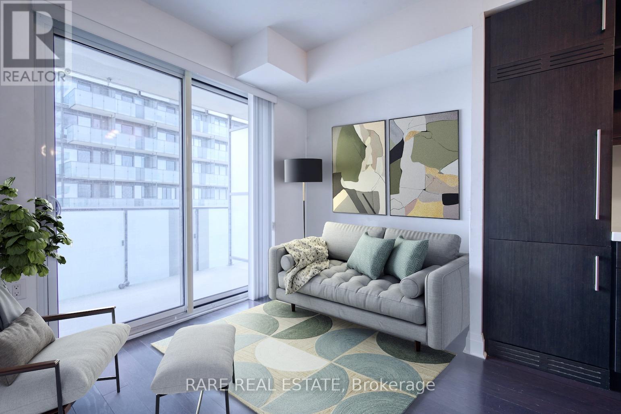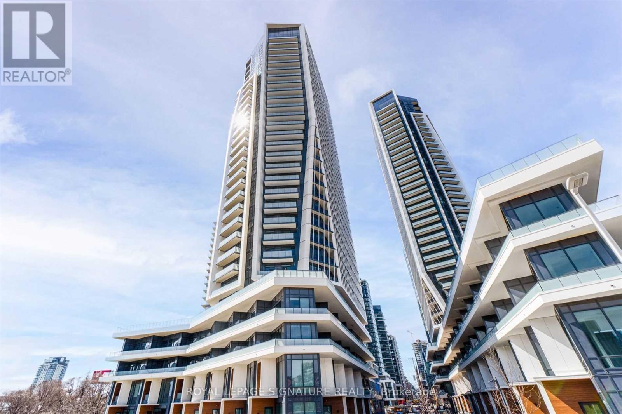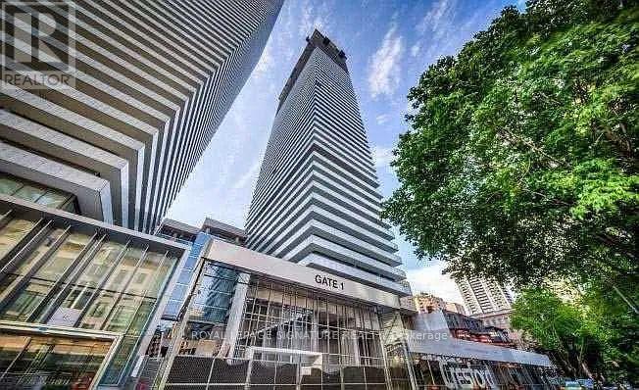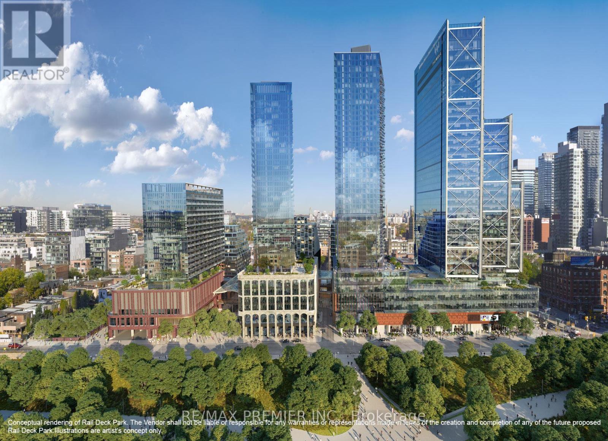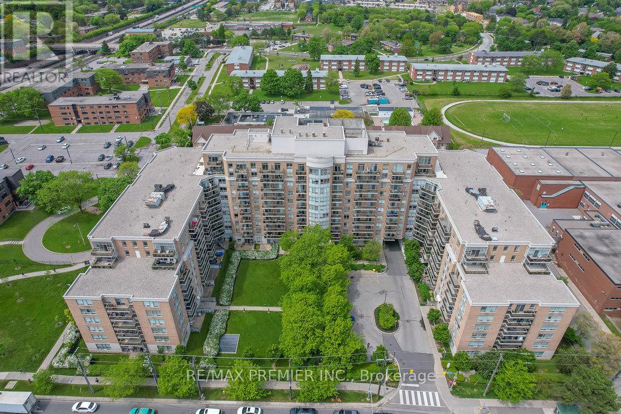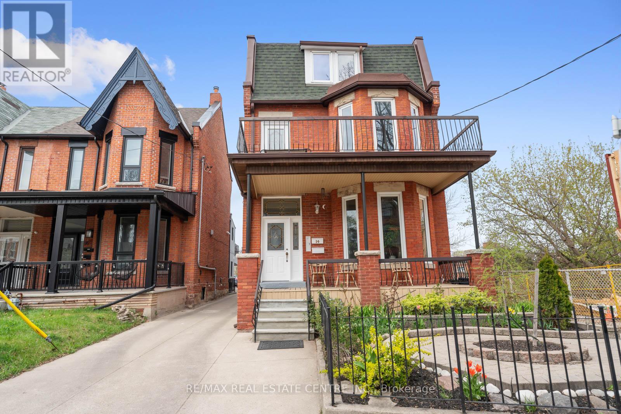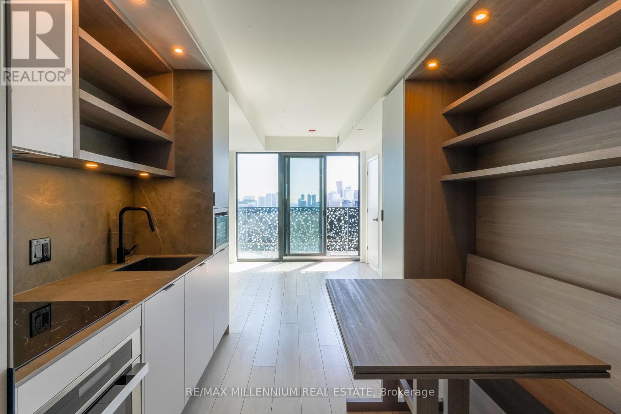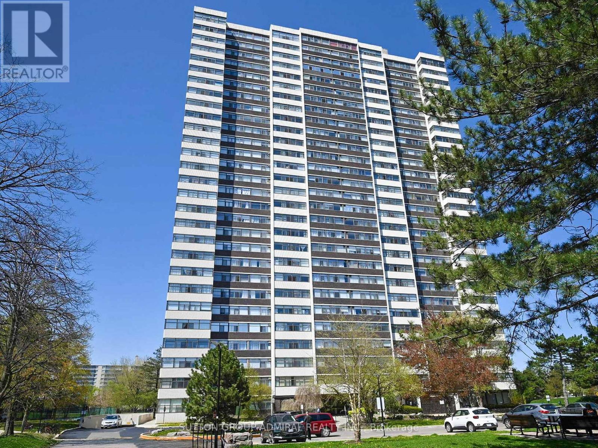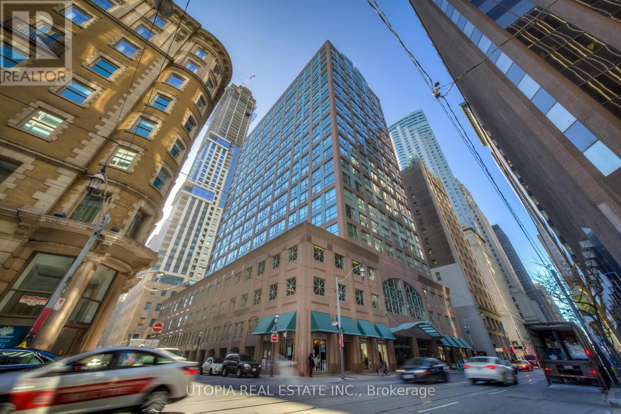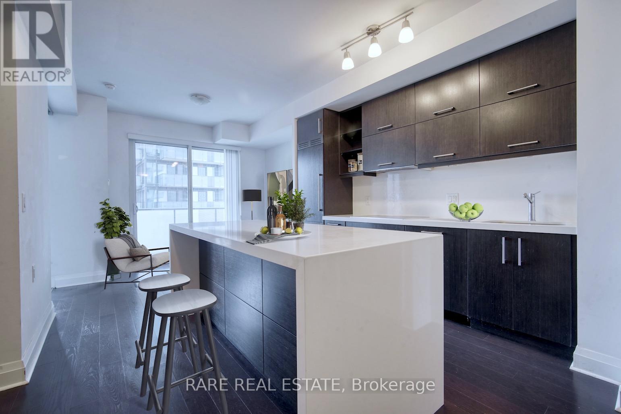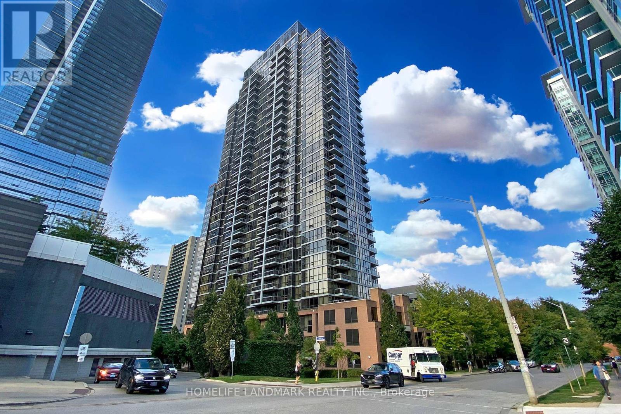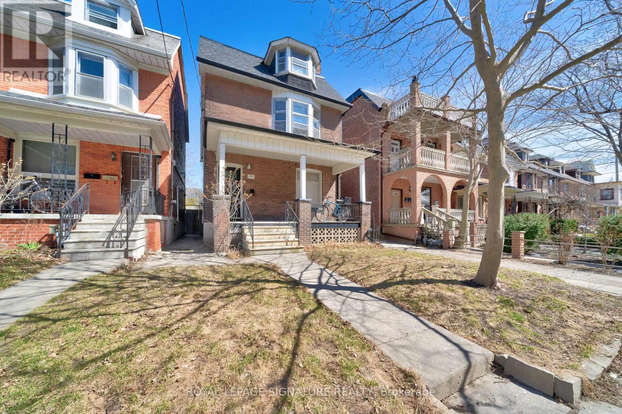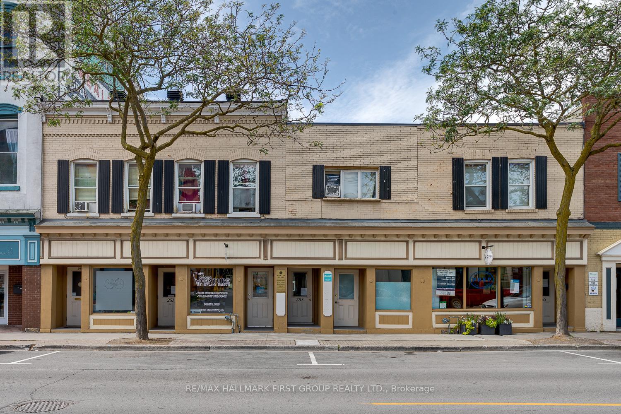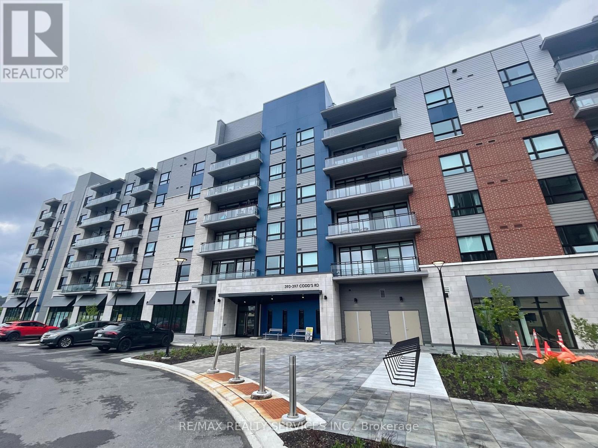508 - 60 Byng Avenue
Toronto, Ontario
Great Lands Corporations iconic Monet Condo at prime Yonge/Finch! Spacious 1+1 bedroom suite over 600 sq ft plus balcony, with maintenance fee covering all utilities! Preferred east-facing exposure with serene garden viewaway from traffic. Functional layout with no wasted space, featuring 9 ceilings with crown moulding, freshly painted throughout, hardwood & laminate flooring. Upgraded kitchen with tall solid wood cabinets, granite countertops, matching porcelain tile, extended pantry, and deep peninsula for extra storage. Living room walk-out to balcony. 3 closets in total: mirrored, linen, and a custom-built one in the 4-pc semi-ensuiteprimary bedroom. Bright 2-way exposure with new California shutters. Ensuite laundry. Spaciousden with pocket doorideal as 2nd bedroom or multi-use space. Full range of building amenities: gym, indoor pool, games/meeting/childrens play rooms. Steps to TTC/Subway, GO, schools, library, community & civic centre, and Empress Walk Mall. Great Lands Corporations iconic Monet Condo at prime Yonge/Finch! Spacious 1+1 bedroom suite over 600 sq ft plus balcony, with maintenance fee covering all utilities! (id:53661)
2801 - 65 St Mary Street
Toronto, Ontario
* Luxury U Condos In The Core Of Downtown * One Bedroom With Balcony * Bright & Spacious * Close To Bay & Bloor, U Of T, Shopping, Etc. * Great Amenities With 24 Hrs Concierge * Visiting Parking * 9' Ceiling * Pre-Finished Engineered 5" Wide Wood Flooring * European Style Kitchen With Integrated Energy-Star Appliances * In-Suite Stacked Washer & Dryer * (id:53661)
1501 - 30 Ordnance Street
Toronto, Ontario
Welcome To unit 1501 at Garrison Point By Fernbrook-Cityzen| Gorgeous 1 Bedroom Condo - 530 Sq ft plus large balcony| Great South-East Exposure W/ Lake And City Views| Stylish Kitchen With Quartz Counter-Tops And Ceramic Backsplash| Stainless Steel Appliances| Tastefully Designed W/ Lovely Bath| En-Suite Laundry And Nice Sized Balcony| Close To All Amenities : TTC, Porter Airport, Shopping, Restaurants, Etc.| No Smoking| (id:53661)
901 - 50 Charles Street E
Toronto, Ontario
Stylish and versatile 1+1 bedroom condo at Casa III Residences. This bright unit features a functional open-concept layout with floor-to-ceiling windows, sleek modern finishes, and a private balcony. The contemporary kitchen boasts built-in appliances, quartz countertops, and ample storage. The primary bedroom is spacious with a large closet, while the den offers flexibility as a home office or second bedroom. This property comes fully furnished with a premium bed, a high-end computer desk, an elegant coffee table, two stylish stools, and a comfortable sofa. Move in right away and enjoy a seamless living experience without the need for additional furniture. Enjoy the convenience of in-suite laundry and access to premium building amenities, including a rooftop pool, fitness center, and 24-hour concierge. Located just steps to Yorkville, the subway, U of T, shopping, dining, and entertainment, this condo is perfect for professionals or students seeking luxury and convenience in the heart of the city. (id:53661)
1108 - 480 Front Street W
Toronto, Ontario
This luxury 1 Bedroom + Den and 2 Bathroom condo suite offers 594 square feet of open living space and 9 foot ceilings. Located on the 11th floor, enjoy your East facing views from a spacious and private balcony. This suite comes fully equipped with energy efficient 5-star stainless steel appliances, integrated dishwasher, contemporary soft close cabinetry, in suite laundry, standing glass shower, and floor to ceiling windows. (id:53661)
639 - 650 Lawrence Avenue W
Toronto, Ontario
Welcome to The Shermount Building at 650 Lawrence Ave W, Unit 639, a beautifully maintained 1-bedroom, 1-bathroom condo in the heart of Torontos Englemount-Lawrence neighborhood. This bright and functional unit offers approximately 600-699 sq. ft. of thoughtfully designed living space, perfect for professionals, couples, or individuals seeking a stylish and convenient home in a prime location. As you step inside, youll immediately notice the open-concept layout that maximizes both space and functionality. Laminate flooring runs throughout, adding warmth and elegance to the interior. The fully renovated kitchen is a true highlight, featuring brand-new stainless steel appliances, including a fridge, stove, dishwasher, and Hood fan. Whether you're preparing a quick breakfast or hosting a dinner, this modern kitchen makes cooking effortless. The convenience of Ensuite laundry ensures that daily chores are hassle-free, adding to the overall comfort of the space. Storage is never an issue with the included locker, providing extra space for seasonal items or personal belongings. Residents of The Shermount Building also benefit from visitor parking and BBQ-permitted areas, creating an inviting atmosphere for entertaining guests or enjoying summer evenings outdoors. Location is everything, and this condo delivers unmatched convenience. Just steps from Lawrence West Subway Station, commuting is a breeze, offering quick and easy access to downtown Toronto, Yorkdale Mall, and surrounding neighborhoods. Everyday essentials are right at your doorstep, with Fortinos supermarket, Shoppers Drug Mart, banks, and a variety of shops and restaurants along Lawrence Avenue. Outdoor enthusiasts will love the proximity to Fraserwood Park and Lawrence Heights Park, ideal for walking, jogging, or simply relaxing in nature. With its modern finishes, unbeatable location, and excellent amenities, Unit 639 at The Shermount Building offers the perfect balance of comfort and convenience. (id:53661)
14 Churchill Avenue
Toronto, Ontario
14 Churchill sets the bar high for all investment properties in the GTA. This one of a kind offering defines meticulous pride of ownership. With vacant possession on closing & 3 generous units, this versatile opportunity screams positive cash-flow for savvy investors, families or any move-up buyer or end-user looking to be close to the action. Sitting on an unprecedented lot for the area at 29'x 150' which includes an oversized double garage (garden suite potential), the options are limitless. The main floor unit boasts 2 bedrooms & 1x5-piece washroom, the combined 2nd/3rd floor unit offers 4 bedrooms (with walk-out to south facing deck from primary BR) and 2 washrooms & the lower level unit is equipped with 2 bedrooms and another washroom + a separate side entrance. Parking for 6 total cars is a rarely offered luxury for the area. Plumbing & electrical upgraded throughout. A 6 min walk to the best strip of retail in the entire city at Ossington & Dundas, literally steps to Ossington/Old Orchard Public school (9.7 Fraser institute score) & 9 min walk to Trinity Bellwoods Park, the amenities are one of a kind. The one you've been waiting for has finally arrived. (id:53661)
3604 - 55 Charles Street E
Toronto, Ontario
LOCATION LOCATION LOCATION !!! JAW DROPPING VIEW!!! Experience UPSCALE living at Charles Streets most coveted address. Developed by the award-winning MOD Developments and designed by architects Alliance. The Location speaks for itself! just steps from Yonge & Yorkville, with high-end shopping, top rated dining options, and much more. This fully upgraded 2 Bed 2 bath unit features a spacious balcony, and floor to ceiling windows to capture the beautiful south facing view of the city. Building amenities include an expansive lobby, 24-hour concierge service, a parcel room, and a pet spa, impressive 20,000 sq. ft. fitness facility, complete with a yoga studio, cardio and training areas, steam rooms, and change facilities. Take in the stunning views from the 55C Sky Lounge, featuring 20 ft. ceilings, outdoor seating, a Zen garden, a BBQ area, and a guest suite. DO NOT MISS OUT!!! (id:53661)
1912 - 386 Yonge Street
Toronto, Ontario
Experience luxury living at Aura at College Park, in downtown Toronto. This well-maintained 1-bedroom + den suite offers a modern open kitchen with granite countertops, stainless steel appliances, and a versatile centre island. The spacious den can serve as a second bedroom. Enjoy an ensuite locker for added storage. Benefit from direct underground TTC subway access, steps from grocery stores, College Park shops, Eaton Centre, and top restaurants on Yonge Street. Walk to U of T, Toronto Metropolitan University, major hospitals, and more. Minutes to Bloor Street and Yorkville boutiques. Live, work, and thrive in one of Torontos most vibrant communities. (id:53661)
1103 - 125 Redpath Avenue
Toronto, Ontario
Available July 1st - The Eglinton- Belsize Floor Plan- 543 Sqft 1+Den, 1 Bath - Easily Can Be Used As 2Bed. Balcony With North Views. Open Concept Kitchen Living Room Ensuite Laundry, Stainless Steel Kitchen Appliances Incl. Well-Established Yonge & Eglinton Neighbourhood - The Ideal Blend Of Well-Treed Residential Streets, Excellent Food And Shopping, A Bustling Business Hub, And A Commuter's Dream. (id:53661)
1204 - 100 Antibes Drive
Toronto, Ontario
Spacious 2-Bedroom Condo in Prime Location ** Welcome to this well-maintained and generously sized 2-bedroom condo offering a bright and functional layout ** The spacious galley kitchen features a cozy eat-in area that opens into a sun-filled, L-shaped solarium perfect for morning coffee or a relaxing reading nook ** Enjoy the airy, open-concept living and dining area, ideal for entertaining or unwinding in comfort ** Both bedrooms offer ample closet space, and there's plenty of additional storage throughout ** Conveniently located close to all amenities including shopping, transit, parks, and schools this is a fantastic opportunity for comfortable urban living! (id:53661)
517 - 7 King Street E
Toronto, Ontario
Client RemarksLarge Two Bedroom + Den(3rd Bdrm) At Metropole, Approx. 1215 Sq.Ft. Excellent Location, 98 Walk Score! Steps To King/Yonge Subway And Financial District, St. Lawrence Market, The Esplanade, St. Michael's Hospital,Restaurants, Eaton Center, Etc. Ensuite Laundry, Swimming Pool, Parking And Locker. Laminate Flooring. Hydro Included In The Rent. No Pets And Non Smoker. One Parking And One Locker Also Included In Rent. 9.5 Ft Ceilings. (id:53661)
1017 - 7 King Street E
Toronto, Ontario
REMARKS FOR CLIENTS Client RemarksLarge Two Bedroom + Den(3rd Bdrm) At Metropole, Approx. 1215 Sq.Ft. Excellent Location, 98 Walk Score! Steps To King/Yonge Subway And Financial District, St. Lawrence Market, The Esplanade, St. Michael's Hospital,Restaurants, Eaton Center, Etc. Ensuite Laundry, Swimming Pool, Parking And Locker. Laminate Flooring. Hydro Included In The Rent. No Pets And Non Smoker. One Parking And One Locker Also Included In Rent. 9.5 Ft Ceilings. (id:53661)
1221 - 8 Hillsdale Avenue
Toronto, Ontario
Yonge & Eglinton is home to only two loft buildings- Art Shoppe Lofts is the newest, with Farm Boy, Oretta Italian restaurant, Staples, and West Elm all located within the building. Featuring soaring 10 ft ceilings, this 1-bedroom + large den (ideal as an office or second bedroom) offers floor-to-ceiling windows and two walk-outs to one of the largest terraces (Totaling 159sqft) in the building. As you relax outside, you'll enjoy a rare sense of openness the extended overhang above spans more than 20 ft, allowing in abundance of natural sunlight. The unobstructed west exposure provides unforgettable summer sunsets. The smart, functional layout includes a convenient Jack and Jill bathroom with private access from the primary bedroom, which also features closets on both sides. The split den design allows for greater privacy. Located in a building with premium amenities including a fitness centre, indoor/outdoor yoga studio, saunas, juice bar, kids' club, boardroom, library, lounge, theatre, wine tasting room, catering kitchen, private dining area, and Toronto's largest rooftop infinity pool. Lobby designed by Karl Lagerfeld. This is not your average, dime a dozen, 1 bedroom + den unit layout or view. (id:53661)
2801 - 65 St Mary Street
Toronto, Ontario
Priced to sell! Highly sought after 1 bedroom unit in prime Bay and Bloor at U Condos. Exceptional value with a spacious one bedroom layout with an oversized kitchen island and expansive balcony. Designer kitchen with integrated premium appliances. Perfect for first time homebuyers, professionals, downsizers, and students. Steps to University of Toronto, Yorkville, Dundas Square, shops, restaurants, and TTC access. AAA amenities including rooftop terrace, gym, party room, concierge, visitor parking, and much more! (id:53661)
2706 - 23 Sheppard Avenue E
Toronto, Ontario
Luxurious Minto Gardens at Yonge and Sheppard Literally Steps To Subway Station. This Bright & Spacious Unit Offers 9' Ceilings & Floor To Ceiling Windows Showcasing An Unobstructed East View. Upgraded Unit W/ Laminate Flooring Thru Out, Granite Countertop. Stainless Steel Appliances. Superb Hotel Like Facilities Incl: Coffee Bar & Lounge, Indoor Pool, Sauna, Gym, Billiards Room And So Much More! Just Steps To Subway, Shopping, Restaurants And All The Wonderful Amenities Yonge St Has To Offer. (id:53661)
599 Euclid Avenue
Toronto, Ontario
Welcome to 599 Euclid Avenue, a beautifully maintained legal triplex with a bonus 4th unit, nestled in one of Toronto's most vibrant and desirable neighborhoods. This exceptional multi-unit property is perfect for investors looking to generate solid income in a prime location just steps to Bloor Sheet, Bathurst Station, and the best of Little ltaly. The property brings in over $8,500/month in current rental income, with the potential to exceed $10,000/month. It's fully tenanted with reliable occupants and includes shared coin laundry, generating an additional $300/month in passive income. A private driveway and detached garage provide extra value, with parking income potential of $500/month boosting your cash flow even further. Each unit is spacious, self-contained, and updated with it's own kitchen and bathroom. Tenants enjoy -modern finishes, high ceilings, and excellent natural light throughout. Located on a quiet, tree-lined street in Palmerston - Little ltaly, this Property is just minutes to transit, Christie Pits Park, shops, restaurants, and amenities. With outstanding walk, transit, and bike scores, this is an ideal location for attracting quality tenants and ensuring long-term value! (id:53661)
10485 County 2 Road
Alnwick/haldimand, Ontario
Discover the perfect blend of modern luxury and country charm in this fully renovated two-storey home, set on a generous 0.577-acre lot. Surrounded by mature trees for ultimate privacy and tranquillity, you'll enjoy a peaceful rural setting just minutes from both Grafton & Cobourg amenities, schools, & shopping. Step inside to sun-filled open-concept living & dining areas, designed for both relaxation and stylish entertaining. The chef-inspired kitchen is a true highlight, featuring solid wood cabinetry, premium new appliances, and striking quartz countertops that offer both beauty & durability. The thoughtful layout includes a generous island for casual dining or morning coffee, while expansive windows frame tranquil views of the surrounding property. Wide-plank Mohawk Ultra wood flooring adds warmth and sophistication throughout the main and second levels, while the inviting foyer and elegant 2-pc bath showcase quality new finishes. Retreat to the 2nd floor, where comfort & style come together in a beautifully reimagined space designed for modern living. The spacious primary bedroom is a true sanctuary, featuring a luxurious 4-pc ensuite with a walk-in shower and double vanity, as well as a generous walk-in closet for all your wardrobe needs. 2 additional bedrooms, each with oversized double closets, offer the perfect setup for family, guests, or a home office. A second 4-pc bath, finished with contemporary touches & elegant tilework, provides added convenience, while the thoughtfully placed laundry nook in the hall adds to the homes practical appeal. A brand new detached 1-car garage offers abundant room for vehicles, hobbies, or extra storage. Whether you're hosting family barbecues on the sprawling lot, unwinding in sun-drenched living spaces, or simply enjoying peaceful views from every window, this home offers the comfort, space, and contemporary elegance you've been searching for all without sacrificing proximity to everything you need. (id:53661)
308 - 467 Charlton Avenue E
Hamilton, Ontario
Experience boutique condo living at its finest in this two-bedroom, two-bathroom corner unit in the desirable Vista Condos. Rarely offered at this address, this unit comes with two surface level parking spaces and one locker! Wake up to stunning views of the sunrise and sunset with backdrops of the Skyway Bridge and the Escarpment. The unit features modern finishes throughout including a beautiful kitchen with light wood cabinetry, quartz countertops and stainless-steel appliances. For your convenience, this unit is carpet-free with wood laminate throughout. The primary bedroom is spacious with lots of natural light from the oversized window and features a four-piece ensuite complete with white subway tile and quartz countertops. The second bedroom has plenty of space with beautiful views. Enjoy a cup of coffee or glass of wine with company on your oversized balcony while soaking in the views. This building is located near all major amenities and highway access. Building amenities include 130-foot-wide communal terrace equipped with BBQs and patio seating, exercise and party rooms, as well as a building security system. In unit upgrades include pot lights, upgraded shower tiling in both bathrooms, flooring and soft-close drawers and cabinetry. RSA. (id:53661)
4 Dalton Drive
Cambridge, Ontario
PRICED TO SELL!!! 4 Bedroom Double Car Garage Single Detached Home in High Demand Millpond in Hespeler, On a Premium Corner Lot Overlooking the Trail Systems & Greenspace & Park. Beautiful Inviting Porch Lead you to the main Entrance. Completely Carpet Free Home With Modern Laminate Floor ,Ceramics & Hardwood. Hardwood Staircase With Wrought Iron Spindles. Main floor With an Open Concept Living & Din Rm. Powder Rm. Family Rm with Hardwood Floors. Lovely Eat in Kitchen With Added Pantry & Custom Backsplash.+ Gorgeous Granite Countertops. Sliders to a Nicely Landscaped Backyard. 2nd Floor With 4 Bedrooms + a Den(Laundry Converted to Den & can be Changed Back to 2nd Floor Laundry) Master With Walk In Closet & 5 Pce Ensuite Washroom With Granite Counters. 2nd Full Common Washroom .Also Features Granite Counters. Gorgeous Balcony With a View Of the Greenspace & Apple Park. Larger Unfinished Basement For Storage. Superb Hespeler Millpond Location With 3 Parks, 2 Schools, Trail System, & Beautiful yet Quaint Downtown on The River. Parking for 4 cars on the Driveway(+ 2 In the Garage). Newer Kitchen Appliances. FIRST 3 PICTURES ARE VIRTUALLY STAGED & ARE FOR ILLUSTRATION PURPOSE ONLY. (id:53661)
770 Barton Street E
Hamilton, Ontario
ncredible Investment Opportunity in this recently renovated income property currently used as a 15 Room Fully Occupied rental. 3 Kitchens, 3 Bathrooms, 3 Laundry Facilities. Incredible Cap Rate & Flexible Close; NET over $75,000 Annually. Zoned C2;Mixed us for both Commercial & Residential so can be converted easily back into a full store front; Easily able to have variance done for C5 as it is surrounded by C5 properties. Confirmed can build UP & OUT. Set up to quickly switch to large triplex if desired with no renovations needed. Presently fully occupied with rents paid in full. Property well maintained and large parking areas on side of building & in rear. Recent renovations include: New Furnace last month, new ceramic tiling, new drywall, new kitchen, new washroom, new flooring, Basement renovated ! Quick close available. (2 A/C Units on Central Air & Furnace Owned) (id:53661)
249-255 Division Street
Cobourg, Ontario
Investment property in Downtown Cobourg. 7 Apartments, 9-12 commercial units (adaptive layout) 19 parking spaces. This property has incredible potential for for the commercial investor, located in the growing business sector of downtown Cobourg. Plenty of thriving retail, office and commercial businesses continue to seek space. Highly demanded residential spaces offer a balance of incomes. This building has adaptive layout allowing business to expand within their existing space if needed. Single offices, multi office + reception spaces, storefront retail facing Division St, basement storage and laundry, back private parking lot adjacent to the town lot gives so many options for successful businesses to operate. **EXTRAS** Updates - roof (flat sections, 2015, 2019), decks (2021), locking systems 2024, painting (common corridors), apartments (3 updated during tenant turnover 2019, 2021, 2024) (id:53661)
313 - 397 Codds Road
Ottawa, Ontario
Experience modern living in this thoughtfully designed 2-bedroom, 2-bathroom west-facing condo at 360 Condos by Mattamy, nestled in the vibrant Wateridge Village community. The open concept interior boasts a stylish white kitchen with stainless steel appliances & luxury vinyl flooring. The primary bedroom features a walk-in closet and a 4pc ensuite, while the second bedroom is spacious and versatile. Enjoy the warmth of natural light throughout the day and unwind on your private west-facing balcony, perfect for evening sunsets. Additional conveniences include in-unit laundry & underground heated parking. Building amenities include party room, green space, playground & BBQ area. Located just minutes from downtown Ottawa, this condo offers easy access to parks, trails, shopping, and public transit, making it an ideal choice for first-time homebuyers or investors seeking a blend of comfort and convenience . (id:53661)
102 Kennedy Avenue
Hamilton, Ontario
Meticulously maintained 2+1 bedroom, 2 full bath bungalow set on a gorgeous 75'x200' lot in a sought after area where city meets country!! Quiet cul-de-sac location. Large living room with separate dining room and updated eat in oak kitchen with breakfast bar, tons of cupboards and lovely granite counter tops. Large primary bedroom with two separate closets - one is a walk in closet (used to be a 3 bedroom home) and updated main bath with jacuzzi tub and granite counters. The lower level is completely finished and set up for inlaw potential with separate entrance. There is a large family room with gas fireplace, second kitchen, separate large bedroom, updated bath and tons of storage, including a huge cantina. Covered back porch overlooks private park like backyard, with separate sitting area off of dining room - great for morning coffee! Four security cameras and monitor included. City water / sewers. Hobbyist's dream garage - oversized double with gas heater, separate hydro, tons of storage and garage door opener. Large shed behind garage. Driveway parking for 6+ cars. Almost 2400 square feet of finished living space (1220 above grade and finished lower level). Pride of ownership evident throughout. Close to schools, shopping, public transit with easy highway access. Room sizes approximate. (id:53661)


