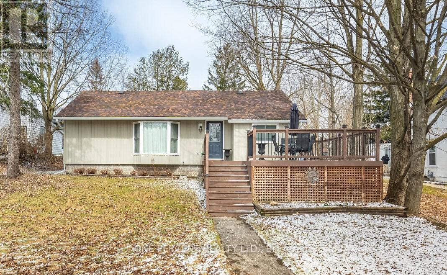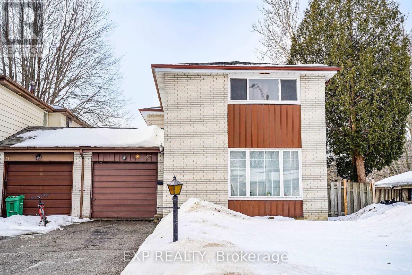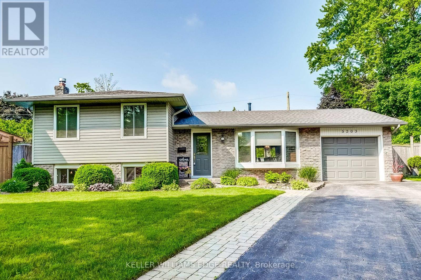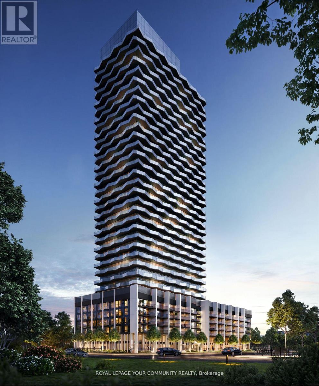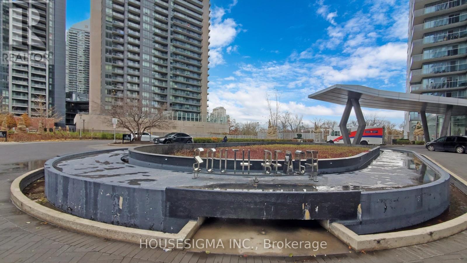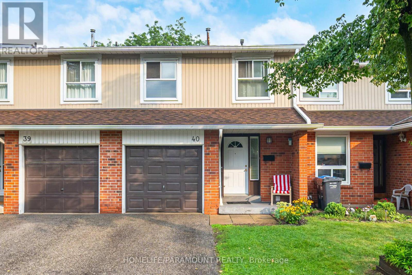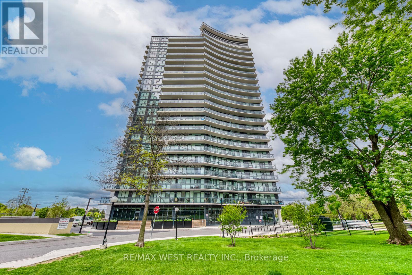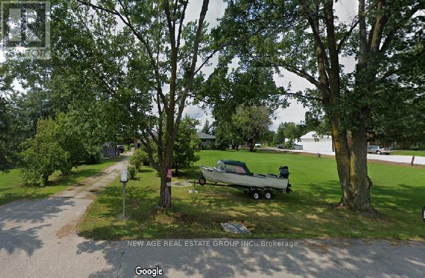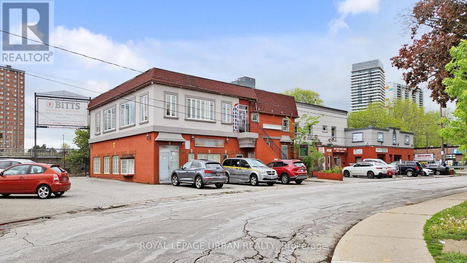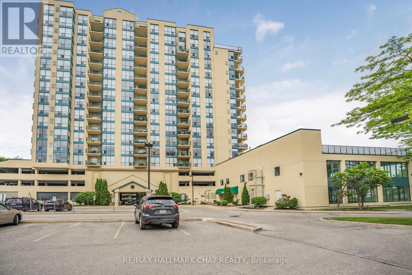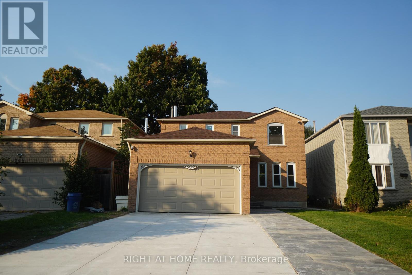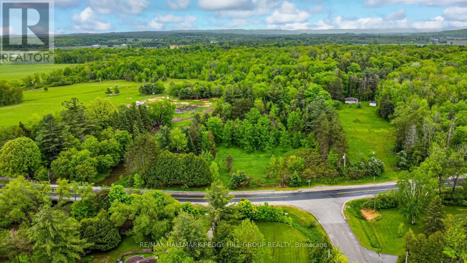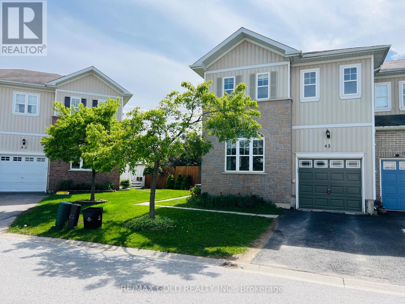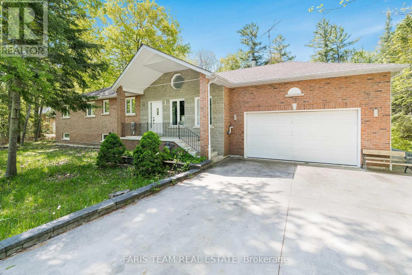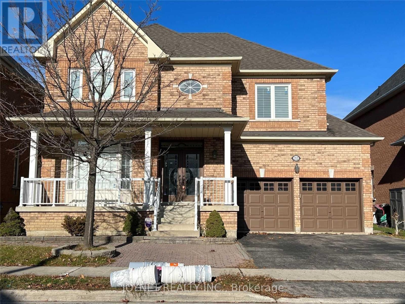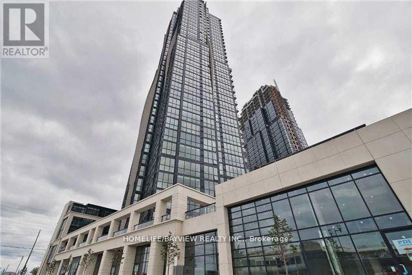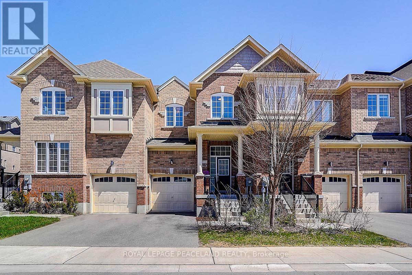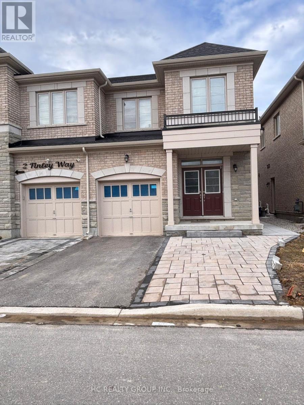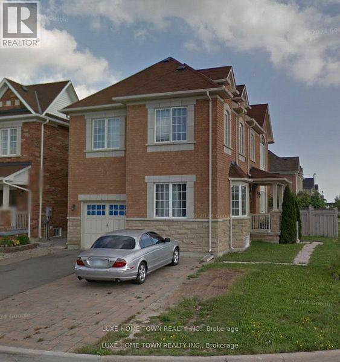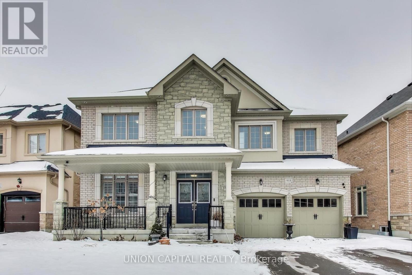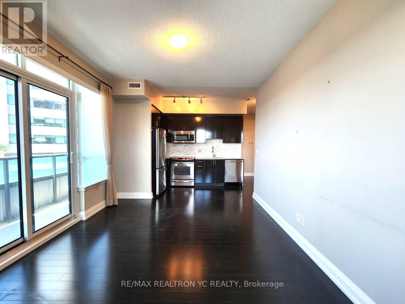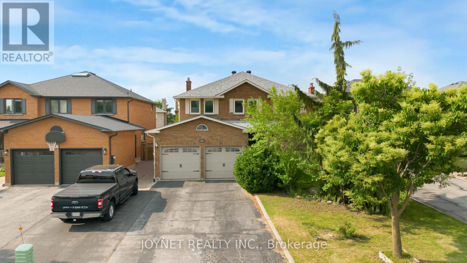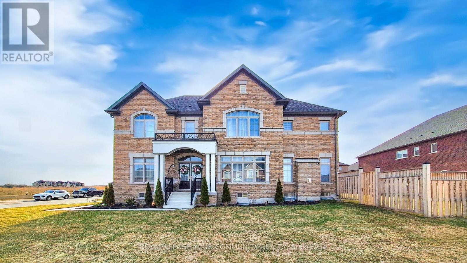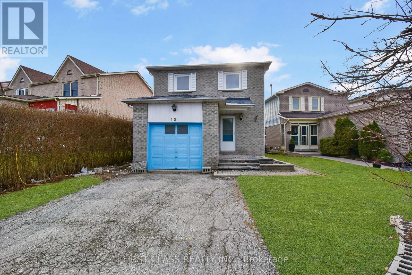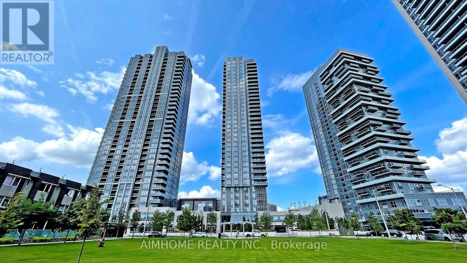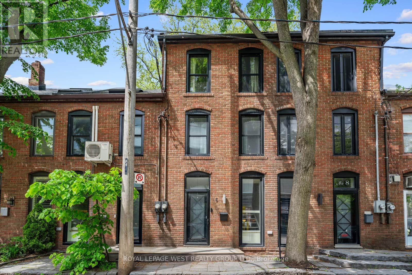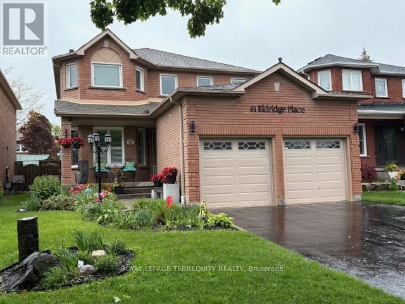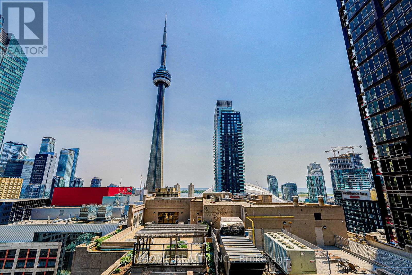703 - 293 The Kingsway
Toronto, Ontario
Welcome to 293 The Kingsway. Beautiful 2bed 2bath split layout suite w/floor to ceiling windows throughout. Never lived-in suite, situated in a 9- storey boutique building in one of the most prestigious neighbourhoods in Toronto. Prime location minutes from public transit, major highways, boutiques, specialty shops & restaurants. Highly ranked schools, golf courses, parks & trails are all within reach. Wander a bit and reach all that Bloor West Village has to offer. This is the place you want to be. Suite includes custom kitchen cabinets w/stainless steel appliances, stone countertops, smooth 9' ceilings, floor to ceiling windows & extra large terrace overlooking The Kingsway. Walk-in closet & ensuite in primary bedroom. High Quality Amenities including Concierge Service, Electric Car Charging Stations, Bicycle Parking, Guest Suite, and soon-to-be completed Fitness Studio, Rooftop Terrace, Party Room, Games Room, & Pet Wash Area. Learn more about this luxury development in the weblink. (id:53661)
7 Second Avenue
Orangeville, Ontario
Excelant location! This Unique Property Features A Fully Renovated House & Detached Apartment. Perfect For Investors, Large Families, Or Those Looking To Live In One Unit And Rent Out The Other For Rental Income! A Massive 65.72' X 190.25' Private Lot, Key Updates Include New Flooring, Roof (2020), Front Deck (2020), Water Heater (2024), Upgraded Plumbing And Electrical, Newer Windows, Vinyl Siding, Drywall, Doors, Fresh Paint, Bathroom Vanities, Stainless Steel Appliances, And Modern Light Fixtures Throughout. Main Bungalow Unit: Offers 2+1 Bedrooms, An Open-Concept Living And Dining Area, A 4-Piece Bathroom, A Large Front Deck, And A Finished Basement With An Additional Bedroom. Second Detached 2-storey Apt.: Recently Renovated, Featuring Bright And Spacious Living, Dining, And Kitchen Areas On The Main Level, With 2 Bedrooms And A 4-Piece Bathroom Upstairs. Enjoy A 4-Car Driveway And A Prime Downtown Location, Close To Schools, Amenities, And Easy Access To Hwy 10. Whether You're A Buyer Looking To Offset Your Mortgage With Rental Income Or Seeking A Flexible Investment Opportunity, This Property Has It All! Don't Miss Out, Book Your Visit Today! (id:53661)
23 Cloverdale Drive
Brampton, Ontario
Welcome to this spacious 4-bedroom, 2-bathroom semi-detached home in a prime location! Featuring a bright open-concept living and dining area with large windows and hardwood flooring, this home offers comfort and functionality. The kitchen boasts ample cabinetry and a cozy eat-in area. Generous-sized bedrooms provide plenty of space for the whole family. The large fenced backyard with a storage shed is perfect for outdoor enjoyment. Conveniently located near top-rated schools, public transit, and the GO Station, this home is ideal for commuters and families alike. Dont miss this incredible opportunity! (id:53661)
Ph 05 - 2545 Erin Centre Boulevard
Mississauga, Ontario
Completely Updated with Unobstructed Penthouse View! One of the best one-bedroom layouts in the complex, 621 SQ. FT. filled with lots of natural light, and a Spacious living/Dining area with Vinyl upgraded flooring *NO Carpet*. Bright upgraded bathroom (2025). Eat-in breakfast Bar in the large kitchen with an efficient Layout. All Utilities Included! The Private Balcony Is Your Oasis, Whether It's Sunrise, Sunset, Or Vip Spot For Fireworks, BBQ Gas Hook-Up, Underground Parking & Locker Included (id:53661)
5203 Broughton Crescent
Burlington, Ontario
A Rare Find in Elizabeth Gardens! Located on a quiet, family-friendly crescent in the highly desirable Elizabeth Gardens neighbourhood of southeast Burlington, this beautifully updated 4-level side split offers over 2,100 square feet of functional living space with room for the whole family. Step inside to discover a bright, open-concept layout featuring a modernized kitchen, spacious living and dining areas, and hardwood flooring or laminate throughout no carpet here! With 3+1 bedrooms and 2 full bathrooms, this home is perfect for growing families or multi-generational living, with two separate entrances to the lower level. Outside, your private backyard oasis awaits complete with a large chlorine pool (liner just 1 year old), heated for extended season enjoyment, and surrounded by lush greenery for total relaxation on a pie shaped lot. Major updates include a new roof (2021) and a professionally finished basement (2017), providing peace of mind and move-in-ready comfort. All this just steps from the lake, close to parks, top-rated schools, shopping, restaurants, and quick highway access. This is your chance to own a stunning home in one of Burlington's most sought-after communities. (id:53661)
Th 108 - 36 Zorra Street
Toronto, Ontario
Welcome to 36 Zorra Condominiums, a rare 2-story townhouse blending modern design, functionality, and urban convenience in Etobicoke! The open-concept main floor features floor-to-ceiling windows, a sleek kitchen with stainless steel appliances and quartz counter tops, plus a powder room. A versatile den doubles as a third bedroom, office, or guest space. Upstairs, find two spacious bedrooms, including a primary retreat with ample closet space. Enjoy a private entrance and access to resort-style amenities, including a fitness center, BBQ terrace, party room, and 24-hour concierge. Just minutes from transit, Sherway Gardens, Costco,restaurants, parks, and highways, this home is perfect for families, professionals, or investors. (id:53661)
1815 - 88 Park Lawn Road
Toronto, Ontario
Welcome to South Beach Condos at 88 Park Lawn Where Style Meets Substance!Step into one of the largest 1+Den, 1 Bath layouts in the building, offering a smart, functional design paired with sleek, modern finishes. This north-facing suite features unobstructed views of the Humber River through floor-to-ceiling windows, complemented by soaring 9 ft ceilings and a bright open-concept layout.The European-style kitchen is outfitted with premium integrated appliances, granite countertops, and a full-height steel backsplash. Thoughtfully upgraded in 2024, this suite features: Brand new washer/dryer ($2,000) New built-in microwave ($500) New HVAC unit ($7,000) Plus, a $1,000 electrical conversion to North American voltage standards for more efficient appliance use and future savings. Retreat to the elegant 3-piece bath with spa-inspired finishes and enjoy ample space in the private den perfect for a home office or guest area.Located in one of Torontos most luxurious resort-style buildings, amenities include 30,000+ sqft of fitness, wellness, and entertainment: indoor/outdoor pools, squash & basketball courts, concierge, spa, guest suites, and more. Direct access to downtown via Gardiner, TTC, and the upcoming Park Lawn GO station.Parking and locker included. Move in and elevate your lifestyle. (id:53661)
210 - 11615 Mcvean Drive
Brampton, Ontario
Office on the second floor for lease featuring 4 separated offices, reception area and kitchen in a newly built Plaza in good populated neighborhood with high-traffic at the intersection of Mayfield Road and McVean Drive. Unit is well suited for various professional uses such as Immigration services, mortgage brokerage, accounting, law office etc. Elevator access for the second floor. (id:53661)
2 - 27 Pennycross Crescent
Brampton, Ontario
Welcome home to this immaculate 3-story Free-hold Townhome in the newly-developed neighbourhood of Northwest Brampton! This residence boasts a master-sized bedroom with a full ensuite, an additional 2 bedrooms, 2 full bathrooms and a bonus 2 half-baths. Naturally sun lit home emphasizes the stylish open concept of the second floor. The modern and sleek eat-in kitchen fully equipped with Stainless Steel appliances, features upgraded cabinetry, backsplash and quartz countertops. Relax and unwind with your loved ones in the spacious and comfortable family room showcasing a mounted electric fireplace. Large windows adorned with decorative zebra blinds throughout. The living room area on the ground floor gives access to the walk-out patio. Enjoy long summer days in a BBQ-ready backyard featuring a 6-piece patio set and gazebo all included and perfect for entertaining. A well-maintained front yard greets you as you walk up the long driveway parking built for 2 cars. An attached single-car garage provides access to the home. Minutes away from Mount Pleasant GO Station, schools, shopping, places of worship, recreation centres, walking trails, transit and much much more. It is a fantastic home for young professionals or a growing family. True pride in ownership! Book your viewing today! *****Additional Items Included***** in the sale price: Gazebo with screen cover, a 6-piece patio set, the TV in the kitchen, all light fixtures, and TV mounts. **Legal Description ctd *PLAN 43R37360 IN FAVOUR OF PART BLOCK 427, PLAN 43M1986 DESIGNATED AS PARTS 21, 22, PLAN 43R37360 AS IN PR3139734 TOGETHER WITH AN EASEMENT OVER PART BLOCK 427, PLAN 43M1986 DESIGNATED AS PART 21, PLAN 43R37360 AS IN PR3139734 CITY OF BRAMPTON (id:53661)
106 Celestine Drive
Toronto, Ontario
Nestled In The Desirable Willowridge-Martingrove-Richview Neighborhood Of Toronto, 106 Celestine Drive Presents A Truly Exceptional Opportunity For Those Seeking Modern Luxury And Income Potential. As You Approach The Home, You'll Notice Its Elegant Brick And Natural Stone Exterior, Complemented By A Private Driveway Offering Space For Up To Three Cars, Along With A Single Garage. Step Inside To Discover A Beautifully Designed Main Floor With Soaring 10-Foot Ceilings, Large Windows, And An Inviting Gas Fireplace In The Spacious Living Room. The Open-Concept Dining And Kitchen Area, With Seamless Flow And Abundant Pot Lights, Is Perfect For Entertaining. Upstairs, The Home Boasts Three Generous Bedrooms, Including A Primary Suite With A Large Balcony Offering Stunning Views, Along With A Bonus Family Room. The Fully Finished Basement, Featuring A Separate Entrance, Holds Immense Potential With Four Units And Shared Amenities, Including A Kitchen And Two 3-Piece WashroomsIdeal For Additional Rental Income. The Home Is Equipped With A Tankless Water Heater, Ample Storage On Each Level, Centralized Vacumm Cleaner And A Garage Electric Charging Point For EVs. This Home, Built From Scratch In 2022, Is Designed With Modern Living In Mind And Is Just Steps Away From Key Amenities. (id:53661)
Bsmt - 5487 Oscar Peterson Boulevard
Mississauga, Ontario
2 Bedroom Very Spacious Legal Basement Apt In Churchill Meadows, Two Full Bathrooms, Separate Entrance. Separate Ensuite Laundry. Open Concept Living Rm With Kitchen. Laminate Floor Throughout. High End Finishes, Pot Lights. Walking Distance To Transit, Express Buses, Schools And Parks. Close To Libraries, Rec Centers, Shopping Plazas & Erin Mills Town Center. Tenant Pays 35% Utilities (id:53661)
40 - 345 Meadows Boulevard
Mississauga, Ontario
All welcome to 40- 345 Meadows Blvd. This spacious and stunning town home. Centrally located in near Square One and minutes away from the lake and airport. The B/yard offer a serene atmosphere making feel like being in the woods. Beautiful renovation and upgrade making it perfect and comfortable for living. (id:53661)
8681 Canyon Road
Milton, Ontario
Nestled in the scenic countryside of Campbellville, just minutes from Milton and the Mohawk Racetrack, 8681 Canyon Road presents a rare opportunity to own a versatile 21.3-acre farm estate that blends natural beauty, comfortable living, and strong investment potential. Ideal for lifestyle buyers and investors alike, the property was once a turnkey equestrian operation with significant passive income from solar infrastructure. A well-maintained two-storey, 4-bedroom farmhouse, offering everyday comfort and stunning views of the Niagara Escarpment. Updates include a propane furnace and A/C (2014), along with appliances such as a fridge, stove, washer, dryer, and hot water tank. Once a successful Standardbred facility, the property features two large barns, one built in 2010 (40 x 100) and another two-storey barn (100 x 60) that had 34 stalls and wash stall, and ample storage. Ten oak-fenced paddocks and a 24 x 24 workshop (built in 2016) enhance functionality for equestrian or agricultural use. What truly sets this property apart is its dual solar installations, contracted under Ontario's FIT program, generating approximately $180,000 per year and providing nearly $2 million in income through 2036. This creates a stable, long-term revenue stream ideal for capital preservation and growth. Additional highlights include tranquil streams at both ends of the property, potential for future development, and a prime location with excellent access to major highways. Whether you're looking for a working horse facility, an income-producing country estate, or a strategic investment with upside, 8681 Canyon Road offers a unique blend of rural charm and financial opportunity. (id:53661)
1104 - 1461 Lawrence Avenue W
Toronto, Ontario
Welcome to Suite 1104 at Seven on the Parka beautifully designed 3-bedroom, 2-bathroom condo offering 898 square feet of modern living in one of Torontos most convenient and evolving communities. This rare unit features an open-concept layout with a bright, functional living space and a modern kitchen with added cabinetry for extra storage. The custom-built media wall in the living area was seamlessly designed to match the kitchen finishes, offering a clean and cohesive look. Each bedroom includes built-in closet organizers, with the primary bedroom boasting a walk-in closet and a private 3-piece ensuite. This unit comes with two parking spots and two lockersa rare and highly valuable combination for condo living. Additional highlights include floor-to-ceiling windows, a large balcony, and upgraded lighting throughout. Seven on the Park offers impressive amenities including a full fitness centre, party room, outdoor terrace with BBQs, and concierge. Located in Brookhaven-Amesbury, youre minutes to Hwy 401, Yorkdale Mall, and steps to TTC. A nearby plaza offers Walmart, Metro, LCBO, and more, making daily errands effortless. This neighbourhood continues to grow, attracting new development and families who love the balance of city access with a strong sense of community. Whether youre a first-time buyer, a family, or downsizing without compromisethis is your opportunity to own something truly special. (id:53661)
15893 Steeles Avenue
Halton Hills, Ontario
Rare Opportunity to Own this Huge 2.58-acre lot (210 ft x 596 ft) with a Detached 4 Bedroom Bungalow, in the Prime location of Halton Hills, right on Steeles Ave, between Winston Churchill Blvd & Trafalgar Road. Easy Access to Hwy 401, Hwy 407 & Proposed Hwy 413. The real estate value will boom in this neighborhood once the construction of Hwy 413 starts. Spacious home with attached Double garage & partly finished basement has a lot to offer to accommodate a family's needs. Build Your Dream Home, Or Many potential future uses - run a home-based business or storage/parking facility. Excellent High Traffic Exposure on Steeles Ave. Potential for Future Growth & Development. Own Well water & Natural Gas Service to the property. Lots of parking space & land to explore your hobby farming or a Kitchen garden. Many fruit trees on the lot. (id:53661)
18 - 2 Rosemount Avenue
Toronto, Ontario
Rare Commercial/Industrial Opportunity! Approx. 4,600 sq ft with CE zoning - ideal for a wide range of uses including but not limited to day care / day nursery, car sales/rentals, vet clinic, retail, entertainment/recreational centre, gaming centre, or bake shop. Features 2 drive-in doors (11' x 8' and 8' x 6'10"), 9'2" ceiling height, 600V power, and approx. 200 sq ft of office space. Gated rear lot with ample parking and outdoor storage potential. Flexible layout, great visibility, and a location that supports both high traffic and creative use. (id:53661)
11719 Guelph Line
Milton, Ontario
Welcome to your dream home! This stunning brick bungalow, set on a spacious lot just over half an acre, seamlessly blends rural tranquility with modern luxury. Featuring three bedrooms on the main floor and an additional bedroom in the basement, this home offers ample space for your family. The primary bedroom is a haven of natural light, complete with walkout patio doors and an ensuite bathroom featuring in-floor heating. Every inch of this home has been meticulously updated with luxurious, modern finishes. Beautiful new hardwood flooring runs throughout the main floor, adding elegance and warmth. The gourmet kitchen is a chefs delight, boasting quartz countertops, an 8-foot long island perfect for entertaining, and all-new stainless steel appliances, including an oversized fridge and freezer. Modern amenities abound, with a new washer and dryer, security cameras for peace of mind, and a large rec room in the basement for leisure activities. For those needing extra space, the property includes a large, separate shop that is insulated and heated, featuring a 14-foot bay door ideal for oversized vehicles. Ample parking is available with two gated driveway entrances, plus a double car garage attached to the house. The spacious private backyard is perfect for family gatherings or simply enjoying the peace and quiet. Located just 7 minutes from highway 401, this property offers easy access to city amenities while providing a peaceful retreat from the hustle and bustle. This property is a rare find, combining the charm of a brick bungalow with top-of-the-line modern amenities. Dont miss out on the opportunity to make this house your home. Schedule a viewing today and experience this exceptional property for yourself. (id:53661)
610 - 65 Ellen Street
Barrie, Ontario
Affordable waterfront living with front-row views! Welcome to Suite 610 at 65 Ellen Street - a bright and beautifully updated 2-bedroom, 2-bathroom gem in Barrie's sought-after Marina Bay Condominiums. Offering over 1100 sqft of thoughtfully designed space, this is your opportunity to embrace easy condo living right on the waterfront. Step inside to find warm engineered hardwood floors, a freely painted interior, a specious kitchen, and a cozy waterside nook - perfect for morning coffee with a view. Both bedrooms enjoy natural light and water vistas, while a large laundry/storage room adds everyday convenience. This building is ideal for retirees or busy professionals who want to enjoy life, not maintain it. From the indoor pool and saunas to the fitness centre, party room, guest suites - everything you need is right here. Your underground parking spot means no snow-clearing worries and with social events and a welcoming community you'll feel right at home. Best of all? You're steps from Barrie's vibrant waterfront - stroll the lakeside trails , catch the air show from your window, or join in downtown festivals just outside your door. Walking distance to Allendale Go Station! Affordable price, unbeatable location, and a lifestyle you'll love. Move in and enjoy summer by the lake - because life's too short not live by the water. (id:53661)
247 Hickling Trail
Barrie, Ontario
Fully renovated with premium upgrades, this stunning home features new hardwood floors, brand-new stairs, pot lights, and an open-concept kitchen with a custom island and quartz countertops. The living room, filled with natural light, offers a cozy fireplace and walkout to a spacious backyard. The home includes 3+2 bedrooms, a primary suite with a walk-in closet and ensuite, a new roof, landscaped lawns, upgraded interlock, and a freshly redone concrete driveway. The fully finished basement serves as an in-law suite with its own kitchen, bathroom, laundry, and two bedrooms. Move-in ready and perfect for families! (id:53661)
699 Moonstone Road E
Oro-Medonte, Ontario
DISCOVER A TRANQUIL 2.3-ACRE PROPERTY ALONG THE COLDWATER RIVER! This exceptional property offers 759 feet of shoreline along the picturesque Coldwater River and 330 feet along Moonstone Rd E, providing a peaceful, rural setting surrounded by natural beauty. The level, partially cleared lot features expansive green space and mature trees, offering both tranquility and privacy. With hydro available at the lot line, the possibilities are endless. Enjoy easy access to Mount St. Louis Moonstone ski hill, Moonstone Elementary School, Bonaire Golf, parks, restaurants, and Highway 400. Just 10 minutes to Springwater and 20 minutes to Barrie, this is the perfect location to embrace natures serenity while remaining close to all the conveniences you need. (id:53661)
43 - 800 West Ridge Boulevard
Orillia, Ontario
Welcome to this beautifully maintained 3-bedroom, 2-storey freehold townhouse, offering 1,697 sq. ft. of comfortable living space and exceptional value for first-time homebuyers or growing families. Ideally located just steps from Costco, Home Depot, restaurants, shopping, and Lakehead University, this home offers both convenience and charm.The bright, open-concept main floor features a ceramic-tiled kitchen and dining area, with patio doors leading to a private, fully fenced yardperfect for kids, pets, or outdoor entertaining. Enjoy peaceful mornings on your deck with tree-lined privacy behind. The spacious living room is carpeted and cozy, ideal for family time or relaxing evenings.Upstairs, the expansive primary suite includes a 4-piece ensuite and a walk-in closet, while two additional generous bedrooms and a convenient second-floor laundry room offer practical family living.Stainless steel appliances. Pool (id:53661)
39 Grandview Crescent
Oro-Medonte, Ontario
Welcome to 39 Grandview Crescent, a beautiful waterfront home on the shores of Lake Simcoe in sough after Oro-Medonte with 104' of flat, shallow, sandy/clean entry. The home is located on a quiet crescent of exclusive waterfront homes with no traffic. This elegant residence boasts 4 spacious bedrooms and 3 luxurious bathrooms, perfectly designed for family living. The main level flows effortlessly from room to room, featuring a spacious living room with a cozy fireplace, where you can enjoy stunning, panoramic views of Lake Simcoe through large, picture windows. The bright kitchen offers plenty of cabinet space and an abundance of natural light that enhances the warm and inviting atmosphere. The primary suite is a true retreat, providing a serene haven with a private 4-piece ensuite bathroom and a secluded balcony, perfect for enjoying peaceful mornings overlooking the tranquil waters of Lake Simcoe. Each additional bedroom is generously sized and well-appointed, providing comfort and privacy for family members or guests. The basement expands your living space further with a large recreation room, ideal for family gatherings or a game night, and a dedicated home gym area to help you stay active without leaving the comfort of your home. Step outside to your expansive backyard, a private oasis featuring two spacious decks perfect for outdoor dining and entertaining. Enjoy direct access to Lake Simcoe, where you can indulge in various water activities or simply bask in the natural beauty that surrounds you. This home offers a perfect blend of comfort, luxury, and breathtaking lakeside living, making it an exceptional place to call home. In close proximity to great schools. With only 15 minutes to Barrie & 10 minutes to Orillia due to easy Hwy access close to home. (id:53661)
64 Nadia Crescent
Tiny, Ontario
Top 5 Reasons You Will Love This Home: 1) Located in a highly sought-after area just a short stroll from the pristine shores of Tiny Beach 2) This rare five bedroom home is a unique find, with plenty of living space, making it an ideal space for a growing family 3) Whether you're dreaming of sunny summer escapes or settling into year-round comfort, this home delivers the perfect setting for both, a peaceful retreat in the warmer months and a cozy haven through every season 4) Thoughtfully curated and tastefully finished, with sleek ceramic tile flooring, making it easy to maintain 5) Set on a generously sized lot with a sprawling backyard presenting the perfect backdrop for outdoor entertaining and relaxation, featuring towering mature trees, an oversized deck, a pergola, and a cozy gazebo. 2,055 above grade sq.ft. plus an unfinished basement. Visit our website for more detailed information. (id:53661)
212 La Rocca Avenue
Vaughan, Ontario
Beautiful Modern 4 Bedroom 2 Garage Detached House In The Heart Of Vellore Village. The Main Floor Offers 9' Ceilings, Pot Lights & Hardwood Floors. 4 Bedrooms With 3 Full Baths, Hardwood Floors And Large Hallway On 2nd Floor. Large Front And Rear Yard, Private Drive, And Double Garage. Great Area, Just Steps To Parks, Highways, Public Transportation, Shops & All Amenities!Do Not Miss it! (id:53661)
2701 - 2900 Highway 7
Vaughan, Ontario
Welcome To The Expo At The Vaughan Metropolitan Center. Well kept 1+den unit with 2 washrooms, Open Concept & Convenient Living With Floor To Ceiling Windows, 9Ft Ceilings & Over Sized windows For Plenty Of Natural Sunlight! Laminate Flooring Throughout & Large Breakfast Bar With Granite Counter top. One Parking & One Locker Included. Seconds Away From Public Transit And The Vaughan Subway Station. close to all restaurants, shops and all amenities. (id:53661)
Th177 - 151 Honeycrisp Crescent
Vaughan, Ontario
Own this stunning, brand-new townhome at M2 Towns by Menkes, offering over 1,000 square feet of thoughtfully designed living space in a highly desirable community.This modern home features premium finishes throughout, starting with an open-concept kitchen thats ideal for both family living and entertaining. The kitchen is equipped with a spacious island with double stainless steel sinks and seating for three, full-sized appliances, stone countertops, a stylish tiled backsplash, and ample cabinetry for storage. An elegant oak wood staircase leads to the second floor, where you'll find two generously sized bedrooms, two contemporary washrooms, and excellent closet space. Enjoy outdoor living with a private interlocked front patio complete with a BBQ gas connection perfect for summer gatherings.Additional features include one underground parking spot and access to premium condominium amenities. Dont miss this exceptional opportunity to own a sophisticated, move-in-ready townhome in a vibrant and well-connected neighbourhood.Happy showing! (id:53661)
Bsmt - 2 Clemson Crescent
Vaughan, Ontario
Bright and spacious 2-bedroom basement apartment located in a quiet, family-friendly neighbourhood in Maple, near Major Mac & Keele. Features a full kitchen, private ensuite laundry, and a separate entrance. Functional layout with generous bedroom sizes and ample storage throughout. Conveniently situated close to parks, schools, community centres, and public transit. Quick access to Hwy 400, Vaughan Mills, Cortellucci Hospital, and Maple GO Station. Ideal for a small family or working professionals. Tenant to pay 30% of utilities. No pets and non-smokers preferred. (id:53661)
3 - 5749 Lakeshore Road
Whitchurch-Stouffville, Ontario
Enjoy breathtaking views of Muscleman Lake from this serene, waterfront cottage setting with direct water access. This newly renovated 1-bedroom plus den unit features a spacious kitchen equipped with new appliances, offering the perfect blend of modern comfort and rustic charm. The property includes one outdoor parking spot, and the tenant is responsible for 1/3 of the monthly utility bills. Don't miss the opportunity to experience waterfront living at its finest! (id:53661)
103 Knott End Crescent
Newmarket, Ontario
Beautiful newly updated contemporary Glenway Estate townhome in the heart of Newmarket. Featuring 9-ft ceiling, upgraded flooring, pot lights and New painting. Open-concept gourmet eat-in kitchen, Stainless steel kitchen appliances. Primary bedroom w/4 pieces ensuite and walk-in closet, curated modern light fixtures. Direct access from house to garage. Few minutes drive to go train station, Upper Canada Mall, Plazas, parks, schools & recreational centre. (id:53661)
4 Finley Way
Markham, Ontario
Brand New 2 Bedroom Legal Basement Apt, Newly Renovated, Separate Entrance On The Side, Excellent Location (Markham & Denison), Safe Egress Window, Bright Open Concept, Modern Kitchen, Laminate Floor, Close To Schools, Banks, Costco, Shopping Centers & Public Transit **EXTRAS** One Parking Spot On Driveway (id:53661)
152 Ozner (Shared) Crescent
Vaughan, Ontario
ONE ROOM AVAILABLE IN 152 OZNER CRES. Discover the charm of this beautiful all-brick home situated in the vibrant heart of Woodbridge. The oversized eat-in kitchen is perfect for family meals and entertaining guests. Ample storage space throughout ensures a clutter-free living environment. Located in a child-friendly, established neighbourhood, this home is close to schools, public transit, and shopping, with easy access to Highways 400. A perfect blend of comfort and convenience awaits you! (id:53661)
918 Ernest Cousins Circle
Newmarket, Ontario
Prestigious and highly sought-after, this stunning 4-bedroom, 4-bathroom detached home is nestled in the heart of Stonehaven/Copper Hills. Sitting on a premium lot, this bright and spacious residence boasts 9-ft smooth ceilings on the main floor and 9-ft ceilings on the second, creating an airy and open-concept living space. The upgraded gourmet kitchen features a gas stove, quartz countertops, stainless steel appliances, and a large center island, perfect for both casual dining and entertaining. The family room is warm and inviting, complete with a cozy fireplace and oversized windows with California shutters, allowing natural light to flood the space. The primary suite is a true retreat, offering a walk-in closet and a luxurious ensuite with a large jetted tub and separate shower. Hardwood floors flow throughout the main level and second-floor hallway, while the convenient second-floor laundry adds to the home's practicality. Step outside to the walk-out deck overlooking the large backyard, ideal for outdoor gatherings and relaxation. The unfinished basement offers endless potential, whether for additional living space, a home gym, or an in-law suite with the potential for separate access. With a double-car garage and no sidewalk, parking is never an issue. Located just minutes from Hwy 404, GO Station, top-rated schools, parks, shopping, and recreation centers, this meticulously maintained home offers the perfect blend of elegance, comfort, and endless possibilities. A rare opportunity not to be missed! (id:53661)
3 - 201 Whitehall Drive
Markham, Ontario
Rare Opportunity in the downtown of Markham! Just minutes to Hwy 404, 407, and major transit routes. Strategically positioned in a high-demand Business Park (EMP-BP zoning), this property allows for a wide range of industrial, warehouse, and office uses. Featuring 18 clear height, the space is perfect for growing businesses or investors seeking flexibility and functionality. Design your ideal setup-----customize loading dock or drive-in door to suit your operations. Units from 7,099 sq.ft. to 27,258 sq.ft. available for sale ------ ideal for users who want to own and build their future in one of GTAs fastest-growing business hubs. Dont miss this chance to secure a rare ownership opportunity in Markhams most connected employment node! Accommodates 53 Ft. Trailers. Permit use allow :cold storage, stone fabrication, cabinet manufacturing, woodworking, industrial, warehouse, daycare, fitness, recreational,retail store , playground ........... (id:53661)
408 - 7171 Yonge Street
Markham, Ontario
Spacious and Modern 2 Bdrm Corner Unit Features Unobstructed SW Views With Huge 190 Sqft Wrap AroundBalcony, Bright Open Concept Layouts, 9 Ft Ceilings, Hardwood Floor Throughout, And Large Windows.Modern Kitchen, European Style Cabinets With Stainless Steel Appliances. Enjoy Excellent Amenities:24/7 Concierge, Gym, Yoga Studio, Sauna, Indoor Pool, Cinema Rooms, Party Room, Billiards, BBQPatio, And Guest Suites. Convenient Direct Access To Shopping Mall With Supermarket, Hundreds OfRetail And Professional Offices, Banks, Food Court & Restaurants. Close To 401, 407 And 404 & StepsTo TTC & Viva. (id:53661)
43 Castlehill Road
Vaughan, Ontario
This generously sized property features 5 bedrooms, including a flexible den space opened for modern living. The oversized driveway offers ample parking for 6 vehicles, complemented by the no-sidewalk curb appeal. With nearly 2,850 square feet of living space, this home blends functionality with much convenience. Sep Entrance to basement. Renovated bathroom on the second floor. New painting. New Roof.New Fridge on the main floor & Garage remoter. (id:53661)
1072 Wickham Road
Innisfil, Ontario
Welcome to this stunning, fully upgraded 4-bedrooms, 5-bathrooms home in the prestigious, family-oriented neighbourhood of Innisfil. The property offers over 4,000 sq ft of beautiful living space (including finished basement) and large private fenced backyard. Step through double front doors into a bright, open-concept layout featuring 9-ft ceilings and gleaming hardwood on main and porcelain floors throughout. The fully upgraded kitchen features large breakfast area overlooking private backyard, refinished cabinets, quartz counters, a stylish backsplash, under cabinet lighting, premium Café appliances, and walk in pantry. Added pot lights and new modern light fixtures throughout the entire house. A custom TV feature wall in the living area adds a luxurious touch, while refinished stairs enhance the home's elegant flow. All bathrooms, including the powder room, have been fully updated with modern finishes and new faucets. The primary bedroom offers his and hers walk-in closets, a luxurious renovated spa-like ensuite with soaker tub and stand up shower. A Jack & Jill bathroom connects Bedrooms 2 & 3, while Bedroom 4 features its own private ensuite and walk in closet. The fully finished basement adds incredible value with a large living area, one spacious bedroom with two big closets, a walk-in closet, a stylish wet bar, and a theatre room with extra soundproofing. The basement powder room has a rough-in for a shower. The spacious and convenient 2nd floor laundry room includes cabinetry and a sink. Additional features include a 2-car drywalled garage with an EV charger, a sump pump.This home is freshly painted and includes water softener, and a brand new central vacuum. A move-in condition home that is facing a future park! Close to Orbit development. (id:53661)
Bsmt - 43 Constellation Crescent
Richmond Hill, Ontario
2 Bedroom Basement Apartment w/ 2 Full Bath at Yonge & 16th. Close to T&T, No Frills, Schools, Hillcrest Mall & Richmond Hill Go Station. Private Laundry Included. Tenant Responsible for 40% of Utilities. 2 Parking Included for Basement Tenant. (id:53661)
Basement - 11 Howes Street
Ajax, Ontario
Spacious and newly finished 3-bedroom basement available for lease in a quiet, family-friendly neighborhood! This bright unit features a separate entrance, a modern kitchen, full bathroom, and open-concept living and dining space. Includes one parking space and ensuite laundry for added convenience. Close to schools, parks, shopping, transit, and Hwy 401/412. (id:53661)
1429 Coral Springs Path
Oshawa, Ontario
A perfect rental opportunity with this spacious END UNIT 1755 sq ft townhouse from Total Towns by Sundance Homes, nestled in a family-friendly neighbourhood. Conveniently located near all essential amenities, this home offers easy access to Parks, Schools, Public Transit, Highways, Shopping Centres, Restaurants, Recreation Centres, and Movie Theatres. Located In The Highly Desirable North Oshawa, This Corner Townhome Is Nestled In A Fantastic Family-Oriented Neighborhood. This Bright & Spacious 3 Bed 3 Bath Unit Boasts Tons Of Windows, 9Ft Ceilings On The 2nd Level, And A Main Level Living Area With Walk Out To The Yard. A Spacious Kitchen With Upgraded Kitchen Cabinets & Quote Countertop. Close Ontario Tech University And Durham College, Stores, Banks, Restaurants, Schools. (id:53661)
604 - 255 Village Green Square
Toronto, Ontario
Luxury Avani Condo By Tridel, Excellent Layout 1 Bedroom Plus Den, Master Bedroom With Walk-In Closet, Den Can Be Used As 2nd Bedroom. Modern Kitchen With Granite Counter Top, Built-In Stainless Steel Appliances. Luxury Amenities: Gym, Yoga, Party Room, Guest Suite, 24 Hours Concierge, Onsite Property Management. Great Location, Close to TTC, Scarborough Town Centre, Kennedy Commons, Hwy 401, Shops on Kennedy, Parks, Schools, and Much More. This is a great opportunity for first time buyer and investor. (id:53661)
314 - 1555 Queen Street E
Toronto, Ontario
Brand new, meticulously upgraded, absolutely stunning one-bedroom condo in the Beaches newest development Queen & Ashbridge Condominiums. This gorgeous west-facing unit is filled with natural light and offers quintessential views over the treetops, with a glimpse of the CN Tower and the Toronto skyline. The building is beautiful and features exceptional amenities, including a dog run, park area, The Upper Lounge, The Woodbine Coworking Space, 2-storey fitness centre, steam room, guest suites. Please note: the amenities are still under construction. (id:53661)
219 - 1010 Dundas Street E
Whitby, Ontario
Welcome to newly built 2 Bed + Den unit. This unit offers lot of sunlight with large windows and access to balcony. West facing unit with stainless steel appliances (Stove, Dishwasher andFridge). Kitchen with island and Ensuite stackable washer and dryer. Enjoy building amenities including a games room, yoga room, lounge, fitness room, BBQ with green space. Minutes fromHighway 401, 412 and 407, public transit, shopping, parks and more. (id:53661)
6 Verral Avenue
Toronto, Ontario
Bold, distinctive, and just steps to Queen, welcome to a home that dares to be different. A 3-storey, 3-bedroom home with an added loft space perfect for storage, a creative retreat, or a quiet hideaway designed for those who appreciate a home with soul and personality. Originally built in 1890, this home evokes the timeless charm of a Toronto-style Brownstone, with its brick exterior, vertical layout, and architectural character. Approximately 1,600 sq ft and featuring floating stairs, dramatic ceiling heights, skylights, and custom built-ins that offer both charm and practicality. The stylish kitchen features cork flooring, refinished cabinetry, and a surprising amount of smart, integrated storage balancing character and everyday function with ease. The expansive third-floor loft bedroom offers incredible flexibility, with room for a sleeping area, home office, and cozy reading nook all bathed in natural light from a large skylight. A private, low-maintenance backyard is ideal for relaxing or entertaining without the upkeep. And when you are ready to head out, you are literally a stones throw from Queen Street East and all the best that Leslieville has to offer: Pilot Coffee Roasters, Mahas, Bonjour Brioche, Maple Leaf Tavern, the Broadview Hotel, and more. Distinctive, creative, and incredibly well-located, 6 Verral is anything but expected. (id:53661)
61 Eldridge Place
Whitby, Ontario
STUNNING UPDATED EXECUTIVE HOME ON QUIET STREET IN THE DEMAND PRINGLE CREEK LOCATION. LOTS OF UPGRADES FRESHLY PAINTED, RENOVATED EAT-IN KITCHEN WITH QUARTZ COUNTERTOPS AND BREAKFAST BAR, CERAMIC TILES AND BACK-SPLASH, POT LIGHTS. WALK OUT TO THE LARGE DECK (APPROX 30 X 15) WITH GAZEBO, PERGOLA, PATIO AND PRIVATE YARD. KITCHEN OVERLOOKS FAMILY RM WITH MODERN FIREPLACE. QUALITY MAPLE HARDWOOD ON BOTH FLOORS. ENSUITE BATH RENOVATED WITH LARGE WALK-IN SHOWER. MAIN BATH AND POWDER ROOM BOTH REMODELLED. NEW CABINETS IN THE LAUNDRY ROOM, ENJOY STUCCO FREE CEILINGS THROUGHOUT THE HOME. SHORT WALKING DISTANCE TO PRINGLE CREEK PUBLIC SCHOOL AND HIGH SCHOOL (BOTH FEATURING GIFTED STUDENT PROGRAM). SHORT WALK TO SHOPPING SUCH AS A FOOD MARKET, PHARMACY, POPULAR RESTURANT, CHURCHES, AND PUBLIC TRANSIT. GREAT COMMUNITY CLOSE TO ALL AMENITIES AND EASY ACCESS TO HWYS 401, 407, AND 412. PRIDE OF OWNERSHIP SHOWS HERE! (id:53661)
372 Queen Street E
Toronto, Ontario
This is a Sublease of a Fully Equipped Shared Commercial Kitchen Space Only inside the restaurant with the Current Tenant. The details and the Terms of the sublease are to be discussed with the Sub landlord. (id:53661)
1702 - 28 Wellesley Street E
Toronto, Ontario
Bright Unit With Large Floor To Ceiling Windows. Stainless Steel Appliance. High End Luxurious Features &Finishes. Downtown Core Center Located, Steps To Yonge & Wellesley Subway Station. Minutes Walking To Hospitals, Shopping, University Of Toronto, Ryerson University, Yorkville, Museums, Art Gallery, Theater. (id:53661)
400 - 38 Elm Street
Toronto, Ontario
Fantastic Bay & Dundas Location! Spacious, Clean & Well-Maintained 1 Bedroom Condo. Steps from Dundas Square, Toronto Metropolitan University & George Brown, Transit, Shopping & Restaurants At Your Doorstep! Luxurious Amenities Include Pool and Fitness Center, Storage Locker, Security & Concierge Desk (id:53661)
2205 - 8 Mercer Street
Toronto, Ontario
Located Heart Of The Entert./Financial/Fashion Districts,Sun-Filled Southeastern Exposure Corner 2 Bedroom 2 bath Unit. Great Cn Tower And Lake Ontario View. 9 Foot Ceiling. Floor-Ceiling Windows,2Balconies in south & East, Wood Flooring Throughout. Walk To Restaurants, Lounges, Subway, Bay Street, Roy Thompson Hall, Etc. Built-In-Appls .Amenities: Gym, Spa W/ Sauna & Hot tub, Rooftop Terrace, Party Room, Rec Room & More.dont miss this exceptional opportunity! **EXTRAS** 1 parking , 1 locker included. (id:53661)


