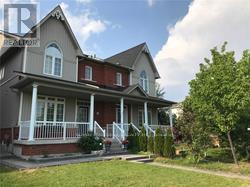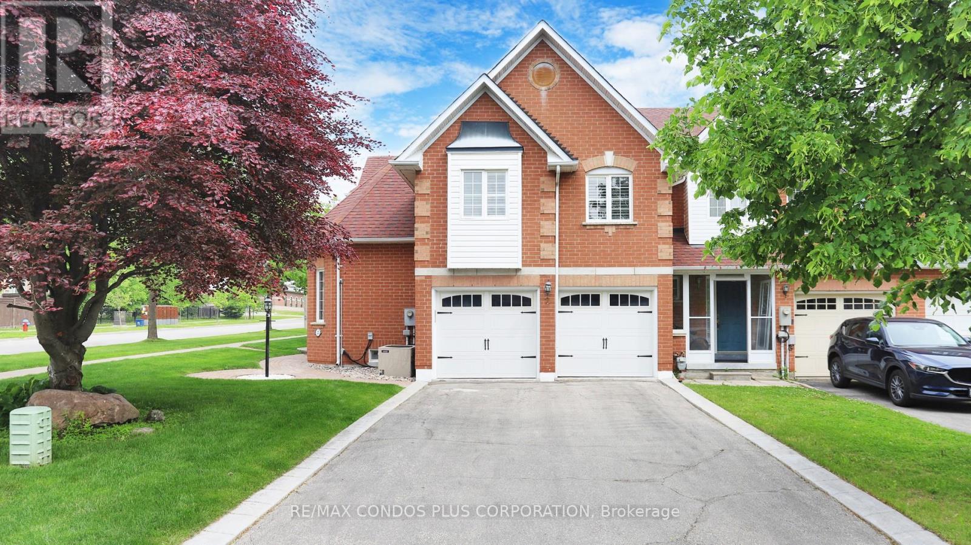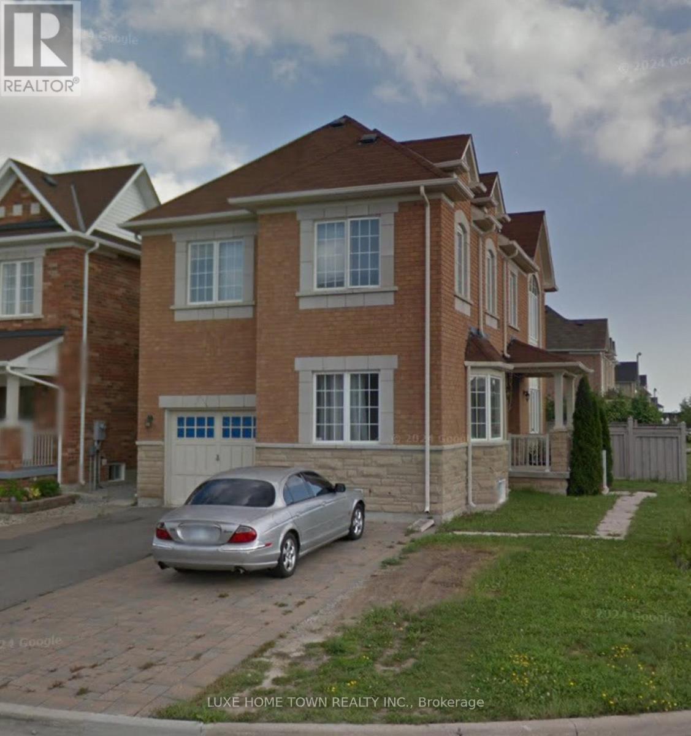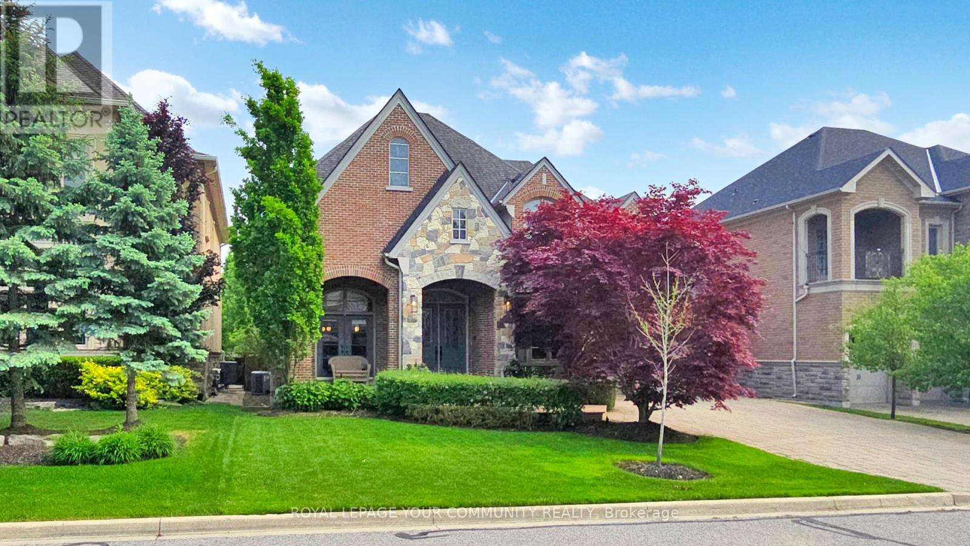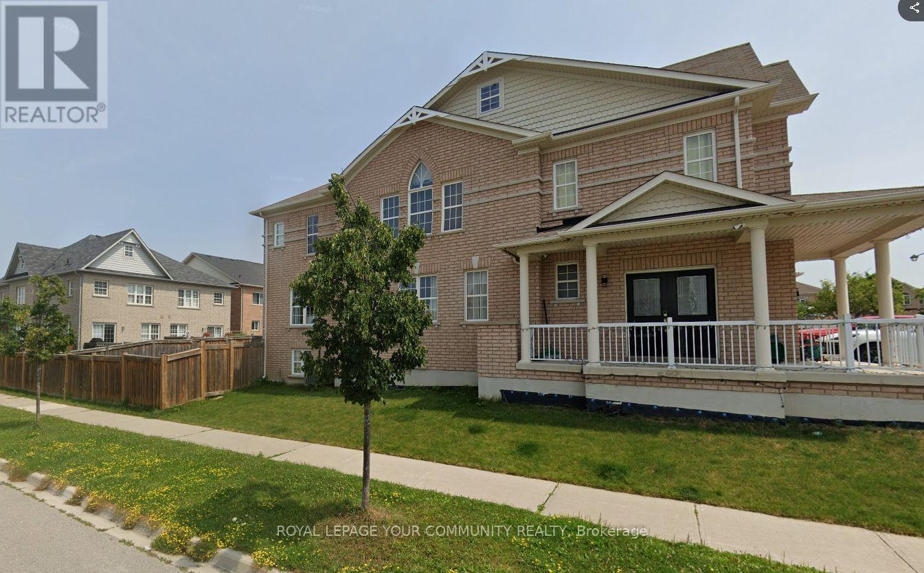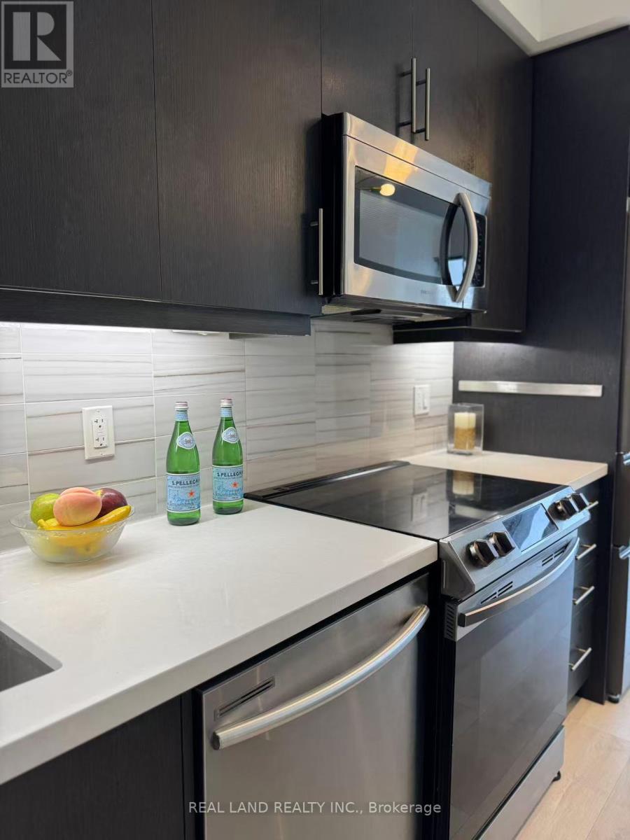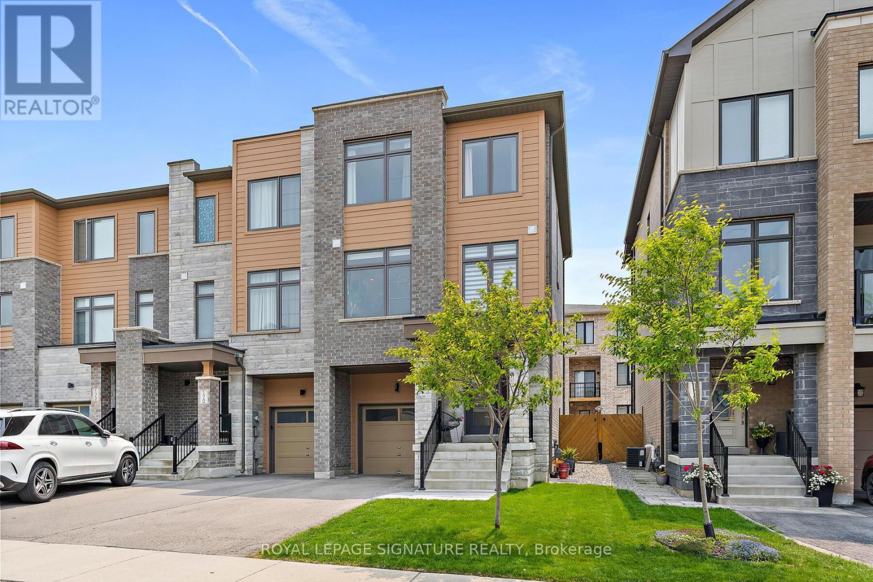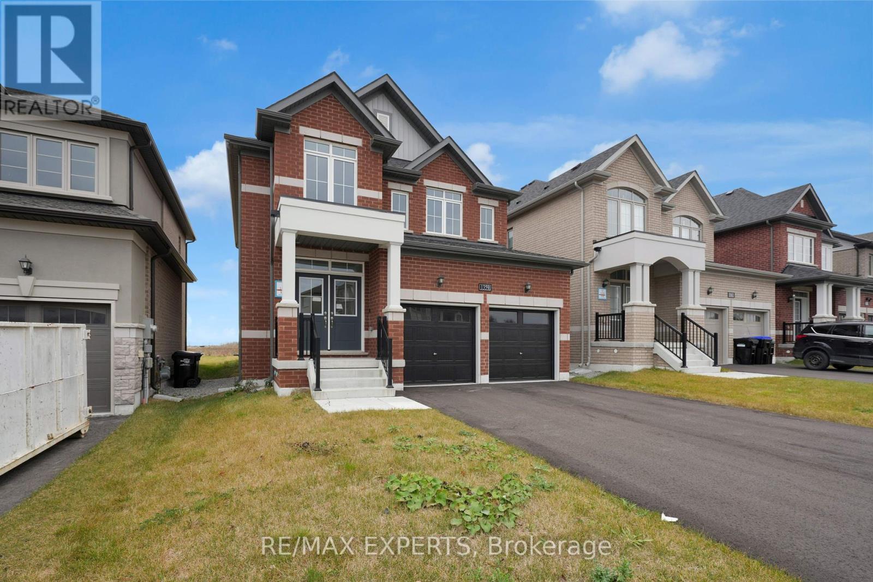67 Yale Lane
Markham, Ontario
Fantastic Sunny South Facing 4 Bdrm With Double Car Detached Garage Located Besides Ironwood Parkette, 9' Ceiling On Main Floor, Huge Family Room With French Doors Walk Into Spacious Kitchen With Quartz Counter Top, Stainless Steel Appliances, Spacious Breakfast Area With B/I Closet, Walk/out to Backyard & Garage. Finished Basement With Recreation Room, 5th Bdrm, Den, 3pcs Bathroom & Laundry Room & Pot Lights. Owned Tankless Hot Water Heater, Tree Lined Front & Side Yard For Family Fun. Roof Shingles changed in 2024. Triple AAA Tenant Willing To Stay, Perfect For Investor. Tenant Also agrees To Move If Buyer/Owner Occupy. (id:53661)
2 Royal Chapin Crescent
Richmond Hill, Ontario
Beautifully updated freehold end-unit townhouse on a premium lot **one of the largest lots in the neighbourhood offering a wider backyard with patio and parking for 6 cars (double garage plus private double driveway). Offers approximately 3,170 sq.ft. of total living space. A soaring ceiling above the staircase brings in natural light and adds a bright, airy feel. Rare layout for a townhouse, offers the sense of a detached home. The renovated kitchen features a centre island with breakfast bar, granite countertops, porcelain flooring, ample cabinetry with crown moulding, stainless steel appliances, and a walk-out to the backyard. All bedrooms are generously sized with walk-in closets, and bathrooms have been tastefully updated, including a 5-piece primary ensuite with a deep tub, glass shower, and a skylight. The finished basement adds extra living space with a guest bedroom and full bath, ideal for extended family or a home office. Located in a top-ranked school district just a ten-minute walk to Richmond Hill HS, Alexander Mackenzie HS (IB), and a school bus stops right at the doorstep for Trillium Woods Public School. Enjoy the advantages of a prime location with convenient access to Yonge Street and just a 5-minute walk to Viva Rapid Transit. Surrounded by parks and trails, including the Trans Richmond Trail, as well as nearby sports fields and fully equipped community recreation centres-this is a rare opportunity to live in a well-connected, family-friendly neighbourhood. (id:53661)
152 Ozner(Lower) Crescent
Vaughan, Ontario
2 Bedroom Basement for Lease. Discover the charm of this beautiful all-brick home situated in the vibrant heart of Woodbridge. This lower level apartment boasts its even separate entrance, providing privacy and convenience. Featuring two spacious bedrooms and one washroom, the apartment offers a functional layout with big rooms that maximize comfort. The oversized eat-in kitchen is perfect for family meals and entertaining guests. Ample storage space throughout ensures a clutter-free living environment. Additionally, the property includes a huge driveway with no sidewalk interference, simplifying parking. Located in a child-friendly, established neighbourhood, this home is close to schools, public transit, and shopping, with easy access to Highways 400. A perfect blend of comfort and convenience awaits you! (id:53661)
166 Grandvista Crescent
Vaughan, Ontario
This stunning 4,300 sq. ft. custom-built residence is located on one of the most prestigious streets in Vellore Village. Experience lavish living with superior upgrades throughout, including an oversized chefs kitchen with 9 & 10 foot ceilings on the main floor. The luxurious primary bedroom features a built-in sauna and a separate gym room, creating a true retreat. The professionally finished basement includes a separate nanny's quarters and a convenient walk-up to the backyard. Enjoy a 3-car garage and picturesque landscaping, complete with a spacious covered outdoor porch and a charming brick wood-burning fireplace perfect for entertaining year-round. (id:53661)
2 Herefordshire Crescent
Newmarket, Ontario
Simply Wow! Priced to Sell!!! Discover this immaculate home in the highly sought-after Woodland Hill community! Boasting over 2,200 sq. ft. of beautifully designed living space, this home features hardwood flooring throughout and a functional, family-friendly layout.Enjoy a modern kitchen with stainless steel appliances, ceramic backsplash, granite countertops, and a sliding door walkout to a large deck and fully fenced backyard perfect for entertaining.The cozy family room offers a gas fireplace and oversized windows, filling the space with natural light. The main floor laundry and direct access to the garage for added convenience.Upstairs, youll find generously sized bedrooms, each with ample closet space and an abundance of natural light. This is truly a turnkey home ready for your family to move in and enjoy! (id:53661)
2 Winston Road
Markham, Ontario
Large Size Detached Home at Southern Markham** 2942 Sqft +1450+sqft Finished Basement** Well located at Matured Community** Steps to Public Transit on Steels and Brimley** Close to Pacific Mall, Shopping, Central Business & Service Area** Quiet Neighborhood** Wide Corner Lot** Well Constructed 2-Storey with Attached Double garage** Marble Foyer** Main Floor with Great Room, Family Room, Big & Practical Kitchen w/Breakfast Area** 4 spacious Bedroom including Primary Bedroom with Walk-in Closet & 5-pc Bath** (Bathrooms Need Some Repair or Renovation). Basement w/Rough-in Shower** Handymen /Renovator's Delight** Price to Sell** Opportunity Knocks** (id:53661)
1171 Hill Street
Innisfil, Ontario
Just two minutes from Alcona Glen Elementary School, a short drive to Innisfil Beach Park and Big Cedar Golf & Country Club, this home is perfectly situated for families and outdoor enthusiasts alike. Step into 1171 Hill Street in the heart of Innisfil, a beautifully updated 3-bedroom, 3-bathroom home that blends style, function, and location in one incredible package. Inside, nearly every detail has been thoughtfully renovated to offer a modern and comfortable lifestyle. The brand-new kitchen (2022) boasts sleek finishes, under-cabinet lighting, and top-of-the-line appliances including a stove and fridge (2022) and a dishwasher (2024), making meal prep and entertaining a breeze. Luxury vinyl flooring runs throughout the home (2022), complementing the updated baseboards, interior doors, and handles (2022). The addition of a convenient main floor powder room (2022) enhances functionality, while upgraded pot lights and stylish new light fixtures (2022) illuminate the home with warmth and elegance. New rolling blinds and blackout blinds in the bedrooms (2024) add comfort and privacy. Enjoy peace of mind with recently replaced smoke detectors (2025), and energy-efficient windows, front door, sliding door, and screen door installed by Ecotech in 2023. The partially finished basement offers excellent potential for a recreation space, home office, or additional storage. With a tankless water heater (2018), a roof installed in 2016 (as per previous listing), and owned furnace and air conditioning systems, this home is move-in ready and built for long-term comfort. Whether you're growing your family, downsizing, or investing in a turnkey property, 1171 Hill Street is a rare find that checks all the boxes. (id:53661)
1207 - 75 Oneida Crescent
Richmond Hill, Ontario
Luxury Condominium Built By Pemberton Ideally Located In The Heart Of Richmond Hill. Almost 700 Sqf Perfectly Designed Layout With No Wasted Space. Generous Size Br With 4 Pc Ensuite Bathroom And Large Closet. Den Ideal For The Home Office, And Large Enough To Be Spare Br. Eest Exposure With Unobstructed Serene Views. Spacious Living & Dining Area W/ Open Concept Kitchen. The Facility Has Gym, Party Room & Games Room For R&R. Walking Distance To Shopping Malls, Hwy's, Movie Theaters, Restaurants, Schools & Viva Transit. Parks & Rec For Spur Of The Moment Activities! 9 Feet Smooth Ceiling. Modern Kitchen With The Lots Of Storage In The Pantry. (id:53661)
211 - 38 Water Walk Drive
Markham, Ontario
Introducing a bright and spacious 1 Bedroom + DEN UNIT (has LARGE FRENCH DOORS can been used as2ND Bedroom/ Home Office) at Riverview Condos In the heart of Unionville, Markham ~ Includes 1Parking + 1 Locker ~ Functional layout, w/o to OVERSIZED Terrace/Balcony ~ Includes A 24-HourConcierge, Fitness Center, Indoor Pool, Rooftop Terrace With BBQ Facilities, Games Room, Library, Lounge, And Multipurpose Room & more! ~ Steps to Supermarkets, Restaurants, Banks, LCBO, VIP Cineplex, Good Life Fitness, Downtown Markham & Main Street Unionville. Public Transit At Door Steps ~ Minutes To 404/407 and Top Ranking Unionville High School ~ LOW Maintenance Fees & Includes High Speed Internet ~ Conveniently located on the 2nd floor, this unit offers easy access during fire alarms or elevator delays during rush hours ~ (id:53661)
168 Tango Crescent
Newmarket, Ontario
Stunning FREEHOLD End-Unit townhouse that looks and feels like a Semi-Detached home! It comes with a built-in garage, making it easy to bring your shopping inside. The fenced backyard gives you the privacy you want while providing you with lots of space to relax and enjoy your time with family and friends; experience the city's energy and comfort in a peaceful community, surrounded by parks and trails. Walking distance to Upper Canada Mall, restaurants, Newmarket Terminal for GO and YRT public transportation and quick access to highways 400 and 404. Nestled in the highly desirable neighbourhood with some of the top-rated schools in York Region, such as Alexander Muir Public School and Dr. G.W. Williams Secondary School - truly a fantastic place to call home. Don't miss this rare opportunity to make this remarkable home yours! (id:53661)
509 - 281 Woodbridge Avenue
Vaughan, Ontario
Welcome To This Stunning 2 Bedroom, 2 Bath, 2 Parking Residence. This Spacious 980 Sq. Ft. Condo + 170 Sq. Ft. Balcony Offers a Great Open Concept Floor Plan Featuring Floor-To-Ceiling Windows with Lots of Natural Light and Plenty of Outdoor Space For Entertaining. 9 Ft. Ceilings. Modern Kitchen with Granite Countertops overlooking Breakfast Area. Primary Bedroom Offers Walk-In Closet, 5 Pc Luxurious Ensuite. 2nd Bedroom with Double Closet and Closet Organizers. Take In the Views from The Balcony off the Living Room or Primary Bedroom. Gas BBQ Hook Up, Ensuite Laundry & More! **EXTRAS** Great Amenities Include - Concierge, Gym, Party Room and Guest Suites. The Unbeatable Market Lane Location Offers Steps to Shops, Grocery Store, Parks & Restaurants. Close to Transit & Major Highways. (id:53661)
1359 Broderick Street
Innisfil, Ontario
Welcome to 1359 Broderick St, located in one of Innisfil's most desirable neighborhoods! This beautiful Pristine-built home is less than 3 years old and truly move-in ready. Featuring a detached layout with a double car garage, easy access from the garage to the main floor and no sidewalk, this property offers both comfort and convenience. The main level boasts an inviting open concept to great room, dining, kitchen with quartz countertops , hardwood and ceramic flooring, breakfast area, windows offering plenty of natural light. stainless steel appliances, and almost 2,000 sq. ft. of well-designed living space perfect for both family living and entertaining. The main level also includes a convenient powder room, perfect for guests. The second floor offers 4 generously sized bedrooms and 2 bathrooms, including a primary suite with an oversized walk-in closet and a luxurious 5-piece ensuite. Laundry is also conveniently located on the second floor, making everyday life that much easier. This home is ideally positioned near the future Innisfil's GO Station, offering unbeatable access for commuters and strong long-term value. Close to schools, shopping, the beach, and Highway 400. Call this beautiful house your home, it's one you won't want to miss! (id:53661)

