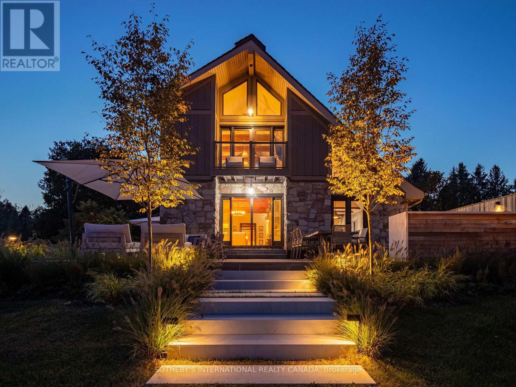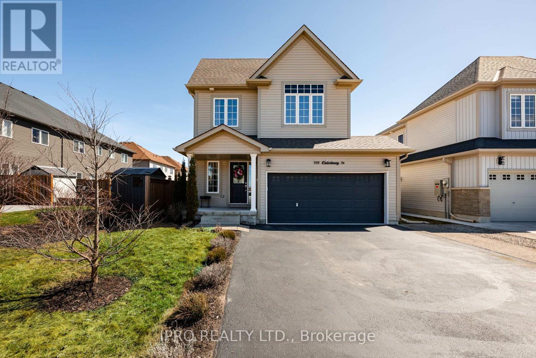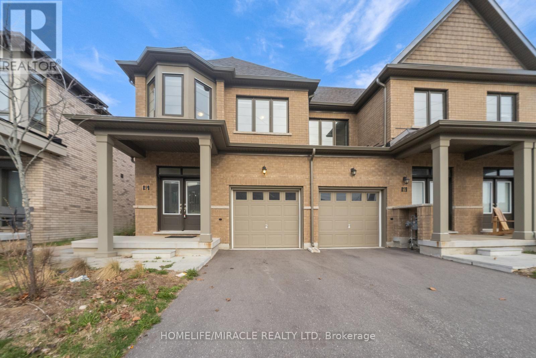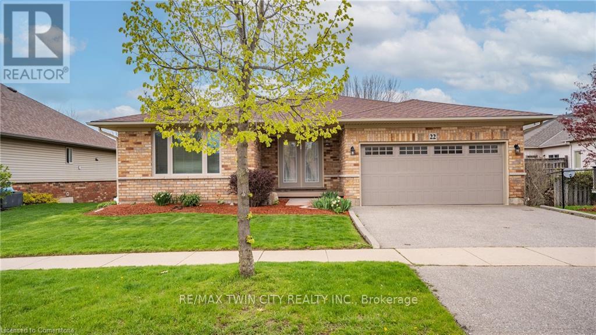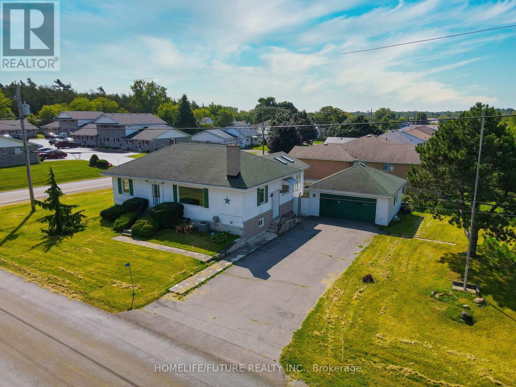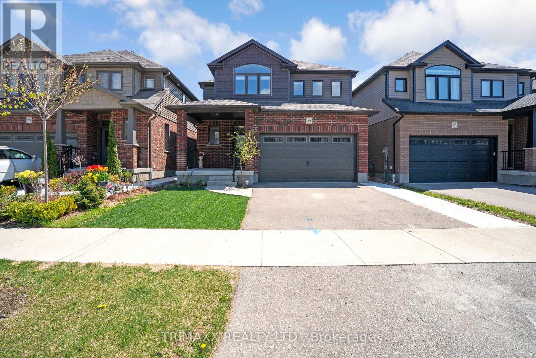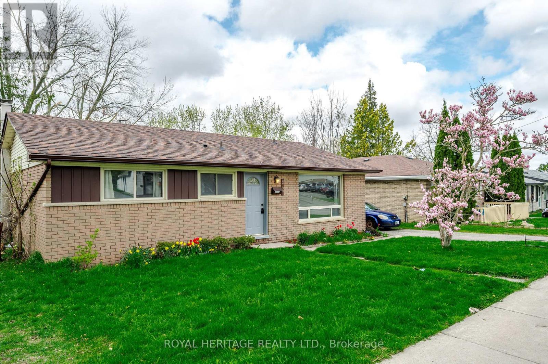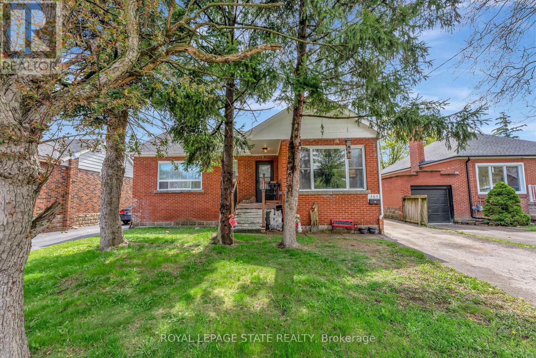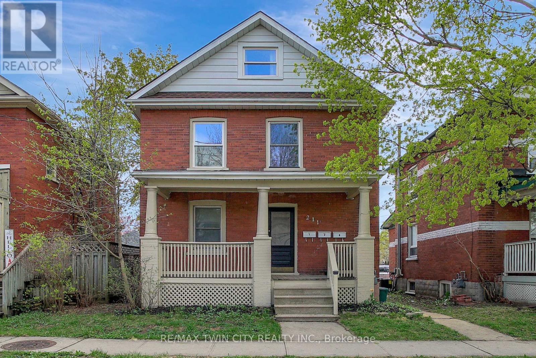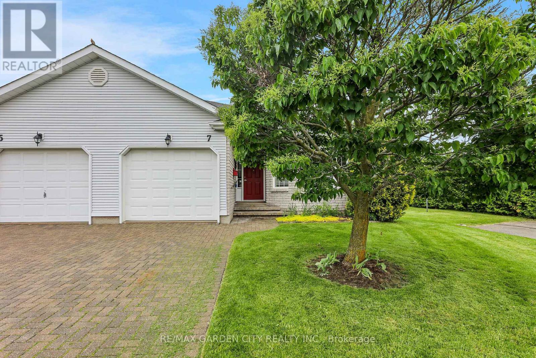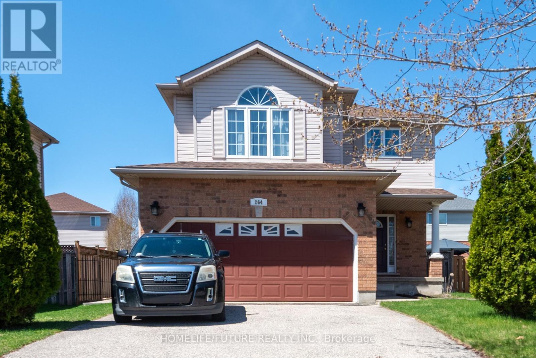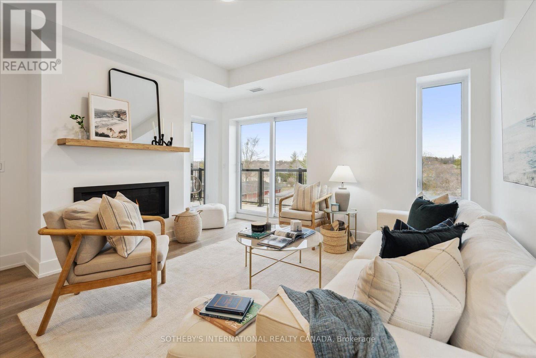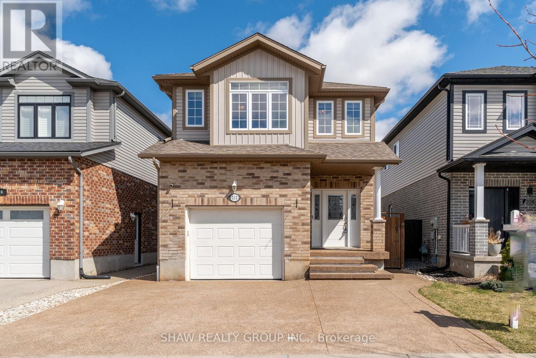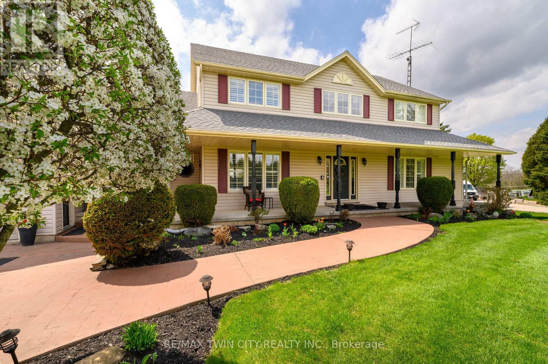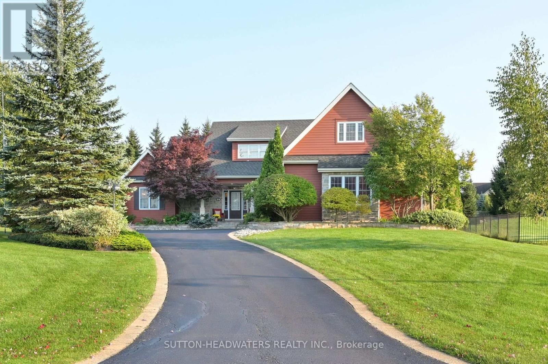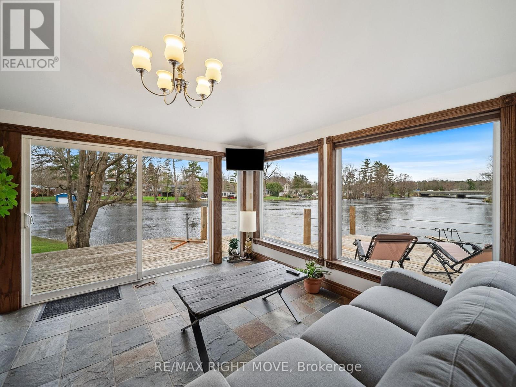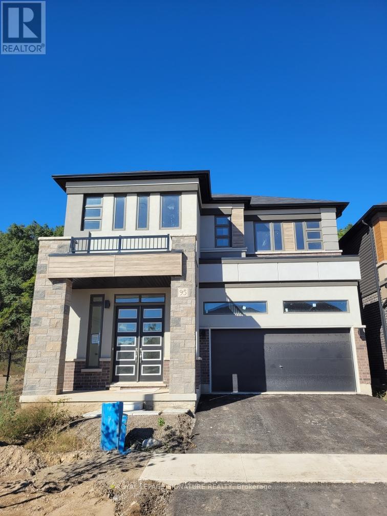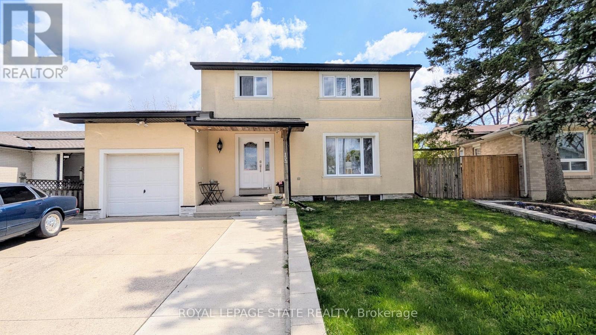5906 Winston Churchill Boulevard
Erin, Ontario
A world of timeless sophistication and unparalleled exclusivity unfolds. Nestled on 18 secluded acres, this estate boasts over 5,450 sqft of exquisitely designed living space, set against the backdrop of a mature forest. Every step onto this estate unveils an extraordinary lifestyle. The moment you arrive, panoramic views of the water, Miami-style modern landscaped pool area, & woodland greet you, centering around your private pond. Meandering trails weave through the untouched serenity of nature, offering an idyllic escape for exploration & tranquility. Crafted with a superior level of artistry and bespoke finishes, this freshly painted home combines timeless design with modern functionality. The grand primary suite serves as a personal retreat with its sitting room, a private balcony, and views that inspire morning reflection or evening serenity. The heart of the home is its gourmet kitchen, complemented by four well-appointed bedrooms & five bathrooms. Invision, unwinding by a stunning wood-burning fireplace, beautifully set against a dramatic stone wall. Whether it's the soft crackle of the fire or the serene views of your outdoor haven, every moment here invites you to relax, recharge, & revel in the luxury of your surroundings. This estate is a true entertainer's dream. Seamless indoor & outdoor venues, meticulously landscaped designer by Leigh Gravenor, with multiple lounging areas, outdoor kitchen, 2520 sqft of reflective glassed-in pool area with an infinity edge saltwater pool. An elegant covered cabana provides a wood-burning fireplace, pop-up TV, sauna, wet bar, changing room, two-piece bathroom, and outdoor shower. The rejuvenating hot tub integrates into your private resort-like haven. Enjoy exclusive amenities including private trails, fishing, & skating, all designed havens for discerning nature lovers seeking the pinnacle of luxury living. Conveniently located 1 hr from Toronto, minutes to TPC Toronto at Osprey Valley golf course & Caledon Ski Club. (id:53661)
120 Courtney Street
Centre Wellington, Ontario
Welcome to this beautiful 3+1 bedroom, 4-bathroom home in the charming town of Fergus, Ontario. Built in 2017, this well-maintained property offers a spacious layout with well-defined living areas, perfect for families or those looking for additional space.The fully finished basement includes a bathroom and a rough-in for a kitchen, creating a fantastic opportunity for multi-family living or an in-law suite. With an extended parking area that accommodates three cars, this home offers both convenience and functionality.Situated in a desirable neighborhood, this home is close to schools, parks, and local amenities, making it an excellent choice for families. Dont miss your chance to own this versatile and move-in-ready home in the heart of Fergus! (id:53661)
11 - 1809 Upper Wentworth Street
Hamilton, Ontario
WELCOME TO YOUR joyful, light-filled home where the pace slows just enough for family dinners, backyard chats, and room to finally breathe, all while making a smart investment that grows with you. Welcome to this spacious 3-bedroom, 2.5-bath condo townhome, a perfect next step for those ready to trade the noise of the city for the ease and comfort of suburban living, without giving up convenience or charm This home is move-in ready with timeless features, generous room sizes, and a layout that offers comfort, flow, and flexibility. There's plenty of space for everyday living, entertaining, or working from home, all with a warm and welcoming feel that's easy to make your own over time. Whether you're dreaming of adding your personal flair right away or slowly layering in touches that reflect your style, this is the kind of home that grows with you, at your pace. It's clean, solid, filled with natural light, and ready for the next chapter. Enjoy the best of both worlds: the ease of condo living with the comfort and space of a full-sized home. With a private entrance, multiple levels, ample storage, and your own outdoor nook for morning coffee or evening wind-downs, it offers a sense of independence and peace you wont find in a typical apartment. Located in a friendly, well-managed community with strong long-term value, this home is a smart move in every way. RSA (id:53661)
54 - 166 Deerpath Drive
Guelph, Ontario
Welcome to this beautifully maintained 4-bedroom, 3-washroom end-unit townhouse, offering > of thoughtfully designed living space in one of Guelphs most desirable neighborhoods. Freshly painted and only >, this home features a grand double-door entry, soaring >, and a bright open-concept layout. Enjoy the privacy of having no house at the back, along with the convenience of visitor parking located right across the street. The upper floor is finished with cozy carpeting, creating a warm and inviting atmosphere. Perfectly situated just > minutes to > and a short drive to the University of Guelph and Conestoga College. A rare opportunity to own a modern, spacious townhouse offering excellent access, privacy, and income potential don't miss out! (id:53661)
38 - 17 Lakewood Crescent S
Kawartha Lakes, Ontario
Welcome to this beautifully built 3-bedroom Port 32 condo townhome, completed in 2022 and nestled in the sought-after community of Bobcaygeon! With over 2200 sq ft of finished living space, this modern, thoughtfully designed home offers an open-concept layout with a spacious great room, cozy fireplace, and double sliding doors leading to a 14x22 ft deck, perfect for enjoying peaceful views of the distant lake. The stylish kitchen features granite countertops, a pantry, and sleek, like-new appliances, while the main-floor laundry/mudroom provides convenient access to the oversized garage. The primary bedroom serves as a private retreat with a walk-in closet, 4-piece ensuite, and direct access to the deck ideal for morning coffee or unwinding in the evening. Downstairs, the fully finished walk-out basement expands your living space with a large rec room and two additional generously sized bedrooms. Snow removal and lawn care are included, offering hassle-free living year-round. Ideally located across from the Forbert Community Centre with gym and pool access, and just a short walk to parks, downtown Bobcaygeon's shops and restaurants, and beautiful Pigeon Lake. (id:53661)
22 Cobblestone Drive
Brant, Ontario
Welcome to 22 Cobblestone Drive, being offered for the very first time. This stunning property offers the perfect blend of comfort, space, and style. The main floor features two generous bedrooms, including a luxurious primary suite complete with a tranquil 4-piece ensuiteyour private retreat at the end of the day. Youll love the ease of main-floor laundry and the additional 3-piece bath for guests or family. The bright, open-concept kitchen, living, and dining areas are flooded with natural light from large windowssome adorned with elegant California shutters. Step directly from the dining area or primary suite onto a spacious deck overlooking immaculately landscaped grounds. Its the perfect space to relax with your morning coffee or entertain friends and family on warm evenings. The finished lower level offers incredible versatility with a spacious recreation room, cozy family room, an additional bedroom with its own 3-piece ensuite, and a private office/denideal for working from home or extra guest space. Theres also plenty of storage to keep everything organized and out of sight. Situated in a prime location close to top-rated schools, picturesque trails, shopping, and all the charming amenities Paris has to offer, this home truly checks every box. Dont miss your chance to call this exceptional property homeschedule your private showing today! (id:53661)
14 Latchford Street
Belleville, Ontario
Spacious And Full Of Potential, This 2+1 Bedroom Home Sits On A Desirable Corner Lot And Features A Bright Sunroom Overlooking A Beautiful In-Ground Pool And Patio Perfect For Relaxing Or Entertaining. The Cozy Family Room Boasts A Gas Fireplace, And The Upgraded Kitchen Offers Modern Appeal. Partial Finished Basement Includes An Additional Bedroom With Direct Access To The Pool. Ideal For Families, Investors, Or Those Seeking A Versatile Layout. Home Is Being Sold As Is. Don't Miss This Fantastic Opportunity! (id:53661)
39 Loxleigh Lane
Woolwich, Ontario
Offer Any Time !!!!! Welcome to a Modern 3+1 Bedrooms, 3-Bathrooms with Finished Basement Detached Home has 1929 sq ft (As per MPAC) ft above ground + 1 Bedroom basement and Recreation room. Bright Basement has a recreational room and a large bedroom with a big window & Income Potential in a charming new neighborhood. The home's curb appeal is undeniable, featuring a striking exterior, a double-car garage, and a cozy porch perfect for enjoying the outdoors. Inside, you'll be greeted by a modern and inviting space. Highlights include 9-foot ceilings, a spacious great room with automatic closing/opening zebra blinds on the main floor, Pot lights, and a dreamy modern kitchen, boasting a massive island, stainless steel appliances, backsplash, and a good-sized kitchen cabinet. Upstairs, you'll find a generous, large primary bedroom with two walk-in closets, a beautiful ensuite, and your private washer and dryer on the second floor. The 2 additional bedrooms are all generously sized with large windows that flood the rooms with natural light. The basement has one bedroom and a large living/rec area is waiting for your finishing touches, a basement washroom rough-in is available to finish the washroom, Easy potential separate entrance to the basement for future extra income, and with large windows and ample space to create your dream basement. This home offers the perfect blend of small-town charm and convenience, just minutes from Kitchener-Waterloo and Guelph. It's close to all major amenities, walking trails, the Grand River, and the Waterloo Regional Airport. etc.Don't miss out!!!! (id:53661)
547 River Road S
Peterborough South, Ontario
Brick bungalow in south east end of Peterborough. Charming bungalow has many uses with functional layout Well maintained home has an eat in kitchen, spacious living room, three bedrooms and four piece bath on main floor. The basement area has a bar area, office, 2pc bath, large recreation room, utility and laundry area. Walkout basement to nicely treed, fenced, private back yard. Air conditioner replaced 2023. Good potential in-law suite with walkout basement. City bus access, close to elementary schools, catholic and public. Located a block from the Otonabee River and park areas. Three blocks from Hwy #115 for commuters. Home inspection report on file. Available immediately. (id:53661)
109 Crewson Court
Guelph/eramosa, Ontario
Luxury bungalow on 2 Acres with Saltwater pool and stunning finishes. Step into elegance with this expansive, 2,665 sq ft brick and stone bungalow nestled on a picturesque 2-acre lot. Featuring 3 spacious bedroom and a thoughtfully designed open-concept layout, this home combines luxury, comfort, and functionality. From the moment you enter, the soaring 14-ft ceiling in the main foyer makes a grand impression, flowing into a bright and airy main floor with hardwood flooring throughout. The dining room boasts an elegant coffered ceiling and connects seamlessly to the gourmet kitchen through a stylish butler's pantry-ideal for entertaining. Oversized windows throughout flood the space with natural light and offer breathtaking views of the professionally landscaped backyard and inground saltwater pool- your own private retreat. The luxurious primary suite is a true escape, featuring a spa-like ensuite with a freestanding tub and and an expansive walk-in closet. A second bedroom also offers a walk-in closet, providing comfort and convenience. The part finished basement expands your living space with a large great room, a 4pc bathroom, a home office (with its own walk-in closet), and plenty of room to grow. (id:53661)
865 Garth Street
Hamilton, Ontario
Amazing value in this west Hamilton Mountain bungalow situated on an oversized lot with tons of parking and huge detached garage! This 3BR home has the feeling of ultra spacious living given the super functional bungalow floorplan. The front living room features large window (2023), ultra charming cove crown moulding and sightlines from the front yard to the eat in kitchen! The luxury laminate floors (2023) throughout the main floor add a touch of modernity along with the recently updated 4pc bath (2023). You will notice that all 3 main floor bedrooms are spacious, and sun drenched with natural light! The kitchen is ready for your family dinners with tons of counter space, stainless steel appliances and perfect nook for an eat in area. Downstairs to the basement, you will find untapped potential with great ceiling height and separate entrance! Outside, you will be spoiled with a rare double car detached garage with hydro and auto garage door openers, perfect for any hobbyist! The concrete patio makes for a perfect summer BBQ hang outs and also a large custom-built shed for additional storage. This property is located steps from Mohawk College, Hillfield Strathallan, St. Joes West 5th campus & 6km to McMaster university! (id:53661)
12200 Plank Road
Bayham, Ontario
This stunning custom-built home offers modern design, high-end finishes, and all the space your family needs both indoors and out. As you enter, you're welcomed by a bright, open foyer featuring an extra-large walk-in closet that doubles as a mudroom and storage space. Just off the entryway, a spacious at-home office awaits, well-lit and wired to serve as the command center for your multi-camera security system. The main floor boasts an open-concept layout, highlighted by soaring vaulted ceilings and cathedral windows that fill the living room with natural light. The cozy propane fireplace adds a warm and inviting touch to this elegant space. The heart of the home is the chef-inspired kitchen an entertainers dream. A massive quartz island serves as both prep space and a central hub for gatherings. The kitchen is equipped with premium-grade appliances, including a 5-burner gas cooktop, double wall ovens in brushed nickel, matching dishwasher, and stainless steel refrigerator. Thoughtful extras include a pot filler, soft-close drawers and cabinets, and custom lighting throughout. A separate canning/prep room offers additional pantry storage and workspace. The adjoining dining area features beautiful views of your private backyard and serene ravine. Upstairs, you'll find three generously sized bedrooms, a full bathroom, and a convenient laundry room. The show-stopping primary suite features a walk-out balcony with peaceful views of an adjacent horse paddock and hot tub ideal for morning coffee or evening relaxation. The spa-like ensuite includes a luxurious soaker tub, double rainfall shower, and a large walk-in closet. Fully Finished Basement: The lower level of this home is fully finished and adds even more living space. Enjoy a huge family room, a fourth bedroom, and a modern full bathroom perfect for guests, teens, or extended family. Additional features include heated flooring in the garage, high-end finishes throughout, and peaceful natural surroundings. (id:53661)
211 Dolph Street N
Cambridge, Ontario
Welcome to 211 Dolph St N, a fantastic opportunity for savvy first-time homebuyers and investors alike! This legal duplex offers two spacious units, upper unit featuring 2 bedrooms and 1 bathroom, main unit featuring 3 bedrooms and 2 bathrooms making it an ideal setup for families or individuals looking for comfortable living spaces. With the versatility to live in one unit while renting out the other, or to rent both units for maximum income potential, this property caters to a variety of living arrangements. Its prime location in Cambridge offers a steady rental market, and a great way to break into real estate. This duplex is not just a property; it's an opportunity to build wealth and create a comfortable living environment. Dont miss your chance to own this incredible investment! (id:53661)
7 Village Drive
West Lincoln, Ontario
Fantastic end-unit in sought-after adult community of West-Li Gardens! This beautifully maintained end-unit bungalow offers exceptional value in a prime location, just a short stroll from town amenities. Enjoy the convenience of visitor parking right next door and a spacious side yard exclusive to end units. Featuring easy-care laminate flooring throughout and refinished kitchen cabinets, this home is move-in ready. The bright and welcoming living room includes a cozy fireplace and garden doors that open to a peaceful deck area perfect for relaxing or entertaining. The main floor layout offers everything on one level, including 1.5 baths and two bedrooms, with the second bedroom easily adaptable as a home office or den. A built-in oven (installed April 2015) adds modern functionality to the kitchen. Convenient main floor laundry and inside access to the single car garage. Downstairs, the finished lower level boasts a massive recreation room and a versatile workshop area complete with counters and storage cabinets, ideal for hobbies or projects. Don't miss this opportunity to own in a friendly, well-maintained community! (id:53661)
900 Concession Street
Hamilton, Ontario
Welcome to 900 Concession Ave, Hamilton! This charming 3-bedroom, 1-bathroom home is a fantastic starter home or investment opportunity in a prime Hamilton Mountain location. Situated on a large corner lot, it offers great potential for those looking to add value through renovations or create a personalized living space. Key Features: Prime Location Walking distance to Juravinski Hospital, parks, schools, and shopping. Separate Basement Entrance Potential for added living space or income suite. Updated Essentials Roof replaced in 2011, furnace approximately 4 years old. Outdoor Space Patio doors from the kitchen lead to a 16' x 10' deck, overlooking a private fenced yard with a shed.100 Amp Breakers. With a little TLC, this home can be transformed into a fantastic investment or a cozy place to call your own. Hamilton is a city on the rise, known for its booming real estate market and vibrant arts scene making now the perfect time to invest. Don't miss this opportunity! (id:53661)
264 Holbeach Court
Waterloo, Ontario
***Welcome To 264 Holbeach Court*** Detached Home In A Family-Friendly Neighbourhood, Situated On A Cul-De-Sac. Beautifully Maintained Home Featuring A Double Car Garage With No Sidewalk, Providing Ample Parking Space. This Bright And Spacious Property Offers A Modern Kitchen With Quartz Countertops, A Separate Side Entrance To The Basement, And An Abundance Of Natural Light Throughout. Enjoy A Fully Fenced Backyard Complete With A Spacious Wooden Deck Perfect For Outdoor Entertaining . The Upper Floor Features A Generous Family Room With Vaulted Ceilings, A Circular Window, And A Gas Fireplace, Alongside A Spacious Primary Bedroom With Ample Closet Space And A Three-Piece Ensuite, Plus Two Additional Well-Sized Bedrooms And A Second Full Bathroom. The Fully Finished Basement Expands The Living Space, Featuring Two Versatile Rooms And A Modern Three-Piece Bathroom. A Rough-In For A Second Washer And Dryer Is Also Available, Offering Added Convenience And Flexibility. Two Minutes Walk To The Bus Stop. (id:53661)
306 - 19b West Street N
Kawartha Lakes, Ontario
Maintenance free lake life is calling you! On the sunny shores of Cameron Lake. Welcome to the Fenelon Lakes Club. An exclusive boutique development sitting on a 4 acre lot with northwest exposure complete with blazing sunsets. Walk to the vibrant town ofFenelon Falls for unique shopping, dining health and wellness experiences. Incredible amenities in summer 2025 include a heated in-ground pool, fire pit, chaise lounges and pergola to get out of the sun. A large club house lounge with fireplace, kitchen & gym . Tennis & pickleballcourt & Exclusive lakeside dock. Swim, take in the sunsets, SUP, kayak or boat the incredible waters of Cameron Lake. Access the Trent Severn Waterway Lock 34 Fenelon Falls & Lock 35 in Rosedale. Pet friendly development with a dog complete with dog washing station. THIS IS SUITE 306. A fantastic 2 bedroom floor plan with a beautiful primary complete with lakeside terrace, spacious ensuite with glass shower and doublesinks and walk in closet. A 2nd bedroom mindfully planned on the opposite side has its own full bath. In between the open concept kitchen,dining, living room with cozy natural gas fireplace. Walk-out terrace from living room and primary suite. Ensuite laundry and generously sized outdoor space complete with gas barbecue hook-up. This price includes brand new appliances and Tarion warranty. Exclusive Builder Mortgage Rate Available. 2.99% for a 2 year mortgage with RBC *Must apply and qualify. Beautiful finishes throughout the units and common spaces. Wonderful services/amenities at your door, 20 minutes to Lindsay amenities and hospital and less than 20 minutes to Bobcaygeon.The ideal location for TURN KEY recreational use as a cottage or to live and thrive full time. Less than 90 minutes to the GTA . Act now before it is too late to take advantage of the last few remaining builder suites. Snow removal and grass cutting and landscaping makes this an amazing maintenance free lifestyle. Inquire today ! (id:53661)
212 Birkinshaw Road
Cambridge, Ontario
Welcome to 212 Birkinshaw rd. this stunning single detached home, nestled in a quiet and sought-after neighbourhood of South Cambridge. With exceptional curb appeal and a prime location offering convenient access to schools, downtown Galt, and Hwy 24, this property is the perfect blend of comfort, style, and practicality. Upon arrival, youll be greeted by a meticulously designed exposed concrete driveway with space for 3 cars, including convenient pathways leading to the backyard. The fully fenced backyard offers privacy and a peaceful retreat, featuring a spacious deck ideal for outdoor entertaining, a built-in shed, and low-maintenance turf grass. Inside, the main floor boasts a large foyer and is completely carpet-free, showcasing a seamless open-concept layout thats perfect for modern living. A stylish powder room with a stone countertop adds a touch of luxury, while the kitchen is a chefs dream, complete with stainless steel appliances, a stone countertop, breakfast bar, sleek backsplash, and a dual-section sinkideal for everyday meals or hosting guests. Upstairs, youll find three spacious bedrooms, including a master suite with a luxurious 5-piece ensuite featuring his and her sinks, stone countertops, and a deep soaker tubperfect for relaxing after a long day. The second-floor family room is a great spot for relaxation or family movie nights, while the main 4-piece bathroom with a tiled shower serves the other bedrooms. The fully finished basement adds extra living space, featuring a great storage area and a convenient 3-piece bathroom. This home truly offers the perfect combination of contemporary finishes and functional living spaces, making it a must-see. Dont miss your chance to call this exceptional property your own! (id:53661)
31 - 386 Highland Road W
Hamilton, Ontario
Welcome to your charming two-storey townhouse, where comfort meets convenience! This lovely home features three spacious bedrooms and two bathrooms, making it ideal for families or anyone in need of extra space. The main floor has been thoughtfully updated with brand-new flooring, and the kitchen shines with brand-new appliances, creating a fresh and modern feel. The main floor bathroom has also received a stylish makeover, adding to the home's overall appeal. The beautifully renovated basement includes a laundry area and ample room for recreation or relaxation. Step outside to your private backyard oasis, perfect for entertaining friends and family or enjoying peaceful moments in nature. Located in a family-friendly complex, you'll find yourself just a short walk from shopping, dining, and the picturesque hiking and biking trails at Eramosa Karst Conservation Area. This desirable community also offers easy access to schools, entertainment, and recreation centers. Perfect for first-time buyers, young families, or investors don't miss this fantastic opportunity to make it yours! (id:53661)
420 Johnson Road
Brantford, Ontario
Welcome to this exceptional custom-built estate nestled along the prestigious stretch of Johnson Road in Brantford - neighbouring Ancaster, where luxury, privacy, and well thought out design come together in perfect harmony. Featuring 7 Spacious Bedrooms Perfect for large families, multigenerational living, or hosting guests. 5 Bathrooms Featuring luxurious ensuites and elegant finishes designed for convenience and relaxation. Custom Craftsmanship Throughout Quality materials and features, soaring ceilings, custom millwork and desired finishes define every space. Gourmet Kitchen A chefs dream , featuring an abundance of cabinetries, a large island, and walk-out access to the backyard oasis. Multiple Living & Entertainment Areas, including formal living and dining rooms, a cozy family room with fireplace, and a fully finished walk out lower level ideal for recreation and relaxation. 200 Amp Electric Service Modern, reliable power capacity to suit todays lifestyle. Well and cistern water supplies with Filtration System Providing clean, filtered water throughout the home. Oversized 2 Car attached Garage w/ drains Spacious and practical for multiple vehicles, storage, or hobby space and additional detached single garage. Step outside into your own private retreat. The expansive 2.12 acre property offers lush landscaping, mature trees, a heated pool and 3 hole golf pitch and putt perfect for entertaining or unwinding. The very large driveway provides ample parking for multiple vehicles, including space for an RV or boat. Located just minutes from Ancaster and Brantford, this home offers the perfect balance of peaceful rural living and convenient access to schools, parks, shopping, and highways. Whether you're commuting or working from home, Johnson Road offers the tranquility, space, features and lifestyle youve been searching for. (id:53661)
14 Blue Heron Drive
Mono, Ontario
Nestled in exclusive Island Lake Estates, this meticulously maintained 3-bedroom bungalow blends natural beauty with luxurious living. Overlooking Island Lake, the .74-acre lot features professional landscaping, perennials, mature trees, and serene sitting areas. Enjoy the back stone patio with pergola or relax on the front porch. The spacious master suite boasts a 5-piece ensuite, while the great room with a stone fireplace, hardwood floors, and patio walk-out is perfect for entertaining. The kitchen, with granite counters, hardwood floors, and walk-in pantry, flows into the dining area. A bonus loft above the garage offers space for an office, playroom, or extra living area. Located on a quiet street amidst nature, yet just minutes from the hospital, schools, and amenities, this home offers the best of both worlds. Walk to Island Lake Trail and enjoy hiking, biking, fishing, and paddling. Experience peace and privacy while being minutes away from Headwaters Hospital, schools and all amenities. (id:53661)
1012 Cowbell Lane
Gravenhurst, Ontario
Endless possibilities await with rare CC-5 community commercial zoning live, work, or invest on the Severn River. Your Gateway to Muskoka Living on the Severn River.Welcome to 1012 Cowbell Lane, where comfort, charm, and breathtaking views come together to create the perfect riverside retreat. This lovingly maintained 2-storey home offers 1,456 sq/ft above grade and is thoughtfully designed for year-round enjoyment.Step inside to a gourmet kitchen featuring granite countertops, stainless appliances, and a gas stove perfect for creating memorable meals. The sunken living room is the heart of the home, framed by massive windows offering panoramic 180-degree views of the Severn River and walkout access to a sprawling 445 sq/ft deck. Hardwood hickory floors flow seamlessly through the living, dining, and bedroom spaces, while tile floors add a stylish touch to the sunken living area and baths. Upstairs, two bedrooms await, including a serene primary bedroom overlooking the water. A spa-like 3pc bath features an oversized glass shower with view of the river through the window, with a convenient half bath on the main level.The unfinished basement offers abundant storage, laundry, and a bonus shower. Outside, enjoy a 510 sq/ft dock with diving board, hot tub, and a double detached garage (insulated & gas heated). Updates include house shingles (2021), garage shingles (2024), and new A/C (2020).Complete with full water filtration (UV, RO), paved drive, and sold fully furnished just unpack and enjoy.This is more than a home its a lifestyle. Your peaceful Muskoka escape awaits. (id:53661)
95 Macklin Street
Brant, Ontario
AMAZING PRICE! MOVE-IN IMMEDIATELY! THIS WONT LAST LONG! DONT WAIT, ACCEPTING OFFERS NOW! Schedule your private viewing before it's gone! Move in IMMEDIATELY or as a perfect an investment to rent out multiple rooms. This stunning brand-new detached CORNER LOT home featuring an elegant Hardwood floor, ALL BRICK exterior, 3159 sq ft. Your dream home is back against the serene tree lines, where tranquility meets privacy-no neighbours insight at the back. This exceptional property offers 5 bedrooms and 4 bathrooms, a double-car garage. Situated in the upcoming Nature Grand community in Brantford. Don't miss out on the exquisite Adonis Model 6, Elevation C. The premium corner lot is worth $50,000 and over $60,000 in upgrades. All-brick around the house, 10 ft ceiling, hardwood and upgraded oak stairs with premium posts and spindles. The basement upgraded large windows, full with natural light. It's not just a home; it's a luxury lifestyle. Minutes to Grand River, High 403, Downtown Brantford, Wilfrid Laurier University Campus, Costco, YMCA, golf courses, schools, trails, parks, plazas and all other amenities. (id:53661)
133 Chilton Drive
Hamilton, Ontario
Welcome to 133 Chilton Drive, located in "family friendly" Valley Park neighbourhood on beautiful, Stoney Creek mountain! With thousands of dollars spent, this lovingly maintained home is definitely not a drive by! "Move in ready" best describes the Open Concept main floor with Sharp Décor, featuring gleaming Hardwood Floors, Pot Lighting, Kitchen with Breakfast Bar and newer Appliances! The Dining Room has sliding doors leading to your mega Entertainment Backyard! This is the place where friends and family will gather for those special moments! Enjoy a massive 41' by 12' covered patio, stretching across the back of the house; Splash into the 18 round above ground Pool, with Change Room; Roast Marshmallows in the Fire Pit Area! Front & Back Yard sprinkler system! With over 2100 sq ft of finished living space, the wrought iron staircase leads to three Bedrooms with a handy Laundry and Bath with pocket door! The Basement can easily be an in-law suite with Kitchenette rough-in ready to go; a 2nd Laundry room, Bedroom and gorgeous 4 pc Bath with Jet tub & Shower. Parking for 4+ cars including 2 in the double car Garage (in tandem), 130' deep lot, fully fenced with no backyard neighbour! Book your showing today! (id:53661)

