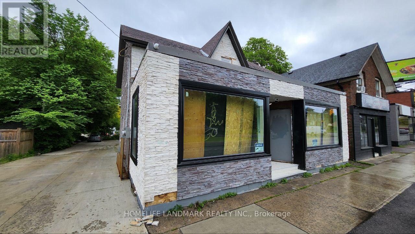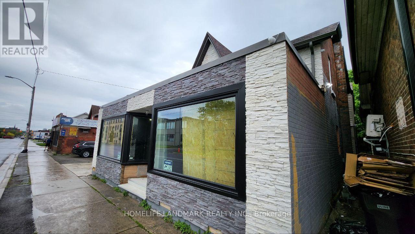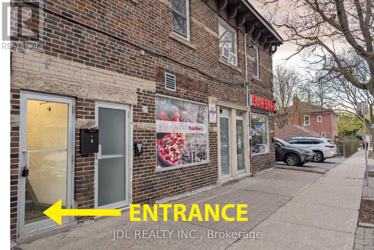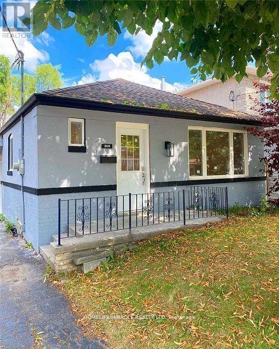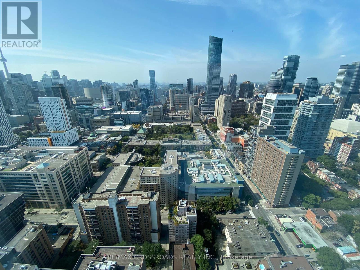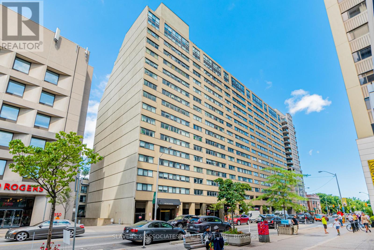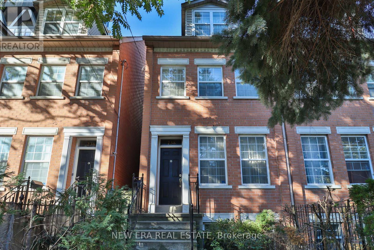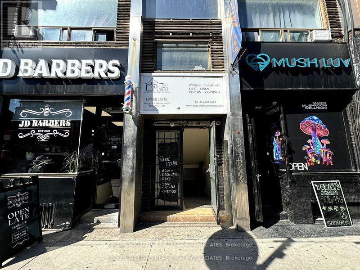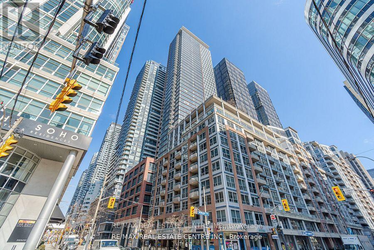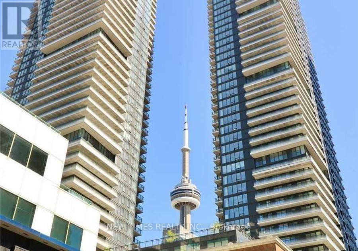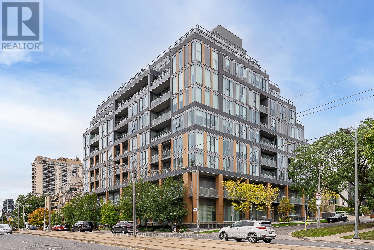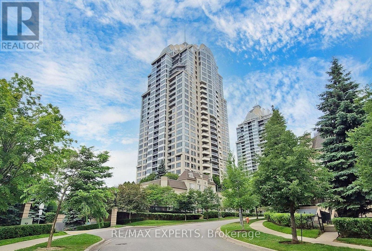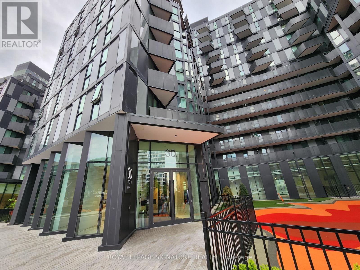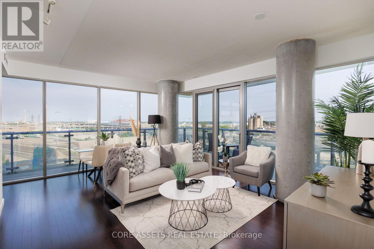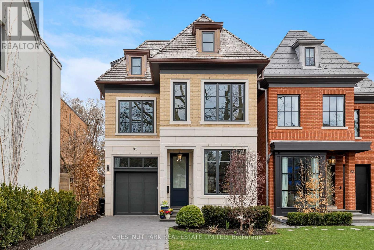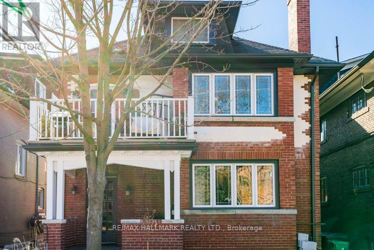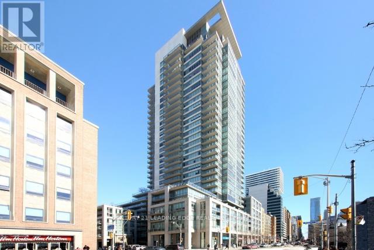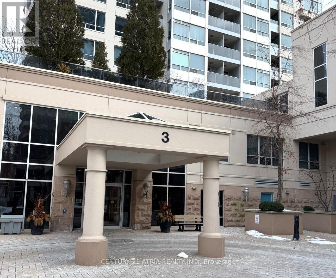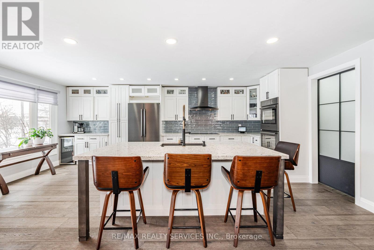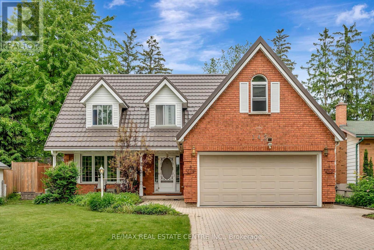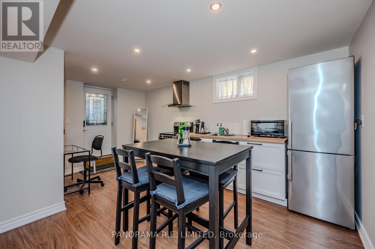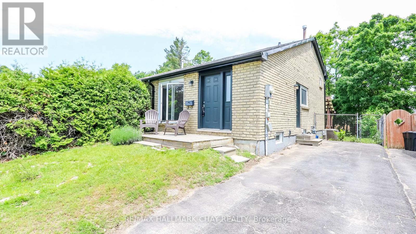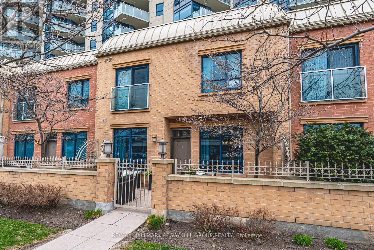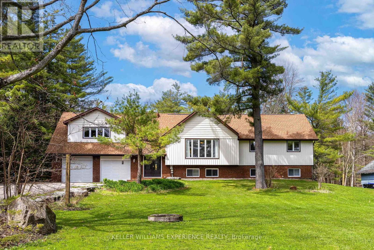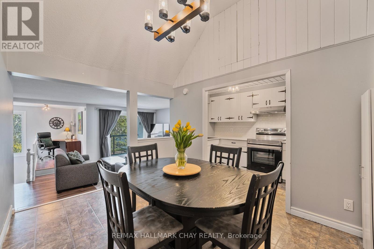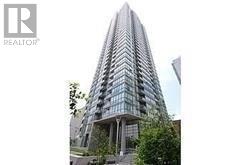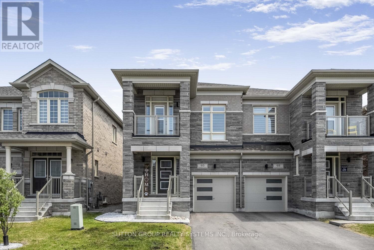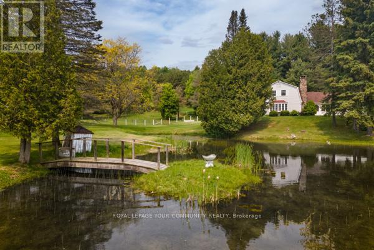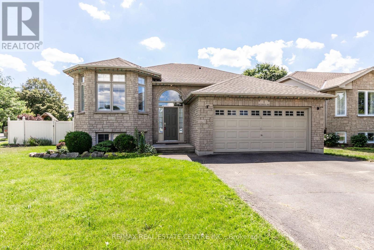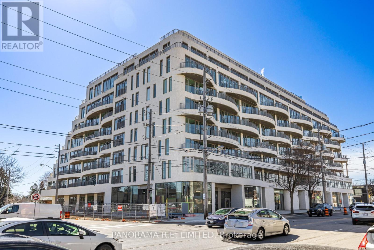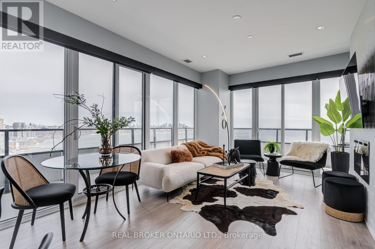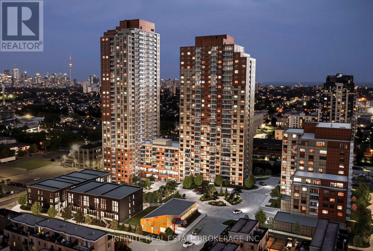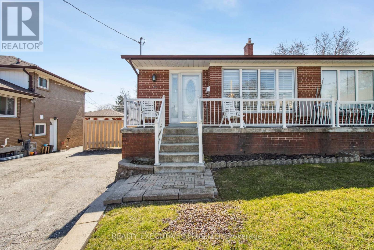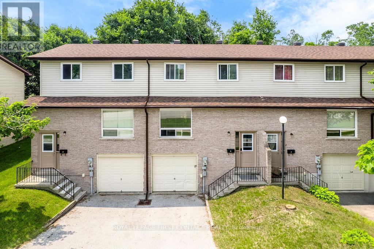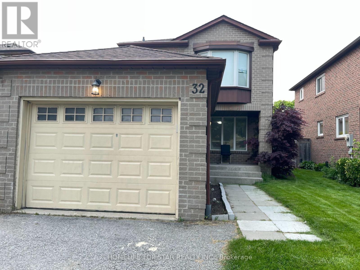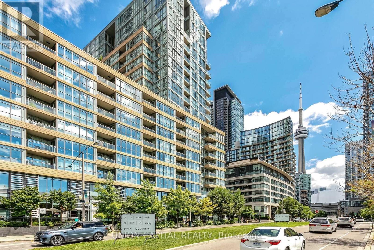1606 - 398 Highway 7 E
Richmond Hill, Ontario
Rarely Available! Spacious, Bright corner 2 Bed, 2 Bath unit with 2 Parking Spots and Locker! Prime Location at Hwy 7 & Valleymede, featuring two generously sized bedrooms, two full bathrooms, Enjoy unobstructed southeast views, abundant natural light, and a bright, airy layout with 9-foot ceilings and high-grade laminate flooring throughout.The open-concept kitchen is equipped with quartz countertops and stainless steel appliances. The primary bedroom offer a private ensuite. Located just steps from Viva transit, restaurants, banks, schools, and shops, with easy access to Hwy 404, Yonge, and Hwy 407.The building impresses with its quality construction, stylish lobby, and a full range of amenities, including a gym, party room, game room, and library.**Extras** S/S Fridge , Stove, Dishwasher, Washer & Dryer, Microwave, Window Blind &, Light Fixtures, 2 parking spaces and 1 locker included. (id:53661)
105 Veneto Drive
Vaughan, Ontario
Welcome to this beautiful 2-storey detached home featuring an attached 2-car garage and enclosed front porch, this thoughtfully designed layout, perfect for families or investors. The main floor offers a bright and spacious living room, dining room, kitchen, office, laundry room, and a convenient 2-piece bathroom. Upstairs, you'll find four generously sized bedrooms, a cozy den, and two full bathrooms, providing plenty of space for the whole family. The primary bedroom includes a private ensuite, while the main bathroom has been recently and beautifully renovated. The finished basement is complete with a full kitchen, 3 piece bathroom, and separate entrance, making it ideal for an in-law suite or rental potential. Situated in a desirable neighbourhood close to schools, parks, shopping, and transit, this home is a fantastic opportunity. (id:53661)
44 Old Oak Lane
Markham, Ontario
This beautifully maintained 4-bedroom, 2.5-bath semi-detached home offers the perfect blend of comfort, style, and convenience. Featuring a sun-filled open-concept main floor with large windows, modern finishes, and a walkout to a private balcony perfect for relaxing or entertaining. The second floor boasts generously sized bedrooms, including a primary suite with oversized windows, a walk-in closet. Enjoy being just a 2-minute walk to a scenic park, 6-minute drive to a major grocery plaza, and close to top-rated public and Catholic schools. Easy access to TTC bus routes (16/18) and 16th Avenue makes commuting a breeze. 2 parking spots included, Basement not included, Tenant pays 2/3 of utilities. Ideal for families or professionals seeking a clean, quiet, and well-connected place to call home. (id:53661)
1503 - 185 Deerfield Road
Newmarket, Ontario
***PRICE IMPROVEMENT*** Newmarket Condo excellence awaits! This rare top floor 2 bed, 2 bath corner unit boasts 10ft ceilings, a large 300sf wrap-around terrace, floor to ceiling windows offering tons of natural light, luxury vinyl flooring, energy efficient stainless-steel appliances and beautiful quartz countertops. Easy access to Hwy 404, public transit & about 5 minutes to the GO station. Centrally located it is walking distance from Upper Canada Mall, Southlake Hospital and the Historic Main St. Downtown. The Davis Condos has many wonderful amenities, including a well equipped fitness room, party room, games/recreation room, meeting rooms, visitor parking, a 24 hour concierge, roof-top terrace and an on-site playground for the kids. This particular unit features over $50k of builder upgrades, was recently professionally painted head-to-toe and has beautiful upgraded light fixtures! (id:53661)
209 Ronald Guscott Street
Oshawa, Ontario
This beautiful home consists of 4 generously sized bedrooms and 4 washrooms. Very large walk-in closet in the primary bedroom and walk-in closets in all other bedrooms as well! Gas Fireplace conveniently located in the family room. Spacious open concept kitchen with a breakfast bar. A must see! (id:53661)
75 Saulter Street
Toronto, Ontario
Welcome To Prime Riverside ! This Bright And Spacious Newly Constructed Townhome Boasts Designer Finishes Throughout. Ample Space To Live, Work And Play ! A Modern Chef's Kitchen Featuring A Large Island, Gas Range And Stainless Steel Appliances Awaits. Large Floor To Ceiling Windows Allow The Natural Light To Flood In. Enjoy Entertaining On The Rooftop Patio With Views Of Toronto. Steps To Trendy Restos, Bars, Coffee Shops Public Transit And More ! (id:53661)
C1 - 325 Simcoe Street S
Oshawa, Ontario
This exceptional commercial opportunity is situated in the heart of Oshawa, within close proximity to Highway 401. The stunning building offers versatile space that can be utilized for various purposes, including professional offices and retail establishments. Notably, the unit features its own dedicated washroom, providing added convenience and functionality. This prime location and flexible usage make it an attractive option for businesses seeking a strategic presence in Oshawa. (id:53661)
C2 - 325 Simcoe Street S
Oshawa, Ontario
This exceptional commercial opportunity is situated in the heart of Oshawa, within close proximity to Highway 401. The stunning building offers versatile space that can be utilized for various purposes, including professional offices and retail establishments. Notably, the unit features its own dedicated washroom, providing added convenience and functionality. This prime location and flexible usage make it an attractive option for businesses seeking a strategic presence in Oshawa. (id:53661)
2503 - 70 Town Centre Court
Toronto, Ontario
A luxurious one-bedroom plus solarium condo by Monarch, Eq1 offering a bright and functional layout. The solarium provides a flexible space that can be used as a home office or an additional bedroom, ideal for professionals or small families. Enjoy an unobstructed east-facing view that brings in plenty of natural light throughout the day. The spacious primary bedroom features direct access to the balcony, a rare and desirable feature that enhances the unit's appeal.This beautifully maintained unit includes granite countertops and stainless steel appliances, including a stove, fridge, built-in dishwasher, and hood fan. The suite also comes equipped with a washer and dryer, all electric light fixtures, and window coverings. One underground parking space is included, conveniently located close to the elevator.Residents of this well-managed building enjoy access to excellent amenities, such as an exercise room, gym, recreation room, and more. Located just steps from the TTC, Scarborough Civic Centre, Scarborough Town Centre, YMCA, library, restaurants, and shops, and with easy access to Highway 401, this condo offers unmatched convenience and connectivity. A perfect place to call home in the heart of Scarborough. (id:53661)
2nd - 1954 Danforth Avenue
Toronto, Ontario
Prime Corner commercial property 2nd Floor Unit Located on the vibrant Danforth, excellent foot traffic and high visibility. steps to the Woodbine Subway Station, Ideally suited for medical, health & wellness service/practice or professional office. A lot of natural light from the unit's East&south exposure. with kitchen &washroom &laundry set included. Approximately 850 sq ft, tenant pays for hydro and 30%-40% of water bill(depends on the type of business, Shared with two residencial unit & barber shop ).One parking spot included. TMI : $650/Month (id:53661)
1121 Lockie Drive
Oshawa, Ontario
Welcome Home! This bright and well-designed 2-bedroom Freehold townhome offers modern comfort in one of Oshawas fastest-growing communities. This home features a functional open-concept layout with a kitchen that includes a breakfast bar which flows seamlessly into the living and dining area. Step out onto the first of two covered balconies, ideal for morning coffee or evening relaxation. Upstairs, youll find two comfortably sized bedrooms, including the primary bedroom which has private access to the second balcony. Both bathrooms are clean and practical. Enjoy the convenience of a garage and 2-car driveway with no sidewalkgreat for extra parking and easier snow clearing. Set in a rapidly developing area close to parks, schools, and transit, with easy access to Hwy 407 & 401. Conveniently located near Costco, SmartCentres Oshawa, Durham College, Ontario Tech University, and the growing Windfields Farm commercial hub for all your shopping, dining, and lifestyle needs. Ideal for first-time buyers, investors, or anyone seeking a modern freehold townhome in a vibrant and evolving community. (id:53661)
Main Floor - 208 Olive Avenue
Toronto, Ontario
Fully Renovated 3 Bedrooms Bungalow In The Heart Of Willowdale, Close To 401/404/ Dvp, New Furnace And Ac, Great Schools, Walk To Finch/Yonge Shops, Subway & Go Train, New Appliances. 1 Carport And 2 Driveway Parking Spots, Steps To Ttc, Restaurants And Yonge St. Ensuite Laundry. No Pets, No Smokers, rented. (id:53661)
4802 - 319 Jarvis Street
Toronto, Ontario
Welcome to Prime Condos, convenient location at Church-Yonge Corridor. Conveniently located steps away from Dundas and Jarvis. Walking distance to Dundas TTC Subway Station, Yonge-Dundas Square, Toronto Metropolitan University, the Eaton Centre and so much more! Approx. one Year new unit, Bright & Spacious 1 Bed + Den, Rent includes one underground parking, Modern Design Kitchen with B/I appliances. Functional Layout, Combine Living & Dining & Juliette Balcony. Large Corner Unit On High Floor Facing Southwest, Floor To Ceiling Windows Offering Ample Natural Light & A Great View Of Stunning City Skyline & Lake View. Large Size Den W/ Floor to Ceiling Window Which Can Be Used As A Second Bedroom/Office. Laminate flooring and high ceiling throughout. The building features unparalleled amenities such as a Fitness Facility, Co-Working space and study pods. Outdoor amenities include outdoor dining and lounge area with BBQs. (id:53661)
106 - 360 Bloor Street E
Toronto, Ontario
Hitting the market for the first time in over 30 years, this is the one your clients have been waiting for. This 2-storey beauty is the largest unit in the building with the best floor plan, offering a sprawling 2,140 sq. ft. of elegant living just steps to Bloor-Yonge & Yorkville. The cozy living room boasts wide-plank hardwood flooring as well as wall-to-wall custom built-ins, perfect for stylish storage and display. Sleek kitchen with stone counters, S/S appliances, a centre island with built-in wine fridge, and eat-in breakfast bar. With 5 walkouts and 2 balconies from nearly every principal room, enjoy seamless indoor-outdoor flow. The massive primary bedroom is a true urban retreat with walk-in closet and 4pc ensuite. Each bedroom features its own walk-in closet and ensuite, as well as views of Rosedale Valley Ravine. Enjoy urban living steps to Bloor-Yonge, Yorkville, world-class shopping, dining, public transit, parks, schools and more this is a once-in-a-generation opportunity. (id:53661)
238 George Street
Toronto, Ontario
Welcome to 238 George Streeta bright, well-maintained home offering the perfect blend of downtown vibrancy and neighborhood charm. Located just steps from Toronto's core, this property places you within easy reach of cafes, dining, shopping, and cultural hotspots. The home features an inviting layout designed to maximize natural light, with a large window in the living area and a beautiful skylight on the upper level, creating a cozy and unique ambiance. Transit access is exceptional: the existing Queen Station on TTC Line 1 is a short walk away, and the upcoming Ontario Line will add even more convenience. The Ontario Line's Queen Station, currently under construction, will be located at the northeast corner of Queen and Yonge Streets, integrating with the existing TTC station entrance building at 2 Queen St. E. Metrolinx homepage This property is ideal for those seeking a blend of convenience and character, with nearby access to transit and all the essentials. Perfect for first-time buyers or those looking for a downtown lifestyle with a warm, welcoming feel, 238 George St is a rare find in an unbeatable location! (id:53661)
Lower - 452 Queen Street W
Toronto, Ontario
Exceptional opportunity to lease a versatile split-level retail unit with prominent street front exposure and signage opportunities along high-traffic Queen Street West. Features include direct street access and rear laneway access ideal for deliveries. Ideal for a variety of retail or service-based uses. **EXTRAS** An additional 1,200 sq/ft of space is available, if needed, at an adjusted lease rate. (id:53661)
3001 - 55 Mercer Street
Toronto, Ontario
South - Facing Condo In The Heart Of Downtown Toronto. With Amazing Views Of The CN Tower & Skydome. Offering Contemporary Living In A Newly Luxurious Building Constructed In 2024. Located On The 30th Floor With Stunning Views Of Downtown Toronto. Stunning Brand New Condo Unit With 1 Bedroom + 1 Den & 1 Three Piece Washroom. Laminate Floors Throughout The Unit. Large Windows, 9' Ceilings, Modern Kitchen W/ Quartz Countertop And Built In Appliances. Grand Lobby Furnished By FENDI Features 18,000 sq. ft Of Indoor And Outdoor Amenities For Residents To Enjoy, Outdoor Fitness And Basketball Court, BBQ's And Fire Pits, Dog Walking Area. 24 HR Indoor Fitness Centre With Peloton Bikes, Valet Parking, and many more. Located in the Vibrant Entertainment District, steps away from Union Station, the Financial District, and the Waterfront all just a short walk away. Unit Comes With Parking !! (id:53661)
3305 - 125 Blue Jays Way
Toronto, Ontario
Great value in the area! Rare North-West Facing, High-Floor 2 Bedroom Suite in a Prestigious EllisDon-Built Condo, featuring 866 sq. ft. of interior space + 273 sq. ft. wrap-around balcony, totaling 1,139 sq. ft. of luxurious living! This 4-year-old building features a stunning 2 Bedrooms offering breathtaking views of the lake and city skyline. The suite boasts 9-ft ceilings, floor-to-ceiling windows, and is bathed in natural sunlight. Located in the vibrant downtown residential district, you'll be steps away from fine dining, entertainment like TIFF, Second City, and theatres, as well as The Path, the subway, the Financial District, Rogers Centre, and the iconic CN Tower. With the 24-hour King Streetcar at your doorstep and the Gardiner Expressway just moments away, convenience is key. A must-see unit for urban living enthusiasts! (id:53661)
310 - 6 Parkwood Avenue
Toronto, Ontario
Beautiful Two Bedroom Suite In The Boutique Building "The Code" Boasts With A Split Bedroom Floor Plan. Open Concept Unit With A beautiful View Of The Downtown Skyline. Excellent Walk, Transit And Bike Scores. Steps From Subway, Public Transit, Loblaws, Restaurants, Forest Hill Village Shops, Prestigious Schools & Much More! (id:53661)
908 - 1 Rean Drive
Toronto, Ontario
Welcome to The Chrysler at the NY Towers, the luxury condos at Bayview Village. This 2 bedroom, 2 full bathroom corner unit with parking features an unobstructed south facing view that brings in lots of natural light. Updated kitchen with stainless steel appliances and quartz countertop. The building features state of the art amenities, including gym, indoor pool, virtual golf, billiards room, guest suites, and many more. Located across Bayview Village with shops, dining, and transit a short walk away. (id:53661)
905 - 30 Tretti Way
Toronto, Ontario
Move into this recently built 1Bed + Den Tretti Condo. 1 Locker. Enjoy the latest amenities incl co-working space, exercise room, pet wash, electric car charger, kids play area, pool table room, rooftop patio, party rooms, etc. Rear Entrance Leads to Wilson Station and major stores such as Costco, Best Buy, LCBO, Michaels, Home Depot. Next to Second Cup, Freshii, Second up, Pizza, etc. One station away from Yorkdale Mall. (id:53661)
806 - 70 Distillery Lane
Toronto, Ontario
Welcome to 70 Distillery Lane #806 - A Bright, Spacious Corner Suite With Panoramic South East Views! This 2 Bedroom, 2 Bathroom Suite Features Floor To Ceiling Windows With An Unobstructed View Overlooking The Lake & City Skyline. The Massive Wrap Around Balcony Allows For Approximately 259Sqft Of Additional Space. Beautiful Open Concept Layout With Modern Kitchen And Large Living/Dining Space. Primary Bedroom Features Private 4Pc Ensuite And Walk-In Closet With Organizers. Building Amenities Include Concierge, Gym, Guest Suites, Outdoor Pool, Recreation Room, Sauna and More! Located In The Heart Of The Vibrant Distillery District, With Great Shopping, Dining and Cafes Outside Your Door. (id:53661)
50 Grove Avenue
Toronto, Ontario
Talk about pride of ownership, this one scores high across all categories. First, you'll fall in love with the gorgeous victorian townhouse curb appeal. Next, it makes great money sense, as you're pulling in approximately $90,000 in NET income and a 5.5% Cap Rate. Tenant quality is also fantastic as it's a true downtown 4plex with all units above ground, attracting professional applicants. Detached garage parking off the laneway clears the path for your potential LANEWAY HOUSE with incredible rental income potential and upgrading to a 5-Plex. Finally, Trinity Bellwoods is arguably Toronto's most vibrant neighbourhood, so you've definitely taken care of location, location, location. I would say overall, the property condition is good and there have been plenty of renovations, including a full renovation of third floor unit and front unit on the second floor, kitchens, bathroom, flooring, paint, etc. Some updates on the second floor rear unit. The main floor tenant has been there a while, so not much there. The basement could use finishing to maximize rental potential. The electrical is copper, but updating to a 200 amp system is worth it, furnace, roof and A/C are mid life and the garage is original construction. Recent 2025 improvements to the common areas including new front porch. You can find the full list pf features and improvements attached. This property is also great to move in rent out the remaining apartments. After a minimum downpayment you could move yourself into a large two bedroom, main floor unit with a massive backyard and garage parking. After paying your mortgage, property tax and utilities and subtracting for your rental income from the other three units, you could be living, all in, for far less than market rent. This property has mass appeal in Seller markets, so take this opportunity to reward yourself with a savvy investment decision. It's not worth waiting anymore as this one checks all of the boxes. (id:53661)
91 Inglewood Drive
Toronto, Ontario
Tucked into the ravine-wrapped community of Moore Park, this newly built 4+2 bedroom, 6 bathroom home is a quiet triumph of architecture and craftsmanshipgrand in detail, but deeply grounded in its setting. An absolute masterclass by architect Peter Higgins and designer Montana Burnett. Approximately 5,500 square feet of living space with over 4,000 above grade. The exterior is a tribute to craftsmanship with imported Dutch brick, Indiana limestone, cedar shakes and copper eaves. Set back on a tree-lined street, a grand mahogany door sets the tone. Inside, 10-foot ceilings, radiant marble and 9-inch European white oak floors flow into a dream kitchen: 15-foot honed marble island, Zellige tile, hand-forged hardware, Falcon Kitchens cabinetry, an ultra-functional walk-in pantry and a layout flowing seamlessly into the dining and living areas. Upstairs, the vaulted primary suite offers a spa-level ensuite finished in Calacatta Viola marble and travertine slab flooring with heavenly dual custom walk-in closets with skylights. The additional bedrooms continue with walk-in closets and ensuite baths featuring marble countertops and Terrazzo floors. Even the laundry room is elevated with Nero Marquina marble and Zellige tile. The lower level offers an expansive family room with a limestone fireplace, soaring ceilings, 2 more bedrooms with nanny-suite potential. Entertain in style this summer with a spacious backyard, complete with a cedar deck, lush landscaping, and a versatile red brick outbuildingperfect for a studio, gym, or home office. Not to mention the built-in garage and private drive totalling parking for 5. This is Moore Park at its best - timeless architecture, intelligent design, and a setting that offers both calm and connection. Walk to Yonge and St. Clair, David Balfour Park and top public and private schools. Start living the life youve been dreaming of! (id:53661)
Lower - 62 Clifton Road
Toronto, Ontario
Bright Lower Level With Lots Of Windows, Luxury Radiant Heated Flooring In Every Room! Complete Reno! Open Concept, Extremely Bright, 3 Windows Alone In Open Concept Kit/Lr/Dr! 2 Bedroom Lower Level Apt In Safe Prime Location, Easily Accessible Permit Street, 5 Min Walk To Yonge/St Clair Subway. Plenty Of Storage, New Large Kitchen + Bath Both Finished To A Very High Standard! Moorepark Location On Quiet Residential Street, 3 Min Drive To Yonge/Bloor ( Street Parking Available) Or 25 Minute Walk To Yonge/Bloor Or Yonge/Eglinton. (id:53661)
2302 - 1 Bedford Road
Toronto, Ontario
Welcome Home! Now Is Your Opportunity To Live In The Highly Desirable Prestigious Building At One Bedford! This Large 2 Bedroom Corner Suite Boasts Floor To Ceiling Windows And Has A Gracious SplitBedroom Layout! Truly Magnificent Unobstructed Views Of The City! The Living Room Has A Gas Fireplace! The Kitchen Has Built In Appliances! Under Cabinet Lighting! Pot lights! Steps To The TTC Subway, Yorkville, Restaurants, Cafes, UofT & Much Much More! (id:53661)
1111 - 3 Rean Drive
Toronto, Ontario
GREAT Location. New Fan Coil Unit Installed in Oct 2024. South Unobstructed Exposure Suite in NY Towers. Excellent Layout Boasts 1 Bedroom and 1 Bathroom. Total Living Area 703 sqft as 642 sqft with 61 sqft Terrance Area (As per Builder). Laminated Floor Throughout. Great Amenities with Elegant Style Lobby, 24 Hr Security Concierge Desk, Full Fitness Centre, Indoor Pool, Whirlpool, Sauna, Party Room and Visitor Parkings. Easy access to Bayview Village Shopping Mall, Fairview Mall, YMCA, Parks, Entertainment, Restaurants, TTC Subway, Hwy 401, 404 and DVP. (id:53661)
13 Royal Palm Drive
Brampton, Ontario
Spacious 4-Bedroom Home with 2-Bedroom Basement Apartment & Prime Location! Welcome to this beautifully updated 4-bedroom home, perfectly situated in a family-friendly neighborhood with easy access to Hwy 410. This property offers the ideal blend of comfort, functionality, and modern design perfect for growing families or savvy investors. Step inside to discover an ultra-modern, oversized kitchen featuring sleek finishes, premium appliances, and a huge walk-in pantry a dream for home chefs and entertainers alike. The open-concept kitchen and great room create a seamless space for everyday living and hosting, while the cozy family room offers built-in shelving, an electric fireplace, and a walk-out to the private backyard perfect for relaxing or summer BBQs. In the main house, you'll find four generously sized bedrooms and two full bathrooms, providing plenty of space for the entire family. The fully finished basement apartment features a separate entrance, making it ideal for multi-generational living or rental income potential. With 2 bedrooms, a full kitchen, spacious living area, and a full bathroom, this unit is move-in ready and highly functional. Don't miss this incredible opportunity to own a versatile home in one of the areas most desirable communities (id:53661)
145 Albert Street E
Centre Wellington, Ontario
WOW! Welcome to 145 Albert Street E, an exceptional family home nestled in one of Fergus' most desirable neighbourhoodsjust steps from Highland and Victoria Parks, and close to schools, trails, and downtown amenities. This spacious and updated home offers 3 bedrooms plus a nursery, 3 bathrooms, and a fully finished basementideal for growing families or those who love to entertain. The basement is also perfect set up for In-Law Suite. The heart of the home is the stylish eat-in kitchen, featuring a built-in oven, cook top, and a Peninsula with a raised breakfast barperfect for casual dining or hosting guests. Just off of the Kitchen is a Formal Dining Room. With a Formal Living Room and a cozy Family Room with a gas fireplace. Upstairs, the primary suite includes a generous walk-in closet and a luxurious en-suite complete with a whirlpool tub for relaxing at the end of the day. Step outside into your own private oasis: a huge backyard with a large patio, gazebo, 6-person hot tub, and a heated kidney-shaped poolall surrounded by a newer fence (2016). Other standout features include: Steel roof (2016) with a 50-year warranty by Steel Solutions BIG BONUS... 30 x 30 workshop with upper storage, gas hook-up, and hydroperfect for hobbies, home business, or extra storage This home checks all the boxesspace, style, and location. Dont miss your chance to make it yours! (id:53661)
2 - 12 Arkley Crescent
Toronto, Ontario
Stunning and fully furnished 1-bedroom lower level unit rental. Move-in ready and perfect for young professionals. Enjoy bright, spacious rooms with large windows and a carpet-free living space and incredible infloor heating. The lower level features top-of-the-line renovations, including: Windows, furnace, A/C, In-floor heating for ultimate comfort, Upgraded electrical and plumbing systems. Premium finishes and appliances throughout Make this spectacular unit yours and experience the perfect blend of style, comfort, and convenience! (id:53661)
21 Scott Crescent
Barrie, Ontario
Same owner 35 yrs of this nicely updated nearly all brick backsplit on a deeper 120 ft private lot! ***Updated kitchen w/ walk out to driveway and rear yard access, tall dark cabinets with soft close doors and crown moldings, stainless steel appliances and matching exhaust fan, newer built in dishwasher and tile backsplash.*** This is a nicely flowing design with a private primary bedroom on upper level with walk in closet and a full 4 pc bathroom, 2 additional above grade bedrooms w large windows in between main floor and lower level, one has a walk out to deck and yard! Floor plan completes w/ family room, laundry and storage on lower 4th level. Many updates including ** windows / doors 7 yrs** furnace 12 yrs/central air 7 yrs**shingles, facia, soffits and eaves 9 yrs**updated breaker panel. new low cost hot water tank rental, attic upgraded insulation 2019, main bath has upgraded tub surround by Bath Fitter, deep fenced lot quite private for the area, an excellent affordable home with great bones and most of the large ticket items upgraded. Low cost taxes also make this an affordable choice! (id:53661)
6 Victoria Street
Barrie, Ontario
RARE CONDO TOWNHOME STEPS FROM THE LAKE & IN THE HEART OF DOWNTOWN BARRIE! Experience the ultimate downtown lifestyle in this rarely offered 2-storey condo townhome in the sought-after Nautica building, just steps from Kempenfelt Bay, Johnsons Beach, scenic waterfront trails, the marina, and year-round festivals and events. A short walk places you in the heart of Barries vibrant downtown, where incredible restaurants, charming shops, patios, and entertainment venues line the streets. Commuters will love the easy access to the GO Station and bus terminal, all within walking distance. Back at home, unwind on your private patio or enjoy the stylish, move-in-ready interior with tasteful finishes throughout and a modern layout designed for everyday living. The open-concept kitchen, living and dining areas are filled with natural light, while the well-appointed kitchen features ample cabinetry, stainless steel appliances, and a breakfast bar. An updated mudroom adds functionality with storage cabinets and a bench, while the main floor laundry adds everyday convenience. Upstairs, youll find two spacious bedrooms, including a primary bedroom with an ensuite, a walk-in closet, and a charming Juliette balcony. A bright den offers additional space for a home office or reading nook. This unit comes complete with one underground parking space and a storage locker. Residents enjoy access to top-tier condo amenities, including concierge service, guest suites, a gym, an indoor pool, and a party/meeting room. Condo fees include water, parking, common elements, and cable TV. This is your chance to enjoy a low-maintenance lifestyle just steps from the lake and everything downtown Barrie has to offer. (id:53661)
1936 Peninsula Point Road
Severn, Ontario
Welcome to this beautiful detached home set on approximately 1.42 acres of peaceful green space. With 4+3 bedrooms and separate in-law units featuring private entrances, this home is ideal for multi-generational living, extended families, or even Airbnb use. The basement includes two separate legal suites: one is a spacious 2-bedroom unit, and the other is a self-contained bachelor suite.The main home offers a generous layout, a large raised deck perfect for entertaining, new vinyl siding (2024), a re-shingled roof (2021), and an insulated, dry-walled garage. Recent upgrades include a 2023 HVAC system with heat exchanger and a 45-foot well that extends past the second aquifer, located at the end of the driveway. Enjoy township-approved access to 45 feet of shared waterfront and a private dock on the Severn Waterway/Sparrow Lake, just across the road. Year-round recreation is at your doorstep, with boating, fishing, swimming, and direct access to the OFSC snowmobile trail for winter sports.The property is nestled on a serene lot with expansive green space and a naturally fed pond. It also features a character-filled outbuilding with 200-amp service, ideal for a workshop, Starlink internet (with fiber available), and a shipping container shed for additional storage. The septic system, completed in 2010, includes a modern leaching field and inspection access point.This property blends space, comfort, and natural beauty perfect for those seeking a home and cottage lifestyle in one. (id:53661)
27 - 40 Victoria Crescent
Orillia, Ontario
Welcome to your new home across from Lake Simcoe! This charming multi-level condo offers the perfect blend of comfort and convenience, featuring 3 spacious bedrooms and 2 well-appointed bathrooms, this property is ideal for year-round lake activities just steps from your door. The inviting living room, where large windows and vaulted ceilings create an airy ambiance is sure to impress. Step out onto your private balcony with glass railings perfect for summer BBQs and enjoying warm evenings outdoors or morning coffee surrounded by the natural greenery. The open layout seamlessly connects the kitchen and dining area, making it easy to entertain family and friends, with a cozy nook thats just right for a small office setup.Venture up another level to discover two generously sized bedrooms, each bathed in natural light and equipped with ample storage space. The main 4-piece bathroom conveniently completes this floor.The top floor is dedicated entirely to the primary bedroom, this room promises privacy and relaxation, and includes a walk-in closet, ensuring ample space for your wardrobe and storage. Additional perks to this property include a single built in garage, providing both storage and parking for the winter months, plus a small fenced front yard for added privacy.The complex itself is beautifully landscaped and features a well-maintained in-ground outdoor pool, perfect for those summer days. With extra parking available, this condo truly offers a great space for first time buyers or small families. Don't miss your chance to call this inviting property home! (id:53661)
2008 - 70 Town Centre Court
Toronto, Ontario
Welcome to Suite 2008 at EQ1 Condo by Monarch in the heart of Scarborough! One Bedroom+Den+One Parking. This high-floor suite offers Stunning Unobstructed View, Den Has A Sliding Door Can Be Used As A 2nd Bedroom, Facilities Include Gym, Theater, Card/Billiards/Ping Pong Rooms, Party Room & 24Hrs Security. Steps to Scarborough Town Centre, TTC, Go Station, Civic Centre, Library, YMCA, and easy access to Hwy 401. Everything you need is right at your doorstep. (id:53661)
2501 - 5 Mariner Terrace
Toronto, Ontario
Downtown City Place Condo Stunning Views Of City And Lake! Very Functional Layout 2 Brs+Den/2 Full Baths, Split Bedroom Design For Privacy. Great Size Den For Multi Purpose Use. Hardwood Floors Throughout, Top Of The Line Stainless Steel Appliances And Customized Closet Organizers In Both Bedrooms. Access To 30,000 Sf. Super Club Including Indoor Pool,Sauna, Steam Rooms, Full Fitness Center, Internet Lounge, B-Ball Courts, Tennis Courts. (id:53661)
93 Westfield Crescent
Hamilton, Ontario
Modern Elegance Meets Family Functionality in Mountainview Heights!! Step into this beautifully designed 3-bedroom, 3-bathroom semi-detached home by Starlane Homes, ideally located in the sought-after Mountainview Heights community. With 1,870 sq ft of thoughtfully crafted living space, this home feels practically brand new and is perfectly suited for growing families. The striking glass-railed entry leads into a sunlit, open-concept main floor boasting 9-foot smooth ceilings, rich hardwood flooring, pot lights, and California shutters throughout. The spacious great room features a cozy electric fireplace with a custom mantel and a walkout to a private deck and patioperfect for both entertaining and everyday relaxation. The chef-inspired kitchen offers a seamless blend of style and function with quartz countertops, a ceramic tile backsplash, stainless steel appliances, and a large central island ideal for meal prep and casual dining.Upstairs, a versatile family room with access to a covered balcony can be used as a media room, playroom, or easily converted into a fourth bedroom. The generous primary suite features a walk-in closet and a 5-piece ensuite bathroom. All bedrooms are well-sized, and the home includes convenient inside access to the garage. The unfinished basement offers endless possibilities with three large windows, a bathroom rough-in, and a cold room ready to be customized to your needs. Ideally situated just north of Burlington, with quick access to Highways 407, 403, QEW, Hwy 6, and Aldershot GO Station. Close to top retail destinations like Costco and Walmart, this home combines comfort, convenience, and modern living. (id:53661)
934190 Airport Road
Mono, Ontario
Unlock rare opportunity to own 2 homes on 25+ acres of breathtaking Hockley Valley landscape! Incredible property boasts serene, park-like setting w/ 1/2 acre pond, barns, fenced paddocks, miles of groomed forest trails, and a charming 2-storey, 3 bed/3 bath home. A bonus second bungalow w/ separate, private drive offers endless possibilities for extended family, income, or a lucrative Airbnb venture, all set amidst a picturesque hobby farm and glorious woodlands. Primary residence feats inviting living and dining areas w/ cozy fireplace, splendid views of the pond and woodlands beyond, hardwood flooring, and an open-concept design. A generous country kitchen was beautifully created for family living with a dine-in area and sitting/family room with fireplace. Primary suite feats 4-Pc ens bath, w/i closet and boasts stunning views of property, as do the secondary bedrooms. A winterized solarium w/ stone floor and massive windows provides a wonderful, year-round wildlife-watching venue to marvel over the bird life and deer visiting the pond! There are multiple out-buildings on the property. Behind the residences are a 20' x30' drive-in shed for tool/trailer/ATV storage w power, and a 30'x40' bank barn w hay loft (500-600 bale capacity), power, and its own well w/ heated water line. The barn is set-up with 2 stalls but can easily accommodate 4 horses with a little remodeling. A large, fenced paddock with multiple gates contains a run-in shed/shelter with an attached tack room/hay bale/shavings storage room. Behind the main house is a (10'x10') shed for lawn mowers/snowblowers. This property is a nature lovers paradise, and a perfect starter hobby farm for young families looking to teach their children animal husbandry, horseback riding, and gathering the farm fresh free range chicken eggs, all getting back to nature. Located just mins. from the Hockley Valley Ski Resort and Mono Cliffs PP, its also only 45 mins to Pearson! Discover a truly one-of-a-kind property! (id:53661)
1 Mccormick Way
Brantford, Ontario
This raised bungalow features 3+2 bedrooms, 2 bathrooms making it suitable for families or those seeking additional living space. This home includes a finished basement, providing extra room for various uses with second kitchen, self contained unit. The property is situated on a lot measuring 100.01 ft by 7459.38 ft approximately, offering a spacious outdoor area . Located in a neighbourhood with access to various amenities including schools, parks and shopping centre. (id:53661)
305 - 689 The Queensway
Toronto, Ontario
New and Never Lived-In Reina Condo 1 Bedroom available for lease! This fabulous unit features 9-Ft ceilings, high quality laminate floors throughout, and Window Blinds (to be installed). The Living Room features a walk-out to a balcony overlooking the courtyard. The modern Kitchen features Quartz Countertops with Beautiful solid backsplash, and new stainless steel appliances. The spacious Primary Bedroom has a large closet and a bright open window to let in natural light if desired. High speed Internet is also Included at no extra charge. Ideally located steps from Public Transit, Shopping, Parks, Schools, and more! A Great Rental for a Great Tenant! (id:53661)
2907 - 20 Shore Breeze Drive
Toronto, Ontario
Imagine living in a breathtaking waterfront condo with stunning, unobstructed views of Lake Ontario and the Toronto skyline. This luxurious 2-bedroom plus den, 2-bathroom home offers everything you could want. Firstly, this corner unit features floor-to-ceiling windows and a huge wrap-around terrace with a BBQ perfect for enjoying those incredible views. Inside, youll find resort-style amenities including a 24-hour concierge, a saltwater pool, and a yoga studio with instructors. Step outside and you're minutes from charming restaurants, coffee shops, parks, the marina, and lakeside walks. The well-thought-out floor plan includes a master suite with an ensuite bathroom and a walk-in closet, plus a second bedroom close to a second 4-piece bathroom. With 9-foot ceilings, hardwood floors, quartz countertops, queen size Murphy beds, and custom motorized roller blinds, this home offers both elegance and versatility. Plus, it comes with a premium parking spot and two lockers (501 & 502) making this the perfect choice for those seeking convenience and extra storage space. (id:53661)
1708 - 980 Lansdowne Avenue
Toronto, Ontario
Welcome Home To The Diamond! Discover your life at its best at The Diamond, nestled in Toronto's vibrant Junction Triangle at Lansdowne and Dupont. Offering beautifully designed open-concept suites and townhomes with stunning city views, The Diamond seamlessly blends local charm with urban convenience. With thoughtfully curated amenities and easy access to public transit, it's the perfect place to live a life of comfort, style, and inspiration. This charming 3 bedroom suite features hardwood flooring throughout with stainless steel appliances, granite countertops and ensuite laundry. This brand new community is close to all amenities and public transportation, and the building itself features state of the art amenities that include a 3-storey fitness centre including yoga studio (open 24/7), outdoor fitness area ,indoor pool, saunas, sun and shade terrace, meditation studio, multiple co-working lounges (open 24/7), community room, billiard room, kids playroom, theatre room, F1 simulation room, outdoor playground, pet spa, outdoor dog run, resident square, 24/7 concierge, 24/7 security, hallway cameras and fob accessibility. Don't miss out on this gem! (id:53661)
48 Van Stassen Boulevard
Toronto, Ontario
Welcome to this semi-detached home with incredible mature treed privacy. This house features modern finishes throughout the house with lots of natural light. Main floor with contemporary layout, open concept living & dining room. Renovated kitchen with stainless steel appliances, white cabinets with large pantry storage and stone countertops. Step out to the private fenced backyard. Second floor features 3 bedrooms and 4-pc updated bathroom. Finished basement with recreation room, another 3-pc renovated bathroom and laundry room with sink. Driveway fits at least 3 cars. A family friendly location close to schools, Humber River trails and parks. (id:53661)
10 Bemberg Court
Toronto, Ontario
This well-loved 4 bedroom, 4 level backsplit could use some modernization, but 'Wow', what a house! Great Bones! When you enter the home from the front door you are in the Foyer, opening up to a Large Living Room/Dining room with Oak Hardwood Floors. There is a large Picture Window overlooking the Child Safe Court. Nice size Family Eat-in Kitchen. There are 2 Bedrooms Upstairs with a 4-piece bathroom and 2 Bedrooms on the Main Floor with a 3-piece bathroom. There is a walk-out to the Side Garden. The Basement has a 2nd Kitchen, second Living or Recreation Room and a Laundry Room. What a house! (id:53661)
10 - 1095 Mississaga Street W
Orillia, Ontario
Updated 3-Bedroom Townhouse in Orillia, Move-In Ready. This bright and modern 3-bedroom, 1-bathroom townhouse offers 1,180 sq ft of functional living space in a convenient Orillia location, ideal for commuters. The home features a newly updated kitchen with butcher block countertops, granite sink, natural gas furnace, and laminate flooring throughout the main level and two bedrooms. With plenty of natural light, a fresh, modern style, and a move-in ready condition, this home is a great option for first-time buyers or anyone looking for a low-maintenance property in a well-connected area. (id:53661)
32 Millington Crescent
Ajax, Ontario
Welcome To Prestigious Central Ajax Neighborhood ! Modern Detached 3 + 1 Bedroom, Separate Entrance, Finished Basement with Rental Income Unit, Large Backyard with Deck. Close to GoTrain. Minutes to 401, 412, Big Box Stores, Grocery & Shopping. A quiet crescent in a Mature neighborhood, Parks and Walking trail. Come see your Family Home today! ** Stainless Steel Appliances ** (id:53661)
1029 - 10 Capreol Court
Toronto, Ontario
Amazing Spacious & Bright, 1 Bedroom + Den Unit With 2 Full Baths In The Heart Of Toronto. Practical And Open Concept Layout Almost 700 Square Feet. Spacious Den Can Be Used As Home Office Or Junior Bedroom. Designer Kitchen With Ample Closet And Pantry Storage. Huge Primary Bedroom With Ensuite. Incredible Location Surrounded By World Class Dining, Shopping, Restaurants, Bars & Entertainment. Easy Highway And Ttc Access. Steps Away From Grocery Stores, Waterfront, Schools, Community Center, Library, Etc. Extensive 3 Levels Of World Class Amenities Includes Pool, Sauna, Gym, Party Room, Movie Theatre, Billiards, Squash Crt, Dance Studio, Spa And More! You Don't Want To Miss This One! (id:53661)
2 Marchwood Drive
Toronto, Ontario
Welcome to 2 Marchwood Drive a custom contemporary home in Armour Heights located on the corner of a private, tree-lined enclave in one of Armour Heights most desirable pockets. 2 Marchwood Drive offers 6,500 sq ft of thoughtfully designed living space on a 50 x 121 lot. This custom-built contemporary home combines a functional floor plan with refined finishes and a cohesive modern aesthetic throughout. The light-filled main floor features 10-foot ceilings, white oak flooring, and a seamless open-concept layout that connects the kitchen, dining, and living areas. The chef's kitchen is anchored by custom white oak cabinetry, marble countertops, and integrated Sub-Zero and Wolf appliances. A dedicated home office, finished with matching millwork and built-in cabinetry, provides an ideal workspace for remote work or study. The spacious mudroom is designed with family life in mind, offering ample storage, bench seating, and custom shelving perfect for keeping everything organized. Upstairs, four generously sized bedrooms each include their own private ensuite. The primary suite features a large walk-in closet with built-in storage and a spa-like bathroom designed for relaxation. The fully finished lower level includes a sleek bar, home gym, heated floors, and flexible space for entertainment or family living. Additional highlights include a Sonos sound system throughout, Kohler fixtures, LED accent lighting, a double-car garage, and a full AI-enabled security system. A rare opportunity to own a move-in ready home that balances contemporary design with everyday functionality. This home is situated in one of the area's most established and family-friendly neighbourhoods where kids play street hockey with their friends and ride their bikes safely, but is still in close proximity to excellent schools, shops and all amenities. (id:53661)







