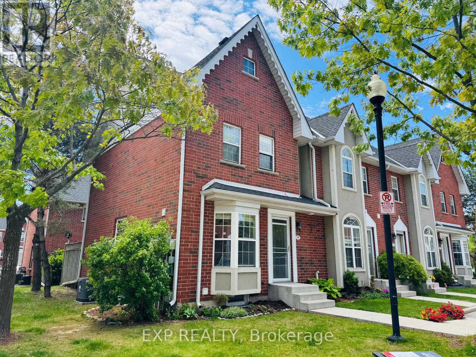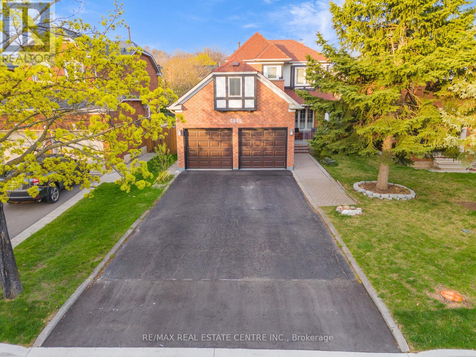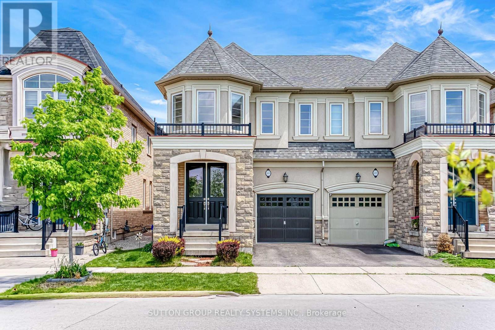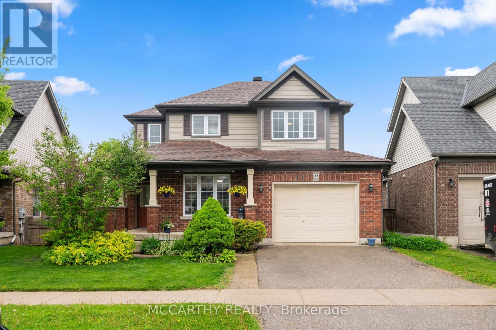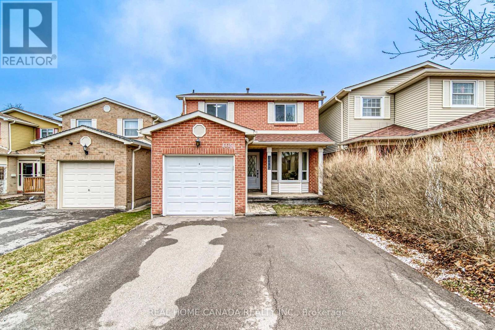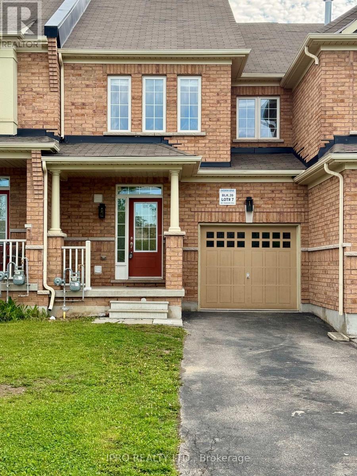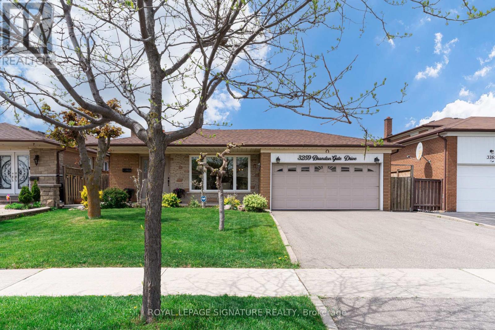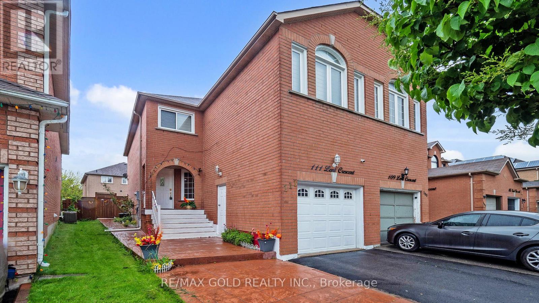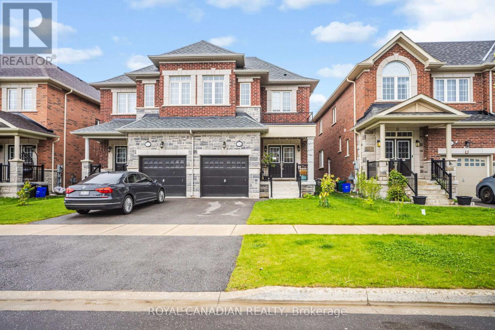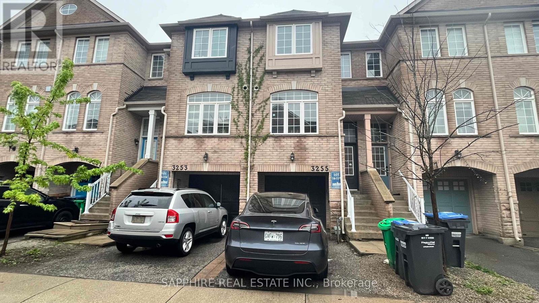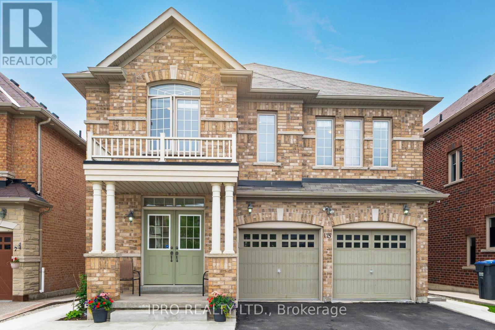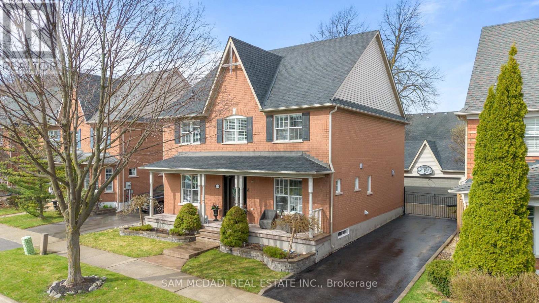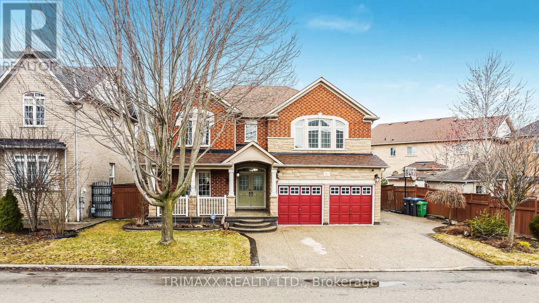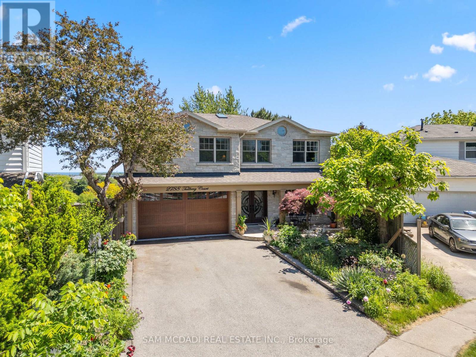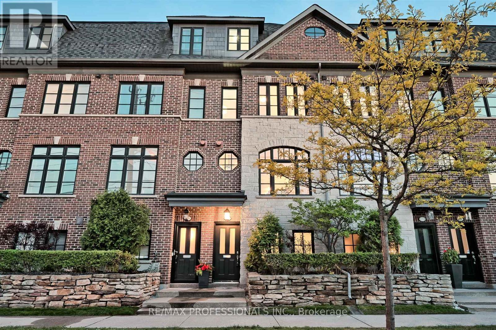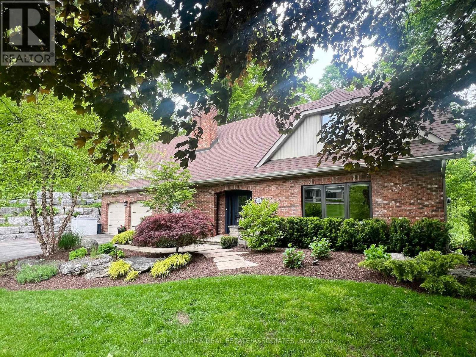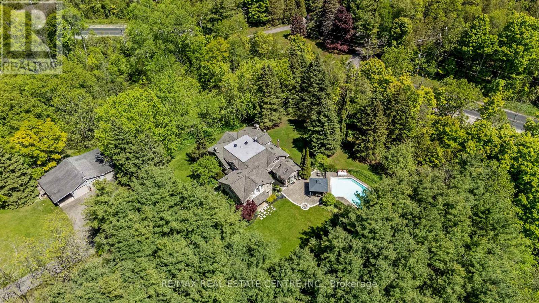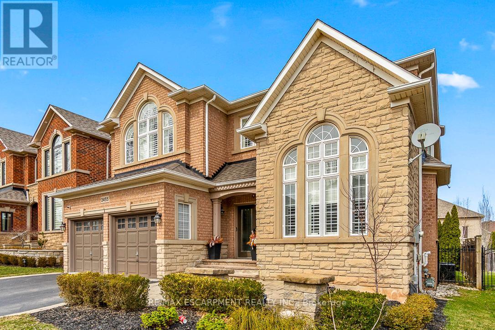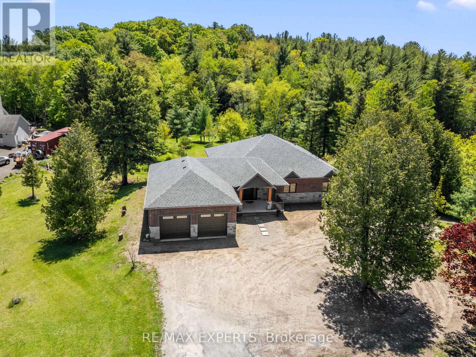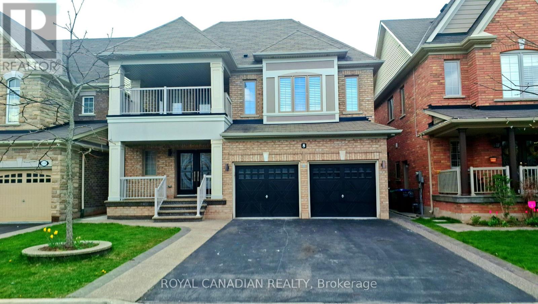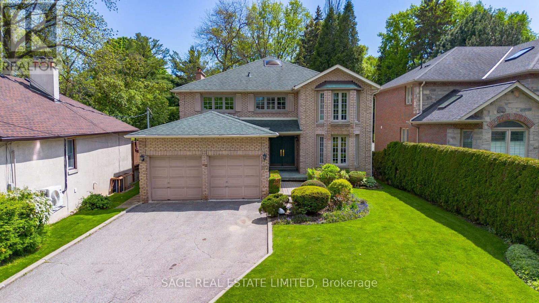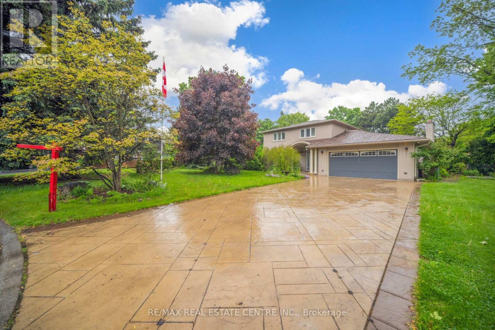64 - 4200 Kilmer Drive
Burlington, Ontario
Bright End-Unit in Tansley Woods Community Vacant & Move-In Ready! This spacious, sun-filled end unit featuring windows on three sides is now vacant and easy to show, with immediate possession available. Offering rare privacy, a fenced deck, and natural light throughout, this well-kept home is a smart choice for singles or couples planning their next chapter whether that means working from home, starting a family, or simply embracing a vibrant, connected lifestyle. Set in the heart of the highly desirable Tansley Woods community, this home is surrounded by an abundance of amenities. On one side of the complex, you'll find the Tansley Woods Community Centre, offering an indoor pool, fitness and recreational classes, basketball courts, and a public library. On the other side, enjoy an active outdoor lifestyle with pickleball courts, a baseball diamond, soccer field, an upgraded playground, and an outdoor skating rink. Peaceful forest trails and a scenic ravine are also just steps from your door, ideal for morning walks or evening unwinds. Additional features include a freshly painted (2025) walkout patio for relaxed summer evenings, a finished basement perfect for a home office, gym, or media room, and recent mechanical updates including a new furnace, A/C, and hot water tank (2023). Enjoy the feel of a close-knit neighbourhood while being just minutes from shopping, the QEW & 407, and all the amenities Burlington has to offer. Priced with room to personalize, simple cosmetic updates will make this home truly yours. Bright. Clean. Move-in Ready. Come discover the opportunity waiting at Unit 64. (id:53661)
1202 Greening Avenue
Mississauga, Ontario
Tucked away in the quiet, tree-lined community of Applewood Acres, this beautifully maintained home is a True Hidden Gem. Offering over 3250 sqft of Finished Space (Renovated/Expanded 2001), this 3+1 Bedroom, 4 Bathroom home is guaranteed to impress. The Renovated Kitchen with Breakfast Area flows seamlessly into the Open-Concept Family Room. This space provides a relaxing environment complete with 2nd Fireplace and Large Windows that overlook your Generous Pool-Sized Lot. Downstairs, the fully finished basement includes a Spacious Bedroom, Washroom, Kitchenette, Rec Room and convenient Walk-Up Access to the backyard - an ideal setup for an In-Law Suite, Separate Space for Teens, or simply Extra Entertaining space for you and your family to enjoy. With easy access to the highway, this is a Commuter's Dream. Just minutes from great schools, parks and local amenities. Don't miss this opportunity to settle into one of the most Desirable and Family-Friendly Neighbourhoods in the area!! (id:53661)
7 Wadsworth Circle
Brampton, Ontario
Welcome to 7 Wadsworth Circle Located in Sought After Area of Snelgrove in Brampton Features Front Yard with Great Curb Appeal with Beautiful Stone Floor...Large Sitting Area on Front with Enclosed Spacious Porch Leads to Grand Foyer and Spacious Mud Room with Double Coat Closets...Direct Access to Garage...Formal Extra Spacious Living Room with French Doors Full of Natural Light Perfect for Large Family Gatherings with Friends and Family...Dedicated Dining Room, Great for Family Dinners...Large Chef's Kitchen and Breakfast Area Walks to Cozy Family Room with Fireplace walks to Beautiful Large Deck Comes with Patio Furniture and BBQ Hutch Comes with BBQ and BBQ Gas Line Installed Perfect for Outdoor Entertainment...121' Deep LotWith 2 Garden Sheds for Storage and Refreshing Balance of Grass for Gardening or Relaxing Mornings or Simply Enjoy Outdoor Space .4 Generous Sized Bedrooms on 2nd floor with 2 Full Washrooms...Primary Washroom with 4 Pc Ensuites comes with Extended Walk in Closet...Professionally Finished Basement with Huge Rec Room/Bedroom/Full Washroom Perfect for Growing Family or Indoor Entertainment with Family and Friends...Double Car Garage with 4Parking on Driveway...Upgrades Include: Hardwood Floor on Living/Dining and second floor and(2018), Crown Moulding, Pot Lights, Main Floor and second floor Washroom's Vanity (May 2025),Basement Vinyl Floor (Apr 2025), ALL Stairs from Main Floor to 2nd Floor AND Basement (2025),Ready to Move in Home with Lots of Potential!!! (id:53661)
2840 Tradewind Drive
Mississauga, Ontario
Aggressively Priced According To Today's Market. Renovated & Well Maintained 3+2 bedroom, 4-Bathroom Detached Home, Freshly Painted And Tastefully Decorated With Contemporary Wallpaper, Newer Hardwood Floors, Newer Staircase With Iron Pickets, The Finished Basement With Separate Entrance & Full 3 Piece Washroom, Provides Two Additional Bedrooms Ideal For Future Rental Income. Enjoy The Outdoors On The Freshly Painted Deck Overlooking A Lush Green Space And A Green Belt In The Backyard Ensuring Privacy And Tranquility. Enjoy The Relaxing Hot Tub In Your Backyard That Comes With The Property. The Heated Garage With Extra Insulation is Perfect For Winter Months. Potlights Throughout Adds Brightness. Located Just Minutes From The Highways 401 And 407, This Home Is Within The Walking Distance To Top-rated Schools, Including Shelter Bay, Edenwood Middle, And The Meadowvale Secondary. Shopping And Recreation Are Convenient With Meadowvale Town Centre and Meadowvale Community Centre Nearby. Enjoy Leisurely Strolls At Windrush Woods Park or Glen Eden Park, Both Just A Stone's Throw Away. This Property Offers 4 Car Long Driveway With With No Sidewalk. The House Shows 10/10 (id:53661)
3059 Isaac Avenue
Oakville, Ontario
Welcome To Woodland Trails, One Of Oakville's Most Desirable Family Neighborhoods. This Beautifully Designed Rosehaven Semi-Detached Home Boasts A Stunning Stucco And Stone Exterior And Offers Over 2,100 Sq Ft Of Functional Living Space, Plus A Finished Basement For Added Versatility. Featuring 4 Spacious Bedrooms And 3 Bathrooms, This Home Is Thoughtfully Appointed With Hardwood Flooring Throughout, Adding Warmth And Sophistication. The Master Suite Is A True Retreat, Showcasing A Coffered 9 Smooth Ceiling, Deep Soaker Tub, And Ample Space For Comfort. Heat Pump (2024), Tankless Water Heater (Owned) (2022), Water Softener (2021). Perfectly Located Directly Across From A Playground, And Surrounded By Picturesque Walking Trails, This Home Is Just Minutes To Top-Rated Schools, Highway 407, Public Transit, Shopping, Fine Dining, A Hockey Rink, And Various Leisure Amenities. A Perfect Blend Of Style, Comfort, And Convenience This Home Is Ideal For Families Looking To Enjoy The Best Of Oakville Living. Kindly Note: Owners Work From Home, Your Consideration Is Appreciated! (id:53661)
12 Clarke Avenue
Orangeville, Ontario
Bright, Modern & Move-In Ready! This beautifully upgraded home offers comfort, style, and functionality in every space. Step inside to a freshly painted main floor featuring hardwood flooring, pot lights, and an open-concept layout filled with natural light. The upgraded kitchen showcases new quartz countertops, a stylish tiled backsplash, new range hood, and extended cabinetry perfect for cooking and entertaining. Walk out directly from the kitchen to a large elevated deck with stairs to the fully fenced backyard, ideal for family time and outdoor gatherings. Enjoy family meals in the spacious dining area, enhanced by the warm glow of the gas fireplace creating the perfect ambiance for cozy evenings then unwind in the inviting living room for relaxed, end-of-day comfort. Upstairs, enjoy the convenience of a spacious second-floor laundry room and a unique Jack & Jill bathroom connecting the secondary bedrooms ideal for kids or guests. The primary suite is a peaceful retreat with a spa-like ensuite, offering the perfect escape after a long day. The finished walkout basement adds even more living space, complete with a wet bar and walk-out to large deck, ideal as an in-law suite, home office, or entertaining area. Tasteful landscaping, an oversized front porch, and a welcoming entryway give this home fantastic curb appeal. Located in a family-friendly area near Headwaters Hospital, Island Lake Public School, Island Lake Conservation trails, shopping, and Highways 9 & 10 perfect for commuters. Don't miss your chance to own this thoughtfully upgraded, turn-key home in one of Orangeville's most desirable neighbourhoods! (id:53661)
6051 Fullerton Crescent
Mississauga, Ontario
Beautiful detached home located in the high-demand area of Meadowvale! This Home Features 3 Bedrooms, 3 Baths, The basement with separate entrances can be converted into a second unit. Hardwood And Ceramic On Main Floor And Oak Staircase, pot lights throughout, Liv.Room Combined With Din.Room And W/O huge deck in Fenced Yard. Bright Kitchen,Granite Counters & Ceramic Backsplash, Spacious Mbrm, 5Pcs Semi Ensuite & Walk In Closet. .Situated in a tranquil neighborhood, just steps from Piper's Heath Golf Club, close to schools, parks , Shopping & public transportation. Conveniently located near Hwy 401/403/407 (id:53661)
893 Transom Crescent
Milton, Ontario
Great Location. Just Renovated. Open Concept, Gas Fireplace, Oak Staircase, Hardwood on Main Floor, Laminate on Upper Floor. Basement can be used as Bedroom/Office/Recreation Room. Steps to Milton District Hospital/School/Park/Transit. Backyard also has direct access from Garage. Professionally installed Electric car charger in the Garage. Long Driveway for up to 3 cars. (id:53661)
3259 Brandon Gate Drive
Mississauga, Ontario
Welcome To 3259 Brandon Gate Drive! This Beautifully Maintained Detached 3-Level Backsplit In Mississaugas Family-Friendly Malton Neighbourhood Offers The Perfect Blend Of Comfort, Functionality & Investment Potential. This Spacious 3+1-Bedroom, 3-Bathroom Home Is Designed For Growing Families & Savvy Buyers Seeking The Opportunity To Rent Out The Finished Basement With Ease, Thanks To A Separate Side Entrance. Main Level Boasts A Bright, Open-Concept Layout That Seamlessly Connects The Updated Kitchen, Dining & Living Areas Creating An Inviting Space For Family Gatherings & Everyday Living Complemented By Pot Lights & Natural Light Streaming Through The Living Rooms Large Front Window. Kitchen Features Modern Quartz Countertops, Stylish Stone Backsplash & A Cozy Eat-In Area That Overlooks The Dining Room, Where Sliding Doors Lead To A Private Rear Patio Perfect For Summer Barbecues & Outdoor Entertaining. Fully Finished Basement Is An Added Bonus, Complete With Built-In Murphy Bed, Cozy Gas Fireplace, Full Kitchen With Stove, Range & Fridge, Updated 3-Piece Bathroom & Spacious Living Area Ideal For In-Laws, Extended Family, Or Potential Rental Income. Practical Updates Provide Peace Of Mind, Including A Furnace & Air Conditioner Replaced Aprpox. 3 Years Ago, A Roof Replaced 8 Years Ago, Updated Windows Throughout, Upgraded Exterior Doors & An Upgraded Overhead Garage Door. 2-Car Garage Offers Convenient Access To The Rear Yard & Patio, Enhancing The Homes Functionality. A Massive Crawl Space Spans The Front & Width Of The Home, Providing Ample Room To Store All Your Belongings. Near Green Spaces Like Anaka Park & A Short Distance To Goreway Golf Club, This Beautifully Landscaped Home Is Within Walking Distance To Schools & Essential Amenities Incl. Shops, Banks & Groceries. Whether You're Looking To Upsize From A Smaller Home Or Condo, Need Space For Multi-Generational Living, Or Want To Supplement Your Mortgage With Rental Income, This Home Checks All The Boxes! (id:53661)
111 Lent Crescent
Brampton, Ontario
Welcome to 111 Lent Crescent a beautifully upgraded and meticulously maintained semi detached home nestled in a family-friendly and highly desirable neighbourhood of Brampton.This spacious home offers 3 well-sized bedrooms and 3 bathrooms, perfect for growing families or multi-generational living. The combined living and dining area creates a warm and inviting space for daily living and entertaining. The upgraded kitchen features elegant granite countertops, ample cabinetry, and a functional layout ideal for the home chef. The finished basement offers great in-law suite potential, providing flexibility for extended family or rental income opportunities. Step outside to a private, beautifully landscaped front and backyard oasis featuring concrete work all around, including a wraparound driveway and a stunning backyard patio plus a covered sitting area perfect for relaxing or entertaining in any season. This home also boasts a freshly painted interior, stylish finishes throughout, and a large driveway that accommodates up to 3 vehicles, in addition to a single-car garage. Pride of ownership is evident in every corner of this property. Conveniently located close to top-rated schools, shopping plazas, public transit, parks, and major highways, 111 Lent Crescent offers not just a home, but a lifestyle. Whether you're a first-time buyer, upsizing, or looking for a smart investment, this property checks all the boxes. (id:53661)
104 Branigan Crescent
Halton Hills, Ontario
Luxury living awaits you in this stunning Georgetown residence, showcasing an elegant stone and brick exterior with a grand double door entry that creates a dramatic first impression. Less than 5 years old, this beautifully upgraded home offers 2,123 square feet of thoughtfully designed living space (as per builder floor plan), combining sophisticated style with everyday functionality. Step into an expansive open-concept layout where the full-sized, chef-inspired kitchen is the heart of the home featuring Quartz countertops, stainless steel appliances, including a gas cooktop, built-in oven, and wall-mounted microwave, all designed to elevate your culinary experience and ample space for cooking and entertaining. The kitchen flows seamlessly into a spacious great room enhanced by hardwood flooring, and a cozy gas fireplace, creating a warm and inviting setting for gatherings. Soaring 9-foot ceilings on the main floor add to the home's bright and airy feel, while the convenient main floor laundry offers added practicality. The luxurious primary bedroom serves as a peaceful retreat, complete with a large walk-in closet and a spa-like 5-piece ensuite bath that includes a Jacuzzi tub, separate shower, and double Sinks. All bedrooms are generously sized, providing comfort and space for the whole family. With over $20,000 in premium builder upgrades, every corner of this home has been carefully crafted with quality and detail in mind. Situated in one of Georgetown's most desirable neighborhoods, this home is close to top-rated schools, scenic parks, shopping, and all essential amenities. Whether you're entertaining guests or enjoying a quiet night in, this home delivers both elegance and convenience. Don't miss your chance to experience elevated living in this exceptional property! (id:53661)
3255 Redpath Circle
Mississauga, Ontario
PRICED TO SELL, Beautifully Maintained 3+1 Bedroom Townhouse in the Sought-After Lisgar Community of Mississauga. Spacious 3+1 Approximately 1,700 Sq Ft , High Ceilings, Abundance of Natural Light. The Main Floor Features a Separate Dining Area, a Bright Living Room WITH PRIVATE BALCONY. BRAND NEW KITCHEN, QUARTZ COUNTERTOP AND BACKSPLASH, Breakfast Area and a Wide Countertop Perfect for Breakfast Bar Stools, LARGE Bedrooms, BRAND NEW VANITIES IN WASHROOMS. Primary Bedroom With a Walk-In Closet and a Private Ensuite Bathroom. HARDWOOD FLOORS all over, Brand New Vinyl Tile Flooring in Kitchen, Washrooms, Entrance. Freshly Stained Oak Stairs. The Ground-Level Family Room is a Walk-Out to the Spacious Backyard, Can be converted to 4th Bedroom, Home Office, or Entertainment Space. Unfinished Basement Presents an Opportunity to Customize the Space to Your Liking. Modern Upgrades Such as Smart Switches, Upgraded Light Fixtures, and a Fresh Coat of Paint Add to the Home's Charm.Situated in a Family-Friendly Neighborhood, Residents enjoy easy access to parks and recreation, as well as major highways and a GO Train station for commuters. Lisgar has great elementary schools, great secondary schools, elementary special programs, and secondary special programs. There are 10 public schools and 11 Catholic schools serving this neighbourhood. Click Virtual tour link to see the The special programs offered at local schools include French Immersion and International Baccalaureate.. Enjoy the Convenience of Nearby Shopping Centers, Including Meadowvale Town Centre, and Recreational Spots Like Lake Aquitaine Park. Commuters Will Appreciate Easy Access to Public Transit and Major Highways. Experience the Perfect Blend of Comfort, Style, and Location at 3255 Redpath Circle. See the Attachment and link to view detailed Report on Schools, Parks, Recreation, Transit and more. THIS HOME WILL NOT STAY LONG. ACT FAST TO AVOID DISSAPOINTMENT. (id:53661)
175 Bellchase Trail
Brampton, Ontario
Welcome to this stunning 6-bedroom, 4.5 bathroom walkout ravine lot home, lovingly maintained by the original owners. This spacious property is ideal for multi-generational families, featuring a main-level bedroom with a private 3-piece ensuite perfect as a secondary primary bedroom. The open-concept layout on the main floor includes a big bright kitchen with ample cabinets and open concept design with breakfast area. The inviting living and dining room and spacious and bright family room are perfect for family gatherings and entertaining. Upstairs, you'll find 5 large bedrooms, including a generous primary suite with two walk in closets and a luxurious 5 piece ensuite bathroom. With 3 full bathrooms and a large laundry room on the second floor, there's no shortage of convenience for the whole family. The unfinished walkout basement offers exciting potential with builder-side and back entrances, creating the perfect opportunity for a secondary unit or additional living space. The beautiful backyard is a true highlight, with a Walkout Ravine lot providing privacy and access to scenic trails, a perfect space for relaxing or outdoor activities. (id:53661)
7174 Upton Crescent
Mississauga, Ontario
Welcome to 7174 Upton Crescent - Tucked into the charming and sought-after pocket of Levi Creek, this beautifully renovated 4 bedroom, 4+1 bathroom home is the perfect blend of luxury, comfort, and functionality. From the moment you step inside, you'll be greeted by rich hardwood floors, smooth ceilings, crown moulding and a thoughtfully updated layout designed for modern living. The heart of the home an incredible chefs kitchen features premium finishes, granite counters and centre island, ample cabinetry, and space to gather and entertain in style. A dedicated main floor office offers the perfect work-from-home setup, while the fully finished basement provides a bedroom, full bathroom and a spacious open-concept area ready for your home theatre, gym, or playroom vision. Step outside to your private backyard oasis: a saltwater pool with a newer liner, pump, and heater perfect for summer lounging and weekend BBQs. The detached 2-car garage adds both convenience and curb appeal. Homes in this quiet, family-friendly neighborhood don't come up often especially ones this turnkey. This is your chance to live in one of Mississauga's most treasured communities. (id:53661)
3 Turret Crescent
Brampton, Ontario
Welcome to a home where comfort, elegance, and flexibility come together effortlessly. This beautifully maintained residence offers five spacious bedrooms, including a versatile library or office that can easily serve as a guest room or additional bedroom perfect for growing families or evolving lifestyle needs. The main floor features an inviting, sun-filled living room, a generous dining area, and an upgraded kitchen with sleek quartz countertops and a cozy breakfast nook. A large family room with a gas fireplace and abundant natural light provides an ideal space for relaxation or entertaining. The serene primary suite includes a custom walk-in closet and a private ensuite bathroom, while the additional bedrooms offer plenty of room for family or guests. With a total of five bathrooms, the home ensures comfort and privacy for all. The fully legal two-bedroom, two-bathroom basement apartment presents an excellent opportunity for multi-generational living or rental income, complete with a separate entrance, a private bar area for entertaining, and a dedicated storage room featuring a newly installed custom closet. Step outside to a beautifully landscaped backyard with a built-in BBQ station and patio perfect for outdoor gatherings. An exposed concrete driveway and double-car garage provide ample parking, while an owned on-demand hot water system and numerous thoughtful upgrades throughout add to the homes convenience and appeal. With its exceptional layout, generous space, and remarkable versatility, this is a rare opportunity you won't want to miss. (id:53661)
2788 Tallberg Court
Mississauga, Ontario
This stunning residence offers elegance, comfort, and functionality for a sophisticated family. Discover unparalleled luxury in this exquisite home, ideally nestled between Oakville and Mississauga. Surrounded by mature landscapes in a prestigious neighborhood, boasting high-end upgrades and refined elegance. Enjoy seamless access to top schools, bike trails, dog parks, upscale shopping, and fine dining. With Clarkson Go Station and the QEW nearby, convenience meets sophistication. Boasting an open, airy layout includes a large bedrooms with a luxurious spa in the master bedroom, walkout balconies with a stunning view of the beautifully landscaped backyard. The versatile basement, complete with a full kitchen and separate entrance, offers endless possibilities. This is your chance to own a true gem in a coveted community. Brand New Kitchen Appliances In Basement, Freshly Painted, 3 Fireplaces Throughout Home, Brand New Cedar Wine Cellar, over $400,000 in Upgrades. (id:53661)
825a Oxford Street
Toronto, Ontario
Welcome to this beautifully maintained 3+1 bedroom, 3-bathroom townhome offering over 2,000 sq ft of thoughtfully designed living space. Bright and airy with an open-concept layout, this home features 9 ceilings, large windows, and a cozy fireplace that adds warmth and charm to the main floor. The modern kitchen is perfect for casual meals or entertaining, showcasing granite countertops, stainless steel appliances, gas range, and a spacious island with breakfast bar seating. Step outside to your large deck equipped with a gas BBQ hookupperfect for summer gatherings. Upstairs you will find two well-proportioned bedrooms, a full bathroom, and the convenience of a dedicated laundry area. Above, the primary bedroom is a private retreat occupying the entire top floorspanning over 600 sq ft with both north and south-facing views. This expansive space features a walk-in closet, a luxurious 5-piece ensuite, and a walkout balcony. The lower level offers added flexibility with a bonus room ideal for a home office, studio, or guest space, along with an additional powder room for convenience. A rare double car garage with ample storage and workspace adds to the appeal. Ideally located in vibrant Mimico, you're just minutes from local shops, restaurants, transit, the QEW, and the Mimico GO Stationmaking it easy to access downtown Toronto and beyond. (id:53661)
49 Wildwood Road
Halton Hills, Ontario
Welcome to your dream home in Glen Williams. This exquisite 5-bedroom, 4-bathroom residence offers over 3,200 sq ft of premium living space, perfectly positioned on a private 1.78-acre wooded lot with breathtaking views. Designed for both everyday comfort and upscale entertaining, this home features cathedral ceilings, wide plank hardwood floors, a chef-inspired kitchen, upgraded bathrooms, and an abundance of natural light throughout. Generously sized bedrooms and upper-level floor laundry add convenience to style. Enjoy seamless indoor-outdoor living with multi-tiered decks, entertainment-ready hot tub, and expansive outdoor living areas surrounded by nature. The walkout basement offers added versatility with a full bathroom, bedroom, wet bar, and recreation space. With over 8 parking spots and a two car garage this property is ideal for guests or extended family. All of this just steps from the charming Glen Williams village, the Credit River, scenic trails, shops, dining, and the GO Station. A rare opportunity to own a private, luxury estate in one of Halton Hills most picturesque settings. (id:53661)
8492 Canyon Road
Milton, Ontario
Escape to nature on this 7.96 acre private rural retreat, with close proximity to city amenities. Enjoy a tranquil, rural lifestyle without sacrificing convenience. This property oozes with charm inside and out. Set on almost 8 acres, the long winding driveway offers total privacy from the road and leads to a 4144 sq ft character home surrounded by mature trees and a meandering stream, a true nature-lovers paradise. This 2-storey home, originally built in 1860, had a 1424 sq ft stone addition added in 2002 (main floor great room + 2nd floor primary brm and ensuite) for the perfect blend of old and new. With too many updates to mention (see attached Addendum), this 4 bedroom, 4 bath home offers loads of living space inside and out. Interior features include an updated kitchen with island, main floor great room, large main floor office, 3-season sunroom, 3 fireplaces, heated floors, and main floor laundry. Two staircases lead to the upper level with 4 bedrooms including a lovely primary brm with vaulted ceilings, spacious ensuite and walk-through closet. The basement has a big rec room, 3-pce bath, lots of storage and a walk-up to the yard. The magnificent outdoor space boasts landscaped gardens, a huge stone patio with Gazebo & firepit, a fenced IG salt-water pool and plenty of usable grass area to entertain or relax in this peaceful private oasis. A large parking area at the top of the winding driveway and a separate oversized triple garage with workshop at rear offers ample room for multiple cars and recreational vehicles. Roof re-shingled 2018 (excl garage). Bonus low taxes of $3,032/yr due to Conservation Land Tax Incentive Program annual rebate. This distinctive rural property offers a rare blend of warmth, character and charm. Escape from the everyday without sacrificing the comforts of nearby amenities. Enjoy access to Bruce Trail off Canyon Rd and proximity to several conservation areas, Glen Eden ski hill, and golf courses. Less than 5 min drive to Hwy 401. (id:53661)
2455 Bon Echo Drive
Oakville, Ontario
Completely Renovated Top to Bottom with over 4600 Square Feet of living Space! This 4-bedroom executive family home has been renovated extensively for the most discerning buyer with designer finishes. This newly renovated home features high ceilings on the main floor, with solid engineered hardwood, and solid wood baseboards throughout. The foyer leads you into the formal living room with cove ceilings with an entryway for a grand office with 15ft height. Followed by the grand dining room with custom light fixtures. The chef's kitchen features Quartz countertops, Thermador appliances and an oversized island with all appliances panelled. The open to above area in the living room is breathtaking with 17Ft ceiling heights and a floor to ceiling feature wall with linear fireplace. The upper level has 4 large sized bedrooms and 3 completely updated washrooms including a master retreat with no expenses spared including heated floors in the primary ensuite, and floor to ceiling tile finishing work, custom light fixtures, and his/her closets. The finished landing in the basement features a gym/living area with lots of natural light. The outdoor deck leads out to the pool sized 115 ft deep backyard. Steps to Joshua creeks best schools, parks, and amenities. No expenses spared on the renovation! (id:53661)
211 Pine Avenue
Caledon, Ontario
Welcome to this beautiful brand new custom built bungalow offering 3 bedrooms, 3 bathrooms, and over 3,600 sq ft of finished living space. Situated on a premium lot with a private pond, this home features a bright, open-concept layout, rich hardwood flooring, pot lights, and oversized windows that flood the space with natural light and offer spectacular views of the lush greenery. The gourmet kitchen impresses with stainless steel appliances, quartz countertops, and a bold island, plus a walkout to a private balcony. The primary bedroom includes a walk-in closet and a spa-like ensuite. Enjoy convenience and functionality with a 3-car garage and space for up to 11 vehicles. Whether entertaining indoors or exploring the beautiful outdoors, this home delivers on every level. (id:53661)
8 Templar Street
Brampton, Ontario
Nestled in the heart of Credit Valley. Approximately 4000 sqft of living space including basement in this beautiful brick home. Double-door entry, separate family room with a gas fireplace, beautifully upgraded kitchen with stainless steel appliances. Spacious 4 bedrooms and 4 bathrooms in the main dwelling. No carpet throughout. Drop ceiling on the main floor with Led lighting, wainscoting and crown molding adding to its modern and clean appeal. Legal 2-bedroom basement apartment with separate entrance, 2 full baths, and separate laundry. Includes lawn sprinkler system, EV Charger, garden shed, concrete backyard, security cameras, and California shutters. Located close to Eldorado Park and local amenities. (id:53661)
172 Burnhamthorpe Road
Toronto, Ontario
This cherished family home, proudly owned by the same family for over 40 years, is being offered for sale for the very first time. Over the decades, it has been filled with love, laughter, and Sunday dinners around the dining table, a space that has been deeply cared for and warmly lived in. Set on a 220-foot extra-deep lot with sunny south-facing exposure, the backyard is surrounded by lush greenery, offering a peaceful and private escape. Perfect for summer gatherings on the large deck or simply enjoying quiet moments in the sun. Set well back from Burnhamthorpe, the home offers exceptional privacy and a quiet ambiance that feels pleasantly removed from the street. With over 5,000 square feet of space, this home is ready to be reimagined. The existing layout is both functional and flexible, featuring generously sized rooms and a floor plan that lends itself beautifully to modern updates. The spacious walkout lower level offers exciting potential to convert it into an income-generating suite or a private space for extended family, a great fit for multi-generational living. Located in prime Etobicoke, between Thorncrest Village and Bloor West, this is a neighbourhood known for its family-friendly feel, excellent schools, and a strong sense of community. You are close to transit, highways, beautiful parks, Islington Golf Club, plus great shopping, dining, and local cafes; everything you need is nearby. This is more than just a house, it's an opportunity to make a truly special property your own. (id:53661)
7 Heather Place
Brampton, Ontario
Welcome To This Stunning, Meticulously Upgraded Home, Perfectly Situated On An Impressive 0.389-acre Pie-shaped Lot At The End Of A Quiet Cul-de-sac In The Highly Desirable Bramalea Woods Community. Offering Unparalleled Privacy And Natural Beauty, This Residence Is A Rare Opportunity To Own A Serene Oasis In One Of The Area's Most Sought-after Neighborhoods.Since 2021, Over $170,000 In Premium Upgrades Have Transformed The Main Level Into A Showcase Of Modern Design And Functionality. Highlights Include A Fully Renovated Kitchen With A Statement Oversized Island, Sleek Cabinetry, Large-format Windows, Elegant Pot Lighting, And A Stylishly Updated Powder Room. The Addition Of A Hydronic Radiant Heating System With Heated Floors Across Both The Main And Second Levels Ensures Luxurious Comfort Throughout The Seasons.All Bathrooms Have Been Thoughtfully Upgraded, Blending Contemporary Finishes With Everyday Practicality. The Owners Contributed Significantly To The Homes Appeal With Professional Landscaping, A Sparkling Pool, A Relaxing Hot Tub, And Numerous Other Enhancements That Elevate The Property Into A True Backyard Paradise.Surrounded By Mature Trees And Lush Gardens, This Home Offers An Unmatched Blend Of Tranquility, Space, And Sophistication Ideal For Families Or Those Who Love To Entertain. A Rare Gem That Seamlessly Combines Modern Living With The Charm Of A Nature filled Setting. Don't Miss This Incredible Opportunity To Own A Beautiful, Turn-key Home In Prestigious Bramalea Woodsan Address That Reflects Pride Of Ownership And Timeless Value. (id:53661)

