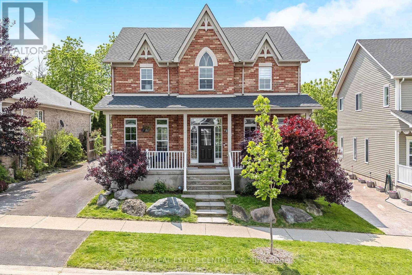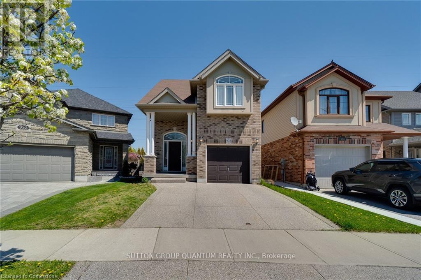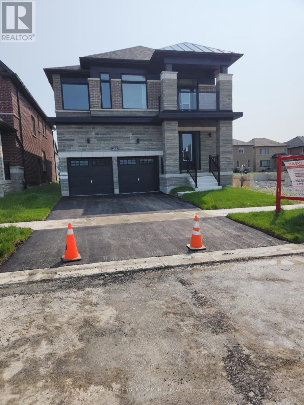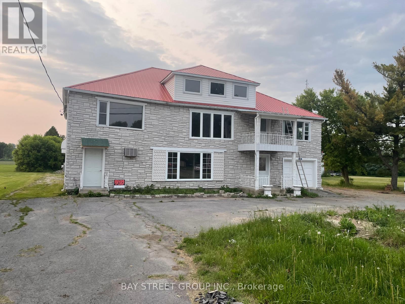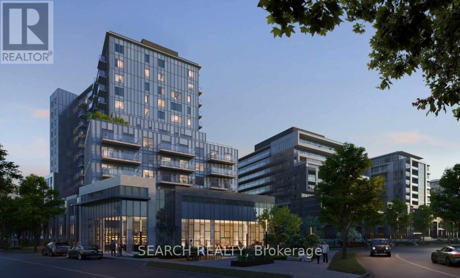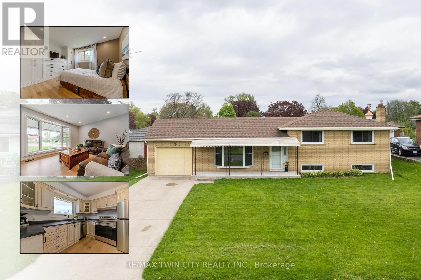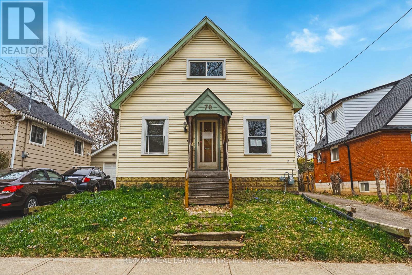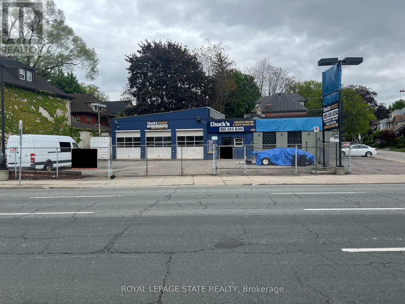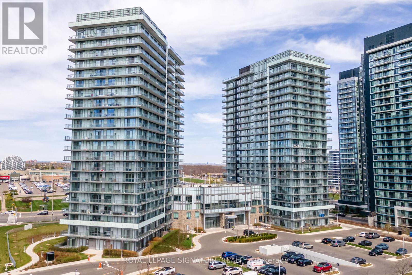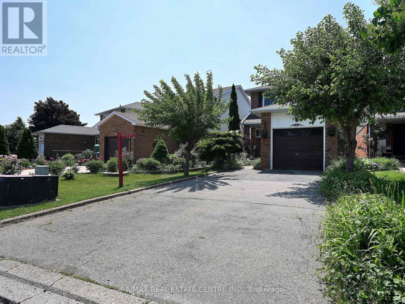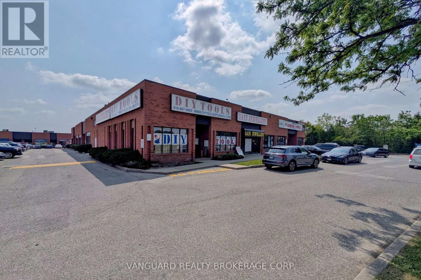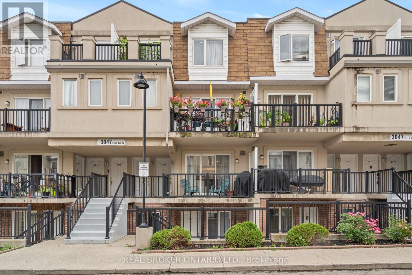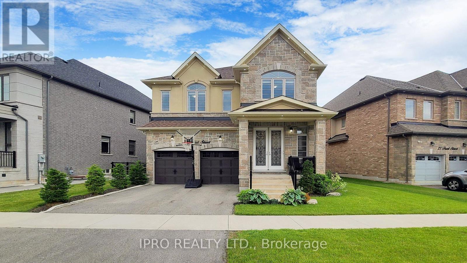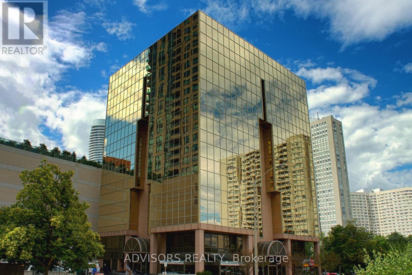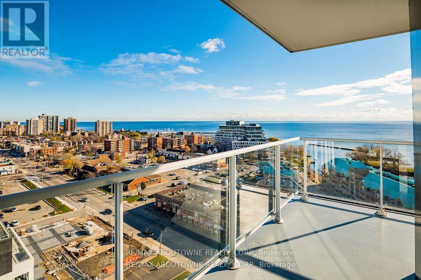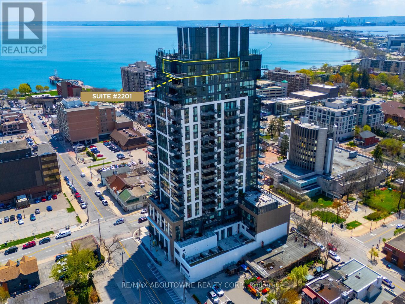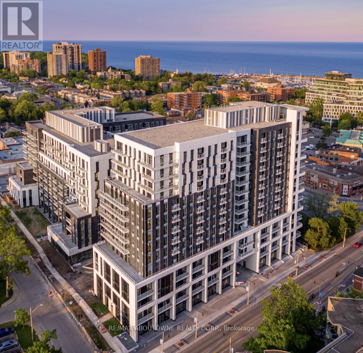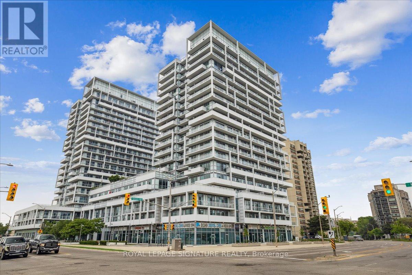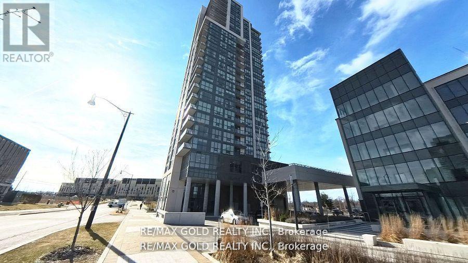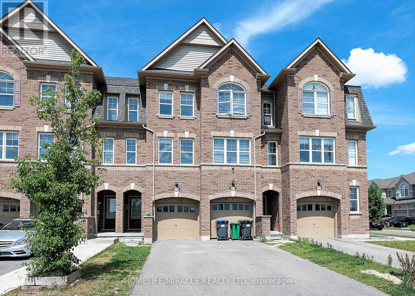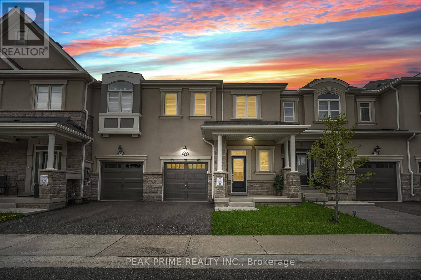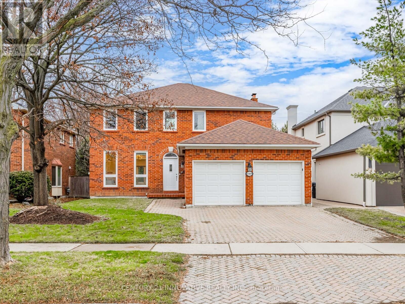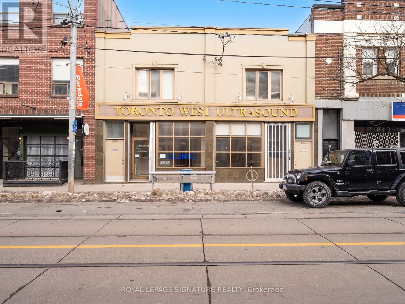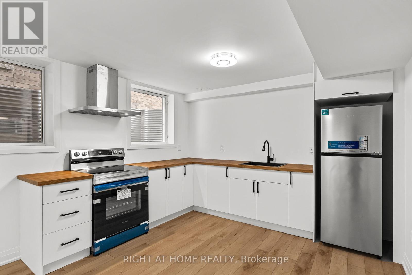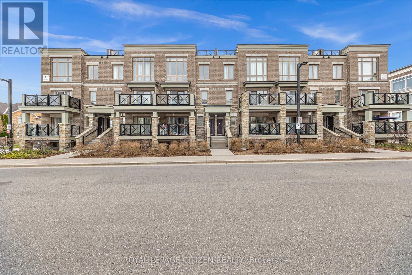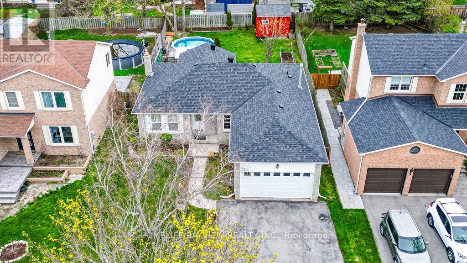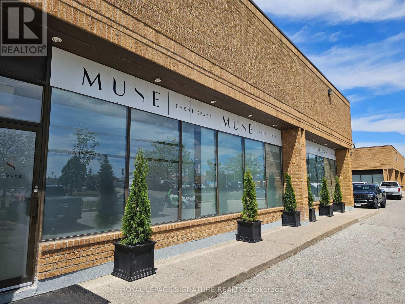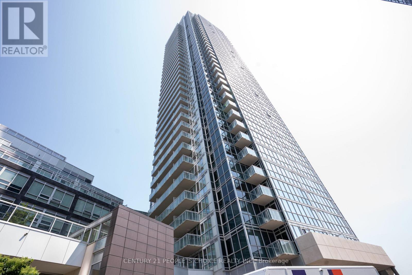237 Ridge Top Crescent
Guelph/eramosa, Ontario
Immaculate and one-of-a-kind all brick detached home in the most sought after Upper Ridge community in Rockwood, backing onto protected forested ridge/greenspace. This home has it all! Elegant and modern design with a grand open foyer, combined living and family rooms perfect for large family gatherings. Lots of windows that allow for tons of natural sunlight. 9ft ceilings. Beautiful bright upgraded eat-in gourmet kitchen is a true chefs delight complimented with high-end appliances, brand new quartz countertops, walk-in pantry for ample storage AND a versatile butler's pantry connecting to the formal dining room. Stylish main floor laundry. Garage entry into the home/mudroom for added convenience. Four very generously sized bedrooms, including a luxurious primary with 4pc private ensuite and walk-in closet. Additional three bedrooms provide more than enough space for a growing family. Fully finished spacious basement includes a separate bedroom, a fully renovated 4pc bathroom and offers the perfect multifunctional layout which can be used as an additional family room, recreation area, office/work space, workout area or all four and more. This home definitely has the size for many uses. Set on a premium lot with a serene Backyard which is backing onto protected forested ridge/greenspace, overlooking the Eramosa countryside. Fully fenced for privacy. Designed for both relaxation and entertainment, featuring a cozy deck perfect for bbqs, morning coffee, hangout or relaxing space. Partially detached 2 car garage for ultimate convenience, separation and privacy. Garage is spacious enough to accommodate many uses and hobbies. Nestled on a quiet, sought after family-friendly street. No neighbours behind, just a beautiful natural backdrop which offers privacy and a calm peaceful space rarely found in suburban living. Close to schools, parks, walking trails and all essential amenities. Over 3600 sqft of living space! Freshly painted! Move-in ready! Great home! (id:53661)
928 Dunblane Court
Kitchener, Ontario
Well maintained, 3 +1 bdrm & 3.5 bath detached house on a quiet family-friendly court. Very functional open-concept layout; separate living and dining areas and 2-pc powder room on main floor. 2nd floor offers large Primary Bedroom with 4-pc En-suite and walk-in closet, and 2 additional good-sized bedrooms. Approximately 650 sqft Fully Finished Legal Basement with side separate entrance with 1 Bedroom, 1 Bathroom,1 kitchen, and separate additional Laundry room. Can be a great income generating potential if needed. Currently tenanted. tenant can be assumed or given a 60 day notice to vacate. Private fenced backyard perfect for outdoor entertainment. This property is close to top rating Schools, Parks, trails, Shopping centers, Highway. (id:53661)
265 Flavelle Way
Selwyn, Ontario
Welcome to 265 Flavelle Way! Brand new, never lived in Homewood Model situated in highly sough after "Natures Edge". Proudly Boasting 3000+ sqft of luxury living with Thousands Spent on Upgrades everything from Flooring to Countertops! This home is a must see and truly the jewel of the community! Highly regarded and in demand school district, proximity to the hospital, the TransCanada Trail and Jackson Park, perfect for hiking, cross-country cycling and skiing. (id:53661)
21127 Concession 5 Road
South Glengarry, Ontario
Fully Renovated from top to bottom. Triplex Application Submitted. Welcome to this stunning fully renovated home offering style, space, and investment potential. Whether you're a first-time buyer or an investor, this property checks every box with a triplex application already submitted for future rental income opportunities. The second floor boasts a generous 400 sq ft modern kitchen with quartz countertops, The kitchen features brand-new stainless steel appliances for a modern and functional cooking space, and sleek finishes throughout the house. Step onto your private balcony and enjoy the perfect blend of indoor-outdoor comfort. Equipped with a brand-new 200 amp electrical service. Buyers have the option to upgrade to smart home features and install an EV charging station (id:53661)
400 Sadler Way
Peterborough, Ontario
Step into luxury with this brand-new executive townhome, where timeless design meets unparalleled comfort. The all-stone and brick exterior and covered front entryway create a stunning first impression, enhanced by an 8 tall double-door entry. Inside, the open-concept main floor features hardwood flooring throughout the living areas, complemented by ceramic tile in the foyer and powder room. The large kitchen is a chefs dream, offering a separate island with quartz countertops and a spacious eat-in area perfect for casual dining or entertaining. This exquisite home offers four bedrooms and three and a half bathrooms, with each bedroom providing direct access to its own bathroom for privacy and convenience. Elegant hardwood staircases lead from the main to the second floor and from the main floor to the lower-level landing, showcasing impeccable craftsmanship. A second-floor laundry room adds practicality, while a linear electric fireplace brings warmth and ambiance to the living space. The oversized garage with extensive storage space includes interior access to a mudroom, providing a seamless transition between outdoor and indoor living. Central air conditioning ensures comfort in every season. This home combines style, functionality, and thoughtful design, offering everything you need for modern living. Schedule your private tour today to experience this exceptional property firsthand. (id:53661)
711 - 93 Arthur Street
Guelph, Ontario
Experience stylish living in Unit 711 at The Anthem by The Metal works-an upgraded 1 Bedroom + Den, 1 Bathroom corner suite offering 687 sq.ft. of thoughtfully designed interior space, complemented by up to 218 sq.ft. of private outdoor terraces for a total of up to 905 sq.ft. of living space (varies by floor). This bright suite features soaring 9' ceilings, floor-to-ceiling windows, and dual walkouts that flood the home with natural light. The modern kitchen is equipped with quartz countertops, stainless steel appliances, a full pantry, and sleek cabinetry, while the spacious bedroom includes a walk-in closet with built-in shelving. A versatile den provides the perfect setup for a home office or guest space, and carpet-free flooring adds a clean, contemporary feel throughout. Located steps from the Grand River in vibrant Downtown Guelph, you're minutes from trails, dining, shops, transit, and the University of Guelph. Includes 1 locker, water, and high-speed internet. (id:53661)
112 - 505 Highland Road W
Hamilton, Ontario
Welcome to SOHO at Central Park at 505 Highland Rd. W., Hamiltons newest condo-style rental community inspired by the iconic neighbourhoods of New York City. From stunning open-concept suites with premium finishes to exclusive amenities like rooftop lounges, a pet spa, and a state-of-the-art fitness facility, SOHO redefines what it means to rent. Each suite is equipped with the Losani Smart-App, allowing residents to book amenity spaces, stay connected, control home features like heating, cooling, and lighting, and more, directly from their phone or wall pad. Immersed in nature, seamlessly connected by transit, and surrounded by top-tier amenities, here, the hustle of daily life meets the ease of smart living. Need to grab groceries or checkoff errands? It's all just a short stroll away. Whether you walk, bike, or drive, SOHOs prime location keeps everything you need within arms reach. (id:53661)
218 - 505 Highland Road W
Hamilton, Ontario
Welcome to SOHO at Central Park at 505 Highland Rd. W., Hamilton's newest condo-style rental community inspired by the iconic neighbourhoods of New York City. From stunning open-concept suites with premium finishes to exclusive amenities like rooftop lounges, a pet spa, and a state-of-the-art fitness facility, SOHO redefines what it means to rent. Each suite is equipped with the Losani Smart-App, allowing residents to book amenity spaces, stay connected, control home features like heating, cooling, and lighting, and more, directly from their phone or wall pad. Immersed in nature, seamlessly connected by transit, and surrounded by top-tier amenities, here, the hustle of daily life meets the ease of smart living. Need to grab groceries or check off errands? It's all just a short stroll away. Whether you walk, bike, or drive, SOHOs prime location keeps everything you need within arms reach. (id:53661)
130 Tranquility Street
Brantford, Ontario
Nestled on a quiet street in the highly sought-after Greenbrier neighbourhood, this charming brick sidesplit offers the perfect blend of comfort, character, and modern upgrades making it truly feel like home. From the moment you arrive, the covered front porch sets a welcoming tone, inviting you into a space thats been thoughtfully updated throughout. Inside, the bright, airy layout strikes a balance between style and function. Fresh flooring (2024), upgraded pot lights in every room (2024), and most windows replaced (2024) create a modern feel that flows seamlessly from room to room. The updated kitchen (2025) comes fully equipped with included appliances and makes daily meal prep easy, while the open-concept living and dining areas are ideal for entertaining or cozy family nights in. Upstairs, you'll find three inviting bedrooms, each filled with natural light peaceful retreats to unwind and recharge. Downstairs, the finished rec room offers a cozy hangout space, complete with a thermostat-controlled gas fireplace perfect for movie nights, game days, or quiet evenings. Storage wont be an issue here, thanks to a heated crawl space and thoughtful built-ins throughout. A 200-amp electrical panel (2024) ensures efficient and reliable power to meet modern needs. Step outside to an expansive backyard deck your go-to spot for morning coffee, summer barbecues, or winding down under the stars. A gas line from the basement to the backyard makes outdoor cooking effortless. Additional updates include new attic insulation and a Lennox furnace and A/C system, ensuring year-round comfort and energy efficiency. With quick access to shopping, parks, schools, and the highway, this home offers the ideal mix of convenience and community. Homes like this don't come around often come see it for yourself and fall in love with life in Greenbrier. (id:53661)
70 Hillview Street
Hamilton, Ontario
Investors Dream- Prime Location nestled under the escarpment only minutes to McMaster University/Hospital, steps to main bus routes, hiking trails and easy access to highways. Featuring 5/6 bedrooms, 2 full baths, situated on a nice quiet street in West Hamilton with large driveway and an Oversized Lot. Family room with vaulted ceiling, finished basement and full bath, in suite laundry. Dont miss this Opportunity! (id:53661)
804 King Street E
Hamilton, Ontario
Heres your chance to own a highly visible corner property with over 50 years of history as a successful automotive repair shop! Situated on a busy main street with high visibility and just a few blocks from a future LRT stop. Two units on-site operate your business in one and rent out the other for additional income. Generous space to accommodate customers and staff. Room for expansion, diversification, or new services. TOC3 zoning offers flexible development opportunities. This is not just a property purchase its an investment in a proven location to help you hit the ground running. Perfect for a new owner/operator or as a prime addition to an investment portfolio. (id:53661)
405 - 4655 Metcalfe Avenue
Mississauga, Ontario
Experience elevated living in the heart of Central Erin Mills with this rare 1,315 sq. ft.podium suite, perfectly positioned in one of Mississaugas most prestigious communities. Thissun-drenched 2-bedroom, 2-bathroom beauty offers a Juliette balcony and the best of both worldswith North & South exposures, flooding the space with natural light and serving up breathtakingsunrise AND sunset views every day. Thoughtfully designed with modern finishes, 9ft smoothceilings, pot lights, wall to wall windows in Primary Bedroom with walk-in closet. Secondbedroom features a generous 3 panel closet. It features a stunning kitchen with sleek quartzcountertops and upgraded kitchen island ideal for both everyday living and entertaining.Experience unmatched privacy with minimal adjoining neighbours above and below, creating atranquil, secluded living space.This unit also offers 2 owned parking spots (one tandem) and 2 owned lockersJust minutes to Top-Rated Schools, Credit Valley Hospital, Erin Mills Town Centre, Parks,Trails, Restaurants and more with Public Transit at your doorstep and easy Highway access (id:53661)
5509 Hixon Avenue
Burlington, Ontario
Live just 3 minutes from Lake Ontario with convenient access to Burloak Waterfront Park, Blue Beach, South Shell Park, and South Shell Beach at 5509 Hixon Ave - a beautifully updated 3-bed, 2-bath home located on a serene, tree-lined street in one of Burlington's desirable Appleby neighbourhood! This move-in-ready gem blends timeless character with thoughtful modern upgrades such as hardwood flooring, wainscotting and moulding throughout the main floor. Step inside to a bright living area featuring a large bay window, a cozy fireplace, and warm hardwood floors. The elegant dining room and spacious kitchen with ample cabinetry and a breakfast bar and a walk-out to your patio - ideal for family gatherings and entertaining. Upstairs, the primary bedroom welcomes you after a long day to relax with a walk-out to your private deck overseeing mature trees, ensuring privacy and serenity. Additional bedrooms can be used as a multi-functional space for an office or for guests. The home features a fully renovated 4pc main bathroom on the second floor and a professionally finished basement complete with a 3pc bathroom, large recreation room, new closet, and a stunning laundry space with built-in cabinetry and sink. Additional improvements include freshly painted interiors, a waterproof-painted crawl space, and upgraded lighting. Outdoors, enjoy a recently updated spacious stone patio in both the front and backyards, a custom-built pergola for shade and privacy, and a fully fenced yard with mature trees and lush greenery, perfect for relaxing or entertaining. Located just minutes from parks, schools, shopping, and Lake Ontario, this home truly has it all. (id:53661)
1012 - 1580 Mississauga Valley Boulevard
Mississauga, Ontario
Desirable Parkview Condominium building with recently updated main lobby and elevators. This well maintained bright spacious corner unit is over 1,348 sq. ft with an unobstructed East view of the skyline and downtown Toronto. This unit has an open concept living dining room with an enclosed balcony for year round enjoyment. The large Den can be converted to a third bedroom by adding a closet. The master has a large walk-in closet and a renovated 3-piece en-suite with a walk-in-shower. Kitchen and bathrooms have been updated and the unit has just been freshly painted throughout. Easy access to the highway, GO Station, Public transit, with many amenities right across the building including Metro, Shoppers Drug Mart, restaurants, Parks , Square One and much more. Maintenance fees covers all utilities including Fibe TV and high speed internet. (id:53661)
8 Stephensen Court
Brampton, Ontario
Charming 3-Bedroom Home on a Quiet Cul-de-sac! This bright and spacious home sits on a private lot in a peaceful court, offering the perfect blend of comfort and convenience. Enjoy an open-concept living/dining area with hardwood floors and a modern kitchen featuring stainless steel appliances and a breakfast nook with backyard views. Upgrades include a newer roof (2021), furnace (2020), and A/C (approx. 6 years old). The primary bedroom has a large closet, and the two additional bedrooms offer great space for family or guests. Outside, you'll find a beautifully landscaped yard with a wooden deck and a driveway that fits 4 cars.Just minutes to Hwy 410, schools, parks, and shopping. (id:53661)
38 - 2901 Steeles Avenue
Toronto, Ontario
Excellent Retail Space Facing Steeles And Keele. Ample Parking, Great Signage Available. Located Directly Across York University. (id:53661)
1010 - 1195 The Queensway
Toronto, Ontario
Embrace unparalleled luxury in Tailor Condo's captivating 1 Bedroom Plus Den Suite in South Etobicoke! This suite offers both style and practicality with an 9" ceiling height, bedroom with a floor to ceiling windows. Open-concept kitchen, brand new appliances, and stunning light colour palette are fresh and modern. A quick bus ride connects you to Islington Subway Station via Islington Ave, offering boundless city exploration. Delight in gourmet dining, trendy cafes, and shopping on The Queensway. Relax with leisurely bike rides down Lakeshore Blvd. Secure this Suite and experience the enjoyment of growing with your community! (id:53661)
2066 - 3047 Finch Avenue W
Toronto, Ontario
Welcome to this charming 2+1 bedroom stacked condo townhouse in Toronto, offering a perfect blend of modern convenience and stylish comfort. Step inside to discover a spacious layout with two bedrooms and a versatile den, ideal for a growing family or a home office. This home features a kitchen that is equipped with brand new stainless steel appliances. Throughout the home, beautiful hardwood floors add a touch of sophistication and are easy to maintain. Freshly painted, the entire space feels bright and inviting. Outside you'll find this unit offers a rare 2 parking spaces and is situated close to a variety of amenities, including shopping centres, restaurants, parks, schools and public transportation. This home offers unparalleled convenience and accessibility. Whether you are a first-time homebuyer, a small family, or someone looking to downsize without compromising on quality, this property is the perfect choice. Don't miss the opportunity to make this wonderful home yours. (id:53661)
809 - 2585 Erin Centre Boulevard
Mississauga, Ontario
Luxury Executive Rental All-Inclusive! Sun-filled corner loft with unobstructed ravine views, perfect for the discerning executive tenant. This spacious 2-bedroom, 2-bathroom unit offers a stylish open-concept layout with modern upgrades throughout. Enjoy a sleek kitchen with stainless steel appliances, granite countertops, and engineered hardwood flooring. Both bathrooms have been tastefully updated, and there's convenient ensuite laundry. The upper-level features a private second bedroom with a built-in Murphy bedideal for guests or a home officeplus a generous primary suite with a walk-in closet. Located in the heart of Erin Mills, this sought-after residence is walking distance to top-ranked John Fraser Secondary School, Erin Mills Town Centre, parks, trails, GO bus transit, and major highways. Truly turnkey livingrent includes all utilities (except internet) PLUS monthly professional cleaning. Enjoy premium building amenities: indoor pool, hot tub, sauna, gym, tennis court, and more. 1 parking spot & storage locker included. Rarely does a rental offer this level of quality, convenience, and inclusions. (id:53661)
29 Frost Street
Brampton, Ontario
**ABSOLUTELY GORGEOUS** 5 Bedroom DETACH Home With 3.5 Bathrooms On A PREMIUM 55' Front PIE Shaped Lot. Approx 3358 SQFT. 9 Ft Ceiling on Main Floor. HARDWOOD Floors Throughout. PRACTICAL Floor Plan To Fulfill Needs For The Whole FAMILY. DOUBLE Car Garage With Total 4-5 CAR Parking. Excellent OPPORTUNITY for All Kind of Buyers. INVITING Spacious Front PORCH Entrance With DOUBLE Doors That Leads to LARGE FOYER With WALK-IN Closet & 2Pc POWDER Room. Open Concept Main Floor w/HARDWOOD FLOORS. Spacious LIVING/DINING Room Features 2 Windows & POT LIGHTS. SEPARATE Huge FAMILY Room With COFFERED Ceiling, GAS FIREPLACE & Large WINDOWS Overlooking BACKYARD. Separate DEN/OFFICE On Main Floor. Well-Appointed UPGRADED KITCHEN Equipped w/STAINLESS STEEL Appliances, GAS Stove, Built-In OVEN & Ample CABINETRY. Separate HUGE BREAKFAST Area Provides Comfortable Space for FAMILY Gatherings. WALK-OUT To Backyard. Main Floor MUD Room With ACCESS To GARAGE, WALK-IN Closet & LAUNDRY. Huge PRIMARY Bedroom With 5Pc ENSUITE With Separate TUB & SHOWER & WALK-IN Closet. BRIGHT & Large Size 2nd & 3rd Bedroom With 4Pc SEMI-ENSUITE & WALK-IN Closets. SPACIOUS 4th Bedroom With Private 4PC ENSUITE & WALK-IN Closet. GENEROUS Size 5th Bedroom With DOUBLE Closet & Window. Untouched BASEMENT With Endless Possibilities for Rental INCOME Or Setup As Home THEATRE With BUILT-IN Speakers & BAR, RECREATIONAL/Games/Play Room, Home OFFICE And Personal GYM. PROFESSIONALLY Landscaped BACKYARD OASIS Awaits, Providing a PRIVATE Retreat for Outdoor RELAXATION, Bbq & ENJOYMENT For The Whole FAMILY! Located In One Of The MOST SOUGHT-After NEIGHBOURHOODS. Thoughtfully UPGRADED Home With Special FEATURES Including: DOUBLE Door Entry, HARDWOOD Floors Throughout, GAS Stove, BUILT-IN Oven, Family Room FEATURE Wall & COFFERED Ceiling, CROWN Moulding Throughout. Interior & Exterior POTLIGHTS, 5 BEDROOMS & 3 FULL Baths On 2ND Floor. UPGRADED LIGHT Fixtures. WALK-IN Pantry & CLOSETS. Lots Of STORAGE. PREMIUM PIE Shaped Lot. (id:53661)
409 - 3660 Hurontario Street
Mississauga, Ontario
This single office space is graced with generously proportioned windows. Situated within a meticulously maintained, professionally owned, and managed 10-storey office building, this location finds itself strategically positioned in the heart of the bustling Mississauga City Centre area. The proximity to the renowned Square One Shopping Centre, as well as convenient access to Highways 403 and QEW, ensures both business efficiency and accessibility. Additionally, being near the city center gives a substantial SEO boost when users search for terms like "x in Mississauga" on Google. For your convenience, both underground and street-level parking options are at your disposal. Experience the perfect blend of functionality, convenience, and a vibrant city atmosphere in this exceptional office space. **EXTRAS** Bell Gigabit Fibe Internet Available for Only $25/Month (id:53661)
A1002 - 125 Bronte Road
Oakville, Ontario
**Spectacular Lake Views! * Enjoy The Breathtaking Waterfront Views. Incredibly Spacious Suite Offers 1325 Sqft Of Luxurious Living Plus 160Sqft Large Wrap Around Balcony -This Premium Suite (WAKE) Offers 2 Beds, 2 Full Baths And An Exceptional View Of Lake Ontario & The Harbour. Open Concept Ensures Maximum Functionality Combined With High-End Luxurious Finishes - Modern And Sleek In Design. Wide Plank Flooring Thru-Out, High End Stainless Steel Appliances, Elegant Island/Breakfast Bar, Stunning Counter Tops, Floor To Ceiling Windows, Full Size In-Suite Laundry. Enjoy The Beauty Of The Lakefront, Walking Trails, Parks, Marina, Restaurants, Boutique Shops, Grocery, And More At Your Doorstep! Exceptional 5-Star Hotel Inspired Amenities Include - Pool & Sauna, Resident Lounges, Dining & Social Rooms, Roof Top Patio & Lounge, Fitness Rms, Dog Spa, Car Charging Stations, 24/7Concierge & Security. * *Pet Friendly Building* A Spectacular Lake View! Large Wrap-Around Balcony. **SPECIAL BONUS **2 Months FREE RENT - IF Unit Move In Date, on or Before July 15/2025.** (id:53661)
A1102 - 125 Bronte Road
Oakville, Ontario
**Spectacular Lake Views! * Enjoy The Breathtaking Waterfront Views. Incredibly Spacious Suite Offers 1325 Sqft Of Luxurious Living Plus 160Sqft Large Wrap Around Balcony -This Premium Suite (WAKE) Offers 2 Beds, 2 Full Baths And An Exceptional View Of Lake Ontario & The Harbour. Open Concept Ensures Maximum Functionality Combined With High-End Luxurious Finishes - Modern And Sleek In Design. Wide Plank Flooring Thru-Out, High End Stainless Steel Appliances, Elegant Island/Breakfast Bar, Stunning Counter Tops, Floor To Ceiling Windows, Full Size In-Suite Laundry. Enjoy The Beauty Of The Lakefront, Walking Trails, Parks, Marina, Restaurants, Boutique Shops, Grocery, And More At Your Doorstep! Exceptional 5-Star Hotel Inspired Amenities Include - Pool & Sauna, Resident Lounges, Dining & Social Rooms, Roof Top Patio & Lounge, Fitness Rms, Dog Spa, Car Charging Stations, 24/7Concierge & Security. * *Pet Friendly Building* A Spectacular Lake View! Large Wrap-Around Balcony. **SPECIAL BONUS **2 Months FREE RENT - IF Unit Move In Date, on or Before July 15/2025.** (id:53661)
2201 - 2007 James Street
Burlington, Ontario
Experience Elevated Living at the Newly Completed Gallery Condominium in the Heart of Downtown Burlington. This spectacular brand-new 1986 sq ft penthouse offers refined luxury with breathtaking Toronto skyline, Escarpment and Lake Ontario views. Featuring 3 beds + den, 2 baths, and expansive floor-to-ceiling windows, this light-filled corner suite combines modern elegance with functional design. From the moment you enter, the spacious foyer sets the tone for sophistication. The thoughtfully designed open-concept living, dining, and kitchen showcases impressive 180 degree views and offers a practical seamless flow. A built-in bar/coffee station and versatile den/office/4th bedroom add flexible space and style.The chefs kitchen is a true showpiece equipped with high end appliances, extended-height cabinetry, pantry wall cabinets, quartz countertops and backsplash. The oversized curved island with fluted wood accents and pendant lights is perfect for entertaining. Situated away from the main living space, The primary suite offers a serene retreat with expansive views, 2 closets, a breathtaking 4-piece spa inspired ensuite featuring heated floors, double floating vanity, quartz countertop, a stunning oversized shower and water closet. Enjoy 2 additional spacious bedrooms with floor to ceiling windows, a stylish 3-piece bath and a full-size laundry room fitted with custom cabinetry, quartz countertops, sink, washer/dryer and ample storage room. Entertain or simply relax on the spectacular terrace complete with gas hookup and water tap, all framed by breathtaking city, lake, and escarpment views. EV ready side by side parking spots, and a storage locker are also included. Residents enjoy hotel inspired amenities: 24 hr concierge, yoga & wellness studio, fully equipped gym, indoor lap pool rooftop lounge with fire pit & BBQ area, party/games rooms, pet wash station and guest suites. This is urban luxury redefined dont miss this exceptional opportunity. (id:53661)
B0723 - 133 Bronte Road
Oakville, Ontario
Fabulous Floor Plan Featuring 2 Bed, 2 Bath With Over 1,070 Sqft In A Wonderful Location. A Unique Pet Friendly, Luxury Rental Nestled In Oakville's Most Sought After Neighbourhood, Bronte Harbour! The " Royal" Is A Wonderfully Spacious Open Concept which Includes A Huge Walk-In Closet (9.9 X 6.7Ft!) And A Private 70 Sqft Balcony! It is Bright, Modern & Sleek in Design Featuring a Large Open-Concept Kitchen with Island, Contemporary Cabinets & Gorgeous Counters, Plus Stainless Steel Appliances. Gorgeous Wide-Plank Flooring throughout. Convenient Full Size -In-suite Laundry, Walk-In Closet & Private Balcony. Enjoy the Beauty of the Lakefront, Walking Trails, Parks, the Marina and More at Your Doorstep! (id:53661)
B0426 - 133 Bronte Road
Oakville, Ontario
Fabulous Floor Plan Featuring 2 Bed, 2 Bath With Over 1,070 Sqft In A Wonderful Location. A Unique Pet Friendly, Luxury Rental Nestled In Oakville's Most Sought After Neighbourhood, Bronte Harbour! The " Royal" Is A Wonderfully Spacious Open Concept which Includes A Huge Walk-In Closet (9.9 X 6.7Ft!) And A Private 70 Sqft Balcony! It is Bright, Modern & Sleek in Design Featuring a Large Open-Concept Kitchen with Island, Contemporary Cabinets & Gorgeous Counters, Plus Stainless Steel Appliances. Gorgeous Wide-Plank Flooring throughout. Convenient Full Size -In-suite Laundry, Walk-In Closet & Private Balcony. Enjoy the Beauty of the Lakefront, Walking Trails, Parks, the Marina and More at Your Doorstep! (id:53661)
103 - 26 Hanover Road
Brampton, Ontario
Welcome To Sierra- 2 BED ,2 BATH 2 PARKING !!!!!One Of Best Buildings In Brampton With Resort Like Amenities. Very Convenient Location. Well Kept Main Floor Unit. Very Functional Layout. 2 Bedroom With 2 Bath And Office. 2 Parking Spaces. (1 Underground And 1 Surface) Great Location With Walking Distance To Bramalea City Centre All Major Amenities!! Main Floor Unit With 2 Parking Spaces!!!! (id:53661)
412 - 55 Speers Road
Oakville, Ontario
Rarely offered studio apartment with parking and locker. Trendy Kerr Village! This well lit, bright chic, condo exudes a modern, urban lifestyle and boasts an approximately 165 Sq. Ft. private terrace. Imagine, a private outdoor living space with a western view and a peek of the lake! The sought after pet friendly Senses condo by Empire is perfect for commuters, and within easy walking distance to shopping, the GO Station, transit, downtown Oakville and Lake Ontario. Inside, you'll find a contemporary, open concept layout with modern finishes, 9' smooth ceiling, and engineered hardwood. Wall bed (double mattress) and built-ins included. Kitchen with granite counters, backsplash, and stainless steel sink. Stainless steel appliances include Fridge, Stove, Dishwasher, Microwave. Ensuite Washer and Dryer. Resort Style amenities include concierge, parcel management lockers, security system, 6th floor roof top terrace w/BBQs, indoor pool, large gym with yoga room, sauna, cold plunge pool, pet wash, guest suites and plenty of visitor parking. The unit last rented for $1,700. Electricity around $100/mo. 412-55 Speers is great for a young professional, student or an investor and is a great opportunity for a first time buyer to get their foot in the door to homeownership with an oakville address. Make it yours.....today! (id:53661)
704 - 15 Lynch Street
Brampton, Ontario
Don't miss out on this amazing opportunity! Experience luxury living in this spacious corner 2-bedroom, 2-bathroom condo perfectly situated in a prime location. This stunning residence boasts floor-to-ceiling windows, offering breathtaking panoramic views and an abundance of natural light. The open-concept living and dining area seamlessly extends to a private wrap around balcony, creating an inviting space for relaxation and entertaining. Designed for ultimate convenience, this condo features an ensuite laundry, one designated parking space, and a secure locker for additional storage. Enjoy unparalleled access to downtown Brampton, Peel Memorial Centre, premier shopping, and top-rated schools. With public transit at your doorstep and Highway 410 just minutes away, commuting is effortless. Residents have access to an array of state-of-the-art amenities, including a party room with a kitchen and terrace, a fully equipped fitness center, a yoga studio, a lounge, and dedicated children's play area. All designed to enhance your lifestyle. This bright and clean unit is a true show stopper, meticulously maintained and speck clean! Don't miss this opportunity to own an exceptional unit in one of Brampton's most sought-after locations! (id:53661)
60 Pluto Drive
Brampton, Ontario
Remarkable home for growing family with a potential of in law suite by adding a small dividing wall from side entry to separate private entrance, well kept home, owner occupied for decades, featuring separate living room overlooking the dining room, fully renovated eat in kitchen with Marble countertops, Marble Backsplash, New Cabinets, bright home with lots of windows, easy access to Trinity Mall/ Shopping, Public transit, Schools, Hwy 410, Yet tucked away in a exclusive private neighbourhood on quiet treed street. Home features single attached Garage and a double private paved driveway to accommodate total of 3 car parking, very private back yard for all your BBQ parties and family gatherings. The Basement features, a bachelor apartment with open concept bedroom, full kitchen with roughed in exhaust vent, stove power outlet, fridge, window, a 3 piece bathroom, cold room, laundry/furnace room, Upgraded electric panels and so much more. ** This is a linked property.** (id:53661)
3 - 27 Pennycross Crescent
Brampton, Ontario
Presenting a freehold three-story townhouse located in the highly sought-after Mount Pleasant community, an ideal blend of convenience and lifestyle. This thoughtfully designed home features a functional main floor layout with a welcoming family room and a convenient powder room, perfect for guests or everyday living. The second level offers a bright and spacious living room, complemented by a well-appointed kitchen and a cozy breakfast area, ideal for both casual meals and entertaining. On the third floor, you'll find three generously sized bedrooms, including a primary suite complete with a private 3-piece en-suite bathroom. The home showcases elegant dark-stained hardwood flooring throughout, including the custom staircase enhanced with iron pickets, adding a touch of modern sophistication. A distinctive and rare feature of this property is the unfinished basement, offering endless potential for customization whether you envision a home gym, recreation room, or additional storage space. Perfectly situated within close proximity to Mount Pleasant GO Station, top-rated schools, public transit, and everyday amenities such as grocery stores and parks, this home delivers a comfortable, connected, and family-friendly lifestyle in one of Brampton most desirable neighborhoods. (id:53661)
90 - 975 Whitlock Avenue
Milton, Ontario
Spacious townhouse featuring a generous basement and a backyard. Enjoy 9-foot ceilings on the main floor and a bright, open-concept kitchen that seamlessly flows into a large living area with expansive windows flooding the space with natural light. Walk out directly to the backyard for easy outdoor access.The cozy dining room is conveniently situated beside the kitchen, that features stainless steel appliances and an extended breakfast bar perfect for casual meals or entertaining. Direct access to the garage adds everyday convenience. Stylish vinyl flooring runs throughout the home. Upstairs, you'll find a spacious primary bedroom complete with a large walk-in closet and a private ensuite featuring a modern stand-up shower. A standout feature is the oversized second-floor laundry room, equipped with a window, built-in cabinetry, and a dedicated closet; truly a rare find. Come for the soaring ceilings, stay for the dream laundry room! Enjoy warm summer evenings on the covered front porch with a cup of tea or a cold drink. The basement includes a rough-in for a 3-piece bathroom, offering future potential. Low common element fee: $91.81/month. (id:53661)
A0421 - 125 Bronte Road
Oakville, Ontario
Spacious "the PLANK Model" is a large 2 Bedroom suite, with 1,038 of Luxury Living! Plus a Balcony. Gorgeous Suite in a Wonderful Location - Steps to Lake & Marina! This PET FRIENDLY, Unique Luxury Rental, with 5-star Hotel Inspired amenities is nestled in Oakville's most vibrant and sought after neighbourhood, Bronte Harbour! This suite Is Open Concept and Features Two Large Bedrooms (15ft long by 9.5ft) and a large Walk-in Closet (9.9x6) in the master, two Upscale bathrooms -one with Glass Walk in Shower, and a Private Balcony! It is Bright, Modern & Sleek in Design. Features include a Modern Kitchen with Island, Contemporary Cabinets & Gorgeous Counters, Plus Stainless Steel Appliances. Gorgeous Wide-Plank flooring throughout & Convenient Full Size -In-suite Laundry. Note: Some Model Suite photos attached to aid in visualization of Finishes which are THE SAME for ALL UNITS. Room Size and floor plans vary with individual unit.* DOGS WELCOME* (id:53661)
4469 Beacon Lane
Mississauga, Ontario
Welcome to 4469 Beacon Lane a beautifully renovated 4-bedroom home in a vibrant and desirable Mississauga neighborhood with excellent access to transit, parks, Square One Mall and highways 403/401. This move-in ready home offers the perfect balance of comfort, style, and convenience. **Over $230k** spent on renovations, featuring sleek flooring, stylish light fixtures, modern kitchen and bathrooms, finished basement and more.Beyond the warm entryway, the home flows into a thoughtful layout with an abundance of natural light. The main floor includes a den/study space ideal for a home office. The inviting family room showcases a custom TV wall w/accented wood slats, LED lighting, and an elegant electric fireplace. The stunning kitchen offers sleek cabinetry, quartz counters, stainless steel appliances that flows into an open breakfast area with access to a wonderfully transformed backyard with a modern hardscaped patio and gas line for bbq -ideal for entertaining.The Laundry is conveniently located on the 2nd floor level. The expansive primary bedroom offers a spa-like ensuite retreat, walk in closet and additional wardrobe unit. The finished basement with additional storage, provides versatile living space ideal for a recreation room, home gym, or media center.Dont miss this exceptional opportunityschedule your showing today! (id:53661)
1560- 1562 Queen Street W
Toronto, Ontario
Prime Commercial Space with Exceptional Versatility! Located in a high-visibility, high-traffic area, this 3,500 sq. ft. commercial unit is a rare opportunity for businesses seeking a well-equipped and adaptable space. Previously used as an ultra sound clinic and medical office, it is ideally suited for similar healthcare or professional services but can easily be converted to accommodate a variety of businesses. Additionally, this space is an excellent option for a coworking business, offering a well-designed layout with private offices, shared work areas, and common amenities that cater to modern professionals looking for a flexible and collaborative environment. Featuring multiple reception areas with spacious waiting rooms, private offices, washrooms, and dedicated change rooms, this space is designed for functionality and efficiency. A large basement provides ample storage, while a designated cleaning closet and washroom add to the convenience. The property is also equipped with a back-up generator, ensuring uninterrupted HVAC operation. This unit also comes with 2 private parking spaces, with ample additional parking available in the Green P lot at the rear and on the street. Key Features: High-traffic, highly visible location Existing medical infrastructure with flexible conversion potential Reception areas, private offices, change rooms & washrooms Spacious basement for storage Back-up generator for HVAC continuity2 private parking spaces + Green P & street parking Ideal for medical, professional, retail, or coworking space use Separately metered utilities Don't miss this exceptional leasing opportunity perfect for medical, professional, retail, or coworking businesses. (id:53661)
1560- 1562 Queen Street W
Toronto, Ontario
Prime Commercial Space with Exceptional Versatility! Located in a high-visibility, high-traffic area, this 3,500 sq. ft. commercial unit is a rare opportunity for businesses seeking a well-equipped and adaptable space. Previously used as an ultrasound clinic and medical office, it is ideally suited for similar healthcare or professional services but can easily be converted to accommodate a variety of businesses. Additionally, this space is an excellent option for a coworking business, offering a well-designed layout with private offices, shared work areas, and common amenities that cater to modern professionals looking for a flexible and collaborative environment. Featuring multiple reception areas with spacious waiting rooms, private offices, washrooms, and dedicated change rooms, this space is designed for functionality and efficiency. A large basement provides ample storage, while a designated cleaning closet and washroom add to the convenience. The property is also equipped with a back-up generator, ensuring uninterrupted HVAC operation. This unit also comes with 2 private parking spaces, with ample additional parking available in the Green P lot at the rear and on the street. Key Features: High-traffic, highly visible location Existing medical infrastructure with flexible conversion potential Reception areas, private offices, change rooms & washrooms Spacious basement for storage Back-up generator for HVAC continuity2 private parking spaces + Green P & street parking Ideal for medical, professional, retail, or coworking space use Separately metered utilities Don't miss this exceptional leasing opportunity perfect for medical, professional, retail, or coworking businesses. (id:53661)
61 Corbett Drive
Barrie, Ontario
Investors! Looking to add to your real estate portfolio? Take a look at this duplex! New to the real estate market? Live in one unit and rent out the other to off-set costs and build your equity! This detached two storey duplex offers two self-contained rental units. MAIN = two storey living space with Kitchen, Living Room, Family Room, 3 x bedrooms, 2 x baths. LOWER = Kitchen w/Living Space, 2 x bedroom, 1 x bath - freshly painted, new flooring - currently vacant, set your rent! Appliances included - 2 x fridge, 2 x stove, 1 x dishwasher, 2 x washer, 2 x dryer. Convenience of ensuite laundry for both units, parking. Current financials available upon request. Situated in Barrie with easy access to key amenities - public transit, GO Train service, schools, parks, shopping, casual and fine dining, services, entertainment and the exceptional all season recreation that Simcoe County offers! Minutes to commuter routes north to cottage country or south to the GTA. (id:53661)
Lower - 37 Copperhill Heights
Barrie, Ontario
Very clean Large New Unit! Large Windows! Has it all you nee for comfortable living. Check this one! Beautifully finished modern unit. Bright & spacious with extra large windows - tons of natural light! This modern, beautifully finished 1-bedroom basement unit offers style and comfort in a prime location. Featuring a sleek, contemporary kitchen with stainless steel appliances, this unit is designed for easy living. The large windows throughout provide plenty of natural light, making the space feel open and airy, almost like being on the main floor!The unit includes a spacious shower, in-suite laundry, and a generous amount of storage space. Perfect for singles or couples, you'll have all the conveniences of modern living in a cozy and well-designed space. Located just 5 minutes to Costco and Highway 400; 4 minutes to South GO Station, and 8 Minutes to Lake Simcoe. 1 Parking spot included. **EXTRAS** Stainless steel fridge, Stainless steel electric stove, Stainless steel Over-range hood, washer/dryer combo unit. (id:53661)
806 - 898 Portage Parkway
Vaughan, Ontario
This charming 1-bedroom unit in Vaughan offers a fantastic layout, great view from your balcony and a convenient 5-minute walk to the subway station, ensuring easy access to York University and downtown Toronto. Located in a rapidly growing area, it provides quick access to the highway for effortless commuting. Enjoy modern living with all the conveniences like Walmart, Fortinos, Ikea and more just minutes away. (id:53661)
911 - 2 Blanche Lane
Markham, Ontario
Contemporary townhome in the heart of Cornell! Under 6 years old and shows like new. Features a modern kitchen with stainless steel appliances and generous cabinet space. Stylish charcoal laminate floors throughout. Primary bedroom includes a versatile nook great for a home office or vanity. Second bedroom fits bunk beds or two doubles. Enjoy your own rooftop terrace ideal for outdoor dining or a garden retreat. Walking distance to schools, community centre, GO/YRT transit, and hospital. Minutes to Hwy 407, Costco, Walmart & Markville Mall. Includes underground parking near entrance, visitor parking, and central A/C. Top school zone with IB & Arts programs. (id:53661)
11 Rosebank Boulevard
East Gwillimbury, Ontario
Client RemarksA Rare Opportunity To Own A Charming Bungalow In A Highly Desirable Neighbourhood. Located On A Quiet Street And A Great Sized Lot This 3 Bedroom 3 Washroom Home Has Been Very Well Maintained. This Home Consists Of A Large Open Concept Eat In Kitchen, Hrwd/Ceramics Thru-Out The Main, Prof Fin Bsmt W/Rec Room, Gas Frpls, & 2 Addit Bdrms. A/G Pool, Double Car Garage, Parking For 4 Cars On The Driveway. All Amenities Are Available In This Established Community.( Roof 2022-Furnace 2024- Garage Door 2024-Bsmt Kitchen 2020)CVAC 2024 (id:53661)
445 Regional Road 12 Road
Brock, Ontario
This 198-Acre Property Is Located Between Georgina And Cannington On A Regional Road With Two Road Frontages, Providing Excellent Accessibility And Exposure. It Includes Approximately 100 Acres Of Workable, Tile-Drained Farmland, Making It Ideal For Agricultural Use. Additionally, Approximately 12 Acres Are Designated Under M4 Zoning, Offering Potential For Specialized Land Use Including Gravel/Sand Pit, Quarry, And Portable Processing Plant. With Natural Gas Available On-Site, This Property Is Well-Equipped For Various Opportunities. Its Combination Of Productive Farmland And Versatile Zoning Makes It A Valuable Investment In A Prime Location.Additionally, The OriginalFarm House On The Property Offers Investment Or Income Potential. (id:53661)
445 Regional Road 12 Road
Brock, Ontario
This 198-Acre Property Is Located Between Georgina And Cannington On A Regional Road With Two Road Frontages, Providing Excellent Accessibility And Exposure. It Includes Approximately 100 Acres Of Workable, Tile-Drained Farmland, Making It Ideal For Agricultural Use. Additionally, Approximately 12 Acres Are Designated Under M4 Zoning, Offering Potential For Specialized Land Use Including Gravel/Sand Pit, Quarry, And Portable Processing Plant. With Natural Gas Available On-Site, This Property Is Well-Equipped For Various Opportunities. Its Combination Of Productive Farmland And Versatile Zoning Makes It A Valuable Investment In A Prime Location.Additionally, The OriginalFarm House On The Property Offers Investment Or Income Potential. (id:53661)
17 Treetops Boulevard
New Tecumseth, Ontario
Lease This 2,130 Sqft Aspen model is one of Treetops' most sought-after designs, offering a spacious and family-friendly layout that's both bright and inviting. With its modern features and impeccable craftsmanship, this home checks all the boxes for those seeking both style and functionality. The main floor highlights a formal dining room, a generous kitchen with stunning quartz countertops, a large island, and a convenient walkout to a private backyard with picturesque pond views. On the second floor, you'll find a luxurious master suite, along with three spacious bedrooms, a 4-piece bathroom, and a dedicated laundry room, making everyday living both comfortable and practical. Treetops is ideally located near Highways 89, 27, and 400, offering a perfect blend of tranquility and convenience for commuters. The community features a 7-acre park, school, and nearby shopping, making it an excellent choice for families. (id:53661)
129 Rowntree Dairy Road
Vaughan, Ontario
Muse Event Space is a thriving, fully licensed event venue located in the heart of Vaughan. Spanning 4,500 sq ft and licensed for 146 guests, this turnkey space is ideal for weddings, private functions, corporate events, and more. With a full commercial kitchen and beautifully designed interior, Muse is a sought-after destination with consistent bookings and strong income, offering both a salary and profit for ownership. The venue features a 12-foot commercial hood, large walk-in fridge, and ample prep and storage space-making it a top choice for catered events of all types. Its layout and infrastructure support a wide range of uses, from fine dining experiences to DJ-driven celebrations. With 50 dedicated parking spaces and excellent visibility, it delivers convenience for both clients and guests alike. Located at the intersection of Highways 7, 400, and 407, Muse benefits from unmatched accessibility in one of Vaughan's busiest commercial corridors. The lease is extremely attractive at $9,115 gross (including TMI), with 3 + 5 years remaining, offering stability and room for continued success. This is a rare opportunity to take over a profitable and fully equipped event venue in a high-demand market. (id:53661)
Lower - 77 Cowan Avenue
New Tecumseth, Ontario
If You're Seeking a Quiet, Affordable and Convenient Rental Space.... This One Has It All !!! This Lower Level 2 Bed, 1 Bath Unit Has 1 Parking Space, Sits Less Than a Block Away From Off Leash Dog Park & Minutes to All Of Alliston's Amenities!! The Rental Amount Includes All Utilities So This Unit Is Turn-Key & Hard to Beat!! There is a Shared Front Door Entrance With Privacy Screen Installed By Owner on Main Level to Access Basement Level. The Basement has a Shared Laundry Area With Owner. Nice Laminate Flooring Through Out and Very Clean & Bright Unit Ready For You to Enjoy!! Don't Wait to View this Amazing Opportunity!! (id:53661)
3601 - 2908 Highway 7
Vaughan, Ontario
Welcome to the Stunning 2 Bedrooms Plus Bedroom Size Den, With 2 Full Bathrooms, Gorgeous Glass Stand Up Shower, Open Concept Kitchen/Dining/Living and In-Suite Laundry Filled with natural light and offering a breathtaking west over looking Million Dollar New Park.This home is the perfect blend of style and comfort. Conveniently Located In Vaughan Metropolitan Center, steps away from public transit and the subway station (VMC), and minutes to Major Highways 400 & 407, Shopping Center Vaughan Mills, the Cortellucci Vaughan Hospital, Canada's Wonderland, Costco, IKEA, and various fasinating restaurants and shopping complex. This building offers top-notch amenities including an indoor swimming pool, fully equipped exercise room, movie room, game room, party room, and guest suites. Underground Parking Available. Do not miss your opportunity to own this exceptional unit in one of Vaughan's most desirable locations. Book your showings before it's gone!! (id:53661)
95 Beckett Avenue
East Gwillimbury, Ontario
Luxurious Home Sitting On A Premium 45' Lot, Combining Privacy With Over 3,500 Sqft of Spacious Living. Open-Concept Design Interior Radiates Modern Elegance And Thoughtful Details. Main Floor Offers An Executive Office For Your Work-From-Home Comfort, A Generous Living Room For Relaxation And Family Time By The Fireplace, Gorgeous Dinning Room With Designer Lighting, Complete With An Entertainment Kitchen With Oversized Center Island, Custom Lighting Throughout, And Hand-Scraped Oak Floors That Flow Seamlessly Through The Space And Onto the Upper Level. Upstairs, The Master Suite Is A True Oasis With A Spa-Inspired Ensuite, His-And-Hers Walk-In Closets, Ample Natural Lighting And Unmatched Privacy. The Second Floor Also Offers Generously Sized Bedrooms with Private Baths and Spacious Closets, Complete With Laundry Room And Abundant Storage, Making It An Ideal Fit For Family Living. Book Your Private Viewing And Experience The Perfect Blend Of Style, Comfort And Functionality In One Exceptional Package! (id:53661)

