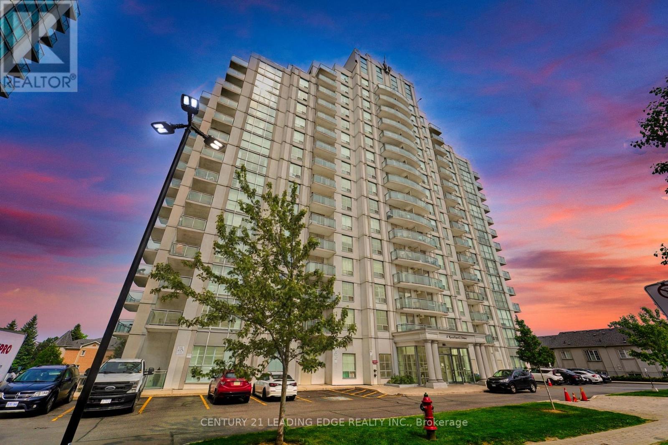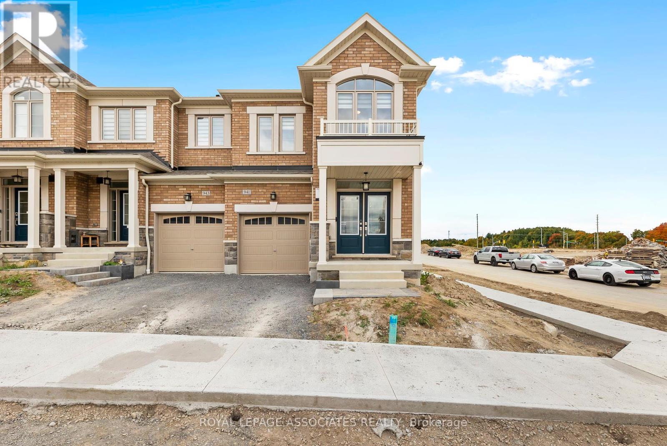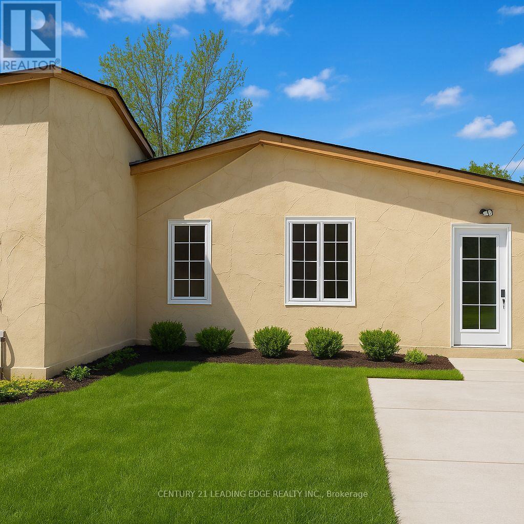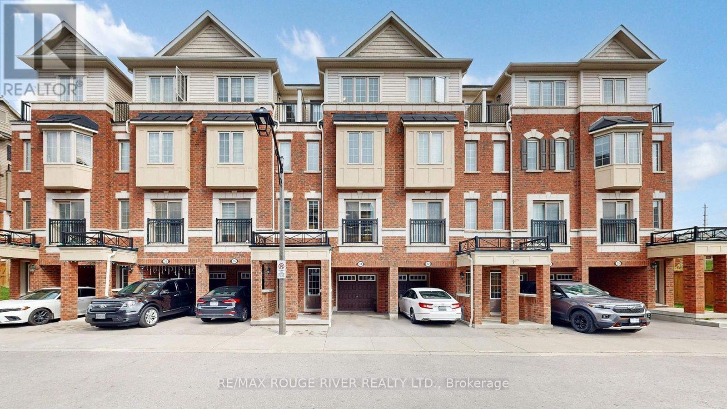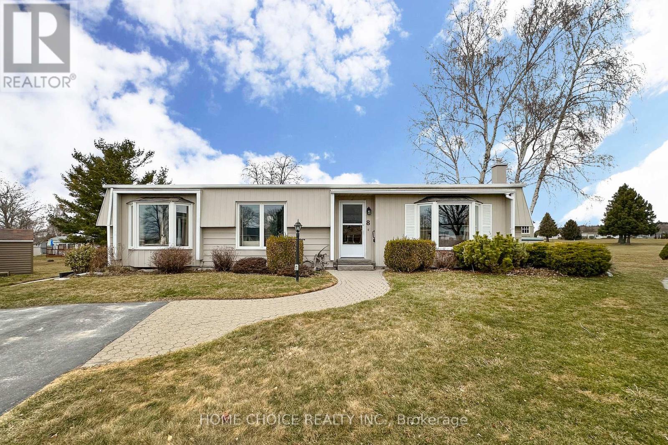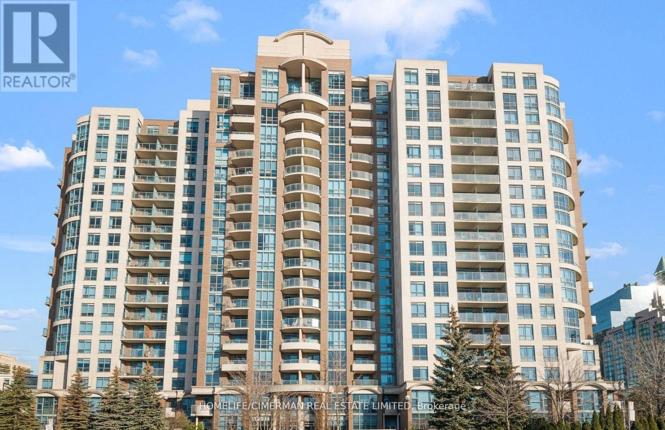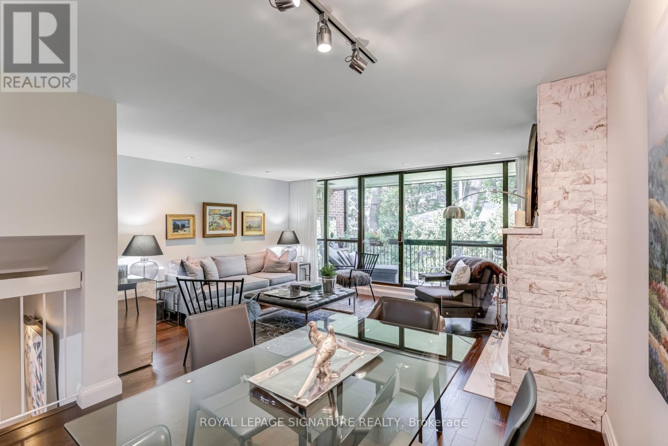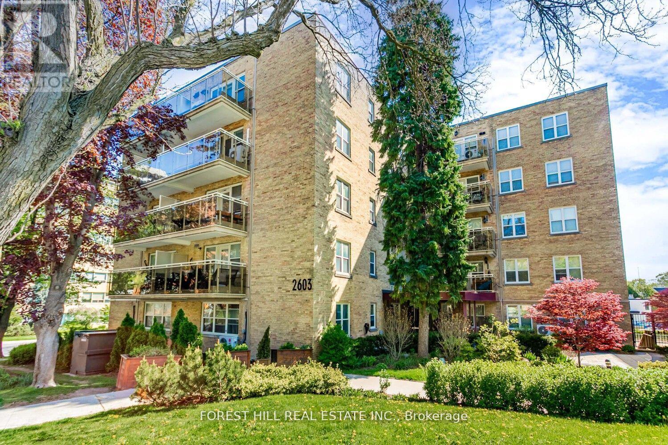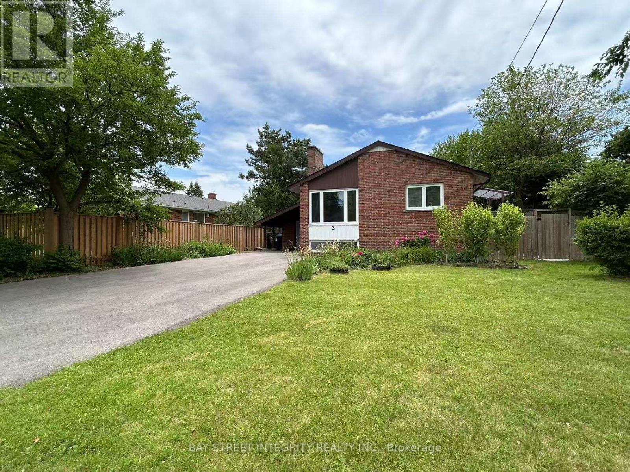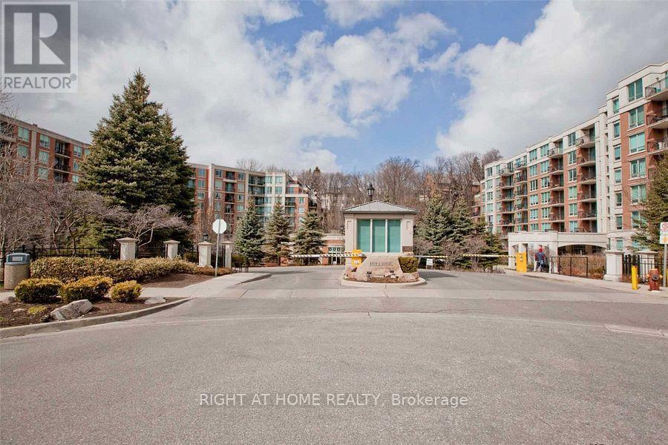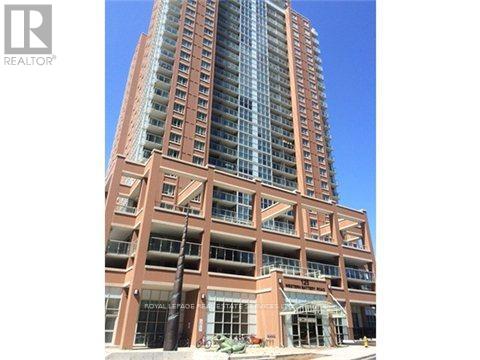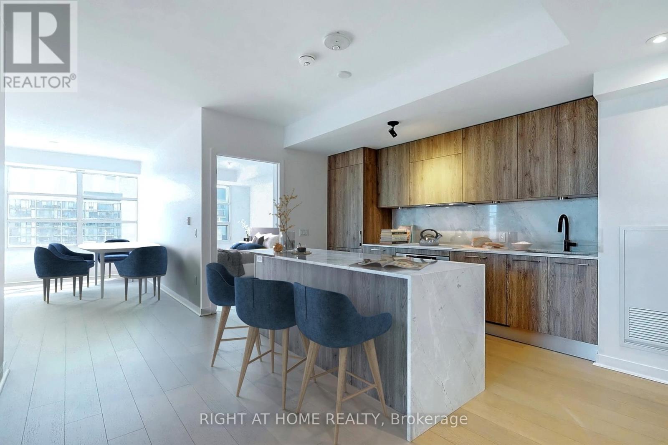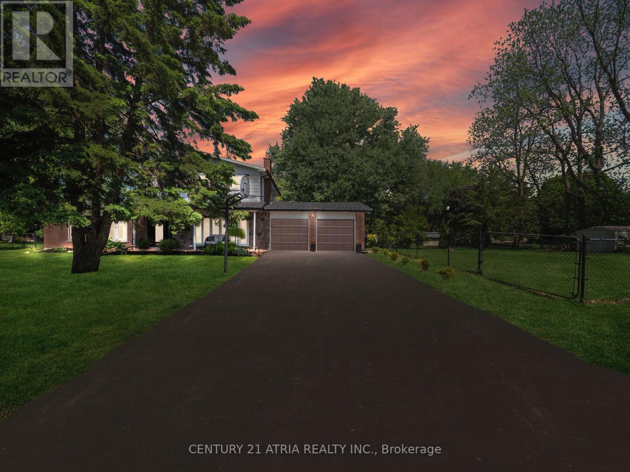9c - 8 Rosebank Drive
Toronto, Ontario
Welcome Home to Highly Desired Markham Place Condos. This Turnkey Rarely Offered 2 Bed 2 Bath Corner Suite boasts over 850 Sqft of Versatile Living Space. Enjoy a Functional Open Concept Floorplan with Modern Kitchen, Convenient Breakfast Bar and Upgraded Flooring Throughout. Spacious King-Sized Bedrooms with Double Closets will Fit Everything you Need. High Floor Premium combined with Large Windows Flood the Unit with Natural Light Throughout. Relax on your Private Balcony with Unobstructed Panoramic City Views. Building Amenities Include 24 Hour Concierge Service, Newly Renovated Fitness Center, Party/Event Room, Boardroom, and Games Room. Unit Includes 1 Underground Parking. Take Advantage of this Prime Location Conveniently Located Just Steps Away From TTC, 401 Hwy, Scarborough Town Centre, Centennial College, GO Station and More. Book your Showing Today! (id:53661)
34 Childs Court
Clarington, Ontario
Great Family Home on a Quiet Court, Steps from Charles Bowman Public School. Walking Distance to St Stephen Catholic High School and Durham Christian High School. Kitchen Features Breakfast Bar, Under Cabinet Lighting and Stone Backsplash. Breakfast area has Walkout to Fully Fenced Backyard with Deck, Large Shed with Electricity. Primary Bedroom Has Walk in Closet, 4 Piece Ensuite with Jet Tub and Separate Shower. Entire House Freshly Painted. Finished Basement with Pot Lights and 2 Pc Bathroom. Satco Starfish 23 Exterior Downward Pot Lights that Can Switch Colours for Various Holidays. Roof is 3 Years Old. ** This is a linked property.** (id:53661)
1276 Talisman Manor
Pickering, Ontario
Welcome to the distinguished Louvre - a luxurious 3,142 sq. ft. home thoughtfully crafted for modern living and timeless elegance. Perfectly positioned on a premium lot backing onto lush greenspace, this residence offers the ultimate in privacy and natural beauty. A convenient side door entrance adds flexibility, ideal for extended family or future rental potential. Inside, you'll find a spacious, light-filled layout featuring a grand great room, formal living/dining space, and a chef-inspired kitchen with a flush breakfast bar and walk-in pantry. Step out from the living/dining room onto your private balcony - perfect for morning coffee or evening relaxation. With five well-appointed bedrooms, including a stunning primary suite with double walk-in closets and a spa-style ensuite, the Louvre offers the perfect balance of luxury and functionality for families who love to live in style. (id:53661)
941 Grosbeak Trail
Pickering, Ontario
This stunning brand-new corner townhome offers the perfect blend of elegance, functionality, and modern design, boasting 1,850 sq. ft. of above-ground living space across four thoughtfully designed levels. The open-concept main floor features soaring 9-foot ceilings, expansive windows that flood the space with natural light, and a seamless flow between the modern kitchen, dining area, and living room. A walk out to the backyard extends your living space outdoors ideal for entertaining or relaxing. The great room is highlighted by a fireplace with a built-in TV nook, adding warmth and style to the heart of the home. Upstairs, the spacious primary suite includes a walk-in closet and a private 3-piece ensuite. Three additional bedroom each with its own closet, share a beautifully finished 3-piece bathroom. The second-floor laundry room adds everyday convenience. This home delivers the comfort and modern features your lifestyle demands, all in a desirable location close to major routes and amenities. (id:53661)
4413 Durham Regional Hwy 2
Clarington, Ontario
Motivated Seller! 3-bedroom home is situated on an expansive lot just shy of an acre, offering the perfect blend of space, privacy, and convenience. Step inside to discover an updated kitchen that's both stylish and functional, featuring modern finishes and ample storage perfect for cooking and entertaining. The bright and spacious living areas provide a warm, inviting atmosphere, ideal for family life or hosting guests. Outside, the possibilities are endless. Enjoy the freedom of a large lot with plenty of space for gardening, outdoor activities, or future expansion. Don't miss this rare opportunity to own a piece of tranquility with all the modern touches. Book your showing today! (id:53661)
38 Rodda Boulevard
Toronto, Ontario
Welcome to this immaculate custom-built home with a 4+2 bedroom, 4-bathroom detached 2-storey home combines classic charm with modern amenities, featuring original hardwood floors, a spacious double-car garage and a durable metal roof with a 50-year warranty. The bright and airy living and dining areas are ideal for entertaining, while the cozy family room with a gas fireplace offers a relaxing retreat. The kitchen provides direct access to your private backyard oasis, complete with a beautifully interlocked patio, mature trees, and a fully fenced yard perfect for family gatherings and outdoor enjoyment. The luxurious primary bedroom boasts a walk-in closet, a Jacuzzi tub, and a separate standing shower. The fully finished 2-bedroom basement has a kitchen with a separate entrance offering great rental potential, and the home is equipped with central vacuum, and plenty of storage. Investors, contractors and flippers this home has a lot of potential! With a 4-cardriveway, a secure front porch, and a location just minutes from Guildwood Go Train Station, top schools, parks, shopping plaza, restaurants, and 24-hour TTC access just a few steps away. (id:53661)
34 Icy Note Path
Oshawa, Ontario
*Sought After North Oshawa's Windfields Area *Quiet Family Neighbourhood *Only 7 years New *Perfect for First Time Buyers or Investors *Well Kept Home with Lots of Upgrades *Bright & Spacious Layout *Solid Oak Hardwood Floors Throughout Main Floor *Large Family Size Kitchen Boosting Stainless Steel Appliances, Upgraded Sink, Mosaic Backsplash, Plenty of Counter Space/Storage *Open Concept Living Room With Lots of Windows *2nd Floor Laundry *3rd Floor Balcony *Exclusive Backyard Patio Area *Well Maintained & Super Clean Home *Close To All Amenities, Schools, Parks, Shopping, Costco, Restaurants, Ontario Tech University, Durham College & Hwy 407 (id:53661)
59 - 341 Military Trail
Toronto, Ontario
Welcome to Scarborough's highly sought-after, gated community of Seven Oaks! This well-maintained enclave of condo townhomes offers a beautifully renovated 3+1 bedroom, 3-bathroom family home with a finished basement. This end unit features a bright and spacious open-concept layout, showcasing a chef's kitchen with stunning granite countertops, porcelain tile flooring that flows from the front foyer, and a premium stainless steel appliance package. The modern style wood-accented breakfast bar is perfect for morning meals or casual family gatherings. Step outside to a private patio ideal for entertaining or relaxing. The open-concept community also includes a fantastic play area and shared outdoor space for socializing and family fun. The finished basement includes a large recreation room, a fourth bedroom, and a full 4-piece bathroom perfect for guests, extended family, a home office, or additional living space. This prime location places a primary school directly across the street, while Woburn Collegiate Institute known for its excellent academic and gifted programs is just a short distance away. You'll also enjoy easy access to Highway 401, TTC transit, Centenary Hospital, and the Toronto Pan Am Sports Centre. Both the University of Toronto Scarborough campus and Centennial College are just minutes away. Seven Oaks Park offers community amenities such as a tennis court, splash pad, and playground, while Morningside Park provides scenic walking trails. With the peaceful Neilson Ravine just outside your doorstep, this home offers the perfect blend of nature, convenience, and community. Don't miss the opportunity to call this beautifully updated home yours! (id:53661)
8 Seventh Hole Court
Clarington, Ontario
Lovely Bungalow situated on the 7th Hole of Wilmot Creek, an Adult Lifestyle Community, Overlooking the shores of Lake Ontario. This Newcastle Model Home Has an attractive Backyard and View. The Much Sought After Large Horseshoe Shaped Kitchen Has A Generous Amount of Cupboards including a moveable Island, Built In Microwave And Dishwasher. Gas Fireplace in the oversized living area, Laundry In Bathroom, Generous Primary Bedroom With Walk In Closet, Family Room Walk Out to Large Private Deck Overlooking Golf Course. Neutral Colors, Pride of Ownership, Move In Ready And Waiting For You To Call It Home, Come And Experience All That Wilmot Creek Has To Offer. Shingles (2013), Windows Updated (2013) (id:53661)
921 - 233 Beecroft Road
Toronto, Ontario
Great Location, steps from Yonge St, however, far enough to avoid the businesses. High Demand Building. This unit is Bright, Spacious and Spotless. It features 1 Bedroom which was updated approximately 7 years ago, Floor To Ceiling Windows, Large Closet, Walk Out To Large Balcony and More! Located Across from the North York Centre, it is Walking Distance To TTC Subway, North York Library, Mel Lastman Square, Empress Walk, Cineplex Cinema, Loblaws, restaurants, coffee shops. Move in or use it as a rental property! Furniture can be negotiated! (id:53661)
5102 - 386 Yonge Street
Toronto, Ontario
Students welcome! Some Furniture included . 2 bedrooms + den. Den could be used as 3rd bedroom. Aura condo in the heart of downtown Toronto. City view and lake view. Steps to U of T, TMU, Eaton center, all major hospitals... Underground access to subway. (id:53661)
705 - 75 Queens Wharf Road
Toronto, Ontario
Bright & Modern 1+1 Suite With Spacious Terrace. CN Tower View, Overlooking Canoe Landing Park! Open Concept, Fully Upgraded Unit With S/S Appliances, Including Brand New Samsung Washer & Dryer! Amenities Include Gym, Rooftop Hot Tub, Theatre, Indoor Pool, Basketball Court, Concierge, Guest Suites, Bbqs + More! Close To Restaurants, Rogers Centre, CN Tower. *One Parking Included! Water + Heat INCLUDED* Located In City Place: Steps To Transit, Park, Library, Rogers Centre, Grocery, And Waterfront. One Underground Parking Included. Private 133 Sq Ft Terrace Providing Plenty Of Outdoor Space. (id:53661)
303 - 121 Mcmahon Drive
Toronto, Ontario
Spacious unit with 145 sq ft Terrace, unobstructed view. 1 Br + Den + Ensuite Storage & Laundry. Parking (P2 2106) closes to elevator. Walking distance to Sheppard Subway Station. Fantastic Amenities. **Easy to show, lock box. (id:53661)
Ph 13 - 28 Eastern Avenue
Toronto, Ontario
Welcome to PH13 at 28 Eastern Condos a sleek and stylish 1+1 bedroom, 2-bathroom suite in the heart of Corktown, steps from the Distillery District and St. Lawrence Market. This smartly designed layout offers functionality, luxury, and downtown convenience in one beautiful package.Enjoy 10-ft ceilings, floor-to-ceiling windows, and modern finishes throughout. The open-concept kitchen features integrated appliances, quartz countertops, and contemporary cabinetry. The versatile den can easily serve as a home office or guest space, and with two full bathrooms, this unit is ideal for professionals, couples, or savvy investors.Step out onto your private balcony and soak in the sweeping city views from the penthouse level. (id:53661)
409 - 30 Inn On The Pk Drive
Toronto, Ontario
Welcome to Auberge on the Park by Tridel! This bright and modern 1-bedroom, 1-bathroom suite at 30 Inn On The Park Dr #409 features stunning views, contemporary finishes, and a well-designed layout. Located in the prestigious Banbury-Don Mills neighbourhood, the unit includes one parking space and access to a full range of luxury amenities.Enjoy a lifestyle surrounded by parks, walking trails, and nature, with easy access to the DVP, TTC, shops, and dining. (id:53661)
B2 - 142 Pears Avenue
Toronto, Ontario
Discover a rare opportunity to own a two-story townhouse-style condo on the serene, tree-lined Pears Avenue, in one of Yorkville's most sought-after boutique buildings. This fully renovated residence offers over 1,450 square feet of contemporary living space - sprawled over 2 floors, blending modern elegance with comfort. As you step inside, the open-concept main floor welcomes you with gleaming hardwood floors, a striking wood-burning marble fireplace, and expansive floor-to-ceiling windows that bathe the space in natural light. The well-appointed eat-in kitchen, featuring granite countertops and custom cabinetry, offers a perfect space for casual meals and culinary creativity. The lower garden level hosts the light-filled primary bedroom, a private retreat featuring an indulgent ensuite bathroom and an impressively large triple closet with sliding full-length mirrored doors, ideal for accommodating even the most extensive wardrobe. Custom adjustable wood closet organizers are featured throughout the home, ensuring every storage need is met with style and functionality. Adjacent to the primary suite is a versatile office/den/guest room, complete with custom cabinetry and a Murphy bed, offering flexibility for various living arrangements. Whether used as a cozy family room or an extension of the second bedroom, this space adapts to your needs. Outdoor living is equally impressive, with 350 square feet divided between a spacious garden terrace and an inviting second level balcony. Enjoy leisurely afternoons, al fresco dining, or entertaining guests in this private oasis, just steps away from the outdoor heated pool. Additional conveniences include ensuite laundry and a separate storage area, making this home as practical as it is luxurious. This one-of-a-kind Yorkville residence combines contemporary style with timeless elegance. Don't miss your chance to call this exceptional property your home, a true HAVEN in one of Toronto's most prestigious neighborhoods. (id:53661)
208 - 2603 Bathurst Street
Toronto, Ontario
Discover refined living at The Courtyards of Upper Forest Hill, a boutique building with just 63 residences tucked away in one of Toronto's most sought-after neighborhoods. This bright,1-bedroom corner suite offers a rare blend of privacy and sophistication. Flooded with natural light, the open-concept layout features hardwood floors and a modern kitchen with stainless steel appliances, stone countertops, espresso cabinetry, and a stylish backsplash. The spa-inspired bathroom includes a 4 piece shower/bath and granite vanity. Step out onto the large, covered balcony overlooking peaceful treetops perfect for relaxing or entertaining. This quiet, well-managed building is known for its timeless design and strong sense of community. Located just steps from parks, arenas, and green spaces, and minutes to Eglinton's shops, cafes, and future LRT, it combines tranquility with unbeatable urban access. Don't miss this rare chance to own in a coveted, rarely available building in Upper Forest Hill. (id:53661)
1902 - 318 Richmond Street W
Toronto, Ontario
Client RemarksGreat Suite With Fantastic Sweeping Views At Picasso! 1 Bed 1 Bath Condo On A High Floor With Lots Of Windows, Good Layout W/ Functional And Separate Living, Dining Kitchen Areas. Desk Nook, Lots Of Closet Space, A Bedroom With Windows And In Great Condition! Wonderful Area Close To Two Streetcar Lines (Spadina And Queen) And A Short Walk To Subway Station. Across The Street From Theatres And Grocery Stores All In The Heart Of Queen West And Downtown Core! (id:53661)
3 Fleetwell Court N
Toronto, Ontario
Renovated 2-Bed Basement in Prime Willowdale West Fully Equipped!Bright, Spacious unit with new kitchen, bath & hardwood floors. South-facing yard in quiet, family-friendly neighbourhood. 5 min to Finch Station, 10 min to York U, walk to library, community centre & top schools.Comes with full appliances, complete furniture & bedding just bring your suitcase! New driveway (2023), roof (2019). Perfect for students, professionals or small families.Dont miss this true move-in-with-a-suitcase home! ** This is a linked property.** (id:53661)
204 - 38 William Carson Crescent
Toronto, Ontario
Welcome to Hillside at York Mills, located in the prestigious Hoggs Hollow neighborhood. This bright and spacious 1+1 bedroom suite at 38 William Carson Crescent offers serene living in an upscale enclave near Yonge & York Mills. Freshly painted and professionally cleaned, the unit features a functional open-concept layout, with a versatile den. ideal for a home office. Includes parking and a locker. Residents enjoy a full range of premium amenities, including a fitness center, indoor pool, party room, putting green, and beautifully landscaped outdoor terraces. The building is exceptionally well-managed and meticulously maintained, offering residents a comfortable and worry-free lifestyle. Perfectly positioned in a sought-after neighborhood surrounded by parks, boutique shops, cafés, and restaurants, with easy access to major highways and public transit for a seamless commute. A rare rental opportunity in one of Toronto's most desirable locations! (id:53661)
1502 - 125 Western Battery Road
Toronto, Ontario
Welcome to this beautifully upgraded 2-bedroom plus den corner "02" unit condo in the heart of Toronto, where luxury meets functionality. Nestled in a highly sought-after building, this stunning home boasts panoramic views of the city's iconic skyline (unique to these units), offering a front-row seat to the vibrant energy and ever-changing landscape of downtown. As you step inside, you are immediately greeted by a bright, open-concept living space with floor-to-ceiling windows that flood the interior with natural light. The sleek, modern kitchen features stainless steel appliances, a FULL-SIZED fridge, granite countertops, and a spacious island perfect for entertaining. Whether you're preparing a gourmet meal or enjoying your morning coffee, this kitchen will make every moment a pleasure. The expansive living and dining area seamlessly flow together, offering ample space for relaxation and hosting guests, all while taking in the stunning views of the city. Sliding glass doors open to a private balcony, providing the perfect outdoor retreat to unwind after a busy day. The primary bedroom is a serene sanctuary, complete with custom closet organizers and a luxurious ensuite bathroom. The second bedroom is generously sized, with ample closet space and a second full bathroom conveniently located. The den offers versatile space, ideal for a home office, library, nursery or even a cozy reading nook. With direct access to premium amenities such as a fitness center, party & media room and 24-hour concierge service, every detail has been considered to provide the utmost convenience. Located in the prime downtown Toronto neighborhood of Liberty Village, this condo is just steps away from trendy shops, restaurants, cafes, and public transit, offering the perfect balance of city living and comfort. This property is truly a rare find. Schedule your private viewing today and make this luxurious condo your own! (id:53661)
802 - 501 Adelaide Street W
Toronto, Ontario
Executive corner suite at Kingly condos in the heart of the Fashion District. Discover luxury living in this stunning 1,044 sq. ft. (+34 sq. ft. balcony) NE corner suite, featuring 2 spacious bedrooms and 2 full bathrooms. This suite is bathed in natural light through expansive, wall-to-wall windows, showcasing unobstructed views of the city skyline and the iconic CN Tower. Highlights include 9' smooth ceilings and a designer Scavolini kitchen with sleek European-style cabinetry. 2 individual and digitally-controlled HVAC systems. Acoustically engineered demising party walls. A great opportunity to reside in Kingly, a prestigious 132-unit boutique building with a classic brick facade and NY-style loft windows, blending elegance with premium amenities and services. Extras include additional $40K In upgrades, enclosed balcony, 1 parking & 1 locker. Building features 24 Hour Concierge, Gym and Roof terrace. (id:53661)
314 - 6 Chartwell Road
Toronto, Ontario
Welcome to Suite 314 A Modern 2 Bedroom, 2 Bathroom Gem at Kazmir Condos Etobicoke Be the first to live in this brand new, never lived-in 2-bedroom, 2-bathroom luxury condo located in the heart of The Queensway, one of Etobicoke's most vibrant and desirable neighborhoods. This 686 sq. ft. unit offers a smart, open-concept layout featuring: A sleek two-tone modern kitchen with built-in appliances and a central island perfect for entertaining or everyday living Engineered hardwood flooring throughout for a clean, contemporary finish Floor-to-ceiling windows in every room, allowing natural light to flood the space A spacious primary bedroom with its own 3-piece ensuite bathroom A second full 4-piece main bath conveniently located beside Bedroom 2An airy living/dining area with walk-out access to a 40 sq. ft. private terrace In-suite laundry (washer/dryer)One parking space included Enjoy the convenience of city living while tucked away in a boutique-style building. You're steps away from shopping, dining, transit, Cineplex Cinemas, Sherway Gardens, parks, and easy highway access. (id:53661)
7 May Avenue
East Gwillimbury, Ontario
Welcome to 7 May Avenue a well-kept, versatile home situated on one of Sharons rareoversized corner lots, offering nearly 184 feet of frontage and exceptional future potential.With over 3,400 square feet of total living space, this property is ideal for growingfamilies, multi-generational living, or investors seeking flexibility and value. The secondfloor features three spacious bedrooms, while the main floor includes a bedroom with a cozyfireplace that can be used as a family room, private in-law suite, or short-term rental. Thisspace also offers direct access to a kitchenette, a 3-piece bathroom, and a separate sideentrance, enhancing its potential as a self-contained unit.The fully finished basement includes two additional bedrooms and two large living areas,perfect for extended family use, home office setups, or added rental income. The appliances inthe main kitchen were purchased within the last three years. A new heat pump was installed in2024, and the roof was replaced in 2021, offering peace of mind for years to come. Thebackyard is a true retreat, featuring a stunning interlock patio and a custom wood pavilionthats perfect for outdoor entertaining. With lot dimensions of approximately 184 feet offrontage, side depths of 71 to 107 feet, and a rear lot line of approximately 200 feet, thisproperty also offers excellent future development potential, including the possibility ofseverance. A rare opportunity in a prime Sharon location that truly checks all the boxes. (id:53661)

