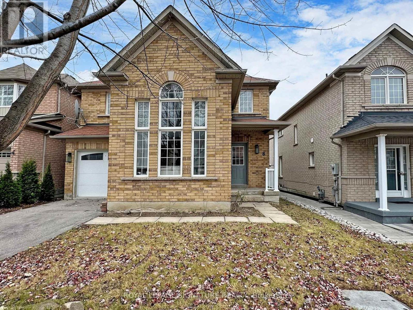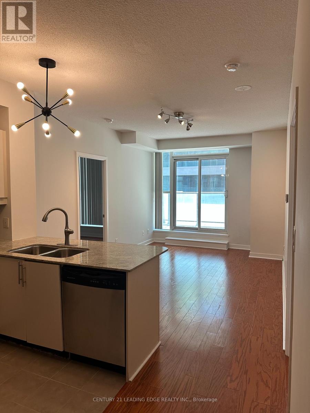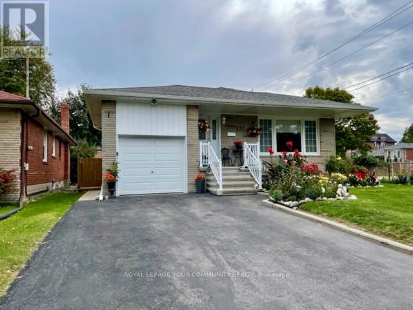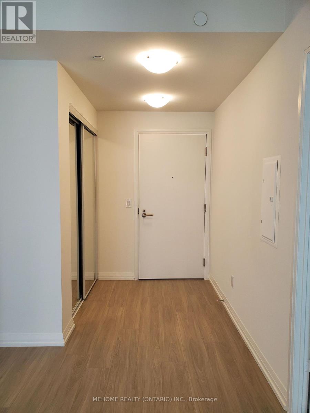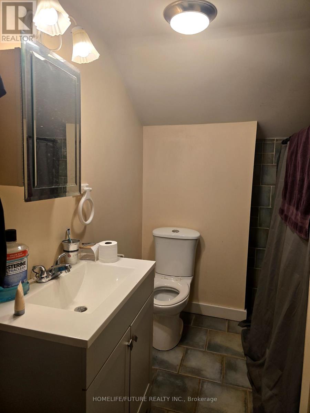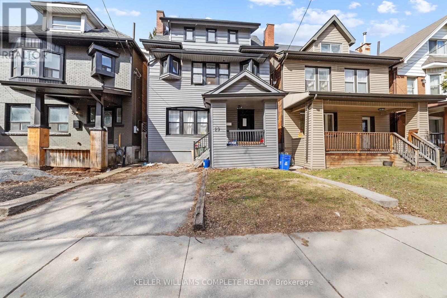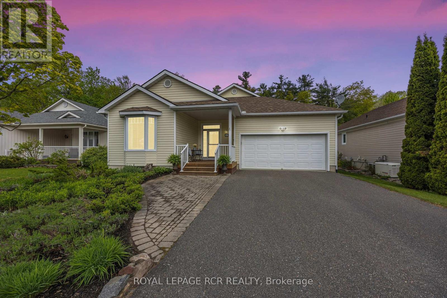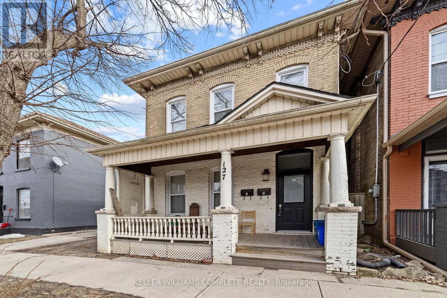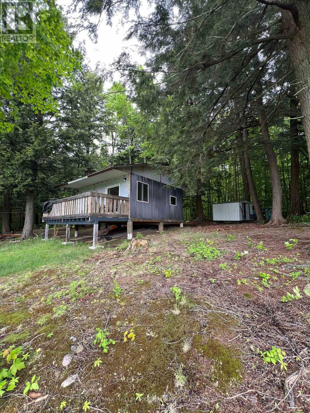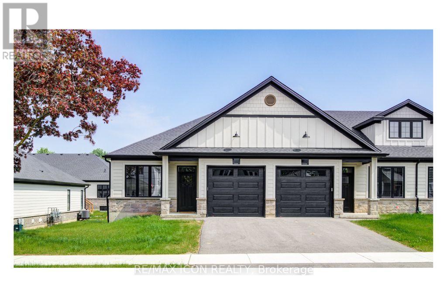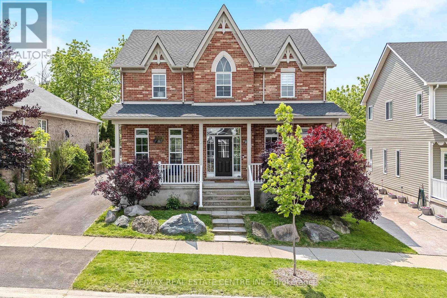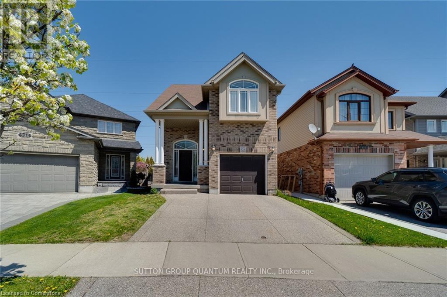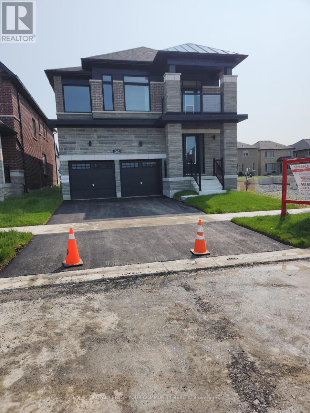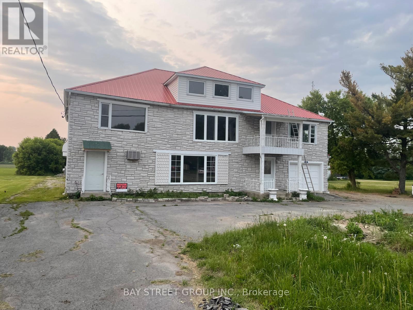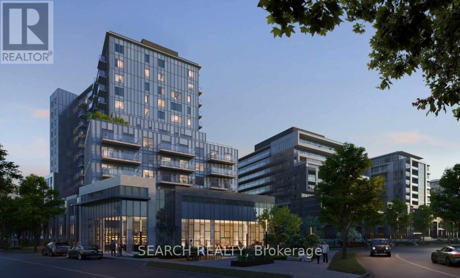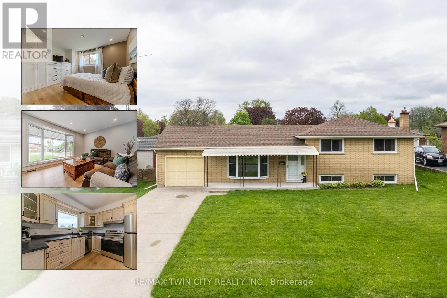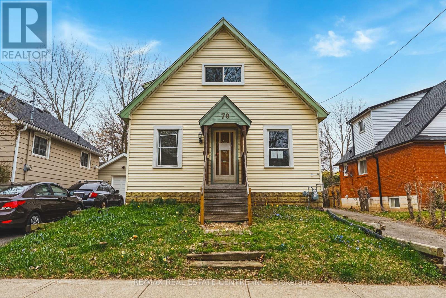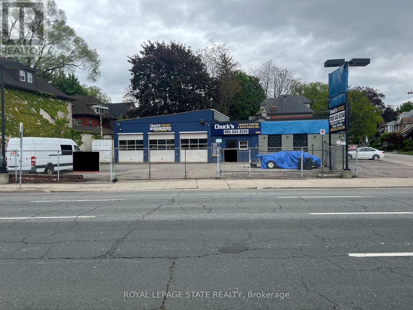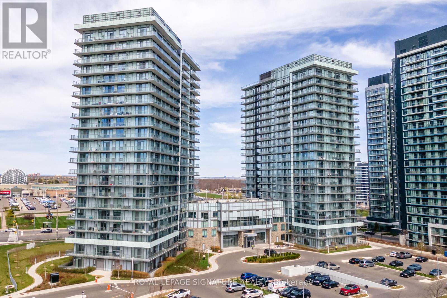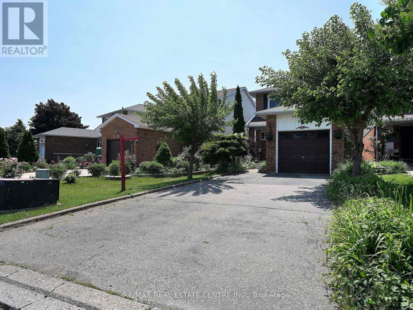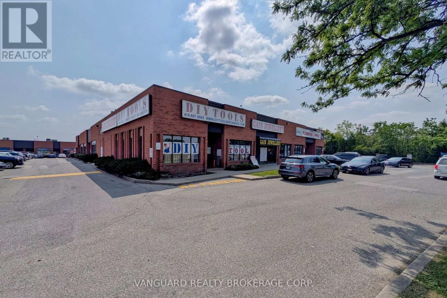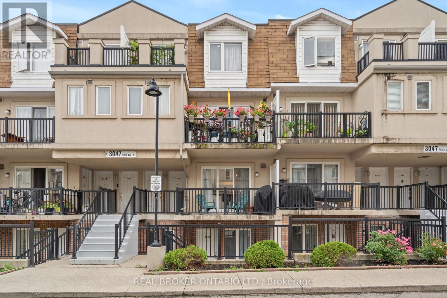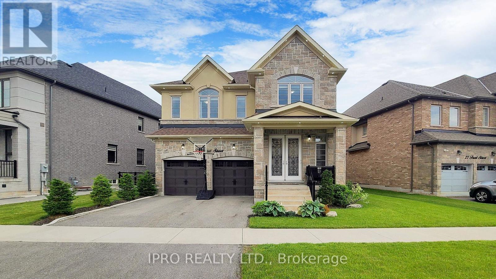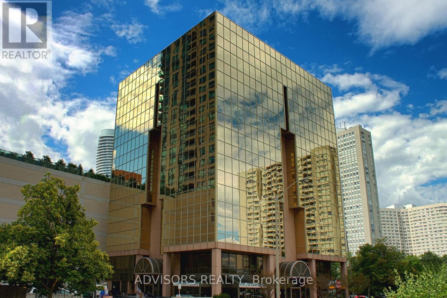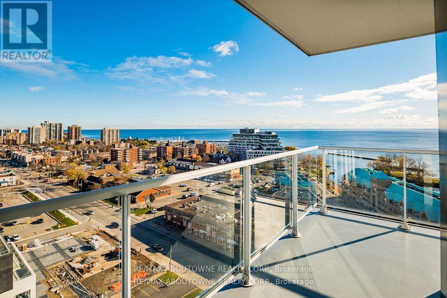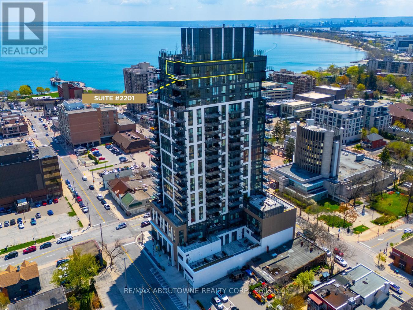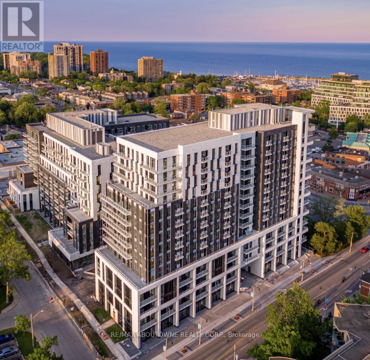8 Grackle Trail
Toronto, Ontario
Welcome to 8 Grackle Trail - this lovely detached home features 1794 sq ft above grade and a finished basement| This home boasts a functional open concept layout that allows for endless natural light| Hardwood flooring throughout the main floor, natural gas fireplace and walkout to fully fenced in yard| Double storey living room with large arched window| Large family room with adjoining Kitchen allows for easy entertaining| Double door entry to this King-sized primary bedroom w/ 5 piece ensuite and walk-in closet| Sun-filled second and third bedroom w/ 4 pc bath| Finished basement with pot lights - great for entertaining!| Close to all amenities - shopping, grocery, 401, 407, schools|| (id:53661)
1815 - 70 Temperance Street
Toronto, Ontario
Luxury Index Condo 2Br + 2 Bath unit located in the hearth of the Financial District. Steps to City Hall, Eaton Centre, Entertainment District, and Subway Station, Unit Features : 9 ft Ceiling, Modern Kitchen, S/S and B/I Appliances, Floor to Ceiling Windows, Balcony with view. Great amenities and 24hrs concierge. L/B for easy showings. No Smoking. (id:53661)
305 - 18 Harbour Street
Toronto, Ontario
Sought after Condo in one of the most prime neighborhoods of Downtown Toronto! 2 bedroom 2 washroom layout with no wasted space. Floor to ceiling windows offering lots of natural light! Hardwood flooring and stainless steel appliances. Oversized balcony! (id:53661)
305 - 18 Harbour Street
Toronto, Ontario
Sought after Condo in one of the most prime neighborhoods of Downtown Toronto! 2 bedroom 2 washroom layout with no wasted space. Floor to ceiling windows offering lots of natural light! Hardwood flooring and stainless steel appliances. Oversized balcony! 1 parking and 1 locker included. (id:53661)
Lower - 137 Palm Drive
Toronto, Ontario
Excellent Location. Spacious & Bright Basement Apartment, Recently Remodeled. Good Floor Plan,Large Principle Kitchen, Family, And Living Area. Oversized Windows. Separate Side Entrance.All Inclusive. Includes (1 Parking Spot). Shared Side Yard. Looking For One Quiet Tenant. The Owner Lives Upstairs. Available Immediately. Transit Within Steps, Close To Shopping, Malls,Highway Etc. Excellent Landlord, Looking For "A1 Quiet Single Occupant Tenant". Landlord Prefers "One Tenant". Absolute No Pets, No Smoking Inside. (id:53661)
352 - 4750 Yonge Street
Toronto, Ontario
This functional commercial unit features two enclosed private offices within a well-designed, square-shaped layout ideal for professionals who prioritize privacy and efficiency. The current owner has invested approximately $20,000 in renovations after purchase, making the space clean, modern, and fully move-in ready.Located in a fantastic building with direct access to the subway and just a one-minute drive to Highway 401, this unit offers exceptional connectivity. The building also features on-site amenities including LCBO, grocery store, and a food court on the main floor ideal for daily convenience.The seller is cooperative and motivated. Do not miss this opportunity to own a turnkey office in a high-traffic, high-convenience location. (id:53661)
1907 - 17 Anndale Drive
Toronto, Ontario
Luxury 2 Bedroom Savvy Condo by Menkes. *Walk Subway. Sought After Building W/ Split Bedroom Layout, Bright & Spacious, Unobstructed East Exposure; Modern Kitchen With S/S Appliances. 24 Hr Concierge & Security Sys. Indoor Pool, Equipped Exercise Rm, Sauna, Party Rm, Dining Rm, Theatre Rm, Outdoor Lounge, Guest Suites, Complete Visitors Parking, Close To Parks, Shopping, Restaurants, Hwy401 & TTC Subway. (id:53661)
1615 - 400 Adelaide Street E
Toronto, Ontario
Welcome to your new home, a thoughtfully designed 2-bedroom apartment that combines contemporary living with everyday functionality. Located in a vibrant, well-connected neighborhood, this residence is perfect for professionals, families, or Investors. Well Maintained Building, Bright, Spacious And Very Practical Layout 2 Bedroom with 2 washroom, Floor To Ceiling Windows, Open Concept, Walking Distance To Ttc, No Frills, St. Lawrence Market, Financial District, George Brown College. Easy Access To Dvp and Downtown Core. 1 Underground Parking Space and 1 Locker included! (id:53661)
3201 - 11 Bogert Avenue
Toronto, Ontario
Step into this beautifully maintained, sun-filled suite in the heart of North York! Featuring a spacious open-concept layout with floor-to-ceiling windows, this unit offers stunning city views and modern finishes throughout. This unit includes premium parking on P1 no long drives down the garage, just quick and easy access! Located directly above the subway line, with direct access to TTC, shopping, restaurants, this location is second to none. Building amenities include 24-hour concierge, gym, indoor pool, party room, and more.Whether you're a first-time buyer, downsizer, or investor this is urban living at its best. Dont miss your chance to call 11 Bogert Ave home! (id:53661)
#802 - 8 Widmer Street
Toronto, Ontario
Brand New Luxury/1 year old. Welcome to 8 Widmer By Plaza Corp. Located In The Heart Of The Entertainment District And Toronto's Tech Hub - Central Is The Centre For Future Living. This Beautiful 1 Bedroom & 1 Bathroom Features S/S Appliances, Built-In Closet Organizers . 100/100 Walk Score. Few Minute Walk To Osgoode Subway, Minutes From Financial And Entertainment District* Close To CN Tower, Rogers Centre, Scotiabank Arena, Union Station, TTC & Subway, TIFF, U of T, Shopping, Clubs, Restaurants and More. ** A MUST SEE!** Move In Immediately And Enjoy! (id:53661)
20 Murney Street
Belleville, Ontario
This beautiful well maintained 2 bedroom, 1 &1/2 bath century home is sure to please. It is situated on a large landscape with lots of quiet space to enjoy. Close to 401 and Quinte Mall. Tenant Is Responsible for Full Utilities. (id:53661)
29 Gibson Avenue
Hamilton, Ontario
Nestled in the heart of Hamilton's Gibson neighbourhood, this fully renovated multi-plex is a rare turnkey investment opportunity. Every detail has been meticulously updated, including brand-new electrical, plumbing, and windows, ensuring modern efficiency and peace of mind. Each unit boasts stunning new kitchens and bathrooms, complemented by fresh paint and sleek pot lights throughout. The basement has been fully waterproofed with a sump pump installed, while exterior upgrades include new eavestroughs, downspouts, and leaf guards for long-term durability. All appliances have been replaced since 2020, and a convenient coin laundry box adds additional income potential. With an owned hot water tank and a roster of triple-A tenants in place, this property is an exceptional addition to any investors portfolio. Don't miss this opportunity to own a hassle-free, high-performing asset in one of Hamilton's thriving communities! (id:53661)
407 - 155 Water Street
Cambridge, Ontario
Welcome to this stylish and well-appointed 1-bedroom, 1-bathroom condo ideally situated near the Grand River and the vibrant, up-and-coming Gaslight District. Featuring stainless steel appliances, an electric fireplace, and a generous balcony perfect for taking in the surrounding views, this unit offers a great balance of modern comfort and everyday functionality. One of the standout features is the underground covered parking spot a valuable bonus that offers both convenience and year-round protection from the elements. Whether you're a young professional, first time buyer, or someone looking to downsize, you'll appreciate the easy access to downtown amenities, restaurants, trails, and public transit. This is your chance to enjoy a low-maintenance lifestyle in one of Cambridges most exciting and evolving neighbourhoods. (id:53661)
513 - 4775 Walker Road
Windsor, Ontario
WELCOME TO BRAND NEW TRINITY GATE RES& COMM CONDO. SMART BUILDING/HIGH-END QUALITY UNIT OFFERS 2BRS/2 BATHS. OPEN CONCEPT KITCHEN/DR/LR W/VINYL PLANK FLOORING & ACOUSTICAL UNDERLAY THROUGHOUT. PORCELAIN TILE IN WET AREAS, QUARTZ COUNTERS, IMPRESSIVE $$ UPGRADED WHIRLPOOL APPLIANCE PKG,9FT CEILING.LRG PRIMARY BED WITH WALK-IN CLOSET& INSUIT BATH. IN-SUITE LAUNDRY/STORAGE & BALCONY WITH GLASS RAILING AND STORAGE LOCKER. BUILDING OFFERS A GYM, PARTY ROOM, OUTDOOR COVERED PAVILION, INVITING LOBBY W/KEYLESS ENTRY, 2 ELEVATORS, BICYCLE STORAGE, EV Charger and LOTS VISITOR PARKING,PRICE INCLS 1 PARKING SPACE AND ONE LOCKER, GROUNDS/EXTERIOR MAINT & WATER. INCREDIBLE SOUTH WINDSOR LOCATION, SAFE & PEACEFUL NEIGHBOURHOOD, CLOSE TO NEW BATTERY PLANT AND AMAZON WAREHOUSE. SCHOOL,BUS STOP,PARK,TRAIL,SPLASH PAD,SHOPPING,RESTAURANTS,401, AIRPORT. TALBOT TRAIL ELEMENTARY/Massey Secondary School. MINIMUM 1-YEAR LEASE. TENANTS WILL BE REQUIRED TO SUBMIT RENTAL APPLICATION AND PROVIDE FIRST AND LAST MONTH'S RENT, CREDIT CHECK, EMPLOYMENT VERIFICATION. BELL FIBE HIGH SPEED INTERNET/SMART ONE FOR $100 IS A MANDATORY OPTION. (id:53661)
150 Hedgewood Lane
Gravenhurst, Ontario
Welcome to the Highly Sought After Adult Community of Pineridge Gate. This 1817 Sq Ft Two Bedroom Model Features an Open Concept Kitchen/Living/Dining Area. There is also the Bonus of a Separate Cozy Main Floor Family Room with Gas Fireplace and Walk Out to the Rear Deck. 2 Car Garage with Entry Directly into the House. Primary Bedroom Features a 3 Piece Ensuite, Walk in Closet and Walk out the Rear Yard Deck. The 2nd Bedroom has a 4 Piece Bathroom Next to it For Convenience. The Basement Features a 3rd Bedroom, Another 4 Piece Bathroom, a Rec Room, and a Workshop Room. The Property Also Has a Generac Generator to Ensure Continuous Power in the Event of a Power Failure. Shingles on Roof are 4 Years Old (id:53661)
526 Benninger Drive
Kitchener, Ontario
Where Modern Living Meets Elevated Design - Welcome to the Birchview, a stylish 1,847 sq. ft. home in Trussler West, featuring 3 bedrooms, 2.5 bathrooms, and a 1.5-car garage. Designed with modern families in mind, this model offers an open-concept layout and upgraded features throughout blending comfort, convenience, and contemporary flair in one of Kitcheners most desirable neighbourhoods. Other models are available. (id:53661)
1a - 247 King Street N
Waterloo, Ontario
An excellent opportunity to own an independent food business to grow your existing business or take over and operate the existing franchise in one of Waterloos busiest and most high-demand areas. Located just steps away from high schools, universities, and student residences, this site thrives on heavy foot traffic. Positioned directly across from Wilfrid Laurier University and within walking distance of the University of Waterloo and Conestoga College, it benefits from being surrounded by over 50,000 full-time university students, ensuring a steady stream of potential customers. The existing business includes an LLBO license, allowing the new owner to transfer it for their own concept. Ample parking, and a favorable 5+5-year lease. Dont miss this exceptional chance to take over a thriving business in a prime location. Please avoid contacting or speaking directly with employees (id:53661)
127 West Street
Brantford, Ontario
Investors Dream! Welcome to 127 West Street, a turnkey, cash-flowing legal duplex with a third unit in the heart of Brantford! This fully rented property generates $3,715/month ($44,580/year) in gross rental income, making it a profitable addition to any investors portfolio. The property features three self-contained units: a 1-bedroom bachelor suite, a spacious 2-bedroom unit, and another 1-bedroom side unit, all with market rents in place. Additional coin laundry income further boosts cash flow! With a solid Net Operating Income of approx. $36,590/year, this property offers strong returns in a market where positive cash flow is rare. Tenants pay utilities, keeping expenses manageable. Located in a growing rental market, with proximity to amenities, transit, and major highways, 127 West St is a turnkey investment opportunity that wont last long. (id:53661)
9316 Georgian Bay Shore
Georgian Bay, Ontario
Top 5 Reasons You Will Love This Home: 1) Discover a rare blend of 48 expansive acreage and serene waterfront living on this boat access only property retreat, featuring a beautifully modern and cozy cottage that leaves no detail overlooked 2) Established in South Bay offering a protected inlet for easy docking and a sandy, gently sloping shoreline, ideal for family fun by the water 3) Recently-built cottage boasting soaring vaulted ceilings paired with expansive windows, filling the space with natural light and creating an open, airy atmosphere perfect for entertaining with the added benefit of existing furnishings to remain 4) Enjoy seamless flow from the kitchen and dining area to the family room with water views, along with a versatile loft space, perfect for extra sleeping quarters or a peaceful retreat 5) Year-round getaway including a separate bunkie equipped with heat, electricity, and water, a floating dock, and sprawling acres to explore, complete with snowmobile trails running through the property. 1,378 fin.sq.ft. Age 1. Visit our website for more detailed information. (id:53661)
0 Chapman Strong Road
Magnetawan, Ontario
NEARLY 28 ACRES OF PEACEFUL, OFF-GRID WILDERNESS JUST MINUTES FROM SUNDRIDGE!Tucked away less than 2 minutes off Hwy 124 and under 10 minutes from Hwy 11, this secluded slice of nature offers the perfect blend of rugged charm and tranquil retreat. Picture this: you're relaxing in one of the rustic cabins, soaking in the westerly sunset views over your own spring-fed pond, as birds call and wildlife meander past, deer, rabbits, moose, and even the occasional bear. Sugar maples dot the property, already tapped for syrup if you're feeling traditional. Both cabins are powered by solar, and the main cabin comes equipped with a propane heater and stove, cozy comforts in the heart of the wild. Theres also an 8x10 garden shed for your gear and tools, plus an outhouse on site. Please note: Viewings are by appointment only, do not enter the property without a licensed REALTOR. (id:53661)
Basemnt - 16 Berardi Crescent
South-West Oxford, Ontario
Newer 1 BDRM BSMT APT in Mont Elgin (Close to 401) **SEPARATE KITCHEN, SEPARATE LAUNDRY AND SEPARATE ENTRANCE. Gorgeous Interiors With Spacious Open Concept Layout. Gorgeous Open Farm Land, Beautiful Walking Trails & Peaceful Nature. New Stainless Steel Appliances: Fridge, Range & Washer-Dryer. 30% Utilities ( Gas, Water, Hydro & Hot Water Tank) (id:53661)
4.5 - 8 Elgin Street W
Norwich, Ontario
Home Sweet Home! Experience the perfect blend of comfort, style, and location at 8 Elgin Street West, unit 4.5! This executive-style townhome is nestled in a new development in the beautiful town of Norwich, less than 20 minutes from Woodstock and just 30 minutes to London, Paris/Brantford. Its combination of simplicity and elegance will charm young professionals, small families and downsizers alike. As you enter, 9-foot ceilings create an airy atmosphere, and the foyer is spacious enough to hold you, the kids, groceries and the dog! It also has inside access to the garage. Just off the front entrance is a versatile bedroom easily purposed as a chic office or a cozy nursery. You'll appreciate the craftsmanship of engineered hardwood flooring, quartz countertops and custom cabinetry throughout. The layout flows seamlessly into the main floor primary bedroom, which features large windows, a 4-piece ensuite, and spacious his-and-hers closets. The laundry room, equipped with built-in cupboards, is situated off the primary, providing an easy transition back to the main foyer. The kitchen features a well-appointed island that serves as a dining and entertainment area; there's even space for a table between the island and adjoining living room. The room is bathed in abundant natural light, and is ideal for socializing or unwinding. Step out to a private deck with room for seating and a BBQ. I'm seeing a future gazebo, twinkly lights and summer nights spent with family and friends! The basement includes a rough-in for a secondary bathroom and potential for additional living space and endless possibilities for customization. This home's location is ideal for those who value accessibility as its less than 20 minutes from the TOYOTA plant in Woodstock and of course, Norwich's finest parks, schools and amenities are all within easy reach, such as Shoppers, Tims, Shell, Dillon Park, Harold Bishop Park, and Emily Stowe Public School, making everyday life convenient and enjoyable. (id:53661)
237 Ridge Top Crescent
Guelph/eramosa, Ontario
Immaculate and one-of-a-kind all brick detached home in the most sought after Upper Ridge community in Rockwood, backing onto protected forested ridge/greenspace. This home has it all! Elegant and modern design with a grand open foyer, combined living and family rooms perfect for large family gatherings. Lots of windows that allow for tons of natural sunlight. 9ft ceilings. Beautiful bright upgraded eat-in gourmet kitchen is a true chefs delight complimented with high-end appliances, brand new quartz countertops, walk-in pantry for ample storage AND a versatile butler's pantry connecting to the formal dining room. Stylish main floor laundry. Garage entry into the home/mudroom for added convenience. Four very generously sized bedrooms, including a luxurious primary with 4pc private ensuite and walk-in closet. Additional three bedrooms provide more than enough space for a growing family. Fully finished spacious basement includes a separate bedroom, a fully renovated 4pc bathroom and offers the perfect multifunctional layout which can be used as an additional family room, recreation area, office/work space, workout area or all four and more. This home definitely has the size for many uses. Set on a premium lot with a serene Backyard which is backing onto protected forested ridge/greenspace, overlooking the Eramosa countryside. Fully fenced for privacy. Designed for both relaxation and entertainment, featuring a cozy deck perfect for bbqs, morning coffee, hangout or relaxing space. Partially detached 2 car garage for ultimate convenience, separation and privacy. Garage is spacious enough to accommodate many uses and hobbies. Nestled on a quiet, sought after family-friendly street. No neighbours behind, just a beautiful natural backdrop which offers privacy and a calm peaceful space rarely found in suburban living. Close to schools, parks, walking trails and all essential amenities. Over 3600 sqft of living space! Freshly painted! Move-in ready! Great home! (id:53661)
928 Dunblane Court
Kitchener, Ontario
Well maintained, 3 +1 bdrm & 3.5 bath detached house on a quiet family-friendly court. Very functional open-concept layout; separate living and dining areas and 2-pc powder room on main floor. 2nd floor offers large Primary Bedroom with 4-pc En-suite and walk-in closet, and 2 additional good-sized bedrooms. Approximately 650 sqft Fully Finished Legal Basement with side separate entrance with 1 Bedroom, 1 Bathroom,1 kitchen, and separate additional Laundry room. Can be a great income generating potential if needed. Currently tenanted. tenant can be assumed or given a 60 day notice to vacate. Private fenced backyard perfect for outdoor entertainment. This property is close to top rating Schools, Parks, trails, Shopping centers, Highway. (id:53661)
265 Flavelle Way
Selwyn, Ontario
Welcome to 265 Flavelle Way! Brand new, never lived in Homewood Model situated in highly sough after "Natures Edge". Proudly Boasting 3000+ sqft of luxury living with Thousands Spent on Upgrades everything from Flooring to Countertops! This home is a must see and truly the jewel of the community! Highly regarded and in demand school district, proximity to the hospital, the TransCanada Trail and Jackson Park, perfect for hiking, cross-country cycling and skiing. (id:53661)
21127 Concession 5 Road
South Glengarry, Ontario
Fully Renovated from top to bottom. Triplex Application Submitted. Welcome to this stunning fully renovated home offering style, space, and investment potential. Whether you're a first-time buyer or an investor, this property checks every box with a triplex application already submitted for future rental income opportunities. The second floor boasts a generous 400 sq ft modern kitchen with quartz countertops, The kitchen features brand-new stainless steel appliances for a modern and functional cooking space, and sleek finishes throughout the house. Step onto your private balcony and enjoy the perfect blend of indoor-outdoor comfort. Equipped with a brand-new 200 amp electrical service. Buyers have the option to upgrade to smart home features and install an EV charging station (id:53661)
400 Sadler Way
Peterborough, Ontario
Step into luxury with this brand-new executive townhome, where timeless design meets unparalleled comfort. The all-stone and brick exterior and covered front entryway create a stunning first impression, enhanced by an 8 tall double-door entry. Inside, the open-concept main floor features hardwood flooring throughout the living areas, complemented by ceramic tile in the foyer and powder room. The large kitchen is a chefs dream, offering a separate island with quartz countertops and a spacious eat-in area perfect for casual dining or entertaining. This exquisite home offers four bedrooms and three and a half bathrooms, with each bedroom providing direct access to its own bathroom for privacy and convenience. Elegant hardwood staircases lead from the main to the second floor and from the main floor to the lower-level landing, showcasing impeccable craftsmanship. A second-floor laundry room adds practicality, while a linear electric fireplace brings warmth and ambiance to the living space. The oversized garage with extensive storage space includes interior access to a mudroom, providing a seamless transition between outdoor and indoor living. Central air conditioning ensures comfort in every season. This home combines style, functionality, and thoughtful design, offering everything you need for modern living. Schedule your private tour today to experience this exceptional property firsthand. (id:53661)
711 - 93 Arthur Street
Guelph, Ontario
Experience stylish living in Unit 711 at The Anthem by The Metal works-an upgraded 1 Bedroom + Den, 1 Bathroom corner suite offering 687 sq.ft. of thoughtfully designed interior space, complemented by up to 218 sq.ft. of private outdoor terraces for a total of up to 905 sq.ft. of living space (varies by floor). This bright suite features soaring 9' ceilings, floor-to-ceiling windows, and dual walkouts that flood the home with natural light. The modern kitchen is equipped with quartz countertops, stainless steel appliances, a full pantry, and sleek cabinetry, while the spacious bedroom includes a walk-in closet with built-in shelving. A versatile den provides the perfect setup for a home office or guest space, and carpet-free flooring adds a clean, contemporary feel throughout. Located steps from the Grand River in vibrant Downtown Guelph, you're minutes from trails, dining, shops, transit, and the University of Guelph. Includes 1 locker, water, and high-speed internet. (id:53661)
112 - 505 Highland Road W
Hamilton, Ontario
Welcome to SOHO at Central Park at 505 Highland Rd. W., Hamiltons newest condo-style rental community inspired by the iconic neighbourhoods of New York City. From stunning open-concept suites with premium finishes to exclusive amenities like rooftop lounges, a pet spa, and a state-of-the-art fitness facility, SOHO redefines what it means to rent. Each suite is equipped with the Losani Smart-App, allowing residents to book amenity spaces, stay connected, control home features like heating, cooling, and lighting, and more, directly from their phone or wall pad. Immersed in nature, seamlessly connected by transit, and surrounded by top-tier amenities, here, the hustle of daily life meets the ease of smart living. Need to grab groceries or checkoff errands? It's all just a short stroll away. Whether you walk, bike, or drive, SOHOs prime location keeps everything you need within arms reach. (id:53661)
218 - 505 Highland Road W
Hamilton, Ontario
Welcome to SOHO at Central Park at 505 Highland Rd. W., Hamilton's newest condo-style rental community inspired by the iconic neighbourhoods of New York City. From stunning open-concept suites with premium finishes to exclusive amenities like rooftop lounges, a pet spa, and a state-of-the-art fitness facility, SOHO redefines what it means to rent. Each suite is equipped with the Losani Smart-App, allowing residents to book amenity spaces, stay connected, control home features like heating, cooling, and lighting, and more, directly from their phone or wall pad. Immersed in nature, seamlessly connected by transit, and surrounded by top-tier amenities, here, the hustle of daily life meets the ease of smart living. Need to grab groceries or check off errands? It's all just a short stroll away. Whether you walk, bike, or drive, SOHOs prime location keeps everything you need within arms reach. (id:53661)
130 Tranquility Street
Brantford, Ontario
Nestled on a quiet street in the highly sought-after Greenbrier neighbourhood, this charming brick sidesplit offers the perfect blend of comfort, character, and modern upgrades making it truly feel like home. From the moment you arrive, the covered front porch sets a welcoming tone, inviting you into a space thats been thoughtfully updated throughout. Inside, the bright, airy layout strikes a balance between style and function. Fresh flooring (2024), upgraded pot lights in every room (2024), and most windows replaced (2024) create a modern feel that flows seamlessly from room to room. The updated kitchen (2025) comes fully equipped with included appliances and makes daily meal prep easy, while the open-concept living and dining areas are ideal for entertaining or cozy family nights in. Upstairs, you'll find three inviting bedrooms, each filled with natural light peaceful retreats to unwind and recharge. Downstairs, the finished rec room offers a cozy hangout space, complete with a thermostat-controlled gas fireplace perfect for movie nights, game days, or quiet evenings. Storage wont be an issue here, thanks to a heated crawl space and thoughtful built-ins throughout. A 200-amp electrical panel (2024) ensures efficient and reliable power to meet modern needs. Step outside to an expansive backyard deck your go-to spot for morning coffee, summer barbecues, or winding down under the stars. A gas line from the basement to the backyard makes outdoor cooking effortless. Additional updates include new attic insulation and a Lennox furnace and A/C system, ensuring year-round comfort and energy efficiency. With quick access to shopping, parks, schools, and the highway, this home offers the ideal mix of convenience and community. Homes like this don't come around often come see it for yourself and fall in love with life in Greenbrier. (id:53661)
70 Hillview Street
Hamilton, Ontario
Investors Dream- Prime Location nestled under the escarpment only minutes to McMaster University/Hospital, steps to main bus routes, hiking trails and easy access to highways. Featuring 5/6 bedrooms, 2 full baths, situated on a nice quiet street in West Hamilton with large driveway and an Oversized Lot. Family room with vaulted ceiling, finished basement and full bath, in suite laundry. Dont miss this Opportunity! (id:53661)
804 King Street E
Hamilton, Ontario
Heres your chance to own a highly visible corner property with over 50 years of history as a successful automotive repair shop! Situated on a busy main street with high visibility and just a few blocks from a future LRT stop. Two units on-site operate your business in one and rent out the other for additional income. Generous space to accommodate customers and staff. Room for expansion, diversification, or new services. TOC3 zoning offers flexible development opportunities. This is not just a property purchase its an investment in a proven location to help you hit the ground running. Perfect for a new owner/operator or as a prime addition to an investment portfolio. (id:53661)
405 - 4655 Metcalfe Avenue
Mississauga, Ontario
Experience elevated living in the heart of Central Erin Mills with this rare 1,315 sq. ft.podium suite, perfectly positioned in one of Mississaugas most prestigious communities. Thissun-drenched 2-bedroom, 2-bathroom beauty offers a Juliette balcony and the best of both worldswith North & South exposures, flooding the space with natural light and serving up breathtakingsunrise AND sunset views every day. Thoughtfully designed with modern finishes, 9ft smoothceilings, pot lights, wall to wall windows in Primary Bedroom with walk-in closet. Secondbedroom features a generous 3 panel closet. It features a stunning kitchen with sleek quartzcountertops and upgraded kitchen island ideal for both everyday living and entertaining.Experience unmatched privacy with minimal adjoining neighbours above and below, creating atranquil, secluded living space.This unit also offers 2 owned parking spots (one tandem) and 2 owned lockersJust minutes to Top-Rated Schools, Credit Valley Hospital, Erin Mills Town Centre, Parks,Trails, Restaurants and more with Public Transit at your doorstep and easy Highway access (id:53661)
5509 Hixon Avenue
Burlington, Ontario
Live just 3 minutes from Lake Ontario with convenient access to Burloak Waterfront Park, Blue Beach, South Shell Park, and South Shell Beach at 5509 Hixon Ave - a beautifully updated 3-bed, 2-bath home located on a serene, tree-lined street in one of Burlington's desirable Appleby neighbourhood! This move-in-ready gem blends timeless character with thoughtful modern upgrades such as hardwood flooring, wainscotting and moulding throughout the main floor. Step inside to a bright living area featuring a large bay window, a cozy fireplace, and warm hardwood floors. The elegant dining room and spacious kitchen with ample cabinetry and a breakfast bar and a walk-out to your patio - ideal for family gatherings and entertaining. Upstairs, the primary bedroom welcomes you after a long day to relax with a walk-out to your private deck overseeing mature trees, ensuring privacy and serenity. Additional bedrooms can be used as a multi-functional space for an office or for guests. The home features a fully renovated 4pc main bathroom on the second floor and a professionally finished basement complete with a 3pc bathroom, large recreation room, new closet, and a stunning laundry space with built-in cabinetry and sink. Additional improvements include freshly painted interiors, a waterproof-painted crawl space, and upgraded lighting. Outdoors, enjoy a recently updated spacious stone patio in both the front and backyards, a custom-built pergola for shade and privacy, and a fully fenced yard with mature trees and lush greenery, perfect for relaxing or entertaining. Located just minutes from parks, schools, shopping, and Lake Ontario, this home truly has it all. (id:53661)
1012 - 1580 Mississauga Valley Boulevard
Mississauga, Ontario
Desirable Parkview Condominium building with recently updated main lobby and elevators. This well maintained bright spacious corner unit is over 1,348 sq. ft with an unobstructed East view of the skyline and downtown Toronto. This unit has an open concept living dining room with an enclosed balcony for year round enjoyment. The large Den can be converted to a third bedroom by adding a closet. The master has a large walk-in closet and a renovated 3-piece en-suite with a walk-in-shower. Kitchen and bathrooms have been updated and the unit has just been freshly painted throughout. Easy access to the highway, GO Station, Public transit, with many amenities right across the building including Metro, Shoppers Drug Mart, restaurants, Parks , Square One and much more. Maintenance fees covers all utilities including Fibe TV and high speed internet. (id:53661)
8 Stephensen Court
Brampton, Ontario
Charming 3-Bedroom Home on a Quiet Cul-de-sac! This bright and spacious home sits on a private lot in a peaceful court, offering the perfect blend of comfort and convenience. Enjoy an open-concept living/dining area with hardwood floors and a modern kitchen featuring stainless steel appliances and a breakfast nook with backyard views. Upgrades include a newer roof (2021), furnace (2020), and A/C (approx. 6 years old). The primary bedroom has a large closet, and the two additional bedrooms offer great space for family or guests. Outside, you'll find a beautifully landscaped yard with a wooden deck and a driveway that fits 4 cars.Just minutes to Hwy 410, schools, parks, and shopping. (id:53661)
38 - 2901 Steeles Avenue
Toronto, Ontario
Excellent Retail Space Facing Steeles And Keele. Ample Parking, Great Signage Available. Located Directly Across York University. (id:53661)
1010 - 1195 The Queensway
Toronto, Ontario
Embrace unparalleled luxury in Tailor Condo's captivating 1 Bedroom Plus Den Suite in South Etobicoke! This suite offers both style and practicality with an 9" ceiling height, bedroom with a floor to ceiling windows. Open-concept kitchen, brand new appliances, and stunning light colour palette are fresh and modern. A quick bus ride connects you to Islington Subway Station via Islington Ave, offering boundless city exploration. Delight in gourmet dining, trendy cafes, and shopping on The Queensway. Relax with leisurely bike rides down Lakeshore Blvd. Secure this Suite and experience the enjoyment of growing with your community! (id:53661)
2066 - 3047 Finch Avenue W
Toronto, Ontario
Welcome to this charming 2+1 bedroom stacked condo townhouse in Toronto, offering a perfect blend of modern convenience and stylish comfort. Step inside to discover a spacious layout with two bedrooms and a versatile den, ideal for a growing family or a home office. This home features a kitchen that is equipped with brand new stainless steel appliances. Throughout the home, beautiful hardwood floors add a touch of sophistication and are easy to maintain. Freshly painted, the entire space feels bright and inviting. Outside you'll find this unit offers a rare 2 parking spaces and is situated close to a variety of amenities, including shopping centres, restaurants, parks, schools and public transportation. This home offers unparalleled convenience and accessibility. Whether you are a first-time homebuyer, a small family, or someone looking to downsize without compromising on quality, this property is the perfect choice. Don't miss the opportunity to make this wonderful home yours. (id:53661)
809 - 2585 Erin Centre Boulevard
Mississauga, Ontario
Luxury Executive Rental All-Inclusive! Sun-filled corner loft with unobstructed ravine views, perfect for the discerning executive tenant. This spacious 2-bedroom, 2-bathroom unit offers a stylish open-concept layout with modern upgrades throughout. Enjoy a sleek kitchen with stainless steel appliances, granite countertops, and engineered hardwood flooring. Both bathrooms have been tastefully updated, and there's convenient ensuite laundry. The upper-level features a private second bedroom with a built-in Murphy bedideal for guests or a home officeplus a generous primary suite with a walk-in closet. Located in the heart of Erin Mills, this sought-after residence is walking distance to top-ranked John Fraser Secondary School, Erin Mills Town Centre, parks, trails, GO bus transit, and major highways. Truly turnkey livingrent includes all utilities (except internet) PLUS monthly professional cleaning. Enjoy premium building amenities: indoor pool, hot tub, sauna, gym, tennis court, and more. 1 parking spot & storage locker included. Rarely does a rental offer this level of quality, convenience, and inclusions. (id:53661)
29 Frost Street
Brampton, Ontario
**ABSOLUTELY GORGEOUS** 5 Bedroom DETACH Home With 3.5 Bathrooms On A PREMIUM 55' Front PIE Shaped Lot. Approx 3358 SQFT. 9 Ft Ceiling on Main Floor. HARDWOOD Floors Throughout. PRACTICAL Floor Plan To Fulfill Needs For The Whole FAMILY. DOUBLE Car Garage With Total 4-5 CAR Parking. Excellent OPPORTUNITY for All Kind of Buyers. INVITING Spacious Front PORCH Entrance With DOUBLE Doors That Leads to LARGE FOYER With WALK-IN Closet & 2Pc POWDER Room. Open Concept Main Floor w/HARDWOOD FLOORS. Spacious LIVING/DINING Room Features 2 Windows & POT LIGHTS. SEPARATE Huge FAMILY Room With COFFERED Ceiling, GAS FIREPLACE & Large WINDOWS Overlooking BACKYARD. Separate DEN/OFFICE On Main Floor. Well-Appointed UPGRADED KITCHEN Equipped w/STAINLESS STEEL Appliances, GAS Stove, Built-In OVEN & Ample CABINETRY. Separate HUGE BREAKFAST Area Provides Comfortable Space for FAMILY Gatherings. WALK-OUT To Backyard. Main Floor MUD Room With ACCESS To GARAGE, WALK-IN Closet & LAUNDRY. Huge PRIMARY Bedroom With 5Pc ENSUITE With Separate TUB & SHOWER & WALK-IN Closet. BRIGHT & Large Size 2nd & 3rd Bedroom With 4Pc SEMI-ENSUITE & WALK-IN Closets. SPACIOUS 4th Bedroom With Private 4PC ENSUITE & WALK-IN Closet. GENEROUS Size 5th Bedroom With DOUBLE Closet & Window. Untouched BASEMENT With Endless Possibilities for Rental INCOME Or Setup As Home THEATRE With BUILT-IN Speakers & BAR, RECREATIONAL/Games/Play Room, Home OFFICE And Personal GYM. PROFESSIONALLY Landscaped BACKYARD OASIS Awaits, Providing a PRIVATE Retreat for Outdoor RELAXATION, Bbq & ENJOYMENT For The Whole FAMILY! Located In One Of The MOST SOUGHT-After NEIGHBOURHOODS. Thoughtfully UPGRADED Home With Special FEATURES Including: DOUBLE Door Entry, HARDWOOD Floors Throughout, GAS Stove, BUILT-IN Oven, Family Room FEATURE Wall & COFFERED Ceiling, CROWN Moulding Throughout. Interior & Exterior POTLIGHTS, 5 BEDROOMS & 3 FULL Baths On 2ND Floor. UPGRADED LIGHT Fixtures. WALK-IN Pantry & CLOSETS. Lots Of STORAGE. PREMIUM PIE Shaped Lot. (id:53661)
409 - 3660 Hurontario Street
Mississauga, Ontario
This single office space is graced with generously proportioned windows. Situated within a meticulously maintained, professionally owned, and managed 10-storey office building, this location finds itself strategically positioned in the heart of the bustling Mississauga City Centre area. The proximity to the renowned Square One Shopping Centre, as well as convenient access to Highways 403 and QEW, ensures both business efficiency and accessibility. Additionally, being near the city center gives a substantial SEO boost when users search for terms like "x in Mississauga" on Google. For your convenience, both underground and street-level parking options are at your disposal. Experience the perfect blend of functionality, convenience, and a vibrant city atmosphere in this exceptional office space. **EXTRAS** Bell Gigabit Fibe Internet Available for Only $25/Month (id:53661)
A1002 - 125 Bronte Road
Oakville, Ontario
**Spectacular Lake Views! * Enjoy The Breathtaking Waterfront Views. Incredibly Spacious Suite Offers 1325 Sqft Of Luxurious Living Plus 160Sqft Large Wrap Around Balcony -This Premium Suite (WAKE) Offers 2 Beds, 2 Full Baths And An Exceptional View Of Lake Ontario & The Harbour. Open Concept Ensures Maximum Functionality Combined With High-End Luxurious Finishes - Modern And Sleek In Design. Wide Plank Flooring Thru-Out, High End Stainless Steel Appliances, Elegant Island/Breakfast Bar, Stunning Counter Tops, Floor To Ceiling Windows, Full Size In-Suite Laundry. Enjoy The Beauty Of The Lakefront, Walking Trails, Parks, Marina, Restaurants, Boutique Shops, Grocery, And More At Your Doorstep! Exceptional 5-Star Hotel Inspired Amenities Include - Pool & Sauna, Resident Lounges, Dining & Social Rooms, Roof Top Patio & Lounge, Fitness Rms, Dog Spa, Car Charging Stations, 24/7Concierge & Security. * *Pet Friendly Building* A Spectacular Lake View! Large Wrap-Around Balcony. **SPECIAL BONUS **2 Months FREE RENT - IF Unit Move In Date, on or Before July 15/2025.** (id:53661)
A1102 - 125 Bronte Road
Oakville, Ontario
**Spectacular Lake Views! * Enjoy The Breathtaking Waterfront Views. Incredibly Spacious Suite Offers 1325 Sqft Of Luxurious Living Plus 160Sqft Large Wrap Around Balcony -This Premium Suite (WAKE) Offers 2 Beds, 2 Full Baths And An Exceptional View Of Lake Ontario & The Harbour. Open Concept Ensures Maximum Functionality Combined With High-End Luxurious Finishes - Modern And Sleek In Design. Wide Plank Flooring Thru-Out, High End Stainless Steel Appliances, Elegant Island/Breakfast Bar, Stunning Counter Tops, Floor To Ceiling Windows, Full Size In-Suite Laundry. Enjoy The Beauty Of The Lakefront, Walking Trails, Parks, Marina, Restaurants, Boutique Shops, Grocery, And More At Your Doorstep! Exceptional 5-Star Hotel Inspired Amenities Include - Pool & Sauna, Resident Lounges, Dining & Social Rooms, Roof Top Patio & Lounge, Fitness Rms, Dog Spa, Car Charging Stations, 24/7Concierge & Security. * *Pet Friendly Building* A Spectacular Lake View! Large Wrap-Around Balcony. **SPECIAL BONUS **2 Months FREE RENT - IF Unit Move In Date, on or Before July 15/2025.** (id:53661)
2201 - 2007 James Street
Burlington, Ontario
Experience Elevated Living at the Newly Completed Gallery Condominium in the Heart of Downtown Burlington. This spectacular brand-new 1986 sq ft penthouse offers refined luxury with breathtaking Toronto skyline, Escarpment and Lake Ontario views. Featuring 3 beds + den, 2 baths, and expansive floor-to-ceiling windows, this light-filled corner suite combines modern elegance with functional design. From the moment you enter, the spacious foyer sets the tone for sophistication. The thoughtfully designed open-concept living, dining, and kitchen showcases impressive 180 degree views and offers a practical seamless flow. A built-in bar/coffee station and versatile den/office/4th bedroom add flexible space and style.The chefs kitchen is a true showpiece equipped with high end appliances, extended-height cabinetry, pantry wall cabinets, quartz countertops and backsplash. The oversized curved island with fluted wood accents and pendant lights is perfect for entertaining. Situated away from the main living space, The primary suite offers a serene retreat with expansive views, 2 closets, a breathtaking 4-piece spa inspired ensuite featuring heated floors, double floating vanity, quartz countertop, a stunning oversized shower and water closet. Enjoy 2 additional spacious bedrooms with floor to ceiling windows, a stylish 3-piece bath and a full-size laundry room fitted with custom cabinetry, quartz countertops, sink, washer/dryer and ample storage room. Entertain or simply relax on the spectacular terrace complete with gas hookup and water tap, all framed by breathtaking city, lake, and escarpment views. EV ready side by side parking spots, and a storage locker are also included. Residents enjoy hotel inspired amenities: 24 hr concierge, yoga & wellness studio, fully equipped gym, indoor lap pool rooftop lounge with fire pit & BBQ area, party/games rooms, pet wash station and guest suites. This is urban luxury redefined dont miss this exceptional opportunity. (id:53661)
B0723 - 133 Bronte Road
Oakville, Ontario
Fabulous Floor Plan Featuring 2 Bed, 2 Bath With Over 1,070 Sqft In A Wonderful Location. A Unique Pet Friendly, Luxury Rental Nestled In Oakville's Most Sought After Neighbourhood, Bronte Harbour! The " Royal" Is A Wonderfully Spacious Open Concept which Includes A Huge Walk-In Closet (9.9 X 6.7Ft!) And A Private 70 Sqft Balcony! It is Bright, Modern & Sleek in Design Featuring a Large Open-Concept Kitchen with Island, Contemporary Cabinets & Gorgeous Counters, Plus Stainless Steel Appliances. Gorgeous Wide-Plank Flooring throughout. Convenient Full Size -In-suite Laundry, Walk-In Closet & Private Balcony. Enjoy the Beauty of the Lakefront, Walking Trails, Parks, the Marina and More at Your Doorstep! (id:53661)
B0426 - 133 Bronte Road
Oakville, Ontario
Fabulous Floor Plan Featuring 2 Bed, 2 Bath With Over 1,070 Sqft In A Wonderful Location. A Unique Pet Friendly, Luxury Rental Nestled In Oakville's Most Sought After Neighbourhood, Bronte Harbour! The " Royal" Is A Wonderfully Spacious Open Concept which Includes A Huge Walk-In Closet (9.9 X 6.7Ft!) And A Private 70 Sqft Balcony! It is Bright, Modern & Sleek in Design Featuring a Large Open-Concept Kitchen with Island, Contemporary Cabinets & Gorgeous Counters, Plus Stainless Steel Appliances. Gorgeous Wide-Plank Flooring throughout. Convenient Full Size -In-suite Laundry, Walk-In Closet & Private Balcony. Enjoy the Beauty of the Lakefront, Walking Trails, Parks, the Marina and More at Your Doorstep! (id:53661)

