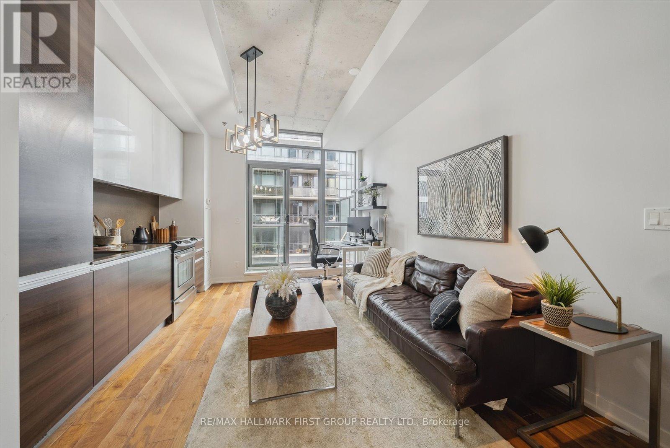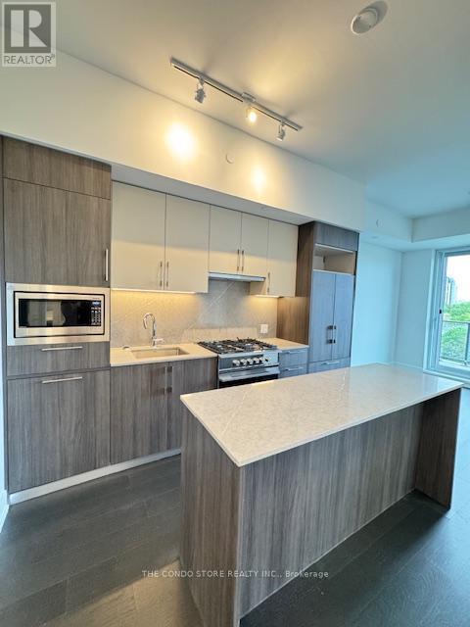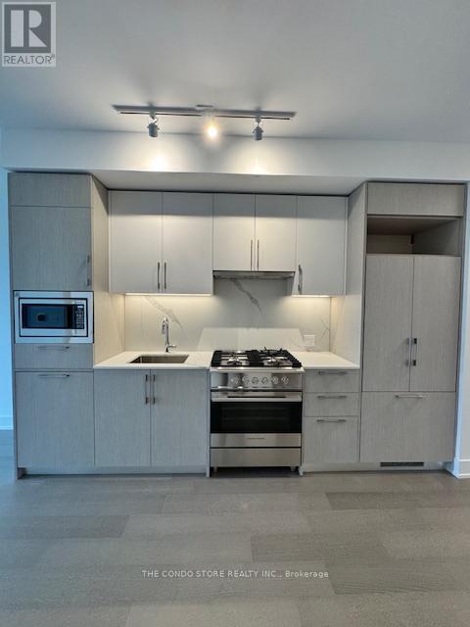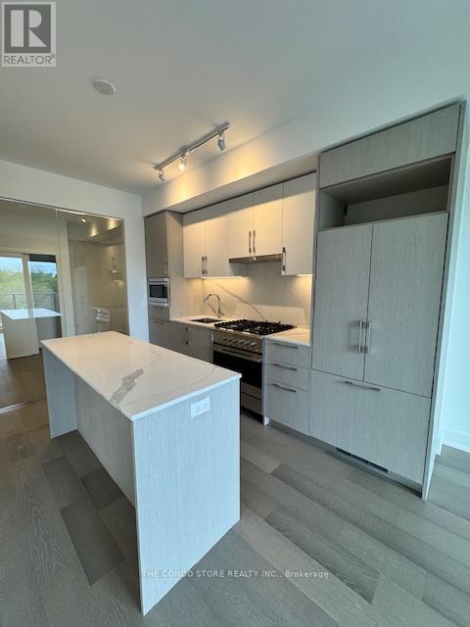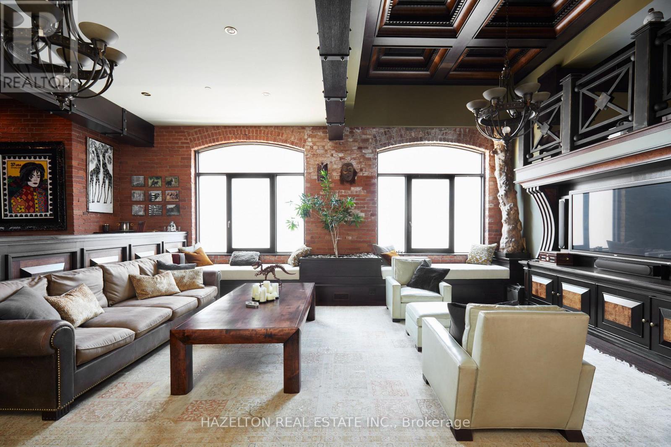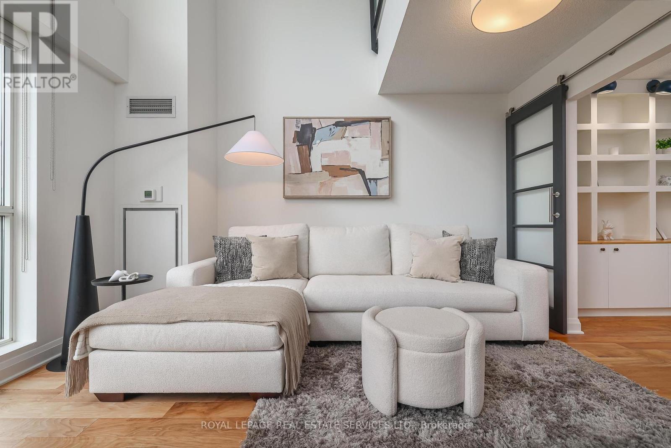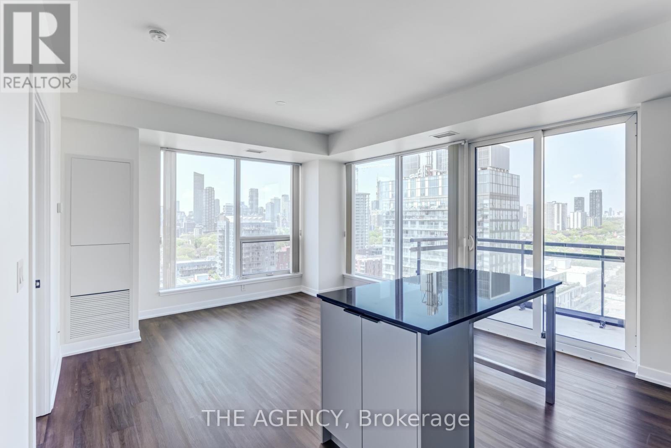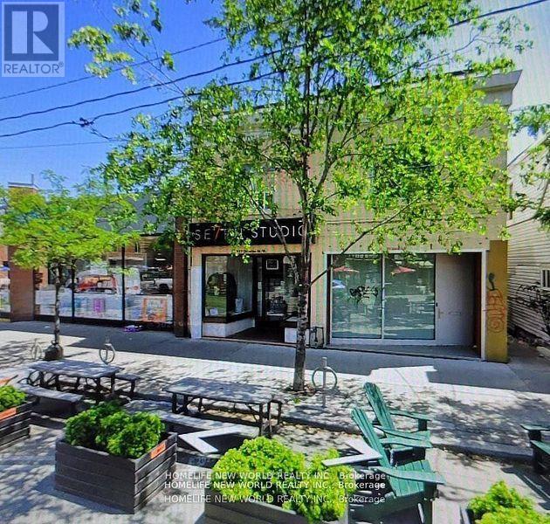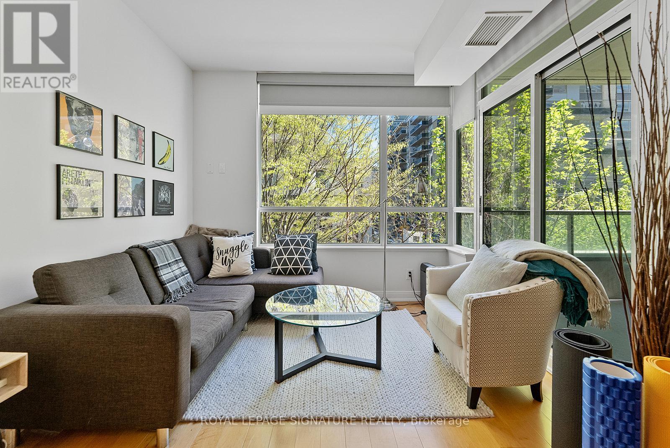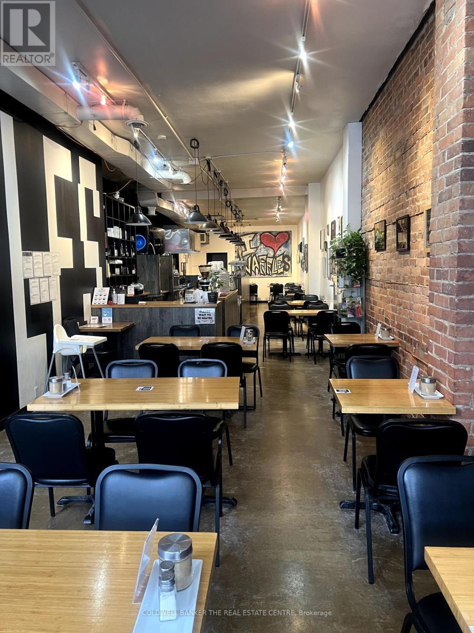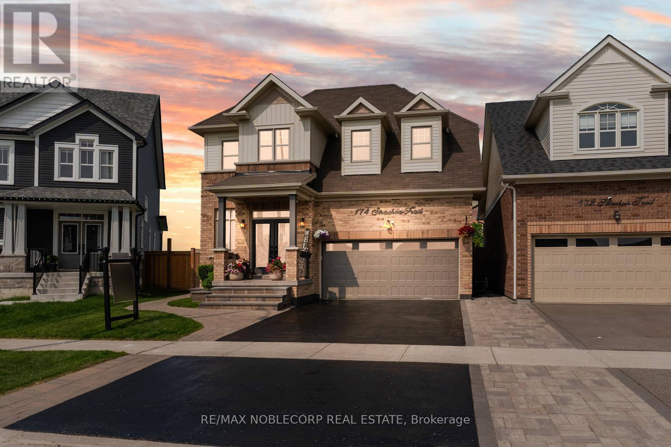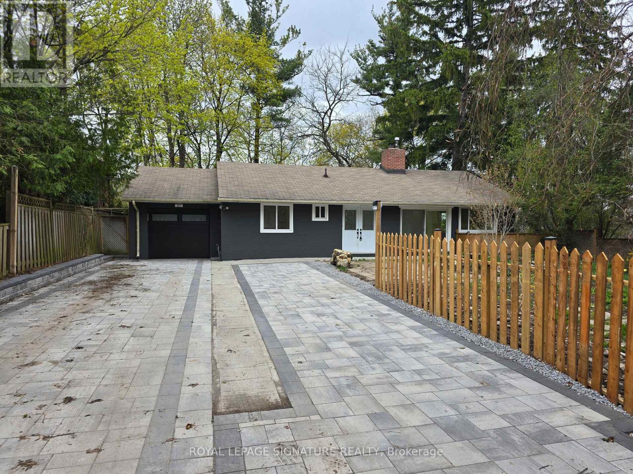602 - 8 Gladstone Avenue
Toronto, Ontario
Located in the heart of Little Portugal, 8 Gladstone Ave offers unbeatable access to Queen West streetcars, boutique shops, trendy restaurants, and vibrant city lifejust minutes from downtown with parks, schools, and daily essentials at your doorstep. Welcome to this stunning 1-bedroom, 1-bathroom condo where modern flair and industrial chic converge to create the perfect city retreat. This open-concept gem features soaring ceilings, rich hardwood flooring, and full-height upper kitchen cabinets and full size appliances that combine elegance with everyday functionality. Seamless flow into the living area perfect for entertaining or relaxing in style. Unique to this unit, a gas line to the private balcony offers the ideal setup for outdoor cooking or cozy evenings under the stars. Enjoy generous closet space and in-unit washer and dryer. Don't miss your chance to own a piece of Queen Wests dynamic lifestyle. (id:53661)
10 Challister Court
Toronto, Ontario
Welcome To 10 Challister Court, A Renovated Bungalow Located On A Cul De Sac In Bayview Village. Entire Property Is For Lease.Perfect For A Family! There Are Three Bedrooms, All With Generous Storage Space. Completely Renovated Bathrooms On Main Floor Feature Brand New Kohler Appliances. The Refurbished Kitchen Has A Skylight, New Stainless-Steel Appliances, And Walks Out To An Enclosed Porch. A Two Car Garage Plus Extra Long Driveway Ensures You Won't Run Out Of Parking Space. This Home Is Convenient For Commuters, As You'll Find Yourself Minutes To Subway Access, TTC, Highway 401, Shopping, Supermarkets, Great Schools (Elkhorn PS, Bayview MS and Earl Haig SS) And Endless Restaurant Choices. (id:53661)
14 Brynhurst Court
Toronto, Ontario
A complete transformation in the heart of Midtown Toronto welcome to 14 Brynhurst Court. Tucked away on a rarely offered cul-de-sac just steps from the vibrant energy of Yonge Street, this fully renovated 3-bedroom, 4-bathroom freehold home offers the best of both worlds: peaceful family living in a prime urban location. Set on an extra-deep 25 x 130 lot, the home has been meticulously redesigned from top to bottom over the past three years. With approximately 1,834 Sq. Ft. of total finished space, it features a sleek new kitchen with quartz surfaces and premium appliances, stylishly reimagined bathrooms, custom built-ins, and thoughtful upgrades throughout. The sunlit second level offers open-concept living and dining with walkouts to a full-width balcony perfect for entertaining. Upstairs, the serene primary suite boasts a spa-inspired ensuite and bespoke closets, while two additional bedrooms share a beautifully appointed family bath. The main level offers a cozy family room with a fireplace and custom built-ins, laundry/utility area, and walkout to a private, fenced backyard. This turnkey property also features a built-in garage, private driveway, updated mechanicals, and elegant finishes throughout. Located in a top school district (Blythwood Jr PS & North Toronto CI), with easy access to TTC, parks, and every amenity imaginable. A rare opportunity to own a fully renovated home on a child-friendly court in one of Toronto's most sought-after neighbourhoods where luxury, lifestyle, and location align. (id:53661)
704 - 8 Manor Road W
Toronto, Ontario
The Luxurious Davisville Units are available. Come and live in this exclusive new mid-rise boutique residence in the heart of the highly sought after Yonge & Eglinton neighborhood. This brand new 2 bedroom suite offers a spacious open concept layout with elegant modern finishes, combining comfort and style in a vibrant urban setting. Enjoy top-tier building amenities, including a fully equipped gym, yoga studio, pet spa, business center, rooftop lounge, and an outdoor entertaining area perfect for gatherings or quiet relaxation. Just steps from everything you need with trendy restaurants, grocery stores, boutique shops, and the subway are all minutes away. Experience luxury living with unbeatable convenience. No Pets/No Smoking. (id:53661)
608 - 8 Manor Street W
Toronto, Ontario
The Luxurious Davisville Units are available. Come and live in this exclusive new mid-rise boutique residence in the heart of the highly sought after Yonge & Eglinton neighborhood. This brand new 1 bedroom + den suite offers a spacious open concept layout with elegant modern finishes, combining comfort and style in a vibrant urban setting. Bedroom has a walk in closet! Enjoy top-tier building amenities, including a fully equipped gym, yoga studio, pet spa, business center, rooftop lounge, and an outdoor entertaining area perfect for gatherings or quiet relaxation. Just steps from everything you need with trendy restaurants, grocery stores, boutique shops, and the subway are all minutes away. Experience luxury living with unbeatable convenience. Locker Included. No Pets/No Smoking. Includes BBQ Gas line on Terrace! (id:53661)
504 - 8 Manor Road W
Toronto, Ontario
The Luxurious Davisville Units are available. Come and live in this exclusive new mid-rise boutique residence in the heart of the highly sought after Yonge & Eglinton neighborhood. This brand new 2 bedroom suite offers a spacious open concept layout with elegant modern finishes, combining comfort and style in a vibrant urban setting. Enjoy top-tier building amenities, including a fully equipped gym, yoga studio, pet spa, business center, rooftop lounge, and an outdoor entertaining area perfect for gatherings or quiet relaxation. Just steps from everything you need with trendy restaurants, grocery stores, boutique shops, and the subway are all minutes away. Experience luxury living with unbeatable convenience. Locker Included. No Pets/No Smoking. (id:53661)
501 - 468 Wellington Street
Toronto, Ontario
This is a WOW in every sense of the word. Enormous (Approx 5000 Sq Ft) Custom Designed loft. This one of a kind home is in a true factory building that has been converted to lofts, with direct elevator access. In the heart of the Entertainment District and easily accessible to fabulous shopping and dining. This is the answer to the dream of oversize rooms, 12' high ceilings, lots of entertaining space, plus three/four bedrooms. If you do not want a typical 'Cookie Cutter' style condo, this could be your new home. Exposed brick, wood trims, loft style sleeping areas, multiple den spaces, huge oversized windows, hardwood floors with custom inlay details, abundance of art walls, plenty of closet space and simply a superb location. Only 2 suites per floor, with a secure garage built in to the base of the building. (id:53661)
1106 - 18 Merton Street
Toronto, Ontario
This is more than just a condo its a designer penthouse loft that seamlessly blends sophisticated style, several rare outdoor spaces, and unbeatable convenience. Ideal for professionals, couples, or anyone seeking an urban retreat with serious wow factor! Exceptionally stylish, 2-storey penthouse loft in a boutique 11-storey building, located at Yonge & Davisville. 1,120 sq ft of living space + enjoy a private 650 sq ft Rooftop Terrace with unobstructed Skyline and Lake Views perfect for entertaining. Two additional balconies offer peaceful treed views.2+1 Bdrms, 3 Full Baths. Captivating Cathedral Ceilings with Floor-to-Ceiling Windows allow an abundance of light. Updated Glass-paneled Railings enhance visual flow. All Wood Flooring. Functional Foyer, Spacious main LVL open-concept Living/Dining area + Den can serve as a 3rdBdrm/Guest Room or Office adjacent to 3-Pc Bath and Laundry. Balcony access from either Kitchen or Dining. Both 2nd LVL Bdrms feature Large Walk-in Closets and Full Ensuites + Primary Bdrm Balcony. Stairs to your oversized Roof Terrace. Steps to Davisville Subway, shops, cafes, parks, and trails. Immaculately maintained building with strong management and recent short-term rental ban for added peace of mind. Imagine, 2 Balconies + an Incredible Roof Terrace Providing Privacy & Tranquility Overlooking the Beltline Trail. Parking & Locker. Bonus: Heat, A/C, and water included in maintenance fee. The Perfect Blend Of Contemporary Design And Urban Lifestyle. Don't miss your chance to own the best loft available in the building. Book your private showing today! (id:53661)
3 Green Bush Road
Toronto, Ontario
Welcome to 3 Green Bush Road, a fresh, modern two-bedroom apartment designed with comfort and convenience in mind. This spacious lower-level unit features stylish laminate flooring, sleek pot lights throughout, and private in-unit laundry. Both bedrooms are generously sized with deep closets for all your storage needs. The open-concept living area flows into a contemporary kitchen complete with quartz countertops, stainless steel appliances, and plenty of cupboard space. Enjoy the ease of one dedicated parking spot and a location close to schools, parks, and public transit, perfect for couples or professionals looking for a clean, modern place to call home. (id:53661)
164 Dunblaine Avenue
Toronto, Ontario
Stunning, modern home in prime Ledbury Park, custom-built in 2017 with clean architectural lines, elegant finishes, and exceptional functionality across all three levels. Situated on a deep 40' x 133' lot, this 4+1 bedroom, 5 bathroom residence offers approximately 4,275 Sq. Ft. of total living space with thoughtful design and craftsmanship throughout. The main floor features 9' ceilings, open riser stairs with glass railings, wide-plank oak hardwood flooring, a striking double-sided gas fireplace, and floor-to-ceiling windows that flood the space with natural light. A sleek chefs kitchen anchors the home with quartz surfaces, Thermador appliances, a large centre island with breakfast bar, and direct access to the dining area and family room. But the real showstopper lies beyond the back doors an extraordinary backyard retreat designed for unforgettable summer living. Professionally landscaped and fully private, this resort-style outdoor space features a custom Gib-San pool and spa with sheer descent waterfalls, in-water loungers, and sculptural lighting. Entertain in style at the full outdoor kitchen and bar, complete with built-in Napoleon BBQ, stone counters, and bar seating. A raised deck, concrete patio, irrigation system, ambient lighting, and lush plantings complete this magazine-worthy space. Upstairs, the skylit hallway leads to four spacious bedrooms, including a serene primary suite with custom 10'5" x 10'2" dressing room and spa-inspired 8-piece ensuite. The finished lower level offers radiant heated floors, a large rec room with wet bar and walkout, a fifth bedroom, full bath, and ample storage. Located in a very child-friendly neighbourhood, just steps to Avenue Rd amenities, top-ranking private schools, parks, and transit, with easy access to Highway 401. A rare opportunity to own a designer-calibre home with a backyard that rivals any luxury resort. (id:53661)
2009 - 225 Sackville Street
Toronto, Ontario
Bright & newly renovated 2 Bed, 2 Bath NW corner suite at Paintbox Condos! Offers 756 sqft of interior space + a large 119 sqft private north-facing balcony with stunning city skyline views overlooking Regent Park. Features a smart split-bedroom layout, floor-to-ceiling windows, modern kitchen with stainless steel appliances, laminate flooring, and a primary bedroom with ensuite. Includes 1 parking & 1 locker. Enjoy top-notch amenities: gym, theatre room, outdoor patio with BBQs, lounges, 24hr concierge, guest suite, and visitor parking. Prime location steps to downtown, TTC, Cafe Zuzu, FreshCo, Park,Soccer Pitch,Aquatic Center & More. (id:53661)
3505 - 763 Bay Street
Toronto, Ontario
Prime Location At The Residences Of College Park. Large And Spacious Two Bedroom Plus Den Corner Unit. 1,180 Sq Ft With Floor To Ceiling Windows & Fantastic SE View. Hardwood Floors Throughout. Stylish Kitchen With B/I S/S Appliances & Breakfast Bar Connecting To Open Concept Living/Dining. Direct Underground Access To College Subway Station And The College Park, 24-hour grocery stores, and a shopping mall. Steps away from U of T, Ryerson, hospitals, Eaton Centre, and the Financial District. (id:53661)
1716 - 7 Carlton Street
Toronto, Ontario
Welcome to the Ellington! This 1+den features a large den perfect for dining or an office. Light pours into the unit with unobstructed South East Views of the city. Primary Bedroom with ensuite bath and large closet. Locker And Parking Included. Direct Access To Yonge Subway And Just A ShortWalk To Hospitals, Toronto Metropolitan University And the University Of Toronto. Hydro, Heat, and Water included. (id:53661)
817 Dundas Street W
Toronto, Ontario
Sought after location, great for a variety of businesses, main floor is now tenanted, unfinished basement with a 3 piece bath, two bedrooms apartment with kitchen and 4 pce bath on the second foor ( as is condition ),seperate back entrance, step to school, community center, hospital, transit at door, close to all amenities. (id:53661)
213 - 88 Broadway Avenue
Toronto, Ontario
Welcome to unit 213 at The 88 On Broadway. This bright and spacious 1bed, 1bath comes with parking, locker and offers a functional layout perfect for urban living. Enter through the foyer with double closets, leading to the modern kitchen featuring stainless steel appliances and a breakfast bar, open to the sun-filled living space. Generously sized to accommodate a dining table and offers a walkout to the balcony. The primary bedroom features a double closet and plenty of natural light, including an additional walkout to the balcony. Outstanding location just steps to the shopping, dining, and cafes. (id:53661)
4712 - 45 Charles Street E
Toronto, Ontario
Luxury "Chaz Yorkville" Condo In Heart Of Upscale Yorkville Neighborhood| Corner Unit- 47th Floor| Flooded W/ Natural Light. Floor To Ceiling Windows. Open Concept Kitchen To Living/Dining. High End Finishes. Fully Equipped Gym, Spa, Zip Car, Guest Suite, Computer Games Room, Steps To Yonge And Bloor Restaurants. Some Pictures are taken when it was vacant. (id:53661)
1701 - 60 Pavane Linkway
Toronto, Ontario
Welcome to a stylish and contemporary residence offering comfort, convenience, and exceptional city views perfect for professionals, first-time buyers, or savvy investors. Welcome to 60 Pavane Linkway where space, style & sunlight meet! This nearly 1200 sqft gem boasts 3 spacious bedrooms and 1.5 baths, with a smart, no-waste layout. Bright, airy, and beautifully maintained, it features newer flooring, chic white cabinetry, and stainless-steel appliances in a large eat-in kitchen perfect for casual meals or coffee chats. The sun-filled living room is ideal for relaxing or hosting, while the entertainer-sized dining room opens to a wide balcony offering stunning views of city lights and lush parklands. The oversized primary bedroom includes a walk-in closet and convenient ensuite. Generous windows flood every room with natural light, enhancing the warm, inviting vibe throughout. Bonus features: A massive in-suite laundry room with ample storage, plus an expansive open-air balcony perfect for lounging, dining, or unwinding under the skyline. Enjoy top-notch amenities like an indoor pool, gym, free car wash station, and more. Move-in ready and perfectly located this one, checks all the boxes! (id:53661)
12 Corvus Star Way
Toronto, Ontario
3 Bed, 2 Bath Starway Townhome in High Demand Henry Farm Neighbourhood. Bright & Spacious Living & Dining Room. Well Designed Large Kitchen with Breakfast Bar, Quartz Countertops & Backsplash, Stainless Steel Appliances. Walk out Basement with Rec Room. Opposite High Rated Public School. On Bus Route to French Immersion & Catholic French Extended Schools. Steps to Don Mills Subway, Parkway Forest Plaza, Freshco, Iqbal Global Foods, T&T Supermarket, Fairview Mall, Fairview Library, Hwys 401/404/DVP, Restaurants, Shopping and more! (id:53661)
1006 - 228 Queens Quay
Toronto, Ontario
Riviera on Queens Quay ; Location, Location, Location!; Steps to lake Ontario; Toronto landmarks, amenities, leisure, airport, TTC, Ferries, Sports Arenas, Entertainment, Restaurants, Gardiner All close by.; Locker and parking included; maintenance fee includes utilities; 9-foot ceiling; very bright unit; water sports, biking/running path just steps away. Condo outdoor garden with bbq on 2nd level; bike storage. Come visit to really appreciate. (id:53661)
810 College Street
Toronto, Ontario
Fantastic turn-key restaurant available for sale. Currently operating as a brunch restaurant, but any restaurant use is applicable (no bar or night-club use). Sale price includes equipment, liquor license for 55 people included. Open to existing use or other restaurant use. Current restaurant is producing substantial net operating income. High foot traffic area at College and Ossington. Turn-key operation, all equipment owned and already fully staffed. Low rent of $4,750 GROSS including TMI with 5-year option to renew. Full basement in unit and open concept kitchen. Restaurant has been operating at this location for 10 years and has a great customer base. Do not go direct, business is still in operation. Book showings through listing agent. (id:53661)
174 Strachan Trail
New Tecumseth, Ontario
Get ready to fall in love with this completely upgraded 2650 sq ft home sitting on a pie-shaped lot & backing onto the tranquil Beeton Creek. From the moment you walk up to this home, you'll be taken back at the craftsmanship and pride of ownership. The custom landscaping wraps around the home, taking you to the private backyard oasis, where the sounds of the saltwater pool &waterfalls take you to a place of serenity. The custom-designed backyard cabana offers a place to change with a washroom so you don't have to walk inside with those wet bathing suits. This is luxury at its finest! Take a step inside the double glass doors to the entrance, where the custom wainscotting, oversized tiles greet you. As you walk through, you'll notice a private office, family room, dining room with an abundance of natural light, and pot lights throughout. The kitchen has been redesigned to include a larger island w/ a second prepping sink, bar fridge & pantry wall, undermount lighting, crown moulding, and custom backsplash. The custom mudroom with access to the garage is a showstopper. The mudroom includes Granite counters over the stainless steel Whirlpool Washer & Dryer, custom cabinetry, under mount sink, and a built-in bench w/ hooks. There are wood floors throughout, oak stairs with a new runner and oak spindles. The second floor boasts four generously sized bedrooms and bathrooms attached to everyone. The primary bedroom has a walk-in closet w/ custom organizer, the primary ensuite is newly renovated with a double sink, huge shower, and a tub. Not to mention the view from the primary room is picturesque with no backyard neighbours. Two bedrooms share the jack and jill bathroom, as the fourth bedroom has its own ensuite with walk-in closet. The basement feels like its own private retreat/ a living/games area, full gym w/ commercial floor mats, cold cellar with custom woodshelves, another washer and dryer and a full bathroom w/stand up shower. Family friendly and Move in ready! (id:53661)
125 Milne Place
Guelph/eramosa, Ontario
BUNGALOW, POOL, LANDSCAPED! 125 Milne Place is a beautifully maintained bungalow nestled on a quiet, tree-lined street in the heart of Rockwood. This home is perfect for those looking to simplify their lifestyle without sacrificing elegance or functionality. The spacious primary bedroom features a vaulted ceiling, a walk-out to the private back deck, and a luxurious 5-piece ensuite bath. A bright and airy second bedroom with a double closet offers flexibility for guests or a home office. The main living area boasts hardwood flooring and crown moulding throughout, with a sun-filled living and dining room perfect for hosting family gatherings or intimate dinners. The kitchen has granite countertops, a breakfast bar, a prep island, stainless steel appliances, and a gas cooktop, making meal preparation a joy. The kitchen opens to a stunning family room, featuring a vaulted ceiling, a gas fireplace, and expansive views of the backyard. Two sets of French doors lead from the family room to the back deck, creating a seamless indoor-outdoor flow and overlooking the beautifully landscaped yard. The main floor laundry room provides convenience with upper cabinets, a coat closet, broom closet, and direct access to the garage. The lower level expands your living space with a recreation area, an office nook, and a large flex space ideal for a home gym, hobby room, or games area. The basement also features a workshop, cold room, a dedicated wine cellar, and abundant storage. Step outside to your private backyard oasis, where an inground pool, a charming gazebo, and beautifully landscaped gardens create the perfect setting for outdoor relaxation and entertaining. Located just minutes from Rockwood Conservation Area, this home offers easy access to trails, parks, and local shops, while still being close to Guelph and major highways for added convenience. This is the perfect opportunity for those seeking a slower pace, and a lifestyle rich in comfort, community, and natural beauty. (id:53661)
Lower - 21 Donwoods Drive
Toronto, Ontario
Experience elevated living in this brand-new, professionally finished basement suite featuring a gourmet kitchen with stainless steel appliances, a stylish island, and modern pot lighting throughout. The open-concept layout includes two generously sized bedrooms with built-in closet organizers, offering both comfort and functionality.Enjoy a peaceful, private setting with walkouts to a patio overlooking a picturesque, ravine-like backyard. The lower level is situated beneath the upper deck only not under the upper living area providing enhanced quiet and privacy for residents.Located just steps from TTC transit, scenic parks, and top-rated schools, with convenient access to shopping, golf courses, and local amenities this residence offers the perfect balance of serenity and city convenience.Ideal for professional adults. Lease is available for a maximum of two adult occupants only, as per landlords preference. Please note: no exceptions to occupancy limits. Upper level currently occupied by a quiet senior tenant. (id:53661)
24 Durie Street
Toronto, Ontario
Modern Luxury Living in High Park, Toronto Experience the pinnacle of contemporary design and elegance in one of Toronto's most sought-after neighborhoods. This brand-new, custom-built home by award Winning Builder Starchitect Construction offers a truly exceptional living experience. Impeccable Design & Craftsmanship Our commitment to quality is evident in every detail, from the sleek, modern exterior to the spacious, light-filled interior. This home blends style and comfort, offering a timeless appeal with cutting-edge finishes. Two Stunning Master Bedrooms with Ensuites Indulge in the luxury of not one, but TWO spacious master bedrooms, each with its own private ensuite. Relax and unwind in these beautifully designed retreats, complete with high-end finishes and contemporary touches. The expansive, fully finished basement offers endless possibilities. Perfect for a home theater, fitness room, or entertainment area, this space is as functional as it is stunning, with a beautiful, fully equipped bar ideal for gatherings. State-of-the-Art Kitchen: Cook and entertain in style in the chef-inspired kitchen, featuring top-of-the-line appliances, sleek cabinetry, and a large central island. Whether you're preparing a family meal or hosting guests, this kitchen is a perfect blend of beauty and functionality. Prime High Park Location: Nestled in the vibrant High Park neighborhood, this home provides access to some of Toronto's best parks, schools, and shopping, all while offering a peaceful, family-friendly environment. Enjoy the perfect blend of luxury and convenience. Your Dream Home Awaits, Ready to make this dream home your reality (id:53661)

