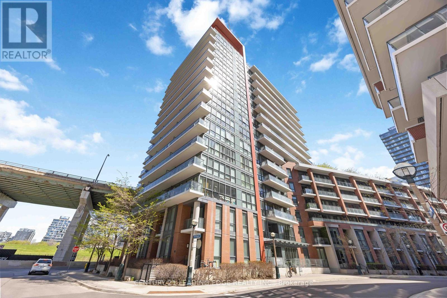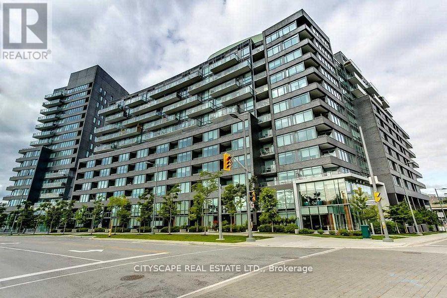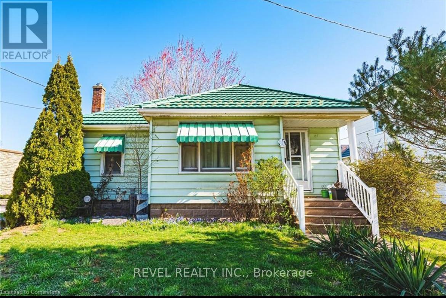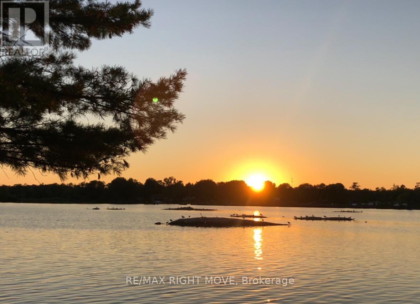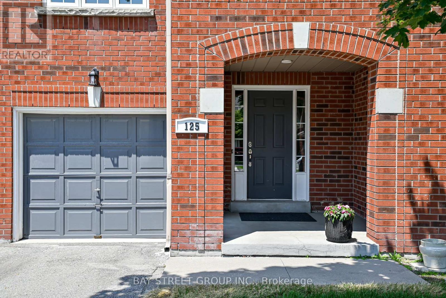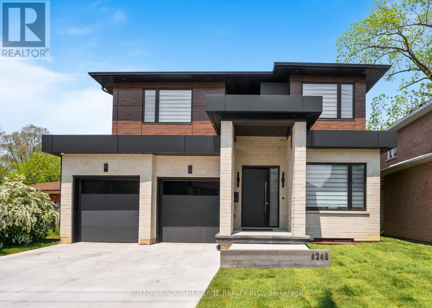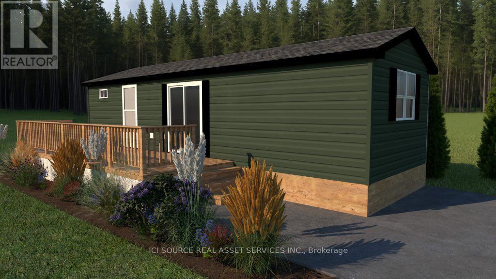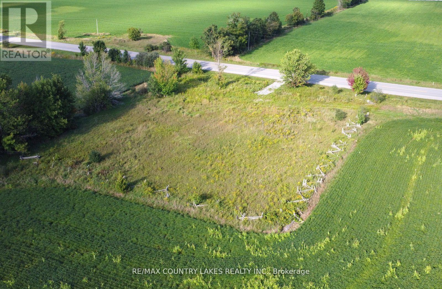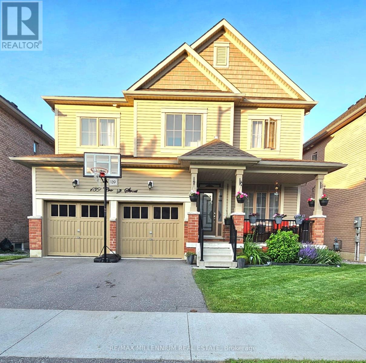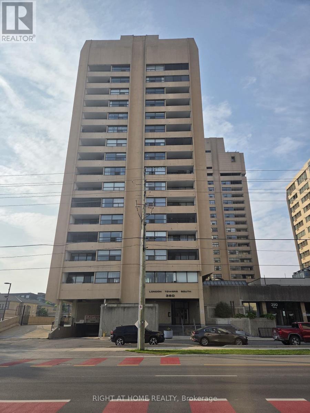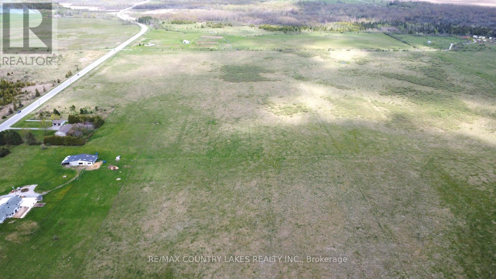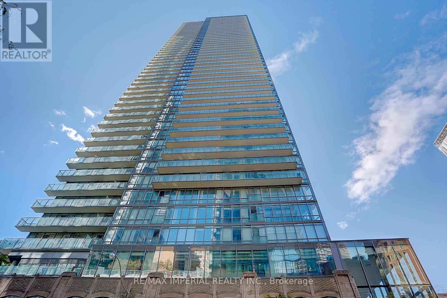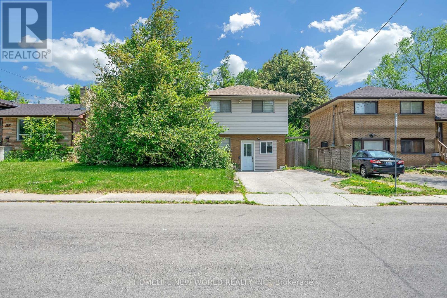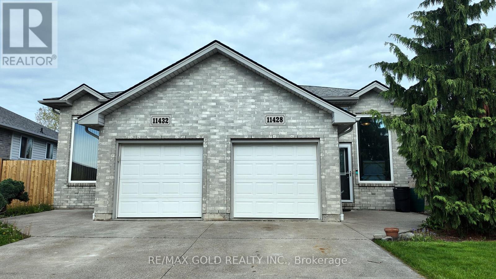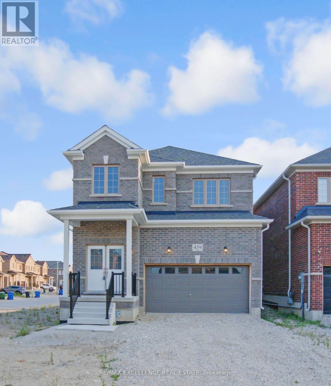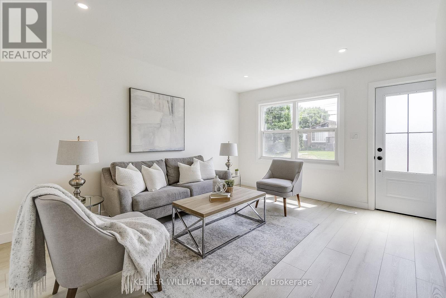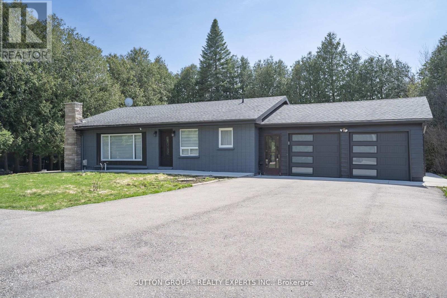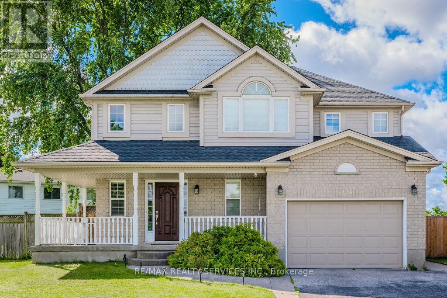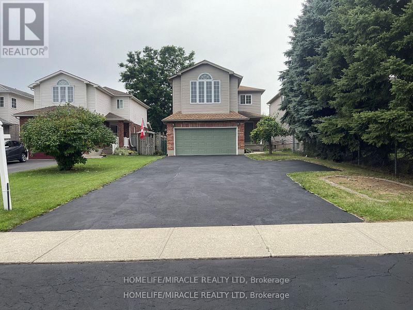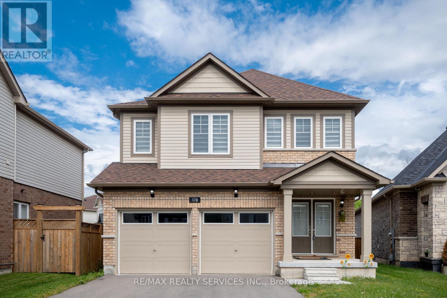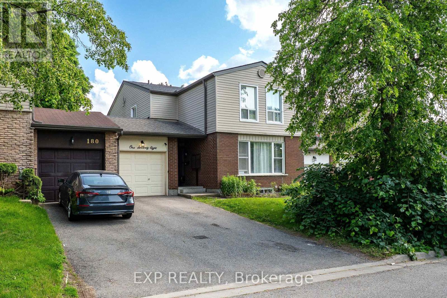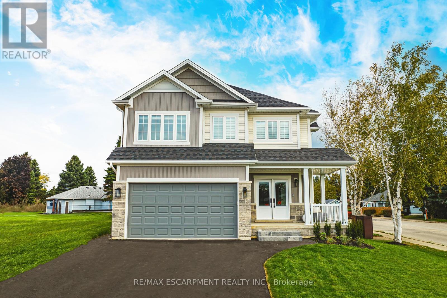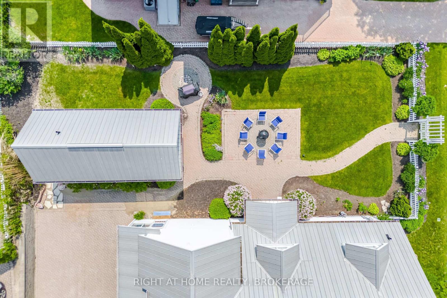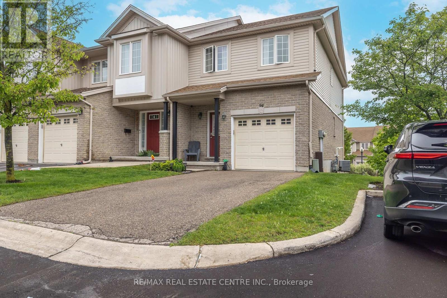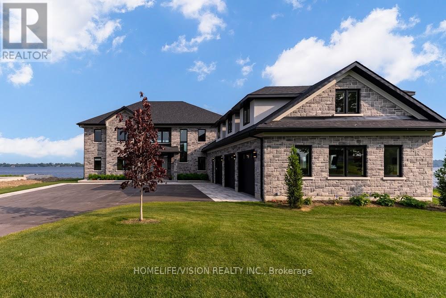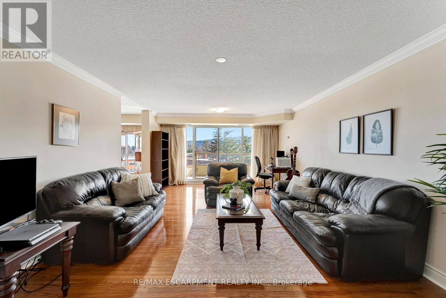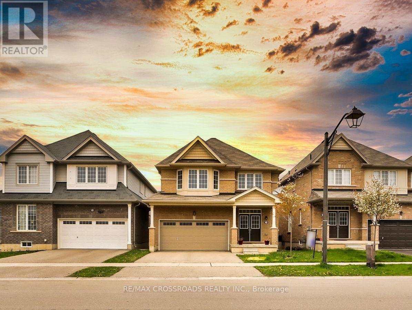619 - 50 Bruyeres Mews
Toronto, Ontario
Great opportunity to own a stunning 1-bedroom plus den apartment in the highly sought-after Fort York neighborhood, just steps away from Toronto's waterfront and King St W. This beautifully maintained unit boasts laminate flooring throughout, Freshly painted and move-in ready. This modern 1+den unit with 9.5ft ceilings in Toronto's vibrant waterfront community offers the perfect blend of style and functionality! The sizeable den can function as a second bedroom or home office, providing flexible living options. The kitchen features contemporary cabinets, quartz countertops, a steel undermount sink, stainless steel appliances, and a sleek tile backsplash. Lots of natural light from west-facing floor-to-ceiling windows with a large balcony. Mirrored closets in the foyer and Walk In Closet In The bedroom add a touch of elegance and practical storage solutions. This apartment is ideally located for those who crave the best of city living. You'll be just minutes from grocery stores, shops, cafes, restaurants, entertainment options, and the TTC. Enjoy easy access to the waterfront, parks, and bike paths, offering a blend of urban convenience and outdoor recreation. The building offers an array of exceptional amenities, including a 24-hour concierge, gym, event room, rooftop patio, guest suites, theatre and media room, and visitor parking. (id:53661)
N218 - 120 Bayview Avenue
Toronto, Ontario
An executive suit located in the heart of Canary District, with parking and locker! This 1 bed + 1den unit is one of the largest in similar units, it offers over 750 sq. ft. of exclusive usage. it has 712 ft of great interior living space, along with an additional 47 sq. ft. balcony covered from above, facing 18acre park, perfect for outdoor relaxation. The den, can be used as a second bedroom or as an office. It has 2 full bathrooms, a rarity in similar units, this condo is ideal for singles, downsizers, or small families looking for great utilities. Conveniently situated on the second floor for easy access, you will be part of a building filled with premium quality amenities. The 24/7 concierge service, the rooftop terrace, outdoor pool, biking in park, stay active in the fitness room, take your pet for a walk or host gatherings in the party room. Located in the sought-after Canary District, the area is known for its modern design, green spaces, and community-focused atmosphere. Across the beautiful Corktown Common Park, you'll have access to long trails, playgrounds, picnic spaces, greenery. The Distillery District is just a short walk away, offering historic charm with its boutique shops and galleries. Transportation is incredibly convenient, with nearby streetcar and bus routes providing quick access to downtown Toronto. The location offers easy connections to Lake Shore Blvd, the Don Valley Parkway (DVP), and the Gardiner Expressway, ensuring smooth travel around the city and beyond. It has everything for a modern living space, proximity to parks, or easy access to the city's best attractions, only 2 kms from union station this condo offers the perfect balance of lifestyle and convenience. Don't miss out on this rare opportunity to call it YOUR home! Cost effective living with heating, cooling, water, sewage, internet costs in maintenance/condo fee. (id:53661)
103 - 219 Main Street N
Uxbridge, Ontario
A Beautiful 2 Bedroom Condo Located At The Mossbank Condominiums Provides A Spacious And Open Concept Layout, While Being Just Minutes From Schools, Shops, Trails And Restaurants. This Low Maintenance Main Floor Unit Comes With A Fridge & Stove And Also Has A Spacious Balcony. Heat, Hydro, Water & Window Mount Air Conditioning Are All Included! A Must See For Those Looking For A Cozy, Hassle Free Rental. 1 Parking Spot Included. Visitor Parking Is Also Available. Common Laundry - Coin Operated (id:53661)
80 Livingston Avenue
Grimsby, Ontario
Charming and updated detached bungalow in a prime central Grimsby location! This 2+1 bed, 2 bath home features a bright open-concept living, dining, and kitchen area with new flooring throughoutperfect for modern living. The main floor offers two spacious bedrooms and a beautifully renovated 4-piece bath. Downstairs, enjoy a fully finished basement with a wet bar, additional bedroom, second full bathroom, and laundry ideal for guests, in-laws, or entertaining. Step outside to a generous backyard with a detached garage and parking for two. Close to schools, amenities, parks, and easy highway access. A perfect blend of comfort, style, and location! (id:53661)
186 Munro Circle
Brantford, Ontario
Welcome To Your New Home Empire! As Soon As You Step Inside, You'll Be Greeted By The Warm & Inviting Open-Concept Layout, Perfect For A Growing Family With 4 Bedrooms & 3 Washrooms, You'll Have Plenty Of Space For Everyone To Relax & Make Memories. The High Ceilings On The Main Floor Create A Bright & Airy Atmosphere, W/ Lots Of Natural Light Pouring In From The Many Large Windows. Seamless Flow & Ample Room For Guests To Mingle. Retreat To The Luxurious master bedroom, Complete With A Walk-In Closet & Spa-Like Ensuite. The Real Beauty Of This Home Its Location! Close to Local Parks, top-ranked Schools, Shopping, Hwy, Everything You Need Is Steps Away From Your Front Door. Don't Miss This!! (id:53661)
24 Vincena Road
Caledon, Ontario
Absolutely stunning and meticulously maintained 4-bedroom, 4-bathroom executive detached home on a rare premium corner lot offering 2603 sq ft (as per builder) in a highly sought-after new Caledon subdivision! Just one year new, this modern brick & stone elevation home features over $100K in quality upgrades, including 9 ft ceilings on both floors, 8 ft tall interior doors, and oversized windows that bring in abundant natural light. Enjoy separate living, dining, and family rooms with 7 wide white oak hardwood flooring, and porcelain tiles throughout the foyer, kitchen, laundry, and all bathrooms. The upgraded kitchen offers soft-close modern cabinetry, quartz countertops, a large sink, upgraded appliances, and a walk-out to the backyard from the breakfast area. The cozy family room features an electric fireplace for added comfort and style. A beautiful oak staircase with iron spindles leads to the second floor with 4 generously sized bedrooms, including 2 primary suites, each with access to a washroom. The main primary retreat includes a spacious walk-in closet and a luxurious ensuite with quartz counters, an upgraded vanity, and a glass-enclosed marble shower. All bathrooms are upgraded, including vanities, sinks, and fixtures, with three full baths on the second floor and convenient second-floor laundry. Additional highlights include no sidewalk along the frontage of the home (sidewalk runs along the driveway side), offering more privacy and a wider lot appearance. Upcoming plaza, school, park, and recreation center all within walking distance make this a perfect family-friendly location. A rare and limited model truly a fantastic opportunity in a growing community! (id:53661)
7682 Oak Point Road
Ramara, Ontario
Spectacular Lake Couchiching sunsets from this lovely waterfront property is the RIGHT MOVE for those with construction knowledge/skills or the desire & vision to build your own home/cottage on the Trent Severn Waterway where endless water fun and a laid back lifestyle is your goal. Because Oak Point Road is situated on an island (with municipal road access), the traffic is generally limited to residents. It is incredibly picturesque and while Rogers cable is available, those gorgeous western sunsets will have you turning off the tv. Centennial Park located just down the road is available for outdoor fitness, dog park, kids playground as well as a beach. The quaint village of Washago at the northern end of Lake Couchiching and minutes to the property offers all the amenities you need including a grocery store, hardware, public boat launch, restaurants, liquor. Short drive to the Casino for world class entertainment. Great central location. Easy Highway 11 access only 1.5 hours from Toronto, 20 minutes to Orillia and under 20 minutes to Gravenhurst. (id:53661)
173 Blue Dasher Boulevard
Bradford West Gwillimbury, Ontario
Discover elevated living in this beautifully appointed Great Gulf home, ideally located in Bradfords prestigious Summerlyn community. Showcasing quality craftsmanship and thoughtful upgrades throughout, this residence offers exceptional curb appeal with a stately stone façade, interlocking walkway, and an inviting covered front veranda that sets the tone for the stylish interiors within. Inside, enjoy a spacious, open-concept layout featuring smooth 9 ceilings, pot lights, coffered and cathedral ceilings, and a seamless blend of hardwood and porcelain tile flooring, completely carpet-free. The welcoming foyer leads into expansive living areas designed for both everyday comfort and stylish entertaining.At the heart of the home is a stunning, modern kitchen with luxurious quartz countertops, a chic backsplash, breakfast bar island, and ample cabinetry, ideal for casual meals and family gatherings. The adjoining family room is bright and inviting with oversized windows, a pass-through, and a cozy gas fireplace.The attention to detail and pride of ownership shine throughout, offering a move-in-ready experience with timeless finishes and exceptional care.Step outside to a professionally landscaped backyard oasis featuring a patterned concrete patio perfect for outdoor dining or relaxing.Conveniently located close to top-rated schools, SmartCentres Bradford, parks, and trails, this home combines elegance, comfort, and convenience in a prime location. (id:53661)
125 - 190 Harding Boulevard W
Richmond Hill, Ontario
Welcome to this beautifully maintained 3+1 bedroom, 4-bathroom townhome located in the highly desirable North Richvale community of Richmond Hill. Nestled in a quiet and family-friendly complex, this spacious home offers approximately 2105 sq ft of comfortable living space across three levels. It is in the Top-Ranked School Zones: St. Theresa Catholic High School, Langstaff Secondary (French Immersion), Alexander Mackenzie High School (IB Program & Arts Program). This is a rare opportunity to own a well-maintained, upgraded home in one of Richmond Hills most convenient and family-oriented neighborhoods.Key Features: Bright, open-concept main floor with 9 ceilings, gleaming hardwood floors, and large windows that fill the home with natural light. Modern kitchen featuring ample cabinet space, ceramic flooring, and a cozy breakfast area. Spacious primary bedroom with a 4-piece ensuite and walk-in closet. Two additional generously sized bedrooms on the upper level, ideal for children or guests. Finished basement above the grade (on the same level as the Garage) includes a large recreation room or potential 4th bedroom, plus a 3-piece bath, perfect for in-laws, teens, or a home office. Hardwood flooring throughout the main , upper and lower levels. Upgraded bathrooms and lighting.Upgraded Furniance and A/C. Direct access to garage from inside unit (1 garage + 1 driveway parking). Lifestyle & Location: Walking distance to Yonge St, Hillcrest Mall, parks, library, schools, transit (YRT/Viva), and community center. Quiet, well-managed complex with maintenance fees covering water, cable TV, Internet, building insurance, landscaping, and snow removal Visitor parking. This Well-appointed and thoughtfully maintained, move-in ready townhome is ideal for growing families, downsizers, or investors alike. Enjoy a lifestyle with the space and privacy of a traditional home right in the heart of Richmond Hill! (id:53661)
37 Burndenford Crescent
Markham, Ontario
Elegant Executive Home Poised On Premium Ravine Lot & Quiet Crescent! Tons of Quality Upgrades! Professional Landscaped! Gleaming Brazilian Cherry Hardwood! 9' Ceilings On Mn Floor! Soaring 17" Cathedral Ceiling Living Room. Art Niches! Formal Living And Dining Rms W/Coffered Ceilings! Huge Kitchen W/Upgraded Cabinets, 7' Centre Isl W/Granite & Breakfast Bar, W/I Pantry & Fr.Door W/O To Deck! Open Concept Fam.Rm W/Cathedral Ceiling, 2 Storey Windows, Gas F/P, B/I Ent.Centre & 2nd Juliet Balcony! Master Retreat W/Gas F/P, Window Seat, 5Pc Ensuite W/Db Glass Shower, His/Hers Vanities, Soaker Tub & Sep.Wet Room. 2nd Master W/4Pc Ensuite! Bdrms 3&4 W/Semi Ensuite! Xtra Wide Hallways On Both Levels! Two Staircases To 2nd Level & Bsmt! (id:53661)
6268 Kingston Road
Toronto, Ontario
Welcome to 6268 Kingston Road, A Masterpiece of Luxury Living in Prestigious Highland Creek. Experience refined elegance in this custom-built executive home by Eesa Group, offering over 4,500 sq ft of luxurious living space on a deep 47 x 153 ft lot. Ideally suited for families, entertainers, or multigenerational living, this residence is nestled in the heart of Highland Creek, one of Toronto's most desirable communities. Step into a grand 10-foot ceiling foyer that opens to a sunlit, open-concept interior featuring wide-plank hardwood flooring, oversized windows, and seamless transitions throughout. The chef's kitchen is a true showpiece, complete with custom cabinetry, under-cabinet lighting, a striking 10-ft quartz island, high-end appliances. The great room features a dramatic floor-to-ceiling fireplace and tray ceiling, complemented by elegant formal dining and living areas. A main-floor office offers the flexibility to function as a fifth bedroom for guests or extended family. Upstairs, the spacious primary retreat boasts a spa-inspired 5-piece ensuite and an oversized walk-in closet. Each additional bedroom includes its own ensuite or semi-ensuite bath, ensuring privacy and comfort. The fully finished basement with a separate entrance offers two more bedrooms, a 3-piece bath, a large recreation room, and a rough-in for a kitchen, making it ideal for in-laws, a nanny suite, or rental income. Outside, the deep backyard holds incredible potential and will include a brand-new in-ground pool, to be completed by the seller just in time for summer enjoyment. This extraordinary home offers the perfect balance of luxury, space, and versatility, all within minutes of top-rated schools, parks, trails, and major commuter routes. (id:53661)
3203 - 180 University Avenue
Toronto, Ontario
An exceptional offering at Shangri-La Toronto, this one-bedroom and den suite on the 32nd floor spans 1,100 sq.ft. and features a 200+ sq.ft. private balcony with beautiful west-facing views, including the CN Tower. One of the most sought-after and functional layouts in the building, the suite showcases floor-to-ceiling windows that flood the space with natural light. The spacious living and dining areas flow seamlessly around a sleek Boffi kitchen outfitted with Miele and Sub-Zero appliances, and an island perfect for cooking and entertaining. The generous primary bedroom comfortably fits a king-size bed and offers direct access to the balcony while enjoying the stunning west views. A walk-in closet provides practical storage, while the marble-clad four-piece ensuite offers a spa-like environment with heated flooring, a large soaker tub, and a seven-head Kohler DTV shower. A separate den with sliding doors provides flexibility for a private home office, cozy TV room, or potential second bedroom. Residents enjoy access to world-class amenities, including 24-hour concierge and security, optional valet parking, a 24-hour fitness centre, indoor pool, sauna, and steam rooms all in the heart of Downtown Toronto. (id:53661)
4603 - 10 York Street
Toronto, Ontario
*View Video Tour!* Step into the sky at TEN YORK, Suite 4603 - a stunning 2 bedroom, 2 full bath residence offering front-row views of downtown Toronto's iconic skyline. This preferred corner suite features an 830 sq ft interior + balcony in a smartly designed split-bedroom layout that balances privacy with open flow. Framed by floor-to-ceiling glass, the suite is filled with natural light and sweeping city panoramas. Inside, every detail is refined and purposeful. Finishes are clean, modern, and quietly luxurious in a timeless neutral palette. Smart home technology and keyless entry add ease and security to daily living. Practical touches include a proper-sized open-concept living/dining area, a sleek European-style kitchen, and a primary bedroom with walk-in closet and 4-piece ensuite. Freshly painted in a soft Benjamin Moore neutral, and impeccably maintained - this suite shows like a model home. Outside, sleek architectural lines reflect the standard set by Tridel, one of Canada's most awarded builders known for their quality workmanship and five-star amenities. From the elegant lobby to the Shore Club amenities, every detail at TEN YORK speaks to sophistication and elevated design. Need to clear your mind? Take a swim with a view of the CN Tower. Want to host friends? Theres a stylish party space for that. Ready for a serious workout? Choose between the sprawling gym, spin studio, or yoga room. Guests staying over? There's ample visitors parking underground. And the location? You're at the centre of it all with Scotiabank Arena, Harbourfront, Union Station, Rogers Centre, and the Financial and Entertainment Districts just moments away. Grocery shopping is easy at Longo's across the street, while the city's best dining, shopping, and cultural spots all within reach. That's not all - parking & locker are included and with seven high-speed elevators serving this level, you're never waiting long to reach the comfort of your suite. (id:53661)
302 - 170 Avenue Road
Toronto, Ontario
**Enjoy Timeless Style and Design** Experience refined living in this 1-bedroom condo at Pears on the Avenue Condos, built by Menkes. Perfectly positioned just steps from the heart of Yorkville, this residence offers a peaceful retreat from city life. Your personal sanctuary in the heart of one of Toronto's most desirable neighbourhoods. Featuring expansive windows, quartz countertops, premium built-in Miele appliances, engineered hardwood floors, 9-foot ceilings, and an open balcony with tranquil views, this home is designed with both elegance and efficiency in mind. The buildings exceptional amenities cater to your every need: enjoy 24/7 concierge service, a luxurious indoor pool with private cabanas, a hot tub, a state-of-the-art gym, and a breathtaking rooftop lounge with BBQ area. Guest suites and visitor parking complete the offering, ensuring convenience and comfort at every turn. With acclaimed restaurants, boutique shopping, and the TTC just steps away, Pears on the Avenue offers a seamless blend of luxury, convenience, and urban sophistication--all with an impressive Walk Score of 98. (id:53661)
Mor011 - 1336 S Morrison Lake Road
Gravenhurst, Ontario
INTRODUCING THE GETAWAY! Big Cottage Dreams. Small Weekly Payments! Introducing a most affordable resort cottage, perfect for first-time buyers or families just starting their vacation ownership journey. Priced irresistibly, this charming 2-bedroom, 1-bathroom resort cottage comes fully furnished and move-in ready, offers 396 square feet of bright, beautiful space to enjoy spring, summer, and fall across any Great Blue Resort. It even includes a spacious 1020 deck with aluminum rails, perfect for relaxing outdoors with the family. With financing available your dream of cottage ownership is closer than ever. Whether you're escaping the city for weekends or spending entire seasons lakeside, this brand-new resort cottage model is your affordable key to 3-season resort vacation living. *For Additional Property Details Click The Brochure Icon Below* (id:53661)
Lt24 Con 4 Sydenham
Meaford, Ontario
Don't miss this one!!! A beautiful 52.44 acre lot; flat farmland - all lush grass, excellent for farming, pasture and hay ( deep topsoil in its entirety); no bush; 3 creeks run through it at the top end; road access with gate entrance; the whole of the perimeter is fenced with cedar rail and wire; stunning, panoramic views; exceptional property to build, live and farm in a great location near Woodford; Anybody thinking of a horse farm - this is the place!!! 20-minute drive to Meaford; Owen Sound, ski hills, beaches, etc. (id:53661)
159 Fletcher Circle
Cambridge, Ontario
Welcome to this beautiful, 3-Bedroom Home, complete with a fully finished walk-out basement, with a huge rec room and extra bathroom, included for your use! The main floor boasts an open-concept Living Area, with an eat-in kitchen and spacious living room featuring a cozy gas fireplace! Walkout to a Wood deck, offering easy access to the backyard. A Separate Dining Room for family meals, and a convenient powder room finish off the main floor. Upstairs you'll find a bright and spacious Primary Bedroom, with a large ensuite featuring a soaker tub, stand up shower and walk-in closet. Bedrooms 2 and 3 offer generous closets and share a convenient Jack and Jill Bathroom! The fully fenced backyard is great for children to play in, and the extended driveway and attached garage provide ample parking! Located in the sought-after Hespeler Area, this home is close to the 401, Schools, Parks, Shopping etc. A great family home! Utilities extra. (id:53661)
Lt 22 Kirkfield Road
Kawartha Lakes, Ontario
Escape to complete privacy with this beautiful 1-acre vacant building lot, perfectly positioned and surrounded entirely by open farm fields offering unobstructed views and no immediate neighbors. This unique setting provides the ultimate in peaceful rural living, ideal for those looking to build a private country home or weekend retreat. Measuring approximately 208 feet by 208 feet, the lot is cleared, dry, and ready for development. A driveway is already in place, and hydro is conveniently available at the road, reducing upfront building costs and simplifying your construction timeline. Located just 4 km south of the town of Kirkfield on the west side of Kirkfield Road, this property offers the perfect balance of seclusion and accessibility. Enjoy easy access to local recreation, with Mitchell Lake just 10 minutes away and Balsam Lake only 15 minutes from your doorstep. Whether you're planning a custom home, a cottage getaway, or a long-term investment, this rare offering combines privacy, location, and build-readiness in the heart of Kawartha Lakes. (id:53661)
139 Crombie Street
Clarington, Ontario
Welcome to this bright, spacious, and beautifully appointed 4-bedroom, 3-bathroom home located on a quiet, family-friendly street in the heart of Bowmanville. This lovingly maintained property offers over 2500 sq ft of comfortable living space and is perfect for growing families.Step inside to find a warm and inviting layout with generously sized rooms and an abundance of natural light. The large primary bedroom features a private ensuite, providing a peaceful retreat at the end of the day.The main living areas are perfect for entertaining, with a welcoming family room and a functional kitchen overlooking the backyard. Step outside to a large, private yard thats been thoughtfully landscaped and cared for. Ideal for kids, pets, or summer gatherings.This home is nestled in a safe, well-established neighbourhood with parks, schools, and all amenities just minutes away. Don't miss the opportunity to own this cherished home in one of Bowmanville's most sought-after communities! (id:53661)
1005 - 228 Queens Quay W
Toronto, Ontario
Beautiful waterfront view from this freshly painted south/ waterfront exposure, 1 bed unit with a locker. Live by the lake, walk to the Financial District, Union Station & CN Tower. The streetcar is on your doorstep along with supermarkets, Toronto Island Airport, the Marina, Ferry to Toronto Island, Rogers Centre, Scotiabank Centre, Ripley's Aquarium are all within easy walking distance. The Harbourfront Centre is across the street. This is a non-smoking building. Amenities include indoor pool with an outdoor terrace & BBQ area, Gym, Board Room & Guest Suites. Visitor Parking. (id:53661)
Lower - 314 Atlas Avenue
Toronto, Ontario
Landlord is offering 1 free month on a lease term of minimum 1 year. Welcome Home To This Immaculate Bright, Large 2 Bedroom Lower Level Unit In A Triplex. Freshly Painted For Move-In. Updated Bathroom. Lots Of Kitchen Storage w/2 Large Storage Closets. Separate Heating/Air Conditioning Controls. Perfect Location! Right @ Cedarvale Park. Steps To TTC. Close To Subway Station, Yorkdale Mall, Hwy 401 & Allen Rd. This Is The One That You Have Been Waiting For! Nothing To Do Except Move-In & Enjoy! (id:53661)
Lba015 - 1235 Villiers Line
Otonabee-South Monaghan, Ontario
Perfect starter cottage! This beautiful resort cottage features 2 bedrooms and 1 bathroom, with a large deck. It comes fully furnished, with appliances, air conditioner, furnace and 5 year warranty on all electricals for your peace of mind. Located just a couple minutes walk to the golf course and other amenities. Don't miss your chance to own this beautiful vacation home. *For Additional Property Details Click The Brochure Icon Below* (id:53661)
903 - 380 King Street
London East, Ontario
A welcoming, spacious one-bedroom apartment in downtown London, plus a small Den/nursery room. New laminate flooring, freshly painted walls, and new kitchen appliances. Renovated bathtub/shower in the bathroom. LED lighting fixtures, multiple storage areas for all your needs. Rent includes most utilities, such as hydro, heat, water, and high-speed internet VIP cable. Convenient access to building facilities, including the newly renovated pool, sauna, gym, and library. One underground parking space is included. The apartment is partially furnished with a dining table and chairs, a study desk, a double-size bed with a mattress, and portable light fixtures. (id:53661)
Lt 10 Glenarm Road
Kawartha Lakes, Ontario
Discover the potential of this prime 88-acre parcel of vacant farmland, ideally situated halfway between the communities of Beaverton and Fenelon Falls in the heart of beautiful Kawartha Lakes. This expansive property offers approximately 88 acres of land, making it an excellent opportunity for a hobby farm, or a future rural retreat. Fully enclosed with fencing on all four sides, the land is well-secured and features a natural pond located in the southeast corner, an ideal supplemental water source for livestock or irrigation. The lot boasts 1,068 feet of frontage along Glenarm Road, providing excellent visibility and access options. While no driveway is currently in place, hydro is available at the property line, simplifying the process for future development. Please note that this is a rural property with no municipal services; a well and septic system would be required for residential or agricultural structures. Conveniently located just 17 kilometers directly east of Beaverton, this property combines privacy with proximity to essential amenities. Whether you're looking to build your dream countryside estate, or invest in Ontario's farmland, this Glenarm Road property offers endless potential. (id:53661)
Lt 10 Pt 1 Glenarm Road
Kawartha Lakes, Ontario
Scenic 1-Acre Building Lot Ready for Your Vision. A rare opportunity to own a beautifully treed and fully fenced vacant lot in the desirable Kawartha Lakes region. This spacious parcel measures approximately 160 feet wide by 276 feet deep (just over 1 acre) and offers an ideal setting for your future dream home or country retreat. Surrounded by open farmland on two sides, the property provides peaceful rural views, With hydro conveniently available at the lot line. Please note that a driveway entrance has not yet been installed, and private services including a well and septic system will be required, as municipal services are not available in this location. Centrally situated, the property is just 17 km east of Beaverton, 17 km from Fenelon Falls, and 30 km to Lindsay, offering easy access to amenities. Whether you're planning to build now or invest for the future, this lot offers excellent potential in a growing area of Kawartha Lakes. (id:53661)
36 Trevino Circle
Barrie, Ontario
Welcome to this lovingly maintained and beautifully updated 2-bedroom, 2-bathroom townhouse the perfect place to call home especially for first-time buyers, young couples, downsizers, or savvy investors! Located in a quiet, family-oriented neighborhood, this semi-attached gem offers approximately 1,300 sq. ft. of thoughtfully designed living space. With only one shared wall and no sidewalk, you'll enjoy extra privacy and easier maintenance year-round. Step into a bright, open-concept layout featuring newer flooring throughout no carpets except stairs! The stylish kitchen boasts a center island, ideal for casual meals or entertaining, while the cozy enclosed front porch adds bonus space and charm. The private backyard has no direct rear-facing neighbors, offering a peaceful outdoor retreat in privacy. Both bedrooms are generously sized with plenty of natural light and storage. The professionally finished basement includes above-grade windows and a 3-piece bathroom perfect for a guest suite, recreation room, office, or media room. Additional highlights include: Easy backyard access through the garage, Close proximity to Georgian Mall, schools, parks, major highways, and essential amenities. This turnkey home blends comfort, style, and convenience a fantastic opportunity for anyone seeking a low-maintenance lifestyle in a welcoming community. Don't miss your chance to make this move-in-ready home yours! (id:53661)
3405 - 832 Bay Street
Toronto, Ontario
Rare Find! 3+1 Bedroom Unit in the Heart of U of T Ideal for Investment or Student LivingPerfect setup for 4 studentslive in one room, rent out the other three. This spacious corner suite offers breathtaking, unobstructed views of Torontos skyline and Lake Ontario. Enjoy natural light through floor-to-ceiling windows and relax on the huge balcony with panoramic city and lake views. The den can easily be used as a 4th bedroom or home office.Includes one parking and one locker. Unbeatable locationsteps to U of T, top hospitals, TTC, and the downtown core.Exceptional amenities: outdoor pool, rooftop terrace, gym, and more! (id:53661)
95 Bowman Street
Hamilton, Ontario
Wonderful West Hamilton 4-Level sidesplit on a large lot across from McMaster. Spacious, sunny & ready to move in. Just a short walk down the street to Adas Israel. Air conditioning (2020), Furnace(2019), hot water tank rental(new installed). Included: two stoves, two fridges, two range hood. (id:53661)
11428 Timber Bay Crescent
Windsor, Ontario
Absolutely breathtaking freehold semi-detached raised ranch home located in East Windsor, impeccably maintained and featuring 3 spacious bedrooms, 2 full bathrooms, and a fully finished lower level. The open-concept kitchen offers a peninsula island with newly updated granite countertops and comes complete with all 5 major appliances. The lower level includes a large family room, third bedroom, and a stylish full bath with a walk-in shower. Step outside to a private oasis with a multi-tier deck in a fully fenced backyard with a side gate. (id:53661)
9 Stonehill Avenue
Kitchener, Ontario
Luxuriously Stunning, Bright and Spacious Townhouse In Prestigious Sought After Wallaceton. Less Than 5 Years Old. Freshly Painted. Main Level Features A Beautiful Eat- In Kitchen And A Great Room With A Fireplace And Huge Windows. Kitchen Features Quartz Countertops And Island. Hard Wood Floors Through The Main Floor. Main Floor And Basement Features 9 Ft Ceilings. Entry From Garage Into the House. 3 Good Sized Bedrooms on 2nd Floor. Prim Bdrm with En-Suite Washroom and Walk-In Closet. Laundry on 2nd Floor. Finished Basement with Oversized Window And A Full Washroom. Easy to show. S/S Fridge, Stove, Dishwasher and Washer/Dryer. (id:53661)
439 Vandusen Avenue
Southgate, Ontario
Welcome to 439 Southgate Ave, a beautifully maintained corner lot detached home featuring 3 bedrooms and 3 washrooms, nestled in a quiet, family-friendly neighborhood in Southgate. This spacious property offers the perfect blend of comfort, functionality, and modern appeal, with the added benefit of extra yard space and enhanced curb appeal thanks to its premium corner location. Step inside to a bright, open-concept layout that includes a generous living and dining area ideal for entertaining or relaxing with loved ones. The updated kitchen features modern appliances, ample counter space, and a walkout to a private backyard, perfect for summer BBQs or peaceful morning coffee. Upstairs, you'll find three spacious bedrooms, including a primary suite complete with its own ensuite washroom and walk-in closet. The two additional bedrooms are perfect for children, guests, or a home office setup. This is a must-see home offering great indoor space and a premium corner lot perfect for families looking to settle in a welcoming community. (id:53661)
389 Bamberg Crescent
Waterloo, Ontario
Welcome to this stunning home located in the desirable west end of Waterloo. Situated in a peaceful corner of Clair Hills, this property offers convenient access to the Boardwalk, Costco, and Waterloo West's upcoming premier park, as well as being just steps away from extensive walking trails. The kitchen has been thoughtfully designed with both large families and entertaining in mind, featuring a gas range, beverage refrigerator, and upgraded granite countertops with a waterfall edge and backsplash. The breakfast nook opens onto an outdoor patio with a pergola, creating a seamless indoor-outdoor living space. You'll also find a formal dining room and multiple comfortable living areas. The master bedroom provides a true retreat with a spacious walk-in closet and a large ensuite that includes a corner soaker tub. For added convenience, the laundry room is located on the upper level, with a secondary laundry option in the lower level. The home offers a total of five bedrooms, with four located on the upper level and one in the basement. The interior has been recently updated with new hardwood, tile, and stone flooring, along with fresh paint, countertops, and lighting, providing a fully modern feel. Outside, professionally landscaped stonework enhances both the front and back of the property. This exceptional home is a must-see! (id:53661)
82 West 1st Street
Hamilton, Ontario
Beautiful newly renovated home offers modern finishes throughout, featuring a large and bright living room perfect for entertaining. The functionally designed kitchen is as stylish as it is practical, flowing seamlessly into the adjacent dining that leads out onto a side deck. Downstairs, there is potential for an in-law suite with a separate side entrance, a second bathroom and extra bedroom - ideal for multigenerational living or rental income. Upstairs, youll enjoy 3 roomy bedrooms, a modern bathroom and a spacious backyard with plenty of space for gardens, play, or summer gatherings. Located just steps from Mohawk College, shops, restaurants, schools, and public transit, this home offers unmatched convenience. Welcome Home! (id:53661)
4934 Trafalgar Road N
Erin, Ontario
A once-in-a-lifetime opportunity to own this truly unique property! Tucked away on a private lot in the charming hamlet of Ballindafad, this beautifully upgraded 3-bedroom, 2.5-bathroom bungalow offers the perfect blend of style, comfort, and seclusion. Set well back from the road, the home features a long driveway with ample parking and is surrounded by mature trees on all sides, providing exceptional privacy. Ideal for entertaining, both sides of the home boast expansive concrete patios. The property is nestled among other character-filled homes and multimillion dollar estates, adding to its exclusivity and appeal. Inside, you'll find a spacious, fully renovated kitchen outfitted with modern finishes, quartz countertops, and high-end smart stainless steel appliances. The open concept living and dining area is filled with natural light, creating a warm and welcoming space for family and guests. The main level includes three generously sized bedrooms and two full bathrooms. The finished basement offers additional living space, perfect for recreation or storage, and includes a convenient half-bathroom. Additional highlights include a double car garage with extended depth perfect for extra storage or workshop space. 12 minutes to Georgetown or Acton GO. Walking distance to the Ballinafad Community Centre & Park. 15 minutes to Highway 401. This is more than just a home; it's a rare opportunity to own a private retreat in a prestigious community. Dont miss out! (id:53661)
100 Acorn Way
Cambridge, Ontario
Wow, This Is An Absolute Showstopper And A Must-See! ,This Stunning 3 Bedroom 4 Bathroom Fully Detached Home Offers Luxury, Space, Huge backyard with patio and garden shed. Offers Everything You Need For Comfort And Convenience, or Relaxing. Gleaming Hardwood Floors Throughout Main Floor Make This Home. The Kitchen Is A Highlight, Featuring Granite Countertops, Backsplash, And Stainless Steel Appliances. The Master Bedroom Serves As A Private Retreat, Boasting A Walk-In Closet And A Luxurious 4-Piece ensuite. All Bedrooms Are Generously Sized, Offering Comfort And Functionality. Porcelain Tiles in laundry & one bathroom. The Finished Basement with huge Recreation room with washroom and pot lights. Conveniently Located Close To Parks, Schools, Shopping. (id:53661)
6 Resurrection Drive
Kitchener, Ontario
Welcome to 6 Resurrection Dr, suited for family or young couple to grow family with direct bus access to Waterloo and Wilfred Laurier Universities, and Conestoga College. This smoke and pet-free property offers large Living Room and a private elegant Family Room with 12ft ceiling, along with large 3 Bedrooms, 2.5 Bathrooms, spacious Kitchen, and Dining Room. Basement features large Recreation Room and Bathroom with rough-in. Approved plan for 2-Bedroom legal apartment is ready to convert this specious basement for extra income. The home is situated on a large lot featuring 2-car Garage, with additional 6+ parking spaces on driveway and large backyard with potential for pool and another supplementary unit. This well-maintained, ready to move-in home is finished with new flooring, updated Kitchen, Bathrooms, electrical fixtures, and other renovations. The property is within 2-8-minute distance to Costco, movies, schools, bus station, hospital, and many other amenities. (id:53661)
178 Tumblewood Place
Welland, Ontario
This Stunning 4-Bedrrom Detached Home With Plenty Of Sunlight Is Nestled In A Unique & Child Safe Court, Offering A Tranquil Retreat For Families Seeking A Peaceful Lifestyle. Beautiful Open Concept Kitchen Is Equipped With S/S Appliances & Large Island To Entertain Families & Friends. Master Bedroom Has 5 Pcs Ensuite & Large Walk In Closet. Spacious Laundry On The 2nd Floor. Two Car Garage & Private Driveway For 6 Additional Parking (Total 8). Located Close To Parks, 406, Trails, Schools & Picture Que Welland Canals (id:53661)
178 Silver Aspen Crescent
Kitchener, Ontario
Welcome to 178 Silver Aspen Crescent A Smart Start to Homeownership! This bright and inviting 3+1 bedroom, 2 full bathroom condo townhouse offers the perfect blend of comfort, space, and value. With a freshly painted interior, a functional layout, and your own fully fenced private backyard, this home checks all the boxes. Enjoy the natural light streaming into the spacious primary bedroom, complete with a walk-in-closet. The separate dining area is ideal for hosting family and friends, while the finished basement with a separate entrance offers great in-law suite potential. You will appreciate the convenience of two parking spots (including a private garage) and the low condo fees that cover exterior maintenance, providing peace of mind and easy living. Set in a quiet, family-friendly neighbourhood, this home is close to all amenities and less than 5 minutes to major highways, perfect for commuters. Whether its summer dinners in the backyard or cozy evenings indoors, this is a place you will be proud to call home. (id:53661)
242 Kellogg Avenue
Hamilton, Ontario
Welcome to this beautifully crafted, never-lived-in model home that exemplifies modern luxury and thoughtful design. From the moment you step inside, you're greeted by an expansive open-concept layout that flows effortlessly throughout the main floor. Elegant wide-plank hardwood floors extend from the living area into the heart of the home - a true showpiece kitchen featuring white chef-grade appliances, quartz countertops, and a matching quartz backsplash. A sleek linear fireplace with a quartz surround adds warmth and sophistication to the main living space, perfect for entertaining or cozy nights in. The grand entryway features large-format tiles, adding both durability and style to this welcoming space. Upstairs, discover four spacious bedrooms, including two that share a convenient Jack & Jill bathroom, an additional full bath, and a luxurious primary suite complete with a spa-inspired ensuite. An upper-level family room offers additional living space and boasts a custom built-in entertainment center, ideal for relaxing or hosting guests. The fully finished 9' basement expands your living space with a large rec area, a wet bar, and a full bathroom, making it perfect for entertaining, a home gym, or multigenerational living. Don't miss your chance to own this exceptional, turnkey home that blends upscale finishes with everyday functionality in every detail. (id:53661)
1745 Briarwood Drive
Cambridge, Ontario
A Must-See Gem in a Prime Location! This beautifully maintained home truly defines move-in ready. Perfectly located just minutes from the 401, schools, parks, river trails, and all major amenities with the added bonus of being within walking distance to the proposed future LRT route. From the moment you arrive, the homes curb appeal stands out. You'll appreciate the spacious double driveway and attached garage offering ample parking. Step inside to a welcoming foyer that leads into the bright eat-in kitchen featuring vinyl flooring. The expansive living room is filled with natural light and includes sliding doors that open to a massive covered 3 season porchideal for entertaining or relaxing in your private backyard oasis. The main floor features a large primary bedroom plus two more bedrooms and full bathroom. Downstairs, youll find a fresh spacious rec room, a fourth bedroom, office space, and a bathroom. The laundry/utility room offers exceptional storage to keep things organized. Dont miss this incredible opportunity. Homes like this dont come along oftenbook your showing today! (id:53661)
38 Promenade Way
Fort Erie, Ontario
Vacant lot with a 305 sq ft "Garden Shed" plus the adjoining house at 40 Promenade Way, is being sold as a package deal for $1,550,000 and cannot be sold separately. The location of this very unique opportunity is steps from the jewel of Crystal Beach Tennis & Yacht Club, the private white-sand beach. This fully landscaped lot features interlocking patio and walkways, a gas line for BBQ, and a "Garden Shed" with hydro, water, & sewer services, functioning as an expanded outdoor entertaining space with a stove, dishwasher, fridge, dining area and toilet. It also features tile floors, vaulted ceilings, a potting room and tonnes of storage. This versatile investment offers options: enjoy both properties as is, build a second home on the lot, rent out the house or sell the lot. The main house currently encroaches on the adjoining lot; the buyer is responsible for conducting their own due diligence regarding the sale of the lot or the construction of a second house. Main House Description: Fully furnished 4-bdrm, 4-bath bungaloft offers approx 2500 sq ft of finished living space with most of the rooms having beach or lake views. It boasts great flow and energy, w/ an abundance of indoor and outdoor living spaces, perfect for entertaining friends or family, or quiet nights curled up in front of the fire. Notable features include: soaring vaulted ceilings, hardwood floors throughout the main and second floors, spacious front porch and sun room both with screens and storm windows, open concept kitchen with a built-in range top & oven & breakfast island, gas fireplace in family room, multiple walkouts enhance an indoor/outdoor living environment, pot lights, partially finished basement, backflow preventer valve, professionally landscaped perennial gardens, fencing, multi car driveway & street parking, alarm system, the list goes on. Amenities include an outdoor heated saltwater pool, tennis/pickleball courts, clubhouse with party room and gym, park, & playground. (id:53661)
1 Arbourvale Common
St. Catharines, Ontario
Introducing the magnificent newly built, NEVER LIVED IN, 1 Arbourvale Common; an extraordinary new detached residence nestled within an a new esteemed neighborhood in the Niagara Region, right at the lively core of St. Catharines. With attractions such as Niagara-On-The-Lake and Niagara Falls a short trip away, as well as merely minutes away from the highway and premier shopping destinations, this exceptional home offers seamless access to adjacent condominium amenities, including a future fitness center and effortless maintenance, making it a true sanctuary for discerning homeowners. Upon arrival, the refined elegance of Arbourvale, inspired by the timeless allure of French Chateau architecture, captures your attention. The striking Provence model greets you at the entrance, showcasing its distinctive charm. This luxurious bungaloft, complete with a finished basement, boasts an impressive 2,765 square feet of living space. From the soaring cathedral ceilings in the main floor bedroom to bespoke storage solutions, high-end fixtures, an electric fireplace, and beautifully stained solid oak stairs that complement the hardwood floors, every detail reflects unparalleled craftsmanship. Featuring 5 bedrooms and 4.5 bathrooms, this residence offers private havens for all who are lucky to call this gem home, including custom walk-in closets in the master suite. The second-floor loft and finished basement recreation room provide ample space for entertaining, while the gourmet kitchen complete with a custom stainless steel sink, under-cabinet lighting, and exquisite quartz countertops is ideal for hosting memorable gatherings. With all the beauty, comfort, and luxury in your home, as well as everything you need outside of your home, your blissful future at 1 Arbourvale Common begins! (id:53661)
94 - 105 Pinnacle Drive
Kitchener, Ontario
Welcome To This Bright & Spacious End Unit Condo Townhouse Feels Just Like A Semi! This Beautifully Maintained Home Offers 3 Generous Bedrooms, 3 Bathrooms, And A Fully Finished Basement, Providing Ample Space For The Entire Family. The Open-Concept Kitchen Features A Stylish Breakfast Bar, Stainless Steel Appliances, And Plenty Of Counter And Cupboard Space Perfect For Cooking And Entertaining. Enjoy Relaxing In The Sun-Filled Living Room With Laminate Floors And A Walk-Out To A Private, Gated Deck, Ideal For Summer Bbq's Or Quiet Evenings. A Convenient 2-Piece Powder Room Completes The Main Level. Upstairs, The Primary Bedroom Boasts A 4-Piece Semi-Ensuite And His & Hers Closets, While The Other Bedrooms Offer Cozy Broadloom Flooring And Ample Storage. Finished Basement W/Oversized Windows, 4PC Bath. Garage Access To The Inside. Brand new roof installed in 2023. This Is The Perfect Blend Of Comfort, Function, And Style A Great Place To Call Home! (id:53661)
76b Cardigan Street
Guelph, Ontario
BRIGHT CORNER UNIT WITH EXTRA WINDOWS & PRIVATE PATIO RETREAT! This rare corner-unit condo is flooded with natural light thanks to extra windows and the ground-floor location means no waiting for elevators. Step out through charming French doors to your own private patio, framed by a beautiful blue spruce tree that creates a sense of seclusion and calm a rare find compared to typical balconies. Inside, this unit blends charm, convenience, and smart design. High 14-foot ceilings make the space feel even more open and airy, giving it a townhome vibe. The kitchen is stylish and functional with stone countertops, a tile backsplash, built-in microwave, and undercounter lighting. The washer and dryer were just purchased in Fall 2024. The assigned parking spot (7P) is conveniently located directly in front of the unit making everyday life that much easier. A versatile loft area adds flexibility for your lifestyle perfect as a home office, guest space, creative/yoga studio, or quiet reading nook. You're also close to walking trails, downtown shops, and the train station ideal for commuters or weekend adventurers. With lower condo fees ($295) than comparable units, thoughtful updates, and a peaceful yet practical layout, this home offers exceptional value. Floor plans and 360 views available. Come take a look! (id:53661)
1828 Old Highway 2
Belleville, Ontario
Bay of Quinte BeautySet majestically on the tranquil shores of the Bay of Quinte, this extraordinary custom-built waterfront estate is a rare jewel in Bellevilles luxury market. Completed in 2023 and crafted with unparalleled attention to detail, this home reflects a legacy of craftsmanship, sophistication, and pride. Welcome to the property that redefines lakefront living in every sense. Architectural Elegance Meets Modern Comfort Privately set on a full acre of land, this 5,000 sq. ft. masterpiece boasts a full stone exterior, a commanding presence from the road, and panoramic lake views from nearly every principal room. The design is both impressive and inviting: an open-concept layout anchored by 19-foot ceilings in the great room, and floor-to-ceiling Anderson triple glaze windows that immerse the home in natural light and tranquil waterfront vistas. Luxury in Every Detail The home features four spacious bedrooms, including two upper-level suites with south-facing balconies overlooking the Bay of Quinte. A striking second-floor bridge way connects the east and west wings, creating a dramatic interior experience rarely found in private homes. Premium features include: Motorized, high-quality blinds throughout Electric fireplace10-foot ceilings on the main floor, and 9-foot ceilings upstairs Heated ceramic flooring on the main level Engineered maple hardwood floors on upper level Custom sauna, offering the perfect relaxation space year-round Custom closets and cabinetry throughout the house. Gourmet Kitchen & Entertainer's Dream The chefs kitchen is a work of art, outfitted with top-of-the-line Miele appliances including: Stainless steel fridge & freezer Induction cooktop Wall oven Combi- steam wall oven Dishwasher Vacuum sealing drawer for sous-vide cooking147x42 quartz topped island Quartz counter tops and backsplash MUST SEE !!! (id:53661)
14 Dubarry Boulevard
Hamilton, Ontario
Meticulously renovated! 2,800 sq ft home + finished basement is a dream. 3 bdrms, 3 bthrms, & backyard w/ inground pool. Charming curb appeal w/ perennial gardens & covered front porch. Open-concept layout w/ 7 wide plank light hardwoods, custom wainscoting, smooth ceilings & LED potlights. Welcoming entryway w/ elegant wainscoting. Living room w/ a large window & formal dining room offers the perfect setting for gatherings. Stylish family room w/ built-ins, skylight & gas FP, all connected to the kitchen. Incredible NEW kitchen w/ extended white soft-closing cabinetry, pots & pan drawers, under valance lighting, quartz countertops & backsplash, breakfast bar & massive island w/ farmers sink & gold-tone hardware! GE Café appl. w/ smart home connection incl fridge/freezer w/ hot & cold water dispenser, 36 6 burner gas stove & dishwasher. Custom hood fan, 2 appliance garages, wine rack & pantry. Expansive eat-in w/ direct access to landscaped garden. 4 pc bathroom & main-floor laundry room. Upstairs, the primary suite offers custom millwork, upgraded lighting, walk-in closet w/ barn door & a luxurious ensuite. 4 pc ensuite incl. custom vanity, double sinks, porcelain tiles & gold trim/hardware. Two additional spacious bedrooms w/ double closets. Main bthrm w/ a freestanding soaker tub, glass shower, double vanity w/ quartz counters, wall sconces, LED mirrors, black accents/hardware. Lower level w/ laminate floors, potlights, recreation room & versatile built-in space w/ built-ins. No shortage of storage. Backyard retreat w/ inground pool, deck & patio. Surrounded by landscaping. Situated in a well-established area among tree-lined streets. Peaceful community atmosphere & strong sense of neighbourliness. Easy access to parks/trails incl. Bayfront Park & Pier 4 Park, shopping, grocery stores, & dining options nearby. Transit access is a short walk away & straightforward access to Highways. This home is overflowing with luxury! (id:53661)
506 - 1770 Main Street
Hamilton, Ontario
This stylish 2-bedroom, 2-bath unit offers contemporary living. The spacious primary bedroom features an ensuite bathroom, a generous walk-in closet, as well as an in-suite laundry ensuring comfort .Step out onto the large balcony and enjoy breathtaking views of the escarpment, providing a stunning backdrop to everyday life. The modern kitchen combines practicality with a sleek aesthetic, featuring generous workspace and well-crafted finishes that elevate your cooking experience. Residents also have access to condo amenities including a party room, locker, parking space, workout room, and backyard patio making urban living as dynamic as it is convenient. (id:53661)
74 Longboat Run W Road
Brantford, Ontario
Welcome To 74 Longboat Run W, Double Car Garage, 4 Bedroom With Family Size Kitchen. Rarely Used By A Small Family, Double Door Entrance Leads To Large Foyer, Open Above new Oak Stairs, new hardwood floor thorough out the house and new paint . Convenient 2nd Floor Laundry, All 4 Bedrooms Are Very Good Size. Primary Bedroom With 5Pc Ensuite And Large Walk In Closet. Large Window In The Family Room Over Looking The Backyard. Close To All Amenities Including New Plaza. (id:53661)

