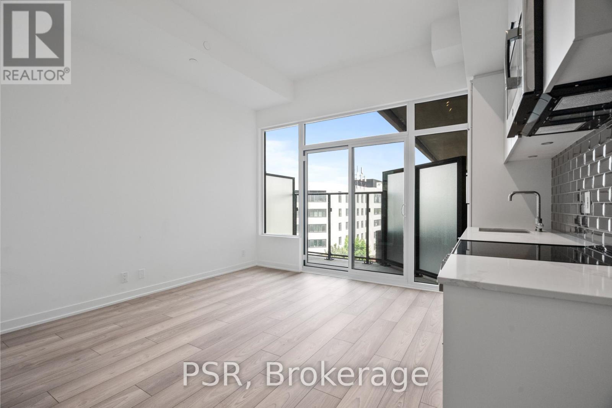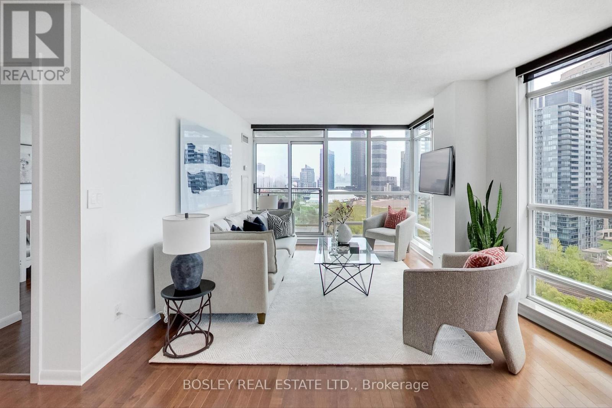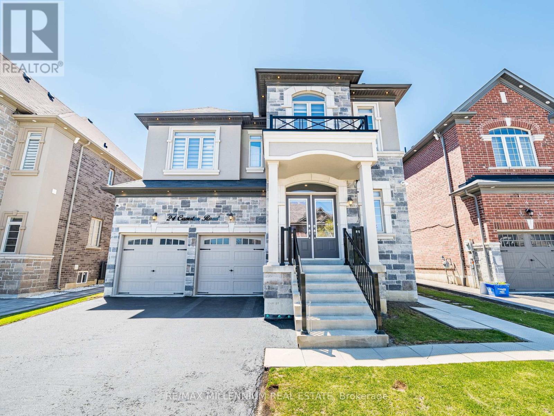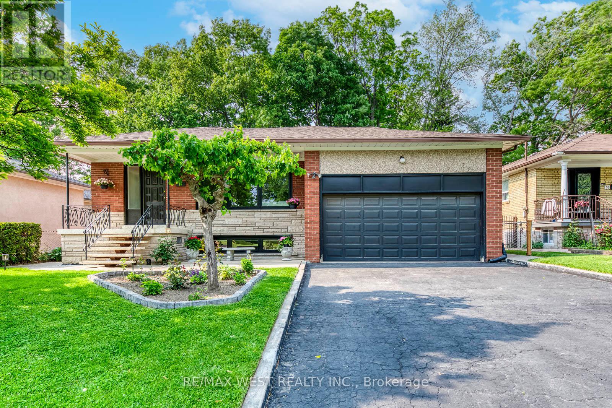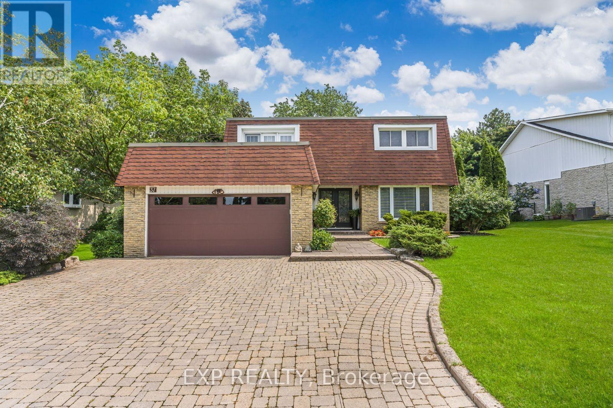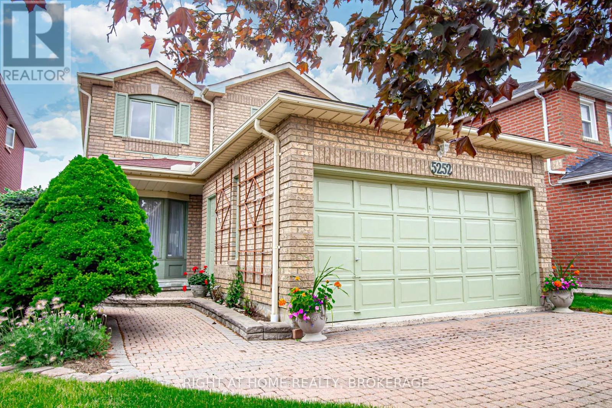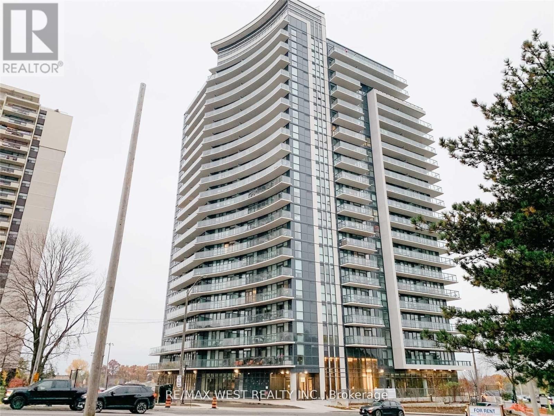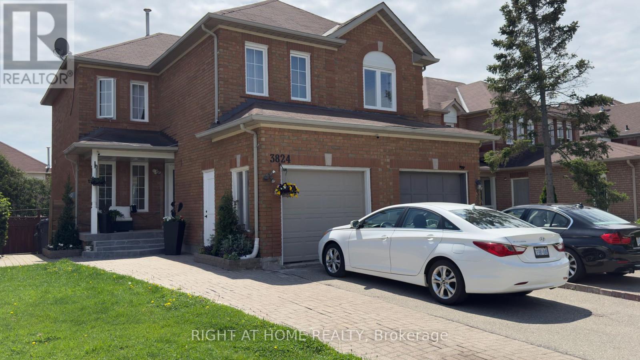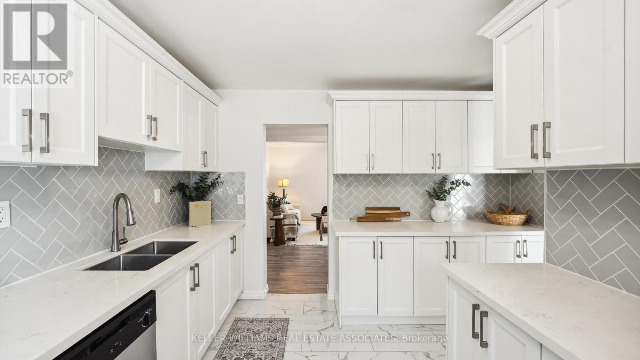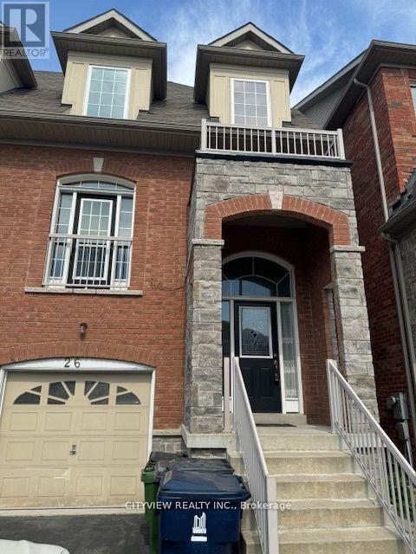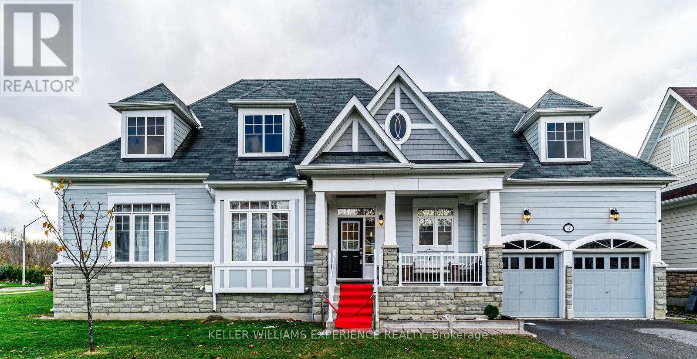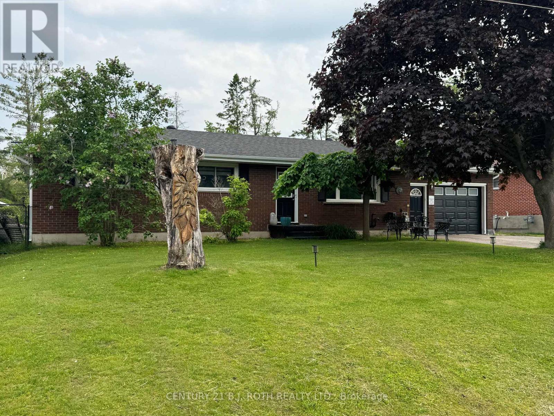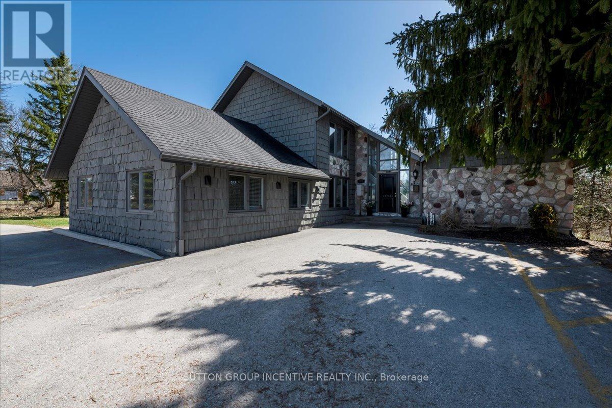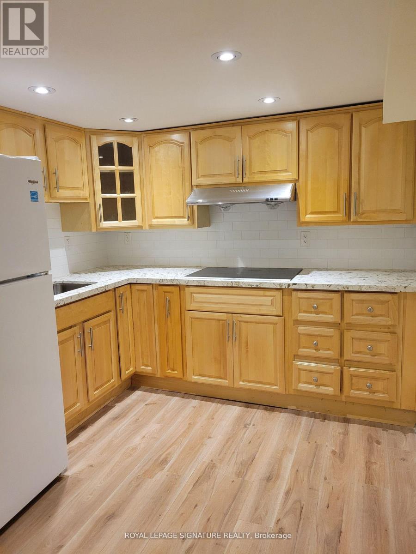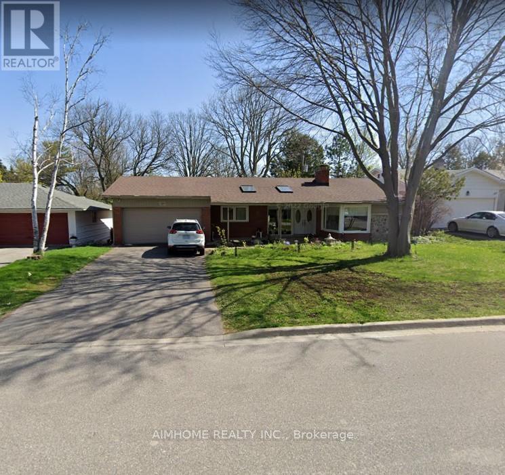506 - 285 Dufferin Street
Toronto, Ontario
This brand-new, never-lived-in one-bedroom + den suite offers a spacious and functional layout with approximately 600 sq ft of comfortable living space. The modern open-concept kitchen flows seamlessly into the living and dining area, enhanced by large north-facing windows that fill the space with natural light and extend to a private balcony for outdoor enjoyment. The suite features two bathrooms including a convenient ensuite, laminate flooring throughout, and a generous den ideal for a home office. Residents enjoy access to outstanding building amenities, including state-of-the-art fitness facilities, a boxing lounge, outdoor terrace with dining and BBQs, Bocce court, kid's playground, game zone, golf simulator, social lounge, and more. Conveniently located at the corner of King & Dufferin, this home offers close proximity to Liberty Village, grocery stores, LCBO, banks, parks, the waterfront, public transit, and a variety of local shops and restaurants. With easy access to West Queen West, Exhibition Place, Ontario Place, BMO Field, with the King streetcar just steps away, and both GO Exhibition Station and the Gardiner Expressway close by, this location keeps you seamlessly connected to the best of Toronto living! (id:53661)
1607 - 185 Legion Road N
Toronto, Ontario
Welcome to Suite 1607 at 185 Legion Rd N, offering stunning southeast views of the lake, city skyline, Mimico Creek, lush greenery, and even the CN Tower in the distance. This bright and spacious 2-bedroom, 2-bath corner unit boasts over 1,000 square feet of living space plus a private balcony for outdoor relaxation - ideal for soaking in the natural beauty and sunlight throughout the day. The split bedroom layout provides excellent flow and privacy. The spacious primary suite features a walk-in closet and a spa-inspired ensuite with a soaker tub and separate shower. Floor-to-ceiling windows fill the space with natural light, and the open concept chefs kitchen is ideal for cooking and entertaining while enjoying the ever-changing views. Maintenance fees include heat, hydro, water, and air conditioning so you can stay cool all summer without worrying about spiking utility bills. Its a rare all-inclusive setup that covers your everyday comforts and keeps monthly costs predictable. Resort-style amenities include an outdoor pool, indoor and outdoor hot tub, sauna, gym, squash courts, BBQ area, theatre, party room, billiards, games room with pool tables and more, guest suites, visitor parking and 24-hour concierge. Skip the gym membership with on-site fitness facilities and monthly classes like Pilates, yoga, HIIT, and Zumba. Located steps from Grand Avenue Park, off-leash dog zones, Mimico GO Station, Metro, shops, restaurants, and the lake, with easy access to the Gardiner for a quick commute downtown or out of the city. Just minutes to the Martin Goodman Trail. Includes one underground parking space. A fantastic option for professionals, young families, or downsizers seeking comfort, convenience, and connection. This one truly feels like a vacation at home. For a closer look, check out the virtual tour, floor plan, video and more photos at the link provided. (id:53661)
1602 - 1 Michael Power Place
Toronto, Ontario
Fantastic Vivid Condo. 650 Sq Ft Plus Large Balcony (5 Ft X 9 Ft). Great Open Concept Layout. Large Bedroom And Den/Media Area. Laminate Floors Throughout. Beautiful Modern Kitchen With Huge Island And Stone Counter Tops. Modern Stainless Steel Appliances. Photos are of when the unit was vacant. Please note that the unit is occupied unit July 15, 2025 at which time it will be reviewed by the Landlord and all required work, painting, and deep cleaning will be done before occupancy of August 1. Hydro account to be set up in tenants name. Tenant insurance a must. Excellent Location, Minutes To Subway 427, QEW, Go Train, Mississauga Bus, Parks, Shopping, Restaurants, Etc... Don't miss the opportunity! (id:53661)
5359 Ruperts Gate Drive
Mississauga, Ontario
Absolutely stunning executive home by Daniels, located in the highly sought-after John Fraser/Gonzaga school district, situated on a sprawling 170-ft lot. The property boasts a spectacular, resort-style, treed, and private backyard featuring an in-ground pool, slate waterfall, and two spacious patios. The custom chefs kitchen is a dream, with granite countertops, high-end stainless steel appliances, including a restaurant-grade 36" gas stove. The fully finished basement is a showstopper, complete with a custom wet bar. The master suite is a true retreat, offering a large ensuite and a private balcony. Throughout the home, you'll find 18x18 limestone flooring, hardwood floors, and elegant California shutters. Additional highlights include a charming covered front porch and professionally landscaped grounds. (id:53661)
24 Camston Road
Brampton, Ontario
Welcome To The Most Prestigious Location of vales of Humber in Toronto Gore Rural Estates Stunning Det 2Car Garage, 4+3 Bedrooms, 5 Full Washrooms & 1Half Washrooms|LEGAL BASEMENT APARTMENT Features 2Bedrooms+1Den & 2 Full Washrooms in The Basement|SEC A & SEC B IN THE BASEMENT Can Be Rented Out Separately For Approx $2600-$2700/Month For Extra IncomeSep Entrance To The Basement 9 Ft Ceiling on The Main Floor & 9 Ft Ceiling on The Upper Floor|3 Full Washrooms on The Upper Flr| Approx 3700 Sq Ft of Living Space|Above Grade 2700 Sq Ft|Legal Basement 993 Sq Ft|2016 Built Stone & Stucco Elevation|Upg Electrical Panel 200 Amps|In-Ground Automatic Sprinkler System Tons of Pot Lights Interior & Exterior | Recent Upgrades, Freshly Painted Throughout The House in Jan2024, Interior & Exterior Pot Lights Jan2024, Legal Basement Sep2021|Double Door Entry Leads To a State of The Art Main Floor House Facing North East, Entire House is Sun Filled Throughout The Day | Upg Rectangular Tiles In The Huge Foyer|9 Ft Ceiling on The Main Floor|Main Floor Features Upgraded Hardwood Floors | Huge Living/Dinning|Huge Family Room|Incredibly Upgraded Kitchen With Granite Kitchen Counter Tops, Upgraded Taller Cabinets, Backsplash, Under mount Lights&S/S Appl|M Floor Convenient Mud W/Custom Built Closet|Upg Oaks Stairs W/Iron Spindles 9 Ft Ceiling On The Upper Floor & 3 Full Washrooms On The Upper Floor|Convenient Upper Flr Laundry|Huge 4Bedrooms On The Upper Floor, All 4 Bedrms Has Access To Washrooms|Upg Berber Carpet in All 4Bedrms & In Hallway Hardwood Floors|Huge Primary Bedrm With 6pc Ensuite & Humongous Walk in Closet|2nd Bedrm Features Walk in Closet W/Custom Closet & 5pc Jack&Jill Washroom 3rd Bedrm W/Double Door Closet W/Custom Closet, Access To 5pc Jack&Jill Washroom|4th Bedrm Comes With Private 4pc Ensuite Washroom & Custom Built Closet|Legal Rentable Basement With 2 Bedrms+1Den and 2Full Washrooms Huge Windows In The Basement Sep Laundry For The Tenants. Walking Distance To School (id:53661)
12 Redbank Road
Toronto, Ontario
Nestled on a quiet dead-end street in North Yorks Brookhaven-Amesbury, this charming detached bungalow offers a rare blend of urban convenience and natural tranquility. Situated directly across from a lush forested ravine with no front-facing neighbors, it provides a peaceful backdrop ideal for family living. The home sits on an expansive 53.71 x 120 ft lot featuring a beautifully maintained backyard, a new large storage shed, and a delightful playground that stays with the property. Inside, youll find three spacious bedrooms, two fully renovated bathrooms, and a bright open-concept living and dining area with modern finishes and new laminated floors. Some windows have been recently replaced to enhance energy efficiency and comfort. The finished basement includes a large recreation area with new vinyl flooring, a renovated laundry room, and versatile space for a home office or guest suite. Exterior updates include foundation waterproofing and new 3-inch insulation for added efficiency. The garage features a convenient mezzanine for extra storage. Located in a culturally rich, family-oriented neighborhood close to top schools, parks, Amesbury Community Centre, Yorkdale Mall, and with easy access to highways 401 and 400 and public transit, this home is a perfect blend of comfort, thoughtful upgrades, and an unbeatable location. (id:53661)
37 Kenninghall Boulevard
Mississauga, Ontario
Welcome to a luxurious retreat on Kenninghall Blvd, a coveted street in the heart of Streetsville. This exquisite 4-bedroom, 3-bathroom property spans a sprawling 75-ft ultrawide lot, offering unparalleled space, privacy, and over 2,400 sq ft above grade. Step inside to discover a home that embodies sophistication and custom craftsmanship. Beyond the elegant foyer, you'll find a meticulously designed interior adorned with bespoke millwork and a floating staircase that sets the tone for refined living. Hardwood flooring runs throughout. The sunken living room provides an intimate setting with a wood-burning fireplace - perfect for entertaining guests or unwinding after a long day. The gourmet kitchen is a chef's delight, boasting custom cabinetry, granite countertops, and backyard access. Whether you're preparing everyday meals or hosting grand gatherings, this space exudes both style and functionality. Upstairs, the primary bedroom is a true sanctuary. Featuring a generous layout, it offers an oversized walk-in closet with a window for natural light, and a spa-inspired 5-piece ensuite with a deep soaker tub, glass-enclosed shower, dual vanities, and premium finishes - designed for ultimate comfort and relaxation. The fourth bedroom doubles as a private office and opens onto a vast, sunlit balcony - a serene spot for enjoying your morning coffee or catching up on work amidst panoramic views of the lush surroundings. Outside, the expansive, pool-sized backyard beckons with a wraparound deck, professionally landscaped gardens, a luxurious hot tub, and a fence ensuring utmost privacy. It's a haven for outdoor enthusiasts and those who appreciate the finer details of outdoor living. Welcome home. (id:53661)
47 Lakeshore Road E
Mississauga, Ontario
FRANCHISE BUSINESS FOR SALE! QSR Burger Restaurant. Halal Menu! Lots of Equipment! LEASE Until: April 30, 2034. Rent: Approx.. $9,085.00/Mth. Superb build-out. Lots of Foot Traffic! Located in Port Credit's across from Posta Italian Restaurant & Snug Harbour Restaurant. High density, close to Brightwater Residential Development, Specialty Shopping/Retail, Port Credit Dock/Marina, Office, & High Density Residential etc... Lots of Area Parking. Join this boutique Burger Franchise with locations across Canada/US. >>>>>>May Be Re-branded With Different Use if Purchased At Higher Price. (id:53661)
5252 Willowside Court
Mississauga, Ontario
Stunning Detached Double Car Garage on a Dead End Court! Bright, open-concept design with a spacious living and dining area. Features a family-sized eat-in kitchen with walk-out to a gorgeous backyard oasis, perfect for entertaining. Cozy family room with a fireplace. Includes a convenient main-floor powder room and main level laundry. The expansive primary bedroom offers a walk-in closet and a 4-piece ensuite, plus two additional well-sized bedrooms. No sidewalk and 4 car parking plus the Garage. Prime location near shopping, restaurants, transit, schools, and parks. Seeing is believin!! (id:53661)
1110 - 1461 Lawrence Avenue W
Toronto, Ontario
The Building Is Set Apart By Its Unique Architecture. European Inspired Two Tone Kitchen Cabinets, Ceramic Back-Splash, Kitchen Island With Stone Countertop. Smooth Ceiling Throughout. Pre-Finished Laminate Flooring Throughout. Floor To Ceiling Windows. Split Bedroom Layout. 3 Washrooms. Great Amenities: Fitness Room, Party/Game Room, Outdoor Cabanas, Fire Pits, Bike Storage, Car And Pet Wash. Close To Shopping, Transit And Highways. (id:53661)
3824 Allcroft Road
Mississauga, Ontario
Spacious three bedrooms three full washrooms semi-detached, in high demand Lisgar Neighbourhood. Features second floor family room, which could be Home office or fourth bedroom, high ceiling. Open concept, living and dining rooms with plenty of lights, new kitchen with eat in area, top grade porcelain floors, stainless steel appliances, hardwood floors all over. Transit, schools, grocery. Finished basement apartment with separate entrance, ready to bring extra income. (id:53661)
20 - 6855 Glen Erin Drive
Mississauga, Ontario
Welcome to this beautifully upgraded modern condo townhome, located in a highly desirable Meadowvale town complex. This bright and open-concept home features a stylish kitchen with custom counters and a classic subway tile backsplash, seamlessly flowing into the spacious living and dining area. Accented with a white brick feature wall and cozy fireplace, the main living space also offers a walk-out to a private patio perfect for relaxing or entertaining. Recent updates include a refreshed powder room, upgraded electrical and flooring (2019), a newly added basement bathroom (2021), brand new stairs with sleek white risers and contrasting light wood treads, and new tile in the kitchen and foyer. Two parking spaces 1 designated for unit. Ideally situated close to scenic walking trails, Lake Aquitaine, top-rated schools, Meadowvale Community Centre, shopping, transit, and the Meadowvale GO Station, this home offers both modern style and everyday convenience in a family-friendly neighbourhood. (id:53661)
26 Betty Nagle Street
Toronto, Ontario
Beautiful semi-detached home nestled in a family friendly neighborhood. Boasting over 2,200 sq. ft of living space, The open concept layout on the 2nd level features a spacious living room with juliette balcony, 2pc. washroom and kitchen with stainless steel appliances and granite counters. On the upper level, you'll find 3 good-sized bedrooms and 2 full washrooms.Has a huge deck from the kitchen The spacious primary bedroom comes complete with W/I closet & ensuite bath. The basement is fully finished and includes a 4pc. washroom, and a rec that is currently rented as a separate suit. The rent is 1900 per month. The seller or the sellers agent does not warrant the legality of the basement apartment . This home is conveniently located minutes to HWY 401, public transit, schools, parks, and amenities. (id:53661)
11 Maple Lane
Caledon, Ontario
Exceptional Opportunity in Sought-After Caledon/Palgrave! This bright and inviting main floor showcases a spacious living room with stunning views of a professionally landscaped backyard ideal for entertaining or relaxing in natures beauty. The open-concept kitchen and dining area are enhanced by a cozy gas fireplace, creating a warm, welcoming ambiance. The main level features 2 generously sized bedrooms and 2 full bathrooms, perfect for small families or downsizers. A separate entrance leads to the fully finished basement, offering incredible rental potential. The lower level includes a large rec room, a full kitchen, dining area, 1 bedroom, and a 4-piece bathroom ideal for extended family or income generation. Zoning by-laws may permit future expansion, adding value and versatility. Surrounded by nature and tranquility, this home is a must-see for those seeking peace, privacy, and potential all in one exceptional location (id:53661)
26 Abby Drive
Wasaga Beach, Ontario
This stunning 3-storey townhouse, located on a premium corner lot, offers a bright and spacious living experience with over $10k in builder upgrades. The home features sleek laminate flooring throughout, stained railings, and an upgraded hood fan, adding a modern touch to every room. With an extra long driveway that fits three cars, parking is never an issue. You'll also find plenty of closet and storage space to keep everything organized. The large 10x18 deck off the family room is perfect for outdoor entertaining or relaxing. Best of all, this home is just 5 minutes from Beach 1, shopping, groceries, restaurants, Walmart, a new recreation complex, library, and a future high school making it the perfect blend of comfort and convenience. Don't miss out on this opportunity to own a home in such a convenient location! (id:53661)
61 Riverwalk Place
Midland, Ontario
"Luxurious Modern Living: A Home with High-End Finishes and Backyard Oasis" In today's fast-paced world, a home that combines modern design with high-end finishes and exceptional outdoor amenities is a true sanctuary. This 6-bedroom, 4-bathroom residence offers the perfect balance of comfort, style, and functionality. Nestled in a quiet neighborhood, this home is a true masterpiece, offering not only a spacious and elegant interior but also an exquisite backyard oasis, with an inground heated pool, a hot tub, and outdoor kitchen. One of the unique features of this home is the fully finished basement with rental potential, a successful Air bnb, or space for extended family, this property is the epitome of luxury and convenience. Don't miss the opportunity to make this exceptional home your own, where comfort, style, and convenience come together in perfect harmony. (id:53661)
96 Jamieson Crescent
Oro-Medonte, Ontario
Charming All-Brick Bungalow with Private 75' x 200 ' Yard! Lots of Parking Avail. This Bright And Cozy Bungalow Offers An Eat-in Kitchen, Dining Room With French Doors & A Large Living Room With A Gas Fireplace. There Are Two Walkouts To The Expansive Deck That Overlooks A The Tree-Lined Yard. This 1215 sq ft Home Also Includes A Finished Basement With Huge Rec Room, Laundry Room, and Extra Storage. Oversized Attached Garage Offers Inside Entry. You Can't Beat This Location. Only 1.9 kms to Memorial Dr., Orillia with easy HWY 11 or Hwy 12 access for commuters this Country Property Is Perfect for First-Time Buyers or Retirees. (id:53661)
381-387 Mapleview Drive W
Barrie, Ontario
Unlock Prime Redevelopment Potential in Barrie's Booming South End. Now available for $2,275,000! 381-387 Mapleview Drive W. offers a rare office investment opportunity with immediate income and long-term upside. Featuring two fully leased office buildings on 0.665 acres with 179' of frontage on Mapleview Drive W., this site currently generates enough income to garner a potential 5.0% cap rate and boasts flexible C4 zoning that allows for many different uses. New Official Plan and draft Zoning designates the property as "Neighbour Area" & "Neighbourhood Commercial" positioning it for future redevelopment in one of Barrie's fastest-growing corridors. Located just west of Essa Road and steps from the Salem Secondary Plan, surrounded by major residential expansion and infrastructure improvements, this property wont last long. View the full brochure to review the investment case. Seller willing to sign headlease and lease back - subject to rental terms and rates (to be negotiated), or provide immediate or planned future vacant possession, at Buyers request and necessity. (id:53661)
9 Academy Avenue
Wasaga Beach, Ontario
ROOM FOR A BIG FAMILY OR TWO! SPACIOUS 4-BEDROOM HOME WASAGA BEACH WEST END. This exceptional property offers generous living space perfect for large families or multi-generational living arrangements. Features include4 spacious bedrooms to comfortably accommodate everyone, 5 washrooms, including the main floor powder room, a formal dining room perfect for family gatherings and entertaining, multiple living areas with ample room to spread out A versatile floor plan that can accommodate extended family, a large kitchen with an island for all your cooking needs. PERFECT FOR: Growing families needing extra, Multi-generational living with potential separate private access. Investment opportunity for rental income potential Don't miss this rare opportunity to own a home that truly accommodates your family's needs! (id:53661)
5 Turner Drive
New Tecumseth, Ontario
An Exceptional Home with Premium Upgrades! This expansive residence offers a bright and inviting atmosphere, featuring stunning hardwood floors on the main level and a spacious, modern kitchen with sleek quartz countertops. The elegant living and dining areas boast coffered ceilings, while the luxurious primary suite includes a spa-like en-suite and a walk-in closet. Upstairs, three fully upgraded bathrooms provide both style and convenience. Perfectly situated near Highway 9 and Highway 400, with quick access just 30 minutes to Vaughan and an hour to Toronto. A must-see home that wont be available for long! (id:53661)
1403 - 7950 Bathurst Street
Vaughan, Ontario
Welcome to this modern new luxury condo in the heart of Beverly Glen. Known as "The Thornhill". One year old building. This is a spacious 2 bedroom, 2-bathroom, kitchen\\living combo, in-suite laundry. Unit features high-end finishes. Ensuite has frameless glass doors to the shower with upgraded tiled shower floors, window coverings and custom closet organizers in both bedrooms. Access to top amenities including a fitness center, yoga studio, indoor basketball court, BBQ area, party room, meeting room. Located in a great school district (Westmount CI). With easy access to public transit (YRT, TTC), Highway 7, and Highway 407 making it easy to get to downtown Toronto and across the GTA. Just 15 minutes to VMC subway station via rapid transit. Enjoy nearby parks, and Promenade mall, plus Thornhill and Richmond Hill Golf Course. (id:53661)
Lower - 42 Ambleside Crescent
Markham, Ontario
New professionally renovated clean 2 bdrm lower level unit in desirable neighbourhood. Self contained approx 1000 sq ft unit. 2 large bedrooms both with large closets. Tons of storage in the unit. Separate entrance to shared laundry/entry space. Bright and spacious layout with lots of creative ways to use the space. New built-in oven will be installed as soon as possible. 1 driveway parking spot included. (id:53661)
Lower Level - 189 Grandview Avenue
Markham, Ontario
Spacious & Bright & Clean & Furnished 2 Bedrooms 2 Bath Apartment With Exclusive Laundry, High Ceiling, Completely Furnished With Kitchenware, Step To Ttc, Viva, Centerpoint Mall, Shopping, Groceries, Restaurant, Yonge Amenities And Much More, Close To High Ranking School, Very Quite And Safe Neighborhood. Fully Furnished With Complete Kitchenware, Very Nice And Respectful Landlord. Welcome To New Comers And International Students Under Conditions. (id:53661)
1377 Lormel Gate
Innisfil, Ontario
Welcome to this beautifully maintained 4+2 bedroom, 5-bathroom family home nestled on a generous 46.93 x 98 ft lot in a quiet, family-friendly neighborhood. Featuring a double car garage and located on a serene street, this property offers both spacious living and comfort. Inside, you'll find bright, expansive principal rooms including separate living, dining, and family areas perfect for entertaining or relaxing. The family-sized kitchen and breakfast area walk out to a balcony, ideal for morning coffee or evening unwinding. The massive primary bedroom includes a large walk-in closet and five-piece ensuite. The remaining three upstairs bedrooms offer spacious closets and either ensuite or semi-ensuite bathrooms. The fully finished walk-out basement includes a self-contained 2-bedroom in-law suite complete with a spacious eat-in kitchen and large windows perfect for multi-generational living or generating rental income. Enjoy a private, fenced backyard ideal for outdoor fun, quiet relaxation, or entertaining guests. Located directly across from a park and on a school bus route, and just 15 minutes to Barries shops, restaurants, and amenities this is a rare opportunity not to be missed! (id:53661)

