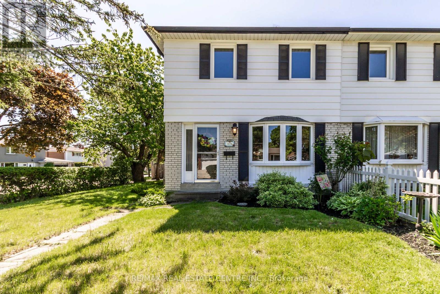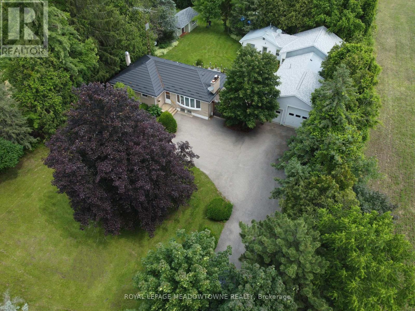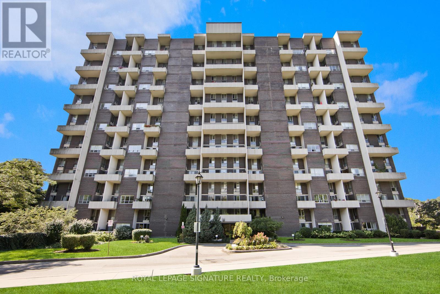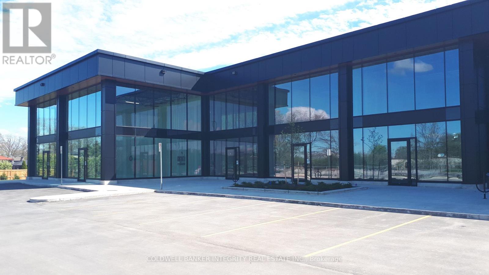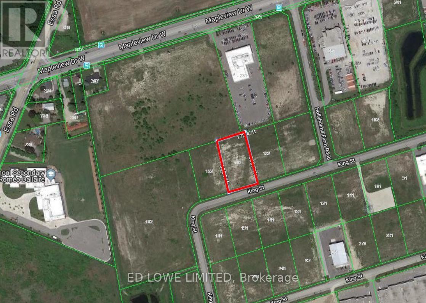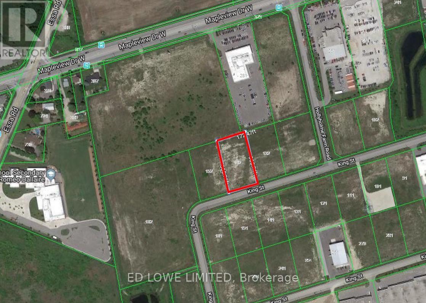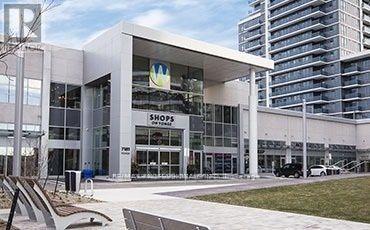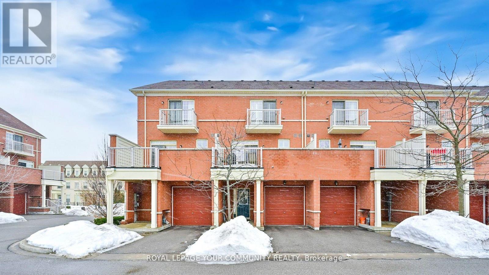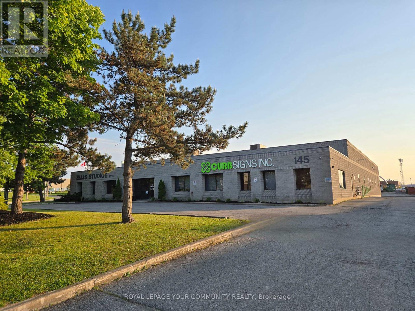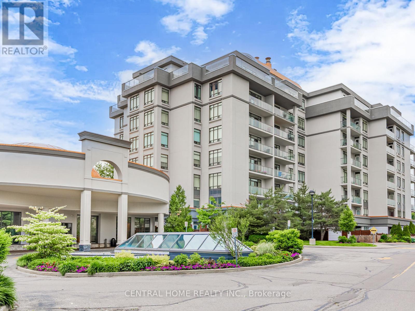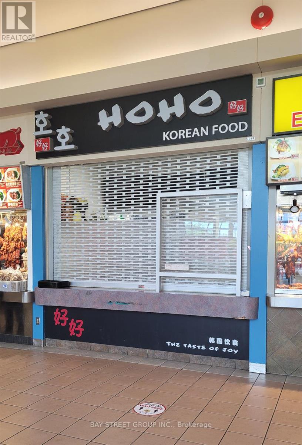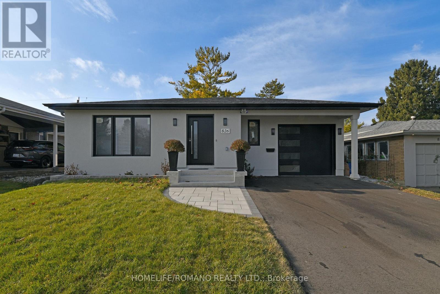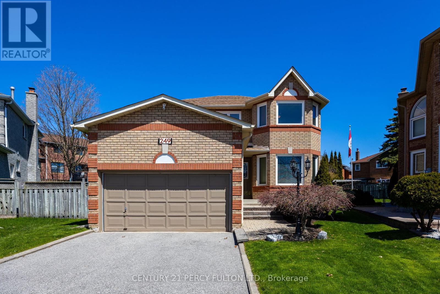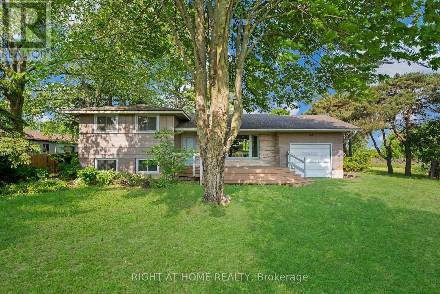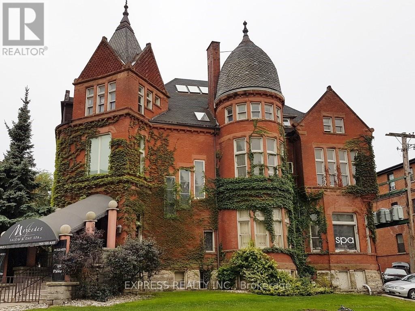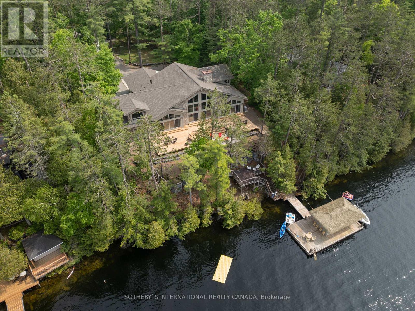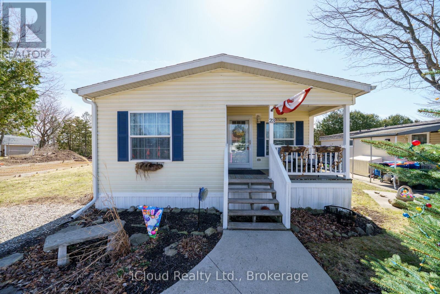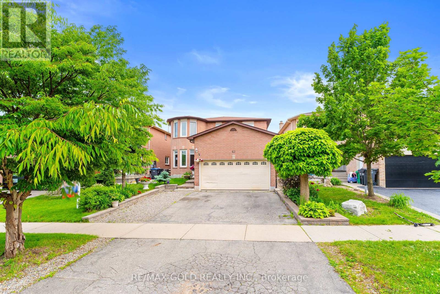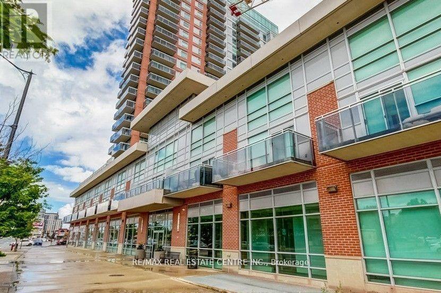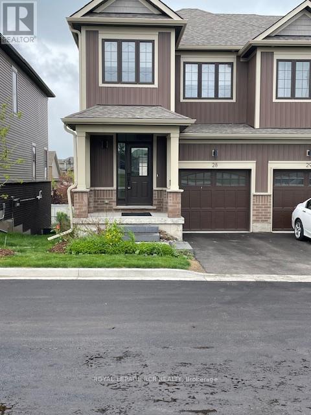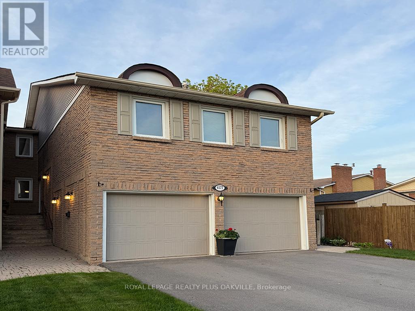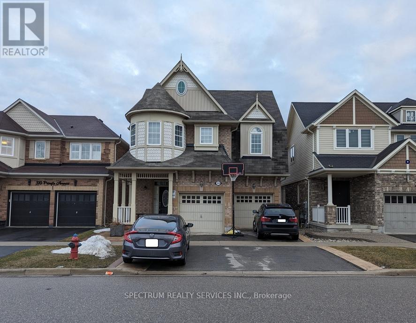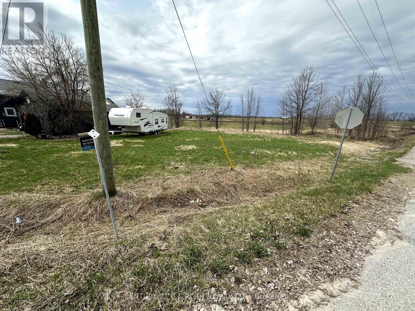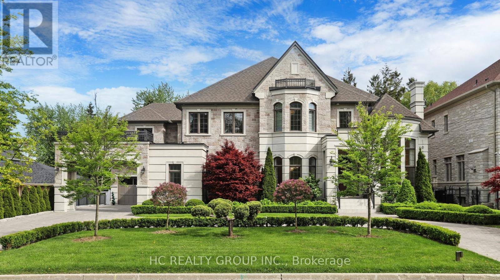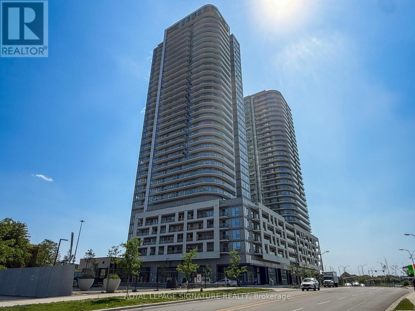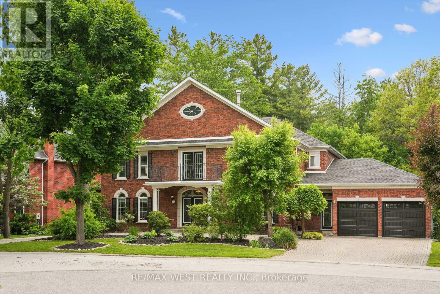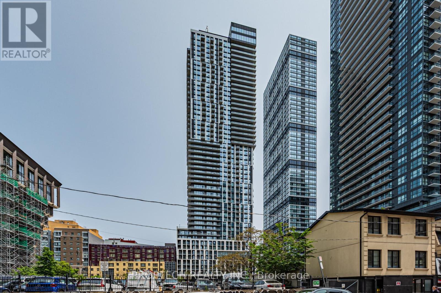#1 Lower - 3 Brewster Road
Brampton, Ontario
Excellent location condo unit, suitable for your office and business, operated in the same place. Lots of parking for your clients and a drive-in door that can be used as a small warehouse or stockroom. The unit faces Highway 7, close to restaurants and is conveniently located near Highway 427, 401, 410, and 407. 1 washroom (id:53661)
2101 - 360 Ridelle Avenue
Toronto, Ontario
Attn Investors & First-Time Home Buyers! **Priced to Sell**. Fantastic Value in a Prime Midtown Location. Spacious 2 Bedroom Condo Offers approx. 1,068 sq ft of Bright and Functional Living Space. Enjoy Spectacular West-Facing Views of the City From The Large Open Balcony. The Open Concept Living Room and Dining Room is Ideal for Hosting Gatherings. An Incredible Opportunity to Add Your Own Touch. The Updated Kitchen Adds Modern Style and Functionality. The Primary Bedroom is Generously Sized with Excellent Natural Light, and the Second Bedroom is Perfect for Children, Guests, or a Home Office. Condo Fees Include All Utilities & Cable and Internet, Providing Exceptional Value! Residents Enjoy Outstanding Amenities Including a Gym, Sauna, Indoor pool, Sun Deck, BBQs, Games/Rec Room, Library, Night Security, Laundry and Ample Visitor Parking! Parking And Storage are Conveniently Located close to Entrances! This Well-Managed Building Boasts a Healthy Reserve Fund. Direct Private Gate Access to Glencairn Subway Station. Minutes to the Upcoming Eglinton Crosstown LRT, Allen Road, Hwy 401, Yorkdale Mall, and More! Short Walk to Grocery Stores, Kay Gardner Beltline Park, Walking Trails, Banks, and Places of Worship. A Standout Building Featured in the Toronto Star in 2024! Don't Miss Out! (id:53661)
1174 Fairdale Drive
Mississauga, Ontario
Nestled in one of Mississauga's most desirable and family-friendly neighborhoods, this beautifully maintained 3-bedroom, 2-bathroom home is perfectly positioned on an expansive corner lot surrounded by mature trees, including a charming cherry tree that produces an abundance of fresh fruit each summer. Located just minutes from top-rated schools, scenic walking trails, and the renowned Erindale Park, this home offers the ideal balance of peaceful living and everyday convenience. Whether you're raising a family or simply enjoy being close to nature, you'll love the quiet, walkable surroundings. Inside, the home features no carpet throughout, with brand new flooring upstairs and a functional, open-concept layout that makes both daily living and entertaining a breeze. The spacious primary bedroom boasts a built-in closet system, offering smart and stylish storage. Step outside to a generously sized backyard complete with a large deck and a beautiful pergola, an ideal spot for a cozy seating area where you can relax and enjoy the wide variety of bird species native to the area. The massive lot offers incredible potential, whether you dream of creating a lush garden or expanding your outdoor living space. Corner properties like this are a rare find. Don't miss your chance to own a truly special piece of Mississauga's real estate. (id:53661)
18 - 121 Prescott Avenue
Toronto, Ontario
Incredible value for a hard loft! If youve been holding out for the real deal - a true hard loft with character, space, and just the right amount of patina - this nearly 1,100 sq ft unit at 121 Prescott Ave #18 might be it. Housed in The Stockyard Lofts, a former 1890s leather factory turned post-and-beam conversion, this space doesn't imitate authenticity - it IS authentic. Original Douglas fir beams, exposed brick, and remnants of century-old hardwood floors set the tone when you walk in. Originally a 1+1, now a generous one-bedroom floor plan, the light pours through west-facing windows, catching the texture of heritage wood and warming the open-concept layout. The living area flows into a refreshingly un-condo kitchen: full-sized, functional, and built for people who cook. The bedroom offers a sense of separation and space, rare in loft living, while the updated 4-piece bath keeps things practical. The reasonable, all-inclusive maintenance fees are hard to beat, as well as a parking space, oversized locker, and neighbours who still nod hello. Tucked on a quiet, tree-lined street just blocks from the buzz of Corso Italia, Stockyards, and the Junction, this is Toronto with texture - not the kind flattened by glass towers and big box stores. If you've been not-so-patiently waiting for something with soul and space to make your own, its probably time to see it in person. (id:53661)
2818 Folkway Drive
Mississauga, Ontario
Location! Location! Location! Overflowing with character & charm, this spacious 3+2 Bedroom5-Level Backsplit w/ over 2400 sq ft finished living space & exudes a Muskoka feel by fronting& backing to both the mature forests of McCauley Green & Pheasant Run, respectively. Welcome to your private resort-like backyard oasis w/ a 20'x34' ingrnd salt water pool & cozy private sun-filled deck w/ luxurious long-life Ipe Wood deck boards & gas BBQ hookup. Inviting main flr open concept Kitchn/Dining/Living Rm, w/ H-wood, Pot Lights & Lrg Picture Windows over looking forests, is ideal for hosting gatherings of family & friends. Kitchen boasts 6'x 5' ctr island w/ breakfast bar, granite counters, beverage fridge, tons of storage, S/S appliances & ElectricWall Fireplace. Main Floor features direct garage access and Laundry/Mud Room with outside access. Primary bedroom retreat overlooks backyard/forest/pool offers 2 walk-in closets and a4-piece ensuite bath. Curl up in the cozy ground level Family Room featuring a Gas F-place w/realistic open Log Set design w/ Double French Door W-out to Backyard/Deck/Pool. Convenient Ground Floor 3rd bedroom w/ adjacent 3 Piece Bath can accommodate both Family & Guests w/minimal stairs. Finished Lower Level offers a Rec Room, Addl Bedrms, Office & tons of Flex Space/Storage. Bright partially finished 437 Sq Ft Basement (5th Lev) is a blank slate for creating add'l Living Space/Bedrms/2nd Kitchen/Gym/Office/Studio, whatever your needs. No carpets, smooth ceilings & pot lights thru-out. Never tire of exploring nature just steps away on kms of Erin Mills walk/biking trails bordering Sawmill Crk & Pheasant Run Park (w/ SplashPad, B-ball Crt, Walking/Running Track & more). Quick Access to Hwy 403/407, Winston Churchill Transitway Stn/Carpool (Mi-Way/GO Bus) & abundance of Restaurants & Shopping options, Credit Valley Hospital & Lifetime Fitness Gym. Roof '25, Furnace/AC'20See attached List of Upgrades.Dont miss this gem surrounded by forest! (id:53661)
36-02 - 2420 Baronwood Drive
Oakville, Ontario
Welcome to Unit 36-02 at 2420 Baronwood Drive, a contemporary 2-bedroom, 2.5-bathroom stacked townhouse located in Oakville's coveted West Oak Trails community. The main floor features an open-concept layout with spacious living and dining areas, a modern kitchen outfitted with stainless steel appliances, and access to a charming balcony ideal for entertaining or unwinding. The third floor offers a private rooftop terrace complete with a gas line for BBQs, perfect for outdoor gatherings or relaxing under the sky. Both bedrooms are comfortably appointed with broadloom carpet, while the primary suite includes double closets and a stylish3-piece ensuite. Additional highlights include ensuite laundry, underground parking, and convenient proximity to top schools, hospital, parks, trails, shopping, and transit. Tenants To Pay All Utilities including Hot Water Tank rental. No Pets, Non-Smoker preferred. (id:53661)
407 - 33 Elm Drive
Mississauga, Ontario
Beautiful Luxury transit oriented Condo In The Heart Of Mississauga. This One Bedroom Plus Den Comes With One Underground Parking And One Locker. Bright And Functional Layout. No Carpets Throughout. Spacious Den Can Be Used As A 2nd Bdrm. Grand Lobby W/24Hr Concierge. State Of The Art Rec Centre Incl Pool, Sauna, Party Room, Gym Room, Virtual Golf Etc. Close To Sq1, 401/403,Schools, Restaurants, Cooksville Go Transit, One Bus To Subway (id:53661)
13181 Hwy 7
Halton Hills, Ontario
A rare opportunity for tradespeople, home-based professionals, hobbyists, or entrepreneursthis property offers a versatile detached heated workshop paired with a charming brick bungalow, all just minutes to Georgetown and Acton. The 1,600+ sq ft shop is designed for serious work or creative pursuits. It features 600V, 200A 3-phase power, two overhead drive-in doors (10.5 x 10 and 8 x 10), 9 & 12 ft ceilings, radiant gas heat, concrete floors, a 2-piece washroom, and a 400 sq ft private office ideal for administrative tasks or client meetings. This exceptional workspace accommodates 6+ tandem vehicles, includes welding plugs, and comes with a detached storage shed for equipment and tools. Whether you are fabricating, restoring, or simply need premium utility space, this shop delivers. Set back on a 112.86 ft x 199.84 ft lot, the 1,090 sq ft brick bungalow is ideal for singles, couples, or anyone rightsizing. The open-concept main floor is updated with hardwood flooring, crown moulding, and a modern kitchen that walks out to a spacious deck with farmland views and a built-in BBQ gas hookup perfect for quiet evenings or entertaining.The 3-piece bathroom offers heated marble flooring for a touch of everyday luxury. A finished basement with a separate side entrance is already set up for an in-law suite or extra living space, offering privacy and flexibility. The home features a durable metal roof (30-year warranty) and mostly updated windows, making it move-in ready and low maintenance. Bell Fiber internet supports seamless remote work, while the wide paved driveway easily accommodates a truck, trailer, and guest parking. Located on a paved road, this unique property combines rural peace, professional-grade workspace, and everyday convenience. Easy access to the GO Station transit, shopping, and schools. (id:53661)
707 - 3 Marine Parade Drive
Toronto, Ontario
Luxury Senior Living One-Bedroom Condo with Premium AmenitiesExperience the best in senior living with this beautifully designed one-bedroom condo featuring an open-concept layout, laminate flooring, and a bright solarium with a walkout to a private balcony.Located in a prestigious community, this residence offers an extensive range of luxury amenities designed for comfort, wellness, and convenience.Building Amenities: Housekeeping Services 24/7 Nurse on Duty Fitness Classes & Wellness Programs Hair Salon & Spa Outdoor Terrace & Social Lounges Fine Dining & On-Site Cafe Concierge & Security Services Recreational Activities & Entertainment Library & Reading Room Mandatory Club Service Package: $1,923.53/month includes access to all premium amenities, daily services, and wellness programs.Enjoy a worry-free lifestyle with everything you need at your doorstep. (id:53661)
908 - 35 Ormskirk Avenue
Toronto, Ontario
This is a three bedroom, two bath converted to a two bedroom. This Condo is in one of Toronto's Nicest Neighborhood. Meticulously maintained. A Desired penthouse in the building. Fully private large balcony with the best view overlooking High Park and downtown skyline. No Worries of future obstructions. Well maintained building with Lots of amenities. Close to School, Shops, TTC. Highway, Park, Lake. Dining Room Can be Converted back to 3rd bedroom. (id:53661)
19 - 530 Speers Road
Oakville, Ontario
Brand new premium office condominium complex in Oakville. The building has 20 foot clear height and a beautiful glass facade giving incredible natural light. Unit 19 is 1,440 sq. ft. Suite to be delivered in shell condition with plumbing rough-ins and HVAC. Located on one of Oakville's busiest corridors. Just minutes from the QEW/403. Close proximity to many amenities and direct access to public transit. Suitable for office/commercial uses. Taxes not yet Assessed. (id:53661)
142 King Street
Barrie, Ontario
Industrial lot for Sale 1.204 acres. Flat level and ready to build with services at the lot line. DC's have been prepaid on this property that can be transferred, at cost, to the Buyer. The original plan was for a 28,393 sf building with Plans, building permits also available, or Buyer can do their own site plan for smaller building and still take advantage of prepaid DC's with payment to the Seller. Ready to build. Great location close to Hwy 400, public transit and large labour pool. (id:53661)
142 King Street
Barrie, Ontario
Design building of 28,393 s.f. Free standing industrial building with good access to Hwy 400, public transit and all amenities and good labour pool. 30' clear warehouse with dock and drive in doors. Building could be divided for 2 tenants for user in half and rent half for future expansion. Price based on shell, Seller will finish office and interior at additional cost. Plans and permits are completed ready for construction. Alternatively plans can be altered for smaller design build requirements. (id:53661)
156 - 7181 Yonge Street
Markham, Ontario
Great Main Floor Unit Available For Lease, Excellent Location, Multi-Use Complex With Retail Indoor Mall, Restaurants, Food Court, Residential (4 Condo Towers), Ample Surface & Underground Visitor Parking, Close To Public Transit, Hwy & Future Subway Extension. Can Be Used As Retail, Office, Medical, Dental Office. (id:53661)
52 Donald Butteress Boulevard W
Markham, Ontario
Nestled in the prestigious Cathedraltown community, this spacious 3-story townhome is one of the larger models, offering an exceptional blend of elegance, functionality, and modern design. From the moment you step inside, you'll be captivated by the high-end finishes, including hardwood floors throughout, crown molding, pot lights, and wrought iron pickets, enhancing the timeless charm of this exquisite home. The oak staircase leads to a stunning gourmet kitchen, complete with a large island, ample storage, and a walkout to a private balcony, making it the perfect space for entertaining. The open-concept layout seamlessly connects the kitchen to the living and dining areas, where a cozy fireplace with elegant built-ins creates a warm and inviting ambiance. Stylish accent walls in the family room and primary bedroom add a designer touch, elevating the homes aesthetic appeal. The finished basement offers additional living space with a 3-piece bathroom, a minibar/kitchen, and a potential separate entrance, making it ideal for extended family, guests, or rental potential. Upstairs, the third-floor laundry room provides the ultimate convenience, while the luxuriously finished bathrooms showcase designer wallpaper and premium fixtures for a spa-like experience. Located in a prime area, this home offers easy access to Highways 404 & 407, top-rated schools, parks, and trails. Enjoy the convenience of being just minutes from shopping centers, fine dining, and all essential amenities. Experience the perfect combination of sophistication, comfort, and accessibility in this exquisite townhome! (id:53661)
145 Engelhard Drive
Aurora, Ontario
This exceptional industrial property in Aurora's Industrial Business Park presents a rare opportunity for businesses seeking a significant freestanding building with ample land and versatile capabilities. Key Features - Size & Land: A spacious 24,000+ square feet industrial building situated on a generous 1.83-acre lot, providing substantial operational space and potential for future expansion. - Shipping & Loading: Excellent logistical capabilities are ensured by three truck-level doors specifically designed to accommodate 53-foot trailers, plus an additional oversized drive-in door for diverse loading needs. - Outside Storage: The property benefits from permitted outside storage, offering valuable additional space for materials, equipment, or vehicles. (check zoning guidelines for rules and restriction) - E1 Zoning: The E1 zoning designation allows for a wide array of uses, making the building and property highly adaptable for various industrial operations. - Manufacturing Ideal: Perfectly suited for any manufacturing use, the property provides the necessary infrastructure and space for production, assembly, and related activities. - Expansion Potential: The site offers the opportunity for expansion, allowing businesses to grow and adapt their facilities as their needs evolve. This property is a prime choice for manufacturers and other industrial businesses looking for a well-equipped, adaptable, and strategically located facility in Aurora. (id:53661)
217 - 11121 Yonge Street
Richmond Hill, Ontario
Biggest 2+1 in this building**** Bright & Spacious Well Maintained Luxury 'Silverwood' 2 Plus Den- Approx. 1100 Sq Ft. Den, 2 Split Bdrms, 2 Full Baths, 9 Ft Ceiling * Walk-Outs To Large Balcony Facing Yonge Street, Upgraded Unit W/ Wainscoting, Upgraded Light Fixtures, Granite Countertops, Freshly Painted, Crown Moldings, Laminate & Ceramic Floors. 2 W/O To Private Balcony O/L Garden & Practical Open Concept Layout. Walking Distance To Transit & Shopping, Restaurants & Great Schools! 1 Parking + 1 Locker Included! (id:53661)
1204a - 10 Rouge Valley Drive W
Markham, Ontario
Welcome To York Condos In Downtown Markham! Beautiful 1Br Condominium. 9Ft Ceilings. S/S Appliances & Granite Counters. 1 Parking Included , No Locker. Water and heat included in rent. Top Ranking Unionville School. Steps to groceries, shops, banks, restaurants, viva transit, minutes to 404/407, and more * amenities include: concierge, pool, exercise room and party room To Hwy 404/407, Go, Ymca. (id:53661)
F259 - 3255 Highway 7 E
Markham, Ontario
A Great Opportunity to Own Successful Take Out Business! Conveniently Located in Highway 7 AndWoodbine, The Two Of The Busiest Streets In Markham. Many years of Operation, Many Customers,In One of the Busiest Mall. Well Known First Markham Plaza. The Mall Is Busy With Traffic,Great Exposure With Surrounded By Famous Establishments. Plenty Of Sitting In The Food Court,Always Busy Throughout The Day. Business Has Very Well Established Menu, Easy To Learn AndOperate. Or Bring Any Style Of Food Of Your Choice. The Mall Management Is Very Flexible WithTenants and Their Businesses. Full Kitchen Equipments in Great Condition. Plenty of Lease Left. (id:53661)
826 Krosno Boulevard W
Pickering, Ontario
Step into sophistication at 826 Krosno Blvd, where elegance meets functionality in this stucco and brick bungalow. Discover a custom kitchen adorned with bespoke finishes and a walk-out to the deck, perfect for al fresco dining in the lush backyard. The basement, currently tenanted, offers two bedrooms, a kitchen, and a bathroom, providing extra income potential. Revel in the seamless blend of wood and porcelain flooring throughout the home. Retreat to the primary bedroom boasting a semi-ensuite 3-piece bathroom, while four additional bedrooms on the main floor ensure ample space for the whole family. Delight in the custom-designed interiors, including the direct gas connection for the kitchen stove as well as upgraded electrical and plumbing throughout. Enjoy the convenience of a soundproofed office on the main floor. With proximity to public transit, schools, Highway 401, Pickering Town Centre, and the beach, this home offers both luxury and practicality. (id:53661)
249 Mossbrook Square
Pickering, Ontario
Welcome Home!! Excecutive home located in the prestigious, and highly sought after Highbush neighbourhood. Interlock walkway with beautiful landscaping. Original owner. Entrance opens up to high ceilings and a grand staircase. Ample space for an entertainers dream home. Upstairs, four bedrooms, while the primary bedroom boasts a large walk in closet with 5 piece ensuite bathroom. Kitchen walks out to a huge backyard due to the pie shaped lot(corner lot). The finished basement includes a kitchenette area, multiple storage spaces, a three piece bathroom, and a large entertaining area. Extremely child friendly street(square, one way in and out) K-8 primary school right at the street entrance with large park. Don't miss this opportunity. Quiet Street. Walking distance to Rouge Valley with biking and walking trails. Access to 401 at Port Union. (id:53661)
404 - 68 Merton Street
Toronto, Ontario
Welcome to 68 Merton Street Midtown living at its best. Nestled in the heart of MountPleasant West, this boutique 13-storey condominium perfectly blends urban convenience with residential charm. Positioned in one of Midtowns most sought-after corridors between the dynamic vibe of Yonge & Eglinton and the refined atmosphere of Yonge & St. Clair commuting is effortless with transit just steps away from Davisville subway station.This thoughtfully designed suite offers 917 sq. ft. of functional living space, featuring two spacious bedrooms and two full bathrooms. Enjoy the bright, south-facing exposure that fills the home with natural light and extends to a sunny balcony complete with a private BBQ perfect for relaxing or entertaining. Parking and locker are included.Residents have access to an impressive array of amenities, including a party room, meeting room, guest suites, concierge, fitness centre, theatre room, games room, a boardroom, and many more. Whether you're hosting friends, working remotely, or enjoying a cozy movie night, this home checks all the boxes.Just moments from shops, cafes, restaurants, the Beltline Trail, parks, the Davisville MedicalDental Centre, and more68 Merton puts you at the centre of it all. Come see it for yourself your next chapter starts here. (id:53661)
908 - 100 Harrison Garden Boulevard
Toronto, Ontario
Bright and spacious 1+den unit with parking, featuring a smart, functional layout and laminate flooring throughout no carpet! The den offers a versatile space perfect for a home office, 2nd bed or dining area. The primary bedroom includes an oversized mirrored closet for ample storage. Enjoy daily shuttle service to the subway or take a short walk to transit, groceries, parks, and restaurants. Quick access to Hwy 401 makes commuting a breeze. Residents have access to a full range of modern amenities including an indoor pool, sauna, gym, theatre room, party room with pool table, and ample visitor parking. (id:53661)
734 - 251 Jarvis Street
Toronto, Ontario
Spacious and modern 1-bedroom unit in the heart of downtown Toronto, featuring a practical carpet-free layout, freshly painted interiors, and a stylish kitchen with stainless steel appliances, quartz countertops, and sleek cabinetry. Enjoy unobstructed balcony views with no buildings in front, offering both comfort and luxury. Located steps from the Eaton Centre, TMU, George Brown College, Dundas Square, top dining, shopping, and the subway, with TTC at your doorstep. This well-managed building offers 24-hour concierge service, an outdoor pool, sky rooftop lounge, party rooms, and BBQ stationsperfect for urban living. (id:53661)
183 Mckee Avenue
Toronto, Ontario
In the heart of North York, minutes away from Bayview Village, the TTC, 401/404, restaurants and shops. This fully renovated, move in ready property boasts 4 bedrooms plus a den (can be converted to a 5th bedroom) on the 2nd floor, a modern and spacious designed kitchen as well as a finished basement with an in-law suite or nanny quarter. Over 3300 sq ft above grade. Meticulously maintained by long time owner. Highly ranked school zones (ie. McKee PS, Earl Haig Secondary), posh and quiet neighbourhood that is convenient to everything you need. Flexible open concept layout to accommodate working from home, commuting to school, or entertaining guests. The driveway can easily fit 4 vehicles, a nicely thought out deck, perfect for barbecues or simply relaxing after a long day. This is a must see! (id:53661)
34a - 15 Carere Crescent
Guelph, Ontario
Welcome to this bright, freshly painted 2-bedroom, 1.5-bath townhouse ideally located near Guelph Lake Conservation Area. This well-maintained unit offers a spacious and modern layout, with open-concept kitchen, dining, and living space. Walk out to a private balcony, perfect for relaxing or entertaining. The upper floor features convenient in-unit laundry and a large primary bedroom with dual closets. Central air and modern appliances provide comfort year-round. One parking space is included. Minutes to Guelph Lake, scenic trails, and parks. Close to public transit Nearby shopping, restaurants, and schools (id:53661)
1940 Wagg Road
Niagara-On-The-Lake, Ontario
WELCOME TO A NATURE LOVER'S PARADISE! Set amidst 12 acres of Carolinian forest with a pond, this hidden gem is a dream come true for nature enthusiasts. Located at the end of a tranquil dead-end road, yet just a short drive to Virgil and Old Town Niagara-on-the-Lake, this property offers the rare combination of privacy and proximity to town. This detached sidesplit features 3 bedrooms and 2 full baths. The bright interior boasts plenty of windows, allowing for a great deal of natural light and a beautiful view of the outdoors. This home features inviting living areas and includes the potential for a separate in-law suite with its own entrance - ideal for extended family or rental opportunities. There is a newly built second building on the property fully equipped with electricity, heating, and cooling (currently used as a studio), which adds even more flexibility and space, perfect for artists, musicians, or anyone in need of an inspiring creative space. Whether you're searching for a weekend escape, a full-time residence, or a property with income potential, this retreat offers a very unique opportunity in one of the most beautiful areas of Ontario! A large portion of the property is protected by the Greenbelt, therefore you can enjoy the property with complete privacy. Survey available. (id:53661)
101b - 252 James Street S
Hamilton, Ontario
Located On The Ground Floor In A Historical Victorian Mansion, This Unit Is In The Prime Location Directly Across St. Joseph's Hospital. Flexible Commercial Zoning Allows Various Uses Such As Schools, Medical/Vet Offices, Art Studio, Retail, Service Related, Place Of Worship Etc. Public Transportation At The Door, Walking Distance To GO Train Station, Short Drive To Hwy. (id:53661)
1310 - 385 Winston Road
Grimsby, Ontario
Enjoy breathtaking views of Lake Ontario and the Niagara Escarpment from this bright, modern condo in a highly desirable waterfront community. Just steps from the beach, local shops, cafes, dining, and scenic lakefront trails perfect for morning jogs or evening strolls. This thoughtfully designed unit features sleek laminate flooring throughout, stainless steel appliances, and an open-concept layout. The spacious den offers versatility ideal for a home office, guest room, or nursery. Floor-to-ceiling windows flood the space with natural light, creating a warm and inviting atmosphere. Resort-style building amenities include a fully equipped gym, yoga/spin studio, self-serve pet spa, rooftop terrace with BBQs and indoor/outdoor dining, a sky lounge with fireplace, stylish party room, indoor bicycle storage, 24-hour concierge, and security cameras for peace of mind. Located just 30 seconds from the QEW for easy commuting. Includes one parking spot and one locker. Costco, Metro, LCBO, coffee shops, and restaurants are just across the street. Ideal for first-time buyers, professionals, or investors looking for lifestyle and location in one unbeatable package. (id:53661)
958375 E 7th Line
Mulmur, Ontario
Only Peace and Tranquility here. Located in the rolling hills of beautiful Mulmur this almost 5-acre property has it all. Stunning newly built detached three car garage (2 indoor parking spots) complete with a 1 car covered carport and an upper apartment with a separate entrance, 3-piece bath, a rough in for a kitchen and its own septic tank (2023). The 3-bedroom bungalow has been beautifully renovated and features an open concept living/dining room with a walkout to the back porch, kitchen with a centre island, quartz countertops, double sink, large kitchen window with views of the front yard. Main Floor laundry/Mudroom is just off to the side of the kitchen. The attached garage has been converted to a bonus living space and office with gas fireplace and patio doors leading to the front yard. This space is complete with its own heating source (propane fireplace and baseboard electric heat. The permits for the conversion were closed in 2024. Main House renovations were completed in 2020 and include renovations of the primary and secondary bathrooms, new kitchen and laundry room (new cabinets, island, sink, countertops, washer and dryer, new baseboards throughout the home, new flooring in all bedrooms, Installation of pot lights and new lighting fixtures. All 2020. Solar Panels are owned and earn approximately $10,000 a year. Payments come every month via Toronto Hydro. This contract expires 2031. Pressure Tank 2023, Front door 2023, New Pool Sand Filter 2024, Clear Blue Ionizer System 2023, Dishwasher 2024. This home and property is perfectly set up for family living, multigenerational family or to have extra rental income. Conveniently located near Mansfield Ski Club, The Bruce Trial, Pine River, the charming towns of Creemore, Alliston and Shelburne, this property offers easy access to a wealth of outdoor activities. Embrace the serene lifestyle and natural beauty that this extraordinary area has to offer. * See video tour for all this property has to offer* (id:53661)
1827 Crystal Lake Road
Trent Lakes, Ontario
Welcome to Vista Ridge Residence an extraordinary lakeside retreat on Crystal Lakewhere warmth and charm meets modern luxury. Perched on an escarpment, this iconic 4-bedroom, 4-bathroom residence offers unrivaled panoramic views, full sunsets, and 143 feet of pristine shoreline on one of the most breathtaking vistas in the Kawarthas.Extensively renovated in 2021, this home exudes quality and sophistication. The centerpiece is the Great Room with a soaring 28ft cathedral ceiling & a dramatic 3-story stone fireplace. Expansive windows frame the picturesque lake views, creating a bright and inviting space.Designed with gatherings in mind, the open-concept layout offers multiple sitting areas, a spacious dining room, and a culinary kitchen with a large island & breakfast bar. The well-planned sleeping quarters are thoughtfully spaced out to ensure privacy and comfort, making it ideal for large families or hosting guests.Car enthusiasts will appreciate the built-in 2-car garage and the newly added detached 3-car garage. The most unique feature of this estate is its grandfathered 40' x 20 floating lounge complete with a speakeasy and a boat, a social centerpiece that is famous on the lake.The stunning escarpment setting is complemented by effortless lake access, thanks to the incline elevator rail system.Crystal Lake is known for its exceptional water quality, deep inlets, and excellent fishing, making it ideal in the summer for swimming, boating, water skiing & kayaking. In the winter enjoy, ice skating, snow skiing ad snowmobiling. Modern conveniences include a standby automatic generator &new furnace systems(2022) The homes prime location offers easy access approximately 2 hours from the GTA. 10 minutes from Kinmount and 30 minutes to Bobcaygeon, Fenelon Falls, and Minden. Enjoy proximity to Sir Sams Ski Hill and the 5 POINTS Crown Land tract for multi-use trails. This prestigious property, set on 1.03 ac its a rare opportunity to own a legendary piece of Crystal Lak (id:53661)
23 Macpherson Crescent
Hamilton, Ontario
Welcome to the exquisite Beverly Hills Estates within the vibrant Parkbridge community! This charming 2-bedroom bungalow at 23 Macpherson is surrounded by beautifully landscaped perennial gardens and features a welcoming covered front porch. Step inside to discover a spacious open-concept layout highlighted by soaring cathedral ceilings, creating an inviting atmosphere. The kitchen is a chef's dream, complete with a cozy breakfast nook, ample cabinetry, and generous countertop space. For even more functionality, a central island provides additional workspace while overlooking the sunlit living room. The home boasts two well-proportioned bedrooms with ceiling fans, with the primary suite featuring a three-piece ensuite and double closets for your convenience. An additional versatile room at the back of the house can serve as a third bedroom, office, playroom, craft space, workout area, or cozy sitting/T.V. room the possibilities are limitless! A beautifully finished laundry room offers access to the side yard, complete with a deck and two handy sheds. The property also includes a double driveway for ample parking. As a resident of this fantastic community, you'll have access to the Recreation Center, where you can enjoy activities like pool, cards, bingo, and darts, or host events in the full kitchen with family and friends. Adults can unwind at the horseshoe pits, adding to the sense of community and enjoyment. Conveniently located on a paved circle in a serene rural setting just off Hwy 6, this home provides easy commuting to Burlington, Cambridge, Guelph, Hamilton, Milton, Oakville, and Waterdown. You're just 15 minutes from the 401 and 403 highways. The lease fee of $800.64 includes property taxes, snow removal for common areas, and grass cutting, making this an incredible opportunity to enjoy a vibrant lifestyle in the popular Parkbridge community. Don't miss out on calling this beautiful bungalow your new home! (id:53661)
214 - 210 Sabina Drive
Oakville, Ontario
Opulence is the perfect word to describe the lobby as soon as you enter this stunning condo building.Great view, Gorgeous Balcony. Unit ischarming and perfect for nature lovers. Trails all around building and lake, 2 ponds near by. The property offers a low maintenance fee, making itan ideal choice for easy living. as well as it boasts modern fnishes, including a spacious kitchen with stainless steel appliances and quartzcountertops.Conveniently located across the street from a shopping plaza, you'll fnd a Walmart, LCBO, medical clinic, restaurants, and more. Forfamilies, the highly regarded Dr. David Williams Elementary School is within walking distance.The condo is just steps away from charmingdowntown Oakville, close to Lion's Valley Park, the Sixteen Mile Sports Complex, and the new community center. Commuters will love theproximity to the GO Train station.This unit offers a spacious 561 sq. ft. balcony and comes with one underground parking spot. Facing east,you'll enjoy a beautiful view of the pond the perfect backdrop for peaceful mornings.Set in a tranquil area surrounded by nature, this condo isideal for nature lovers, young couples, and frst-time homebuyers looking for a serene lifestyle in a vibrant community (id:53661)
31 Castlehill Road
Brampton, Ontario
Spacious & Well-Maintained 4 Bedroom, 4 Bathroom Detached Home in Desirable Brampton East! This Beautiful Property Features a Bright Open-Concept Layout, Hardwood Flooring on the Main Level, Separate Living & Family Rooms, and a Modern Kitchen with Stainless Steel Appliances, Granite Counters & Breakfast Area with Walk-Out to Backyard. Upstairs Offers 4 Generously Sized Bedrooms Including a Large Primary Suite with Walk-In Closet & 4-Pc Ensuite.Finished Basement Apartment with Separate Entrance Perfect for In-Law Suite or Rental Income! Basement Includes Kitchen, Full Bathroom, Living Space & Bedroom.Located on a Quiet Street Close to Schools, Parks, Public Transit, Shopping, and Hwy 427/407 Access. Great Opportunity for Families or Investors!A Must See! (id:53661)
416b - 3660 Hurontario Street
Mississauga, Ontario
This single office space is graced with expansive windows, offering an unobstructed and captivating street view. Situated within a meticulously maintained, professionally owned, and managed 10-storey office building, this location finds itself strategically positioned in the heart of the bustling Mississauga City Centre area. The proximity to the renowned Square One Shopping Centre, as well as convenient access to Highways 403 and QEW, ensures both business efficiency and accessibility. Additionally, being near the city center gives a substantial SEO boost when users search for terms like "x in Mississauga" on Google. For your convenience, both underground and street-level parking options are at your disposal. Experience the perfect blend of functionality, convenience, and a vibrant city atmosphere in this exceptional office space. **EXTRAS** Bell Gigabit Fibe Internet Available for Only $25/Month (id:53661)
1008 - 1063 Douglas Mccurdy Comm Circle
Mississauga, Ontario
Welcome to this spacious 2-bedroom condo in the heart of Port Credit, where modern elegance meets everyday comfort. This beautifully designed suite features an open-concept layout that seamlessly connects the living, dining, and kitchen areas, creating a bright and airy space ideal for both relaxation and entertaining. Large windows flood the interior with natural light, enhancing the clean, contemporary aesthetic. Located in a boutique building with world-class amenities, residents enjoy access to a concierge, yoga studio, gym, private entertainment room, outdoor lounge with BBQs and dining space, guest suites, car wash hub, EV charging stations, bicycle storage, visitor parking, and high-speed Rogers Fiber Optic Internet included in the condo fees. This prime Port Credit location offers the best of waterfront living, just a short walk to the lake, parks, restaurants, shops, banks, and GO Transit. With easy access to the QEW and 403, as well as nearby trails, marinas, golf courses, Humber College, and the University of Toronto, everything you need is within reach. Families will also appreciate the excellent schools in the area, making this a truly exceptional place to call home. (id:53661)
301 - 215 Queen Street E
Brampton, Ontario
Welcome to 215 Queen St. E Unit 301! This studio condo apartment with high ceilings creates a more spacious, modern vibe. While Boasting An Open Concept Layout W/ A Private Balcony, The Pride Of Ownership Is Evident Through Out The Maintenance Of This Property. Located in the heart of Brampton close to all major highways. Affordable Condo Fees Include: Building Insurance, Exercise Room, Party/Meeting Room, Security Guard, Visitor Parking, Long Balcony, Central Air Conditioning, Common Elements, Heat, Water, A 24Hr Security Concierge, & Many More Amenities. This is a must see! (id:53661)
28 - 690 Broadway
Orangeville, Ontario
Available For Immediate Occupancy! As You Enter Your New Home You Will Find On The Main Floor, A Convenient Powder Room, A Great Room With Pot Lights Combined With A Bright, Clean, Modern Designed Kitchen, A Dinette Area And A Walk Out To The large Deck To Enjoy A Quiet Coffee In The Morning! The Upper Level You Will Find The Primary Bedroom Which Includes A Walk In Closet And A 3pc Ensuite Bath. Two More Good Sized Bedrooms And A 4pc Bath Completes This Level. The Lower Level You Will Find A Convenient Walk Out To A Lovely Yard Great For Relaxing In The Evenings But Also Plenty Of Space For Entertaining! At The Corner Of Broadway & Riddell This Home Is So Close To All Amenities, Restaurants, Shopping & Rec Centre All Just Down Up The Road! Many upgrades, including tiled back splash, rough in for lower bathroom, custom blinds throughout and large deck off kitchen. Backing onto green space. Full walk out basement (id:53661)
4177 Sunflower Drive
Mississauga, Ontario
Wonderful 4+1bedroom, 2 1/2 bathroom family home in the fabulous Erin Mills neighbourhood. Plenty of space use options for the growing family or multi-generational living. Numerous updates include kitchen with breakfast bar, quartz counters and oversized stainless steel sink, crown moulding, pot lights, hardwood flooring, staircase with contemporary iron pickets, zebra blinds on living room level, roof (2019), furnace (2017), hot water heater (2020)and a/c (2022). Generous bedrooms with walk-in closets in most. Lower level offers plenty of light with large above grade windows and generous 5th bedroom, den and recreation room with wood burning fireplace. Walkout to deep back yard from garden door - situated at the landing between the living & recreation rooms. Interior entry from large two-car attached garage to powder and laundry room level. Parking for 4 additional cars. Near walking trails, shopping, hospital, parks, schools, 403 Highway and more. Like a detached - linked only at exterior stairs at side of home. A true gem and the best value for this square footage. (id:53661)
Bsmt - 314 Pringle Avenue
Milton, Ontario
A Legally Finished Basement Unit Available For Rent Features A Well Spaced Living Room, Upgraded Kitchen, 2 Bedrooms, 1 Full Washroom. Two Parking Spaces. Appliances: Fridge, Stove & Laundry Machines. (id:53661)
3364 Monck Road
Ramara, Ontario
Residential corner vacant lot situated in Ramara on .22 acres. Build your dream home. Close to Orillia amenities. Estate sale, buyer to perform due diligence regarding zoning and uses. Development charges are the responsibility of the Buyer. (id:53661)
18 Denham Drive
Richmond Hill, Ontario
Stunning Custom Estate On Prestigious Denham Drive In South Richvale! This 8,000+ Sq. Ft. Masterpiece Showcases Unmatched Craftsmanship And Design By One Of Canadas Top Luxury Builders. Located In One Of The GTAs Most Coveted Neighborhoods, This Home Offers Seamless Indoor-Outdoor Living With Expansive Principal Rooms, Floor-To-Ceiling Windows, And Lush, Professionally Landscaped Grounds. Enjoy A Gourmet Kitchen Featuring Premium Appliances, Custom Cabinetry, And Serene Backyard Views. The Lavish Primary Suite Includes A Spa-Inspired Ensuite And Generous Closet Space. The Property Boasts A Circular Driveway And A Fully Integrated 4-Car Garage. The Home Offers Multiple Walkouts To Private Terraces An Exceptional Setting For Outdoor Dining And Entertaining. Just Steps From Fine Dining, Upscale Shopping, Golf & Country Clubs, And Top Private Schools. Luxury. Location. Lifestyle. Experience South Richvale Living At Its Finest! (id:53661)
Bsmt - 300 Rhodes Circle
Newmarket, Ontario
Fully Furnished 2-Bedroom Lower-Level Apartment in Prestigious Glenway Estates! Beautifully updated and fully furnished 2-bedroom, 1-bathroom apartment available for lease in the sought-after Glenway Estates community of Newmarket. Conveniently located just minutes from Costco, shopping plazas, public transit, parks, and top-rated schools. This bright and modern unit features a newly renovated, a modern kitchen, an upgraded 3-piece bathroom, and an open-concept living and dining area with premium flooring and pot lights throughout. The apartment offers ensuite laundry, a private separate entrance, with no access from the main floor, and one parking space. Enjoy abundant natural light, stylish furnishings, and a comfortable layout ideal for professionals or a small family. Utilities are 30 percent of the total monthly usage. (id:53661)
307 - 10 Stonehill Court
Toronto, Ontario
Welcome To Your New Home! This Bright, Spacious, And Beautifully Updated 3-Bedroom Condo Offers 1.5 Baths, An Upgraded Kitchen With A Walk-In Pantry, And Fresh Paint Throughout. Enjoy The Open-Concept Living And Dining Area With Gorgeous Laminate Flooring, Perfect For Entertaining Or Relaxing. Step Out Onto Your Private Balcony And Sip Your Morning Coffee. Located In A Prime Area, You're Just Minutes From Bridlewood Mall, Birchmount Hospital, Libraries, Schools, Grocery Stores, Shopping Plazas, And Medical Clinics. Convenient Access To TTC Stops, Hwy 401, Hwy 404, And Nearby Amenities Makes Commuting A Breeze. The Building Offers Excellent Recreational Facilities, Including Tennis Courts And A Ping Pong Room At The Recreation Center. 1 Parking Included. All Utilities Are Covered In The Maintenance Fee Truly Move-In Ready! (id:53661)
322 - 2033 Kennedy Road
Toronto, Ontario
Welcome to KSquare Condos! This 1081sf 3BR corner unit features an open concept layout with a modern kitchen, walk-in closets in two bedrooms, & a large second bathroom to accommodate items such as wheelchairs & walkers. Short drive to Kennedy Commons & Agincourt Mall with plenty of shops, grocery stores, services, & restaurants. Easy access to Hwy 401. Amenities include 24h security, fitness rooms, lounge spaces, rooftop deck & BBQs, visitor parking, kids' playroom, & much more! (id:53661)
81 Woodview Drive
Pickering, Ontario
Stunning Custom-Built Estate Home In Pickerings Prestigious Tall Trees Community! Backing Onto The Rouge River, This Luxurious Ravine Lot Offers A Private In-Ground, Salt Water Pool, Landscaped Grounds, And A 3-Car, Tandem, Gas-Heated Garage With 3 vehicle lifts (Can Be Included). Inside, You'll Find A Grand Foyer With Solid Wood Spiral Stairs, Sunken Living Room With Crown Molding, Two Cozy Family Rooms (One With Built-In Dolby Atmos ready Speakers & Double-Sided Gas Fireplace), And A Gourmet Eat-In Kitchen With Premium Wolf Stove. Main Floor Alternate Primary Bedroom With Full Bath, Perfect For Guests Or In-Laws! Upstairs Features A Sunlit Loft And 4 Spacious Bedrooms, Three With Ensuite Baths. Major Updates: Roof with leaf guard (2021), 2 Furnaces (2024), 2 Water Heaters- owned (2018), 2 A/Cs (2020), Garage Doors (2025), Pool Heater(2020) Pool Pump(2019).Garage Heater (2023), Wolf Stove (2018), Bosch Dishwasher(2018). Crescent Driveway, Close To Top Schools, Parks, Shopping, And Just 30 Mins To Downtown. A Rare Blend Of Elegance, Functionality & Location! (id:53661)
Main - 214 Gibbons Street
Oshawa, Ontario
2 Bedroom Main Floor Unit in Family Home with 1 Full Bath, Huge Living Room Combined With Dining Room, Double Private Driveway. Hardwood Flooring Throughout, Upgraded Bathroom And Kitchen With S/S Appliances. Large Kitchen With Breakfast Area And Main Floor Laundry. Located Close To Shopping, Mall, Hospital, Public Transport Etc. All Utilities Paid By Tenants (60%) shared with Basement Tenant (40%). Backyard shared with Basement Tenant. Tenant Responsible for Snow Removal and Lawn Care for their portion of property. (id:53661)
734 - 251 Jarvis Street
Toronto, Ontario
Spacious and modern 1-bedroom unit in the heart of downtown Toronto, featuring a practical carpet-free layout, freshly painted interiors, and a stylish kitchen with stainless steel appliances, quartz countertops, and sleek cabinetry. Enjoy unobstructed balcony views with no buildings in front, offering both comfort and luxury. Located steps from the Eaton Centre, TMU, George Brown College, Dundas Square, top dining, shopping, and the subway, with TTC at your doorstep. This well-managed building offers 24-hour concierge service, an outdoor pool, sky rooftop lounge, party rooms, and BBQ stationsperfect for urban living or investment. (id:53661)



