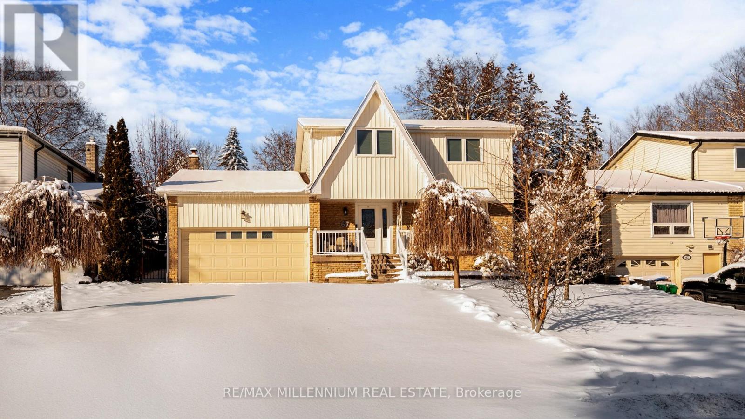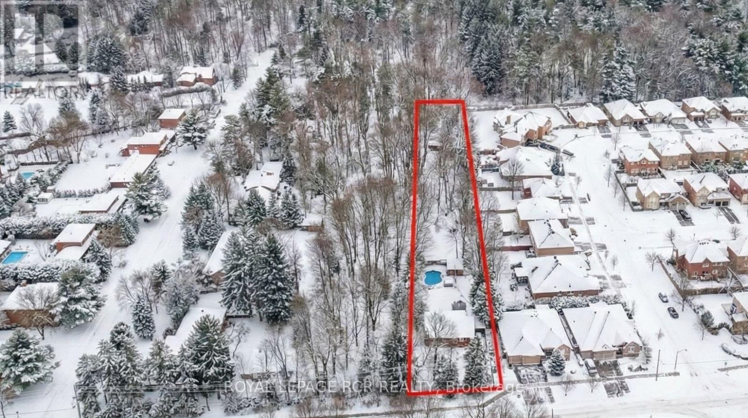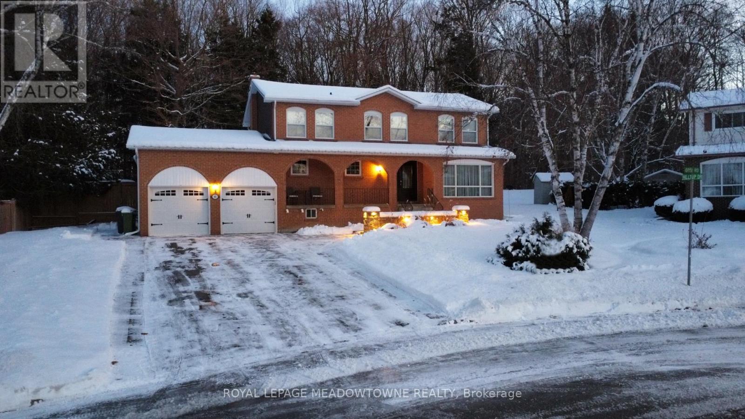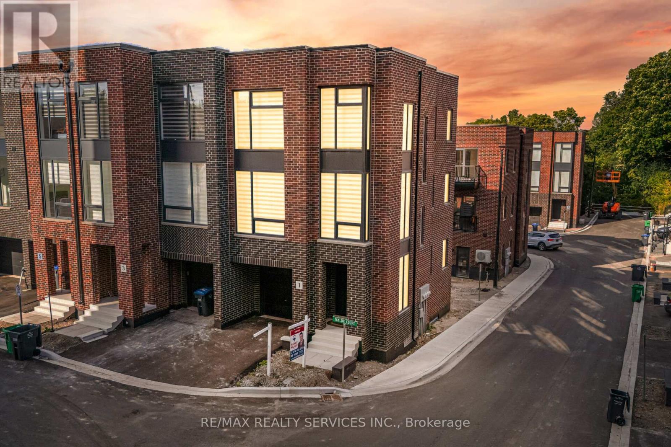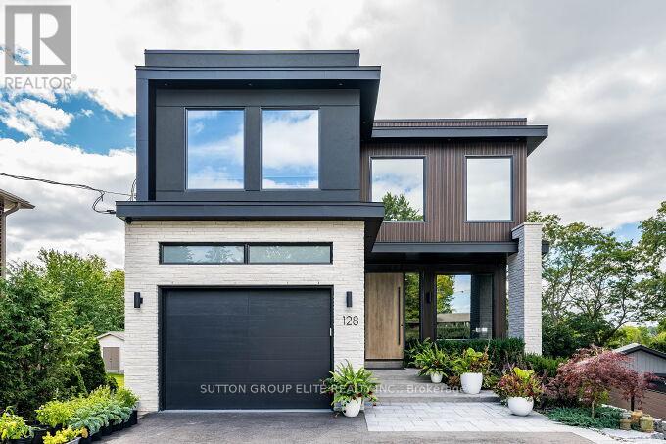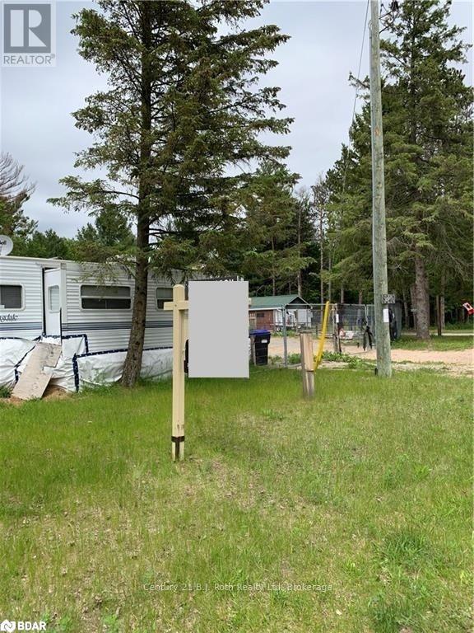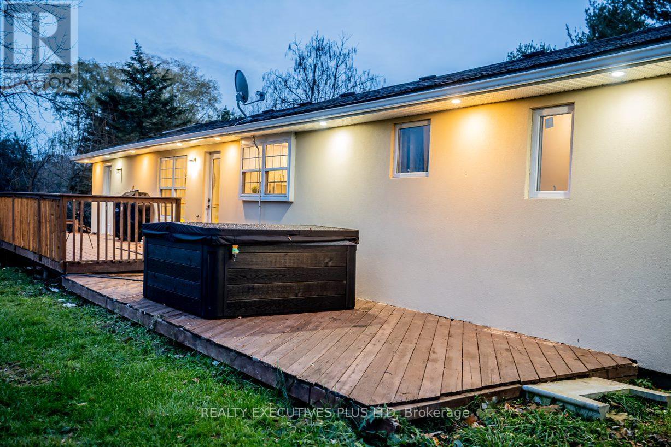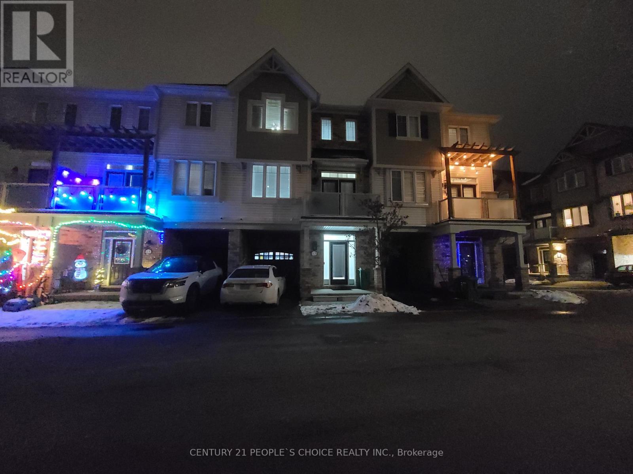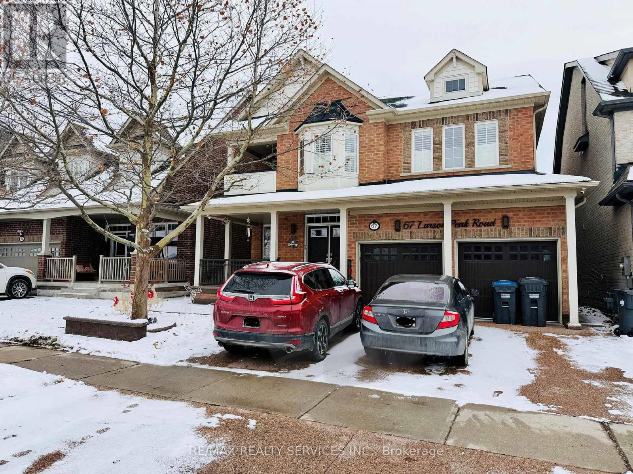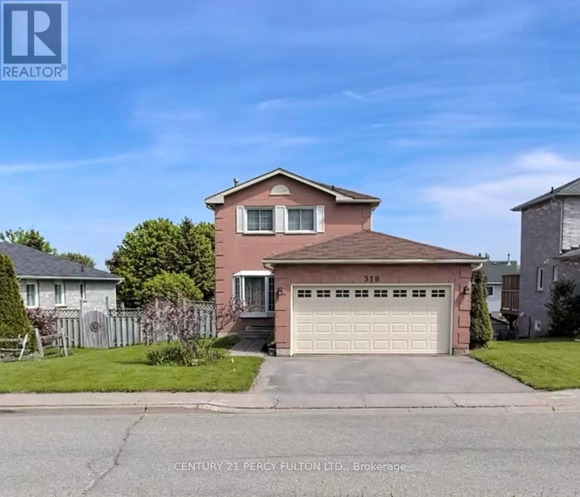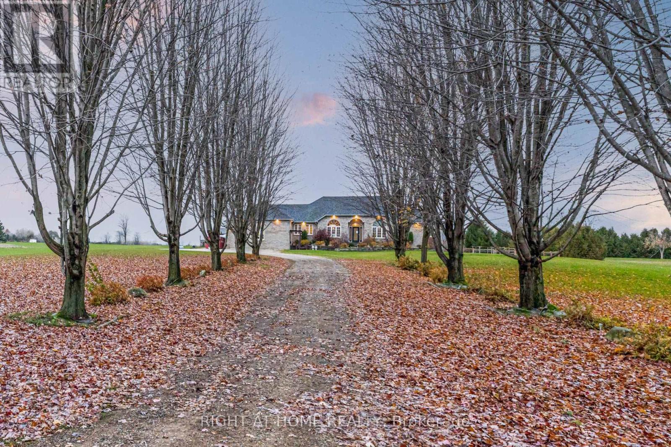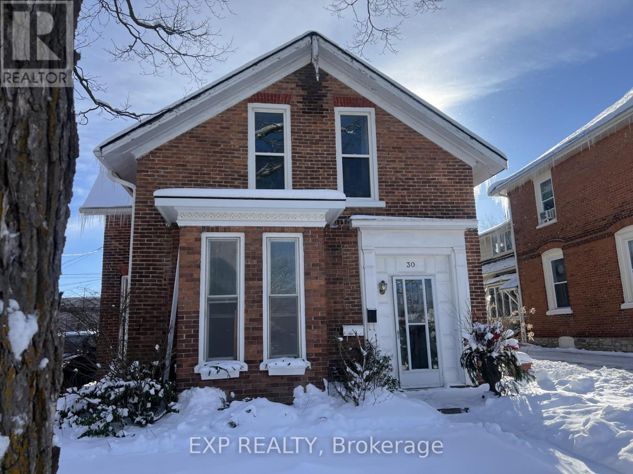67 Sherin Court
Caledon, Ontario
Best-Kept Secret! A secluded paradise in Bolton's prestigious North Hill Court. This unique property features a beautifully renovated home highlighted by a warm wood-rustic vibe throughout. The open-concept main floor includes an entertainer's dream kitchen island, stylish cabinetry, and a charming dining area that flows seamlessly to the backyard oasis. Set on an exceptional 140 ft deep lot, the yard is thoughtfully tiered into three levels, offering incredible privacy. Enjoy your own resort-style retreat with an in-ground heated pool, outdoor kitchen, dedicated outdoor washroom, and extraordinary landscaping-well over $300K invested. The ultimate private escape for both entertaining and relaxation. The finished basement includes a wet bar, and the home offers a spacious driveway and a cozy, inviting interior aesthetic centered around warm wood tones and rustic design elements. (id:53661)
88 Walker Road W
Caledon, Ontario
Escape to a private 1 acre paradise in the heart of Caledon East. It isn't just a home; it's a lifestyle, offering a magical rural retreat with the convenience of being steps away from everything the village has to offer including a new elementary school opening in 2026. Imagine your children running, swimming & exploring the wooded trails, discovering the enchanting fire pit glade & splashing inthe inground pool without leaving the comfort of your backyard. The tiered deck is the perfect spot for summer bbqs & peaceful mornings surrounded by nature. Step inside this charming 5-bedroom, 3-bathroom bungaloft and feel the timeless warmth of the hardwood maple flooring that flows throughout the house. The layout is perfect for large or growing families, or those seeking main-floor living. The kitchen is both functional & inviting, with newer appliances and timeless hardwood cabinetry. With a walkout to the back deck, it's easy to move between indoor & outdoor dining. The adjoining dining room creates a seamless flow for entertaining.The spacious living room is the heart of the home, centered around a gorgeous electric fireplace that creates a relaxing atmosphere. A separate main floor library offers a quiet escape for reading or work. The main floor primary bedroom provides a private sanctuary, complete with a beautifully updated 3-piece semi-ensuite with heated floors, making this a home you can comfortably grow old in. Upstairs, you'll find two more large bedrooms with hardwood flooring & a 5-piece bathroom with heated floors. The finished basement expands your living space even further, featuring two additional bedrooms ideal for a large family, overnight guests, or a home office. The large recreation room ensures there's plenty of space for everyone to relax & play.This property is truly one of a kind. It's a rare opportunity to find a lot of this size and caliber, blending the serene escape of the country with the unbeatable convenience of town life. (id:53661)
40 Hilltop Drive
Caledon, Ontario
Welcome to 40 Hilltop Drive in the heart of Caledon East a stunning 4-bedroom, 3-bathroom home on nearly half an acre, backing onto serene green space and trails. The main floor has been beautifully renovated with new hardwood, updated stairs, crown moulding, pot lights, and a chef-inspired kitchen featuring solid wood cabinetry, quartz counters, stainless appliances, 5-burner gas stove, wall oven, and pot drawers. The family room offers a cozy wood-burning fireplace and walkout to the backyard oasis. Enjoy a sunroom overlooking the heated pool, composite deck, gazebo, and fire pit, with professionally landscaped gardens and interlock. Evening entertaining is magical with custom lighting throughout patio and garden spaces. The oversized porch, main floor laundry, central vac, and updated baths, including a spa-like ensuite, add comfort and convenience. Located on a quiet, family-friendly street, steps from parks, schools, and Caledon East trails this home is the perfect blend of luxury and lifestyle. Caledon East is a family-friendly community known for its beautiful parks, trails, and excellent schools. The Caledon East Community Complex, just minutes away, features a pool, gymnasium, and arenas, offering year-round recreational activities. Residents enjoy a peaceful, rural atmosphere with easy access to essential amenities, making this home a perfect choice for those seeking a harmonious blend of nature and convenience. (id:53661)
1 Taylor Court
Caledon, Ontario
//Corner Town With Backyard// Gorgeous 3 Bedrooms & 4 Washrooms Corner Luxury Built House Located In Family Friendly Bolton Area! [~1852 Sq Ft As Per Mpac] Modern Brick Elevation With Loads Of Sunlight! Open Concept Main Floor With Recreation Space & Washroom! Family Size Kitchen With S/S Appliances & Quartz Counter-Top! Inviting Living & Dining Area! **Carpet Free House** 3 Good Size Bedrooms, Master Bedroom Comes With 4 Pc Ensuite With Double Sink, Step Out To Balcony & Walk/In Closet. 2 Full Washrooms In 3rd Level* Laundry Is Conveniently Located In Main Floor! 2 Cars Parking One In Garage & 1 In Driveway! Must View House! Shows 10/10* (id:53661)
128 Haines Drive
Caledon, Ontario
Custom-Built Luxury Home Completed In 2023 By Owner With All Permits Closed. Nestled In The Quiet Neighbourhood Of Bolton, This Exceptional Residence Features 4+2 Bedrooms And 5 Bathrooms With Superior Finishes Throughout. Exterior Showcases Fluted Composite Panelling, Stucco, And Brick Veneer For Long-Term Durability And Modern Appeal.The Thoughtfully Designed Layout Includes A Chef's Kitchen With Culinary-Grade Appliances, Porcelain Counters, And A Private Walkout Balcony. The Lower Level Offers A Separate Walkout Flooded With Natural Light, Creating Seamless Indoor-Outdoor Living.Boasting Two Full Kitchens-Perfect For Multi-Generational Living Or Extended Family-And Three Laundry Rooms, This Home Combines Functionality With Elegance. Spacious Principal Rooms, Heated 1.5-Car Garage, And Every Detail Considered.All City-Approved Design Drawings Available Upon Request.Your Dream Home Awaits - 10+++++ A Must See! Make Your Appointment Today!PRICE CHANGE - SELLERS ARE MOTIVATED! (id:53661)
8240 Main Street
Adjala-Tosorontio, Ontario
Property being sold for land value only. All building permits must be obtained by the Buyer. Located minutes from Angus. Property backs onto government land. Seller cannot warrant foundation. Seller makes no representations or warranties. (id:53661)
2300 Olde Base Line Road
Caledon, Ontario
Stunning 3 Bedroom Raised Bungalow for Lease. Nestled on over 16 acres of serene, private land, this beautifully maintained home is bordered by the Credit River and the Bruce Trail. A true paradise for nature lovers. Enjoy the tranquility of the outdoors while being just a short walk to Inglewood Village and the Caledon Golf Course. A long private driveway offers over 20 car parking, and you're only minutes from Highway 10, providing quick access to nearby amenities. This is the perfect blend of privacy, convenience, and natural beauty. ** This is a linked property.** (id:53661)
13 Birchfield Crescent
Caledon, Ontario
Bright, Modern & Move-In Ready! A Modern Home with Exceptional Value A beautifully kept, only 13-year-old home showcasing pride of ownership throughout. MANY THOUGHTFUL UPGRADES. Enjoy a well-designed kitchen/living area, comfortable bedrooms, and updated finishes that make everyday living effortless. A fantastic opportunity for families, first-time buyers, or anyone seeking a modern, low-maintenance home in a desirable neighbourhood! The kitchen and living area flow seamlessly, offering the ideal setting for hosting family gatherings or enjoying quiet evenings in. Upstairs, generously sized bedrooms provide comfort and privacy, while any finished lower-level space offers the flexibility for a home office, gym, or recreation room. WALK TO THE PATIO from the Living room. Shows clear reflection of long-term pride of ownership. With its youthful age and continuous improvements, offers a rare combination of low maintenance, modern style, and lasting value, immaculately cared for and it shows! Where thoughtful upgrades, timeless design, and effortless comfort come together in perfect harmony. INCREDIBLE CONVENIENT LIVING - 5 mins walk to Southfields Rec and Aquatic Centre, Library, Charging Stations, Apex Urgent Care Medical Clinic, Supermarkets, Punjabi Sweets and Indian Restaurants, PAAN, Schools, transit, school buses, Indoor Swimming pool, Physio, SHOWS LIKE A MODEL HOUSE - HUGE INSIDE - 9 ft ceiling, tons of upgrades, brand new oven, dishwasher, hardly used ! Wonderful installed Security Camera System, Pot lights , Clean organized storage spaces. Walk-in Closet ! Convenient Washer/Dryer upstairs ! Glamorous Upgraded Dark Oak Hardwood thru out, makes for exquisite look and feel. Clean up is a breeze. Oak Staircase with Wroth Iron work (id:53661)
67 Larson Peak Road
Caledon, Ontario
One of the hottest for Lease legal basement apartment with two bedrooms and 1 washroom just steps from Mayfield Rd & Kennedy Rd. n. Price is genuine only $1600 including utilities. Comes with one car parking on the Driveway. Its has separate entrance, good size rooms... (id:53661)
318 Hansen Boulevard
Orangeville, Ontario
3 Bed 3 Bath Detached on a Large 54.28Ft by 121.02Ft Lot. All-Brick 2 Storey Well-Maintained 2 car Garage W/ Sought After Area Close To Shops, Amenities And Dog Park! Perfect for Families with kids and For Those Looking For Multi-Generational Living! . Mature Trees Offer Privacy, Fenced Yard is a delight While You BBQ Or Relax On The Deck (2 Double Wide Driveway). Well sized backyard, Cozy Inviting large Patio with Pergola. Bright Kitchen W/ Walk-Out from Living room , lots of natural light. Lower Level Recreational Room with Walk out to backyard With Oversized Above Grade Windows ,To Let The Light Shine In. A Good Sized Primary Bedroom with his and hers Closet, 2 other bedrooms are Specious With Ample Closets in every bedroom and Storage ! Kitchenette in the basement ! Walking Distance To Island Lake. Close To Hwy 10 For Commuting. Move in and enjoy! (id:53661)
594228 Blind Line
Mono, Ontario
*IMPRESSIVE CUSTOM COUNTRY ESTATE ON 2 ACRES**TREE LINED LONG DRIVE**HUGE GARAGE HAS A FINISHED INTERIOR WITH A KITCHEN AND LOFT**2 LARGE ACCESSORY BUILDINGS AT REAR OF LOT, ONE HAVING HEAT AND HYDRO**MULTI LEVEL BACK DECK **MASSIVE BASEMENT REC ROOM WITH WET BAR**2 ADDITIONAL FINISHED ROOMS IN BASEMENT**MOVE IN READY** (id:53661)
Main - 30 First Avenue
Orangeville, Ontario
Prime Main-Floor Office Space in the Heart of Orangeville in a Charming Century Building. Step into your own professional space and bring your business dreams to life in this main-floor office suite, ideally located just off Broadway on First Ave. Offering exceptional visibility and convenience, this unit features 4 total rooms, 3 perfectly suited for private offices and 1 that functions beautifully as a welcoming lobby or reception area. A full kitchen with cabinetry, fridge & stove as well as a 3-piece bathroom provide everyday comfort and functionality, while main-floor accessibility ensures ease of entry for clients and staff alike. 1 dedicated parking space is included, with plenty of additional public parking nearby for visitors. This versatile space is ideal for professionals such as lawyers, accountants, consultants, therapists, or any business owner ready to elevate their presence and operate in a space they can truly call their own. Don't miss this opportunity to secure a bright, accessible office in Orangeville's vibrant downtown core for your next chapter starts here. (id:53661)

