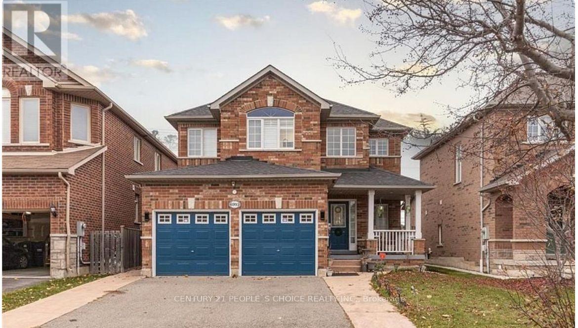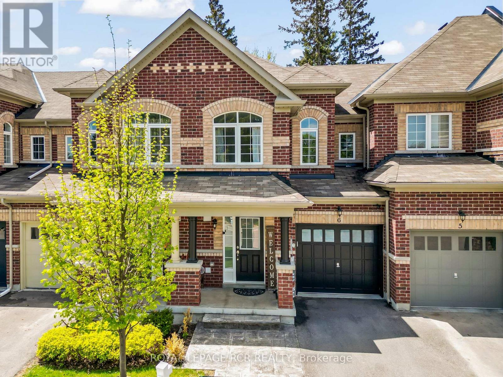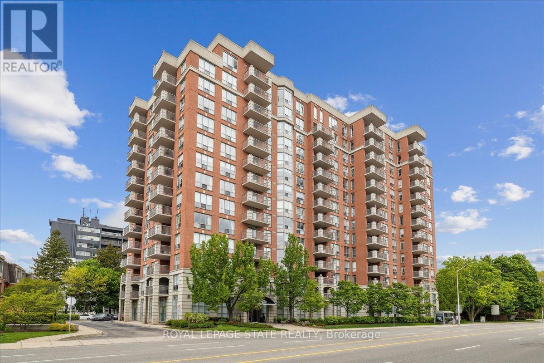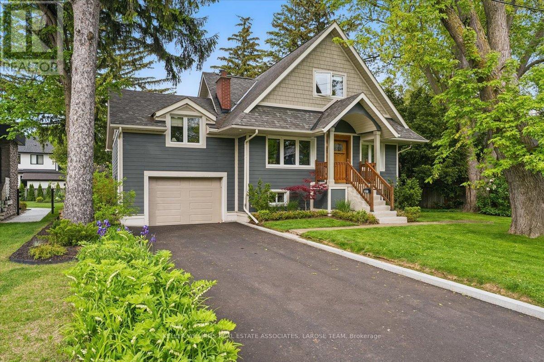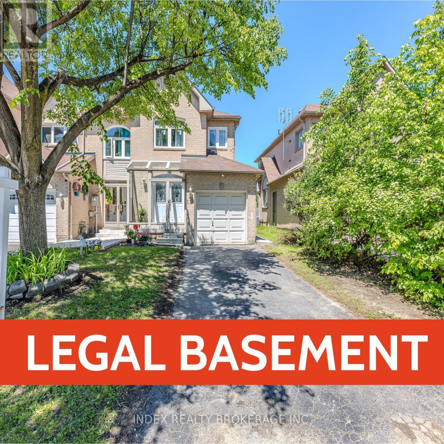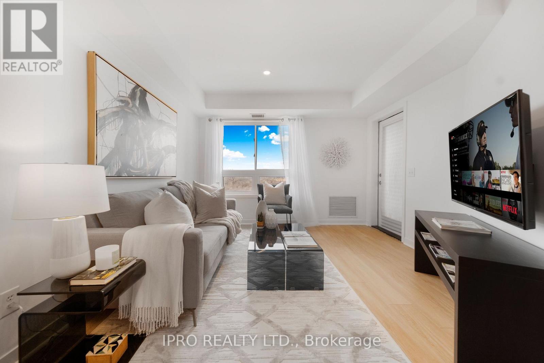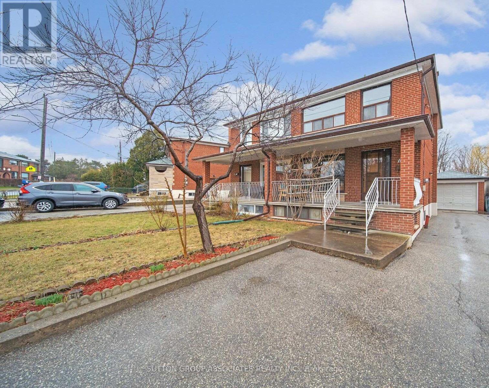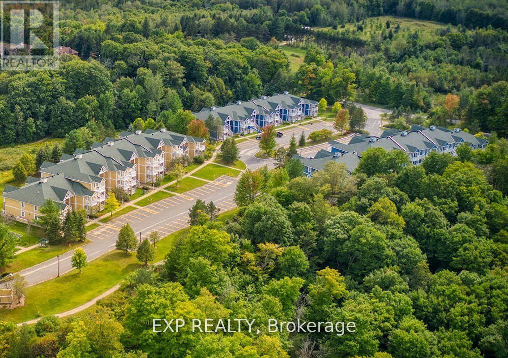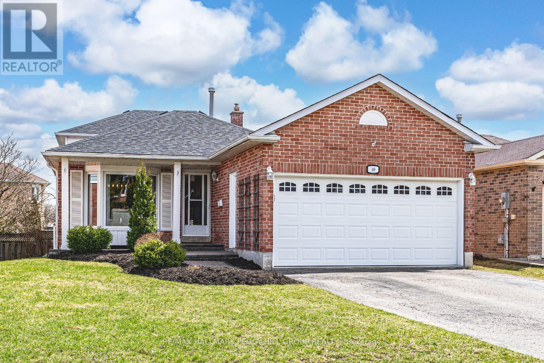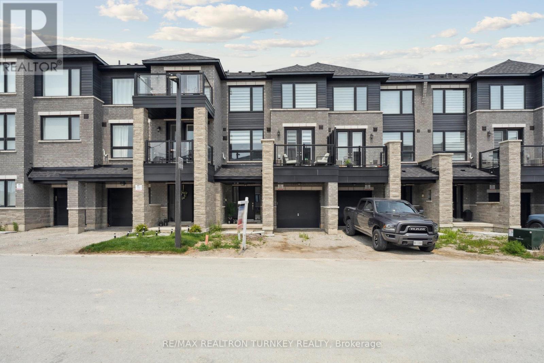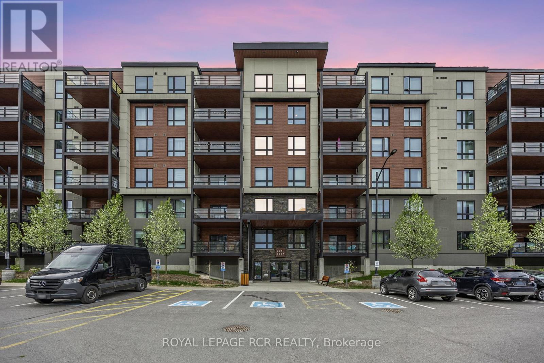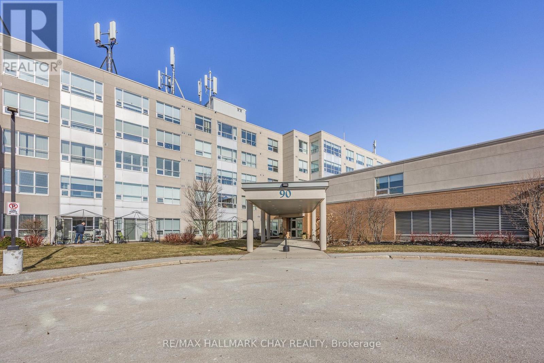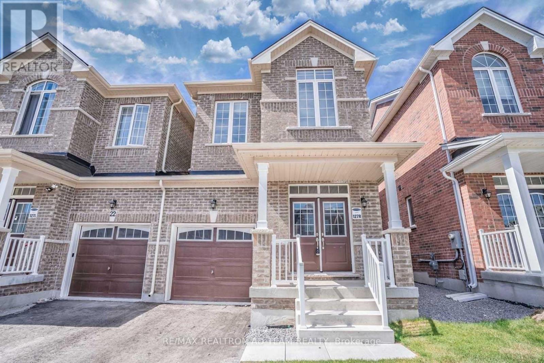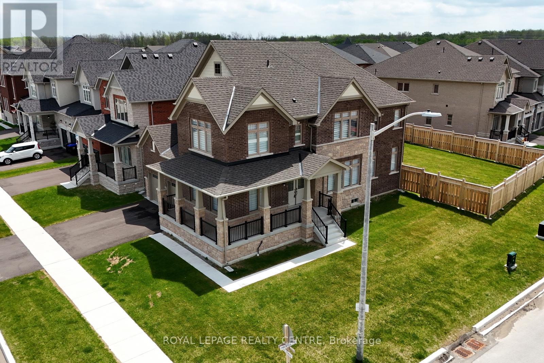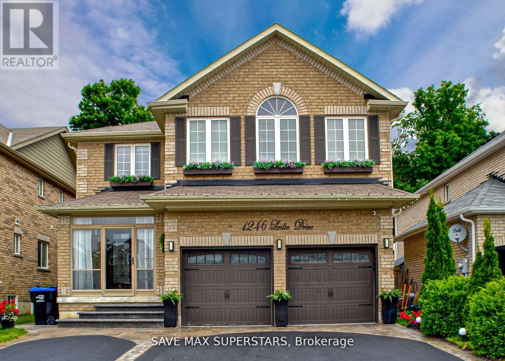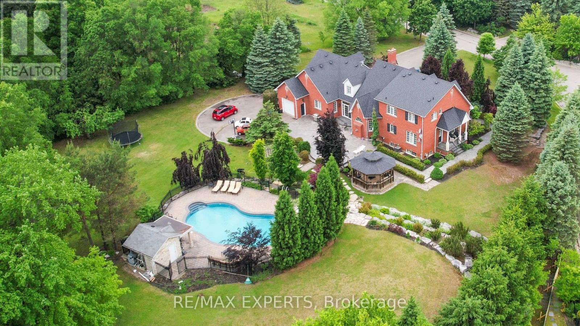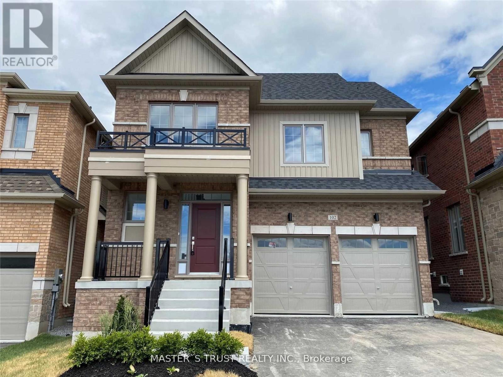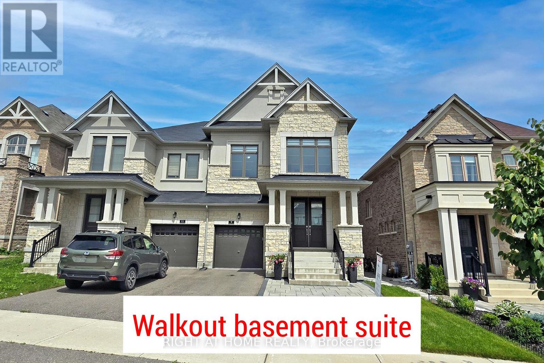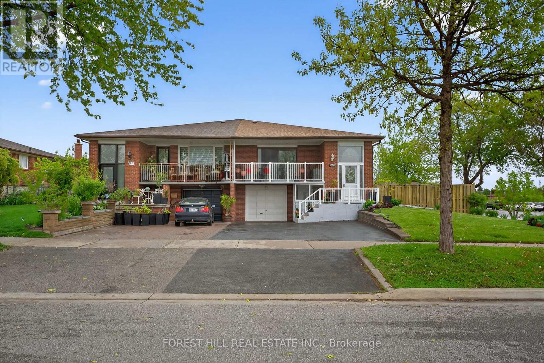6993 Amour Terrace
Mississauga, Ontario
2,450 square feet at per MPAC plus 2 bedroom basement apartment. Fully renovated - spent over $200,000 on renovations. Welcome to this gorgeous 3+2 bedroom & 3+1 bathroom with curb appeal .This home is located in a very ideal friendly neighbourhood with a premium 40' lot. As you step into the property you are greeted with plenty of space, lots of windows & perfect to host friends and family and create lasting memories in this idyllic Meadowvale Village dream home. In Basement there are 2 bedrooms with separate entrance and kitchen. The property is extremely well maintained and offers 2,450 Sqft as per the Mpac plus finished basement of approx 1,000 square feet. Close to shopping malls, schools, restaurants and under 10 mins from major Highways (Hwy 401, 407 & 410). **EXTRAS** All Existing Appliances: S/Steel Kitchen Appliances In Main Kitchen And White Appliances In Basement, Washer/Dryer, All Existing Elfs Including Pot & Rope Lighting, All Existing Window Coverings. (id:53661)
6 - 31 Town Line
Orangeville, Ontario
Modern comfort meets everyday function in this stylish 3-bedroom townhouse, built in 2020 with a focus on contemporary living. Step inside to find engineered hardwood floors and a bright, open-concept layout that flows effortlessly from room to room. The kitchen is a standout, featuring rich dark cabinetry, stainless steel appliances, and a timeless tile backsplash - perfectly positioned beside the living and dining areas for easy entertaining. A striking feature wall brings depth and character to the main floor, while large windows fill the space with natural light. Upstairs, the spacious primary bedroom offers a peaceful escape with a walk-in closet and private 3-piece ensuite. Two additional bedrooms and a full main bathroom provide flexibility for growing families, guests, or a home office. The unfinished basement is full of potential, with a rough-in for a bathroom and central vac already in place. Youll also appreciate the convenience of inside access from the built-in garage and a fully fenced backyard ideal for summer BBQs or quiet evenings under the stars. With a practical layout, trend-forward design, and room to grow, this home is a perfect fit for modern life. (id:53661)
102 - 442 Maple Avenue
Burlington, Ontario
Welcome to Spencers Landing, a luxury landmark tower in the heart of Burlington across from Spencer Smith Park, a scenic Lakefront space designed for recreation, relaxation, and community enjoyment. This well-designed main floor unit is open concept, has rare high ceilings, features separate bedrooms wings for privacy, and offers a walkout to a spacious private patio surrounded by lush landscaping. You love the functional kitchen, tall windows, hardwood floors, designer walk-in closet, and living room fireplace. Experience luxury and convenience in this exceptional residence offering resort-style amenities, including concierge and security, a serene indoor pool and spa, sauna, fully equipped fitness centre, party and games room, secure double underground parking, and ample visitor parking. Enjoy the ease of all-inclusive living, with all utilities and amenities covered in the condo fee. Perfectly situated in the heart of downtown Burlington, youre just steps from premier shopping, dining, entertainment, and the picturesque waterfront. Walk to Joseph Brant Hospital or take a leisurely stroll along the lake, exploring charming local boutiques and cafés. This isnt just a place to liveits a vibrant lifestyle waiting to be enjoyed. (id:53661)
1611 Trotwood Avenue
Mississauga, Ontario
Welcome to 1611 Trotwood Avenue, a thoughtfully renovated Arts and Crafts-style home nestled in the heart of Mississauga's sought-after Mineola East neighbourhood. Situated on an exceptional 66 x 132 ft lot, this 3-bedroom, 3-bathroom residence offers beautifully appointed living space, a stunning custom pool, and timeless comfort both inside and out. Step into a bright and airy main floor featuring updated flooring, a Caesarstone kitchen with ceramic backsplash, premium KitchenAid appliances, and a gas stove- ideal for everyday living and effortless entertaining. A cozy open gas fireplace adds warmth to the living area, while large windows flood the space with natural light and showcase the homes charming architectural details. The private primary suite features a walk-in closet and an updated ensuite bath with a luxurious soaker tub. Additional bedrooms boast vaulted ceilings and custom built-in cabinetry, with all bathrooms freshly updated for modern living. The finished lower level includes a spacious family/TV room, home office or gym, full bathroom, and laundry area, with direct access to the garage via a new door and opener. Step outside to your own backyard oasis: a two-tiered wooden deck, a custom 18 x 36 inground pool with a charming cabana, and lush, manicured lawns framed by mature trees- perfect for relaxing or hosting unforgettable summer gatherings. Ideally located just minutes from Port Credit GO, the QEW, and scenic lakeside trails, this home is also steps to parks and the newly renovated Carmen Corbasson Community Centre, with top-rated schools, transit, and vibrant shopping nearby. This stunning Arts and Crafts gem is a rare offering in a beautiful, family-friendly community- the lifestyle property you've been waiting for! (id:53661)
117 Richwood Crescent
Brampton, Ontario
Great Opportunity for First Time Buyers and Investors!! Corner Freehold, 3 Bedrooms, 4 Washrooms Townhouse, Feel Like a Semi-Detached Home, With a LEGAL BASEMENT. Double Door Entrance, Carpet Free, Pot Lights, main Floor Smooth Ceiling. Furnace and Air Condition Installed 2022 Upstairs all Windows Installed in 2021. Convenient access to Parks, Schools, Shopping, GO Station, Hwy's Transit, Golf Club and a Variety of other Amenities! Basement Rented $1300 and tenant willing to Stay or vacate possession. (id:53661)
27 - 51 Hays Boulevard
Oakville, Ontario
Gorgeous modern 2-level condo townhome situated in the highly sought-after Uptown Core of River Oaks, Oakville. This thoughtfully updated residence is filled with natural light and features a bright, open-concept layout with a spacious living and dining area that extends to a private balcony ideal for both relaxing and entertaining. The kitchen connects effortlessly to the main living space and includes a nearly new stove and microwave, making it perfect for everyday comfort and casual hosting. The entire home has been freshly painted, and the second floor has been upgraded with new flooring after the removal of carpet, creating a clean and contemporary feel throughout. The primary bedroom includes a generous walk-in closet and offers plenty of room to unwind. Surrounded by scenic ponds, ravines, and walking trails, this location combines natural beauty with everyday convenience. Enjoy walking distance to shops, restaurants, pubs, parks, and nearby access to schools, public transit, GO Station, Oakville Trafalgar Memorial Hospital, and several top-rated golf courses. With quick connections to major highways including the QEW, 401, 403, and 407, commuting is a breeze. One parking spot included. Please note: some photos have been virtually staged to illustrate the homes full potential. (id:53661)
706 - 50 Thomas Riley Road
Toronto, Ontario
Welcome to a bright, beautifully designed condo featuring 9 ft ceilings, open-concept living, and clear west-facing views perfect for enjoying peaceful Sunset from the comfort of your home. Located just steps from Kipling GO & TTC. Featuring modern kitchen equipped with quartz countertops, modern backsplash and stainless steel appliances. The spacious den offers flexibility for a home office or children's play area. Enjoy the convenience of ensuite laundry, 1 parking spot, and 1 locker. Maintenance fees also include INTERNET service for added value and convenience. The top-tier amenities include a fully equipped gym, yoga studio, party room, outdoor BBQ terrace, children's play areas, and more. Location is amazing. Minutes to Sherway Gardens, Cloverdale Mall, Islington Village, and restaurants in the heart of Etobicoke. Perfect opportunity for first-time buyers, professionals, or investors seeking comfort. Tenant will be vacating on June 30th. (id:53661)
536 - 200 Manitoba Street
Toronto, Ontario
Indulge in the epitome of city living in this stunning apartment unit! Floor-to-ceiling windows bathe the spacious interior in natural light, creating an airy and inviting atmosphere. The open-concept layout seamlessly connects the living, dining, and kitchen areas, perfect for both every day living and entertaining guests. Prepare culinary delights in the modern kitchen, complete with stainless steel appliances and granite countertops. Imagine relaxing evenings on your private balcony, enjoying breathtaking city views and the gently breeze. The luxurious primary suite offers a tranquil retreat, complete with an ensuite bathroom and ample closet space. Additional bedrooms provide comfortable accommodations for family and guests. This apartment is more than just a residence; it's a lifestyle. And that's not all! Residents enjoy access to a gym, a relaxing sauna, a game room with billiards, a spacious party room perfect for gatherings, a rooftop BBQ are with stunning city views, and even a squash court. Don't' miss this exceptional opportunity to experencie the best of urban living! (id:53661)
1372 Lakeshore Road
Oakville, Ontario
LAKEFRONT WITH RIPARIAN RIGHTS, 3rd houses from Coronation Park.Custom built in 1998.ALL STONE Exterior-No siding or brick,Clay Tile Roof and welcoming Pond/Armour Stone WATER FEATURE are accented with custom concrete Circular driveway, matching walkways and Rich artificial grass front yard. Step into custom Hardwood/Granite flooring through most rooms, All Solid Oak trim&interior Doors w/open Double Oak staircases for loads of natural light and Lake views from everywhere. Unique 2nd floor bridge overlooks the dining room with soaring 17 ft ceilings and incredible Lake views. Dining room is over looked by the Living room, ideal for entertaining/lounging with clear lake views. Great Kitchen space, heated floors, with a huge pantry and Garage access-open to the Family room with Gas fireplace and custom Granite surround&Hearth. Kitchen eating area features a steel door walk out to matching custom concrete Patio, encased in tons of Armour stone, amazing panoramic Lake views! Up solid oak stairs that split into the 2nd floor with 3 Generous sized bedrooms-All walk out to private concrete Balconies. The Master features a walk in Closet, 4pc ensuite bath and Electric Napoleon Fireplace. The main bathroom in the hall, is bright with a Skylight/roof window. The basement is warm with a Stone wall feature Woodstove Fireplace and Elec. Heated floors in main area of the recroom with a wet bar and Pool table, Ping Pong Table, Pop-A-Shot Arcade Basketball fun at home, all gym equipments and electric SAUNA(included). A convenient Workshop, a Cold storage room and 3 piece bathroom with more heated floors complete this level. A 2nd staircase leads from the basement to the over sized double garage! 9'x8' drive in doors, PolyTech floor finish and wall mounted operator-Lift Ready! Solid build, well insulated with many quality design features that are sure to delight.This exceptional property is perfect for families, professionals,or investors.DON'T MISS the opportunity. (id:53661)
2405 - 6 Dayspring Circle
Brampton, Ontario
Look No More!!!! All First Time Home Buyers, Investors & Downsizers. Introducing a Spacious & Bright 1 Bedroom & 1 Bath; Very Recently Renovated; Turnkey & Ready To Move In Condo Unit in The Luxurious North East Corner of Brampton Goreway Dr. Corridor. A Modern Look In a Quiet Subdivision & Family Welcome Gated Community. Once You Enter The Unit, Appreciate Entirely Freshly Painted (Dec 2024); Vinyl Flooring (Dec 2024) & Pot Lights (2020) Throughout An Open Concept Kitchen With Newly Quartz Countertop (2022) Double Sink (2022)With A Breakfast Area & Spacious Living Room. Don't Worry, You Will Save Time & Money With A Full Load Ensuite Washer & Dryer Beside A Gorgeous and Well Done 4Pc Bathroom with Porcelain Tile Floor (2025).Primary Bedroom Has It's Own Bright Window Overlooking The Natural Unobstructed View Of Claireville Trails & Conservation. No More Snow With Your Own Underground Parking Spot & HUGE Locker ROOM. Icing On The Cake - Enjoy a Coffee, Glass of Wine, BBQ or All Three With A Friend On Your Secluded Balcony Enjoying Panoramic View of Natures Finest. Building Recently Painted & Well Maintained With Ample Surface Visitors Parking. LOCATION: Easy Access To Hwy 427, Hwy 407, Hwy 7, Pearson Airport & Shopping Centre; Steps Away From Doctors Clinic, Hasty Market, Bus Stop, Bike & Ravine Trails. A Real Peaceful & Serene Environment!! Don't Wait And Lose Out On This Rare Beauty! Book Your Showing Today!!! (id:53661)
139 Giltspur Drive
Toronto, Ontario
Welcome to 139 Giltspur Drive. This 3 bedroom, 2 bathroom all brick semi-detached home is located in a quiet, family oriented neighbourhood on a gorgeous ravine lot overlooking Downsview Dells park. Enjoy direct access to picturesque walking trails. Separate garage and large driveway. Great for first time home buyers and investors. Close to many schools (St. Martha Catholic School, Calico Public School, Beverley Heights Middle School, etc.). Steps to TTC. Oakdale Golf & Country Club situated nearby. Pick your own peaches, cherries, pears and apricots. (id:53661)
2336 - 90 Highland Drive
Oro-Medonte, Ontario
Discover luxury and space in this fully furnished, all-inclusive one-bedroom unit, located near Horseshoe Valley and just minutes from Barrie. This unit includes a full kitchen, a spacious bathroom with a relaxing jacuzzi, and a private balcony. With one exclusive parking spot and access to year-round resort-style amenities, including indoor and outdoor pools, trails, fire pits, nearby skiing and golf, and communal BBQ stations, this condo offers an upscale, all-inclusive living experience. (id:53661)
40 Grasett Crescent
Barrie, Ontario
STYLE, COMFORT, AND COMMUNITY IN ONE GREAT SUNNIDALE PACKAGE! Situated on a quiet street in the sought-after Sunnidale neighbourhood, this charming home delivers incredible convenience and a welcoming atmosphere for families and commuters alike. Enjoy walking distance to parks, schools, and public transit, with shopping, grocery stores, restaurants, and everyday essentials just minutes away, including Georgian Mall and Bayfield Mall. Commuting is a breeze with a quick drive to Highway 400, while downtown Barrie's vibrant waterfront, scenic trails, Centennial Beach, and lakeside entertainment are just 10 minutes away, along with Snow Valley Ski Resort for year-round outdoor fun. Showcasing great curb appeal with manicured landscaping and an inviting covered front entry, this property features a fully fenced backyard with a deck perfect for relaxing and hosting, plus ample driveway space and an attached double garage offering parking for six vehicles. Inside, soak up the natural light in the front living room with beautiful bay windows, enjoy the cozy eat-in kitchen with a breakfast bar and pantry storage, and relax in the versatile family room featuring a gas fireplace and sliding glass walkout to the back deck. Two bedrooms are located upstairs along with a den that can easily be converted to a third above-grade bedroom, while a private basement bedroom adds extra flexibility. Recent upgrades showcase a thoughtfully renovated bathroom and newer shingles, offering modern style, lasting comfort, and added peace of mind. A smart move in a neighbourhood that's got it all, don't miss your chance to make this #HomeToStay yours! (id:53661)
28 Spry Lane
Barrie, Ontario
Welcome home to 28 Spry Lane, Barrie your opportunity to own a pristine, 1-year-old, 3-storey modern freehold townhouse in one of Barrie's most vibrant and sought-after communities! This stunning 1436 SQFT home offers the perfect combination of style, functionality, and convenience, situated just minutes away from Highway 400, Yonge Street, and all major amenities, including shopping, dining, parks, and schools. Whether you're commuting, shopping, or enjoying the local community, you'll appreciate how accessible everything is from this central location. As you enter, you're greeted by a bright, open-concept living space designed for modern living with upgraded Lighting & Custom-made Blinds! The sleek kitchen is a chef's dream, featuring high-end stainless steel appliances, a huge breakfast bar/centre island that is perfect for casual meals, stunning quartz countertops, and a spacious eat-in area for family gatherings or quiet dinners. The thoughtful layout continues through the home with two generously sized bedrooms and two beautifully designed bathrooms, providing plenty of space for a growing family or guests. The entire first and second floors are finished with gorgeous modern laminate flooring no carpet! A convenient second-floor laundry adds to the ease of everyday living, while the large balcony off the main living area is an excellent spot for morning coffee or evening relaxation. A private 1 car garage and driveway access provide 2 parking spaces- while the master-planned community offers a peaceful, welcoming environment that is perfect for families, young professionals, or anyone looking for a modern, low-maintenance lifestyle - low POTL Fees at $129.95 Monthly! Don't miss out on this opportunity to own a beautiful townhouse in a superb location at 28 Spry Lane. This home is the perfect blend of luxury, practicality, and an unbeatable location schedule your showing today and make it yours! (id:53661)
203 - 304 Essa Road
Barrie, Ontario
Absolutely move-in ready! This beautifully updated & quaint one-bedroom condo offers stylish living spaces with high ceilings where all the work has been done for you with the ultimate convenience having in-unit laundry. Step out onto your modern balcony to enjoy some fresh air! This condo also boasts a prime location just moments from endless dining options, shopping centres, quick highway access and nearby trails in your backyard for outdoor adventures. As a fantastic bonus, residents have access to a spectacular rooftop patio in the adjacent building, offering breathtaking panoramic city and water views! Fun fact - The Gallery - The "Met" building was inspired by New York City Metropolitan Museum of Art. Don't miss your chance to make this condo yours today! (id:53661)
412 - 90 Dean Avenue
Barrie, Ontario
Barrie Condo Corner Presents - Spacious 60+ Lifelease in The Terraces at Heritage Square, located in Barrie's south end. This sun-filled corner,split 2 bedroom + den, 2 bathroom layout provides comfortable living within a building filled with amenities for residents to enjoy. The updated galley kitchen boasts stylish stainless steel appliances, undermount lighting, double sink with modern faucet, and a spacious eat-in kitchen. Move-in-ready, this well maintained unit has been recently painted throughout, and new carpeting as well as ceiling light fixtures installed in every room. Other lovely features to this property include, chair-height toilets, railings in the bathrooms, and dual heat pumps with separate thermostats for personalized climate control. Its neutral décor, custom vertical blinds, and wrap-around view, create a warm and inviting atmosphere. The exclusive parking spot is conveniently located against the wall of the complex, offering a short walk to the entrance with easy access to stairs or the elevator, and a large locker which provides ample space to store extra belongings. The Terraces at Heritage Square is known for its welcoming sense of community, where residents easily connect and form lasting friendships. Enjoy fantastic on-site amenities,including a games room, library, billiards room, a computer lab, fitness room, hair salon, wellness centre and workshop. The rooftop gardens accommodate activities such as lawn bowling and putting green. There are also walking paths on the grounds and guest suites available for when family and friends visit. The unbeatable location is within walking distance to Zehrs, Shoppers Drug Mart, banks, dental offices,restaurants, and more, making everyday errands effortless.Built with steel studs, fire-rated drywall, and a block wall for extra structural support,this unit offers both durability and peace of mind. Enjoy worry-free living in one of Barrie's most sought after adult lifestyle communities. (id:53661)
24 Reddington Road
Markham, Ontario
Beautiful & Spacious Open Concept Home Featuring 9 Ft. Ceiling On Main & 2nd Flrs, Hardwood Flr On Main & 2nd Flr Hallway, Oak Staircase, Large Kitchen W/ Granite Counter, Backsplash & S/S Appl, Oak Stairs. Master Feat A 5-Pc Ensuite W/ Double Sinks, Double Door Entrance, Laminate In Bedrooms, 2nd Flr Laundry Rm, Upg Light Fixtures, Direct Access To Garage, No Sidewalk, Separate Side Door And Much More!! Close To Hwy407, Shopping, Schools, Banks, And Much More. **EXTRAS** S/S Fridge, S/S Stove, Dishwasher, Washer, Dryer, All Elf's, All Window Coverings, Garage Door Opener With Remote. Hot Water Tank Is Rental. ** This is a linked property.** (id:53661)
1131 Cole Street
Innisfil, Ontario
Beautiful Lake Simcoe! Experience Luxury Living In This Brand New, Stunning 4 Bedroom Detached Home Situated On A Premium Corner Lot (50 X 117 Ft) Approx 2800 Sq Ft, Across From A Future Park. $$$ Upgrades: 9-Foot Ceilings On Main Level. Smooth Ceilings Throughout, Upgraded Hardwood Floors, Staircase, Pot Lights, Modern Lighting Fixtures, Premium Countertops & Kitchen Cabinets. The Eat-In Kitchen Overlooking The Family Room With An Electric Fireplace & Pot Lights. The Spacious Living Room With Picturesque Views Of The Future Park. Two Ensuite Bedrooms: The Primary Bedroom Is A Retreat-Like Oasis, With A 5pc Ensuite & Walk-In Closet. The 4th Bedroom Hs A 4pc Ensuite. A Semi-Ensuite For The 2nd & 3rd Bedrooms. Steps Away From The Waterfront Adventures For Boat Launching & Fishing. Minutes To Shopping, Parks, Golf Courses, Beaches, Schools, Ymca, Tanger Outlets, Friday Harbour Resort & More. This Home Combines Modern Design, Premium Features & An Enviable Location, Making It Unparalleled Opportunity For Discerning Homeowners. (id:53661)
1246 Leslie Drive
Innisfil, Ontario
1246 Leslie Dr., Innisfil A Private Retreat Welcome to this beautifully upgraded 4-bedroom, 3-bathroom home, offering nearly 2,500 sq. ft. of elegant living space. The finished basement provides added versatility with a second kitchen, bedroom, and full bath ideal for guests or an in-law suite. The heart of the home is a modern kitchen featuring quartz countertops and an oversized island, while the inviting living room boasts a stunning stone fireplace. Luxurious bathrooms include double sinks for added convenience. Step outside to your private backyard oasis, backing onto a serene forest, complete with a gazebo, firepit, and deckperfect for relaxing or entertaining. Recent upgrades include new garage doors, a screened-in porch, and an expanded driveway. A rare blend of privacy, nature, and modern comfortdont miss this incredible opportunity! (id:53661)
41 Discovery Trail
Vaughan, Ontario
For Lease Stylish 3 Bedroom Semi in Prime Vaughan Location. Short-Term Lease Options Available (610 Months). Featuring 3 bedrooms, 3 bathrooms, and a partially finished basement, this home offers both space and comfort. Enjoy a modern eat-in kitchen with Kraftmaid cabinets, Caesarstone countertops, and stainless steel appliances. Step out to your low-maintenance private backyard, perfect for relaxing or entertaining with landscaping and gas BBQ hookup already in place. Located close to Highways 400/407, Cortellucci Vaughan Hospital, Canadas Wonderland, and the Vaughan Subway Station. Immediate possession available - flexible lease term, perfect for those in transition. Family friendly neighbourhood. (id:53661)
27 Theresa Circle
Vaughan, Ontario
Stunning Custom Built Home Situated on a Picturesque Estate Lot In High Demand Subdivision of Kleinburg. Magnificent Backyard Oasis with Heated Pool and Cabana. Features 5 Bedrooms, Cathedral Ceilings, Crown Moulding, Hardwood Flooring Throughout. Superb Finishes And Great Layout. Custom Built Chefs Kitchen With Centre Island and Walk-In Pantry, Natural Stone Quartzite Countertops, Top Of The Line Stainless Steel Appliances. Large 2 Car Tandem Garage With Drive Through To Backyard And Plenty Of Parking. (id:53661)
102 Frank Kelly Drive
East Gwillimbury, Ontario
Client RemarksBrick Detached With A Lots Upgrades, Back On Park! Granite Counters With Lots Of Storage, S/S Appliances In Kitchen. Master Bedroom With 5 Pcs Ensuite & Walk-In Closet. Convenient 2nd Level Laundry. Close To Go Train, Hwy 404/ 400,Go Station, Costco, Upper Canada Mall, Park, Cineplex, Homedepot, Walmart, Restaurants Etc. (id:53661)
9 John Smith Street
East Gwillimbury, Ontario
*WALKOUT* *SEPARATE ENTRANCE* Luxurious family home in the beautiful community of Holland Landing. Priced to sell this 4+1 bdrm, 5 bath, semi-detached home on a premium lot featuring a stunning basement inlaw suite complete with full kitchen, bath laundry. Ideal for a large family or investor seeking serious income potential! Main level offers, open concept layout w/high ceilings, upgraded kitchen with quartz countertops, s/s appliances and rich hardwood flooring.Upstairs you'll find Lrg primary bedroom with upgraded 5pc. ensuite, coffered ceiling,and walk-in closet, 2 additonal full bathrooms for a total of 3 on upper level! Meticulously renovated basement w/luxury finishes, including dream kitchen w/quartz backsplash & countertops, lazy susan, spice rack, 65" electric fireplace,over-sized wshrm w/rainfall shower and separate laundry area w/barndoor. Outside enjoy Rainbird automatic sprinkler. Driveway interlocking, Huge, flat backyard, perfect for landscaping and family activities. Check virtual tour for more pictures. Must see, book your showing today! (id:53661)
100 Andrew Park
Vaughan, Ontario
Stunning Raised Bungalow in the Heart of Woodbridge! Enjoy over 2500 sq ft of living space! Beautifully updated and move-in ready, this raised bungalow features 3+1 large bedrooms, 2 full bathrooms, and a bright, open-concept living/dining area. Enjoy a renovated kitchen and main bath, cozy gas fireplace insert, and walkout basement with in-law suite potential. Step outside to a fully fenced, landscaped yard with multiple flower beds perfect for relaxing or entertaining. Located on a quiet street in a sought-after neighborhood close to schools, parks, transit, and shopping. Key Features: 3+1 spacious bedrooms 2 full bathrooms Renovated kitchen & bathroom Walkout basement Cozy gas fireplace insert Fully fenced yard with landscaping & flower beds Spacious open-concept living/dining area Quiet, family-friendly location in central Woodbridge Don't miss this exceptional opportunity! (id:53661)

