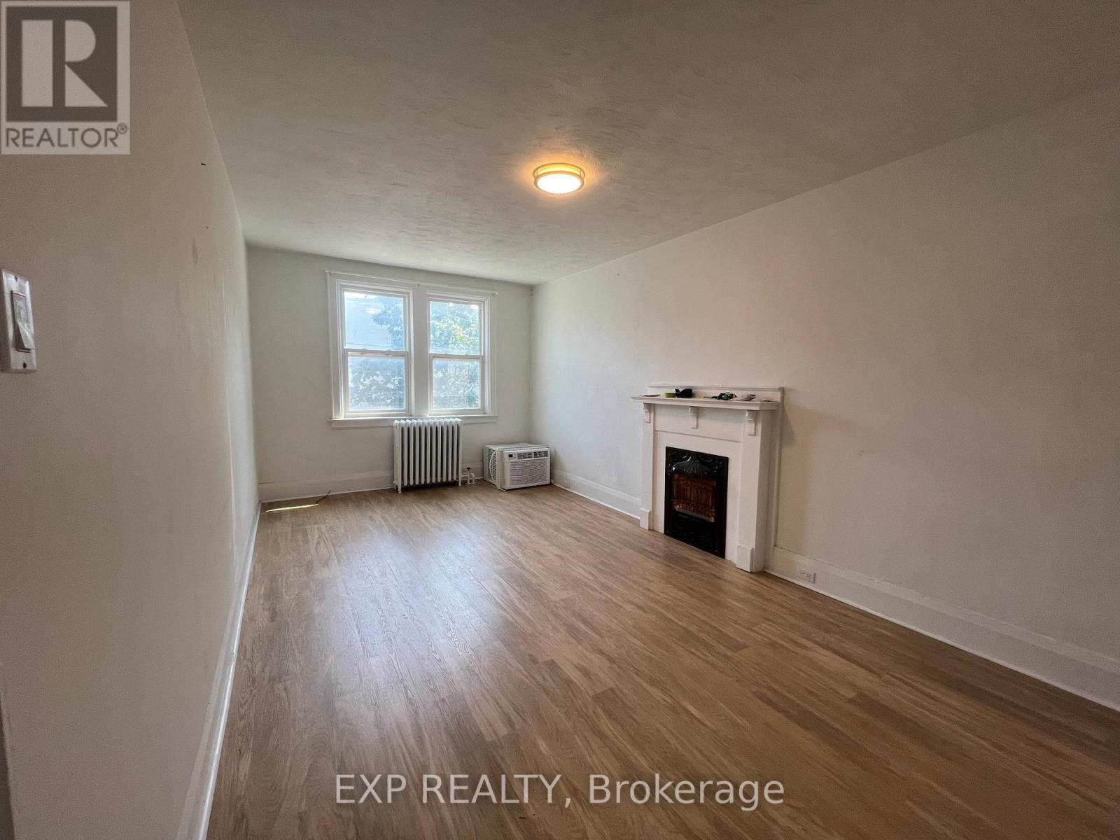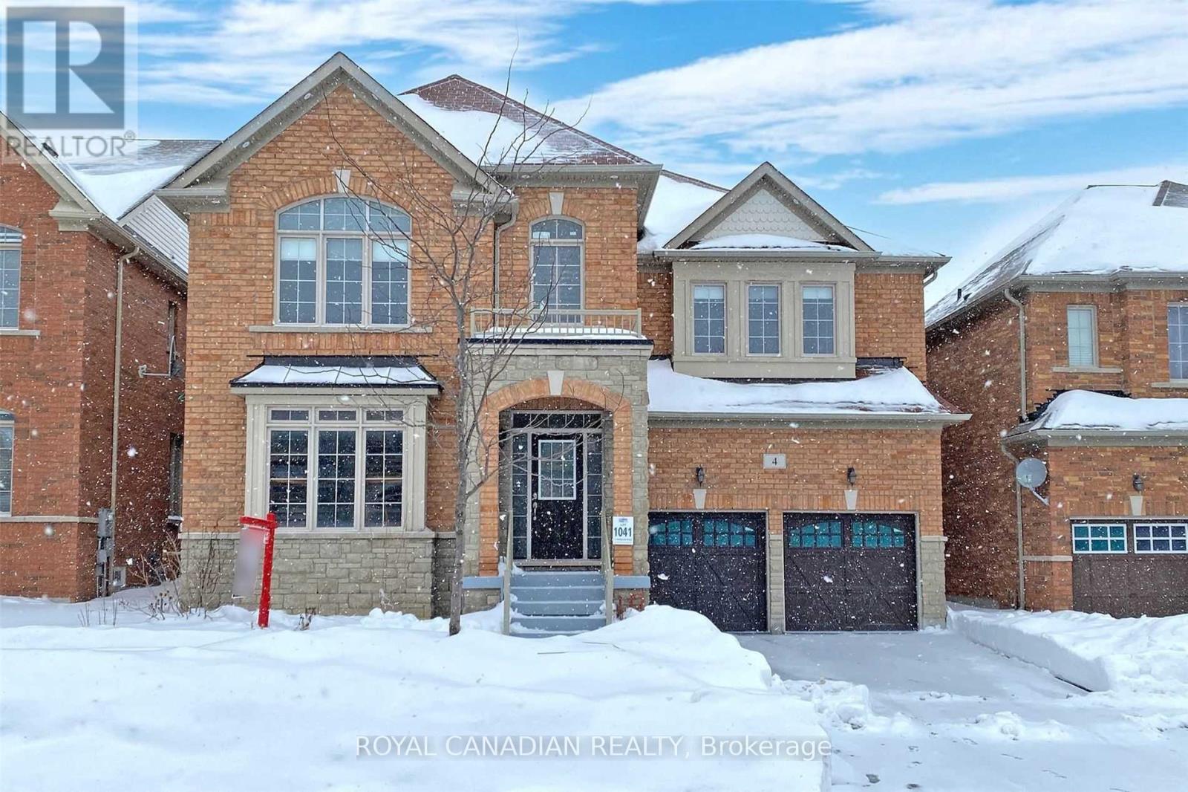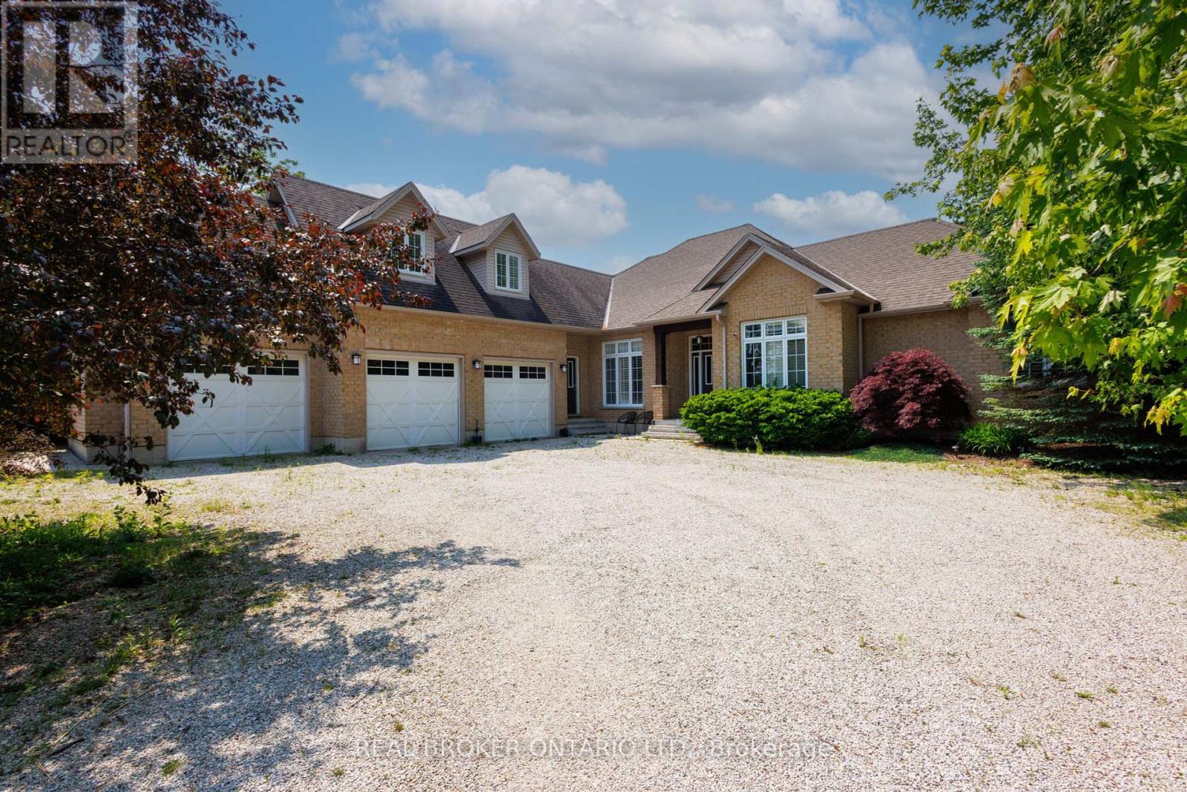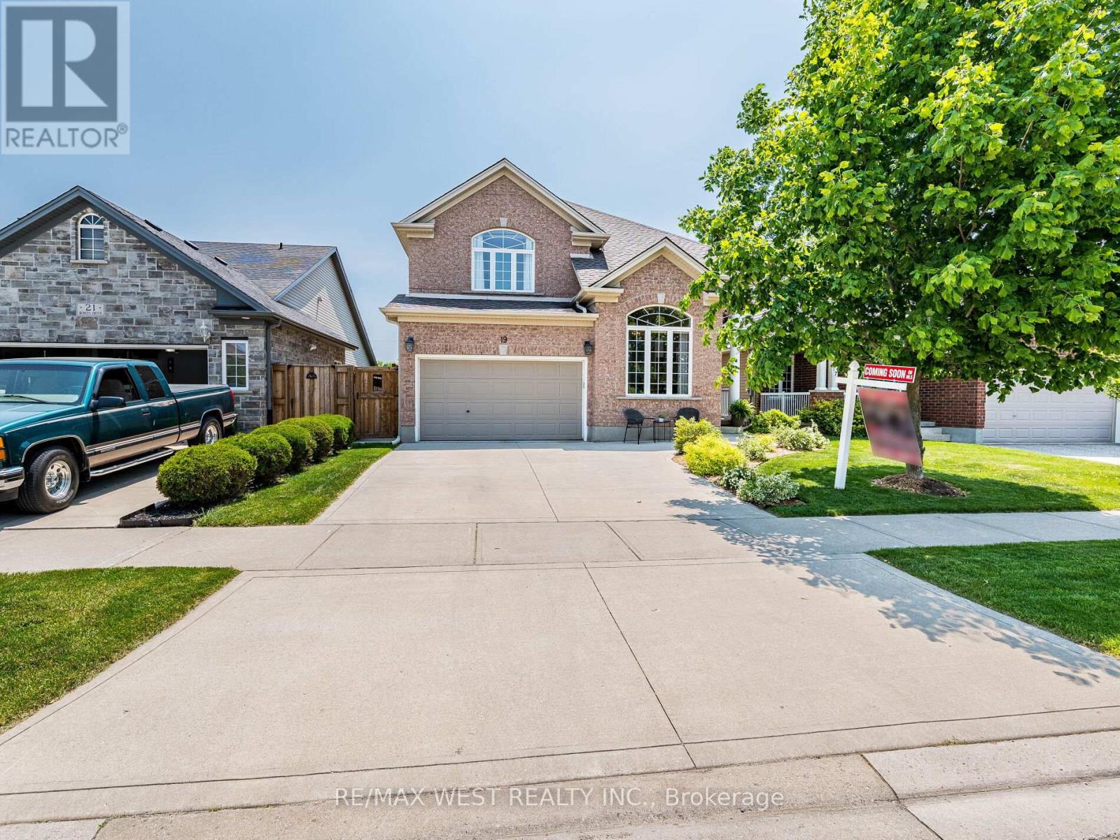706 - 28 Harrison Garden Boulevard
Toronto, Ontario
Fully Furnished 1-Bedroom Condo | All-Inclusive | Short-Term Rental This fully furnished, in North York is ready for immediate move-in. The unit features a bright, open-concept living area, a functional kitchen with white appliances, plus ensuite laundry. The bathroom is standard and well-maintained.Step out onto your private balcony, where you can enjoy fresh air and glimpse the CN Tower to the south. The unit also includes one parking space, one locker, and high-speed WiFi.Building & Location: The building offers 24-hour concierge service, a gym, sauna, party room, guest suites, BBQ area, and visitor parking. Minutes Walk to Yonge-Sheppard Centre, Grocery Stores, Drug Marts, Restaurants, Cafes, Movie Theatres & T.T.C. Sheppard Subway to Downtown in 25 Minutes. Easy Access to Highways 401, 404 & D.V.P. (id:53661)
6 - 102 Greensides Avenue
Toronto, Ontario
This Spacious two-bedroom + ample space living room apartment offers a perfect blend of comfort and flexibility in a prime location. With a 3-piece bathroom with a standing shower, this unit is designed for convenience. The living/dining combination space is versatile and can easily be converted into a 3rd bedroom, making it ideal for families or those needing extra room. unit comes with an A/C wall unit. Coin-operated laundry machines located in the basement. Street parking is available. Situated on the second floor of a multiplex building, this unit is just steps away from public transit, popular coffee shops, and essential amenities. Experience the best of city living in this well-located and adaptable apartment, perfect for those seeking both space and convenience. **EXTRAS** Occupancy: Immediate (There are also other units available) (id:53661)
17 - 102 Greensides Avenue
Toronto, Ontario
ALL-INCLUSIVE BACHELOR UNIT! Covers heat, hydro, and water, allowing you to budget with ease. 3-piece washroom (updated), Kitchen W/ Breakfast Bar, Fridge, Stove & Plenty of Storage Space. Street parking available and coin laundry in the basement, convenience is right at your fingertips. Situated on the 3rd floor. This unit offers affordability without compromise. Prime location near Casa Loma, parks, public transit and schools makes it the perfect choice for budget-conscious tenants who want to be close to everything. Don't let this opportunity slip away! **EXTRAS** Flexibility to Install Wall A/C (with Landlord's Approval) or have portable A/C to stay cool during hot summer (id:53661)
3935 Rushton Crescent
Mississauga, Ontario
Stunning 3-Bedroom, 4-Bathroom Detached Home in the highly sought-after Erin Mills community. Boasting approximately 2,000 sq/ft. of living space on the two floors plus a fully finished basement, this home offers a perfect blend of elegance, comfort, and modern upgrades. With a Spacious Layout This home offers large principal rooms and an open-concept lower level, ideal for family living and entertaining. Thousands spent on upgrades throughout over the years including a new furnace and A/C (2025), Hardwood Floors Throughout the main level Adds warmth and sophistication to all rooms. The Updated Eat-In Kitchen comes Equipped with stainless steel appliances, granite countertops & ample storage for the whole family needs. A Separate Family Room off the breakfast area Showcases a cathedral ceiling, wood-burning fireplace, and a walkout to the covered deck in the fully landscaped backyard. The Second Level Consists of a Large Primary Suite w/Walk-in closet and a luxurious 4-pc ensuite with heated porcelain flooring, quartz countertop, double sinks, and a large glass shower with rain & handheld heads+6 body jets. The Updated Main Bathroom Features a soaker tub with glass door, rain & handheld showerheads, and a built-in niche. The Two additional Bedrooms are Spacious & bright with double closets & newer broadloom. The Open-Concept Freshly painted Basement has pot lights throughout, broadloom flooring with upgraded underpadding, a built-in gas fireplace, Games Area & Wet Bar. Perfect for entertaining. Separate Laundry Room Includes built-in shelving for added storage. The Home also features A large enclosed porch, Interlock walkway, a Double garage with newer garage doors and a 4-car interlock driveway .Located close to shopping, parks, schools, public transit, and all major highways for easy commuting. This exceptional home has nothing to do but move-in and is waiting for its next owner! **EXTRAS -FURNACE & A/C 2025** (id:53661)
41 Chartwell Road
Oakville, Ontario
Situated south of Lakeshore Road + just steps to the walking trails of Esplanade Park along the shores of Lake Ontario sits this timeless + meticulously crafted classic cape cod style home. Updated + very well-maintained, including an extensive renovation designed by Bill Hicks + executed by Chatsworth Fine Homes, married with a highly-styled + refined interior. Elegant foyer is the centre point of the home connecting the formal living w/generous glazing + cozy gas fireplace & dedicated dining room w/a beautiful curved wall of windows. The adjacent walk-in pantry leads you to the well-appointed custom chefs kitchen with full-height cabinetry, commercial grade appliances, recessed coffee station, impressive 9.5 foot centre island with fine marble counter tops + a temperature-controlled wine cellar. Connected to a sun-filled great room w/feature wall with an oversized gas fireplace + custom cabinetry surround an ideal spot for family gatherings. Office is tucked away, offering privacy when desired. Main floor laundry + mudroom w/walk-in storage offers the utmost convenience. Tucked away in a dedicated wing, the primary is a retreat on its own. Sleeping quarters w/ vaulted ceiling + gas fireplace, two dressing rooms w/built-ins + spa-worthy ensuite. The additional 4 bedrooms are generously sized each w/ample storage. A second laundry room on this level keeps you organized. Fully finished lower level provides additional living space with a spacious rec room, fitness area, theatre, additional bedroom + pwdr. Just 5 homes north of the Lake, the shores can be heard from the rear yard. Adventure packed with fenced pool area w/connected spa + expansive stone patios for sunny lounging. Very well positioned on a large 20,075sqft private lot, in a top school district + walking distance to Oakvilles downtown core. Charming, while also elegantly appointed to meet the needs of the contemporary homeowner. (id:53661)
4 Thimbleweed Street
Markham, Ontario
Luxury 4 bedroom detached home for lease in the prestigious Wismer community of Markham. Situated on a 50' lot and located near top-rated schools including Bur Oak Secondary, Wismer Public School, and Fred Varley P.S. Spacious layout featuring 10-ft ceilings and hardwood floors throughout. Open-concept kitchen with granite countertops, custom cabinetry, and high-end stainless steel appliances. Double garage with epoxy flooring, California shutters, pot lights, and central vacuum system. Oversized primary bedroom with large walk-in closets and 4 upgraded bathrooms throughout the home. Conveniently located close to parks, schools, transit, Mount Joy GO Station, and shopping including Markville Mall. (id:53661)
2213 Galloway Drive
Oakville, Ontario
Executive Furnished Rental | Turnkey, fully furnished executive lease in Oakville's prestigious Joshua Creek, included all Kitchen Countertop Appliances (main and basement), Lawn Maintenance, Landscaping and Snow Removal Included in lease. Set on a premium lot with mature trees, this home offers a professionally landscaped backyard featuring a large deck and charming gazebo perfect for outdoor living. Spanning approximately 5,000 total sq. ft. , this home includes 4+1 bedrooms, 4.5 bathrooms, and generous living space throughout. The main level showcases rich hardwood floors, three gas fireplaces, a chefs kitchen with custom cabinetry, granite counters, stainless steel appliances, and a centre island. Formal living and dining areas flow into a sun-filled family room. A grand two-storey foyer with an oversized window and statement chandelier adds elegance and natural light throughout. Upstairs, the primary suite includes a walk-in closet and a spa-like ensuite with a Victoria + Albert soaker tub, double vanity, and heated limestone flooring. The fully finished, newly renovated basement includes a bedroom, 3-piece bathroom with heated floors, a recreation room ideal for relaxing or movie nights, and a full kitchen with built-in appliances.Located near top-rated schools (Joshua Creek PS, Iroquois Ridge HS, St. Marguerite d'Youville), scenic trails, parks, and major highways (403/407/QEW). (id:53661)
2066 Elana Drive
Severn, Ontario
Welcome to this Spotless 4 Bedroom Raised Bungalow in an Exclusive Family Friendly Neighbourhood just minutes outside of Orillia! Close to all amenities and shopping in Westridge, easy access to Hwy 11 and close to lots of nature including Bass Lake Provincial Park! With stunning curb appeal this custom built home boasts with pride. The grand entrance filled with light, welcomes you to your open concept living room with gas fireplace, dining room and beautiful kitchen with an extra large island....perfect for entertaining! The patio doors lead out to your covered deck and out to your fully fenced backyard with your 16x32 inground salt water pool! The main floor continues with your primary suite with walk-in closet, spa-like bathroom with glass shower and freestanding bathtub....plus your own private door to the deck! The 3 other nice sized bedrooms are located separately with their own shared bathroom! The main floor is completed with a large pantry, powder room and laundry room...plus inside entry to your huge 3 car garage...1240 sq ft with a garage door that leads to your backyard plus separate entrance stairs to your basement!! The basement is all framed in awaiting your finishing touches! Show with confidence as this home has everything you will need! (id:53661)
114 Player Drive
Erin, Ontario
Discover the perfect blend of luxury and comfort with this brand-new freehold townhome, perfectly situated at the intersection of Wellington Road 124 and 10th Line in the charming village of Erin, Ontario. This stunning three-bedroom home exudes modern elegance and is designed for those who appreciate sophisticated living. Step inside to an expansive open-concept main floor that is ideal for both entertaining and relaxation. The gourmet kitchen, featuring sleek granite countertops and custom cabinetry, is the heart of the home. The airy and sunlit layout creates a seamless flow, making every gathering feel warm and inviting. Upstairs, you'll find three generously sized bedrooms, each designed with comfort in mind. The highlight is the luxurious master suite, complete with a designer en-suite bathroom a true retreat for ultimate relaxation. The master also boasts dual walk-in closets, ensuring plenty of storage space. The unfinished basement offers a blank canvas for you to bring your personal touch, with endless possibilities for customization and additional living space. It even comes equipped with a rough-in for a bathroom. (id:53661)
775 Dianne Crescent
Centre Wellington, Ontario
Entertainers Dream in Prestigious Fergus Estate Subdivision Partially Furnished! Welcome to this custom-built bungalow, perfectly positioned on a quiet crescent in Fergus' sought-after east side estate community. With over 5,600 sq ft of finished living space, this home is designed to impress ideal for families, entertainers, and multi-generational living.Step inside and be greeted by rich hardwood flooring that flows seamlessly throughout the main level. The gourmet kitchen is a showstopper, featuring maple cabinetry, granite countertops, a large island, professional-grade stainless steel appliances, and a stylish blend of pendant and pot lighting. The spacious living room is anchored by a gas fireplace with a stunning stone surround, while the separate dining room sets the stage for memorable gatherings.The primary bedroom retreat includes a spa-like ensuite with soaker tub and separate shower, walk-in closet, and garden doors leading to the back deck. Two additional bedrooms on the main level share a well-appointed 4-piece bath. A dedicated home office at the front of the house offers a perfect space for productivity or family organization. Function meets design with a large mudroom/laundry area off the 3-car garage, which includes a private entrance to the finished loftan inspiring space ideal for a home office, creative studio, or guest suite. Downstairs, the fully finished walk-up basement offers incredible versatility. With hardwood flooring throughout, this level features two additional bedrooms, a 3-piece bath, a workout area, games room, abundant storage, and a rough-in for a potential in-law suite. Outside, the beautifully landscaped backyard offers a serene setting with a large deck, wood-burning fireplace, and a covered outdoor dining/lounge area perfect for relaxing evenings or weekend entertaining. Whether you're a growing family, a work-from-home professional, or a passionate host, this home has it all. (id:53661)
305 - 125 Third Street
Cobourg, Ontario
**Spacious 2-Bedroom, 2-Bathroom Condo with Incredible Lake Views** Discover a rare opportunity to own one of the largest suites in the sought-after Harbour Walk community an impressive 1,700 sq.ft of stylish, lakefront living. Freshly painted throughout, this bright and airy condo offers sweeping views of Lake Ontario and the harbour, with oversized windows that fill the home with natural light and frame stunning sunrises. The generous living area is designed for both comfort and entertaining, offering a warm, welcoming atmosphere.The newly renovated open-concept kitchen and dining area is ideal for gatherings, complete with a walkout to a private balcony where you can enjoy the breeze off the water.The primary bedroom is a true sanctuary, with access to a second private balcony perfect for quiet mornings with coffee in hand. A spacious walk-in closet with custom organizers and a spa-inspired 5-piece ensuite make this retreat complete.The second bedroom is flexible and smartly equipped with a Murphy bed ideal for guests or transforming into a home office or den. A second full bathroom adds extra convenience and privacy.Additional features include in-suite laundry, heated underground parking, and a private storage locker.Located just an hour east of Toronto, this condo offers peaceful lakeside living with everything you need close by restaurants, local shops, farmers markets, festivals, Victoria Park, and the beach all within walking distance.If you're looking for space, style, and a lifestyle by the water, this exceptional condo checks every box. Come see why this is one of the buildings most desirable units, you wont want to miss it! (id:53661)
19 Bowen Drive
Guelph, Ontario
Welcome to this gorgeous 4 + 1 bedroom, 4-bathroom home nestled in a beautiful, family friendly neighborhood and has been recently upgraded throughout. With a fully finished basement offering extra living space, this home is perfect for growing families or entertaining guests. Major updates include a new roof, new furnace, and new air conditioning, giving you peace of mind for years to come. The spacious layout, modern finishes, and inviting curb appeal make this home truly move-in ready. Located close to parks, schools, and all amenities, its the perfect blend of comfort, style, and convenience. (id:53661)












