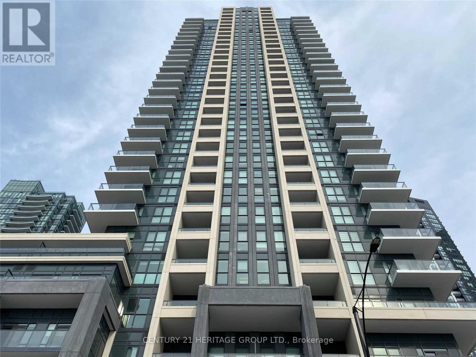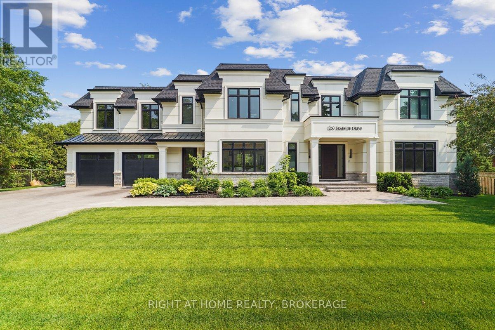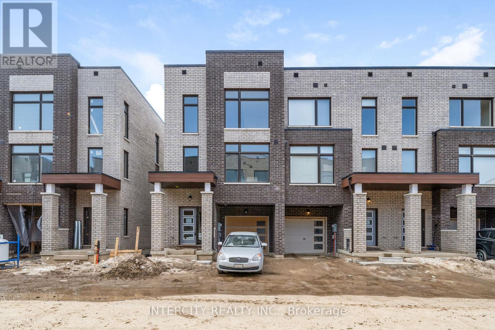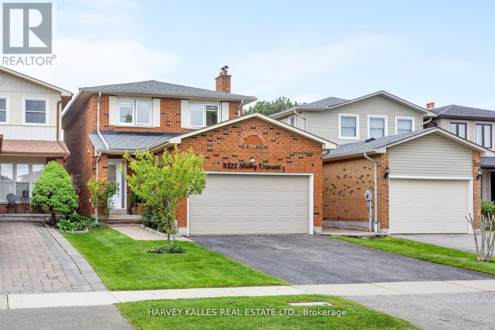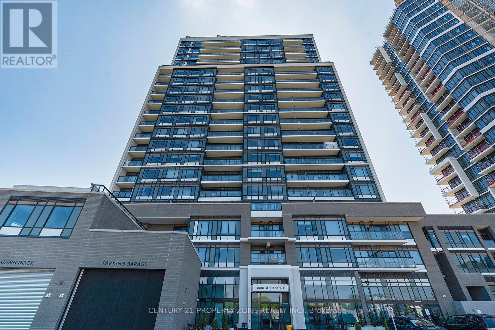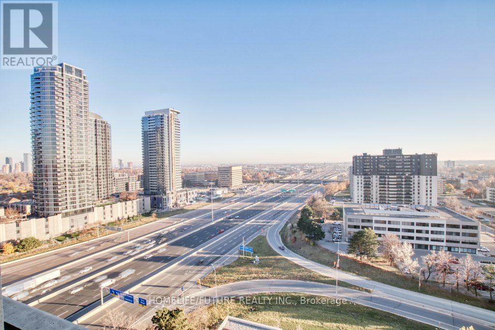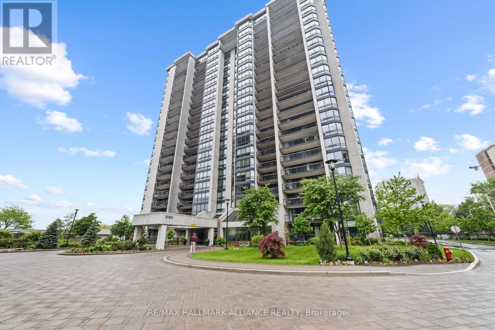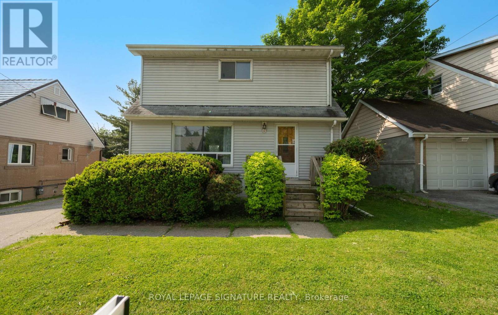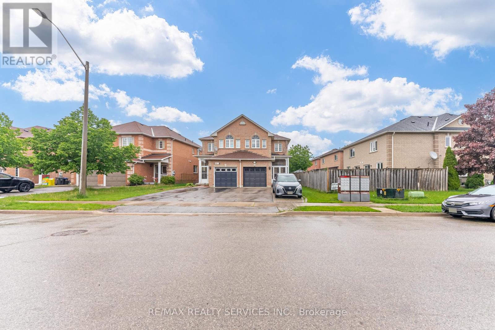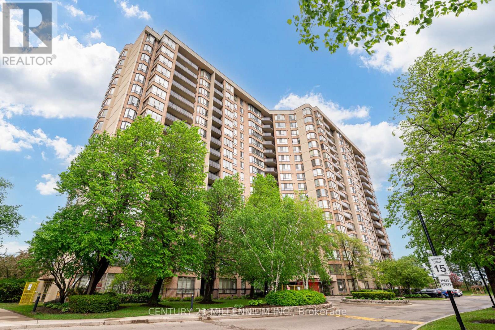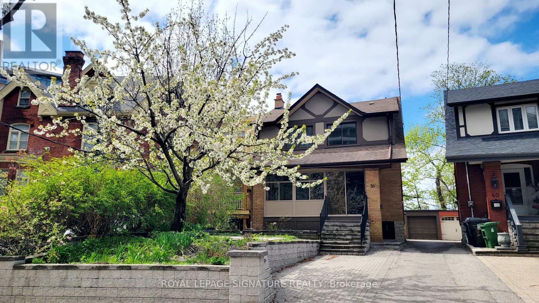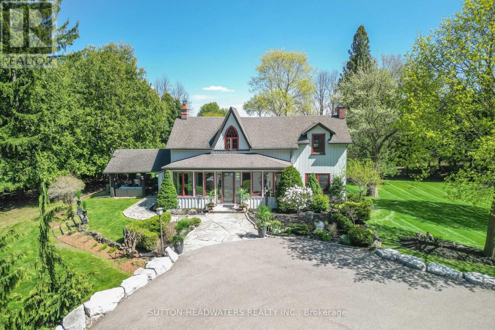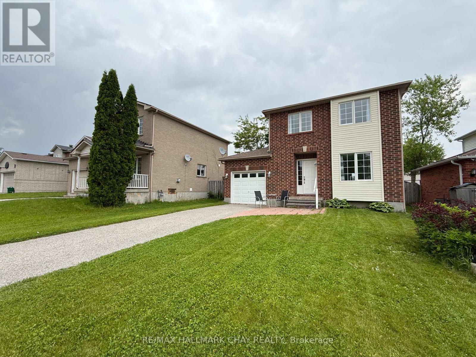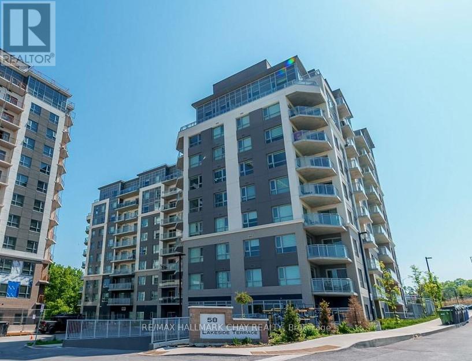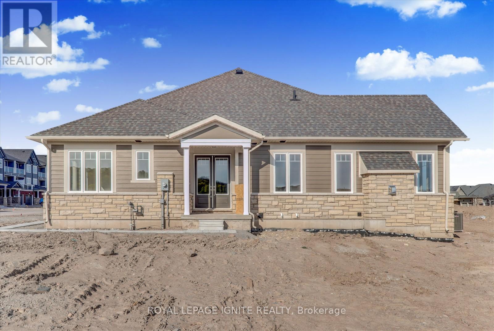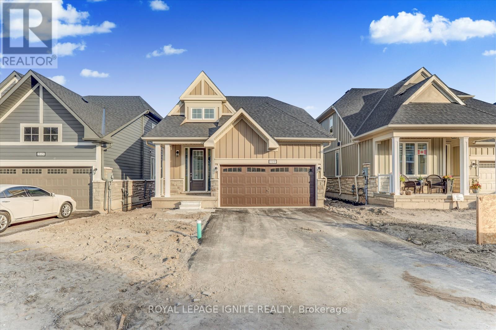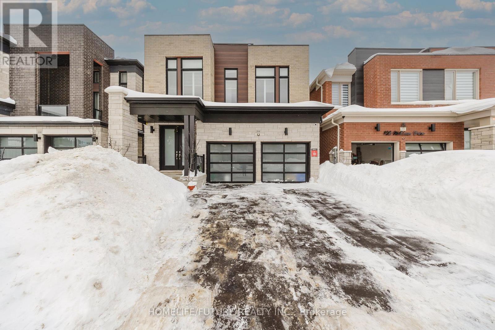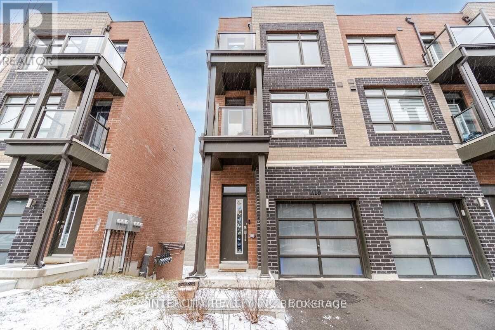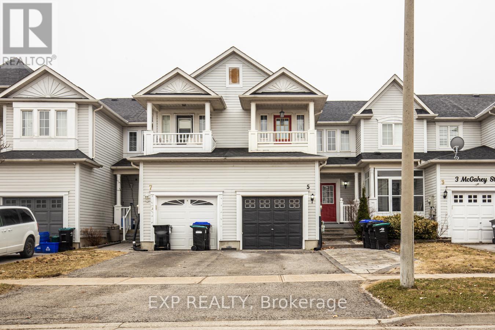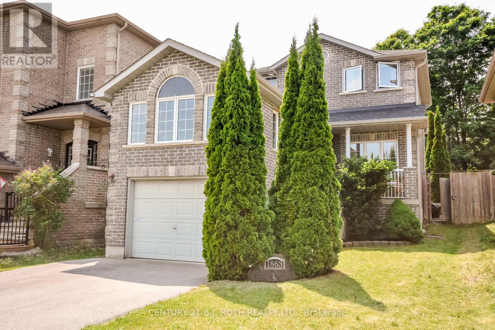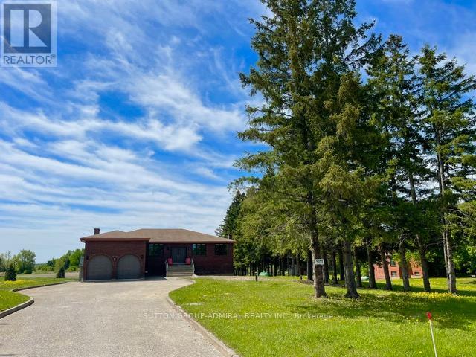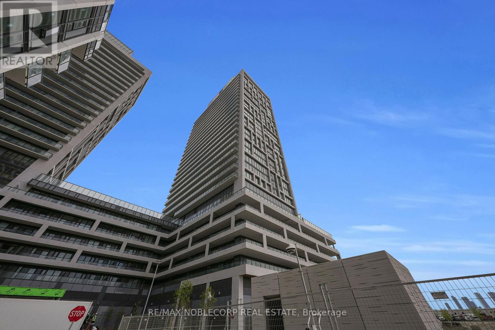2112 - 4055 Parkside Village Drive
Mississauga, Ontario
Stunning Two Bedroom Plus Den Corner Unit Featuring A Total 988 Sqft (838 Sqft + 150 Sqft Balcony). A Spectacular Unobstructed View With A Wrap Around L Shaped Corner Balcony. Large Open Concept Living/Dining, Modern Kitchen With S/S Appliances, Zebra Blinds And Laminate Flooring All Throughout. Master Bed With 3 Piece Ensuite And Large Closet! Steps Away From Sq1, Celebration Square And Entertainment. 1 Parking, 1 Locker Included. A Must See! Unit will be freshly painted before move in. (id:53661)
1260 Braeside Drive
Oakville, Ontario
Welcome to 1260 Braeside Drive, a distinguished custom-built luxury residence located in the prestigious Morrison neighborhood of South East Oakville. Situated on a premium, tree-lined lot this exceptional home offers over 7,000 square feet of thoughtfully designed and carefully crafted family living space. This home is highlighted by the large windows that provide beautiful views of mature trees, allowing natural light to fill the space throughout the day and creating a seamless indoor-outdoor living environment.Constructed with enduring elegance and equipped with advanced smart home technology, this architectural masterpiece features 10-foot ceilings, wide-plank engineered hardwood flooring, and a striking two-storey dining area that enhances the sense of openness and light. The open-concept gourmet kitchen, complete with a wrap-around pantry, is ideal for entertaining and includes custom full-height cabinetry, a spacious quartz island, and high-end Wolf and SubZero appliances. Upstairs, the luxurious primary suite offers a spa-inspired ensuite with heated floors, a soaking tub, and a custom walk-in closet. Three additional bedrooms, each with private ensuite bathrooms, office, and a generously sized laundry room provide excellent comfort and functionality for family living. The lower level is equally impressive, boasting a home theater, gym, wet bar with a full-sized refrigerator and professional wine storage fridge, and a stylish recreation area with a modern fireplace. Additionally, the basement has a bonus bedroom with a private ensuite and radiant heated floors for added comfort.1260 Braeside Drive offers more than just a home, it provides a comfortable and sophisticated lifestyle. Located in a quiet, family-oriented neighborhood, just minutes from top-rated schools, the lakefront, and downtown Oakville, this rare opportunity in one of the GTAs most sought-after communities is truly worth experiencing firsthand. (id:53661)
12 Queenpost Drive
Brampton, Ontario
* Executive New Townhouse In Brampton ** The Brooke Model, 2,094 Sq. Ft. ** End Unit ** Backing Onto Ravine Lot ** Extensive Landscaping That Surrounds The Scenic Countryside. This Private Neighbouhood Is Surrounded By Ravine On All Sides. Only 43 Homes In Entire Development In An Exclusive Court. The Brooks Model. Discover The Endless Amenities & Activities Across The City Of Brampton. Close Access To Hwy 407. Smooth Ceilings Throughout Ground, Main & Upper. P.O.T.L. Fee: $166.66. Project Is Registered. Project Known As Copper Trail Creek Homes. Builder Inventory (id:53661)
4322 Shelby Crescent
Mississauga, Ontario
Welcome to 4322 Shelby Crescent, a specious, family-friendly home in an exciting and convenient city. This two-storey Mississauga masterpiece features 3 bedrooms and 4 bathrooms. The kitchen and bathrooms have all been fully renovated, with a luxurious ensuite in the primary bedroom. A second kitchen in the lower level is sure to delight your resident chef or anyone stopping by for a visit. There is also plenty of parking for everyone, with a double-car garage and a wide driveway with space for 4 cars. A quiet crescent means little traffic but plenty of schools, restaurants, and other amenities nearby. Walk to the nearby Shelby Park in less than five minutes or take a short drive to explore the trails at Applewood Hills. The possibilities are endless, but this opportunity wont last long. (id:53661)
1505 - 8010 Derry Road
Milton, Ontario
Be the first to call this stunning, brand-new 1-bedroom apartment your home. Perfectly situated in the heart of Milton, this beautifully crafted residence offers an incredible opportunity for small families, professionals, or investors alike. Never lived in, the apartment features expansive windows that flood the space with natural light, creating a bright and airy ambiance throughout. The modern kitchen comes fully equipped with premium stainless steel appliances ideal for both daily living and entertaining. Enjoy the convenience of being just 7 minutes from the Milton GO Station and within walking distance to Food Basics Plaza, reputable schools, the Milton Sports Centre, and only minutes from Milton District Hospital. With quick access to Highway 407, commuting across the Greater Toronto Area is effortless. Combining pristine condition, stylish finishes, and an unbeatable location, this turnkey home offers the perfect blend of comfort and convenience an opportunity not to be missed. (id:53661)
1428 - 2 Eva Road
Toronto, Ontario
Luxurious Tridel West Village 2 Bedroom Condo With One Locker And One Parking Spot. Features Laminates Floor Throughout The Unit, Close To Major Hwys, Grocery Stores, Bus To Kipling & Islington Subway, Minutes From Sherway Gardens & Downtown Toronto. Amenities Include Movie Theatre, Indoor Swimming Pool, State Of The Art Gym Facilities, Whirlpool, Sauna, Party Room, Guest Room, Guest Suites, 24/7 Concierge (id:53661)
Ph6 - 2180 Marine Dr Drive
Oakville, Ontario
THE ONE - ENNISCLARE ll, the most coveted Condominium Lifestyle Residences in Oakville, Ontario. In 2016, EnnisClare Il on the Lake was recognized by the Golden Horseshoe Condominium Association as Condo of the Year. Experience breathtaking waterfront living in the heart of Bronte with this rarely offered penthouse suite overlooking unobstructed views of glistening Lake Ontario. Nestled in one of Oakville's most coveted lifestyle condominiums on Marine Drive, this sundrenched open-concept Lifestyle Penthouse features 2 bedroom, 2 baths plus den residence delivers unobstructed views of the Bronte Marina and beyond, a setting that inspires every day. The den is perfectly positioned to capture serene water views, is ideal as an inspired home office, studio, or tranquil reading nook. The suite features new windows ( 2024 ) newer appliances (fridge/stove/washer/dryer ) and awaits your personal touch to make it truly yours. A standout rarity: four (4) parking spots, perfect for guests, collectors, or multi-vehicle households. Amenities abound - enjoy access to the exercise room, indoor pool, tennis court, squash court, sauna, party room, golf practice range, car wash bay, and more, all just steps from Bronte Marina, charming shops, quaint restaurants, walking trails, and lakefront parks. Get swept away by the possibilities in this one-of-a-kind penthouse. (id:53661)
129 Allenby Avenue
Toronto, Ontario
Welcome to your next chapter on one of the most charming tree-lined streets in the city! Backing onto Pine Point Arena - with tennis courts, an outdoor pool, and a park just steps from your backyard - this extended 1.5-storey home is a rare find. Sitting on a generous lot, the home features three spacious bedrooms upstairs and a bright, functional main floor with a large living room, dining area, and kitchen. The lower level offers a great-sized rec room, an office, a 3-piece bath, a workshop, and a laundry room - perfect for family living or future income potential. Priced to sell, this is a wonderful opportunity for a new family to move in and make it their own. (id:53661)
5611 Armando Avenue
Mississauga, Ontario
Well maintained and updated semi detached home is up for sale on a street that rarely see a home up for sale! This truly is a rare opportunity to own a house on such a convenient location with a very desirable neighborhood where everything you need is close to you: Heartland Centre, Hwy 401/403/407,schools, parks, Square One Mall,Walmart, Indian Restaurant, Portuguese Bakery, Mcdonald's and many more! Freshly painted and fully updated home comes with 1465 sq. ft. above ground living space and most updates are done so it is absolutely ready to move in with no rental items to pay for and no big expenses to pay for as the roof was done in 2019, tankless hot water tank in 2015, furnace & AC with Hepa filter in 2017,stainless steel GE appliances, granite countertops,space for 5 cars and fully finished basement with full washroom to accommodate resident guests or growing kids! (id:53661)
305 - 20 Cherrytree Drive
Brampton, Ontario
Gorgeous "Crown West". Fully updated three bedroom unit plus open concept den featuring 1456 square feet plus open balcony overlooking private tree lined putting green and shuffle board court. Sophisticated open concept design, natural ceramic tiles and all upgraded espresso laminate flooring tied together in a neutral palette and accent wall features. Spacious foyer with double mirrored coat closest, large ensuite laundry room. Combination living and dining room design with an open concept den featuring wall scroll design, upgraded light fixtures/chandeliers and wrap around windows. Gourmet style eat-in kitchen with upgraded expresso tone cabinets, open decorative cabinets, quartz counter tops, undermount sinks, stainless steel fridge, stove, dishwasher and built-in microwave oven, ceramic backsplash, under valance lighting, coffered ceiling light fixture, upgraded faucet with retractable vegetable sprayer and walk-out to private balcony. Three spacious bedrooms, colonial doors, huge primary bedroom with 4 piece ensuite with oversized shower stall, soaker tub, upgraded vanity with undermount sink, upgraded lighting, built in storage cabinet, upgraded mirror. Large laundry room with upgraded shelving -great storage space! Beautiful private balcony with glass railing, outdoor tile flooring overlooking tree tops. This unit truly has it all... shows 10+++. One underground parking space, one leased locker prepaid until April 2026. Well managed building and condo corporation. Wonderful mature residents, maintenance fee includes all utilities: gas heat, hydro, water, building insurance, cable tv and internet. Outdoor pool, BBQ area, putting green, squash and tennis courts, gym, billiards room, hobby & party rooms, library, manicured grounds, beautiful lobby with 24hr security guard. Close to shopping, restaurants, parks and all major highways. bring your fussiest clients -Shows 10+++ (id:53661)
36 Gothic Avenue
Toronto, Ontario
Unlock the potential of 36 Gothic Ave, a unique gem right across from vibrant High Park! With 3 vacant units, each with a private entrance and parking, this home offers flexibility for end-users and investors alike. Live in one unit and let the other two be your mortgage helpers! Or convert back to a 4-bedroom single-family home by removing the upper kitchen. It's easy - ask me how. Sitting on a deeper lot than most in the area means more breathing room and privacy, unlike other houses tightly packed together. And it qualifies for a garden suite! Flanked by a luxury boutique condo and home owners - no rental buildings.A huge sun-filled rear deck offers the perfect spot for relaxing or entertaining. The low maintenance landscaping features $80K in interlock and a large 1,000 sq ft rear patio. Imagine adding a firepit and seating area to create your own private outdoor retreat. Want even more green space? The carport can be removed to expand the backyard. Come see why 36 Gothic Ave is such a smart investment! (id:53661)
4075 The Grange Side Road E
Caledon, Ontario
Serene sanctuary nestled on almost 8 private acres with the river running through. Meticulously renovated, upgraded and luxuriously finished, this charming 3 + 1 Bedrm, 2 storey is so magical, you will never want to leave! With a nod to its 1846 beginning, massive renovations have produced gorgeous, original exposed logs on the interior which seamlessly flow into the the modern addition. Original wide plank hardwood floors gleam throughout the open concept main floor and second floor. The Great room boasts a magnificent stone fireplace, while being open and connected to the kitchen and dining area. The office is situated in the newer addition and is like no other! With another incredible stone fireplace, exposed logs, built-in work area and w/o doors to back patio, work may actually be fun! An open riser staircase to the second floor maintains light and a sense of space. The primary suite offers the ultimate in luxury, comfort & aesthetics. The 4 piece stunning ensuite complete with large soaker tub, spacious glass shower, make- up area and vanity is magazine quality while the heavenly bedroom with wide plank hardwood floors and large windows with engaging views and adjoining dressing room transport you to another place. The finished basement provides a 4th bedroom, a lovely gym area, humidity controlled wine cellar and 3 pc bath w/ steam shower and a walk up to the outside. Elegant outdoor entertaining is breeze in the repurposed carport, complete with TV to stay up to date. Generac generator and lawn irrigation provide peace of mind while a walk past the stone barn foundation down to the meandering river will provide peace for your soul. Close to Devil's Pulpit, amenities & 35 mins to Pearson. (id:53661)
29 Golds Crescent
Barrie, Ontario
Great Space & Location! Terrific 3 Bed, 2 Bath, Two-Storey Home In Barries Desirable South End. Parking For 3 Cars On Driveway + 1 More In The Garage. Beautifully Updated Eat-In Kitchen w/Backsplash. Large Living Room w/Gas Fireplace & Walkout To Fully Fenced Yard. Convenient Main Floor Powder Room. Lower Level Rec Room & Laundry. Newer Vinyl Plank Flooring. Nicely Painted In Neutral Tones. Private Backyard w/Deck & Mature Trees. Close To Great Schools, Shops, Parks, Rec Centre & Just Minutes To Highway 400 Or 27. Just Unpack & Relax! (id:53661)
308 - 58 Lakeside Terrace
Barrie, Ontario
Step into this bright, east-facing 2-bedroom, 2-bathroom condo that blends modern style with everyday comfort. The open-concept layout is complemented by large windows that flood the space with natural light, creating a warm and inviting atmosphere. Enjoy sleek laminate flooring throughout and a contemporary kitchen featuring stainless steel appliances and a functional island ideal for cooking and entertaining. The spacious primary bedroom is complete with a 3-piece ensuite bathroom for added comfort and convenience. A second bedroom and 4-piece bathroom provide flexibility for guests, family, or a home office setup. Residents enjoy access to a wide array of top-tier building amenities, including a rooftop terrace with breathtaking lake views, BBQ areas, a party room, gym, pool table room, pet spa, and a guest suite for overnight visitors. The unit comes with one parking spot equipped with EV parking! Set in a vibrant, well-connected neighbourhood, you're just a short walk from North Barrie Crossing Shopping Centre and Georgian College, with quick access to Hwy 400. Minutes from restaurants, schools, Little Lake Medical Center, and Barrie Regional Hospital, this condo offers the perfect blend of location, lifestyle, and livability. (id:53661)
553 Hudson Crescent
Midland, Ontario
Welcome to 553 Hudson Crescent, a stunning brand-new home located in the heart of Bayport Village, Midland nestled in a pristine natural setting along the shores of beautiful Georgian Bay. This is a rare opportunity to own a home as breathtaking as its surroundings. Just 90 minutes from Toronto, Bayport Village offers a once-in-a-lifetime chance to live in one of Canadas most picturesque recreational areas. This spectacular Executive Bungalow Townhouse features:2 Bedrooms & 3 Bathrooms, Gleaming hardwood floors on the main level, Upgraded kitchen with quartz countertop! Enjoy the lifestyle that comes with being just steps from the Bayport Yachting Centre, a full-service marina with slips for over 700 boats. Not a boater? Take a relaxing stroll along the boardwalk or unwind on the docks, surrounded by the serenity of the bay. Don't miss out on this incredible opportunity to live in a home that blends luxury, comfort, and nature. (id:53661)
519 Hudson Crescent
Midland, Ontario
Welcome to 519 Hudson Crescent, a stunning brand-new home located in the heart of Bayport Village, Midland nestled in a pristine natural setting along the shores of beautiful Georgian Bay. This is a rare opportunity to own a home as breathtaking as its surroundings. Just 90 minutes from Toronto, Bayport Village offers a once-in-a-lifetime chance to live in one of Canada's most picturesque recreational areas. This spectacular bungaloft features:4 Bedrooms & 4 Bathrooms, Gleaming hardwood floors on the main level, Elegant oak staircase, Upgraded kitchen with quartz countertops, Soaring ceilings in the great room, Spacious lookout basement with rough-ins for a bathroom and central vacuum. Enjoy the lifestyle that comes with being just steps from the Bayport Yachting Centre, a full-service marina with slips for over 700 boats. Not a boater? Take a relaxing stroll along the boardwalk or unwind on the docks, surrounded by the serenity of the bay. Don't miss out on this incredible opportunity to live in a home that blends luxury, comfort, and nature. (id:53661)
143 Sun King Crescent
Barrie, Ontario
UPSCALE FAMILY HOME WITH LEGAL SECOND SUITE & OVER 100K OF STYLISH UPGRADES IN A PRIME LOCATION! Nestled on a quiet, family-friendly street in the sought-after Innis-Shore neighborhood! This impressive home boasts over 2400+ sq. ft.(basement included) of beautifully finished living space designed for comfort and style. Every detail makes a statement, from its grandeur, curb appeal, interlock walkway, extra-large driveway that can accommodate up to 4 cars and a welcoming front porch. Inside, elegance abounds with recent upgrades in 2022, including a freshly renovated kitchen, bathrooms, hardwood flooring throughout, central vacuum, humidifier, new roof and more.. The main level is designed for family gatherings, featuring hardwood floors, pot lighting, a bright kitchen with quartz counters, backsplash and stainless steel appliances. The lavish primary retreat upstairs includes a walk-in closet and a spa-like 4-piece ensuite with a double vanity with quartz countertop, freestanding soaker tub and large walk-in glass shower. Two additional, generously sized bedrooms ensure everyone has their own space. The finished walkout basement opens up endless possibilities, presenting a legal second suite complete with a kitchen, two bedrooms, a full bathroom and separate laundry, ideal for extended family or income potential. Outside, unwind in the fully fenced backyard, which features a spacious deck, an irrigation system and a gazebo. Enjoy easy walking access to nearby schools, parks and scenic trails. Great location close to Hwy 400, GO station and library. With thoughtful design, upscale finishes and a coveted location, this is a rare offering you will be proud to call home! LA is brother of a seller. (id:53661)
104 Mckean Drive
Whitchurch-Stouffville, Ontario
Welcome To Your Dream Home In Prime Location Stouffville. This House Features 4 Large Bedrooms + 5 Bathrooms. Open Concept 10 Feet Ceiling On The Main Floor. Very Large Modern Type Family Room With Upgraded Ceiling. Also Upgraded Features Kitchen With Extended Breakfast Countertops. Master Bedrooms With W/I Closet And Large Ensuite. Also Other Three Bedroom Comes With Ensuite Bathroom With W/I Closet. Upgraded Hardwood Flooring Throughout The House Fully Upgraded Pot Lights. Home Office. (id:53661)
218 Dalhousie Street
Vaughan, Ontario
Stunning 3-Level Condo Townhouse for Lease Available Immediately!This beautifully upgraded home features a modern design with 9-foot ceilings and an open, airy layout. Conveniently located near TTC transit, Highway 27, Highway 407, York University, and a full range of amenities. A perfect blend of style and location! (id:53661)
5 Mcgahey Street
New Tecumseth, Ontario
Very Affordable Freehold Townhouse located in the quiet & quaint town of Tottenham. This home has been meticulously cared for. Renovated main floor & Primary ensuite bathrooms. Interlocking in rear yard & front walkway. Fully fenced yard for privacy. Finished Basement provides for great additional space. Close to great parks, and beautiful downtown district. Do not miss your chance to own this gem of a home!! (id:53661)
1863 Swan Street
Innisfil, Ontario
Located within this established Lakeside Community! This charming and functional property features three spacious bedrooms upstairs, a fully finished basement complete with a four-piece bathroom and large cantina/cold room. An attached garage with great additional overhead space can make for bright studio or office. The fenced yard offers privacy and is perfect for kids, pets, or backyard gatherings.Ideally located within walking distance to schools, grocery stores, and other key amenities, this home combines comfort with unbeatable convenience. Nestled in a beautiful, family-friendly neighborhood, it's the perfect place to put down roots.Dont miss your chance to call this one home book your showing today! (id:53661)
5111 Kirby Road
Vaughan, Ontario
Custom-Built Bright & Spacious 4-Bedroom, 3-Bathroom Raised Bungalow With Finished Walkout Basement. Just Minutes To Kleinburg Village & Copper Creek Golf Club. Solidly Built Home Featuring A 2-Car Garage And Extended Driveway, With Numerous Recent Upgrades Throughout (Freshly Painted, New Windows, Doors, Driveway, Appliances, Furnace, Etc.). Plenty Of Space For Outdoor Family Gatherings! Wrap-Around Terrace With Breathtaking Serene Views & So Much More! Enjoy Your Privacy In A Country Setting And Desirable Neighborhood That Provides Easy Accessibility To The City. Available Immediately To Qualified Tenants. (id:53661)
6 And 8 Macleod Estate Court
Richmond Hill, Ontario
1.014 acres backing onto Protected Phillips Lake, in the center of York Region! Enjoy Muskoka views every day of the week from Richmond Hill! Unmatched 4-season scenic views of the lake. Prefect for multigenerational living with main home and secondary suite w/ elevator! Main home boasts spacious principal rooms flooded w/natural light. Dream kitchen features valence lighting, centre island accented w/pendant lights & room for 4 stools w/soapstone countertops overlooking the family room & sunroom w/ window wall & floor-to-ceiling stone gas fireplace, reclaimed vintage wood mantle & unparalleled lake views. Amazing primary bedroom w/ soaring cathedral ceilings, gas fireplace w/granite surround, spa-like ensuite w/vaulted ceiling, brick feature wall, reclaimed barn beam built vanity & 2 walk-in closets. Primary bedroom laundry area & 2nd floor main laundry rm. Lower level boasts a perfect family recreation room. Observation deck in rear grounds overlooking Phillips Lake. Table space for games on the grounds. Secondary completely self-sustaining suite features 16 ft. ceiling in great room w/amazing western lake views from your balcony, wide-plank flooring, fireplace, dining area, built-in speakers & reclaimed beam wall feature. Kitchen features primary bedroom with soaring ceilings, Romeo & Juliet balcony, 6-pc ensuite w/double sink, stone countertop featuring one wheelchair accessible sink & zero-barrier access to shower, Heated 6-car garage between main and secondary homes w/ elevator access to secondary suite. Breathtaking 364 sq. ft. greenhouse serves to satisfy your green thumb or for hosting garden parties, rain or shine! Walking distance to Yonge Street. Excellent schools and golfing nearby. Just 5 minutes to fine dining & shops offered in Richmond Hill, Aurora. (id:53661)
2107 - 8960 Jane Street
Vaughan, Ontario
Welcome to Charisma On The Park in the North Tower. This 1 Bedroom + Den Unit is featured on the 21st Floor with an exceptional view surrounded by many of Vaughan's greatest amenities. With 624 Sqft + A Large 133 Sqft Balcony and upgrades throughout, come and see for yourself what a perfect open concept layout has to offer. The Primary bedroom holds upgraded ceilings, a double closet, and a large window looking into your gorgeous extended balcony. The den has you enter the unit can be used for many purpose, whether you choose to utilize it for office work or an additional bedroom/ lounging area it is ready for the task. The large 3 piece bathroom will satisfy everything from storage needs to comfort even if 2 people are using it together. Be sure to check out the upgraded premium finishes inside! With the North Tower's central location you will have instant connection to all forms of transportation including; T.T.C Subway and Highway 400 and 407 within minutes. Whether You're in the Condo waiting for guest in the beautiful grand lobby, or hosting an event in the party room, hitting the Gym, or maybe soaking up the sun and lounging in the outdoor Terrace, these Charisma units will instantly find your vibe and make you feel at home! **Condo Corp Number has NOT yet been assessed** (id:53661)

