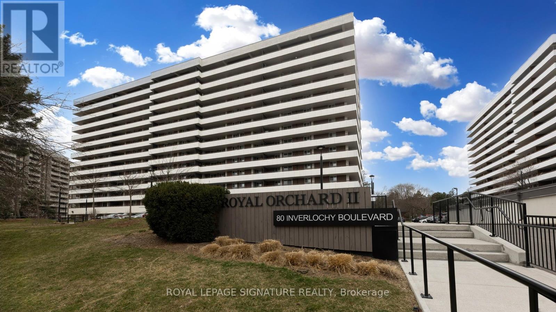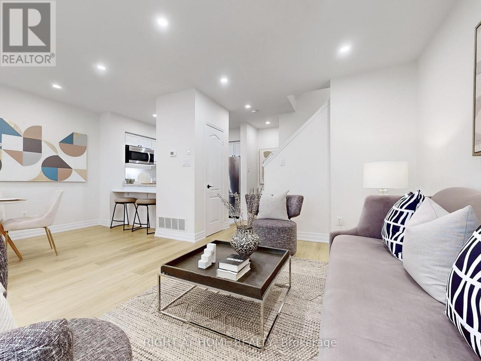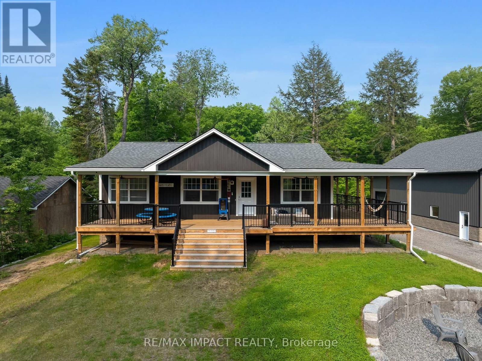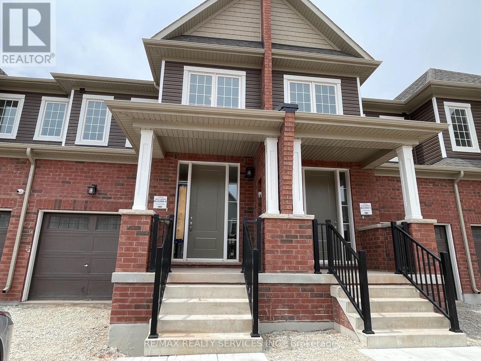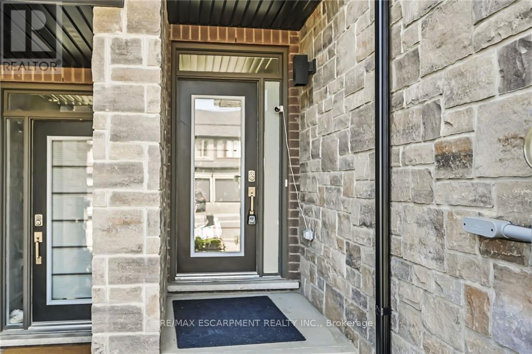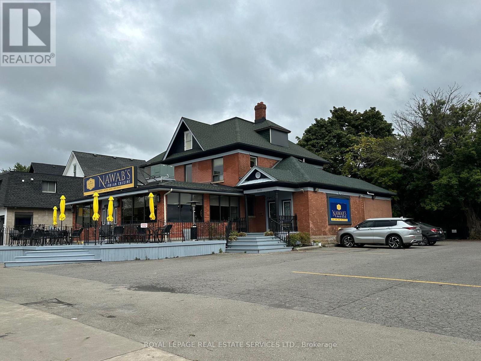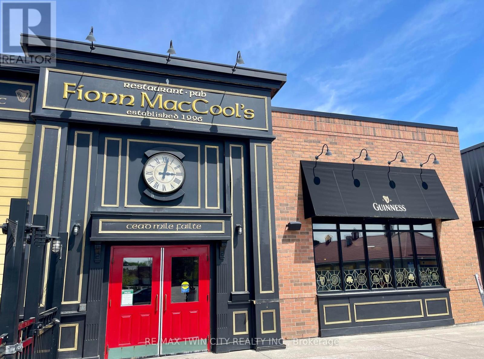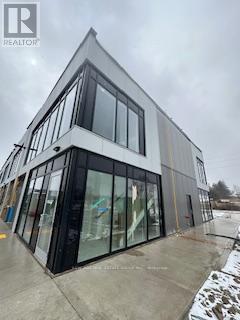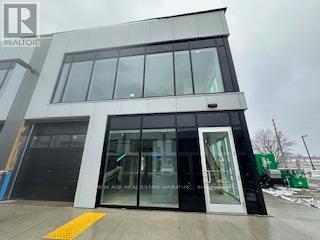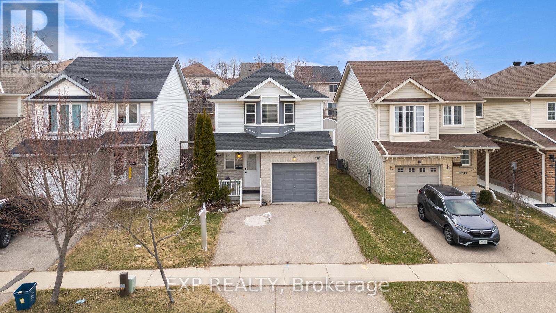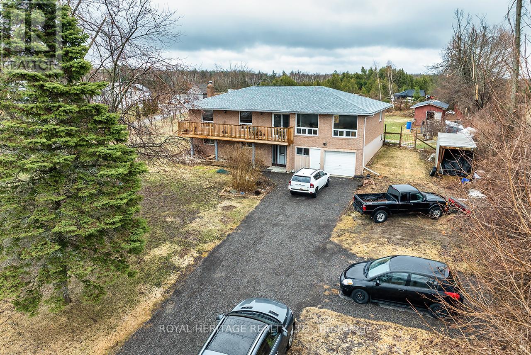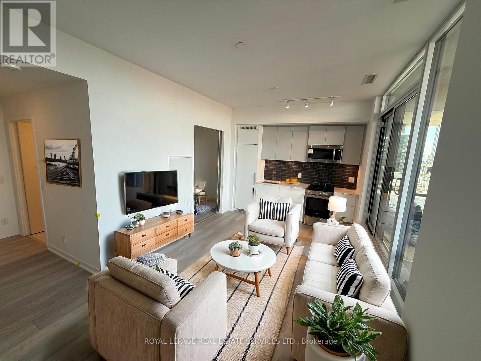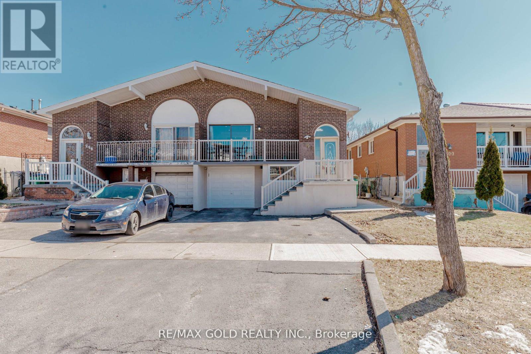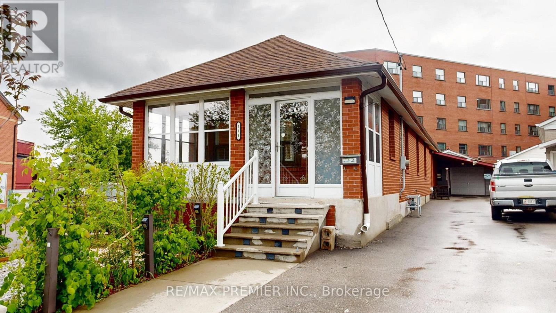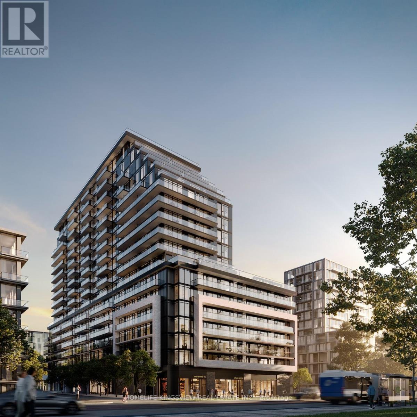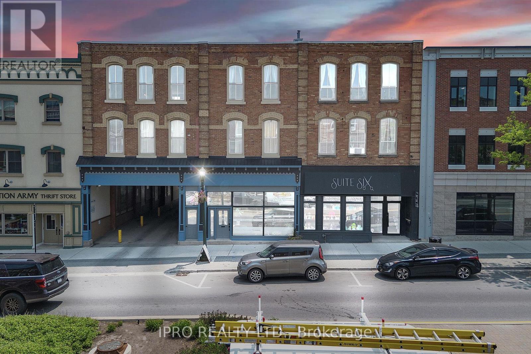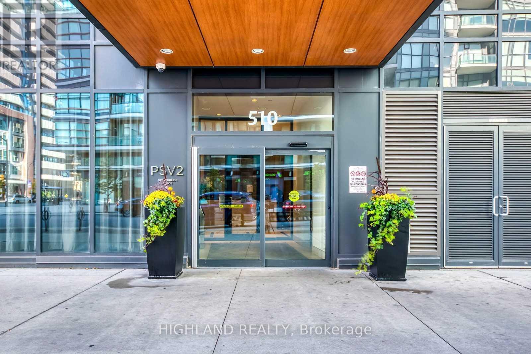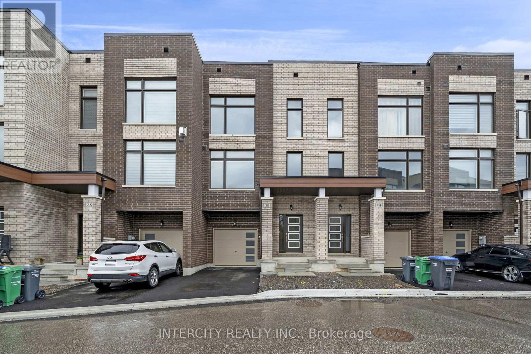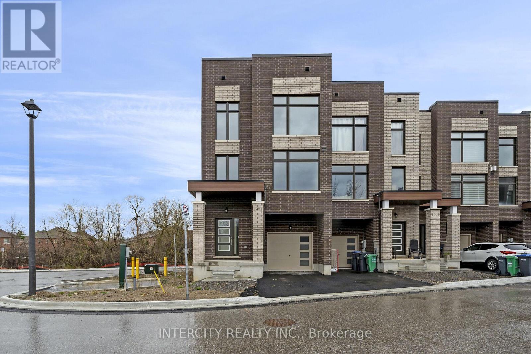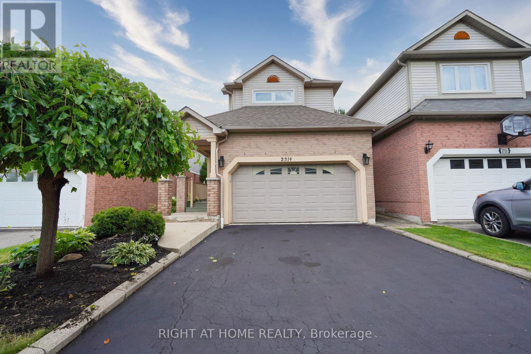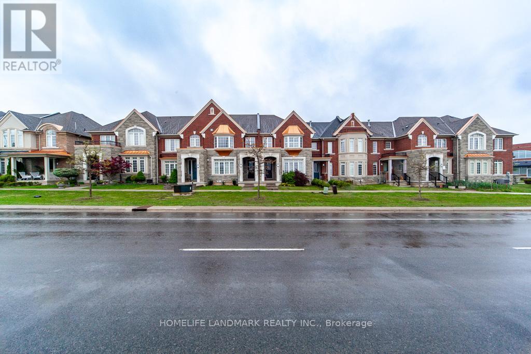508 - 80 Inverlochy Boulevard
Markham, Ontario
Welcome to 508-80 Inverlochy Blvd, a beautifully updated 3-bedroom condo in the heart of Thornhill! This spacious 1,300 sq. ft. suite is in move-in ready condition, requiring no extra work - just unpack and enjoy. Featuring a modernized kitchen with granite countertops, a brand-new dishwasher, stainless steel appliances, an eat-in area and ample storage, this home offers both style and functionality - perfect for hosting friends or enjoying quiet evenings in.(2000 characters)The open-concept living and dining area is bathed in natural light. Enjoy the added convenience of well-organized built-in closets in two bedrooms, a master bedroom with his and hers closets, and updated bathrooms. Step onto your huge private balcony and soak in the gorgeous views of Royal Orchard. This fantastic unit also boasts an exclusive-use storage locker, laundry room, one underground and one ground level parking spot for added functionality. Plus, enjoy the ease of an all-inclusive maintenance fee covering heat, hydro, water, cable TV, and high-speed internet -stress-free living at its best! Residents enjoy exclusive access to the renowned Orchard Club, featuring top-tier amenities such as an indoor pool, gym, tennis courts, party room, billiards, basketball court, and more. Located in a prime Yonge Street spot, you're steps from shops, transit, restaurants, and country clubs. With a minutes' drive to three golf courses and the upcoming TTC Royal Orchard subway station just steps away, this condo is a golden investment opportunity and a fantastic place to call home. Don't miss out on this amazing opportunity - schedule your viewing today! (id:53661)
3 - 735 New Westminster Drive
Vaughan, Ontario
Why settle for a condo apartment, when you can own a fully renovated, turnkey 3+1 bed / 3 full bath townhome in the heart of Thornhill, complete with 2 parking spots! Prime location within the complex with no direct neighbours in front. Proudly owned by the original owner, this move-in ready gem offers nearly 1,600 sq. ft. of functional living space. Bright, open-concept layout with a spacious living and dining area that walks out to a front patio. Kitchen with quartz countertops, stainless steel appliances, backsplash and a breakfast bar. 6-inch high-quality flooring, smooth ceilings and pot lights throughout the home. Large primary bedroom with a 4-piece ensuite and his-and-hers closets. Finished basement with recreation room, 3-piece ensuite and a large closet, perfect as a 4th bedroom, office or nanny suite. Direct underground access to 2 parking spaces. Maintenance fees cover high-speed internet, cable and water. Conveniently located near Promenade Mall, Walmart, No Frills, synagogues, parks, public transit and top-rated schools including Brownridge P.S., St. Elizabeth Catholic H.S., Frechette French Immersion P.S. and Westmount Collegiate Institute. Walk Score of 81 means most errands can be done on foot. Visitor parking right outside the door. A perfect home for families or professionals seeking a move-in-ready property in one of Thornhill's most desirable neighborhoods. Don't miss this opportunity! (id:53661)
1006 Jasmine Road
Dysart Et Al, Ontario
Welcome to this beautiful 2022-built, prefabricated bungalow on a private 0.68-acre lot, offering modern comfort and country charm. With 1,170 sq ft of finished main floor space and over 2,000 sq ft of total living area including the partially finished basement, this 3-bedroom, 2-bath home is perfect for families, retirees, or weekend escapes. The spacious primary suite features an ensuite bath and his-and-her closets. Enjoy the comfort of heated in-floor basement heating your primary heat source paired with a drilled well and iron filter system. While there's no air conditioning, the homes layout and ceiling fans offer great natural airflow. The basement is unfinished but partially developed, offering room for future customization. The kitchen features new appliances including a propane stove and dishwasher, plus an island with deep pot and pan drawers. Step outside to a massive 760 sq ft wraparound covered porch with WiFi-controlled pot lights and three outdoor ceiling fans perfect for entertaining or relaxing. Additional features include outdoor security cameras, washer/dryer, large fire pit area, outbuilding (shed), and open-concept living space. The impressive 40x60 shop boasts in-floor heating, an epoxied floor, and a separate 13x40 unfinished loft living quarters with private entrance ideal for a guest suite, rental, or home office. Enjoy deeded lake access with a beach and the opportunity to install a dock, plus access to a serene 3-lake chain. Nearby hiking and equestrian trails add to the outdoor appeal. This unique property offers a rare blend of recreation, privacy, and quality living. (id:53661)
156 Sanders Road
Erin, Ontario
Welcome to this NEVER LIVED IN stunning upgraded freehold townhome in the heart of Erin. Offers modern elegance and cozy comfort-ideal for families or those who value peace, style, and serenity. This beautiful home features high-end finishes, a great layout, smooth 9 Ft ceilings and abundant natural light creating an inviting atmosphere. As you enter covered porch & large foyer welcome you. There is a double closet as well as 2 pc powder room is in same area. Open concept main level offers spacious great room highlighted by large windows and w/out to the backyard. The kitchen with upgraded extended cabinetry S/S appliances, quartz counter top large central island with breakfast bar stands as the focal point of this home. Open concept large dining area is perfect to enjoy meals. Bright and spacious upstairs boasts 3 generously sized bedrooms, including a primary suite that offers 2 w/in closets and 4 pc en-suite. The other 2 bedrooms share a well-appointed full bathroom with ample storage. Ideal for commuters and remote workers. Only 35-minute drive to the GTA, 20 minutes to Acton or Georgetown GO Trains. The Town of Erin offers a variety of recreational amenities including parks, schools, sports fields, trails, and community centers. (id:53661)
77 Lignite Private
Ottawa, Ontario
Welcome Home! Introducing this beautiful brand new 1400 sqft townhouse featuring 2 bedrooms and 2 bathrooms, situated in the sought-after Promenade community. Boasting an additional $20,000 in upgrades, this home is perfectly located in the heart of Barrhaven, just 5 minutes away from Chapman Mills Market. This south facing unit is filled with an abundance of natural light! The beautifully upgraded home boasts energy efficient geothermal heating and cooling, ensuring year round comfort. Step inside to a charming front porch and a functional foyer with a tucked-away laundry area. The open-concept layout includes a spacious L-shaped kitchen with pantry and breakfast bar, seamlessly connecting to the dining and great room, perfect for both everyday living and entertaining. Enjoy your morning coffee or unwind on the private balcony with views of the surrounding community. Ideal for first-time buyers, small families, or retirees. Don't miss your chance to own this exceptional property, book your showing today! (id:53661)
3955 Crown Street
Lincoln, Ontario
Gorgeous two storey freehold townhouse in the heart of wine country with exquisite modern design and views of Lake Ontario and Toronto!! Quartz countertop in modern kitchen with Extended Cabinets, Hardwood in great Room. 3 Spacious Bedrooms with Nice sized hallway. Master Bed with nice sized Ensuite and Walk-in Closet. 4 piece bathroom on Second floor. Inside entry from garage. Minutes from QEW access and Go Parkside, Close to amenities. (id:53661)
5470 & 5480 Victoria Avenue
Niagara Falls, Ontario
Great location, prime property in core of Niagara Falls. 13,700 sqft lot & minutes to the falls. Selling land and Building. Separateentrance to 2nd floor 4 bedroom apartment with 3 full bathrooms. 17 car parking. Annual gross income $120,000/yr. 5480Victoria Ave included in the price **EXTRAS** Property Tax Breakdown: #5470:$13,345.73 & $5480:$6,223.76. 200 AMPS,3 Separate Meters (id:53661)
867 Wellington Road
London South, Ontario
Turnkey Irish Pub for Sale at Prime London Location! An incredible opportunity to own a well-established and profitable pub in one of London's busiest commercial plazas in White Oaks community. This business benefits from strong neighbour, including a major Holiday Inn & Suites, ensuring consistent high foot traffic and a steady customer base. A solid net operating income, and a loyal following, this is a turnkey opportunity for restaurateurs or investors seeking a stable, income-generating business in a prime location. A secure long-term lease with renewal options ensures business continuity, and comprehensive training and transition support will be provided to the new owner for a smooth handover. **EXTRAS** Royalty: 6%, Rent: $17,754.24* with TMI + Hst. (id:53661)
101 Douglas Street
West Grey, Ontario
Welcome to 101 Douglas Street, a well-cared-for split-level bungalow situated on a quiet residential street on the south-west edge of Durham. This charming home offers a bright and functional layout ideal for families, couples, or anyone seeking a peaceful lifestyle in a friendly small-town setting. The main level features a welcoming open-concept living and kitchen area with tasteful finishes and a comfortable flow throughout. Warm, natural wood-inspired flooring adds character and a cozy ambiance to the space. From the main level, step out onto the deck and take in the beautifully open natural surroundingsperfect for morning coffee, outdoor dining, or simply enjoying the fresh country air. Two bedrooms and a full bathroom are located on this level, making everyday living convenient and accessible. The finished lower level provides generous additional living space, including a spacious family or recreation area with a cozy gas fireplaceperfect for gatherings or quiet evenings at home. A built-in bar enhances the space, making it ideal for entertaining family and friends. This level also includes a third bedroom and a second bathroom, offering excellent flexibility for guests, extended family, or a home office. Outside, the property features a private yard with plenty of room to relax, play, or garden. The home also includes an attached garage and a wide paved driveway that can accommodate up to four additional vehicles. Ample street parking is also available, providing convenience for visitors or larger gatherings. Located close to local amenities such as schools, parks, shops, and the scenic Saugeen River, this home combines comfort with convenience in one of Durham's most established neighbourhoods. A great opportunity to make your move to a welcoming community. (id:53661)
595 Hanlon Creek(2nd) Boulevard
Guelph, Ontario
END UNIT!!! Brand New office space located in South Guelph's Hanlon Creek Business Park. 595 Halon Creek is 5 minutes from Highway 401 and close to Toronto, Hamilton, and Kitchener/Waterloo. This Premium Corner Unit facing Downey Road has great signage exposure! It is suitable for wide Permitted Uses including Showroom, Office, Medical Store, Clinic, Training Facility, Commercial School, Laboratory Or Research Facility, and Print Shop. (id:53661)
7 - 595 Hanlon Creek (Main Floor) Boulevard
Guelph, Ontario
END UNIT!!! Brand New office space located in South Guelph's Hanlon Creek Business Park. 595 Halon Creek is 5 minutes from Highway 401 and close to Toronto, Hamilton, and Kitchener/Waterloo. This Premium Corner Unit facing Downey Road has great signage exposure! It is suitable for wide range of Permitted Uses including Showroom, Office, Medical Store, Clinic, Training Facility, Commercial School, Laboratory Or Research Facility, and Print Shop. This Flexible Commercial & Industrial Space has a drive-in garage door, 22-foot clearance, and A Mezzanine Level. **EXTRAS** High Ceiling, Very well lit unit and back and front entrance door. One of the best unit in the plaza!!! (id:53661)
179 Henhoeffer Crescent
Kitchener, Ontario
Welcome to 179 Henhoeffer Crescent, an exceptional 3-bedroom, 4-bathroom detached home located in the heart of the highly sought-after Laurentian Hills community in Kitchener. Priced at $779,000, this beautifully maintained 2-storey home offers 1,338 sq. ft. of bright, openconcept living space above grade, complemented by a fully finished basement perfect for a home office, rec room, or guest suite. The main floor features a spacious living and dining area, a functional kitchen with ample cabinetry, and a walkout to a private backyardideal for entertaining or relaxing with family. Upstairs, you'll find generously sized bedrooms, including a primary suite with its own ensuite bath. Additional highlights include 4 total bathrooms, central air conditioning, an attached garage, and parking for three vehicles. Located on a quiet, family-friendly street just minutes from parks, top-rated schools, shopping, public transit, and major routes, this home truly combines comfort, convenience, and value. Whether you're a growing family or first-time buyer, this is a must-see property. Book your private showing today and make it yours! (id:53661)
940 Portage Road
Kawartha Lakes, Ontario
Charming Raised Bungalow with A1 Zoning. Cozy and Well Maintained 3+1 bedroom combines Country living with the comforts of Modern Living. This Family home sits on a 3/4 of an acre with over 2,000 sq ft of living space above ground. Walk straight into the Ground Level with Oversized Rec room and cozy woodstove, 4th bedroom, large laundry room with rough in for 2P bath. Open Concept Upper level is Bright and Spacious. Gorgeous views from all windows!! Centre Island in Kitchen for convenient and family fun conversations. Combined with Dining and Living space and is light-filled with large windows and has both north and south facing decks with Unobstructed views of farm fields!! PRIVACY GALORE! 3 large and spacious bedrooms with a 4pc bath completes the UPPER Level. Double Car attached garage, Fenced in yard and ample room for storage in Shed for outdoor activities. Diversified Permitted uses for A1 zoning; Agriculture, Nursery, Greenhouse, Equestrian, allowing a for a wide range of uses. Lower level options are endless; extended family, in-law suite OR possible Rental Income!! Close to the Trent Severn Waterway, Balsam Lake, and with easy access to Highway 12, and a short drive to the Quaint Village of KIRKFIELD! Family/Farm Tranquility/ Investment or Recreational convenience, the choice is yours! Wont last long, book a showing today!! (id:53661)
522 - 285 Dufferin Street
Toronto, Ontario
Welcome to this beautifully appointed 1-bedroom plus den, 2-bathroom residence offering style, space, and flexibility in one of the city's most desirable locations. The generously sized den can easily be converted into a second bedroom, home office, or guest spaceperfect for growing families or professionals seeking versatility.Step into an open-concept layout that seamlessly blends comfort and function, featuring contemporary finishes, floor-to-ceiling windows, and an abundance of natural light. The gourmet kitchen boasts sleek cabinetry, quartz countertops, and stainless steel appliances, ideal for both everyday living and entertaining.The true showstopper is the stunning 395 sq ft private terracean urban oasis perfect for lounging, dining al fresco, or hosting unforgettable gatherings with city skyline views.Additional features include two full bathrooms, in-suite laundry, ample storage, and access to premium building amenities.Don't miss this rare opportunity to enjoy indoor-outdoor living in the heart of it all! (id:53661)
204 - 20 Thomas Riley Road
Toronto, Ontario
Bright & Spacious 1 Bed, 1 Bath @ Kip Condos 1. 588 Sq. Ft. Premium & Modern Finishes Throughout. Bathed In Natural Sunlight W/ Floor-To-Ceiling Windows. Gorgeous Contrasting Laminate. Elegant Kitchen W/ Matching Centre Island, Undercabinet Lighting, S/S App., Track Lights & Ample Cabinetry. Stylish Accent Wall In Living/Dining W/ W/O To Balcony. Master W/ Dbl Mirrored Closet. Minutes To Ttc, Restaurants, Groceries, Cinemas, Downtown & Hwys. Move-In Ready! (id:53661)
298 Royal Salisbury Way
Brampton, Ontario
**Charming & Upgraded 5-level Semi-Detached Home with 3 full kitchens in 3 separate units. A Must-See!** Don't miss this beautifully maintained home** that exudes pride of ownership! From the moment you arrive, the **stunning curb appeal** showcases just how well-kept this home truly is. Inside, you'll find **brand-new flooring**, a **modern upgraded kitchen**, and **renovated washrooms** that add to its charm and functionality. This home offers a **versatile layout** perfect for extended families or investors. It features **two separate basement units**: **1-bedroom walkout basement** with a private entrance from the backyard. **2-bedroom basement unit** with a separate entrance conveniently located beside the garage. Located in a desirable neighbourhood, this home is close to **schools, parks, shopping, and transit**, making it a perfect choice for families and investors alike. **Don't wait this gem won't last long!** (id:53661)
114 Branstone Road
Toronto, Ontario
Great opportunity to buy a fantastic 3 bed Bungalow with enclosed porch on rare large, pie-shaped lot. Excellent location walking distance to all amenities. Steps to LRT/subway. Minutes to Caledonia Designer district shops. Main floor features three large bedrooms with gleaming hardwood floors. Family-size Kitchen overlooks open-concept dining room and living room. Spacious home features a finished basement with completely separate entrance, second kitchen and bath. Ideal for in-law suite or rental income. Spectacular Investment property. Three separate entrances to home. Open concept basement layout. Fenced back yard and large two-car garage offers lots of storage and ideal for hobbyist. (id:53661)
701 - 3009 Novar Road
Mississauga, Ontario
Introducing ARTE Residences, a brand new, never-lived-in 1-bedroom condo offering modern living in an unbeatable location. This stylish 589 sq. ft. unit features sleek laminate flooring throughout and a thoughtfully designed open-concept layout. The bright living space extends to a private balconyperfect for relaxing or enjoying your morning coffee.The contemporary kitchen comes equipped with a full-sized fridge, stove, and ample cabinetry. Enjoy the convenience of in-suite laundry and a spacious bedroom with large windows that bring in plenty of natural light.Located in a brand-new building, residents enjoy a range of premium amenities including a fully equipped gym, a vibrant party room, and a fun-filled games room. Your standard underground parking spot ensures easy, year-round vehicle access and protection.Situated just minutes from Square One Shopping Centre, you'll have shopping, dining, and entertainment right at your doorstep. Quick access to major highways and close proximity to the hospital make commuting and daily errands effortless. (id:53661)
2 - 166 Broadway Avenue
Orangeville, Ontario
A view from the top! Not everyone gets to see Downtown Orangeville from this angle. This 2 bedroom condo is bright, breezy and beautiful! And when you're inside this gorgeous home, even though you're in the heart of our downtown core...this place has a little bit of magic. It makes you feel like you are somewhere new...and gets you excited to go out and explore! You will be comfy all year round in your new digs, but Summer is here...and you can get especially excited about this setting! Take in some sun on the huge 24' x 14' deck that was just built at the end of 2023.The open kitchen area and large quartz island are perfect for entertaining! Or why not go for a stroll in this historic area, and take in some of the local Victorian architecture? Our main street, Broadway, is award winning & boasts an eclectic mix of shops, restaurants & theatre that will pleasantly surprise. Steps away from the weekly Farmer's Market and seasonal festivals like Blues and Jazz. Nothing is too far away from this central locale.First-time home buyers, investors and urbanites alike will be eyeing up this little gem. Tall ceilings, barn doors that stand out...and a view that goes for miles off of the back deck! Come and see.This place could work nicely for singles, couples or small families. Shared Laundry Facilities. Front and Back Entranceways (from both Broadway and parking lot on Little York). Surface Parking Space Included , with visitor parking available. Great walk score! (id:53661)
2005 - 510 Curran Place
Mississauga, Ontario
Bright Spacious Unit In The Heart Of Square One * New Renovated with Fresh Painting * One Bedroom Plus One Den, Den Can Be Used For 2nd Bedroom * One Parking And Locker Included * 9 Ft Ceiling With Crown Molding, Open Concept Kitchen With Granite Counter Top *New Laminate Floor Throughout *Steps To Square One, Sheridan College, Celebration Sq And More...... (id:53661)
36 Queenpost Drive
Brampton, Ontario
*** Executive Townhouse In Brampton *** Backing Onto Ravine, Deep In The Court *** This Private Neighbourhood Is Surrounded By Ravine On All Sides. This Beautiful Home Is Located In The Heart Of The Prestigious Credit Valley Neighborhood, Never Lived In, This Home Is Full Of Upgrades, Hardwood Throughout, Smooth Ceilings Throughout Ground, Main & Upper Floor, Very Spacious, Open Concept, Only 43 Homes In Entire Development In An Exclusive Court. Ready For Occupancy. The Brooks Model. Discover the Endless Amenities & Activities Across The City of Brampton, Walking Discover from Downtown Brampton Library, Gage park, Outdoor Ice Rink, Summer Camps, Go Station, Public Transit, Restaurants, Shops, Grocery Stores, Parks, Schools, Shopping, Walk-in Clinic, Hospital, Close Access To Hwy 407 & 401. Common Area in Process of Completion. P.O.T.L. Fee $ 165.00 (id:53661)
42 Queenpost Drive
Brampton, Ontario
** Corner Unit ** ** Surrounded By Ravine ** 2,188 Sq. Ft located at very end of court. Large windows throughout, lots of natural light all day long. This is the only corner. Close to schools, highways, parks, place of worship and new Plaza coming close by. Extensive Landscaping that surrounds The Scenic Countryside. Only 43 Homes in Entire Development In An Exclusive Court. The Brooks Model. Discover the Endless Amenities & Activities Across The City of Brampton. Close Access to Hwy 407, Smooth Ceilings Throughout Ground, Main & Upper. Hardwood Floor Throughout. Plenty of pot lights. P.O.T.L. $165.00 (id:53661)
2914 Picton Place
Mississauga, Ontario
MUST SEE! Welcome to 2914 Picton Pl! Opportunity to move into a wonderful upgraded detached home in Central Erin Mills! This house will not last! Located on a quiet street with no popcorn ceilings and pot lights throughout. Enclosed front porch for added security, perfect for plant lovers, presenting a bright and spacious entry. Open-concept living and dining area with hardwood floors and pot lights. Bright and spacious family room on the 2nd floor. Great backyard for having friends over. Open kitchen with dining area and walkout to the rear patio, overlooking the naturally lit family room with a built-in fireplace. Upper level offers 3 bedrooms and 1 full bath. Primary bedroom with a his & her closet. Full finished basement with another bedroom and bathroom, and an oversized family rec-room. Do not miss the chance to own a detached home in a prime Erin Mills location for the price of a semi! Steps to shopping centres, top-rated schools, public transit, universities, HWY 403, HWY 401, and much more! (id:53661)
3077 Neyagawa Boulevard W
Oakville, Ontario
Luxury Executive 2-Storey Rosehaven Freehold Townhome in move-in ready condition, offering over 2,500 sq. ft. of thoughtfully designed living space and a professionally finished basement. Boasting 9-foot ceilings on the main floor and in the primary bedroom, this home is exceptionally well maintained and finished in elegant designer colors. Perfectly situated within walking distance to shopping plazas, schools, the Oakville Sports Centre, and scenic trails. Oakville Hospital and major highways are just minutes away, making daily commuting and errands a breeze. Interior features include California shutters, hardwood flooring throughout the main and upper levels, Berber carpet in the basement, an oak staircase, pot lights on both the main floor and basement, granite countertops, upgraded kitchen cabinets, stainless steel appliances, a gas stove, and a cozy gas fireplace. Convenient second-floor laundry with stacked washer and dryer adds to the functionality. Additional highlights include a heated floor in the covered hallway with direct access to the double-car garage, and an interlock patio with a built-in BBQ gas line - perfect for outdoor entertaining. This energy-efficient home is equipped with a high-efficiency furnace, a heat recovery ventilation (HRV) system, a power-vented water heater, central air conditioning, central vacuum, a smart thermostat, and Alexa-integrated dimmable LED lighting for modern comfort and control (id:53661)

