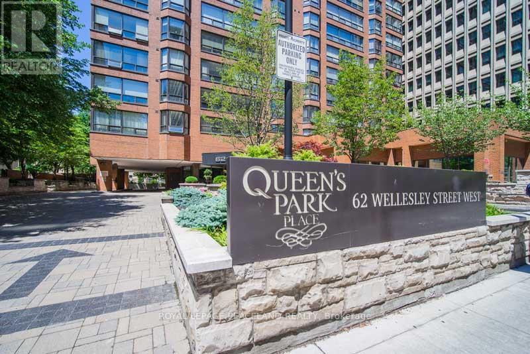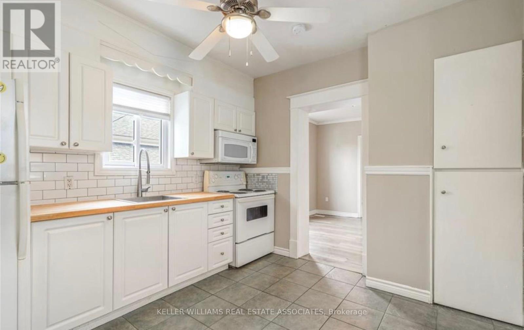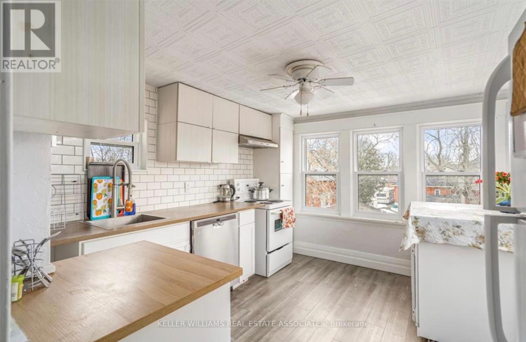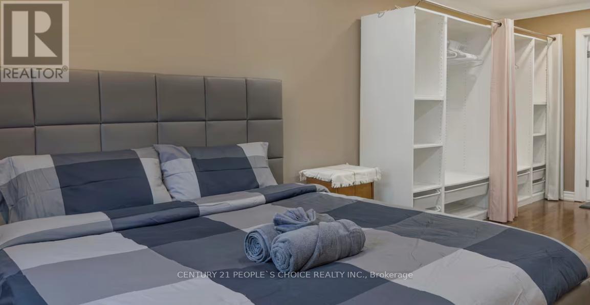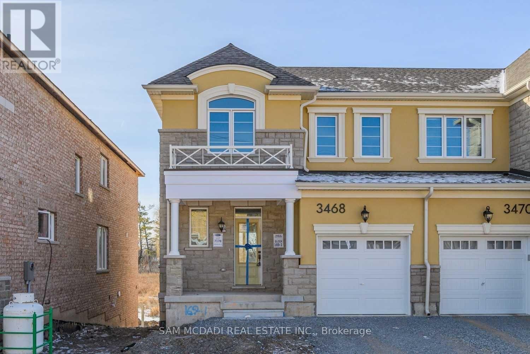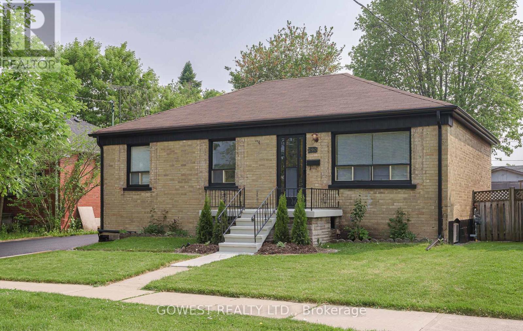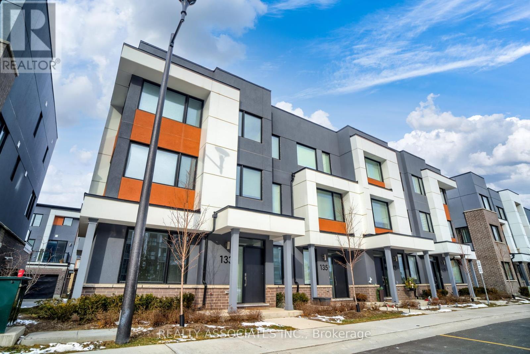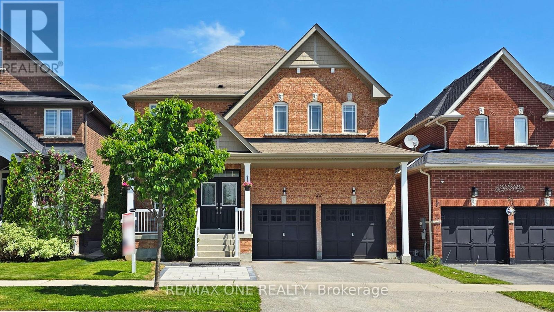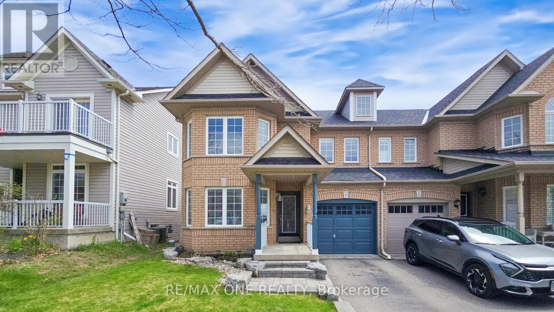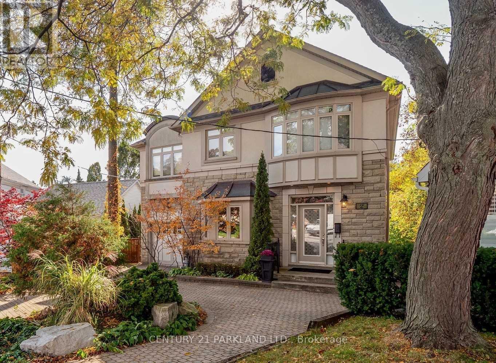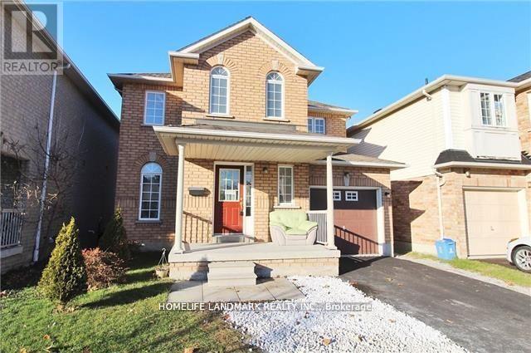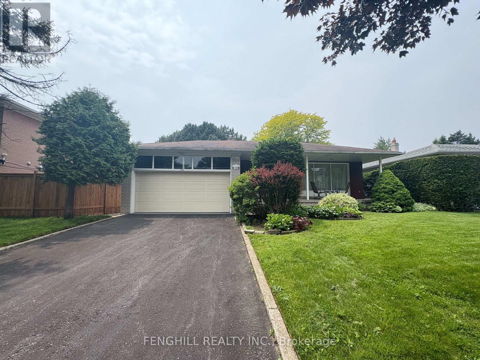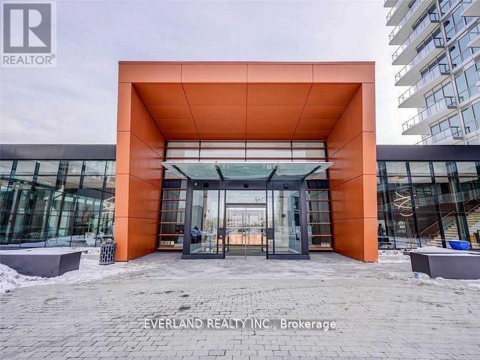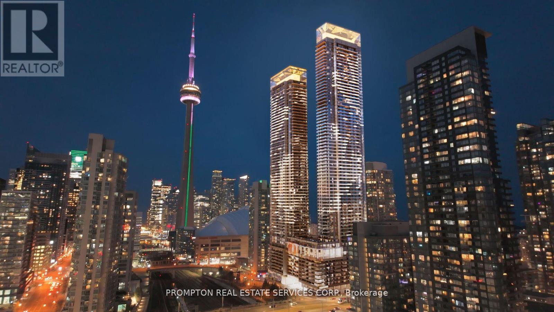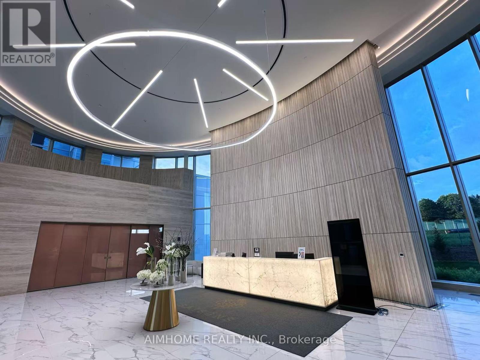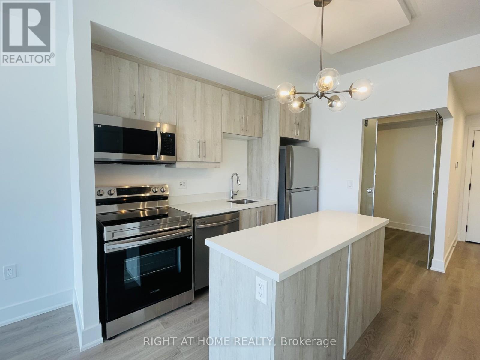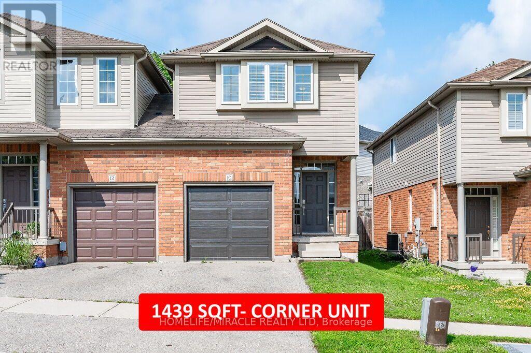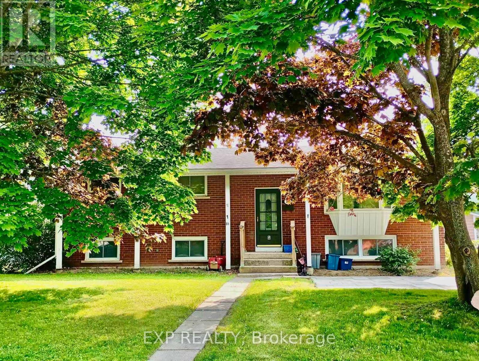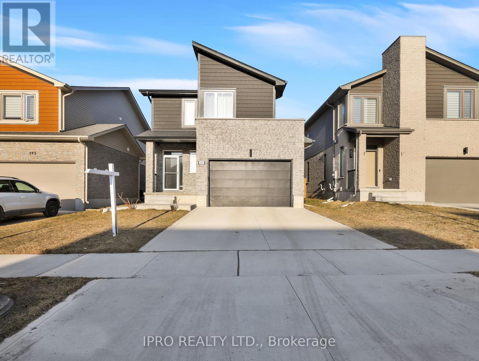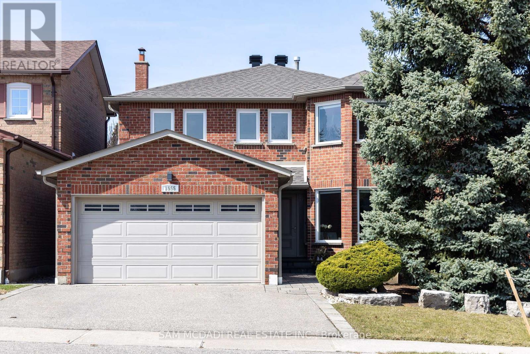1605 - 62 Wellesley Street W
Toronto, Ontario
Spacious 2+Den/Dining Condo in Downtown Toronto Rare Find with Sunny South Exposure!Rarely available 1,526 sq. ft. condo in the heart of downtown Toronto! This bright and versatile 2-bedroom + den/dining room unit boasts a coveted south exposure, filling the solarium and bay window with natural light every morning. The dining room can serve as a home office or be converted into a third bedroom, perfect for a growing family.The well-designed layout features two bathrooms, a walk-in closet, an in-suite storage room, and a generous laundry room. Enjoy a pleasant south-facing view, plus the convenience of one parking space and an ensuite locker.Located steps from the University of Toronto, Queens Park, Bloor/Yorkville, hospitals, government offices, top restaurants, and transit.Building amenities include a landscaped rooftop patio, indoor swimming pool, exercise room, squash court, 24-hour concierge, party/meeting room, and underground visitor parking. Water and gas included. Move in anytime! (id:53661)
2 - 212 Sheridan Street
Brant, Ontario
*Recently updated* Available now! Two-bedroom - One bathroom unit walking distance to public transportation. Great area of Brantford close toall essential amenities. Washer and dryer in the unit. Separate entrance. Utilities extra (split 33% with house), street parking only. (id:53661)
3 - 212 Sheridan Street
Brant, Ontario
Two-bedroom - one bathroom apartment for rent in a great area of Brantford. Front door entrance - second floor unit. Street parking year-round.Washer / Dryer in unit. Move in Ready July 1. Close to all major amenities in Brantford. Walking distance to public transportation. Utilities extra(split 33% with house). (id:53661)
1246 Landfair Crescent
Oakville, Ontario
Beautiful Pie-Shaped lot with Mature Trees; Raised Garden Beds & Large Deck with Garden Shed; Functional Main Level Featuring Bright L/R & D/R Areas, Eat-in-kitchen with updated Appliances & W/O To Deck Plus Family Room/Office & 2 Powder Rooms; 3 Bedrooms on 2nd level including Spacious Main Bedroom with B/I Closet & Updated 3 Pc Ensuite; Finished Basement with Spacious Rec Room with Gas F/P Plus Laundry Room & 3 Pc Bath; Convenient enclosed Porch/Mudroom area; 2 Car Garage with Epoxy coated Floor; Huge Driveway with Room for 6 Cars (id:53661)
3468 Vernon Powell Drive
Oakville, Ontario
Stunning Executive Townhome in sought after Oakville location.This Home Boasts 3 Large Bedrooms, A Functional Layout, And A Beautiful Kitchen With Stainless Appliances. An Absolute Must To View. ** rental does not include the basement which is rented out.** Triple A Tenants Only! Please Provide First And Last Months Rent, Rental Application, Employment Letter And More. Extended driveway, 2 car parking large patio and added stairs in the backyard, smart thermostat, smart doorbell, smart door lock, Tesla/Ev charger included in garage (id:53661)
5 Mossom Place
Toronto, Ontario
Nestled on an exclusive Riverside cul-de-sac, this classic 51.27 wide lot entertains a beautiful 2-story Centre Hall home offering a rare opportunity to own a piece of paradise on an idyllic ravine lot. Step into a formal entryway that welcomes you into spacious, light-filled principal rooms adorned with gleaming 1/4-cut hardwood floors throughout. Ideal for both everyday living and entertaining, the main level features a formal separate dining room and a family-living room with a cozy wood-burning fireplace. This exquisite kitchen showcases timeless elegance and superior functionality, featuring premium solid maple cabinets with sturdy solid doors and durable plywood boxes for lasting quality. The state-of-the-art Thermador Professional Series appliances elevate the culinary experience, including a double oven, a 6-burner gas range with a hot plate, a high-capacity exhaust system, a spacious refrigerator with water and ice dispenser, two dishwashers for effortless cleanup, and a full-height wine fridge for the discerning connoisseur. Gleaming Calcutta marble countertops provide a luxurious and durable workspace, while the expansive island offers ample room for prep and gatherings. A charming butler door to the dining room adds a touch of sophistication and convenience, making this kitchen a perfect blend of style, practicality, and modern luxury. The 2nd floor offers 4 well-appointed bedrooms for that serene primary retreat with gleaming hardwood floors. The 3rd floor refuge can serve as a 5th bedroom or be configured as 2 home offices, offering plenty of room for hybrid work setups. The lower level is designed for leisure, complete with a 6th bdrm, 7th bdrm-exercise room with 2 fully mirrored walls, a full 3-piece bathroom which make it super functional. While the recreation room and wine room with 300+ bottle capacity scream perfect for entertaining or unwinding. The Regency gas fireplace with a remote/thermostat adds such a cozy vibe--great for chilly evenings. (id:53661)
290 Felan Avenue
Oakville, Ontario
Fantastic Opportunity in Kerr Village!Welcome to this charming 3-bedroom raised brick bungalow with a separate 1-bedroom in-law suite, ideally situated in one of Oakville's most sought-after neighborhoods Kerr Village! Set on a 50-foot frontage lot with a west-facing backyard, this property offers endless possibilities. Whether you're looking to renovate and expand, top up, or build your custom dream home, this is your chance to create something truly special in a vibrant and evolving community. Highlights: Great curb appeal on a mature, tree-lined street. Bright, spacious layout with excellent income or multi-generational potential. Generous backyard with ideal sun exposure. Walkable to Downtown Oakville, the lake, trendy shops, dining, and cafes. Close to top-rated schools, GO Transit, and major highways for easy commuting. This home is perfect for: Families seeking room to grow. Investors exploring redevelopment in a high-demand area. Downsizers or condo upsizers looking for easy living with walkable amenities. Enjoy the best of both worlds a peaceful suburban setting with a dynamic, walkable lifestyle. Don't miss this rare opportunity in an area where new builds and quality renovations are rapidly transforming the neighborhood. (id:53661)
133 Grovewood Common
Oakville, Ontario
End Unit!!! Stunning Bower Contemporary Style Townhome With 2 Car Garage. Around 2070 Sqft Open Concept Layout With Upgraded Large Kitchen With Central Island, W/I Pantry, Ss Appliances & W/O To Balcony! Spacious Bedrooms, Large Windows Throughout Loads Of Natural Sunlight. Enjoy The Sprawling Terrace Perfect For Entertaining. Great Location! Close To Schools, Uptown Core Shopping Center, Hospital, Restaurants, Parks, Hwys, Etc. (id:53661)
22 Bostock Drive
Georgina, Ontario
Beautifully Upgraded, All Brick Home With Over $150K In Professional Renovations, Offering The Best In Modern Design & Comfort. Brand New Kitchen, Brand New Washrooms, All New Appliances, Newly Finished Basement. Bright & Spacious Interior Featuring Over 2,800 Sq/Ft of Functional Living Space, Large Ceramic Tiles With Custom Vents, 9' Foot Ceilings, & New: Flooring, Lighting, & Zebra Window Covers Throughout. The Stunning, All-New Gourmet Kitchen Features New Premium Cabinetry, New Stainless Steel Appliances, New Waterfall Quartz Countertops with Matching Backsplash & an Open Breakfast Area That Overlooks The Backyard Patio. Both The Living Room & Basement are Perfect For Entertaining, with an Elegant Stone Feature Wall with Large Slab Ceramic Tiles & an Electric Fireplace. All New Modern Oak Stairs with Matching Posts, Iron Spindles & Hardware. 4 Spacious Bedrooms, Including Double Doors That Lead into an Oversized Master Bedroom with a 4-Piece Ensuite & Walk-In Closet. Conveniently Located 2nd Floor Laundry Room with Brand New Samsung Washer & Dryer. The Newly Finished Basement Features a Large Guest Bedroom, an Additional Family Area, & a Full Washroom with Glass Shower. Outside, The Wide Front Porch Overlooks The Welcoming, Professionally Landscaped Interlocking Stones, New Exterior Lighting & Ample Parking For Up To 6 Vehicles. Safe, & Quiet Family Neighbourhood Located Across CGS Park with a Playground & Kids Splash Pad. Minutes to HWY 404, Lake Simcoe, Schools, All New Community Centre, Shopping & More. See Feature Sheet For Full List of Upgrades. (id:53661)
7 Laurendale Avenue
Georgina, Ontario
Rarely Offered, Pristine 3-Bedroom Semi-Detached Home with Over 2,500 Sq. Ft. of Finished Luxurious Living Space! This beautifully maintained home is an entertainers dream, featuring a soaring 16-foot ceiling that fills the space with natural light. Elegant coffered ceilings in the dining area and custom wainscoting throughout add timeless character and sophistication. The spacious family room, complete with a gas fireplace, opens onto a balcony overlooking the backyard. Step down to a large entertainers deck, set within a professionally landscaped yard-perfect for hosting family and friends. The modern kitchen is outfitted with quartz countertops/backsplash, stainless steel appliances, and upgraded with both a water softener and reverse osmosis system-ideal for those who value quality and health. Retreat to the primary bedroom, which boasts a private ensuite with a jacuzzi tub, stand-up shower, and walk-in closet. The fully finished basement features two generous recreational areas with oversized windows (option to install a separate entrance), creating a bright and versatile additional living space. A landscaped stone pathway leads to a custom front door, enhancing the homes curb appeal. Ideally located just minutes from Highway 404, public transit, shopping, Lake Simcoe, and top-rated schools, this home is a rare opportunity for commuters and families alike. (id:53661)
2 Leonard Circle
Toronto, Ontario
Welcome to a once-in-a-lifetime opportunity to own one of the most impressive lots in The Beach. Perfectly positioned at the end of a quiet, family-friendly cul-de-sac, this custom-built executive home sits on an expansive, park-like property that offers unmatched outdoor living potential. Think dream-worthy resort - The oversized backyard is a blank canvas with endless space to create your private oasis. Whether it's a luxury pool, outdoor kitchen, firepit lounge, or sport court, this lot can accommodate it all and still have room to play, host, and relax under the trees. Inside, this 5-bedroom home combines timeless elegance with family functionality. The French Provincial-style chefs kitchen overlooks the lush backyard, while the open-concept family room flows onto a large deck with retractable awning perfect for seamless indoor/outdoor living. Retreat to the spa-like primary suite with Juliette balcony, or entertain in the fully finished walk-out basement with bar, rec room, and hot tub area ideal for cozy nights or lively weekends. And the location? Just a short stroll to the boardwalk, Kew Gardens, and favourite local spots on the bustling Queen East. Muskoka tranquility meets vibrant beachside living, all within minutes of the downtown core. (id:53661)
Bsmt. - 41 Hulley Crescent
Ajax, Ontario
Bright and roomy basement in a detached home located in the sought-after South Ajax neighborhood. Within walking distance to schools and public transit, this space features laminate flooring. Utilities are shared with the upper tenant on a 30/70% ratio. One parking spot is included, Sept. Entrance To Bsmt. Seeking tenants with a requirement for a credit report, employment letter, latest paystub, references, rental application, and a commitment to a one-year lease. Available Immediately. (id:53661)
152 Fenn Avenue
Toronto, Ontario
Welcome to 152 Fenn Ave, this absolutely immaculate 3 plus 1 backsplit in the highly desirable St. Andrew community! Premium Lot with 55' wide frontage. Family oriented neighbourhood close to St. Andrew's park, Owen P.S. St Andrew and York Mills Collegiate. Convenient access to highways, shops and 2 hospitals. Bright , sun filled floor plan. Ideal for a growing family. Partially furnished. Furnitures can stay or go. (id:53661)
Th509 - 95 Mcmahon Drive
Toronto, Ontario
Luxurious 2-Storey 3 Bedroom Townhouse 1,166 SF AS PER MPAC Located In Bayview Village Of North York. Engineered Hardwood Floor Throughout ,Open Concept Layout Kitchen. Premium Miele Appliances And Designer Cabinets With Quartz Countertops. Residents Will Enjoy Exclusive Access To 80,000 S.F. Amenities (Indoor Swimming Pool, Tennis/Basketball Court Etc). Most Convenient Location . Close To Everything. Steps To Cesario Ttc Subway, 8-Acre Park, Shopping And Dining. Minutes To Bayview Village Mall, Ikea, Hwy 401&404. (id:53661)
3612 - 1 Concord Cityplace Way
Toronto, Ontario
Welcome to this beautifully designed 1-bedroom, 1-bathroom suite in Concord Canada House, a brand-new luxury residence in the heart of downtown Toronto.Enjoy the unbeatable convenience of living just steps from iconic landmarks such as the CN Tower, Rogers Centre, Union Station, and the Financial District. The city's best dining, shopping, and entertainment venues are all within walking distance, along with easy access to the vibrant waterfront.This premium building offers a truly elevated lifestyle, featuring a stunning 82nd-floor Sky Lounge, a full-sized indoor swimming pool, ice skating rink, and a wide array of world-class amenities tailored for urban living. (id:53661)
2709 Masterbr - 99 Broadway Avenue
Toronto, Ontario
Master Bedroom South window And a Private 4Pc Ensuite, Shared Kitchen, Living & Laundry with other lady, the whole unit 2 Bedroom 2 Bath (695 Sq.Ft. + 78 Sq.Ft. Balcony +56 Sq.Ft. Balcony) South West Corner Unit, A Professional woman live in 2nd bedroom and 3Pc private bathroom, Floor To Ceiling Windows, 9' Smooth Ceiling, SW Exposure, Laminate Floor Throughout, Stainless Steel Appliances, Walk To Subway & Future LRT, Restaurants And Shops, Restaurants & Shops! Over 18,000Sf Indoor & Over 10,000Sf Outdoor Amenities Including Basketball Court, 2 Pools, Amphitheater, Party Rm W/Chef's Kitchen, Fitness Centre, Steam Rooms & Juice Bar, Internet included. (id:53661)
603 - 75 Queens Wharf Road
Toronto, Ontario
Gorgeous 1+1 B/R Luxurious "Quartz" By Concord City Condo On Toronto's Fabulous Waterfront.City Living Suite Area 688 Sf +61 Sf Open Balcony Makes A Total Of 749 Sf; Fantastic Park/City View! 8 Acre Park Across The Building. Close To Ttc & Streetcar. Walk To CNTower, Rogers Centre, Acc, Union/Go Station, Habor Front, Billy Bishop Airport, Groceries, Restaurants, Amazing Amenities.** Brand New Flooring Throughout, **Fresh New Paint whole unit, Brand New Stove, And **New Sliding Door On Bath Tube. Centre Island As Is. (id:53661)
318 - 40 Sylvan Valley Way
Toronto, Ontario
Welcome to this beautifully maintained 1485sf two-storey condo offering the perfect blend of comfort, space, and convenience.Thoughtfully designed with an open-concept main level, this home features a modern kitchen that seamlessly overlooks the dining and living areas-ideal for entertaining or relaxing in style. Upstairs you will find two generously sized bedrooms,. The primary bedroom as an ensuite bathroom. The second bedroom enjoys direct access to a private open balcony, perfect for morning coffee or evening unwinding. Step outside to yours expansive private outdoor terrace-an incredible space for entertaining, gardening, or simply enjoying the outdoors in peace. This condo comes fully loaded with value: water, hydro, heating, central air conditioning, cable TV, and includes one underground parking space as well as a locker. The unit is move in ready. Located in a vibrant neighborhood with fantastic restaurants just steps away and excellent access to public transit and hwy 401 (id:53661)
1705 - 27 Mcmahon Drive
Toronto, Ontario
Only One Year New Luxury Living In Concord Park Place. Spacious 1 Bedroom 1 Bath With Balcony Equipped With Composite Wood & Decking With Radiant Ceiling Heater. 505 Sqft Interior + 198 Sqft Of Balcony. Features 9-Ft Ceiling. Walking Distance to Brand New Community Centre And Park. Steps To 2 Subway Stations Bessarion & Leslie. Mins To Hwy 401/ 404, Go Train Stations, Bayview Village & Fairview Mall. With 80,000Sqft Of Amenities: Tennis/ Basketball Crt/ Swimming Pool/ Sauna/ Whirlpool/ Hot Stone Loungers/ BBQ/ Bowling/ Fitness Studio/ Yoga Studio/ Golf Simulator Room/ Children Playroom/ Formal Ballroom And Touchless Car Wash And More (id:53661)
323 - 575 Conklin Road
Brant, Ontario
Discover modern living in the heart of Brantford with this brand new 1-bedroom condo featuring a spacious den and separate study perfect for working from home or converting into a guest space. Thoughtfully designed with open-concept living, sleek finishes, and floor-to-ceiling windows that fill the space with natural light. Features: Modern kitchen with stainless steel appliances & stone countertops, Spacious primary bedroom with ensuite, Den and Study ideal for home office, nursery, or guest room. The unit also offers, ensuite laundry, and a private balcony. The building offers, Concierge, Movie Room, Gym, Dog Wash Station, Yoga Room, Party Room with Terrace and Outdoor Athletic Area. Located close to shops, restaurants, parks, and transit. Just move in and enjoy contemporary condo living with the convenience of parking and locker included. (id:53661)
10 Tudor Street
Kitchener, Ontario
Welcome to 10 Tudor St, a truly outstanding end-unit freehold townhouse that rivals the space and privacy of a detached home. This highly desirable Hemlock model is attached only at the garage, providing a rare sense of seclusion and an open, airy layout. Step inside to a bright, sunken foyer that sets a warm and inviting tone. The main level features a convenient 2-piece bathroom adjacent to the living roomperfect for guests and entertaining. The eat-in kitchen is flooded with natural light from a slider door, creating a cheerful space for meals and gatherings.Upstairs, youll find three spacious bedrooms and a practical laundry area for everyday convenience. The well-designed cheater ensuite connects both the hallway and the master bedroom, offering effortless accessibility. The master suite is a true retreat, with plenty of room to relax and unwind.With its unique floor plan, abundant natural light, and thoughtful details throughout, 10 Tudor St offers the privacy and comfort of a larger home with all the benefits of townhouse living. Dont miss this rare opportunity in Kitcheners sought-after community. (id:53661)
84 Sherwood Avenue
Loyalist, Ontario
High Cash Flow Legal Duplex - Almost 6% CAP Rate - Ideal for Investors or Owner-Occupiers** AAA Tenants in Place **Upper Unit (Renovated 2022): 3-bedroom Apt with in-unit laundry.. Lower Unit (Legalized 2023): 2 bedrooms raised basement apt.. Live in one unit and rent out the other, or invest confidently in this High ceiling, large windows & in-unit laundry. ** AAA tenants in place **A rare opportunity to own a recently re-modelled, income-generating legal duplex in a prime location ** Front patio, deck, and storage shed (2024), Large 80' x 110' lot with Loooong driveway. $$ Net Income: $39,000/year! (id:53661)
397 Edgevalley Road
London East, Ontario
Step into elegance with this stunning 4-year-old detached home in the highly sought-after Northeast London community. Offering 1,600 sq. ft. of above-ground living space plus an additional 800 sq. ft. in the LEGAL basement apartment. This home is a rare find, perfect for families or investors alike. Designed with modern living in mind; the open-concept main floor is bright and spacious, featuring 9 ft ceilings, pot lights in the living/dining create an illuminating experience, engineered hardwood floors in L/D, and oversized windows that flood the space with natural light. The gourmet kitchen is a chefs dream, boasting sleek white cabinetry, quartz countertops, under-cabinet lighting, upgraded stainless steel appliances, a gas stove, and a massive breakfast bar with seating for four. A large pantry provides additional storage while allowing the French door fridge to open freely. On the next level, the primary suite offers a tranquil retreat with a walk-in closet and a spa-like ensuite. A convenient laundry closet with space for extra cabinetry is also on this level. The upper floor completes the home with two generously sized bedrooms and a full 4-piece bath. The fully finished LEGAL basement apartment features its own kitchen, bedroom, and full bath, making it perfect for rental income or multi-generational living. A concrete driveway and 1.5-car garage provide ample parking. Located just 10 minutes from UWO, Fanshawe College, Masonville Mall, and top shopping destinations, this home truly has it all. Don't miss your chance to own this exceptional property. Schedule a viewing today! (id:53661)
1555 Sir Monty's Drive
Mississauga, Ontario
Welcome to this stunning 4-bedroom, 3-bathroom home, nestled in the highly sought-after Olde English Lane neighbourhood of East Credit! As you step inside, you're greeted by a spacious, sun-filled living and dining room, perfect for entertaining or relaxing. This home is immaculate, updated with stylish finishes throughout. From the pot lights, smooth ceilings and gleaming hardwood and porcelain floors to the soothing paint colours throughout, every detail has been thoughtfully curated. The modern eat-in kitchen is a chefs dream, boasting granite countertops, stainless steel appliances, and a beverage fridge perfect for those who love to cook and entertain. The main floor features a convenient laundry/mud room, keeping your space organized and efficient. A separate family room offers a cozy retreat, ideal for unwinding with loved ones in front of the fireplace. 4 spacious bedrooms offer plenty of room for rest and relaxation, with updated bathrooms with quartz countertops that exude elegance and style. Unspoiled basement presents endless possibilities, ready for you to customize to your needs. Step outside into the beautifully landscaped backyard, where a large deck and interlocking stone patio provide the perfect setting for hosting summer parties or enjoying quiet evenings. This home is an absolute must-see! Don't miss the opportunity to own this exceptional property in one of Mississauga most desirable neighbourhoods. Centrally located close to schools, shopping, bus routes, highways, and Heartland shopping centre! Don't delay. Schedule a viewing today! (id:53661)

