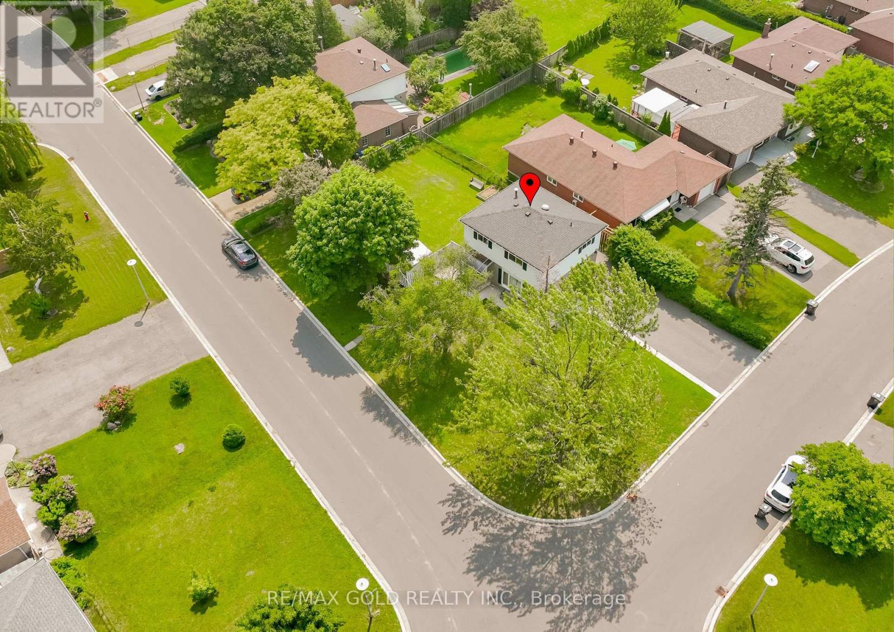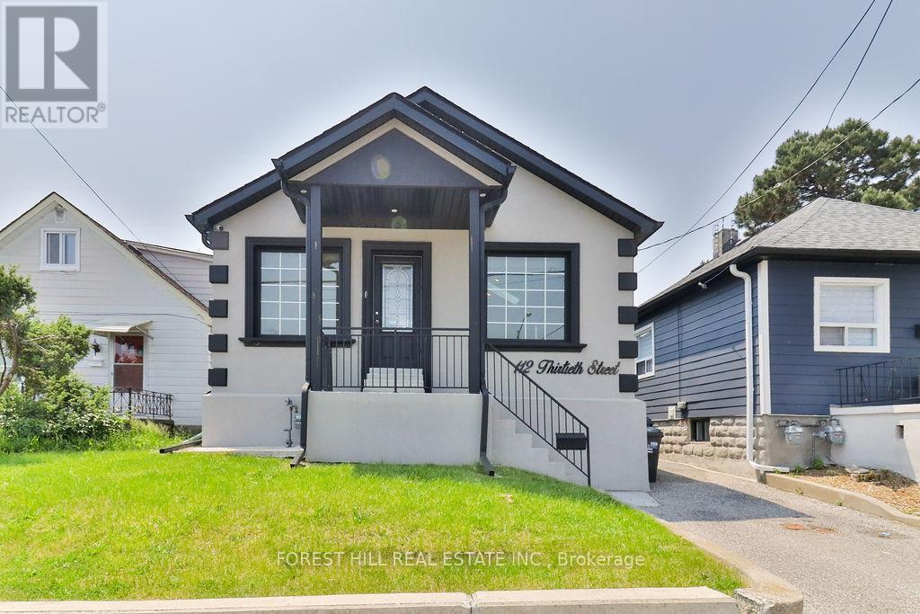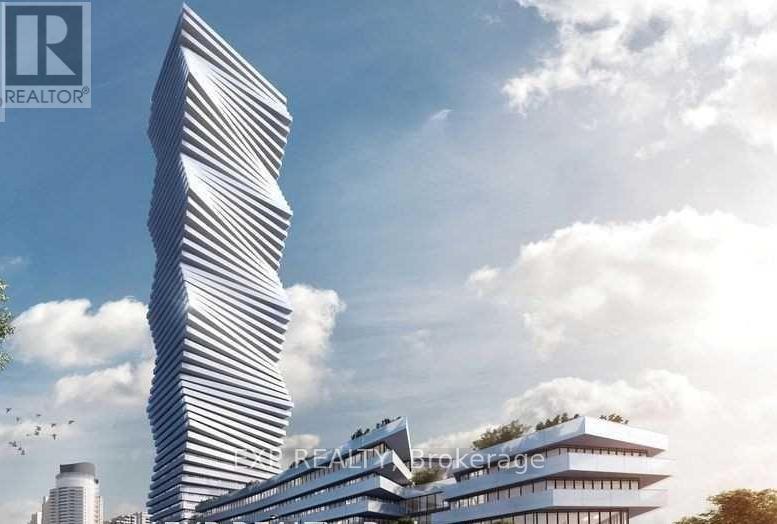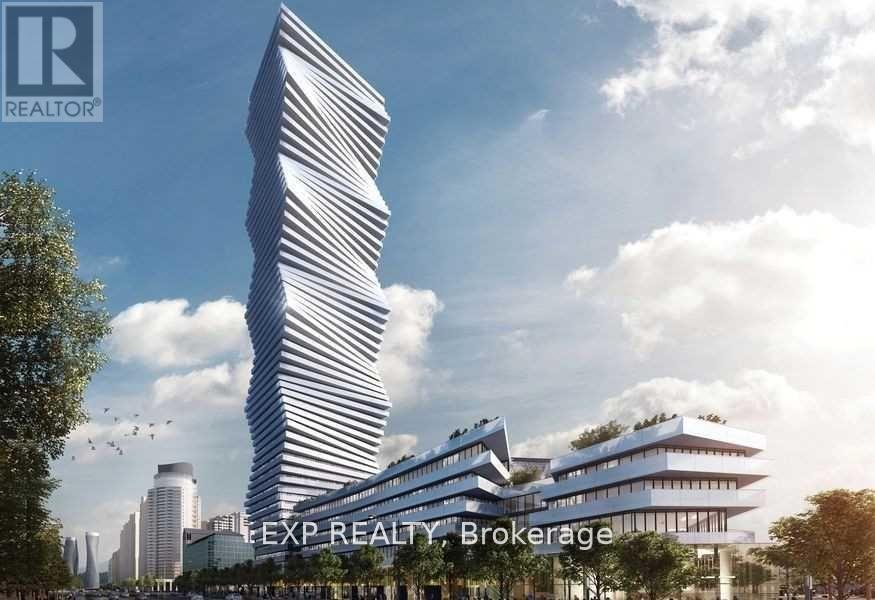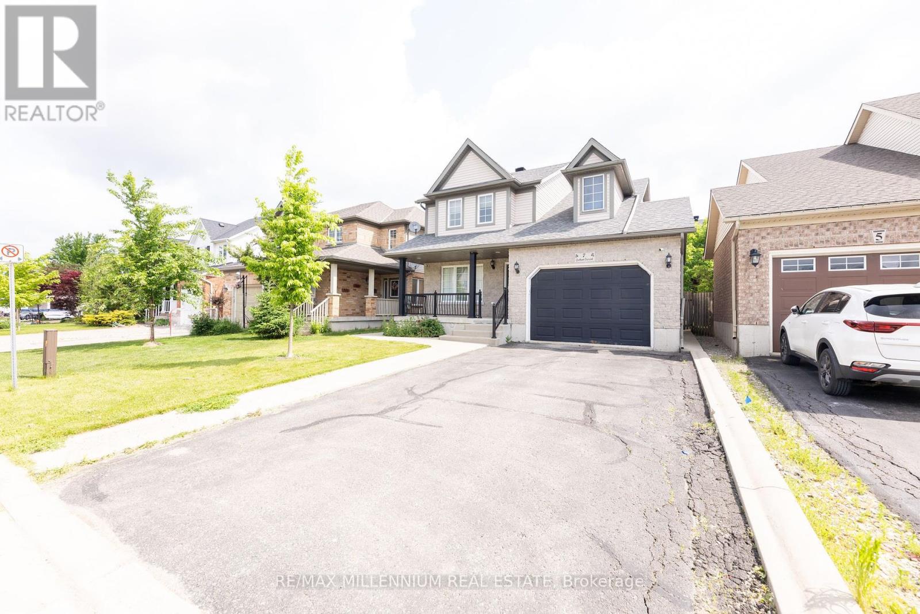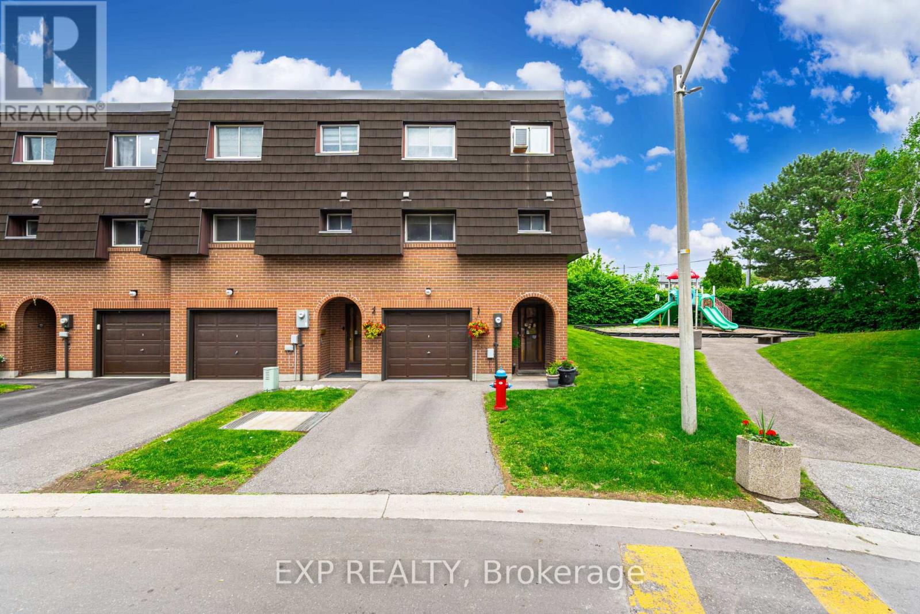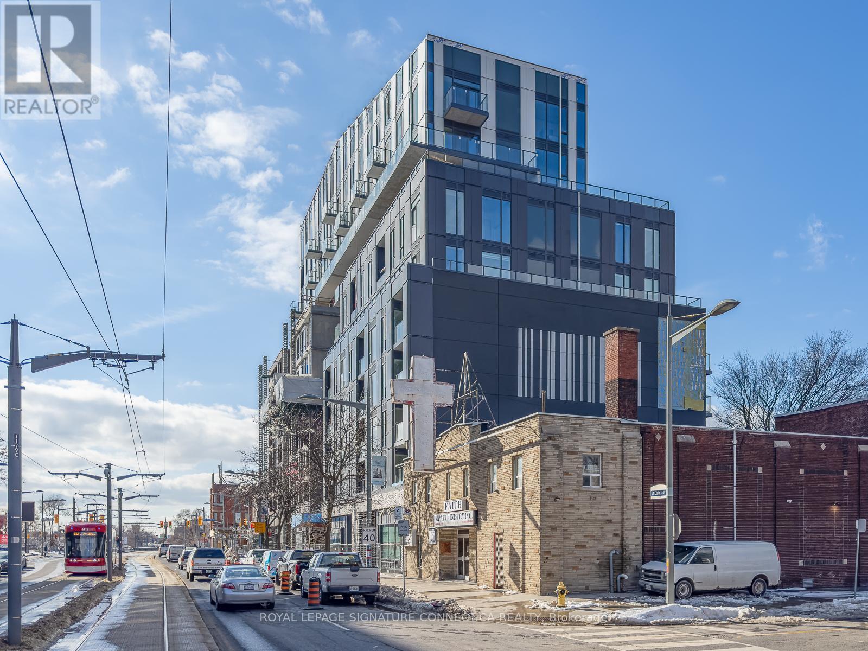28 Earlton Court
Brampton, Ontario
WELCOME TO Fully Renovated Detached Home in Prime Brampton Location! Beautifully updated2-storey 3+1 bedroom, 3.5 bathroom detached home on a quiet court, sitting on a private corner lot with a pool-sized backyard. This sun-filled home features an open-concept layout with hardwood floors throughout, smooth ceilings, pot lights, and large windows for plenty of natural light. Enjoy two modern kitchens with stainless steel appliances and quartz countertops ideal for large families or rental income. The basement has a separate entrance and is set up as an in-law suite with its own kitchen, 4-piece bath with glass shower, and shared laundry room. The main level offers open-concept living, dining, and kitchen areas with stylish finishes and decor tile accents. The spacious upper level includes three bedrooms and beautifully renovated baths, including a luxurious glass shower. The extra-wide driveway fits up to 7 cars perfect for multi-family use or entertaining guests. Conveniently located near Bramalea GO Station, schools, parks, shopping, and public transit. This move-in-ready home blends functionality, style, and investment potential all in one of Bramptons most desirable neighborhoods. (id:53661)
112 Thirtieth Street
Toronto, Ontario
Newly Renovated Charming Bungalow in the heart of Long Branch! Main Floor Master Bed. & Full Bath, Kitchen With Modern Open Concept. Walk Out To The Deck And BBQ Areas Both With Canopies. Full home Enjoy The Heated Office/Studio In Backyard. Great Located In Prime Alderwood South Etobicoke! Close To Lakeshore restaurants Amenities, Parks, Schools, Easy Access To Major Highways And 20 Minutes To Downtown. (id:53661)
923 - 285 Dufferin Street
Toronto, Ontario
Welcome to this brand new, never-lived-in 1+Large Den, 1 Bath suite offers a bright and spacious layout featuring floor-to-ceiling windows, a contemporary kitchen with quartz countertops and integrated appliances, and a generous balcony with serene views of greenery and Lake Ontario. The thoughtfully designed floorplan includes a versatile denperfect for a home office or pullout sofa for guestsand a primary bedroom with tranquil views of the park and surrounding trees. Located just steps from the 504 King streetcar, Dufferin bus, and Exhibition GO Station, with Liberty Village, the CNE, and the lakefront only minutes away, this vibrant neighbourhood puts everything at your doorstep. With a Walk Score of 95 and a Transit Score of 100, youre surrounded by shops, cafes, parks, and popular restaurants. Residents enjoy over 18,000 sq ft of exceptional amenities, including a state-of-the-art fitness centre, golf simulator, co-working spaces, BBQ terrace, spa lounge, party room, pet spa, Bocce court, childrens playzone,andmore. (id:53661)
14432 Danby Road
Halton Hills, Ontario
Stunning 4-Bedroom Detached Home with 5 Washrooms & a 2 Bedroom Basement Apartment in Georgetown South! Over 3,000 Sqft of beautifully upgraded living space in this turn-key detached home, located in the highly sought-after Georgetown South community. The private, landscaped backyard features mature trees, a large shed, gazebo, stone patio, and flower beds perfect for entertaining or unwinding. The exposed concrete 3-car driveway extends to the rear of the home, offering ample parking and easy access. Curb appeal shines with detailed front landscaping and an embedded flower bed beside the driveway. Inside, enjoy an open-concept layout flooded with natural light and pot lights throughout. The chefs kitchen boasts built-in Jenn Air appliances, quartz countertops and backsplash, two-tone cabinetry, under-cabinet lighting, and a massive 4x8 island. The spacious family room features a custom electric fireplace. Upgraded 6-inch hardwood flooring runs throughout all bedrooms and common areas. The 2-bedroom basement apartment has a separate entrance, new laminate floors, a full kitchen, plus 2 bedrooms ideal for rental income or extended family. Over $150,000 spent in upgrades!!!!!! Walking distance to top-rated schools, grocery stores, restaurants, and coffee shops. Luxury, functionality, and location all in one. Just Move-In & enjoy!! (id:53661)
2211 - 3900 Confederation Parkway
Mississauga, Ontario
Discover the perfect balance of comfort and convenience in this beautifully designed 1+ 1 bedroom suite featuring 9-foot ceilings, floor-to-ceiling windows, and an open-concept layout filled with natural light. The modern kitchen boasts quartz countertops, a breakfast island, and stainless steel appliances ideal for both daily living and entertaining. Located in a well-maintained building with premium amenities, this unit is just steps from Square One, restaurants, grocery stores, transit, and offers quick access to Hwy 403. Perfect for professionals or anyone seeking stylish urban living! (id:53661)
2802 - 3900 Confederation Parkway
Mississauga, Ontario
Welcome to 3900 Confederation Pkwy Luxury Living in the Heart of Mississauga!Stunning 2 Bedroom + Media , 1 Bathroom Condo Offering Modern Elegance and Urban Convenience. Soaring 9-foot ceilings and floor-to-ceiling windows flood the unit with natural light, creating a bright and spacious ambiance throughout.Ideally located just steps to public transit and minutes from Hwy 401, 403, Square One Shopping Centre, and an array of dining and entertainment options everything you need is right at your doorstep!Key Features:Open-Concept Layout with Functional Media space Ideal for Home Office Modern Kitchen with Built-In Appliances and Sleek Finishes-primary Bedroom with Ensuite Bathroom-Private Balcony with Stunning Views1 Parking Spot Included Luxury Building Amenities:State-of-the-Art Fitness Centre-indoor Swimming Pool & Steam Room Children's Play Area-lounge and Dining Space with Full Kitchen for Entertaining Expansive Outdoor Terrace with BBQ Area .Don't miss your chance to own a piece of this vibrant community. Whether you're a first-time buyer, downsizer, or investor this condo checks all the boxes. A must-see! (id:53661)
7 Graham Crescent
Orangeville, Ontario
Beautiful Detached home Located In A Highly Desired Neighbourhood! Steps to Island Public School, Plaza and Headwaters Health care. Open Concept Main Floor Living Area W/ Hardwood Floors & Pot Lights, Stainless Appliances, Granite Counters, Pantry & Walk-Out To Backyard. Oak Staircases Throughout. Primary Bedroom W/ 4-Piece Ensuite & Walk-In Closet, 2nd Floor Laundry Room W/ Extra Shelving & Storage. Gas Fireplace In Basement. No Sidewalk-Lots of parking (id:53661)
20 Stonemount Trail
Brampton, Ontario
Available for Immediate Occupancy. A spacious and well-maintained 2-bedroom, 1-bathroom basement apartment offers a private side entrance and an abundance of natural light throughout. Located in a detached home in the sought-after Bram East community, this unit features a functional layout, private en-suite laundry, and plenty of living space. Conveniently situated just steps from Freshco, major banks, and all essential amenities. Easy access to public transit and major highways including 407, 401, and 410. (id:53661)
136 Darras Court
Brampton, Ontario
Welcome to 136 Darras Court where comfort, space, and style come together. Nestled in a quiet, family-friendly community at the intersection of Bramalea and Balmoral, this spacious 4-bedroom, 2-bath, multi-level condo townhouse offers the feel of a semi-detached home in a prime Brampton location. As a corner unit with no neighbors behind, you'll enjoy extra privacy and a open-style private backyard perfect for families or first-time buyers looking to settle in a welcoming neighborhood. Step inside to find a renovated open-concept kitchen that blends seamlessly into the large dining room which overlooks the spacious sunken living room. This lay-out creates a bright and inviting space for family meals and entertaining. The living room features soaring ceilings and a walkout to the private backyard, making it ideal for both indoor and outdoor gatherings. A large window in the living room allows for an abundance of natural light, giving this area a bright and airy feel. Upstairs, you'll find four bedrooms with ample closet space perfect for growing families or those needing extra room for guests or hobbies. The two bathrooms consist of a full bathroom and a convenient powder room, providing plenty of space. The basement offers a versatile area that can be used as a home office, workout zone, playroom, or additional bedroom for guests adding valuable square footage to your lifestyle. Because this is a condo townhouse, the backyard features an open-style design but remains private thanks to the absence of homes behind the unit. Additionally, there is a lovely park just beside the property, making it an ideal location for families with children. Location-wise, you're just minutes from Bramalea City Centre, Chinguacousy Park, top-rated schools, grocery stores, and a wide variety of shops and restaurants. Commuters will love the easy access to Highway 410, 407, and public transit options, making travel throughout the GTA a breeze. (id:53661)
2710 - 2220 Lake Shore Boulevard W
Toronto, Ontario
Upper Floor, Spacious Condo with Amazing Views of the Lake, Parks, And the City. One Bedroom Condo Including Parking and Locker in West Lake Village! South West Exposure Fulfilled W/Sunlight. Functional Layout, Floor to Ceiling windows, Steps To Metro, Shoppers Drug Mart, LCBO, Starbucks, TD & Scotiabank. Public Transit At Your Doorstep. Close to Gardiners, QEW & 427. Downtown, Humber Bay, Parks, Waterfront Only Minutes Away. Condo Amenities: 24Hr Concierge, Gym/Yoga, Pool, Sauna, Steam room, Game room, Library, Theatre and more. (id:53661)
22 Rolling Rock Way
Brampton, Ontario
Luxurious 4-Bedroom, 4-Bathroom Detached Home offering over 3,000 square feet of luxurious living space above grade. Built in 2020, this elegant residence combines modern features with timeless charm. Enhanced by 9-foot smooth ceilings and gleaming hardwood floors throughout the main and second floors with natural light. Bright, open-concept layout with interior and exterior pot lights. Elegant hardwood staircases enhance the home's sophisticated appeal. Gourmet kitchen featuring built-in appliances, quartz counters, quartz backsplash, center island, valance lighting, and California shutters. Spacious master bedroom with a walk-in closet. State of the art bathrooms with shower controls. Jack-and-Jill bathroom connecting bedrooms 2 and 3. Convenient main-floor laundry room. Landscaped backyard surrounded by lush greenery featuring a stunning waterfall fountain and custom built gazebo with built-in lighting. Concrete patio with built-in barbecue grill and a charming stone fireplace perfect for outdoor entertaining. (id:53661)
410 - 1808 St Clair Avenue W
Toronto, Ontario
Welcome to this beautifully designed 2-bedroom, 2-bathroom suite in the sought-after Reunion Crossing community. Located just steps from Stockyards Village, you'll be within walking distance of trendy bakeries, cafés, top-rated restaurants, supermarkets, schools, and more. This contemporary unit features a sleek open-concept layout, stainless steel appliances, stacked washer/dryer, and includes 1 locker, and high-speed internet. Enjoy access to premium amenities such as a fully equipped fitness centre, stylish community lounge, modern party room, and the unique Urban Garage with bike repair station and oversized laundry machines perfect for active urban living. (id:53661)

