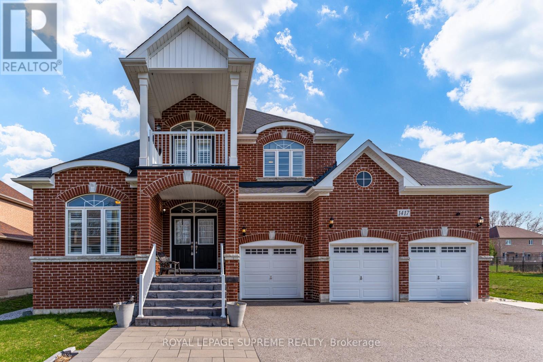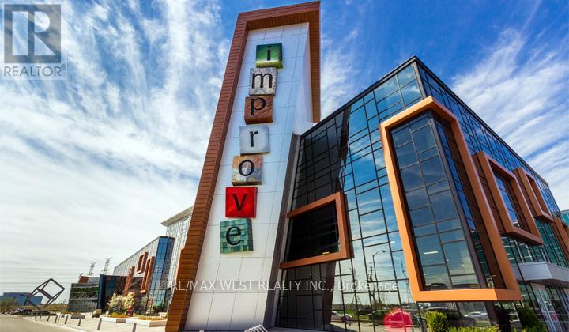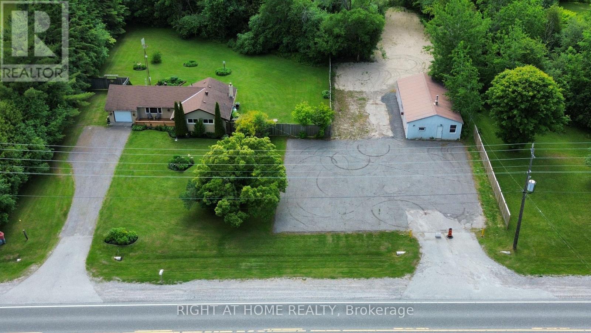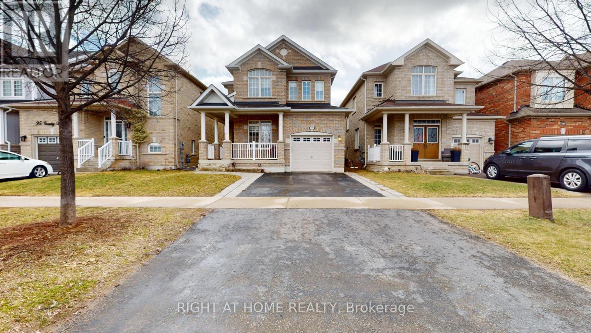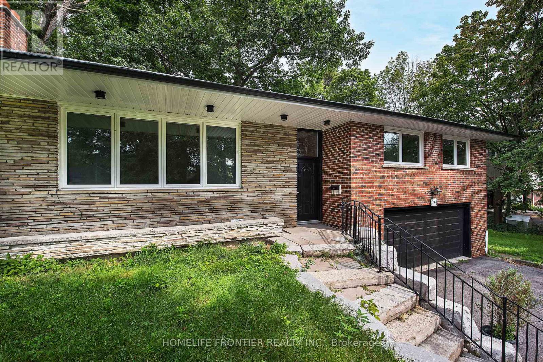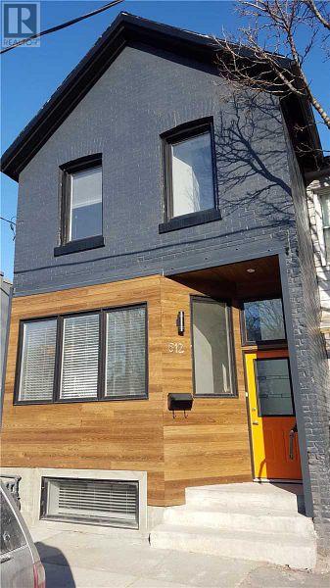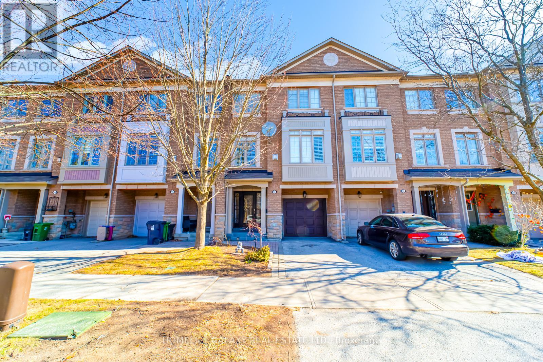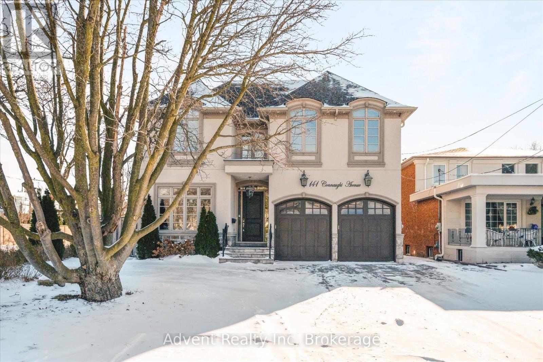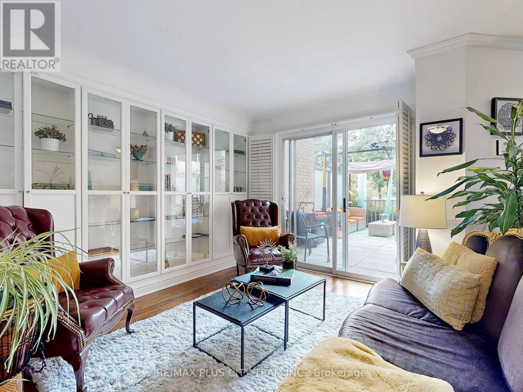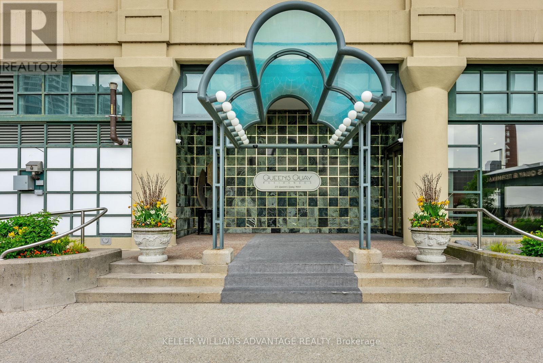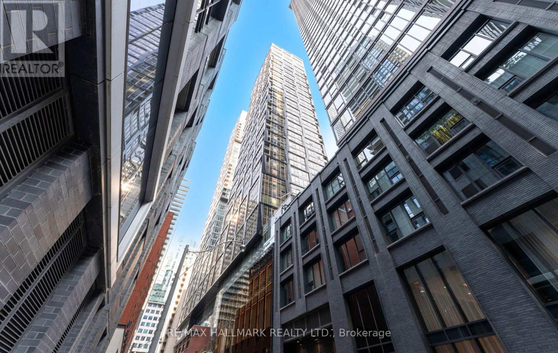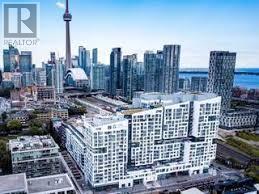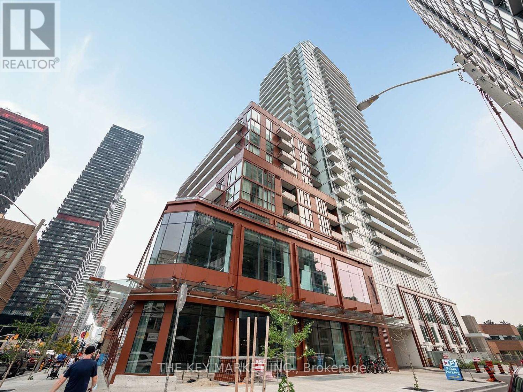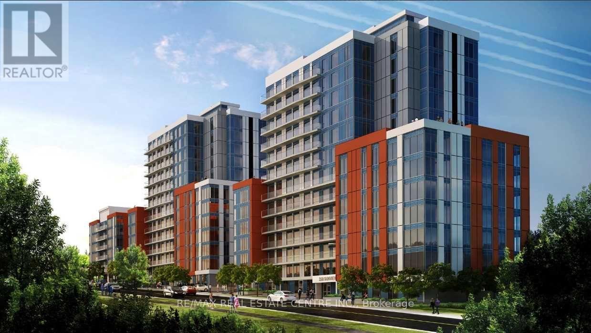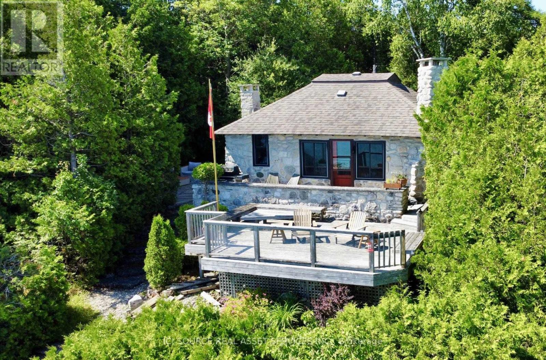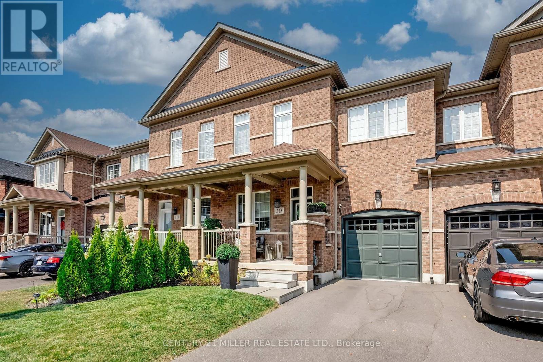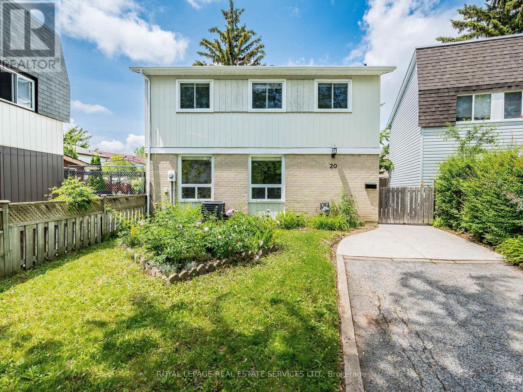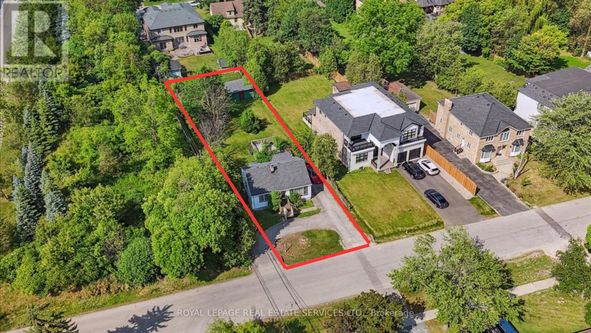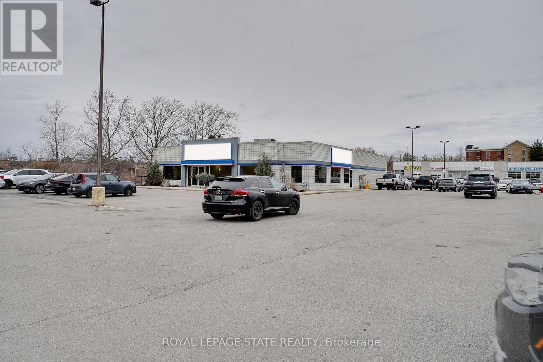1417 Gilford Road
Innisfil, Ontario
Here is your chance to own a stunning bungaloft-style home located in the tranquil Gilford, Ontario. This 5-bedroom, 3-bathroom residence offers over 3,000 sq. ft. of living space on a generous size lot. Built in 2016, the home boasts modern upgrades and a spacious layout, making it ideal for families or those seeking a serene retreat near Lake Simcoe. The loft area on the second floor could be made into additional bedrooms. The basement has been roughed in for an in-law suite with bathrooms and a kitchen, with a separate entrance.Come enjoy life in Gilford, peaceful lakeside community within Innisfil, Ontario, situated on the western shore of Lake Simcoe. Located roughly 1 hour north of Toronto, Gilford is accessible via Highway 400 and is only a short drive to the towns of Bradford, Alcona, and Barrie. (id:53661)
21 Irwin Avenue
Aurora, Ontario
Fabulous Renovated Century Home in the Heart of the Aurora Village. High Ceilings, Oversized Kitchen for the Gourmet, Living/Dining area flooded with Natural Light & Open Concept, Convenient Walk Out to Private Fully Fenced Yard from the Home Office or 3rd Bedroom on the Main floor. Large Garage/Workshop for the Hobbyist & Parking for 6+ Vehicles on the double driveway. Walk to Summerhill Market, Fleury Park for Tennis, Bus & Go Train, Local Shops/Restaurants, Great Community to Live/work/play, Fantastic Home for First time buyers (id:53661)
8 Units* - 7250 Keele Street
Vaughan, Ontario
Prime Opportunity at Home Improvement Mall 8 Units for Sale! Whether you're a business owner looking to showcase your products in a high-traffic, sought-after location or an investor seeking multiple versatile units for consistent rental income, this offering is perfect for you. Located in the bustling Home Improvement Mall, these units boast excellent visibility, flexible layouts, and a steady flow of clientele, including homeowners, contractors, and DIY enthusiasts. This is your chance to elevate your business alongside industry leaders or expand your investment portfolio in a thriving commercial hub. Full Address: *7250 Keele St #67, #68, #146, #147, #243, #238, #323 & #352 (id:53661)
335 - 3121 Sheppard Avenue E
Toronto, Ontario
Bright, Spacious 2 Bedroom, 2 Bath Plus Den, W/ Balcony, Parking & Locker at Wish Condos. Beautiful South Facing Unit With Unobstructed View, Overlooks Park and Wishing Wells Woods. Functional Well Laid Out Space with lots of light. Great Building Amenities: Rooftop Terrace, Exercise Rm, Yoga Studio, Party Rm, Dog Wash, Media Rm, Sports Lounge, Visitor Parking, Games Rm, 24Hr Concierge. 24Hr Transit At Your Door, Hwy 401/404/Dvp & Don Mills Subway All Nearby. Mins To Fairview Mall, Cinema, Supermarket, Restaurants, Park, Schools, Community Center. (id:53661)
624 - 20 Meadowglen Place
Toronto, Ontario
Welcome to 20 Meadowglen Place - M2 Condos, at the Heart of Scarborough. This beautifully designed 1-bedroom unit offers a spacious and functional layout, perfect for comfortable urban living. Conveniently located near Highway 401 and the DVP, with quick access to downtown Toronto. Close to the University of Toronto Scarborough campus and Centennial College, making it ideal for students and professionals alike.Families will appreciate nearby schools including Ellesmere Junior, North Bendale, Henry Hudson, and Churchill Heights. Enjoy the natural beauty of Scarborough Bluffs and Confederation Park, which is just steps away with scenic trails and green spaces.Only minutes from Scarborough Town Centre and major amenities. The building features exceptional amenities such as a concierge service, fitness centre with yoga studio, guest suites, interactive sports lounge, beautifully landscaped courtyard, a pond, and a seasonal skating area.Experience the perfect blend of comfort, convenience, and community at M2 Condos. (id:53661)
14450 Regional Rd 57 Road
Scugog, Ontario
WHEELCHAIR ACCESSIBLE,SHOWER IS HANDICAPPED ACCESABLE,BEAUTIFUL LANDSCAPED LOT,PLENTY OF PARKING (id:53661)
99 Grady Drive
Clarington, Ontario
Incredible And Meticulously Updated And Maintained Detached Home In Sought-After Newcastle Neighbourhood! Unique Layout W Bonus Main Floor Office! Gorgeous Eat-In Kitchen W Cream Coloured Cabinetry & Quality S/S Appliances. W/O To Spacious Yard & Large Deck! Convenient Upper Level Laundry Room Right Outside The Bedrooms! Spacious Master W Huge Walk In & 2nd Double Closet! Gorgeous Ensuite With Glass Shower & Double Sinks. (id:53661)
64 - 40 Dundalk Drive
Toronto, Ontario
Spacious and well-kept townhouse in a prime Scarborough location! This 3-bedroom home offers bright living spaces, a finished basement, and a private backyard. Conveniently situated near major highways, public transit, schools, and shopping perfect for families or commuters! Don't miss this affordable opportunity to own in a central neighborhood. Move-in ready! (id:53661)
541 Rouge Hills Drive
Toronto, Ontario
**100 x 322 feet lot** 3 Bedroom Family Home In Sought After Neighbourhood Backing Onto Ravine. Separate Entrance To Walk-Out Basement With 3 Pc Bathroom. Some Newer Windows, Newer Garage Door, 2 Wood Fireplaces. Close To Schools, Shopping, Public Transit, Parks, Short Drive To 401. EXPLORE MANY OPTIONS WITH LOT SIZE (id:53661)
512 Eastern Avenue
Toronto, Ontario
Welcome to 512 Eastern Ave., a freshly painted 4-bedroom, 2-bathroom home in the middle of everything that makes Leslieville amazing. This main floor + basement unit in a classic east-end triplex has been updated with modern finishes, a clean layout, and plenty of room to spread out.Whether you're working from home, hosting friends, or just looking for a space that feels good the second you walk in this one delivers.Open-concept kitchen/dining, Four good-sized bedrooms, Two full bathrooms, En-suite laundry, Shared access to a backyard, Neutral finishes and great natural light.The location? Prime. You're steps to Queen East, transit, local shops and restaurants, close to downtown, the waterfront, Corktown Common, and the Beaches. It's the kind of spot where everything is within reach, but it still feels like a neighbourhood.If you're looking for a clean, updated home in one of the city's most-loved communities - 512 Eastern is ready when you are. (id:53661)
104 Stagecoach Circle
Toronto, Ontario
Come and see this beautiful spacious upgraded model home freehold townhouse backed onto the ravine and is situated on a road with no thru traffic, offering you a serene escape. This house checks a lot of boxes, boasting 4 spacious bedrooms, 3 full bathrooms, large living space with gas fireplace, 9ft high ceiling, large windows throughout fitted with California shutters, hardwood floors, upgraded kitchen, central vac rough in, built-in garage plus driveway parking. The kitchen is an oasis in itself, with lots of storage and extra counter space, movable island, stainless steel appliances, breakfast bar, open concept with the dining area, and walks out to the balcony overlooking the backyard and the ravine. The bedroom on the ground floor, walking out to the backyard, can also be used as an office space. Interlock walkway to the covered front entrance, and garage access from inside. The long balcony offers an unfiltered view of the treed landscape and its not uncommon to see deer galloping about. Entire finished space newly painted, and main and ground-level bathrooms recently renovated with quartz vanities for a modern touch. Front-loading laundry in the basement. Balcony and the Deck on ground are equipped with BBQ hookup. Located in one of the safe neighborhoods in Toronto, near schools, shopping, restaurants and 2 mins to HWY 401. (id:53661)
Bsmt - 18 Rosswell Drive
Clarington, Ontario
Legal 2 Bedroom Basement Apartment. S/s Appliances In Kitchen, Quartz Counter, Portlights, Laminate, Ensuite Laundry, One Parking Spot. Walk To Elementary School. Transit Stop At Door. Mins To Catholic School, Shopping, Hwy 401. Tenant To Pay 40% Of Utilities. (id:53661)
2 Bushford Street
Clarington, Ontario
home conveniently located at 2 Bushford Street. Spacious and bright 2-bedroom basement apartment in a quiet, family-friendly neighborhood. Separate entrance, open-concept living/dining area, large bedrooms with closets, and a full kitchen. Ensuite laundry and 1 parking spot included. Close to schools, parks, transit, and amenities. Perfect for small families or working professionals. Tenants pay 35% utilities. (id:53661)
#b - 113 Mcgill Street
Toronto, Ontario
Renovated 2-bedroom basement apartment, nestled in one of the city's most coveted neighborhoods. Separate entrance on McGill Street. Steps away from Neil Wycik. High ceilings and windows in every room, create an inviting atmosphere. Renovated kitchen and 4-piece bathroom provide all the comforts you need. This apartment's prime location provides essential amenities within easy reach: Metro, Loblaws, TTC main lines, Allan Gardens, Toronto Metropolitan University, U of T, OCAD, George Brown, the Eaton Centre, and the Financial District. Enjoy the backyard oasis. Laundry facilities are conveniently located on-site, adding to the apartment's practicality. (id:53661)
B - 149 Gerrard Street E
Toronto, Ontario
Client This downtown Toronto basement unit offers a unique opportunity for those seeking a comfortable and convenient living space. With two spacious bedrooms filled with ample natural light from windows in bedrooms, this unit provides a refreshing escape from the bustling city. The full-height ceilings throughout the fully tiled basement create an open and airy atmosphere, making the space feel inviting. The modern kitchen is equipped with all the necessary amenities such as quartz counter top, new stove and dishwasher, allowing for easy meal preparation and enjoyable cooking experiences. Located in the heart of downtown Toronto, this basement unit is surrounded by an array of amenities, including restaurants, Loblaws, Allan Gardens and walking distance to TMU & George Brown. With its prime location, residents will have easy access to TTC, making commuting a breeze. This basement unit offers a comfortable and stylish living space in the heart of the city. Don't miss out on this opportunity to lease this downtown Toronto basement unit. (id:53661)
3009 - 17 Bathurst Street
Toronto, Ontario
Spectacular Unit In One Of The Most Luxurious Buildings W/Lots of Natural Sunlight Coming In The Unit. Functional Layout W/1 Bedroom Plus 80 Sqft Of Balcony Area, Modern Marble Bathrooms, Contemporary Open Concept Kitchen W/Lots Of Built-In Storage. The Lakefront Rises Above Loblaws New 50,000 Sf Flagship Store And 87,000 Sf Of Daily Essential Retail. Over 23,000 Sf Of Hotel-Style Amenities. Minutes Walk To The Lake, Transit, Schools & Parks! (id:53661)
141 Connaught Avenue
Toronto, Ontario
An Exquisite Custom-Built Residence Showcasing Unparalleled Craftsmanship and Sophisticated Design. Featuring 10' Ceilings on the Main Floor, this Home Boasts an Ultra-Luxurious Master Ensuite with a Bubble Jet Tub, Glass Shower, and Bidet. The Gourmet Kitchen is Equipped with a Servery, Center Island, and Built-In Stainless Steel Appliances. A Separate Entrance Leads to the Fully Finished Basement, Complete with a Wet Bar, Nanny Suite, and Rough-In for a Second Kitchen. Additional Highlights Include Three Fireplaces, Second-Floor Laundry, Upgraded Light Fixtures, a Skylight, and Premium Finishes Throughout. Enjoy Stainless Steel Fridge, Freezer, Double Oven, Microwave, Built-In Dishwasher, Exhaust Fan, Central Air Conditioning, Central Vacuum, Security System, Garage Door Opener, Interior and Exterior Pot Lights, Quartz Countertops, and Front-Load Washer/Dryer. A Truly Luxurious Living Experience! (id:53661)
Th14 - 23 Sheppard Avenue E
Toronto, Ontario
Stunning 3-Storey Luxury Condo Townhouse in the heart of North York most desirable neighbourhood. Featuring 3 spacious bedrooms, 9-ft ceilings, and BRAND NEW laminate flooring throughout each room. Enjoy a serene water feature and convenient direct access from the basement to underground parking. Just steps to the TTC and surrounded by variety of shops and restaurants such as Whole Foods, Longos, LCBO, Food Basics etc. The open-concept eat-in kitchen is equipped with stainless steel appliances. This exceptional residence also offers 24-hour security and resort-style amenities: outdoor oasis, BBQ, games room, fully equipped gym, party room, indoor pool, hot tub, sauna, study room, and more. (id:53661)
Th 112 - 60 Homewood Avenue
Toronto, Ontario
Welcome To The L'Esprit Residences! Rarely Offered, One of Only Four Unique Townhomes Available! Located In a Highly Coveted Community, In The Heart of Downtown Toronto! This 3 Bed+Den, 4 Bath Multi-Level Condo Townhouse offers 2,079 Square Feet of Beautifully Designed & Renovated Interior Living Space Plus a 350 Sq Ft+ spacious west-facing Terrace on the Main Level & Large Private Balcony Off The Primary Suite! Large Renovated Chef's Kitchen Equipped With Quartz Counters, Breakfast Bar, Double Sink & Stainless Steel Appliances! Large Sun-Filled Living & Dining Spaces! Family-Friendly Layout, Massive Recreation Room In Finished Basement! This home is ideal for those seeking comfort and community! Inviting outdoor relaxation and entertainment, overlooking the Interior Courtyard! This open-concept design enhances the flow between living, dining, and kitchen spaces. The natural light and thoughtful layout make it a welcoming environment for both daily family living and hosting! The primary bedroom boasts a private balcony, large walk-in Closet & Ensuite Bath offering a serene escape for peaceful mornings or evenings. The additional bedrooms are generously sized, perfect for a growing family or guests, with four bathrooms throughout providing added convenience. This townhouse is part of a remarkable building & Community that offers extensive amenities at no extra cost. Enjoy access to the Extensive Five Star Amenities Including an indoor basketball court for active recreation, charming bistro with a full kitchen, conference rooms, Party room, Games Room, Media Room, rooftop tennis court & running Track, Indoor Pool, Sauna, GYM and additional BBQs available in the ground courtyard, perfect for outdoor dining and entertaining. A gated garden with picnic tables and Muskoka chairs, & Many more! This Community is Primarily Owner Occupied with Extensive Events & Activities for People of All Ages! Steps To Everything Downtown Toronto Offers! (id:53661)
711 - 38 Niagara Street
Toronto, Ontario
In the heart of Torontos dynamic King West neighbourhood, this one bed at Zed Lofts is the epitome of modern urban living. This boutique loft building offers an exclusive living experience with just 114 units, blending contemporary architecture with a vibrant community atmosphere.Thoughtfully designed to maximize space and light. An open-concept layout, 10-foot exposed concrete ceilings, and floor-to-ceiling windows provides a bright and airy ambiance. The 4-piece Bathroom features a spa-like design. The private balcony offers picturesque east-facing King West views towards Victoria Memorial Square. Zed Lofts isn't just a place to live, its a lifestyle. Perfect for homeowners and investors, it offers a sophisticated living experience in one of Toronto's most desirable neighbourhoods. Amenities include a terrace with BBQs and a party room. The location places it steps from King Wests best attractions. Proximity to transit and the Financial District makes this an ideal choice for professionals and urban enthusiasts. (id:53661)
1 Red Maple Court
Toronto, Ontario
Spacious 3 Bedroom Townhouse In A Picturesque Cul-De-Sac. Desirable End Unit Feels Like a Semi Detached With Large Principle Rooms, Eat In Kitchen With Lots Of Cabinets, Ensuite in Principle Bedroom, and a Walkout Basement To a Beautiful Backyard. **ALL CARPET WILL BE REMOVED AND REPLACED BEFORE OCCUPANCY WITH HARDWOOD FLOORS ON THE 1ST & 2ND LEVEL AND LAMINATE IN THE BASEMENT.** In The Highly Desirable School District of Elkhorn PS, Bayview MS & Earl Haig. Just Steps To The Subway, Bayview Village Shopping Mall, Groceries, School, Restaurants, Cafe, Banks, And Easy Access To 401. This Is An Ideal Family Home!! (id:53661)
3615 - 17 Bathurst Street
Toronto, Ontario
Stunning unit at The Lakefront! One of the most luxurious Buildings Downtown. Unobstructed CN Tower And Breathtaking Waterfront View From Elegant SE Corner Suite. Spectacular Views Overlooking Lake Ontario For All Your Life! Island Airport, Centre Island, And Downtown. Sunny, Light-Filled Space With Contemporary Kitchen And High End Appliances. 9 ft High Ceiling, Pot Lights, Floor To Ceiling Windows. Spacious Balcony. One Parking spot included! Adjacent To The Courtyard Is The Newly Renovated Loblaws Supermarket In Heritage Building & 87,000 Sq. Ft. Of Premium Retail -LCBO, Joe Fresh, Shoppers Drug Mart And More. Close To The Lake, Restaurants, Shopping, Entertainment District, Parks, Schools, Sports Arenas & More! Easy Access To Hwy/TTC. **EXTRAS** New Kitchen Island w/Caesar stone Waterfall Edge & storage cabinets, 3rd Bd w/New Rubber 10mm Thick Gym Flooring, Primary Washroom w/New Shower Glass Partition, Guest Washroom w/New Shower Glass Partition Door, New Kitchen Sink Faucet 2023. (id:53661)
705 - 621 Sheppard Avenue E
Toronto, Ontario
Welcome to the highly sought-after and prestigious Bayview Village in North York! This stunning southwest corner suite boasts an abundance of natural light throughout the day, thanks to its prime positioning. The unit has never been rented and has been lovingly maintained by the original owner. Featuring laminate flooring and 9-foot ceilings throughout, this spacious suite offers a clear, unobstructed southern view from the 7th floor (Including CN Tower!). The living and kitchen areas are thoughtfully separated, with the kitchen offering a combined dining space. The layout includes two well-sized, split bedrooms. The primary bedroom features a large walk-in closet, an ensuite bath, and a large window that floods the room with natural light. The second bedroom also offers a generous window and closet, with an ideal south-facing view. Conveniently located near the elevator (yet far from the garbage chute), this unit is just steps away from Bayview Village Mall, grocery stores (including Loblaws), restaurants, and shops. It is also within close proximity to Bayview TTC station, the 401, and the DVP, offering unparalleled convenience. This move-in-ready home is a true gem in one of North Yorks most desirable neighborhoods! **One Parking and One Locker included (id:53661)
1712 - 19 Western Battery Road
Toronto, Ontario
Welcome to Zen King West, where modern design meets unbeatable convenience in the heart of vibrant Liberty Village. This bright and functional 2-bedroom suite offers 639 sq ft of intelligently designed interior space, plus a 39 sq ft balcony with views of the city skyline.The open-concept living and dining area is spacious and inviting, with floor-to-ceiling windows that fill the space with natural light. The sleek kitchen features integrated appliances, quartz countertops, and ample cabinetry perfect for everyday cooking or entertaining. Both bedrooms offer excellent privacy and are ideal for a small family, roommates, or professionals working from home.Located at 19 Western Battery Rd, you're steps from some of Torontos trendiest cafés, bars, and restaurants, as well as everyday essentials like grocery stores and fitness studios. Enjoy direct access to King Street West and easy connections to TTC, GO Train, and Gardiner Expressway, making your commute a breeze.The building is packed with top-tier amenities: 24-hour concierge, an expansive fitness centre, indoor pool, hot/cold plunge pools, yoga room, co-working spaces, a rooftop terrace with BBQs and panoramic views, and even a running track. There's also a pet wash station, spa-inspired change rooms, visitor parking, and guest suites for when friends and family come to town.Whether you're an end-user looking to thrive in a dynamic community or an investor seeking a turnkey opportunity in a high-demand area, this condo checks all the boxes. Live where lifestyle, connectivity, and comfort come togetherZen King West is the place to be. (id:53661)
905/906 - 211 Queens Quay W
Toronto, Ontario
Welcome to an extraordinary residence where sky, city, and lake converge in a breathtaking panorama. Spanning over 4,000 sq ft across two seamlessly combined suites, this waterfront home redefines luxury living in one of Toronto's most exclusive boutique buildings on Queens Quay. Every room is a front-row seat to awe-inspiring southwest views. Watch the sunrise shimmer over the lake, the sun dip behind the skyline, and yachts glide across the harbour from your soaring floor-to-ceiling windows on one of two private terraces. This is a home that doesn't just offer views, it offers presence. Meticulously reimagined with bespoke finishes and a timeless aesthetic, this four-bedroom + home gym, five-bathroom sanctuary features a custom Scavolini kitchen adorned with Italian ceramic countertops, wide-plank hardwood floors, and spa-inspired bathrooms. The sense of scale and light is unparalleled. Discreet luxury meets five-star convenience with 24-hour concierge, valet service, and a curated suite of amenities. Whether entertaining on a grand scale or enjoying quiet, sunlit mornings, this residence is as versatile as it is striking. Steps from the island airport, the financial core, and the best of downtown, yet utterly removed from the noise. This is more than a home. Its a statement. A rare and remarkable offering that only few will ever call their own. (id:53661)
403 - 42 Charles Street E
Toronto, Ontario
Location ! Location! Location! That Is Steps To The Subway & Bloor Street Shopping! Soaring 20Ft Lobby, State Of The Art Amenities Floor Including Fully Equipped Gym, Rooftop Lounge, And Outdoor Infinity Pool. (id:53661)
1114 - 35 Mercer Street
Toronto, Ontario
Welcome to the prestigious Nobu Residences, where world-class luxury meets urban sophistication in the heart of Torontos vibrant Entertainment District. This rare 2-bedroom + den, 2-bathroom corner suite offers an exceptional 756 sq. ft. of beautifully designed interior space, complemented by a 28 sq. ft. balcony with breathtaking city views. Soaring 9-foot ceilings, floor-to-ceiling windows, and rich laminate flooring create a light-filled, expansive atmosphere, while the open-concept layout seamlessly connects living, dining, and entertaining spaces. The gourmet kitchen is a chefs dream, complete with integrated Miele appliances, quartz countertops, and a matching backsplash. The spa-inspired bathrooms are adorned with elegant finishes, and the primary suite features a designer ensuite and custom closet organizers. The versatile den offers endless possibilities as a home office, guest room, or reading lounge. Residents enjoy access to five-star amenities including a state-of-the-art fitness centre, hot tub, sauna, yoga studio, private dining, screening room, and the exclusive Nobu Villa terrace. With the iconic NOBU restaurant on-site, and mere steps to the subway, PATH, CN Tower, Rogers Centre, and the Financial District, this is truly elevated urban living at its finest. Dont miss the opportunity to call this architectural masterpiece home. (id:53661)
415 Douglas Avenue
Toronto, Ontario
Set in the heart of prestigious Bedford Park, 415 Douglas Avenue is a custom-built residence that seamlessly blends timeless elegance with contemporary design. Crafted to the highest standards, this exceptional family home is a refined statement in luxurious urban living. Behind its striking façade lies approx. 4,500 square feet of thoughtfully designed space, where elevated craftsmanship meets a sophisticated sense of form, function, and style. Soaring ceilings, exquisite mill work, and expansive windows define the grand principal rooms, filling the home with natural light and warmth. At its core, the designer kitchen is both stunning and functional, featuring bespoke cabinetry,premium appliances, and an oversized island perfect for casual dining or stylish entertaining.A hidden service kitchen ensures seamless living, concealing lifes everyday clutter. The kitchen flows into a welcoming family room, highlighted by a fireplace and distinctive multi-level design that enhances the homes unique character. Outside, a private backyard oasis awaits with a pool, spa, and outdoor living area ideal for summer entertaining or a peaceful retreat. Perfectly positioned near top-rated schools, upscale shops, dining, and transit, this rare offering delivers an unparalleled lifestyle in one of Toronto's most sought-after neighbourhoods. (id:53661)
1501 - 27 Bathurst Street
Toronto, Ontario
Welcome To Minto Westside In The Heart Of King West! This Spacious 2-Bed, 2-Bath Model Offers A Split-Bdrm With A Huge Balcony Overlooking Rooftop Garden & Outdoor Pool. Living Room Floor To Ceiling Huge Windows, Upgraded Modern Kitchen With Built In Stainless Steel Appliances & Island. Engineered Wood Floor Throughout. Steps To The Waterfront. Amazing Amenities Include Outdoor Pool, Gym, Outdoor Patios, 24Hr Concierge. (id:53661)
15 Alpha Avenue
Toronto, Ontario
Quiet pocket in Prime Cabbagetown with good neighbours. The perfect condo alternative in downtown Toronto. Bright, spacious, renovated 3 bedroom home. Open concept ground floor, with high ceilings and oversized glass wall leading out to sun filled, private garden with BarBQ, patio furniture, and privacy fencing. Hardwood flooring throughout ground floor, eat in kitchen, and large dining room. Second floor includes 3 large, bright bedrooms with ample closet space and updated 4pc bath. All three bedrooms have broadloom flooring, and lovely natural light. Short walk to the best of Cabbagetown shopping, restaurants, parks and green spaces, bicycle paths, public transit and quick access to downtown. Property may be leased with furnishings. (id:53661)
1511 - 33 Helendale Avenue
Toronto, Ontario
Welcome to Whitehaus Condos! Prime location at Yonge & Eglintonjust steps to the subway, shops, restaurants, parks, and more.This modern 1-bedroom unit features stunning unobstructed city views overlooking Eglinton Park. Enjoy the scenery through floor-to-ceiling windows or from the full-length open balconyperfect for sunsets.Interior features include sleek kitchen cabinetry, quartz countertops, and stainless steel appliances.Exceptional building amenities: fitness centre, event kitchen, lounge & bar, 24/7 concierge, artist/photography studio, games room with ping pong tables, and emergency voice communication system. (id:53661)
4 - 70 Forest Manor Road
Toronto, Ontario
Retail unit right next to don mills subway exit. Anchored by Tim Hortons. Surrounded by thousands of condo units in the area. Hvac/handicap washroom/6 treatment rooms in place and more. Best for medical/pharmacy & medical beauty salon practice. Certain type of quick service food allowed. Ample Free Tenant/Retail Parking at the back of the building. Existing tenants include: Tim Hortons/Forest Manor Dental/physiotherapy/optical store, Bubbletea store and hair salon. (Prohibited use: cannabis, Vape & adult shop) T.M.I. ~ $3600/month. (id:53661)
206 - 356 Mcrae Drive
Toronto, Ontario
Charming 1-bedroom condo in The Randolph, a well-managed, boutique building in the heart of Leaside. Thoughtfully designed layout with a kitchen and breakfast bar, perfect for casual dining. Spacious primary bedroom features large double closets and convenient semi-ensuite 4-piece bath. Open concept living and dining room with walk-out to rare sunny balcony. Includes 1 parking space and locker for added storage. Enjoy the beautifully maintained common patio with BBQ and gorgeous gardens, ideal for relaxing or entertaining. Located in a safe, sought-after neighbourhood steps to shops, restaurants, grocery stores, top-rated schools, and everything Leaside has to offer. Walk to the TTC with direct access to the Yonge subway. The new Eglinton Crosstown subway, Laird station is opening soon! A rare opportunity in a quiet, community-focused building! Great schools: Bessborough JK-08 and Leaside 9-12 (id:53661)
88 Chestnut Avenue
Hamilton, Ontario
Entire Home for Rent! This fully renovated home blends modern finishes with functional upgrades in a prime central location. Featuring a brand-new kitchen with sleek cabinetry, GE stove, Broan exhaust hood, Samsung dishwasher, and Samsung washer & dryer, this home is move-in ready and designed for comfort! Enjoy vinyl flooring throughout, a high-efficiency Lennox furnace and A/C, and a Rinnai tankless water heater. The second floor includes a redesigned primary bedroom with a walk-in closet/home office and a fully reconfigured, modern 4-piece bathroom. Outside, the home boasts new siding, four new windows, a refinished front porch and rear deck, front parking, and laneway access. The fully fenced backyard offers privacy and space to enjoy. Located steps from Tim Hortons Field, Jimmy Thompson Memorial Pool, Bernie Morelli Rec Centre, schools, shopping, and transit this is a fantastic opportunity in the heart of Hamilton Centre. (id:53661)
2205 - 15 Wellington Street S
Kitchener, Ontario
Luxury living awaits at Station Park, a premier condo development that has quickly become a defining part of downtown Kitchener's landscape. Located in the heart of the Innovation District, this newer 1-bedroom, 1-bathroom rental is situated on the 22nd floor, offering breathtaking views and a sophisticated living experience. The unit features quartz countertops, a sleek tile backsplash, stainless steel appliances, full-height windows that fill the space with natural light, and a private balcony perfect for enjoying the city skyline. With modern finishes, the convenience of in-suite laundry, and included parking, this condo seamlessly blends style and functionality. Station Park offers some of the most unique amenities available in the region, designed to elevate your living experience. Residents can enjoy a two-lane bowling alley with a lounge, a premier social lounge with a bar, pool table, and foosball, as well as a private dining room complete with kitchen appliances and elegant seating. For wellness and recreation, the building includes a private hydro-pool swim spa and hot tub, a fully equipped fitness center, and a dedicated yoga, pilates, and Peloton studio. Additional conveniences include a dog washing station and pet spa, a beautifully landscaped outdoor terrace with cabana seating and BBQs, a concierge desk for resident support, and the Snail Mail smart parcel locker system for secure package and food delivery. Future enhancements to the community will include an outdoor skating rink and ground-floor restaurants, further adding to the vibrancy of this sought-after location. This condo will be available soon, offering the perfect opportunity to experience the best of downtown Kitchener living at Station Park. (id:53661)
279 - 258b Sunview Street
Waterloo, Ontario
Excellent Investment..Completely Furnished Apartment By Builders... Ask For Building Feature, Interior Amenities, Outdoor, Rooftop Amenities, Suit Features Suite Kitchen And Many More Details. Internal And External Bicycle Parking...Private Outdoor Lounge Area. Impress Your Clients. Very Near To University Of Waterloo And Wilfred Laurier University Campuses. Buyer Agent Must Verify Details. (id:53661)
60 Isthmus Bay Road
Northern Bruce Peninsula, Ontario
Discover Your Dream Waterfront Cottage This waterfront stone cottage is the perfect blend of rustic charm and modern comforts. The property is located along the shores of Georgian Bay in the Northern Bruce Peninsula. Licensed as a Short-Term-Rental with the NBP Municipality and listed on Air BNB, this cottage offers the option to generate revenue and offset operational expenses. Discover the Timeless Charm of this 1930s Waterfront Cottage. Built in the 1930s, this cottage is a fantastic waterfront location, a quick 2-minute drive from the village of Lion's Head where you will find shopping stores, restaurants, the beach, marina, and hospital. The cottage features beautiful stone floors, pine walls, and ceilings throughout. At the shoreline, you will discover the gem of this property the stone boathouse, an oasis sitting at the water's edge overlooking Georgian Bay. New septic system (2023).New water filtration system (2023).Fiber internet connection. Upload and download speeds up to 1 Gig. *For Additional Property Details Click The Brochure Icon Below* (id:53661)
56 June Callwood Way
Brantford, Ontario
End unit freehold townhouse for lease in west Brant Community. Three generous size bedrooms with 2.5 washroom. Open concept with 9 feet ceiling on Main level. Features stainless steel appliances and quartz countertop in the kitchen. Access to garage from inside house, close to all amenities, schools, shopping and parks. (id:53661)
745 Carpenter Trail
Peterborough North, Ontario
Welcome to this stunning, brand-new, never-lived-in townhouse that perfectly combines modern style with everyday comfort. This beautifully designed home features 3 spacious bedrooms and 3 upgraded bathrooms, all nestled within a bright and open-concept floor plan ideal for families, professionals, or anyone seeking stylish, functional living. The main floor offers a seamless flow between the living, dining, and kitchen areas perfect for entertaining or cozy family evenings. The contemporary kitchen is equipped with upper cabinets, ample counter space, a gas line for cooking, and plenty of storage, making meal prep a breeze. Natural light floods the home through large windows, creating a warm and inviting atmosphere throughout. Upstairs, you'll find laminate flooring in the hallway, modern metal picket railings, and generously sized bedrooms, including a primary suite with its own private ensuite and ample closet space. Step outside to your private backyard, perfect for summer barbecues, morning coffee, or a bit of peaceful gardening. Located in a safe, family-friendly neighbourhood, you'll be just minutes from parks, schools, shopping, and all the essential amenities. Don't miss your opportunity to be the first to call this thoughtfully designed, move-in-ready townhouse your home. It truly checks all the boxes! (id:53661)
251 1/2 Lake Street
St. Catharines, Ontario
Charming, Spacious & Move-In Ready! If you're searching for a clean and spacious character home, your search ends here! A cozy front porch offers the perfect spot to relax and welcomes guests with charm. Step inside to a generous foyer that immediately makes you feel at home. The open-concept main floor allows for flexible furniture arrangements and is ideal for both everyday living and entertaining. Convenient and discreet access to the basement and backyard adds to the thoughtful layout. Upstairs, you'll find well-proportioned bedrooms and a smartly designed bathroom, providing comfort and functionality for the whole family. With many updates already completed, all that's left is to add your personal touch. (id:53661)
45 Wellington Street S
Ashfield-Colborne-Wawanosh, Ontario
Welcome to this beautiful piece of Paradise and experience with this stunning Custom-built Executive home a Luxury living in a place where Cottage life and Dream living meet. Sitting on acre in a quiet area of Port Albert community, this Newer-built Bungalow has everything you may desire in a home from Location to Functionality & Quality finishes. Desirable Open Concept main floor featuring 10 Ft Ceilings, a Spectacular large Gourmet Kitchen with a large Island, Quartz countertops, Top-of-the-Line Stainless Appliances, Pantry, huge Living room, formal Dining, a Focal-Point Fireplace, Engineered Hardwood & Ceramic flooring, absolutely Spectacular Ensuite & Main Bath, Walk-In closet, Laundry and an abundance of natural light. A huge partially finished Look-Out Basement efficiently partitioned with 2 additional Bedrooms and a full Bath roughed-in showcasing Full In-Floor Heating, large Windows, 9 Ft Ceilings, complete Framing, Insulation, Electrical, Plumbing, is awaiting your inspired ideas, artistic vision and special touches to finalize and for maximum enjoyment. Walk out to a relaxing Private Oasis, featuring a huge backyard with beautiful Landscaping, 24x14 Ft Covered Concrete Patio with Glass Railing, Gazebo & Firepit, custom 14x12 Ft Wood Tool Shed, green Fence. Take advantage of an Oversized Triple+ Garage able to accommodate parking for 4 vehicles, Generator, 200 AMP panel, ample asphalt Driveway for lots of vehicles recently completed and more. What an amazing setting, relax and spend a great time with family and friends ! At just a short Walk to beautiful beaches of Lake Huron, you will be astonished by the magnificent sunset, spectacular views and the tranquility this location can offer. Truly immaculate condition & amazing look - don't miss this out. (id:53661)
315 Humphrey Street
Hamilton, Ontario
Stylish townhouse with finished basement backing to greenspace. 2,659 square feet of total living space. Nice view and privacy in backyard. Many attractive features. Hardwood flooring throughout. Upgraded kitchen with waterfall effect quartz counter top on island, back splash, Kitchenaide appliances and eat-in area. Walk-out from the living area down to backyard patio. Nicely finished basement with rec room and 3 piece bath. Second floor laundry room with front load washer and dryer, sink, cabinetry and folding counter. Built-in cabinetry in primary bedroom, closet organizers in all bedrooms. Direct access from the garage to the backyard. Backyard overlooks Grindstone Creek conservation land. Complete package with nothing to do but move in. (id:53661)
3 - 382 Tim Manley Avenue
Caledon, Ontario
Discover this spacious end-unit live/work freehold built by Fernbrook Homes, perfectly positioned at the prime corner of the Tim Manley and McLaughlin Rd. Camber Model with a generous total area of 2,117 Sq.Ft., including 606 Sq.Ft of commercial space, this property offers excellent corner road exposure in the burgeoning Caledon Club community. The living space features three bedrooms and 2.5 baths. The open-concept second level boasts neutral finishes, stainless steel appliances, and elegant granite countertops with a stylish backsplash. Abundant windows and doors provide access to two separate terraces, flooding the space with natural light. Convenience is key with third-floor laundry and a primary bedroom that includes a private balcony. The luxurious ensuite features a glass shower with marble surround, stone countertops, and a walk-in closet. This townhouse seamlessly blends comfort and functionality, making it an ideal choice for modern living. The unit features large window and high ceilings, enhancing the overall ambience and allowing for ample natural light. Access is facilitated by a glass double-door front entrance, which provides an inviting entry point. Additionally, the space is equipped with a two piece, handicap-accessible bathrooms, ensuring compliance with accessibility standards. The flooring is finished with laminate, contributing to modern aesthetic while offering durability and ease of maintenance. This configuration presents an excellent opportunity for various business applications in a high-traffic area. (id:53661)
20 Handel Court
Brampton, Ontario
A delightful home located on a uniquely quiet, beautiful family street. This updated home is warm and comfortable, with its updated kitchen, freshly painted, new flooring throughout, and updated bathrooms, which offer the perfect opportunity to create something truly special. A bright sunlit open concept space combines living, dining and kitchen, flowing nicely together, making it a great place for entertaining family and friends. Three generously sized bedrooms, each with large windows, fill the space with natural light. The finished basement adds valuable living space with a rec room and a full bathroom - ideal for movie nights, guests room, in-law-suit, or a kids' play zone. Whether you love to entertain or not, the wonderful private yard with a covered deck, and fruit trees will add much enjoyment to your everyday living perfect for relaxing, gardening or summer BBQs. 20 Handel Court isn't just a house; it's an opportunity to create lasting memories in a community that will feel like home from day one. Is conveniently located near various amenities, including public transit, Go Transit, the Bramalea bus terminal, Bramalea Mall, schools, and Chinguacousy Park. It's also just minutes away from major highways, making commutes a breeze. This home will surprise you! Notable updates Include: All main and second floor windows 2023, backyard door 2023, upgraded bathroom 2025, new laminate flooring 2025, roof 2016, owned furnace 2016, owned AC 2016, electrical ESA report available. (id:53661)
1020 Kent Avenue
Oakville, Ontario
Attention buyers, builders, and savvy investors this is your chance to secure a rare gem in Oakvilles highly sought-after College Park neighbourhood! Nestled on a sprawling 66 x 187 ft lot surrounded by mature trees, this property offers the perfect setting for your dream custom home or next big project. Located in a vibrant, family-friendly community that's rapidly evolving, you're just steps away from Trafalgar and Oakville Place Mall, Sheridan College, and public transit. With easy access to the QEW, 403, and major routes, you'll enjoy a seamless lifestyle close to everything Oakville has to offer. Whether you choose to renovate or build new, this lot is full of promise and opportunity like this doesn't last long. Bring your vision to life in one of Oakville's most dynamic pockets. (id:53661)
248 Giddings Crescent
Milton, Ontario
Welcome to this beautifully maintained 4-bedroom detached home in a highly sought-after Milton neighbourhood, offering the perfect blend of comfort, space, and modern style. Ideally located near top-rated schools, parks, shopping, and transit, this carpet-free home features a functional layout with separate living, dining, and family rooms. Ideal for growing families and everyday entertaining. The thoughtfully designed kitchen boasts a combined dining/breakfast area and is upgraded with sleek quartz countertops, providing both functionality and a contemporary feel. All washrooms have also been upgraded with quartz countertops for a cohesive, high-end finish throughout the home. Additional highlights include pot lights throughout the main floor and upgraded hardwood stairs with stylish modern pickets, adding to the elegant aesthetic of the interior. Four generously sized bedrooms, including a spacious primary suite featuring a walk-in closet and a private ensuite washroom. This is a fantastic opportunity to own a move-in-ready home in a family-friendly community. Show with confidence! ** This is a linked property.** (id:53661)
1 - 3485 Harvester Road
Burlington, Ontario
Superb location! Minutes from the QEW. Freestanding commercial condo building just south west of Walkers Line with excellent visibility and ample parking. Approximately 800 square feet fully renovated (2024) self contained with reception area, offices and meeting room. Wheel chair accessibility. Common rear kitchen. Premier location short distance from Appleby GO. GE1 zoning allows for multiple uses including medical/pharma, veterinary, office, retail, restaurant and more. (id:53661)
1003 - 5 Michael Power Place
Toronto, Ontario
Leap into the market with this fantastic find! A corner unit that feels like a bungalow in the sky - welcome to this bright and cheerful 2-bedroom, 2-bath suite, perfectly nestled in one of Torontos most sought-after neighborhoods - easy access to subway, transit, major highways, local shopping & schools. Almost 900 square feet w windows in every room. Walk into a proper entrance with ample space for storage, before turning the corner where the open concept floorplan unfolds before you. The updated kitchen, featuring floor-to-ceiling windows, granite countertops with lots of prep space, and sleek stainless steel appliances has lots of natural light, and while open to the dining room, is tucked away from the main living area. The spacious floorplan accommodates a dining room set up & a large living area with room for comfortable 'house sized' furniture. The split bedroom plan offers privacy for each bedroom - the primary bedroom has a double closet & full ensuite bathroom. The 2nd bedroom has a good sized closet & is located close to the 2nd full bathroom w walk in shower stall. Location? Unbeatable. Just minutes from Islington Subway Station and major highways (427/QEW/Gardiner/401), commuting is effortless. A short walk leads to shops, parks, restaurants, and all the conveniences of city living.This well-maintained building offers top-tier amenities, including a gym, spacious party room, visitor parking, and recently upgraded common areas with refreshed hallways, doors, and security systems.Whether you're looking for modern comfort, urban convenience, or a vibrant lifestyle this condo checks every box! Don't miss your chance to call it home! Concierge, Party Room, Visitor Parking and Meeting Room, along with a Games Room, Rec Room, Gym, Security Guard, Bike Storage and Parking Garage. Monthly maintenance fees include Common Element, Heat, Building Insurance, Parking, Water and Air Conditioning. (id:53661)

