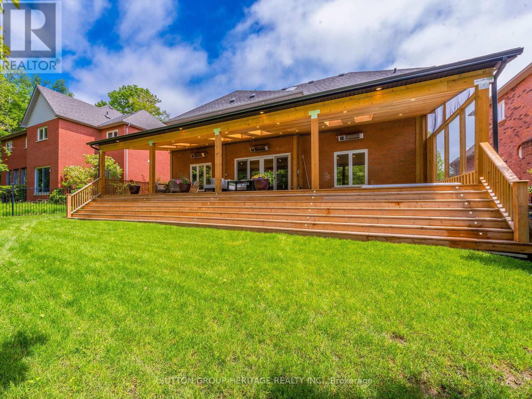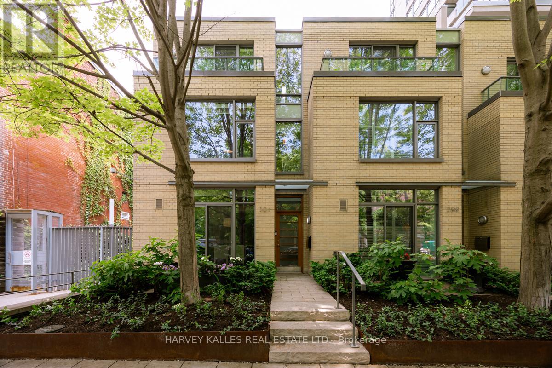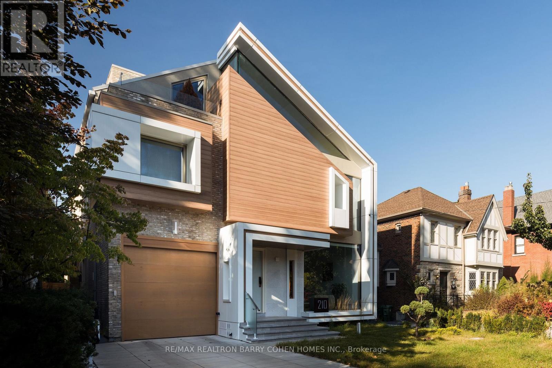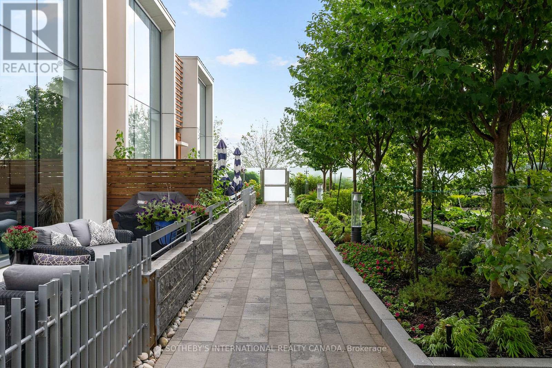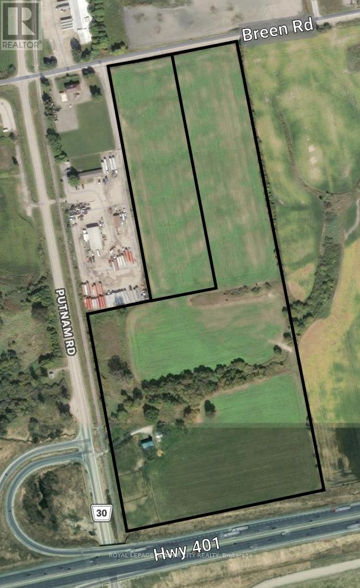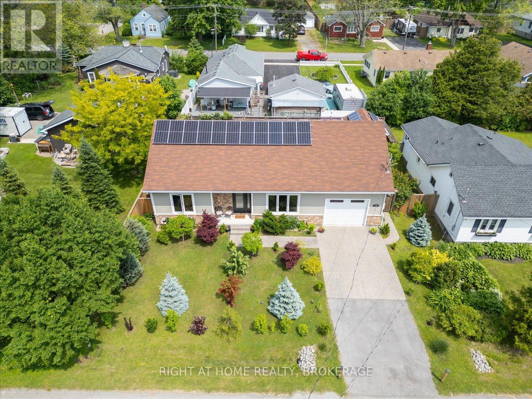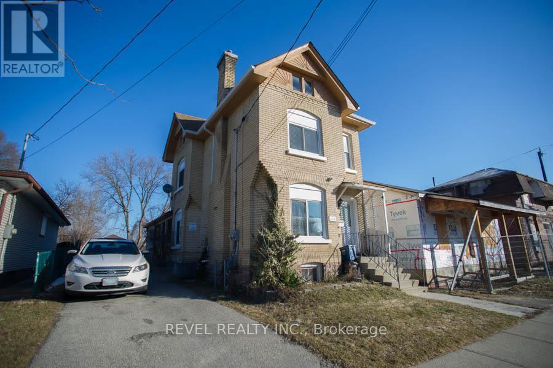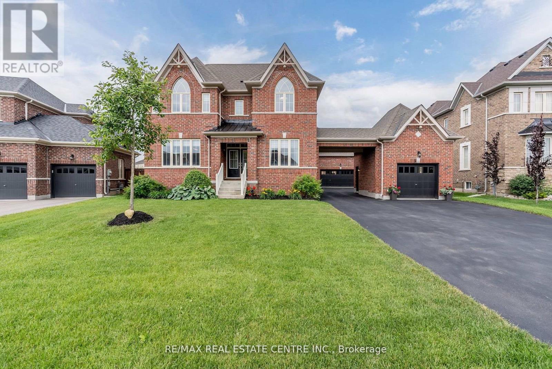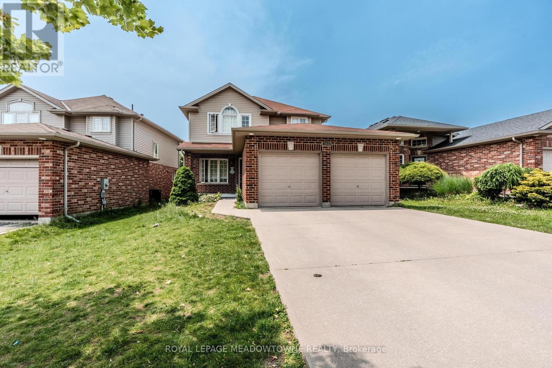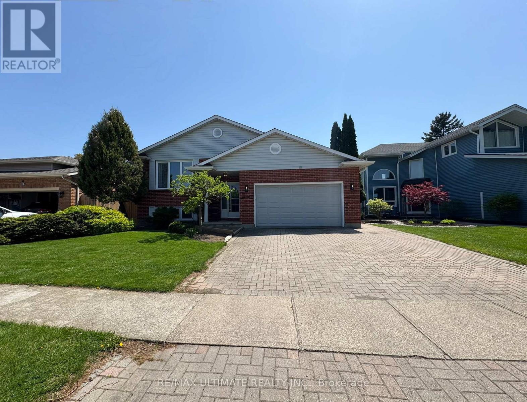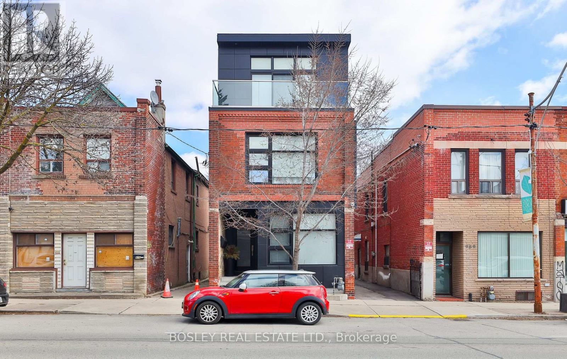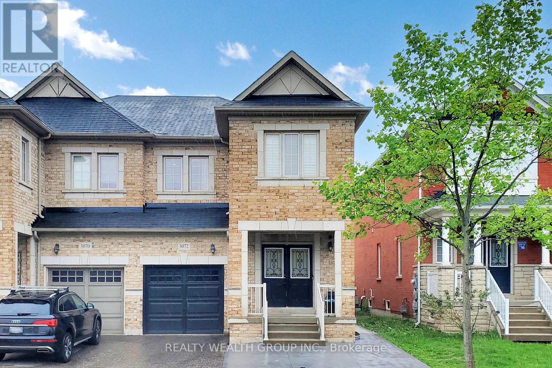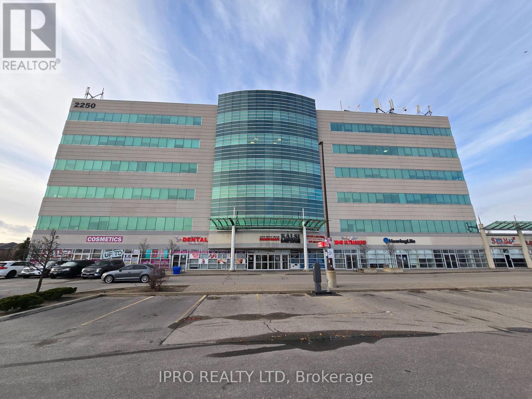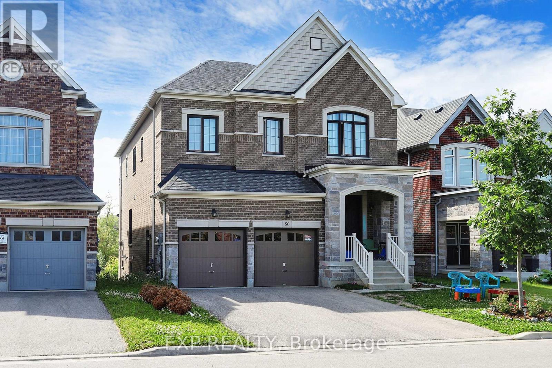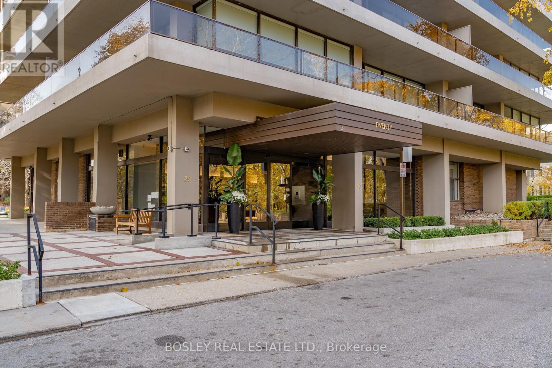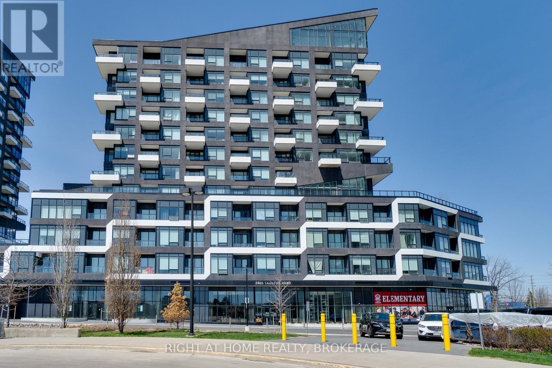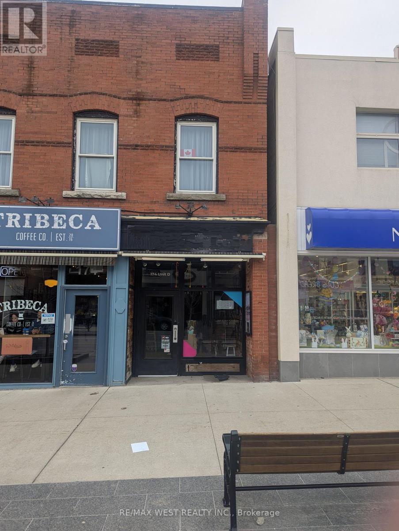121 Sandcherry Court
Pickering, Ontario
RARE OPPORTUNITY: ENTIRE EXQUISITE HOME FOR LEASE!!! Modern, bright, and designed with an open-concept layout, this stunning home features a striking curved floating glass staircase, soaring 18' front foyer and 9' ceiling with a beautiful blend of ceramic tile and hardwood flooring throughout the main floor. The gourmet kitchen is equipped with high-end Miele stainless steel appliances, a spacious quartz island, and a sleek glass breakfast bar, perfect for entertaining. Enjoy breathtaking ravine views through floor-to-ceiling windows in the kitchen, dining, and family rooms. Step onto the expansive covered deck, complete with a skylight, ceiling fans, a hot tub, and a swim spa, offering your family a private, peaceful escape with a cottage-like feel, right in the city. Upstairs, the primary bedroom includes his-and-hers closets and a luxurious spa-inspired 5-piece ensuite with skylight, ideal for rest and relaxation. Three additional generously sized bedrooms with a semi-ensuite bathroom access and each feature large double-door closet. The newly finished basement (2025) offers even more living space, with a large recreation room, office area, gym area with mirrors, laundry room, and a 3-piece bathroom with a modern wall-panel shower system and built-in speakers. Located in a top-rated school district, just 35 minutes from downtown Toronto and close to the GO Train, shopping, trails, and parks. This contemporary home perfectly balances natural surroundings with the conveniences of urban living. (id:53661)
308 - 9 Tecumseth Street
Toronto, Ontario
WEST Condos By Aspen Ridge Homes Where Luxury Meets Convenience In One Of Torontos Most Vibrant And Sought-After Neighborhoods! Be The First To Call This Immaculate 1-Bedroom Suite Your Home. Featuring An Open-Concept Layout With 9-Ft Ceilings, Contemporary Upgraded Finishes, And Floor-To-Ceiling Windows That Flood The Space With Natural Light, You Will Love The State-Of-The-Art Kitchen With Built-In Miele Appliances Which Offers Modern Sophistication, While The Spacious Balcony Invites You To Relax And Enjoy Outside Space. Well Managed Building With Full Time Concierge Service. With A Remarkable 99 Walk Score, This Location Is Unbeatable: Steps To 24/7 TTC Service (10 Minutes To The Financial District, 15 Minutes To The Eaton Centre, And Minutes To Union Station), A 5-Minute Drive To The Gardiner Expressway, And Minutes From Billy Bishop Airport, You Are A Short Stroll To The Lake, Parks, And Neighborhood Gems. Why Rent And Pay Someone Else's Mortgage When You Can Own? This Unit Is The Perfect Opportunity For First-Time Buyers, Downsizers, Investors, Or Anyone Seeking Cozy, Low-Maintenance Living. Experience Urban Comfort And Sophistication. (id:53661)
5 Caravan Drive
Toronto, Ontario
Location, Location, Location. In The Heat Of Banbury - Denlow Public School District With Gifted Program. Spacious 3 Bedrooms. Updated Kitchen With Lots Of Skylights. Living Room & Family Rooms With Fireplace. (id:53661)
3112 - 319 Jarvis Street
Toronto, Ontario
Amazing Lake and City Views, This High-rise Brand New Studio Perfectly Fit For The Solo Who Has Dreams In Best City Life In Toronto. Excellent Natural Light, With A Walk Score of 96, Bike Score of 100, and Transit Score of 100, Steps from Yonge/Dundas Square, Less Than A 1 Minute Walk From Toronto Metropolitan University, 5 Minutes To The Financial District, Toronto General And St. Michael's Hospital. (id:53661)
301 Mutual Street
Toronto, Ontario
Nestled in the vibrant heart of Toronto's coveted Garden District and part of the esteemed Radio City complex, this sophisticated 3-storey townhouse end unit at 301 Mutual Street offers an unparalleled urban living experience. . Boasting nearly 2,000 sq ft above grade, this meticulously designed home features cleverly defined spaces and contemporary finishes throughout. Step inside to a layout that perfectly balances flow with functionality. The sleek galley kitchen is a chef's dream, complete with premium appliances, a convenient eat-in breakfast area, and a walk-in pantry offering both style and practicality. From the main living area, enjoy a fantastic walkout to your private back terrace, ideal for unwinding or al fresco dining. The third floor is dedicated to the opulent primary bedroom, a true sanctuary featuring a galley-style walk-in closet/dressing area and a luxurious spa-like 5-piece ensuite bathroom. Experience ultimate convenience with direct access from your underground 2-car parking straight into your unit, providing unparalleled ease and security. Residents also benefit from exceptional building amenities, including a gym and party room, all within a well-managed luxury building. With a Walk Score of 99, everything you need is moments away: subway access, the Eaton Centre, TMU, hospitals, and a vibrant array of shops and restaurants. This move-in ready home offers the perfect blend of comfort, style, and unbeatable urban access. This is more than a home; it's a lifestyle of spacious urban luxury and a rare piece of prime downtown Toronto real estate! (id:53661)
2003 - 125 Blue Jays Way
Toronto, Ontario
Beautiful 1+1 Bedroom At King Blue Condos North Tower, Bright West Facing W/Sight South Lake & City Views! In The Heart Of Entertainment District. Spacious Suite. Bedroom W/Window. High-End Finishes Inc, 9 Ft Ceiling, Engineered Wood Floor, Floor To Ceiling Windows, Gourmet Kitchen, Granite Counter Top & Integrated Ss Appliances, Amazing Amenities: 24 Hrs Security, Rooftop, Terrace, Gym, Yoga, Studio, Media. (id:53661)
2804 - 75 St Nicholas Street
Toronto, Ontario
Location, Location, Location. Close To Yonge And Bloor, University Of Toronto, Manulife Centre, Yorkville, Core Architects Designed Building, Corner Unit Of South West Million Dollars View. Offering a total of 850 sqft (778 sqft interior + 72 sqft balcony) At the heart of the condo. New freshly Painted 2 Bedrooms and 2 Bathrooms Condo On A Quiet Street in The Bay St Corridor. Spacious Bedrooms & Bathrooms, Very Bright Southwest Corner Unit With 9 Ft Floor To Ceiling Windows. European Style Kitchen With A Large Waterfall Island & Lots Of Storage. Master Has Ensuite Bathroom and Walk-In Close. The spacious living area is flooded with natural light and framed by expansive windows that highlight the corner suites panoramic views. Enjoy dazzling lights of Toronto skyline from the comfort of your home each night. Retreat to the serene primary bedroom, floor-to-ceiling windows offering stunning city vistas. A generously sized second bedroom and additional full bathroom provide flexibility for guests, a home office, or a growing family. Enjoy your private balcony, perfect for morning coffee or evening relaxation with sweeping views of Toronto iconic skyline. For added convenience, this suite includes one Parking Spot and one storage locker. Nicholas Residences offers an impressive selection of luxury amenities: Concierge, Gym, Theatre Room, Resident Lounge, Billiard Room, Visitor Parking, Boardroom/Study Room, Party Room, and a landscaped Terrace with BBQ area. Perfectly located at 75 St. Nicholas Street, you're just steps from the Yonge-Bloor subway line, two line subway .Yorkville world-class dining and shopping, top universities, and vibrant city life. Live at the centre of it allthi is downtown living at its finest. 24 Hours Security (id:53661)
210 Glenayr Road
Toronto, Ontario
Extraordinary Custom Built Residence - Architecturally Significant. Architects Own Home Completed Only Last Year. Finishes Almost Never Seen Before All In One Home! Magnificent Textures With Designer Palette. In The Prestigious Forest Hill Neighborhood, A True Gem That Exudes Sophistication And Elegance. With 7,760 SqFt Of Living Areas. City Of Torontos First Approved Sleek Garden House. This Residence Offers An Unparalleled Living Experience, Designed With A Zen-Inspired Aesthetic That Seamlessly Integrates Natural Elements, Promoting Tranquility And Harmony Throughout The Space. The Striking Concrete And Metal Frame Construction Not Only Guarantees Durability But Also Creates A Stunning Architectural Statement. Captivating Expansive Open-Concept Layout, Featuring Soaring Ceilings Open To Above, Oversized Foor To Ceiling Windows That Frame Breathtaking Views Of Amenity Rich Rear Yard With Pool Martini Ledge, Cool Cascading Waterfall, Outdoor Kitchen And Garden House. All Invite An Abundance Of Natural Light, Illuminating Every Corner Of This Exquisite Home. Imagine Entertaining In Your Beautifully Designed Living Spaces That Flow Effortlessly Into The Outdoor Oasis, Complete With A Heated Swimming Pool With Illuminated Waterfall Feature, Built-In Wolf BBQ And A Luxurious Self-Contained Legal Garden House That Serves As An Ideal Retreat For Guests, Next Level Entertainment Or A Serene Workspace. The Home Is Equipped With Modern Conveniences, Including A Sophisticated Snow Melt System For The Driveway And Walkways To The Rear, Elevator For Easy Access To All Levels, Home Theatre, Heated Floors, Car Lift With Access To 4 Indoor Parking Spaces And Much More.This Is Not Just A House; It's A Lifestyle Defined By Elegance And Serenity. With Its Breathtaking Views, Exquisite Design, And Unparalleled Amenities, This Forest Hill Masterpiece Is The Epitome Of Luxury Living In Toronto. Don't Miss The Opportunity To Make This Dream Home Your Reality! (id:53661)
Th 115 - 29 Queens Quay E
Toronto, Ontario
Where the city meets the waterfront Location Location Location Why drive to work when you can walk? Perfectly situated at the bottom of Yonge Street where the vibrant heart of the City meets the calming waterfront, this beautifully appointed executive townhouse places the financial district, top-tier shopping, acclaimed restaurants, theaters, sports centers, and transit all within walking distance. One of only eight in a gated courtyard, this 2-bedroom + office area, 2.5 bath residence offers refined comfort and smart convenience. 10-foot ceilings, wide plank solid oak floors through-out, and a custom fireplace set the tone for elegant living. Open floor plan, features gourmet kitchen, with granite countertops and matching backsplash, Miele and Subzero appliances, gas cooktop, breakfast bar, and custom cabinetry. Electronic blinds allow for effortless light control and privacy. Step outside to your private patio overlooking the landscaped courtyard-complete with a gas hookup for easy outdoor dining. A private in-suite elevator connects all three levels, 2 parking spots (side by side) are located outside your door. A separate storage locker adds even more convenience. Enjoy access to premium, resort style amenities: indoor and outdoor pool, fitness room, dry and steam rooms, guest suites, party room, theatre room library, and 24 hr concierge. A rare offering of luxury, lifestyle, and unbeatable location all in one sophisticated retreat. And 24 hour concierge, visitor parking., Walking distance to Union Station. ACC.And close to the QEW and the Don Valley (id:53661)
3174 Putnam Road
Thames Centre, Ontario
34.86 Acres of Industrial Land Featuring Over 900 Feet of Direct Frontage Along Highway 401 and a Railway Line Running Parallel to the Property. Ideally Located Between London and Ingersoll, the Site Offers Exceptional Visibility and Immediate Access to the 401. Currently Comprised of 2 Parcels, With Approval Pending for a 4-Parcel Configuration. Zoned M1, the Property Allows for a Broad Range of Industrial Uses Including but Not Limited to Transportation Terminal, Warehouse, Public Self-Storage, Construction Equipment/Material, etc. (id:53661)
226 Westwood Avenue
Fort Erie, Ontario
Welcome to 226 Westwood Ave, a custom-built bungalow in the heart of vibrant Crystal Beach, just 600 metres from the sandy shores of Lake Erie. Crafted in 2018 by its original owners, this 3+1 bedroom, 3-bathroom home thrives on an eco-conscious design, offering a lifestyle of comfort, sustainability, and charm. Step into a home where quality shines in every detail. The open-concept interior boasts high-end finishes, from gorgeous hardwood floors to custom cabinetry, creating an inviting space for entertaining or quiet evenings. The kitchen offers quartz countertops, a spacious island, and flows seamlessly into the living area. The primary suite is a serene retreat, complete with a 3pc ensuite and walk-in closet. Two additional bedrooms and a versatile lower-level bedroom offer ample space for family, guests, or a home office. The fully finished basement boasts a generous rec-room, pantry storage, and a 3rd bathroom adding to the functionality of this great space. The backyard is a private oasis, featuring a deck, patio and a finished guest bunkie, perfect for visitors or a tranquil workspace. Raised planters invite you to grow fresh fruits and vegetables, enhancing the outdoor experience. A sump pump water tank supports front and backyard watering minimizing water costs. This home is a model of efficiency and innovation. A solar system reduces electricity bills to near zero, often generating credits. ZIP foam-insulated walls, paired with an additional 6" of insulation, ensure superior energy efficiency. A standby natural gas generator, monitored security system with four-camera video recording, and wiring for an EV charger add modern convenience and peace of mind. In Crystal Beach, you're steps from cute shops, restaurants, and cafes in a lively, welcoming community. Stroll to the beach for sunset walks or enjoy the towns vibrant energy. 226 Westwood Ave isn't just a home its a lifestyle of quality, sustainability, and bliss. (id:53661)
708 - 460 Dundas Street E
Hamilton, Ontario
Welcome to this beautiful 1 Bedroom plus den built by the award winning New Horizon Development Group. One of the best floor plans offering a blend of comfort and modern style!!! Wonderful layout providing bright and open concept living space, kitchen with Stainless Steel Appliances and breakfast bar, spacious and bright primary bedroom, generous size den offering many possibilities for a home office, hobby nook or nursery. It also includes 1 underground parking,1 locker, in-suite laundry, Geothermal Heating and Cooling system and an oversized balcony to enjoy your morning sunrises and sunsets. Fabulous amenities includes party room, state-of-the-art fitness centre, rooftop patios and bike storage. Prime location in the Waterdown community with shopping, dining, schools and parks. Incredible opportunity to own this beautiful condo that has it all: impressive amenities, modern design and prime location!!!! (id:53661)
101 Sass Crescent
Brant, Ontario
This stunning home featuring almost 4000 sq. ft of luxurious living space. The house boasts 4 spacious bedrooms and 4 bathrooms, with 2 ensuites, 2nd floor laundry for added convenience and privacy. The home has been meticulously crafted with high-end finishes and attention to detail throughout. The open concept main floor layout is perfect for entertaining and family living. The kitchen is a chefs dream, complete with modern stainless-steel appliances, Quartz Counter Top, ample cabinetry, and an oversized island with seating. The living and dining areas are bright and spacious, with large windows allowing for plenty of natural light. A separate Den on the mail floor which can easily be converted into inLaw suite. (id:53661)
6b - 1180 Countrystone Drive
Kitchener, Ontario
This could be your opportunity to lease this beautiful house located in a perfect neighbourhood. This 1 Bed, 1 Bath, Townhouse Condo is located close to green space, walking distance to trails and shopping! So close to Ira Needles Boardwalk shops for all the amenities and easy access to highway! As you come into the entryway you will notice modern flooring. The ceiling height throughout the space make it feel larger and open. Walking in further you will notice a large Master Bedroom right beside the lovely 4-piece bathroom (with shower and tub). Open concept layout and large sliding door windows add to the beauty and natural light of this unit. Bright open living space with multiple ceiling lights, beautiful dark cabinets in the kitchen with all matching Stainless Steel: dishwasher, stove, microwave and fridge. Large open space allows for multiple living spaces including an office area, living area, dining area. In unit clothes washer and dryer for laundry. Storage in both the utility room and the closet by the Entrance. Parking RIGHT in front of unit (#22) which is great for groceries. Trail directly behind this unit to park and green space. Walkout from your main living space onto a secluded deck, barbeque up dinner or relax outdoors. Truly a great opportunity for someone looking to get into place with lovely neighbourhood. Amazing house for a family or working professionals. Book Your showing today!!! (id:53661)
273 Ridge Road
Guelph/eramosa, Ontario
Beautifully Refreshed All - Brick Family Home in the Heart of Rockwood. Well maintained and recently refreshed 4-bedroom, 4 - bathroom family home, nestled on a quiet street in the charming village of Rockwood - where small - town living meets modern comfort. Step inside to a warm and inviting main floor featuring hardwood flooring, elegant California ceilings, and a bright, eat - in kitchen with sliding doors that open to a spacious 16'x20' deck and a fully fenced backyard - ideal for summer entertaining or relaxed family time. Large, sun - filled windows flood the space with natural light, while the Great Room offers a perfect gathering spot with stately decorative pillars and a cozy corner gas fireplace. Upstairs, you'll find four generously sized bedrooms, including a primary retreat with a walk-in closet and a refreshed ensuite bath. A well - appointed second - floor laundry room adds convenience to busy family life. The professionally finished basement offers even more versatile living space, featuring a large recreation room, second gas fireplace, and a fourth full bathroom - perfect for growing families, guests, or movie nights in. This move-in-ready home combines timeless quality with thoughtful updates and plenty of space to grow. Just minutes from schools, parks, trails, and all the natural beauty Rockwood is known for. Don't miss your chance to make this exceptional home yours! (id:53661)
155 Balmoral Avenue S
Hamilton, Ontario
Welcome to this exceptional legal duplex located in the heart of the highly desirable Delta West neighborhood. Just minutes from Gage Park, this property offers the perfect blend of modern comfort and classic charm-ideal for homeowners and investors alike. Each unit features two spacious bedrooms, bright living areas, and thoughtfully designed layouts that provide comfort and functionality. A full basement with a separate entrance offers added space and the full attic presents an exciting opportunity to finish and expand, making this home even more versatile. Whether you're looking to live in one unit and rent out the other, support multigenerational living, or grow your rental portfolio or just make this into a single family home, this duplex delivers outstanding flexibility and long-term value. Enjoy the convenience of nearby schools, shops, public transit, and one of the citys most vibrant community hubs, all while residing in a peaceful, tree-lined area known for its character homes and welcoming atmosphere. Don't miss this rare opportunity to own a truly adaptable property in one of the citys most sought-after neighborhoods! (id:53661)
176 Foxborough Place
Thames Centre, Ontario
A newly constructed single-family home located in the desirable Fox borough subdivision in Thorndale For Lease. Offering over 2,200 sq ft of finished living space, this home features 4bedrooms, 2.5 bathrooms, and a double car garage, ideal for families seeking both comfort and functionality. The main level boasts an open-concept layout with 9 ft ceilings, engineered hardwood flooring, and a bright, spacious living room complete with an electric fireplace. The modern kitchen is equipped with quartz countertops, stainless steel appliances, and ample-cabinetry, perfect for both daily living and entertaining. Upstairs, you'll find four generously sized bedrooms, including a well-appointed primary suite with ensuite bath, an additional full bathroom, and a convenient second-floor laundry room. The exterior features professionally finished paver stone driveway, enhancing the overall curb appeal. Located just15 minutes from London, this property offers easy access to schools, parks, shopping, and a community centre, making it an excellent choice for families. A must-see home in a growing, family-friendly community. (id:53661)
282 Darling Street
Brantford, Ontario
Gross income is $62,328! Are you searching for a newly renovated home with rental potential to ease your expenses? Your search ends here. At 282 Darling Street, Brantford, this versatile 4-plex offers options as a single-family residence or an investment property. Utilize part of the space for your family while leasing out the remaining units, or rent out all four for maximum income potential! This 4-plex has two 2-bedroom units and 2 bachelor units. It sits on a large lot with a detached garage and a long driveway for lots of parking. All four units have in-suite laundry. The landlord currently pays all utilities; all utilities are split between 2 meters for the four units. (id:53661)
31 - 515 North Service Road
Hamilton, Ontario
Waterfront Living At Its Finest In The Highly Sought After Seaside Village Community. Rarely Do Units Like This Come Available. This Stunning END UNIT, Bungalow Town Boasts An Open-Concept Floor Plan With Unobstructed Views Of Lake Ontario & The Toronto City Skyline. With Over 2400 Square Feet Of Functional, Thoughtfully Laid Out, Finished Living Space, This 2 Bedroom, 2 Bathroom Home Will Not Disappoint. Perfect For Those Seeking A Low Maintenance Lifestyle. The Moment You Walk Through The Front Door, You Will Be Captivated By The Clear Sight Lines To The Breathtaking Lake Views. Step Outside To Your Private, Oversized Stamped Concrete Patio W/ Gas BBQ Hook Up To Enjoy The Views & Some Summer Family Fun Right Off Your Living Room. Watch The Sunrise Over The Lake From The Comfort Of Your Bed On Lazy Sunday Mornings. Head Downstairs To Your Oversized Rec Room Complete With A Second Gas Fireplace, Built-In Bookshelves, A Separate Area For Your Home Gym, A Spa-like Bathroom With An Oversized Soaker Tub, Plenty Of Flex Space & More! Featuring An Updated Kitchen With Stainless Steel Appliances & Granite Countertops, & Plumbed For A Gas Stove, A Carpet-Free Living Space W/ Engineered Hardwood and Tile Flooring Throughout (Carpet On Stairs ONLY), A Cozy Gas Fireplace On Each Level, An Open-Concept Floor Plan Taking Advantage Of Those Lake Views From Almost Every Room On The Main Floor, 2 Spa-Like Bathrooms, & More. Must Be Seen To Be Appreciated. Nothing To Do, But Unpack & Start Building Memories In Your Forever Home. (id:53661)
303 - 150 Main Street W
Hamilton, Ontario
Furnished and Spacious 2Br/ 2Wr. At One Of The Most Attractive Luxury Condos In The Booming Hamilton Market. Perfect For Families, Young Professionals or Students. 9 Ft Ceilings, Ensuite Laundry. Minutes To Mcmaster Campus, Mohawk College, Hamilton General Hospital And Just Steps Away From The Go Station. The Location Is Unbeatable! (id:53661)
208 Central Avenue
Grimsby, Ontario
This stunning Raised Ranch on a spacious lot is perfect for entertaining and wont last long! 2022 Windows and Roof. Whole Floor Upstairs. All appliances brand new September 2024. Featuring a versatile split-level layout with a bright, open-concept living, dining, and kitchen areathis home truly defines modern open-concept living. The basement boasts extratallceilings and oversized windows, flooding the space with natural light. With a total of 5 bedrooms, there's room for large families, guests, or multiple home offices. Step into the backyard oasiscomplete with an outdoor bar, inground pool, and patioideal for summer BBQs and gatherings. There's still plenty of green space for kids and pets to play. Located just a short walk to the hospital, schools, parks, and more! (id:53661)
5 Skelton Street
Mono, Ontario
A Very Rare "Cambridge" Model On A Premium Lot. 3-Car Garage With A Unique Porte Cochere Leading Into A Quaint Courtyard & An Additional Direct Side Entrance To Kitchen For Added Privacy. 4 Bedrooms Plus Office, Which Can Be Converted Into A 5th Bedroom. Painted In Neutral Colours. Bright White Kitchen With Quartz Countertops & Modern Backsplash. Open Concept Living/Kitchen/Breakfast Area With Bow Window & Fireplace. Upgraded LED Light Fixtures. Main Floor Laundry With Second Coat Closet, Added Cabinetry, & Separate Entrance To The Garage. Oversized Primary Bedroom With Sitting Area, His & Hers Closets, & 5Pc Ensuite With Frameless Glass Shower & Tub. Lots of Windows Throughout To Enjoy The Sunlight. Large Lot with Back Frontage of 95ft. Located On A Quiet Street With No Sidewalk At The Front. Walking Distance To Park And Island Lake Conservation Area For Fishing, Hiking & Community Events. Close To Hospital, Schools, & All Town Of Orangeville Amenities. (id:53661)
893 Bitterbush Crescent
London North, Ontario
Welcome to your dream home! This beautifully maintained 3 + 1 bedroom and 4 washrooms residence offers a perfect blend of comfort, style, and functionality. Nestled in a sought-after community, this property is ideal for families seeking space and convenience. Step into a bright and airy living room, perfect for relaxation or entertaining guests. The open floor plan seamlessly connects to the dining area, creating an inviting atmosphere for family gatherings. The well-appointed kitchen boasts stainless steel appliances, ample counter space, and modern cabinetry, making it a chef's delight. A cozy breakfast nook adds to the charm. The additional room can serve as a fourth bedroom, home office, playroom, or guest space, offering endless possibilities to suit your lifestyle. Enjoy your private backyard, perfect for summer barbecues or simply unwinding after a long day. The landscaped garden adds a touch of nature to your outdoor space. (id:53661)
707063 County Road 21
Mulmur, Ontario
PICTURESQUE 2.77 ACRE PROPERTY WITH BEAUTIFUL POND AND RIVER IN THE ROLLING HILLS OF MULMUR.........River features incredible water fall, and pond has a dock with an 18ft diving/swimming area.........Property is surrounded by trees and has a large, level cleared area, perfect for all kinds of sports and activities..........Great fishing in your own backyard! Lots of trout and salmon. Plenty of wildlife, including ducks and deer..........Detached double garage/workshop, fully insulated and wired with it's own breaker panel (single door, but 2nd could be easily added back), and 6 car double driveway, give you plenty of space for all your vehicles/toys..........House has been well maintained and cared for, but priced to reflect the need for updating..........Rooms are a good size, especially the living room..........Full height basement is unfinished, offering plenty of storage space and has a walk-up separate entrance from the front of the house..........Several mechanical updates have been done since 2018, including: roof, heat pump, eaves and downspouts, WETT certified wood F/P, and spray foam insulation in entire basement..........Windows are vinyl..........Water softener, UV filter..........Property qualifies for "Conservation Land Tax Incentive Program" (CLTIP), saving thousands, making property taxes only $1,890, easy for next owner to submit..........This property is an A+ for the nature enthusiast..........WATERFALL IS ON THE PROPERTY AT NW CORNER..........Click "View listing on realtor website" for more info. (id:53661)
12 Stoney Brook Crescent
St. Catharines, Ontario
Welcome to 12 Stoney Brook Crescent. A newly renovated immaculate bi-level bungalow with totally separate in-law suite. Located in the desirable Huntington Heights neighbourhood of St. Catharines. Situated on a generous 50 ft x 105 ft lot, this beautifully updated home offers the perfect blend of modern living and functional design. Renovated less than two years ago, the home features new appliances, new air conditioning, new furnace, and new complete laminate flooring throughout. The sun-filled interior is enhanced by skylights, with stairs leading to a spacious open-concept living and dining area. Private sunken backyard patio, ideal for relaxing or entertaining. This home also offers a separate entrance to a fully contained in-law suite providing excellent income potential or multigenerational living flexibility. The raised bungalow layout includes interior access from the garage and an interlocking brick driveway. The roof was replaced just five years ago. Located minutes from desirable Public and Catholic schools, hospitals, shopping, parks, and highways (QEW & 406), this is a turnkey opportunity in one of St. Catharines most sought after family-friendly communities. (id:53661)
25 Hennessey Crescent
Kawartha Lakes, Ontario
Welcome to 25 Hennessey Crescent, an exceptional 2021-built detached home nestled in the highly desirable North Ward of Lindsay. This 4-bedroom, 3-bathroom residence offers the perfect blend of modern elegance and functional design, ideal for growing families. From the moment you arrive, you"ll be impressed by its curb appeal, double car garage, and grand double-door entry. Step inside to discover 9' ceilings, gleaming hardwood floors, sleek pot lights, zebra blinds, and a stunning oak veneer staircase with modern metal pickets. The open-concept main floor is perfect for everyday living and entertaining. The upgraded kitchen features quartz countertops, a large breakfast bar, tile backsplash, stainless steel appliances including a gas stove, and a spacious walk-in pantry. The main floor also includes a convenient laundry room with garage access. Upstairs, the expansive primary retreat offers a luxurious ensuite complete with a freestanding soaker tub, glass walk-in shower, and a walk-in closet. Three additional generously sized bedrooms share a well-appointed bathroom. The unspoiled basement features enlarged windows and a rough-in for a future washroom, providing endless potential. Enjoy added privacy with no direct rear neighbors. Located close to top-rated schools, parks, trails, and everyday amenities, this beautifully maintained home truly checks all the boxes. A must-see! (id:53661)
292 Woodward Avenue
Milton, Ontario
Discover 292 Woodward Ave, a delightful bungalow nestled in the heart of Old Milton. This fully renovated home features new floors, many upgrades with thousands spent on renovations! There are three inviting bedrooms on the main level, and a fully finished basement complete with 2 bedrooms and a kitchen. The expansive backyard offes pool-sized potential and a spacious interlocking patio, ideal for entertaining. With a generous 70*158 lot, there is plenty of room to suit all your needs. The interlocking driveway accommodates up to six vehicles, and the 1.5-car heated garage boasts a newer insulated door, vinyl siding, and updated eavestroughs. One of the standout features of this property is its serene location next to green space, with no neighbouring houses behind, ensuring added privacy and tranquility. (id:53661)
91 Valecrest Drive
Toronto, Ontario
Serene Ravine Views, This Home Offers Unparalleled Luxury With European-imported Finishes. Every Detail Reflects Exacting Curatorial Attention, From the Italian-imported Kitchen With a Butler's Pantry and Custom Mechanical Quartz Island to the Extra-high Ceilings and Bespoke Two-level Garage Lift/display. Indulge in the Opulence of a Heated Driveway and Walkways, an Immaculate Master Suite With a Wraparound Balcony, and an Elevator or Spiral Staircase Leading to a Custom Rooftop Pergola. The Indoor Amenities Include a Pool, Hot Tub, Gym, Wine Cellar, and More, Ensuring an Extravagant Lifestyle at Every Turn. (id:53661)
50 Big Moe Crescent
Brampton, Ontario
A stunning, newly renovated, move-in-ready home is located in the prestigious Brampton East Community. The luxurious entrance features new, beautiful French double doors with triple lock security and a privacy finish. The open-concept main floor includes a kitchen with stainless steel appliances, dining and family room with new engineered hardwood floors throughout, pot lights, porcelain tiles and a new powder room. A beautiful new hardwood staircase will lead you to the spacious upper floor. This home features a large primary bedroom with a walk-in custom closet and an updated 3-piece bathroom. A spacious second bathroom and two large bedrooms with custom closets and a bay window with a wood bench complete this gorgeous upper floor. This home is situated on an extra deep lot with a walkout backyard that boasts impeccable landscaping, garden and a new patio perfect for entertaining. Finished basement. Located on a quiet crescent close to major highways, parks, worship, schools and shopping (id:53661)
20 Royal Street
Toronto, Ontario
Incredible Opportunity In St. Clair West Village! Ideal For Investors Or First/Second-Time Home Buyers, This Fully Updated Semi-Detached Home Is Tucked Away On A Quiet, Family-Friendly Cul-De-Sac In The Highly Sought-After St. Clair West Village. The Main Floor Boasts Elegant Hardwood Flooring And Modern Pot Lights Throughout. Enjoy An Open-Concept Living And Kitchen (Upgraded In 2025) Area Featuring Stainless Steel Appliances, Granite Countertops, A Stylish Backsplash, And A Walk-Out To The Backyard Perfect For Entertaining. Upstairs, You'll Find A Beautifully Staircase Leading To Spacious, Contemporary Bedrooms And A Sleek 4-Piece Bathroom. The Fully Finished Basement, With Its Own Separate Walk-Up Entrance, Includes A Kitchen And Bedroom Ideal For Use As An In-Law Suite Or Potential Rental Unit (Estimated Rental Income Approx. $1,300/Month). Don't Miss This Move-In Ready Gem In One Of Toronto's Most Desirable Neighborhoods! (id:53661)
Main Floor - 973 Dovercourt Road
Toronto, Ontario
Prime Versatile 700 Sq Ft Commercial Office Space in Dovercourt Village, TorontoDiscover this charming and functional office space situated in the vibrant Dovercourt Village neighbourhood of Toronto and steps to the Bloor Subway line ! Two great size offices plus a large conference area, full kitchen and bathroom flooded W/ natural light* Individually controlled heating and cooling for year-round comfort* Perfectly suited for startups, small businesses, or professional services, this turnkey office offers an inviting workspace with modern amenities. Strategically located with excellent visibility and foot traffic* Access to nearby public transit, including subway line and bus routes* Close proximity to cafes, restaurants, and all city amenities* Ideal for creatives, consultants, or administrative offices seeking a dynamic Toronto location with a community feel* Competitive rental rates with flexible lease options. Fantastic opportunity to establish your business in the heart of Dovercourt Village! (id:53661)
66 Glenvale Boulevard
Brampton, Ontario
Beautifully maintained 3-bedroom, 1.5-bathroom semi-detached home located in the sought-after Bramalea and Queen area. This bright and spacious property features hardwood floors throughout, a large and updated kitchen with granite countertops, stainless steel appliances, and ample cabinetry. Freshly painted and in immaculate condition, this home offers a welcoming and comfortable living space perfect for families.The main floor boasts a generous living and dining area filled with natural light, ideal for entertaining or relaxing. Walk out to a large, sunny backyardperfect for outdoor enjoyment, gardening, or summer gatherings.Located within walking distance to public transit, Chinguacousy Park, Bramalea City Centre, Brampton Library, and top-rated schools. Convenient access to Highway 410 and all nearby amenities.Please note: This listing is for the main and upper levels only. A tenant currently resides in the basement with a separate entrance. (id:53661)
33 Manchester Avenue
Toronto, Ontario
Welcome to 33 Manchester Avenue - this spacious home is designed to maximize comfort and functionality. The large windows fill the living spaces with natural light and provide beautiful views of the surrounding area. Each of the three bedrooms can hold queen-sized beds, ensuring restful nights for everyone. The dedicated office space is perfect for remote work or study, offering a quiet area away from distractions.With a bathroom on each floor, convenience is prioritized, making it easy to share the space without hassle. The private backyard is a great feature for those who enjoy outdoor activities, whether it's gardening, barbecuing, or simply relaxing with a book.The driveway provides a dedicated parking spot - a valuable asset in urban settings. Proximity to two subway stations makes commuting easy, while the vibrant Christie Pits neighbourhood is known for its welcoming atmosphere and top-rated bilingual schools. Families will appreciate the active lifestyle here, with many parks where children can play, cyclists enjoying the bike lanes, and friendly neighbours walking their dogs. Local amenities are plentiful, with a variety of cafes and restaurants that cater to different tastes, alongside several grocery stores (including the famous Fiesta Farms) for everyday needs. The area is rich in attractions - the expansive Christie Pits Park is perfect for swimming, skating/hockey, baseball, basketball, soccer and skateboarding. Walking distance to Geary Avenue - known for its cool, post-industrial vibe and is a popular destination for those seeking unique experiences and dining options. Landmarks like the University of Toronto, the Royal Ontario Museum, Casa Loma, and Wychwood Barns offer residents and visitors alike a wealth of activities and experiences to explore. Whether you're looking for outdoor adventures, dining options, or cultural landmarks, this neighbourhood has something for everyone. (id:53661)
187 The Kingsway
Toronto, Ontario
Absolutely Gorgeous, 5Years New, Exacutive residence in the heart of The Kingsway. 5+1 Bdrms. & Baths,Chef's Kitchen w/B/I Appliances and Centre Island. Large Fam. Room w/Fireplace and B/I Wall Unit.Butler's pantry. Primary Bdrm. Retreat w/Spa Like 5 Pc. Ens. and Walk -Through Closet w/B/I Organizers. Large Bdrms. w/Double Closets and Ensuite Baths. 2 Laundries, Dry Sauna. Short Walk to Royal York Subway and Bloor restaurants. Great Schools. !5 min Drive to Airport (id:53661)
2409 - 5 Valhalla Inn Road
Toronto, Ontario
Luxury 1 Bedroom Condo, One Underground Parking, Ensuite Laundry, Indoor Pool, Exercise Room, Party Room, Movie Room, 24Hr Concierge, Guest Rooms, Visitor Parking, Common Rooftop Deck, Easy Access To HWYS 427, 401, 407, QEW, Close To Kipling Subway, Close To Airport, Shopping And So Much More. Pictures are from pre tenant for tenant privacy (id:53661)
3072 Janice Drive
Oakville, Ontario
Welcome to this beautifully designed 4-bed & 3-bath SEMI DETACHED that blends comfort, functionality, and style. 3 Parking space, Ideal for families or those who love to entertain, the home features a generous open-concept living area filled with natural light, a modern kitchen with high-end appliances & granite counter space, w/Extra large breakfast area with kitchen. **H/W Staircase W/ Iron Spindle Leads To The second floor with 4 generously sized bedrooms. Primary Bedroom offers a private retreat with a luxurious en-suite bathroom and walk-in closet. 3 additional bedrooms provide flexibility for guest rooms, home offices, or playrooms. Two more full bathrooms ensure convenience for family and guests alike. Outside, the property includes a spacious yard and patio, ideal for outdoor entertaining or relaxation. The attached 1-car garage provides plenty of space and additional 2 car parking (id:53661)
1252 Wheat Boom Drive
Oakville, Ontario
Brand New - Luxury Townhome in Fantastic New Development. This Stunning Home features 3 + 1 Bed & 3 Bath w/ main floor laundry. Custom Oak Stairs, Hardwood Floors throughout, Light Oak Kitchen Cabinets , Quartz Counter tops & Central Island , Built-In Microwave, Electric fireplace in great room , Spacious master bedroom with Double Sink in En Suite. Plenty Of Upgrades. Minutes from the 403, Shopping and groceries and transit. (id:53661)
2401 - 297 Oak Walk Drive
Oakville, Ontario
An exquisite lower penthouse in Oakville's sought-after Uptown Core. This 1-bedroom, 1-bathroom suite offers breathtaking, unobstructed southeast views of Lake Ontario and the city from its expansive balcony. The open-concept layout features a modern kitchen with quartz countertops, subway tile backsplash, and stainless steel appliances, complemented by sleek, carpet-free flooring. Situated in the vibrant Uptown Core, this location is ideal for first-time buyers seeking a dynamic lifestyle. You'll find various shopping options nearby, such as Walmart, Longos, LCBO, and Oakville Place Mall. A diverse selection of restaurants caters to every palate, and the area boasts excellent walkability and bikeability. Commuters will appreciate the proximity to the Trafalgar GO Station and easy access to Highways 403 and 407. Additionally, the Oakville Trafalgar Memorial Hospital and Sheridan College are just a short distance away. Experience the perfect blend of luxury, convenience, and community in this stunning condo, a true gem in the heart of Oakville. (id:53661)
307 - 2250 Bovaird Drive E
Brampton, Ontario
WELCOME TO THIS VERY WELL LOCATED UNIT WITH A **DOUBLE CAR UNDERGROUND PARKING** IN A HIGHLY POPULAR AREA OF BRAMPTON, WHERE BUSINESS IS DOING EXCELLENT. **RECENTLY RENOVATED (MAY 2025), NEW PAINT (MAY 2025), PROFESSIONALLY CLEANED (MAY 2025), THOUSANDS SPENT**. THIS UNIT OVERLOOKS A BEAUTIFUL HORIZON VIEW FROM A LARGE SIZE ROOM WITH LOTS OF SUNLIGHT, IN ADDITION TO 2 OTHER GOOD SIZE ROOMS. FEATURES A GOOD SIZE WASHROOM AND A RECEPTION/SITTING AREA WITH ACCESS TO THE BRAND NEW KITCHEN FEATURING NEW SOFT CLOSE CABINETS AND CUPBOARDS. DON'T MISS YOUR OPPORTUNITY TO ACQUIRE THIS VERY SPACIOUS, GORGEOUS, AND VERY WELL MAINTAINED 3RD FLOOR UNIT WITH UNLIMITED POTENTIAL FOR BUSINESS. 750 SQ FT. OF SPACE, AS PER THE SELLER. MOTIVATED SELLER. WALKING DISTANCE TO THE BRAMPTON CIVIC HOSPITAL AND OTHER MEDICAL FACILITIES IN THE SAME BUILDING. SITUATED IN A PLAZA FULL OF GREAT AMENITIES, INCLUDING MANY RESTAURANTS. CLOSE TO THE HIGHWAY. BUILDING USES GEOTHERMAL HEATING/COOLING FOR THE UNITS. EXTRAS: STATE-OF-THE-ART BUILDING. GROUND FLOOR LEVEL HAS CONFERENCE ROOM, URGENT CARE, PHARMACY, AND PHYSIOTHERAPY CLINIC. (id:53661)
1206 - 35 Kingsbridge Garden Circle
Mississauga, Ontario
Gorgeous Two Bedroom And A Spacious Den In Tridel's Luxury Skymark West Condo And Highly Sought After Mississauga Building. Amazing Views And Exposure. All Utilities Included. One Underground Parking Space Included. 30,000 Square Ft State Of The Art 7-Star Amenities Including 24 Hour Concierge, Bowling, Guest Suites, Bbq Area, Golf Simulation, Tennis, Bowling, Indoor Pool, Billiards, Spa Fitness Centre And Much More. Fantastic Location With Public Transit At Your Doorstep, Grocery Stores, Square One Shopping, And Highway 403. This Building Offers The Security And Convenience Of Hotel Luxury Living. Luxury, Location And Convenience All In One! (id:53661)
212 - 3085 Bloor Street W
Toronto, Ontario
Beautifully Renovated 2 Bedroom Corner Unit With Wraparound Windows Located In The Sought After Montgomery Building. With 1 Parking Spot with an EV charger & 1 Locker. Completely Turn-Key, Perfect Layout Features Open Concept Living & Dining, An Abundance Of Natural Light, Chefs Kitchen W/ Quartz Countertops, Waterfall Island, Hardwood Flooring, Large Master Bedroom W/Custom Closet Organizers, His & Hers Closets, Pot Lights/All new lighting & Renovated Bathrooms. In The Kingsway; Steps To Royal York TTC Station, Schools, Shops, Restaurants, Theatre & Parks (id:53661)
2010 - 101 Subway Crescent
Toronto, Ontario
DescriptionFurnished 2 Bedroom 2 Bath W/ 1 Parking (Potential Second Parking Available). Large Clean, Bright And Spacious Corner Unit. Kitchen Overlooking Breakfast Area W/ Breakfast Bar And Large Windows. The Entire Unit Has Unobstructed Views Of The Lake And Cn Tower. Combined Living And Dining Has Laminate Floors. Huge Master With 4 Pc Ensuite And Large W/I Closet. 2nd Room Has A Double Closet W/ Large Window With Black Out Curtains. Lots Of Storage. A Must See!!! (id:53661)
2007 - 3605 Kariya Drive
Mississauga, Ontario
This Unit Shows 10++ Don't miss out - DEN is a private separate room CURRENTLY USED AS A 2ND BEDROOM!!! Only a few mins walk to Sheridan College, Square One Mall & Transit. Situated In Prime Location 836 sqft 1 Bdrm + Den (Den Is Closed Off And Currently Being Used As A Second Bdrm). Wonderful amenities include - 24 Hr Gate House Security, Indoor Saltwater Swimming Pool, Guest Suites, Squash Courts, Tennis, Theatre, Party Room, Sauna, Hot Tub, Gym. Close To Public Transit, Restaurants and Shops And Kariya Park. MAINTENANCE FEE INCLUDES *(Hydro, Cable Tv, Internet, Heat And Water)*. An excellent investment!! **EXTRAS** Ss Fridge, Stove, B/I Dishwasher, Washer/Dryer, Electric Fireplace, All Window Coverings, Elf's,OneParking Space Included. (id:53661)
50 Sharonview Crescent
East Gwillimbury, Ontario
WELCOME TO THIS EXQUISITE GREAT GULF HOME, PERFECTLY SITUATED ON A PREMIUM RAVINE LOT WITH A CUL-DE-SACLOCATION, OFFERING UNMATCHED PRIVACY AND SCENIC VIEWS. THIS 5 BEDROOM, 5 BATHROOM LUXURY HOME BOASTS OVER 4,500 SQ. FT.OF LIVING SPACE (3000 SQ. FT. ABOVE GRADE + 1500 SQ. FT. FINISHED BASEMENT) AND OVER $115,000 IN UPGRADES, MAKING IT A PERFECTBLEND OF ELEGANCE AND FUNCTIONALITY. THE MAIN FLOOR FEATURES 10-FT SMOOTH CEILINGS, HARDWOOD FLOORS, POTLIGHTS, ANDTRIPLE WINDOWS THAT FLOOD THE SPACE WITH NATURAL LIGHT. THE CHEFS KITCHEN IS A HIGHLIGHT, BOASTING A LARGE CENTRALISLAND, GRANITE COUNTERTOPS, STAINLESS STEEL APPLIANCES, A BREAKFAST BAR, AND STUNNING RAVINE VIEWS. THE OPEN-CONCEPTLAYOUT INCLUDES A SPACIOUS FAMILY ROOM AND A SEPARATE OFFICE, IDEAL FOR WORKING FROM HOME.UPSTAIRS, YOU FIND 9-FTCEILINGS AND FOUR GENEROUSLY SIZED BEDROOMS, INCLUDING A LUXURIOUS PRIMARY SUITE WITH HIS AND HER WALK-IN CLOSETS AND ASPA-LIKE ENSUITE COMPLETE WITH A STAND-ALONE TUB, DOUBLE SINKS, AND A SEPARATE SHOWER. MODERN VANITIES AND HIGH-ENDFINISHES CAN BE FOUND IN EVERY BATHROOM. THE FULLY FINISHED WALKOUT BASEMENT IS LEGAL AND PERMITTED, FEATURING ASEPARATE ENTRANCE, 2 BEDROOMS, A FULL-SIZED BATHROOM, A KITCHEN, AND A LARGE LIVING AREA PERFECT FOR RENTAL INCOME ORMULTI-GENERATIONAL LIVING. THE SPACE IS ALREADY RENTED OUT, PROVIDING IMMEDIATE INCOME POTENTIAL.OUTSIDE, THE SPRAWLINGBACKYARD OVERLOOKS A TRANQUIL RAVINE AND CONSERVATION AREA, PERFECT FOR RELAXATION AND ENTERTAINING. THE NO-SIDEWALKLOT OFFERS AMPLE PARKING, INCLUDING AN ATTACHED 2-CAR GARAGE. THIS ENERGY STAR HOME ALSO FEATURES A 200 AMP UPGRADE,MAKING IT A PERFECT CHOICE FOR MODERN LIVING. DON'T MISS THIS INCREDIBLE OPPORTUNITY TO OWN A LUXURY HOME IN A PRIMELOCATION! **EXTRAS** THIS HOME COMBINES LUXURY WITH CONVENIENCE, LOCATED MINUTES FROM SHOPPING CENTERS, CONSERVATION AREAS, AND EASY HIGHWAY ACCESS FOR A QUICK COMMUTE. WITH ITS FANTASTIC LOCATION, EXCEPTIONAL UPGRADES,AND SPACIOUS LAYOUT (id:53661)
406 - 20 Avoca Avenue
Toronto, Ontario
The One You've Been Waiting For. Welcome to one of the most coveted co-ops in the citywhere charm, and sophistication meet in perfect harmony. This sun-drenched, 2-bedroom corner suite wraps you in wall-to-wall southwest-facing windows, offering total privacy that feels more like a forest retreat than city living. The kitchen is a showstopper. Outfitted with Brazilian marble countertops and handcrafted cabinetry, its both beautiful and functionalready for your morning coffee ritual or your next dinner party. The flexible layout offers an optional open-concept flow between the primary bedroom and living space, thanks to sleek sliding and pocket doors. The primary bedroom features double closets and an ensuite, while the wraparound terrace is your own private perch perfect for cocktails or quiet reflection. And just when you think it couldnt get better: a glorious outdoor pool, walking distance to the St. Clair subway, and easy access to the Beltline Trail and the Ravine system. (id:53661)
68 Montjoy Crescent
Brampton, Ontario
Legal basement APARTMENT@ 68 Montjoy Cres., Brampton: ! Well Maintained 3 +3 bedrooms, Home Located on Pie Shaped 120' Deep Lot in Desirable Central Park Area Close to Hwy 410 Features Spacious Formal Living Room Full of Natural Light Overlooks to Large Front...Formal Dining Room Perfect for Family Gathering...Bright and Spacious Large Kitchen....3 Generous Sized Bedrooms on Main Floor with Full Washroom; Huge Beautiful Manicured Backyard with No House at the Back on Pie Shaped Lot Perfect for Relaxing Summer and Outdoor Entertainment...Professionally Finished LEGAL BASEMENT with SEPERATE ENTRANCE Features Cozy Living Room with Fireplace...Dining Area Overlooks to Large Kitchen with Cold Storage...2 Bedrooms...Full Washroom...Single Car Garage Stand out with Extra Wide Driveway with 4 Parking Convenience...Ready to Move in Home with Legal Basement...Income Generating property with Lots of Potential Close to all Amenities: Hwy, Park, School, Public Transit and Much More... (id:53661)
433 - 2485 Taunton Road
Oakville, Ontario
Welcome to 2485 Taunton Road, Unit 433 a spacious and modern 2-bedroom, 2-bathroom suite in the sought-after Oak & Co. building, approx 855 sq ft Fabulous soaring 11-foot ceilings, wide bleached Oak plank flooring, and unobstructed city/country views. enjoy 130 sq. ft. of out outdoor space on your balcony. The large primary bedroom features walk-in closet and 3 piece ensuite with large glass enclosed shower. The upgraded kitchen boasts built-in appliances, stone countertops, modern cabinetry, and backsplash. This unit comes with one Parking space under ground as well as one locker, located on your floor for easy access. Exceptional location in Oakville's Uptown Core, steps to shops, restaurants, transit at your door step for easy commuting , Montessori school and more, with access to resort-style amenities including a fitness centre, outdoor pool, wine-tasting room, 24-hour concierge/Security. Don't miss this one! (id:53661)
174 Lakeshore Road E
Oakville, Ontario
Center ice Downtown Oakville! Lakeshore Rd. in Old Oakville has excellent foot traffic with prime exposure to a multitude of high-end retail stores. Neighbouring Tribeca Coffee Co. Fantastic building for a multitude of retail uses. Interior has exposed brick, track lighting, one washroom and partial basement for storage. Approx 1,059 sqft. (id:53661)

