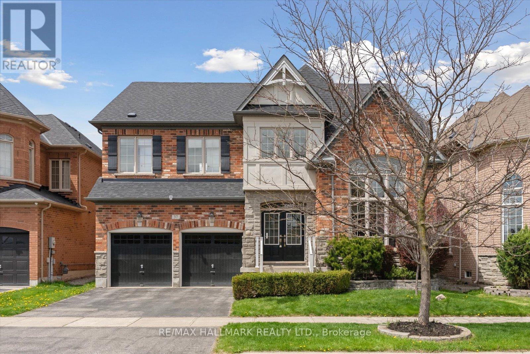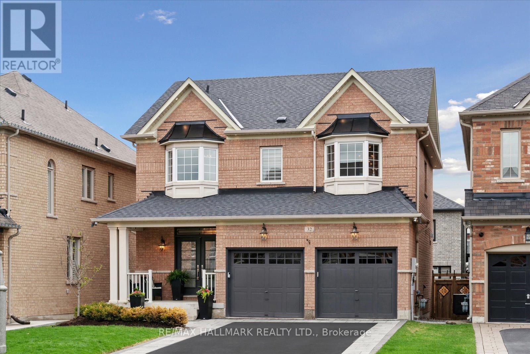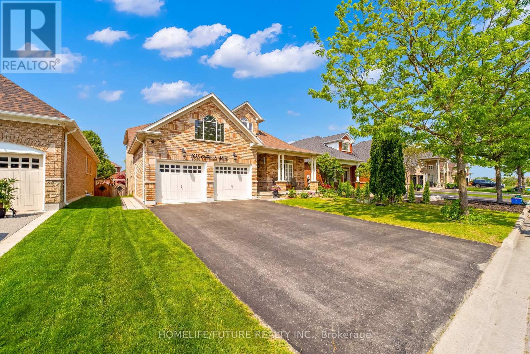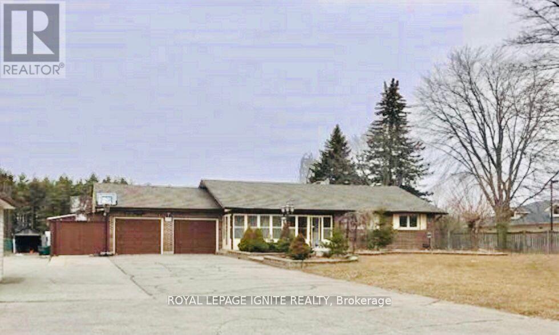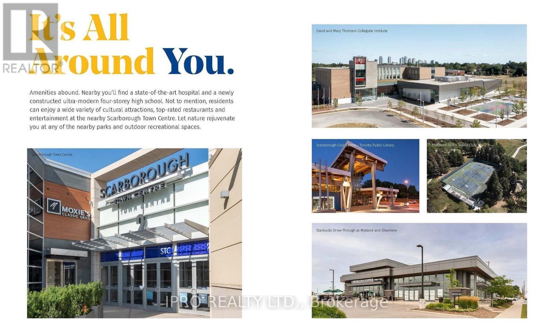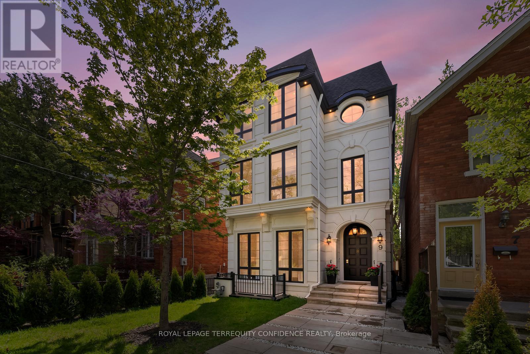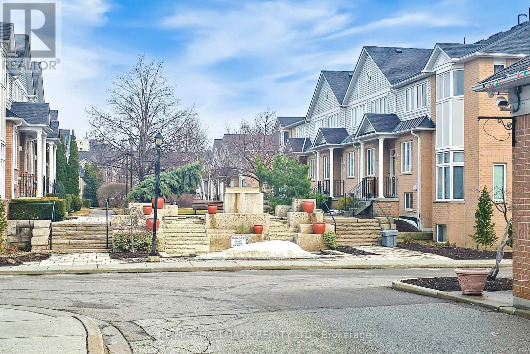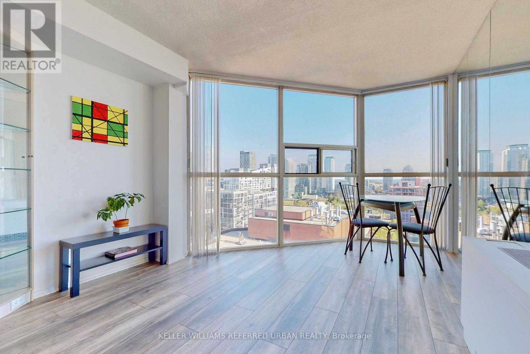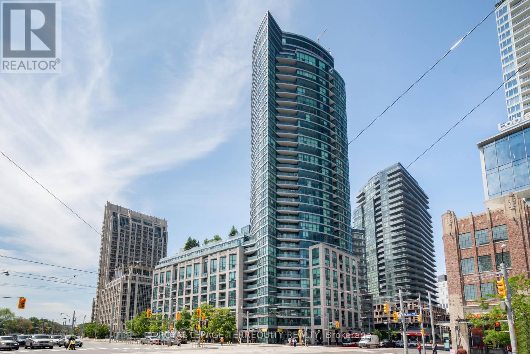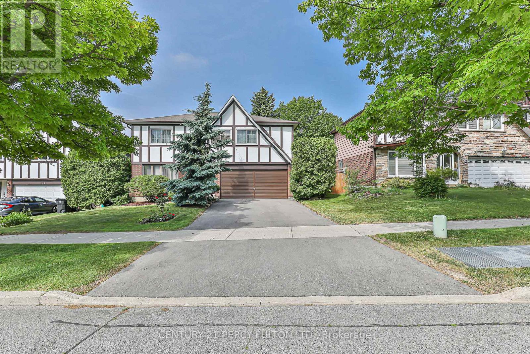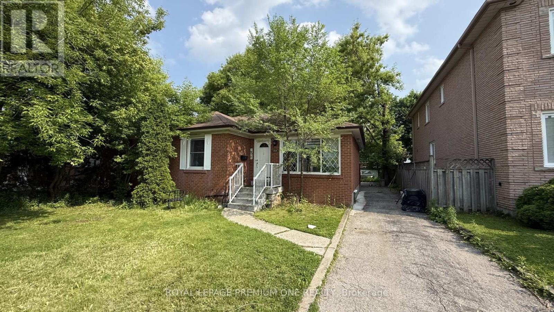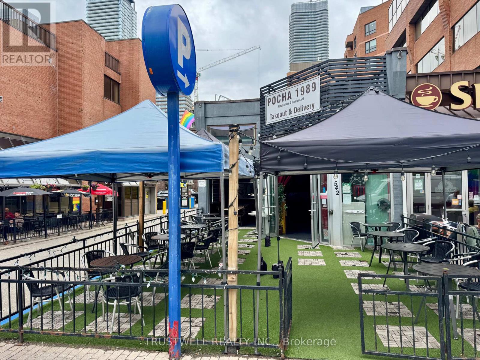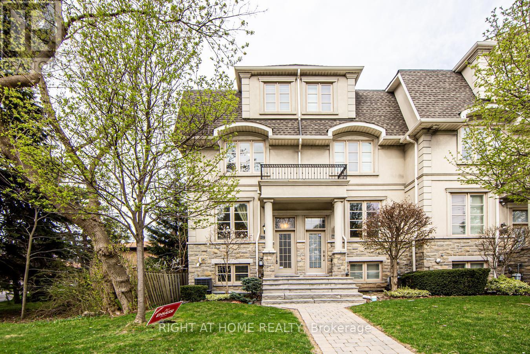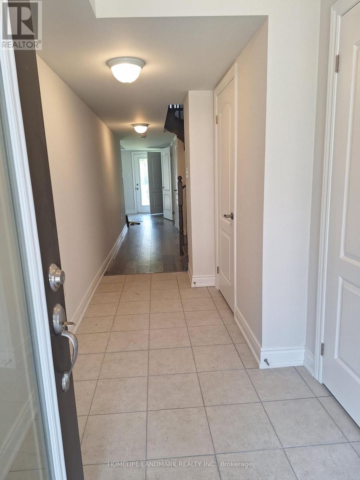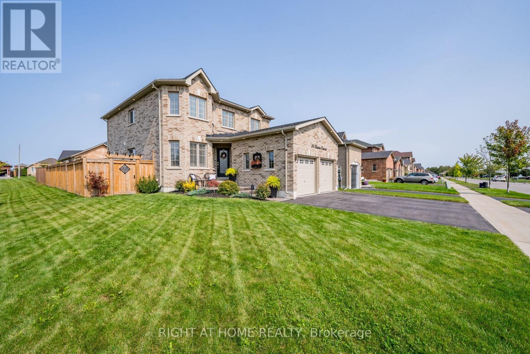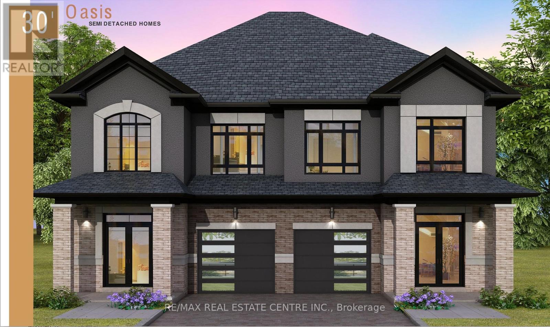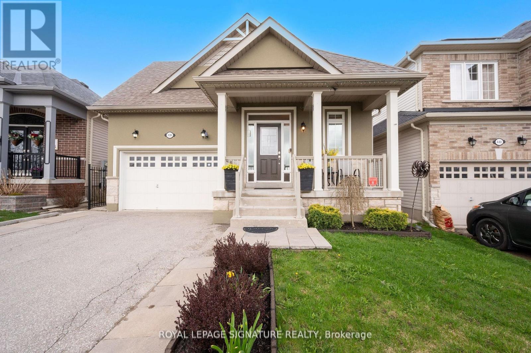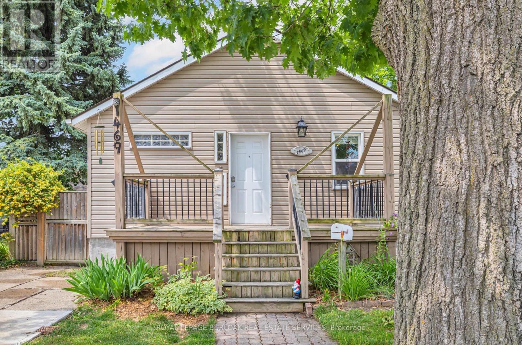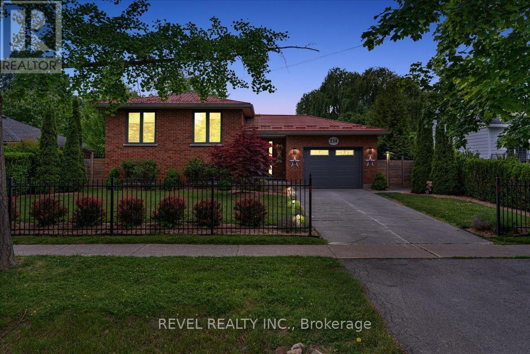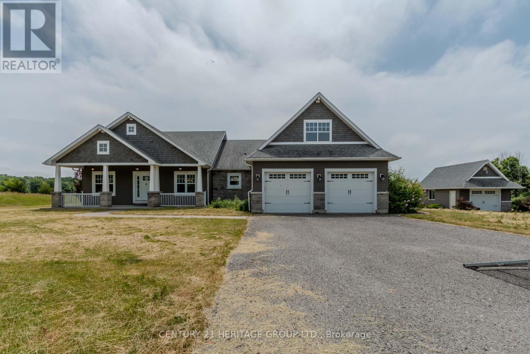37 Maplebank Crescent
Whitchurch-Stouffville, Ontario
Welcome to this spacious and beautifully maintained 2-storey detached home, offering over 3,100 sq ft of total living space in the heart of Stouffville. Featuring 4 generously sized bedrooms, a double garage, and a finished basement, this home is perfect for growing families seeking comfort, functionality, and a strong sense of community. Step inside and experience elegant upgrades throughout, including coffered ceilings, crown moulding, and rich wood paneling. The main floor is complemented with a formal dining room and a bright den/office. The chef-inspired kitchen boasts quartz countertops, an extra pantry, and upgraded cabinets and tiles, seamlessly flowing into the bright and inviting family room complete with a fireplace, floor-to-ceiling windows, and walk-out to the backyard. Upstairs, each bedroom is filled with natural light and ample space. The primary bedroom with His/Hers closet and a beautiful spa-like ensuite with soaker tub. The finished basement adds versatility for recreation, a home gym, or extended family living. Outside, a professionally installed stone patio and spacious backyard create the perfect setting for kids to play, relaxing evenings by the fire pit, or entertaining under the stars. Nestled on a quiet, family-friendly street directly across from a park, this home is surrounded by great neighbours and is just steps to Barbara Reid P.S., Main Street shops, cafes, and scenic walking trails. Enjoy nearby access to Rouge Urban National Park, the library, community centre, and more. More than just a house, this is a warm, welcoming home in one of Stouffvilles most desirable neighbourhoods. (id:53661)
Rg15 - 325 South Park Road
Markham, Ontario
Step into your next chapter in the heart of Markham, where every convenience is just outside your door and home feels like a sanctuary above it all. Perched on the lower penthouse level with a rare, unobstructed north-facing view, this bright and airy 1-bedroom + den suite invites you to slow down, take in the skyline, and truly relax. Inside, over 600 square feet of thoughtfully designed space welcomes you with 9-foot ceilings and a practical open-concept layout. The bedroom offers a peaceful retreat, with direct view of the balcony, which is perfect for morning coffees or unwinding under the stars. The versatile den flows seamlessly into the living area, ready to become your cozy media nook or inspiring home office. Beyond your suite, luxury amenities elevate everyday living: concierge 24hrs a day, a gym and indoor pool to recharge, and a party room and media lounge to host the moments that matter. Plus, visitor parking makes entertaining easy. Commuting is a breeze with quick access to major highways and public transit. And when you're ready to explore, you're steps from restaurants, shops, and vibrant city energy. One parking spot is included but with everything at your doorstep, you may find you rarely use your vehicle. Welcome home to effortless living in a location that has it all. (id:53661)
32 Maplebank Crescent
Whitchurch-Stouffville, Ontario
Welcome to this beautifully upgraded 2-storey detached home offering ample living space, nestled on a quiet crescent in a sought-after mature neighbourhood. With an exceptional layout and modern finishes throughout, this home is perfect for growing families seeking both comfort and style. Step inside the open concept living and dining area, complete with a cozy gas fireplace and charming bay window. The custom kitchen features granite countertops, LED lighting, and a luxurious Italian Carrara marble backsplash designed for both functionality and elegance. The upgraded main floor laundry room adds everyday convenience, while the beautifully finished, bright and spacious basement provides additional living and entertaining space. Upstairs, you'll find three generously sized bedrooms, each with large bay windows and spacious closets. The primary bedroom boasts an upgraded spa-like ensuite with a soaker tub, walk-in shower, and double vanity, your personal oasis at home. Enjoy the curb appeal of professionally landscaped grounds, complete with interlock stone, glass railings, lit steps, exterior pot lights, wired lighting, and irrigation, including flowerbed soakers and flowerpots. The backyard is perfect for entertaining or relaxing in a serene setting with no sidewalk out front and ample driveway space leading to a double garage. Tech-savvy features include smart lights and switches, a Nest thermostat, and a wireless camera system for added peace of mind. Ideally located steps from two parks and within walking distance to Barbara Reid Public School, this home is also close to Longos, Rexall, GoodLife Fitness, shops, restaurants, Main Street Stouffville, and the Lincolnville GO Station. Don't miss this opportunity to own a truly turn-key home in one of Stouffville's most desirable communities! (id:53661)
1626 Chilliwack Street
Oshawa, Ontario
Location! Location! Location! Stunning Home On A Super Quiet, Preferred Street W/No Side Walk-In North Oshawa!! Opportunity Knocks On This 4+4 Bedroom Bungalow Home Featuring Soaring Ceilings, Super Large Windows Offers Bright, Natural Light T/O. Main Floor Master W/Large Ensuite, Bright Eat-In Kitchen W/Walkout To Deck. Large Bedroom Or Office Beside One Full washroom, Separate Dining Room, Main-Floor Laundry. Finished Basement Separate Entrance With 2 Separate Apartment- Large Windows. Well-Cared For Home Is Close To All Amenities. (id:53661)
690 Taunton Road W
Oshawa, Ontario
EXCELLENT DEVELOPMENT OPPORTUNITY! *Investor & Developer Special* Spacious Detached Bungalow On a Massive 145ft x 794ft Lot Approximately 2.63 Acres of Land. Reside in the Home As Is or Demolish and Build Your Ideal Commercial Property Under Special Split Zoning: Select Industrial. Zoning Provides for Many Uses Including But Not Limited to Banquet Hall, Recreational Establishment, Financial Institution, Club, Day Care Center, Office, Restaurant & Retail. PRIME LOCATION Right Across from Oshawa Executive Airport, Taunton Surgical Centre, Taunton Health Centre and Neighbour to Oshawa Animal Hospital. Nestled Right On the Major Road Near the Oshawa/Whitby Border, Amazing Property in a Very Busy Location in Close Proximity to Shopping Centres, Grocery Stores, Schools and More!!! (id:53661)
38 Danielle Moore Circle
Toronto, Ontario
***Assignment Sale*** Brand-new Freehold Townhome in the MILA 2 Master Plan Community by Madison Group. Comfort in this mind-blowing Unit with all natural & real, designed for your luxury living. Bright, spacious 4 Bedrooms, 4 Washrooms, 2 Entrances providing lots of space &comfort. This Luxury Home offers 9' High, Smooth Ceilings throughout over 2000 SqFt of living space, excluding the Basement. The Seller spent lots of Optional Upgrades plus pre built upgrades & extras worth $40,000+. Upgraded package with Main Flr 4th Bedroom, 5pc Full-Bathroom. Fantastic Open-Concept Design seamlessly connects the Living, Family, Kitchen, &Dining Areas. Centrally Air-conditioned. Windows give this entire Townhome tons of Daylight.Master Bedroom Suite with attached 5pc full Bathroom has oversized Walk-in Closet & Wardrobe.En-suite Standing Shower with Framed Glass Enclosure has seating and an Accessible facility.3pc basement Bathroom Rough-In, Finished Garage with newly built Stairs, and separate entrance to basement from the Garage Side is ideal for Rental-Income Potential. Super Convenient Location with TTC at the doorstep, 24/7 Bus Access within a few steps. Grocery, Plaza, Bank,Medical, Restaurant, Shopping, School, Mosque, Temple, Church, all within Walking Distance. 5min to Kennedy/Scarborough Subway/Go Station, Upcoming Sheppard LRT, Eglinton LRT, 20 min to Downtown Toronto. Close to all Amenities & Attractions. Vibrant community surrounded by multiple parks, playgrounds, and Recreational Facilities. Great Schools/Colleges are all nearby. No $0 Maintenance Fee. Your ideal living in a prime location is waiting for you! (id:53661)
9 Blong Avenue
Toronto, Ontario
Welcome to this beautiful, custom-built home at 9 Blong Ave, with stunning design and dazzling features & finishes throughout. Situated on a south-facing lot on a quiet street, in the vibrant Leslieville neighborhood! Enter the welcoming, heated-floor foyer through to the main floor, with a spectacular living & dining, eat-in kitchen with integrated lighting, center island, & built-in Thermador appliances, heated-floor powder room, and a cozy, bright family room that walks out to the deck. Upstairs, the second floor features two bedrooms, each with ample closet space & their own ensuites, a private laundry room, and stunning, built-in wall-to-wall shelves with custom millwork cabinetry. On the third floor, the large, peaceful primary room is a marvel of opulence. Find everything you need with a large, walk-in closet, luxurious 6 piece ensuite with heated floors & a freestanding tub, vanity with custom slab work, luminous wet bar area with a drink cooler & sink, and a walk-out to a gorgeous, private patio. The finished basement includes heated floors, a second laundry room, vast rec room, a wet bar with custom cabinetry & integrated lighting, and an additional bedroom. This extraordinary home comes equipped with even more incredible features throughout: an Ecobee smart home system, built-in speakers throughout main, white oak floors, a dog wash station, HRV system, central vacuum system, humidifier, security system & cameras, ensuites in all bedrooms, trimless ultra-thin recessed pot lights, and more. Enjoy the stellar location of Leslieville with easy access to Queen St E, shops, dining, transit, gyms, and parks! Discover refined luxury in one of Toronto's liveliest and connected neighborhoods. (id:53661)
307 - 83 Mondeo Drive
Toronto, Ontario
MOTIVATED SELLER - Top Reasons why you would consider this property: Location ! Location ! Location ! Close to Hwy 401, Hwy 404, Scarborough Towne Centre, Kennedy Commons. Recently renovated kitchen and bathrooms. Perfect for: Downsizing, Small Families or First time home buyers Security : Highly Sought After Tridel Built Mondeo Springs Townhome With Gated Security. Convenient for Students : Close to University of Toronto Clost to Public Transit and the Subway Station There's ONE more reason : OFFERS ANYTIME! (id:53661)
2007 - 5 Greystone Walk Drive
Toronto, Ontario
Bright & Spacious Suite In Beautiful Kennedy Park Community With Lake Views. The Unit Has An Open Concept Floorplan, Large Living/Dining Area, Large Bedroom And Den. Den Is A Separate Room And Can Be Used As A Bedroom. A Lot Of Very Large Windows Throughout, Laminate Floors & Generous Storage Space. Open Concept Living Area With A Large Dining Room. The Building Has Resort Style Amenities. Amenities Include: Gym, Indoor Pool, Squash Ball Courts, Tennis Courts, Large Games Room And Theatre Room And Visitor Parking. Public Transit Right Outside, Grocery Stores And Restaurants. 1 Parking Spot And All Utilities Included In Rent. (id:53661)
1008 - 430 Mclevin Avenue
Toronto, Ontario
This spacious Two Bedroom , Two Washroom unit comes with Two U/G parking, One Locker, Large open balcony, Quartz Counters, Under Mount Sink, S/S Kitchen appliances and Laminate flooring. Convenient location close to Schools, Recreation Center, Library, Medical Center, Shopping, Mall And Park. Few minutes to 401 and Ttc within steps. Great move in condition in a very well maintained building. (id:53661)
7 - 279 Kingston Road E
Ajax, Ontario
Turnkey Opportunity in Prime Location ; Fully equipped commercial kitchen with hood, grills, ovens, and refrigeration units, Strong online presence with excellent reviews on [Google/Yelp]. Don't miss this rare opportunity to own a fully operational, well-established restaurant in a high-traffic area. Located in the heart of Ajax, this restaurant boasts excellent visibility, strong foot traffic, and a loyal customer base. Fully equipped commercial kitchen with hood, grills, ovens, and refrigeration units. Modern and inviting interior with [15] indoor seats. Licenses and permits in place. This is a turnkey business ideal for an owner-operator, experienced restaurateur, or investor. looking to enter or expand in the food and beverage industry. (id:53661)
54 Brantwood Drive
Toronto, Ontario
Beautifully furnished one-bedroom basement available for lease at 54 Brantwood, Toronto. This private and spacious unit features a fully equipped kitchen, modern furnishings, and a comfortable living space, offering a convenient and cozy home environment. Located in a friendly neighborhood with easy access to public transit - TTC nearby for quick and effortless commuting throughout Toronto. Additionally, you'll find shopping centers, parks, restaurants,and other amenities just a short drive or walk away, making this an ideal spot for those seeking both comfort and convenience. Don't miss out on this fully furnished basement perfect for professionals or individuals looking for a well-connected and comfortable living space. 40%of utilities to be paid by tenants. (id:53661)
826 - 3650 Kingston Road
Toronto, Ontario
Welcome to this bright and functional 1 bedroom + den suite located just steps from shopping, dining, and the TTC. Situated in a well-maintained building, this unit features laminate flooring throughout, floor-to-ceiling windows, and a private balcony with a view perfect for relaxing or entertaining. Enjoy the convenience of ensuite laundry, an oversized locker, and a rare 2-car tandem parking space. The open-concept layout offers a versatile den ideal for a home office or guest area. Perfect for first-time buyers, professionals, or investors seeking a turnkey property in a high-demand location. (id:53661)
350 - 500 Wilson Avenue
Toronto, Ontario
Welcome to Nordic Condos In Clanton Park. Extensive Green Space, Thoughtfully Designed Amenities, Innovative Architecture And Integrated Connectivity To Everything Around. Elevate your lifestyle with our premium amenities: a sleek catering kitchen, round-the-clock concierge, serene fitness studio featuring a yoga room, inviting outdoor lounge areas with BBQs, high-speed Wi-Fi-enabled co-working space, versatile multi-purpose room with a second-level catering kitchen, soft-turf children's play area, outdoor exercise zone, convenient pet wash stations, and a vibrant playground. A Community Where Every Element Contributes To Creating The Perfect Home. Central Location! Close to Wilson Subway Station, Hwy 401, Allen Rd, Yorkdale Mall & Much More! Community Oriented Lively Neighbourhood. Close To Parks, Shopping, Restaurants & Transit. Welcome to the pinnacle of comfort and convenience in Wilson Heights. (id:53661)
1019 - 188 Doris Avenue
Toronto, Ontario
Nestled in the vibrant heart of North York. just minutes away from the subway, shopping centers, and restaurants. Bright space, gorgeous brand new kitchen with SS appliances, stone countertop.Fantastic amenities, including an indoor pool, hot tub, gym, visitor parking, and a party room. (id:53661)
912 - 625 Sheppard Avenue E
Toronto, Ontario
Be the first to live in this stunning brand-new 3-bedroom , 2 bath condo in a prestigious Bayview & Sheppard location. Featuring sleek modern finishes, an open-concept layout, and premium appliances, this unit offers style and comfort in a prime setting. Unbeatable Location: Steps to transit & Bayview Subway Station Easy access to 400-series highways, minutes to Bayview Village, shops, and top-rated restaurants (id:53661)
5302 - 180 University Avenue
Toronto, Ontario
One of the most coveted layouts in the prestigious Private Estates above the Shangri-La Hotel, Toronto. This expansive suite offers over 2,270 sq.ft of luxurious living space, featuring bright and spacious principal rooms. Revel in breathtaking, unobstructed views that blend the cityscape with the serene waters of Lake Ontario, stretching from the iconic CN Tower to Humber Bay. Generous 200+ sq.ft balcony, the perfect vantage point to soak in stunning sunsets.The gourmet kitchen, designed by Boffi, is equipped with premium Miele and Subzero appliances, including a 78-bottle wine fridge. Enjoy ample storage with a roomy pantry and a large laundry room for added convenience. The primary suite is positioned to capture the impressive west-facing views and includes a sizeable walk-in closet and an spa-like five-piece ensuite featuring an oversized soaker tub. The second bedroom, equally inviting, boasts double closets, captivating west views, and a private four-piece ensuite.This residence is adorned with luxurious finishes throughout and newly installed hardwood floors. Two private parking spaces with full valet service are included for effortless convenience. Residents enjoy the five-star amenities and services of the Shangri-La Hotel, including a 24-hour concierge, valet parking, a 24-hour fully equipped gym, an indoor pool, and a hot tub. (id:53661)
001 & 002 - 110 Bloor Street W
Toronto, Ontario
Turnkey opportunity to own a top-performing F45 franchise in the heart of Yorkville. This high-visibility location was previously ranked one of Canadas leading studios, surrounded by luxury retail, dense residential, and consistent foot traffic. Fully staffed with trained coaches, premium leaseholds, and strong monthly revenue. Favorable lease terms with renewal options. NDA required for financials and full details. (id:53661)
Lower - 65 Wolseley Street E
Toronto, Ontario
Welcome to your perfect urban retreat! This charming 1-bedroom semi features a private entrance and is nestled right in the heart of the city. Enjoy hardwood floors, gas stove, pot lights throughout, a bright, cozy bedroom with an above-grade window and a large closet for all your storage needs. Located just steps from Spadina Avenue, Queen West, and King West, you'll have the best of Toronto at your doorstep. Close to public transit, cafés, restaurants, shops, galleries, and more. Walk to work, catch a show in the Entertainment District, or hop on nearby transit with ease. Includes shared laundry access and all the charm of downtown living. This unit is ALL-INCLUSIVE! Live with the ease of not having to pay utility bills. NOTE: backyard is shared space with the tenants upstairs. NOTE: some images are virtually staged. (id:53661)
2706 - 50 Wellesley Street E
Toronto, Ontario
Luxurious And Functional Split 2Br & 2 Baths. Bright With Lots Of Natural Sunlight, Large Balcony. Only Steps To Wellesley Subway Station, U of T and TMU. Super Convenient To Everything (Hospital, Banks, Shopping Crts, Restaurants) 24 Hrs Concierge, Gym, Party Room, Board Room, Outdoor Swimming Pool, Out Door Patio And Much More. One Locker Included. (id:53661)
603 - 30 Church Street
Toronto, Ontario
Large 1550 Square Foot Suite in Prime Downtown Historic St Lawrence Market Neighbourhood. Perfect 100 WalkScore! Unique split level, floor thru layout offers ample privacy and both south & north views over this charming neighbourhood. Excellent layout offers 2 bedrooms/ 2.5 bathrooms. Windowed eat-in kitchen, dining room & huge laundry room that could function as a separate den. Feature of Dining Room & Laundry Room is glass block windows for natural light. Lovely views of historic Gooderham Building and steps away from Berczy Park. Enjoy all the conveniences of downtown living right at your doorstep. Underground parking and visitor parking. Party Room. Rooftop Garden with herbs and BBQ. (id:53661)
201 - 320 Richmond Street E
Toronto, Ontario
Live In One Of Toronto's Most Coveted Residences Located Steps From The Core. Boasting Two Oversized Bedrooms, This Home Is Adorned With Flawless Finishes. Through It's Sophisticated Style, This Decadent Space Features An Entertainer's Inspired Kitchen, High Ceilings, Extensive Windows, A Bountiful Balcony That Offers Views Of City Life, Two Full Suite Spa Inspired Bathrooms, Built In Closet Organizers, And So Much More. Truly One Of A Kind With Attention To Every Detail. This Open Concept Home Is Spoiled With The Finest of Finishes And Complimented With A Parking Spot and Locker. Steps To The Gardiner, Subway, Sporting Venues, Restaurants, Stores, St. Lawrence Market And The Financial District. Impressive Amenities Include Concierge, Security, Fitness Room ,Theatre and Party Rooms, Visitor Parking, And So Much More! Set In The Heart Of The City, Enjoy The Epitome Of City Living And Lifestyle Colliding. A True Treasure Waiting To Be Discovered. (id:53661)
606 - 80 Antibes Drive
Toronto, Ontario
Incredible Value in Antibes Best Condo Building! Welcome Home to Comfort, Space & Style! All Utilities Included! Discover one of the largest and best-priced corner units in the highly sought-after Antibes community! This bright and beautifully updated 3-bedroom, 2-bathroom boasts nearly 1,400 sq ft of thoughtfully designed living space featuring hardwood floors, pot lights and smooth ceilings throughout- ideal for families who crave space, style, and convenience. Enjoy unobstructed southeast views of the serene Westminster-Branson area from your eat-in kitchen, complete with granite countertops, and a cozy breakfast area. The spacious living, dining, and family areas flow seamlessly together, perfect for entertaining guests or spending quality time with loved ones. The primary suite includes a large walk-in closet and a tastefully renovated 3-piece ensuite with a sleek glass shower. Both bathrooms have been impeccably updated. Steps to everything you need including a splash pad, park, G. Ross Lord trails, Antibes Community Centre, shopping, schools, and direct bus access to Yonge subway. The location offers unbeatable convenience for the whole family. Extras: All utilities included heat, hydro, water, high-speed internet, and Cable! Building also features a Sabbath elevator for added accessibility. With everyday conveniences just minutes away, this home delivers the perfect balance of comfort, style, and functionality. (id:53661)
1909 - 705 King Street W
Toronto, Ontario
Its giving condo convenience, resort amenities, and front-row seats to the Toronto skyline. If you've been waiting for a studio that actually functions like a one-bedroom, this is it. Suite 1909 at the Summit Condos combines function and flair with a custom Murphy bed that folds away to reveal a bright, open living space. Floor-to-ceiling windows frame showstopping, unobstructed south views of the city, lake, and the buildings iconic outdoor pool. High ceilings, a renovated kitchen, updated bathroom, and smart built-ins make this suite feel anything but small. Whether you're working from home, binge-watching on the couch, or entertaining friends before heading out on King West, this suite flexes to fit your life. And then there's the amenities; indoor and outdoor pools, gym, squash courts, sauna, party room, visitor parking, 24-hour concierge the list goes on. Its less condo, more urban resort. The location? You're in the heart of King West with the streetcar at your door and everything from groceries to green juice to your go-to espresso within walking distance. This is your chance to live large without going big. Come and get it. (id:53661)
2211 - 600 Fleet Street
Toronto, Ontario
Live by the Lake in Style. Welcome to this bright and beautifully maintained 1+Den suite located in the heart of Fort York Village. Thoughtfully designed with no wasted space, this high-floor unit features dark wood theme laminate flooring throughout and a spacious den that can easily function as a home office, dining area, or second bedroom. Enjoy stunning city and Fort York views through floor-to-ceiling windows. The modern kitchen offers ample storage and a floating island with a convenient breakfast bar. Ideally situated just steps from the Harbourfront, TTC, CNE, Budweiser Stage, Rogers Centre, and the new Loblaws. (id:53661)
47 O'shea Crescent
Toronto, Ontario
Comfortable, Huge Family Home, Recently Upgraded on Mature Crescent! Many Perks Main Level Perfect for Entertaining W/Large Sun-filled Living/Dining area, Oversized Rooms, Windows Galore. Family-size eat-in Kitchen W/Many Cabinets adjacent to Familyroom W/Fireplace, 2 Walk-outs to Stone Patio/Private Backyard. Nicely Landscaped, Finished Basement, 2 Car Garage + Storage! Close to all Amenities, Walk to Schools, Parks, Fairview Mall with Shops, Restaurants & Much More! Great for Large or Extended family. Potential for in-law-suite or Home Office. (id:53661)
Ph108 - 60 Shuter Street
Toronto, Ontario
Great new home or investment property! CORNER PENTHOUSE 2 +1 bed + 2 bath suite at Menkes Fleur in the heart of downtown Toronto. Floor to ceiling windows. Unobstructed views of the Toronto skyline! LIVE at the center of all that matters! Close to St. Michael's Hospital & Likashing Research Institute. Overlooking historic St. Michael's Cathedral. Walking distance to TMU, George Brown College, U of T, Princess Margaret Hospital, Mt. Sinai Hospital, Toronto General Hospital, City Hall, Eaton Center, St. Lawrence Market, Union Station & Roy Thomson Hall. Theaters abound very close by, Massey Hall, Mirvish Theater & Elgin Winter Garden Theater. Highly accessible from Queen's & Dundas TTC stations & streetcars to & from Queen's Park, Kensington Market, Chinatown, Harbourfront, Sugar Beach & CNE. Pet-friendly, tight security, with 24-hour concierge. Amenities include, a gym, yoga studio, media theater, library/study, lounge, catering kitchen, large party room & rooftop patio, BBQ and guest suite. (id:53661)
Entire Property - 139 Mckee Avenue
Toronto, Ontario
Welcome Tp This Beautiful 3+2 Bed Renovated Home Located In Willowdale. This Bright And Spacious Home Features Hardwood Through Out On Main, Two Beautiful Custom Kitchens With Brand New Appliances. Two Upgraded Full Washrooms. Separate Entrance For Basement Which Features 2 Bedrooms, Laminate Flooring, Large Windows & A Fireplace. Close To Great Schools, Public Transit, Highways, Parks, Restaurants And Shopping Malls... Perfect For A Large Family!! (id:53661)
542 Church Street
Toronto, Ontario
Exceptional Turn-Key Restaurant Opportunity | "Prime" Downtown Toronto Location. A rare chance to acquire a fully operational and beautifully outfitted restaurant in one of Torontos most vibrant and high-traffic corridors.Situated in the heart of the downtown core, this renovated, fully fixtured space features a huge street-facing patio and a soaring high-ceiling interior, offering the perfect backdrop for your next culinary concept. Highlights include a new commercial hood system, walk-in freezer, two upgraded washrooms, and LLBO licensing. The layout allows for easy conversion to suit a variety of restaurant or hospitality uses. Great 600 Sq Ft Patio With 30 Seats. No Restrictions To Working Hours, Open 24 Hours. Storage Option At Underground Parking .Surrounded by dense foot traffic, offices, and residential developments, this location offers unmatched visibility and exposure.Note: Business name is not included in the sale. Please do not approach staff or visit without a scheduled appointment. (id:53661)
801 - 8 Eglinton Avenue E
Toronto, Ontario
Welcome to Unit 801 at 8 Eglinton Ave E a bright & stylish 1 bedroom + den, 2 bathroom condo offering upto 704.5 sqft. of well-designed space in the heart of Yonge & Eglinton. Facing southwest with wall-to-wall windows and a private balcony, this suite is filled with warm, natural light from afternoon to sunset.Featuring a modern kitchen with integrated appliances, a versatile enclosed den ideal as a home office or guest room, 2 full bathrooms, and a spacious bedroom with ample closet space. The open-concept living/dining area offers seamless flow, perfect for both entertaining and everyday living. Located steps away from Eglinton Subway Station with indoor access to TTC & the future Crosstown LRT. Enjoy top-rated restaurants, bars, cafés, shops, groceries, and cinemas just steps from your door. Walk score: 98. Transit score: 95.Building amenities include 24hr concierge, a stunning glass-bottom pool suspended above the city, gym, yoga room, party lounge, outdoor terrace, guest suites & more.Live above it all in one of Torontos most connected and sought-after neighbourhoods where convenience meets modern luxury. (id:53661)
2611 - 20 Bruyeres Mews
Toronto, Ontario
Bright and spacious 1 + Study with spectacular south lake and city views! 644 Sqft interior + 50 Sqft balcony, 9 ceilings, and floor-to-ceiling windows fill the space with natural light. Beautiful open-concept design with a bright and large walk-in closet , airy feel. Includes 1 parking and 2 lockers. Rare true south-facing unit peaceful, bright, and one of the few in the building with this kind of lake-facing view. Enjoy top-tier amenities: concierge, gym, rooftop terrace with BBQs, and more. Steps to TTC, CN Tower, waterfront, parks, Loblaws, and everything downtown has to offer. (id:53661)
1820 - 158 Front Street E
Toronto, Ontario
This STYLISH building is just a block from St Lawrence market, 2 bedroom, sun filled ,9 ft. ceiling, downtown view, well kept, just move in and enjoy, upgraded bathroom with glass shower door, kitchen cabinet and backsplash, integrated appliances, mounted TV unit, upgraded laminated floor thru-out (id:53661)
2916 Bayview Avenue
Toronto, Ontario
**Hi-Demand Location!!**5Mins Walking To Subway!!Elevator To All Levels**Spacious/Breathtaking Open Concept Plan--Gracious All Room Sizes!!**Apx 3000Sf Incl Bsmt(4Bedrms/5Washrms--Finished Bsmt:Rec),Huge/Bright Combined Lr/Dr,Hi Ceng((9Ft: Main),Halogen Lits,Crown Moulding,Hardwood Flr,Centre Island,Kitaid S/S Appls,Direct Access To Open Patio Fm Breakfast,Skylites,Plenty Of Storage Area & More!--Walking Distance To Subway!!**Close To Park,Ttc,Ravine,Hwy 401/404 Extras: * Lane Is Common Elements Condo @ $210/Mth.Includes Landscaping/Snow Removal. (id:53661)
Lower Level - 17 Seeley Avenue
Hamilton, Ontario
Cozy, All-Inclusive Budget Friendly Home! Looking for a comfortable, stylish space that wont break the bank? This upgraded one-bedroom unit is the perfect fit for a young professional looking to live well without the stress of extra bills - ALL UTILITIES INCLUDED, making budgeting simple and predictable. This inviting unit features its own private entrance and large windows that fill the space with warm, natural light. The modern kitchen includes stainless steel appliances including a gas stove paired with trendy wooden countertops, crisp white cabinets, and pot lights that give the space a clean, updated feel. The 3-piece bathroom offers a fresh, modern look with sleek black hardware, and the convenience of in-suite laundry means your day-to-day is as easy as it gets. Everything you need is right at your fingertips. Located just minutes from CF Lime Ridge Mall, you'll have quick access to great shopping, dining, and everyday essentials. Plus, with plenty of public transit options nearby, commuting around the city is a breeze whether you're heading to work or just out for the day. Street parking is available, and with utilities included, this home is a truly budget-friendly choice for anyone seeking value, comfort, and convenience. Book your appointment today. *Existing Tenant Will be Moving Out July 15*. (id:53661)
121 Marina Village Drive
Georgian Bay, Ontario
Brand new beautiful Townhouse With a View Of Georgian Bay From patio on the roof. Looking For AAA+ Tenant. 1 Year Lease. Waterfront Community On Georgian Bay, Community Marina, Oak Bay Golf Course, Hiking Trails No Smoking! **EXTRAS** Convenient Location Close To Hwy 400 Exit. S/S Fridge, S/S Stove, S/S Dishwasher, Washer & Dryer ( Brand New), Brand New Central A/C, One Indoor Parking & One Outdoor Parking Space. (id:53661)
7624 Riverside Drive
Lambton Shores, Ontario
Welcome to 7624 Riverside Drive in the beautifully scenic town of Port Franks. Quietly nested in old growth trees, enjoy the ultimate cottage experience all year long. Just a short drive to local amenities and walking distance to one of Lambton Shores sought after private beaches. This 1,477 SF bungalow offers character, charm and originality with its functional layout. Step into the spacious kitchen, with an island sure to impress- ample counter and cupboard space for your meal prep and storage needs with built-in appliances for extra convenience. This home boasts newer windows throughout allowing for loads of natural light. The dining area features a large glass sliding door for easy access to the rear yard and the beautiful oversized deck- making outdoor dining and entertaining a breeze. Entering the living room you will find plenty of room for play or relaxation- large windows and a fireplace for extra warmth in those cozy months to come. For those working from home or those looking for the perfect library- the office is a great space for all your needs, featuring a skylight for additional ambiance. You will also find three bedrooms as well as a four piece bathroom- perfectly surrounded by trees for peaceful private views throughout. The lower level is home to laundry facilities and an abundance of storage space fit all of your needs. Situated on an oversized lot with a large detached garage- this property is a main attraction. Privacy and seclusion while being steps away from one of the most sought after streets. This home is a nature lovers paradise. Don't miss your opportunity to live on Riverside Drive. (id:53661)
38 Claxton Crescent
Kawartha Lakes, Ontario
Welcome to 38 Claxton Crescent, Lindsay a modern, all-brick beauty just 8 years young! This thoughtfully maintained, move-in-ready home perfectly blends comfort, style, and versatility. Step into the private, fully fenced backyard, where a stamped concrete patio sets the stage for quiet mornings or lively evenings with friends. Subtle soffit lighting adds a touch of charm and security after sunset. Inside, you'll find designer lighting throughout and a spacious eat-in kitchen that impresses with stainless steel appliances, a stylish backsplash, and plenty of room to gather. The open-concept living and dining areas are designed for connection ideal for entertaining or relaxing with family. Need a flex space? The main floor bonus room is perfect as a home office, playroom, or guest nook. Upstairs offers four generously sized bedrooms, a cozy family room, and convenient main floor laundry with inside access to the double garage. The untouched basement is your blank canvas create a home theatre, gym, or potential in-law suite. Located on an established school bus route, this is an ideal spot for growing families. Dont miss your chance to call 38 Claxton Crescent home where thoughtful design meets everyday ease. This home is priced to sell! (id:53661)
9 Steadman Street
Cambridge, Ontario
Welcome to this beautifully upgraded end-unit 2-storey townhouse in the newest community by Cachet Development, offering approximately 1,800 sq ft of elegant living space with 4 spacious bedrooms and 3 modern washrooms. The main floor foyer welcomes you with a double closet and a convenient 2-piece powder room, leading into a bright, open-concept layout featuring 9-foot ceilings, hardwood flooring in the sun-filled great room, and a stylish eat-in kitchen perfect for entertaining. The primary suite boasts a walk-in closet and a private 4-piece ensuite, while large windows throughout flood the home with natural light. An expansive backyard offers ideal space for outdoor living, all set within a highly sought-after neighborhood just steps from parks, walking trails, and top-rated schools-making this a perfect blend of comfort, style, and prime location. (id:53661)
62 Skinner Road
Hamilton, Ontario
Welcome to a rare, beautiful and meticulously maintained 4+1 bedroom freehold townhouse in highly sought-after Waterdown, Hamilton. This gorgeous home boasts a superb layout designed for modern living, featuring an open-concept main floor that seamlessly connects the living, dining, and kitchen areas, creating a bright and inviting space ideal for entertaining and everyday life. Natural light floods the interior through large windows, enhancing the sense of space and comfort. The modern kitchen is equipped with high-end appliances, ample cabinetry, and stylish finishes, making meal prep a delight. The finished basement is a true highlight, offering additional living space with a luxury wet bar and a kitchen perfect for hosting gatherings or creating a private in-law suite. With four spacious bedrooms, including a primary suite, this townhouse is perfect for families or those seeking extra space. Located in a premier Waterdown community, residents enjoy proximity to top schools, parks, shopping, and major transit routes. Don't miss this exceptional opportunity to own a spacious, bright, and beautifully finished home with all the features you desire including a finished basement with wet bar and kitchen for ultimate convenience and comfort. (id:53661)
67 - 806201 Oxford 29 Road
Blandford-Blenheim, Ontario
Welcome to 67-806201 Oxford Rd 29, nestled on one of the rarest lots in Maple Lakes Park! This property offers an exclusive view of Maple Lake and access to one of only two docks in the park. With picturesque pastures in front and a view of the lake from your own backyard, this serene location provides a quiet and peaceful way of life, perfect for year-round living. Step inside this spacious 2-bedroom, 1-bath modular home, designed for comfort and modern living. The open-concept layout seamlessly combines the living room and dining area, ideal for entertaining and family gatherings. Enjoy the elegance of granite countertops in both the kitchen and bathroom, complemented by modern finishes and updates throughout. An all-season sunroom invites you to relax and take in the stunning views of the lake, enhancing your connection to nature. The exterior of the home features a metal roof, a large shed that offers ample storage for a clutter-free outdoor space, and a driveway that comfortably accommodates up to four vehicles, making it convenient for family and guests alike. Embrace the cottage feel and enjoy the unique lifestyle this community affords, surrounded by natural beauty and tranquility. Located just minutes off the 401 in Innerkip and conveniently situated between Cambridge and Woodstock, don't miss this exceptional opportunity to make this charming property your new home! (id:53661)
155 King Street E
Ingersoll, Ontario
NEW PRE-CONSTRUCTION 1900 Sq Ft SEMI-DETACHED HOME ON A Good Size 30' FT WIDE X 112 FT DEEP LOT with 1 Car Garage + Long Driveway = 3 Car Parkings(NEWLY BUILT HOME FROM A QUALITY BUILDER: ASTRO HOMES) A Simply Gorgeous Home w/GRAND DOUBLE DOOR Entry. A Good Size Mater Bedroom with Ensuite & Walk-In Closet. MOST CONVENIENT 2ND FLOOR LAUNDRY**(LOADED with Upgrades) 12 x 24 Tiles on main & 2nd, Modern Luxury Vinyl Plank Flooring on Main & Upper with Matching Natural Oak Stairs, California Ceilings (9ft on Main Floor), A Good Size Kitchen with Centre Island Quartz Counters, Extended Upper Cabinets, Superior Baseboards & Casings. **EXTRAS** Brand New Home in BEAUTIFUL Mature(King ST)Neighbourhood w/Easy Access to Hwy 401. NICE UPGRADES INCLUDED WITH THIS PRE CON HOME DIRECTLY FROM BUILDER. Separate Side Entrance for Basement Included(7 yr Tarion Warranty & Choice of Interiors) (id:53661)
60 Farley Lane
Hamilton, Ontario
This ***END UNIT*** Townhome Comes With All The Space And Finishes You Could Want! **9ft High** Ceilings throughout the 3 Floors. Main Floor Den Can Be Used As An Office, TV Or Play Room Enjoy The Open-Concept Layout On The First Level Which Is Flooded W/Natural Light, Highlighting A Functional Kitchen With Large Cabinets, SS Appliances, Granite Countertops, An Island W/ A Breakfast Bar, Combined Living/ Dining Breakfast Area And A Walk Out Large Balcony. 3rd Level Offers Well-Kept Broadloom, 3 Spacious Bedrooms With Big Windows. You Will Love This Area For The Family Friendly Complex, Parks, Amenities Nearby, & Quick Access To Hwy! This Home Is Perfect For Growing Families. (id:53661)
712 Park Street S
Peterborough South, Ontario
Nestled in a sought-after neighborhood, this solid two-story home has been lovingly owned by the same family for over 50 years While the property requires some TLC, it offers incredible potential for someone with vision. Whether you're a first-time homebuyer or looking for a rewarding project, this home is an exciting opportunity to make it your own. The home features two spacious bedrooms, one cozy, more compact bedroom, and a large, fully fenced backyard--perfect for outdoor activities, gardening, or family gatherings. With some work and upgrades, this expansive yard can be transferred into your own private retreat. Located just a 10-minute walk from the scenic Otonabee River, ideal for leisurely strolls and nature walks, and only a two-minute drive to Lansdowne Place Mall, you'll have easy access to shopping and dining. This property is being sold as-is, offering the chance to personalize a home in a fantastic neighborhood. It's a rare find in a prime location, waiting for the right buyer to restore it to its full potential. Don't miss this unique opportunity--schedule your showing today! (id:53661)
436 Galbraith Street
Shelburne, Ontario
Bright & Sunny 4 BR Bungalow, With Main Floor Primary BR + 2nd BR, &Additional BRs On Lower Level. Move-in Ready Home With 3 Bathrooms And Spacious Finished Basement, Offering Over 2,500 SqFt of Total Living Area! A Spacious, Bright Foyer Features Large Coat Closet And Access to Laundry Room.9-Foot Ceilings Throughout. A Sun-Filled, Open-Concept Living/Dining Area, Large Kitchen With Centre Island, Breakfast Bar & Ss. Appliances, Combined With A Cozy Family Room Complete With A Gas Fireplace & W/O To Patio And A Fenced Yard. Large Main Floor Primary Bedroom Featuring A 4-Pc Ensuite & A W/I Closet, Along With A Spacious 2nd BR And Additional 4-piece bath. Finished Basement Features Large Great Room, 2 Additional Large Bedrooms, And A 3-PcBath. Lower Level Can Be Easily Converted To A Separate In-Laws Suite. Also On Lower Level, You will Find A Practical Workshop & A Cold Room Offering Plenty Of Additional Storage. Well Maintained Home, Located In A Family-Oriented Neighbourhood With Nearby Parks, Schools, Shopping And More! (id:53661)
242 Palace Street
Thorold, Ontario
Gorgeous, ample house, prime spot, near 406 & QEW. Built by Marydel Homes in a vibrant area, it's a standout. 2 master beds with baths in each room. Large rooms ensure space for all. The kitchen has upgraded features, and a breakfast area that overlooks the patio door and family room. Open concept plan floods with light. En suite laundry for ease. Main floor has hardwood flooring , oak stairs with sleek rails. This home comes equipped with brand new appliances, untouched and waiting for their first use, never lived in . A+++ Tenants only. (id:53661)
1469 Albert Road
Windsor, Ontario
Welcome to this charming and meticulously cared-for bungalow, perfectly situated in one of Windsor's most sought-after neighbourhoods. This delightful 2-bedroom, 1-bath home has been freshly painted throughout the main floor and offers a warm, inviting atmosphere with thoughtful updates and character-filled details. Step into a large, sun-filled kitchen with ample cabinetry and space to cook, dine, and entertain. The bright walkout leads to a lush, oversized backyard truly a gardeners paradise offering endless potential for outdoor enjoyment, relaxation, and entertaining. A gas BBQ line is already installed and ready for your grill, making summer cookouts a breeze. The cozy front porch is ideal for morning coffee, while the partially finished basement provides valuable additional living space perfect for a home office or family room. Located just steps from vibrant local shops, restaurants and cafes. This home is a rare find in an unbeatable location. Don't miss the opportunity to make this home yours! (id:53661)
214 Mary Street
Niagara-On-The-Lake, Ontario
Welcome to your new Luxurious Home located in heart of Niagara-On-The-Lake, Ontario! This 3 bed, 4 Bath completely renovated in 2020-2021 with top notch finishes makes the perfect forever home for your family. This home offers multiple area for everyone in the family to enjoy from a Formal Dining area perfect for family gatherings to the finished Basement Rec-Room for the kids or a Man Cave; a lovely separation of spaces & perfect for any multi-generational or growing family. Sit in the Sun-Room & Enjoy the Sunset during beautiful Ontario Summers. Gorgeous upgrades throughout including the gorgeous & cozy Fireplace, Hardwood and Stone Countertops throughout! The Fenced in Backyard oasis offers a perfect space to host this Summer or simply enjoy the start & end of everyday while sipping your coffee; Shed in rear has hydro, making for a lovely little workshop or storage. This house has an attached garage complete with Automatic Garage Door, you'll love not having to brush off snow in the winter months. (id:53661)
221 Boyle Road
Alnwick/haldimand, Ontario
Stunning bungalow on over 7.5 acres of peaceful, private countryside, just 5 minutes to Grafton and Hwy 401. This beautifully maintained home offers incredible views of forests and farm fields, with southern exposure filling the home with tons of natural light. The open-concept layout features a split-bedroom floor plan, hardwood and tile flooring throughout the main level, and a vaulted ceiling with wood beam accent in the living room. Enjoy the cozy ambiance of a stone surround propane fireplace and expansive windows framing the scenic landscape. The kitchen boasts a functional layout with a centre island and breakfast bar, stone countertops, crown molding, pendant lighting, and ample cabinetry and drawers for storage. The spacious primary suite includes a walk-in closet, luxurious 5pc ensuite, and a private walk-out to the deck. Main floor laundry with powder room and direct access to an attached 2-car garage adds convenience. A separate oversized 1-car garage provides extra storage or space for equipment. The bright lower level is mostly finished with large windows, an additional bedroom, 3pc bath, and flexible space for recreation, office, or hobbies. (id:53661)

