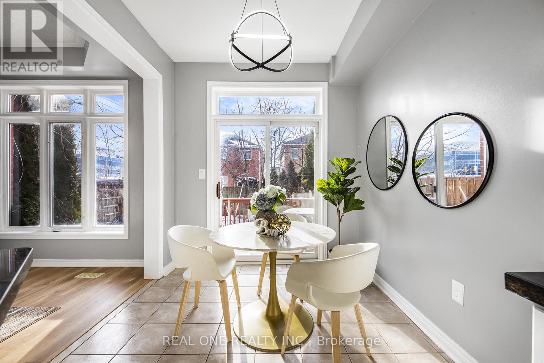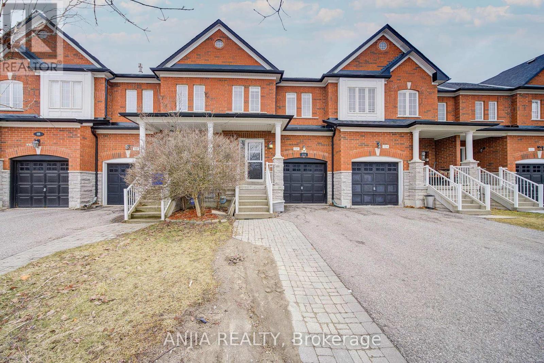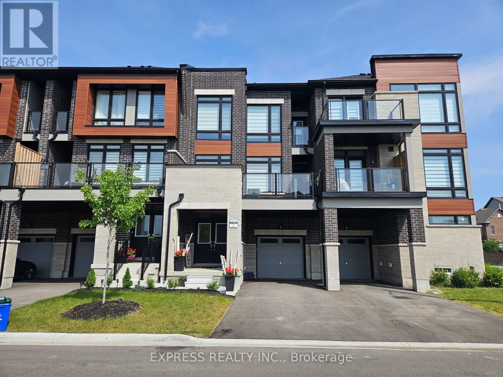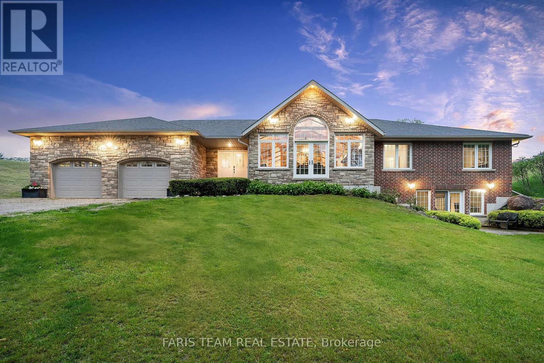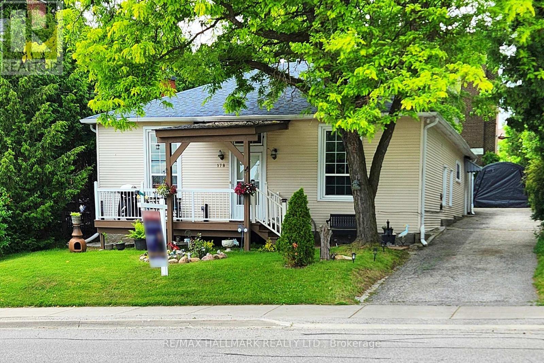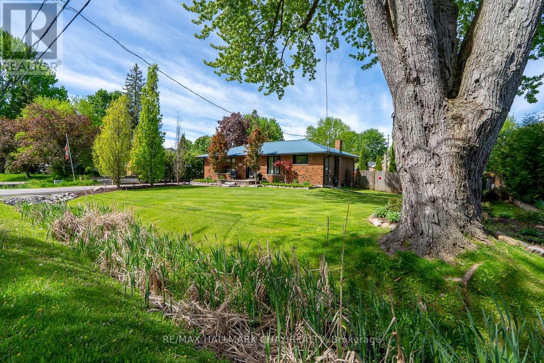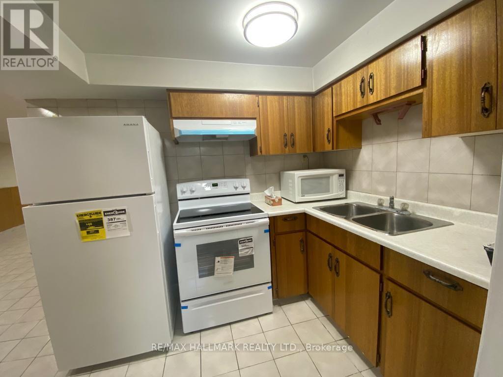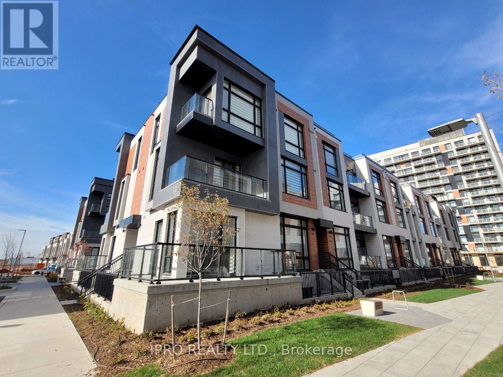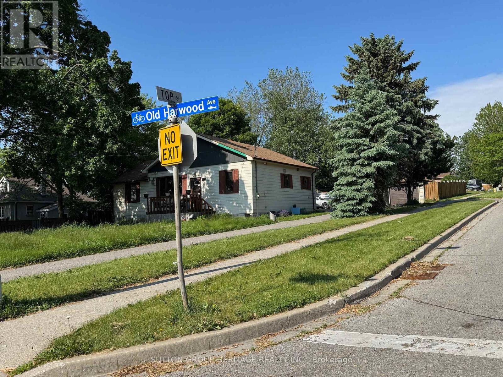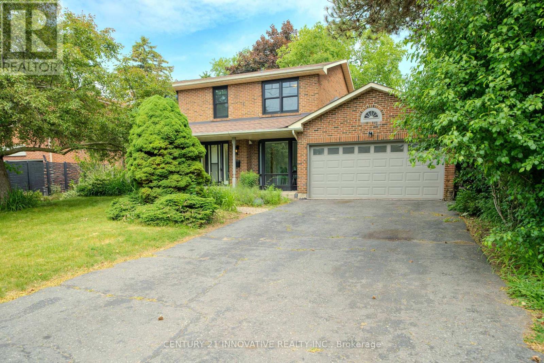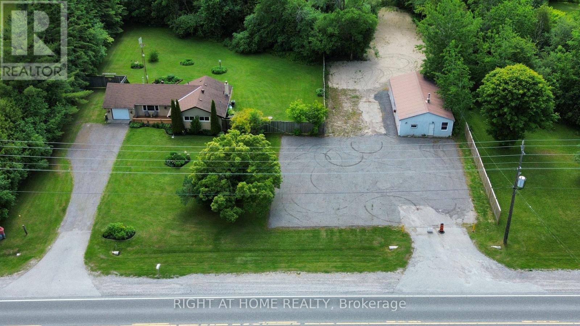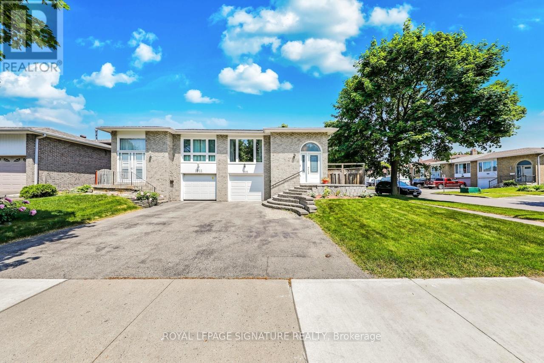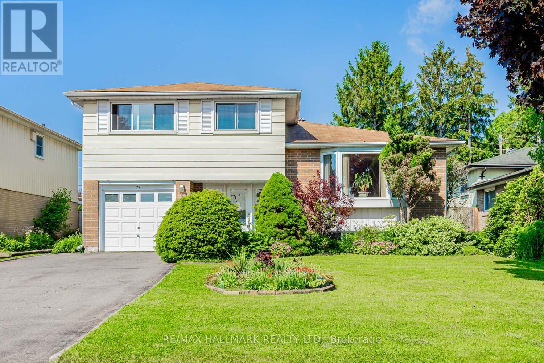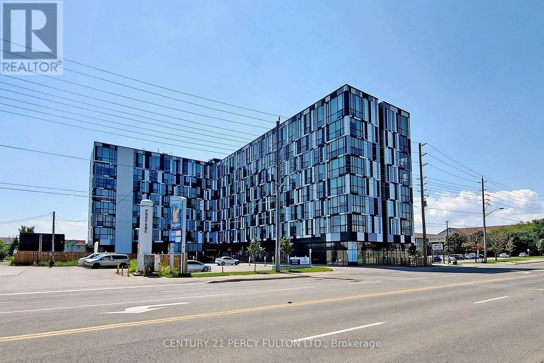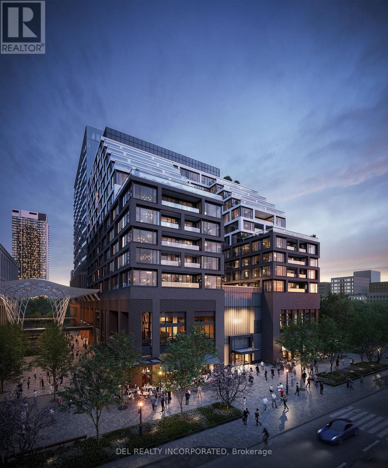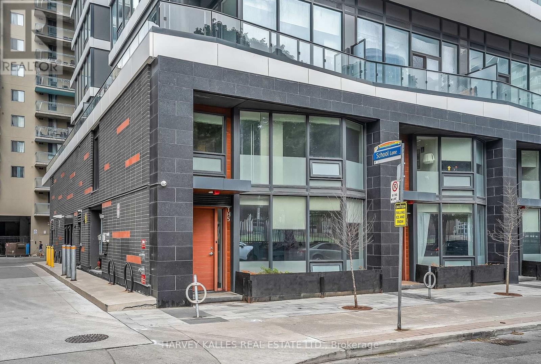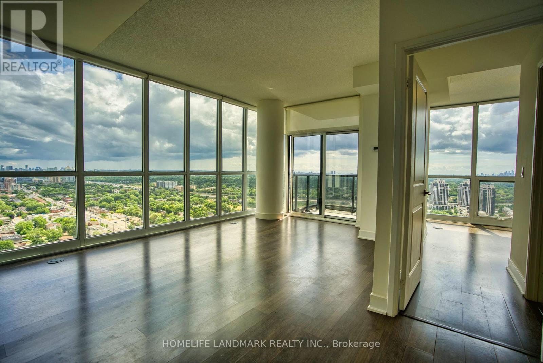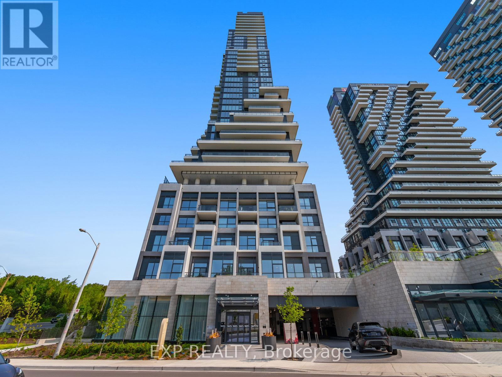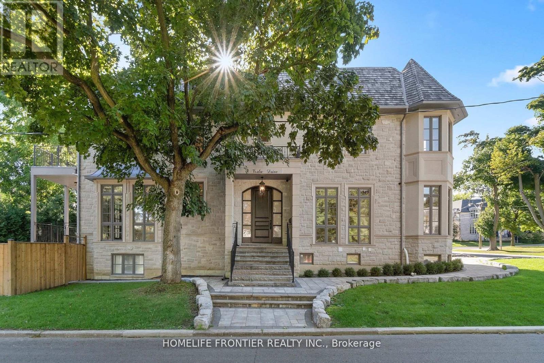40 Northway Avenue
Whitchurch-Stouffville, Ontario
Be the first to enjoy this brand-new walk out, bright and spacious, **Legal Basement Apartment**. Located on a quiet street in Stouffville, close to Markham and all amenities including public transit, highways, school, shopping, and dining. Features a spacious open concept living, dining, and kitchen wit huge windows and lots of natural light through-out. With 2 bedrooms & 2 full bathrooms, the primary bedroom features an ensuite bathroom, & a large storage space for all of your extra belongings. Be the first to use the new stainless-steel appliances, separate ensuite laundry, 1 car parking, and a private separate entrance. Move in ready!!! Tenant pays a portion of Utility cost. (id:53661)
2 Mumberson Court
Markham, Ontario
Stunning Detached Home In Prestigious Cachet Community. 6 Bedrooms Plus 3 Bedrooms In Basement, 3 Car Garage, 2 Fireplaces, Hardwood Floors Throughout. Gourmet Kitchen, Granite Counter Top, Stone Front and Side, 10' Ceiling On Main Floor, Stone Front And Side, Crown Moulding Throughout, Large Skylight. Sprinkler System, Lot Of Pot Lights, Security System, Cameras, 8' Baseboards, New Roof, Professional Landscaping, Too Many Upgrades To List, Built In Appliances, Microwave Oven and Warmer, Super Condition, Garage Door Opener and Remote, 8 Outdoor Cameras, Close To Transportation Hwy 407 and Hwy 404 (id:53661)
49 Ruby Crescent
Richmond Hill, Ontario
Gorgeous Renovated Dream Home W/ 4-Bdrm & 1-bdrm in bsmt! 9' Ceiling, Amazing Kitchen W/ Lots Of natural light. Practical Layout Emphasizes sleek and contemporary interior design: specially chosen light fixtures, hardwood staircases, pot lights, Quartz countertops, stylish vinyl floor through-out, including basement, SS Samsung kitchen & laundry appliance. Everything comes together for this true home-and-sweet-home. Steps to bus stops at Leslie, 5-mins to all large malls, CanadianTires, CanadaComputers, FreshCo Supermarket, parks, SportCentre, many & many restaurants. A place where your family thrives, and your business succeeds! You miss this location, you would probably regret. **EXTRAS** No Warranty For Retrofit Status Of Basement & others. Converted to 4 bedrooms, complete freehold townhome. Motivated seller. (id:53661)
1 - 295 Deepsprings Crescent
Vaughan, Ontario
Experience comfort, convenience, and natural beauty in this beautifullyfully renovated 3-bedroom, 2-bathroom ground floor unit in the highly desirable Velour Village neighborhood. This spacious home features aunique two-level layout with one above-grade bedroom, along with thekitchen and 2 living rooms, filled with natural light modern finishes and custom made wardrobes. The lower level offers two additional generously sized bedrooms and a full bathroom with a 2nd living roomand 2 extra storage wardrobes. Enjoy peaceful pond views and directaccess to nature right outside your door. The unit also includesexclusive use of a large private finished yard with furniture and BBQ installed with a direct gas line. Garage storage, your own in-unitlaundry and 1 parking space for convenience. Perfectly situated onwalking distance from Vaughan Mills and Canadas Wonderland, with easyaccess to Highway 400, this location offers unbeatable connectivitywhile keeping you close to shopping, entertainment, and outdoor escapesall within walking distance. Available for $3,400 per month with noutilities or can be negotiable for a higher price to be all -inclusive. This unique rental opportunity won't last long (Furniture isnegotiable) (id:53661)
21 Chestnut Court
Aurora, Ontario
Discover 5 reasons you'll fall in love with this stunning, never-lived-in home in the heart of Aurora! The modern, O-P-E-N C-O-N-C-E-P-T main floor features a sleek kitchen with stainless steel appliances, a spacious C-E-N-T-E-R I-S-L-A-N-D, and an expansive dining area bathed in natural light from floor-to-ceiling windows. The living room flows seamlessly into the kitchen and leads to a P-R-I-V-A-T-E B-A-L-C-O-N-Y with breathtaking, unobstructed P-O-N-D and ravine views. Upstairs, find 3 spacious bedrooms, 2 full bathrooms, and a family room with oversized windows offering tranquil views and N-O R-E-A-R N-E-I-G-H-B-O-U-R-S. The finished basement provides additional living space with massive windows and the potential for an E-X-T-R-A full bathroom. Located just minutes from top-tier amenities, shopping, and easy access to Hwy 404, this prime location offers a perfect blend of convenience and privacy. For outdoor enthusiasts, E-Z G-O-L-F is nearby, and Auroras small-town charm combined with urban conveniences makes it one of Canadas top places to live. Enjoy entertaining or unwinding in style on your own private R-O-O-F-T-O-P T-E-R-R-A-C-E, offering panoramic views of the surrounding landscape. Inside, the home is filled with high-end finishes, including 10' ceilings on the main level, smooth ceilings throughout, and elegant O-A-K V-E-N-E-E-R wood stairs. The luxurious bathrooms, including a master ensuite with a F-R-A-M-E-L-E-S-S G-L-A-S-S shower and freestanding tub, complete this gorgeous home. A must-see! Don't miss the opportunity to own this incredible property in one of Auroras most sought-after locations. VIRTUALLY STAGED. (id:53661)
Bsmt - 4016 Highway 7 Street E
Markham, Ontario
A luxurious townhouse in downtown Markham. This is a suite with a private bathroom in the basement. Shared kitchen and laundry facilities. The price is for one person; additional charges apply for a second occupant. No parking is included, extra fees apply if a parking space is required. No pets allowed. Close to all amenities: banks, supermarkets, restaurants, parks, fitness centers, Cineplex, and more. (id:53661)
216 Zokol Drive
Aurora, Ontario
Welcome To This Stunning Freehold Townhouse Nestled In The Highly Desirable Bayview Meadows Community! This 3+1 Bedroom, 3 Bathroom, 3-Story Home Offers A Perfect Blend Of Modern Comfort And Stylish Design. Featuring Hardwood Floors Throughout Main To Third Floor, The Main Floor Shines With Smooth Ceilings And Elegant Pot Lights, Creating A Bright And Inviting Ambiance. The Upgraded Kitchen Boasts Built-In Cabinets, And A Luxurious Quartz Countertop Perfect For Culinary Enthusiasts. The Finished Basement Offers Additional Living Space With An Open-Concept Layout, A Spacious Bedroom. Enjoy The Interlocked Backyard, Ideal For Outdoor Relaxation And Entertaining. The Driveway Fits 2 Cars Plus 1 In The Garage, Complete With A Remote-Controlled Garage Door For Added Convenience. Located On A Quiet Street Across From A Scenic Pathway To The Pond, This Cozy Yet Modern Smart Family Home Offers The Perfect Combination Of Tranquility And Convenience. A Must-See Gem In A Prime Location Dont Miss This Incredible Opportunity! (id:53661)
279 Moody Drive
Vaughan, Ontario
Beautifully designed with high-end upgrades & Move-in ready Townhouse. This 3 bedroom home boasts a tasteful aesthetic that caters to both comfort and style. Custom Blinds, pot lights upgraded kitchen cabinets, beautiful decking at balcony etc. Located in a lovely neighborhood where you'll enjoy easy access to local amenities, parks, and schools. Close proximity to Hwy 427 Extension & Major Mackenzie For Easy Accessibility & Commuting. Don't miss this opportunity to own a home where every detail has been meticulously curated! (id:53661)
782 Gorham Street
Newmarket, Ontario
Welcome to this beautifully renovated house just minutes from downtown Newmarket and Fairy Lake! Fully updated in 2024, this home features new flooring, fresh paint, modern blinds, and energy-efficient windows. The finished basement provides a versatile living space perfect for extended family, rental potential, or a private office setup. The roof was replaced in 2020 for peace of mind. Enjoy being close to top schools, Southlake Hospital, parks, trails, and all amenities. With the new Costco just 2 minutes away, commuting has never been easier. Zoned for flexible use, this property is also ideal for professionals seeking a home office or small business setup. Don't miss this turn-key opportunity in a sought-after family-friendly neighborhood! (id:53661)
13099 Kennedy Road
Whitchurch-Stouffville, Ontario
Rare Opportunity To Own This Outstanding 10 Acre Land With Beautiful Pond Situated In The Heart of Stouffville . This Country Style Home With 3Bedrooms 2 Washrooms , Exterior Stone Walls , Ultra-Long Drive Way Enjoy A Quite and Private Life Style . Ideal For Building Your Own Dream , Enjoy The Peace and Quiet of Country Living While Being Just Minutes Away From Amenities . Only 8 Mins to Hwy 404 , 35 Mins To The Toronto Downtown Core! (id:53661)
48 Mumberson Street
Innisfil, Ontario
Step into a world of luxury and lifestyle in this showstopping executive home, perfectly situated on a premium lot in the heart of charming Cookstown. Featuring 4+2 bedrooms and 5 bathrooms across more than 3,800 sq ft of exquisitely finished space, this residence includes a fully self-contained 2-bedroom in-law suite and over $535,000 in high-end upgrades.Backing onto a protected greenbelt with no rear neighbours, the resort-inspired backyard is an entertainers dream. Take a dip in the glowing fiberglass pool with LED waterfalls, rejuvenate in the wood-fired sauna, or rinse off in the outdoor shower. Host unforgettable gatherings with a custom stone fireplace, cedar pergola, composite deck, artificial turf, and ambient landscape lightingall designed for indulgent outdoor living.Inside, youll be swept away by the elegance: coffered ceilings, three fireplaces, gleaming hardwood floors, and statement lighting throughout. The chefs kitchen is the heart of the home, offering granite counters, an oversized island, premium appliances, and custom cabinetry with crown moulding, valance lighting, and extended uppers.This home delivers in both beauty and function with a formal living room, grand great room, elegant dining space, and a second-floor media lounge perfect for cozy movie nights or stylish unwinding. The luxurious primary suite offers a spa-inspired ensuite with a freestanding soaker tub, frameless rain shower, marble vanity, and a spacious walk-in closet.An oversized pivot front door (5 x 89) with Bluetooth-enabled security access makes a bold first impression. Located in a quiet, family-friendly community near scenic trails, parks, and all that Cookstown has to offer with quick access to Hwy 400, Tanger Outlets, and Innisfil Beach Park. (id:53661)
10 Harvest Hills Boulevard
East Gwillimbury, Ontario
Beautiful & Spacious Detached 4+1 BR In a Family Friendly Neighborhood. Comes With Hardwood Floors & 9Ft Ceilings On Main, Master BR W/5Pc Ensuite & W/I Closet, 4th Br W/Vaulted Ceiling, 2nd Flr Laundry. Finished Bsmt W/Rec Rm, 1BR, 3Pc Washroom, Pot Lights & Sep Ent From Garage. Upgraded Eat-In Kitchen W/S/S Appliances Plus Quartz Counter Tops & Extended Cabinets, Pantry & W/O To Patio. (id:53661)
9229 25 Sideroad Adjala
Adjala-Tosorontio, Ontario
Top 5 Reasons You Will Love This Home: 1) Tucked away on just over 3-acres, this exceptional property offers seclusion and convenience; surrounded by lush landscaping and natural beauty, it creates a peaceful retreat just minutes from everyday essentials 2) Step inside to soaring vaulted ceilings and a layout that radiates warmth and sophistication, including a living room that welcomes you with a cozy gas fireplace, an oversized kitchen that impresses with granite countertops, and recent updates, including brand-new vanities in both the main bathroom and ensuite 3) Whether you're entertaining or simply unwinding, the backyard is a show-stopper, featuring a sparkling saltwater inground pool, a separate hot tub, and multiple zones to relax or host; downstairs, the walkout basement expands your space with a generous recreation and games room, a second fireplace, a full bathroom, and a dedicated theatre room for the ultimate movie nights 4) Car lovers and hobbyists will appreciate the expansive tandem double garage, with room for four vehicles, soaring ceilings, and interior access to both the main and lower levels for added functionality 5) Every detail of this home has been thoughtfully curated, from the cold cellar and abundant indoor space to the seamless indoor-outdoor flow, offering a lifestyle where everyday living and memorable entertaining come naturally. 3,921 sq.ft. of finished living space. Visit our website for more detailed information. (id:53661)
178 Barrie Street
Bradford West Gwillimbury, Ontario
Rare Opportunity in the Heart of Bradford! This tastefully renovated and modernized home offers two fully separate main floor units, perfect for investors or multi-generational living. Featuring a stylish open-concept layout, the main living area boasts coffered ceilings, soaring heights, and an abundance of pot lights, creating a bright and airy space. The modern kitchen seamlessly flows into the spacious dining area, ideal for entertaining and comfortable dally living. Enjoy tall windows and laminate and hardwood flooring throughout, including in the loft. Nestled on a generously sized, mature lot, the expansive backyard offers endless potential for outdoor living, gardening, or future additions. The extra-long driveway provides ample parking for multiple vehicles. Easily convertible into one large home if desired. Located in a quiet, family-friendly neighborhood just minutes to schools, parks, shopping, restaurants, GO Train/Bus, and Hwy 400/404. A unique turn-key opportunity don't miss it! (id:53661)
76 Gentile Circle
Vaughan, Ontario
Incredible!!!Rare!!!Unmatched!!!Location!!!!Welcome To 76 Gentile Cir Located In The Prestigious Ravines Of Rainbow Creek .This Beauty Semi Detached Home Sits On A Rare Ravine Lot , Which Is Perfectly Pie Shaped And Has A Walk Out Basement . With 2165 Sqft - Sorano Model Is One Of The Biggest & One Of Its Kind In This Community. The Backyard Is A Retreat In Itself , Double Deck As in The Patio Deck From The Formal Living Room With Fire Place Over Looks The Gorgeous Serene And Green Ravine And The Additional Deck From The Walk Out Leads You To Beautiful Garden Oasis. This House Has 4 Good Sized Bedrooms, Upgraded Washrooms, The Best Layout With A Living Room, Family Room/Dinning Room, Modern Kitchen W/Stunning Backsplash & Breakfast Bar Space. The Outdoor Patio Is Freshly Painted And Has A Gas Barbeque Line. The House Is In Immaculate Condition & Is Freshly Painted Too, An Attached Garage Provides Direct Access To The Home, While The elegant Double-Door Front Entry Enhances Its Curb Appeal. With Gorgeous Surroundings This House Is Also Very Conveniently Located Which Is Just 5 Mnts To Highway 427 , Costco , Walmart , Fortino's, Market Lane Shopping Centre, 407, Highway 7, Tons Of Restaurants, Bars And Shopping .That's Not ALL , This Area Has Some Of The Best Elementary & High Schools With Several Renowned Sports Complexes For Kids Activities. AAA+ Curb Appeal Featuring Oversized Interlock Pavers, A Flagstone Front Entrance, Walk Way To The Backyard, Covered Stone Patio Area. Full Security System, With Cameras Around The Home & Exterior Pot lights. A True Rare Gem At 76 Gentile Cir Offers A Fantastic Living Opportunity With A Blend Of Luxury, Comfort, Convenience And A Signature Life Style. This House Needs To Be Seen To Experience. (id:53661)
160 Townsgate Drive
Vaughan, Ontario
Situated On One Of Thornhill's Most Desirable Streets, 160 Townsgate Drive Is A Rare Offering With Over 3,500 Square Feet Above Grade, Combining Elegance, Space, And Functionality In A Home That Truly Stands Out. With Soaring 10-Foot Ceilings, Taller Than Most Others In The Area, And One Of The Largest Floor Plans On The Street, This Residence Is Designed For Both Refined Living And Everyday Comfort. It Features Five Spacious Bedrooms Upstairs, Including Four Ensuites, A Generous Main-Floor Office That Easily Serves As A Sixth Bedroom, And A Fully Finished Basement With Pot Lights, A 4-Piece Bath, And An Additional Bedroom Perfect For Guests Or Extended Family. The Open-Concept Kitchen Flows Into A Warm And Inviting Family Room With A Gas Fireplace And Walks Out To A Sunny Backyard Deck, Ideal For Entertaining. Rich Hardwood Flooring, A Wrought Iron Staircase, Convenient Second-Floor Laundry, Mudroom, And A Double-Car Garage Round Out This Exceptional Home. A Must-See For Families Seeking Space, Quality, And A Prime Location! (id:53661)
314 Centre Street N
New Tecumseth, Ontario
CHARMING, FULLY RENO'D ALL BRICK BUNGALOW ON 100 X 100 (1/4 ACRE) IN-TOWN DOUBLE LOT, ON BEETON'S FINEST STREET!..........With 1,150 above grade sq ft, plus beautifully finished basement adding another 800+/-, this house has lot of room both inside and out..........8 car paved driveway, fully fenced backyard with several mature trees adding privacy, and 14 x 18 gazebo offering an awesome space for outdoor entertaining..........Well manicured grounds and gardens..........Open concept main floor with massive kitchen, highlighted by modern white cabinets, breakfast bar, and quartz counter..........Huge dining room with wood fireplace, perfect for hosting family gatherings..........Basement is very bright with lots of pot lights, and features open rec room, bonus/bedroom, and incredible 3 piece bath with glass shower..........Walk out to handy sun-room..........17 x 20 detached shop with loft for tons of storage, plus 8 x 14 shed..........Steel roof, back generator, sump pump back-up that doesn't need hydro, central air..........Short walk to school..........15 mins to Hwy 400..........Basement den has no window, but is the size of a bedroom.........Click "View listing on realtor website" for more info. (id:53661)
Upper - 130 Adventure Crescent
Vaughan, Ontario
Welcome to this beautifully renovated Main Floor semi detached home located in the heart of Vaughn. Steps away from Canada's Wonderland, with easy access to transit. This spacious 3-bedroom 2.5 bathrooms perfect for small families, working professionals and students seeking comfort and convenience. Features new vinyl flooring throughout, fresh paint, abundance of natural light which compliment the newly installed pot lights throughout. The Brand new appliances, including a fridge, hood range, dishwasher, and stove all which complement the elegance to the newly renovated unit. Situated in a prime location, this property offers easy access to Maple GO Station, Minutes to Highway 400, Big Brand Restaurants, Banks, Walmart, Cortellucci hospital, Community centre and many many more. This location can't be beat. Main Level Only. The basement is rented separately. Separate laundry, Tenant unit covers 70% of utilities. (id:53661)
709 - 12 Gandhi Lane
Markham, Ontario
Pavilia Towers by Times Group, a signature project with extremely low condo fee only $507/month equating to an unbeatable 49-cents/sqft including parking and locker! This rarely offered southwest-facing corner unit features 2 bedrooms, 3 bathrooms, and 1,036 sqft of stylish, functional living space with 9ft+ ceiling, plus a 114 sq ft balcony with unobstructed views of the CN Tower. One of the best floorplans in the building, this bright and spacious home boasts a sleek modern kitchen with quartz counters, full-size stainless steel appliances, and an oversized island, along with two private ensuites and a guest powder room. Residents enjoy world-class amenities including an indoor pool, gym, rooftop garden, library, Pool & Pingpong room, 24hr concierge, guest suites, ample visitor parking more. Steps to VIVA, Langstaff GO, Hwy 7/404/407, and top-ranked schools, premium shopping and dining at Times Square, Golden Court, and Commerce Gate. Original owner, unit very well maintained like new! Just move-in and enjoy! (id:53661)
65 Marita Place
Vaughan, Ontario
Client RemarksExcellent Location, Beautiful Fully 1+1 Bedroom Basement Unit In High Demand Vaughan Neighborhood. Separate Entrance, One Driveway Parking, 3 Piece Bathroom, Steps To Schools, Transit, Restaurants, Supermarket, Shopping Mall and Parks. Close To Highway 7, 400 and 407. (id:53661)
1132 - 12 David Eyer Road
Richmond Hill, Ontario
Brand New 3 Bedroom Townhouse at Elgin East by Sequoia Grove Homes in Prime Richmond Hill,$98,000 Upgrades, 10 Ft Ceilings on the Main Floor (Kitchen, Living Room, Dining Room), 9 Ft Ceilings in All Other Areas. CARTER Back To Back Condo Townhouse Upper Model, 1,664 Sq Ft + 630SqFt Outdoor Space, Excellent Layout, Smooth Ceilings Throughout, 2 Walk-In Balconies, and 29 x16 Ft Private Rooftop Terrace With Outdoor Gas Line For BBQ Hookup, Open Concept Kitchen W/Island and Quartz Arctic Sand Countertop, Designer Selected Plumbing Fixtures & Cabinets. Close to Richmond Green Park, Public Transit, Schools, Recreation, Walmart, and Costco, Prime Urban Address on Bayview Ave. An Electric Vehicle Charging Station Has Added to the Upgrade Package of This Unit!! 1 Underground Parking + 1 Locker. South East Exposure! Newcomers, Students, CUAET Program Are Welcome. Tenant Will Pay All Utilities, No Snow Removal, No Mowing the Lawn, 2 Min to Hwy 404, Close to Richmond Hill Go Train. ROGERS High Speed Internet is included. 7 Years Tarion Ontario New Home Warranty. Owned EV Charging Station. (id:53661)
2 Henderson Street
Essa, Ontario
Welcome to our Heartland Community by Brookfield Residential, an upscale, family-friendly neighborhood nestled in the charming Town of Baxter, ON. Just a short drive from Alliston or Angus, this community gives you "country style" living and outdoor activities coupled with modern lifestyle conveniences. A thoughtfully designed bungaloft, the approx 2760 sq ft Ashbourne with loft model blends practicality with sophistication. This home features attached 2 car garage, 2 bedrooms on main, large living room w/oversized windows allowing in natural light & opening above to loft. The chef inspired kitchen showcases upgraded two-tones cabinetry, backsplash & quartz countertops with island. Retreat to the primary bedroom with hardwood floors and 5pc ensuite complete with modern fixtures and beautifully tiled shower with glass door. The spacious open loft adds two more well-appointed bedrooms with an additional bathroom. Offering the ultimate privacy and relaxation, the large backyard overlooks open agricultural land. 5 appliance and front landscaping package included. **Pictures have been virtually staged." (id:53661)
693 Old Harwood Avenue
Ajax, Ontario
Mostly land value 75 x 200 ft. corner of Old Harwood Ave. & View Ave. Zoned R1-B (see attached list of uses). Unique Two driveways to access cars, trucks, trailers (12 cars+). Oversized double garage with G.D.O., Gas Heater, Central Vacuum, Storage. Seller willing to hold mortgage. Seller interested in selling and staying on as tenant (3 month terms). Well maintained 3bdrm + 1 downstairs (office). (id:53661)
27 Shudell Avenue
Toronto, Ontario
Located In The Highly Sought-After Blake-Jones Neighourhood. Live In As Investment Property Or Build Later. Separate Self Contained Basement Apartment With Potlights Throughout (Seller Does Not Warrant Retrofit Status Of Basement Apartment). Huge Front Porch And Separate Back Entrance From Sun Deck. Walking Distance To Subway, Parks, The Danforth And More. Easy Access To DVP. Property Sold In As-Is Condition. (id:53661)
1931 - 68 Corporate Drive
Toronto, Ontario
Luxury Tridel Condo! This 1+1 bedroom is situated in very high demand location. Updates throughout including hardwood floors, updated lighting & a sun filled open concept floor plan. Quartz counters, stainless steel appliances, breakfast bar & custom backsplash & in the pass through kitchen. Spacious dining room with storage. The living room offers sliding glass walk-out to the 2nd bedroom/den. Primary retreat with double closet. Walking distance to Scarborough Town Centre, TTC at the front door, minutes to Hwy 401. Top of the line amenities including - indoor pool, outdoor pool, bowling alley, party room, guest suites, BBQ terrace, sauna, gym, squash courts, tennis court & 24 hr security! It's better than a 5 star resort! Low maintenance fee including ALL the utilities & underground parking. Don't miss out on this amazing opportunity! (id:53661)
Main - 210 Gowan Avenue
Toronto, Ontario
Welcome to this spacious and updated 2-bedroom, 1-bathroom upper-level suite approximately 1,107 Sq. Ft. across the main and second floors of a detached East York home in the heart of Pape Village. The unit features an open-concept living/dining area with hardwood floors, an updated kitchen with stainless steel appliances, and ensuite laundry. The main floor includes a secondary bedroom and full bathroom, while the upper level offers a private primary retreat with vaulted ceilings, a picture window, and ample closet space. Walk to shops, schools, and the subway. One parking space included. (id:53661)
172 Lawson Road
Toronto, Ontario
Stunning 5-Bedroom, 5-Bathroom All -Brick Home in Prime Centennial Neighbourhood! Welcome to your dream home in one of the most sought-after family-friendly communities! Sitting on a **rare extra-wide 64 x 190 ft pool-sized lot**, this beautiful property offers endless potential for your own private backyard oasis. Whether you're entertaining guests or relaxing with family, the serene, tree-lined yard provides the perfect escape.Inside, the home features a **wood-burning fireplace**, **heated floors in the family room and main bathroom**, and an **open-concept kitchen** with breathtaking views of the backyard. The layout is perfect for families of all sizes, offering spacious principal rooms and natural light throughout. Enjoy **parking for 6 cars on the driveway**no sidewalk to shovel! The **basement apartment with a large walk-out** is a fantastic income opportunity or perfect for multigenerational living. Located within walking distance to schools, shops, waterfront trails, the beach, and more! Quick access to **Highway 401 and the GO Station** makes commuting a breeze.This is more than a homeit's a lifestyle opportunity. Whether you're looking to move in and enjoy, invest and generate income, or both, this property offers the perfect blend of comfort, space, and convenience. A rare find in an unbeatable locationdont miss out! (id:53661)
16 Lord Drive
Ajax, Ontario
Welcome To 16 Lord Dr. This Open Concept New Freehold Townhouse Located Right By The 401 and offers 4 Spacious Bedrooms And 4 Bathrooms. This Never Lived In Townhouse Offers Large Windows Throughout The Property. With Easy Access To Highways 401 & 412, Commuting Cant Get Easier. A Short Walk To Grocery Stores, Lifetime Gym, Parks, Schools & Much More. Dont Miss Out On This Opportunity To Live In A Brand New Townhouse. (id:53661)
1603 - 2545 Simcoe Street N
Oshawa, Ontario
Welcome to 2545 Simcoe St N #1603 a brand new 1 bedroom, 1 bathroom condo in the heart of North Oshawa! This open-concept suite offers modern finishes, a bright living space, and a private balcony to enjoy stunning views. Perfect for first-time renters, students, or professionals. Conveniently located near Ontario Tech, Durham College, shopping, and transit. (id:53661)
128 Elgin Street E
Oshawa, Ontario
***Legal Duplex***This Large 7 Plus 1 bedroom "CASH POSITIVE!" 2.5 Story Great income and a Great Investment! Main Floor Features Living Room, Kitchen & 2 Bedrooms, 2nd Floor Has 2 More Bedrooms And Living Space, 3rd Floor Has Family Room And Another Bedroom. Basement Apartment. Amenities near by: Costco, Shopping, Restaurants & Entertainment. Easy Access To Hwy 401 Straight Down Ritson (id:53661)
Bsmt - 535 Lightfoot Place
Pickering, Ontario
Brand new, fully renovated legal 1-bedroom basement apartment in the heart of Pickering! Featuring a modern 3-pc washroom with porcelain stand-up shower & granite countertop, large windows offering abundant natural light, and private separate entrance. Includes ensuite laundry, free high-speed Wi-Fi, direct ethernet connection (ideal for gamers/work-from-home), and a top-tier security system. Walking distance to grocery stores, Shoppers Drug Mart, cafes, RBC, and minutes to Hwy 401, restaurants, and all amenities. (id:53661)
Hs209 - 29 Rosebank Drive
Toronto, Ontario
Underground Single Parking Space Only ! Add Extra Value To Your Large Townhouse Unit! Close To The Main Entrance, Rare To Offer For Sale! (id:53661)
308 Granby Court
Pickering, Ontario
Recently Renovated Basement Apartment for Rent ! Beautiful Single Detached House on a Prime Location in Pickering, Basement Apartment with 1 Bedroom, 1 Full Bathroom and 1 Modern Kitchen. Fridge, Oven, Stove, and Range Hood Are All fairly New. Separate Entrance. Beautiful Community. Close to All Amenities and Mins to 401. Close to Pickering City (id:53661)
129 Dewell Crescent
Clarington, Ontario
Beautiful, Clean, 3 Bedroom, 3 Bathroom, Two Storey Townhome Perfectly Situated in The Town Of Courtice. Easy Access To Highway, Terrific Access To Schools, Parks And Is Located On A Child Friendly. Few minutes away from the Oshawa GO for easy commute to downtown for those who work hybrid or commute daily and wish to raise their families in a quiet neighborhood with good schools and have a spacious home with a beautiful backyard. (id:53661)
14550 Regional Rd 57 Road
Scugog, Ontario
WHEELCHAIR ACCESSIBLE, SHOWER HANDYCAPPED ACCESSIBLE, BEAUTIFUL LANDSCAPED LOT. PLENTY OF PARKING. FURNESS APPROX 2 MONTHS OLD. (id:53661)
1905 Rosefield Road
Pickering, Ontario
Welcome to This Beautifully Maintained Raised Bungalow on a huge Corner Lot, Nestled in a Family-Friendly Neighbourhood! This Warm and Inviting 3+1 Bedroom Home Offers a Perfect Blend of Comfort, Style, and Functionality Ideal for Families, Downsizers, or Investors A like. Step Inside to Discover Gleaming Brazilian Hardwood Floors That Flow Seamlessly Throughout the Main Level, Creating a Bright and Cohesive Space. The Renovated Eat-In Kitchen, 2 large windows, Ample Counter Space, and Room to Enjoy Everyday Meals with Ease. The Open-Concept Living and Dining Area Boasts a Large Picture Window That Fills the Space with Natural Light Perfect for Hosting Guests or Relaxing with Family.Down the Hall, You'll Find Three Generously Sized Bedrooms, Including a Spacious Primary Suite Complete with Double Closets and Easy Access to the Beautifully Renovated 4-Piece Bathroom. 2ndBedroom features a beautiful walk out door to backyard oasis. But That's Not All The Fully Finished Basement Offers Incredible Flexibility! Featuring Above-Grade Windows, a Cozy Fireplace, and Elegant French Doors, This Lower-Level Retreat Also Includes a Spacious Bedroom, a 3-Piece Bathroom, Direct Garage Access, and In-Law Suite Potential With a full kitchen. Whether You Need a Separate Space for Extended Family, or a Private Home Office, the Options Are Endless. This Gem is Located Close to Schools, Parks, Shopping, and Transit This Is a Rare Opportunity You Don't Want to Miss. (id:53661)
73 Gregory Road
Ajax, Ontario
Unlock Your Potential in Desirable South Ajax! Coming to market for the first time, this 4-bedroom detached side split sits on a landscaped 50 x 120 ft lot in one of South Ajax's most sought-after lake-adjacent communities. Just a short walk to the Waterfront Trail and Lake Ontario via a convenient shortcut, this home is all about location, lifestyle, and opportunity. Inside, you'll find a sun-filled, open-concept living and dining area with a large bay window that floods the space with natural light and provides an ideal spot to cozy up with a book or for your thriving plants. A bright sunroom off the kitchen offers additional space to relax or reimagine. With a functional layout and generously sized principal rooms, this property is the perfect canvas for your dream renovation. The backyard is a highlight: private, serene, fully-fenced, and landscaped. It's ideal for enjoying warm summer days or entertaining outdoors. Additional features include a wide driveway with no sidewalk, interior garage access, a large storage area in the basement, and it's all set on a quiet, tree-lined street. Whether you're a first-time buyer ready to customize or an investor looking for a prime South Ajax opportunity, the potential here is undeniable. Enjoy a commuter's dream location: just minutes to Highway 401, Ajax GO Station (under 10 min drive), hospital, community centres, and major shopping (10 min drive to Costco). Families will appreciate the nearby public and Catholic schools with French Immersion programs, large parks, and scenic trails. Move in, update over time, or reimagine the space completely: the choice is yours. The canvas is here: bring your vision to life at 73 Gregory! (id:53661)
600 Stonebridge Lane
Pickering, Ontario
Beautiful home in fantastic neighbourhood is ready for you to move in, RENOVATED & updated top to bottom. Huge kitchen with granite counter top, potlights, open concept living & dining rooms walk out from dining to wooden huge deck. Hardwood floor throughout. 3 large bedrooms on 2nd floor, master bedroom with 3 piece suite and walk in closet. Huge finished basement with wet bar for entertainment, big laundry room & storage room in basement. Close to school, hwy 401, 2.9 km go train, 1.5 kilometer from water front, to much to mention, show and sell. ** This is a linked property.** (id:53661)
633 - 1900 Simcoe Street N
Oshawa, Ontario
Prime Investment Opportunity Bachelor Unit Steps from Durham College and Ontario Tech University! This cozy, fully furnished bachelor unit offers unbeatable convenience for students and professionals alike. Perfectly situated just steps from Durham College, Ontario Tech University, Costco, and various stores, its an ideal property for modern living. The unit comes move-in ready with essential furnishings, including a dining set, desk and chair, comfortable couch, coffee table, TV with bracket, cozy bed, and high-speed fiber internet. The kitchen is equipped with all the necessities: fridge, electric range stove, dishwasher, microwave, washer, and dryer. Enjoy the buildings fantastic amenities, such as an on-site gym, a relaxing lounge area, and a rooftop BBQ space perfect for socializing and unwinding. Whether you're looking to invest or live in a prime location, this unit offers comfort, convenience, and excellent rental potential. Dont miss this opportunity! **EXTRAS** Premium stainless steel: fridge, dishwasher, microwave and range hood] 2 burner built in electrical range top, electronic standing desk, desk chair, couch, coffee table, television and window coverings! (id:53661)
506 - 455 Wellington Street W
Toronto, Ontario
Tridel at The Well Signature Series is a triumph of design. Located on Wellington Street West, this luxury boutique condo rises 14 storeys and overlooks the grand promenade below, blending the towering modernity with the street's historic facade below. Impressive designs with top of the line features & finishes. Most ambitious mixed-use community in Downtown Toronto. Move-in ready (id:53661)
4601 - 5 St. Joseph Street
Toronto, Ontario
A true masterpiece in the sky where timeless design meets breathtaking views. Perched on the 46th floor - Penthouse, this rare southeast corner residence offers approximately 1,500 square feet of elegantly appointed living space, wrapped in floor-to-ceiling windows that capture sweeping, unobstructed views of the city skyline and Lake Ontario. From sunrise to the most spectacular sunsets, every room is flooded with natural light and panoramic beauty. This exceptional suite features three spacious bedrooms, including a den thoughtfully converted to a third bedroom, soaring 10-foot ceilings, wide-plank hardwood floors throughout, and a grand, open-concept entertaining space that flows seamlessly onto a massive private terrace. The sleek, modern kitchen is equipped with fully integrated Miele appliances, perfect for both everyday living and sophisticated gatherings. One parking space and two lockers offer the ultimate in convenience and storage. Residents of 5 St. Joseph enjoy exclusive access to an impressive selection of amenities, including a 24-hour concierge, state-of-the-art fitness centre, steam room and sauna, rooftop terrace with outdoor dining and BBQ areas, stylish party room, media lounge, guest suites, and visitor parking.Situated just steps from Yonge Street, Bay Station, University of Toronto, Yorkville, and some of Torontos finest shopping, dining, and entertainment, this penthouse offers a rare opportunity to experience luxurious urban living at its finest. Don't miss your chance to own this expectional home, the true luxury at the heart of Toronto! (id:53661)
Th5 - 85 Wood Street
Toronto, Ontario
Skip The Elevator And Live Street Level At This Never-Before-Offered End Unit Townhome At Axis Residences. With Only A Handful Of Ground-Level Townhomes In The Building, This Thoughtfully Designed 3+1 Bedroom Layout Has A Den That Functions As A Fourth Bedroom And Three Bathrooms, Including A Main Floor Powder Room And Primary Ensuite. This Home Is Perfect For Upsizers, Downsizers, Or Investors. The Open-Concept Main Floor Boasts Bright Living And Dining Areas, A Sleek Kitchen With Integrated Appliances, And A Wall Of Windows. Upstairs, Enjoy Generous Bedrooms, Including A Primary Suite With Floor-To-Ceiling Windows. Building Perks Include A Rooftop Patio, State-Of-The-Art Gym, Guest Suites, And A Business Centre. Includes Parking And Storage Locker. Prime Location Steps To College Subway Station On The Yonge Line, Five Minutes To The Financial District, TMU, U Of T, And A Wide Array Of Shopping, Cafes, And Entertainment. An Incredible Opportunity To Own A Unique Townhouse In The Downtown Core At Exceptional Value! (id:53661)
1019 - 188 Doris Avenue
Toronto, Ontario
Nestled in the vibrant heart of North York. just minutes away from the subway, shopping centers, and restaurants. Bright space, gorgeous brand new kitchen with SS appliances, stone countertop. Furnished with bed, TV stand, desk, and dining table. Fantastic amenities, including an indoor pool, hot tub, gym, visitor parking, and a party room. (id:53661)
3402 - 88 Sheppard Avenue E
Toronto, Ontario
* Luxurious Suite In Minto 88 Condominium. 817 Sf. "Rose" Model 2 Bedroom / 2 Bathroom Unit with 9 Ft Ceiling at Prime Location. Corner Unit With Unobstructed Clear View. Granite Counter Top. Steps To Sheppard & Shopping Centre. Close To Hwy 401 And Sheppard/Yonge TTC Subway Station. (id:53661)
Bsmt - 472 Winona Drive
Toronto, Ontario
Spacious apartment, separate entrance, lots of storage, full kitchen, living room/bedroom, 100 amp service, steps to transportation. (id:53661)
2404 - 10 Inn On The Park Drive
Toronto, Ontario
Welcome to Suite 2404 at The Chateau at Auberge on the Park, a distinguished corner residence in the community's most exclusive tower, where panoramic views and refined design converge. Savour stunning sunrises from the east-facing balcony and open-sky vistas from the north balcony of this refined corner suite. Bathed in natural light from the north and east corners, the open-concept layout combines elegance and comfort with exceptional attention to detail. The kitchen is a true showpiece, customized with White Attica Quartz countertops and backsplash, a double-laminated square polished edge, and a generously sized island in PET Matte Blue cabinetry with matching drawers and gables. The living room is flooded with natural light from two walls of oversized windows, access to a large wrap around balcony, and motorized sunscreen fabric shades. This rare corner-unit condo combines unmatched privacy, extra space, and a bright, open layout offering the perfect blend of luxury, comfort, and exclusivity. The primary bedroom includes a custom walk-in closet in Cashmere finish, while the second bedroom features a high-end wardrobe system in Bellissima White; both thoughtfully designed for stylish, efficient storage. The ensuite shower boasts a chrome-finished 12" x 12" niche, adding both convenience and polish. This suites split-bedroom floor plan ensures privacy, and the entry foyer offers a quiet separation from the main living area, echoing the feel of a detached home. Two separate entries to the balcony reveals 344.5 square feet of outdoor living, perfect for city nightscapes and the brilliant seasonal display of Serena Gundy Park nearby. With access to nearby parks like Sunnybrook and Wilket Creek, the Eglinton Crosstown LRT, major highways, hospitals, Glendon Campus, CF Shops at Don Mills, highly-rated schools, and plenty of dining options, this home is a rare opportunity to become the FIRST live-in owner in an exclusive neighbourhood and luxury development. (id:53661)
623 - 2020 Bathurst Street
Toronto, Ontario
1 year free Wifi. Welcome to the luxurious Forest Hill Condos! Set amidst multi-million dollar homes, this condo offers unparalleled value. Blinds are already installed. Enjoy the convenience of direct connectivity to the future Forest Hill LRT Station. You're just steps away from Shopping, Grocery, Restaurants, TTC access, and Highway routes. This lavish residence provides a wealth of upscale amenities, including a grand lobby, 24/7 concierge, cutting-edge fitness center, a serene yoga space, shared workspace for both private and social gatherings, and more! Elevate your lifestyle in this exclusive condominium! You don't want to miss it! (id:53661)
8 Vesta Drive
Toronto, Ontario
Experience the pinnacle of luxury in this custom-built Forest Hill home, offering over 6,500 sq. ft. living space of refined elegance. Garage holds 4 cars, heated driveway, soaring ceilings, and expansive windows, this residence blends grandeur with modern living. The gourmet kitchen features a huge Quartzite center island counter, premium appliances, and a butlers pantry, ideal for both intimate meals and grand entertaining. Each bedroom boasts its own walk-in closet and ensuite bathroom, including a massive walk-in closet in the primary suite. Additional highlights include heated floors, office, media room, exercise room, elevator connecting all three floors. The fully finished lower level offers a nanny suite w/4 Pc Bath, Recreation Room, Wet bar,second laundry room. Smart home with all the bells and whistles. Steps from top schools and Forest Hill Village, this home is the perfect blend of luxury and convenience. (id:53661)



