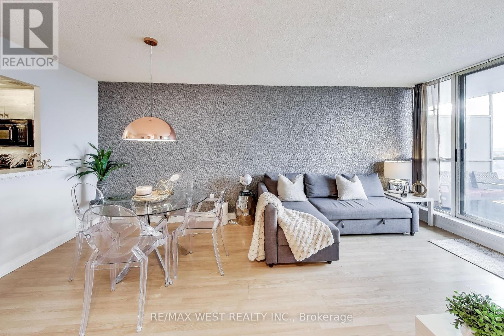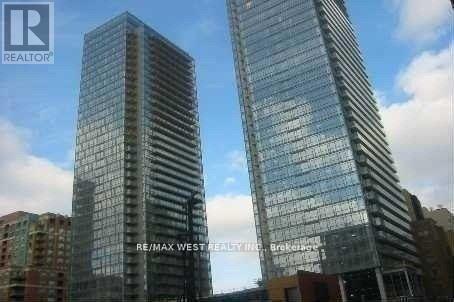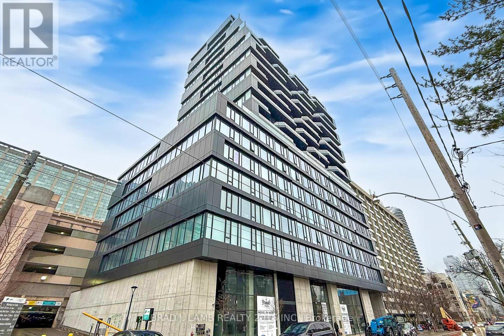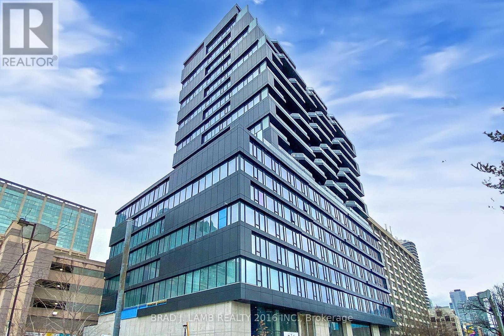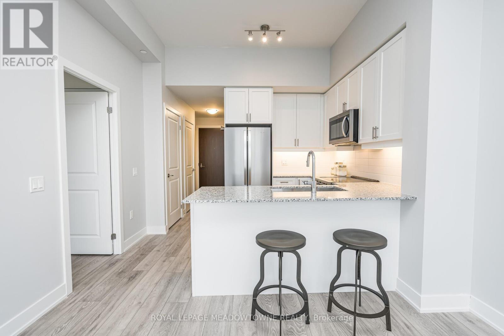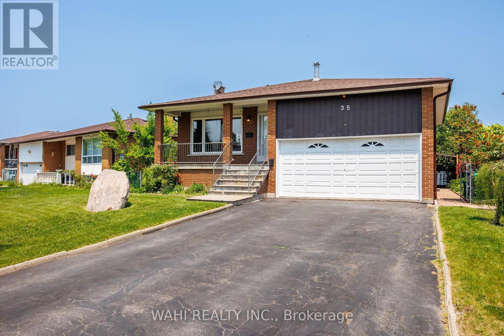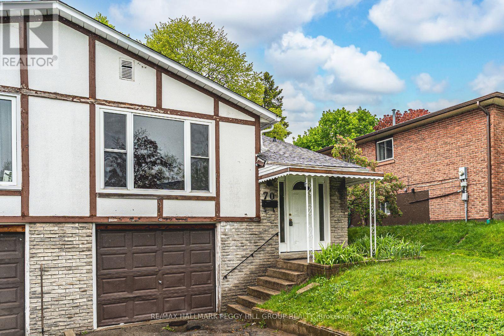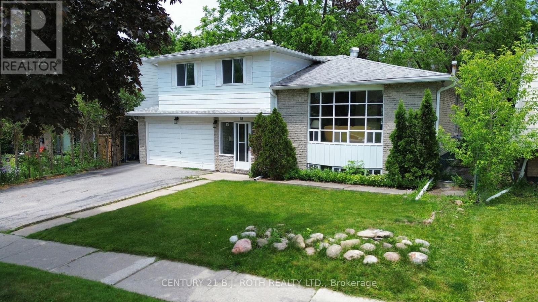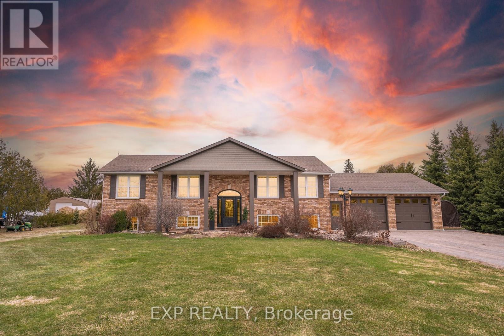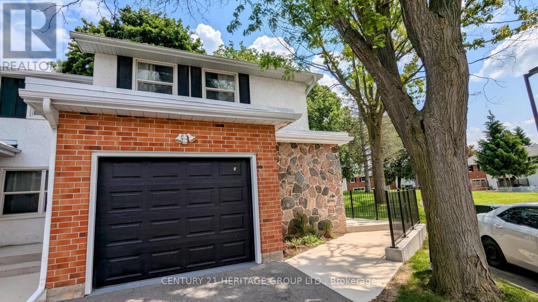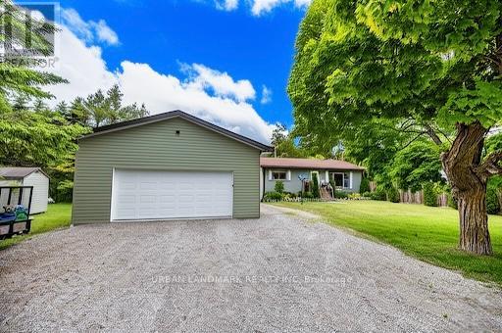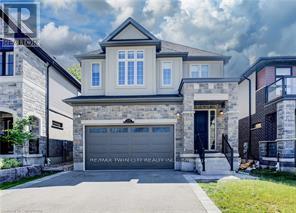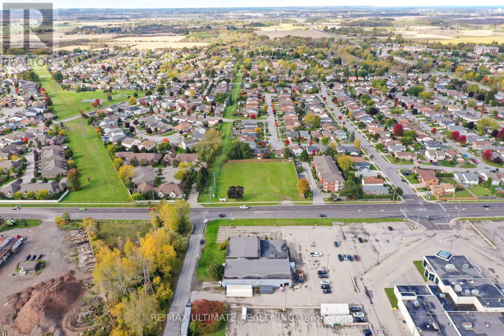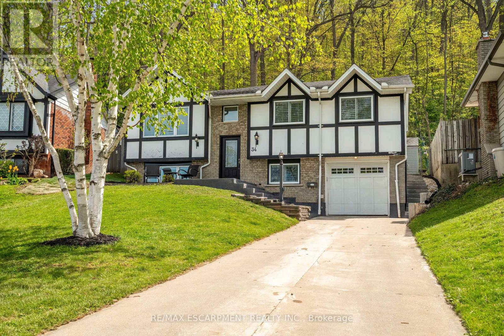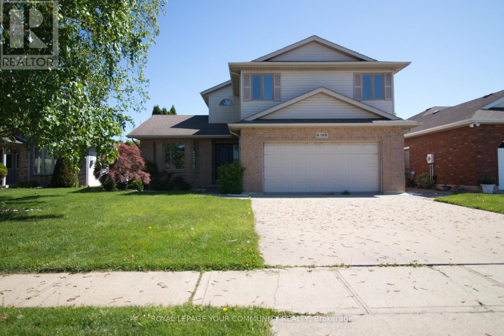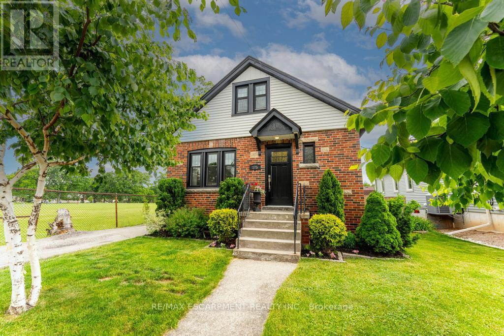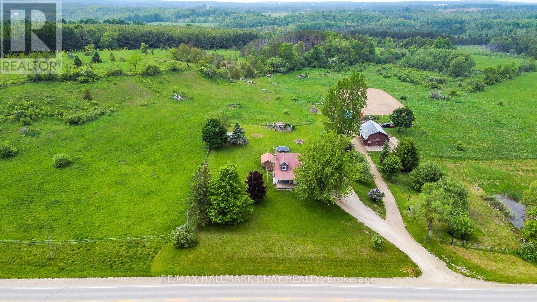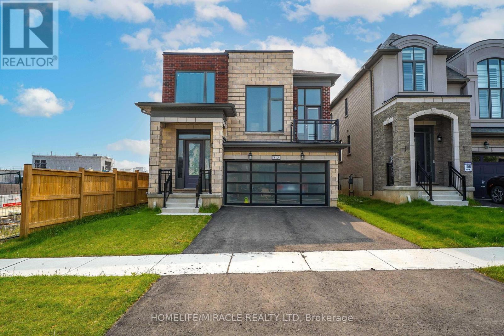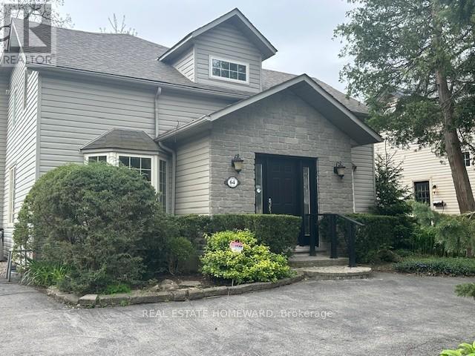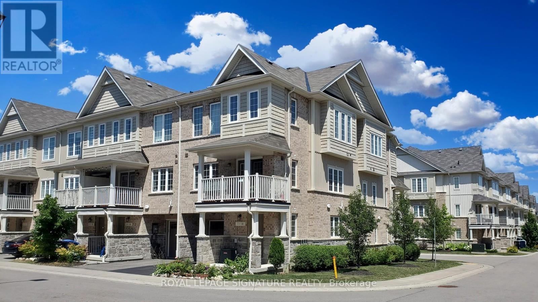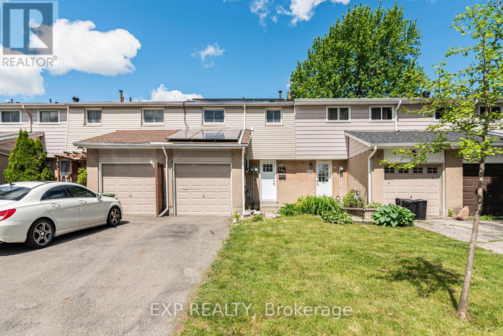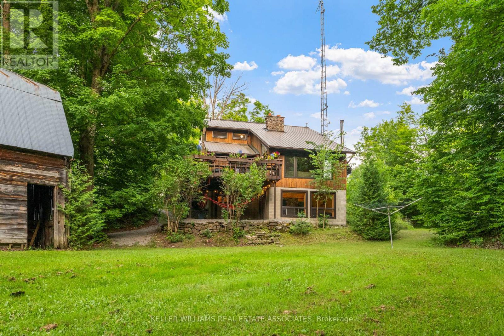1917 - 5 Greystone Walk Drive
Toronto, Ontario
Welcome to 5 Greystone Walk A Stylish Tridel-Built Gem in the Heart of Scarborough! Discover this tastefully renovated and spacious nearly 600 square foot 1-bedroom suite, ideally situated in the Kennedy Park neighbourhood. Enjoy a thoughtfully upgraded living space, a functional open-concept layout w/ breakfast bar that seamlessly flows into the dining room and living room. Enjoy a night cap on your large west facing private balcony with stunning city skyline views perfect for taking in spectacular sunsets. This pet-friendly building is conveniently located at Danforth Road & Midland Avenue in Torontos Scarborough suburb. Enjoy access to top-tier amenities including indoor and outdoor pools, hot tub/jacuzzi, sauna, tennis and squash courts, fully equipped fitness centre, scenic walking trails, recreation and party rooms, and 24-hour gatehouse security offering a true hotel-style living experience. Commuters will love the proximity to Kennedy GO and Warden subway station, while nearby conveniences include a major plaza seconds from your door, Highway 401, Scarborough Town Centre, Cineplex movie theatre, gas stations, grocery stores, schools, and places of worship. This home blends modern comfort, lifestyle amenities, and unbeatable convenience an ideal opportunity for first-time buyers, downsizers, or savvy investors. Bonus: Condo fees include all utilities plus one owned underground parking space! (id:53661)
3906 - 161 Roehampton Avenue
Toronto, Ontario
This is the one! Stunning one plus one with a total of 830 sqft of living space ( 714 sqft interior + 116 sqft balcony) and breathtaking views of the city and lake. Featuring 9ft smooth ceilings and extra-long balcony, this suite is the perfect blend of style and comfort. Premium finishes include quartz countertops, integrated appliances, a cooktop stove, and wide-plank laminate flooring. Custom roller shades provide privacy and elegance. Locker included with parking available. Located steps to transit, subway, shops, cinemas, schools, parks, and restaurants, this suite offers convenience at your doorstep. Enjoy an amazing high-floor view and access to hotel-style amenities including cabanas, and outdoor pool, hot tub, spa, BBQ area, gym, and so much more! Fabulous suite, fabulous locations, fabulous price. Don't miss this incredible opportunity! (id:53661)
1207 - 12 York Street
Toronto, Ontario
Experience luxury living in this stunning 2 Bedroom + Study, 2 Bathroom suite at Ice Condos, comes with LOCKER for your convenience. Brand New Wooden Flooring in the whole Unit. Ideally located in Toronto's vibrant waterfront community, this sun-filled unit features floor-to-ceiling windows, a spacious open- concept layout, and a large balcony with breathtaking city skyline views. Enjoy seamless access to the PATH network, Union Station, Scotiabank Arena, Rogers Centre, CN Tower, the Financial and Entertainment Districts, Harbourfront, TTC, GO Transit, and the Gardiner Expressway-offering the ultimate in downtown living. (id:53661)
2506 - 38 Grenville Street
Toronto, Ontario
*** A Must See *** ** Murano South Tower Available From June 1st ** Un-Obstructed South View Of Skyline & Cn Tower. ** Bright & Spacious Unit With Oversize Balcony ** Superb Location Near U Of T, Public Transit, Hospitals, Restaurants, & All Other Amenities 24-Hr Concierge, Rec Centre, Pool, Etc. ** Located At Bay/College ** Steps To Subway, College Park, Queens Park & Financial District. Amenities Including Indoor Pool, Party Room, Gym And More House Will Be Cleaned Before The New Tenant Takes The Position. (id:53661)
1220 - 38 Cameron Street
Toronto, Ontario
Perched atop the award-winning SQ Building by Tridel, this designer-upgraded suite offers over 1,000 SQFT of refined interior space and a RARE 900 SQFT south-facing private terrace with unobstructed views of the CN Tower and Toronto skyline. A true backyard in the sky, the terrace is complete with BBQ and water lines, offering an unrivalled space for outdoor living and entertaining. Thoughtfully designed with a split two-bedroom layout plus an enclosed den and 2.5-baths, this residence combines functionality with luxurious finishings throughout. The spacious open-concept living and dining areas are framed by floor-to-ceiling windows, flooding the space with natural light and offering seamless indoor-outdoor flow to the expansive terrace an entertainers dream. The chef-inspired kitchen is anchored by an oversized island with an integrated wine fridge, upgraded with sleek stone counters and custom cabinetry, and overlooks the bright, airy main living space. Both bedrooms feature walk-in closets and private ensuites, providing ultimate comfort and privacy. The fully enclosed den, outfitted with a custom-milled Murphy bed and integrated desk, easily functions as a third bedroom or a work-from-home retreat.Upgraded throughout with nearly $90,000 in builder and designer enhancements, including automated blinds, custom millwork, retractable screens, premium finishes, and wide-plank flooring. Included are two side-by-side underground parking spaces with EV charging capability, plus a full-size locker. Located just moments fromTrinity Bellwoods Park, Ossington, and the best of Queen West, this rare offering pairs modern convenience with elevated city living. (id:53661)
1603 - 195 Mccaul Street
Toronto, Ontario
Welcome to The Bread Company! Never lived-in, brand new 741SF One Bedroom + Den floor plan, this suite is perfect! Stylish and modern finishes throughout this suite will not disappoint! 9 ceilings, floor-to-ceiling windows, exposed concrete feature walls and ceiling, gas cooking, stainless steel appliances and much more! The location cannot be beat! Steps to the University of Toronto, OCAD, the Dundas streetcar and St. Patrick subway station are right outside your front door! Steps to Baldwin Village, Art Gallery of Ontario, restaurants, bars, and shopping are all just steps away. Enjoy the phenomenal amenities sky lounge, concierge, fitness studio, large outdoor sky park with BBQ, dining and lounge areas. Move in today! (id:53661)
318 - 195 Mccaul Street
Toronto, Ontario
Welcome to The Bread Company! Never lived-in, brand new 1065SF Premium Three Bedroom floor plan, this suite is perfect! Stylish and modern finishes throughout this suite will not disappoint! 9 ceilings, floor-to-ceiling windows, exposed concrete feature walls and ceiling, gas cooking, stainless steel appliances and much more! The location cannot be beat! Steps to the University of Toronto, OCAD, the Dundas streetcar and St. Patrick subway station are right outside your front door! Steps to Baldwin Village, Art Gallery of Ontario, restaurants, bars, and shopping are all just steps away. Enjoy the phenomenal amenities sky lounge, concierge, fitness studio, large outdoor sky park with BBQ, dining and lounge areas. Move in today! (id:53661)
75 - 400 Bloor Street
Mississauga, Ontario
Beautiful 3 bedroom split level townhome features 12' cathedral ceiling in living room with a picturesque window/walk-out to a serene patio + garden oasis, complimented by a raised separate open concept dining room an entertainers delight! Extensively renovated t/o all solid wood 4-panel shaker-style doors w metal hardware crown moulding pot lights smooth ceiling finish all broadloom + parquet replaced slate accent wall with solid wood beam mantle + wrought iron railings in dining room. Kitchen complete with stainless steel appliances, soft close cabinetry, porcelain tiling + excess storage unit. Enjoy a king-sized primary bedroom spanning entire width of home with California closets. Bathrooms updated with deep soaker tub + porcelain 1-piece sink/countertop in main. Recreation room has noise dampening insulation + is wired for surround sound. Minutes to QEW/403/410/401 hwys, Square One, restaurants, shopping, parks + walking trails. *Maintenance fee include Rogers Xfinity high-speed internet + TV with Crave + HBO. Use of heated outdoor swimming pool, children's playground.* (id:53661)
1008 Cove Road
Gravenhurst, Ontario
BOLD LAKESIDE BEAUTY WITH A SEPARATE SLEEPING CABIN, WATERFRONT DOCK & HEATED DETACHED GARAGE/SHOP! Perched in a coveted enclave overlooking the sparkling waters of Morrison Lake, this vibrant year-round retreat delivers everything you could want in a lakeside escape. The main home boasts character and functionality, featuring a bright, open layout with massive windows that capture serene lake views and flood the space with natural light. A show-stopping, fully remodelled kitchen steals the spotlight with sleek quartz counters, crisp white shaker cabinets, stainless steel appliances, subway tile backsplash, and a walk-in pantry, all crowned by stylish pendant lighting. The spacious living area offers a cozy wood stove, a massive window framing the lake, and a seamless connection to the dining room, perfect for entertaining or unwinding with a view. Three generously sized bedrooms, a well-appointed four-piece bath, and a warm, window-wrapped Muskoka room that brings in forest views and natural light complete the main home. Step outside to the expansive deck with updated glass panel railings and a covered gazebo, an entertainers dream with front-row seats to lakeside sunsets. Down by the water, a large dock with a floating swim platform invites endless summer fun. Need more space? A private sleeping cabin offers approx. 671 sq ft of additional comfort, with two bedrooms, 3 pc bathroom, wood stove, hydro, 60 amp panel, and its own front deck with stunning lake views. The detached double garage/shop is fully insulated, propane-heated and ready for projects, parking, or toys. With a gravel driveway, low-maintenance landscaping, three sheds, a fenced dog run, an outhouse and a 10kW generator powering most of the property, this one-of-a-kind lakeside package is ready to impress. (id:53661)
617 - 1050 Main Street E
Milton, Ontario
Rare 1 Bedroom + Den with 2 Parking Spots & 2 Full Baths at Art On Main! First time offered for sale, This stunning 1-bedroom + large den condo in Art On Main by Fernbrook comes with a rare 2 side-by-side parking spots near the elevator, a huge bonus! Featuring 10-ft ceilings, an excellent layout with plenty of storage and 2 full baths, this unit is a standout in Milton. The upgraded kitchen boasts extended cabinetry, granite countertops, a large under-mount sink, and full-size premium appliances including a full-size washer and dryer! Additional upgrades include custom blinds, upgraded tiles throughout, elegant shower glass, and 5 inch baseboards. Plus, enjoy high-speed Rogers unlimited internet included in the maintenance fees. Clear views from your private balcony. This is a prime location! 3-minute drive to Milton GO Station and 2-minute drive to Milton Leisure Centre to enjoy the Pools, fitness & recreation! A very desirable building with fantastic amenities, including a Non-smoking building, a 7th-floor rooftop patio with BBQs and an outdoor pool & hot tub. There is a library & party room as well as a pet spa & car wash. What are you waiting for? Book your private showing today! (id:53661)
35 Jayfield Road
Brampton, Ontario
Welcome to 35 Jayfield Rd a rare 5-level backsplit with 3 separate entrances, offering incredible versatility for first-time buyers, extended families, or savvy investors. This spacious home features 3 kitchens, 3 fridges, 3 stoves, a bright skylit kitchen and loft, and a large solarium for year-round enjoyment. With a double car garage and 4-car driveway, theres parking for 6 vehicles. Located in a prime Brampton location, walking distance to Professors Lake, St. John Bosco School, parks, and close to Bramalea City Centre, Hwy 410, Brampton Civic Hospital, and places of worship. A true income-generating opportunity with comfortable family living dont miss this one! Vendor and agent do not warrant the retrofit status of the basement apartment. (id:53661)
2362 Sinclair Circle
Burlington, Ontario
Fully Renovated 3+1 Bedroom Back Split on a Premium Corner Lot in Brant Hills A fantastic opportunity to own a beautifully updated home in one of Burlingtons most established and family-friendly neighbourhoods. This sun-filled 4-level back split sits on a generous corner lot and features soaring 11-foot ceilings on the main floor, creating a bright and airy living space. Renovated from top to bottom with quality finishes, the home offers a spacious living and dining area, and a large eat-in kitchen designed for everyday comfort and entertaining. Upstairs, the oversized primary bedroom features a sleek ensuite bathroom, along with two additional bedrooms and a stylish main bath. The walk-out lower level provides excellent versatility with a generous family/media room, fourth bedroom, two-piece bathroom, and a massive storage room. A double-car garage and mature lot add to the homes appeal and functionality. Ideally located in sought-after Brant Hillsclose to top-rated schools, parks, trails, shopping, transit, and major highwaysthis home is move-in ready and not to be missed. (id:53661)
22 Hillside Drive
Halton Hills, Ontario
This huge 5 level Sidesplit located in the exclusive established area of Marywood Meadows in the Park District of Georgetown is as close as you are going to get to an idyllic spot to raise a family or get out of the busy traffic filled metro areas with friendly neighbours who take pride in the place they live. This area feels like time stopped when you stroll to the Farmers Market, sit on a patio at a local Downtown Georgetown restaurant or cafe, catch a little league game at the Fairgrounds or enroll your kids in the local small schools with big hearts. Only 11 of these models were built and rarely come up for sale. Enjoy your front garden and friendly neighbourhood sitting on your covered porch! 5 Finished Levels in the home perfect for a large or extended family with room for everyone. Main Floor and Family Room levels have stunning Bamboo Hardwood floors and flow into each other. Massive Master Suite with ensuite and walk-in closet. Custom Oak Bar in the lower level with a sink and bar fridge, potential for in-law suite is already there! Oversized, open concept Rec Room with custom Oak built in cabinetry, 3 pc Bath and cold cellar. Lowest level has a finished Bedroom which can be used as a playroom or home office and a large storage area. 2 Fireplaces, 1 gas (rec room) and 1 wood burning (family room). No homes behind, auxillary barn/shed in the rear of the property. It's the perfect home for large family gatherings! (id:53661)
262 - 2120 Itabashi Way
Burlington, Ontario
Welcome to a distinctive condo in the sought-after Villages of Brantwell. Designed for comfort, convenience and low-maintenance living, this property is sure to tick all your boxes. This second-floor unit offers exceptional privacy and a detached feel, with only one neighbour below, and natural light pouring in from windows on all four sides. Inside, you're welcomed by the flexibility of both stairs and a private in-suite elevator, providing seamless access between levels-an ideal blend of practicality and comfort. The ground level includes inside entry from the garage and access to an unfinished basement, offering ample storage space and a rough-in for a future bathroom. Upstairs, over 2,000 square feet of well-designed living space includes two spacious bedrooms, each with walk-in closets and ensuite bathrooms. A versatile den makes the perfect home office or reading nook. A powder room serves guests, and a dedicated laundry room adds everyday convenience. The open-concept kitchen, dining and living area is bright and inviting-perfect for both entertaining and relaxing. Step onto your private balcony for a quiet outdoor escape. Tailored to empty nesters, the community features a clubhouse and private parkland for residents. Condo fees include snow removal, lawn care and more, freeing up your time for what matters most. This is more than a condo-it's a lifestyle of space, privacy and ease in a vibrant, well-maintained community. RSA (id:53661)
110 Melrose Avenue
Barrie, Ontario
EAST-END CHARM MEETS ENDLESS POSSIBILITY JUST MINUTES FROM THE WATERFRONT! Don't miss this fantastic opportunity to own a charming bungalow in Barrie's highly desirable East End, just a short walk to parks, shops, cafes, groceries, and minutes from the vibrant downtown core. Soak up the best of Barrie's waterfront lifestyle with effortless access to the picturesque Johnson's Beach and the scenic North Shore Trail, where breathtaking views, endless outdoor adventures, and unforgettable days in the sun await just minutes from your door. Set on a beautifully landscaped lot with mature trees, thoughtful exterior updates, and a classic front bay window, this home offers incredible curb appeal and a welcoming presence. The spacious backyard is a true highlight, featuring lush greenery, a large patio, excellent privacy from rear neighbours, and a garden shed for added storage - perfect for outdoor living and entertaining. Inside, you'll find a warm and functional layout with a bright living and dining area, cozy kitchen, three bedrooms, and a stylish 4-piece bath. The sunroom is a standout with its abundance of natural light, featuring large windows and direct access to the backyard, making it an ideal space to relax and enjoy the outdoors all year. Downstairs, the expansive basement offers a versatile rec room, a secondary kitchenette with a bar window and cold storage, a 3-piece bath with a walk-in shower, and a flexible sewing or hobby room, perfect for hosting, entertaining, or in-law suite potential. Beneath the main floor carpeting lies original hardwood flooring, waiting to be uncovered and revived, offering a glimpse of the home's timeless charm with plenty of opportunity to customize and make it uniquely yours. Bursting with possibility, this #HomeToStay is ideal for first-time buyers or investors eager to add personal touches and value in a truly unbeatable location! (id:53661)
70 Highcroft Road
Barrie, Ontario
BRING YOUR VISION TO LIFE IN THIS 4 BEDROOM ALLANDALE BACKSPLIT FULL OF POSSIBILITIES! Attention all renovators, visionaries, and buyers who arent afraid to roll up their sleeves: this semi-detached backsplit in Barries established Allandale neighbourhood is full of potential and just waiting to be transformed. This property offers a practical layout and a walkable location close to schools, parks, and the Allandale Rec Centre and minutes to shopping and dining. Set on a large private lot with a fenced backyard, mature trees and a covered patio, the outdoor space offers room to reimagine. Inside, youll find a spacious entry foyer with a large closet, defined rooms including a generously sized open-concept living and dining area, eat-in kitchen, three upper-level bedrooms, and a fourth bedroom conveniently located just off the lower-level family room. The family room itself features parquet flooring, a wood fireplace and a sliding door walkout to the yard. A bonus finished space in the basement is ideal for a home office or den, and theres no shortage of storage thanks to the crawl space. With a private driveway, single-car garage, and some updates already completed, including a newer furnace, air conditioning, select windows, and shingles, this #HomeToStay has the potential to be something great! (id:53661)
45 Shoreview Drive
Barrie, Ontario
LUXURY UPGRADES & NATURAL BEAUTY IN BARRIE'S ESTABLISHED EAST END! Pride of ownership, modern finishes, bright and airy, carpet-free and turn-key! Beautifully maintained and thoughtfully upgraded home with 3+1 bedrooms, 2 bathrooms, finished lower level with walkout to fenced backyard, and inside entry to garage. This move-in ready home with numerous professional updates inside and out includes a renovated kitchen and bathrooms, updated windows and front door, refinished hardwood floors and stairs, fresh paint, newer interior doors, crown moulding, trim, lighting and tiled entryways, deck, stone patio, garage door, driveway, roof, chimney, fascia, soffits, and spouts. A short stroll brings you to Johnson's Beach, waterfront trails, Shoreview Park, schools, shops, and more. A short drive gives easy access to Hwy's 400 and 11, RVH, skiing, and local farmers markets. The modern kitchen offers stainless steel appliances, a stainless steel double sink, an abundance of cupboard and counter space, and overlooks the peaceful backyard. The spacious living room provides warmth and relaxation and rounds into the dining room with sliding glass doors to the backyard deck. Each beautifully renovated bathroom includes custom built-in storage. Four lovely bedrooms offer plenty of space to unwind, each equipped with upgraded closet shelving. The finished lower level offers flexible and generous living space with a gas fireplace, one bright bedroom, a 3-piece bathroom and walkout access - offering in-law suite potential. The fully fenced backyard is a private nature retreat lined with mature shrubs and trees and established perennial gardens. This home's park-like lot offers the potential for a pool and more. Additional highlights include a front bay window, wisteria-covered deck canopy and driveway parking for 4. With its convenient location, move-in ready interior, and resort-like outdoor space, this #HomeToStay offers a lifestyle you'll love coming home to! (id:53661)
Th3 - 20 Alpine Symphony Path
Oshawa, Ontario
Step into stylish, luxurious living with this beautiful 3-bedroom, 3-bathroom condo townhouse in Oshawas thriving Windfields community. Boasting a well-designed layout with a bright, open-concept living and dining area, this home offers the perfect blend of function and modern comfort. The spacious bedrooms include a primary with ensuite, and the second full bathroom Located just minutes from shopping, schools, parks, Durham College/UOIT, and major highways, everything you need is within easy reach. (id:53661)
673 Lansdowne Drive
Oshawa, Ontario
Hello Buyers your search should end here ! Look what I have found for you !!! Welcome to 673 Landdowne Dr, a thoughtfully designed, 3- level back split in the family- friendly neighborhood of Eastdale. This home is larger than it looks from the outside with plenty of living space across multiple levels. The large picture window lets the sun shine into the living room. Pot Lights installed recengly in the Living/Dining & Rec room. The floor plan of the main floor makes this home ideal for both families and entertainers. All three bedrooms are a good size so no one feels left out. The Lower level features a cozy Rec room with large above-grade windows & Pot Lights. The lower level den is the ideal home office or kids' homework / gaming area. There is potential to add a wall and create a 4th bedroom or a more private office if need be . An L-Shaped Dining COmbination that is open to the kitachen. The show stopper is the huge detached backyard. you can enjoy a large, pool sized, fully fenced backyard with patios and garden shed. Perfect for the 1st time buyers, Investors, Newly wed or A Family with children. Pictures are coming soon. Don't miss it out. (id:53661)
Unit 2 - 8822 Sheppard Avenue E
Toronto, Ontario
Beautiful 3-Storey Townhome Ideal for Families, Professionals & Students!Welcome to this spacious and well-maintained 4-bedroom, 3-washroom townhome, perfectly located with TTC at your doorstep and just minutes to Hwy 401, shopping centres, parks, and recreational facilities. Property Features:Bright and spacious 3-storey layoutHardwood floors throughoutEat-in kitchen with quartz countertopsFormal dining room and sun-filled living roomPrimary bedroom with walk-in closetBasement laundry for added convenienceGarage with inside access + 2 parking spaces Unbeatable Location:TTC at your doorstepMinutes to Hwy 401Close to Scarborough Town Centre, Centennial College, UTSC, community centres, and local parks Ideal For:Working professionalsUniversity or college studentsFamilies seeking comfort and convenienceDon't miss this opportunity to lease a beautiful home in a sought-after location! Contact us today to schedule a viewing. (id:53661)
2605 - 2a Church Street
Toronto, Ontario
The best 2 bedroom layout in the building! This open-concept layout features floor-to-ceiling windows to take in clear water and city views of Toronto, a modern kitchen with stainless steel appliances, gas stove, and a fantastic floorplan with two spacious bright bedrooms. 2 HUGE balconies! Enjoy top-tier amenities including a fitness centre, outdoor pool, yoga room, party room, co-working spaces, and 24/7 concierge. Steps to Union Station, award winning St. Lawrence Market, the Financial District, waterfront, the Path, shops, dining, and more. Urban living at its finest! (id:53661)
2902 - 57 St Joseph Street
Toronto, Ontario
Located within close proximity to the University of Toronto St. George Campus, this spacious 1+1 bedroom suite offers 596 sq ft of well-designed living space. The den features a window, making it ideal as a home office or guest room. Situated on the southeast corner, the unit boasts unobstructed city views and a generous 376 sq ft wraparound balcony, perfect for outdoor lounging and entertaining. Enjoy 9-foot smooth ceilings, floor-to-ceiling windows, and engineered hardwood flooring throughout. The building is impeccably maintained and professionally managed. Just steps to Bloor Street TTC, major banks, Eataly, and world-class shopping and dining. (id:53661)
1102 - 18 Maitland Terrace
Toronto, Ontario
Teahouse Condos Bright and Spacious 1 Bed + Den Suite Featuring Stylish Kitchen, Stone Countertops & Stainless Steel Appliances. Floor-to-Ceiling Windows and Sleek Laminate Flooring Throughout. Generous-Sized Bedroom with Abundant Natural Light. Unbeatable Location Just Steps to U of T, Toronto Metropolitan University, George Brown, Hospital Row, Queen's Park, TTC Subway, Bloor Street, and Yorkville Shopping. Includes Window Coverings. (id:53661)
18 Indian Arrow Road
Barrie, Ontario
Welcome to 18 Indian Arrow Rd., a charming home located in Barrie's desirable East End, directly across from Shoreview Park. Set on a generous lot, this beloved property offers a spacious and versatile layout--providing the perfect blank canvas for your dream home. Whether you're planning a complete renovation or making a few updates to suit your style, the possibilities are endless. Inside, you'll find a well-designed floor plan with spacious rooms, excellent flow, and an abundance of natural light--ideal for growing families or those who love to entertain. The expansive lot enhances the property's potential, offering plenty of space to bring your vision to life - whether its a private backyard retreat, an outdoor kitchen, or a lush garden oasis. Plus, with the park just steps away, you'll have even more green space to enjoy right at your doorstep. Located just minutes from the lake, top-rated schools, parks, and all major amenities, this property offers a rare opportunity to invest in a home with limitless potential in an unbeatable location. Don't miss outcome make it yours today! (id:53661)
35 Killdeer Drive
Kawartha Lakes, Ontario
Tucked Away On A Quiet Street In The Sought-After Orange Corners Community, This Beautiful Bungalow Sits On Just Over An Acre, Offering Privacy And Space Only Minutes From Peterborough. The Open-Concept Main Floor Features Gleaming Hardwood, Large Windows That Fill The Space With Natural Light, And A Tastefully Updated Kitchen (2020) With A Large Centre Island, Quartz Counters, Farmhouse Sink, Gas Range, Stainless Steel Appliances, Backsplash, And Undermount Lighting. The Spacious Living And Dining Area Flows Seamlessly From The Kitchen, Making It Perfect For Hosting Family And Friends With Ease. The Primary Bedroom Includes A Walk-Out To The Deck And A 3-Piece Ensuite With A Jacuzzi Tub, While Two Additional Bedrooms And A 4-Piece Bathroom Complete The Main Level. Step Outside To An Expansive Deck (2024), Perfect For Entertaining Or Relaxing To The Sounds Of Nature, With A 6-Seater Hot Tub (2017), Gazebo, And Above-Ground Pool. The Fully-Finished Basement - With Access From Both The Main Floor And A Separate Entrance Through The Garage - Offers A Complete In-Law Suite With A Full Kitchen (2023), Stainless Steel Appliances, Eat-In Area, Open-Concept Family Room With Gas Fireplace, Bright Bedroom With Oversized Windows, 4-Piece Bath, And Spacious Laundry/Mudroom. Freshly Painted In 2025, This Home Also Includes Abundant Storage, Parking For 12+ Vehicles, And A Custom Garden Shed. Dont Miss This Exceptional Opportunity To Enjoy Country Living With City Convenience! (id:53661)
5 - 431 Keats Way
Waterloo, Ontario
Welcome to this beautiful 3 bedrooms townhouse located in one of the most sought after neighborhood in the heart of the desirable Beechwood/University area. Bright end unit with visitor parking close by. This townhouse feature direct access from garage, laminate floor throughout, upgraded kitchen with stone counter and backsplash and centre Island. Living room walk-out to a large deck. 3 spacious bedrooms on the second floor with laminate floor. Convenient location close to University of Waterloo and Wilfrid Laurier University. Public transit at door steps. (id:53661)
4 Heath Drive
Trent Hills, Ontario
Welcome to 4 Heath Drive. This great country bungalow offers comfort, space, and privacy on a large, tree-lined lot. Inside, you'll find a bright and welcoming main floor with three good sized bedrooms and a full 5 piece bathroom recently updated with a modern touch.The fully finished basement (2023) adds two more bedrooms, another recently fully renovated 4 piece bathroom, and a side entrance, making it perfect for extended family or guests. Step out from the living area to a private backyard featuring a deck and a large above-ground pool with a newly installed propane heater ideal for relaxing or entertaining.The brand new oversized two-car garage is fully insulated, heated, and powered with a 100-amp panel, plus there's a 50amp plug-in for ev vehicle. The outdoor shed has also been freshly shingled and includes its own 100-amp service. (id:53661)
132 Ridgemount Street
Kitchener, Ontario
BETTER THAN NEW WITH A LEGAL 2 BEDROOM BASEMENT APARTMENT WITH A SEPARATE WALK-UP ENTRANCE! Welcome to this immaculate 2-storey home nestled in the highly sought-after Doon South neighbourhood. Only 4 years old, this beautiful home offers 7 spacious bedrooms, 4 full bathrooms, and over 3,000 sqft of versatile living space perfect for growing or multi-generational families. Step inside to find a bright, open-concept layout with modern finishes throughout. The heart of the home features a stylish kitchen that flows seamlessly into a the dining & living room ideal for both daily living and entertaining. The kitchen features stainless steel appliances, quartz countertops and ample cabinetry storage with oversized tile flooring and a walkout to the back patio. Upstairs, you'll find a shared 4 pc bathroom, laundry room for your convenience and 4 generous sized bedrooms including the primary bedroom with spacious walk-in closet and 4 pc ensuite. The upstairs also features 8 ft doors and 9ft ceilings. The fully finished basement includes a second kitchen with pantry, a 3pc bathroom, 2 bedrooms, large rec room which offers a fantastic in-law suite or rental potential with a walk-up separate entrance. Outside, enjoy summer evenings on the beautiful patio with no rear neighbours. Additional highlights include a double car garage, double-wide driveway for ample parking, and quick access to Highway 401. Located in a family-friendly community close to parks, schools, trails, and shopping, this is the perfect place to call home. Dont miss your chance to own this exceptional property in one of Kitcheners most desirable areas! (id:53661)
1 - 4257 Montrose Road
Niagara Falls, Ontario
Discover Mapleshade Estates from the esteemed home builder Costantino Homes, located in the north end of Niagara Falls. These custom built homes are within distance of shopping, dining, entertainment, outdoor recreation, with easy access to grocery stores, pharmacies, restaurants, and multiple highways. This END unit boasts nine foot ceilings, custom kitchen, and open concept living room featuring engineered wood floors and quartz countertops. Enjoy the warmth of a gas fireplace with a mantle, a glass-tiled shower in the ensuite, and a covered deck equipped with a gas line for your BBQ. With two bedrooms and a double-car garage, Mapleshade Estates showcases an elegant exterior of stone, brick, and stucco, blending style with efficiency. If you're looking for single-story living in a private setting close to all that Niagara Falls has to offer, schedule your appointment or reserve your unit today! (id:53661)
34 Palm Court
Hamilton, Ontario
Welcome to 34 Palm Court a cozy, well-maintained gem tucked away on a quiet cul-de-sac in Stoney Creek. Backing directly onto the Niagara Escarpment, this home offers rare privacy with no rear neighbours and tranquil views year-round. Inside, you'll find a warm, inviting layout with modern updates, 3+1 bedrooms and 2 full bathrooms, along with an attached garage. The backyard offers a peaceful outdoor space, perfect for unwinding and taking in the natural surroundings. Steps to parks, trails, schools, and minutes from the QEW and all major amenities, this property is ideal for buyers seeking a quiet setting with convenient city access. (id:53661)
165 Trentside Lane
Quinte West, Ontario
"PRIME WATERFRONT - Start living the dream" Discover your own piece of paradise with this beautiful waterfront property! Breathtaking views are yours to behold everyday of the year. situated on one of the wider parts of Trent River, you feel like you're on the lake. Tucked off Trentside Lane, this detached 5 bedroom home offers the perfect blend of tranquility and convenience. On the main and upper floor of this home, you'll find bright and spacious layouts with two full kitchens and two fully functional living spaces your family will enjoy for years to come. Outside, is an entertainer's dream, complete with a huge wrap around deck, covered porches, a beach, a private dock for your boat, a fire pit perfect for relaxing or hosting gatherings and yes, your very own western saloon. Frankford is the perfect little tourist trap! The homeowner rented the upper level each summer as a vacation rental. Steps to the hiking trails, 10 minutes to the 401, 10 min to Trenton, 25 min to Belleville, close to Sand Banks and an hour and a half from GTA. (id:53661)
95 Westmeadow Drive
Kitchener, Ontario
Immediately available 3 beds and 4 washrooms with basement studio Fully renovated, move in ready detached house in desirable area of Kitchener. Close to all amenities. This beautiful 2 story gem is carpet free and close to the boardwalk and a convenient 8-minute drive to downtown Kitchener, Communitech hub, quick access to highway 7/8 & the 401, tons of amenities/schools within a 5-min radius. Plenty of natural light in the living room gives it a relaxing appeal. Spacious rec room with pot lighting, a great place for a games room or entertaining. Schools Sandhill Public School, John Darling Public School (id:53661)
199 Garden Path
Chatham-Kent, Ontario
This nicely maintained 3-bedroom, 3-bathroom home offers a functional layout with great space for both everyday living and entertaining. The main floor features a bright and open sunroom that overlooks the backyard and pool-perfect for relaxing or hosting. The living and dining areas are warm and welcoming, with plenty of room for family and friends. Upstairs, the spacious primary bedroom includes a 5-piece ensuite and a large walk-in closet. Two additional bedrooms and a full bathroom complete the upper level. The finished basement provides extra living space that can be used as a family room, home office, or play area-whatever suits your needs. Outside, enjoy a beautifully landscaped yard with an in-ground pool and plenty of space to entertain or unwind. A great home in a great setting-ideal for families or anyone looking for comfort, space, and a place to make memories. (id:53661)
206 Crockett Street
Hamilton, Ontario
Discover the perfect blend of space, comfort, and potential in this charming and well-maintained 3+1 bedroom, 1.5 bathroom home, nestled in a peaceful Hamilton Mountain neighbourhood. With close to 2,000 sq ft of finished living space, this property offers room to grow and entertain both indoors and out. Inside, you'll find hardwood floors throughout most of the home, a bright living room with a large window and California shutters, a warm inviting kitchen with solid oak cabinet, and a separate dining room with a modern feel and a sharp, wrought iron chandelier. Also on the main floor is a bedroom with double closet and a 4-piece bathroom. Two generously sized bedrooms are upstairs, along with a handy 2-piece bathroom. The lower level also boasts a spacious rec room/family room complete with a bar, ideal for family movie nights or hosting guests. The side entrance which leads to the basement, opens the door to in-law suite possibilities, offering excellent flexibility for multigenerational living or additional income potential. Out back, enjoy summer days on the deck overlooking your private, extra-deep lot. A fence separates the lush yard from the inviting pool area, making it both family-friendly and perfect for entertaining. A rare find in a fantastic family-friendly area, located close to schools, parks, shopping, and transit, as well as Juravinski Hospital, this home combines quiet suburban living with urban convenience. (id:53661)
175 Brucedale Avenue
Hamilton, Ontario
Welcome to your dream home, nestled on the picturesque Hamilton Mountain, where stunning curb appeal meets the tranquility of nature. This enchanting 1.5 story residence is ideally situated right next to a vibrant park, making it perfect for families, nature lovers, or anyone seeking a serene lifestyle. As you approach the property, youll be captivated by its charming exterior, enhanced by beautiful landscaping that invites you in. Step through the front door & discover a thoughtfully designed main floor that exudes warmth & character. The layout features an inviting bedroom, a cozy dining room perfect for family gatherings, & a versatile office space ideal for remote work or study. The well-appointed kitchen boasts modern updates while retaining its vintage charm, providing a delightful space for culinary adventures. A classic 4-pc bathroom completes the main level, ensuring convenience & accessibility. Venture upstairs to find two additional spacious bedrooms, each filled with natural light & offering serene views of the surrounding area. These rooms present a comfortable retreat for family members or guests, all while maintaining the home's charming aesthetic. Additional space awaits you in this well built, unspoiled high basement, with a separate back entrance that lends itself to possibility of an in law set up or potential rental income. Outside, the meticulously maintained backyard is a true oasis. Step onto the expansive deck, perfect for entertaining or enjoying a morning coffee, & take in the beautifully landscaped surroundings that provide a peaceful escape from the everyday hustle & bustle. The lush greenery & well-kept garden create an idyllic outdoor space for children to play & for friends to gather. This enchanting home beautifully combines old-school charm with modern updates, offering you the best of both worlds in a desirable location. With the park at your doorstep & the warmth of this inviting residence, your dream lifestyle awaits! (id:53661)
405191 Grey County Road 4 Road
Grey Highlands, Ontario
CHARMING FARMHOUSE WITH 8 STALL BARN AND PADDOCKS ON PICTURESQUE 44 ACRES JUST 30 MINS FROM SHELBURNE..........Barn is 25 x 40 and has hydro and water, 6 standing, and 2 box stalls, plus side garage door with additional storage space..........The land is comprised of a mix of rolling pasture, crop (appx 34 acres workable), and trees (several Macintosh apple trees), offering versatile use and enjoyment..........Large, fenced-in, sand riding ring..........Oversized single car garage, lots of parking, including double drive at house, and additional lane leading to barn..........2-Storey home with classic floor plan, featuring wood fireplace in living room, large eat-in kitchen, 2-piece bath, and main floor laundry..........Upstairs has 3 bdrms, plus a bonus/office room, 4 piece bath, and dormers..........Basement has plenty of storage area..........Living room walks out to rear yard, featuring deck, patio, and covered sitting area..........Covered front porch..........Steel roof, new furnace and AC 2024..........Extra culvert for entry at east side at front of the property..........Click "View listing on realtor website" for more info. (id:53661)
815 Sobeski Avenue
Woodstock, Ontario
Welcome to 815 Sobeski Avenue, Woodstock, Stunning Brick Home in the Heart of Havelock Corners. Discover this exceptional fully brick, corner-lot residence in the highly desirable Havelock Corners community of Woodstock. Built by the Kingsmen Group, this home offers over 2,600 sq ft of thoughtfully designed, contemporary living space, ideal for families of all sizes including multi-generational households. The main level features an open-concept layout with a spacious living and dining area, ideal for everyday living and entertaining. The chef-inspired kitchen is the heart of the home, boasting an oversized quartz island, modern cabinetry, and premium finishes perfect for hosting gatherings or enjoying family meals. Upstairs, you'll find four generously sized bedrooms and three well-appointed bathrooms, including a luxurious primary suite with a walk-in closet and private ensuite. A versatile second-floor family room with a walk-out balcony provides additional space to relax, work, or entertain. Enjoy the added convenience of second-floor laundry. Bonus Feature: The home includes a separate entrance to the basement through the garage, offering excellent future potential for an in-law suite or rental unit (subject to municipal approvals and zoning requirements). Step outside to the deck and backyard, where you can create your own outdoor oasis. This corner lot provides additional privacy and space for outdoor enjoyment. Minutes to Highway 401 and Highway 403 ideal for commuters. Close to Kingsmen Square and major retail amenities. Walking distance to the scenic Pittock Conservation Area and Thames River trails perfect for outdoor enthusiasts. Near places of worship, including the Gurudwara Sahib Sikh Temple. Located in a growing, family-friendly community with parks, schools, and green spaces nearby. This home is the perfect blend of modern design, quality craftsmanship, and community living. Don't miss your opportunity to call this beautiful house your home. (id:53661)
64 Academy Street
Hamilton, Ontario
Welcome to 64 Academy Street. This well-maintained and lovingly renovated home, located in the desirable town of Ancaster, is just minutes away from hiking trails, shops, restaurants, schools, and several golf courses. It is available now. Imagine basking in the sun while enjoying the view of your Perennial Garden beds or resting in the shade of Mature trees. This well landscaped and fully fenced private backyard also has a gazebo and natural gas hook-up on the deck with sliding glass doors from the kitchen. The house has a 2-storey addition built in 1995. With pristine hardwood floors throughout the main level and a large open kitchen, you can enjoy hosting friends and family in this living space. Some unique features include French pocket doors with beveled glass in the kitchen/Den. Gas fireplace surrounded by a beautiful hardwood mantel in the living room, Brand new high efficiency furnace, a Brand new dishwasher, and a well-maintained roof which was redone in 2020. New furnace March 2025. New dishwasher February 2025. At the front of the house, there is a circular driveway surrounded by mature coniferous trees with room for several cars and bordered by a perennial bed. Walkout to an enormous garden with a fully fenced private and mature lot surrounded by trees and wildlife. Upstairs, you can enjoy the large principal bedroom with a jacuzzi, walk-in closet and beautiful view of the backyard. The two additional bedrooms include a large bedroom with an oversized double closet and a third bedroom that can be utilized as a bedroom or office. Heated driveway (Rear) Sprinkler system. (id:53661)
77 - 1500 Richmond Street
London North, Ontario
Welcome to This Stunning Condo Townhouse. Almost 3000 sq ft of Living Space, One of The Largest Unit in The Complex With a Large Storage And 2 Car Garage Directly To House. End Unit With 3+3 Bedrooms, 3 Full Bathrooms, and 1+1 Kitchens. Carpet Free. Primary Room With Walking Closet, Ensuite Bathroom Room With Laundry, A Cook's Kitchen With the Breakfast Area & Large Patio With BBQ Hook Up. An Open Main Floor With Fireplace, Skylight, Lots of Natural Light. Lower Level 3 Bedrooms With 1 Kitchen and Bathroom, One Bedroom is on Ground Floor With Large Window To Look To Front Yard. Calfornia Shutter For All The Windows. There is Ample Storage in The Utility Room & Closets Throughout the Home. Great Location, Only Few Minutes Walk to Western Universerty, Hospital, Masonvile Square, Library and Thames River Trail system. Etc. Short Drive to Downtown and Public Transit Stop Close By. This is What You Need for the University Life! Each Room on Main Floor $840, $940, $1100, Each Room in Basement is $600, and $870. (id:53661)
153 East 5th Street
Hamilton, Ontario
Welcome to this charming 2-bedroom bungalow, perfectly located on the Hamilton Mountain just a short walk to Upper James Street and Mohawk College. Set in a friendly, walkable neighborhood, this home offers comfort, convenience and a great layout for everyday living. Inside, youll find a bright and functional floor plan with a cozy living area, an efficient kitchen. Two well-sized bedrooms along with a full bathroom complete this floor. A separate entrance to the basement offers added flexibility - ideal for extended family, a home office or future possibilities. The property also features private parking for two vehicles and a deep 163-foot lot with a manageable outdoor space to enjoy year-round. Whether youre looking to downsize, enter the market, or simply enjoy a low-maintenance lifestyle, this home is a fantastic opportunity. Close to schools, parks, transit, shopping, and highway access, the location truly cant be beat. RSA. (id:53661)
275 Buttonbush Street
Waterloo, Ontario
Fabulous! 3 bedroom in the desirable community of Vista Hills. Upgraded kitchen with stainless steel appliances, elegant backsplash and plenty of cabinetry for all your storage needs. 9ceiling on main floor, Large living room with beautiful gas fireplace has sliders walk-out to the deck. Huge bright master bedroom, with walk-in closet and a luxury ensuite bath. Second Floor Family room with 11'Ceiling & California Shutters and two other good size rooms. An unfinished lookout basement with big windows is ready for your own creation with cold room and a rough-in for bathroom. Very convenient location 4 Min Walk to Vista hill school, 3 Min Drive to Costco, 10 Min Drive to University of Waterloo and SJM high school, Board walk shopping center, ,playgrounds, parks, trails and all the amenities near by. (id:53661)
13 - 88 Decorso Drive
Guelph, Ontario
Welcome to 88 Decorso Dr Unit 13. This Stunning Freehold Corner-Unit Townhome in South Guelph! Nestled in an exclusive and quiet enclave, this bright and beautifully maintained home is flooded with natural light and offers both privacy and space. Enjoy the convenience of a private driveway and garage, paired with an inviting open-concept layout perfect for modern living. The kitchen is a true highlight, featuring a stylish breakfast bar, stainless steel appliances, and seamless flow into the spacious dining and living areas. Step out onto the covered patio ideal for outdoor dining or simply relaxing with a cup of coffee. Upstairs, you'll find 3 generously sized bedrooms, 2 bathrooms, and convenient upper-level laundry. Recent upgrades in 2024 include gleaming hardwood flooring, a new staircase, elegant porcelain tile, and upgraded pot lights throughout adding warmth and contemporary flair. POTL fee $123. Located just minutes from the University of Guelph, top-rated schools, hospitals, shopping centers, and the Victoria Park East Golf Club, this home offers the perfect blend of lifestyle and location. (id:53661)
416 Tansley Street
Shelburne, Ontario
Welcome to 416 Tansley St, Shelburne! This spectacular 2-storey detached home, with 4+3 bedrooms and 4+1 baths, is a dream come true for families of all sizes. Step inside to find gorgeous hardwood flooring and custom millwork throughout both the main and second floors, setting the tone for elegance and style. The spacious eat-in kitchen is a chef's paradise, featuring a large centre island, stainless steel appliances, and a walkout to the patio. The great room shines with custom built-ins, while a cozy den on the main floor offers the perfect spot for a home office or study. Upstairs, the primary bedroom is a true retreat with a massive walk-in closet and a luxurious 5-piece ensuite. The second level also boasts a family room, a convenient laundry room, and three additional bedrooms. One bedroom includes a private 4-piece ensuite, while the other two share a Jack and Jill 4-piece bathroom. But the real showstopper is the backyard! This expansive pie-shaped lot has no neighbours behind, offering ultimate privacy. Enjoy an outdoor kitchen and media area perfect for summer gatherings and entertaining under the stars. The basement is equally impressive, featuring an additional office space (being used as a bedroom) and a fantastic 2-bed, 1-bath in-law suite complete with its own kitchen, living room, and laundry facilities. Did we mention there are two separate sets of stairs into the basement? This home truly has it all and is perfect as your forever home! 416 Tansley St offers everything you need for a lifetime of happiness. (id:53661)
186 Golden Orchard Drive
Hamilton, Ontario
Welcome To 186 Golden Orchard Drive, A Beautifully Maintained And Move-In Ready Freehold Townhouse In A Quiet, Family-Friendly Community On Hamilton Mountain. Perfect For First-Time Buyers, Small Families, Or Investors, This Home Sits On An Incredible 150-Foot Deep Lot Offering Rare Outdoor Space You Just Don't Find In Townhomes. Step Inside To A Freshly Painted Interior, Upgraded Main-Floor Laminate Flooring, And A Modern Kitchen With New Countertops A Perfect Blend Of Style And Function. The Home Features 3 Bedrooms, A Renovated 4-Piece Bathroom, And A Bright, Open-Concept Layout Ideal For Everyday Living And Entertaining. Downstairs, The Full Basement Provides Bonus Living Space For A Rec Room, Home Gym, Or Office, Along With An Attached Garage. But The Real Bonus? This Home Is Equipped With Solar Panels A Smart Investment That Will Help Offset Hydro Bills And Bring Long-Term Value Back To The Homeowner. Tucked Away Just Minutes From Ancaster, The LINC, Highway 403, Mohawk College , And Major Shopping With Schools, Parks, And Public Transit Nearby This Home Checks All The Boxes For Comfort, Convenience, And Future Return. (id:53661)
1686 8th Line E
Trent Hills, Ontario
BREATHTAKING RIVER VIEWS | 1686 8th Line East. Welcome to 1686 8th Line East where stunning views and comfortable living come together. This charming 2-storey home offers 4 spacious bedrooms and 2 full four-piece bathrooms, perfectly suited for families or those who love to entertain.The main floor features a bright and open-concept layout, seamlessly connecting the kitchen, dining, and living areas. Whether you're hosting friends for dinner or enjoying a quiet morning coffee, youll be captivated by the ever-changing views of boats drifting along the Trent River visible through the large picture windows in both the living and dining rooms.Upstairs, the spacious primary bedroom offers front-row seats to unforgettable sunsets over the water. Two additional bedrooms and a second four-piece bathroom complete the upper level, providing space and comfort for the whole family. Sitting on a beautifully landscaped 60 x 150 corner lot, this property offers easy outdoor maintenance and unobstructed views of the river. Just minutes from Campbellford, enjoy quick access to local gems like the famous Doohers Bakery, Ranney Gorge Suspension Bridge, and Ferris Provincial Park. Come for a viewing stay for a lifetime! (id:53661)
38 Brian Boulevard
Hamilton, Ontario
Welcome to your dream home nestled in the heart of Historic Waterdown Village! This custom-built, executive-style all-brick bungalow offers almost 5,000 square feet of beautifully finished living space, perfectly designed for entertaining clients, hosting friends and family, or relaxing with the grandkids. Step inside the grand front entryway and you'll immediately feel the quality and craftsmanship throughout. The upper level boasts brand-new wide plank 7.5 white oak flooring, leading you into the breathtaking great room with floor-to-ceiling built-ins, an oversized gas fireplace, and a custom baran entertainers dream! The chefs kitchen is a showstopper, outfitted with professional-grade Thermador appliances, a coffee bar, dedicated server area, and abundant custom cabinetry designed for both everyday living and effortless entertaining. Enjoy seamless indoor-outdoor living with direct access to a meticulously maintained backyard oasis, complete with a saltwater pool, lounging area, and mudroom with side door access ideal for summer gatherings.The gorgeous primary suite offers a private retreat with spa-inspired finishes, providing the perfect balance of luxury and comfort. Every inch of this home has been thoughtfully designed with no detail overlooked from the sophisticated layout to high-end finishes throughout. All you need to do is move in and enjoy! (id:53661)
1979 County Rd 48 Road
Kawartha Lakes, Ontario
Chalet vibes, vaulted ceilings, and cottage charm welcome to your 3+3 bed, 3 bath escape in Kawartha Lakes. Set on 10.12 acres with 300 ft frontage, this Viceroy-style home brings the outdoors in with wall-to-wall windows, wood finishes, and multiple walkouts to a wraparound sundeck. The great room stuns with a stone fireplace, soaring ceilings, and forest views. Enjoy an eat-in kitchen with bamboo floors, vaulted pine ceilings in the dining room, and a sunroom hot tub moment allowing for a deep exhale. Upstairs: a primary suite with his/hers closets and ensuite. Downstairs: two bedrooms, a walkout rec room, fireplace, and spiral staircase. Massive 32x40 ft updated heated studio workshop (2022) with in-floor heating, 200 amp service, and room for six+ vehicles. Updated windows/doors (2022), new eaves (2024), and furnace (2023). Just 4 mins to Balsam Lake Provincial Park, this is a full-time home or dreamy weekend retreat. Nature, privacy, and pure peace all wrapped into one. (id:53661)
69 George Brier Drive E
Brant, Ontario
Available from 15 JULY , 2025, this beautiful 2-storey home in Paris, Ontario offers 5 spacious bedrooms and 3.5 bathrooms. The primary bedroom includes his and her closets and a 5-piece ensuite. Two bedrooms share a semi-ensuite, and the other two have closets with a shared 4-piece bathroom. The main floor features 9-ft smooth ceilings, hardwood flooring, oak stairs, and an open-concept kitchen with quartz countertops and brand-new appliances. The home also includes a double-door entry, a large foyer, dining and great rooms, and a 2-car garage with extra driveway parking. Located in a family-friendly neighborhood near the Brant Sports Complex, parks, and schools. All utilities and hot water tank rental are to be paid by the tenant (id:53661)

