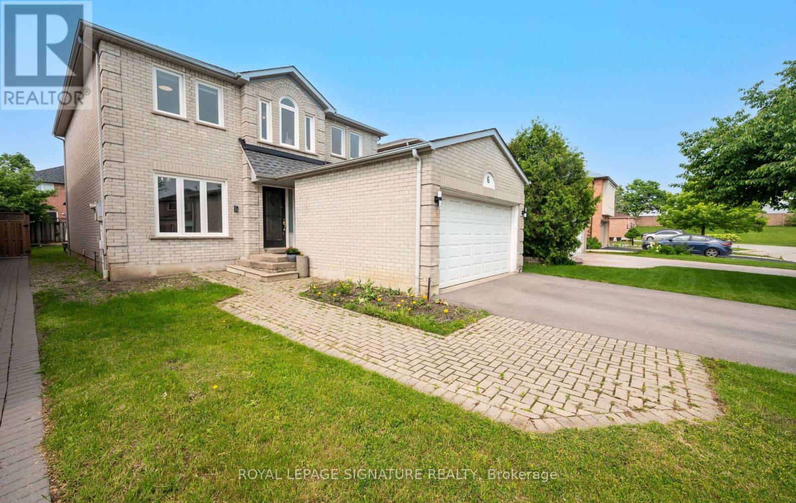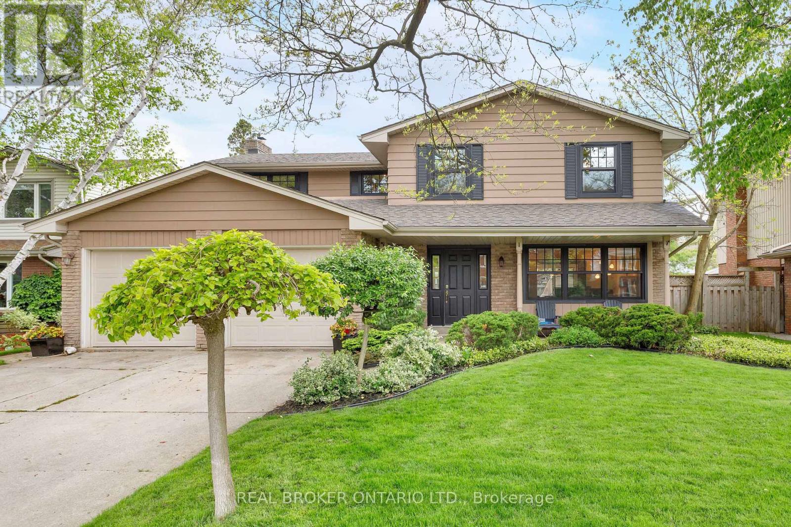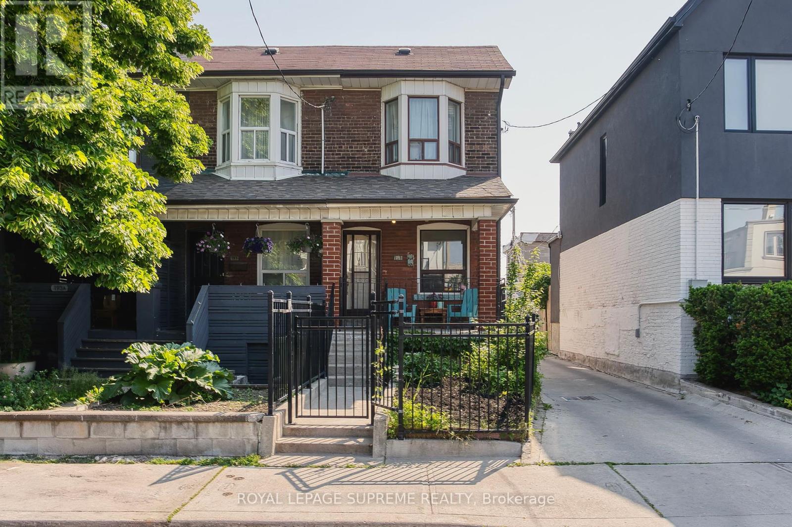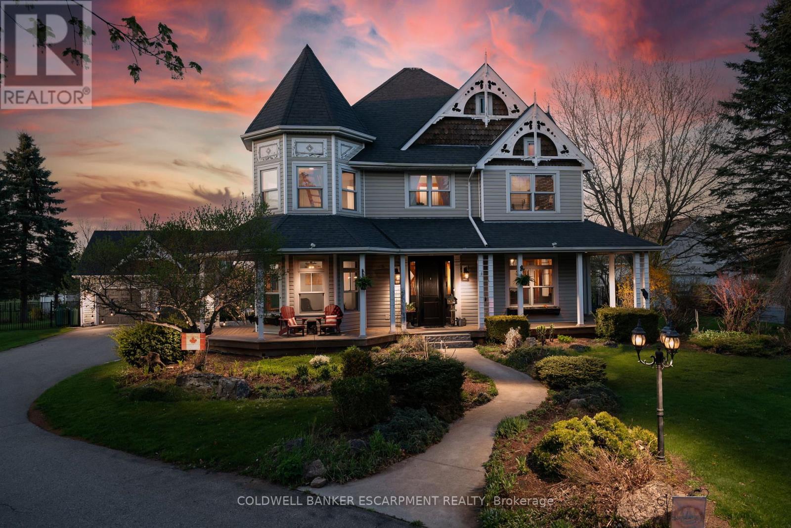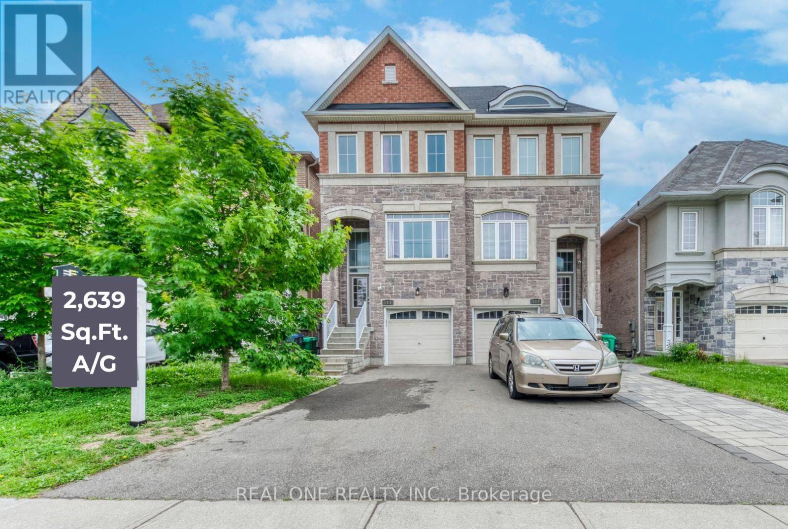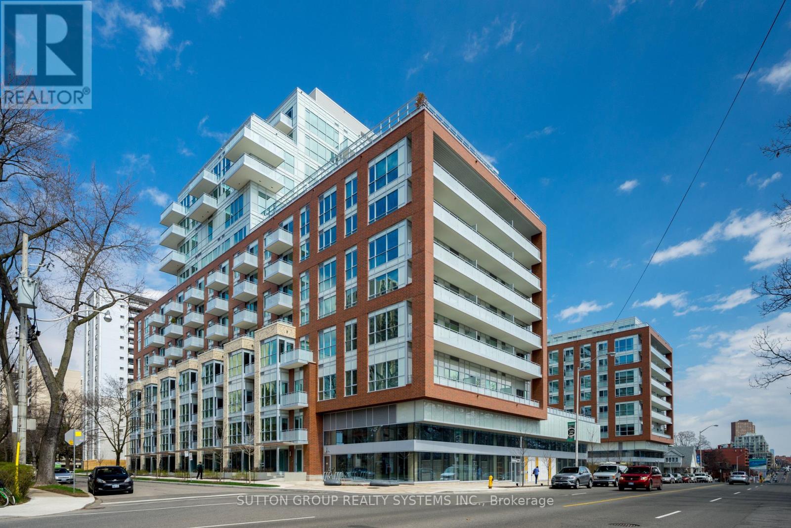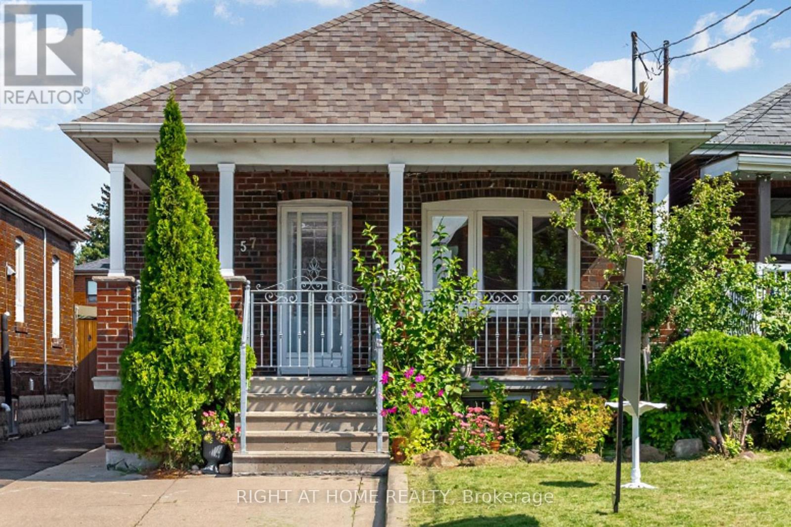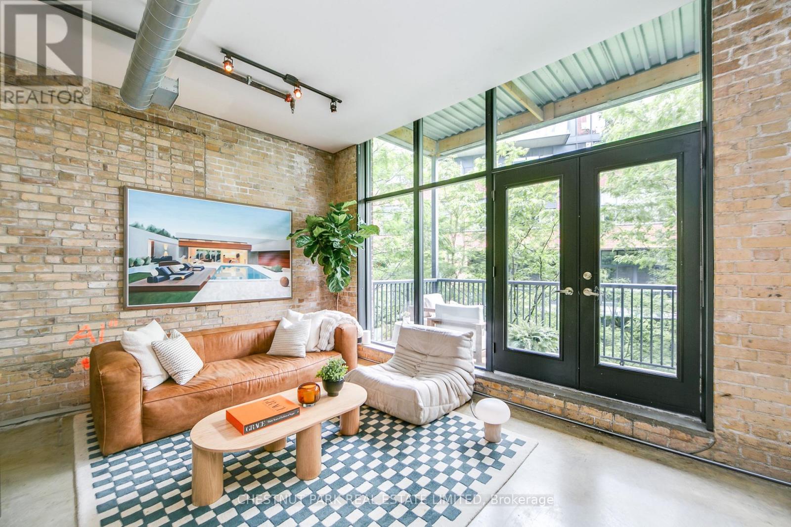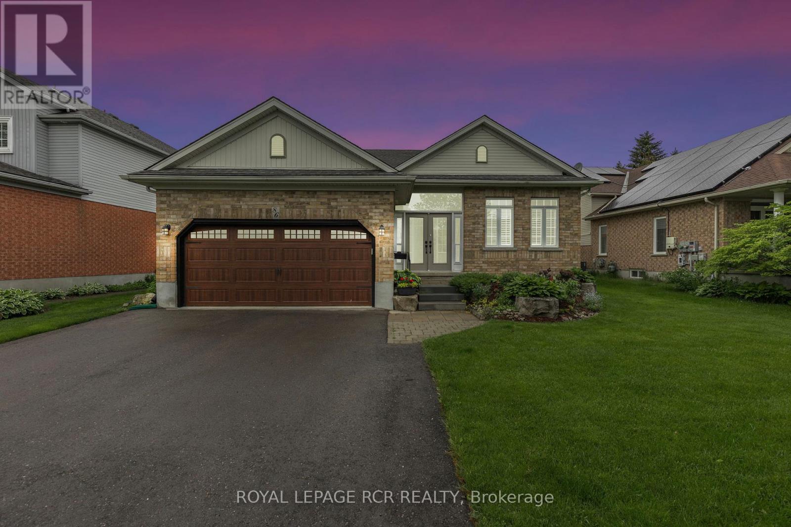990 Dovercourt Road
Toronto, Ontario
LOCATION! LOCATION! LOCATION! This recently renovated 3-bedroom freehold townhouse offers72 Hours Irrevocable,1,326 sq ft of living space (as per MPAC). This versatile mixed-use property offers endless potential for both residential or commercial use (as permitted). Located in a vibrant neighborhood surrounded by popular restaurants, cafés, schools, and parks. Don't miss the opportunity to own a property that blends charm, flexibility, and a prime location (id:53661)
6 Nipigon Court
Brampton, Ontario
Spacious Detached Home in a Prime Neighbourhood! Exceptionally Laid Out 2478 Sqft Floorplan. Grand two storey foyer with Skylight, Formal Living Room & Formal Dining Room with New Luxury Laminate Floors. Main Floor Family Room w/ Electric Fireplace & Pot Lights! New Modern Kitchen with Stainless Steel Appliances, Centre Island, Quartz Counters, Gas Stove, Large Eat-in Area & Walk-out to Deck! Large Primary Bedroom with Sitting area, 5 Pc Ensuite Bath & Double Closets! Good Size Bedrooms with New Laminate Floors, Large Closets & Windows. 38 feet x 121 feet Premium Depth Lot, Convenient Main Floor Laundry & Inside Garage Entry, New Roof ('24), New Fireplace ('24), New Windows('19), Furnace & AC (11 years)! Walk to Schools & Parks, across from Trinity Common Mall! (id:53661)
4499 Tremineer Avenue
Burlington, Ontario
Tucked away on a quiet, tree-lined street in the highly sought-after Shoreacres neighbourhood, this stunning 4-bedroom home is just steps from the lake and offers the perfect blend of luxury, comfort, and timeless style. Inside, the heart of the home is the fully renovated chef's kitchen, designed with both beauty and function in mind. Cook like a pro with the 36-inch Wolf 6-burner gas stove and electric convection oven, Sub-Zero fridge, Miele dishwasher, quartz countertops, a large island, and charming window seat with built-in storage. The main floor also features a completely re-done laundry room with custom cabinetry, quartz counters, a deep stainless-steel sink, and a new Samsung front-loading washer/ dryer. Upstairs, the spacious primary suite easily fits a king-size bed with room to spare, and boasts a walk-in closet and 3-piece ensuite bathroom. Engineered hardwood flows seamlessly through the main and second floors, adding warmth and sophistication throughout. The professionally finished basement offers even more space with a dedicated office, a cozy den, and a sleek, fully renovated 4-piece bathroom with heated floors perfect for guests or a growing family. The professionally landscaped backyard is your own private retreat - featuring a sparkling pool, a spacious composite deck for entertaining, and a top-of-the-line Arctic Spas saltwater luxury hot tub. Whether you're hosting friends or enjoying a peaceful evening under the stars, this outdoor space is made for making memories. This is your chance to live in one of South Burlington's most desirable pockets, just a short stroll to the lake, parks, shopping and top-rated schools. (id:53661)
191 Emerson Avenue
Toronto, Ontario
Unlock the full potential of this rarely available end-unit row townhouse in the vibrant and rapidly evolving Dovercourt-Wallace Emerson neighbourhood. Nestled on a quiet residential street, this 2-storey, 3-bedroom, 2-bathroom home offers the perfect opportunity for renovators, investors, or first-time buyers looking to create their dream space. Steps from the exciting Galleria on the Park master-planned community, bringing new parks, retail, and amenities to the area Minutes to Dufferin and Lansdowne Subway Station, Bloor Street shops, cafes, and restaurants, the Junction, and west-end hotspots. Whether you're an experienced renovator or someone with a vision, this property is a blank canvas in a neighbourhood known for its charm, diversity, and future growth. Don't miss the chance to transform this house into your ideal home or next investment. (id:53661)
13467 Fourth Line N
Halton Hills, Ontario
Welcome to 13467 Fourth Line, situated on 1.7 acres just outside Acton. This home is set in a peaceful environment, and only a two-minute drive from town. Enjoy a tranquil view from the spacious wrap-around front porch where you can have your morning coffee or glass of wine to end the day. This residence offers four plus one bedrooms spread across 2 stories. The main floor features impressive 12-foot ceilings and a kitchen that includes a generous quartz island, perfect for family gatherings or entertaining larger groups. Next to the kitchen, the dining room is designed to comfortably seat the whole family for meals and celebrations. Additionally, the main floor boasts a front sitting room or office, highlighted by large windows that flood the space with natural light. In the living room, the gas fireplace serves as a captivating centerpiece, surrounded by large windows that create a warm and inviting ambiance. On the upper level, you'll find a primary bedroom with an ensuite bathroom with a glass shower and a soaking tub, connected to a spacious walk-in closet. This floor also features two additional bedrooms, one of which has a ladder leading to an upper loft ideal for a playroom or reading nook. If you climb a few more stairs, you'll discover another room that can serve as a bedroom, but it can also be utilized as a private office away from the second floor. In the finished basement, a wet-bar area awaits, accompanied by ample open space perfect for a pool table, a dance floor, or a cozy TV nook. Additionally, another room on this level can serve as an extra bedroom or an office, complete with access to a three-piece bathroom. In the backyard, you'll find an inground pool accompanied by a spacious patio area and a pergola, perfect for endless summer enjoyment. A fire pit allows you to sit out on summer evenings under the stars listening to nature right out in your backyard. Book your showing today. (id:53661)
115 Preston Meadow Avenue
Mississauga, Ontario
5 Elite Picks! Here Are 5 Reasons To Make This Home Your Own: 1. Stunning & Spacious Kitchen Boasting Ample Cabinet & Counter Space, Centre Island with Breakfast Bar, Granite Countertops, Classy Tile Backsplash, Stainless Steel Appliances & Juliet Balcony. 2. Bright & Airy Open Concept Great Room with Hardwood Flooring, Gas Fireplace & Great Space for Dining Room, Office Nook or Sitting Area! 3. Beautiful Hardwood Staircase Leads to 2nd Level with Large Skylight & 3 Good-Sized Bedrooms, with Primary Bedroom Featuring W/I Closet & 4pc Ensuite with Large Vanity, Soaker Tub & Separate Shower. 4. Fabulous Finished Ground Level Boasting Spacious Family Room (Currently Used as 4th Bedroom) with Large Windows & Patio Door W/O to Deck & Fully-Fenced Yard, Plus Finished Laundry Room, W/O to Side Yard & Access to Garage & Handy Storage Area! 5. Convenient Mississauga Location within Walking Distance to Community Centre & Library, Parks & Trails, Shopping & Amenities... Plus Just Minutes to Square One & Quick Access to Hwys 403, 410 & 401... a Commuter's Dream!! All This & More! Great Space in This Beautiful Semi-Detached Home with 2,639 Sq.Ft. of A/G Living Space Plus Unspoiled Basement Awaiting Your Finishing Touches! Formal Dining Area or Den with Large Window Completes the Main Level. 2nd & 3rd Bedrooms Share Generous 3pc Semi-Ensuite. 2pc Powder Room Between Ground & Main Levels. Freshly Painted ('25) & Move-In Ready! An Abundance of Large Windows Allows Loads of Natural Light Thruout This Home! Beautiful Upgraded Light Fixtures Thruout. (id:53661)
1017 - 1830 Bloor Street W
Toronto, Ontario
Here It Is!! The Rare And Awesome "Traymore" Living Space! A Spectacular Unit Awaits You At High Park With Remarkable Views. This Sensational Unit Features Spacious Bedroom, Den, Ensuite Laundry & Balcony. Modern Kitchen With Granite Counter Top, 2-Full Luxury Baths, Parking, Locker, Memories Of Summer Get-Togethers With Family And Friends Will Be Made In This Amazing Space, Conveniently Located On The Bloor Subway Line, Luxury Building W/Lots Of Amenities. (id:53661)
18 Weber Drive
Halton Hills, Ontario
Welcome to 18 Weber Drive, a Charming Home in mature Georgetown! Nestled in a highly desirable, family-friendly location just steps from schools, shopping, restaurants, walking trails, and more, this updated gem sits on a spacious 55' x 127' lot perfectly poised to become your personal backyard sanctuary. Whether you're dreaming of a pool or a lush garden retreat, the possibilities are endless! Inside, this lovingly updated home offers a bright, airy atmosphere. Soaring cathedral ceilings on the main floor add an extra layer of grandeur. The modern touches are evident throughout, with new pot lighting, luxury vinyl floors, and freshly painted walls (2025). The kitchen boasts sleek new quartz countertops (2025), stainless steel appliances (including a brand-new fridge and dishwasher - 2025), a cooktop, and a built-in oven ready for your culinary adventures. Three generously sized bedrooms are bathed in natural light, each featuring mirrored closet doors and windows that showcase the expansive backyard views. The updated (2025) 4-piece bathroom upstairs is a tranquil retreat with a stone vanity, ample storage, a new toilet (2025) and a luxurious jet tub for ultimate relaxation. Need more space? The professionally finished basement is your answer. With larger windows, a separate laundry room, and a newly renovated 3-piece bathroom (2025), this area offers endless potential, perfect for a home office, gym and additional living space. This home also features a brand-new high-efficiency furnace (2025), central air conditioning, and an owned water softener. The only rental is the hot water tank! As you step outside, you'll be greeted by a brand-new stone walkway leading to a beautiful rear stone patio. Equipped with a natural gas line for your BBQ or fire pit, this space is ideal for summer nights with friends and family. Relax under the charming gazebo, a perfect spot to unwind, entertain, or keep an eye on the kids in your fully fenced backyard. (id:53661)
57 Chamberlain Avenue
Toronto, Ontario
Welcome to 57 Chamberlain Ave, right in the heart of the lovely & conven. neighborhood of Briar Hill, close to good shopping & restaurants of Eglinton W. & the new LRT Dufferin station. This charming solid brick det 2 bed. bung. has been Fully Renovated from top to bottom. The lovely living rm looks out to a beautiful full width porch There are two good size bedrooms, a 4 piece bath, with an upstairs laundry. Gleaming brand new hardwood floors throughout, original gum wood trim and plaster ceiling moldings for that extra character. Side Ent. To Bsmt. The bsmt has good height & ready to utilize the space for a second living space or 100% rental income potential, with 2 extra bedrooms, bathroom, Full Kitchen and laundry room. The backyard oasis is deep with a Absolutely Gorgeous Garden for planting your annual crop of vegetables or Flower garden. This Bountiful Garden Of Course Has A Garden Shed For All Of your outdoor storage accessories. Don't miss the opportunity to own this conveniently located home in the heart of briar Hill. Perfect for first time home buyers, growing families and Investors! (id:53661)
303 - 363 Sorauren Avenue
Toronto, Ontario
Own a piece of Torontos history in one of the best neighbourhoods at the Robert Watson Lofts. A rare and beautiful authentic hard loft conversion, this former confectionary plant offers residents a unique blend of meticulously preserved architectural character, combined with a modern sensibility that makes living in it an extraordinary experience of its own. From the original factory brickwork (circa 1903), to the homage paid by original exterior lettering, one is always reminded this space has a story. Enter Suite #303, a stunning unit that has been fully and thoughtfully renovated by its current owner. A gallery hallway welcomes one into the soaring space embraced by high ceilings and exposed original brickwork. Indulge in a large sun-filled principal bedroom with ample closets and a rare large architectural window. Cook and entertain in a custom modern kitchen with well-designed storage and displays, SS appliances, eat-in waterfall island, and quartz countertops. A renovated bathroom offers a glass walk-in shower, large vanity with modern hardware, ensuite laundry with washer and dryer. Natural light graces the large living room through floor-to-ceiling windows. Step into your outdoor living space with a walkout to large balcony perched amongst a canopy of trees, above the tranquil inner courtyard. Complete the package with an owned underground parking spot and locker. Building amenities include a well-equipped gym, party room, communal courtyard, and plentiful visitor parking. The perfect location - merely steps from Sorauren Park with one of the best farmers markets in the city, sports facilities, off leash dog park, and coffee shops. An easy stroll to Roncesvalles known for its stores and restaurants. Truly a unique opportunity to own a very special property - come fall in love. (id:53661)
39 Wardenwood Drive
Brampton, Ontario
Gorgeous End Unit Freehold 2 Storey Town House Bright And Spacious Comes With 3 Great Size Bedrooms .A Great Quiet Family Oriented Neighborhood. Double Door Entry, Separate Living, Family Room, Breakfast Area, Upgraded Kitchen W/ Granite Counter Top, S/S Appliances, Oak Staircase. .New Paint ,New Laminated Floor Comes With Many Upgrades. Attached Garage With 2 Car Parking. (id:53661)
86 Hunter Road
Orangeville, Ontario
Discover this beautiful bungalow, perfectly situated in the charming village of Orangeville, where you enjoy a relaxed lifestyle surrounded by great restaurants, shops and trails. With over 1860 sq ft of living space on the main floor, this home offers ample room for comfortable living. The layout includes 3 spacious bedrooms, a bonus room perfect for a home office or hobby space, and a beautifully appointed kitchen. Key features are: 3+1 bedrooms, nicely finished basement, convenient access to 2 car garage, 2 parking spaces on driveway, beautiful backyard with a shed, stunning garden at the front of the house and close proximity to the Orangeville hospital providing peace of mind for you and your family.The bungalow offers the perfect blend of comfort, functionality and charm, making it an ideal choice for those looking to put down roots in a wonderful community. Don't miss out on the opportunity to make this house your home! (id:53661)


