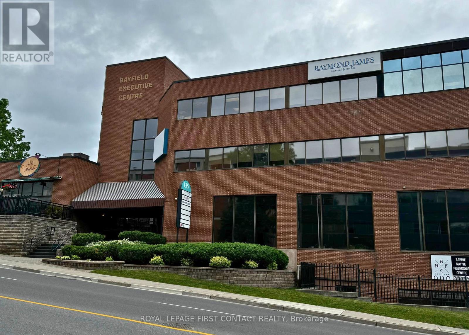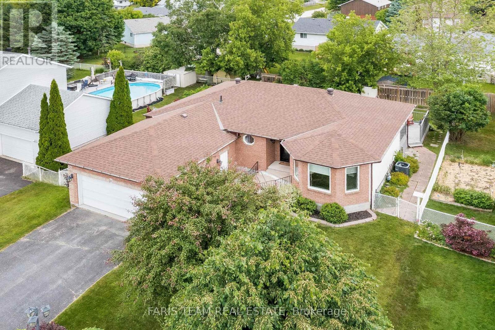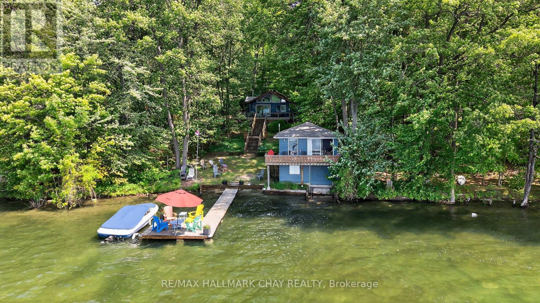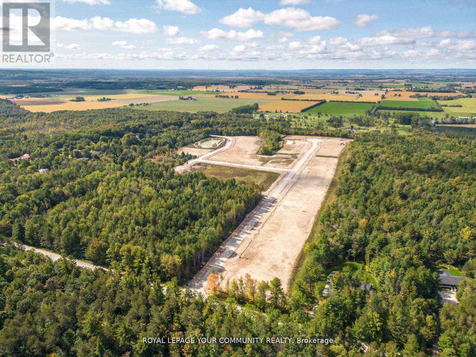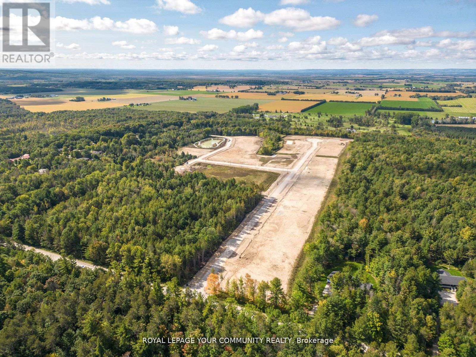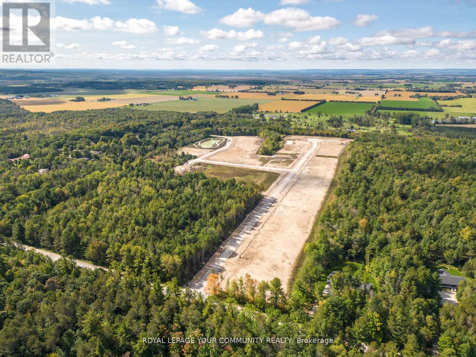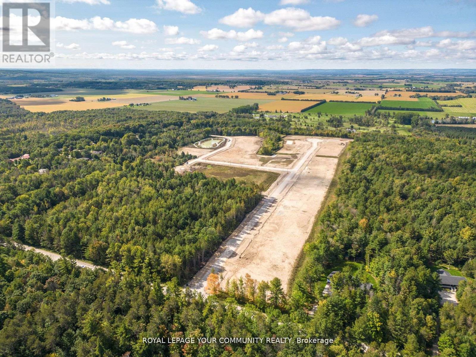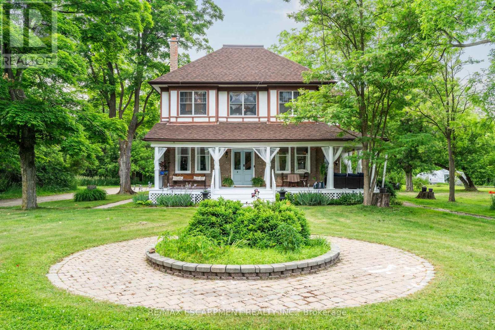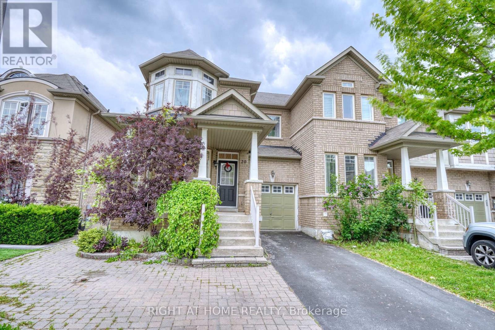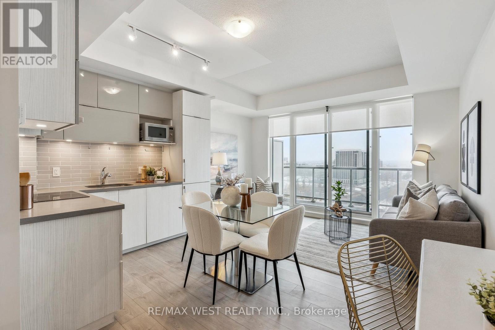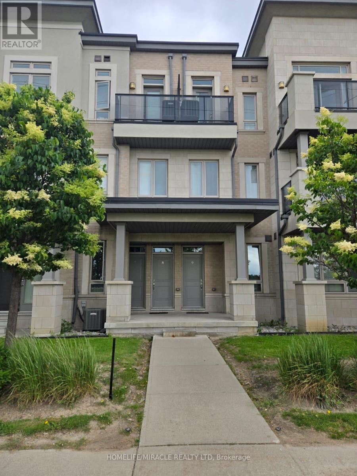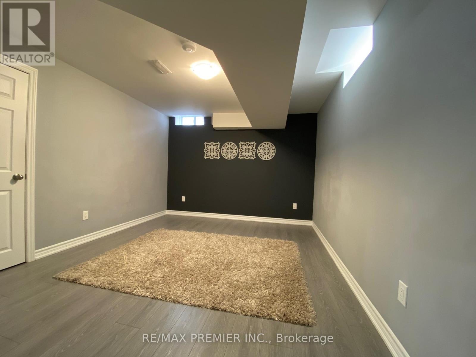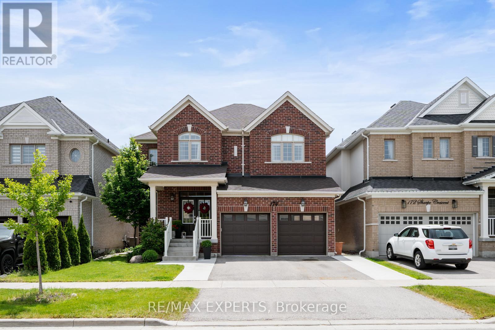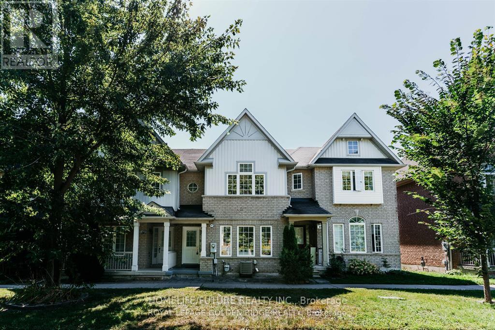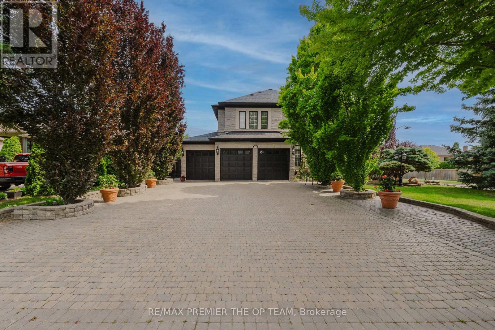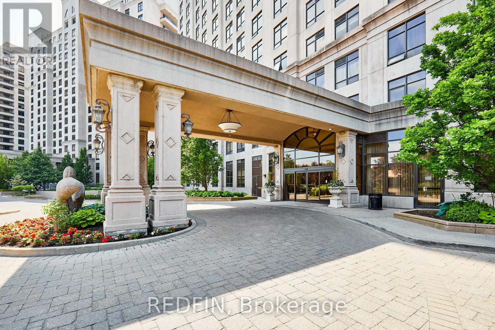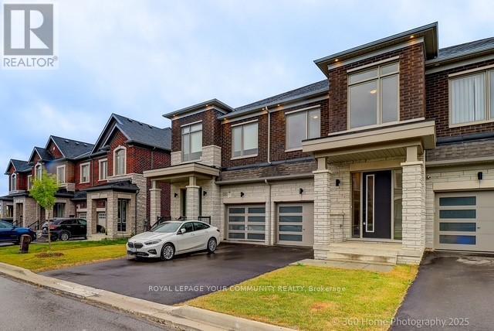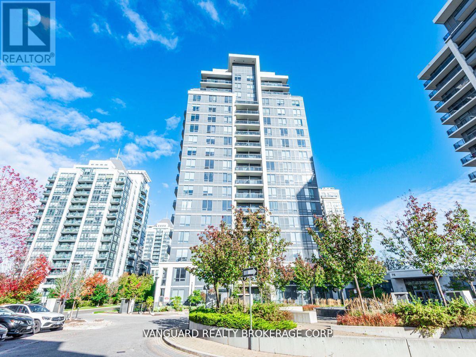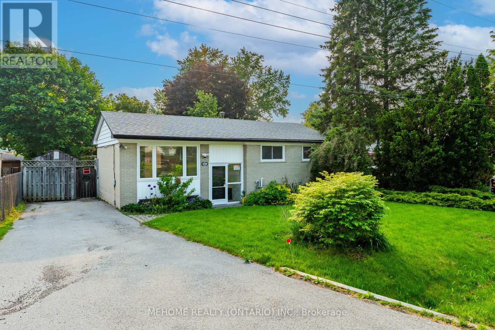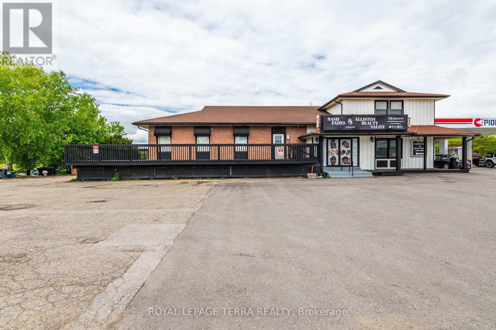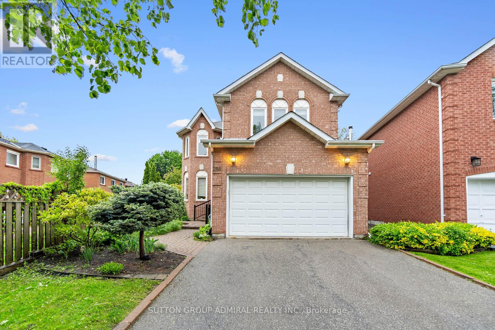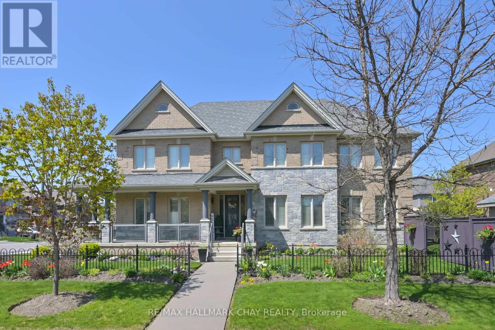135 Bayfield Street
Barrie, Ontario
Established and professional office building located in the heart of Barrie, between Wellington Street and Sophia Street. Just minutes from Highway 400 and a short walk to the downtown core, this centrally located property offers convenience and accessibility. Current tenants include the renowned Crazy Fox Bistro and Easter Seals. Amenities include proximity to transit, shopping, and major roadways. Ideal opportunity for businesses seeking a prestigious and well-connected location. Flexible leasing options available lease the entire building or individual floors to suit your business needs. (id:53661)
44 Hanmer Street E
Barrie, Ontario
LEGAL BASEMENT APARTMENT | PRIME LOCATION'! Discover this beautifully maintained detached bungalow in one of Barries most convenient neighbourhoods, just a short walk to RioCan Georgian Mall and everyday amenities. Featuring a fully legal finished basement apartment with a private side entrance and separate laundry, this home is perfect for rental income, multi-generational living, or investment. Enjoy a modern chefs kitchen, bright and spacious interiors, fantastic curb appeal, and a private backyard retreat. Whether you're a first-time buyer, investor, or downsizer, this versatile property offers incredible value, comfort, and potential in a prime location! (id:53661)
11 Copeland Street
Penetanguishene, Ontario
Top 5 Reasons You Will Love This Home: 1) This well-appointed bungalow features three spacious bedrooms on the main level, including a radiant and welcoming primary suite complete with a private ensuite and walk-in closet 2) Enjoy the elegance of hardwood flooring that flows seamlessly through the living room, dining area, and bedrooms, adding warmth, character, and a sense of continuity throughout the main level 3) Equipped with efficient gas heating and central air conditioning, this home ensures comfort in every season, while the fully finished basement expands your living space with a generous recreation room delivering a toasty gas fireplace, a large laundry area, an extra bedroom, and a full bathroom, ideal for family living or hosting guests 4) Step outside through the sliding glass doors to a covered deck that's perfect for morning coffee or evening gatherings, overlooking a beautifully landscaped, fully fenced backyard, designed for relaxation, entertaining, and enjoying the outdoors in privacy 5) Situated within walking distance to downtown shops, local parks, schools, and Georgian Village, alongside meticulously maintained gardens and lush landscaping flaunting a welcoming curb appeal and pride of ownership throughout. 1,471 above grade sq.ft. plus a finished basement. Visit our website for more detailed information. (id:53661)
112 Farlain Lake Road E
Tiny, Ontario
Turnkey Cottage with Incredible Waterfront Lot on Farlain Lake! This rare offering features nearly half an acre (.471 acres) of sun-drenched, private land with approx. 100 feet of sandy shoreline. Bordering a .25-acre unopened road allowance, the lot offers added privacy and space. Enjoy all-day sun on the spacious dock, swim from your own sandy beach, and unwind in a peaceful, tree-lined setting. The turnkey main cottage features 3 bedrooms, 1.5 baths, and a bright, open-concept kitchen and living area. The upper level of the boathouse adds 2 more bedrooms and a half bath, perfect for hosting guests. Almost everything you see is included in the sale, so you can start enjoying cottage life right away. Equipped with high-speed Bell Fibe internet, a ductless heat pump/air conditioning unit in the great room, and electric baseboard heaters with dual-zone thermostat control, this property blends comfort and convenience. Currently a 3-season retreat with excellent potential for year-round use. Located just minutes from Awenda Provincial Park and Penetanguishene, this is a rare chance to own one of Farlain Lakes most desirable waterfront lots. (id:53661)
104 - 21 Kempenfelt Drive
Barrie, Ontario
Experience Premier Adult-Lifestyle Condo Living at 21 Kempenfelt Drive - Portage Place! Welcome to one of Barrie's most sought-after waterfront addresses, with suites that rarely ever come up for sale, and where breathtaking, unobstructed views of Lake Simcoe are yours to enjoy every day. Nestled just steps from the shoreline, this beautifully maintained 1-bedroom + den suite offers the perfect blend of comfort, style, and convenience. Featuring a modernized kitchen with updated appliances (2021), a stylish 4-piece bathroom (2023), and fresh flooring (2024), this move-in-ready home boasts a spacious layout and a large private balcony overlooking scenic Kempenfelt Bay. Ideal for relaxing or entertaining, the suite is complemented by thoughtfully designed common areas, including a vibrant community room and multiple outdoor terraces, perfect for reading, socializing, or dining al fresco. Enjoy the convenience of being mere steps from downtown Barrie's waterfront, boutique shopping, dining, services, and year-round entertainment. Commuters will appreciate easy access to major routes - north to Cottage Country and south to the GTA. This secure community and exceptionally well-maintained building also offers underground parking and a private storage locker. Don't miss your chance to own a piece of waterfront luxury at Portage Place! (id:53661)
21 Courtney Crescent
Barrie, Ontario
SOLID 4 BED ROOM 2 STOREY DETACHED HOME IN THE BEAUTIFUL NEIGHBORHOOD OF PAINSWICK SOUTH BARRIE! THIS HOME HAS GREAT FEATURES SUCH AS; BEAUTIFUL STAMPED CONCRETE PATIO, WALK OUT DECK, AND NO GRASS! INSIDE OFFERS OPEN CONCEPT LIVING DINING WITH A WALK OUT TO PRIVATE DECK, EAT IN KITCHEN HAS NICE BACKSPLASH, CERAMIC FLOORS, PANTRY AND WALK OUT TO DECK! HARD WOOD, CERAMIC & LAMINATE, POT LIGHTS THROUGHOUT! 4 NICE SIZED ROOMS UPSTAIRS WITH LARGE WINDOWS, HARD WOOD AND LOTS OF CLOSET SPACE! PRIME BED IS A CHARM WITH 4 PC ENSUITE WASH ROOM AND LARGE WALK IN CLOSET BIG BRIGHT WINDOW! BASEMENT HAS LAMINATE FLOOR WITH ABOVE GRADE WINDOWS AND 2 PC WASHROOM! LAUNDRY ON MAIN FLOOR WITH WALK OUT TO GARAGE! MORE FEATURES TO SEE, COME SEE FOR YOURSELF! ** This is a linked property.** (id:53661)
9245 County Rd 93
Midland, Ontario
Great corner commercial property for retail use Located at the corner of County Rd 93 and Hugel Ave on the corner of the Huronia Mall which includes Giant Tiger, Dollarama and McDonalds. High traffic major retail area of Midland. Traffic light intersection. It is across the road from Mountain View Mall, a regional mall which includes Food Basics, Galaxy Theatre, Marks Work Warehouse, Dollar Tree, Shoppers Drug Mart, Burger King and more. Sale will include restrictive covenant prohibiting development of a gas station, car wash or e-charging station. (id:53661)
Lot 40 - 1426 Wilson Drive
Springwater, Ontario
Spectacular Estate lots in the heart of Anten Mills! Serviced lots with completed roads ready for building your dream home, Only 10 Minutes North of Barrie, private and peaceful subdivision with luxurious bungalows or 2 story homes, utilities at the site (power & natural gas), well water (included in the price), build your own or we can connect you with our preferred luxury home builders to build a masterpiece (subdivision is architecturally controlled and your design and layout is pending the developers architects approvals), flexible deposit structure with vendor take back available from the developer during the construction (as per the developers Agreement Purchase and Sale and certain conditions may apply) , must see to be appreciated . With Ontario's new rules and adequate space in this lot, you may build a second small dwelling for your kids, in laws or as a rental generating Income unit. (id:53661)
Lot 41 - 1426 Wilson Drive
Springwater, Ontario
Spectacular Estate lots in the heart of Anten Mills! Serviced lots with completed roads ready for building your dream home, Only 10 Minutes North of Barrie, private and peaceful subdivision with luxurious bungalows or 2 story homes, utilities at the site (power & natural gas), well water (included in the price), build your own or we can connect you with our preferred luxury home builders to build a masterpiece (subdivision is architecturally controlled and your design and layout is pending the developers architects approvals), flexible deposit structure with vendor take back available from the developer during the construction (as per the developers Agreement Purchase and Sale and certain conditions may apply) , must see to be appreciated . With Ontario's new rules and adequate space in this lot, you may build a second small dwelling for your kids, in laws or as a rental generating Income unit. (id:53661)
Lot 23 - 1426 Wilson Drive
Springwater, Ontario
Spectacular Estate lots in the heart of Anten Mills! Serviced lots with completed roads ready for building your dream home, Only 10 Minutes North of Barrie, private and peaceful subdivision with luxurious bungalows or 2 story homes, utilities at the site (power & natural gas), well water (included in the price), build your own or we can connect you with our preferred luxury home builders to build a masterpiece (subdivision is architecturally controlled and your design and layout is pending the developers architects approvals), flexible deposit structure with vendor take back available from the developer during the construction (as per the developers Agreement Purchase and Sale and certain conditions may apply) , must see to be appreciated. With Ontario's new rules and adequate space in this lot, you may build a second small dwelling for your kids, inlaws or as a rental generating Income unit. (id:53661)
Lot 33 - 1426 Wilson Drive
Springwater, Ontario
Spectacular Estate lots in the heart of Anten Mills! Serviced lots with completed roads ready for building your dream home, Only 10 Minutes North of Barrie, private and peaceful subdivision with luxurious bungalows or 2 story homes, utilities at the site (power & natural gas), well water (included in the price), build your own or we can connect you with our preferred luxury home builders to build a masterpiece (subdivision is architecturally controlled and your design and layout is pending the developers architects approvals), flexible deposit structure with vendor take back available from the developer during the construction (as per the developers Agreement Purchase and Sale and certain conditions may apply) , must see to be appreciated . With Ontario's new rules and adequate space in this lot, you may build a second small dwelling for your kids, in laws or as a rental generating Income unit. (id:53661)
29 Basswood Circle
Oro-Medonte, Ontario
Welcome to your dream home in the heart of Shanty Bay, where luxury meets lifestyle! This beautifully designed bungaloft offers the perfect blend of charm, space, and modern comfort, nestled in the peaceful and highly desirable Arbourwood Estates. Featuring 5 spacious bedrooms, this home is ideal for families or those who love to entertain. The open-concept main level flows seamlessly into the lofted upper floor, creating a bright, airy atmosphere. Step outside to your private backyard retreat, complete with a gorgeous in-ground salt water pool, professional landscaping, and an automated sprinkler system perfect for summer gatherings or quiet relaxation.Every detail of this property has been meticulously maintained, offering turn-key comfort in one of the most sought-after communities in Oro-Medonte. Whether you're taking a morning stroll along the trail or enjoying an afternoon by the lake, this home offers the perfect balance of nature, luxury, and convenience. Location Highlights: Steps to Lake Simcoe and the Oro Rail Trail. Close to top-rated schools, marinas, and Barrie amenities. Don't miss the chance to own this exceptional home, your Shanty Bay lifestyle starts here! (id:53661)
3 Tamarack Drive
Oro-Medonte, Ontario
Enjoy peaceful, low-maintenance living in this spacious 1,185 sq/ft 2-bedroom, 2-bathroom home in the desirable Big Cedar Estates 50+ community just around the corner from Bass Lake. Set on a premium lot with no rear neighbours, the home backs onto tranquil ponds and mature trees, offering exceptional privacy and a natural setting. Inside, the layout offers great potential with an open-concept kitchen and dining area, wraparound counters, and a convenient breakfast bar or desk space. The primary bedroom includes a 4-piece ensuite with a soaker tub and separate shower, while the second bedroom and full 3-piece bath add flexibility for guests or hobbies.The living room opens to a newer back deck (2022) where you can unwind and take in the peaceful views. Garden beds surround the home, providing a wonderful canvas for gardening enthusiasts. A large walk-in storage closet and outdoor shed offer practical storage solutions. Some updates have been completed including exterior paint (2023), furnace, AC, and hot water tank (2019), the home offers an excellent opportunity for buyers to personalize and make improvements to suit their style and needs. The monthly maintenance fee ($345 as of June 1) includes water, sewage, garbage and recycling pickup, yard maintenance, snow removal, Rogers Ignite TV and internet, plus access to excellent amenities: a clubhouse with social events, community gardens, walking trails, a beach, boat dock, canoe/kayak storage, RV compound, winterization for Snowbirds, and more. An excellent opportunity for someone looking to enjoy a quiet, community-oriented lifestyle while customizing a home with great potential to match their needs and taste. (id:53661)
70 High Street
Barrie, Ontario
Excellent Opportunity In Barries Booming Downtown Core! Sought-After Location Near The Waterfront, Public Transit, Parks, Schools, Shops, Restaurants & The Future Lakehead University STEM Hub! This Updated 2 Bedroom Bungalow Is Situated On A Generous 56 by 196 Lot With Plenty Of Parking & Re-Development Potential. Key Updates To The Home Include Singles, Furnace, Bathroom, Fridge, Front Door & Kitchen Window. This Property Is Perfectly Situated In Barries Flourishing Downtown With Great Visibility, Offering Developers & Investors Endless Possibilities! (id:53661)
40 Kentley Street
Markham, Ontario
Gorgeous Monarch Built Detached Home In Desirable Berczy Community, Hardwood Floor Throughout. 3+2 Bedrooms 4 Baths. Open Concept Layout With Spacious Family Room, Pot Lights, Solid Oak Stairs, 9' Ceiling M/Fi, Newly Upgraded Kitchen W/O To Huge Backyard, Interlock Walkway And Garden Shed. Professional Finished Basement With 2 Bedrms, Kitchenette. Close To Markville Mall, Supermarkets, Public Trans. Top Ranking Pet H.S, Castemore P.S & All Saints Catholic School. The photos displayed were previously staged. (id:53661)
1 - 18025 Yonge Street
Newmarket, Ontario
It is your time to fulfill your dream and be the part of well renowned MEHFILL INDIAN CUSINE Franchisee. The name which is known to everyone. Now Offering to sell NEWMARKET location. This location is situated in one of the prestigious & busy commercial area and surrounded by big boxes. Lots of foot traffic and clear view from YONGE ST. for bigger exposure. Open for New Brand as well. This location has the potential to expand the business with new and innovative ideas. So if you are looking to be a part of this thrilling opportunity come and visit us. (id:53661)
907 - 33 Cox Boulevard
Markham, Ontario
Spacious One Bedroom Plus Den In Tridel's Circa. Functional Square Layout, Lots Of Light, Big Balcony. Only 9th And 1st Floors Have 9Ft Ceilings, All Other Are Only 8Ft! Walking Distance To Schools (Unionville H.S., William Berczy P.S., Coledale P.S., St. Justin C.S., Buttonville P.S.), Church, Shopping Centre, Loblaws, Theatre. Viva Bus At Doorstep. Very Close To 407/Dvp. Amazing Amenities: Swimming Pool, Gym, Party Room, 24- Hour Concierge. (id:53661)
8936 32nd Side Road
Adjala-Tosorontio, Ontario
A Storybook Retreat in the Heart of Glencairn. Nestled amidst over seven acres of pristine forest, where a gentle stream winds through the trees, this extraordinary century home offers a rare blend of heritage charm and natural beauty. Tucked away in the picturesque hamlet of Glencairn, the property is a sanctuary for nature lovers, large families, and those seeking a multi-generational haven. This timeless residence unfolds with an artful balance of character and comfort, featuring a breathtaking third-storey loft with in-law capability and a harmonious flow of luminous, thoughtfully curated spaces. Every room tells a story each more captivating than the last. Here are just a few things you will appreciate: 1) Soaring ceilings on the main level 2) Original plank hardwood flooring 3) Stunning wrap around porch 4) Private veggie garden 5) Fire Pit Seating Area 6) Additional Shed - the perfect home for raising chickens 7) Modern White Kitchen (2022) and luxurious decor. With space to grow, room to roam, and nature as your nearest neighbor, this estate home is not just a place to live its a place to love. The small creek on the property joins the Mad River, and the home is located 3.5Km off Airport Road. With easy access to Creemore, Mansfield Ski Hills and the GTA, this stunning and unique home has all the bells and whistles and simply must be seen! (id:53661)
20 Seiffer Crescent
Richmond Hill, Ontario
Bright & Spacious 3+1 Bedroom, 4 Bath Corner Unit Townhouse in Highly Desirable Jefferson Community! Feels Like a Semi! 9 Ft Ceilings on Main Floor, Functional Open-Concept Layout, Tons of Natural Light. Hardwood Floors, Gas Fireplace, No Sidewalk Driveway Fits 3 Cars. Professionally Finished Walk-Out Basement with Kitchen ( Potential Rental Income) Close to Parks, Trails, Top-Rated Schools, Public Transit, Shopping & All Amenities. A Must-See! (id:53661)
5304 - 2920 Highway 7
Vaughan, Ontario
Welcome to the iconic CG Tower! This stunning 3-bedroom, 2-bathroom condo sits high on the 53rd floor, offering breathtaking panoramic views through floor-to-ceiling windows. Be the first to live in this brand new luxury residence, featuring a spacious open-concept layout, modern finishes, and a sleek kitchen with built-in appliances. Enjoy resort-style amenities, concierge service, and the convenience of being steps from transit, shopping, dining, and more. A rare opportunity to live above it all! (id:53661)
1010 - 9075 Jane Street
Vaughan, Ontario
Welcome to Park Avenue Place in the heart of Vaughan! This beautifully designed 1-bedroom, 2-bathroom suite offers an open-concept layout with soaring 9-foot ceilings and upscale finishes throughout. The sleek, modern kitchen features a stunning quartz centre island, integrated European-style appliances, a ceramic cooktop, and a high-performance hood fan, perfectly blending function and style. The spacious primary bedroom includes a walk-in closet and a luxurious ensuite bath for your comfort. Enjoy seamless access to Highways 400 & 407, with transit conveniently at your doorstep.Relax or entertain in the generous living area, which opens onto a private balcony. Residents enjoy top-tier amenities, including a 24-hour concierge, fully equipped gym, rooftop terrace with BBQs, lounge, party room, theatre, games room, guest suites, and underground visitor parking. (id:53661)
Main - 23 Algonquin Crescent
Aurora, Ontario
Welcome to 23 Algonquin Crescent A True Hidden Gem in the Heart of Aurora!Tucked away on a beautifully landscaped pie-shaped lot, this charming home offers the perfect balance of comfort, privacy, and convenience. Step inside to a bright and open living and dining area, filled with natural light from large picture windows a wonderful space forgathering and everyday living. The updated kitchen is both functional and inviting, with walk-out access to your very own backyard oasis. Whether you're sipping coffee on the patio or enjoying the vibrant perennial gardens and mature trees, the yard feels like your own private park. You'll find a spacious primary bedroom and cozy, welcoming rooms for family or guests.Located in one of Auroras most sought-after neighbourhoods, you're just steps from top-rated schools, parks, transit, and community centres everything you need is right around the corner.This is more than just a house it's a place to call home.?Don't miss your chance to fall in love with 23 Algonquin Crescent! (id:53661)
3 - 55 West Beaver Creek Road
Richmond Hill, Ontario
Prime 1,764 Square Foot Office (20%) Industrial (80%) Unit With Frontage On West Beaver Creek Rd. Note: Loading From Rear Man Door Hallway. (id:53661)
Main - 102 Hilts Drive
Richmond Hill, Ontario
Stunning Main Floor South Facing Apartment with Plenty of Natural Light In The Heart Of Richmond Hill. This Lease Is For The Main Floor. Shared Laundry And 1 Car Parking. Master Planned Community Close To Public Transit, Highways, Parks, Schools And All Amenities! Large Windows & High Ceilings. Tenant To Pay 1/3 Of All Utilities. (id:53661)
511 - 21 Upper Duke Crescent
Markham, Ontario
Luxury Condo in the Heart of Downtown Markham: Spacious & Bright 2+1 Bed, 2 Bath Apartment with one Parking, and Locker. Located in the highly sought-after Unionville community, this exceptional condo offers 9-foot ceilings, a bright and airy living room with walk-out to a private terrace, fresh paint throughout, and brand-new carpeting in the bedrooms for a truly move-in ready experience. Additional upgrades include a new sink in the primary ensuite, modern track lighting in both bathrooms, and new overhead lighting in the front entry. The upgraded kitchen boasts quartz countertops, and the den, complete with a window, offers flexibility as an office or third bedroom. Enjoy the convenience of a 24-hour gated community with ample living space and modern amenities, including a simulation golf room, theatre room, and a well-equipped weight room. Situated mere minutes from Downtown Markham, shopping, restaurants, cinemas, transit, GO station, Hwy 407, Hwy 404, and YORK University. Don't miss out on the opportunity to make this your dream home - schedule a viewing today! Some photos have been virtually staged. (id:53661)
Basement - 715 Mountview Place
Newmarket, Ontario
Discover comfort and convenience in this bright walk-out basement unit, featuring 2 spacious bedrooms, a modern kitchen and living area, and a private entrance for added privacy. Large windows bring in plenty of natural light, making the space feel warm and inviting. Includes 1 parking spot in the driveway and shared laundry for your convenience. Located in a quiet neighborhood close to transit, schools, shopping, and other amenities. Ideal for small families, professionals, or students. Available for immediate. Tenant Is Responsible For 1/3 Utilities. Tenants Do Not Have Use Of The Garage. (id:53661)
1512 - 9000 Jane Street
Vaughan, Ontario
Welcome to Charisma Condos, Unit 1512 at 9000 Jane St, located in the vibrant heart of Vaughan. This stunning 1 bedroom, 2 bathroom suite offers modern, sleek finishes throughout, featuring quartz countertops, a stylish backsplash, and a contemporary feature wall. With spacious living areas and floor to ceiling windows, enjoy unobstructed views and abundant natural light that create a serene and inviting atmosphere. Residents have access to a range of premium amenities including a rooftop terrace, pool, sauna, gym, concierge service, game room, recreation room, theatre, library, pet washing station and More! Developed by the prestigious Greenpark Group, this condo is perfect for first time homebuyers or those looking to downsize without compromising on quality or comfort. Experience the perfect blend of space, style, and tranquility. Make this your new home today! (id:53661)
1304a - 10 Rouge Valley Drive
Markham, Ontario
One of the Best Deals in all of Downtown Markham! Minutes to Hwy 7 and the 407. Welcome to this stylish and well-maintained 1-bedroom condo, ideally located in a modern, sought-after building just steps from theatres, GoodLife fitness, shops, parks, restaurants, and public transit; including a bus stop at your doorstep. Enjoy approximately 599 sq. ft. of thoughtfully designed living space, featuring 9-foot ceilings, floor-to-ceiling windows, and laminate flooring throughout. The sleek, modern kitchen boasts quartz countertops, built-in appliances, and a glass cooktop. Relax on your large, north-facing balcony with an unobstructed view, and enjoy the convenience of a locker included. This vibrant location puts you minutes from the GO Station, YMCA, supermarkets, and major malls. The building offers top-tier amenities including 24-hour concierge, a pool, BBQ area, Guest suites, Cyber café, Party room, Lounge and Fitness centre. Don't miss your chance to own in one of Markhams most connected and desirable communities! Offers anytime. (id:53661)
8 - 9601 Jane Street
Vaughan, Ontario
Welcome to this Beautiful, Well-Maintained, bright and spacious Condo Townhouse in the heart of Maple. Featuring 9-foot ceilings, this cozy and inviting home offers 2 bedrooms, 2 bathrooms, and walkouts to a balcony from both the living room and the primary bedroom. Conveniently situated close to all major amenities, including banks, restaurants, Cortellucci Vaughan Hospital, Highways 400 & 407, Vaughan Mills, Maple Auto Mall and Canada's Wonderland-right across the street! A perfect opportunity for comfortable living in a vibrant, sought-after neighborhood. (id:53661)
Basement - 271 Wardlaw Place
Vaughan, Ontario
Apartment for Lease, 271 WARDLAW PLACE IN VELLORE VILLAGE OF VAUGHAN. Beautiful And Well Maintained Lower Level. 1 Bedroom APARTMENT. 1 Full Bathroom. Close to ALL Amenities. CLOSE TO ALL MAJOR HIGHWAYS. LANDLORD Ideally looking for Single Occupant. No Pets. NON Smoker. NO PARKING (id:53661)
4802 - 2920 Highway 7 Road
Vaughan, Ontario
The bright and airy 2-bedroom, 2-bathroom layout is bathed in natural light, with picture windows framing unobstructed skyline views. An open-concept living and dining area seamlessly connects to a gourmet kitchen, creating the perfect space for both relaxation and entertaining. Convenience is at your doorstep. With public transit right outside, you're just a short walk from Vaughan Metropolitan Centre (TTC), minutes from Pearson Airport and a short drive to downtown Toronto. Enjoy effortless access to Highways 400 and 407, as well as Vaughan Mills Mall, the new Vaughan Hospital, local shops, restaurants, and entertainment. Residents also have access to premium amenities, including outdoor terraces, cozy fireplaces, a pet spa, and more enhancing the luxury living experience at CG Tower. (id:53661)
174 Sharpe Crescent
New Tecumseth, Ontario
Fantastic opportunity awaits to purchase a beautifully appointed turn key home in highly desirable Tottenham! Welcome to 174 Sharpe Cres! This 4 bed, 4 bath detached home features an open concept 2,420sf floor plan boasting tastefully selected finishes throughout, 9' ceilings on the main floor, upgraded kitchen cabinets and countertops, spacious primary bedroom with his & hers walk in closets and ensuite bath, finished basement with additional bath, fully landscaped rear yard with a concrete patio, landscape and step lighting, beautiful gazebo, full maintenance free turf and amazing putting green for some extra fun! Nestled in a family oriented quiet community among tranquil streets lined with well maintained homes and located in close proximity to parks, schools, retail amenities, community centres, place of worship and more! (id:53661)
390 - 18 Reith Way
Markham, Ontario
Welcome to 18 Reith Way. Location, location, location! Very child, family friendly, cul-de-sac in the heart of Thornhill! Same owner for 44 years! Freshly painted, renovated & updated throughout! 3 bedrooms, 2 full baths, bright, finished basement with 3 pc bath. Established, prime location of 'Johnsview Village'. Nestled in the south east corner of Bayview Ave & John St in Thornhill. Enjoy 32 acres of lush green space and community character! Walk to local school, expansive park & playground, basketball, tennis courts & outdoor pool! This home is sparkling clean and features brand new roof, new windows, quality Kitchen with brand new fridge, Quartz countertops, ceramic flooring, inlay double sink, solid wood cabinetry & coffee bar. Brand new luxury widestrip vinyl plank flooring & baseboarding on main & 2nd levels. Primary bedroom has a walk-in, mirrored double closet and built-in double armoire for added storage. Upgraded, 2nd floor bath with built-in bench & spa shower head system. Finished basement with plush carpeting , 3 pc bath, large laundry/utility room and plenty of extra storage space. Fenced backyard with perennial gardens & patio. Low carrying costs!! Hydro (seller's usage) only $1655/yr=$137.91/mth. Water included! Walking distance to transit, excellent Shopping, Thornhill Library, Fitness Centre, Medical Clinics, Arena, Go Train, Finch subway & YRT Bus stops & quick access to all highways. Come make this lovely home yours today. Please enjoy the virtual tour. (id:53661)
877 Bur Oak Avenue
Markham, Ontario
Welcome To This Beautifully Maintained 2-Storey, 3-Bedroom Freehold Townhouse Facing Serene Wismer Park. Featuring a 9-Foot Ceiling On The Main Floor, This Home Offers An Open-Concept Layout Filled With Natural Light. Open Concept Kitchen Which Includes An Eat-In Area, Perfect For Family Meals And Entertaining. Step Out To A Fully Fenced, Interlock Backyard-Ideal For Barbecues And Gatherings. Located In The Top-Ranking Wismer Public School And Bur Oak Secondary School Zone. Just Steps To Parks, Public Transit, Supermarkets, Banks, And More. Everything You Need Is Right At Your Door Step. (id:53661)
159 Woolacott Road
Vaughan, Ontario
Nestled in the heart of prestigious East Woodbridge, this beautifully maintained 4-bedroom, 5-bathroom detached home offers the perfect blend of comfort, elegance, and convenience. Step inside to discover a bright and spacious layout with hardwood floors, large windows, and refined finishes throughout. The main floor features a dedicated office, a stylish 2-piece powder room, and a cozy family room with a fireplace, perfect for relaxing or entertaining. The open-concept living and dining room flows effortlessly into a modern eat-in kitchen, complete with stainless steel appliances, granite countertops, and a walkout to a private backyard oasis with a covered patio, ideal for year-round enjoyment. Upstairs, you'll find four generously sized bedrooms, including a luxurious primary suite with a walk-in closet and a spa-like 5-piece ensuite. The second-floor laundry room adds convenience, while the fully finished basement offers a spacious recreation room and an additional 3-piece bath, perfect for extended family or entertaining. Additional highlights include an attached double garage with direct access and a prime location just minutes from top-rated schools, scenic parks, major highways (400/407), and all the amenities Woodbridge has to offer. Don't miss this rare opportunity to own a truly exceptional home in one of Vaughan's most sought-after communities. (id:53661)
1016 - 9235 Jane Street
Vaughan, Ontario
Luxury living at its finest in the Bellaria Residences of Vaughan! This stunning 1-bedroom + den condo offers a versatile, open-concept layout with a rare enclosed terrace perfect for soaking up the sun and enjoying your own indoor serene space. The modern kitchen is equipped with sleek stainless steel appliances, making cooking and entertaining a breeze. Freshly painted throughout, this suite features laminate and tile flooring, providing a stylish, carpet-free living environment. The spacious den adds flexibility for an office, reading nook, or extra storage. The Bellaria Residences offer exceptional amenities, including a reading room/library, party room, gym, games room, steam room, boardroom, theatre room, and a guest suite. For outdoor lovers, there is a designated barbecue area where you can unwind and entertain friends. The property is nestled in a private, park-like setting, with beautiful rivers and walking trails, offering a serene atmosphere right outside your door. You'll also appreciate being just steps away from public transit, shopping, parks, and only minutes from Vaughan Mills, Rutherford GO, and major highways. (id:53661)
20 - 6545 Highway 7 E
Markham, Ontario
*Be your own boss ** Perfect location in east markham, fully equipped kitchen with many equipment, large finished basement with storage and washroom, ample parking , currently operating with seat-in, take-out and delivery. Low rent easy to operate. Can be easily converted to different cuisine. (id:53661)
43 Tipp Drive
Richmond Hill, Ontario
Only 2 years old, 1700 sq ft of luxury with 3 bedrooms and 3 bathrooms. Located on a quiet street with a spacious backyard. Oversized Great Room, second-floor laundry, and a full appliance package with stove, fridge, and dishwasher. Primary Bedroom with a 5pc ensuite + Walk-In Closet. Kitchen With Extended Bar Counter And Pantry. Oversized Dinette, Oversized Basement Windows, 9ft Ceilings. Amazing Layout. Minutes From 404 And Go Station Surrounded By Trails, Minutes From Lake Wilcox. A Must See!!! (id:53661)
208 - 75 North Park Road
Vaughan, Ontario
Perfect opportunity to live in the great community of Beverley Glen. Fabulous Two bedroom, Two bathroom that has a study, 200 sq ft Terrance, parking spot and locker. It's an open concept living room and kitchen that is great for entertaining and Well Maintained. Condo amenities include: 24/7 concierge, Sauna, indoor pool, gym/exercise room, party room, guest suites and media room. **EXTRAS** All existing appliances, stainless steel fridge, stove and dishwasher, light fixtures and window coverings. (id:53661)
230 East Street
East Gwillimbury, Ontario
Welcome to this well-maintained, solid brick bungalow in the heart of Holland Landing! This charming 3-bedroom, 2-bath home offers a bright layout with new flooring throughout and fresh paint. Enjoy the renovated main bathroom, and walk out from the dining room to a spacious deck overlooking a large, fully fenced backyard oasis filled with mature trees and perennial gardens. The finished basement features a cozy family room with a fireplace and space for a home gym or hobby area. New flooring and fresh paint throughout. Located in a quiet, established neighborhood close to parks, golf, and the scenic Nokiidaa Trail perfect for walking or biking. Just minutes to Newmarket, schools, and all amenities. This is a rare opportunity to own a lovingly cared-for home with timeless character and modern comfort! (id:53661)
136 Cooperage Crescent
Richmond Hill, Ontario
Welcome To This Gorgeous Well Maintained 4+2 BedroomS Home Situated In The Vibrant And Sought-after Community Of Westbrook. This Luxury Residence Boasts 2,916Sqft Above Ground (MPAC) Plus Professionally Finished 1,500 sf. Basement Offering A Total Of 4,500 Sqft Living Space. You'll Be Greeted By Open Floor Plan Featuring, Modern Fireplace Crown Molding; Upgraded Pot Lights, Chandeliers; Gleaming Hardwood And Granite Flooring Through The Entire House; Custom-designed Kitchen Features Granite Countertop, Stylish Backsplash, Gas Stove, Upgraded Cabinetry; Oak Stairs W/Iron Wrough*Kit 2nd Floor Offers 4 Bedrooms With 3 Upgraded Bathrooms ;Professionally finished basement with 2 Bedrooms, Seperate entrence. Top-ranked school Zone Richmond Hill H.S; St. Theresa of Lisieux CHS; Trillium Woods P.S Grand double-door entrance; *Walking distance to Yonge St, VIVA Transit. Close To The Community Center W/Swimming pool,HWY 404 & 400, Costco, Restaurants, Library, Hospital. Friendly And Safe Neighborhoods. (id:53661)
3 & 4 - 527 Victoria Street E
New Tecumseth, Ontario
Rare Restaurant-Ready Space in Downtown Alliston! Both upper and lower levels of this 4000+ sqft commercial property are fully equipped with commercial kitchens and hoods, offering a turnkey setup for a restaurant, bar & grill, or lounge. Includes a patio for outdoor dining and sits on a high-visibility corner lot with strong foot and vehicle traffic. Flexible zoning allows for a wide range of uses. Currently operating as a barbershop and beauty salon, but easily convertible to a vibrant two-level restaurant or entertainment venue. Don't miss this unique opportunity! Don't miss this rare opportunity to own a versatile and high-potential property in the heart of Alliston! Please do not go direct and talk to any employees. (id:53661)
288 Chelwood Drive
Vaughan, Ontario
Welcome to 288 Chelwood Drive in Vaughan, a warm and spacious family home nestled in the Brownridge community! This beautifully maintained property features 4+1 bedrooms and 4 bathrooms offering flexibility for growing families or multigenerational living. The main floor showcases hardwood flooring in the living, dining, and family rooms, with ceramic tiles in the hallway, kitchen, and powder room. The upgraded kitchen, renovated from top to bottom in 2009, boasts custom cabinetry, a double sink plus a deep utility sink, and full-height pull-out pantry drawers on both sides of the fridge, a breakfast bar and breakfast area complete with built-ins for additional storage. For convenience, walk-out onto a large backyard deck, perfect for entertaining or relaxing and tree-lined for ultimate privacy. Upstairs, all bedrooms are carpeted, and the hallway features new laminate flooring installed in 2024. The expansive primary bedroom features a walk-in closet with a 4pc ensuite. Additional bedrooms include double-door closets and large windows that flood the spaces with natural light. The main bathroom was fully renovated in 2010, while the primary ensuite was upgraded in 2018 with tiled walls and a glass zero-entry shower. The basement offers grey laminate floors, refreshed finishes in the 3-piece bathroom, and upgraded tile work in both the kitchenette and bathroom. With a large recreation room, an additional bedroom and a full kitchen setup with cabinetry and dishwasher, and laminate stairs with modern finishes. Move-in ready and close to schools, parks, shops, and transit. **EXTRAS** Rough-in alarm system, central vacuum (CVAC system in place but unused), remote garage openers, upgraded front patio and perennial garden (2013), a newer front door and sliding patio door (2010).** (id:53661)
5977 Ninth Line
Whitchurch-Stouffville, Ontario
A Beautiful double wide Estate Lot Set Amongst rolling hills of scenic Vivian Forest offering 338ft of frontage. Exclusive area consisting of significant estates yet close to urban conveniences of Newmarket, Stouffville, Major Highways, GO train and Southlake regional health Centre. Seller has completed various studies required to apply for a building permit including Topographic survey, Natural heritage evaluation, Site Grading plan, Septic plan, Butter nut assessment (no preserved butternuts on site) which can be used by the purchaser. Two different concepts of building plans are also available to carry forward if desired. VTB financing available. (id:53661)
107 - 9973 Keele Street
Vaughan, Ontario
Experience elevated condo living in this beautifully updated main-level corner suite, offering a bright and spacious layout with 9-foot ceilings and no carpet throughout for a clean, contemporary feel.A standout feature of this residence is the private (approximately)360 sq. ft. fenced terrace, thoughtfully designed with interlocking stone perfect for outdoor dining, entertaining, or quiet relaxation. Whether you're hosting summer BBQs or enjoying a quiet morning coffee, this stunning outdoor space is truly an extension of your home.This is a rare opportunity to have a true backyard-style retreat that provides the feel of a home, not just a condo. Open-concept living and dining areas flow seamlessly, enhanced by natural light from large windows. The spa-like bathroom features double sinks perfect for couples or anyone who appreciates extra space and convenience.Located in a well-maintained mid-rise building, residents enjoy access to premium amenities including a fully equipped gym, party room, and games room.Ideally situated just minutes from Vaughan City Hall, Vaughan Mills Shopping Centre, schools, major highways, and entertainment venues, this home offers an exceptional balance of lifestyle and convenience. Do not miss this excellent opportunity! (id:53661)
221 8th Avenue
New Tecumseth, Ontario
Buyers will LOVE this true, turn key upscale home in Alliston's desired west end! This Previn Court built home , known as THE BEDFORD model, offers approx 3050 sq ft above grade plus a fully finished basement with 5th BR, large rec room & kitchenette area. In law potential is a breeze with separate entry from side of house! Main floor layout is ideal for family living and entertaining. Second level is a dream for families with 4 large bedrooms, gorgeous primary bedroom ensuite, 2nd and 3rd BR's share a jack & jill bathroom! Nicely placed on a corner lot allows for a private fenced yard with 8X10 ft matching shed! Main floor mud room is complimented with built in cabinets & coat hooks. Walk to big box stores, restaurants, schools, churches. Close to the bypass for commuters! This immaculate home shows 10+, will not disappoint! (id:53661)
2 James Parrott Avenue
Markham, Ontario
Immaculately Well-Maintained Detached House With 4 Bed 4 Bath In High Demand Wismer. Bright Corner Lot. 9Ft Ceiling @ Main Fl With Very Functional Open Concept Layout. Sun-Filled With Large Windows. Hardwood Fl Thru-out Main & 2nd Fl. Modern Kitchen W/Quartz Countertop & Backsplash. Cozy Breakfast Area Can Walk-out To Deck. The Primary Bedroom Features A 5Pc Ensuite And Walk-In Closet. Direct Access To Garage. Mins To Top Ranking Schools Wismer P.S & Bur Oak S.S. Close To Park, Restaurant, Supermarket And All Amenities. The Convenience Can't Be Beat. This Home Is Perfect For Any Family Looking For Comfort And Style. Don't Miss Out On The Opportunity To Make This House Your Dream Home! (id:53661)
2 - 190 Millway Avenue
Vaughan, Ontario
Fantastic Location,steps to Vaughan Metropolitan Centre (subway), Highways 400/407 with easy access to Toronto. Fronting on both Portage and Millway.10,579 sqft (breakdown-2,250 sqft office ground floor, 6,795 sqft warehouse, 1,534 sqft mezzanine) (id:53661)

