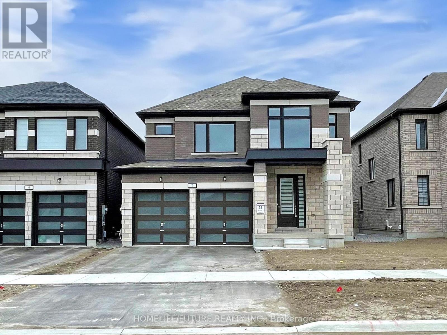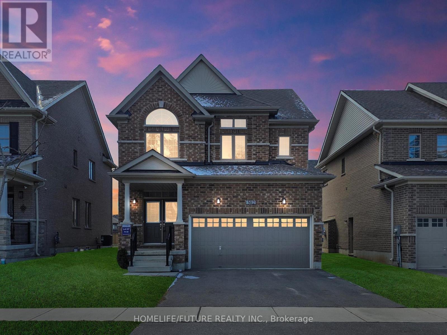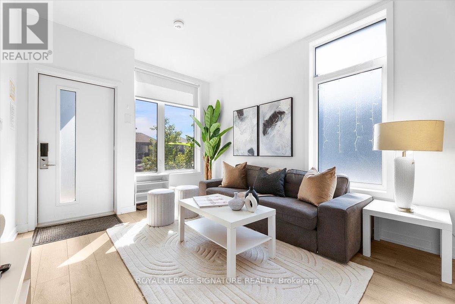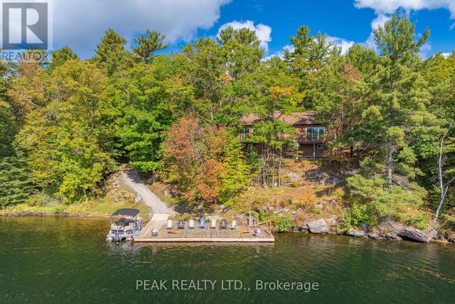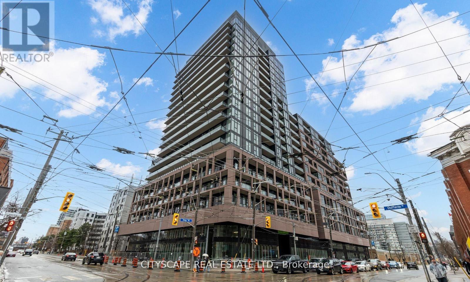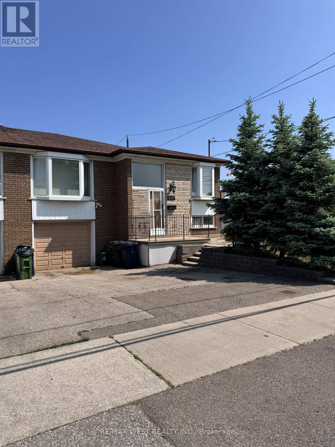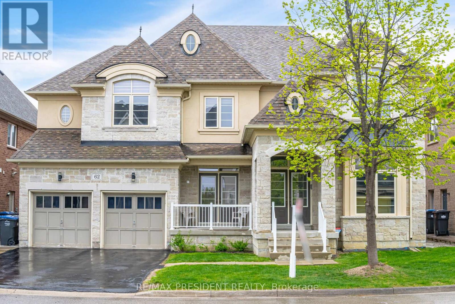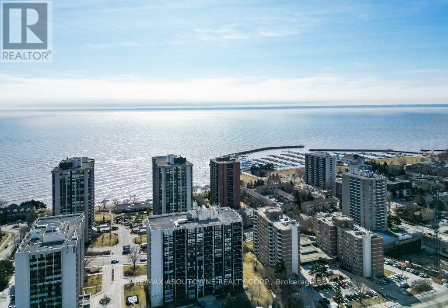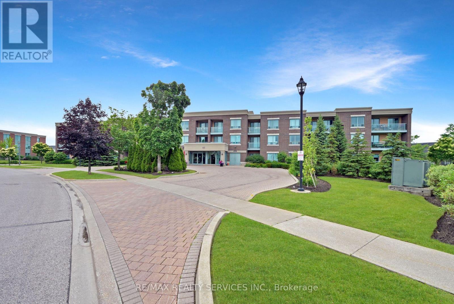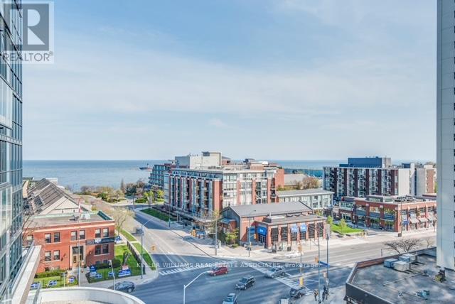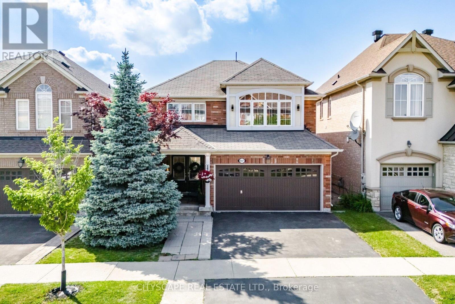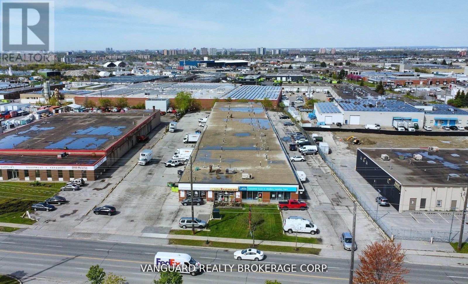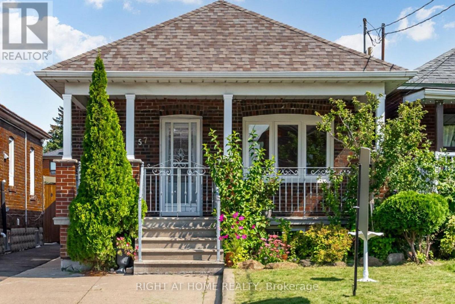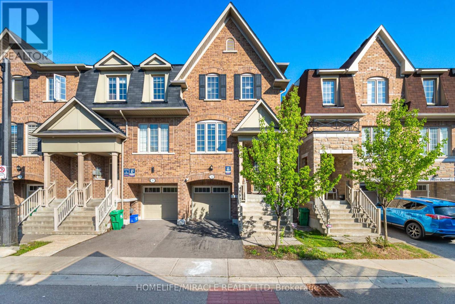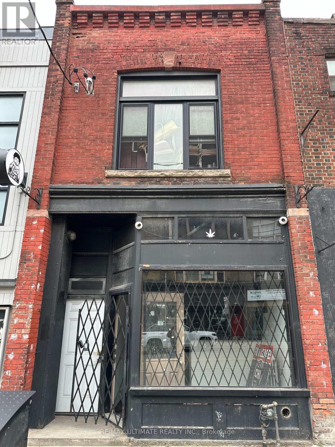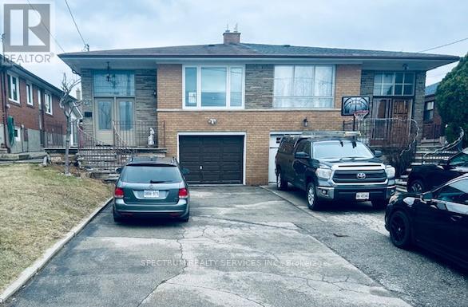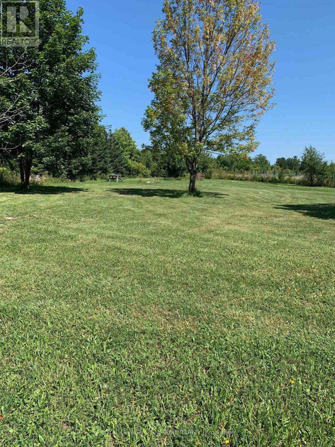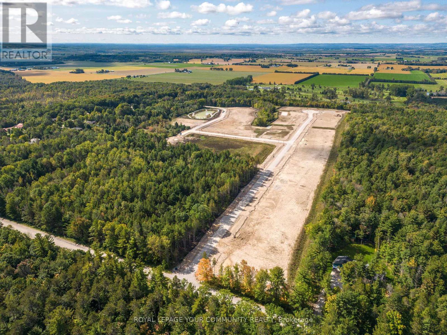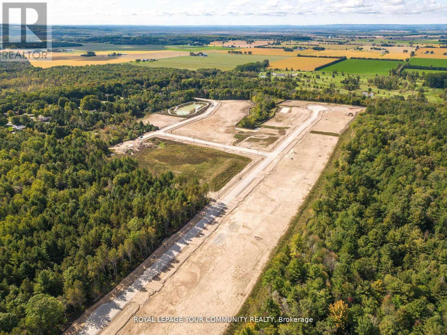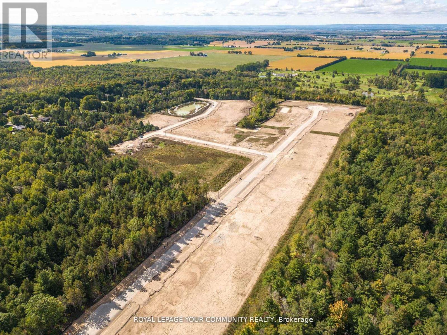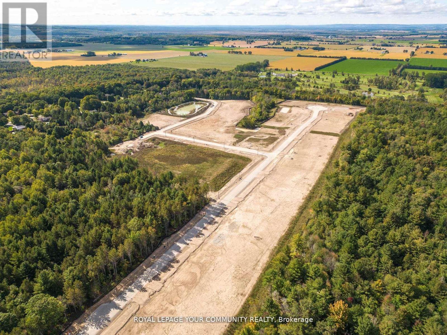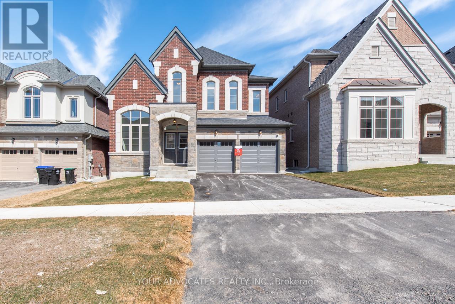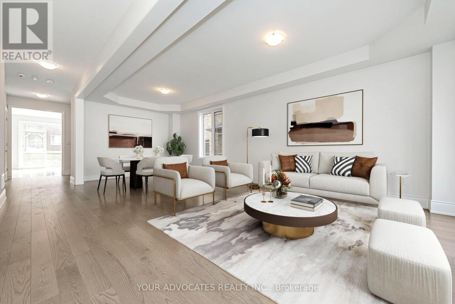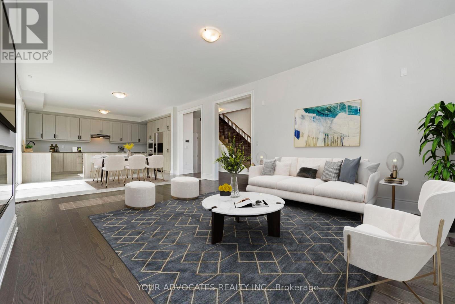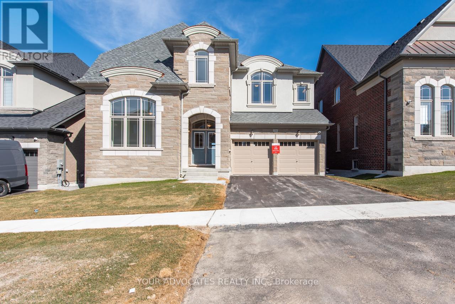1306-2 Eastshore Road
Georgian Bay, Ontario
This property is truly one of a kind. Location, access, privacy, and incredible potential! Situated on nearly an acre of leased land, it features two charming cabins and a third screened-in cabin, referred to as the Pavilion, all nestled among the trees, offering a perfect mix of seclusion and scenic exposure.The Pine Cabin is the larger of the two, featuring a king-sized bed, fireplace, roughed-in new kitchen, and screened in porch.The Cedar Cabin is a perfect bunkie with a queen and set of bunkbeds. Both cabins are wired for hydro, insulated, and built to code. The Pavilion offers a shared space to relax and enjoy the outdoors in comfort. With the addition of a septic system and a lake water intake, your cottage can offer all the comforts of home. The level lot is ideal future improvements, with stairs leading down to your private waterfront. There, you'll find multiple decks, long lake views, all-day sun and stunning sunsets, Gibson Lake is a family-friendly lake with an active Cottage Association. This summer enjoy everything Muskoka has to offer at a price point that is hard to beat. (id:53661)
7 O'neill Street
Kawartha Lakes, Ontario
This Spacious And Well - Maintained Home Features 4 Generous Bedrooms And 2.5 Bathrooms. Enjoy An Open-Concept Layout With A Bright, Inviting Family Room And A Versatile Den - Perfect For A Formal Dining Or A Home Office. Conveniently Located Near Hwy 35 And Just Minutes From Shopping Plazas, This Home Offers Both Comfort And Accessibility. (id:53661)
502 Thompson Street
Woodstock, Ontario
Beautiful 4 Bedroom Home In Prime Woodstock Location. Spacious And Inviting, This Home Also Features A Comfortable Living , And A Dedicated Dining Room, Perfect For Family Living And Entertaining. Ideally Situated In A Great Neighborhood, Offering Convenience And Charm (id:53661)
49 - 1740 Simcoe Street
Oshawa, Ontario
Calling All Investors & First-Time Landlords or Buyers!Low-maintenance property with strong rental potential - Cash Flow Positive today!Opportunity knocks with this end-unit 3 bed, 3 bath townhouse in the heart of University Town in Oshawa just steps to Ontario Tech University and Durham College.Priced at just right, this bright and functional 1,036 sq ft home is the perfect addition to your investment portfolio or a great entry into real estate income generation.Ideal layout for student housing or shared accommodations, with each bedroom offering privacy and access to a bathroom.Whether you're looking to rent to students or shared tenants, this turnkey opportunity makes becoming a landlord simple and profitable.Steps to transit, shopping, campus amenities & more don't miss your chance to own in a high-demand rental hub! (id:53661)
49 Severn River Sr 405
Muskoka Lakes, Ontario
Boat Access - Nestled along the Severn River sits this stunning 1,712 sq ft of above grade finished area, 3-bedroom + loft, 2-bathroom all-season cottage. Just minutes by boat from Severn Falls, with a modern septic system, year round electricity and water supply. The property features 220ft of waterfront including a large dock with deep-water swimming, and a sandy beach area ideal for those warm summer days. Enjoy the attached raised deck or 3 season room, where you can relax and take in elevated panoramic views of the river or watch the sunset over the water. The generous lot, spanning over an acre with Crown Land beyond, offers plenty of space for hiking, gardening, and outdoor activities with snowmobile trails for winter access. Inside, the cottage features an open-concept design with cathedral ceilings, stunning hardwood floors, natural wood finishes, stone countertops, expansive windows and wall-to-wall sliding glass doors. The primary bedroom features a convenient ensuite, and a walkout to the raised deck with stunning river views. The expansive bonus loft offers additional space for a fourth bedroom, hobby room, or creative escape. The 1,400 sq ft, lower level serves as a workshop, storage area, and garage for your ATVs and tools, providing all the space you need for your outdoor pursuits. This is a large cottage with a fit and finish that you can be proud to entertain your family and friends in. Whether you're enjoying the riverfront or unwinding indoors, this cottage is the perfect place to create lasting memories. (id:53661)
488 Trudeau Drive
Milton, Ontario
Welcome home! This detached property offers 5 total bedrooms and is perfectly situated within walking distance of 3 great schools, parks, and restaurants. A short drive to the dog park, highway 401, community center, and so much more. Offering 1800sqft, this popular model features a newly upgraded kitchen with stainless steel appliances, quartz countertops, and plenty of storage space perfect for culinary enthusiasts. The floor plan flows into the dining and living areas, creating the perfect space to entertain. Fully furnished with California shutters throughout. The home offers four generously sized bedrooms, providing ample space for family, guests or a home office setup. The primary suite is a true retreat, complete with an ensuite bathroom and plenty of closet space. Adding to its appeal, the finished basement offers an additional bedroom, full bathroom and living space perfect for a recreation room, home theater, or gym. Outside, enjoy a backyard retreat, ideal for outdoor dining, relaxation, or playtime with children and pets. The family-friendly neighborhood provides a large park within walking distance, ensuring an active and fulfilling lifestyle. Don't miss the opportunity to own this great home and experience all it has to offer! (id:53661)
53 Dorchester Drive
Brampton, Ontario
Welcome to Absolutely Stunning Renovated 4 Bedrooms' Bungalow on 126' Deep Lot in Desirable Area of Brampton Close to Go Station Perfect Blend of Space, Function and Location...Beautiful Curb Appeal Leads to Inviting Foyer to Bright and Spacious Living Room Full of Natural Light Overlooks to Landscaped Front Yard...Dining Area Overlooks to Kitchen..3 + 1 Generous Sized Bedrooms; Renovated Washroom with Glass Shower on Main Floor; Professionally Finished Basement with Large Rec Room; Open Den Can be Used as Entertainment Area with Dry Bar; Renovated Laundry Room; Generous Sized Bedroom/Washroom Perfect for Large Growing Family with Lots of Potential...Single Car Garage with Newer Garage Door (2021)...Extra wide Driveway with 4Parking with Newer Concrete Around (2024)...Ready to Move in Home with Lots of Upgrades: Laminate Floor throughout; Pot Lights; 2 Renovated Washrooms; Roof (2021); Tankless Water Heater (2023); Furnace (2023); New Basement Window (2023) and much more... (id:53661)
2508 - 2045 Lake Shore Boulevard W
Toronto, Ontario
This newly, fully renovated suite has been designed with sophistication and modern finishes, that enhances the experience of living in this exceptional home in Palace Pier. The generous layout of 1,550 sq.ft. with soaring 10 ft. ceilings, 8 foot doors and oversized floor to ceiling windows, offers a sense of spaciousness and makes this suite open, airy and compliments the natural light. The gleaming porcelain entrance, is an introduction to the quality and style of this suite. The entrance ceiling, lines with LED's is bright and welcoming. The living room, dining room combination, is spacious, elegant yet very comfortable, with 5" baseboards and 5" crown, gorgeous electric window coverings, smooth ceilings with numerous indirect lighting, 8" Bleached White Oak plank Hardwood flooring, makes this a room you'll be happy to spend time in, relaxing or entertaining, listening to your surround sound. The office/flex space, is ample and completely private. For workspace in the thoughtfully designed kitchen, let's start with the impressive 8.5 x 4ft. island of misty white granite with overhead bowl lights, attractive and functional. Five gleaming S/S appliances, wine fridge, double S/S sinks, Swan faucet and creme de la creme, a pot filler over your stove. Lots of cupboards and a coffee bar makes this a perfect kitchen. For extra storage, a walk-in pantry with shelving is a plus. The primary bedroom is serene and spacious with a walk-in closet. Ensuite (4pc) with double sinks, and rain shower panel. Second bedroom is bright, ample, with double closet and adjacent to the second, (3) piece bath, convenient for guests as well. This is an ideal suite. Quality, throughout. As a bonus, the sunsets are spectacular and a view of the bay inlet is lovely. Another extra! (id:53661)
217 - 285 Dufferin Street
Toronto, Ontario
Option to Lease for short term alsoLandlord. Can provide basic furniture if needed by tenant. (id:53661)
100 Spenvalley Drive
Toronto, Ontario
A family oriented neighbourhood, Corner Lot Home featuring 4 Bedrooms and Combined Living/Dining convenient for entertaining, Recently Finished Basement With Kitchen and Two Bedrooms with Lots Of Storage. Parking For 3 Vehicles And Garage With Storage. Seperate Side Entrance For Basement Apartment. Great for Investor! Minutes To Schools, Shopping, Transit Highways & Beautiful Parks. (id:53661)
62 Bakersfield Road
Brampton, Ontario
This stunning, move-in-ready home offers over 4,000 sq ft of living space above ground, plus two basement units, including a legal basement apartment with a separate entrance, a fantastic opportunity for extra income. Inside, you'll find a spacious and functional layout featuring two primary bedrooms upstairs, each with its own ensuite, perfect for multi-generational families or guests. The upper level also includes a large family room, ideal for cozy movie nights or as a kids play area. The main floor offers a dedicated office, ideal for working from home, along with open-concept living and dining spaces. Enjoy a rare 3-car tandem garage and plenty of storage throughout. This home is filled with tasteful upgrades, including hardwood flooring, a gourmet kitchen, upgraded laundry, potlights inside and out, fresh paint and elegant finishes that make it truly stand out. Located in a highly desirable Brampton neighbourhood, you're just minutes from top-rated schools, parks, community centre, public transit, place of worship and major highways. (id:53661)
610 - 105 The Queensway
Toronto, Ontario
Spacious 891 sq. ft. corner unit featuring 2 bedrooms, 2 bathrooms, and one parking space. Enjoy unobstructed views through floor-to-ceiling windows, complemented by a bright, open-concept kitchen and living area with brand-new modern laminate flooring. Conveniently located with easy access to both downtown and the west end, with the lake and High Park right at your doorstep. Building amenities include a 24-hour concierge, indoor/outdoor pool, gym, tennis court, and party/meeting room. Close to highways for added convenience. (id:53661)
Ph2 - 2180 Marine Drive
Oakville, Ontario
This exceptional penthouse corner suite at Ennisclare II offers breathtaking panoramic views of the Toronto skyline, Lake Ontario, and the Escarpment, from the heart of Bronte. This luxurious 2-bedroom plus den, 2-bathroom suite spans approx. 2,300 sqft of open-concept living space. The spacious living room boasts coffered ceilings, pot lighting, an electric fireplace, and a walkout to a balcony with stunning views of Lake Ontario and the Toronto Skyline. The dining area is bathed in natural light, with floor-to-ceiling windows framing spectacular views of the Escarpment, while the den provides a perfect vantage point of the Toronto Skyline. The custom gourmet kitchen is a chefs dream, complete with granite countertops, a large island, and a breakfast area offering picturesque views of the Escarpment and sunsets. The two generously sized bedrooms combine comfort and style, each with its own walkout to the balcony. The primary suite boasts a massive walk-in closet with custom built-ins, and a spa-like 6-piece ensuite with a soaker tub, glass shower, and double sinks. Additional features include a big utility room, 2 underground parking spots, and a locker. Residents of Ennisclare II enjoy 24-hour security and access to a wide range of top-tier amenities, including an indoor swimming pool, tennis courts, hobby room, gym, billiards room, art room, sauna, squash courts, golf room, party rooms, and a clubhouse overlooking the lake. This is the place to be in all of Oakville... steps from the lake, shopping, and restaurants! Check out the virtual tour and book your appointment today. (id:53661)
1 - 4860 Rosewater Court
Mississauga, Ontario
WELCOME TO THIS 1 BED 1 BATH BASEMENT UNIT LOCATED IN THE HEART OF MISSISSAUGA. A PRIVATE SIDE ENTRANCE ALLOWS FOR ACCESS INTO THE UNIT WHERE YOU ARE MET WITH AN OPEN CONCEPT KITCHEN/LIVING AREA. THE BEDROOM IS TUCKED IN THE BACK AND THERE IS PLENTY OF STORAGE. UTILITIES ARE CONVENIENTLY INCLUDED IN THE PAYMENT AND LAUNDRY IS SHARED. 1 PARKING SPOT IS ALSO INCLUDED. LOOKING FOR TIDY AND QUIET AAA TENANTS. ONLY MINUTES AWAY TO TRANSPORTATION, SQ1, HEARTLAND TOWN CENTRE, GO TRAIN AND GREAT SCHOOLS.NOTE:STOVE AND FRIDGE TO BE REPLACED FOR STAINLESS STEEL MODEL'S. (id:53661)
34 Mercer Drive
Brampton, Ontario
Stunning 3+2 Bedroom Detached home backing onto Fletchers Creek Ravine with a total of 2,600 sq.ft. of modern updated living space located close downtown Brampton. Beautifully renovated from top to bottom, this exceptional property offers a 255 ft deep tree-lined lot with lots of yard space to accommodate a garden suite. Located within walking distance to shopping and public transit, this home combines convenience with natural beauty. The bright and modern main floor features an open-concept living and dining area, a gourmet kitchen, and soaring ceilings with 3 skylights and floor to ceiling window that fills the space with natural light. The oversized master bedroom is located on the main floor with large walk-in closet and a 3-piece upgraded washroom. Upstairs includes a beautiful loft overlooking the main level below which can be used as a den/bedroom or office. The fully finished basement boasts a separate side entrance leading to a 2-bedroom in-law suite with separate laundry perfect for extended family (Note: Seller does not warrant retrofit status of basement). This unique home also has a second basement area with a separate entrance that can be used as a playroom or office. Long driveway can accommodate potential parking for up to 4 cars. Enjoy peace of mind with all-new windows, doors, kitchens, bathrooms, and flooring throughout. (id:53661)
305 - 65 Via Rosedale
Brampton, Ontario
One of the best adult communities of Brampton awaits you at Rosedale Village! Welcome to this well-established community that offers everything you could ask for. Enter through the security gatehouse into a private community designed to offer comfort, convenience and safety. This beautiful 2 bedroom, 2 full bathrooms comes with one parking space and one locker. Kitchen features granite countertops, double sink, stainless steel fridge, stove, dishwasher, over the range microwave all purchased in 2021. eat-in area w/bright large window, living room and both bedrooms w/hardwood floors. Primary Room w/walk in closet and 3 Piece ensuite, good size second bedroom, ensuite laundry and large open balcony with garden views. Pedestrian friendly experience w/walkways, the clubhouse brings it all together, including tennis courts, lawn bowling, shuffle-boards courts, exercise room, indoor pool, sauna and so much more. Golfers can enjoy a 9-hole executive course literally in their own backyard, beautifully laid out, with manicured greens. Excellent shopping within walking distance, major malls a short drive away, medical centres, sport complexes, biking trails, parks and beautiful conservation areas, close Hwys 410 & public transit, Rosedale Village makes getting anywhere quick and convenient. (id:53661)
1008 - 2045 Lake Shore Boulevard W
Toronto, Ontario
Experience Unparalleled Luxury in Your Lakeside Retreat Discover the epitome of refined living with this exceptional condominium, where world-class amenities, breathtaking lake views, and a wellness-focused lifestyle converge. Here are five compelling reasons to make this exquisite residence your new home:1. State-of-the-Art Amenities Indulge in an impressive selection of premium amenities designed to enhance your daily life. Enjoy access to a saltwater indoor pool, sauna, fully equipped fitness centre, golf practice driving cage, squash and basketball courts, billiards, table tennis, and a tennis court. Additional conveniences include a rooftop sun deck, library, meeting and party rooms, an on-site restaurant, guest suites, a spa, and 24-hour concierge services.2. Unmatched Convenience Experience the ease of valet service, a secure parking garage for your vehicle, and designated visitor parking, ensuring seamless accessibility and effortless day-to-day living.3. Resort-Style Living Immerse yourself in an atmosphere reminiscent of a luxury vacation, where every aspect of the residence is designed to provide comfort, relaxation, and sophistication. Health & Wellness. Swimming Pool. Mens & Womens Change rooms with Sauna. Fitness Center & Aerobics Room.4. Spectacular Lake Views Wake up each day to panoramic vistas of the tranquil lake, offering a serene and picturesque setting that enhances your lifestyle.5. Prime Location with Downtown Proximity Enjoy the perfect balance of waterfront tranquility and urban excitement, with easy access to Toronto's vibrant cultural scene, world-class dining, premier shopping, and renowned entertainment venues.Experience unparalleled convenience and luxury with a comprehensive selection of world-class amenities designed to enhance your daily living: Social & Entertainment Spaces Club/Party Room Games Room & Social Events etc. Your dream of lakeside luxury awaits where elegance meets convenience, and serenity meets sophistication. (id:53661)
419 - 3660 Hurontario Street
Mississauga, Ontario
This single office space is graced with expansive windows, offering an unobstructed and captivating street view. Situated within a meticulously maintained, professionally owned, and managed 10-storey office building, this location finds itself strategically positioned in the heart of the bustling Mississauga City Centre area. The proximity to the renowned Square One Shopping Centre, as well as convenient access to Highways 403 and QEW, ensures both business efficiency and accessibility. Additionally, being near the city center gives a substantial SEO boost when users search for terms like "x in Mississauga" on Google. For your convenience, both underground and street-level parking options are at your disposal. Experience the perfect blend of functionality, convenience, and a vibrant city atmosphere in this exceptional office space. **EXTRAS** Bell Gigabit Fibe Internet Available for Only $25/Month (id:53661)
43 Bowie Avenue
Toronto, Ontario
Cozy Upgraded Living near Upcoming Eglinton LRT line. Upgraded Kitchen: Cabinets, Pantry, Backsplash, and Faucet; Over 30 LED Pot-lights; Upgraded Furnace/Central Air Conditioning; Upgraded Electrical, Shingles, Bathrooms, Shutters, Baseboards/Trim, Crown Moulding, Front Door, Smooth Ceilings, Open Riser Stairs, Tiled Cold Room. Newer Hardwood Main Floor. Some Furniture (dining table and bench) Included no extra cost. Can be unfurnished. Garage for owner's storage. Rare Walk-Up Bsmt Separate Entrance. (id:53661)
609 - 1 Hurontario Street
Mississauga, Ontario
Step into the elegance of Suite 609, a fully renovated corner unit offering the best of Port Credits waterfront lifestyle. From the moment you enter, you'll be captivated by the high-end finishes, thoughtfully designed spaces, and breathtaking wrap-around terrace a feature unique to this suite.This stunning home boasts premium vinyl flooring throughout the main area and high-end laminate in both bedrooms, combining durability with modern style. The chefs kitchen is equipped with AEG appliances, a wine fridge, and sleek finishes that make cooking and entertaining a delight. Floor-to-ceiling windows flood the space with natural light, while the open-concept design maximizes the panoramic unobstructed south views of Lake Ontario and beautiful westerly sunsets.The primary bedroom retreat features a beautifully renovated ensuite with a steam shower, offering a spa-like experience in the comfort of your home. The second bedroom includes a custom-made queen-size Murphy bed, providing flexibility for guests while maintaining a stylish and functional space.Living at 1 Hurontario means embracing the best of condo living an upscale adult-friendly building with top-tier amenities and a true sense of community. Enjoy the convenience of steps to the GO Train, making downtown Toronto easily accessible, and take advantage of Port Credits vibrant waterfront, where restaurants, boutique shops, and year-round activities are just a short walk away.This is more than a home its a lifestyle by the lake. (id:53661)
2403 - 260 Malta Avenue
Brampton, Ontario
Welcome to Duo Condos. This is a gorgeous 2 bedroom , 2 bath corner unit with a massive wrap-around balcony. 987 Sqft (699 sq ft Interior + 288 sqft ft Exterior) Stunning unobstructed views , 3 walk-outs to the balcony , 9' ceilings, quartz counters, stainless steel appliances, wide plank laminate flooring, Rooftop Terrace, sun cabanas, BBQS , Party Room , Fitness Center. Great location, close to all amenities. (id:53661)
39 Lappin Avenue
Toronto, Ontario
Ideal for Multi-Generational Living or a Prime Investment Opportunity in a High-Demand Area! Registered as a triplex on MPAC, this spacious home offers three fully self-contained units perfect for extended families seeking both independence and togetherness, or for investors looking to maximize rental potential. Currently configured as an owners suite (2nd floor), a main floor unit, and a renovated basement with full kitchen and separate entrance. Each level features its own washer and dryer and luxury vinyl flooring throughout. The main floor primary bedroom includes walk-out access to the backyard. New exterior stairs were added to increase basement living space, and plumbing has been roughed in for a potential ensuite in the primary bedroom. Numerous upgrades include a new electrical panel, full home rewiring, sub floor replacement, and more. There is also potential to expand the upper floor above the main-level extension feasibility confirmed by engineering and the city. Double garage via laneway. Steps to subway, schools, shopping, and a community centre. (id:53661)
657 Symons Cross
Milton, Ontario
Stunning, meticulously cared for Renovated Home with Pond Views! Welcome to this beautifully upgraded detached home in the heart of Miltons desirable Coates community. Backing onto a tranquil pond with scenic walking trails, this 3+1 bedroom, 4-bathroom home offers a rare blend of nature, space, and luxury. Step inside to discover a fully renovated interior with an inviting open-concept layout. The stylish kitchen features quartz countertops, tasteful backsplash, and flows seamlessly into the bright living area perfect for everyday living or entertaining. Upstairs, you'll find three generously sized bedrooms and a cozy family room. The main floor powder room features tiled walls for a sleek, high-end finish. The finished basement engineer designed comes complete with a separate side entrance and apartment style doorway for added design, a spa inspired bathroom, a media room, den, and a second laundry area. The basement could be retrofit to offer income potential with the option to add a kitchen ideal for investors or multi-generational families. Enjoy summer evenings on the professionally engineered deck overlooking peaceful pond views, or take advantage of the nearby parks, schools, and easy highway access. Don't wait to visit this rare opportunity to own a move-in-ready home in one of Miltons most family-friendly pockets whether you're buying for yourself or as an investment, this one checks all the boxes. (id:53661)
2-3 - 90 Signet Drive
Toronto, Ontario
Clean Unit, Truck-Level Shipping Door, Close To Amenities, Great Location, Only Clean Uses. Exposure on Signet Dr. (id:53661)
57 Chamberlain Avenue
Toronto, Ontario
Welcome to 57 Chamberlain Ave, right in the heart of the lovely & conven. neighborhood of Briar Hill, close to good shopping & restaurants of Eglinton W. & the new LRT Dufferin station. This charming solid brick det 2 bed. bung. has been Fully Renovated from top to bottom. The lovely living rm looks out to a beautiful full width porch There are two good size bedrooms, a 4 piece bath, with an upstairs laundry. Gleaming brand new hardwood floors throughout, original gum wood trim and plaster ceiling moldings for that extra character. Side Ent. To Bsmt. The bsmt has good height & ready to utilize the space for a second living space or 100% rental income potential, with 2 extra bedrooms, bathroom, Full Kitchen and laundry room. The backyard oasis is deep with a Absolutely Gorgeous Garden for planting your annual crop of vegetables or Flower garden. This Bountiful Garden Of Course Has A Garden Shed For All Of your outdoor storage accessories. Don't miss the opportunity to own this conveniently located home in the heart of briar Hill. Perfect for first time home buyers, growing families and Investors! (id:53661)
33 Sea Drifter Crescent
Brampton, Ontario
LOCATION! LOCATION! LOCATION! End Unit Like a Semi in one of the prime location of Brampton east at Gore Road & Ebenezer. Welcome Home to a Gorgeous End Unit, full of sun light Freehold Townhome Approx 1980 Sqft with 9 Ceilings and big size window throughout. Built In 2015. Premium Brick And Stone Elevation With Portico. Oak Staircase, Hardwood Throughout On Main floor, 2nd Floor, Master W/I Closet And 5 P/C Ensuite. Open Concept Kitchen With Breakfast Island & Stainless Steel Appliances. Fully Finished Basement With Access To Garage, W/O To A Large Deck Backyard, Storage Shed. Juliette Balcony In Breakfast Area, Oak Stairs. Brampton transit route 50, 23 and Go bus with in two minute walking distance. Direct bus to Humber college. Minutes From Schools, Parks, Shopping, Trails, Highway 427, 407, 401 (id:53661)
10 - Ground Floor - 800 Arrow Road
Toronto, Ontario
Ground Floor Office Space With Private Entrance. Approx 1000 Sq Ft Bright, Spacious & Freshly Painted. Suits Professional Office Uses. Easy Access To Highways & Transit. Bright Office Space With Natural Light, Recently Renovated & Freshly Painted Throughout. (id:53661)
311 - 6 Drummond Street
Toronto, Ontario
LIVE in the Heart of MIMICO in your very own chic urban ROYAL TOWN!! Located in Etobicoke's Mimico neighbourhood, Royal Towns are moments away from breathtaking paths along the waterfront, short walk to GO station, minutes to TTC, Gardiner/427, schools (St.Leo & John English) (Humber College) shops, restaurants, parks . (NO FRILLS) (Sam Remo) (Humber Bay Park). A small complex with only 104 units built in 2017 by Icon your Windsor Model offers convenience as a ground floor town with a walkout to your own private terrace allowing plenty of natural light and adding to your living space. Interior finishes and touches in this open concept condo include a sophisticated colour palette, laminate floors, quartz counters, tiled backsplash, stainless steel appliances, en-suite laundry and enjoy an extra 90 sq ft of living space on the private terrace for BBQs and entertaining! Add to that a locker for additional storage and the comfort and security of an underground parking spot and LIFE could be a DREAM in your very own ROYAL TOWN condo!! (id:53661)
1275 Queen Street W
Toronto, Ontario
Prime Retail Space Perfectly Located On The Best Stretchof Queen St. West In Parkdale. This High-Traffic Location Offers Great Visibility On This Bustling Section of Queen St. W. Exposed Brick Walls & Original Tin Ceiling At the Rear. Full Basement & Large Back Yard For Parking Or Patio. Second Floor Apartment/Office Available As Well. (id:53661)
29 Whitbread Crescent
Toronto, Ontario
Beautifully Maintained and Well-Kept Solid Brick 4-Level backsplit. Spacious Semi on a Quiet Street. Generous Family Sized Eat-In Kitchen, Door from Garage to House Interior. Large Windows with tons of Natural Light. New Windows & Doors, New water Heater. Parking for 7 cars. Close to TTC, Schools, Shopping, Library, Parks, Churches. Same Owner for over 50 years. (id:53661)
19 Sagewood Avenue
Barrie, Ontario
Welcome to 19 Sagewood Avenue, a nearly new townhome in Barrie's Coveted South End! This one-year-new townhouse offers the perfect blend of comfort, convenience, and modern style. Ideally located close to all major amenities, Highway 400, and the Barrie South GO Station, this home is perfect for commuters and families alike. Step inside to find beautiful laminate flooring throughout the main level, with a bright and open-concept layout featuring a spacious living room and a stylish kitchen. Enjoy stainless steel appliances, ample counter space, and plenty of storage ideal for everyday living and entertaining. Large windows flood the home with natural light, while the convenient inside entry from the single garage adds practicality. Central A/C is already installed for your comfort, and with no sidewalk, theres extra parking available on the driveway. The front and back yards feature lush green lawns, and the backyard is partially fenced for added privacy. Don't miss your chance to own this move-in-ready gem in one of Barrie's most desirable neighbourhoods! Available Sept 1, 2025 (id:53661)
73 College Crescent
Barrie, Ontario
Beautiful 4 Level Backsplit with a lot off upgrades, fresh painted, Conveniently Located Steps To Georgian College, Rvh & Minutes To Local Shopping. This 3 Bedroom, 2 Bath Home Features A Separate Side Entrance W/ In-Law Suite Potential. Welcoming Front Entrance W/ Large Deck. Cozy Spacious Family Room W/ Fireplace, Walk-Out To Deck And Private Fully Fenced Yard. Living/Dining Room W/ Hardwood Floors. (id:53661)
Lot 32 Mighton Crt Pt 272
Clearview, Ontario
Long Term Investment Opportunity! Welcome To Your Own Private Oasis In A Country Setting Located Just Minutes From Wasaga Beach And Collingwood. Nestled Within Close Proximity To Beautiful Beaches, Walking/Bike Trails, Breathtaking Scenic Views And Blue Mountain Ski Resort.Great Location For Outdoor Enthusiasts Seeking To Take Advantage Of Year-Round Entertainment & Activities In Surrounding Areas. There Are No Building Or Development Permits, Water, Sewer Services Available Now Or Anticipated In The Near Future. All Roads Unassumed/Unmaintained. (id:53661)
17 Radenhurst Crescent
Barrie, Ontario
Top 5 Reasons You Will Love This Home: 1) This exceptional two-storey family home presents spacious principal rooms, creating a comfortable and functional layout perfect for everyday living and entertaining 2) The upgraded kitchen features granite countertops, stainless-steel appliances, and additional built-in cabinetry designed to combine style with practical convenience 3) Venture outside through the patio doors to enjoy a beautifully landscaped backyard complete with a stamped concrete patio, a charming gazebo, and lush front and rear gardens 4) Upstairs, you'll find three generously sized bedrooms, including a primary suite with a full ensuite and double closets; each bedroom delivers ample storage with double closets, complemented by large updated windows that fill the rooms with natural light and a convenient main level laundry adds to the ease of living 5) The fully finished basement extends the living space with a cozy family room featuring an electric fireplace, games or workout room, a full bathroom, and a fourth bedroom, plus excellent storage in the furnace room. 2,165 above grade sq.ft. plus a finished basement. Visit our website for more detailed information. *Please note some images have been virtually staged to show the potential of the home. (id:53661)
3 - 51 King Street
Barrie, Ontario
Office Condominium For Sale located in South Barrie Business Park area on King Street at the corner of Reid Drive. Approx. 1812 sf with 1492 sf on the ground floor and approx. 320 sf finished Mezzanine. Ample parking off King St entrance. Second windowed entranceway facing Reid Dr. allowing for more signage / exposure. Main Entrance opens into large open air reception/workspace with nicely finished staircase to Mezzanine office area. Two washrooms, kitchenette, a 'boardroom' , private office , and storage area. Large front and rear windows allowing plenty of natural light. A/C and sprinklers. Seller leaseback option. Close to 400 / Mapleview interchange. (id:53661)
5 Middleton Drive
Wasaga Beach, Ontario
A fantastic opportunity for the discerning buyerthis 2021-built 4-bedroom home offers over 3,000 sq ft of beautifully finished living space (above grade), set on a 54-ft wide lot backing onto tranquil farmland for added privacy and open views. The main floor features 9-ft ceilings, hardwood flooring, a private office/den, and a full laundry room. The thoughtfully designed layout includes generous living and dining spaces, ideal for both everyday comfort and entertaining. Upstairs, all four bedrooms offer walk-in closets and access to either private or semi-private ensuite bathrooms. The spacious primary suite is complete with dual walk-in closets and a luxurious 5-piece ensuite. A second-floor open-concept den adds versatility perfect as a study, reading nook, or additional lounge area. Hardwood flooring continues throughout the upper level, paired with high-quality finishes that reflect pride of ownership. Premium location just minutes from shopping, The RecPlex, Beaches 5 & 6 and 20 minutes to Collingwood and Blue Mountain. (id:53661)
Lot 30 - 1426 Wilson Drive
Springwater, Ontario
Spectacular Estate lots in the heart of Anten Mills! Serviced lots with completed roads ready for building your dream home, Only 10 Minutes North of Barrie, private and peaceful subdivision with luxurious bungalows or 2 story homes, utilities at the site (power & natural gas), well water (included in the price), build your own or we can connect you with our preferred luxury home builders to build a masterpiece (subdivision is architecturally controlled and your design and layout is pending the developers architects approvals), flexible deposit structure with vendor take back available from the developer during the construction (as per the developers Agreement Purchase and Sale and certain conditions may apply) , must see to be appreciated . With Ontario's new rules and adequate space in this lot, you may build a second small dwelling for your kids, in laws or as a rental generating Income unit. (id:53661)
Lot 39 - 1426 Wilson Drive
Springwater, Ontario
Spectacular Estate lots in the heart of Anten Mills! Serviced lots with completed roads ready for building your dream home, Only 10 Minutes North of Barrie, private and peaceful subdivision with luxurious bungalows or 2 story homes, utilities at the site (power & natural gas), well water (included in the price), build your own or we can connect you with our preferred luxury home builders to build a masterpiece (subdivision is architecturally controlled and your design and layout is pending the developers architects approvals), flexible deposit structure with vendor take back available from the developer during the construction (as per the developers Agreement Purchase and Sale and certain conditions may apply) , must see to be appreciated . With Ontario's new rules and adequate space in this lot, you may build a second small dwelling for your kids, in laws or as a rental generating Income unit. (id:53661)
Lot 35 - 1426 Wilson Drive
Springwater, Ontario
Spectacular Estate lots in the heart of Anten Mills! Serviced lots with completed roads ready for building your dream home, Only 10 Minutes North of Barrie, private and peaceful subdivision with luxurious bungalows or 2 story homes, utilities at the site (power & natural gas), well water (included in the price), build your own or we can connect you with our preferred luxury home builders to build a masterpiece (subdivision is architecturally controlled and your design and layout is pending the developers architects approvals), flexible deposit structure with vendor take back available from the developer during the construction (as per the developers Agreement Purchase and Sale and certain conditions may apply) , must see to be appreciated . With Ontario's new rules and adequate space in this lot, you may build a second small dwelling for your kids, in laws or as a rental generating Income unit. (id:53661)
Lot 27 - 1426 Wilson Drive
Springwater, Ontario
Spectacular Estate lots in the heart of Anten Mills! Serviced lots with completed roads ready for building your dream home, Only 10 Minutes North of Barrie, private and peaceful subdivision with luxurious bungalows or 2 story homes, utilities at the site (power & natural gas), well water (included in the price), build your own or we can connect you with our preferred luxury home builders to build a masterpiece (subdivision is architecturally controlled and your design and layout is pending the developers architects approvals), flexible deposit structure with vendor take back available from the developer during the construction (as per the developers Agreement Purchase and Sale and certain conditions may apply) , must see to be appreciated . With Ontario's new rules and adequate space in this lot, you may build a second small dwelling for your kids, in laws or as a rental generating Income unit. (id:53661)
142 Rowe Street
Bradford West Gwillimbury, Ontario
Brand new and never lived in, this executive detached home in sought-after Bond Head sits on a premium lot with a walk-out basement, offering endless potential for extended living space. Designed with luxury in mind, enjoy 9 ceilings and smooth ceilings throughout, paired with rich hardwood flooring on all levels. The thoughtfully laid-out floor plan features 4 spacious bedrooms, each with its own private ensuite, including a spa-like primary retreat for ultimate relaxation. The upgraded kitchen is perfect for everyday living and entertaining with a upgraded walk-in pantry and servery. Central vacuum included. A perfect blend of comfort, style, and functionality -- ready for your family to move in and make it home. (id:53661)
29 Plank Road
Bradford West Gwillimbury, Ontario
Welcome to this stunning detached home in highly sought-after Bond Head, offering 2,923 sq ft of luxurious living space. Featuring 4 spacious bedrooms, each with its own private ensuite, this home is perfect for growing families or those who love to entertain. Situated on a premium extra-deep lot with no sidewalk, enjoy added privacy and ample parking. The separate side entrance adds potential for future income or in-law suite. Designed with elegance in mind, this home boasts smooth ceilings and hardwood flooring throughout, along with an upgraded kitchen perfect for the modern chef. Central vacuum included for added convenience. A true gem not to be missed! (id:53661)
15 Circle Court
Markham, Ontario
Located In Top Ranked Bayview Glen & St. Robert School District, Custom Builder's Model/Own Home On A Private Cul De Sac, Panoramic Ravine View. Recently renovated basement apartment and registered as a legal secondary dwelling with the Town of Markham. It meets all building code requirements for fire safety, plumbing, and electrical work.Features Bright and Airy: Large, full-size windows throughout flood the space with natural light. Open Concept Living: The spacious open layout creates an inviting and comfortable atmosphere. Modern Lighting: New pot lights illuminate the living and family room areas. Private Entrance: Enjoy a separate walkout entrance leading to a newly interlocked pathway, providing convenient access to the driveway. 1 Parking Space (id:53661)
1 Cunningham Drive
Bradford West Gwillimbury, Ontario
Brand new, never lived in this stunning corner lot home offers bright, spacious living with a thoughtfully designed layout. Featuring soaring 9 ceilings and hardwood floors throughout, this 4-bedroom home boasts private ensuites in every room for ultimate comfort and convenience. The upgraded kitchen is a chefs dream with modern finishes and ample storage. Enjoy the added bonus of central vacuum included. A rare opportunity to own a luxury home direct from the builder move in and enjoy! (id:53661)
130 Rowe Street
Bradford West Gwillimbury, Ontario
Brand new and never lived in, this stunning detached home in family-friendly Bond Head is the perfect place to grow and thrive. Sitting on a premium walk-out lot, it offers the ideal backyard for kids to play and future entertaining. Inside, you'll find 4 spacious bedrooms each with their own private ensuite! The thoughtfully designed layout features 10' ceilings on the main floor, 9' ceilings on the second level and basement, smooth ceilings, and hardwood flooring throughout. A main floor library makes the perfect home office or study space, and the upgraded kitchen is ready for family meals and special moments. Central vacuum included. A rare opportunity to own a brand new family home in a growing, welcoming community. (id:53661)
5 Toulouse Court
Markham, Ontario
Great Location, Stunning 4 Bedrooms Corner Semi-Detached House In Quiet & Beautiful Cornell Community. Close To All Amenities, Community Centre, Primary & Secondary Schools Nearby. Easy Access To Public Transport. Beautiful And Large Kitchen With All Stainless Steel Appliances On Second Floor. Primary Bedroom Has 4Pc Ensuite & Walk-In Closet. (id:53661)
850 Stonehaven Avenue
Newmarket, Ontario
Great 4 bedrooms home for lease. Basement is not included. Location offers close proximity for everything. Book your showing to see features and layout. AAA tenants are welcome! (id:53661)
1606 - 33 Cox Boulevard
Markham, Ontario
Prime Unionville Location: Luxury Circa By Tridel. Bright Large Bedrm + Den. Den is big enough to be 2nd bedroom. Spacious Kitchen With Granite Counter Top, Unit sit at the highest level of the section feel like Penthouse living. Close To First Markham Place, Restaurants, Shops & Future York U. Easy Access To Hwy 404 & 407. Steps To The Public Transit(Viva And YRT) & Top School Zone (Unionville High/Coledale Ps/St). $300 Key Deposit, Tenant liability insurance coverage must be 2 Million. Proof of utility set up upon closing.* Applicant consent to have credit check by Landlord if request* ***The unit will be available for occupancy after August 12th, 2025*** (id:53661)


