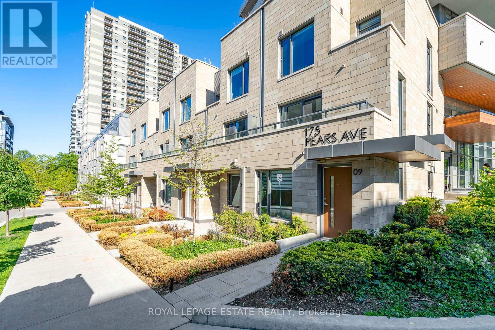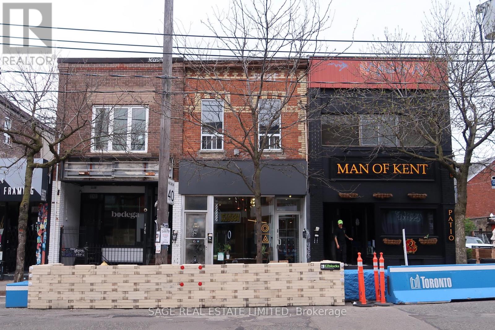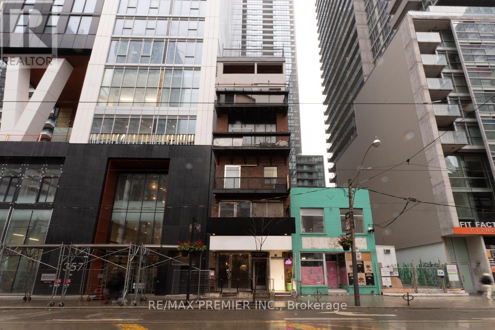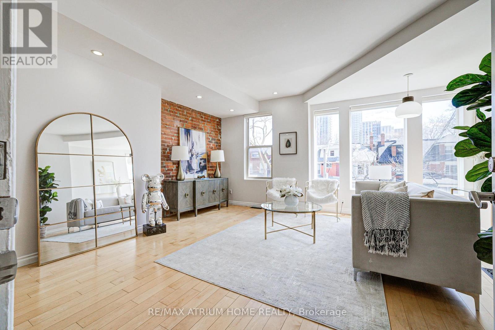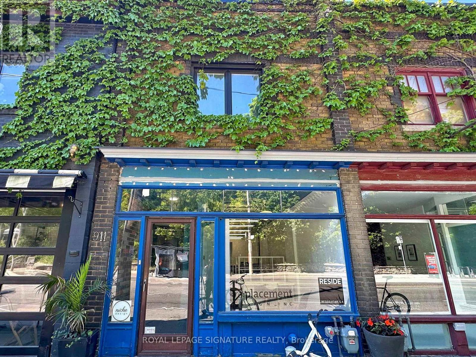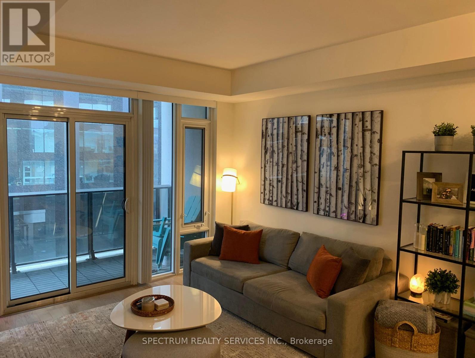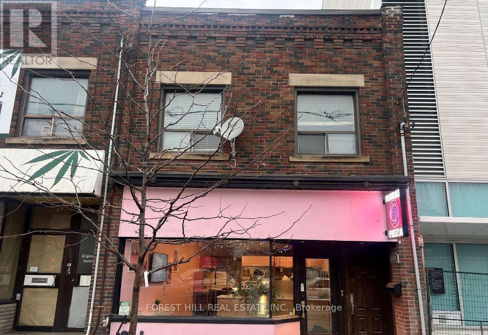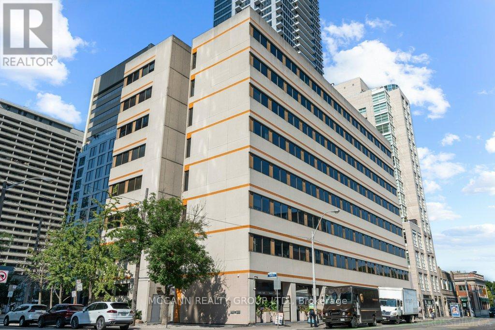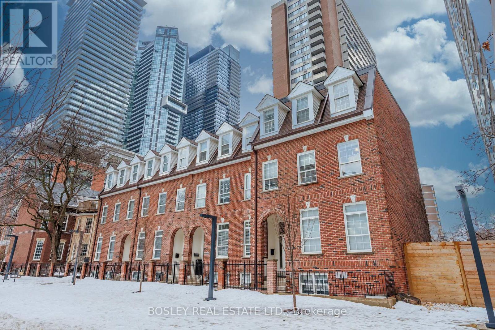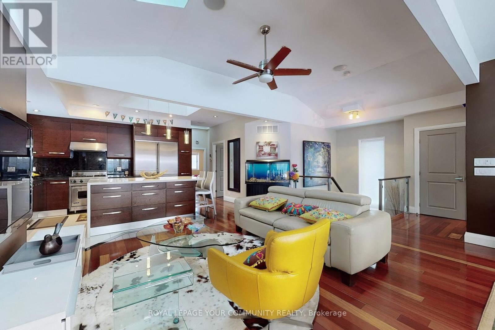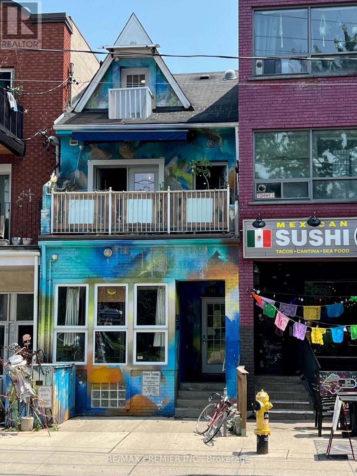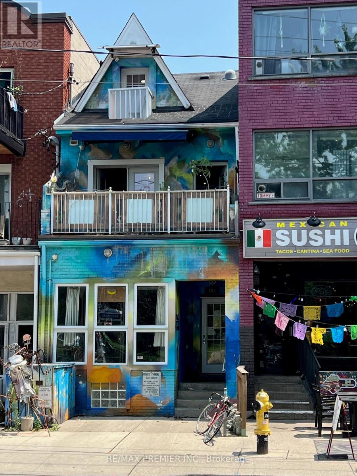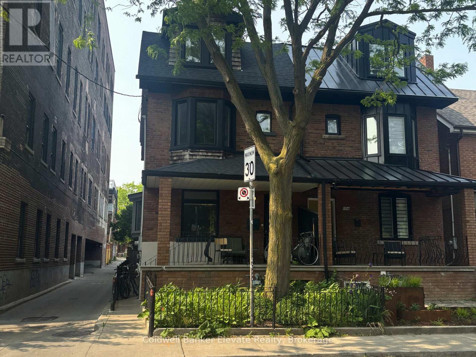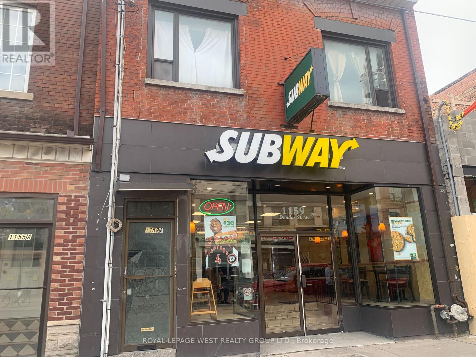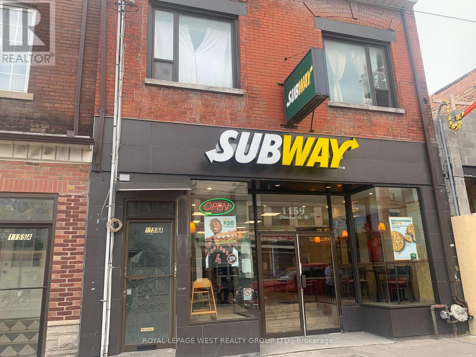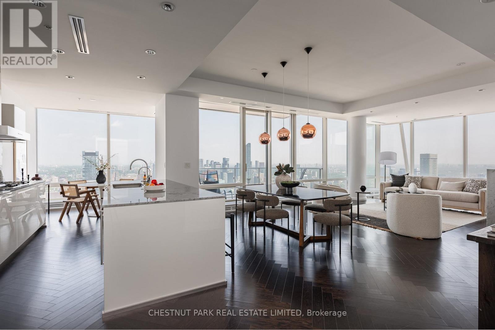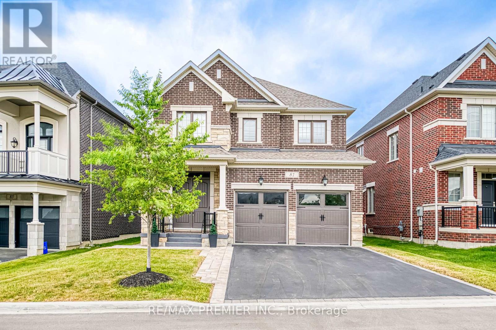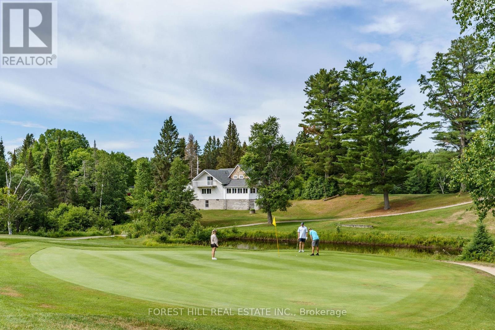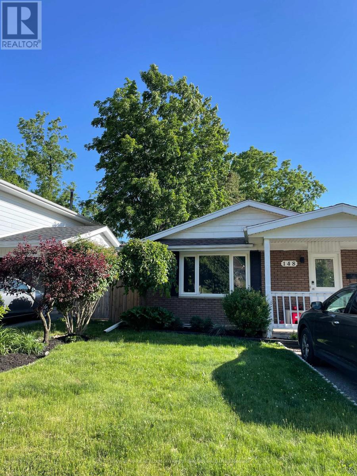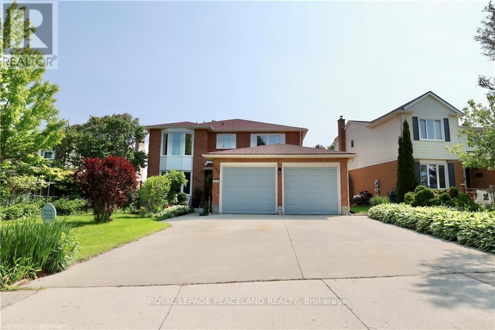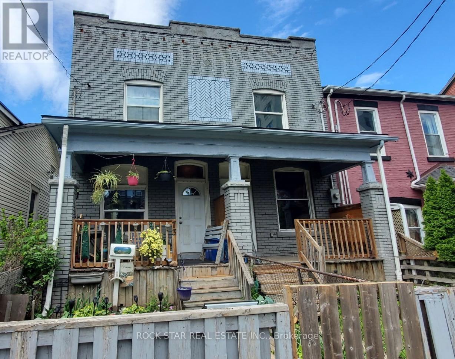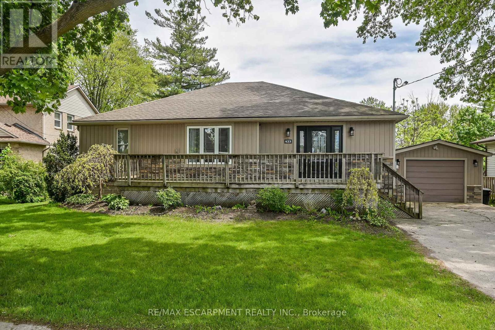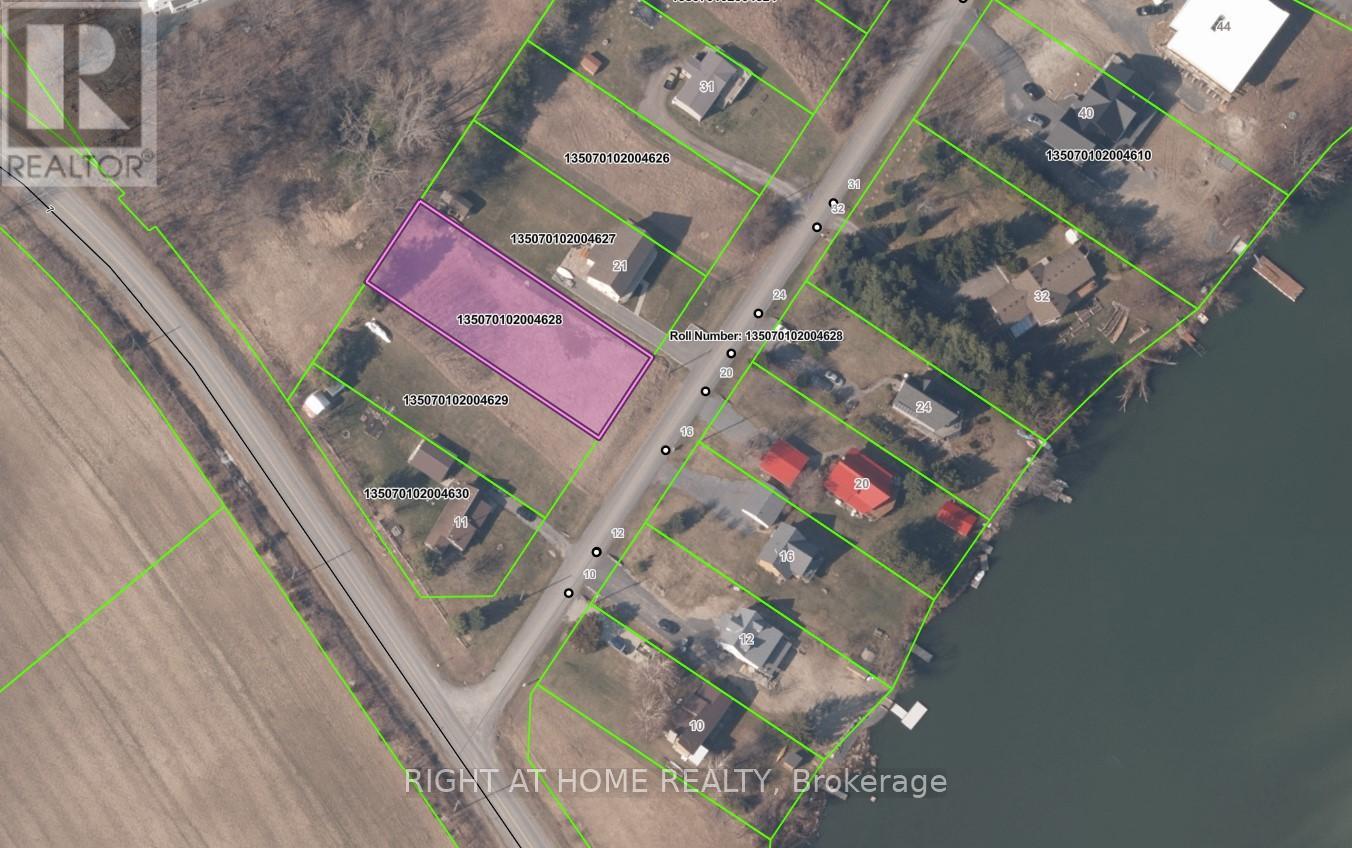Th8 - 175 Pears Avenue
Toronto, Ontario
Discover Upscale Living In This Bright And Spacious 2-Bedroom, 2-Bathroom Townhome With Parking! Perfectly Situated In One Of Toronto's Most Prestigious Enclaves. Located At AYC Condos, This Modern Residence Boasts Direct Street Access And An Expansive Thoughtfully Designed Open-Concept Design Perfect For Entertaining. All On One Level - No Stairs! The Gourmet Kitchen Is A Chef's Dream, Equipped With High-End Built-In Appliances, Centre Island With Breakfast Bar Seating And Complemented By Premium Hardwood Floors Throughout. The Sun-Filled Living And Dining Areas Offer Ample Room For Entertaining. Oversized Primary Suite Complete With Dual Double Closets & A 4 Pc Ensuite With Double Sinks, and Heated Floors! Large Second Bedroom With Glass Sliding Doors & Closet. The Luxurious Bathrooms Feature Elegant Finishes, Including Heated Floors. Over $50,000 Spent On Upgrades Throughout! Patio Area Outside Front Door. Walking Distance To The Trendy Shops, Cafes, and Restaurants of Yorkville, And The Annex. Convenient Access To The Ttc Subway, University Of Toronto, George Brown College, Parks, And Much More. Experience The Pinnacle Of City Living In This Stunning Townhome. Your Urban Oasis Awaits! Internet Included In Maintenance Fees. **EXTRAS** Parking Included. Access To All Building Amenities You Can Dream Of: Rooftop Terrace, Gym/Fitness Facilities, Dog Wash Station, Party Room, 24-Hr Concierge/Security, Landscaping & Snow Removal, Visitor Parking. Modern Heat Pumps Keep Utility Costs To A Minimum. No Elevator Required From Your Secured Indoor Parking Space To Your Front Door. Quick, Easy, Secure. (id:53661)
1612 - 30 Greenfield Avenue
Toronto, Ontario
Bright 1 BD + Den (Den/Sunroom Can Be Used As 2nd BD) In Rodeo Building,. All Utilities /Internet are included. Amazing Facilities: 24 Hr Concierge, Indoor Pool< Sauna, Squash/Racquet Court, Gym, Game Room, Party & Meeting Room. Steps To Yonge-Sheppard Subway Station, Restaurants, Banks, Sheppard Center, TTC, HWY 401. Zoned To Top Ranking Earl Haig Secondary School! (id:53661)
200 Ossington Avenue
Toronto, Ontario
Oh! Ossington! Situated on a 15.3 ft x 101 ft lot with a two-storey building plus basement totalling approximately 2,944 SF, the Property features a ground-floor commercial space (currently a salon) with full basement access, and two separate two-bedroom residential apartments both featuring skylights and private access. The Property is currently zoned CR 2.5 (c2.0; r1.5) SS2 (x1782) with a total of three income-generating units and offers future repositioning, expansion, or redevelopment potential subject to city approvals.The Site is ideally located in the heart of the Ossington Avenue Arts and Culture District, a destination recognized for its thriving mix of boutique retail, curated dining, creative agencies, and nightlife. Just steps to Queen West, Trinity Bellwoods Park, and multiple new mid-rise developments, the area is increasingly sought after by both investors and end-users.Transit accessibility is excellent, with immediate access to the TTC 63 Ossington bus and 501 Queen streetcar, and within walking distance to the 505 Dundas streetcar. Cycling infrastructure and proximity to parks like Trinity Bellwoods and Fred Hamilton Park enhance the lifestyle appeal of the location. With a strong rent roll in place, a mix of stabilized and flexible tenancies, and long-term redevelopment potential, 200 Ossington Avenue offers a strategic foothold in a premier urban location where live-work-play demand continues to outpace supply. (id:53661)
Unit #1811 - 88 Harbour Street
Toronto, Ontario
Charming Studio with lake View! Elite location! Waterfront neighbourhood, heart of Toronto, Harbour Plaza by Menkes. Enjoy the stunning lakeview from this bright and spacious studio apartment. Cleverly designed with a foldable Full-size Murphy bed, the space transforms easily from a cozy bedroom to an open living area. Perfect for modern, efficient living in a serene setting. 24-Hour Concierge, Party, Games & Theatre, Terrace, Lounge, Barbecues, Gym / Exercise, Pool, Bicycle Parking, Business Centre, Guest Suites, Hot Tub / Jacuzzi, Meeting / Function Room. Directly to PATH, Maple Leaf Square, Longo's, LCBO, On-site retail Winner's, Dollarama, Health One care & Pure Fitness Gym 30,000 Sq.Ft. Health Club. Parking Garage. Walkable to everything you need and love-- Union Station, Harbourfront, Scotiabank Arena & Rogers Centre, CN Tower, Ripley's Aquarium, St. Lawrence Market, The Financial & Entertainment Districts. A MUST SEE! (id:53661)
Main Floor - 365 King Street W
Toronto, Ontario
Welcome to 365 King Street in the hub of the entertainment industry at the corner of Blue Jays Way and King Street West. Offering an amazing opportunity for a street level main floor turn-key licensed restaurant/bar, lease includes all existing chattels. Lease is all inclusive except for garbage removal, cable/internet/phone. If space is needed for another business use, it xcan be discussed with the landlord. Please Note: virtual renderings of the space interior. Offered at $12,900.00 + HST/month + $4500.00 +HST/month(TMI) REASONS TO LEASE THIS LOCATION: 1) PRIME LOCATION IN TORONTO'S ENTERTAINMENT DISTRICT 2) HIGH FOOR TRAFFIC AND VISIBILTY 3) PROXIMITY TO ROGERS CENTRE 4) PROXIMITY TO SCOTIABANK ARENA 5) PROXIMITY TO CN TOWER 6) ACCESSIBILITY TO TRANSIT AND MAJOR ROUTES 7) CULTURAL & ENTERTAINMENT HUB WITH RESTAURANTS & BARS 8) LUXURY HOTELS & CONDOS 9) WALKABILITY WITH URBAN VIBE 10) THRIVING LOCAL BUSINESS COMMUNITY 11)DIVERSE DEMOGRAPHICS AND MARKET REACH (id:53661)
Main #2 - 881 St Clair Avenue W
Toronto, Ontario
Larger 850 sq foot 2 bedroom plus huge living area. Access to roof patio in the spring in summer facing South. Great friendly Landlord, great area with a streetcar at your doorstep. Grocery store literally right across the street + retail on St. Clair. (id:53661)
33 The Links Road
Toronto, Ontario
Excellent Location (Yonge Street & York Mills Rd). Renowned THE LINKS Plaza Has Strong Loyal Customer Base In A Busy Area. A Wide Basement Available For A Variety Of Purposes. Separate Entrance For The Basement That Can Give You Extra Income. Low Rent: $3,565.61/M (TMT, HST, Water Incl.) Franchise Fee Only: $395.5/M HST Incl. Monthly Avg Gross Sales Of $30,000 (Grocery & Tobacco - $17K, Lotto - $13K). Avg Monthly Profit Aprox. $12,500. Avg Monthly Expenses Aprox. $4,800. Spacious Layout With Washroom & Office Room, Cozy, Bright & Beautifully Organized. Good Exposure To The Street & Ample Natural Lights. Great Neighbourhood. Owner Has Alcohol Selling License! Selling Snacks & Beer. Extra Income From Bit Coin Machine, ATM. Parcel Pick Up and Drop Off. Gift Items. Big Walk-In Cooler For Cold storage. Anchor Store Indoor Golf House, Doctors Office & Pharmacy, Animal Clinic & Pharmacy, Hair Dresser, Academic Coaching and So Many Offices. Tennis Court, Park, School Are Nearby. Profit Will Be Increased In The Extended Hours. Easy To Operate. No Experience Needed. Owner Will Train. Inventory Is EXTRA And To Be Adjusted Upon Closing. Currently Owner Operated. Great Potential To Grow. Don't Miss This Fabulous Opportunity To Start Your Business. **EXTRAS** Cash Register, Walk In Cooler, Refrigerator, Security System, Microwave, All Mounted Shelves In Store And Flower Shelves, Air Fryer, Food Warmer. Stock Is Extra. All Information To Be Verified By Buyer. (id:53661)
666 Euclid Avenue
Toronto, Ontario
Location Location LocationOutstanding Annex Investment 3 Plex + 2 Unit , 666 Euclid Is Perfect For Discerning Tenants & Or Owner Occupied Investment Home. Three + 2 Suites, Numerous Upgrades Throughout, Three Tandem Car Parking, Great Revenue To Value Cap Rate, Expertly Maintained, Steps To Bloor Shops, University of Toronto, Restaurants, Transit & Parks. **High income generating properties**** Features Sheet, Floor Plans, Financials upon request *** (id:53661)
1727-33 Bayview Avenue
Toronto, Ontario
Opportunity to own. Prime Leaside property with 52.47 ft frontage. Located near future LRT station. Total Site Area 5,557 sq ft (as per MPAC). (3) Street front commercial stores (fully leased), with basement(s), and (6) apartments on 2nd level ((4) 1 Bedrooms + (2) Bachelor apartments). Buyer to assume existing Tenancies. Properties must be sold together. VTB First Mortgage - TBN (id:53661)
#2 - 650a Queen Street W
Toronto, Ontario
Located In One Of The Trendiest Areas In Toronto! Fantastic Studio Apartment With Skylight & Ensuite Laundry! Stunning Rooftop Deck For Your Morning Coffee/Tea Or An Evening With Family Or Friends. Granite Counters And Breakfast Bar In Kitchen. Transit At Your Front Door And Close To Excellent Amenities Such As Cb2, Terroni, Cumbraes, Dark Horse Espresso Bar, Starbucks, Loblaws, Winners, Joe Fresh, Trinity Bellwoods & Stanley Park, King West, And So Much More! (id:53661)
Apt 1 - 1483 Eglinton Avenue W
Toronto, Ontario
Upper Front Unit W/2 Bedrooms and One 4Pc Washroom. Facing North. Minute To Eglinton West Subway Station. TTC Bus At Front. Close To All Amenities. One Outdoor Parking. Tenant Pay Hydro & Heating. (id:53661)
Apt 2 - 1483 Eglinton Avenue W
Toronto, Ontario
Upper Rear Unit W/2 Bedrooms and One 4Pc Washroom. Facing South. Minute To Eglinton West Subway Station. TTC Bus At Front. Close To All Amenities. One Outdoor Parking. Tenant Pay Hydro & Heating. (id:53661)
911 Davenport Road
Toronto, Ontario
Facing Hillcrest Park, this vintage 1928 brick building was built as a shop with an apartment on the second floor. It was used as such for many years, more recently having served as an artists live/work space, gallery and interior design & architectural offices. The ground floor and basement space, renovated in 2017, was designed to be functional as both a working or a living space. The main level has glazing facing both north and south with a custom window seat in the storefront. The original patterned tin ceiling and crown moulding, nine feet overhead, has been preserved. A sliding barn-type door separates the rear room from the main space. A back door leads to a landscaped south-facing garden and the detached concrete block garage, accessed via a laneway. The basement has been renovated with a loft-like aesthetic, with its exposed white-painted joists and concrete floor. Large windows to the rear garden keep the space bright and cheerful. There are two renovated bathrooms, one with a sunken shower. Plumbing for laundry facilities is provided in the storage area under the stairs. The gas hot water heater was replaced in 2021, the high-efficiency furnace a few years prior to this. The second floor was renovated in 2017 by Niche Design, the interior design firm that is there today. A separate heat pump system allows for independent control of second floor heating and cooling. Niche Design would be pleased to continue to rent the space. Photos show the space furnished; it is currently vacant. (id:53661)
305 - 330 Richmond Street W
Toronto, Ontario
Spacious 2 Bedroom With Large Terrace & Locker. 836 Square Feet + 71 Square Foot Terrace. 9 Ft Ceilings, Only On Third Floor With No Wait For Elevator. Quality Greenpark Built. Located In The Entertainment District. Amenities, Concierge, Rooftop Pool, Games Rooms, Fitness Studio, Steps To UofT, Walk To Financial & Fashion District. Landlord Prefers Non Smoker, No Pets. (id:53661)
290 Sheppard Avenue W
Toronto, Ontario
In the Heart of North York With a Large Flow of People, Visitors. Close to North York Center, Subway, Shopping Center, and City Facilities, A Detached Backsplit 5 With 5+ Rooms, Separate Entrance, 3 Washrooms, and 2 Kitchens, Include Basement. Good For A Lot of Kinds of Business (id:53661)
1 - 280 Eglinton Avenue W
Toronto, Ontario
Bright 2 bdr apartment above store @ prime location! Next door to an entrance to the new Avenue Station Crosstown LRT. Hardwood floors, ensuite laundry. Rent includes utilities + 1 car parking (Off Rear Lane)!!! Walk to Yonge & Eglinton, shops, restaurants, excellent schools (Allenby, Glenview, North Toronto/Northern) (id:53661)
290 Sheppard Avenue W
Toronto, Ontario
Investors Attention in The Heart of North York Center, Close to Subway, Shopping Center, and City Facilities, Re-Zoing Approved With 6 Floors, 38 Rooms Hotel. This is A Great Opportunity To Own a Money Maker In a the Heart of North York With a Large Flow of People, Visitors. (id:53661)
502 - 600 Sherbourne Street
Toronto, Ontario
Amazing Location for your Professional Office just off of Mt Pleasant and Bloor Street. Ideal for Professional (Accountant, Lawyer, etc.) or Medical Offices. Don't Miss This Wonderful Opportunity To Work and Own your Own Suite in The Rosedale Medical Centre. This Suite has 2 entrances from the Hallway and could be used as 2 different Offices. Featuring a Waiting Area, Reception, 2pc Bathroom & 3 Offices. Large Picture Windows. One room with a Kitchenette. Good storage space. Updated flooring, Parking for 1 car. 540 Sqft as per MPAC. Rare Suite with Private Washroom. This Suite is Turn Key Including Office Furniture & Filing Cabinets, All In As-Is Condition. Well Maintained Professional Building with 24 Hour Security. Main Floor Retail Pharmacy, Diagnostic Lab And Medical Imaging Services Available. At Sherbourne TTC Station. Public Parking Available Directly Behind Building. Short Stroll To Fine Dining & Shops. Monthly Common Elements (Heat, Hydro, Water & Parking) Fees are $900.12 (id:53661)
21 Isabella Street
Toronto, Ontario
Opportunity knocks on Isabella! A unique and rarely offered commercial condo perfect for a professional office, agency or flexible live/work space. This beautifully renovated property features an open-concept floor plan which features hardwood floors, high ceilings, plenty of natural light and nearly 2700sqft of total space across four floors. Full kitchen and bathroom on the lower level and additional powder room on the second floor. Ideally situated near Yonge & Bloor, this prime location overlooks Norman Jewison Park and is just steps from Green P parking, TTC, Yorkville, and more. Discover an incredible opportunity to elevate your business in a vibrant and highly desirable area! (id:53661)
25 Alderdale Court
Toronto, Ontario
Supreme location! nestly in the highly coveted Bayview/York Mills neighborhood, this masterpiece epitomizes luxury and sophistication! Exquisitely Updated/Renovated Open Concept California-Style Bungalow W/Vaulted Ceilings, Generous Windows, Sky Lights. Top Notch Quality Designer Finishes. Shows Like A Model Home. On A Prestigious & Sought-After Cul-De-Sac. Resort-Like Private & Relaxing Yard W/Large Deck. Ideal For Entertaining. Expansive Backyard Oasis Enjoys Full Sun Exposure, Just Minutes Away From Edward Gardens, Sought-After Location On Quiet Court, Steps To Longwood Park & Leslie Street. Minutes To Shops, Top-Rated Schools, Transit, Athletic Clubs, Golf Courses & Toronto Botanical Gardens. Malls, Shopping And Highway. Top-Rated Public And Private Schools. The Highest Standard Of Stylish Family Living. **EXTRAS** 48" Fridge, 30" Comm Convec Gas Range, Double Drawer Dishwasher, Samsung Washer & Dryer, B/I Water Softener & Reverse Osmosis Drinking Water Filter Sys, Elf's, CAC in May 2022, Cvac, Hi-Eff Furnace Aug,2022 Navien Tankless Water Heater. (id:53661)
255 Christie Street
Toronto, Ontario
Great property in Annex area. Walking distance to Bloor Subway. The building is about 8 years old - consists of 16 Apartments and 3 Commercial Stores, plus full basement. 11 units (1 bdrm) + 4 units (2 bdrm) + 1 unit (3 bdrm) + 2 finished apts in basement, vacant (not registered). Main floor has 11 ft ceilings. Main and 2nd floor are concrete floors. Gross rent about $580,000 per year. Net rent about $470,000 per year. Copy of plans and building permits available. Large unit on top floor with roof top deck being occupied by the owner. (id:53661)
183 Augusta Avenue
Toronto, Ontario
LIVE, WORK & INVEST in the Heart of Kensington Market (Heritage Conservation District)! An exceptional opportunity to own a versatile mixed-use property in one of Torontos most iconic and vibrant neighbourhoods! This well-maintained 2-storey building offers OVER 3,000 sq. ft. of total floor area including basement, ideal for both COMMERCIAL & RESIDENTIAL use. Property Highlights: MAIN Floor: Prime retail/office space with washroom and kitchenette, featuring excellent frontage and foot traffic. UPPER Floors: Spacious 3-bedroom, 2-bathroom apartment with a full kitchen, living area, two balconies facing Bellevue Square Park, and in-suite laundry. Finished BASEMENT: Self-contained 1-bedroom unit with a separate entrance, kitchen, washroom and laundry. Additional Features: High ceilings, 3 HYDRO METERS, MULTIPLE ENTRANCES, private backyard with storage and access to former private lane (according to 2010 survey), 2 Duradek balconies, 2 pressure-treated wood decks, one with skyline view, and FRONT CITY-APPROVED PAID PARKING Prime Location & Zoning Zoned Commercial/Residential, allowing for endless possibilities -operate a business, rent out units, or enjoy as a live/work home. Located in Kensington Market, just steps from Spadina & Dundas, with heavy foot traffic from tourists, UofT & OCAD students, and local residents. Close to subway, TTC streetcars, hospitals, universities, and Torontos financial & entertainment districts. The area hosts year-round cultural festivals, ensuring steady exposure and activity. Move-In Ready & Recently Updated, COMPLETELY RENOVATED and permitted in 2012 (taken to the studs). Basement partially UNDERPINNED & WATERPROOFED. New roof coverings completed in January 2025. Designed by a Toronto architect, featuring a modern, artistic exterior and interior. A must-see investment opportunity for entrepreneurs, investors, and those looking for the perfect live/ work space in downtown Toronto! Buyers to verify permitted uses with the city. (id:53661)
183 Augusta Avenue
Toronto, Ontario
LIVE, WORK & INVEST in the Heart of Kensington Market (Heritage Conservation District)! An exceptional opportunity to own a versatile mixed-use property in one of Toronto's most iconic and vibrant neighbourhoods! This well-maintained 2-storey building offers OVER 3,000 sq. ft. of total floor area including basement, ideal for both COMMERCIAL and RESIDENTIAL use. Property Highlights: MAIN Floor: Prime retail/office space with washroom and kitchenette, featuring excellent frontage and foot traffic. UPPER Floors: Spacious 3-bedroom, 2-bathroom apartment with a full kitchen, living area, two balconies facing Bellevue Square Park, and in-suite laundry. Finished BASEMENT: Self-contained 1-bedroom unit with a separate entrance, kitchen, washroom and laundry. Additional Features: High ceilings, 3 HYDRO METERS, MULTIPLE ENTRANCES, private backyard with storage and ACCESS TO FORMER PRIVATE LANE (according to 2010 survey), 2 Duradek balconies, 2 pressure-treated wood decks, one with skyline view, and FRONT CITY-APPROVED PAID PARKING. Prime Location & Zoning Zoned Commercial/Residential, allowing for endless possibilities-operate a business, rent out units, or enjoy as a live/work home. Located in Kensington Market,just steps from Spadina & Dundas, with heavy foot traffic from tourists, UofT & OCAD students, and local residents. Close to subway, TTC streetcars, hospitals, universities, and Torontos financial & entertainment districts. The area hosts year-round cultural festivals, ensuring steady exposure and activity. Move-In Ready & Recently Updated, COMPLETELY RENOVATED and permitted in 2012 (taken to the studs), BASEMENT PARTIALLY UNDERPINNED & WATERPROOFED. New roof coverings completed in January 2025. Designed by a Toronto architect, featuring a modern, artistic exterior and interior. A must-see investment opportunity for entrepreneurs, investors, and those looking for the perfect live/ work space in downtown Toronto! Buyers to verify permitted uses with the City. (id:53661)
4 - 136 Argyle Street
Toronto, Ontario
Welcome to this charming lower-level rental unit in the heart of Toronto's sought-after Trinity-Bellwoods neighbourhood! Spanning nearly 400 sq ft with 1 bedroom 1 bathroom, this unit offers comfort and convenience in equal measure. As you step through your private entrance, you are greeted by an open-concept living room and kitchen with butcher block counters and wood flooring, while recessed lighting throughout creates a bright, inviting ambiance. The unit includes a well-sized bedroom and a 4-piece bathroom, completing the ideal layout for single professionals or couples seeking a modern and efficient space. Located just steps away from streetcar and bus stops, commuting to downtown Toronto and beyond couldn't be easier. You'll also love the convenience of grocery stores, parks, and trendy cafes all within walking distance. Spend your weekends exploring the vibrant community or enjoying a stroll through the lush Trinity Bellwoods Park. This unit blends affordability, location, and style, making it a rare find in one of Toronto's most vibrant neighbourhoods. Don't miss your chance to make this charming rental your new home! (id:53661)
Unit #2 - 1159 Dundas Street
Toronto, Ontario
Beautifully renovated, freshly painted with new flooring. With 230 Foot walk out to Patio. (id:53661)
Unit #3 - 1159 Dundas Street
Toronto, Ontario
Newly Renovated Flooring, Freshly Painted, with 400 Foot Walk Out to Patio. (id:53661)
78 Wells Street
Aurora, Ontario
A truly rare opportunity to acquire this unique 'Aurora Village' home for a single family, or extended family in the beautifully appointed self-contained in-law suite, or to provide rental income. This home offers many upgrades and 'green' features including a metal roof, heat and hot water on demand, plus a whole-home water filtration system, low-flush toilets and sustainable bamboo and cork flooring. Main floor features a large custom designed eat-in kitchen with centre island and substantial hidden pantry, pocket doors into the large living room/dining room with fireplace and windows on three sides providing views of the magnificent pines and mature gardens. The family room/den with French doors access to stone patios and garden cottage/studio, and 3 pc bath. Upper level offers a second custom kitchen with laundry, a large primary bedroom/living room with built-in bookcase and fireplace, 3 pc ensuite bath and two additional bedrooms with a second 4 pc bath. Lower level offers a huge primary bedroom/family room with fireplace and plenty of built-in closets and storage spaces, stunning 4 pc marble bath and wet room, additional bedroom/study, wine room and dedicated laundry/craft room. Curated perennial gardens surround the home featuring private garden rooms and garden sheds with oodles of storage. Walk a block to the GO train station, library, cultural centre, museum and downtown shops or cross the street to watch a baseball game or use the playground in heritage Town Park. (id:53661)
6104 - 180 University Avenue
Toronto, Ontario
Perched high above the city in the 'Private Estates' at Shangri-La, Suite 6104 offers over 2,100 sq.ft. of elegant living with sweeping, protected views of Torontos skyline and Lake Ontario. The upgraded Boffi kitchen includes Sub-Zero and Miele appliances, a built-in coffee maker, wine fridge, dual ovens, and a drop-down TV concealed within the cabinetry. A large island anchors the kitchen, with an eat-in nook and generous space for dining and living.The split-bedroom layout offers excellent privacy, with two large bedrooms and an enclosed den. Positioned to take in the morning sun, the primary suite showcases sweeping views, a luxurious marble-clad five-piece ensuite, deep soaker tub, Kohler DTV shower, and a Poliform walk-in closet. The second bedroom is set in its own wing with views up University Avenue, a spacious closet, and a private three-piece ensuite. The enclosed den works well as a home office, private TV area, or potential third bedroom .Additional features include motorized shades, a full laundry room with sink and storage, and curated finishes throughout. A standout feature is the private two-car garage with secure parking and an extended storage area ideal for bikes, golf clubs, luggage, and seasonal items. Residents of Shangri-La enjoy access to some of the finest services and amenities in the city, including a 24-hour concierge and security, valet parking (available only to Private Estate floors), a 24-hour fitness centre, an indoor pool and hot tub, as well as sauna and steam rooms. **EXTRAS** Check out the Virtual Tour link for additional details, photos and floor plan. (id:53661)
81 Morning Sparrow Drive
Vaughan, Ontario
Discover refined living in this luxurious, elegantly upgraded residence nestled in one of Kleinburg's most sought-after neighbourhoods. This beautifully designed home, with 4+2 bedrooms and 4 baths, approximately 3,350 sqft of Living Space, is filled with natural light and showcases thoughtful modern finishes throughout. Step into a grand main level featuring soaring 10-foot ceilings, rich hardwood flooring, and a sophisticated Living room with coffered ceilings perfect for entertaining or relaxing in style. The heart of the home is the sleek, modern kitchen, complete with quartz countertops, stainless steel appliances, and a large central island that flows seamlessly into the breakfast area and overlooks the private backyard. Upstairs, the spacious primary retreat offers a serene escape with a spa-inspired 4-piece ensuite, separate glass shower, and a walk-in closet. The professionally finished basement with a separate entrance includes a full kitchen, two additional bedrooms, a 3-piece bathroom, and a generous living area ideal for a nanny or in-law suite, multi-generational living, or potential rental income. With its stunning finishes, versatile layout, and prime location near parks, schools, and amenities, this is the kind of home that offers both elegance and everyday ease. (id:53661)
2912 - 230 Simcoe Street
Toronto, Ontario
Rare opportunity with High Floor 2 Bed 2 Bath!!! Move-in condition!! Bright & Sunshine! Artist Alley Assignment with The Artist Project phase, walk-in community by Builder's plan! Brand new in the most sought after Location in Downtown! Situated steps away from OCAD University, U of T, the AGO, St. Patrick and Osgoode subway stations, and city hall.24 hours security! Easy access to the life of city Toronto! All furnitures can be negotiated!! B/I stainless steel appliances: Fridge, Stove, Dishwasher, Microwave, Washer Dryer, All ELF's. Buyer must assume the Bell internet with 2 yrs contract ($65 per month) (id:53661)
2035 Eagle Lake Road
Machar, Ontario
Welcome to Eagle Lake Golf Course, a Thriving family-owned Business with a Successful Track Record now Celebrating its 40 Year Anniversary. Situated on a Unique 126.47-acre Property, this Remarkable Establishment Offers Breathtaking Views of the Lake and Features a fully-equipped 4021 sq ft Clubhouse. The Clubhouse Includes a Spacious self-contained 2 Bedroom, 1 Bathroom Apartment, Providing Comfortable Living Quarters. This Turnkey Business Includes a Meticulously Designed 3400-yard, Par 47, 12-hole Golf Course, Complete with Stunning Practice Greens and a state-of-the-art Computerized Irrigation System. Additionally, there is a Large 3-door Maintenance Building, housing top-notch Turf Maintenance Equipment. The Fully Stocked Pro Shop Caters to the needs of Avid Golfers. This establishment also Boasts an 86-seat Fully Licensed Dining Room and Bar. Eagle Lake Golf Course Presents an Exceptional Opportunity for those Seeking a Profitable and Versatile Business within a Stunning Natural Setting. **EXTRAS** Conveniently Located just Minutes Away from the Beach, Scenic Trails, & the Renowned Mikisew Provincial Park, this Property Offers the Perfect Combination of Leisure and Natural Beauty. A Vendor Take Back Mortgage (VTB) option is Available (OAC). (id:53661)
971 Eagle Crescent
London South, Ontario
Fully Renovated And Freshly Painted Semi-Detached Home In The Glen Cairn Area, London ON, Bedroom And Bathroom Floors 2023, Flooring On The Main Level 2022, Full Kitchen Remodel 2022 With Mosaic Glass Backsplash, Under-Counter Lights, Silignant Sink, Dimmable Pot Lights, And All New Stainless Steel Samsung Appliances. The 3rd Bedroom On The Lower Level Has An Updated Bathroom And A Basement Recreation Room. It Is Beautifully Done With French Doors, A Fireplace, And Built-In Shelves With Pot Lights. Backyard Has A Huge Covered Deck With Skylights, Fan, & Heater For Relaxation And Outdoor Enjoyment All Year Round. Location Is Key: Victoria Hospital & Hwy 401 Is Only Minutes Away, White Oaks Mall, And Downtown London. Don't Miss This Special Home (id:53661)
434 - 450 Dundas Street E
Hamilton, Ontario
Recently built 1 bedroom plus den condo comes with 1 underground parking spot, 1 storage locker and a state of the art Geothermal Heating and Cooling system which keeps the hydro bills low!!! Enjoy the open concept kitchen and living room with stainless steel appliances, a breakfast bar and a walk-out to your private balcony where you can catch the most incredible sunset views. The condo is complete with a 4 piece bathroom and in suite laundry. Enjoy all of the fabulous amenities this building has to offer; including a party room, modern fitness facility, rooftop patio and bike storage. Situated in the desirable Waterdown community with fabulous dining, shopping, schools and parks. Close to highway access and Aldershot GO Station, 20 minute commute to Mississauga. (id:53661)
148 Green Valley Drive
Kitchener, Ontario
Nestled in the established and family-friendly neighbourhood of Lower Doon in south Kitchener, just five minutes from both Highway 401 and Conestoga Colleges main campus, you'll find this beautifully maintained and fully legal duplex at 148 Green Valley Drive. With a brand-new roof installed in 2024 and tasteful updates throughout, this property offers exceptional value and versatility. The home features two separate units: a spacious three-bedroom, one-bathroom upper suite, and a freshly renovated one-bedroom, one-bathroom lower unit with a private side entranceperfect as a mortgage helper, multi-generational living arrangement, or a smart addition to an investment portfolio. Both units are finished to a high standard, with the lower level recently undergoing a complete remodel. Step outside to enjoy the fully fenced backyard, complete with an interlock patio thats perfect for relaxing or entertaining. Parking is no issue here, with a private side driveway that accommodates up to three vehicles in tandem. Conveniently located just minutes from Pioneer Park shopping centreoffering groceries, banking, pharmacy, LCBO, restaurants, and moreand within walking distance to schools, parks, and scenic riverside trails. This property truly combines comfort, convenience, and long-term potential. (id:53661)
69 Austin Drive
Hamilton, Ontario
Fully Renovated & Open-Concept Main-Level Unit at 69 Austin Dr. This freshly updated main-level unit offers modern open-concept living with a functional layout and stylish finishes throughout. Located in a legal duplex on a quiet street on the Hamilton Mountain, the space features three spacious bedrooms, a bright living and dining area, and a renovated kitchen with pass-through access ideal for both daily use and hosting.Additional highlights include in-suite laundry, multiple driveway parking spots, and large windows that bring in plenty of natural light. The home has been thoughtfully renovated to provide a clean, contemporary feel from top to bottom. (id:53661)
236 Westvale Drive
Waterloo, Ontario
Beautiful 4-Bedroom Home in a Prime Location with Walkout Basement! Welcome to this spacious and well-maintained home located in a desirable, family-friendly neighborhood. Featuring 4 generously sized bedrooms and 3.5 bathrooms, this home is perfect for a growing or multi-generational family. The main floor boasts a functional and well-thought-out layout, including a formal living room, dining room, cozy family room, breakfast area, and a spacious kitchen ideal for both daily living and entertaining guests. Enjoy the convenience of a double car garage and ample driveway space. The walkout basement offers exceptional flexibility with its own bedroom, 3-piece bathroom, recreation room, and a kitchenette perfect for young adults seeking privacy, or as a rental unit for additional income. Located close to shopping centers, medical facilities, a golf driving range, Costco, and with easy access to major transit routes, this home truly combines comfort, convenience, and value. Upgrades: Windows 2023; Heat Pump 2023; Roof 2017; Driveway 2015; Furnace 2012. (id:53661)
73 Cathcart Street
Hamilton, Ontario
This Listing Is For A Package SaleBoth 73 And 75 Cathcart St Must Be Purchased Together And Cannot Be Bought Individually. Discover The Perfect Starter Homes, Ideal For First-Time Buyers, Young Families, Or Investors Looking For A Welcoming Community. This Spacious Two-Story, All-Brick Property Offers Three Well-Sized Bedrooms And 1.5 Baths. The Main Floor Features A Large Living Room, A Family-Sized Dining Room, A Well-Appointed Kitchen, And A Convenient Two-Piece Bath Off The Kitchen With A Walk-Out To The Backyard. Upstairs, You'll Find Three Generously Sized Bedrooms And A Four-Piece Bathroom. The Unfinished Basement Offers Great Potential For Added Living Space Or Storage. Please Note: This Property Must Be Purchased Together As A Package With 75 Cathcart St, With No Option To Buy Them Individually. You Could Use One As A Mortgage Helper, Live In One Unit, Keep The Existing Tenant In The Other, Or Apply For Severance To Create Two Standalone Properties. This Unit Currently Has Reliable Tenants Who Are On A Month-To-Month Lease. This Home Is A Fantastic Opportunity For Anyone Seeking A Family-Friendly Property Close To Essential Amenities, With Potential For Personal Touches And Future Investment Growth. (id:53661)
409 - 25 Kay Crescent
Guelph, Ontario
Welcome To This Bright And Spacious 2 Bedroom Condo In South Guelph By Award Winning Builder Reids. Located Just Minutes From The University Of Guelph & Highway 401! Perfectly Situated In A Well-Maintained, Secure Building, This Unit Offers A Prime Location With Easy Access To Campus, Public Transit, Restaurants, Shopping, And Parks. Inside, You'll Find An Open-Concept Layout With Modern Finishes, A Fully-Equipped Kitchen With Stainless Steel Appliances, In-Suite Laundry, And Large Windows That Flood The Space With Natural Light. Enjoy The Buildings Amenities Such As Party Room & Gym. (id:53661)
6246 Churchill Street
Niagara Falls, Ontario
Just move in and enjoy this charming, fully furnished bungalow, ideally located in the heart of Niagara Falls. This cozy home offers 3 bedrooms and 2 bathrooms with 2 bedrooms on the main floor and a third bedroom and full bath in the finished basement. Step outside to your private backyard retreat, complete with a gazebo and fire pit; perfect for relaxing or entertaining. Available for $2,500/month + utilities or $2,900/month all-inclusive. Minimum 3-month lease. Ideal for professionals or those in need of a turnkey short-term solution. (id:53661)
312 Erb Street
Waterloo, Ontario
Welcome to MODA the ideal home for students and professionals alike! This brand-new, 1-bedroom, 1-bathroom unit offers a perfect balance of comfort and convenience in a prime Waterloo location. Step inside to a bright and inviting living space with large windows that fill the area with natural light. The open-concept layout seamlessly connects the living, dining, and kitchen areas, making it perfect for relaxation and entertaining. The kitchen is well-equipped with modern appliances and generous storage. The spacious bedroom provides a peaceful retreat, complete with a large closet for all your belongings. The elegant bathroom, with its contemporary fixtures and chic design, offers a perfect place to unwind. Enjoy city views from your private balcony, and benefit from the convenience of in-suite laundry and designated parking. Situated in the heart of Waterloo, this home is minutes from the University of Waterloo, Wilfrid Laurier University, shopping centers, dining, and public transit, with parks and recreational facilities nearby. Don't miss this fantastic opportunity to become part of Waterloo's vibrant community! (id:53661)
142 Hillmer Road
Cambridge, Ontario
2-storey semi-detached home located in the sought-after Moffat Creek neighborhood of Cambridge. 3 Bedrooms Plus One washroom on the upper level. A chef's dream kitchen equipped with quartz countertops, a farmhouse sink, a motion sensor faucet, a gas range, a ceiling- mounted range hood, and stainless steel appliances. A private backyard that backs onto green space features an upper patio, a lower fire pit area, and a workshop with hydro. Basement Not Included .2 Tandem Parking Spots. Tenant to pay 75% utilities. (id:53661)
1091 Brenholm Lane
Highlands East, Ontario
Adorable 3 Bedroom 1 Bathroom Cottage on just over an Acre Property on the quiet Grace River. Grace River flows between Grace Lake and Dark Lake in a Beautiful area of Haliburton. This Cottage has Pride of Ownership and has been Maintained by the Same family for 34 Years. The Kitchen has a Walk-Out to a Private Wrap Around Veranda overlooking waterfront. Large living room with cozy woodstove and two walk outs to the deck. Enjoy the well manicured, one acre of total Privacy. Enjoy Sitting Around the Firepit and Roasting Marshmallows under the stars. Just minutes from the town of Wilberforce and Schools. School Bus access at the entrance of Brenholm Lane. (id:53661)
13 Leslie Drive
Hamilton, Ontario
Privacy, Seclusion, Tranquility, Peaceful, just a few words to describe the general sense of Leslie Drive n Stoney Creek. This "plateau" location is one private court that is home to just 35 homes. Your own piece of heaven that is surrounded by nature, that include the Bruce Trail, the actual "Stoney Creek" creek, the devils punchbowl, endless paths and walk-ways through the escarpment, visit the William Sinclair Memorial Cross to take in the views across our beautiful city, follow the train tracks over to Battlefield Park and for the Olde Creekers "Old Mountain Road" hike up to Ridge Road. The house itself is a work of craftmanship. Custom Built in 1972-73 by the current owners, this home has been updated and meticulously cared for and maintained since new. Built with a "forever home" mentality, this is something special. A generous layout opens up and as you spend more time in the home you realize just how amazing living here would be. It is a place for family and generations to hold as "HOME". Its time for the next caretaker to call this home and to renew this home for their family and friends. Enjoy the large private 2/3rds acre property and drink morning coffee on the large balcony off the master bedroom. Raise a family that enjoys all the surroundings of nature and the quiet seclusion of a special street with wonderful families lucky enough to call Leslie Drive "Home". The house is charming and welcoming. Large oversized windows take full advantage of every view. 3 generous sized bedrooms, lots of closet space and storage, the main floor offers generous principal rooms. The basement has hosted many a good times over the years. The cozy bar and pool table have seen their fair share of smiles. Oh, if only the walls could talk?! What a wonderful story they would share. Come see for yourself why 13 Leslie drive is among those special properties that only come available once in a lifetime. Seize the opportunity quickly. (id:53661)
423 George Street
Haldimand, Ontario
Beautifully presented, Exquisitely updated 3 bedroom Bungalow on Irreplaceable 86.28 x 264 lot with detached garage and 2nd detached garage with woodstove & workshop. Great curb appeal with vinyl sided & complimenting brick exterior, concrete driveway, side drive / access to rear yard for trailer/boat/RV parking, tasteful landscaping, & entertainers dream backyard complete with custom deck, pool, & hot tub. The masterfully designed interior features a open concept layout highlighted by gourmet eat in kitchen with dark cabinetry, island, & tile backsplash, formal dining area, oversized living room with hardwood floors throughout, 3 spacious bedrooms, 4 pc bathroom, & welcoming back foyer. The finished lower level allows for perfect inlaw suite or 2 family home & includes large rec room with gas fireplace, bar area, & storage. Ideal for those starting out, the growing family, or those looking to retire in style! The feeling of country with the convenience of town living! (id:53661)
Lot 28 Marysburgh Court
Prince Edward County, Ontario
VTB AVAILABLE! (Vendor Take Back Mortgage). Seller Will Offer Buyer Financing For Construction with Rates Starting at 7.99% Interest Only Payments! 75x217 FT Rectangular Lot! Electricity is Available! Build Your Dream Custom Home in a Private Community On a Cul-De-Sac Road Surrounded by Water! Water Access to Prinyer Cove Marina, Linked to the Bay of Quinte & Lake Ontario. Prinyers Park & Boat Launch Just a Minute Away For You to Store Your Boat or Yacht! Enjoy Water Sports, Fishing, Water Activities, or Just Simply Boating Out into Breathtaking Nature! Your Neighbors Infront &Either Side Have Already Built Their Luxury and Executive Vacation Retreat Homes, This is One of The Last Few Lots Remaining! The Lot is Mostly Flat Which Will Make Building Easy & In-Expensive. The Town of Picton is Just an Approximately 20 Minute Drive, with all your shopping, banking, dining out, casual outings, medical, dental, personal care, and any other needs! The RR1 Zoning Allows You to Build a Single Detached Dwelling, Home Business, Private Home Day Care, Bed & Breakfast, Group Home, A Second Unit or Garden Suite & Much More! It Also Allows You to Build a Windmill! Huge Short Term Vacation Rental Business Potential Opportunity! Surround Yourself with High Quality & High Net Worth Families. Come on Down & Drive Around& Take a Look at the Neighborhood to Get Some Great Ideas For What You Can Do on This Lot. Don't Miss Out on This Opportunity! (id:53661)
11 Sauer Avenue
Welland, Ontario
Great opportunity with this affordable 3 bedroom,1 bathroom is located on a huge corner lot in Welland. This home offers a nearby school ,shopping stops, park & the 406 within minutes! Features metal roof, updated kitchen ,built in appliances and finished basement (id:53661)
69 - 30 Times Square Boulevard
Hamilton, Ontario
Welcome to #69-30 Times Square Blvd, a stunning corner-lot townhouse located in the vibrant and family-friendly Trinity neighbourhood of Stoney Creek. Offering approximately 1,928 square feet of beautifully designed living space, this 3-bedroom, 2.5-bath home perfectly combines style, comfort, and convenience in a highly sought-after community. From the moment you enter, you'll be impressed by the bright and airy layout, enhanced by large windows that flood the space with natural light. The wide-open design of the main living area creates an ideal setting for both everyday living and entertaining, with a seamless flow between the kitchen, dining, and living spaces. The modern, gourmet kitchen is a true highlight, featuring sleek cabinetry, stainless steel appliances, and plenty of counter space for cooking and gathering. Just off the kitchen, enjoy the expansive outdoor balcony a perfect spot for morning coffee or summer evenings with friends and family. On the ground level, you'll find a spacious recreation room that offers endless possibilities whether as a home office, gym, playroom, or media room. Upstairs, the primary bedroom includes a generous closet and a stylish ensuite bath, while two additional bedrooms provide space for a growing family, guests, or a dedicated workspace. Additional features include in-suite laundry, ample storage, and the benefit of being on a corner lot, allowing for more privacy and natural light throughout. With its convenient location near shopping, dining, schools, parks, and highway access, this home truly offers the best of modern living in a welcoming and well-connected community. Don't miss your chance to own this impressive home in one of Stoney Creeks most desirable neighbourhoods a rare opportunity for space, light, and lifestyle all in one package! (id:53661)
34 Sportsman Hill Street
Kitchener, Ontario
Absolutely stunning and fully upgraded 6-bedroom, 3.5-bathroom home offering 2,779.15 sq. ft. of modern, contemporary living spacenever lived in and finished from top to bottom with premium features throughout! This bright, open-concept layout boasts soaring ceilings, oversized windows, and a sleek glass balcony for a truly upscale feel. The main floor showcases a large welcoming foyer, elegant 2-piece bath, formal dining room, and a chef-inspired kitchen with modern countertops, stainless steel appliances, a spacious center island, and a breakfast area with sliding door walkout to the backyard. The sunlit living room completes the main level in style. Upstairs features a luxurious primary suite with walk-in closet and spa-like 4-piece ensuite, two additional bedrooms, a shared 4-piece bath, and a full laundry room with modern appliances. The fully finished walkout basement offers 2 additional bedrooms, a full bathroom, and a flexible setup ideal for extended family living or private guest use. Located minutes from Hwy 401, top schools, shopping, dining, and public transit, this home delivers the perfect combination of style, space, and convenience ** This is a linked property.** (id:53661)

