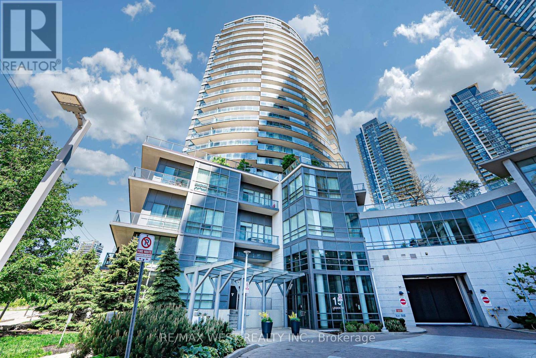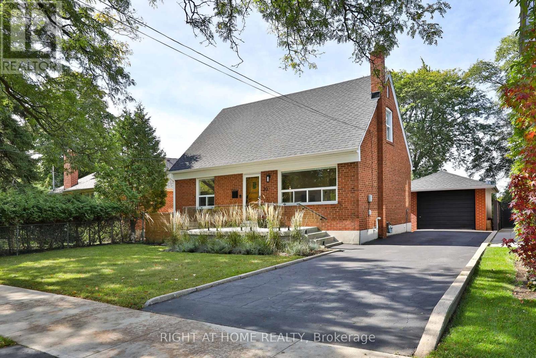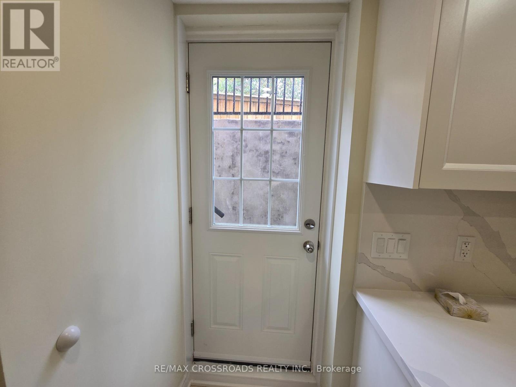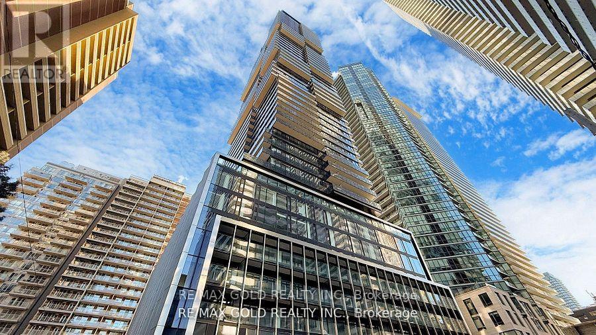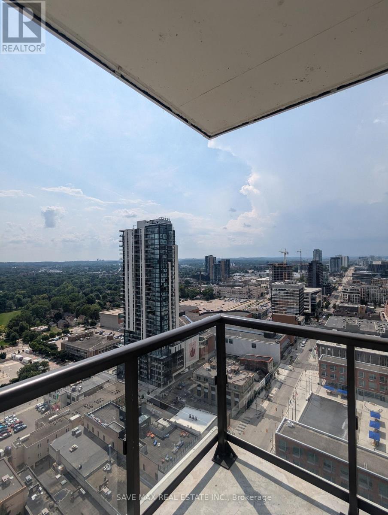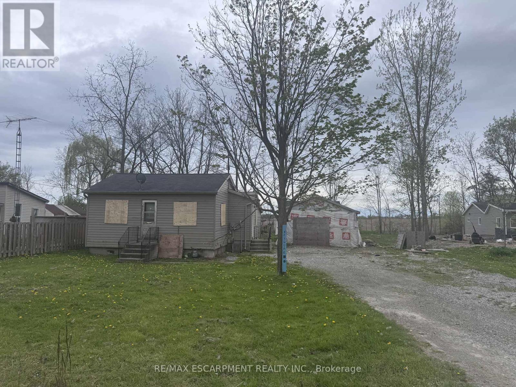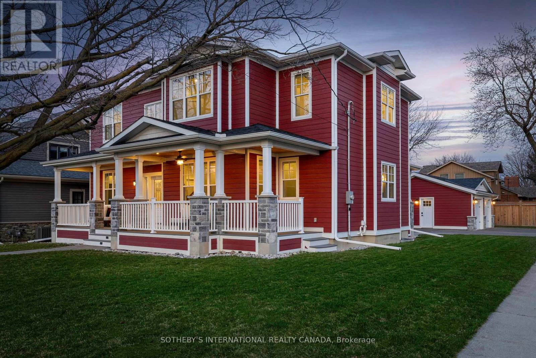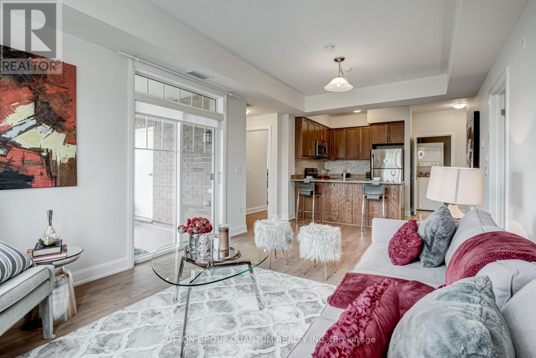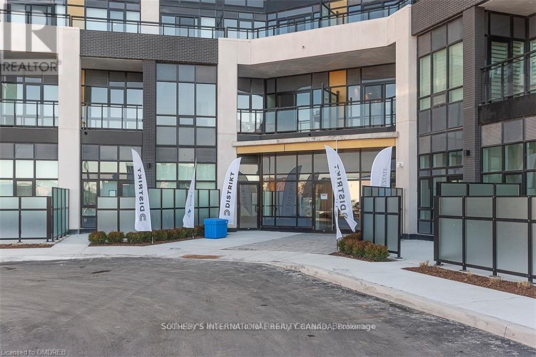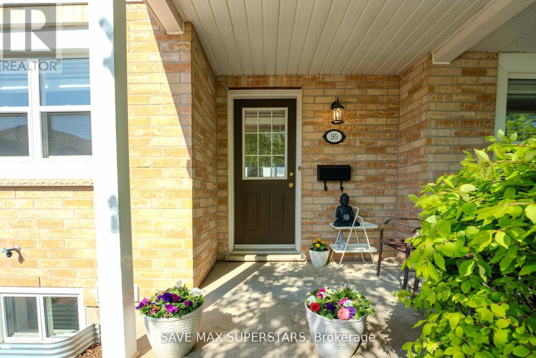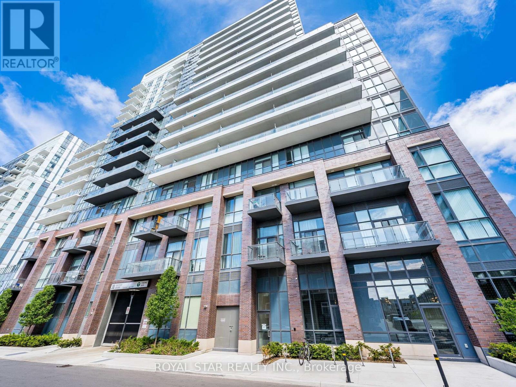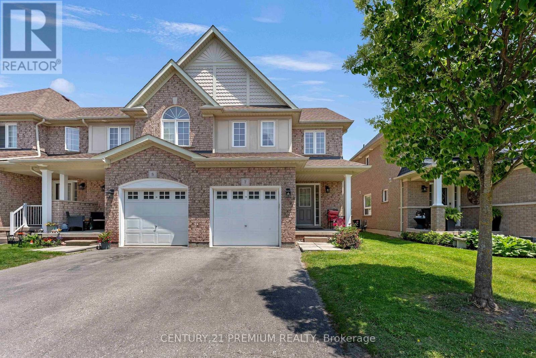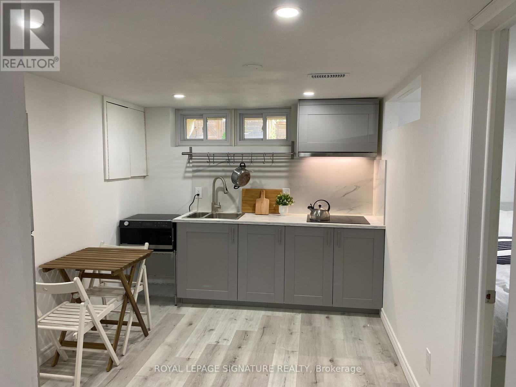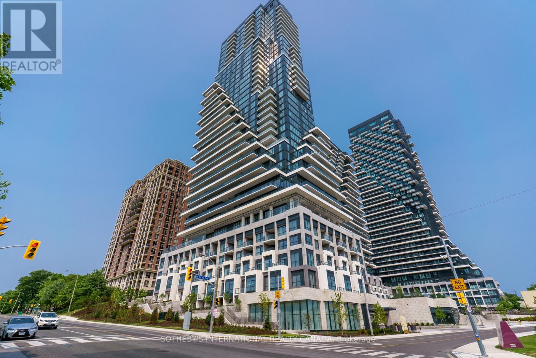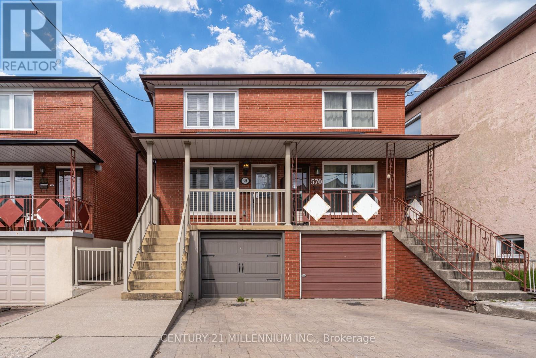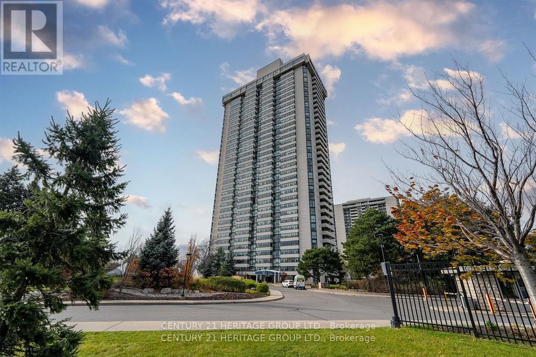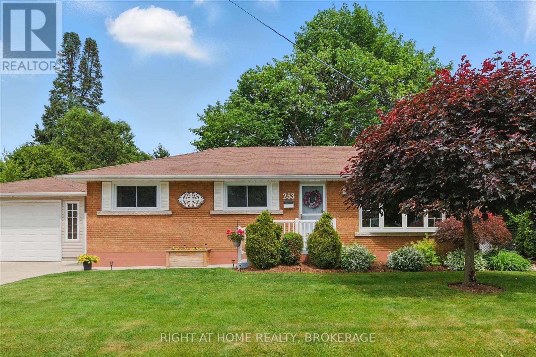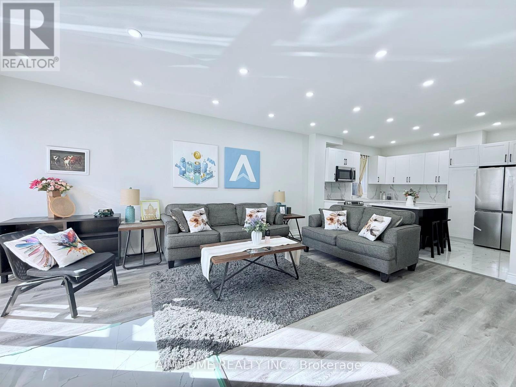2292 Blue Oak Circle
Oakville, Ontario
Exceptional Living Awaits in Westmount, Oakville! Step into the epitome of elegance with this Move-in ready gem, nestled on a serene street in the coveted Westmount area of Oakville. This prime location offers proximity to top-notch schools, vibrant shopping plazas, comprehensive medical facilities, and picturesque trails ensuring convenience at your doorstep. Discover the perfect blend of luxury and functionality in our stunning 4+1 bedroom, 5 bathroom home spanning 2,986 sq ft Above Ground of meticulously designed space. This property has been thoughtfully utilized, boasting a layout. The main floor features soaring 9-foot ceilings and is adorned with wide, high-end engineered hardwood floors, elegant crown molding, ambient pot lighting, and a cozy gas fireplace. The heart of the home is the gourmet kitchen, equipped with a central island, perfect for gathering and entertaining. Recent upgrades include: Hardwood floors (2021). Modern kitchen appliances including range hood, gas stove, and dishwasher (2021). Luxurious granite countertops and stylish backsplash. Water softener and advanced drinking water system (2021). Newly installed roof, AC, furnace, and tankless hot water heater (2022). Exquisite paver interlocking and patio, expertly done in 2020. The fully finished basement offers a versatile nanny or in-law suite, adding even more value and comfort. Experience a home where luxury meets practicality, and every detail adds to an atmosphere of refined living. House Won't Last Long On the Market! Don't miss out on this unparalleled opportunity your ideal home awaits! (id:53661)
1008 - 55 Speers Road
Oakville, Ontario
**Elegant South-Facing 1 Bedroom + 1 Den Suite with Lake Views!!** Luxury Rain & Senses condos in vibrant central Oakville. Just steps from the GO Station, boutique shops, and a short stroll to the peaceful ravines of Sixteen Mile Creek. This bright and airy suite features a thoughtfully designed open-concept layout, now upgraded with brand new water- and scratch-resistant wide plank vinyl flooring and freshly painted in a soft, neutral palette. Soaring 9-foot ceilings and expansive floor-to-ceiling windows bathe the space in natural light. Enjoy one of the most desirable floor plans in the building, highlighted by a contemporary kitchen with sleek stainless steel appliances, stone countertops, and white backsplash. The spacious living and dining area flows effortlessly to a full-length double sized private balcony perfect for enjoying your morning coffee with the first rays of sun.The primary bedroom includes generous closet space and a second walk-out to the balcony. A well-sized 2m x 3m den offers flexibility as a bright and quiet home office. A modern bath and in-suite stacked laundry round out the interior comforts.Perfect for first-time buyers or those seeking to downsize in style, this suite is walkable to Kerr Village, popular cafes, restaurants, grocery stores, and scenic trails. Downtown Oakville and lakefront parks are just minutes away, with easy access to the QEW/403.Unmatched amenities include a 24-hour concierge, indoor pool, hot tub, sauna, state-of-the-art gym, yoga and Pilates studio, library, party room, guest suites, car wash, pet wash station, EV charging, and a rooftop terrace with BBQs. Ample underground visitor parking and annual kitchen drain maintenance by the condo corp add extra convenience.one parking and 1 locker included. (id:53661)
2102 - 15 Legion Road
Toronto, Ontario
Thinking about downsizing or taking the exciting leap into homeownership for the first time? You're in the perfect spot! Discover your dream lifestyle in this stunning southwest-facing corner condo, perfectly situated in prime Mimico within the serene Humber Bay community. Surrounded by lush green space, scenic jogging and biking trails, charming cafés, and top-tier restaurants, this location offers the perfect blend of nature and city living. Step inside to a bright and airy layout flooded with natural light from expansive windows throughout. Enjoy two private balconies with breathtaking views of the lake, marina, and picture perfect sunsets, making it the ideal setting to unwind after a long day. The modern kitchen features a convenient breakfast bar with seating for three, perfect for casual meals or entertaining guests. Just steps to the TTC, with easy access to the Go train and major routes into downtown T.O., making commuting a breeze. Enjoy peace of mind in a safe, quiet building with 24-hour concierge service. Indulge in the resort-like amenities at the Blue Water Club, featuring an indoor pool, hot tub, steam sauna, fitness rooms, theatre, library, children's playroom, party rooms, guest suites, and more. Outdoor BBQs, electric car charging, and plenty of underground visitor parking and bike storage making life here as convenient as it is luxurious. This is more than a condo; it's a lifestyle. Don't miss your chance to call this exceptional space home! (id:53661)
1186 Ezard Crescent
Milton, Ontario
Welcome to 1186 Ezard Crescent - A beautifully updated 4-bedroom family home on a sought-after quiet crescent in Milton Clarke's neighbourhood. This spacious Violet model by Milton Valley Homes offers 2,597 sq ft of thoughtfully designed above ground living space, in addition the basement recreation room is a fully finished family room with separate gym/workout room. The inviting covered front porch offers plenty of seating an ideal spot to sip your morning coffee, unwind in the evening, or chat with friendly neighbours in this welcoming community. The large primary bedroom features a generous 5-piece ensuite and a massive walk-in closet - perfect for relaxing at the end of the day. The open-concept layout is ideal for entertaining and family gatherings and the home has been meticulously maintained. Recent upgrades include: Renovated kitchen and staircase (2022) Roof Shingles replaced (2018), New furnace with humidifier, /AC and hot water tank (2023 - rental $145.99/month), upgraded light fixtures throughout. Enjoy a beautiful landscaped, fully fenced backyard and an extra-deep driveway that easily fits a full size pickup truck. Located on a quiet, well-kept street close to parks, top rated schools (Bruce Trail Public School & St. Anthony of Padua Catholic), shopping and Milton Go Station. Inclusions: Fridge, stove, dishwasher, clothes washer & dryer, 60" Panasonic TV with built-in surround + receiver, electric fireplace custom storage unit. Full universal basement gym with leg press and Sole treadmill, custom wall storage unit in basement, black entertainment stand under TV. LG Tv + Wall Mount + Remote on backyard patio. (id:53661)
20 Amesbury Drive
Toronto, Ontario
Discover Dream Living At 20 Amesbury Drive! This Fully Renovated, Detached Gem Sits On A Premium 50 X 125 Ft Lot With Fruit Trees In The Backyard And Surrounded By Multi-Million-Dollar Homes. Inside, An Open And Spacious Main Floor Layout Flows Seamlessly Between Living, Dining, And Kitchen, All Enhanced By Beautifully Restored Oak Floors And A Stunning Designer Kitchen. Upstairs, The Large Bedrooms Offer Ample Storage, With The Primary Suite Featuring A Spacious Walk-In Closet. A Finished Basement Completes This Exceptional Home With A Rec Room, Bathroom, And Potential Fourth Bedroom.The Picturesque Backyard Is A Private Oasis With Fruit Trees, Lush Greenery, And Room To Relax & Run Around.2024: Porch Railing, Storm Door, Sealed Driveway; 2023: Kitchen, Roof Shingles, Basement Flooring & Ceiling, Interior Shaker Doors & Hardware, Refinished Oak Hardwood Floors, Front Landscaping, Entire House Painted, Pot Lights Throughout, Bathrooms Upgraded, Tile in Kitchen/Foyer/Mudroom, Bedroom Blinds, Dining Hutch, Mudroom Built In Cabinets; 2022: Furnace , Heat Pump, Attic Insulation, Ecobee. *** FUTURE POTENTIAL TO BUILD 5, Four Bedroom UNITS, Ask for more info*** (id:53661)
100 Cardinal Street
Barrie, Ontario
WALKABLE COMFORT IN A VIBRANT COMMUNITY - WELCOME TO EASY LIVING IN NORTH BARRIE! This spacious and versatile family home offers exceptional living in one of North Barrie's most sought-after neighbourhoods, combining convenience, comfort, and lifestyle in every detail. Just steps from Cartwright Park and within walking distance to schools, shopping, restaurants, a community centre, Georgian Mall, athletic facilities, and public transit, this home is perfectly positioned for everyday ease. Enjoy effortless commutes with 5-minute access to Hwy 400, and just a 10-minute drive to Barrie's stunning waterfront, home to Centennial Beach, shoreline trails and parks, and exciting community events. The home impresses with a two-car attached garage and driveway parking for four more vehicles, and a fully fenced backyard retreat showcasing an above-ground pool, deck and patio areas, garden beds, and plenty of green space for outdoor enjoyment. Step into a bright and inviting living room, highlighted by a bay window and a natural gas fireplace, creating the perfect space to relax or gather. The layout flows seamlessly into an eat-in kitchen and adjoining dining area, featuring a sliding glass walkout to the deck - ideal for outdoor dining or quiet evenings under the sky. A convenient main floor powder room adds everyday functionality. Upstairs, you'll find three generous bedrooms, including a primary suite with a private 4-piece ensuite, along with an additional full bathroom to accommodate family or guests. The finished basement extends your living space with a large rec room, flexible den, full bath with laundry, and a kitchenette, perfect for in-law suite potential or multi-generational living. Modern pot lighting on the main and lower levels adds a touch of contemporary style to this move-in ready gem. This is more than just a #HomeToStay - its your launchpad to vibrant living and endless possibilities in one of Barrie's most connected and welcoming neighbourhoods! (id:53661)
29 Albert Firman Lane
Markham, Ontario
Buy Direct From Builders Inventory!! This remarkable brand new never lived in Landmark End unit townhome faces directly onto the park and offers over 2094. ft. of living space and features 3 bedrooms. Your kitchen is the perfect space for entertaining as it connects to the combined living/dining space and the expansive great room creating an inviting setting for gatherings with family and friends. Additionally, the rooftop terrace offers a perfect spot for outdoor entertaining. Positioned for convenience, this home sits close to schools, bustling shopping centers, and offers seamless access to HWY 404 & Hwy 7 (id:53661)
66 Morrison Crescent
Markham, Ontario
One of A Kind Beautiful Brand New Basement Apartment, in The High Demand Markham Area. Bright and Spacious, Private Separate Entrance, Laminate Flooring Through-Out, Lots of Pot Lights , Windows, Modern Open Concept Kitchen, New Stainless Steel Appliances, Large Living and Dining Area Two New Modern Bathrooms with Glass Showers, Open Den, Formal Laundry Room with Storage Area. Move In & Enjoy.. Utilities not included (id:53661)
200 - 4218 Lawrence Avenue E
Toronto, Ontario
Exceptional Opportunity at the bustling intersection of Lawrence Ave. East and Morningside Ave. a high-visibility location with strong daily traffic. This second-floor retail space features elevator access, prominent signage opportunities, and ample surface parking with over 2,100 square feet of space available Position your business alongside trusted national brands like Little Caesars, First Choice Haircutters, and a full-service pharmacy, all within a plaza shadow anchored by Food Basics, driving consistent foot traffic. Flexible unit sizes are available to suit a wide range of business types Dont miss this rare chance to secure space in one of Scarboroughs most dynamic commercial hubs (id:53661)
1310 - 55 Charles Street E
Toronto, Ontario
Experience unparalleled luxury at the prestigious 55C Bloor Yorkville Residences, located in the heart of Toronto on Charles Street East. This pristine, never-lived-in corner unit with potential second bedroom offers a seamless blend of comfort and high-end amenities. The residence features a lavish lobby, extensive 9th-floor amenities including a state-of-the-art and fire pits. Revel in the sophistication of the C-Lounge, complete with high ceilings, a fitness studio, versatile co-working and party rooms, and a tranquil outdoor lounge with BBQs and fire pits. Revel in the sophistication of the C-Lounge, complete with high ceilings, a caterers kitchen, and an outdoor terrace, all while soaking in stunning city skyline views. Additional comforts include a guest suite for visitors and proximity to TTC and the Bloor/Yonge intersection, ensuring every convenience is just steps away. (id:53661)
1402 - 117 Broadway Avenue
Toronto, Ontario
Experience the luxury of a brand-new two-bedroom corner unit with 770sqft of interior space at Line5 Condos! This bright and spacious unit features a modern open-concept design, complete with a walk-out balcony, smooth-finished ceilings, and floor-to-ceiling windows that flood the space with natural light. The sleek, contemporary kitchen boasts integrated appliances and wide-plank laminate flooring. Located in the heart of Midtown Toronto, this highly desirable area offers convenient access to schools, restaurants, shopping, entertainment, and more. With a walk score of 96, you're just steps away from TTC Eglinton Station and the LRT. Landlord will install blinds prior to commencement. (id:53661)
3215 - 138 Downes Street
Toronto, Ontario
Rare-Find!! Corner 1 Bedroom Unit With Soaring 9ft High Ceilings! Features Huge 189Sqft Balcony! North & East Exposure! Modern Kitchen With Quartz Countertop & Built-In Appliances, Primary Bedroom Boasts Walk-In Closet! Fantastic Amenities Include Fitness Center With Aerobics Studio, Spinning Room & Basketball Court, Indoor Pool, Meeting Rooms, Party Room, Kids Party Room, Lego Room, 3 Separate Theatres, Indoor Hammock Lounge, Guest Suites, Outdoor Terrace With BBQ & Dining Areas, 93 Walk Score, 100 Transit Score & 94 Bike Score, Direct Access To PATH Network, Steps From Sugar Beach, Martin Goodman Trail & Union Station! (id:53661)
2309 - 55 Duke Street W
Kitchener, Ontario
Okay Google, show me a huge 2 bed 2 bath corner unit with wrap-around balcony views less than a 5 minute walk to your downtown Kitchener office! Welcome To Young Condos Unit 2309 by Andrin Homes, Waterloo Region Home Builders' Association Sam Award For Best Building (2019). Located Directly Between LRT Stops, **Kitchener Go Station**, and the Downtown IT & Arts Hub. Walk to Google, Shopify, & Oracle Offices. Education Hub - Minutes to **Wilfrid Laurier University & Conestoga College**. This Unit is filled with livable space boasting 996 Sqft Indoor & 167 Sqft Balcony along with Parking & Bicycle Storage Locker. Amenities galore with Pet Spa & Dog Run, Carwash Bay, Roof Top Track, Fitness Zone With A Spin Room & Kickboxing, Party Room With Sunbathing Terrace, Firepit And Shared Bbq Space. (id:53661)
29 Beacon Avenue
Hamilton, Ontario
Well-maintained 3+1 bed, 1+1 bath bungalow on an oversized lot in a prime Hamilton Mountain neighbourhood. Home is in great condition and offers a functional layout with a basement that has a 4th bedroom and a 2-pce bath. Separate entrance adds the potential for an in-law suite. Perfect for families looking to personalize over time. Quiet street, close to schools, parks, shopping, and transit. A rare find in a highly sought-after area! (id:53661)
508 Main Street E
Haldimand, Ontario
Property being sold under Power of Sale and in "AS IS" condition. No representations or warranties are made of any kind by the Seller. (id:53661)
16 John Street
Haldimand, Ontario
Welcome to 16 John Street, Hagersville Where charm meets convenience. Nestled on a mature, private lot in the heart of Hagersville, this beautifully updated two-storey home offers the perfect blend of character and modern comfort. With 3 bedrooms and 1.5 bathrooms, this move-in ready home is ideal for families or anyone seeking more space with the feel of country living while still being just a short drive to all major amenities in Caledonia.The main floor boasts a spacious and sun-filled living and dining area, perfect for family gatherings or entertaining friends. The updated kitchen features stainless steel appliances, a stylish tiled backsplash, and abundant cupboard and counter space plus room for a breakfast table to enjoy your morning coffee.Off the kitchen, you'll find a practical mudroom with main-floor laundry, offering year-round functionality for busy households. A bright and generously sized main-floor bedroom with pot lighting and an eye-catching accent ceiling completes the main level.Upstairs, you' ll find two more comfortable bedrooms, a spacious 4-piece bathroom, and a versatile den ideal as a home office, playroom, or cozy lounge space.Step outside to enjoy the fully fenced backyard, complete with a covered storage area and an oversized driveway with ample parking. Dont miss your chance to own this charming home in a peaceful setting offering space, privacy, and proximity to all the essentials. (id:53661)
62 Miles Street
Milton, Ontario
Welcome to 62 Miles Street. This stunning 5 year old custom craftsman is centrally located in the highly desired Old Milton neighbourhood. Set on an impressive 67x120ft corner lot, it features new fibreglass inground pool, separate double car garage, charming composite wrap around porch, and spectacular curb appeal. Rare 9 ft ceilings on all three floors, this open concept design is sure to impress. The focal point stone adorned gas fireplace with shiplap feature wall faces the stunning custom kitchen with massive centre island, slate appliances, and subway tile backsplash. The romantic separate formal dining room with expansive windows, faces the front yard. The main floor office equipped with built-in shelving is perfect for the work from home professional. The mudroom features custom built-in closet and bench, a separate entrance to the yard, a 2 piece bath, and the laundry room. The large primary bedroom has two walk in closets, and gorgeous white spa like 5 piece bath with glass shower and claw foot soaker tub. Two additional bedrooms have built-in closests, and the 4th with a large walk-in. Take the stairs to the lower level and find an impressive open concept finished recreation room with built-in home theatre with screen, projector, and surround sound. A beautiful 3 piece bath with large glass shower completes the basement. Walk out onto the composite deck perfect for the summer BBQ dining and down to the incredible pool area with beautiful landscaping and grand 16x30ft inground fibreglass ozone pool, and modern hardscaping. Surrounded by many beautiful custom built homes and more up and coming, Miles is a lovely quiet family friendly street with beautiful mature trees and large lots, ready to raise the next generation of families. (id:53661)
1036 Yates Drive
Milton, Ontario
This is a great 1 bedroom basement with unit open concept situated in an excellent family neighbourhood. AA tenants. 1 parking available for tenant. Powder room for guests. (id:53661)
306 - 70 Absolute Avenue
Mississauga, Ontario
New Floors! Furnished One-of-a-Kind 1 Bed + Den with Terrace Oasis! Welcome to this unique and rarely offered 1 Bed + Den unit, boasting 670 sq ft of thoughtfully designed living space and a huge private terrace abutting the buildings exclusive green space perfect for morning coffee, entertaining, or simply unwinding in your own urban retreat. This unit offers exceptional layout, light, and location. The open-concept living area is bathed in natural light while the versatile den is ideal for a dinning room, home office, guest room, or creative studio. Prime Location: Just steps to Square One Mall, top-tier restaurants, GO Transit, major highways, and the upcoming LRT line everything you need is right at your doorstep. Resort-Style Amenities Include: - 24-Hour Security - Indoor & Outdoor Pools - Fully Equipped Gym - Basketball & Squash Courts - Party Room & More This one-of-a-kind unit blends lifestyle, location, and luxury like no other. Don't miss your chance at this hidden gem! (id:53661)
1001 - 65 Yorkland Boulevard
Brampton, Ontario
Welcome to the highly sought-after Cocoon Condos where city living meets nature! Beautiful 2-bedroom, 2-bathroom suite featuring floor-to-ceiling windows and an oversized balcony with spectacular views of Clareville Conservation, the CN Tower, and downtown Toronto. Bright, open-concept layout with ensuite laundry and premium finishes throughout. Upgrades include quartz countertops, a designer backsplash, and ceramic tile in the foyer and laundry room. Includes two parking spots, and locker. Conveniently located near parks, trails, transit, major highways, and all essential amenities ensuring everyday convenience at your doorstep. Enjoy exceptional building amenities, including a pet grooming station, guest suite, fitness centre, party room, and ample outdoor visitor parking. A must-see this suite wont disappoint!!! (id:53661)
56 Lockheed Crescent
Brampton, Ontario
Step into 56 Lockheed Crescent, where thoughtful upgrades, flexible living space, and everyday comfort come together in one of Bramptons most family-focused neighbourhoods. From the moment you enter, you're welcomed by warmth and practicality, rich hardwood floors, an open-concept living and dining area, and the ease of main floor laundry. The kitchen has been upgraded with extended cabinetry, offering more storage and function for busy mornings and family dinners alike. Head upstairs and discover a separate family room, the perfect spot for movie nights, homework hangouts, or weekend lounging. With 4 spacious bedrooms, theres room for everyone to relax, recharge, and make the space their own. Downstairs, the fully finished basement offers a world of possibility. Complete with its own kitchen, bedroom, full bathroom, living room, and bonus room, its ideal for extended family, guests, or even as a private income-generating suite. Outside, the fenced backyard is ready for all seasons BBQs in the summer, snow forts in the winter. You'll also love the double garage with inside access, plus parking for four more vehicles on the driveway, perfect for gatherings and busy households. And with newer windows (2020), you'll enjoy enhanced comfort and energy efficiency year-round. All of this just minutes from top-rated schools, major highways, parks, public transit, and all the amenities your family needs. This isn't just a house it's a home built for real life, real memories, and your next chapter. (id:53661)
1750 Keele Street
Toronto, Ontario
Located near the rapidly evolving Keele and Eglinton Area, 1750 Keele Street is a Versatile Property currently Leased and Operating as a 3 Bay Mechanic Shop. Zoned RM (Residential Multiple). It offers a range of Potential Future Uses, including the possibility of Residential Redevelopment such as Apartment Housing, subject to approvals. The site benefits from Excellent access to Public Transit, including the nearby Keelesdale Station on the Eglinton Crosstown LRT, as well as Multiple TTC Routes. With strong visibility and frontage along Keele Street , the property is positioned in a corridor experiencing steady growth and revitalization. Whether maintained as a Tenanted Investment or considered for Future Development, this location presents a flexible opportunity in a well connected urban setting. (id:53661)
201 - 275 Roxton Road
Oakville, Ontario
Beautiful open-concept 2 bed, 2 bath corner unit offering approx. 1010 sq ft of bright and functional living space in a highly sought-after school district. Featuring large windows, wood flooring, and a spacious layout with excellent natural light throughout. Modern kitchen with stainless steel appliances, built-in microwave, and stone countertops. Enjoy year-round use of the oversized private balcony perfect for grilling or relaxing outdoors. This unit includes 2 parking spots a private garage with inside entry, plus an additional surface spot. Secure building with buzz-in feature for guest access. Prime location close to major highways, Oakville GO Station, grocery stores, shopping, Oakville Trafalgar Memorial Hospital, and Sheridan College. Ideal for first-time buyers, down-sizers, or investors. Move-in ready and loaded with value! (id:53661)
601 - 405 Dundas Street
Oakville, Ontario
One bedrooms , with Den and 2 baths in District Trailside West,'9'Ceilings,Laminate Flooring, throughout with an open concept floor plan 736 sqft of living space, W/O to Terrace from Living and Bedroom ,Upgraded kitchen features quartz counters, Stainless Steel appliances. Amenities Include Exercise Room ,Party/Meeting Room, & Rooftop Terrace, Lobby & Wi-Fi Lounge, Games Room, Media Room, Close to Grocery Stores, Banks, Retail Shops, Restaurants. Walking distance to new recreational centre, schools, River Glen Park, Sixteen Mile Creek, Lions Valley Park and walking trails. Near Public Transit, Hwys 403, 407 & QEW, Go Train, Schools & Sheridan College and Oakville Trafalgar Hospital. Tenant must provide tenant liability insurance, rental application, and proof of income. Tenant pays hydro and water and heat. INCLUSIONS:S/S Appliances , One Parking and Locker. (id:53661)
319 - 95 Attmar Drive
Brampton, Ontario
Beautiful Two-Story Urban Townhome within the New Vibrant Claireville Community featuring Two Spacious Bedrooms and Two and a Half Washrooms. Premium Collection Finishes, Quartz Countertops, Backsplash, Upgraded Plank Laminate Flooring, High Standard Exceptional Colour Features. Comes with an Underground Parking Spot and a Locker included with your Dream CondoTownhome. Beautiful well well-maintained play area for kids. Step out onto Your Private Balcony with Nice Open Green Space Views. This home Boasts a Premium Location Just Minutes Away FromWoodbridge and Offering Unmatched Access to Amenities and Transportation. Conveniently Situated within Walking Distance to the Bus Stop and Offering Access to Major Highways such as Hwy 7, Hwy 427, as well as Shopping Centers, Religious Worship Places , and Community Hubs, this Home Ensures that Every Necessity is in a Short Distance. (id:53661)
95 - 240 London Rd West
Guelph, Ontario
Prime Exhibition Park Townhome A Must-See! Bright, open-concept main floor with a fully updated kitchen and natural sunlight. Enjoy the spacious, fully finished recreational basement with a washroom. Low maintenance fees mean more savings for you! Incredible location: 1.8 km to GO Station, 3.5 km to University of Guelph. Top-rated schools nearby (Elementary: 7.2, High School: 8.3).Perfect for first-time buyers and investors! Don't miss this one! (id:53661)
1120 - 38 Honeycrisp Crescent
Vaughan, Ontario
Welcome To This Gorgeous 2 Bedroom & 2 Washroom Condo Built By Menkes In The Heart Of Vaughan Metropolitan. Very Bright, Spacious Open Concept Layout. Gourmet Modern Kitchen With Quartz Countertop And Integrated Appliances And Beautiful Backsplash. State Of The Art Amenities Like Gym With Updated Equipment's, Party Room, Yoga Room, Game Room, BBQ Stations, Theatre Room, 24 Hour Concierge. 9 Feet Ceiling And Large Windows. Minutes Away From Ikea, Shopping, Metro, Bus Terminal YRT, VMC, VIVA And Hwy 407 & 400. Close To Malls, Restaurants And Shopping. Don't Miss The Chance Of Owning A Home In This Neighbourhood. (id:53661)
910 - 120 Promenade Circle
Vaughan, Ontario
Fabulous Corner Unit With Balcony. Ensuite Laundry. New Laminate Flooring In Living Room, Bedrooms. Master Bedroom Ensuite With Separate Shower Stall, Walk In Closet And Double Closet In Master Bedroom. Exposure In All Directions. Walk To Transit And Shopping. 24 Hours Gatehouse Security. Beautifully Renovated Common Element Halls And Entrance. outdoor Pool With Beautiful Landscaping. Visitor Parking. (id:53661)
4109 - 898 Portage Parkway
Vaughan, Ontario
Welcome To The Most Luxury and Rare Suite in the Highly Desirable Downtown Vaughan Metropolitan Centre. Spacious Corner Suite Featuring 2 Bed + Den + 2 Bath Comes Fully Upgraded With Exquisite Porcelain Flooring Throughout, Upgraded Bathrooms & Kitchen With S/S Appliances, Parking, Locker, & Much More! This Suite Comes Fully Furnished With a Functional Layout And Stunning Unobstructed South & West Views From The 41st Floor Steps Away From Subway, Metro, Shops, etc. Must See! (id:53661)
67 Chelsea Crescent
Bradford West Gwillimbury, Ontario
Welcome to this stunning 4-bedroom, 3-bath detached home located in one of Bradfords most desirable family-friendly neighbourhoods. Including hardwood floors throughout, 9-foot ceilings, and a cozy gas fireplace in the open-concept living and dining area. The modern kitchen is equipped with quartz countertops, stainless steel appliances, with a walk-out from the breakfast area to a private backyard featuring two decks and professional landscaping perfect for relaxing or entertaining. Primary suite with a walk-in closet and 5-piece ensuite bath. Convenient main floor laundry and direct garage access add to the homes functionality. Double car garage with epoxy floors plus a private double driveway offers parking for four vehicles. Ideally located close to parks, schools, shops, transit, and minutes from Highway 400. (id:53661)
3523 Holborn Road
East Gwillimbury, Ontario
Here's your blank canvas - now imagine the life you could build. This is more than just land, it's a dream waiting to be lived. Ten perfectly flat, tree-lined acres offering total privacy, two separate driveways, and endless space to create the custom home you've always imagined. Picture this: a stunning country estate designed exactly how you want it, with wide open spaces, a sparkling pool where the kids (or grandkids) splash on sunny afternoons, and quiet evenings under the stars with nothing but nature around you. Start your mornings walking the trails that wind through your own property. Host unforgettable gatherings in your dream kitchen and watch the seasons change from every window. Tired of cramped subdivisions and houses that all look the same? This is your chance to build a home that reflects who you are and how you want to live. Located just minutes from Newmarket - close to everything, but a world away in peace and privacy. Country living, your way. (id:53661)
3 - 487 Aztec Drive
Oshawa, Ontario
Be the first to live in this never-before-occupied basement! It offers 3 spacious bedrooms, a stylish glass stand-up shower, and a clean, thoughtfully designed layout with combined kitchen and living space. Partially furnished with the option to remove items. One driveway parking space included. Oven installation pending. Located in the quiet, sought-after McLaughlin area close to parks, schools, transit, and Oshawa Centre. No smokers or pets. Looking for respectful tenants. (id:53661)
7 - 460 Woodmount Drive
Oshawa, Ontario
A meticulously maintained end-unit townhouse featuring modern finishes, flexible living spaces, and low-maintenance amenities, ideal for families or downsizers. The bright, updated interior, finished basement, and excellent location make this a compelling choice. Overview Type: All-brick, end?unit townhouse in the family?friendly Conlin Village neighborhood Bedrooms/Baths: 3?beds, 4?baths (incl. 4?pc in basement) ? Key Features Main Level: Gourmet kitchen with updated quartz counters, custom backsplash, breakfast bar & stainless steel appliances Open-concept living/dining area featuring hardwood floors. Second Floor: Three spacious bedrooms, including a primary suite with walk-in closet and 3?pc ensuite, Convenient 4?pc main bath and upstairs laundry; Finished Basement: Fully finished basement with large windows and wet bar, Attached garage + second parking spot, Central air conditioning, forced?air natural gas heating; ? Location & Community: Just steps from schools, parks, SmartCentres Oshawa North, Costco, UOIT, Durham College, community centre, library, and Hwy407; Pet-restricted condo with community centre and transit nearby (id:53661)
53 Armitage Crescent
Ajax, Ontario
MOVE IN READY! NOTTINGHAM COMMUNITY LOCATION NOT TO MISS! SPACIOUS 4 BEDROOMS, FRESHLY PAINTED, BRAND NEW QUARTZ KITCH COUNTERTOP, OPEN CONCEPT, GLEAMING HARDWOOD FLOORS, GARAGE AND LARGE OUTDOOR PARKING, GREAT FAMILY NEIGHBOURHOOD, CLOSE TO SCHOOLS, PARKS SHOPPING AND MUCH MORE. (id:53661)
141 Whitefoot Crescent
Ajax, Ontario
Absolutely stunning and spacious 3-bedroom, 3-bathroom townhomeone of the largest models offered by the builder in this sought-after family-friendly neighbourhood. Featuring a modern eat-in kitchen with stainless steel appliances, large breakfast bar, and walk-out to a beautifully interlocked patio and fully fenced backyardideal for entertaining.Open-concept living and dining areas with quality laminate flooring. Cozy family room with fireplace and large windows offering abundant natural light and views of the private yard.The second level boasts a generous primary suite complete with a walk-in closet and luxurious 4-piece ensuite featuring a soaker tub and glass shower. Two additional well-sized bedrooms and a full bathroom complete the upper level.Additional Features:Newer roofSingle-car garage with interior accessDriveway parking for 3 vehiclesExterior soffit lightingMove-in ready conditionConveniently located close to schools, parks, public transit, shopping, and more. A perfect opportunity for families and first-time buyers alike! (id:53661)
C - 38 Wishing Well Drive
Toronto, Ontario
Newly Renovated Commuter Central Location near Hwy 401 & 404, DVP. Minutes drive to TTC Subway! Minutes Walk to TTC Bus Stop! Splashpad, playgrounds, tennis courts, baseball diamonds, basketball nets, restaurants, groceries, gas, shopping, schools. Outdoor living. space included with a gas connection for your BBQ, and 1 unobstructed parking spot. (id:53661)
309 - 50 Ann O'reilly Road
Toronto, Ontario
Welcome to Luxury Tridel *Trio at Atria* in Prime North York Area. This Beautiful and Spacious One Bedroom + Den Unit with 1.5 Bath, (630sf approx) offers a Functional Layout, Large Den can be used as Second Bedroom or Office, Boasting 9 ft Ceilings, Modern Kitchen with Granite Countertop, Stainless Steel Appliances and Ceramic Backsplash, Laminate Flooring Throughout, An Open Concept Living/Dining/Kitchen Area and Luxury Amenities make living here Ideal for Work From Home Lifestyle or Entertaining. State of the Art Facilities include a Fully Equipped Gym, Indoor Pool Spa, Party/Board Rooms, Theatre, Billiard, Outdoor BBQ, 24Hr Concierge and Visitors Parking. Perfect for First Time Buyers, Down Sizers and Investors. Walking Distance to Fairview Mall, Don Mills Subway Station, T&T Groceries, Restaurants, Shopping, TTC and All Amenities, Close to Highway 404/401 and much more.. (id:53661)
1305 - 18 Harbour Street
Toronto, Ontario
Welcome to Success Tower at Bay & Lakeshore, ideally located just steps from the Financial District, PATH, Waterfront, Union Station, GO Transit, and bike paths. This spacious 2-bedroom, 2-bathroom corner suite offers approximately 799 sq ft of functional living space with floor-to-ceiling windows that fill the unit with natural light and showcase vibrant city views. Freshly cleaned and featuring brand-new vinyl flooring throughout, the suite is move-in ready. The open-concept living and dining area leads to a private balcony with striking downtown views. A well-appointed kitchen boasts stainless steel appliances, granite countertops, and a bright window overlooking the city. The primary bedroom features a walk-in closet and a 4-piece ensuite, while the second bedroom offers its own closet and large window. A second full bathroom, hallway closet, and in-suite washer/dryer complete the space. One parking spot is included. Success Tower is a well-maintained building with low maintenance fees and world-class amenities including a 24-hour concierge, paid visitor parking, tennis and squash courts, a 70-foot indoor lap pool, expansive gym, media room, party room, and more. An incredible opportunity in a prime downtown location - priced to sell! (id:53661)
613 Dufferin Street
Toronto, Ontario
Stunning End-Unit Freehold Townhome w/Rental Potential in Prime Little Portugal! Location, location! This beautifully renovated end-unit freehold townhome feels like a semi and is situated in the heart of Little Portugal. Featuring a gated parking pad for two cars with direct backyard access to Federal St., this home is a rare find! Inside, enjoy a bright and spacious open-concept living & dining area, soaring 9 ft ceilings on the main level, and a 10 ft ceiling in the master suite. The brand-new kitchen boasts granite countertops, a side entrance, and modern finishes. The bachelor basement suite offers 8 ft ceilings, a separate walkout entrance, and rental income potential. Plus, two laundries for added convenience! Completely updated top to bottom, this home features: New HVAC & owned tankless water heater, New Low E windows & exterior siding/stucco, New composite backyard fencing & gate, Pot lights, oak stairs, glass railing & new baths, New doors, trims & modern finishes throughout! Steps to TTC, Dufferin Mall, top schools, trendy restaurants, Bloor Subway & more! Move-in ready - don't miss this incredible opportunity! (id:53661)
1101 - 10 Inn On The Park W
Toronto, Ontario
"Chateau Auberge on the Park" . The most luxurious tower in the prestigious Auberge community,Chateau Auberge is a stunning statement of elegance and sophistication. Nestled within theserene greenery of Sunnybrook Park, this iconic residence blends urban convenience with natures tranquility. Perfectly positioned near Torontos most exclusive neighborhoods, Chateau offers an exceptional lifestyle in a coveted location Unparalleled Luxury One of the most refined and luxurious condominiums in Toronto Ultimate Privacy Prime bedroom with no facing residential condo towers ensures unmatched peace and privacy. Breathtaking Views Enjoy unobstructed panoramic vistas of the city skyline, the CN Tower, and lush green spaces. Prime Location Steps from the expansive Sunnybrook Park and minutes to Leslie subway station. Downtown Toronto. Thoughtful Design Open-concept layout with a functional, spacious floorplan Outdoor Living Expansive balconies and an unusually large interior living space, rare for condo living. This sun-drenched west suite is rarely available and highly sought after. Featuring huge terrace spanning the entire length three spacious bedroom and main living area.,this residence is designed for comfort and style. Floor-to-ceiling windows fill the home with natural light, while rich hardwood flooring adds warmth and continuity throughout. The upgraded kitchen is a chefs dream, equipped with a full suite of premium Miele appliances and anchored by a large central island perfect for entertaining. The generous living and dining area offers ample space for gatherings, relaxation, and enjoying the spectacular views. The primary suite is a true retreat, featuring a walk-in closet, a luxurious 5-piece ensuite with double sinks, and direct access to the balcony. Residents enjoy world-class amenities, including a state-of-the-art fitness centre, indoor pool, 24-hour concierge, elegant guest suites, and more. Whether you're downsizing, a busy professional (id:53661)
568 Dufferin Street
Toronto, Ontario
Two of the hardest things to find in Toronto homes are ample space and parking. This home solves both of those things. Private garage plus a private driveway is an uncommon find. 4bedrooms + main floor office is even harder to come by. This large semi-detached located in the heart of little Portugal is everything you could ask for and then some. Renovated main floor with hardwood floors open concept living and dining area is sun soaked by large windows and covered by California shutters. Sizable kitchen awaiting your finishing touches walks out to private backyard. Main floor office has a window and is generously sized, only missing a closet to be a 5th above ground bedroom. Sun filled wood staircase takes you tothe second floor with the 4 bedrooms, all of which are generous sized with 2 of them being large enough to be considered the primary. 2 Full baths, one on the main floor and one on the upper, both have tiled showers with glass. Additional Half bath located in the basement. Basement is finished with a rec room and a second full kitchen. Side Entrance to the basement located in main floor stair corridor. Laundry/utility room + cold cellar also located in basement. Private backyard backs onto a school so you only have neighbours on 2 sides. Backyard has tree cover on 3 sides for private outdoor living. No grass on entire property so maintenance free living is easy to enjoy. 2 car private parking with garage and private driveway. Property has features that would make it suitable for a potential in-law suite, basement apartment, or even triplex conversion (buyer to complete own due diligence for future use and change of use.) Location, location, location. Heart of little Portugal, main intersection Dufferin and Dundas. Near Trinity Bellwoods Park, Dufferin Station, Dufferin Mall. Walking distance to transit, schools, shopping, restaurants, grocery, entertainment, outdoor space, pharmacy, and health care. Everything you could desire only minutes away. (id:53661)
406 - 3303 Don Mills Road
Toronto, Ontario
Stunning, Bright, Fully Renovated and Remodelled W/Impeccable Quality 2 Brm + Office Residence (Can Be Converted To 3rd Bedroom)!! The Layout You Dream Of, Custom Kitchen W/ Centre Island, Open L/Rm W/Fire Place, Unique Decorative Lighting, TV Unit & B/I Shelves. Specious Sun Filled Open Concept Office. Luxurious Finishes Incl: Quartz Counter Tops, Splash, Pot Lights, Hidden Decorative Lighting, Top Laminate Flrs, Custom Blinds, Mirror/Glass Sliding Drs. Come, See And Compare - Just Spacious And Beautiful!! Five Stars Amenities Include Tennis Courts, Fitness Centre, Indoor/Outdoor Pools And More. 24-Hour Security. Steps To Parks, Shopping&Transit. Office May Transform To a 3rd Bedroom (id:53661)
145 Prospect Street N
Hamilton, Ontario
Welcome to this fully renovated 2.5 storey home that perfectly blends timeless charm w/contemporary style. As you step inside, you're welcomed by a spacious open-concept living & dining area, ideal for both entertaining & everyday living. Toward the back of the home the stunning modern kitchen features sleek stainless steel appliances, a kitchen island w/breakfast seating & elegant finishes throughout. From here, step directly out to your fully fenced, spacious backyard, perfect for summer BBQ's, kids, pets, gardening or simply enjoying the outdoors. The main floor also offers the convenience of a 2-piece powder room & in-suite laundry. Upstairs, you'll find three bright & generously sized bedrooms along w/a tastefully renovated 3-piece bath. As a bonus, the professionally spray-foam insulated roomy attic offers a versatile space that can be transformed into a cozy loft, home office, creative studio, or guest room, the choice is yours! A separate side entrance leads to a full, unfinished basement, offering excellent storage space or future potential for customization. Situated near the Tim Hortons Field (Ivor Wynne Stadium), Bernie Morelli rec. centre, vibrant downtown shops & restaurants, beautiful parks & easy access to highways, this home combines location, lifestyle & comfort where all your daily needs are a walking distance away. (id:53661)
394073 County Road 12
Amaranth, Ontario
Wonderful Country 3+2 Bdrm Bungalow On A Well Maintained Acre. Easy To Get On Paved Road, Super Close To Schools, Orangeville, Shelburne & Grand Valley. Nicely Set Back From Rd @/Paved Driveway, Lots of parking. Detached Oversize 24' x 24' 2 Car Garage. Beautiful Stone Walkway To Front Entrance. Open Concept Main Level. Liv Rm W/Lrg Bay Window & Natural Gas Fp. Open to Updated Eat-In Kit W/Gas Stove. W/O To Deck. 3 Bdrms 2/Lrg Bath w/Sept Tub. Lrg Sunrm. (id:53661)
335 Stewart Street
Shelburne, Ontario
Immaculately Kept Townhome Within One Of The Newest Community In Shelburne. Located On The Edge Of Town, A Short Stroll To Downtown & Easy Access To Highway 89, 10 & County Road 11. The Home Features A Generous Sized Lot With No Sidewalk At The Front Allowing Easy Parking For 2 Vehicles & Spacious Backyard. The Kitchen Features All S/S Appliances With A Separate Breakfast Area Leading Out To The Backyard. Two Four Piece Washrooms Upstairs With Three Spacious Bedrooms With Ample Closet Space. Basement Is Left Unspoiled And Can Be Finished To Your Own Unique Design & Desire. Great Opportunity For First Time Buyers & Families To Enter The Real Estate Market! (id:53661)
253 Nakoma Road
Hamilton, Ontario
Welcome to your dream home in the heart of Old Ancaster's coveted Nakoma community! Meticulously maintained brick bungalow radiates small-town warmth on a serene, sidewalk-free street, blending tranquility with proximity to top-tier schools, vibrant amenities, and easy Hwy 403 access. Nestled on a generous 78' x 100' lot, this move-in-ready gem is packed with quality upgrades and inviting spaces, perfect for families, entertainers, or hobbyists. Living room features a large west-facing window, tinted from the exterior view while still allowing full light within. Beautifully upgraded eat-in kitchen is a chefs delight with quartz countertops and plenty of cabinetry. Three bedrooms and modern 4-pc bath complete the main floor. A versatile basement is both cozy and functional. Expansive rec room ideal for movie nights or game days includes 4-pc bath with a jet tub, a laundry room with top-of-line appliances and lots of built-in storage. Front yard is highlighted by beautiful mature red maple and Japanese maple for great curb appeal. Fully fenced backyard is a private oasis, crowned by a majestic 60-foot maple for lots of shade on hot summer days. Dive into fun in the heated 16 x 32 pool surrounded by a new RubberGuard anti-slip perimeter while hosing unforgettable barbecues on the large cedar deck. Spacious garden 8x12 shed keeps yard tools tidy, leaving free the insulated double-width garage with heat pump, AC, 200A service, high-end workshop shelving, countertops, and a bonus bar fridge. Ideal for hobbyists, car enthusiasts, or families with outdoor adventure gear. Double-wide, double-depth concrete driveway fits four vehicles comfortably, ensuring ample parking for family and guests. This property is a rare find with tens of thousands in quality upgrades. See Feature Sheet for a long list of extras included. 253 Nakoma offers the best of both worlds: a peaceful retreat, with urban conveniences just minutes away. Don't miss your chance to own this wonderful property! (id:53661)
107 Beach Road
Hamilton, Ontario
Immaculate & Bright Exec 2-Storey Brick House -Newly Renovated 4Bdrm 3 full pieces Bath-Newly exchanged the Heat pump with A/C-Newly roof insulation and basement insulation-Newly Electric Panel in the Bsmt -Newly Deck with Side Entrance and Separate entre to unfinished Bsmt- Private Front Parking (id:53661)



