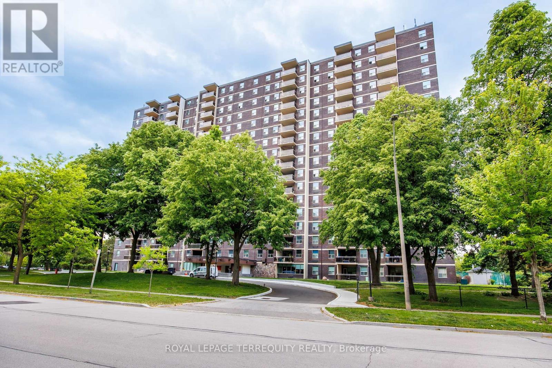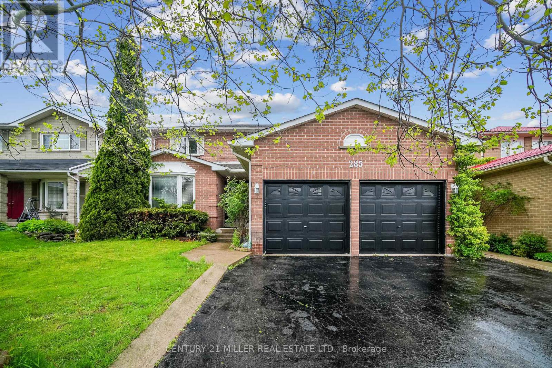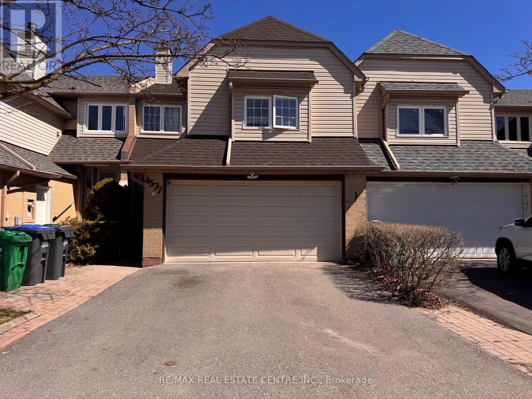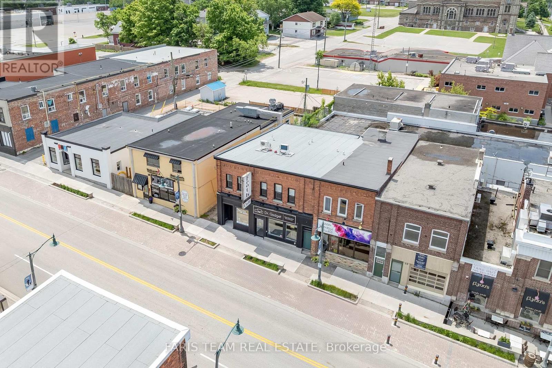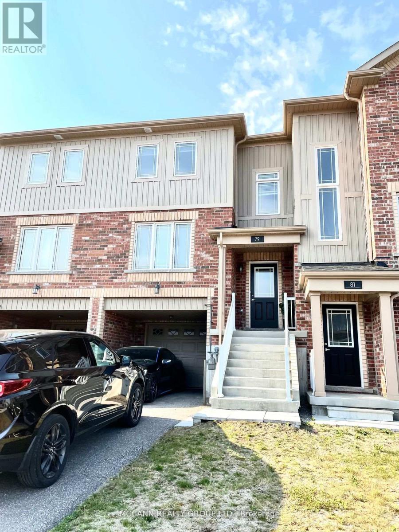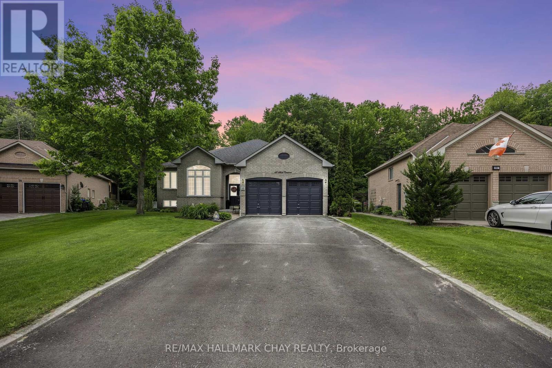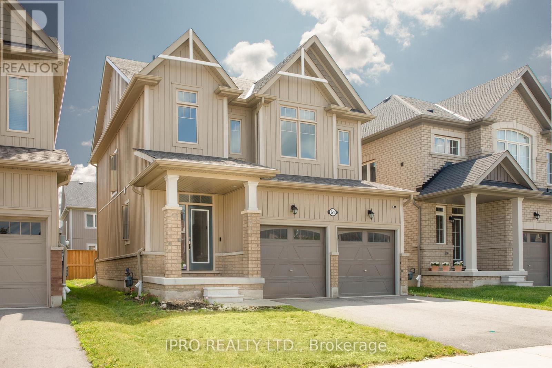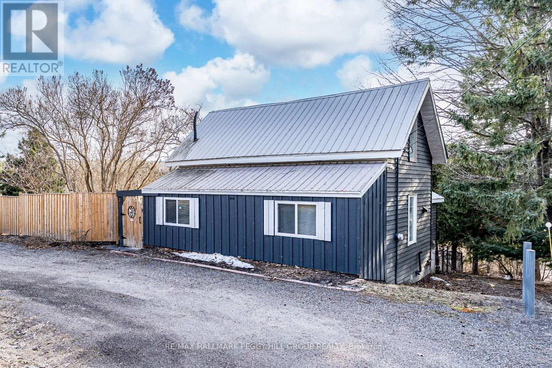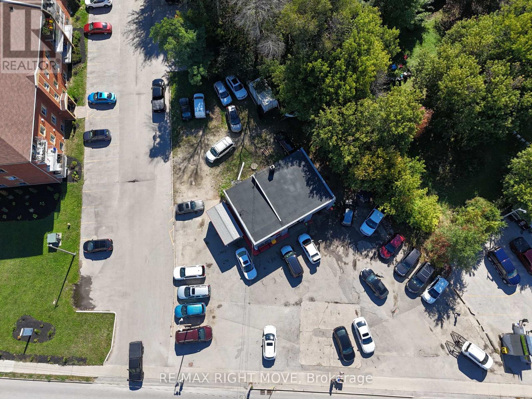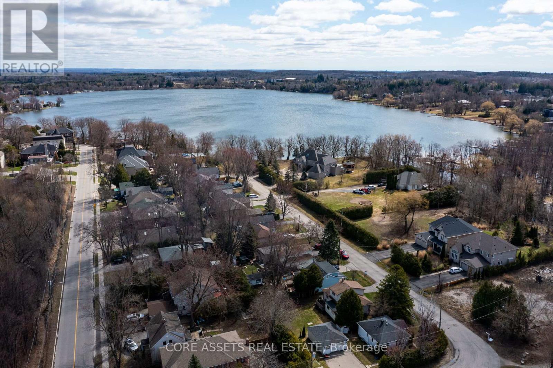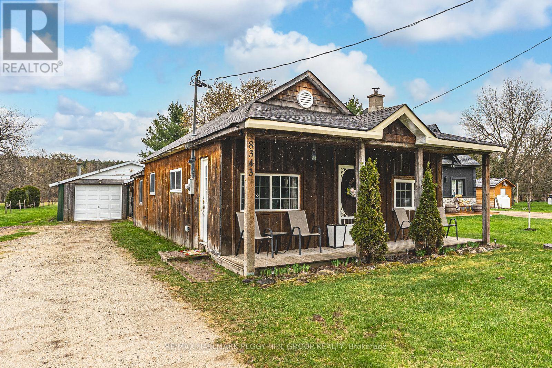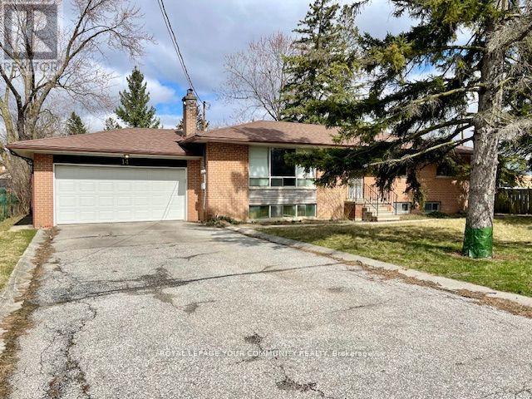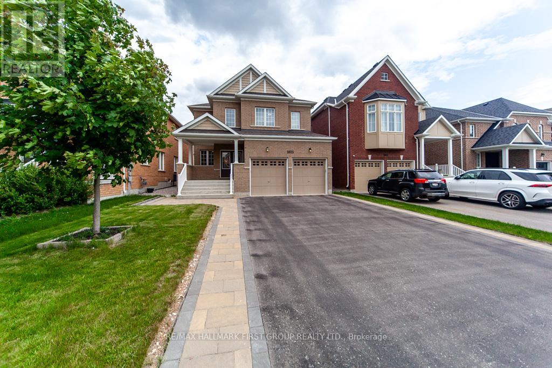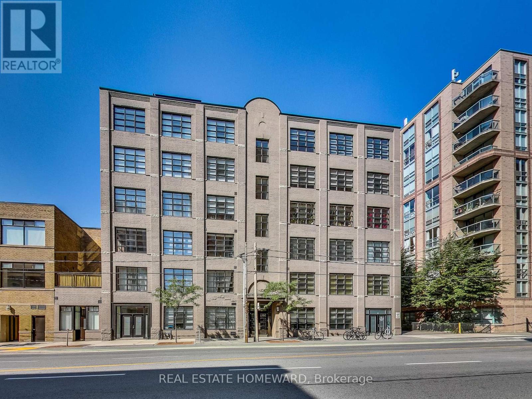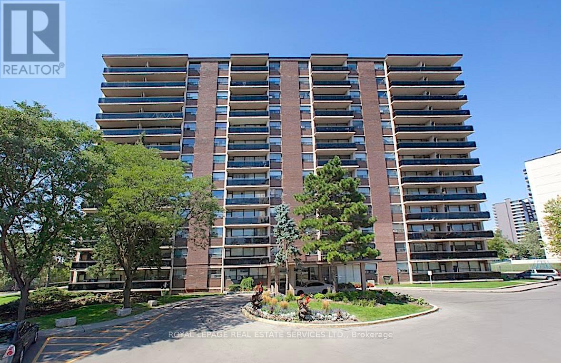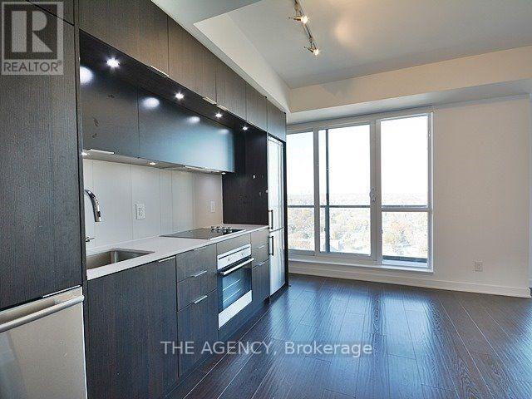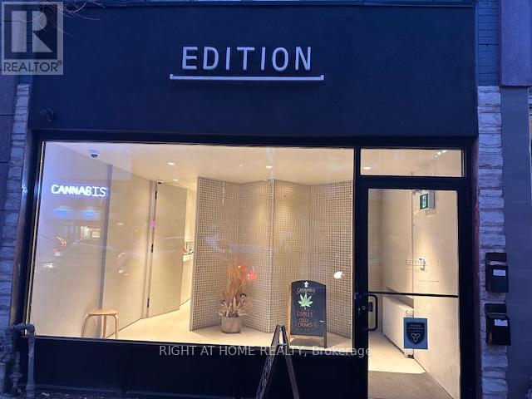104 Sora Gate
Oakville, Ontario
Welcome to 104 Sora Gate, Oakville where elegance meets excellence. Live in style sophistication in this architecturally captivating 4-bdrm + Office/Den+2 flexible room finished basement, 4.5 bath detached home that is sure to surpass your every expectationSituated on a premium corner lot in one of most prestigious family communities. Spanning 3,242 sq ft (including a 640 sq ft finished bsmt by builder), this particular model was originally showcased as the builders flagship model home, reflecting exceptional design and a highly functional layout. Enjoy soaring 10-ft smooth ceilings on the main floor (11-ft in the office), 9-ft on 2nd level, 8-ft in the basement, with large windows that flood the home with natural light all day. Inside: wide-plank upgraded hardwood flooring throughout, a designer kitchen with upgraded quartz waterfall island, extended custom cabinetry & pantry high-end stainless steel appliances & backsplash, and a wine cellar. The main level features a separate living room, family room, dining area perfect for upscale entertaining. Additional upgrades include 8 ft frosted glass double doors, 8 ft French glass office doors, designer lighting, upgraded 2x4 tiles in foyer, hallway and Master Ensuite, custom closets in 3 upper bdrms, and 2nd-floor laundry with ample storage. The bsmt adds 2 spacious flexible rooms, a full bath, and 2 oversized storage areas perfect for guests, Work From Home, gym, rec use. Outdoors: interlocked stonework with in-built lighting, gazebo retreat, Tesla EV charger, gas line for BBQ, 4-cars can be parked on driveway, and exterior pot lights. Bonus features: custom blinds, water softener, central vacuum rough-in, hardwired internet, and 7-Year Tarion Warranty. Just minutes from top-rated schools, grocery stores, banks, restaurants, Highways 407,403 & QEW. Don't miss this rare opportunity to own this fully upgraded modern home that redefines turnkey luxury living in Oakville's finest neighbourhood. (id:53661)
1006 - 966 Inverhouse Drive
Mississauga, Ontario
Discover this rare, 3-bedroom unit, perfectly situated in the desirable Clarkson neighborhood. Enjoy effortless access to the Clarkson GO Station, local shops, and beautiful parks, all just a short walk away. Plus, you're only 2 km from the QEW for easy commuting. This pet-friendly home welcomes BBQs on your private 120 sq ft balcony, ideal for watching the sunrise. The kitchen boasts an upgraded KitchenAid fridge and stove, complemented by upgraded windows and a patio door. The primary bedroom features a private ensuite and a spacious walk-in closet, while a versatile ensuite workshop/locker space offers endless possibilities. With maintenance fees covering high-speed cable and internet this is an opportunity you won't want to miss! (id:53661)
285 Mississaga Street
Oakville, Ontario
Welcome to this tastefully renovated family home in the heart of Bronte Village, offering a blend of modern style, functional living, and income potential with a fully finished basement apartment. Step into a bright, open-concept design featuring hardwood flooring and pot lights throughout. The main floor offers a combined living and dining area, ideal for entertaining, as well as a separate family room with a fireplace that opens into the updated white kitchen. The kitchen is complete with stainless steel appliances, quartz countertops, backsplash, and sliding door access to a fully fenced backyard with a stone patioperfect for outdoor enjoyment. Additional main floor features include a powder room, laundry area, and wood staircase leading to the upper level. Upstairs, you'll find four spacious bedrooms, including a primary suite with a spa-like ensuite featuring double sinks and a large glass shower. A beautifully upgraded 5-piece main bath serves the remaining bedrooms. The separate entrance basement apartment offers great income potential or space for extended family, with a living/dining area, kitchen, two bedrooms, and a 3-piece bath. Additional features include a double door garage with inside entry, and a prime location just a short walk to Bronte Village. Enjoy boutique shops, restaurants, cafes, the Bronte heritage harbour, lakefront trails, and community events. Close to schools, parks, local transit, Bronte GO Station, and QEW/403. (id:53661)
4577 Bay Villa Avenue
Mississauga, Ontario
One Of The Most Sought After Locations. At The Intersection Of Eglinton And Erin Mills Pkway. Spacious 1 Bed Room Walk Out Basement With Living And Dining Open Concept With Kitchen. Walk Out From Living To Backyard. Entrance from Garage. Large Window In The Living And Dining Room. Top Rated Schools (John Fraser And Donzenga). Across Credit Valley Hospital. Steps To 403, Transit, Walmart And Erin Mills Shopping Centre. Ideal For A Single Professional Or Small Family. Tenant Pays 30% Of The Utilities. Separate Entrance Through Shared Garage. Sharing Laundry And Some Storage Space. One Parking On Driveway. (id:53661)
102 Main Street
Penetanguishene, Ontario
Top 5 Reasons You Will Love This Property: 1) This turn-key property offers a rare opportunity to own a completely updated commercial/residential building in a high-visibility location 2) Each unit has been fully renovated with brand-new appliances, kitchens, bathrooms, electrical, HVAC systems, flooring, and lighting, delivering stylish, comfortable living spaces 3) Ideal for small businesses, both commercial units have been thoughtfully upgraded for mobility access, with one already leased, providing immediate rental income 4) The buildings exterior has also been refreshed, including a new roof (2024), offering curb appeal and peace of mind with minimal upkeep required 5) Move-in or lease out with ease, residential units come mostly furnished, and immediate possession is available, with a total of 3,045 square feet. 3,045 above grade sq.ft. Visit our website for more detailed information. (id:53661)
79 Franks Way
Barrie, Ontario
This charming townhome offers 3 spacious bedrooms and is perfectly situated near the highly sought-after Allandale Waterfront and GO Station. Ideal for families and commuters alike, the home provides convenient access to top-rated schools, shopping, parks, and recreational amenities. Step into a modern kitchen featuring an island with a double sink, built-in dishwasher, and a pantry for added storage. The bright dining area walks out to a tranquil, wooded backyard boasting an impressive 167-foot deep premium lot, perfect for relaxing or entertaining. Upstairs, the primary suite includes a walk-in closet, accompanied by two other generously sized bedrooms. Additional features include a single-car garage and a private driveway that accommodates up to three vehicles. Located in a family-friendly neighbourhood with easy access to walking trails, schools, and everyday conveniences, this home offers a perfect blend of comfort, style, and location. (id:53661)
68 Bush Crescent
Wasaga Beach, Ontario
WELCOME to 68 Bush Cres. Wasaga Beach where Your Home Search Stops!! Located on a Premium Pool-Sized 1/4 Acre In-Town Lot, This Raised Bungalow Has 3 Bedrooms, 2 Full Baths & Over $150,000 Of Recent Upgrades!! Features Include; a Large Foyer, Main Floor Laundry, Den/Office/4th Bed / Flex Space Room. As You Walk Up The Few Stairs to the Main Level, You're Greeted With A Large Formal Living Room, A Dining Room w/ Table for 10 ppl., Gas Fireplace & Open Concept Living!!! The New Custom Kitchen Features a 10 Ft. Quartz Island & Built-In 6ft. Breakfast Eat-In Table, Coffee Station & Loads of Cupboard Space!! From The Kitchen You Can Walkout to the Updated Private Deck Backing Onto a Provincial Park with Trails for Hiking & Cross Country Skiing & The Sounds of Nature Surrounding You!!! Continue Inside Down the Upper Hallway Where You'll Find a Large Primary Bedroom w/ Updated Ensuite Bath (2023), Two Good Sized Additional Bedrooms & an Updated Main Bathroom (2023). This Home is Minutes to Wasaga Beach & Georgian Bay For All Things Water Fun & Collingwood Ski Resort In Blue Mountain Are Only a 25 min Drive Away for More Unlimited Year-Round Activities!!! Additional Upgrades Include; New Furnace & AC (2019), New Roof (2018) New Interior Paint (2022), New Quartz Countertops (2022), Upgraded Hardwood Floors, Sprinkler System, Alarm System (Telus Contract), BBQ Gas Line & The List Goes On!!! This Large Open Concept Bungalow is 2138 Sq.Ft. On The Main Level Making It a Perfect Home To Entertain Friends & Family!!! Need More Space? The Lower Level Has a Rough-In Bath, Insulated, Large Windows & Awaits Your Personal Design to Almost Double The Total Finished Sq. Footage!!! This Home is Ready For a New Family to Make Amazing Memories Together In All 4 Seasons w/ 6+ Car Parking & No Sidewalks!!! Wasaga Beach Is A Great Place to Live or Invest With Lots of New Exciting Things On The Way Including The Beach 1 Redevelopment Project!!! Built in 1999 (id:53661)
61 Portland Street
Collingwood, Ontario
A Beautiful 3 Bedrooms Detached Home, Built In 2019. Open Concept. Very Bright. Hardwood On Main Floor. New Laminate on 2nd Floor Installed And Freshly Painted Top To Bottom in 2023. 5 Minutes To Downtown Collingwood. 10 Minutes To Blue Mountain Village And Scandinave Spa. In Georgian Bay Area, Great For Skiing, Golfing, Sailing, And Fishing. Double Garage. Park Up To 5 Cars. (id:53661)
9866 County Road 93
Midland, Ontario
CHARM, COMFORT & VALLEY VIEWS YOULL LOVE TO COME HOME TO! This charming home offers a fantastic opportunity in the heart of Penetanguishene, just a short walk to the harbour, scenic beaches, shops and restaurants. With nature all around and peaceful valley views from the side deck, the setting is both serene and convenientjust 10 minutes to Midland and 45 minutes to Barrie. The bold navy siding with crisp white trim creates standout curb appeal, while the fully fenced yard, upgraded in 2023, adds privacy and function. Step inside to a bright and welcoming open-concept layout with large windows that fill the space with natural light. The updated kitchen features a spacious island, generous cabinetry and a sliding glass door walkout to enjoy the views. The main level includes a secondary bedroom, a 4-piece bath, in-suite laundry and a handy mudroom entry. Upstairs, the loft-style primary bedroom includes a 2-piece ensuite for added comfort. Ideal for first-time buyers or empty nesters, this well-kept home also includes a newer fridge and paid-in-full leases for both the fridge and AC. Septic updated within the last 10 years. Move in and enjoy all that this wonderful home and location have to offer! (id:53661)
131 Atherley Road
Orillia, Ontario
Location..Location.. A fantastic opportunity awaits with a high-visibility and high-traffic location for the right business. This building has two offices, a reception area, and a two-bay garage. The property is paved, with room to park all around the building. It has great exposure as it is situated on the main road. Neighbours include a car dealership, a car wash, a bakery, and multiple retail locations. The zoning is C4i(H1), which is approved for Building Supply Offices, Convenience Stores, Financial, Fitness, Grocery, Laundromats, Light Equipment Sales and Service, Motel, Vehicle Accessories Stores, Personal Service Shops, Rental Stores, Restaurants, Retail Outlets, and Service or Repair Shops. Under Existing Uses, Motor Vehicle Repair Shop and Motor Vehicle Sales Establishment are considered permitted uses. Showings By Appointment Only!!! (id:53661)
36 Sylvan Crescent
Richmond Hill, Ontario
Calling All Builders, Renovators And Investors! Welcome to 36 Sylvan Crescent, A Rare Opportunity in the Sought-After Lake Wilcox Community. Nestled on a Quiet, Family Friendly Crescent Surrounded by Nature With Generous 50' x 104' Lot, This Property Presents an Exceptional Opportunity to Renovate or Rebuild in One of Richmond Hill's Most Desirable Neighborhoods Primed for Growth and Transformation. This Home Is Perfect for Those Looking to Add Value and Create Something Truly Special. Existing Home Features Functional Main Floor With Separate Living Room / Dining Room (Possible Space for 3rd Bedroom), A Spacious Kitchen, Convenient Main Floor Bathroom and Bonus Bedroom, Plus Second Floor Primary Bedroom With 3pc Ensuite. Just Steps to Lake Wilcox, Parks, Trails, Community Center, Schools, and Just Minutes to Hwy 404 and GO Transit, This Is a Location That Combines Nature With Convenience. Renovate, Build New, or Invest, the Possibilities Are Endless! (id:53661)
8343 Main Street Lisle
Adjala-Tosorontio, Ontario
MOVE-IN READY BUNGALOW WITH A 24 x 22 FT SHOP ON A PRIVATE 1.21 ACRE LOT! Welcome to this character-filled bungalow in the heart of Lisle, where small-town living meets everyday convenience with a park, grocery store, post office, golf, and Tosorontio Central Public School all close by. Enjoy the tranquillity of a private 1.21-acre lot, extending 874 ft and bordered by a peaceful river. The wood board and batten exterior, covered front porch, and driveway parking for up to 10 vehicles create affordable curb appeal. A detached 24 x 22 ft powered shop or garage is perfect for storage, hobbies, or extra parking, while the covered BBQ area with a rustic wood-frame shelter and built-in bar is made for entertaining. Inside, the layout is bright, inviting, and move-in ready, ideal for first-time buyers or those looking to downsize! The kitchen is well-equipped with warm wood-toned cabinetry and overlooks the open-concept dining and living area, where a wood fireplace adds warmth and comfort. A spacious primary bedroom offers room to unwind, and the convenient laundry/mudroom with backyard walkout adds to the home's everyday ease. Whether you're starting out or slowing down, this #HomeToStay delivers small-town charm and peaceful living! (id:53661)
806 - 556 Marlee Avenue
Toronto, Ontario
Welcome to this brand new, beautifully designed 3-bedroom, 2-bathroom condo with a den at The Dylan, offering 1,035 sq. ft. of interior living space plus two private terrace totaling 126 sq. ft., with unobstructed stunning southeast-facing views. This spacious home features an open-concept layout filled with natural light, a modern kitchen with quartz countertops and stainless steel appliances, luxury flooring, and in-suite laundry. Perfectly located just steps from Glencairn Subway Station and minutes to Yorkdale Mall, York University, Downsview Park, and major highways, this condo offers exceptional convenience. The building provides premium amenities including state-of-the-art gym, outdoor dining with BBQ, fire pit, party room, entertaining kitchen with dining area, lounge, meeting area, and more! Enjoy vibrant urban living with shops, restaurants, parks, and entertainment all nearby. (id:53661)
14 May Avenue
Richmond Hill, Ontario
Excellent Location. Attention Investors, Builders or End Users! A *Charming 3 Bedroom Bungalow In the Heart of Richmond Hill on a *HUGE LOT. 80' Frontage, in Prestigious *North Richvale. Also Ideal for a Home Based Business. Amongst many Luxury Homes. Mature & Established Neighborhood. Basement Features a Separate entrance. Excellent Location, Close to all Shopping, Hillcrest Mall, Transit, Top Ranked Schools,Hospital, Library, Parks etc. Minute walk to Yonge St. (id:53661)
113 Roberson Drive
Ajax, Ontario
Welcome To 113 Roberson Dr. Situated On Premium Lot Across From Green Space Offering 4000-5000 Sq Ft Of Luxury living space W/Lots Of Room For An Extended Family, This Spacious 4 Bedroom +2 , 5 Bathroom, Home Boasts an Open-Concept Layout, Perfect for Modern Living.Featuring Hardwood Floors and 63"x32" Title in Kitchen, foyer and living room. Good size library in main floor can be use as 5th bedroom.A Striking Double-Sided Gas-Burning Fireplace Enhancing Both Living And Library Areas.The Main Floor Features a open concept Living room, 17 feet ceiling in Dining,Family room and Gourmet Kitchen with Stainless Steel Appliances and Granite Countertops. Sensational Open Concept, W/O To An Outdoor Custom Deck. Upstairs, Retreat to the Primary Bedroom With a Luxurious A Spa-Like 5-Piece Ensuite With A Double Vanity and Glass Shower,2nd bedroom also has 4 pc ensuite shower.Main floor Lundry room.Fully Finished Basement with separated entrance+ 2 bedroom and living area for extra income, Offers Flexibility With Vinyl Flooring, . Extra Home Gym / a Sizeable Recreation Room in the Basement. Finished basement With separated Entrance is providing an opportunity for the exert income. (id:53661)
710 - 1695 Dersan Street
Pickering, Ontario
Welcome to Park District Towns. This 3 Bedroom Executive End unit Townhome features tons of light with windows facing West, East and North. 9' Ceilings great you on the main floor, so many windows even the main floor laundry room has a west facing window. Large Terrace off the living room for your morning coffee or end of the day relaxation. Luxurious finishes throughout. Laminate floors, upgraded wood stairs, including wrought iron pickets. Open concept Kitchen features Quartz Counters, S/S appliance package, beautiful picture window over the sink. Generous sized primary bedroom features an ensuite bathroom, walk-in closet w/laminate flooring. 2nd and 3rd bedrooms also complete with laminate flooring. Main bathroom with ceramic floors and wall tiles. Parking for 3 Cars. 2 in Tandem Garage plus 1 Small car parking on driveway. Direct access from garage to ground floor foyer. Located right beside the visitor parking and backing onto parkland. Landlord will install a garage door opener and window coverings throughout. (id:53661)
1825 Douglas Langtree Drive
Oshawa, Ontario
Welcome To This Exceptional 4 Bedroom, 4 Bathroom Detached Home Nestled In The Sought-After Taunton Community Of North Oshawa. Step Into Luxury And Comfort From The Moment You Enter, Youll Notice The Soaring 9 Smooth Ceilings On Both The Main And Second Floors And Upgraded Extra-Tall Doors That Enhance The Homes Appeal. The Main Floor Features An Expansive Open-Concept Living And Dining Area With Hardwood Flooring, Ideal For Both Entertaining And Everyday Family Living. A Private Den Provides The Perfect Setting For A Home Office, Study, Or Reading Nook. The Heart Of The Home Is The Kitchen, Boasting Ample Cabinetry, A Central Island, A Spacious Pantry, And A Cozy Breakfast Area Perfect For Casual Meals Or Morning Coffee. The Kitchen Seamlessly Overlooks The Inviting Family Room, Complete With A Charming Fireplace, Creating A Warm And Welcoming Space For Gathering. Upstairs, The Primary Ensuite Serves As Your Own Personal Retreat, Complete With A Walk-In Closet And A 4 Pc Ensuite. There Are An Additional 3 Generously Sized Bedrooms And 2 More Full 4 Pc Bathrooms Ensuring Plenty Of Space For Family Or Guests. Enjoy The Convenience Of Second-Floor Laundry Which Streamlines Your Daily Routine, And Keeps The Main Floor Clutter-Free. Located In A Vibrant, Family-Friendly Neighbourhood, This Home Is Minutes From Schools, Public Transportation, Scenic Parks, Shopping Centres, Close To Highways 401 & 407 And Much More Amenities. (id:53661)
101 Colonel Danforth Trail
Toronto, Ontario
Nestled on a quiet, mature tree-lined street and backing onto a stunning west-facing ravine, this one-of-a-kind home truly feels like a treehouse retreat. With complete privacy, breathtaking views from every room, and enormous windows that flood the space with natural light, every season becomes a living painting -- and daily wildlife sightings only add to the magic. Extensively and thoughtfully renovated, this unique 2-storey home features 3 bedrooms, 2 spa-like luxury bathrooms, and a chef-inspired kitchen with custom cabinetry, quartz countertops and stainless steel appliances. The open-concept upper level includes a bright living room with a cozy fireplace and walkout to an expansive upper deck, a spacious dining area, and the renovated kitchen. The primary bedroom offers a custom, wall-to-wall closet, an additional walk-in closet, and a luxurious, 5-piece ensuite with a walk-in shower, soaker tub and double sink vanity. The main level is equally impressive, with a cozy family room and second fireplace, walkout to a lower deck, renovated 3-piece bathroom, 2 additional bedrooms, laundry room, and direct access to the fully insulated garage. Perfect for entertaining, the outdoor space features upper (35 ft by 13 ft) and lower (24 ft by 27 ft) decks, four custom-built-in storage centres, and peaceful sunset views. There is plenty of room for parking in the insulated single car garage and private, newly-paved 6-car driveway. Renovated top to bottom with an extensive list of updates this turnkey home is a rare offering that blends nature, luxury, and privacy seamlessly. Enjoy the best of outdoor living with nearby trails along the Waterfront, Colonel Danforth Park, and Rouge National Park. Local highlights include Adams Park, tennis courts, boat launches, and top-rated schools. Excursions outside the neighbourhood are made easy with the Rouge Hill GO Train, TTC, Kingston Road and 401 close-by. (id:53661)
#1 - 1800 Simcoe Street N
Oshawa, Ontario
Here's your chance to take over a fully built, beautifully designed restaurant with an LLBO license in one of North Oshawa's fastest-growing neighbourhoods. It's in a great spot right on a busy corner, surrounded by homes, condos, and tons of foot traffic. The space was recently built with quality finishes, fixtures, and everything you need to get started. It's got a smart, functional layout and is approved for a street-facing patio that's perfect for drawing people in and creating a great vibe. With a solid lease and a location that's hard to beat, this place is full of potential, whether you're a seasoned pro or bringing a brand-new concept to life. Close to Durham College and Ontario Tech University. Size: 2,061 sq. ft.. Seating Capacity: LLBO approved for 45 seats. Walkin cooler, Walkin Freezer Rent: $9,500/month (TMI & HST included) 4 years left plus 10 years option to renew. (id:53661)
405 - 90 Sherbourne Street
Toronto, Ontario
Own an Iconic Piece of Toronto History! This Unique 1074 Sq Ft Open Concept Loft has original Hardwood/Plank Flooring, Douglas Fir Beams, Perfectly Positioned Interior Brick Walls with Stunning South-Facing Arched Windows in the Heart of Toronto's Design District. Excellent Walkability; Steps from King Street, St. Lawrence Market, Distillery District, TTC. Walk/cycle to newly developed and expansive green space along the waterfront. Soaring 10.5 Foot Ceilings, Exposed Red Brick, Original Hardwood Plank Floors, Large Arched Windows Allowing an Abundance of Natural Light, Douglas Fir Wood Beams, Ample Storage, and a Renovated Kitchen with Stainless Steel Appliances, Large 3-Piece Custom Main Bathroom, Custom Built-ins in expansive Walk-in Closet with plentiful storage area + In-Suite Laundry room. Custom Built-in Bookcases and Cabinetry in Den/Library offers a perfect area for Work from Home/Study/Reading. Primary Bedroom is currently Open Concept - Can be partitioned/renovated to suit new Owner. (id:53661)
501 - 12 Rockford Road
Toronto, Ontario
Beautiful 1-bedroom suite featuring a modern open-concept layout. The sleek kitchen is equipped with a breakfast bar, designer cabinetry and stainless steel appliance including an over-the-range microwave, and a dishwasher for added convenience. The spacious bedroom includes a closet organizer for optimal storage. Ideally situated near Hwy 401 & 407, with quick access to the DVP and major public transit, commuting is a breeze! Nestled in a family-friendly neighbourhood, enjoy nearby parks like Rockford Park and Lissam Park, plus top-rated schools within walking distance. Shopping, dining, and everyday essentials are just steps away. (id:53661)
2111 - 170 Sumach Street
Toronto, Ontario
Discover modern living in this stylish bachelor suite featuring a spacious balcony and soaring city views,perfect for sipping morning coffee or winding down at sunset. Inside, you'll love the high ceilings, laminate floors, and stainless steel appliances. Large closet space keeps your place organized.Ideal for professionals looking to vibe in Regent Park.Locker included. (id:53661)
764 St Clair Avenue W
Toronto, Ontario
Cash Flowing & Money Making Cannabis Dispensary Business For Sale! Check Out Our Professional Website helloedition.com. $35,000 to $42,000 in Sales per Month with Tons of Potential to Increase & Grow Sales! Just for You, Approximately $32,000 of Inventory Will be Included with the Sale! Edition X Was One of the First Dispensaries to Open & Has Won Awards & Has Been Highlighted in Many Articles! The Entire Business is For Sale, Including the Corporation, Licenses, Equipment, Lease Take Over, Inventory & Stock, All Furniture & Renovations, All Signs & More! Extra Low Monthly Rent & Very Healthy Gross Margin & Profit! Huge Amount of Inventory Included with the Sale! Located in a Very Heavy Traffic Area Beside St Clair TTC Route, Between Dufferin St. & Bathurst St. This is NOT a Franchise, Only 1 Location, Enjoy Having No Franchise Fees & Be Your Own Boss. Diversified Ordering Including Deliveries & Website Orders - Turnkey System! You Will Pay Off the Business Cost in Less Than a Year. Over $300,000 Was Spent to Renovate the Place & Get this Business Up & Running - and Now For Sale at a Fraction of the Price - Totally Turn-Key For You! Operating Over 4 Years, Great Client, Customer Base & Loyalty Members. Online Ordering & Deliveries Have Been Mastered & Also Tons of Potential to Grow. Take Over This Business with 100% Equity Ownership, No Loans! Approximately 950 sqft of Finished Commercial Space + an Unfinished Basement for Your Storage Needs & a Bathroom for Employees. 2 Parking Spots with This Unit Including in the Attached Garage + Driveway Area + More Spaces at the Back. If You Have Dreamed to Own a Neighborhood Oriented Stand-Alone Cannabis Dispensary Where You Can Apply Your Touch and Make Your Business Unique with High Quality Products & Service Compared to the Large Chains, then This For You! Owner Will Provide Training & All the In's & Out's! Open Friday & Saturday 10am-10pm, Sunday 10am-9pm, Monday-Thursday 10am-9pm. (id:53661)
2708 - 88 Blue Jays Way
Toronto, Ontario
Welcome to 88 Blue Jays Way Unit 2708 - a luxurious 2-bedroom plus den suite in the prestigious Bisha Hotel & Residences. The versatile den can easily be converted into a third bedroom, perfect for growing families or professionals needing extra space. This stunning unit features 2 full bathrooms, including a private ensuite in the primary bedroom, and floor-to-ceiling windows offering breathtaking, unobstructed views of the CN Tower and city skyline. Enjoy world-class amenities including a rooftop infinity pool, fitness centre, and 24-hour concierge. Parking is located next to the elevator, along with an assigned locker for extra storage. Located in the heart of Toronto's Entertainment District, this unit offers the ultimate urban lifestyle just steps from Rogers Centre, Union Station, and top dining. Don't miss your chance to live in one of the city's most iconic addresses! (id:53661)


