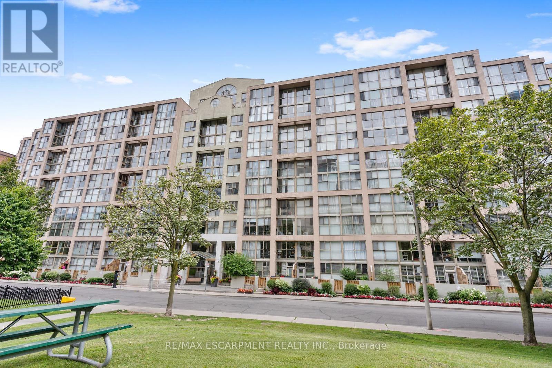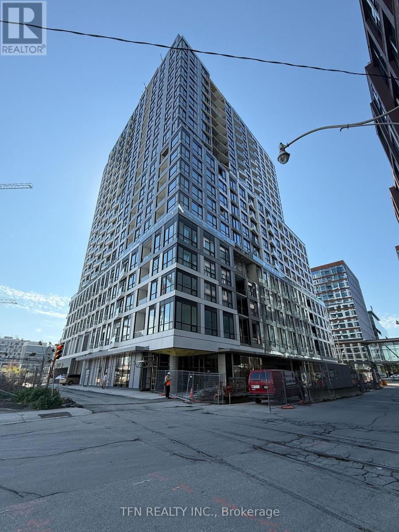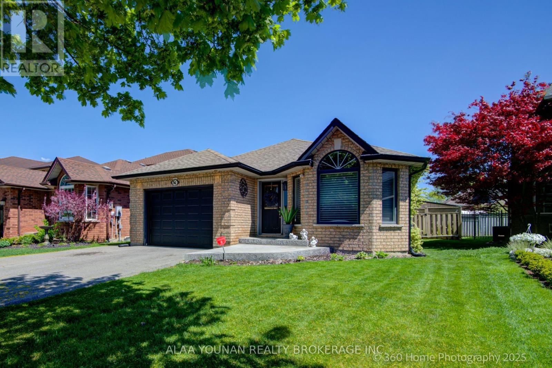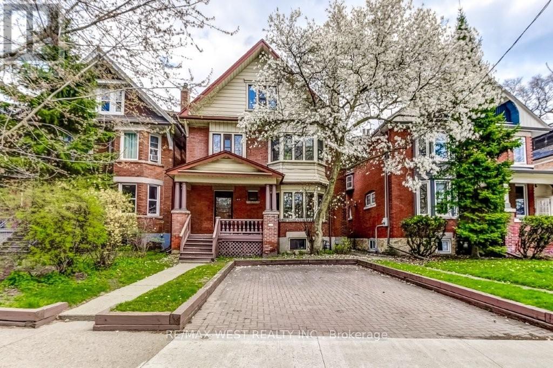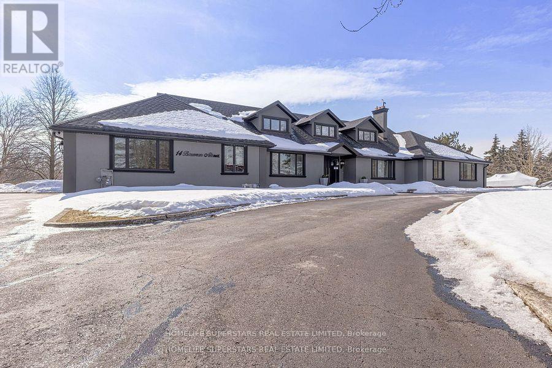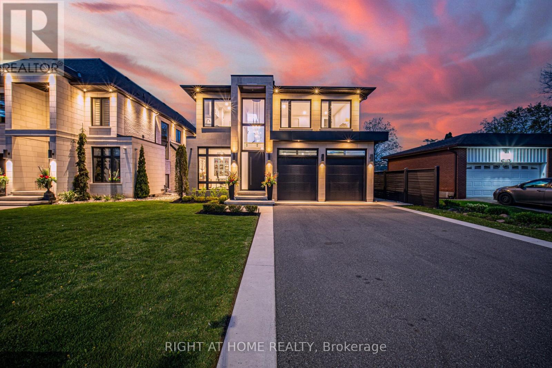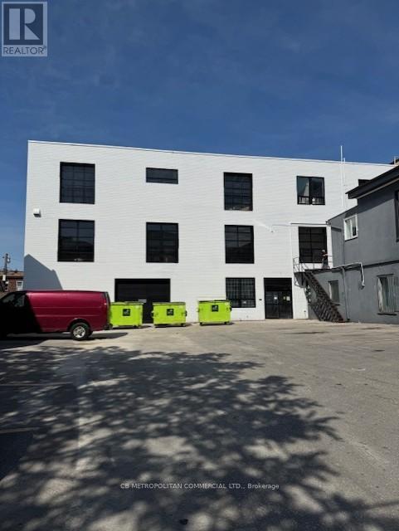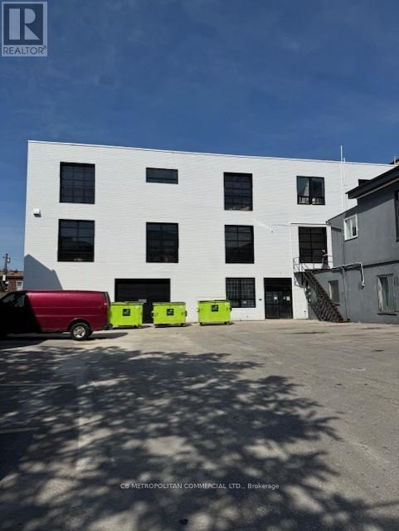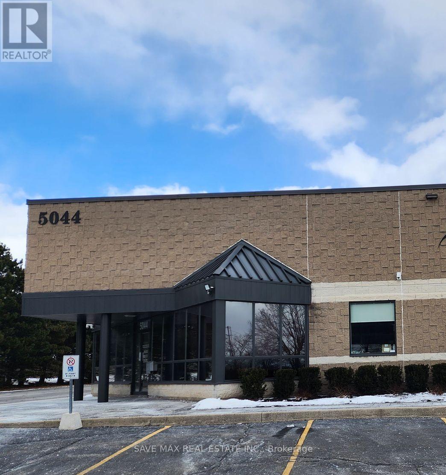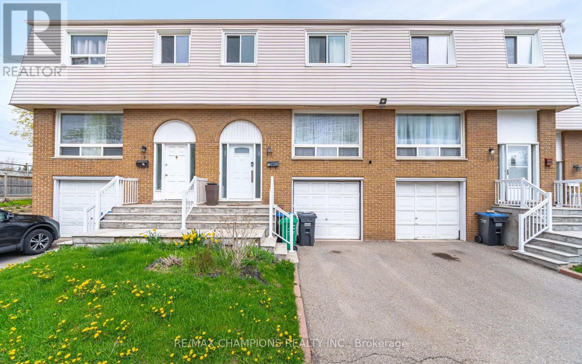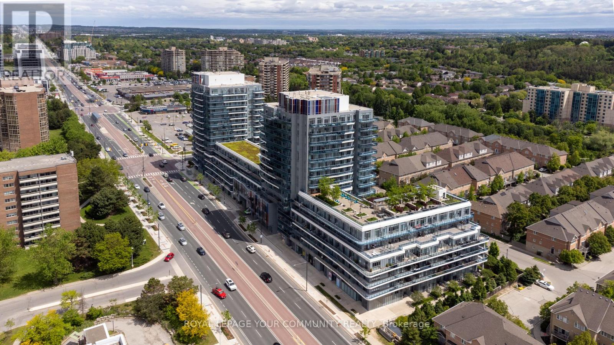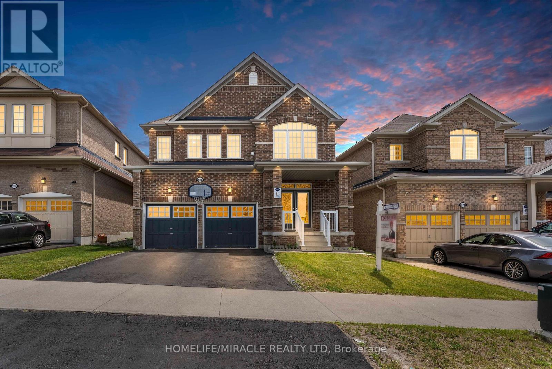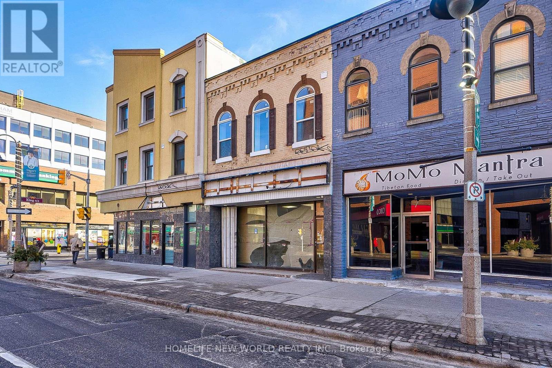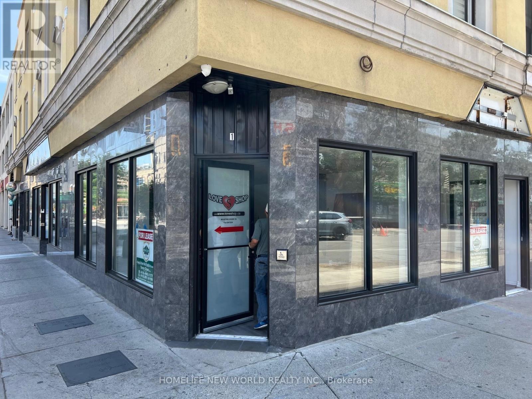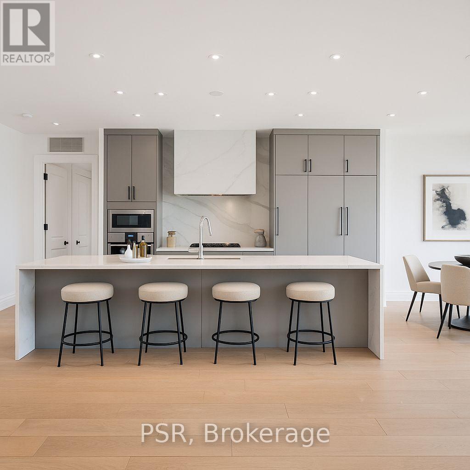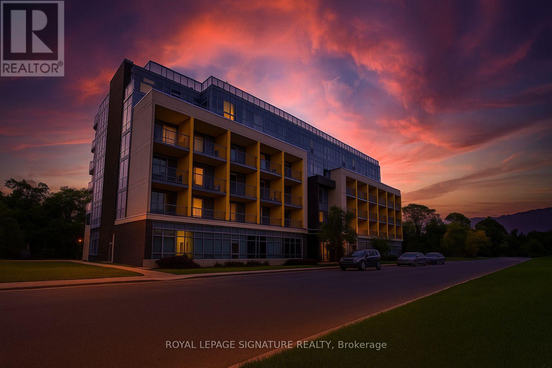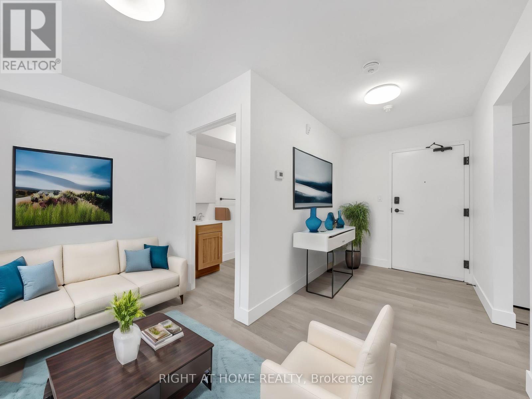3410 - 210 Victoria Street
Toronto, Ontario
Move-in ready! This fully furnished studio condo is located on a high floor at the prestigious Pantages Tower, offering stunning city views and everything you need for comfortable downtown living. Highlights: Fully furnished with stylish furniture and essentials, Spacious, open-concept layout with floor-to-ceiling windows, Modern kitchen with full-size appliances, Cozy bedroom with plenty of storage, In-suite laundry. Unbeatable Location: Steps to Toronto Metropolitan University (TMU), Eaton Centre, subway stations, hospitals, and the Financial District. Walk everywhere ideal for students or professionals! (id:53661)
811 - 65 Scadding Avenue
Toronto, Ontario
Live Where the City Breathes Welcome to St. Lawrence on the Park. Tucked right across from a lush, tree-lined stretch of parkland that runs from Lower Jarvis to Parliament, this condo lets you enjoy the best of both worlds: downtown energy and green, open spaces. Whether you're into jogging at sunrise, bike rides with friends, winter snowball fights, or simply soaking up sunshine under the trees, this location brings the outdoors to your doorstep. Its also a great place to let the kids burn off some energy or just breathe in a little fresh air. But thats not all. Rainy day? No problem. Head inside to enjoy the condos indoor swimming pool. And when the suns back out, the rooftop sundeck is calling your name perfect for unwinding after a long day. Though the vibe in this part of town is cozy and calm, you're never far from the action. Hop on the TTC just across the park and be downtown in 15 minutes. St. Lawrence on the Park: where city living meets park life. (id:53661)
208 - 15 Richardson Street
Toronto, Ontario
Experience modern waterfront living in this brand new 2-bedroom, 2-bathroom unit at the prestigious Empire Quay House Condos. Boasting a bright and functional Mistra model layout, this unit features a split-bedroom floorplan, offering privacy and comfort for residents.Interior Features:Spacious open-concept living and dining area filled with natural light,Modern kitchen with stainless steel appliances and sleek countertops,Primary bedroom with large closet and elegant 4-piece ensuite,Well-sized second bedroom, perfect for guests, family, or a home office,In-unit laundry access, Private balcony. Top 6 Reasons to Live at Empire Quay House Condos:*Prime Waterfront LocationSteps from Sugar Beach, Cherry Beach, and the vibrant Toronto Harbour Pier offering dining, recreation, and nightlife.*Unmatched ConnectivityBoasting a perfect Transit Scoreeasily access TTC streetcars, buses, and Union Station. No car required!*Convenient Highway AccessLocated just south of the Gardiner Expressway for easy travel across Toronto and beyond.*Lively Urban LifestyleSurrounded by top-tier restaurants, cafes, bars, grocery stores, and shopping destinations, all within walking distance.*Close to Education HubsOnly a 4-minute walk to George Brown Colleges Waterfront Campus, with easy transit access to other downtown campuses.*Green Spaces & Island GetawaysEnjoy nearby parks, trails, and access to Toronto Islands via ferry a perfect blend of urban and natural living. (id:53661)
2nd Flr - 114 Glen Road
Toronto, Ontario
Charming furnished rental in the heart of Rosedale in a historic home. Lush treed, quiet street. Convenient to transit, shops, schools, and parks. Quiet residential area with walking trails and tranquil streets. Bus at the corner goes to the Rosedale Subway Station. Available immediately with all furniture, bedding, dishes, and kitchen utensils. Private back entrance is from Highland Ave. through the backyard. Laundry facilities are conveniently located in the lower level of the house/ no charge. The landlord will entertain long-term or short-term rentals. Walk to Rosedale Park, The Brick Works, Summerhill Market & local shops. (id:53661)
23 Jerman Street
Markham, Ontario
Turnkey Bungalow with Income Potential in the Heart of Markham Village, this rare semi-detached bungalow (only attached at the garage) features a beautifully maintained main residence and a spacious, self-contained 2-bedroom basement apartment with a private entrance-perfect for multigenerational living or rental income. Ideal for families, investors, and downsizers. Both units have their own ensuite laundry! 200 Amp Upgraded panel! The main level offers a bright, open-concept living and dining area with hardwood flooring, California shutters, and a charming bow window. Two well-proportioned bedrooms with the primary featuring a generous walk in closet and an ensuite bathroom. Downstairs, the basement unit features a cozy living room with a gas fireplace, an eat-in kitchen, two generous bedrooms, and a 4-piece bathroom. Easy strolls to historic Main Street, parks, and the Markham Village Library. With top-ranked schools, GO Transit, TTC, YRT, and Hwy 407 minutes away, this is a rare opportunity for both lifestyle and investment. (id:53661)
33 Hidden Ridge Court
Sudbury Remote Area, Ontario
Attention all single family residential developers and retirement home developers. This is the best development site in Sudbury in the exclusive Moon Glow region! This site which includes three other parcels of land that must be sold together to total 29.65 acres (without the parkland dedication) is zoned for either 93 single family estate lots or one large retirement home consisting of 108 guest rooms and 144 dwelling units. (id:53661)
450 Applegate Court
Waterloo, Ontario
Former model home! This property won't last long on the marketits a rare find in The Boardwalk! Welcome to 450 Applegate Court, a beautifully upgraded 4-bedroom, 3-bathroom home nestled on a premium corner lot in one of Waterloos most desirable communities. Spanning 2,401 sq ft of bright, above-ground living space, this home boasts four generously sized bedrooms, each filled with natural light. The fourth bedroom is large enough to serve as a second master suite or even a spacious family room, offering flexibility for multigenerational living or those who love extra space. The ensuite bathrooms and walk-in closets are impressively sized, providing both function and luxury. With top-to-bottom renovations, a newly fenced backyard, a fully fenced yard, and an unfinished basement of nearly 900 sq ft ready for your vision, this home is ideal for first-time buyers or families looking to upgrade. Furnace installed in December 2021 and a water softener owned and installed in 2022 add to the modern conveniences. JUST 3 MIN drive to Costco Waterloo, top-rated Waterloo schools, and nestled in an amazing neighbourhood, this home offers the perfect combination of location, lifestyle, and long-term value. Move-in ready and meticulously maintained, this is the one youve been waiting for. Located seconds from Boardwalk shopping in an excellent family community, this home also features a double garage, main floor laundry, A/C, hardwood and ceramic tile flooring, granite countertops, a large gourmet kitchen with a centre island and designer backsplash, separate dining room with hardwood flooring, and a main floor living room with built-in cabinetry. The master bedroom boasts a walk-in closet and a 5-piece ensuite featuring a soaker tub and separate shower. This home is conveniently located near transit, schools, shopping, and Waterloo University, and was custom-designed to the lot. (id:53661)
4 - 1018 Pelham Street
Pelham, Ontario
Brand new medical office unit in the prime community of Fonthill. Directly beside successful medical tenants (doctors office, physiotherapy & pharmacy). High traffic plaza with a large new gas station attached. Unit has great signage opportunity for exposure on the main street. Currently roughed in for a dental clinic but can be modified to other uses. (id:53661)
196 West River Route
Cambridge, Ontario
A rare Opportunity on West River Rd Where Elegance Meets Nature Nestled on a private 0.8-acre lot with 80 feet of frontage and 500 feet of depth, this charming retreat offers the perfect blend of cottage warmth and city convenience. Thoughtfully maintained and full of character, the home features 3 bedrooms on the main floor, a 4-piece bath, an eat-in kitchen, and a bright open living/dining area with gleaming hardwood floors. The entire second floor presents excellent potential as a spacious loft-style primary bedroom with a 2-piece bath. Enjoy serene sunrise views over the river and immerse yourself in peaceful surroundings while being just minutes from shops, restaurants, and local amenities. Whether you're kayaking, fishing, or simply relaxing by the water, this property offers year-round enjoyment. Nicely updated throughout, the home includes a single garage, a single carport, and a brand-new central A/C system being installed. This is a truly special opportunity to own a unique property where nature, comfort, and lifestyle come together in harmony. (id:53661)
202 - 399 Queen Street S
Kitchener, Ontario
Experience Downtown Living at Its Best, Welcome to Barra on Queen! Situated on the historic site of the former Barra Castle, this stylish six-storey condominium perfectly blends timeless character with modern design. This beautifully appointed 1-bedroom, 1-bathroom suite offers exceptional value in the heart of Downtown Kitchener. Just steps to Victoria Park, the LRT, and a wide array of shops, cafes, and dining options, this location offers the ultimate in urban convenience. Inside, you'll find a thoughtfully designed open-concept layout featuring quartz countertops, a sleek backsplash, and a breakfast bar, perfect for casual meals or entertaining guests. The suite is bright, modern, and inviting, making it ideal for first-time buyers, investors, or downsizers seeking a low-maintenance lifestyle in a vibrant setting. Residents enjoy premium amenities, including a fully equipped gym, a resident's lounge, and a shared outdoor patio with BBQ area, perfect for summer evenings. While the unit does not include a parking spot, there is ample public parking surrounding the building, all within close walking distance. Monthly parking passes are available, making it a convenient and flexible option for vehicle owners, especially when considering the excellent value this unit offers. With reasonable condo fees, well-managed upkeep, and a building that pays homage to Kitchener's rich architectural history, Barra on Queen is a standout opportunity in one of the city's most desirable communities. Don't miss your chance to own in this sought-after building, schedule your private viewing today! (id:53661)
84 Hillgarden Drive
Hamilton, Ontario
Stunning 4-Level Back Split in Desirable Stoney Creek A Must-See!Welcome to this beautifully updated detached home offering four levels of spacious, functional livingperfect for families, entertainers, and investors alike! Situated in the highly sought-after Hamilton Stoney Creek area, this home is close to shopping centres, schools, and all amenities.Step into an open-concept main level featuring a formal living and dining area, complemented by a newly renovated kitchen with neutral tones, sleek cabinetry, and stainless steel appliances. Gleaming hardwood floors flow throughout the home, adding warmth and elegance to every room.Enjoy cozy evenings in the sun-filled family room complete with a gas fireplace and large window. The home boasts 3+1 bedrooms and 2 full bathrooms, including a primary retreat with a walk-in to a spa-like 4-piece bath featuring a jacuzzi tub and double closet doors.The lower level offers incredible in-law or rental potential with a spacious bedroom, a 3-piece bathroom, and a family area filled with natural light. The fully finished basement includes a recreational room with a wet bar, easily convertible into a kitchenette for added functionality.And lets not forget the backyard oasisunwind in your private hot tub after a long day, surrounded by peace and charm. Every corner of this home has been thoughtfully designed for comfort, relaxation, and versatility.Whether youre looking to settle in with your family or invest in a property with endless potentialthis is the one. Dont miss it! " visit my website for further information about this Listing " (id:53661)
1597 King Street E
Hamilton, Ontario
Sought after south east location for this two family home located in a high visibility location on transit line within minutes of the highway and offering potential opportunity for investment, multigenerational living, live/work or buy with a friend. Past and recent updates/upgrades to wiring, furnace, shingles, windows. Lots of private parking. Rm sizes approx. (id:53661)
198 Centennial Lane
Trent Hills, Ontario
Amazing 4 season cottage with 3 bdrm + den, 2 bath. Bright and Open Dining and Living area with sliding glass doors to thelakeside deck.Enjoy expansive views of the water while relaxing each night by the comfort of the beautifully constructedpropane fireplace. Kitchen offers Oak cupboards, dishwasher, double sink, fridge & stove .Baseboard electric heaters keep thecottage cozy & warm all year round..Fully winterized . Drilled well & holding tank.Detached single car garage and 2 carparking out back. Strong wifi & cell phone capabilities.50 feet of shoreline along the Trent Severn Waterway offering excellentkayaking, canoeing, swimming, fishing & boating. Very nice level lot with mature trees & privacy hedges along a municipallymaintained road with garbage & recycling pick-up. A turn-key Waterfront property You don't want to Miss ! (id:53661)
H - 50 Third Street
Orangeville, Ontario
This fourplex apartment building, featuring four units, each Apartment has approx 1000 sq ft plus parking lots for 6 cars, 2 bedrooms and 1-4pc bathroom, available with Vendor Take-Back (VTB) financing on approved credit at reasonable rates offers an ideal investment opportunity. Each unit, equipped with its own hot water supply, tenants pays for its own hydro. The building features two upper-level apartments with balconies and two lower-level walk-out apartments. Conveniently located next to Zehrs Shopping Centre and close to downtown, it also offers easy access to a nearby park, making it an attractive option for tenants. Currently fully tenanted with Good long term Tenants, Parking out front, close to Downtown, parks, Shopping Centre, Quiet and comfortable living **EXTRAS** Total Revenue : Unit 1 $1,025 per month, Unit 2 $925 per month, Unit 3 $1,530 per month, Unit 4 $1,025 per month total $4,505.00/month x 12 $54,060.00/year, Each of the fourplex are owners as a 1/8th owner of the common areas property PIN 34021-0003. Share expenses for the snow removal, lawn cutting, garbage removal approx $600 per month to executive committee manager. (id:53661)
413 Parkside Drive
Toronto, Ontario
Charming 2.5-storey detached residence nestled on a rare 33' x 151' lot in coveted High Park! Fabulous investment opportunity to own a great piece of real estate conveniently located within walking distance to the subway, Roncesvalles Village and Lake Ontario! Beautiful multiplex with 4 self-contained units and 2 front pad parking spaces with permits. Laundry facilities offer a coin-operated washer & dryer. Other notable features include bay windows, wood trim, French doors and 2 sun decks at rear. Stroll to trendy dining, shopping and great schools! Minutes to downtown, highways, hospital and both airports. Great potential for future laneway suite/rental income. Welcome Home! (id:53661)
14 Bowman Avenue
Brampton, Ontario
Wow! Your Search Ends Right Here With This Truly Show Stopper Home Sweet Home ! Absolutely Stunning. A Simply Luxurious Custom Built Home, Backing Onto A Conservation Area In A Desirable Estate Location. This Over 2 Acres Property Featuring A Park like Setting With Tennis Court & In ground Pool & A Gazebo. Spacious Living In Approximately 9000 Sq Ft Including Basement. 7 Bedrooms & 5 Bathrooms With Quality Marble, Hardwood Flooring & Renovated Kitchen, With Quartz Counter Tops & Great Island. Tray Ceiling W/ All Pot lights. Professionally Landscaped. Step Outside To Your Backyard And Enjoy The Breathtaking Views Of The Surrounding Natural Beauty. With Plenty Of Space For Outdoor Entertainment. Amazing Yard With Mature Trees, - Great Functional Layout - Super Clean With Lots Of Wow Effects-List Goes On & On- Must Check Out Physically- Absolutely No Disappointments- Please Note It Is 1 Of The Greatest Models- (id:53661)
2201 Fifth Line W
Mississauga, Ontario
Stunning Custom-Built Turn-Key Home No Expense SparedThis one-of-a-kind residence blends luxury design with exceptional craftsmanship. Featuring soaring 10 ceilings and a bright open-concept layout, the home is finished with custom millwork and a chefs kitchen boasting a 10' island, built-in fridge, full WOLF & Sub-Zero appliances, servery, and large walk-in pantry. Floor-to-ceiling windows and patio doors flood the space with natural light, W/O an oversized covered patio perfect for entertaining w/Gas Fireplace & BBQ.Showcasing a all-glass floating staircase and a custom floor-to-ceiling wine cellar, every detail has been thoughtfully curated. Hotel-inspired bathrooms throughout, with each bedroom offering a walk-in closet and private ensuite. The primary suite features a luxurious custom closet with island and a spa-like European bathroom with curbless glass shower.The finished basement offers high ceilings, a large rec area, additional bedroom/weight room, and full bath. A dream for car enthusiasts, the garage includes Mondial 4-post car lift, custom-height doors, large windows, and a concrete stair walkout. Outdoors, enjoy a private retreat with in-ground UV pool, concrete hardscaping, landscape lighting, and automated irrigation.This exceptional home delivers luxury, function, and unforgettable style. (id:53661)
507 - 55 Speers Road
Oakville, Ontario
Welcome to the Empire Built Rain and Senses Condos. This Large 1 Bedroom + Den has a Large Open Concept feel with a Large Shared Bathroom. The First-Class Amenities include: 24 Hour Concierge, Party/Meeting Room, Fully Equipped Gym, Indoor Pool, Sauna, Yoga and Pilates Studio, Rooftop Deck/Garden with Barbeques, Guest Suites, Car Wash and Visitor Parking. Easy access to Oakville GO Station, Minutes to QEW/403Steps from Groceries and Downtown Oakville. Parking and locker Owned (id:53661)
627 Mullin Way
Burlington, Ontario
Welcome to your dream home in sought after South Burlington! Located on a quiet family friendly street, this property has been completely remodelled from the inside out with attention to every detail. This fully renovated beauty offers a fresh, open-concept layout with airy, vaulted ceilings and sleek white oak floors that make every room feel spacious and bright. Imagine hosting friends in the expansive living area that seamlessly flows into the kitchen designed for serious foodies, or unwinding in one of the spa-inspired full baths with stylish finishes. With every detail updated and ready to enjoy, this home is the ideal mix of luxury and laid-back comfort. Ready to make it yours? Don't wait - this one wont last long! (id:53661)
128 William Crisp Drive
Caledon, Ontario
Luxury Newly Built Detached Home In Osprey Mills. Fantastic Location For The Outdoor Enthusiasts! 3700 Sq.ft Of Above Grade Living Space With 10ft Main Floor Ceilings & 9ft 2nd Floor Ceilings. Engineered Hardwood Flooring Throughout, High End Kitchen With Stainless Steel Appliances, Quartz Countertops & An Expansive Island. Large Driveway & 3 Car Garage Parking. Multiple Entry Ways Throughout. Drive to Downtown Brampton In Approx. 25 Minutes & Mississauga In Approx. 40 Minutes. Close Proximity To Schools, Shops, Parks, Caledon Village, Millcroft Inn & Spa, Skiing (Caledon Private Ski Club) & Golf (Pulpit Private Golf Club & TPC Osprey Valley, A Top 100 Golf Course In Canada & Home of the Canadian Open). Community Features Include Hiking, Bird Watching, Cycling, Snow Shoeing & Fishing. Floor Plans & Features Attached. (id:53661)
106 - 1485 Dupont Street
Toronto, Ontario
Main floor retail flex space, drive in doors, 13 ft ceilings (id:53661)
106 - 1485 Dupont Street
Toronto, Ontario
Ground floor open space for Office/Retail/Flex space, 13 ft ceilings, garage style doors (id:53661)
101 - 1485 Dupont Street
Toronto, Ontario
Retail space with 13 ft ceiling, double door access on grade...rate is semi-gross plus Hydro and Gas ($2/ft) (id:53661)
5044 South Service Road
Burlington, Ontario
Exceptional leasing opportunity at 5044 South Service Road, Burlington a versatile 3,000 sq. ft. unit located in one of the city's most high-traffic commercial corridors.21 ft Clear Height Flexible Layout for Multiple Uses $21 per sq. ft. (TMI Included) +Utilities, High Exposure with Easy Highway Access Ideal for: Wholesale or Distribution Retail Showroom & Furniture Outlets General Merchandise & Warehousing Medical Centres, Pharmacies & Nursery, Health & Wellness Facilities Long-Term Commercial Tenants Strategically Positioned just off the QEW with excellent signage potential and steady traffic flow this unit is perfect for businesses looking to grow in a thriving, accessible location. (id:53661)
84 Earlscourt Avenue
Toronto, Ontario
Renovated MAIN HOUSE + BACKYARD SUITE + 2 1/2 CAR GARAGE = 2 HOMES, parking, and endless possibilities, all on one deep oversized lot! Beautifully renovated 2 1/2 storey main house has 4 bedrooms, 3 baths & a gorgeous 2nd floor deck. One bedroom is currently set up as a second kitchen, so this home could easily be turned into two large apartments. The incredible Backyard suite is 1076 sq. ft., a self contained, beautifully appointed, high ceilinged, open concept living/dining /kitchen, plus has a separate bedroom and large bathroom. 2 1/2 car garage has an additional 2-3 car interlocking brick parking area, and could have laneway housing potential. See attached floor plans and list of features/upgrades. Come check out this property. Its well worth the look! TREMENDOUS VALUE! Fantastic friendly neighbourhood! Close to TTC, Piccinini Community Centre & park, and all the great stores and restaurants on St. Clair W. (id:53661)
17 - 3525 Brandon Gate Drive
Mississauga, Ontario
Welcome To Townhome Unit 17. Located On The East Side Of Goreway Drive, At 3525 Brandon Gate. This Home Is Strategically Located Close To Schools, Places Of Worship, Shopping Mall, Library And Transit. The Basement Is Professionally Finished With An Adjacent Room Equipped For The Laundry Facility. The Main Floor Living/Dining Room Shares The Same Type Of Laminate Flooring. There Is An Updated Powder Room, And A Renovated Kitchen With Modern Cabinets, Granite Countertop, And A Walkout To A Privately Fenced Backyard, Ideal For Children To Play. Throughout The Second Floor Is Laminate Over Hardwood. There Are Three Spacious Bedrooms, With Large Closets, And An Upgraded Bathroom. Other Upgrades Include Recent Gas Furnace, AC, And Thermal Windows Throughout. This Home Is Priced Right, And Yes, Your Client Should See It. (id:53661)
266 Galloway Boulevard
Midland, Ontario
DUPLEX - DETACHED RAISED BUNGALOW with 2 LEGAL SUITES - Attention All Investors - Looking to add to your existing real estate portfolio? Looking to begin investing in the local real estate market? This home features 2 self-contained Legal Suites. Upper unit with 3 Beds, 1 Bath. Lower Unit with 2 Bedrooms, 1 Bath. Both units include appliances, as shown - including stackable laundry. Four onsite parking spaces. Laminate, Ceramic Tile, some newer doors/trim, Lighting, newer appliances. Rents / Expenses - financial information available upon request. Enjoy living in one unit, with income from the second unit to off-set your own expenses and build your equity -or- rent out both units for monthly income! The choice is yours. Located in an ideal Midland location - steps to key amenities, marina, commuter routes. Take a look today. (Currently tenanted - min 24 hrs notice for all showings.) (id:53661)
202 - 10 Gatineau Drive
Vaughan, Ontario
This exceptional 1-bedroom condo in the desirable D'or Condos by Fernbrook Homes offers a bright, open-concept layout with sleek, modern finishes throughout. The spacious den, featuring sliding doors, is perfect for a home office or extra storage. The large primary bedroom boasts double mirrored closets and floor-to-ceiling windows, allowing natural light to flood the space. The open-concept kitchen is equipped with high-end built-in appliances, ideal for any cooking enthusiast. Residents of this esteemed building enjoy access to world-class amenities, including 24-hour concierge service, an indoor pool, hot tub, sauna, and a fully-equipped gym. There's also a yoga studio, party and dining rooms, a lounge, event kitchen, outdoor terrace, theatre room, guest suites, bike storage, and plenty of visitor parking. Located in the heart of Thornhill, this condo is just steps away from shopping, dining, and all the amenities you need offering an unparalleled opportunity for modern, comfortable living. (id:53661)
Bsmt - 4 Theobalds Circle
Richmond Hill, Ontario
NEWLY RENOVATED 2 BED / 1 BATH WITH SEPARATE ENTRANCE! Laundry Separate From Upper Unit. Well managed and maintained Bathroom, Ready to welcome tenant!!! 1 Parking is available. Shared WIFI internet with owner available. Located In A Very Quiet Residential Area. 2 Min.to Bus stop, No transfer needed to Finch Station. Steps To Pleasantville P.S, Walking Distance To Mill Pond, Parks And Trails. Easy Access To Hwy7/407/404 (id:53661)
202 - 247 King Street N
New Tecumseth, Ontario
Welcome to this spacious 3-bedroom, 1-bathroom condominium that offers over 1,000 square feet of comfortable living space! The functional layout includes an open concept living and dining area, in-suite laundry facilities with storage space, ensuring convenience and practicality. Located on the second floor, you also have the pleasure of enjoying a deck that looks onto trees. Here you will also find many amenities to enjoy including a gym, games room, library, party room, visitors parking, and rentable storage lockers. This building is situated in a prime location, within walking distance to downtown Alliston, the hospital, grocery stores, parks and a variety of amenities, making it an ideal choice for those seeking both comfort and accessibility! (id:53661)
1222 - 9471 Yonge Street
Richmond Hill, Ontario
Welcome to Unit 1222 at the Prestigious Xpression Condos in Richmond Hill! This beautifully designed unit offers 702sqft +113sqft. Balcony with clear view and functional and modern living space. Featuring a bright and spacious 1 Bedroom + a Den layout both have an impressive high ceiling, this home is perfect for professionals, couples, or small families. The versatile Den can serve as a second bedroom or a private home office ideal for today's work-from-home lifestyle. The open-concept floor plan is enhanced by large windows that flood the unit with natural light. The living area extends seamlessly to a private balcony offering stunning views of the city. The gourmet kitchen is equipped with stainless steel appliances, quartz countertops, ceramic backsplash, and a convenient breakfast island, perfect for casual dining and entertaining. Enjoy two full bathrooms, each featuring quartz countertops, modern fixtures. Additional features include: One (1) owned underground parking space, Blinds included, In-unit laundry, Resort-style building amenities include:24-Hour Concierge, Indoor Pool, Rooftop Terrace with BBQs, Yoga Studio & Spa-Inspired Steam Room, Fully Equipped Gym, Theatre Room, Billiards & Ping Pong, Guest Suites, Boardroom & Meeting Space, Visitor Parking, Pet Grooming Station, Unbeatable location across from Hillcrest Mall and just steps from restaurants, parks, transit, and Yonge Street. Easy access to Highway 7 & 407 makes commuting a breeze. Don't miss this incredible opportunity to own a luxurious unit in one of Richmond Hill's most sought-after communities! (id:53661)
57 Gandhi Lane
Markham, Ontario
Client RemarksA 4 Bedrooms, 4.5 Bathrooms townhouse situated in Markham sought-after Bayview & Hwy 7 area. Designed with high-end finishes and bright, open spaces, this home offers both elegance and functionality. This 3 storeys townhouse features 3 spacious bedrooms on the upper floor and 1 extra bedroom on the ground floor perfect for home office or in-law suite. The luxurious primary suite includes an ensuite with a large glass shower and a private balcony, while two additional bedrooms share a sleek full bathroom. 9ft ceilings on the ground, second, and third floors, complemented by an open-concept on the main level. The kitchen is equipped with quartz countertops and backsplash, a large island, built-in stainless steel oven, microwave, cooktop, dishwasher, wine fridge, and a walk-in pantry. The bright breakfast area leads to a spacious private terrace with a gas BBQ hookup. The basement is fully finished with hardwood flooring and an additional bathroom. Spacious laundry room in the basement. Approx 2640sqft. An oak staircase with iron pickets, smooth ceiling, crown moulding, smart thermostat, security camera and security system and numerous pot lights. A double-car garage with fresh epoxy floor and painted wall, plus two extra driveway parking spaces. This unit has its own front porch. Walking distance to VIVA Bus stop, restaurants, bank and shopping. Easy access highway 404 and 407. Maintenance include internet, landscaping, snow removal, building exterior maintenance. (id:53661)
219 - 50 Silver Star Boulevard
Toronto, Ontario
Warehouse with Drive-In Garage Door for Easy Loading. Equipped with Renovated Professional Office and Washroom. Situated in Prime Midland/Finch area in Scarborough. Suited for wide array of Industrial Businesses Including: Wholesale/Showroom/E-Commerce/Logistics Etc. No Woodworking, No Welding. (id:53661)
Main - 68 Rosehill Boulevard
Oshawa, Ontario
3 Bedroom Renovated Bungalow with 2 Parking! Spacious & Bright Bedrooms and Huge Backyard! Updated Flooring, Upgraded Kitchen Featuring Granite Counter Top, Backsplash, Stainless Steel Appliances & Breakfast Area, Spacious Sun-Filled Living Room, Updated Washroom, Steps To Oshawa Town Centre, Close To All Amenities, Schools, Parks, Transit & 401. (id:53661)
925 Greenhill Avenue
Oshawa, Ontario
Beautifully Maintained 4-Bedroom Detached Home in Desirable Taunton Community Step into this bright, spacious, and thoughtfully designed home nestled in one of the most sought-after neighborhoods. Featuring a modern open-concept kitchen with sleek granite countertop, a breakfast bar, and a walkout to a large backyard complete with a spacious storage shed-perfect for outdoor living. 240V electrical point in garage for EV charging!The home offers distinct dining and living areas, giving you the flexibility to style each space to your taste. The inviting family room, centered around a cozy fireplace and open to the kitchen, is perfect for both relaxing nights in and lively gatherings. Retreat to the luxurious primary bedroom suite, which includes a generous 5-piece ensuite bath and huge closet. Upstairs, three additional well-sized bedrooms and two more bathrooms provide ample space and comfort for the entire family. Thousands Of Upgrades Including Iron Pickets, Dark Stain Hardwood, Taller Kitchen Uppers, Undermount Sink! Just 5 min to elementary and high schools, walking distance to Delpark Recreation Centre, close to Walmart, Home Depot, Real Canadian Superstore, several food joints and shopping plaza. This move-in ready gem is a must-see-don't miss your chance to call it home. Motivated seller! (id:53661)
5 Simcoe Street S
Oshawa, Ontario
Prime location in the city of Oshawa w/high traffic volume and walk score! Great exposure fronting on Simcoe St S! Brand new renovation w/new heating and cooling system, & Brand new Handicaps washroom! Good for many retail uses, including restaurant! Good frontage of 20 feet and good size of 1,491 square feet! Ceiling height of 9 feet 9 inches! (id:53661)
1 Simcoe Street S
Oshawa, Ontario
CORNER UNIT!!! Prime location in the city of Oshawa Simcoe St S & King St E w/high traffic volume and walk score! Great exposure fronting on Simcoe St S & King St E! Brand new renovation w/new heating and cooling system, & Brand new Handicaps washroom! Basement space for extra storage! Good for many retail uses, including restaurant! Good frontage of 30 feet on both street, and good size of 1,500 square feet! Ceiling height of 9 feet 9 inches! **EXTRAS** Minimum lease term: 3 years ****** Unit can be divided into smaller unit as per request ****** For food establishment use 2,500 square foot along King St E ****** (id:53661)
326 - 361 Front Street W
Toronto, Ontario
Furnished Condo 2 Bedroom Plus Den 2 Bath Suite With Parking, Utilities Included, Open Concept Kitchen, Granite Counters, Breakfast Bar, Large Living/Dining Area With Walkout Balcony Facing Courtyard With Waterfall, Great Location, Steps To Rogers Centre , Scotia Bank Arena, C N Tower, New Tridel The Well Mega Project, Restaurants, Entertainment And Financial District And So Much More. Photo's Are From A Previous Listing (id:53661)
4c - 2010 Bathurst Street
Toronto, Ontario
Welcome to Suite 4C at 2010 Bathurst St at The Rhodes, a brand new, never-before-occupied 2 bedroom, 3 bathroom residence at The Rhodes, a boutique luxury building nestled in one of Toronto's most prestigious neighbourhoods. This thoughtfully designed suite offers sophisticated finishes and a timeless layout, featuring a spacious open-concept living and dining area that opens to an east-facing balcony - perfect for morning light and peaceful views. The chef-inspired kitchen is equipped with premium integrated appliances, a gas cooktop, and sleek custom cabinetry, ideal for those who appreciate both form and function. Each bedroom is generously sized with ensuite bathrooms, and the primary suite is a true retreat with a walk-in closet and a spa-like bath complete with heated floors for year-round comfort. A stylish powder room, two parking spots, and one storage locker round out this exceptional offering. Located within minutes of Forest Hill Village, Cedarvale Park, top-rated schools, and the upcoming Eglinton Crosstown LRT, The Rhodes delivers boutique condo living with a true sense of community, privacy, and elegance. (id:53661)
523 Delaware Avenue
Toronto, Ontario
A Rare Opportunity Not to Be Missed! This Lot May Be Eligible for a Laneway Suite (Coach House) at the Rear Providing Added Flexibility and Long-Term Value. The Property Offers Two Parking Spots (One in the Garage and One Outdoor) and a Functional Open-Concept Main Floor with Stainless Steel Appliances, a 4-Piece Bathroom, and a Conveniently Located Laundry Room. The Second Floor Features Three Generously Sized Bedrooms and Another 4-Piece Bath, While the Fully Finished Basement Adds Tremendous Value with a Second Kitchen, a 3-Piece Bathroom, and Two Spacious Bedrooms with Windows Perfect for Multi-Unit Potential. Located Just Steps from the Vibrant Energy of Geary Avenue and Hotspots Like General Public, Parallel, and Famiglia Baldassarre, with Easy Access to Parks, McMurrich Public School, Farm Boy, Fiesta Farms, St. Clair West, Wychwood Barns, and Seamless Transit Options. This Is the Total Package for Builders and Developers Seeking Their Next Project. (id:53661)
620 - 257 Hemlock Street
Waterloo, Ontario
Luxury living steps from University of Waterloo & Wilfrid Laurier! Welcome to Sage X, a modern and professionally managed building in the heart of Waterloos student district. This stylish 1 bed, 1 bath condo features new laminate flooring, a sleek kitchen with quartz countertops, stainless steel appliances, and ample cabinet space. Enjoy a bright open-concept layout with a spacious walkout balcony, in-suite laundry, and 1 covered surface parking space. Fully furnished for your comfort and convenience. Residents enjoy top-tier amenities including a fitness centre, study room, social lounge, rooftop patio with panoramic views, visitor parking, and bike storage. Perfect for students, professionals, or investors looking for a turnkey opportunity just minutes from public transit, shopping, dining, and campus life. Whether you're moving in or building your portfolio, this is a prime Waterloo opportunity you don't want to miss! (id:53661)
102 - 1804 Drouillard Road
Windsor, Ontario
Welcome to UNIT 102 - 1804 Drouillard Rd in East Windsor. Where luxury meets convenience in this beautiful NEWLY Constructed 1 Bedroom with 1 Bathroom and Kitchen. Perfectly designed for professionals or individuals seeking modern comfort and style. Steps to Stellantis Chrysler Plant, McDonalds, Tim Hortons, Burger King, close to Windsor Regional Hospital, Metro Grocery, Stellantis Battery Plant, Ceasers Palace, Detroit-Windsor Tunnel. Well-Equipped Kitchen: The kitchen is equipped with stainless steel appliances, including a fridge, glass stove top, microwave, and sink. Ample cabinets provide plenty of storage space for all your culinary needs. Modern 3-Piece Bathroom: Indulge in the luxury of a modern 3-piece bathroom, featuring sleek fixtures and contemporary design. ALL Utilities INCLUDED. Complementary WIFI. Brand new coin-operated laundry (id:53661)
175 Lynn Coulter Street
Ottawa, Ontario
Welcome to 175 Lynn Coulter St, a meticulously designed 2023-built home by Minto, showcasing the Okanagon Model, Elevation D. This luxurious 3,320 square foot property features 5 bedrooms and 4 bathrooms, ideal for a growing family. The main level offers a versatile den that can serve as an office or an additional bedroom, with a full bathroom conveniently situated. The formal living and dining rooms provide an elegant setting for gatherings, while the chef's kitchen boasts premium appliances including a 36-inch gas stove, range hood, fridge, dishwasher, and pantry. It opens to a breakfast nook and family room with a gas fireplace, creating a cozy and inviting space. Upstairs, five bedrooms each include walk-in closets, with the primary bedroom featuring a luxurious 5-piece ensuite bathroom. The second and third bedrooms share a Jack and Jill bathroom, and there are two additional bedrooms, another full bathroom, and a laundry room with washer and dryer. (id:53661)
717 Millbank Drive
London South, Ontario
Beautiful home, fully renovated in a mature neighbourhood! Close to all amenities, public transit on the street and huge backyard for the kids to enjoy or gardening. Tenants pay all the utilities including hot water heater and lawn care and snow shovelling (id:53661)
41 - 4552 Portage Road
Niagara Falls, Ontario
This exceptional townhouse offers a perfect blend of style, comfort, and convenience. With 4 spacious bedrooms, 3.5 bathrooms, and a double car garage, there's plenty of room for families or those who love to entertain. The open-concept kitchen and living room are ideal for hosting guests, while the elegant luxury vinyl plank flooring adds a touch of sophistication. Large windows throughout the living area fill the home with natural light, creating a bright and inviting atmosphere. The master suite is a true retreat, featuring a walk-in closet and a 3- piece ensuite bathroom. The additional bedrooms are well-sized and perfect for guests or children. This home is ideally located near top-rated schools, public transportation, shopping, and the scenic canal, offering both convenience and leisure. Commuting is made easy with nearby public transit options, and the canal provides the perfect setting for leisurely strolls or bike rides. Dont miss the opportunity to own this beautiful townhouse in a prime location! (id:53661)
A Upper - 142 Kendall Street
Point Edward, Ontario
SUMMER SPECIAL FOR LEASE! THIS TWO STOREY, PRIME COMMERCIAL/ INDUSTRIAL BLOCK BUILDING LOCATED IN PT. EDWARD, ONT.'S INDUSTRIAL DISTRICT WITH ( M2-1) ZONING BOASTS 1,800 SQUARE FEET OF UPPER SPACE ON THE EAST SIDE-FRONT OF THE BUILDING WITH ITS OWN SIDE STAIRCASE FOR DIRECT ACCESS. A WONDERFUL FUNCTIONAL OPPORTUNITY FOR CLIENTELE NEEDING EXTRA WAREHOUSE SPACE TO MANUFACTURE, PREP AREA FOR PROJECTS, EXTRA STORAGE OR THOSE TO HOUSE THEIR INDUSTRIAL BUSINESS. LOCATED PERFECTLY, WITH CLOSE PROXIMITY TO THE BLUEWATER BRIDGES (US BORDER), HWY 402 ACCESS, ST. CLAIR RIVERFRONT OF SARNIA'S DOWNTOWN BUSINESS CORRIDOR & CHEMICAL VALLEY. SPACIOUS DESIGNATED ON-SITE PARKING IS AN IDEAL ASSET TO PROVIDING GRADE LEVEL ENTRY. MAKE THIS UNIQUE BUILDING WITH A WONDERFUL LOCATION A MUST SEE FOR YOUR COMPANY TODAY! LEASE PRICE IS $1,500.00 PER MONTH + HST. (UTILITIES & TMI IS INCLUDED) (id:53661)
4 - 60 Charles Street W
Kitchener, Ontario
Downtown Living with a View Welcome to Charlie West! Step into modern city life at one of Kitcheners most desirable addresses. This 1-bedroom, 1-bath condo at Charlie West offers stylish living in the heart of the Innovation District. Featuring contemporary finishes throughout, the unit includes rich cabinetry, crisp white quartz countertops, stainless steel appliances, and wide-plank laminate flooring in a chic grey tone. Floor-to-ceiling windows provide exceptional natural light and frame panoramic views of Victoria Park and the downtown skyline. The efficient layout includes in-suite laundry, tiled accents, and smart use of space, making it a great fit for professionals, investors, or first-time buyers. Ideally located along the ION LRT route and just steps from Google, shops, cafes, and vibrant local dining, this location is a hub for tech, culture, and convenience. Residents enjoy impressive building amenities including a gym and yoga studio, pet spa and run, social lounge with kitchen and terrace, concierge service, and more. Currently tenanted month-to-month at $1,900/month, this is a turnkey investment opportunity with built-in income potential. Don't miss your chance to own a piece of downtown Kitchenerschedule your private showing today! (id:53661)
B Upper - 142 Kendall Street
Point Edward, Ontario
SUMMER SPECIAL FOR LEASE! THIS TWO STOREY, PRIME COMMERCIAL/INDUSTRIAL BLOCK BUILDING LOCATED IN PT. EDWARD, ONT.'S INDUSTRIAL DISTRICT WITH (M2-1) ZONING BOASTS 2,500 SQUARE FEET OF UPPER SPACE ON THE WEST SIDE-BACK OF THE BUILDING WITH ITS OWN SIDE ENTRANCE FOR DIRECT ACCESS. A WONDERFUL FUNCTIONAL OPPORTUNITY FOR CLIENTELE NEEDING EXTRA WAREHOUSE SPACE TO MANUFACTURE, PREP AREA FOR PROJECTS, EXTRA STORAGE OR THOSE TO HOUSE THEIR INDUSTRIAL BUSINESS. LOCATED PERFECTLY, WITH CLOSE PROXIMITY TO THE BLUEWATER BRIDGES (US BORDER), HWY 402 ACCESS, ST. CLAIR RIVERFRONT OF SARNIA'S DOWNTOWN BUSINESS CORRIDOR & CHEMICAL VALLEY. SPACIOUS DESIGNATED ON-SITE PARKING IS AN IDEAL ASSET TO PROVIDING GRADE LEVEL ENTRY. THIS UNIQUE BUILDING WITH A WONDERFUL LOCATION A MUST SEE FOR YOUR COMPANY TODAY! LEASE PRICE IS $1,800.00 PER MONTH + HST (UTILITIES & TMI IS INCLUDED). (id:53661)


