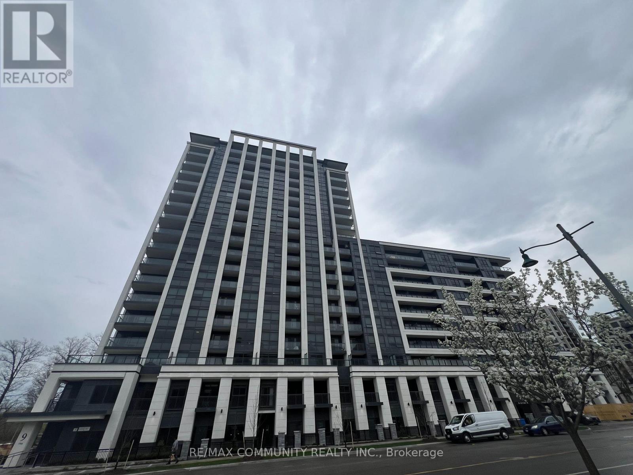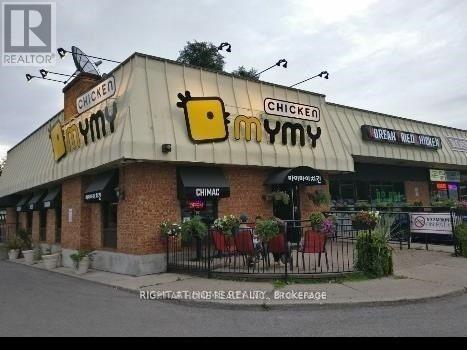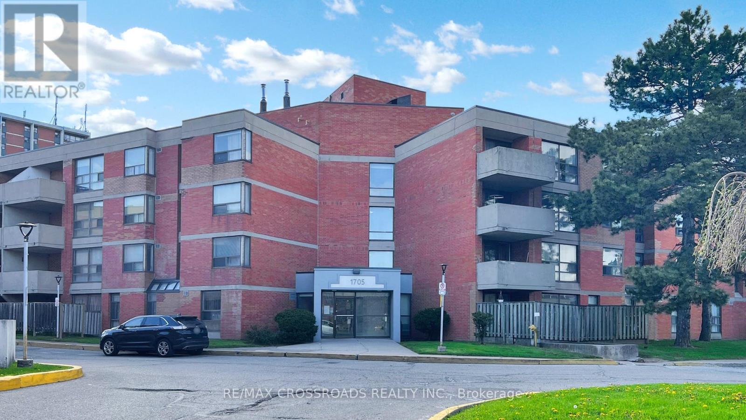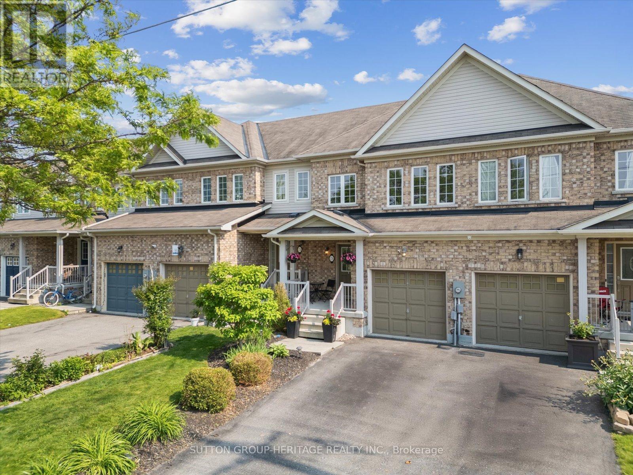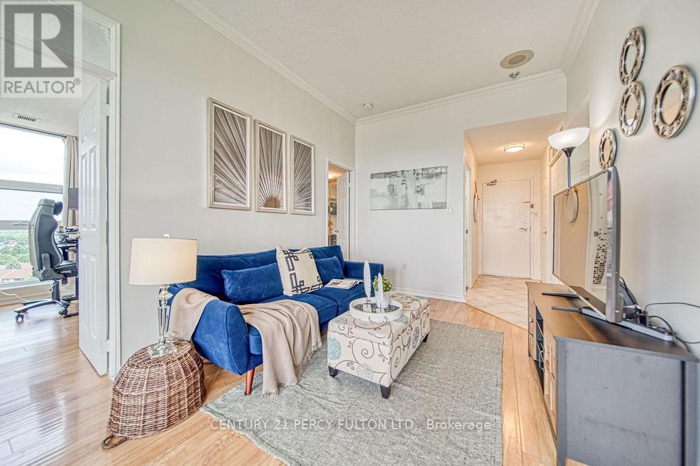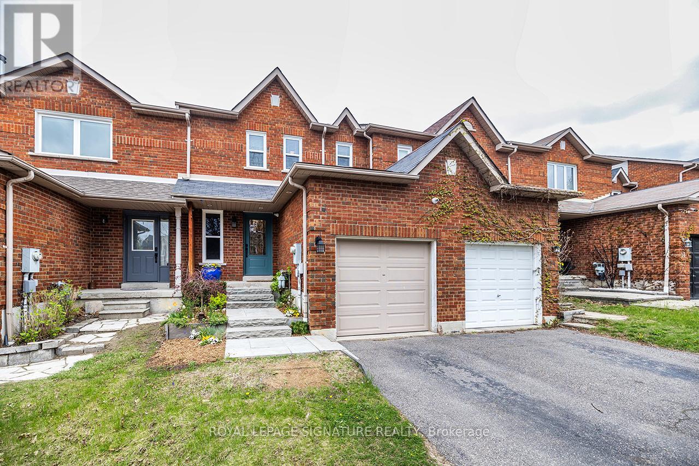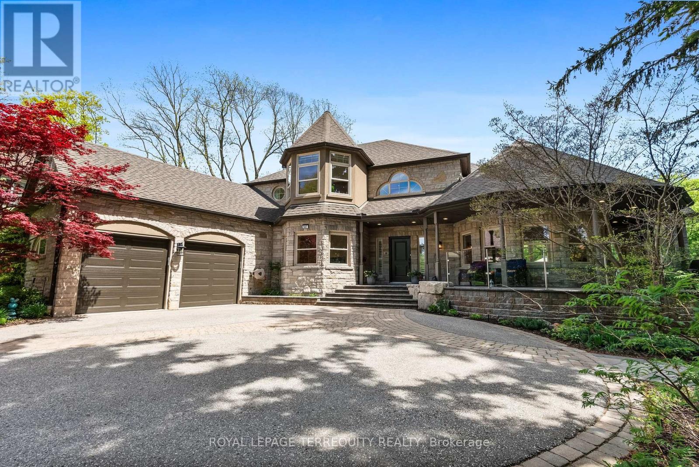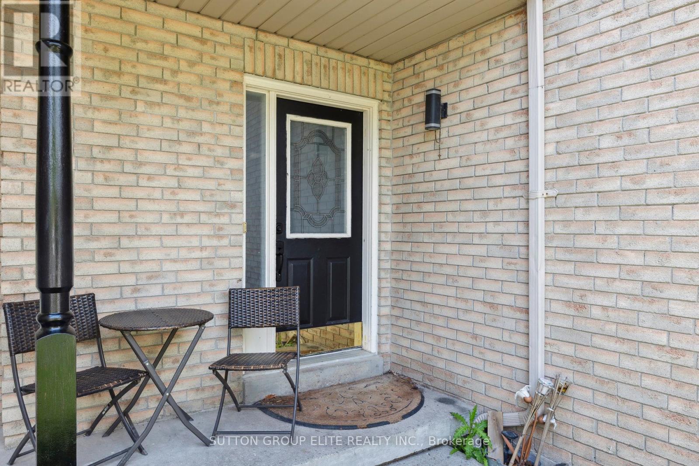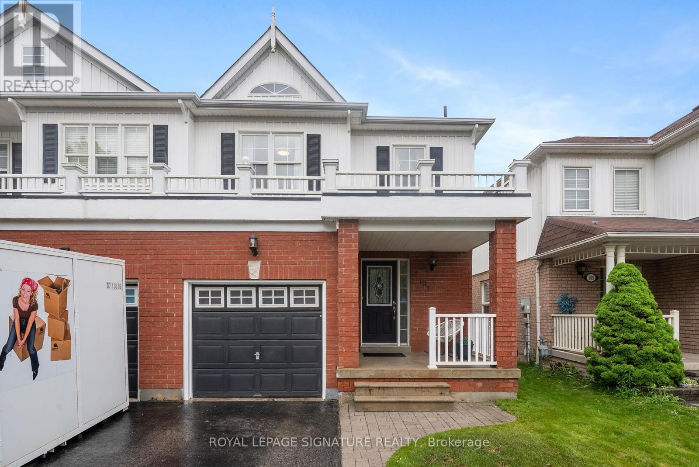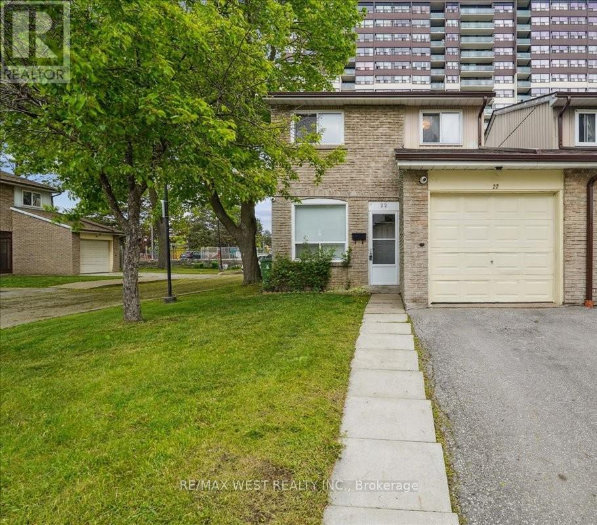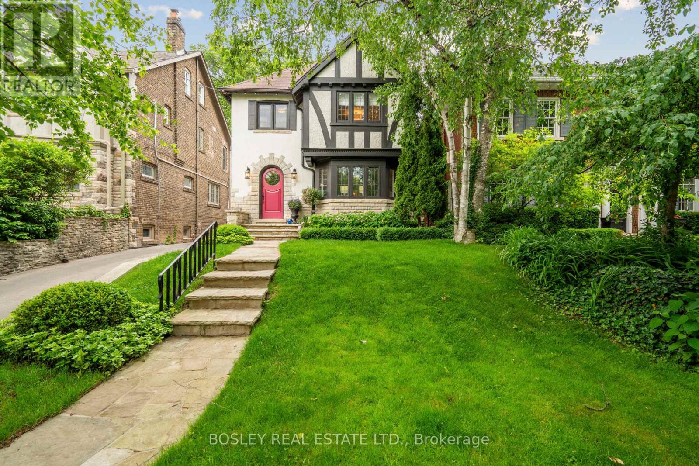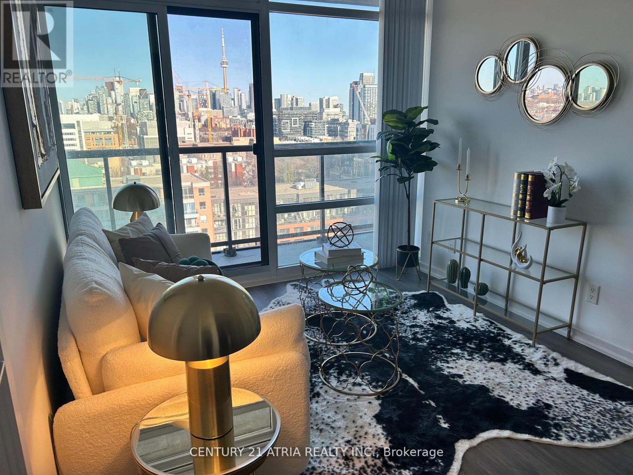105n - 9 Clegg Road
Markham, Ontario
Beautiful Bright And Spacious, Brand New Luxury Living **1362 Sq** 3BR+DEN In The Heart Of Markham Unionville Community, Modern Kitchen + 3 Full Washroom. This Luxury Vendome Building Offers Many Amenities Including Guest Suites, Gym, Party/Meeting Room, Rooftop Deck/Garden, 24hrs Concierge, Abundant Visitor Parking, And Electric Vehicle Charging Facilities And More. Premium Craftsmanship Quality Including Sophisticated Vinyl Flooring, Elegant Modern Finishes Throughout, Minutes Away From Top Ranking School, Shops, Supermarket, Restaurants, Parks, Entertainment To Ensure A Lifestyle Of Ease And Refinement. Situated conveniently at HWY 7 and Warden, with quick access to Highway 407 and Highway 404, residents benefit from proximity to local amenities like First Markham Place, Markham Civic Centre, Costco, and renowned Unionville High School. (id:53661)
7359 Yonge Street
Markham, Ontario
Great Opportunity To Carry On A Well Established It Is A Rapidly Growing K-Chicken Franchise Which Is Fully Equipped No Need Professional Staff. The Restaurant Is On High Demand Intersection (Yonge And Clark), The Area. It Has Built A Good Reputation In The Neighborhood, Which Brings More And More Customers Every Day. Excellent Business Who Are Looking To Invest In A Right Business. Spent, **EXTRAS** Business And Trademark Not For Sale. Buyer can open any type of restaurant. (id:53661)
7359 Yonge Street
Markham, Ontario
Great Opportunity To Carry On A Well Established It Is A Rapidly Growing K-Chicken Franchise, Which Is Fully Equipped And Has A Full, No Need Professional Staff. Prime Location! The Restaurant Is On High Demand Intersection (Yonge And Clark), The Area. It Has Built A Good Reputation In The Neighborhood, Which Brings More And More Customers Every Day. Excellent Business Who Are Looking To Invest In A Right Business.**EXTRAS** Business And Trademark Not For Sale, Any type of restaurant can be opened. (id:53661)
1488 Tomkins Road
Innisfil, Ontario
Experience The Epitome Of Modern Living In This Beautifully Designed 2 Storey Home! Nestled In A New, Family Friendly Neighbourhood. This Beauty Features An Open Concept Layout With Soaring 9FT Ceilings & Gleaming Hardwood Floors, Creating A Bright & Airy Atmosphere From The Moment You Walk In. Enjoy The Chef Inspired Kitchen That Seamlessly Flows Into The Inviting Living And Dining Areas, Perfect For Entertaining Or Relaxing With Family. The Thoughtfully Designed Layout Includes A Luxurious Primary Bedroom With A Private Ensuite Retreat, While The Additional Bedrooms Each Enjoy Convenient Access To Their Own Bathrooms, Offering Comfort And Privacy For Everyone. Complete With A Double Car Garage, A Long Driveway Accommodating 6 Parking Spots & Stylish Curb Appeal! Located Just Steps To Shopping, Restaurants, And Schools, And Only Minutes From Innisfil Beach Park, The YMCA Recreation Centre, Barrie South GO Station, Friday Harbour, & Park Place, This Location Offers The Perfect Balance Of Lifestyle & Convenience. (id:53661)
309 - 1705 Mccowan Road
Toronto, Ontario
Experience the heart of Scarborough in a rarely-offered, completely renovated 2-Br, 2-Bth in Agincourt South. No detail was spared in this designed to perfection home that's waiting for you to move in and enjoy. Open concept layout and studded with pot lights throughout with custom built-ins. This chef's kitchen features a full-size fridge next to a full-size freezer, induction cooktop, dual-oven, an extra vegetable sink in the peninsula, lots of storage and cabinet space that's ideal for both entertaining and family time. Walk out of the kitchen into a covered balcony for a moment in nature. Spacious primary with a 4-pc ensuite featuring a soaker tub, stand up shower, makeup vanity and storage galore nestled behind a modern sliding door. Separate spacious laundry/utility room equipped with a laundry tub and built-ins for extra storage. Situated for convenience, you'll be minutes away from STC, diverse restaurants and culture, schools, parks, shopping, public transit, and Hwy 401. (id:53661)
176 Dewell Crescent
Clarington, Ontario
Your Search Is Over! Spectacular Freehold Home Sweet Townhome Located in Sought After South Courtice~ Welcoming from the Covered Porch Right on Through to the Bright Finished Walkout Basement bathed in Natural Light~ Sunny & Spacious Open Concept Main Floor with Hardwood Floors~ Eat in Kitchen with Vaulted Ceiling in Breakfast Area, Island Breakfast Bar, Lots of Cabinet Space, Stainless Steel Appliances & Walk out to Deck overlooking Fenced Backyard~ Sun-filled Livingroom with Hardwood Floors and Large Window with views of Backyard Space~ Separate Formal Dining Room for Larger Family Gatherings~ Upper Floor with Engineered Hardwood throughout offers 3 Generous Bedrooms including Primary w/4Pc Ensuite that offers a Soaker Tub & Separate Glass Shower~ Bright mostly Finished Basement with Walkout to Yard, Large Above Grade Window, Pot Lights, Laminate Floors & RI Bathroom~ Enjoy the Outdoors in your Fenced Yard with Gazebo, Deck (with Power), Raised Garden & Small Shed~ 1-car Garage plus Private Driveway that Fits 2 Cars & No Sidewalk to shovel!~ Great Neighbourhood that's Nearby: Top Rated French Immersion School, Parks, Splash Pad, South Courtice Arena, Hwy 401 & Amenities galore! (id:53661)
1215 - 20 Dean Park Road
Toronto, Ontario
Spacious and sun-filled 1+1 bedroom penthouse with no direct neighbours and unobstructed NW views. Thoughtfully designed layout with an oversized denideal as a second bedroom or home office. Renovated kitchen (2023) with quartz counters, stainless steel appliances, soft-close cabinets, and pot lights. Updated bathroom (2023), high ceilings, large windows, and quality finishes throughout. Located in a well-managed building with 24/7 security, saltwater pool, gym, sauna, and party room. Quick access to Hwy 401, TTC, parks, and shopping. Just move in and enjoy! (id:53661)
15 Malone Lane
Clarington, Ontario
Newly constructed, this pristine 3-bedroom, 2.5-bathroom, 3-storey townhome nestled in the heart of Courtice awaits its first occupants. This residence boasts an airy open-concept layout and the kitchen showcases brand-new appliances, including a refrigerator, stove, and dishwasher. Downstairs, there is a recreation room with a walkout to the backyard provides an ideal space for gatherings. With garage access from within, convenience is key. Situated for ultimate convenience, this home is near various amenities including the lake, schools, shops, restaurants, transit options, golf course, Courtice Go Transit Station, medical facilities, and mere minutes from highways 401 and 418. No smokers. No pets. (id:53661)
12 Fulton Crescent
Whitby, Ontario
Prime Whitby Location!!!! Welcome to this beautifully maintained 3-bedroom, 1.5-bathroom townhouse featuring an open-concept main floor - perfect for modern living. Enjoy a recently renovated kitchen with stainless steel appliances, ideal for cooking and entertaining! This carpet-free home boasts easy-to-maintain flooring throughout, adding both style and convenience. Step outside to a private backyard with a spacious deck perfect for summer barbecues or relaxing evenings. Located in a family-friendly neighborhood, this home is just minutes from top-rated schools, public transit, shopping, and places of worship. Whether you're a first-time buyer, young family, or right-sizer, this home offers the comfort and lifestyle you've been looking for! (id:53661)
507 Rougemount Drive
Pickering, Ontario
Nestled in coveted South Rougemont, this custom-built executive home is a masterpiece in both design and lifestyle. Behind its elegant exterior lies a private entertainers paradise, where professional landscaping, multiple stone patios, and a heated in-ground pool with a cascading waterfall create a true backyard oasis. Situated on a massive lot that spans an impressive 150 feet across the rear of the property and beautifully maintained with a full irrigation system that keeps the grounds lush and vibrant throughout the year. Step inside and experience thoughtful luxury at every turn. The show stopping dining room features vaulted ceilings and floor-to-ceiling glass, bathing the space in natural light and showcasing the serene outdoor setting. A chefs kitchen sits at the heart of the home, finished with premium appliances, sleek cabinetry, and purposeful design. The lower level is your personal wellness retreat complete with a spa-inspired washroom and a steam shower, ideal for unwinding after a workout or simply escaping into calm. This home was built with intention, combining modern finishes with warm, natural touches throughout. Every corner reflects quality craftsmanship and attention to detail. Just a short stroll to Petticoat Creek, Rouge Beach, Montessori schools, and steps from trails and parkland. With quick access to the 401, 407, GO Station, and bus routes, this property offers the perfect balance of privacy and proximity. (id:53661)
31 Pine Gate Place
Whitby, Ontario
Welcome to 31 Pine Gate, a beautifully updated 3+1-bedroom, 3-bathroom freehold townhome located in one of Whitby's most sought-after, family-friendly neighborhoods. Featuring a stylish interior, finished basement, and a modern open concept layout, this home is perfect for comfortable family living and entertaining. Step inside to a bright, freshly painted main floor with updated flooring and a seamless flow between living, dining, and kitchen spaces. The heart of the home is the renovated open concept kitchen, designed with both style and functionality in mind. It features sleek cabinetry, a modern tile backsplash, ample counter space, and a breakfast bar that's perfect for casual dining, meal prep, or morning coffee. The open layout keeps the conversation flowing while cooking or entertaining. Upstairs, you'll find three generously sized bedrooms, including a primary bedroom with ensuite access. All three bathrooms have had some updated fixtures and finishes for a fresh, modern feel. The finished basement adds valuable extra space ideal for a family room, home gym, office, or play area. Enjoy summer evenings in the private backyard, and take advantage of a convenient attached garage and private driveway. Ideally situated close to everything you need top-rated schools, scenic parks and walking trails, public transit, and major highways. Shopping is a breeze with Smart Centres Whitby, Lynde Creek Centre, grocery stores, and dining options just minutes away. (id:53661)
107 Brownridge Place
Whitby, Ontario
Welcome to 107 Brownridge Place! This beautifully maintained, rare 4-bedroom semi-detached home is located in highly sought after Williamsburg, one of Whitby's most desirable neighbourhoods. With1,862 sq ft above grade, this home offers a bright and spacious layout. The main floor features a large foyer, a formal living and dining area, and a family room perfect for everyday living. The open-concept kitchen includes stainless steel appliances, a central island with seating, and a walkout to a generous backyard. Upstairs, you'll find four well-sized bedrooms, including a spacious primary retreat with a walk-in closet and 4-piece ensuite. The convenience of an upper-level laundry room adds to the practicality of this home. The unfinished basement offers endless possibilities for future customization. Located in a family-friendly community known for top-ranked schools, parks, and quick access to Highways 412, 401 & 407 ideal for commuters. Don't miss this rare opportunity in a highly sought-after location! (id:53661)
22 - 44 Chester Le Boulevard
Toronto, Ontario
Spacious end-unit condo townhouse that feels like a semi-detached, featuring 4 bedrooms on the second floor and 1 additional bedroom in the finished basement. The open-concept living and dining area offers access to a private, fenced backyard. Includes an attached garage and a private driveway with space for 2 cars. Conveniently located minutes from Fairview Mall, Bridlewood Mall, Seneca College, highways 401/404, and public transit. Ready for you to make it your own. Book your private showing today! (id:53661)
160 Baseline Road E
Clarington, Ontario
EXCELLENT LUCRATIVE BREWERY BUSINESS . GET YOUR RETURNS IN ALMOST TWO YEARS. OWNER OPERATED WILL BE AN ADDITIONAL ADVNTAGE. EXCELLENT RATINGS !! HUGE PATIO WITH INDOOR 65 SEATS TO SERVE. HAS ITS OWN RECIPE . PRICED TO SELL!! (id:53661)
1214 - 50 Power Street
Toronto, Ontario
This stylish one-bedroom, one-bath suite offers vibrant urban living with a 49 sq ft private balcony, right in the heart of one of Torontos most exciting neighborhoods. Steps from the King Streetcar, Toronto Metropolitan University, George Brown College, the Distillery District, Financial District, and St. Lawrence Market. Includes one storage locker for added convenience.Enjoy resort-style amenities: a fully equipped fitness centre, yoga studio, steam rooms, games lounge, event and meeting spaces, artist workshop, and an outdoor oasis featuring a pool, BBQs, and fireplaces. Perfect for those who want to liveand thrive in the city. (id:53661)
Th02 - 55 Charles Street E
Toronto, Ontario
Experience Luxury Living At The Award Winning 55C Condos Located At The Heart Of The Bloor-Yorkville Community. This 2 Story Townhome Features 2 Bedrooms and 3 Bathrooms, Boasting 9 Foot Ceilings, A Spacious Kitchen and Walkout Outdoor Terrace. Floor To Ceiling Windows, Luxury Finishes With State of the Art Amenities Including Fitness Studio, Party/Meeting Rooms, 9th Floor Outdoor Lounge with Breathtaking Views Of The City. Close To Transit, Dining, Shopping and the Best that Toronto Has To Offer. (id:53661)
1401 - 155 St Clair Avenue W
Toronto, Ontario
The Avenue - Celebrated As a Most Prestigious address in Heart of Forest Hill. Private Elevator to Approx 3,175 sq. ft of Impeccable Workmanship & Meticulous Attention to Finest of Details Blends with Flawless Design to Create A Haven of Exceptional Comfort. Sunlight Floods Every Room Of this Exceptional Residence Through Wall to Wall Windows Affording Spectacular Panoramic City Skyline Views Including The CN Tower & Lake Ontario Beyond. Preferred North (UCC Clock Tower) & South Exposures. Gluckstein Designed Amenities include Lounge w/TV, Fireplace, Large Club Room, Kitchen, 24/7 Concierge & Valet Parking, Guest Suites, Gym, Indoor Pool, Split Bedrooms, 2 Balconies (South & North), His/Her Walk-in Closets. Ideal Layout Perfect for Living & Wonderful Entertaining. Must See, Very Comfortable space. Suite 01 - The Preferred Suite in the Building (id:53661)
125 Sandringham Drive
Toronto, Ontario
This remarkable offering that blends refined craftsmanship with modern luxury in one of Toronto's most coveted neighborhoods. The home opens to a grand foyer with heated floors, setting the tone for the thoughtful design and superior finishes found throughout. Ideal for both everyday living and entertaining, the main level features a formal living room with integrated surround sound, a sophisticated dining room with custom lighting, and a warm, inviting family room with custom built-ins, Control4 automation, and surround sound. The Italian-made custom kitchen is a standout, equipped with natural stone countertops, premium Italian faucets, Thermador double ovens, gas cooktop, warming drawer, and a fully integrated column fridge and freezer. Additional features include a built-in Miele steam oven, coffee machine, cup warmer, a 5x10 island with seating, double sink, and water filtration, as well as a spacious walk-in pantry and a mudroom with garage and side door access. The second floor offers five well-appointed bedrooms with custom window coverings, including a serene primary retreat with a stone-surround fireplace, Control4 audio, a custom walk-in closet, and a spa-like ensuite. Two front bedrooms offer large walk-in closets and ensuite baths with heated floors, while the two side bedrooms share a stylish bathroom. The lower level is designed for leisure, complete with a soundproof theatre room with 120-inch screen and custom seating, an exercise room, two additional bedrooms, a large recreation space, and a full laundry room. Additional highlights include a second-floor laundry area, heated basement floors, a full security system with interior and exterior cameras, perimeter protection, 200-amp electrical service, dual HVAC systems, a water softener and filtration system, generator, and two sump pumps. This is a rare opportunity to own a finely tailored, turn-key residence in a premier location. (id:53661)
605 - 219 Dundas Street E
Toronto, Ontario
In.De - Richmond Floor Plan - 1 Bedroom And 1 Full Bathroom 510 Sq Ft with South West views from open balcony- Freshly painted and move in ready - An Artistic Nod To Dundas East, Minutes From TMU, And A Short Walk From Dundas Square And All Its Sensory Wonders. In.De Has Been Designed To Meet The Needs Of New Generation Urban Condo Dwellers. Reflecting The Social Atmosphere Of The Neighbourhood, Its Interiors, Whether The Lobby Or Amenity Areas, It's Like A 'Social Hub' And Encourages A Sense Of Community. Prime Garden Centre Location Steps To Dundas Station, TMU, The Eaton Centre , & The Best Entertainment And Dining The City Has To Offer. (id:53661)
1208 - 2a Church Street
Toronto, Ontario
Elegant 1+1 Bed, 1 Bath Suite In A Prime Downtown Location! Steps To The Historic St. Lawrence Market, Union Station, Shops, Restaurants, And A Brand-New No Frills Located Right Below The Building. Thoughtfully Designed Layout Featuring A Spacious Living Area And A Versatile Den Perfect For A Home Office. This Well-Maintained Building Offers Top-Tier Amenities Including A Fully Equipped Gym, Outdoor Pool, Stylish Party Room, And 24-Hour Concierge. With A Near-Perfect Walk Score, This Is Urban Living At Its Finest. A Fantastic Opportunity For Young Professionals And Investors! (id:53661)
3501 - 1 Bloor Street E
Toronto, Ontario
Pristine executive rental with 35th floor views northeast across the Rosedale Valley and North Toronto. Practical corner 2 bedroom, 2 bath layout with 812 sq ft of interior space plus a huge balcony for relaxing or entertaining. This suite is available either unfurnished or partially furnished with living area furniture and kitchenware. Simply move in and enjoy the best location that Toronto has to offer. One parking space and storage locker included. ***** This property offers direct indoor access to TTC Bloor Station and easy access to the Bloor St underground shopping concourse with connections to W Hotel, Holt Renfrew Centre, and The Manulife Centre. Steps to Yorkville shops, cafes, and restaurants. Walking distance to Queen's Park, major hospitals, and University of Toronto. (id:53661)
294 Douglas Drive
Toronto, Ontario
Perched a top a hill in the heart of North Rosedale, this cherished family home offers an extraordinary opportunity to live in one of Toronto's most sought after neighborhoods. With sweeping views of beloved Chorley Park, this detached residence has been lovingly maintained and thoughtfully updated, blending classic charm with everyday comfort. Inside, you'll find expansive principal rooms with soaring 9-foot ceilings and an abundance of natural light. The living room features a wood burning fireplace, perfect for cozy evenings, while a generously sized dining room sets the stage for memorable dinners and family celebrations. A bright rear sunroom opens to a back deck overlooking the lush, private garden, and ideal setting for summer lounging and outdoor entertaining. Upstairs, the oversized primary suite includes a recently renovated ensuite, walk-in closet, and a dedicated home office area. Two additional bedrooms enjoy serene park views and share a stylish updated second bathroom. The open concept lower level presents a blank canvas with limitless potential, whether you envision a recreation space, gym, or home theatre. It also includes a third bathroom, laundry area. abundant storage, and convenient side entrance. The private drive leads to a rare extra large two car garage along the 35 x 121 ft deep lot. Enjoy easy access to the nearby Beltline Trail, Evergreen Brickworks, and a network of local parks. Just minutes to the shops and restaurant of Summerhill, TTC transit, and the Bayview Extension. Located in the top tier school district of Whitney, OLPH, and many of the city's premier private schools. 294 Douglas Dr is a true family home in every sense spacious, inviting, and surrounding by parks and top schools. Don't miss this rare opportunity to out roots in a timeless home with an unbeatable location. (id:53661)
1606 - 68 Abell Street
Toronto, Ontario
Elevated Condo Living at 68 Abell A Rare High-Floor Gem with Panoramic CN Tower Views! Elevate your lifestyle in this bright 2-bedroom corner unit featuring floor-to-ceiling windows and uninterrupted CN Tower vistas. The full-length balcony is perfect for sunset cocktails or BBQs, while the smart split-layout offers privacy and flexibility-ideal for first-time buyers, young families, professionals, or investors. The expansive, full-length balcony offers sweeping skyline views. Inside, the smart split- layout provides ultimate privacy and versatility: two actual-sized bedrooms-ideal for first- time buyers, young families, professionals, and investors alike. Transform the second bedroom into a guest suite, home office, workout studio, or nursery. Turnkey Upgrades:- Freshly Painted (2025)- New Flooring Throughout (2024)- New Countertop & Sink in Guest Bath (2025) This coveted owned parking spot is just steps from the elevator, making city living seamless. With a Walk Score of 95, you're moments from Ossington Avenue, Queen West, Liberty Village, Trinity Bellwoods, and Stanley Park. Explore trendy cafés, acclaimed restaurants, boutique shops, and vibrant nightlife all at your doorstep. This is a savvy purchase and a rare opportunity to own an elevated unit in one of downtowns most sought-after split layouts. Act fast, schedule your showing today! (id:53661)
605 - 18 Hillcrest Avenue
Toronto, Ontario
Sun-Lit, Spacious with Hardwood Floors Throughout & Freshly Painted w/ Brand New Furnace. One Of The Best Locations In The Heart Of North York, Spacious 2 Bedrooms 2 Washrooms Unit, Ideal Layout, w/ 1 Parking, 1 Locker & Direct Underground Access To Subway, Loblaws, Cineplex. Famous School Zone: Earl Haig Ss & Mckee Ps. 24/7 Security & Great Amenities within Walking Distance. Stackable Washer & Dryer In-Unit. Steps To North York Central Library, Shopping, Dining , Etc. Visitor Parking & Private Mailboxes. *For Additional Property Details Click The Brochure Icon Below* (id:53661)

