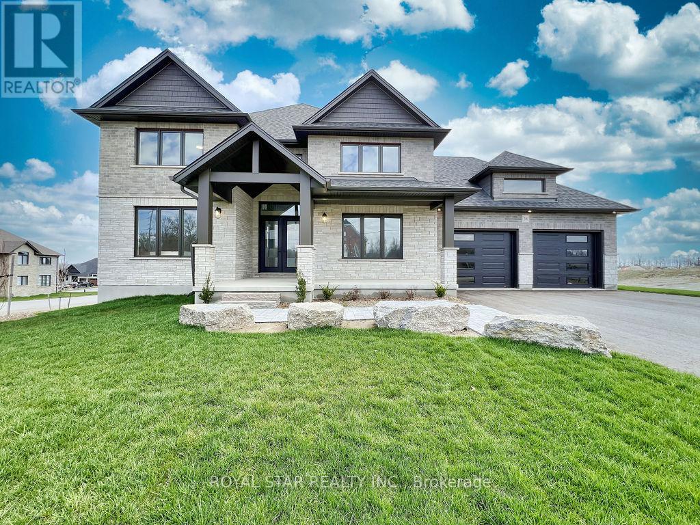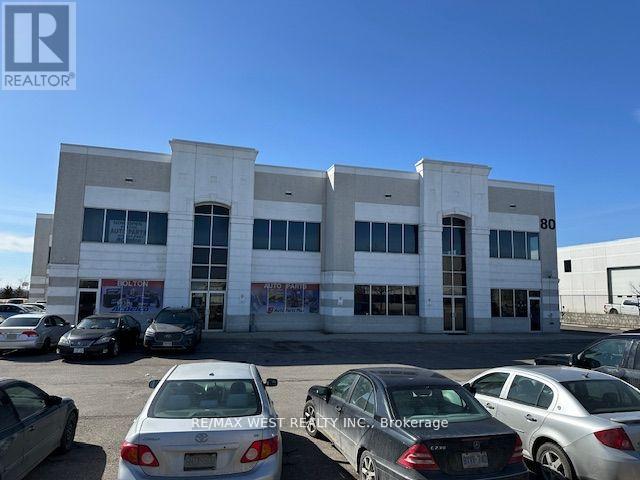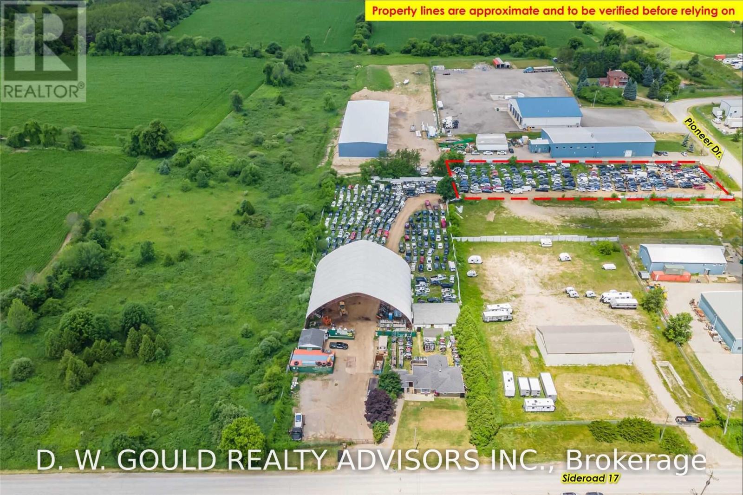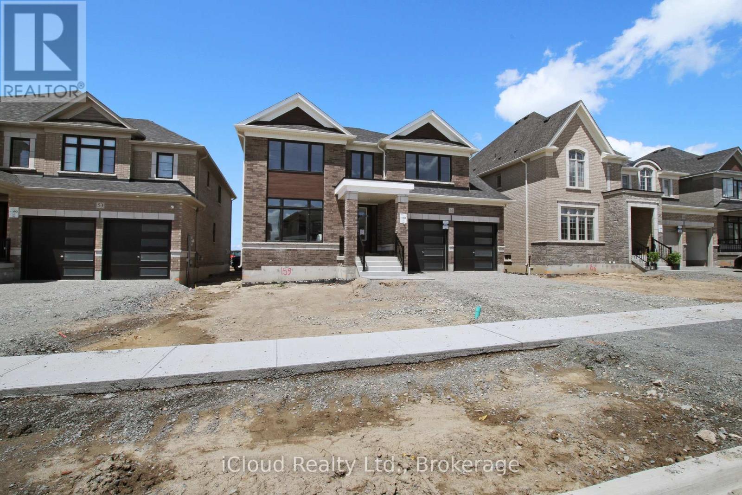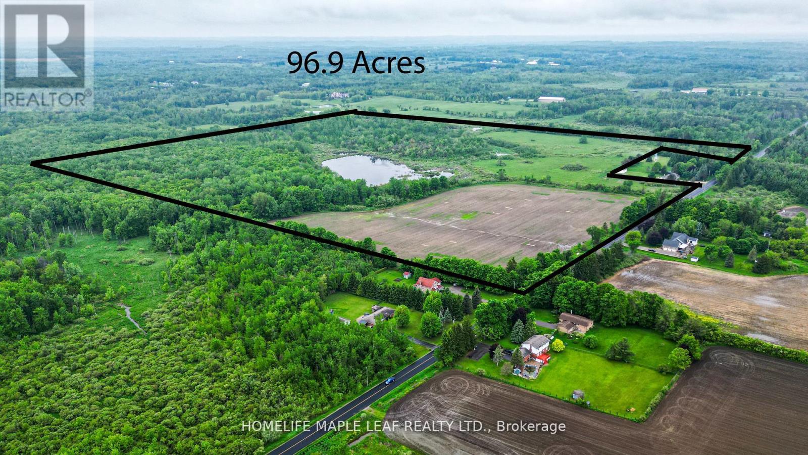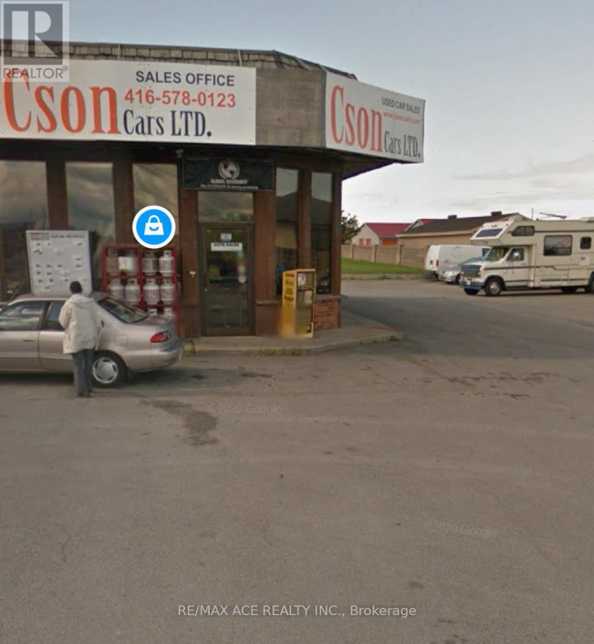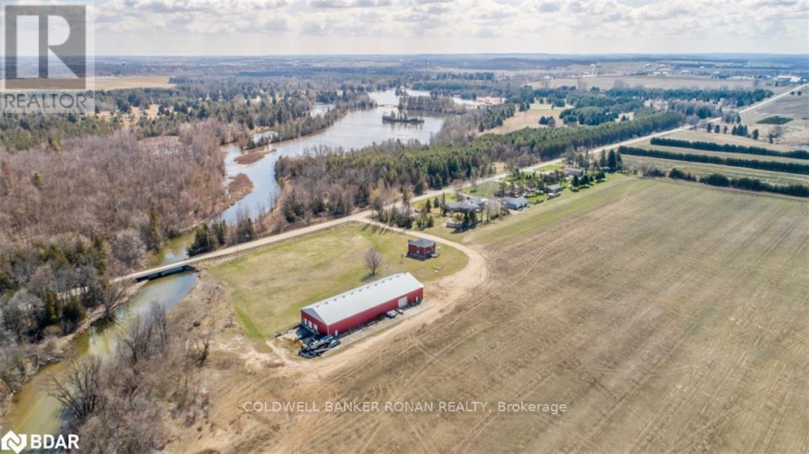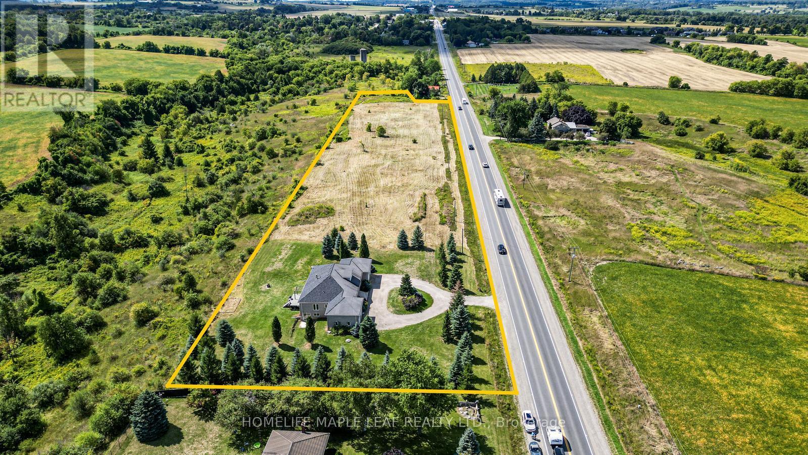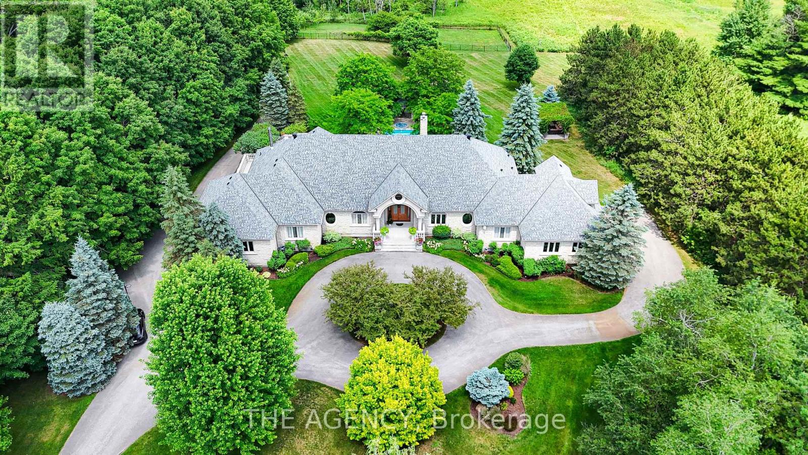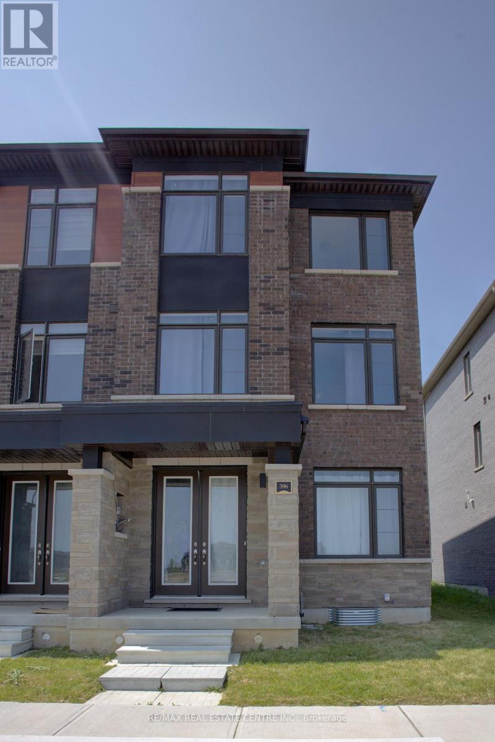38 Charles Currie Crescent
Erin, Ontario
Brand New Thomas field Home On 1/2 Acre Lot With Random 3 Car Garage, Paragon Kitchen, Large Window In Basement and Workout. Master Bedroom With Walk-In Closet and Beautiful Ensuite. Two Bedroom Have a Jack and Jill Bathroom. Second Master Bedroom has Separate Full Bathroom. Locate In Ospringe Highlands in New Community. Main Floor Has Full Bathroom With Standing Shower. EXTRAS: Brand New Home With Tarion Warranty and House Is Carpet Free. An Annual Fee Of $294.25 (Wellington Common Elements) (id:53661)
2 - 80 Simpson Road
Caledon, Ontario
Bright open second floor space with tons of windows and natural light. Suits Office professional etc. space can be divided in half for as low as 2750 square feet. NO Banquet/Events Centre use. (id:53661)
28 Pioneer Drive
Erin, Ontario
1.02 Acre Vacant Industrial Land Located In Erin Industrial Park. Available for sale separately if/when 9572 Sideroad 17 has been sold. Rare Scrap/Recycling Special Zoning Provision. Municipal Water Available. **EXTRAS** Please Review Available Marketing Materials Before Booking A Showing. Please Do Not Walk The Property Without An Appointment. (id:53661)
80 James Walker Avenue
Caledon, Ontario
Step Into This Stunning 4,411 Square Foot Residence That Effortlessly Blends Contemporary Elegance With Expansive Living Spaces. Located In A Peaceful Neighborhood, This Brand-New Home Features Five Generously Proportioned Bedrooms, Designed For Both Comfort And Relaxation, Including Two Master Bedrooms And A Convenient Main Floor Bedroom With Its Own Ensuite. Upon Entering, You Are Welcomed By A Spacious Foyer That Leads Into An Open-Concept Living Area, Perfect For Hosting Guests Or Enjoying Intimate Family Moments. The Opulent Master Suite Is A True Retreat, Complete With A Spa-Inspired En-Suite Bathroom And A Walk-In Closet Offering Plenty Of Storage. Each Additional Bedroom Is Large, Filled With Abundant Natural Light, And Conveniently Close To Well-Equipped Bathrooms. The Walkout Basement Provides Endless Possibilities, Whether You Picture A Home Theater, A Gym, Or Extra Living Space. With Direct Access To The Outdoors, Its A Perfect Space For Entertainment. The Tandem Garage Adds Both Practicality And Convenience For Multiple Vehicles. Dont Miss The Opportunity To Make This Exceptional Property Your Forever Home! (id:53661)
51 Sparrow Way
Adjala-Tosorontio, Ontario
Be the proud first residents of this stunning new build on a premium 50ft lot, seamlessly blending luxury and tranquility. Nestled against open space with no rear neighbors, this home features four spacious bedrooms and four bathrooms. Enjoy the convenience of second-floor laundry and an open-concept main floor, perfect for modern living. The chef's kitchen, adorned with stone countertops, overlooks a cozy family room complete with a fireplace, making it an ideal spot for both relaxation and entertaining. The large island is perfect for gatherings with friends. An open concept living and dining area greets you on your arrival home. Welcoming open to above foyer with Oak staircase. Separate mudroom access from the garage. Large unspoiled basement is ready for your personal touch. Full Tarion warranty. (id:53661)
0 St Andrews Road
Caledon, Ontario
Surrounded by nature and tranquility is this exclusive piece of prime development land that just became available for sale in Caledon. On 96.9 acres of many possibilities is your future property placed in between existing prestigious estate homes on a paved road on St. Andrews Road and Charleston Road. Caledon's' safe community and family values offer the surrounding area family-friendly activity programs all year round with a quickly growing population that welcomes you. Located close to Caledon Village, Bolton, Brampton, Orangeville, Mono Mills, Palgrave, Caledon East, and easy access to surrounding communities and the Greater Toronto Area. (id:53661)
14010 Hurontario Street
Caledon, Ontario
153 Sqft One Unit Office space with 15 Parking Lot in an excellent location FOR LEASE. It's in Prime Location at King (Hwy9) & Hurontario (Hwy10) in Caledon, ON. Combined With ESSO Gas Station, LCBO, Convenience Store & Restaurant. High Traffic in a Highway location. Lots Of Walk-In Customers. Potential businesses for Car Sales, Car Rental and many more depend on the permit approval from the City. (id:53661)
5300 Concession 6 Road
Adjala-Tosorontio, Ontario
297 Acres Of Prime Farm Land, Featuring 250 Acres Workable Land. 200 Acres Is Tile Drained, Has Underground Pipes For 2 Pivot Irrigation Systems, Access To 3 Road Frontages. Fully Insulated 60 X 165 Ft Barn With Ventilation System For Storing Vegetables/Potatoes. Excellent Soil For All Crops Or Sod. Also Features 4 Bedroom Home With 1 Bedroom Basement In-Law Suite, Built In 1997. (id:53661)
9035 Highway 89
Adjala-Tosorontio, Ontario
This beautifully maintained 3-bedroom bungalow sits on 5.34 acres along Hwy 89. It features a finished basement and a spacious 4-car garage with entrances on both sides of the home. Step out onto a small deck overlooking a wide open backyard, perfect for relaxing or entertaining. A circular driveway enhances the estate feel, and the well-designed layout offers comfort, space, and functionality. Show with confidence. This is a standout property that will impress your buyers. (id:53661)
18387 The Gore Road
Caledon, Ontario
Discover That Form A Private Paradise, This Stunning Property Boasts Over 10,000 Square Feet Of Gorgeous Living Space On Almost 25 Acres Of Prime Land. Lovingly Cared For And Kept in Perfect Shape, This One-Of-A-Kind Home Mixes Classic Charm With Timeless Beauty. Step Inside To Enjoy Top-Notch Woodwork, Warm Solid Walnut And Cherry, And High Ceilings That Make Every Moment Feel Magical. Huge Floor-To-Ceiling Windows Fill The Rooms With Sunshine, Smoothly Leading Out To A Massive Terrace From The Main Bedroom, Living Area, Dining Space, And Prep Kitchen. Treat Yourself To The Pro Chef's Kitchen, Complete With A Classic Pizza Oven Ready To Impress Your Friends And Fire Up Amazing Meals. A Whole Floor Built For Fun And Games, Flowing Right Into A Backyard Oasis Like Your Own Private Resort, Full Of Endless Chill Vibes And Joy. The Smart Design Keeps Everything Flowing Easily, Plus There's A Separate Workshop And Lush Garden. Drive Through The Grand Gates, And Those Tall Trees Welcome You With A Peaceful Hug That You'll Never Forget. This Isn't Just A House It's A Smart Investment And The Ultimate Blend Of Cozy Indoor Luxury And Dreamy Outdoor Living. Grab This Once-in-A-Lifetime Chance To Dive Into Pure Bliss Book Your Private Showing Today And Walk Into A World Of Total Wow! (id:53661)
396 Tim Manley Avenue
Caledon, Ontario
Stunning 3+1 Bedroom Freehold Corner Townhouse in Caledon! Just 1 year old and featuring modern, upscale finishes throughout. This bright and spacious home offers an open-concept layout, large windows, and elegant design details. Enjoy the rare benefit of 6 total parking spots perfect for large families or guests. Located right beside the main intersection of McLaughlin Rd. and Tim Manley Ave, offering quick access to transit, schools, parks and other amenities. Bonus: Unfinished basement with potential to be finished for additional living space or future rental income. A fantastic opportunity in a growing Caledon community don't miss it! (id:53661)
73 Headwater Road
Caledon, Ontario
Client RemarksWelcome to this open concept beautifully maintained 4 bedroom, 3 bathroom home in a family neighbourhood of the Bolton. From the moment you step inside, you'll be greeted by a large main floor with a Dream Updated Modern Kitchen serving as the heart of the home!. This home sits on a PREMIUM lot ( 150' DEEP!), has hardwood throughout and offers luxurious living. Enjoy a bright and airy living room with large windows that flood the space with natural light. The cozy fireplace is perfect for those cooler evenings. The modern kitchen features stainless steel appliances, an Island with large breakfast bar with seating, plenty of counter space, and ample storage in custom cabinetry. Large primary bedroom, walk-in closet, and a spa-like en-suite bathroom. Crown Molding, Pot Lights, Smooth Ceiling, Updated Stairs, Upgraded Doors, Updated bathrooms, Main Floor Laundry Room With Access To Double Car Garage. Step outside to the backyard and indulge in above ground pool, Hot tub, entertaining patio and Garden Shed.This home offers both convenience and tranquility, is located just minutes from top-rated schools, shopping, dining, and has easy access to major highways, Possibility for Separate Entrance To Basement AND In-Law Suite. (id:53661)

