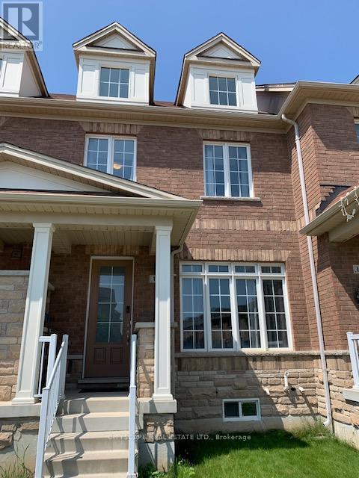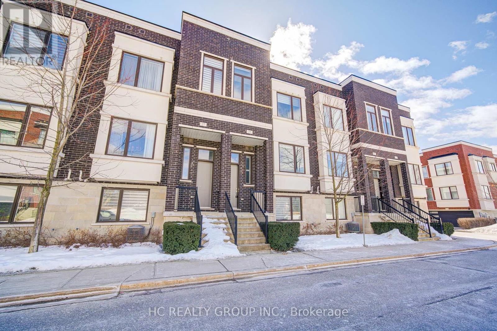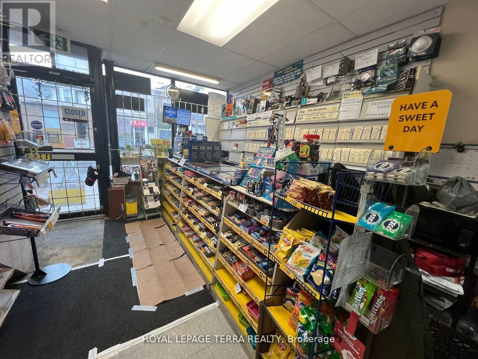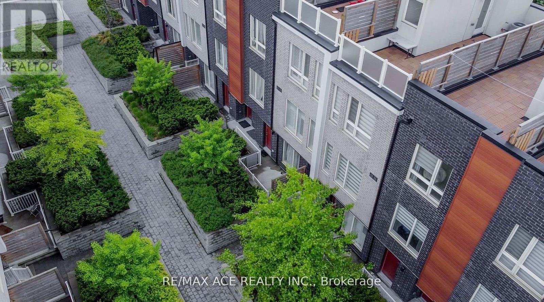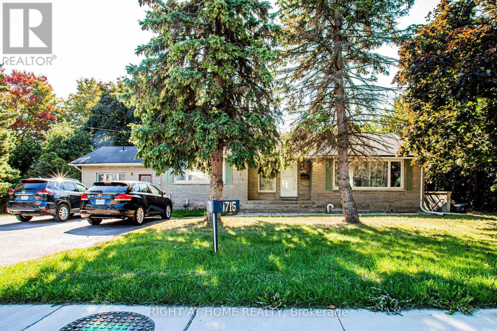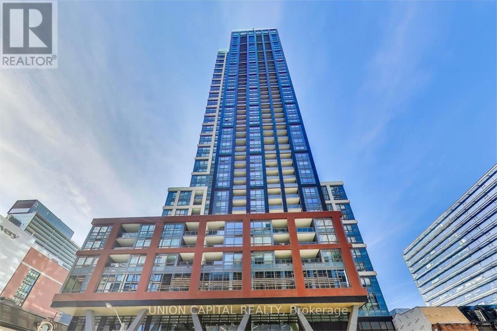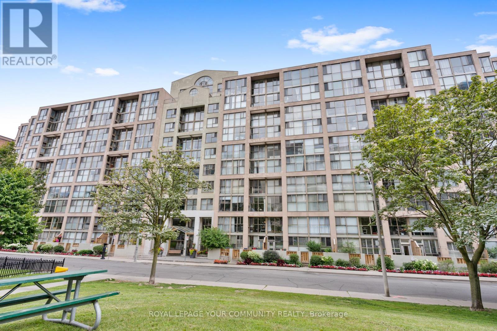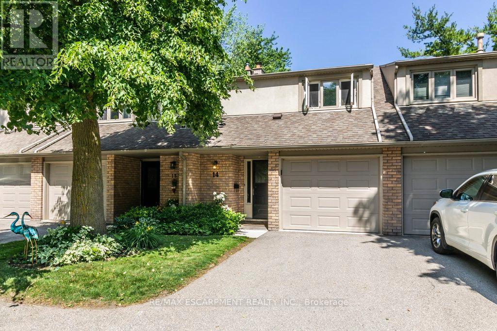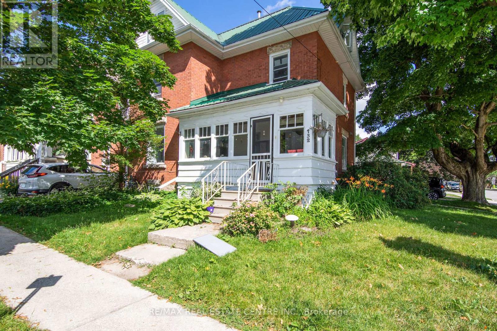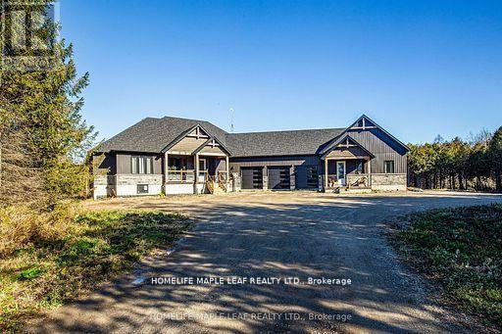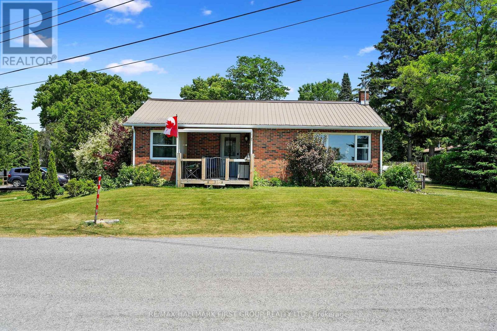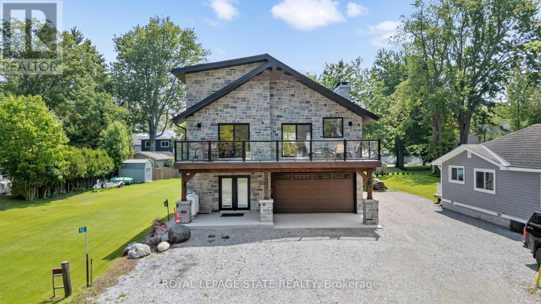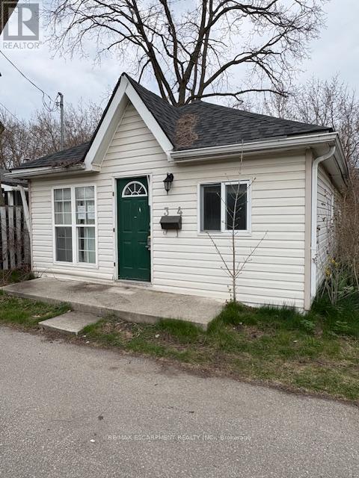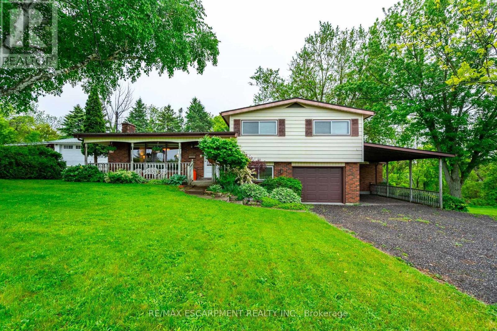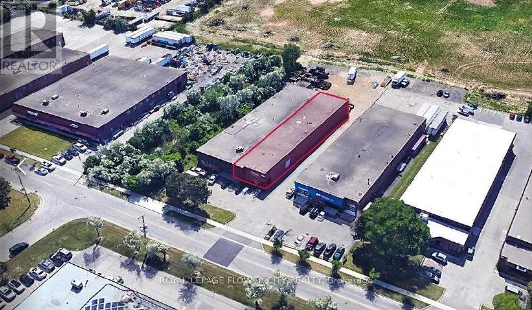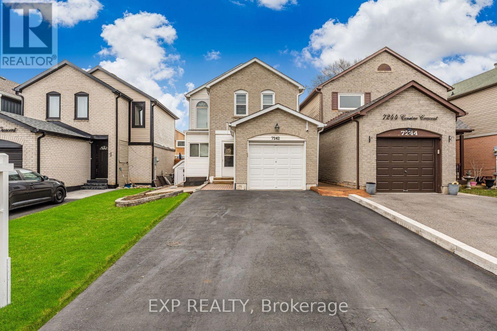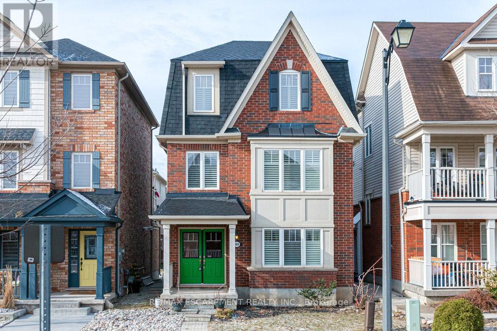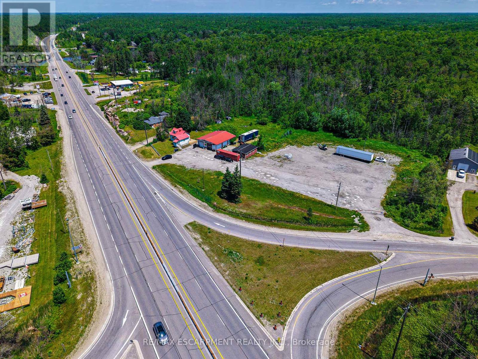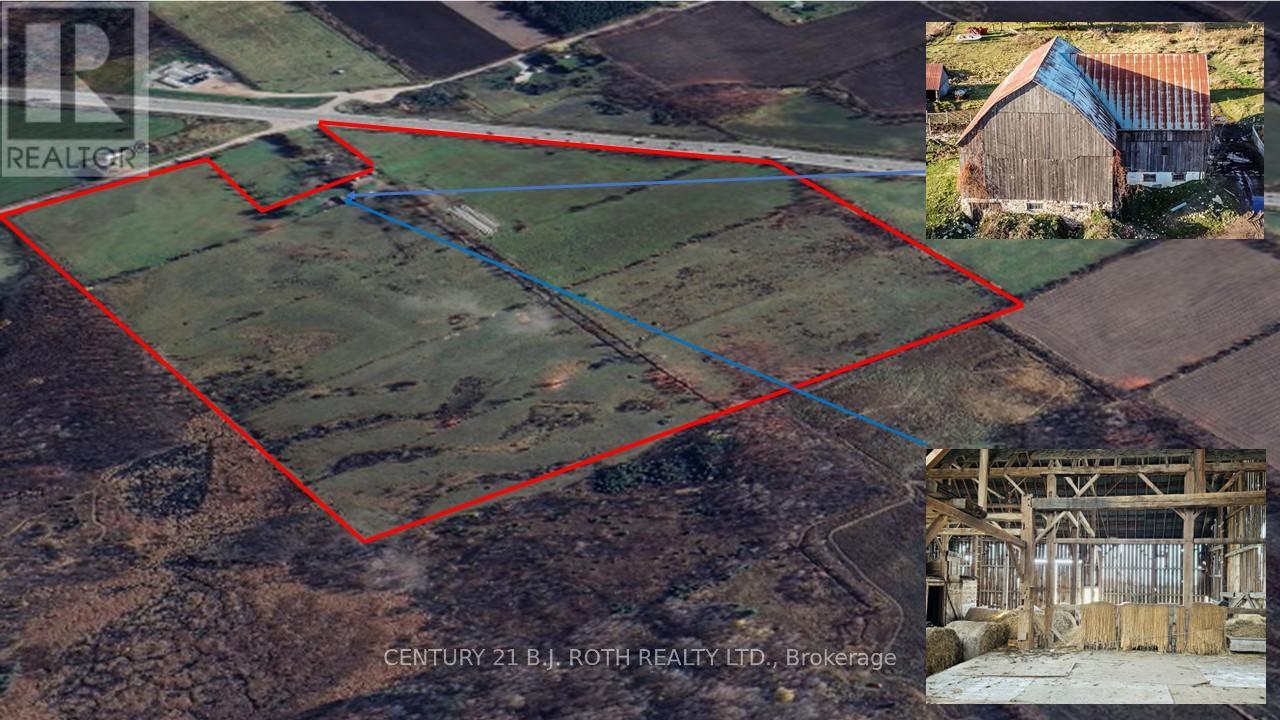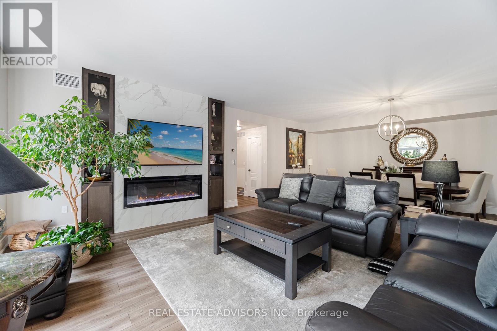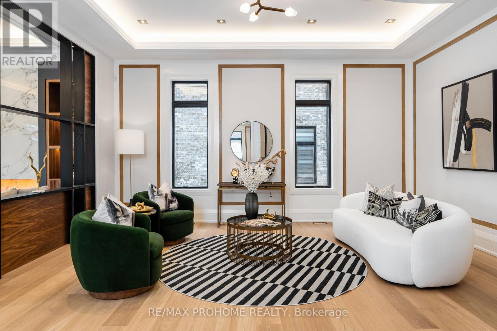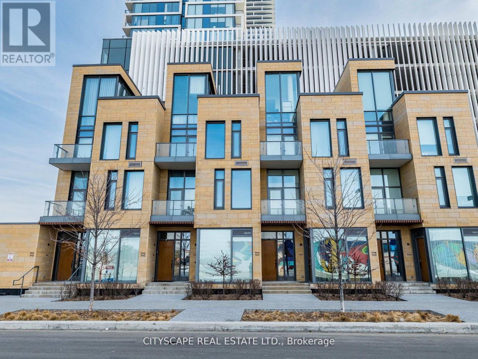706 - 9075 Jane Street S
Vaughan, Ontario
Welcome To The Stunning "Park Avenue Place". Fantastic Layout. 1 Bedroom 1.5 Bathroom Unit Featuring Built-In Appliances, Kitchen Island W/ Microwave Nook & Breakfast Bar, Backsplash, 9' Ceilings, Upgraded Flooring, & Crown Moulding Throughout. Spacious Bedroom With Walk-In Closet, Built-In Organizers, Ensuite Bathroom. Huge Sunroom, 1 Owned Parking & 1 Owned Locker. Newer Building! Very Convenient Location Nearby Vaughan Mills, Transit (Hwy 400, Vaughan Subway), Wonderland, Hospital, Schools, Parks, Restaurants & The List Goes On! Great Amenities Include: 24 Hr Concierge, Gym, 7th Floor Terrace, Party Room, Visitor Parking, & More! (id:53661)
160 William Berczy Boulevard
Markham, Ontario
Bright and spacious 3-bedroom, 2.5 bathroom home with just under 2,000 sq ft of living space, located in one of Markhams most sought-after neighborhoods between Kennedy Rd and 16th Avenue. ?? Property Features: - Move-in ready with upgraded hardwood floors - 9 ft ceilings throughout main living areas - Granite kitchen countertops - Generous split living and family rooms - Large windows provide plenty of natural light ?? Exceptional Location: - Minutes to GO Train, Viva Transit, Loblaws, T&T Supermarket, and Markville Mall - Zoned for top-ranking schools: Pierre Elliott Trudeau High School and Beckett Farm Public School - Walking distance to parks and nature trails - Close to Unionville Montessori Private School (First and Last month Rent Required), Income verification and references required upon lease signing Perfect for families or professionals seeking a well-maintained home in a convenient, family-friendly neighborhood. UTILITIES EXTRA. (id:53661)
2615 - 950 Portage Parkway
Vaughan, Ontario
Discover luxury living in this exquisite two-bedroom suite situated in the highly sought-after downtown area of Concord, Vaughan. Perfectly located just steps away from the Vaughan Metropolitan Subway Station, this elegant residence offers convenient access to the best of city living. Revel in breathtaking sunset views directly from your suite, spacious, oversized balcony. Featuring 9-foot ceilings & a contemporary kitchen equipped with modern amenities. Transit City 3 offers a prime location close to the subway station, with easy access to TTC services and major highways, making travel simple and convenient. (id:53661)
25 Lafferty Lane
Richmond Hill, Ontario
Modern Luxury In This Exquisite Townhouse located In Prime Richmond Hill's Coveted Bayview Area. Boasting A Double-Car Garage & Driveway Parking For Two, This Home Offers Convenience And Style. The Bright, Open Concept Layout Features 10 Ft Smooth Ceiling On The Main Floor, Upgrade Ceiling On The Lower Floor & Upper Floor, And 70 Pot Lights For A Warm , Inviting Ambiance. The European Inspired Kitchen Showcases Waterfall Quartz Countertops, High-End Cabinetry, And Seamless Flow into The Living & Dining Areas. Laminate Flooring , A Master Bedroom With Custom-Built Wardrobe, And A Versatile Family Room Add Elegance And Functionality. Enjoy Serene Park View, Upgraded 6-Inch Baseboards On The Main Floor, And Proximity To Top Ranked Bayview Secondary School, Banks, Hwy404, And Essential Amenities, Don't Miss This Blend Of Luxury & Convenience- Schedule Your Viewing Today! **A Must See** (id:53661)
1530 & 1532 Warden Avenue
Toronto, Ontario
PIZZA & GROCERY TWO BUSINESSES IN ONE LOCATION.2 units combined with separate Entrances. 1800 sqft basement for extra storage with separate entrance from the back. Fantastic Opportunity To Be Your Own Boss in Growing business Grocery Store with Pizza and Snacks. In A Well Known Location Just Minutes From 401 & Warden Ave. Owner Willing To Train For Smooth Transition. Current Rent Is $5,746 (Including TMI). Lease Till 2029+3 Years. Lots Of Potential To Grow. Price Includes Inventory. (id:53661)
846 Pape Avenue
Toronto, Ontario
Well established convenience store for sale ! Located in a high-traffic area with strong local demand, this business offers a fantastic opportunity for both new and experienced entrepreneurs. The store is fully stocked with a wide range of everyday essentials, snacks, beverages, and household items. Very attractive low rent of $3335 incl. TMI with long lease. Lotto commission and extra income covers the rent. Low cigarette portion. High margin on grocery. Landlord will allow permission for Vape store. Up to 95% business loan can be arranged for qualified Buyer. Grab this before its gone !!! Business already have Liquor license and recently started selling liquor. (id:53661)
23 - 1365 Neilson Road
Toronto, Ontario
Experience the charm of condo living in this beautifully designed 2-bedroom, 2-bathStackedTownhome! The bright and airy open-concept design effortlessly merges the living, dining, and kitchen areas, all featuring elegant laminate flooring throughout. With both afront and back entrance, convenience is at your doorstep. Step outside through back door to your private terrace, the perfect spot to unwind during the summer months. The contemporary kitchen is equipped with sleek stainless steel appliances, while the spacious primary bedroom offers a luxurious 3-piece ensuite and a generous walk-in closet. Ideally located just steps from the TTC, grocery stores, restaurants, shopping, schools, and with easy access to the 401,this home is the perfect blend of comfort and convenience. This is a must-see, don't miss out on this incredible opportunity! (id:53661)
Main B - 1715 Rossland Road
Whitby, Ontario
Beautiful Large Two Bedrooms Main Floor Ranch-Style Detached Bungalow In A Great Location!!! Close To Amenities Highways, Public Transit, Schools And More And More!!!!.No Sharing Of Laundry - Ensuite Laundry. Two Parking Spaces Available. Great Size Backyard For Entertainment. Legal Triplex!!!! **EXTRAS** Fridge, Stove, Washer/Dryer & Microwave. Utilities (Water, Heat And Hydro) -$200 A Mth. Req. Info: Tenants Ins, First And Last Month Rent, Ref, Employment Letter, Pay Stubs, Rental Appl, Current Equifax Report With Credit Score. (id:53661)
1511 - 108 Peter Street
Toronto, Ontario
Welcome to Your Newly Built Home at Peter & Adelaide Condos! 1 Bed + 1 Bath Unit In The Prime Location of Entertainment District. Walking Distance to Underground P.A.T.H, Scotiabank Theatre, Rogers Centre, CN Tower. Surrounded By Many Quality Restaurants, Essentials and TTC Routes. Ideal Rental Opportunity. (id:53661)
S1302 - 120 Bayview Avenue
Toronto, Ontario
Move Into This Rare Corner Unit with Wraparound Balcony Right Across Corktown Common. This unique 2-bed, 2-bath suite is bright and spacious. It features floor-to-ceiling windows with unobstructed views, generously proportioned bedrooms, and modern, high-end finishes throughout. The sleek kitchen boasts full-sized integrated appliances, quartz countertops, and a large island. The open-concept living and dining area flows seamlessly to a huge 269 sq ft balcony, offering the perfect blend of indoor-outdoor living. The primary suite includes a large closet and spa-inspired ensuite, while the second has a capacious walk-in closet. The building delivers exceptional amenities, including a 24-hour concierge, state-of-the-art fitness centre, yoga studio, party and media rooms, and an impressive rooftop pool and terrace with sweeping city and park views. Residents also enjoy guest suites, secure underground parking, bike storage, and elegant lounge areas all thoughtfully designed for comfort and lifestyle. Perfectly situated in the vibrant Canary District, you're just steps from Corktown Common Park, the Distillery District, shops, restaurants, and the scenic Don River Trail. With easy access to the TTC, Gardiner, DVP, and the upcoming Ontario Line, this home offers an unbeatable combination of urban convenience, natural surroundings, and a true community feel. (id:53661)
2517 - 98 Lillian Street
Toronto, Ontario
Luxury Condo At Yonge And Eglinton, 2 Bedroom, Plus Den, Unobstructed View Of Lake, South East North West, 9 Feet Ceiling Plus Large Balcony, Indoor Access To Loblaws, Close To Subway, Shopping And More. (id:53661)
206 - 38 Forest Manor Road
Toronto, Ontario
Welcome to 38 Forest Manor. This is the one youve been waiting for. This 3 Bedroom, 2 Bathroom Shows to perfection. Impeccably maintained by caring owner with fabulous flow for entertaining this family sized unit has it all. Large principal rooms, tons of natural light, storage space, large primary bedroom with spa like ensuite and the perfect balcony for your morning coffee overlooking the park. Parking and Locker included. Close to transportation get anywhere in the city by 401 & 404, Steps From TTC and Fairview Mall. Shops, schools, parks, hospitals literally the area has it all! Amenities Include Gym, Indoor Pool, Party/Meeting Room, Concierge, And 24-Hour Security. (id:53661)
914 - 628 Fleet Street
Toronto, Ontario
Bright and spacious fully furnished 2 bed, 2 bath corner unit in the sought-after Fort York district! This beautifully maintained suite features offers breathtaking lake, city, and park views. Well appointed kitchen with open-concept layout, stainless steel appliances, quartz countertops, and breakfast bar. Primary bedroom with ensuite and ample closet space. Large balcony, in-suite laundry, parking & locker included just move in and enjoy! Very convenient location steps to waterfront, parks, TTC, trails, King West and Liberty Village. Well situated with access to the Gardiner, Billy Bishop Airport, and downtown core. (id:53661)
334 - 415 Jarvis Street
Toronto, Ontario
Welcome To "The Central" Townhomes, A Beautifully Appointed & Rarely Offered Corner End Suite Offering Both Functionality And Style. Nestled In A Private Section Of The Complex, This Home Provides A Peaceful Retreat While Being In The Heart Of Downtown. Inside, You Will Find Inviting Features Like A Cozy Gas Fireplace And Elegant Hardwood Floors.The Sun-Filled, Spacious Rooftop Terrace Is Perfect For Relaxing Or Entertaining, Complete With A Gas BBQ. With An Exceptional Walk Score And A Prime Location, Just Steps Away From The National Ballet School, Grocery Stores,Subway, Eaton Centre, Hospitals, Schools, TMU, U Of T, Allan Gardens, Major Highways & Public Transit. Move Right In And Start Enjoying Urban Living At Its Best! (id:53661)
208 - 65 Scadding Avenue
Toronto, Ontario
Motivated seller, all offers welcome. Rarely offered, south facing 1,032 sqft unit the highly coveted, St. Lawrence on the Park building. Incredible value sprawled throughout this blank canvas. Functional layout, hardwood floors & massive living area. Double French doors invite you into extra large solarium combined with 2nd bed. Indulgent building amenities include indoor pool, sauna, gym, concierge & more. Poised for exceptional capital appreciation. 10/10 location, near incredible East end developments, Union GO Station, future Corktown Subway Station, Gardiner Expressway, DVP & all major routes. Photos are virtually staged. (id:53661)
14 - 109 Wilson Street W
Hamilton, Ontario
Welcome to this rare opportunity in the heart of Ancaster! Nestled on a quiet cul-de-sac in the desirable Parkview Heights neighbourhood, this beautifully maintained 3-bedroom, 2-bathroom townhome condo offers the perfect blend of privacy, nature, and convenience. Backed by mature trees and lush greenery, enjoy peaceful mornings and evenings on your private walkout terrace, or take in the scenic views from your back deck a true nature lovers paradise where you can relax to the sounds of birds and wildlife. Inside, the home features a bright, clean interior. Spacious living room with lots of natural light, an open-concept dining area that flows seamlessly onto the upper balcony. Upstairs, youll find three spacious bedrooms, including a primary with walk-in closet, and a beautifully updated main bath. The fully finished basement includes a cozy fireplace, laundry, and direct access to the backyard terrace ideal for unwinding or entertaining. Enjoy the convenience of a private driveway and attached garage with direct inside access to the home, plus ample visitor parking for guests. Surrounded by mature trees and adjacent to picturesque walking trails, this home offers the perfect balance of tranquility and convenience just minutes from schools, shopping, dining, McMaster University, and major highways. (id:53661)
10485 County 2 Road
Alnwick/haldimand, Ontario
Discover the perfect blend of modern luxury and country charm in this fully renovated two-storey home, set on a generous 0.577-acre lot. Surrounded by mature trees for ultimate privacy and tranquillity, you'll enjoy a peaceful rural setting just minutes from both Grafton & Cobourg amenities, schools, & shopping. Step inside to sun-filled open-concept living & dining areas, designed for both relaxation and stylish entertaining. The chef-inspired kitchen is a true highlight, featuring solid wood cabinetry, premium new appliances, and striking quartz countertops that offer both beauty & durability. The thoughtful layout includes a generous island for casual dining or morning coffee, while expansive windows frame tranquil views of the surrounding property. Wide-plank Mohawk Ultra wood flooring adds warmth and sophistication throughout the main and second levels, while the inviting foyer and elegant 2-pc bath showcase quality new finishes. Retreat to the 2nd floor, where comfort & style come together in a beautifully reimagined space designed for modern living. The spacious primary bedroom is a true sanctuary, featuring a luxurious 4-pc ensuite with a walk-in shower and double vanity, as well as a generous walk-in closet for all your wardrobe needs. 2 additional bedrooms, each with oversized double closets, offer the perfect setup for family, guests, or a home office. A second 4-pc bath, finished with contemporary touches & elegant tilework, provides added convenience, while the thoughtfully placed laundry nook in the hall adds to the homes practical appeal. A brand new detached 1-car garage offers abundant room for vehicles, hobbies, or extra storage. Whether you're hosting family barbecues on the sprawling lot, unwinding in sun-drenched living spaces, or simply enjoying peaceful views from every window, this home offers the comfort, space, and contemporary elegance you've been searching for all without sacrificing proximity to everything you need. (id:53661)
53 Aberdeen Street
Centre Wellington, Ontario
Welcome to this beautiful maintained former model home, featuring 3 spacious bedrooms on the second floor and a thoughtfully designed layout throughout. this charming property boasts a covered front porch, a double car garage, and an extended driveway with plenty of parking. step inside to a bright, open foyer leading to a stylish powder room, soaring ceilings, and a sun filled, open concept living and dining area. the modern kitchen is complete with quartz countertops, a center island and ample space for enteraining. Rich hardwood floors flow across the main level, adding warmth and elegance to the home. The fully finished basement offers a large additional bedroom and a 3 piece bathroom perfect for guestes, in laws, or a private home office. located in the highly sought after south end of fergus, this home is close to all majot amenities and offers the perfect blend of comfort, convenience and curb appeal. Don't miss your chance to own this exceptional properly! (id:53661)
55 Hitchman Street
Brant, Ontario
Welcome to this breathtaking Boughton 10 model home, located in the highly sought-after Victoria Park neighbourhood in Paris. With over 4,000 sq ft of meticulously designed living space, this home offers the perfect balance of luxury, style, and practicality for modern living.As you enter, you're greeted by impressive 16-foot ceilings in the foyer, setting the tone for the rest of the home. The open, airy layout features contemporary finishes throughout, providing a seamless flow from room to room.The spacious eat-in kitchen is a chefs dream, with elegant quartz countertops, SS appliances, and a large walk-in pantry. This area opens to both a dining space and a welcoming living room with fireplace - ideal for hosting family and friends or simply relaxing in style.Upstairs, you'll find a spacious primary bedroom retreat, complete with a large walk-in closet and a stunning 5-piece ensuite. A second bedroom offers its own private 3-piece ensuite, while the third bedroom enjoys bathroom privileges and the fourth bedroom is conveniently located across the hall from the main full bathroom. The ample space provides plenty of room for family, guests or a home office. A well-appointed laundry room completes the upper floor for added convenience.In the fully finished lower level, you'll find a bedroom plus den, an open concept an eat-in kitchen, quartz countertops, and living room. This level also includes a full bathroom and a powder room, both beautifully finished with quartz counters, as well as a laundry room. With its own separate entrance, this lower level is ideal for multigenerational living, providing both privacy and comfort.Conveniently located close to parks, schools, scenic trails, and with easy access to the 403, this home offers both tranquility and convenience, making it the perfect place for your family to call home. (id:53661)
993 Fraser Court
Cobourg, Ontario
Start your homeownership journey in this charming two-storey home in the heart of Cobourg. Ideally located just minutes from local amenities and the 401, this property offers a perfect blend of comfort, convenience, and value. The bright living room features a natural gas fireplace, carpet-free floors, and walkout access to a private deck, perfect for relaxing or entertaining. The eat-in kitchen offers matching appliances, ample counter and cabinet space, and a cozy dining area. Upstairs, find two spacious bedrooms, including a primary suite with a walk-in closet, and a full bathroom. The finished lower level features a versatile recreation room, a full guest bath, and a laundry room with space for storage. Enjoy the outdoors with a fully fenced backyard, green space, and handy storage shed. Don't miss your chance to break into the Cobourg market. (id:53661)
132 First Avenue E
Shelburne, Ontario
This Fabulous 2 Unit Income Property Boasts Beautiful Curb Appeal Outside & Modern Updated Finishes Thruout The Interior Of This Stately Home! Private Deck Leads To The Main Flr Apartment Featuring Convenient Mudroom, Open Concept Eat In Kitchen & Living Rm, Primary Bedrm w/Large Ensuite Bath, Ensuite Laundry & Big, Bright Windows Thruout! Pot Lights, Crown Moulding, Updated Décor & Modern Finishes This Is A Must See Space! The Large Enclosed Sunroom In The Front Brings You To A Grand Foyer & Wood Staircase Leading To The Large 2 Level Upper Unit Loaded w/Updates & Charm! Boasting Gorgeous Wood Floors, Updated Kitchen w/Ensuite Laundry, Modern Bathrm, 2 Bedrms (1 Being Used As Living Space) & An Incredible 3rd Storey Loft w/Stunning Vaulted Ceilings, Primary Bedrm, Sitting Area/Office, Huge Windows, Pot Lights & Upgraded 3 Pce Bathrm! Fantastic Tenants Already In Place That Would Love To Stay & Continue Looking After This Amazing Investment Property! This Beauty Is Features Great Upgrades Gas Radiant Heating System, Sump Pump w/Battery Back Up, Metal Roof & More, Plus Private Driveway, Lush Landscaping, Storage Shed & Each Unit Has Private Laundry No Sharing! The Property Offers Two Completely Self Contained Units But Could Also Accommodate A Large Extended Family As Main Floor Connection To Both Units Can Be Opened Back Up Easily. This Is Your Chance To Pick Up A Turn Key Duplex That Is A Great Mix Of Character Features & Modern Conveniences. 132 First Ave E Provides Solid Annual Income & Your Tenants Pay All Utilities! Opportunity Is Knocking!! (id:53661)
476521 3rd Line
Melancthon, Ontario
Welcome To 476521 3rd Line Melancthon. Newly Built Bungalow. Main House Has 4 Bedroom. 4 washroom With 3 Car Garage. It Has Separate In Law Suite, 1 Bedroom, Washroom, Kitchen, Living W/O To Deck. This House Is Good For A Large Family. This Custom Built Bungalow Situated On 1.9 Acre Land. You Can Move In Just In Time To Enjoy The Natural Beauty! Don't Miss The Chance To Own A Countryside Living Property. Located 5 min outside To Shelburne Grocery Stores And Much More. Pls Show And Sell. **EXTRAS** (Another In-Law Suite - All Elfs, fridge, stove, microwave, washer and dryer ,tankless heating system ,in-floor heating, and covered deck). (id:53661)
2 Park Lane
Hamilton Township, Ontario
Affordable one-level brick bungalow located in year-round Lougheed Park. This 2-bedroom home offers practical living with a covered front entrance that doubles as a mudroom with handy storage options. The bright eat-in kitchen features stainless steel appliances, including a built-in microwave, along with a tile backsplash, ample cabinetry, and generous counter space. A carpet-free living room with large windows adds warmth and comfort. The main level features two well-sized bedrooms and a full bathroom, while the lower level offers ample storage and potential for future finished space. Outdoors, enjoy both a covered back porch lounge area and a private open deck surrounded by mature trees and green space. Just minutes from local amenities and with convenient access to the 401, this low-maintenance home is an excellent downsizing opportunity in Cobourg. (id:53661)
10 Meda Street
St. Thomas, Ontario
Spacious 2-Storey Home with Endless Possibilities. This generously sized home offers four large bedrooms and three full bathrooms, providing flexible living space ideal for families, investors, or multigenerational households. The main floor bedroom adds versatility; it can easily be used as a family room or converted into a granny suite with rear access. While the home has seen several modern updates, there's still room for improvement, making it a great opportunity for buyers looking to add their personal touch and build equity. Outside, the large, fully fenced backyard offers space for entertaining, kids at play, or pets to roam. Whether you're handy or simply looking for a property with great bones and potential, this home is ready for your vision. (id:53661)
3 - 425 Cannon Street E
Hamilton, Ontario
Spacious Studio with Backyard Access in a Prime Downtown Location! This cozy and functional unit offers comfortable living with a smart layout that includes a full bathroom, a well-equipped kitchen, and a comfortable living area. Thoughtfully updated with modern finishes, new flooring, and fresh paint throughout, this unit provides a clean and inviting atmosphere. Large windows allow natural light to brighten the space, making it feel open and welcoming. Located in a vibrant, fast-growing neighbourhood, youll enjoy easy access to public transit, parks, schools, shopping, Hamilton General Hospital, and major highways. Perfect for a single professional or a couple seeking affordable, stylish living in a convenient central location. Please note: there is no in-suite or shared laundry available in this unit. (id:53661)
81 Stoney Road
Mckellar, Ontario
Stunning waterfront lot on beautiful Lake Manitouwabing-an amazing opportunity to build your dream cottage or year-round home! This level, 0.53-acre property offers breathtaking lake views and sits on one of the most desirable lakes in the Parry Sound area. You'll love the nearby conveniences, including golf courses and Marina. The property is zoned WF2 (Waterfront Residential), allowing for a cottage or full-time home. You can build up to approximately 3,458 square feet total, including garage and sheds. Closing is flexible to suit your needs. Buyer and their representative to confirm all details. Site plan available. Please do not walk property without calling agent or booking showing. Address changed as per Municipality from 81 Fire Route 152, McKellar ON. (id:53661)
12 Park Lane Crescent
Norfolk, Ontario
They don't make them like this anymore. Every inch of this custom-built, four-season cottage/home has been meticulously crafted with top-tier workmanship and attention to detail. Inside, you're welcomed by an elegant, modern open-riser staircase, a cozy wood burning fireplace perfect for winter nights, and Viking appliances that anchor a chef-worthy kitchen. The home features fully wired entertainment, alarm, and camera systems, central vacuum, heated main floor and garageand dual heating and cooling through both heat pump and propane. Comfort meets innovation at every turn. Outside, the beauty continues with a brick and stone exterior that exudes timeless quality. Step onto massive decks off the main living area, ideal for cooking, entertaining, relaxing, or gathering with friends and family. The garage includes a pizza oven fireplace, in floor heating and the property boasts exterior hookups on every level for seamless outdoor cooking or living. After a day by the water, enjoy the outdoor shower under the open sky. With enough driveway and parking space to accommodate many families, this is the perfect place to call home for many! The entire structure is spray-foamed for energy efficiency and all-season enjoyment. Located in a quiet court and steps away to a family friendly park. This is more than a cottage or house, it's a legacy home near the water, built to stand the test of time. (id:53661)
34 Brock Lane
Brantford, Ontario
THIS PROPERTY IS BEING SOLD UNDER POWER OF SALE AND IN "AS-IS" CONDITION WITH NO REPRESENTATIONS OR WARRANTIES OF ANY KIND. BUYERS TO SATISFY THEMSELVES WITH ALL ASPECTS OF THE PROPERTY. (id:53661)
1712 Vittoria Road
Norfolk, Ontario
Welcome to 1712 Vittoria Road, a beautiful three-bedroom, one-and-a-half-bathroom home with an amazing above-grade nanny suite. Perfectly equipped for a multi-generational family or an amazing rental opportunity. Sitting on 0.385 acres, this great home has a lush backyard with a sizable shed and backs onto the Vittoria Conservation Area, providing incredible privacy. The living room features a cozy wood-burning fireplace, framed by large windows that flood the space with natural light. Off the living room is a well-appointed dining area and kitchen with plenty of storage space. Sliding doors from the kitchen lead to your indoor oasis. Sit in your spacious sunroom, complete with a hot tub and a charming lounge area where you can take in the backyard views of the Conservation Area beyond the trees. On the second floor, there are three bedrooms and a four-piece bathroom. In the basement, you will find a large office area and a tastefully updated laundry room with access to the annex apartment off to the west side of the house. In the lower level of the house, youll enjoy the spacious family room complete with a two-piece bathroom. Enter the annex apartment using the separate entrance off the driveway or one of two entrances available from the main house. This lovely apartment has one large bedroom with a four-piece bathroom. There is a lovely oak kitchen, a bright and airy family room with a walkout to the backyard and a gas fireplace. This beautiful apartment also offers a large unfinished basement for storage and the option to finish it for additional living space. Located just minutes from Port Dover and Long Point on Lake Erie, this home offers easy access to sandy beaches, scenic spots and the best freshly caught perch dinners around. RSA. (id:53661)
29 Edgemore Drive
Toronto, Ontario
Welcome to this one-of-a-kind Custom Luxury Home Residence, showcasing contemporary design, meticulous craftsmanship, and exquisite top-tier finishes inside and out. Designed with an airy, sunlit charm, this residence captures the essence of Bright California-Style Living in the Heart of the city, offering an unparalleled blend of luxury, convenience, and comfort all in one. Enter this home to a grand open main concept layout bathed in natural southern sunlight from the oversized picture frame windows, and a state-of-the-art chef's kitchen showcasing a large island table combo great for entertaining. This main level truly defines upscale modern-day living and entertaining with 11ft high ceilings, custom millwork throughout, along with an inviting living room featuring a natural stone gas fireplace overlooking the rear yard private treed oasis. This level also includes formal dining, family room, stylish 2-piece powder guest bathroom, main foyer, and mudroom with built-in organizer closets. Walk up to the upper level, lit up by multiple high roof skylights, and where the primary master suite awaits. The master suite is completed with a spacious walk-in closet and a luxurious spa bath ensuite with heated porcelain tile floors. The Upper level includes 3 additional generous bedrooms, each with their own 3-piece en-suite and walk-in closets, as well as a laundry and linen closets. The lower level has multiple spacious family zones with a fully integrated heated flooring slab system along with a gym room, wet bar, ensuite, closets, secondary laundry, and plenty of in-home storage throughout. Great 5+ star location just steps to the Bloor TTC Subway station, trendy restaurants, cafes, shops, parks, schools, and so much more. (id:53661)
1260 Aimco Boulevard
Mississauga, Ontario
Half of a Freestanding Building Available in the Dixie Road / Highway 401 AreaRare zoning permits outside storage and auto-body use. Excellent access to the 400-series highways. Interior features include freshly painted floors, walls, and ceiling deck, along with new LED lighting throughout the warehouse. Equipped with two 3-ton cranes. (id:53661)
609 - 3883 Quartz Road
Mississauga, Ontario
Rare 12-Foot Ceilings + 700 Sq.Ft. + Brand New Floors! An urban oasis in the heart of Mississauga. Vibrant and bright 1-bedroom condo in the sought-after M City 2 community, owned and gently lived in by the original owner. This open-concept layout offers 700 sqft of functional living space with soaring 12-ft ceilings, newly installed wide-plank flooring, floor to ceiling windows throughout, and a wrap-around balcony accessible from both the living room and bedroom. Includes built in desk space for home office use, a walk-in closet, 4 piece bath, ensuite laundry, and jumbo locker. Enjoy world-class amenities: rooftop pool, outdoor lounge areas with BBQs and fire features, chef's kitchen with indoor dining lounge, movie theatre, sports bar, state-of-the-art fitness centre with weights, yoga, steam room, kids playroom, guest suites, and 24-hr concierge. Steps to Square One, shopping, restaurants, public transit, parks, and the upcoming Hurontario LRT. The perfect blend of space, comfort, and urban lifestyle. (id:53661)
530 - 5105 Hurontario Street Se
Mississauga, Ontario
Discover urban sophisticated in this bright 2 bedroom condo at the prestigious Canopy Towers. This thoughtfully designed unit features an open concept layout with laminate flooring (No carpet!), stainless steel appliances, and a private terrace perfect for entertaining. Located at the vibrant intersection of Hurontario and Eglinton, you're steps from Square One Shopping Centre, public transit including the upcoming new LRT, and countless dining options. Building amenities include 24/7 concierge, fitness facilities, pool, and guest suites. With underground parking and excellent connectivity to highways and GO transit, this represents the perfect blend of convenience and modern living in Mississauga's dynamic City Centre. Immediate possession available with flexible lease terms. (id:53661)
Room 3 - 12 King George Road
Toronto, Ontario
Shared Accommodation 1 Bedroom Available In Newly Renovated Specious 3 Bedroom Raised Bungalow Located On A Quiet Private Street. Freshly Painted With New Flooring. Upgraded Kitchen With Granite Counter Tops. Conveniently Located 4 Minutes From Highway 401, With A 20 Minute Drive To Downtown. Close To Ttc, Hospital. Female Tenants Only. No Smoking. (id:53661)
7242 Corrine Crescent
Mississauga, Ontario
Welcome to 7242 Corrine Crescent - a thoughtfully updated family home that delivers everyday comfort, standout outdoor space, and a location that makes life easy. Inside, you'll find three generously sized bedrooms, two full bathrooms, and bright, well-maintained living spaces with a warm and functional layout. An enclosed sunroom off the main level provides added flexibility - perfect as a morning coffee nook, reading area, or kid's play space. Step outside and you'll discover one of the home's best features: a private backyard escape complete with a covered hot tub and newly built deck - your personal spot to relax, entertain, or soak under the stars. For families, the location is a major win: you're surrounded by a wide selection of public, Catholic, and private schools, and just minutes to parks, sports fields, and playgrounds. Transit is a short walk away, and everyday essentials - from grocery stores to coffee shops - are all within easy reach. Whether you're upsizing, downsizing, or planting roots in a vibrant community - 7242 Corrine Crescent is the perfect place to call home. (id:53661)
2707 - 3900 Confederation Parkway
Mississauga, Ontario
Welcome to 3900 Confederation Parkway #2707, a stunning 2-bedroom condo in the heart of Mississauga's thriving downtown core, nestled within the iconic M City community. This meticulously maintained unit offers a smart and efficient layout featuring 2 spacious bedrooms, 1 modern full bathroom, and a generous open-concept living space that flows seamlessly onto a large private balcony perfect for enjoying breathtaking views of the city skyline. Located on the 27th floor of a sleek, virtually brand-new building, this home is ideal for both homeowners seeking comfort and convenience and savvy investors looking for strong long-term value. The M City development, one of Mississauga's most ambitious urban masterplans, spans 15 acres and features 8 uniquely designed towers by award-winning developers. Phase 1, where this unit is located, sets the tone with its bold architecture, high-end finishes, and world-class amenities. Inside, you'll find floor-to-ceiling windows that flood the space with natural light, modern kitchen cabinetry with quartz countertops and stainless-steel appliances, and stylish, durable flooring throughout. The unit has been exceptionally cared for, showing true pride of ownership. Residents of M City enjoy access to an array of upscale amenities, including a rooftop saltwater pool, 24-hour concierge, fitness centre, skating rink, kids' play zone, lounges, and more, designed to rival luxury resorts. Step outside and you're just moments from Square One Shopping Centre, Celebration Square, Sheridan College, transit hubs, restaurants, parks, and all that downtown Mississauga has to offer. With easy access to Hwy 403, 401, and future LRT transit lines, commuting is seamless. Whether you're looking for a stylish place to live or a turn-key investment in one of Mississauga's most rapidly developing areas, this is the opportunity you've been waiting for. Don't miss your chance to own in the landmark M City communityschedule your showing today! (id:53661)
668 Sellers Path
Milton, Ontario
Welcome to this beautifully designed, low-maintenance home featuring four spacious bedrooms and four bathrooms. The main floor offers a convenient bedroom with an ensuite and a walk-in closet! Perfect for an office, guest suite or multi-generational living. The open concept living area is flooded with natural light, leading to a modern kitchen with an island, ample storage and walkout to a huge terrace. Upstairs, you'll find a luxurious primary suite with huge ensuite bathroom, plus two additional bedrooms, den and main bathroom. Enjoy the convenience of a two-car garage and the peace of mind that comes with a zero-maintenance lifestyle. Ideally located within walking distance to all amenities shopping, dining, schools and parks are just steps away. This is the easy life! You wont want to miss this one. RSA. (id:53661)
3300 Coopers Falls Road
Severn, Ontario
Unique opportunity to acquire a property with both Highway Commercial (C4) and Residential zoning. Approximately 2.6 acres of land (as per MPAC) located at the corner of Coopers Falls Rd and Highway 11, offering strong visibility and accessibility. The property includes a fully renovated 3-bedroom, 2-bathroom detached home (renovated last month), a workshop, and a mobile office trailer. Current permitted use includes a mechanic shop with accessory motor vehicle sales and outdoor storage. Property is improved and offers flexibility for various commercial or residential uses. (id:53661)
52 Queensway Drive
Richmond Hill, Ontario
Well Kept Luxury Home In Demand Area. 5 Bedroom Luxury Tribute Home.12' Ft Ceiling, 2-Way Gas Fireplace,Skylite Open Concept. , 3 Ensuite , Approx. 3245 Sft. Walk To Top Ranking Bayview Ss (Ib), Silver Stream Ps(Gifted) & Other Amenities. Interlock Drvway & Wkway Can Park 6 Cars. Walk To Community Centre & Parks, Schools, Shopping Plaza, Restaurants & More! Minutes To Go Station & Hwy 404 & 407! (id:53661)
313 - 53 Woodbridge Avenue
Vaughan, Ontario
Luxury Living at Piazza Woodbridge in Market Lane. Experience refined living in this exquisitely renovated, move-in ready residence in the prestigious & Simply the Best-Built Condo in Market Lane! Designed with impeccable taste and high-end finishes throughout, this spacious condo offers 3 full bedrooms and 2 luxurious bathrooms, providing the perfect blend of comfort and sophistication. The open, airy layout is ideal for entertaining family and guests, while the prime Market Lane location places fine dining, boutique shopping, and essential amenities just steps from your door. Perfect for those looking to downsize without compromising on elegance, space, or lifestyle (id:53661)
301 - 3600 Highway 7
Vaughan, Ontario
Calling all first time home buyers. Welcome to 3600 Highway 7 Suite 301.This condo features:-Bright and spacious with soaring 10-foot ceilings-Low maintenance fees for worry-free living-Exceptional building amenities: guest suite, conference room, virtual golf, fully equippedgym, swimming pool, sauna, billiards room, stylish party room, outdoor terrace, and 24/7concierge-Dedicated elevator serving only 7 floors quick and easy access without the wait-Ample guest parking available for visitors convenience-Excellent location just off Hwy 400, minutes to Vaughan Mills, Vaughan Metropolitan CentreTTC Station, and Canadas Wonderland-Surrounded by every essential amenity grocery stores, Costco, LCBO, restaurants, cafés, movie theatres, and more (id:53661)
114 - 85 North Park Road
Vaughan, Ontario
Welcome to 85 North Park Rd #114, located in Thornhill's desirable Beverley Glen community. This stylish 850 sq ft ground-floor suite features 2 bedrooms + 1 den and 2 bathrooms with a modern split-bedroom layout for optimal privacy. The sleek kitchen is equipped with stainless steel appliances, granite countertops, and a ceramic backsplash. The bright living area boasts large, tinted windows for added privacy and a walkout to a spacious private patio, perfect for relaxing or entertaining. The primary bedroom includes a 3-piece ensuite with a frameless glass shower, while the second bedroom is adjacent to a 4-piece bath. The versatile den is ideal for a home office. With tasteful design, convenient ground-level access, and proximity to restaurants, Promenade Mall, grocery stores, schools, parks, and public transit, this unit offers luxury, function, and an unbeatable location. Easy access to highways 407/7/400+ Enjoy refined living with modern comforts - your next home awaits! (id:53661)
2 Colonel George Mclaren Drive
Markham, Ontario
5,482 Sqft total living space (3,805 Sqft Above ground + 1,677 Sqft finished basement). 52 feet frontage. The largest floor plan & Best layout built by Monarch In Victoria Square. Over $200,000 spent In Upgrades!!! Newly finished basement with large recreation room + 2 basement bedrooms. Extensivley Upgraded stone interlocking in front yard + side yard + backyard. Upgraded Pvc deck in side yard. Upgraded Landscaping & Sprinkler system. Upgraded Hardwood flooring throughout (no carpets). Upgraded Ceramic Floor Tiles. Upgraded Wainscoting . Upgraded Quartz Counter Tops In Entire House. Upgraded Pot Lights. Main floor office. Huge laundry room / mudroom with Quartz countertops & storage cabinets...Large Prime 52 x 104 foot Lot With beautiful Unobstructed Park View! Excellent location near Woodbine / Elgin Mills / 404....see 3D virtual Tour! (id:53661)
29 Pomander Road
Markham, Ontario
Welcome to this brand-new, meticulously crafted estate, offering approximately 6,100 sq. ft. of unparalleled luxury in the heart of Unionville's most prestigious community. Featuring 5+1 bedrooms, each with its own ensuite, and a south-facing backyard, this home is designed to impress with its grandeur and attention to detail. Step into the stunning 21' high grand foyer, framed by a 9' tall solid mahogany double entrance door, and be captivated by the bespoke interior. Designer brass chandeliers and premium Eurofase lighting illuminate every space, enhanced by an abundance of natural light from skylights and expansive windows. The finest craftsmanship is showcased throughout, from plaster moldings around skylights to the custom-fabricated marble vanity sink and boo matched marble slab accent wall in the primary suite. The modern gourmet kitchen is a chefs dream, equipped with top-of-the-line Monogram appliances and a built-in custom white oak breakfast table. Thoughtful details include solid wood interior kitchen cabinets, premium hardware, and a high-tech Decor fridge with internal cameras. The primary suite is a true retreat, featuring a luxurious 7-piece ensuite with heated floors, a Graff faucet, and a Toto automatic toilet, along with a spacious walk-in closet. Elegant drop ceilings and custom lighting details enhance the ambiance. The fully finished walk-up basement is designed for entertainment and relaxation, offering a games room, theatre, wet bar, and a private 6th bedroom. The theatre room boasts a wall panel with LED lighting, a drop ceiling, a dedicated central transformer box for all LEDs, and a built-in speaker/subwoofer system for an immersive cinematic experience. Additional standout features include: Custom foyer sculpture Mechanical room for top-tier home systems Exclusive casing profile designs Intricate plaster ceiling details. A masterpiece of modern innovation and timeless elegance, offering luxury in a coveted neighborhood. (id:53661)
Th06 - 9 Buttermill Avenue W
Vaughan, Ontario
3 Bed + Den with 2 full baths available for sale in the prestigious New Luxury Transit City in Vaughan. The private rooftop has gas and water line connection for BBQ. This over 1800 sq. ft T/H is less than 3 yrs old and offers upscale living with functional open concept layout. Quartz countertop and built-in appliances add a unique and modern look to the Kitchen. Main and Third Floor have 11 ft ceiling. Large windows throughout the home fill it with natural light. Close proximity to all amenities including YMCA, Walmart, Costco, IKEA, Banks and Vaughan Mills Center and York University. TTC Vaughan Subway is a two minute walk. Easy access to Hwy 400 and 407. (id:53661)
2302 - 88 Scott Street
Toronto, Ontario
Welcome to 88 Scott, where modern sophistication meets timeless charm. This stylish 2-bedroom condo is ideally situated at the intersection of Toronto's Financial District and the historic St. Lawrence neighbourhood, offering a refined urban lifestyle in one of the city's most coveted addresses. The suite features an open balcony, perfect for enjoying the city skyline, while the building offers an impressive array of upscale amenities. Residents enjoy 24-hour concierge service, beautifully appointed guest suites, a chic residents' lounge, a state-of-the-art fitness studio, a steam room, and a stunning indoor pool designed for year-round relaxation. Just steps from King Station, St. Lawrence Market, Berczy Park, the vibrant Harbourfront, Scotiabank Arena, theatres, world-class restaurants, and premier shopping, this location puts the best of Toronto at your doorstep. Whether you're seeking the excitement of the city or a peaceful retreat in the heart of it all, 88 Scott delivers an unparalleled downtown living experience. (id:53661)
20 Payzac Avenue
Toronto, Ontario
WELCOME HOME! Enjoy a spacious executive home, steps from Guildwood GO/VIA rail, TTC at the top of the street, quick access to 401/Kingston Rd. Schools, libraries, daycares, Montessori's, shopping and access to waterfront & trails are all at your doorstep. The entire renovated and clean home is yours to enjoy, with luxury finishes. A full size kitchen, large bedrooms with custom closets, and an abudance of outdoor living space. Walk-out to your private party deck and HUGE backyard! Main floor holds combined living are with luxe kitchen that walks out to your deck. The sleeping quarter on the 2nd floor has 3 bedrooms, which include the primary complete with an ensuite and walk-in closet. All bedrooms have custom built- in closets - no need for dresser! The basement has 2 more rooms, a utility room, laundry and ample storage. The powered 2 car garage also has additional storage. TENANT WILL NEED TO REGISTER UTILITIES. INSURANCE, TENANT WILL NEED TO PURCHASE CONTENTS INSURANCE PRIOR TO MOVE-IN (id:53661)


