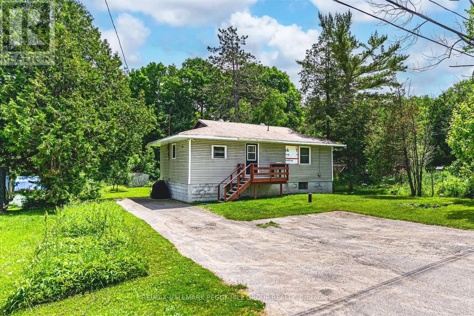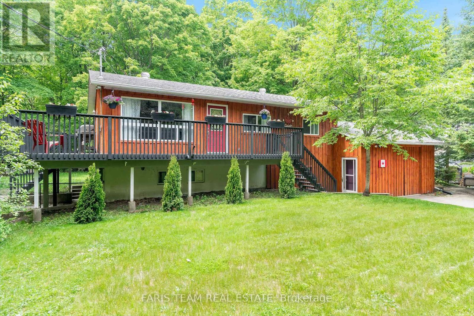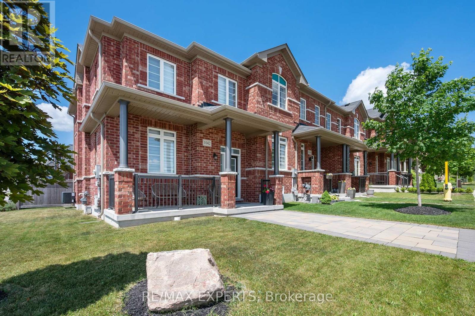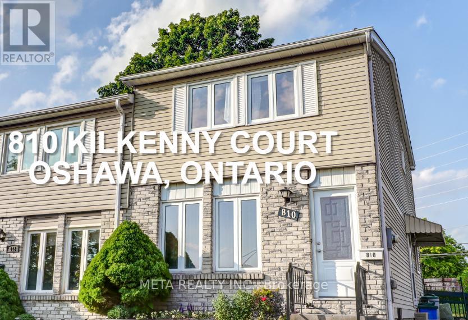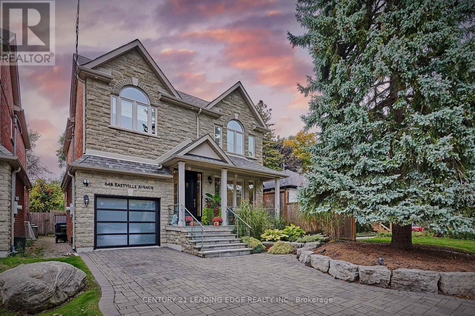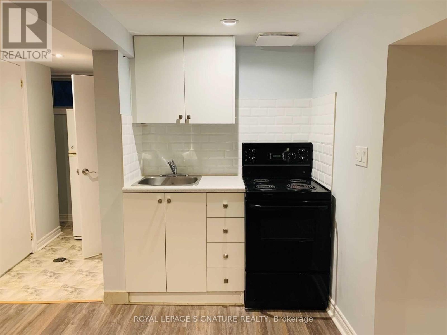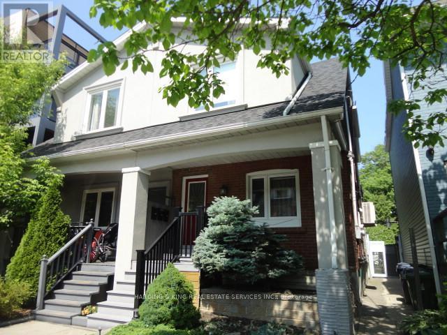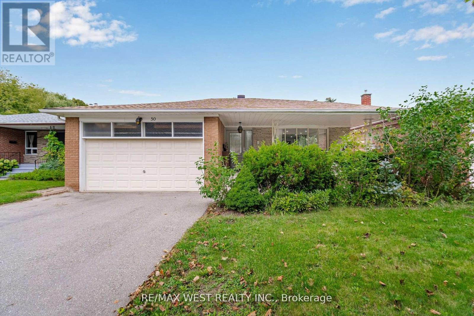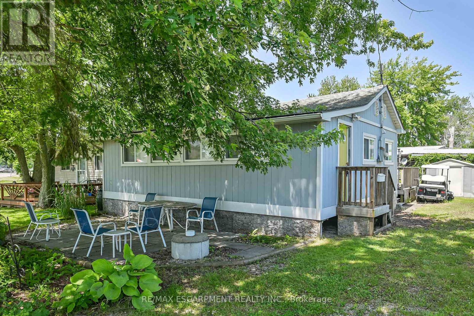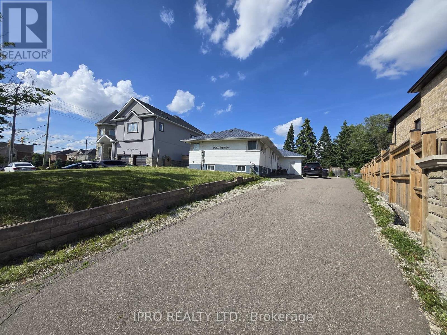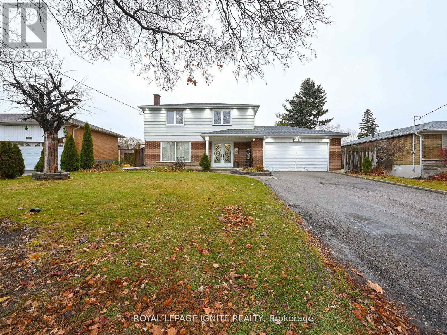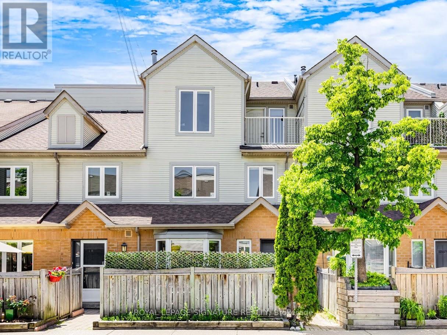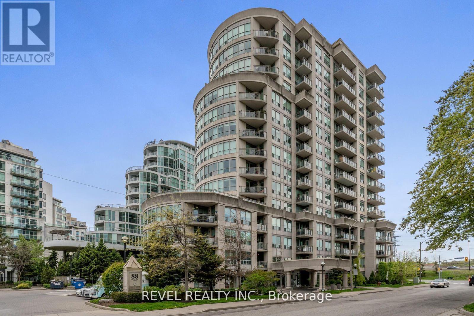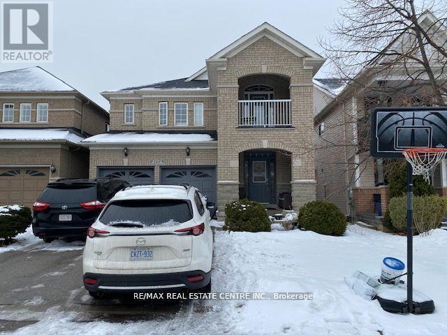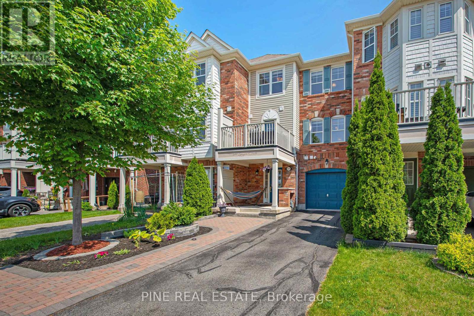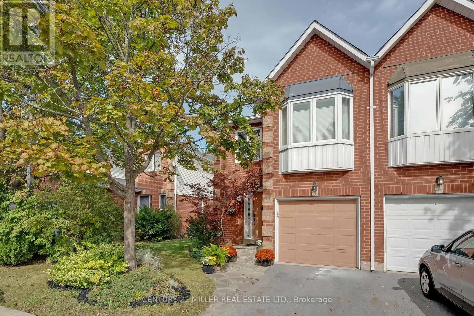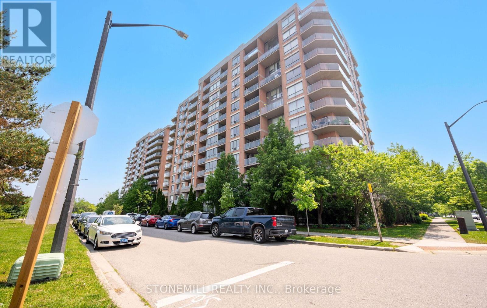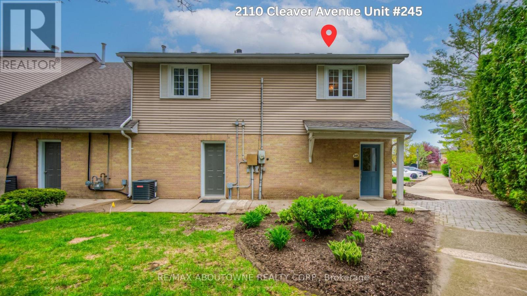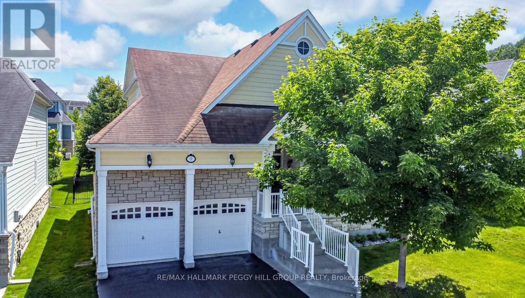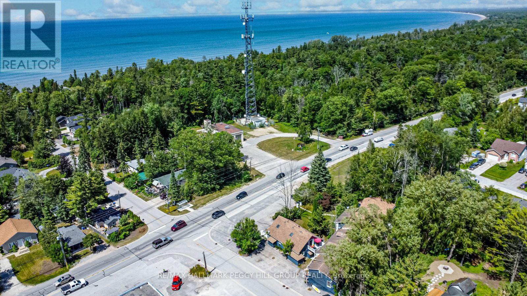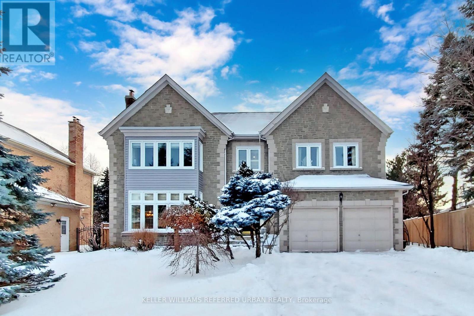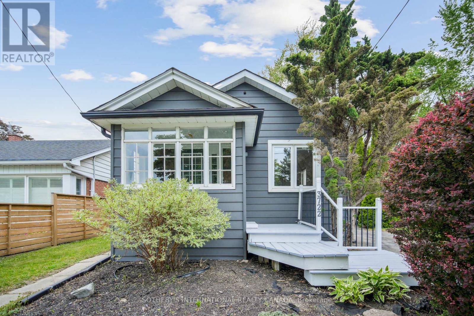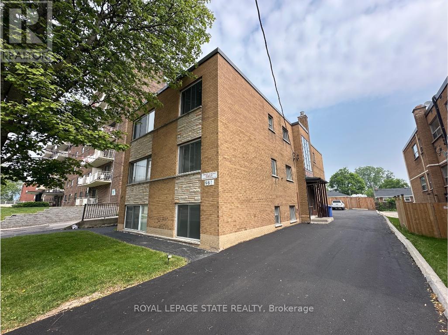15214 Hwy 12
Tay, Ontario
MOVE-IN-READY BUNGALOW ON AN EXPANSIVE 200 DEEP LOT BACKING THE HOGG RIVER! Tucked between towering trees and just minutes from the shoreline of Georgian Bay, this renovated bungalow packs a ton of charm, functionality and outdoor space onto a sprawling 52 x 200 ft lot! The extra-long driveway easily accommodates multiple vehicles with room to spare, while the expansive backyard stretches out like a private green oasis and backs onto Hogg River for a serene natural backdrop. The open-concept layout is clean and inviting, featuring modern doors and hardware, updated trim, contemporary vinyl plank flooring, pot lighting, and soft, neutral paint tones throughout. The kitchen stands out with its olive-toned cabinets, double sink, included appliances and a window that frames picturesque views of the yard. The well-proportioned primary bedroom is filled with natural light, while the second bedroom is cozy and features a generous double closet. A sleek four-piece bath showcases a white tile surround, a wood-toned vanity, and modern matte black fixtures. Bonus points for a main floor laundry with a stackable washer and dryer, plus a full, unfinished basement with a separate entrance - offering excellent in-law potential or the flexibility to create extra living space, a workshop, or additional storage. Additional highlights include updated plumbing, newer electrical throughout, a forced air gas furnace, central air conditioning, recessed exterior lighting, and septic risers. Enjoy easy access to Tay Shore Trail, Queen's Cove Marina, beaches, parks, the local library, schools and all your daily essentials just a short drive away. Whether you're starting out, slowing down or ready for a change, this #HomeToStay makes it easy to settle in! (id:53661)
1474 Champlain Road
Tiny, Ontario
Top 5 Reasons You Will Love This Home: 1) Adore the lakeside lifestyle with peaceful seasonal water views from your living room, a two-minute stroll to a sandy beach, and breathtaking sunrises, the ultimate outdoors lover's dream 2) Designed for everyday living and future flexibility, this solid home features a seamless main level, large principal rooms, a finished basement with two separate entrances, ideal for creating a private apartment, plus a huge garage with 220V power, alongside two paved driveways with ample space for vehicles and recreational toys 3) The move-in ready home showcases modern features with a stylish blend of laminate, pine, and slate flooring, butcher block and quartz countertops, stainless-steel appliances, and thoughtful touches like deep closets with organizers, a gas fireplace for cozy nights, and an on-demand water heater 4) Step outside to the large wraparound deck that lets you breathe in lakeside air, to a fenced backyard complete with a firepit, backing onto undeveloped bushes for extra peace and quiet, this property is made for relaxed summer nights, outdoor gatherings, and year-round enjoyment of your own private piece of country living 5) Perfectly positioned along the southern stretch of Champlain Road with high-speed internet access and only a 10-minute drive to the shops, restaurants, and amenities of Penetanguishene. 963 above grade sq.ft. plus a finished basement. Visit our website for more detailed information. (id:53661)
Upper Unit - 510 First Street
Collingwood, Ontario
Welcome to this bright and beautifully designed 3-bedroom 1.5 bathroom rental located in the heart of Collingwood. This stunning unit features an open-concept layout filled with natural light, highlighted by gorgeous exposed wood beams that add warmth and character throughout. The spacious kitchen is perfect for cooking and entertaining, featuring a large island, brand-new fridge and stove, and plenty of counter space. Step out onto the large terrace for outdoor dining or morning coffee, or enjoy a second private balcony for even more outdoor space. Steps away from shops, local restaurants, scenic trails, and the shores of Georgian Bay. With year-round activities like skiing, hiking, and biking nearby, this unit puts adventure right at your doorstep. Book your private showing today! (id:53661)
Main - 113 Back Street
Bradford West Gwillimbury, Ontario
Step into the charming main floor of this raised bungalow, designed for both comfort and practicality. This thoughtfully laid-out unit features three spacious bedrooms, a well appointed 4-piece bathroom, and the convenience of an in-suite laundry room. The bright and airy living room, complete with a cozy gas fireplace and pot lights, offers the perfect space to unwind. The well-equipped kitchen and adjoining dining room are ideal for cooking, dining, and entertaining. Experience a warm and inviting atmosphere that truly feels like home. (id:53661)
1042 Murrell Boulevard
East Gwillimbury, Ontario
End unit Townhome with Full Sized 2 Car Garage with 2 More Car Parking in Driveway. Beautiful Full Sized Kitchen with Massive Island & Double Sink Overlooks Your Large Family Sized Eat-In Dining Area. Renovated and Painted Tastefully including Hardwood/Laminate Throughout. Kitchen Leads out to Your Backyard Private Getaway. End Unit Location of this Town Means You Have Windows Everywhere The Eye Can See Flooding Your Living Spaces with SunLight. Basement is Finished with Clean Finishes, Adding a Ton of Living Space to Enjoy. Did We Mention the Double Car Garage? No More Need to Jockey Cars in the Morning! (id:53661)
41 Faris Street
Bradford West Gwillimbury, Ontario
This exceptional home boasts a meticulously landscaped exterior that sets the tone for the elegance found within. The open-concept main floor features an upgraded kitchen with custom cabinetry, gleaming granite countertops, and an undermount sink, complemented by stainless steel appliances. A spacious breakfast area invites casual dining, while the great room offers a retreat with a gas fireplace, perfect for family gatherings. The primary bedroom is a sanctuary, complete with its own fireplace, a generous walk-in closet, and a beautiful 4-piece ensuite bathroom featuring a granite vanity. The finished basement is an entertainer's dream, showcasing a stylish recreation area with a fireplace, built-in shelving , a wet bar & appliances, storage, a 3-piece bathroom, and a cold cellar. Outside, the backyard is designed for relaxation and entertainment, featuring a deck, interlock patio, a pizza oven, a storage shed, a security camera system, and ambient outdoor lighting. (id:53661)
605 - 28 Interchange Way
Vaughan, Ontario
Festival - Tower D - Brand New Building (going through final construction stages) Studio unit, facing East. Open concept kitchen living room 401sq.ft., ensuite laundry, stainless steel kitchen appliances included. Engineered hardwood floors, stone counter tops. (id:53661)
34 Chad Crescent
Toronto, Ontario
Client Remarks Beautiful & Well Maintained Home Situated In The Heart of Scarborough. Hardwood Floors, Sunken Family Room, Finished Basement and the list goes on! Beautiful Backyard, Patio & Garden. Well Designed Layout. Spacious Bright & Full Of Sunshine. Updated Kitchen With Breakfast Nook. Recently Painted, Granite Countertops. Add An In-Law Suite or an Income Generating Basement Apartment with Minor Work. Close to Schools, Shopping Centers, Library, TTC, and minutes to 401. This Home Radiates Pride Of Ownership & Convenient Living. Just Move In And Enjoy. A Must See Home. (id:53661)
36 Pony Path
Oshawa, Ontario
WELCOME TO 36 PONY PATH - A BEAUTIFULLY RENOVATED TOWNHOME IN THE DESIRABLE WINDFIELD COMMUNITY OF NORTH OSHAWA. This modern and MOVE-IN-READY family home (over 1800SqFt) features a functional open-concept layout with stylish laminate flooring throughout the main and second floors. The BRAND NEW KITCHEN is a standout, boasting new cabinet doors and hardware, quartz countertops, stainless steel appliances (including a French door fridge, slide-in glass top stove, and hood fan), an undermount sink with a sleek arch faucet, and a stunning Carrera tile backsplash. Offering 4 generous bedrooms-all with large windows and excellent closet space-plus 3 bathrooms, this home provides ample space for the whole family. Enjoy the convenience of UPSTAIRS LAUNDRY, INTERIOR ACCESS FROM THE GARAGE, and A WALK-OUT TO YOUR PRIVATE BACKYARD -perfect for relaxing or entertaining guests. The entire home has been FRESHLY PAINTED, and carpets have been professionally cleaned-just move in and enjoy! Located minutes from HWY 407/412, Durham College, University, Costco, restaurants, community centre, and more. (id:53661)
409 - 1181 Ellesmere Road
Toronto, Ontario
Large 1 bedroom apartment in a quiet, clean building close to Scarborough Town Centre, Kennedy Subway Station, and the bus route. Great view from newly renovated large balcony. Laundry pay per use. Security fobs and cameras for quick secure access to the building. Separately metered hydro. Exterior Parking available for $125 per month. (id:53661)
2218 Brimley Road
Toronto, Ontario
This Lovely House Is Nested In The Heart Of Agincourt, Total Living Space Of 2272 Sqft With Numerous Recent Upgrades Throughout! Featuring A Bright Open-Concept Living And Dining Area Filled With Natural Light, Chef-Style Eat-In Kitchen With Stainless Steel Appliances, Window & Double Sinks. 3 Bedrooms Each With Its Own Window. The Finished Basement With Sep Entrance, Adds Flexible Living Space Ideal For A Family Room, Rec Area, Or Home Office. A Huge Backyard Is Playground Oasis. Newer Windows & Doors (23), Upgraded Insulation(Attic & Walls), New Eavestrough(25), Garage Door(25). Prime Location Walk To Chartwell Shopping Centre, Bestco, Oriental Centre, and Agincourt Collegiate Institute. Steps to TTC, GO Station, And Just Minutes to Hwy 401, Scarborough Town Centre, And All Amenities! (id:53661)
810 Kilkenny Court
Oshawa, Ontario
Location Location Location! Attention Investors & First Time Home Buyers Looking To Get Into The Market In a great area of the Vanier Community in west Oshawa. Steps to Trent University Durham! This One Owner 3bed Semi Detached Home Sits On A Quiet & Private Court. 3 Bed 1.5 Bath Home has updated windows & doors. Dining room features double doors to deck/ramp & backyard. Laminate flooring thru out. The kitchen has a side entrance to driveway & large fenced backyard. Finished basment with family room and laundry area. Well maintained, One owner home close to all amenities Oshawa has to offer, including local public transit & GO, the Oshawa Center, restaurants & Trent University Durham is a 30 second walk (id:53661)
64b Eastville Avenue
Toronto, Ontario
Welcome to a truly exceptional residence, nestled south of Kingston Road in the highly coveted Cliffcrest neighbourhood. This Manorgate custom-built home is a rare blend of elegance & craftsmanship, framed by immaculate professional landscaping & striking curb appeal. A cozy covered porch, LED-lit driveway and a Toro irrigation system extend a warm welcome before you even step inside. Beyond the warm entry, the main floor showcases 9-foot ceilings & an exquisite, fully renovated designer kitchen. Outfitted with high-end stainless steel appliances including a Capital 6-burner gourmet stove, GE wall oven, Jenn-Air dishwasher, & Silhouette wine fridge this kitchen is both functional & elegant, complete with quartz countertops & matching backsplash. A large island anchors the space, ideal for entertaining or casual family meals. The adjoining dining & living rooms flow seamlessly, enhanced by matte-finish hardwood floors, LED pot lighting, and custom California shutters. Walk-outs from the family room & breakfast area leads to an outdoor entertainment zone with a built-in kitchen & lounge area perfect for summer gatherings. The second floor boasts four generous bedrooms, two skylights, & an impressive primary suite, all tied together by the same elegant flooring & crown molding seen throughout the home. The basement, can be accessed via a private side entrance, is a versatile haven. It features a large recreation room wired for surround sound, a spacious bedroom, a gym/playroom area, & a sleek 3-piece bath. Roughed-in kitchen plumbing & gas lines allow for easy conversion into a self-contained suite perfect for extended family or rental income. The fifth bedroom is a flexible space offering possibilities of a home office, craft/bed room. Outside, enjoy lush, manicured grounds with ambient lighting & multiple entertainment zones. Set in a family-friendly area with access to top schools, parks, & Lake Ontario's Bluffs, this home offers not only luxury, but lifestyle. (id:53661)
403 - 25 Silver Springs Boulevard
Toronto, Ontario
Discover unbeatable value in this spacious 2+1 bedroom condo boasting 1,187 sq ft of livingspacesizes you simply wont find in todays newer builds. This bright, well-laid-out unitoffers endless potential to customize and make it your own.Located in one of Scarboroughs most convenient neighbourhoods, youre steps from publictransit, close to Scarborough Grace Hospital, Pacific Mall, a variety of restaurants, shops,and everything else you could need.Enjoy a full suite of amenities, including indoor & outdoor pools, a tennis court, and abeautiful parkperfect for families or those who enjoy an active lifestyle.Don't miss this rare opportunity to own a large condo in a prime location with everything atyour doorstep! (id:53661)
Lower - 101 Woodfern Drive
Toronto, Ontario
Excellent Location!! Basement Apartment Located On A Quiet Street And Minutes To Scarborough Town Centre - This Is Perfect For Young Family Or Couple. Modern Kitchen W/Granite Counter &Tile Backsplash, Separate Laundry, New Washer And Dryer, New Paint, New Windows, Hardwood Floor. Close To All Amenities, Transit, Shopping, Schools And Walk To Kennedy Subway. Very Nice Backyard. Driveway Parking. (id:53661)
37 Connaught Avenue
Toronto, Ontario
Welcome to 37 Connaught, a well-loved and maintained home, located in the highly sought-after Leslieville neighbourhood, one of the most vibrant parts of the City! This is your opportunity to own a beautiful property with three self-contained apartments offering flexibility to live in one of the apartments and have your costs supplemented by the rental income of the other units, or convert to your single-family dream home! Downtown is a quick drive away or by TTC. Major expressways are also conveniently accessible. Along with an abundance of great area amenities, it's an exceptionally walkable location, just steps from local shops, dining, cafes and parks galore (Greenwood, Woodbine and the Beach/boardwalk). Located just a short walk from Duke of Connaught Jr. and Senior public school, and short commutes to Monach Park Collegiate; Riverdale Collegiate. Fabulous backyard oasis with a beautiful perennial garden, a perfect spot for entertaining or to spend time in quiet meditation. AND there's more!.... Loads of storage space in the huge wooden shed and plastic storage container in the backyard. The storage shed is equipped with shelving and electrical power, perfect for storage and/or possible workshop. City living at its finest. A great opportunity! (id:53661)
1609 - 59 East Liberty Street
Toronto, Ontario
Client RemarksDiscover urban luxury in this 1-bed unit at Liberty Towers. Enjoy wall-to-wall windows with sweeping views of Liberty Village, complemented by a spacious wide balcony for stylish entertaining. The upgraded kitchen features granite countertops, stainless steel appliances, and a breakfast bar. Dine in elegance with built-in cabinetry and a wine fridge. The bedroom boasts a walk-in closet, and additional storage is found in the hallway. Prime Liberty Village location provides easy access to amenities, the lake, and the city. Parking and locker included. Live in style at the heart of it all. (id:53661)
1604 - 100 Dalhousie Street
Toronto, Ontario
Welcome To Social By Pemberton Group, A 52 Storey High-Rise Tower W/ Luxurious Finishes & Breathtaking Views In The Heart Of Toronto, Corner Of Dundas + Church. Steps To Public Transit, Boutique Shops, Restaurants, University & Cinemas! 14,000Sf Space Of Indoor & Outdoor Amenities Include: Fitness Centre, Yoga Room, Steam Room, Sauna, Party Room, Barbeques +More! Unit Features 2 Bed, 2 Bath W/ 2 Balconies. N/E Exposure. Parking Included. (id:53661)
1605 - 32 Davenport Road
Toronto, Ontario
Location, Location, Location! Luxurious Yorkville Living at Its Finest! Welcome to this elegant 2-bedroom, 2-bathroom suite in the heart of Toronto's most prestigious neighbourhood Yorkville. This east-facing gem features floor-to-ceiling windows and soaring 9-foot ceilings, flooding the space with natural light and showcasing breathtaking views. With approximately 801 sq ft of thoughtfully designed living space plus a 51 sq ft balcony, this condo offers the perfect blend of style and sophistication. The modern kitchen is a chefs dream, complete with sleek Italian lacquered cabinetry, quartz countertops, and top-of-the-line Miele appliances. The primary bedroom boasts a spa-inspired ensuite with luxurious marble finishes. Residents enjoy premium amenities including 24-hour concierge service, visitor parking, cardio, weight, and yoga rooms, as well as a rooftop terrace with BBQ areas ideal for entertaining. Live the ultimate Yorkville lifestyle just steps from world-class shopping, dining, transit, parks, and the University of Toronto. A rare opportunity not to be missed! (id:53661)
1003 - 47 Mutual Street
Toronto, Ontario
***Shared Accommodation *** Just the primary bedroom for lease! It is with ensuite washroom in one 2B2W unit, shared kitchen, living room and laundry. 9' Ceilings. Premium Finishes & Laminate Flooring Throughout. Large Floor-To-Ceiling Windows.Enjoy Unobstructed East View Of The City With Bright Sunshine! Walking Distance To Ryerson University, George Brown, U Of T, Eaton Center, Yonge-Dundas Square, City Hall, Groceries, Shops, Restaurants, Hospitals, Minutes To Entertainment District. Ideal for Young professionals, students and newcomers. (id:53661)
50 Bruce Farm Drive
Toronto, Ontario
Exceptionally well-maintained bungalow backs onto greenbelt in highly sought after neighborhood. Over 200k spent in recent renovation including a custom-made kitchen w/granite counter and gas line installed, hardwood and ceramic floors on the main level, LED lights, renovated bathrooms, new windows and doors, new staircase, new roof, professionally finished basement with separate entrance and walk-out to backyard overlooking ravine. Very respectful and established Bayview-Woods neighborhood. Bastview park with lots of walking trails, Don river right behind this property. Close to Bayview Village shopping centre, TTC, 15 min to Finch Subway station. Experience luxury, nature, and convenience in this exceptional home. Motivated seller. Please bring all reasonable offers.*Please see virtual tour* (id:53661)
183 Muriel Street
Shelburne, Ontario
Beautiful Large Corner Lot, Large family home, 3 bedroom, 3 Bathroom, Great location in Shelburne, close to schools and parks, on corner lot. Lovely wrap around covered porch, at the front and side perfect for relaxing. Walk out to back deck that has planter box and custom built- in storage, Large L shaped fenced yard. 2 storey brick and vinyl siding house. Attached 1 .5 car garage, Paved Driveway, with parking for 4 total 5 parking spots. Entry to the garage from side yard Enter into house from the garage to the convenient main floor Laundry Room with Laundry tub. Super layout for family, large Livingroom combined open to, Dining, Kitchen, all on Main Level. Foyer is wide with closet and a 2pc bathroom. Main level Living foyer has Hardwood floors, lead into large living room with big windows, side Lot so plenty of natural light. Dining room has walk out to the back deck, open to combined Kitchen, tile floors, plenty of room in the kitchen with maple cabinets. Main floor Laundry room off the kitchen and entrance to the garage, Garage has built in storage shelves and side door for convenience. Beautiful wood stairs to the second level, Broadloom in 3 good sized bedrooms, 4 pc main bath, Plus Primary is large with walk-in closet and Ensuite with a walk-in shower and His and Hers double sinks. Lower level has a huge Rec room with a dry bar, large windows and nice pot lights, Extra large storage Closet with ruff in for a 4th bathroom. Utility room has an owned water softener, (rental hot water) Central Air conditioned. walk out to from the Dining Room to the beautiful Deck with custom storage boxes, raised garden bed, large garden shed, Fully Fenced over sized corner lot. Quiet neighborhood, walking distance to High School and Elementary school, Beautiful Very well maintained home in Great location, See it to believe it, won't last long Price is Right. (id:53661)
1041 Lakeshore Road
Haldimand, Ontario
Affordable Lake Erie life-style has arrived! Located in heart of Selkirk Cottage Country - 50 min/Hamilton, Brantford & 403 - 20 mins E. Port Dover. Incs 3 seasons' cottage sit. in Featherstone Acre Park on leased land - introduces 916sf of nautical inspired interior ftrs side deck entry to dining room incs wood feature wall & oversized windows overlooking paver stone patio enjoying partial lake views - continues to living room boasts WETT wood stove & patio door WO to 15x15 private rear deck & fenced yard, fully equipped kitchen, 3 bedrooms, den/office/4th bedroom & 3pc bath. Extras -painted exterio'17, roof'18, 100 hydro, weeper tiled yard'19, concrete pier foundation'12, fibre, vinyl windows, alum. facia/soffit/eaves, 2400g cistern & holding tank. $4400 p/yr lease fee incs property tax. 9 month occupancy (Jan./Feb./March must vacate). (id:53661)
6 Campview Road
Hamilton, Ontario
Welcome to 6 Campview Road a truly exceptional waterfront estate offering luxury, privacy, andrare direct access to the shores of Lake Ontario. This custom-built home spans over 4700 sq ftof elegant living space, Built in 2022, this remarkable home showcases beautifulcraftsmanship throughout, w/10' ceilings on the main level, led pot lights, elegant engineeredhardwood floors, and a stunning open concept floor plan that seamlessly blends all the livingareas together. Expansive windows bring the outdoors in w/ unobstructed views of the water.Chef's gourmet kitchen designed w/ high-end JennAir appliances anchors this home and ftsquartz countertops and ample upper and lower cabinetry space. Charming living room w/ a gasfireplace creates the perfect ambiance to sit around and catch up with loved ones. Step intoyour primary bedroom above designed w/ a lg walk-in closet, 5pc ensuite and direct access toyour private balcony overlooking the tranquil Lake and its soothing sounds. 4 more bedroomsdown the hall w/ ensuites. 9' ceilings on 2nd lvl! The lower level w/ walk-up fts 2 morebedrooms, a full size kitchen, a dining area, a 3pc bath & a rec room w/ electric fireplace. Great for multi-generational living or investment purposes! Spacious backyard w/ inground pooland ample seating areas to entertain! Mins to Downtown Burlington & Niagara Region, Marinas, Trails, Shops, Schools, Major Highways & More. (id:53661)
126 Jasper Drive
Kawartha Lakes, Ontario
**Great 4 Bdrm/2.5 bath Viceroy home built in 2010 situated on one of the best lots on beautiful Balsam Lake with 118ft of gorgeous waterfront on the calm side of the lake!**Follow the winding paved drive through the forest and opening to a spectacular landscaped lot with breathtaking views across Balsam Lake* Multiple walkouts to the 50ft flag stone patio complete with hot tub and Bose speakers*Great waterfront development with another 30' stone patio and 2 composite aluminum docks measuring 48ft each (both docks are crank up tower docks - so easy in - easy out)* Lakeside cabin with power* Tree fort with slide for the kids* Extra shed by driveway* 20ft covered front porch* Firepit* Composite siding (Hardy Board) for low maintenance and is fire resistant* Gutter guards* Heat pump and propane furnace updated in 2023 resulting in low utility costs (hydro $2500 for year and propane $950 for year)* Entrance foyer with slate flooring opens to the great room and incredible lake views* Floor to ceiling wood burning fireplace with Napoleon insert - vaulted ceiling - hardwood floors - pot lights & ceiling fan* Open concept kitchen and dining area with 2 walkouts and access to main floor laundry and oversized 31ft wide double garage* Main floor master bdrm that overlooks the lake with double walk-in closets and a 4-pc ensuite bath and walkout to sundeck and patio* Convenient office/4th bedroom with built-in desk/cabinet and pull out murphy bed* 2pc guest bath* Upper level composed of huge loft overlooking the main floor and lake (could be 5th bdrm) - 2 additional guest bdrms and a 3pc bath* Central vac* U/V filtration system plus water softener* HRV system* On demand hot water* Jungle Joe 2 kids water playground negotiable (see picture)* Located in south bay of Balsam Lake with easy year round access and part of Trent System of lakes - Boat anywhere from your dock* Easy 90 commute from the GTA! (id:53661)
32 Fennimore Crescent
Toronto, Ontario
Welcome To 32 Fennimore Crescent! This Charming Semi-Detached 2-Storey Shows True Pride of Ownership! Located In An Area Of High Demand (Glenfield-Jane Heights)! Situated On A Premium Pie-Shaped Lot - 74 Ft. Rear! Features Detached 2-Car Garage, Long Driveway! The Ground Floor Consists Of A Family-Size Kitchen, Combined With A Living/Dining Room. The Second Floor Boasts 4 Spacious Bedrooms With A Walk-In Closet In The Primary Bedroom! The Separate Side Door Entrance Leads To The Finished Basement! Steps to Park, School, Church, Transit and Minutes to Highways, Shopping & Hospital! (id:53661)
2 Inder Heights Drive
Brampton, Ontario
Beautiful Bungalow In the Prime Location Of Brampton. This Cozy Home Sits On Huge 54.95X149.52 Ft Lot with Exponential Opportunity to Build Your Dream Home On This Huge Lot as this house is surrounded by Multi -Million Dollar Custom Homes. Modern Kitchen with Stainless Steel Appliances & Granite Counter tops. This Bungalow Offers a Function Floorplan with A Fully Finished Basement/Sep Entrance for Potential Income. This Charming Bungalow Has 3 Good Sized Bedrooms On the Main Floor & 3 Bedrooms in The Basement.Prestigious Location, Closer to highways and other Amenities of life. Wont Last!! (id:53661)
7141 Harwick Drive
Mississauga, Ontario
Welcome To 7141 Harwick Dr! One Of The Largest Lot In Malton, Discover The Epitome Of Cozy Living In This Meticulously Crafted, Light-Filled Home That Seamlessly Blends Modern Elegance With Timeless Charm. The Gourmet Kitchen, Concrete Wrap Around, Elegant Dining Room, New Roof (2023), Energy Star Windows And Inviting Living Space Provide The Perfect Backdrop For Entertaining. With Three Beautiful Washrooms Present, While Three Additional Bedrooms Offer Ample Space For Guests. Located In A Peaceful Neighbourhood With Top-Notch Schools And Convenient Amenities, The Furnace Is Rent To Own and Seller Will Pay For The Furnace Upon Successful Completion. This Home Offers A Lifestyle Of Comfort And Sophistication. Make It Yours Today And Start Creating Lasting Memories!!! (id:53661)
13 - 1211 Parkwest Place
Mississauga, Ontario
Step into 1,800 sq ft of thoughtfully designed open-concept living, plus an additional 450 sqft of finished basement space-perfect for entertaining or unwinding. The main floor offers a spacious layout, anchored by a cozy fireplace that enhances the warmth of the combined living and dining areas. The chef-inspired kitchen features custom cabinetry, a large granite island, stainless steel appliances, generous storage, and a built-in microwave. The sun-filled primary bedroom is a true retreat, complete with a fully renovated ensuite and two walk-in closets. The spacious second and third bedrooms both offer direct walk-outs to a private balcony-perfect for morning coffee or quiet moments outdoors. The front yard and balcony are elevated by maintenance free custom turf and lush green accents, adding to the home's charm and livability. Additional features include two underground parking spots including one with electric charging, a finished lower level, and a prime location-just a short walk to transit and minutes from Lake Ontario's vibrant waterfront and scenic trails. (id:53661)
Ph101 - 88 Palace Pier Court
Toronto, Ontario
Spacious Executive Penthouse Condo in Humber Bay Shores on Palace Pier Court. Enjoy lakefront living year-round in this stunning two-bedroom split layout with a private den/home office. Boasting 1,295 sq. ft. of interior space + 105 sq. ft. balcony with three walkouts offering breathtaking lake views. Features 9-foot ceilings throughout and a cozy gas fireplace in the living room for cooler seasons. Oversized eat-in kitchen with a breakfast bar, and a main ensuite with a shower and soaker tub. Amenities include 24-hour concierge, visitor parking, rooftop terrace with BBQ and party room, fitness center, sauna, guest suites, meeting room, and a car wash. Conveniently close to downtown, with easy access to the Gardiner, public transit, restaurants, shops, parks, and school bus routes. (id:53661)
169 Cooke Crescent
Milton, Ontario
POWER OF SALE!! Large 4 Bedroom Beaverhall Home (Marina Model 2380 Sq. Ft.). Very Well Maintained Home With 9 Ft Ceilings, New Flooring On The 1st Floor, Fully Fenced Yard And Coiffered Ceiling In Dining Room. Spacious Bedrooms And Office Area On Upper Level With Walkout To The 2nd Floor Balcony. Located On A Quiet Low Traffic Crescent Close To Many Amenities (Shopping, Parks, Conservation Areas, Recreation Centers, Restaurants, Schools). Great Family Neighborhood, Easy Home To Move Into. (id:53661)
649 Speyer Circle
Milton, Ontario
Nestled in the quiet Harrison neighbourhood, this stunning 2 bedroom freehold townhome is ideal for young professionals looking to start their homeownership adventure! First time homebuyers or downsizing couple - this place is for you! Designer decor and layout, upgraded light fixtures, potlights and new stainless steel kitchen appliances in a functional kitchen layout! Easy maintenance landscaping and a long driveway with no sidewalk allows for easy access on and off property by vehicles. Second floor balcony off the kitchen allows for outdoor space to host romantic dinners or sun-filled lunches overlooking Speyer park. Proximity to park provides easy access for a quiet walk, some fun in the playground with kids or simply to allow your dog to roll in the grass on a sunny afternoon. Bright, elegant and thoroughly maintained, this is a turnkey home ready to host you and your family for years to come. (id:53661)
87 - 1240 Westview Terrace
Oakville, Ontario
Well-maintained bright end-unit townhouse with finished basement. Hardwood throughout. 4 bathrooms. Recently updated basement has new flooring, drywall, pot lights. Main level has kitchen with breakfast bar, open to living area and dining room with 2 storey soaring ceiling. Skylight in stairwell. 3 beds and 2 full baths on upper level. Low maintenance backyard has pergola, patio and fountain, great for entertaining. Quiet complex. (id:53661)
26 - 199 Hillcrest Avenue
Mississauga, Ontario
Looking for convenience? This home is perfectly located for easy commuting to Toronto and across the West GTA - just a 10-minute walk to Cooksville GO Station and close to major highways like the QEW and 403. You'll be steps from parks, community centres, Square One Mall, and Trillium Hospital. This home offers plenty of space, natural light, and a functional layout - ideal for families or professionals. It's clean and ready to move in - a solid option in a sought-after neighborhood. (id:53661)
1004 - 1150 Parkwest Place
Mississauga, Ontario
Welcome to this beautifully maintained and sun-filled condo offering the perfect blend of comfort, functionality, and lifestyle. Step into an open-concept living and dining area that flows effortlessly onto a generous southwest-facing balcony ideal for BBQs (with convenient gas hookup), relaxing evenings, and stunning views over Lake Ontario. Featuring electronic blinds in living/dinning area when shade is needed. The kitchen features a breakfast bar, ample cabinetry, and plenty of counter space perfect for casual meals or entertaining. A spacious den adds exceptional versatility and can be easily used as a second bedroom, home office, or guest retreat.The bright primary bedroom boasts a large walk-in closet and a full-size window that fills the space with natural light. Located in the sought-after Village Terraces, this well-managed building offers premium amenities including a 24-hour concierge, fitness centre, sauna, party room, workshop, games room, library, and a complimentary car wash station.Enjoy an unbeatable lifestyle just steps from the vibrant shops and dining of Port Credit, scenic trails, Lake Ontario, and top-rated schools. With the QEW just a minute away and easy access to GO Transit and local transit, commuting to downtown Toronto is a breeze. (id:53661)
245 - 2110 Cleaver Avenue
Burlington, Ontario
Highly sought-after location in desirable Headon Forest, in the heart of Burlington! This spotless end-unit, one-level, two-bedroom townhome in the beautifully maintained Arbour Lane complex was fully renovated in 2018 and offers approximately 1,130 sq. ft. of upgraded living space. The stylish kitchen features quartz countertops, new cabinetry, double sink, glass tile backsplash, pot lights, and rich engineered wood flooring, with abundant natural light from numerous windowsenhanced by the privacy of its corner-unit setting. The spacious primary bedroom overlooks the garden and includes a double closet with mirrored doors and semi-ensuite access to a fully renovated 4-piece bathroom with upgraded vanity, heated tile flooring, and a newer tub. The second bedroom is perfect for a nursery, office, or guest room. Additional highlights include full-size in-suite laundry, a bonus storage room, engineered wood flooring throughout, and a sun-filled great room with a brick-facing wood-burning fireplace, upgraded wood mantel, and walkout to a large covered balcony where BBQs are permitted. Freshly painted in neutral tones, this turnkey home is walking distance to schools, parks, shopping, and a community centre, with easy access to the QEW and 407. Set in a peaceful, mature treed setting with gardens and courtyardsthis one checks every box. (id:53661)
9 Riverwalk Place
Midland, Ontario
CAPE COD ELEGANCE WITH ELEVATED FINISHES IN A PRIME NEIGHBOURHOOD STEPS TO GEORGIAN BAY! Start your day on the 7 km Midland Rotary Waterfront Trail just steps from your door, with shoreline views, local parks, the town dock, and Ste. Marie Among the Hurons, all within easy reach. This standout Cape Cod-style home sits near the shores of Georgian Bay in a sought-after, family-friendly neighbourhood in a street-lined pocket of tidy, well-presented homes close to the marina, schools, restaurants, and everyday essentials. The curb appeal hits instantly with its gabled roofline, round window, wood and stone exterior, and welcoming front porch. Inside, soaring two-storey ceilings and stacked windows flood the vaulted living room with natural light, anchored by a gas fireplace and built-in bench seat. The bright, upgraded kitchen is packed with style, featuring granite counters, crown-topped white cabinets, stainless steel appliances, a peninsula with breakfast seating, under-cabinet lighting, and a sleek backsplash. The window-lined dining area leads out to a landscaped backyard with a raised deck, hardtop gazebo, lower patio, mature trees, and a fenced perimeter. The main-floor primary bedroom offers a vaulted ceiling, double closets, and a private four-piece ensuite, while a second-floor loft adds two more bedrooms, a full bathroom, and open sightlines to the living room below. You'll also love the main-floor laundry with tile flooring, stackable washer and dryer, laundry sink, and direct garage access. Hardwood floors, neutral paint tones, and contemporary lighting add warmth and style throughout the home. Down below, a 1,313 square foot unfinished basement is ready for you to make it your own. A rare opportunity this close to the bay - make it your #HomeToStay. (id:53661)
3071 Mosley Street
Wasaga Beach, Ontario
EXCLUSIVE 12-UNIT PROPERTY IN A HIGH-DEMAND AREA WITH EXCITING DEVELOPMENT POTENTIAL! Unlock the full potential of this rare investment property in a sought-after location just steps from the water and minutes from the new casino. This former motel has been transformed into a fully tenanted, legal 12-plex, offering investors a strong cap rate of 6.75% and multiple value-add angles that make it stand out in today's market. Zoned for medium-density residential development and situated on a corner lot with 147.3 feet of frontage, this property is adjacent to vacant land earmarked for redevelopment, offering excellent future expansion potential. The generous 0.437-acre site is perfectly positioned for long-term growth and creative redevelopment in an area with rising demand for housing. Inside, the building is configured with 9 one-bedroom and 3 two-bedroom units, all of which are self-contained and have tenant-paid utilities, resulting in low operating costs and minimal landlord management. No common areas = no additional maintenance headaches. Additional highlights: Detailed P&L statement available for qualified buyers, Environmental Phase 1 report (2019) available on request with no known concerns, Ample on-site parking for all tenants and visitors, Fully occupied with reliable cash flow from day one. This is a golden opportunity for investors looking to scale, develop, or simply hold a solid income-producing asset in a high-growth area. With the casino nearby, rezoning already in place, and development buzz surrounding the neighbourhood, this property offers both immediate income and long-term upside. Opportunities like this are rare; don't miss your chance to capitalize! (id:53661)
319 Atkinson Street
Clearview, Ontario
Welcome to 319 Atkinson Street a beautifully maintained 4-bedroom, 2.5-bathroom townhome that perfectly blends space, comfort, and family-friendly living. Just 5 years old, this bright and modern home offers 1545 sq. ft. of functional living space with 9 ft ceilings, laminate flooring throughout, and a stunning hardwood staircase that makes a great first impression.The main floor welcomes you with a spacious foyer, convenient inside entry to the garage, and a stylish powder room for guests. The open-concept layout features a large living area filled with natural light, and a generous eat-in kitchen with a breakfast barperfect for busy mornings and casual family meals. Sliding doors lead you to a fully fenced backyard that backs onto open fields, an ideal space for the kids to play or enjoy a summer BBQ with no rear neighbours. Upstairs, you'll find four roomy bedrooms, including a primary suite with a walk-in closet and private 3-piece ensuite with a stand-up shower. Whether you need extra space for a growing family, a home office, or a playroom, this home has the flexibility to suit your needs. Located in a family-friendly neighbourhood just minutes from parks, schools, and all the charm of downtown Stayner, this move-in ready townhome is the perfect place to start your next chapter. (id:53661)
426 Seventh Avenue
Tay, Ontario
OPPORTUNITY AWAITS ON THIS 75X115 FT CLEARED LOT NEAR GEORGIAN BAY! Take advantage of this fantastic opportunity to own a peaceful, vacant lot in Port McNicoll! Located on a municipal road in a quiet neighbourhood, this 75x115 ft cleared lot is just a short walk to Georgian Bay, Patterson Park, beach, and marina. Enjoy easy access to major highways, with all essential amenities just minutes away and Midland less than 10 minutes from your doorstep. Ideal for outdoor enthusiasts, the area offers year-round recreation including fishing, boating, trails, cross-country skiing, skating, and more. Hydro is available at the lot line. An application for rezoning has been paid for and submitted to permit a dwelling to be constructed on a property that is not serviced by municipal services. Nows your chance to secure this property and envision the possibilities it holds! (id:53661)
300 Atkinson Avenue
Vaughan, Ontario
Discover Rosepark Townhomes A Prestigious Collection of Upscale Residences Nestled in the Heart of Thornhill. This exceptional End Unit model boasts soaring 9-foot ceilings on the main floor and is a rare premium end unit. Featuring 3 generously sized bedrooms and 3 stylish bathrooms, this home masterfully combines contemporary design with everyday functionality. Indulge in a chef-inspired kitchen, luxurious spa-like bathrooms, 349 Sq Ft of a Roof Top Terrace and the convenience of private underground parking for two vehicles. Ideally located just minutes from Promenade Mall, you'll enjoy easy access to top-tier schools, beautiful parks, and a wide selection of shopping and dining options. With close proximity to major highways and public transit, this residence delivers a lifestyle of refined comfort and exceptional accessibility. (id:53661)
58 Arbour Green Crescent
Vaughan, Ontario
Welcome to this stunning, never-lived-in freehold townhome built by Treasure Hill Homes, located in the prestigious and family-friendly community of Kleinburg. This spacious 3-bedroom, 3-bathroom corner unit boasts an abundance of natural light, modern design, and top-of-the-line finishes throughout. Enjoy a thoughtfully designed open-concept layout featuring a gourmet kitchen with premium cabinetry, sleek countertops, and stainless steel appliances. The bright and airy living and dining areas are perfect for entertaining or relaxing with family. Upstairs, you'll find three generously sized bedrooms, including a luxurious primary suite with a walk-in closet and spa-inspired ensuite bathroom. Additional features include second-floor laundry, a private garage with driveway parking, and ample storage space. The unfinished basement is not included in the lease. Experience upscale living in one of Vaughan's most desirable neighborhoods, minutes from schools, parks, shops, and highways. (id:53661)
28 Edmund Crescent
Richmond Hill, Ontario
Absolutely Must See! Welcome to your Dream Home in the Heart of Prestigious Highly Sought After Bayview Hills. This stunning 5253sqft Above Grade Custom-Built Home was Designed with Warmth, Elegance, and Comfort in Mind. Sits on a Premium Lot on the Quietest St. in Bayview Hills w/ a Beautiful Landscape and Curb Appeal. Steps to 16th Ave and Spadina Rd., and in High-ranking Schools(Bayview Hills Secondary IB Program/Bayview Hills Elementary). No details was overlooked by Builder when planning this home. Step Inside and Feel the Charm w/ 9 Feet High ceilings w/ Large Windows that Fills the Rooms w/ Natural Light, Hardwood Floors, Imported Marble Tiles, Crown Molding, and a Huge Master Bdrm w/ and Sitting Area. Open Concept Kitchen, 2 Fireplaces/1 Elecric Fireplace, A Sep Entrance to Huge Fully Finished Basement w/ 1 Bdrm, Custom Made Bar , Mahjong/Cards/Game Room, and a Theatre Room allows Loved Ones to Gather and Share Memories. Additional Upgrades/Extras: Window(2020), Roof(2024) , Wireless Alarm, Front Porch Step(2024), Water Softener/filter Sys, Swimming pool(New Motor/chorine filter), Underground Sprinkle, Interlock stone driveway, Gas Line Available for BBQ. (id:53661)
1922 Conc Rd 4 Road
Adjala-Tosorontio, Ontario
A rare 59 acres that can be driven by vehicle past fresh ponds, open meadows, forest and Baileys Creek that runs year round - like having your own private conservation park. 2100 SF bungalow with 2 bedrooms, 3 bathrooms, large country kitchen, family room combined with Dining Area, currently used as a Games Room space, and a huge 33ft X 35ft attached heated garage/workshop. Charming detached garage/shed for storing additional machinery or toys!. Magnificent 1920s bank barn in very good condition (south & west walls have been refurbished) in the event that you would like to house animals or perhaps host larger events. If you are looking for a family Legacy property for generations to enjoy the beauty of nature, the many trails, beautiful ponds and even the on-site campground - then this is the property for you! (id:53661)
1209 - 60 Brian Harrison Way
Toronto, Ontario
Monarch Built Luxury Building In High Demand Bendale Community. Fabulous South and East Bright + Spacious Coner View,Direct Access To Scarborough Town Center And Ttc, Rt Subway Station .Go Bus, Greyhound Station ,Two Bed Rooms,Plus Den .Parking And Locker. Bus Line To U Of T Scarborough Campus. Close To Centennial College,Hwy401. (id:53661)
3722 St. Clair Avenue E
Toronto, Ontario
Situated in the heart of Cliffcrestone of Torontos most picturesque and sought-after neighbourhoods3722 St. Clair Avenue East presents a rare and compelling opportunity. This detached bungalow sits on a generous lot (45 x 109 Feet) and is ideal for both end-users seeking space and comfort, and investors looking to capitalize on immediate and long-term development potential.Rich in character, the home features classic hardwood floors and a sun-filled back officeperfect for remote work or creative pursuits. The dining room impresses with soaring cathedral ceilings, creating a bright and open atmosphere, while the bathroom offers the added luxury of heated floors. A cozy, enclosed front porch provides year-round enjoyment and charm. Outside, the massive private backyard is more than just a retreatits a key investment asset. The property qualifies immediately for a large garden suite, perfect for extended family use or rental income. The investment appeal of this property is substantial: The lot qualifies for a fourplex, offering strong multi-unit development potential. Whether you're planning to live in and enjoy the home today, generate rental income, or embark on a larger-scale build, 3722 St. Clair Avenue East offers exceptional versatility. With proximity to Bluffers Park, TTC transit, top-rated schools, and everyday conveniences, this property delivers lifestyle, flexibility, and substantial growth potential all in one impressive package. (id:53661)
410 - 629 King Street W
Toronto, Ontario
Welcome to the iconic Thompson Residences in the heart of King West where luxury meets lifestyle and your condo dreams come with valet vibes. This oversized 1-bedroom suite offers over 750 sq ft of sunlit, open-concept living with soaring concrete ceilings, floor-to-ceiling windows, and sleek modern finishes. The spacious layout includes a designer kitchen with integrated appliances, a large living/dining area perfect for entertaining (or pretending to host a dinner party), and a bedroom so roomy it actually fits more than just a bed rare in the downtown jungle. Enjoy spa-like vibes in the elegant bathroom, and enough closet space to finally justify your online shopping habits. Parking is included, so you can own a car and a downtown condo a combination rarer than a Friday night reservation on King West. Located in one of Torontos most sought-after buildings, this suite offers access to 24/7concierge, a world-class gym, and that legendary Lavelle rooftop pool and bar. Live steps from top restaurants, nightlife, transit, and boutique fitness studios youll join. Perfect for professionals, first-time buyers, or anyone who likes their real estate with a side of scene. Come for the location, stay for the lifestyle and maybe a rooftop cocktail or two. (id:53661)
981 Mohawk Road E
Hamilton, Ontario
This is a rare turnkey investment opportunity in the heart of Hamilton Mountain - a fully updated and exceptionally maintained six-unit multi-residential building offering four spacious 2-bedroom units, two spacious 1-bedroom units and parking for up to 10 vehicles. Ideally located along one of the city's most vibrant east-west corridors, the property is steps from the Mohawk Sports Complex and sits on a high-visibility transit route with extended bus service. Tenants enjoy unmatched convenience with easy access to Juravinski Hospital, Limeridge Mall, the LINC and Red Hill expressways, Albion Falls, and numerous hiking trails, making this a highly desirable rental location. Pride of ownership is evident throughout, with a long list of recent upgrades ensuring minimal maintenance and maximum efficiency. Improvements include PVC thermal windows, a updated and fully insulated roof (2011), updated kitchen and bathroom cabinetry, copper and ABS plumbing, copper wiring, fresh paint, and new flooring. A high-efficiency IBC boiler system, installed in 2025, adding to the property's operating efficiency. The building also features convenient on-site laundry and includes six sets of fridges and stoves. With excellent net operating income and strong tenant appeal, this is a stable, income-generating asset that's ready to go - Ideal for investors seeking long-term growth in a thriving Hamilton neighbourhood. (id:53661)

