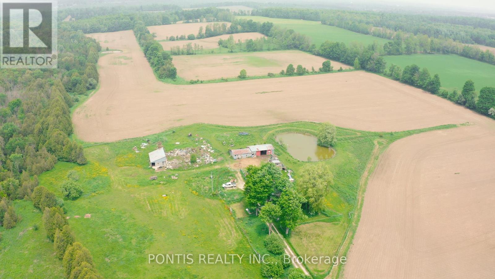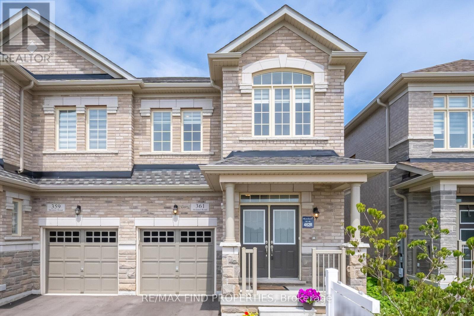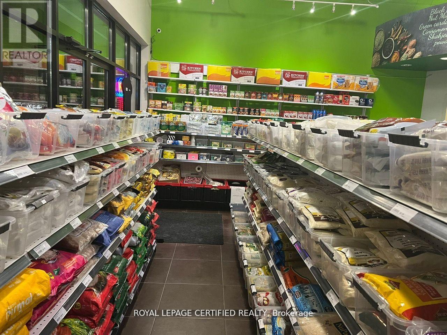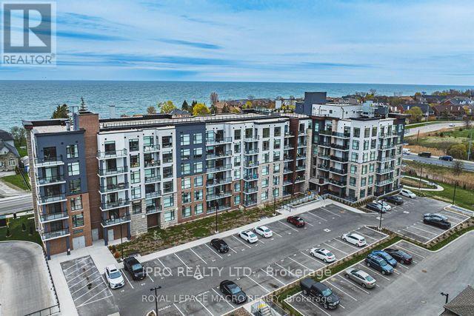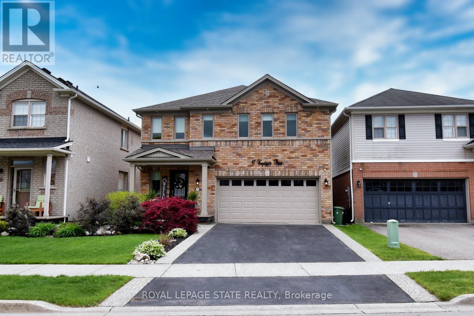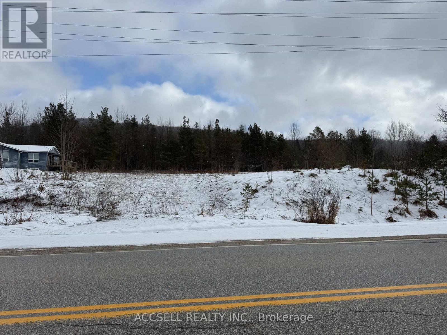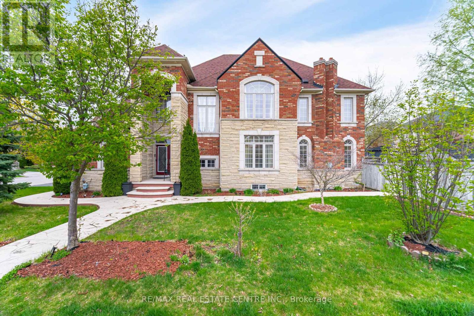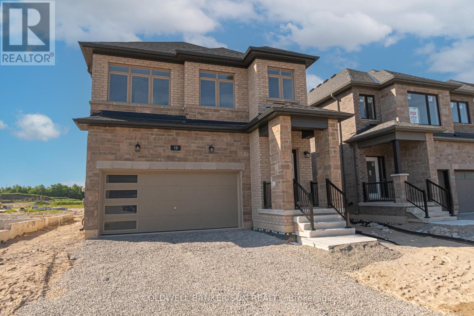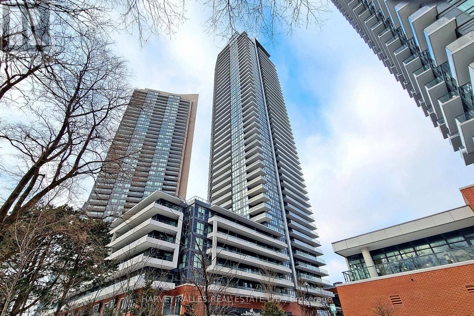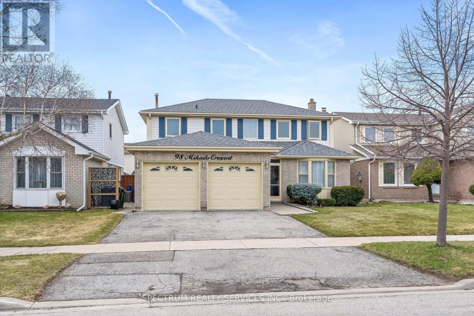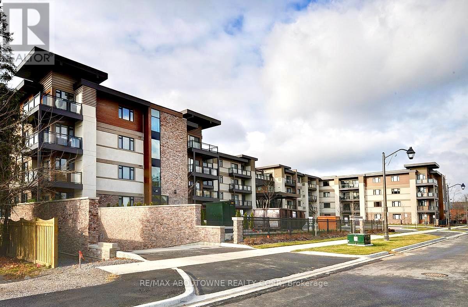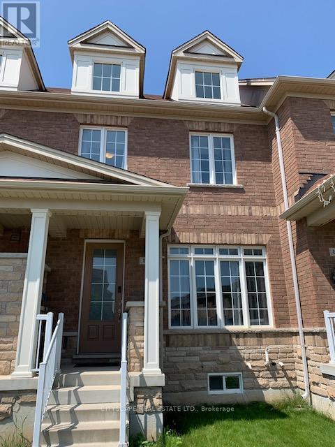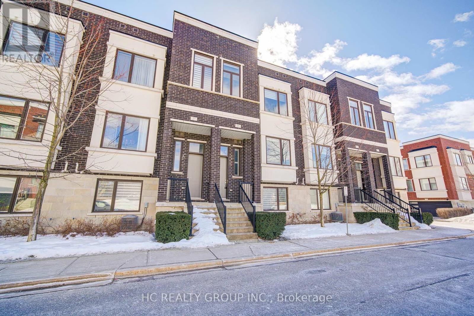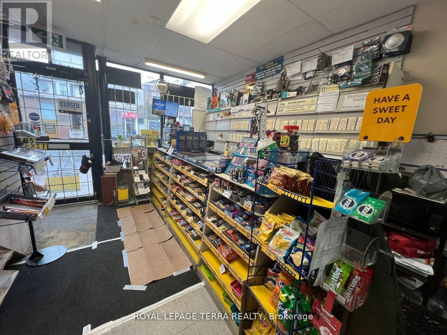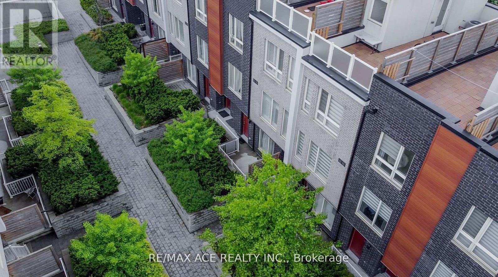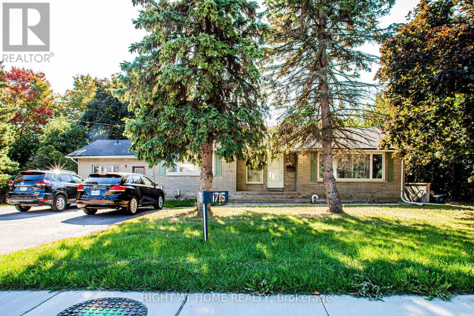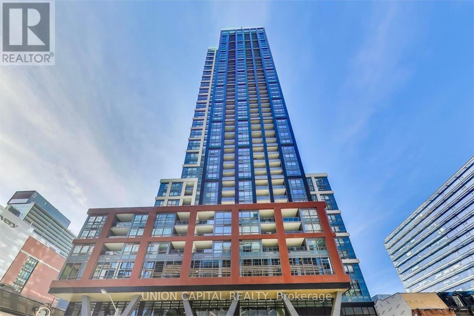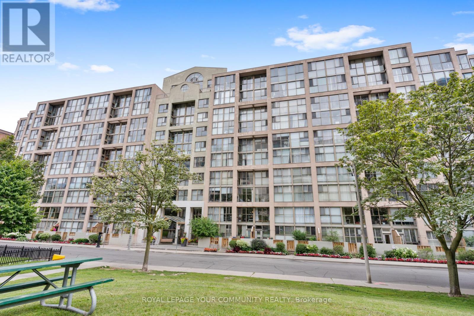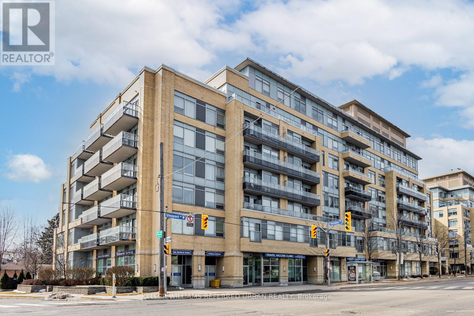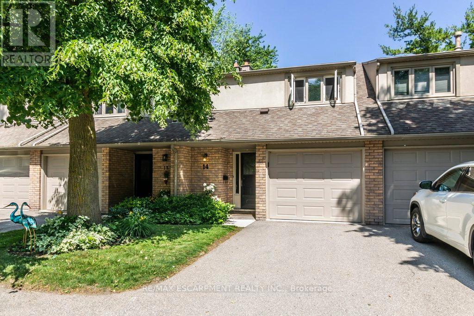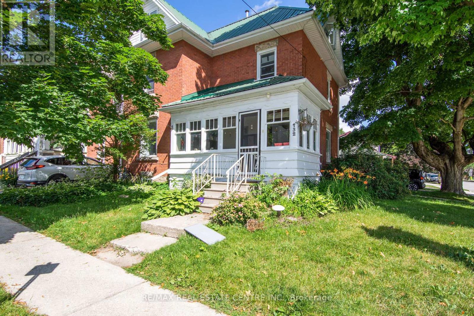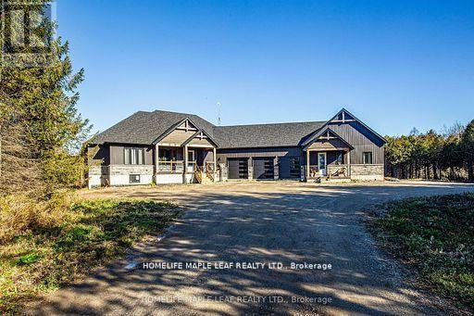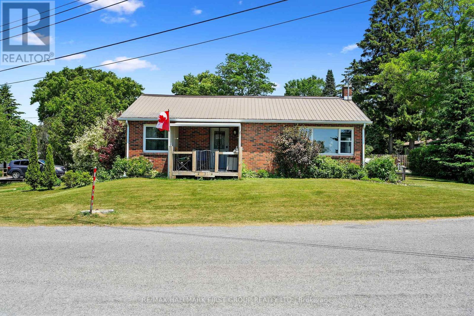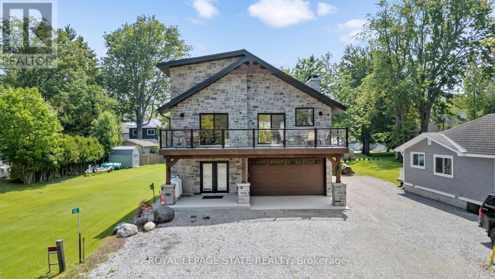7 Tall Cedar Lane
Kawartha Lakes, Ontario
Now offered at an unbeatable price, this brand new Tomarria Homes Builders Model is a rare opportunity to own a professionally designed, fully upgraded showpiecebacked by a Full Tarion Warranty. Set on a beautiful, tree-lined lot, this home boasts exceptional curb appeal with a port cochere driveway, auto-court, and fully paved drive leading to four insulated garages with gas line rough-insideal for car enthusiasts, hobbies, or storage. Inside, a dramatic open-to-below layout is bathed in natural light, showcasing 7.5 wide-plank hardwood floors throughout all non-tiled areas and premium porcelain tile in bathrooms, laundry, and the family foyer. Elegant 7.5 baseboards and 3.5 casings add architectural sophistication. The gourmet kitchen is a chefs dream, featuring timeless off-white cabinetry with built-ins, quartz countertops, a 36 gas range, LG fridge, under-counter microwave, dishwasher, and wash tower. A walk-in pantry, MOEN faucets, and designer lighting complete this elegant space. The main-floor Primary Suite offers bungalow-style convenience with a spa-inspired ensuite, custom closets, and motorized window coverings. Three additional upstairs bedrooms continue the homes high-end finishes, providing comfort and flexibility for family or guests. Outdoor living shines with a large covered concrete patio, skylights, a stunning stone gas fireplace, and built-in Sonos audioperfect for entertaining or relaxing. A full irrigation system ensures lush greenery all season. Additional premium upgrades include: IKO Dynasty shingles, 16 SEER air conditioning system, Pottery Barn & Crate & Barrel lighting, Quartz countertops throughout, Sonos audio in kitchen, dining, and patio, Automated main-floor window coverings, Blending timeless style with modern luxury, this move-in-ready home is truly one of a kind. (id:53661)
6 - 423769 Concession Road
West Grey, Ontario
Beautiful 90.766 acres! Featuring approximately 53.57 acres of workable land. Small home on property and land being rented. Pond in Front, back forest 8-9 acres bush, cedar trees. Ideal hobby farm, recreational property or build your home in a beautiful country setting. (id:53661)
361 Skinner Road
Hamilton, Ontario
Beautifully 3 year Old Semi-detached home- in the highly sought-after community of Waterdown. 4-bedroom, 2.5-bath semi-detached home in upscale Waterdown. Features 9-ft ceilings, floor-to-ceiling windows and abundant natural light, this home offers an inviting and modern living experience. Step into the gourmet kitchen, complete with ceiling-height cabinets, island, and dining area with direct access to the deck, overlooking the backyard perfect for morning coffee or summer barbecues. The vibrant great room features a floor to ceiling windows, creating a warm and welcoming atmosphere. The staircase leads to the upstairs with four spacious bedrooms and two baths, The principal suite boasts a walk-in closet and a full private ensuite. A pristine, untouched basement with large full-size window provides an excellent opportunity to customize the space to fit your needs. Located just minutes from major highways (403, 407, and 401 via Hwy 6), GO Train, parks, trails, shopping, and excellent schools. Easy and convenient access to all amenities, shopping and highways. this cozy home offers 4 bedrooms 2.5 baths. Laundry Rm is conveniently located on the main floor. Perfect family home (id:53661)
16 - 900 Jamieson Parkway
Cambridge, Ontario
SOUTH INDIAN GROCERY STORE LOCATED IN A BUSY PLAZA WITH A LOT OF FOOT TRAFFIC GREAT OPPORTUNITY AND POTENTIAL TO EXPAND FURTHER RENT APPROXIMATELY 5500 INCLUSIVE OF TMI AND HST LEASE 4 + 5 YRS IN HAND. (id:53661)
12 Cypress Drive
Belleville, Ontario
Welcome to 12 Cypress Dr! Situated in a charming, family-oriented neighborhood, this spacious Bungalow features an excellent layout. Upon entering, you are greeted by a private dining room, ideal for any occasion. The expansive open-concept kitchen is outfitted with modern appliances, including the highly sought-after gas stove and an upgraded wall-mounted hood range. The home's high ceilings are bathed in natural light from the living room. A convenient walk-out deck leads to a fully fenced backyard, perfect for enjoying your morning coffee or tea. The main level comprises 3 bedrooms and 2 bathrooms, including the primary bedroom. An additional bedroom is located on the finished lower level, along with another bathroom. An office space or recreation room can be adapted to suit your needs! The attached garage provides parking for 2 cars, and the 4-car driveway ensures parking is hassle-free. Don't miss the opportunity to make this your dream home! (id:53661)
222 - 600 North Service Road
Hamilton, Ontario
Modern condo living by the lake in Stoney Creek. This 1 bedroom condo has excellent view of the escarpment, situated next to Lake Ontario. Offering a 60ft balcony space, accessible through the living area. This unit comes with upgraded kitchen with S/S appliances, built-in cooktop, oven, over range and dishwasher. Moments from the QEW, you're close to shops, restaurants, parks and the lake. One locker, one underground parking spot and stacked washer/dryer in unit included. (id:53661)
97 Voyager Pass
Hamilton, Ontario
Located in a highly sought-after, family-friendly neighbourhood in beautiful Binbrook, this 3 bdrm + den, 3 bath, meticulously maintained home is the perfect blend of luxury, comfort, and functionality. With over $200,000 in recent upgrades, this property truly stands out from the rest. Step inside to a bright and spacious open concept main floor featuring engineered hardwood flooring throughout and a cozy gas fireplace in the living room- perfect for relaxing evenings or entertaining guests. The gourmet kitchen is an entertainer's dream, boasting an oversized quartz breakfast bar, under cabinet lighting, and top of the line stainless steel appliances including a bar fridge, industrial gas stove, fridge and dishwasher. The 3 bedrooms are oversized with a fireplace in the master bedroom with a walkin closet and ensuite 4 pc bth. Need more space? Add a desk or play area to the den! A cute addition to the 2nd floor. Out back, escape to your private oasis with no rear neighbours. The fully fenced yard features a stunning in ground pool and pool shed with hydro- the ideal setup for summer fun and relaxation. With a dbl garage and dbl driveway, there's plenty of space for parking and storage. Whether you're hosting family gatherings or enjoying quiet evenings under the stars, this home offers it all (id:53661)
Pt Lt 62 Pl 441 Road
Grey Highlands, Ontario
Rarely found vacant land opportunity in Kimberley's Beaver Valley! Mixed use zoning, endless possibilities. Minutes from Beaver Valley Ski Club and the Talisman development (id:53661)
3401 Hideaway Place
Mississauga, Ontario
Amazing Cache House corner Lot, with amazing layout, 4+1 Bdrm, 5 Bath, It Features 9Ft Ceilings On Both The Main Level And Bsmt, Gorgeous Hardwood Flrg On The Main Level, An Upg Eat-In Kit W/Granite Counters, Oak Staircase W/Iron Pickets Many Pot Lights, Crown Moldings, A Gas Fireplace, A Prof Finished Bsmt Featuring A Large Rec Area, Stamp concert in front and backyard, many pot lights inside and outside, Roof Replace on 2022, do miss this House (id:53661)
17-2 - 19 Main Street S
Halton Hills, Ontario
1 Large Bedroom plus Den, Family Room, Kitchen and Bathroom (id:53661)
1 - 46 O'hara Avenue
Toronto, Ontario
Welcome to Unit 1 at 46 O'Hara Avenue, a beautifully renovated main-level suite offering over 1,100 square feet of contemporary living space in a prime location. This spacious unit features a family-sized kitchen with full-sized stainless steel appliances, an expansive primary bedroom with a walk-in closet and a modern 3-piece ensuite with heated floors, and a versatile den that can easily serve as a second bedroom or home office. A second 3-piece bathroom, also with heated floors, provides added convenience. The large living room boasts oversized windows that flood the space with natural light, while the mudroom off the entrance includes in-suite laundry facilities. Enjoy exclusive access to a private, secured backyard and parking for one vehicle. Expertly restored by ASTA House Inc. with no expense spared, this turnkey unit is move-in ready and waiting for its next occupants to call it home. (id:53661)
13 Ranch Terrace
Barrie, Ontario
Brand new built and never lived in, situated on a premium lot. Nestled just steps away from the bustling heart of South Barrie, this property is a testament to architectural brilliance brought to you by a custom builder renowned for top-tier craftsmanship. This large 2-storey home boasts 2,497 square feet of living space, making it ideal for families seeking room to enjoy. With 4 bedrooms and 3.5 bathrooms this home ensures everyone has their own space. Perfectly balanced, sits the second-floor bedrooms with an open concept main floor, which hosts, a large great room, dining room,, and kitchen island connecting everyone in one functional plan. This diverse property can be utilized as a stunning single-family home or customized to accommodate a separate entry for multi-generational living or that savvy investor looking to add to their portfolio. Just steps away from amenities like South Barrie Go Station, Costco, schools & parks. This home also has a Tarion Warranty for your peace of mind. Enjoy the allure of a brand new property and get ready to call this your next home. (id:53661)
3804 - 10 Park Lawn Road
Toronto, Ontario
Live elevated with unobstructed, sun-drenched West views of Lake Ontario and lush greenery from the 38th floor of this immaculate 2-bedroom, 2-bathroom suite in the coveted Westlake Encore. This intelligently designed split-bedroom layout offers 730 SF of interior space + spacious balcony with two separate walkouts perfect for sunset lovers and entertainers alike. Enjoy 9-ft ceilings, laminate floors throughout, bespoke window treatments, floor-to-ceiling windows that flood the space with natural light. The sleek, modern kitchen features quartz countertops, full-height cabinetry, and top-of-the-line stainless steel appliances. The two spa-like bathrooms include a deep soaker tub and a frameless glass walk-in shower, offering both comfort and luxury. Westlake Encore is home to one of Mimico's most impressive fitness facilities, including a state-of-the-art gym, outdoor pool, basketball & squash courts, BBQ terrace, and more designed to support an active and social lifestyle. Steps to the waterfront trail, parks, Metro, Starbucks, Shoppers Drug Mart, LCBO, banks, and top-rated dining. 10 minute drive to Mimico GO train. Easy access to Gardiner Expressway and TTC make commuting a breeze. Enjoy resort-style living by the lake with unbeatable views, luxury finishes, and convenience at your doorstep. Welcome to life at Westlake Encore. (Photos From Previous Listing) (id:53661)
98 Mikado Crescent
Brampton, Ontario
Charming 4-Bedroom Family Home In Desirable Central Park, Brampton! Nestled On A Quiet, Family- Friendly Street In The Highly Sought- After Central Park Neighbourhood, This Warm And Spacious 4-Bedroom, 2.5- Bathroom Home Offers Comfort, Convenience, And Exceptional Value. Inside, You'll Find A Bright And Functional Layout With Generous Living And Dining Areas, Perfect For Everyday Living And Entertaining. The Home Features Plenty Of Storage And Closet Space Throughout, Making It Ideal For A Growing Family. Upstairs Boasts Four Well- Sized Bedrooms, Including A Primary Suite With Its Own Ensuite And Ample Closet Space. The Additional Bathrooms Are Thoughtfully Laid Out To Accommodate Family And Guests With Ease. Step Outside To Your Private, Landscaped Backyard-a Peaceful Retreat Surrounded By Mature Greenery, Perfect For Relaxing, Gardening, Or Outdoor Dining. Complete With Covered Patio For Shade For Those Hot Summer Days. Located Close To Parks, Schools, Shopping, And Transit, This Well- Maintained Home Offers The Perfect Blend Of Privacy And Convenience In One Of Brampton's Most Established Communities. (id:53661)
207 - 128 Garden Drive
Oakville, Ontario
Stylish Condo Living Just Minutes from Downtown Oakville! Welcome to this bright and contemporary 2-bedroom, 2-bath end-unit condo ideally located near the lake and just a short stroll from vibrant downtown Oakville. With no neighbour on one side, enjoy enhanced privacy and quiet. Featuring an open-concept layout and elegant design touches, this unit offers comfort, convenience, and a relaxed urban lifestyle. The spacious living and dining area opens to a west-facing private balcony with unobstructed views over a manicured private school field, complete with a gas hookup for your BBQ, perfect for outdoor entertaining.The sleek kitchen is both stylish and functional, featuring Super White granite countertops, a Blanco stainless steel undermount sink, stainless steel appliances, and ample cabinet space. Both bedrooms are generously sized, and the bathrooms include upgraded cabinetry, adding a refined touch. Additional highlights include in-suite laundry, one underground parking space, and a storage locker for added convenience.Enjoy boutique building amenities like a fully equipped fitness centre, party room, lounge, and a rooftop terrace with beautiful views. All this just minutes from Oakville's waterfront, trails, parks, shops, restaurants, and GO transit. Whether you're a first-time buyer, investor, or looking to downsize, this home combines comfort, style, and a prime location.Extras: Torlys Terrawood satin-finish flooring in Trend Driftwood, stainless steel fridge, stove, built-in dishwasher, microwave, stacked washer/dryer, Hunter Douglas blackout + sheer blinds, and window coverings. (id:53661)
37a - 1530 Albion Road
Toronto, Ontario
Very rare opportunity to own very busy convenience store in prestigious Albion Mall. This store can be open outside of Albion mall hours and on long weekend. Excellent Location near busy mall entrance (two entrance) with very impressive numbers. Lottery commission avg. $6500 to $6800 monthly and growing. Avg. monthly sale $55,000/week (Lottery excluded). Rent approx. $6100 incl. TMI. Additional income from Bitcoin, ATM and PUDO around $700. Cigarette rebates around $500 to $600 monthly. Lotto commission alone covers rent and utilities. Don't miss this chance to own this highly profitable business. Loan can be arranged for qualified Buyer. (id:53661)
616 - 25 Kingsbridge Garden Circle
Mississauga, Ontario
Welcome to Skymark West 2, a prestigious Tridel-built condo in the heart of Mississauga's vibrant Hurontario neighbourhood. This residence offers a blend of luxury, convenience and resort-style amenities, which include a fitness centre, indoor pool, sauna, tennis court, bowling, squash courts, party room, games room, guest suites, car wash and 24-hour concierge service, making it an ideal choice for discerning homeowners. Close proximity to Square One Shopping Centre, 24 Hr Rabba Fine Foods in building, banks, cafes and restaurants. Convenient access to major highways and public transit. Experience upscale condo living at Skymark West, in a well-managed community. (id:53661)
10231 Old Pinecrest Road
Brampton, Ontario
Excellent Opportunity for INVESTORS and DEVELOPERS I to own **4.4 acres *** of land including a house making it a fantastic opportunity in the highly sought-after Brampton area. An Exceptional Opportunity To Turn Your Dream Of Crafting A CUSTOM Home With Abundant Land Into A Reality. Enveloped by lush greenery, Backyard is adorned with beautiful mature trees and a conservation area, adding to its natural appeal. Situated in a desirable location with lovely homes in the neighbourhood and is nestled on a peaceful and quiet street. Lots of potential. Buyer/ Buyers agent must do their own due diligence.Area surrounded by big Estate houses and Forest conservation and excellent view of credit river and lots of stuff to explain must be seen !! (id:53661)
131 Pearen Lane
Barrie, Ontario
Welcome To 131 Pearen Lane! This Brand -New Townhouse, Never Before Lived In, Offers A Delightful Living Experience. As You Step Inside, You'll Be Greeted By A Spacious Foyer And A Convenient Entry To The Attached Garage. The Row Unit Boasts A Southwest Exposure, Allowing Abundant Sunlight To Flood The Main Room Throughout The Day. The Modern Kitchen With Backsplash And Stainless Steel Appliance Is Both Spacious And Inviting, Leading To A Balcony Where You Can Savour Your Morning Coffee or Prepare Meals On Your BBQ. The Open Floor Plan Is Perfect For Entertaining Friends And Family. Upstairs, You'll Find Three Bedrooms, Including A Spacious Primary Bedroom With 3-Piece Ensuite Featuring A Glass-Door Shower, While a 4-Piece Bathroom Serves The Additional Two Bedrooms. This City Centre Community Is Just Minute Away From Schools, Parks, Recreation, Dining, Mapleview Drive Shopping, Golf Course And Easy Access To Hwy 400 , Hwy 27. (id:53661)
1909 - 2908 Highway 7 N
Vaughan, Ontario
Luxury Condo In Highly Desired Nord Condos. Gorgeous Open Concept Condo W/ Panoramic Views. 9Ft Ceilings & Floor To Ceiling Windows. Beautiful Kitchen With S/S Appliances, Quartz Countertop & Backsplash. Just Steps to the Vaughan Subway, Vaughan Metropolitan Centre, Minutes To Hwy 400/407, Restaurants & Groceries & Shops. (id:53661)
706 - 9075 Jane Street S
Vaughan, Ontario
Welcome To The Stunning "Park Avenue Place". Fantastic Layout. 1 Bedroom 1.5 Bathroom Unit Featuring Built-In Appliances, Kitchen Island W/ Microwave Nook & Breakfast Bar, Backsplash, 9' Ceilings, Upgraded Flooring, & Crown Moulding Throughout. Spacious Bedroom With Walk-In Closet, Built-In Organizers, Ensuite Bathroom. Huge Sunroom, 1 Owned Parking & 1 Owned Locker. Newer Building! Very Convenient Location Nearby Vaughan Mills, Transit (Hwy 400, Vaughan Subway), Wonderland, Hospital, Schools, Parks, Restaurants & The List Goes On! Great Amenities Include: 24 Hr Concierge, Gym, 7th Floor Terrace, Party Room, Visitor Parking, & More! (id:53661)
160 William Berczy Boulevard
Markham, Ontario
Bright and spacious 3-bedroom, 2.5 bathroom home with just under 2,000 sq ft of living space, located in one of Markhams most sought-after neighborhoods between Kennedy Rd and 16th Avenue. ?? Property Features: - Move-in ready with upgraded hardwood floors - 9 ft ceilings throughout main living areas - Granite kitchen countertops - Generous split living and family rooms - Large windows provide plenty of natural light ?? Exceptional Location: - Minutes to GO Train, Viva Transit, Loblaws, T&T Supermarket, and Markville Mall - Zoned for top-ranking schools: Pierre Elliott Trudeau High School and Beckett Farm Public School - Walking distance to parks and nature trails - Close to Unionville Montessori Private School (First and Last month Rent Required), Income verification and references required upon lease signing Perfect for families or professionals seeking a well-maintained home in a convenient, family-friendly neighborhood. UTILITIES EXTRA. (id:53661)
2615 - 950 Portage Parkway
Vaughan, Ontario
Discover luxury living in this exquisite two-bedroom suite situated in the highly sought-after downtown area of Concord, Vaughan. Perfectly located just steps away from the Vaughan Metropolitan Subway Station, this elegant residence offers convenient access to the best of city living. Revel in breathtaking sunset views directly from your suite, spacious, oversized balcony. Featuring 9-foot ceilings & a contemporary kitchen equipped with modern amenities. Transit City 3 offers a prime location close to the subway station, with easy access to TTC services and major highways, making travel simple and convenient. (id:53661)
25 Lafferty Lane
Richmond Hill, Ontario
Modern Luxury In This Exquisite Townhouse located In Prime Richmond Hill's Coveted Bayview Area. Boasting A Double-Car Garage & Driveway Parking For Two, This Home Offers Convenience And Style. The Bright, Open Concept Layout Features 10 Ft Smooth Ceiling On The Main Floor, Upgrade Ceiling On The Lower Floor & Upper Floor, And 70 Pot Lights For A Warm , Inviting Ambiance. The European Inspired Kitchen Showcases Waterfall Quartz Countertops, High-End Cabinetry, And Seamless Flow into The Living & Dining Areas. Laminate Flooring , A Master Bedroom With Custom-Built Wardrobe, And A Versatile Family Room Add Elegance And Functionality. Enjoy Serene Park View, Upgraded 6-Inch Baseboards On The Main Floor, And Proximity To Top Ranked Bayview Secondary School, Banks, Hwy404, And Essential Amenities, Don't Miss This Blend Of Luxury & Convenience- Schedule Your Viewing Today! **A Must See** (id:53661)
1530 & 1532 Warden Avenue
Toronto, Ontario
PIZZA & GROCERY TWO BUSINESSES IN ONE LOCATION.2 units combined with separate Entrances. 1800 sqft basement for extra storage with separate entrance from the back. Fantastic Opportunity To Be Your Own Boss in Growing business Grocery Store with Pizza and Snacks. In A Well Known Location Just Minutes From 401 & Warden Ave. Owner Willing To Train For Smooth Transition. Current Rent Is $5,746 (Including TMI). Lease Till 2029+3 Years. Lots Of Potential To Grow. Price Includes Inventory. (id:53661)
846 Pape Avenue
Toronto, Ontario
Well established convenience store for sale ! Located in a high-traffic area with strong local demand, this business offers a fantastic opportunity for both new and experienced entrepreneurs. The store is fully stocked with a wide range of everyday essentials, snacks, beverages, and household items. Very attractive low rent of $3335 incl. TMI with long lease. Lotto commission and extra income covers the rent. Low cigarette portion. High margin on grocery. Landlord will allow permission for Vape store. Up to 95% business loan can be arranged for qualified Buyer. Grab this before its gone !!! Business already have Liquor license and recently started selling liquor. (id:53661)
23 - 1365 Neilson Road
Toronto, Ontario
Experience the charm of condo living in this beautifully designed 2-bedroom, 2-bathStackedTownhome! The bright and airy open-concept design effortlessly merges the living, dining, and kitchen areas, all featuring elegant laminate flooring throughout. With both afront and back entrance, convenience is at your doorstep. Step outside through back door to your private terrace, the perfect spot to unwind during the summer months. The contemporary kitchen is equipped with sleek stainless steel appliances, while the spacious primary bedroom offers a luxurious 3-piece ensuite and a generous walk-in closet. Ideally located just steps from the TTC, grocery stores, restaurants, shopping, schools, and with easy access to the 401,this home is the perfect blend of comfort and convenience. This is a must-see, don't miss out on this incredible opportunity! (id:53661)
Main B - 1715 Rossland Road
Whitby, Ontario
Beautiful Large Two Bedrooms Main Floor Ranch-Style Detached Bungalow In A Great Location!!! Close To Amenities Highways, Public Transit, Schools And More And More!!!!.No Sharing Of Laundry - Ensuite Laundry. Two Parking Spaces Available. Great Size Backyard For Entertainment. Legal Triplex!!!! **EXTRAS** Fridge, Stove, Washer/Dryer & Microwave. Utilities (Water, Heat And Hydro) -$200 A Mth. Req. Info: Tenants Ins, First And Last Month Rent, Ref, Employment Letter, Pay Stubs, Rental Appl, Current Equifax Report With Credit Score. (id:53661)
1511 - 108 Peter Street
Toronto, Ontario
Welcome to Your Newly Built Home at Peter & Adelaide Condos! 1 Bed + 1 Bath Unit In The Prime Location of Entertainment District. Walking Distance to Underground P.A.T.H, Scotiabank Theatre, Rogers Centre, CN Tower. Surrounded By Many Quality Restaurants, Essentials and TTC Routes. Ideal Rental Opportunity. (id:53661)
S1302 - 120 Bayview Avenue
Toronto, Ontario
Move Into This Rare Corner Unit with Wraparound Balcony Right Across Corktown Common. This unique 2-bed, 2-bath suite is bright and spacious. It features floor-to-ceiling windows with unobstructed views, generously proportioned bedrooms, and modern, high-end finishes throughout. The sleek kitchen boasts full-sized integrated appliances, quartz countertops, and a large island. The open-concept living and dining area flows seamlessly to a huge 269 sq ft balcony, offering the perfect blend of indoor-outdoor living. The primary suite includes a large closet and spa-inspired ensuite, while the second has a capacious walk-in closet. The building delivers exceptional amenities, including a 24-hour concierge, state-of-the-art fitness centre, yoga studio, party and media rooms, and an impressive rooftop pool and terrace with sweeping city and park views. Residents also enjoy guest suites, secure underground parking, bike storage, and elegant lounge areas all thoughtfully designed for comfort and lifestyle. Perfectly situated in the vibrant Canary District, you're just steps from Corktown Common Park, the Distillery District, shops, restaurants, and the scenic Don River Trail. With easy access to the TTC, Gardiner, DVP, and the upcoming Ontario Line, this home offers an unbeatable combination of urban convenience, natural surroundings, and a true community feel. (id:53661)
2517 - 98 Lillian Street
Toronto, Ontario
Luxury Condo At Yonge And Eglinton, 2 Bedroom, Plus Den, Unobstructed View Of Lake, South East North West, 9 Feet Ceiling Plus Large Balcony, Indoor Access To Loblaws, Close To Subway, Shopping And More. (id:53661)
206 - 38 Forest Manor Road
Toronto, Ontario
Welcome to 38 Forest Manor. This is the one youve been waiting for. This 3 Bedroom, 2 Bathroom Shows to perfection. Impeccably maintained by caring owner with fabulous flow for entertaining this family sized unit has it all. Large principal rooms, tons of natural light, storage space, large primary bedroom with spa like ensuite and the perfect balcony for your morning coffee overlooking the park. Parking and Locker included. Close to transportation get anywhere in the city by 401 & 404, Steps From TTC and Fairview Mall. Shops, schools, parks, hospitals literally the area has it all! Amenities Include Gym, Indoor Pool, Party/Meeting Room, Concierge, And 24-Hour Security. (id:53661)
914 - 628 Fleet Street
Toronto, Ontario
Bright and spacious fully furnished 2 bed, 2 bath corner unit in the sought-after Fort York district! This beautifully maintained suite features offers breathtaking lake, city, and park views. Well appointed kitchen with open-concept layout, stainless steel appliances, quartz countertops, and breakfast bar. Primary bedroom with ensuite and ample closet space. Large balcony, in-suite laundry, parking & locker included just move in and enjoy! Very convenient location steps to waterfront, parks, TTC, trails, King West and Liberty Village. Well situated with access to the Gardiner, Billy Bishop Airport, and downtown core. (id:53661)
334 - 415 Jarvis Street
Toronto, Ontario
Welcome To "The Central" Townhomes, A Beautifully Appointed & Rarely Offered Corner End Suite Offering Both Functionality And Style. Nestled In A Private Section Of The Complex, This Home Provides A Peaceful Retreat While Being In The Heart Of Downtown. Inside, You Will Find Inviting Features Like A Cozy Gas Fireplace And Elegant Hardwood Floors.The Sun-Filled, Spacious Rooftop Terrace Is Perfect For Relaxing Or Entertaining, Complete With A Gas BBQ. With An Exceptional Walk Score And A Prime Location, Just Steps Away From The National Ballet School, Grocery Stores,Subway, Eaton Centre, Hospitals, Schools, TMU, U Of T, Allan Gardens, Major Highways & Public Transit. Move Right In And Start Enjoying Urban Living At Its Best! (id:53661)
208 - 65 Scadding Avenue
Toronto, Ontario
Motivated seller, all offers welcome. Rarely offered, south facing 1,032 sqft unit the highly coveted, St. Lawrence on the Park building. Incredible value sprawled throughout this blank canvas. Functional layout, hardwood floors & massive living area. Double French doors invite you into extra large solarium combined with 2nd bed. Indulgent building amenities include indoor pool, sauna, gym, concierge & more. Poised for exceptional capital appreciation. 10/10 location, near incredible East end developments, Union GO Station, future Corktown Subway Station, Gardiner Expressway, DVP & all major routes. Photos are virtually staged. (id:53661)
116 - 701 Sheppard Avenue W
Toronto, Ontario
This beautifully designed 1,570 sq. ft. residence offers a rare combination of space, comfort, and style. Meticulously maintained, this unit is perfect for those seeking a modern and functional home. Inside, the open-concept living and dining areas provide plenty of room to enjoy. High 9-ft ceilings and floor-to-ceiling windows fill the space with natural light, creating a bright and welcoming atmosphere. With 2 bedrooms and 2 full bathrooms, this home offers both comfort and practicality. Step outside to your private 330 sq. ft. terrace, which overlooks a peaceful garden courtyard. Equipped with a gas line for a BBQ, its an ideal space to relax or entertain guests. The building offers upscale amenities, including a private entrance, 24-hour concierge, fitness center, and a yoga studio, making daily living more convenient. This is a fantastic opportunity to own a thoughtfully designed home in a great community. Dont miss out! (id:53661)
14 - 109 Wilson Street W
Hamilton, Ontario
Welcome to this rare opportunity in the heart of Ancaster! Nestled on a quiet cul-de-sac in the desirable Parkview Heights neighbourhood, this beautifully maintained 3-bedroom, 2-bathroom townhome condo offers the perfect blend of privacy, nature, and convenience. Backed by mature trees and lush greenery, enjoy peaceful mornings and evenings on your private walkout terrace, or take in the scenic views from your back deck a true nature lovers paradise where you can relax to the sounds of birds and wildlife. Inside, the home features a bright, clean interior. Spacious living room with lots of natural light, an open-concept dining area that flows seamlessly onto the upper balcony. Upstairs, youll find three spacious bedrooms, including a primary with walk-in closet, and a beautifully updated main bath. The fully finished basement includes a cozy fireplace, laundry, and direct access to the backyard terrace ideal for unwinding or entertaining. Enjoy the convenience of a private driveway and attached garage with direct inside access to the home, plus ample visitor parking for guests. Surrounded by mature trees and adjacent to picturesque walking trails, this home offers the perfect balance of tranquility and convenience just minutes from schools, shopping, dining, McMaster University, and major highways. (id:53661)
10485 County 2 Road
Alnwick/haldimand, Ontario
Discover the perfect blend of modern luxury and country charm in this fully renovated two-storey home, set on a generous 0.577-acre lot. Surrounded by mature trees for ultimate privacy and tranquillity, you'll enjoy a peaceful rural setting just minutes from both Grafton & Cobourg amenities, schools, & shopping. Step inside to sun-filled open-concept living & dining areas, designed for both relaxation and stylish entertaining. The chef-inspired kitchen is a true highlight, featuring solid wood cabinetry, premium new appliances, and striking quartz countertops that offer both beauty & durability. The thoughtful layout includes a generous island for casual dining or morning coffee, while expansive windows frame tranquil views of the surrounding property. Wide-plank Mohawk Ultra wood flooring adds warmth and sophistication throughout the main and second levels, while the inviting foyer and elegant 2-pc bath showcase quality new finishes. Retreat to the 2nd floor, where comfort & style come together in a beautifully reimagined space designed for modern living. The spacious primary bedroom is a true sanctuary, featuring a luxurious 4-pc ensuite with a walk-in shower and double vanity, as well as a generous walk-in closet for all your wardrobe needs. 2 additional bedrooms, each with oversized double closets, offer the perfect setup for family, guests, or a home office. A second 4-pc bath, finished with contemporary touches & elegant tilework, provides added convenience, while the thoughtfully placed laundry nook in the hall adds to the homes practical appeal. A brand new detached 1-car garage offers abundant room for vehicles, hobbies, or extra storage. Whether you're hosting family barbecues on the sprawling lot, unwinding in sun-drenched living spaces, or simply enjoying peaceful views from every window, this home offers the comfort, space, and contemporary elegance you've been searching for all without sacrificing proximity to everything you need. (id:53661)
53 Aberdeen Street
Centre Wellington, Ontario
Welcome to this beautiful maintained former model home, featuring 3 spacious bedrooms on the second floor and a thoughtfully designed layout throughout. this charming property boasts a covered front porch, a double car garage, and an extended driveway with plenty of parking. step inside to a bright, open foyer leading to a stylish powder room, soaring ceilings, and a sun filled, open concept living and dining area. the modern kitchen is complete with quartz countertops, a center island and ample space for enteraining. Rich hardwood floors flow across the main level, adding warmth and elegance to the home. The fully finished basement offers a large additional bedroom and a 3 piece bathroom perfect for guestes, in laws, or a private home office. located in the highly sought after south end of fergus, this home is close to all majot amenities and offers the perfect blend of comfort, convenience and curb appeal. Don't miss your chance to own this exceptional properly! (id:53661)
55 Hitchman Street
Brant, Ontario
Welcome to this breathtaking Boughton 10 model home, located in the highly sought-after Victoria Park neighbourhood in Paris. With over 4,000 sq ft of meticulously designed living space, this home offers the perfect balance of luxury, style, and practicality for modern living.As you enter, you're greeted by impressive 16-foot ceilings in the foyer, setting the tone for the rest of the home. The open, airy layout features contemporary finishes throughout, providing a seamless flow from room to room.The spacious eat-in kitchen is a chefs dream, with elegant quartz countertops, SS appliances, and a large walk-in pantry. This area opens to both a dining space and a welcoming living room with fireplace - ideal for hosting family and friends or simply relaxing in style.Upstairs, you'll find a spacious primary bedroom retreat, complete with a large walk-in closet and a stunning 5-piece ensuite. A second bedroom offers its own private 3-piece ensuite, while the third bedroom enjoys bathroom privileges and the fourth bedroom is conveniently located across the hall from the main full bathroom. The ample space provides plenty of room for family, guests or a home office. A well-appointed laundry room completes the upper floor for added convenience.In the fully finished lower level, you'll find a bedroom plus den, an open concept an eat-in kitchen, quartz countertops, and living room. This level also includes a full bathroom and a powder room, both beautifully finished with quartz counters, as well as a laundry room. With its own separate entrance, this lower level is ideal for multigenerational living, providing both privacy and comfort.Conveniently located close to parks, schools, scenic trails, and with easy access to the 403, this home offers both tranquility and convenience, making it the perfect place for your family to call home. (id:53661)
993 Fraser Court
Cobourg, Ontario
Start your homeownership journey in this charming two-storey home in the heart of Cobourg. Ideally located just minutes from local amenities and the 401, this property offers a perfect blend of comfort, convenience, and value. The bright living room features a natural gas fireplace, carpet-free floors, and walkout access to a private deck, perfect for relaxing or entertaining. The eat-in kitchen offers matching appliances, ample counter and cabinet space, and a cozy dining area. Upstairs, find two spacious bedrooms, including a primary suite with a walk-in closet, and a full bathroom. The finished lower level features a versatile recreation room, a full guest bath, and a laundry room with space for storage. Enjoy the outdoors with a fully fenced backyard, green space, and handy storage shed. Don't miss your chance to break into the Cobourg market. (id:53661)
132 First Avenue E
Shelburne, Ontario
This Fabulous 2 Unit Income Property Boasts Beautiful Curb Appeal Outside & Modern Updated Finishes Thruout The Interior Of This Stately Home! Private Deck Leads To The Main Flr Apartment Featuring Convenient Mudroom, Open Concept Eat In Kitchen & Living Rm, Primary Bedrm w/Large Ensuite Bath, Ensuite Laundry & Big, Bright Windows Thruout! Pot Lights, Crown Moulding, Updated Décor & Modern Finishes This Is A Must See Space! The Large Enclosed Sunroom In The Front Brings You To A Grand Foyer & Wood Staircase Leading To The Large 2 Level Upper Unit Loaded w/Updates & Charm! Boasting Gorgeous Wood Floors, Updated Kitchen w/Ensuite Laundry, Modern Bathrm, 2 Bedrms (1 Being Used As Living Space) & An Incredible 3rd Storey Loft w/Stunning Vaulted Ceilings, Primary Bedrm, Sitting Area/Office, Huge Windows, Pot Lights & Upgraded 3 Pce Bathrm! Fantastic Tenants Already In Place That Would Love To Stay & Continue Looking After This Amazing Investment Property! This Beauty Is Features Great Upgrades Gas Radiant Heating System, Sump Pump w/Battery Back Up, Metal Roof & More, Plus Private Driveway, Lush Landscaping, Storage Shed & Each Unit Has Private Laundry No Sharing! The Property Offers Two Completely Self Contained Units But Could Also Accommodate A Large Extended Family As Main Floor Connection To Both Units Can Be Opened Back Up Easily. This Is Your Chance To Pick Up A Turn Key Duplex That Is A Great Mix Of Character Features & Modern Conveniences. 132 First Ave E Provides Solid Annual Income & Your Tenants Pay All Utilities! Opportunity Is Knocking!! (id:53661)
476521 3rd Line
Melancthon, Ontario
Welcome To 476521 3rd Line Melancthon. Newly Built Bungalow. Main House Has 4 Bedroom. 4 washroom With 3 Car Garage. It Has Separate In Law Suite, 1 Bedroom, Washroom, Kitchen, Living W/O To Deck. This House Is Good For A Large Family. This Custom Built Bungalow Situated On 1.9 Acre Land. You Can Move In Just In Time To Enjoy The Natural Beauty! Don't Miss The Chance To Own A Countryside Living Property. Located 5 min outside To Shelburne Grocery Stores And Much More. Pls Show And Sell. **EXTRAS** (Another In-Law Suite - All Elfs, fridge, stove, microwave, washer and dryer ,tankless heating system ,in-floor heating, and covered deck). (id:53661)
2 Park Lane
Hamilton Township, Ontario
Affordable one-level brick bungalow located in year-round Lougheed Park. This 2-bedroom home offers practical living with a covered front entrance that doubles as a mudroom with handy storage options. The bright eat-in kitchen features stainless steel appliances, including a built-in microwave, along with a tile backsplash, ample cabinetry, and generous counter space. A carpet-free living room with large windows adds warmth and comfort. The main level features two well-sized bedrooms and a full bathroom, while the lower level offers ample storage and potential for future finished space. Outdoors, enjoy both a covered back porch lounge area and a private open deck surrounded by mature trees and green space. Just minutes from local amenities and with convenient access to the 401, this low-maintenance home is an excellent downsizing opportunity in Cobourg. (id:53661)
10 Meda Street
St. Thomas, Ontario
Spacious 2-Storey Home with Endless Possibilities. This generously sized home offers four large bedrooms and three full bathrooms, providing flexible living space ideal for families, investors, or multigenerational households. The main floor bedroom adds versatility; it can easily be used as a family room or converted into a granny suite with rear access. While the home has seen several modern updates, there's still room for improvement, making it a great opportunity for buyers looking to add their personal touch and build equity. Outside, the large, fully fenced backyard offers space for entertaining, kids at play, or pets to roam. Whether you're handy or simply looking for a property with great bones and potential, this home is ready for your vision. (id:53661)
3 - 425 Cannon Street E
Hamilton, Ontario
Spacious Studio with Backyard Access in a Prime Downtown Location! This cozy and functional unit offers comfortable living with a smart layout that includes a full bathroom, a well-equipped kitchen, and a comfortable living area. Thoughtfully updated with modern finishes, new flooring, and fresh paint throughout, this unit provides a clean and inviting atmosphere. Large windows allow natural light to brighten the space, making it feel open and welcoming. Located in a vibrant, fast-growing neighbourhood, youll enjoy easy access to public transit, parks, schools, shopping, Hamilton General Hospital, and major highways. Perfect for a single professional or a couple seeking affordable, stylish living in a convenient central location. Please note: there is no in-suite or shared laundry available in this unit. (id:53661)
81 Stoney Road
Mckellar, Ontario
Stunning waterfront lot on beautiful Lake Manitouwabing-an amazing opportunity to build your dream cottage or year-round home! This level, 0.53-acre property offers breathtaking lake views and sits on one of the most desirable lakes in the Parry Sound area. You'll love the nearby conveniences, including golf courses and Marina. The property is zoned WF2 (Waterfront Residential), allowing for a cottage or full-time home. You can build up to approximately 3,458 square feet total, including garage and sheds. Closing is flexible to suit your needs. Buyer and their representative to confirm all details. Site plan available. Please do not walk property without calling agent or booking showing. Address changed as per Municipality from 81 Fire Route 152, McKellar ON. (id:53661)
12 Park Lane Crescent
Norfolk, Ontario
They don't make them like this anymore. Every inch of this custom-built, four-season cottage/home has been meticulously crafted with top-tier workmanship and attention to detail. Inside, you're welcomed by an elegant, modern open-riser staircase, a cozy wood burning fireplace perfect for winter nights, and Viking appliances that anchor a chef-worthy kitchen. The home features fully wired entertainment, alarm, and camera systems, central vacuum, heated main floor and garageand dual heating and cooling through both heat pump and propane. Comfort meets innovation at every turn. Outside, the beauty continues with a brick and stone exterior that exudes timeless quality. Step onto massive decks off the main living area, ideal for cooking, entertaining, relaxing, or gathering with friends and family. The garage includes a pizza oven fireplace, in floor heating and the property boasts exterior hookups on every level for seamless outdoor cooking or living. After a day by the water, enjoy the outdoor shower under the open sky. With enough driveway and parking space to accommodate many families, this is the perfect place to call home for many! The entire structure is spray-foamed for energy efficiency and all-season enjoyment. Located in a quiet court and steps away to a family friendly park. This is more than a cottage or house, it's a legacy home near the water, built to stand the test of time. (id:53661)


