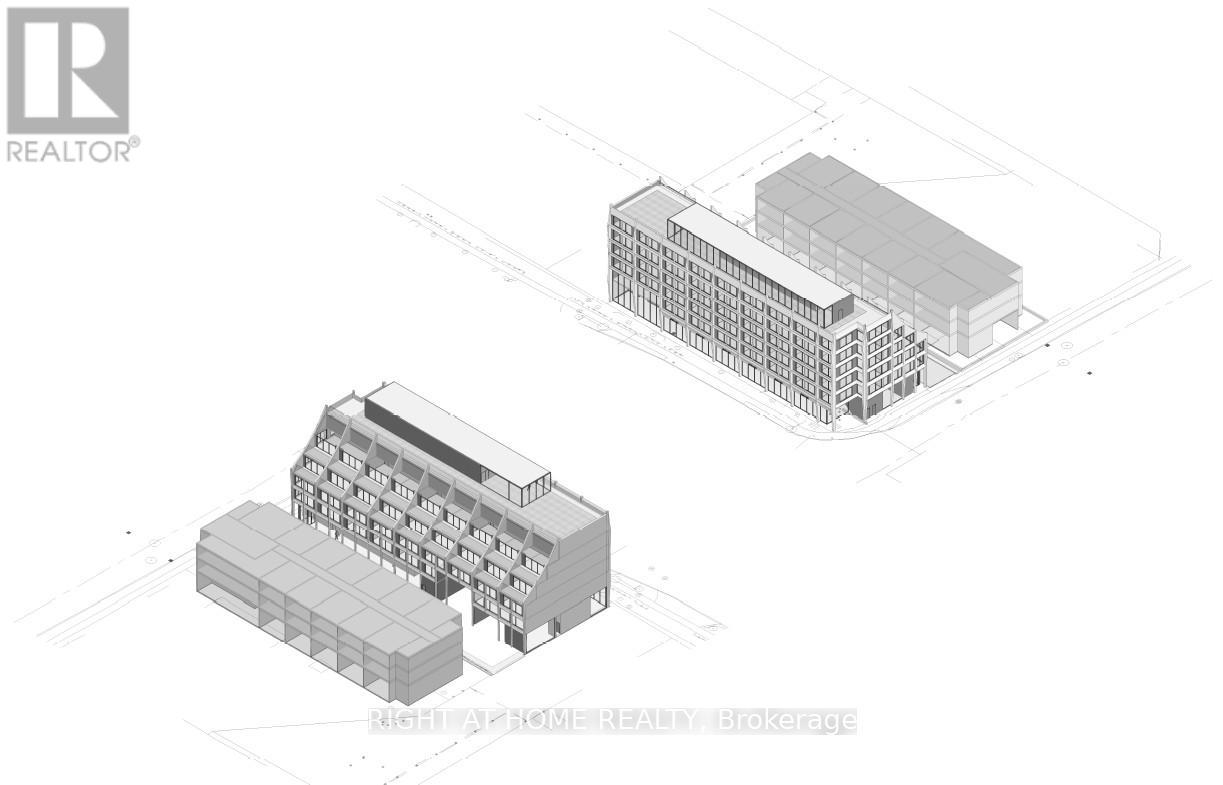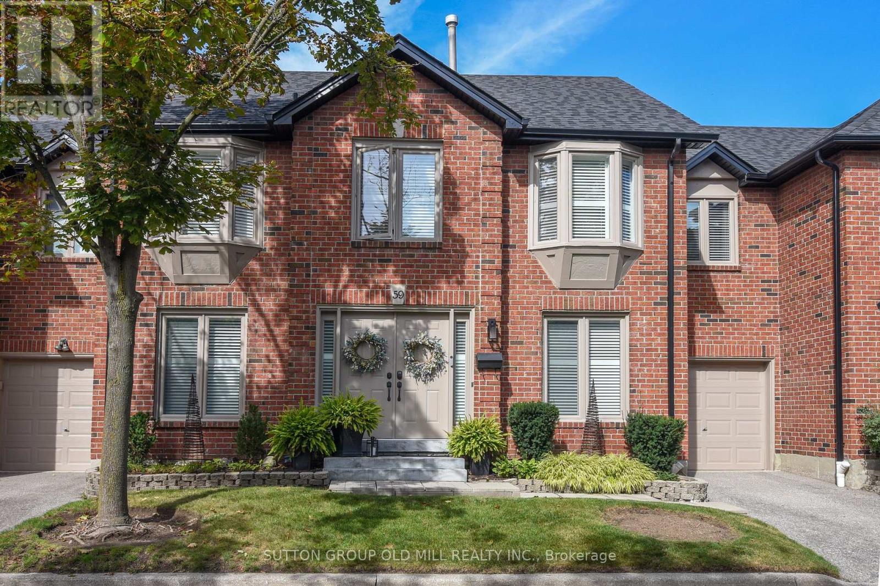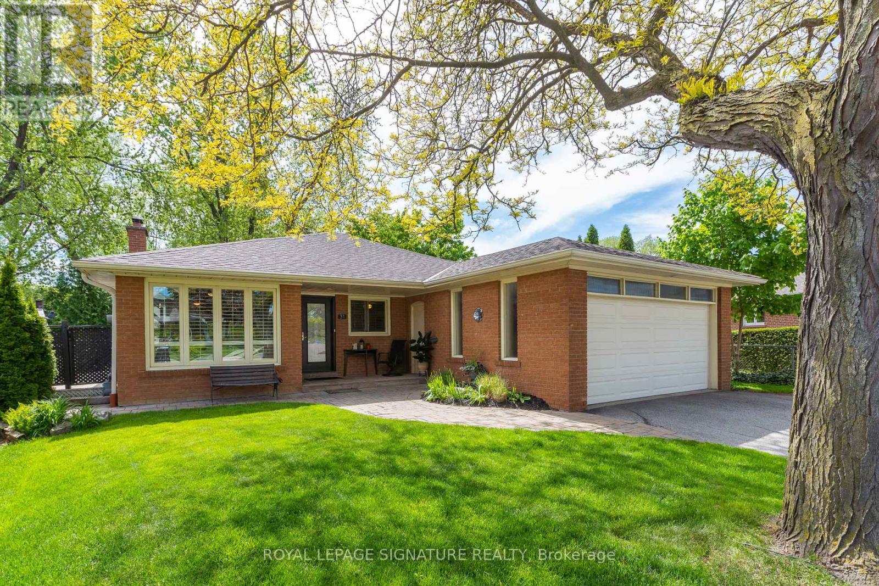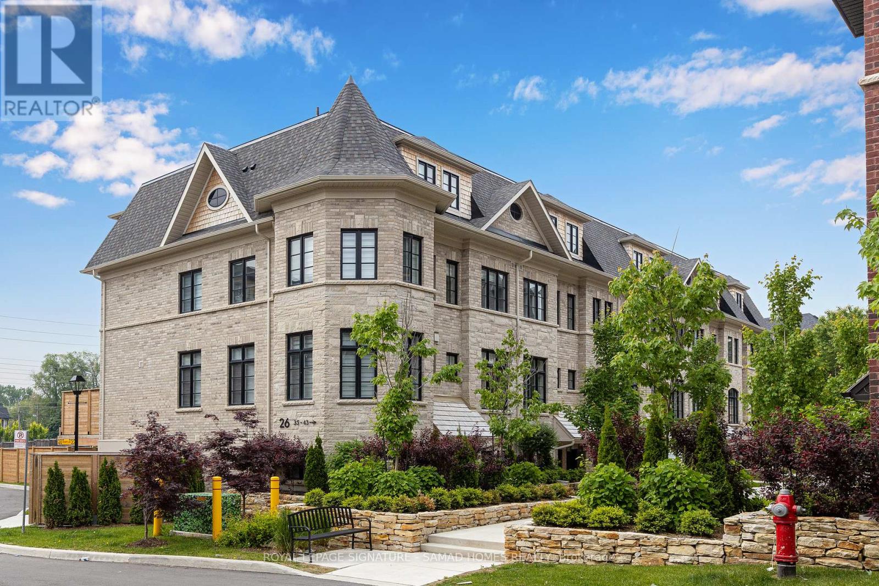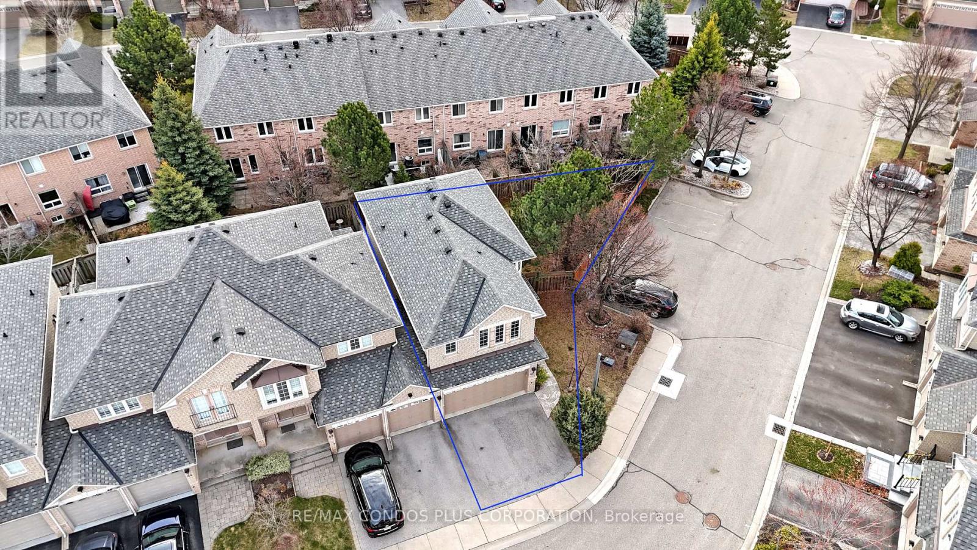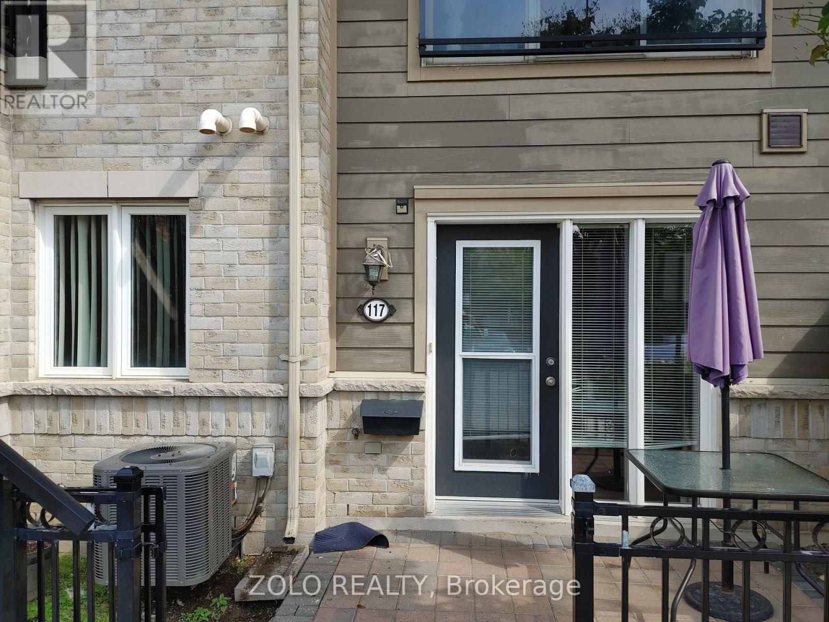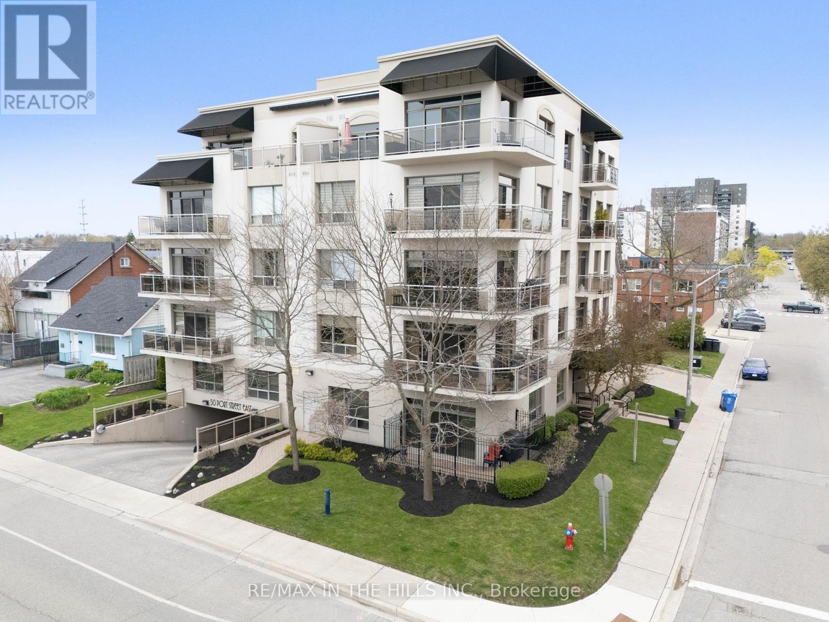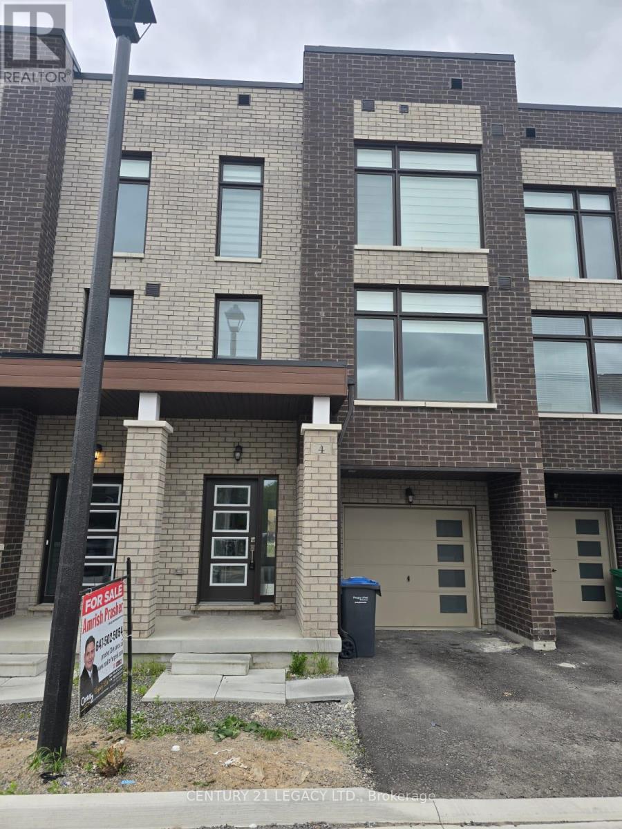8-10 Thistle Down Boulevard
Toronto, Ontario
Excellent Toronto Redevelopment Lot. 75x175 The property must be rezoned. Over 12,250 sq. ft. of redevelopment land for sale. Adjacent property was approved for 7- storey, 65 units rental building. Existing 2 Large Brick Semis with rental income Surrounded By Thistletown Plaza. Huge Price Appreciation Potential. Some proposed drawings can be shared. Properties to be sold together. Drive by the houses and do your DD regarding rezoning (id:53661)
59 - 4635 Regents Terrace
Mississauga, Ontario
Beautiful must see luxurious and professionally decorated Executive Town-Home in prime location. High-end renovations were featured in Our Homes Magazine. One of only five units in highly sought after, and upscale complex with centre hall construction and stand alone driveway. Extensive landscaping and new fencing offers maturity and privacy in large sized backyard with direct gas line for barbecue. This property boasts California shutters throughout, a modern kitchen featuring stainless steel/gas appliances, hardwood flooring, marble backsplash, and a separate beverage fridge, all complemented by pot lights and under counter lighting. The designed dining and living areas are in an open-concept layout with gas fireplace accentuated by windows that flood the space with natural light. Main floor also includes bright home office as well as powder room which features beautiful lighting and high end finishes. The primary bedroom offers an expansive walk-in closet, a beautifully appointed 3-pc ensuite, with marble heated floors The second and third bedrooms are spacious and bright, ensuring comfort and versatility. Additionally, the sitting room, bathed in natural light, serves as an ideal fourth bedroom or additional home office. The second 3-pc bathroom, is fully customized with modern finishes, including pot lights, marble countertop, and heated marble floor. Fully finished basement includes large storage room, workout space, and additional rec/living room. This prestigious complex offers amenities designed to cater to a luxurious lifestyle. Enjoy the convenience of an outdoor pool, as well as weekly lawn maintenance and snow removal. Don't miss the opportunity to own this stunning, move-in-ready unit that epitomizes luxury and convenience in a prime location. Walking distance to parks, schools, Square One Shopping Center, restaurants, Sheridan College & more, plus easy transit & highway access + soon to be built Hurontario LRT. (id:53661)
31 Norbert Crescent
Toronto, Ontario
This Tastefully Updated Etobicoke Raised-Bungalow Provides Over 2,800 Square Feet Of Living Space Across Two Levels, With 4 Above-Grade Bedrooms, 3 Bathrooms, And 2 Fireplaces, Distinguishing Itself Amongst Ravine Properties. Offering Plenty Of Natural Light Throughout, The Spacious, Open-Concept Layout With Sophisticated Touches Creates An Inviting Atmosphere. The Residence Presents A Seamless Blend Of Indoor And Outdoor Living, Featuring A Lush & Private Backyard, Creating A Serene Space Ideal For Both Relaxation And Stylish Entertaining. Fantastic Neighborhood Nestled On A Quiet Crescent, But Close To All Major Access Points Of City. Walking Distance To Etobicoke Centennial Park As Well As The TTC Future Eglinton Crosstown West Extension, Which Will Allow For Nearby Subway Access To City In The Coming Years. Seeing Is Believing, This Is A Wonderful Property Best Appreciated In Person! (id:53661)
37 - 26 Lunar Crescent
Mississauga, Ontario
Welcome to Streetsville where small-town charm meets big-city convenience. Tucked into one of Mississauga's most sought-after family communities, this beautifully maintained home offers more than just space it offers a lifestyle. A newly built expansive executive space by Dunpar loaded with premium upgrades and meticulous designer finishes, this modern 3-bedroom townhome offers 2,139 sq ft of thoughtfully designed space. You'll be greeted by soaring ceilings and a bright, south-facing living area that flows seamlessly into a chefs kitchen with quartz countertops, a deep pantry, stainless steel appliances, and an outdoor sanctuary terrace perfect for family dinners and entertaining alike. Throughout the home, you'll find custom finishes, signature accent walls, elegant wood trims, and designer lighting that create warmth and sophistication at every turn. The primary suite is a true retreat, complete with a Juliet balcony, walk-in closet, and a spa-like 5pc. ensuite. Upstairs laundry adds daily convenience, while the private outdoor terrace is ideal for morning coffee or weekend barbecues. A 2-car tandem garage with direct home access features a rough-in for an EV charger, and elegant flooring plus central air and a digital thermostat make this home family-ready. With a low monthly maintenance fee that feels like a freehold townhouse, saving you a fortune in price. All of this just minutes from top-ranked Vista Heights PS and Streetsville Secondary, and steps to Streetsville GO Station for easy commutes. You'll love walking to nearby parks, the Credit River trail system, daycares, churches, local cafés, and the boutique shops and eateries, making Streetsville Village and its signature charm the perfect place to raise a family. From quick access to the 401, 403, and Pearson Airport, the summer camps and the Bread & Honey Festival to heritage-lined streets and weekend farmers markets, this is a community where neighbors feel like family and every day feels like home. (id:53661)
42 - 1290 Heritage Way
Oakville, Ontario
Rarely offered 2-storey end-unit townhouse with double garage and fully fenced oversized backyard, offering a total living area of approx. 2,123 sq. ft.. Located in a quiet executive enclave in prestigious Glen Abbey with private road access, a professionally landscaped flagstone patio, and a double-sized driveway. The main floor features an open-concept living/dining area with hardwood floorings and large windows and a modern kitchen with ceramic floors, stainless steel appliances, a breakfast area, and a walk-out to the backyard. Also includes a 2-piece powder room. A laundry room is located on the main floor, with ceramic floorings and garage access. Upstairs offers three bright bedrooms with hardwood floorings and large windows. The primary bedroom features French doors, a large walk-in closet, and a 6-piece ensuite with double sinks. The second and third bedrooms offer large closets, and a 4-piece bathroom serves the level. An additional open-concept hallway/study/office area adds function and light. The finished basement offers a cozy gas fireplace, a 4-piece bathroom, enclosed storage, and versatile space for a family room, gym, or home office. Steps to public transit, scenic trails, parks, and top-ranked schools, with easy access to the QEW, GO Station, shopping, and recreation centres, a rare opportunity in one of Oakville's most family-friendly communities. (id:53661)
117 - 2891 Rio Court Sw
Mississauga, Ontario
Welcome to this charming ground floor 1-bedroom townhome, offering comfort and convenience in a quiet, well-connected community. Featuring an open-concept layout, a bright kitchen with stainless steel appliances and breakfast bar, ensuite laundry, and a private patio for outdoor enjoyment. Includes one surface parking spot and access to visitor parking. Close to shops, parks, transit, and major highways. A perfect place to call home don't miss out! (id:53661)
404 - 50 Port Street E
Mississauga, Ontario
Welcome to an exclusive opportunity to own a residence in one of Port Credits most coveted boutique condominiums, an intimate 16-suite building that blends refined living with a vibrant village lifestyle. This beautifully appointed 2 bedroom, 2 bath suite offers sophisticated comfort and quiet living. Perfectly positioned just steps from the lake, scenic trails, lush parks, and the charming shops, cafes, and restaurants of Port Credit Village, this suite boasts a top-tier Walk Score and unbeatable access to public transportation, including the GO Train. Inside, enjoy the comfort of the gas fireplace in your cozy living room, with doors that open to a Juliet balcony inviting natural light and relaxation. Enjoy thoughtfully curated amenities and elegant common elements that elevate daily living, including a private outdoor patio with BBQ, a fully equipped gym, a relaxing sauna, and a stylish party room perfect for entertaining. All of this in a quiet, well-managed building that offers peaceful, boutique living at its best. Whether you are downsizing, investing, or simply seeking an unbeatable location, this residence is a rare find. (id:53661)
4 Queenpost Drive
Brampton, Ontario
Motivated Seller!! Brand New 4 Bed 4 Bath Townhouse In High Demand Credit Valley Area. Ravine not, 9 'Ceiling, Upgraded Kitchen, Granite Countertop, Bright Kitchen, Stainless Appliances And Huge Windows. Countryside Large Kitchen With A Breakfast Area. Walking Distance To Bus Stop . Close To All Amenities, Including Shopping, Restaurants, Schools, Parks. Court Location, Close Proximity To Mississauga, 407, 401 Highways. POTL FEE: $125 **EXTRAS** Stainless Steel Stove, Fridge, Washer, Dryer, Dishwasher, Extended Kitchen Counters. A/C, All Elf's. (id:53661)
10 Woodbury Place
Toronto, Ontario
Woodbury Place - Your oasis in the city in the highly desirable & prime West Alderwood! A charming 1,5 storey solid brick home tucked away on a quiet, child-friendly court! This versatile property has it all! Set on a rare pie-shaped lot that widens to over 82 feet at the back ideal for sports court/pool or garden suite, this lovely home offers a bright and functional layout, great curb appeal, a sunny backyard, incredible development potential & a side/separate entrance for apartment rental income! The main level features an inviting living room w/ a bay window, hardwood floors, formal dining room w/ a walkout to the backyard, an updated kitchen with stainless steel appliances, granite counters, tile backsplash and cork floors, a welcoming front foyer w/ a coat closet and an updated 3-piece bathroom. Upstairs there are two spacious bedrooms with hardwood floors, large windows and good-sized closets. The lower level offers a large rec room w/ pot lights & wide plank vinyl floors, a second kitchen, a full bathroom, laundry & a large utility/storage room and provides versatility for extra living space. Sunny, backyard oasis complete with a deck, interlocking patio, large lawn, mature trees, perennial gardens and a shed- great for entertaining or relaxing. A private drive offers parking for 5+ cars. Move in and enjoy, renovate, or build new- approved plans & permits for a 2,654 sq ft home are in place and included! Enjoy life in Alderwood, just steps to Etobicoke Valley Park with baseball diamonds, a playground and scenic creekside trails. Walk to local schools including top ranked St. Ambrose CS, Alderwood Library, Sir Adam Beck Community Centre, Marie Curtis Park & Lake Ontario. Shop nearby at Sherway Gardens, Alderwood Plaza with Farm Boy & Kettlemans Bagel, big box stores like IKEA & Costco and neighbourhood favourites like Il Paesano Pizza, Woodys Burgers, Fair Grounds Cafe & Thrive Eatery. Convenient 10minute walk Long Branch GO, TTC, HWYs & Pearson Airport. (id:53661)
44 Apex Road
Toronto, Ontario
Newly renovated warehouse space in the Yorkdale area. Back portion of the building, landlord occupies the remainder. Great for overflow storage/showroom. Available for Short Term. 2 truck level doors with levelers. Upgraded lighting. Close proximity to Castlefield design district, Orfus Road & Yorkdale Mall. Steps from Dufferin St and Lawrence Ave W. Professional landlord, clean uses only. (id:53661)
19 Garside Crescent E
Toronto, Ontario
FULLY RENOVATED INSIDE/OUTSIDE IN 2019. HOUSE WAS SHOWCASED ON THE PROPERTY BROTHERS. VAULTED CEILING WITH BEAM AND OPEN CONCEPT. LARGE KITCHEN WITH ISLAND, 2 SKYLIGHTS, WINDOW AT SINK, DOUBLE SLIDERS THAT LEAD TO A DECK WITH BBQ. HIGH END APPLIANCES IN THE KITCHEN. LIVING ROOM IS OPEN TO KITCHEN WITH A BUILT IN ENTERTAINMENT UNIT. NEWER WINDOWS, ROOF, A/C, ELECTRICAL W200 AMPS, PLUMBING, CENTRAL VAC, LANDSCAPING FENCE IN 2019. HARDWOOD FLOOR ON MAIN FLOOR AND VINYL FLOOR IN BASEMENT. PRIMARY BEDROOM HAS A 3PC ENSUITE AND BUILT IN STORAGE. 2 BEDROOMS SHARE A 4 PC BATHROOM ON MAIN FLOOR. ENJOY THE NATURAL LIGHT ON THE MAIN FLOOR WITH THE 3 SKYLIGHTS, DOUBLE SLIDERS AND LARGE WINDOWS. THE BASEMENT HAS A LARGE RECREATIONAL ROOM WITH BUILT IN WALL UNIT. GREAT AREA FOR ENTERTAINING. A 2 PC BATHROOM IS AVAILABLE. LARGE LAUNDRY ROOM WITH SINK, COUNTER, CABINETS AND WASHER, DRYER. THE SEPARATE ENTRANCE WITH WALK-UP PROVIDES ACCESS TO A SEPARATE BASEMENT APARTMENT THAT IS EQUIPPED WITH 3PC BATHROOM, BEDROOM, KITCHEN, LIVING ROOM AND ITS' OWN LAUNDRY ROOM. POTENTIAL FOR NANNY, IN-LAW OR RENTAL. CLOSE TO SCHOOLS, HIGHWAY, YORKDALE, HUMBER HOSPITAL, SUBWAY. IDEAL LOCATION. IDEAL HOME FOR A YOUNG FAMILY OR DOWNSIZERS. A UNIQUE GEM (id:53661)
1932 Four Seasons Drive
Burlington, Ontario
They said you couldnt have privacy and be in the City. But then 1932 Four Seasons Drive proved them wrong. Tucked into one of Tyandagas most prestigious streets and backing onto a private ravine, this renovated 4+1 bedroom, 3.5 bathroom home is quietly impressive and full of the kind of upgrades that make it feel good to come home. Inside, the layout is open, bright, and timeless. The gourmet kitchen is the heart of the home, with maple cabinetry, Corian counters, a centre island, and a breakfast bar. Perfect for everything from pancake mornings to wine-fuelled dinner parties. It overlooks the sunken family room, where vaulted ceilings, a gas fireplace, and custom cherrywood built-ins create that warm, everyone-wants-to-hang-here feeling. Hardwood floors flow throughout, and the main floor den adds flexibility for work, play, or quiet escapes. Upstairs, the main bath has been renovated with a whirlpool tub and separate shower, because the little things matter. The finished basement brings even more living space, featuring an antique pine rec room, wet bar, and updated sisal carpet. Ideal for movie nights, teen hangouts, or turning up the volume a bit. But the real magic is out back. The expansive cedar deck makes the most of the ravine setting, private, peaceful, and professionally landscaped; its a rare kind of quiet in the city. Whether youre hosting friends or just listening to the trees, this is a space that makes you pause. Located just off Kerns Road, youre close to golf, trails, parks, great schools, and quick highway access, yet somehow, it still feels like a secret. This is the kind of home that doesnt just show well, it lives well. (id:53661)

