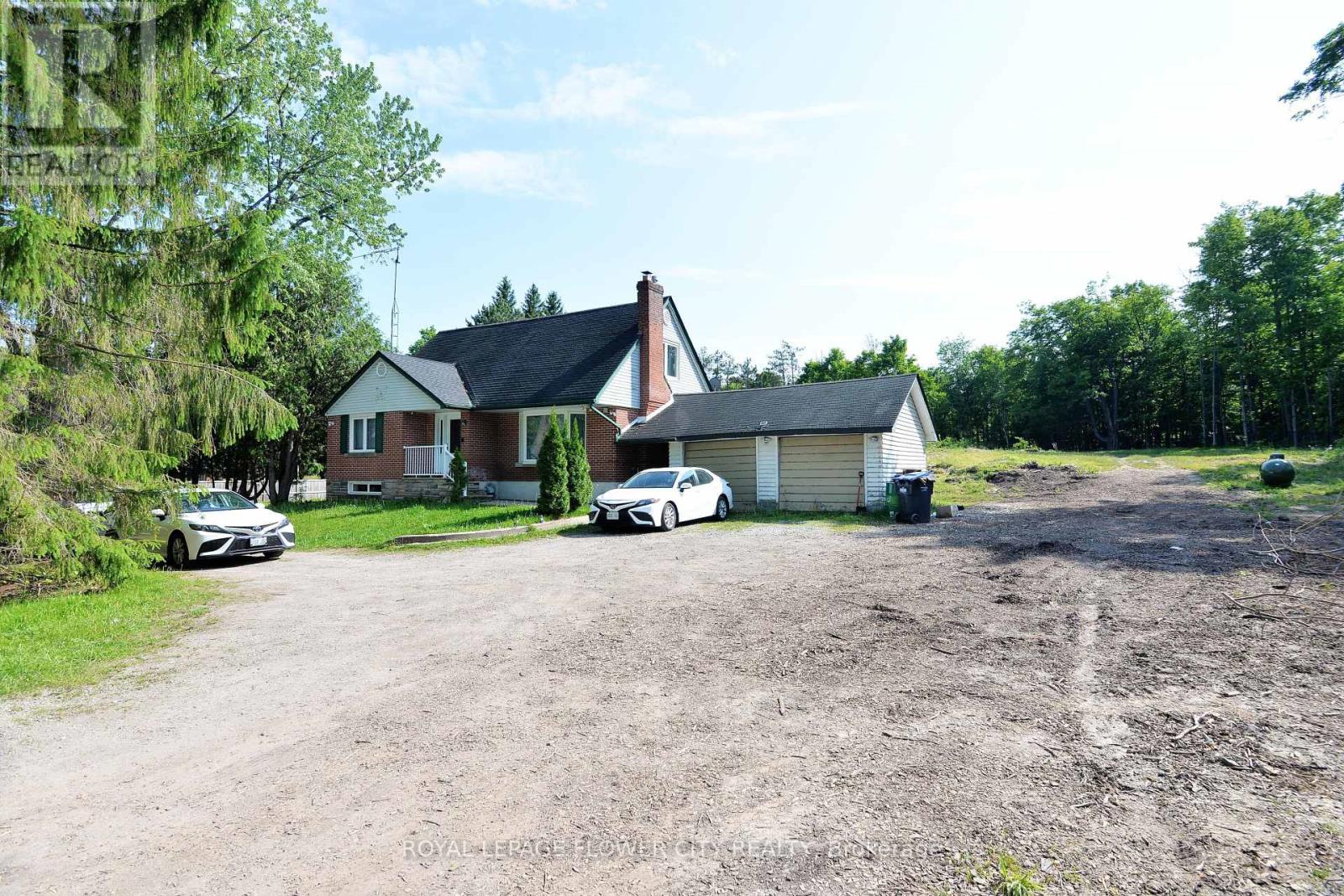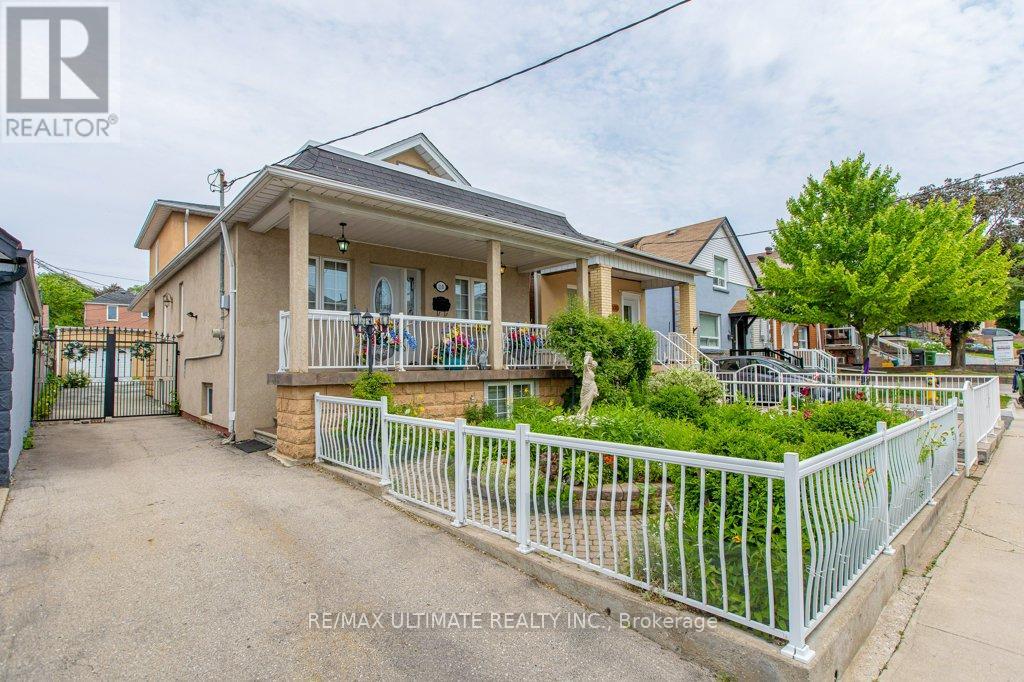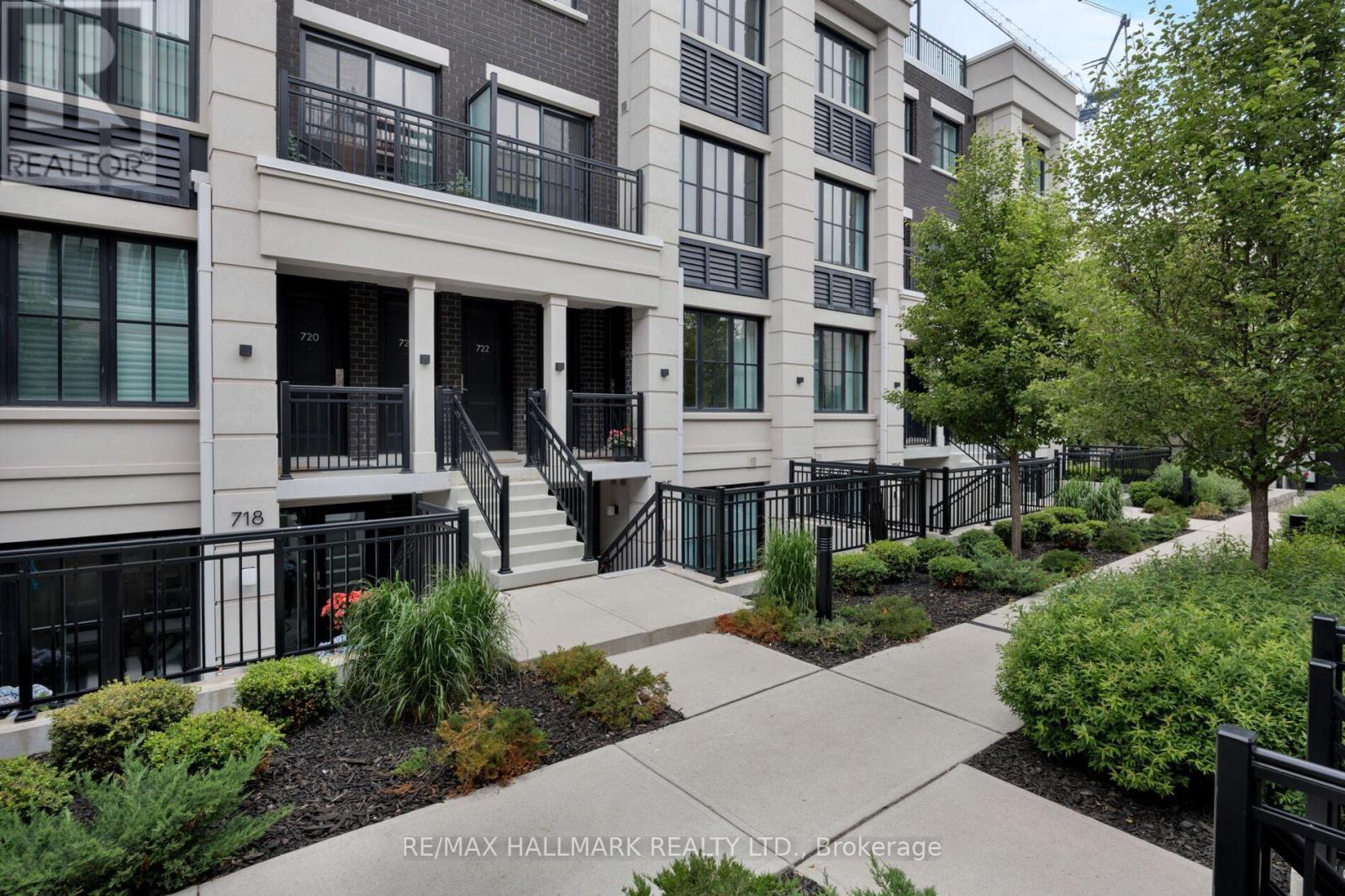2340 Edward Leaver Trail
Oakville, Ontario
Oakville's New Luxury 45' Oakridge model C (contemporary), Located, Glen Abbey Encore most desirable Community in Oakville. It offers over 3815 sq ft above grade, open concept, Large windows and Doors, Upgrade Washrooms With Tempered Glass, Glossy (2x2") Floor Tiles, 11' ceiling on main, 10' Ceiling on 2nd floor , open riser stair case, custom made kitchen with large cabinets, bulkheads, Herring bone back splash, matching hood with high efficiency exhausts system, huge island (23' x 12") Auto Dust Pan sweep system. Build in, walls central vacuum system, Build in walls Vacuum system in garage also. Smart tech upgrades wiring with high quality surrounding speakers system, WIFI extender for Easy Access to internet. Subzero Double door fridge with matching cabinet doors. Pot lights throughout main and 2nd flr, wolf stove & microwave, built-in dish washer, washer and steam dryer. 2nd flr laundry, Auto garage door opener with Security Camera & Much More Must See! (id:53661)
639 - 5105 Hurontaio Street
Mississauga, Ontario
Elevated modern living at Canopy Towers in the heart of Mississauga at the prime intersection of Hurontario and Eglinton. This beautiful, brand-new 2-bedroom 2-washroom suite offers 754 sq ft. of thoughtfully designed interior space. Bright, sun-filled rooms, premium finishes, and sleek stainless steel appliances add to the elegance and functionality. Upcoming Hurontario LRT at your doorstep and Square One Shopping centre, grocery stores, restaurants, schools, and parks all within a few minutes. 2 dedicated elevators for the first 6 floors provide quick and easy access to the unit. (id:53661)
#upper - 46 Brunswick Street
Brampton, Ontario
Welcome to this beautifully maintained 3-bedroom, 3-bathroom semi-detached home available for lease in a prime and convenient location. From the moment you arrive, you're greeted by a fully covered porch and a grand double door entry. The main floor features a spacious combined living and dining area, perfect for entertaining, along with a separate family room that includes a bright breakfast area and overlooks the backyard, creating distinct and functional spaces for daily living and gatherings. Step out onto the private deck, an ideal spot for summer barbecues and making lasting memories. The modern kitchen boasts quartz counter-tops, stainless steel appliances, ample cabinetry, a breakfast bar, generous counter space. There is pot lights throughout the main floor & carpet-free house adding warmth and style. Upstairs, the large primary bedroom is filled with natural light from two big windows and includes a walk-in closet and a spa-like ensuite. The two additional bedrooms are generously sized with their own closets and large windows, sharing a well-appointed 3-piece bathroom. For added convenience, the upper level also includes a linen closet and a washer and dryer. Located just 5 minutes from Mount Pleasant GO Station and within walking distance to parks, ponds, shopping, restaurants, and other amenities, this home offers the perfect blend of comfort, space, and lifestyle. Don't miss your chance to lease this stunning property! (id:53661)
83 Dandelion Road
Brampton, Ontario
Location! Location! Charming And Well-Maintained Spacious House With Over 1800 Sqft Living Space, With 4+1 Bedrooms, 4 Bathrooms, Finished Basement With A Separate Entrance. 3 Car Parking. Freshly Painted Entire House, Driveway Is Sealed, And New Grass At The Front. Both Kitchen Has Quartz Countertops, And The Main Kitchen Has A Backsplash. Most Of The Renovation Was Done From 2022 - 2025. This Is A Beautiful House Located In A Quiet Neighbourhood With A Short Walking Distance To Brampton Civic Hospital And Public Transit. The Location Is Close To Elementary And Secondary Schools, And Many Parks. A Few Minutes To Grocery Stores (Walmart, Sobeys, Etc), A Variety Of Restaurants, Libraries, Recreation Centres, And Close To Highway 410. The Basement Is Rented, The Tenant Is Willing To Stay Or Move Out At The Closing. Seller And Listing Agent Do Not Warrant The Retrofit (Legal) Status Of The Basement. (id:53661)
Upper - 51 Sixteen Mile Drive
Oakville, Ontario
Location Locations! Executive 2,459 Sq Ft Detached Home In "The Preserve" area. Impressive Double Door Entry With Decorative Glass Insert. Dark Hardwood Floor on Main Level and huge Living Space With Coffered Ceiling. Upgraded Kitchen With S/S Appl, white Granite Counter & Breakfast Bar. Spacious Master Bedroom With 5 Pc Ensuite & Walk-in His & Her Closet. Just Across From Park, Steps To Public Transit, Public schools, Hwy Access, Rec Centre and commercial retail shops. (id:53661)
15790 Mississauga Road
Caledon, Ontario
QUITE NEIGHBOURHOOD ,JUST FEWR HOUSES ,SOURRIND WITH Mature trees, 4 BEDROOMS 2 STORY DETACHED HOUSE For Sale IN Lower Caledon, (RURAL CALEDON) sitting on a 1.38 Acres with FENCED yard . REGISTRED Two Family (DUPLEX) Home but OWNER used as a Single Family Residence with a naïve Sunroom backing on to a Wooded Forest. have plenty of parking's on the Large Demi Circular Driveway (IN AND OUT) with an attached 2 Car Garage. Property CLOSE TO BELL FOUNTAIN parks ,BAD LANDSAND ATTRACTION AND ALSO LOTS OF OTHER ATTRACTIONS (id:53661)
132 Miracle Trail
Brampton, Ontario
Move in ready FURNISHED House ! Just bring your luggage!! Maintained Detached House with hardwood Flooring throughout . Spacious Bedrooms with Ample storage. The Kitchen is equipped with Stove, Stainless steel appliances. Home includes separate living and family rooms. Located within the sought-after Tribune Drive Public School -3 MINS WALK , close to CassieCampbell , Mt. pleasant Go station and many more amenities. Carpet Free throughout . Spacious Bedrooms with Ample storage. Basement Not Included. 2 Parkings 1 Driveway and 1 in the Garage available. Client prefers Families, AAA clients. Tenant will pay 70% of the utility. (id:53661)
322 - 480 Gordon Krantz Avenue E
Milton, Ontario
Two bedroom + den condo for lease! A spacious modern elegance, open-concept layout, the upgraded kitchen features with stainless-steel appliances quartz counter and center island. Brightboasts oversized windows and a sliding door to a balcony. Additional include one exclusive parking space and a locker. Amenities include a 24-hour concierge, visitor parking, party room, gym, rooftop terrace with ideal for entertaining. The building is also offering seamless control of various features and effortless communication with the concierge, and equipped with cutting-edge smart technology. Close park, place of worship, public transit, shopping nearby. Close to highway access, future Wilfrid Laurier University and Conestoga College campuses. (id:53661)
110 Aileen Avenue
Toronto, Ontario
Fabulous bungalow featuring a rear second-floor addition, offering a total of over 2,300 square feet of living space (1,569 square feet above ground and 800 square feet below ground). The home was fully renovated and extended in 2008, using high-quality materials and craftsmanship. It boasts a large front veranda and an entrance door with glass panels. The spacious open-concept living and dining area crown molding. Modern kitchen is equipped with stainless steel appliances, glass cabinets, and a ceramic backsplash, along with a large wall-to-wall window that leads out to an interlocking patio. An oak staircase leads to the primary bedroom, which features his and her closets and a four-piece washroom. The professionally finished basement has a separate entrance, a large living room and dining area, a modern kitchen with stainless steel appliances, and an additional bedroom. The property features a private driveway with a double garage, providing a total of six parking spaces. (id:53661)
4238 Thomas Alton Boulevard
Burlington, Ontario
Beautiful Semidetached, 1746 Sq Ft, 3 Bedroom. Huge Recreational Room, Very Bright, Open Concept, Hardwood Floors On Both Floors/Staircase, 3.5 Bathrooms, 5Pc Ensuite Bathroom. Fully Finish Basement. Single Car Garage With Interior Access. Front Entrance/Porch In Pattern Concrete, Double Driveway With Up To 4 Parking Spots. Stunning Home Located In A Quiet Neighbourhood, Very Close To Newest And Modern Community Center. (id:53661)
301 - 412 Silver Maple Road
Oakville, Ontario
Be the first to live in this brand new, never-lived in 1-Bedroom suite in the highly anticipated Post Condos by Greenpark Homes in the heart of North Oakville. This sleek and modern condo offers open concept living, contemporary finishes and a functional layout and a great view from your open balcony. Laminate throughout. Enjoy thoughtfully designed amenities - rooftop terrace, Party Room and Fitness/Yoga Studio. Easy access to shopping, restaurants, public transit, parks and major highways 403, 407 and QEW. Everything you need is just steps away. A Fresh start in a Fresh space - Don't Miss This Opportunity! (id:53661)
724 - 665 Cricklewood Drive
Mississauga, Ontario
Modern, stylish and move in ready! This upgraded 2 bed 2 bath garden terrace townhouse checks all the boxes. 9 ft ceilings, massive windows, pot lights throughout, and a breezy open concept layout thats perfect for hosting or lounging in style. The kitchen will wow with quartz countertops, stainless steel appliances, custom herringbone tile backsplash, under-cabinet and chic pendant lighting. There's a breakfast bar for casual dining and an actual dining room! The bedrooms are bright, well laid out, with closet organizers. The oversized primary has a dreamy ensuite with a glass shower enclosure and the second bath has the coveted soaker tub. Bonus: No stairs here! This flat is all on one level, with no wasted space and a walk-out to your own private terrace. Located just minutes from Port Credit's shops, restaurants, waterfront trails, and the GO Station for a quick ride downtown. This location is hard to beat. A Mineola gem! (id:53661)












