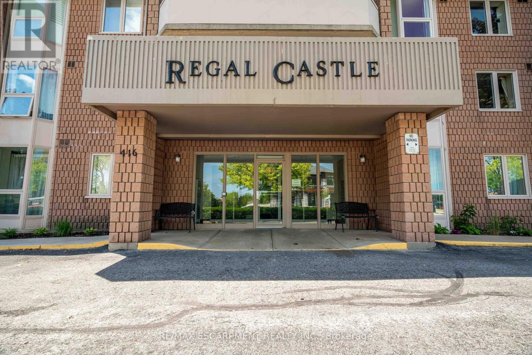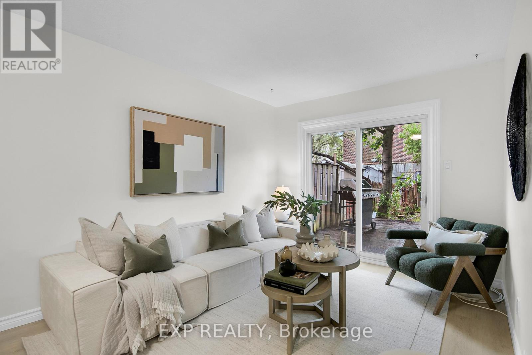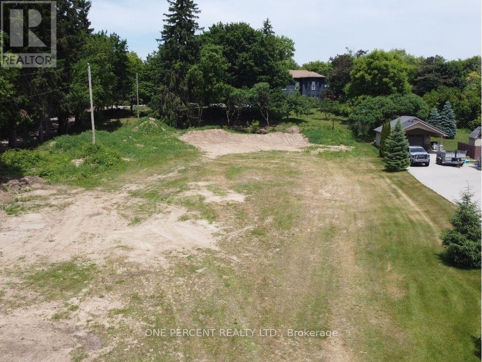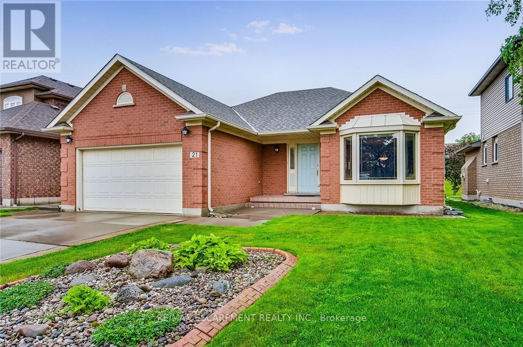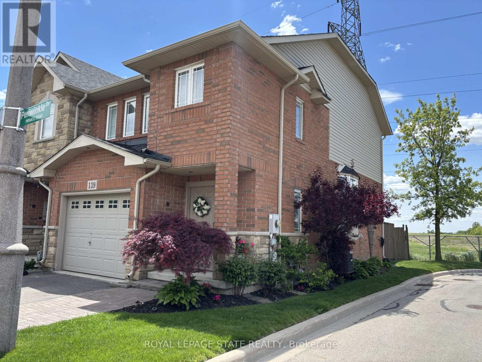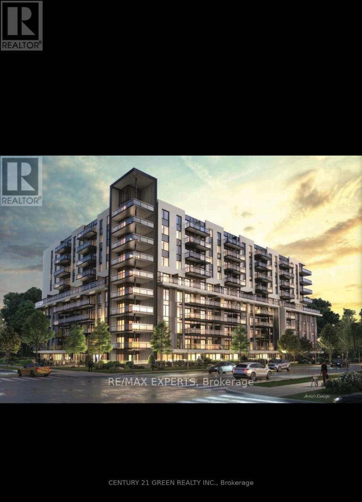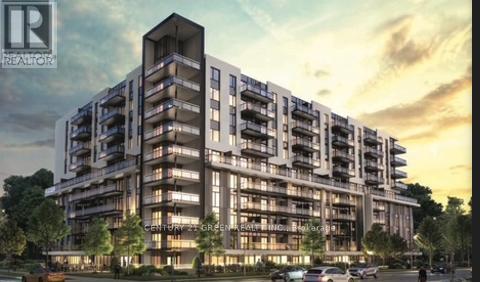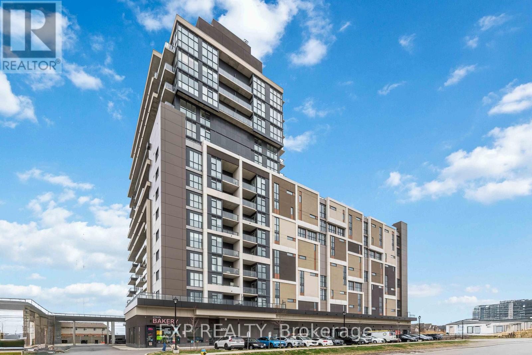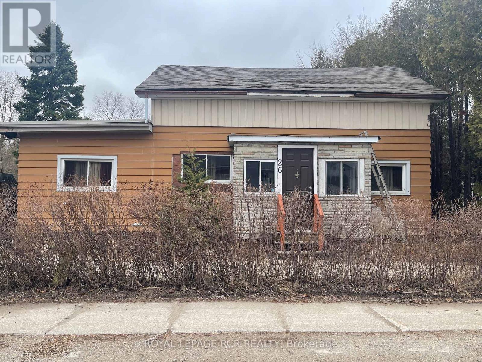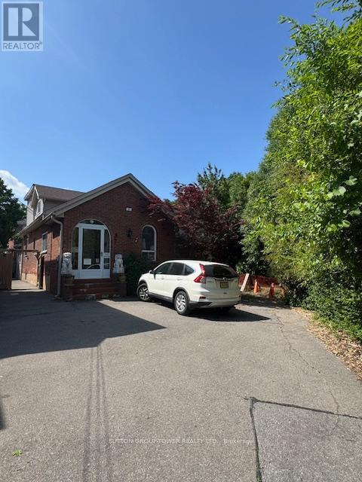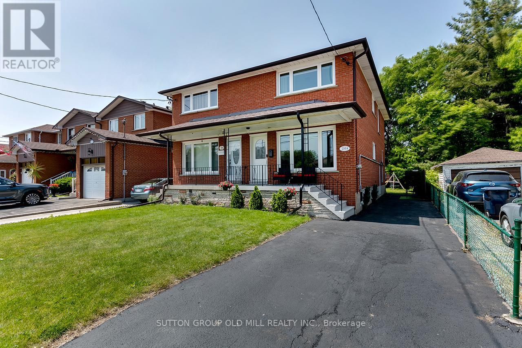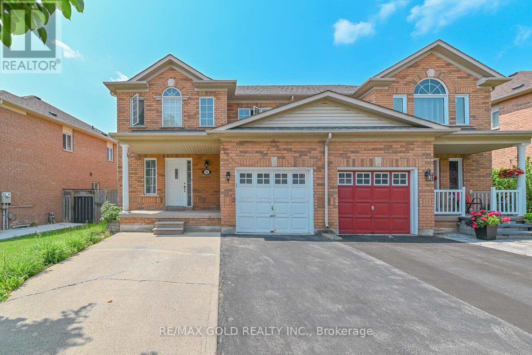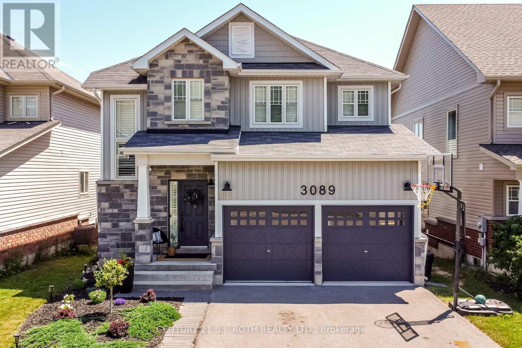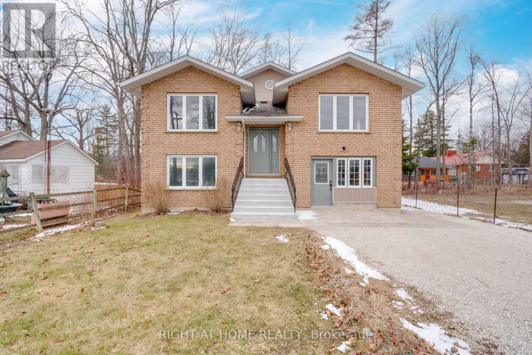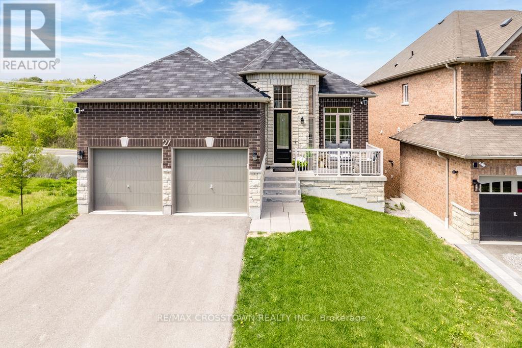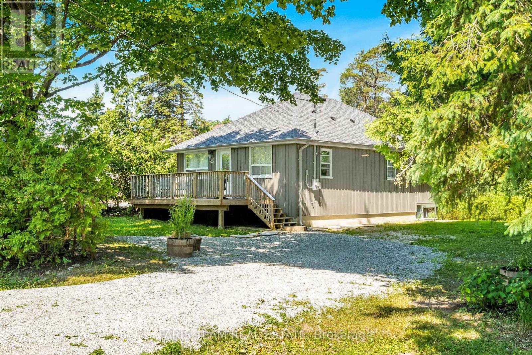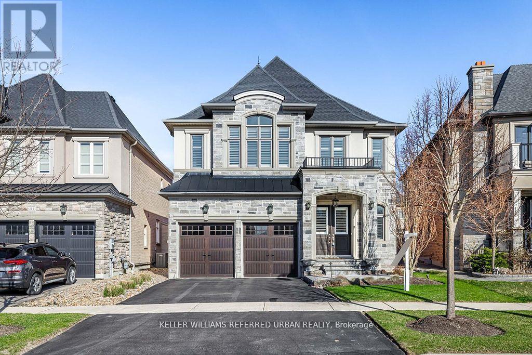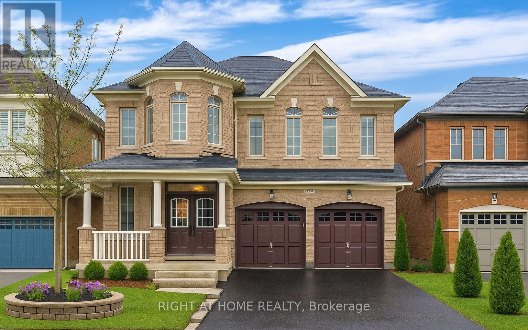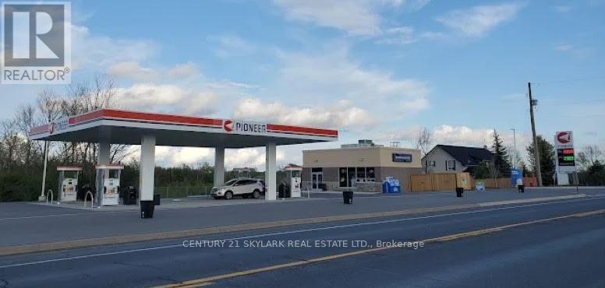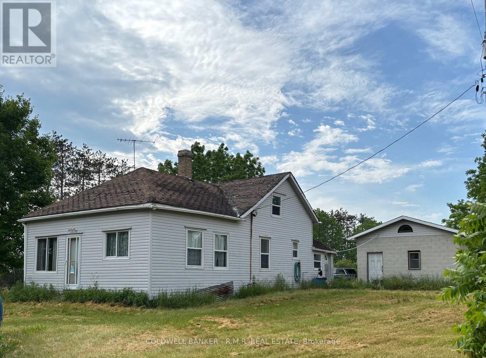34 Dayman Drive
Hamilton, Ontario
Welcome to Garner Estates Townhouse complex. This gorgeously built 2 storey home is located in a newer neighborhood in the Ancaster Meadowlands and features an open concept with 9ft ceilings throughout the main floor. Private garage with inside entry, Eat-In kitchen, Three spacious bedrooms including a well laid out master bedroom with a 4 piece ensuite bath, and a convenient 2nd Level Laundry. Walking distance to Tiffany Hills Elementary. (id:53661)
206 - 30 Hillside Meadow Drive
Quinte West, Ontario
Welcome to this bright, spacious, and move-in ready 862 sq ft condo on the quiet second floor offering both comfort and privacy. The contemporary kitchen is equipped with quartz countertops and sleek, new (2023) appliances, including a fridge, stove, microwave, and dishwasher. The open-concept layout flows effortlessly into a dining area and generous living space, complemented by two well-sized bedrooms and a modern 4-piece bathroom. Enjoy your morning coffee on the private balcony or take advantage of the in-suite utility room with a washer and dryer for added convenience. This well-managed building features a new elevator (2023), spotless common areas, and beautifully maintained grounds. Comes complete with one parking space and additional storageperfect for those seeking easy, turnkey living in a great location! (id:53661)
99 Langlaw Drive
Cambridge, Ontario
Welcome to 99 Langlaw Drive in Cambridge! A warm and inviting raised bungalow in one of the citys most family-friendly pockets. Offering just over 1,100 square feet, the main level features 3 bedrooms and a full bath, a spacious living area, a generous dining room, and a functional kitchen, all with an open-concept flow and large, bright windows that fill the home with natural light. The welcoming foyer with built-in storage is perfect for busy families coming and going. Start your mornings or unwind in the evenings on the charming front porch, or step out back to the large sunny deck with views of the private, fully fenced yard. With no rear neighbours, youll enjoy peaceful greenery and a true sense of calm right in your backyard. Tucked in a quiet neighbourhood and surrounded by amenities, this home is just steps to parks, trails, and the Grand River. A short walk takes you to the infamous Churchill Park, where you can catch a little league softball game, followed by a sweet stop at the Indulge Ice Cream Caboose. Located on a school bus route and close to both public and private schools, learning centres, and family services. Youre also just a 5-minute drive or 11-minute bike ride to Downtown Galt and the vibrant Gaslight District, filled with cafes, culture, and community events year-round. The property is legally duplexed, and while this main unit is available now, the bright and well-finished lower one-bedroom unit (which feels nothing like a basement!) will be coming to market soon, perfect for extended family. This is more than a rental, its a place your family can truly feel at home. (id:53661)
216 - 416 Limeridge Road E
Hamilton, Ontario
Sought-After Condo Living Best Unit in the Building! Welcome to the most desirable unit in this sought-after condo community perfect for seniors or anyone looking for low-maintenance, carefree living. This spacious one-level apartment offers the best view in the building, the largest balcony, and no stairs to worry about. Step inside to find a bright, open-concept layout featuring in-suite laundry, a generously sized primary bedroom with a walk-in closet and ensuite. Enjoy the comfort of an affordable heat pump, keeping you cozy year-round. Relax and take in the scenery from your oversized balcony perfect for morning coffee or evening sunsets. This well-maintained building also features top-notch amenities, including a sauna, gym, and party room, ideal for staying active and social. (id:53661)
1719 Weslemkoon Lake Road
Limerick, Ontario
Modern Comfort with Scenic Views. This impeccably maintained 3+1 bedroom, 2-bathroom waterfront bungalow offers the perfect blend of functionality, style, and everyday comfort. Thoughtfully updated inside and out, this home is ideal for year-round living, with spacious interiors and inviting outdoor spaces. The bright main floor is filled with natural light from east- and west-facing windows enjoy peaceful sunrise views from the living room, while the dining area and sunroom are bathed in afternoon light. The updated kitchen features 2023 appliances, ample cabinetry, and durable high-end laminate flooring. The primary bedroom includes his-and-hers closets, while two additional bedrooms provide space for family or guests. A practical laundry/mudroom leads directly to the backyard and covered deck ideal for daily living and entertaining. The fully finished lower level adds exceptional versatility, with a generous rec room featuring above-grade windows and a premium woodstove, a fourth bedroom, and a second full bathroom ideal for guests, extended family, or a home office. Outdoor spaces are designed for comfort and usability. The 12'x16' sunroom features high-end glass windows, an insulated floor, and three sliding doors leading to a covered deck with LED lighting and two propane hookups. A raised, enclosed garden area protects your plants from wildlife, and a solid dock with adjustable straps accommodates seasonal water levels perfect for enjoying the water from spring through fall. Additional features include a 1.5-car garage with backyard and basement access, a 20'x30' Quonset hut for storage or hobbies, and a wired shed. A Generac 20kW generator provides peace of mind, and the extra-long paved driveway offers ample parking. Located on a year-round municipal road just 6 km from the local library and community centre, this move-in-ready home combines privacy, practicality, and waterfront living without compromise. EXTRAS: Full list of upgrades and features attached. (id:53661)
1310 - 1 Jarvis Street
Hamilton, Ontario
Discover modern living at 1 Jarvis, one of Hamilton's most exciting new developments. This bright and stylish 2-bedroom, 2-bath corner unit offers sleek finishes and a thoughtfully designed layout. Both bedrooms feature windows, allowing for plenty of natural light, and the unit boasts west and north-facing exposures with a beautiful view of the city.Enjoy a spacious wraparound balcony, perfect for relaxing or entertaining. Located just steps from shops, restaurants, and green spaces, this unit also offers access to premium building amenities including a party room, yoga studio, fitness center, and co-working space.One parking spot is included.Don't miss the opportunity to live in a vibrant and well-connected community with exceptional lifestyle conveniences. (id:53661)
5680 Wellington Road 23
Erin, Ontario
Exceptional Investment Opportunity Minutes from Downtown Erin! Set on a quiet paved road just outside of Erin, this ~75-acre property offers a rare combination of income potential, versatile living space, and country charm. With approximately 50 acres of prime arable land currently leased year-to-year at $175/acre, this is a smart addition to any investment portfolio. The main bungalow was stripped to the studs and fully renovated about 9 years ago, now offering two self-contained 2-bedroom units with reliable tenants (one on month-to-month). A new septic system was installed by Chard roughly 8 years ago, adding peace of mind. In 2013, the former workshop was transformed into a stylish and comfortable living space, reclad, spray foam insulated, and finished with soaring 10 ceilings, engineered hardwood and ceramic floors. The main level includes a generous den/home office with its own separate entrance ideal for remote work or client visits. The open-concept kitchen features granite counters, an island, backsplash, and abundant cabinetry, while the adjoining dining area walks out to a 14 x 30 BBQ deck perfect for entertaining. Solid Poplar trim and doors add warmth and character throughout. A detached 2-car garage with a storage loft completes the package. Please note: Land is not eligible for severance under current Provincial regulations. (id:53661)
177 Gordon Street
Sarnia, Ontario
**POWER of SALE** WELCOME TO 177 GORDON ST., FEATURING 2+1 BEDROOMS AND 2 FULL BATHROOMS. ENJOY THE FLEXIBILITY OF A SECOND KITCHEN INTHE BASEMENT, IDEAL FOR AN IN-LAW SUITE OR ADDITIONAL LIVING SPACE. OUTSIDE, YOULL FIND A CONCRETE DRIVEWAY LEADING TO ADETACHED GARAGE, OFFERING AMPLE PARKING AND STORAGE. THE YARD FEATURES A PARTIAL FENCE, PROVIDING BOTH PRIVACY ANDOPEN SPACE FOR ENTERTAINING OR FAMILY USE. THIS PROPERTY OFFERS GREAT VALUE AND VERSATILITY IN A CONVENIENT LOCATION. (id:53661)
236 King Street W
Hamilton, Ontario
Turnkey Profitable Franchise Business for Sale !!!! Only 3 min walking distance to the Hamilton's well known HESS VILLAGE ****Don't miss this rare opportunity to own a successful, well-established franchise in one of Hamilton's busiest and most sought-after areas. This turn-key operation is located in a high-traffic, high-visibility location, surrounded by residential neighborhoods, schools, and major retail anchors**** . Strong and consistent sales with room to expand, Low rent, LLBO Licensed, Excellent lease terms help keep overhead cost low. Whether you're an experienced operator or a first-time buyer, this business offers stability, growth potential, and excellent brand recognition in a high-traffic location. Ideal for owner-operators or investors looking for a solid, stable business with brand power and growth potential. (id:53661)
60 Charles Best Place
Kitchener, Ontario
Welcome to 60 Charles Best Place, a beautifully renovated freehold townhome in a family-friendly neighbourhood. With four bedrooms, two bathrooms, and a bright, carpet-free interior, this home checks all the boxes for comfortable, low-maintenance living. The main level features luxury vinyl flooring throughout and a stylish kitchen with white cabinetry, quartz countertops, and plenty of prep space perfect for weeknight meals or weekend entertaining. Upstairs, youll find four spacious bedrooms with generous closets, plus a freshly updated full bathroom.Downstairs, the finished lower level offers bonus space for a home gym, media room, or play area whatever suits your lifestyle. Step outside toa fully fenced backyard with lots of room to play or relax, and enjoy the peace of mind that comes with a move-in-ready home in a well-established neighbourhood. With parks, schools, shopping, and expressway access all nearby, this is one you wont want to miss. (id:53661)
660 Lennox Avenue
Sault Ste Marie, Ontario
Looking for Duplex with 2 separate unit? Features 2 bedrooms on the second floor, 2 bedrooms first floor along with a large kitchen and spacious common areas. Currently occupied; property will be delivered vacant as of August 1st. Sold as in. (id:53661)
259 Oakhill Drive
Brantford, Ontario
SPECTACULAR COUNTRY BUILDING LOT... IN THE CITY! Welcome to 259 Oakhill Drive. This amazing building lot is the last of its kind in the area, offering a .84 acre country sized lot, in the city. Located in one of the most desired areas in Brantford, on Oakhill Drive, this exceptional lot is close to everything including schools, parks, trails, shopping... and its just 10 minutes from the 403 and downtown Brantford! All the heavy lifting is done! Sellers have literally everything in place, including stamped approved drawings, to build a 2,250 square foot main floor modern home design and 1,500 square foot workshop with potential garden suite also driveway and culvert are already installed. A full site plan with lot grading has also been completed along with preliminary onsite land work to facilitate the building process (Seller even has all trade contacts in place if needed.) Dont miss out on this opportunity to build your dream! (id:53661)
21 Riviera Ridge
Hamilton, Ontario
Welcome to the perfect little bungalow you've been waiting for, nestled in the highly sought-after Beach Community/Fifty Point area of Stoney Creek. This custom-built, all-brick bungalow is a rare find in this desirable lakeside neighbourhood. Pride of ownership shines throughout this beautifully maintained 2-bedroom, 2-bathroom home, offered for sale for the very first time by the original owner. Step inside to a bright and spacious foyer that opens into a warm and inviting living and dining area, ideal for entertaining or quiet evenings at home. The eat-in kitchen features sliding patio doors leading to a private backyard oasis with no rear neighbours, offering peace, privacy, and the perfect setting for morning coffee or summer BBQs. Just off the kitchen is a cozy family room with a gas fireplace, creating a comfortable space for everyday living. The generously sized primary bedroom includes a walk-in closet and a 4-piece ensuite, while the second bedroom also impresses with ample space and double closets. Originally designed as a 3-bedroom home, the layout was thoughtfully modified to feature main-level laundry with convenient access to the garage, perfect for modern living. A massive, untouched basement with a bathroom rough-in and cold room awaits your personal vision, whether you dream of a recreation space, home gym, or additional living quarters. Located just a short walk from the lake and minutes to Shopping, Winona Crossing, restaurants, and with easy highway access, this home offers a lifestyle of comfort and convenience in a tranquil setting. (id:53661)
139 Periwinkle Drive
Hamilton, Ontario
Welcome to this beautifully maintained 3-bedroom, 2-bathroom corner unit townhouse, offering comfort, style and functionality in every detail. Step inside to a bright main level featuring hardwood and tile flooring, an open riser staircase and a charming bay window that floods the space with natural light. The open-concept layout is perfect for entertaining and the kitchen is equipped with a new dishwasher (2023) for modern convenience. Upstairs, you'll find three generously sized bedrooms, including a primary suite with double sinks in the ensuite for added luxury. Enjoy the outdoors in your private backyard oasis that backs onto an open field. Complete with a wood deck and stamped concrete patio, ideal for morning coffee or evening relaxation. The double car driveway offers ample parking and features like central vacuum make everyday living a breeze. This home blends space, comfort and peaceful views all in one exceptional package. Don't miss your chance to call it home! (id:53661)
301 - 575 Conklin Road
Brantford, Ontario
Gorgeous 2+ Study Condo located in the state of Art Ambrose Condos in West Brant. A premium corner unit with a huge 250 sq ft balcony to entertain. No expense has been spared to offer an elegant and high end lifestyle to those wishing to live in a newly built luxury condo. This unique condo features open vast rooms with floor to ceiling windows and beautiful high end kitchens and bathrooms. Look out onto the manicured landscape from your large balcony. Condo includes movie room, exercise/yoga, party room, rooftop deck with garden, pet washing station, entertainment room with chefs kitchen, outdoor track and more. Stainless steel appliances included. Parking and Locker is included in the price! Close to all major amenities from parks, schools, trails, shopping and highway access. Enjoy your forever home in wonderful West Brant! (id:53661)
501 - 575 Conklin Road E
Brantford, Ontario
Gorgeous 2+ Study Condo located in the state of Art Ambrose Condos in West Brant. A premium corner unit with a huge 250 sq ft balcony to entertain. No expense has been spared to offer an elegant and high end lifestyle to those wishing to live in a newly built luxury condo. This unique condo features open vast rooms with floor to ceiling windows and beautiful high end kitchens and bathrooms. Look out onto the manicured landscape from your large balcony. Condo includes movie room, exercise/yoga, party room, rooftop deck with garden, pet washing station, entertainment room with chefs kitchen, outdoor track and more. Stainless steel appliances included . Parking and Locker is included in the price! This assignment sale and expected occupancy is November 2024. Close to all major amenities from parks, schools, trails, shopping and highway access. Enjoy your forever home in wonderful West Brant! (id:53661)
1001 - 550 North Service Road
Grimsby, Ontario
Welcome to this beautifully updated condo offering nearly 1,000 sq ft of stylish interior living and an additional 322 sq ft of outdoor space spread across two private balconieseach offering its own unique view. This sun-filled, carpet-free home boasts floor-to-ceiling windows in the living area and both bedrooms, flooding the space with natural light and showcasing picturesque views from every corner. Freshly painted throughout, the open concept layout includes a stunning well-equipped kitchen with large island doubling up as the Breakfast Bar, Stainless Steel appliances and Double sinks. Walk out form the Living area to the private Balcony to enjoy sweeping views of Niagara Escarpment or enjoy stunning Lake views from the 2nd balcony accessible from the Primary Bedroom. Two spacious bedrooms, both featuring walk-in closets, and two full bathrooms for added comfort and functionality. Maintenance fee conveniently covers heating, cooling, and water, and the unit comes with one underground parking spot and a locker for extra storage. The building is packed with upscale amenities, including a landscaped rooftop terrace, sleek games rooms, a fully-equipped gym and yoga studio, boardroom, bike storage, and ample visitor parking. Located in a vibrant, commuter-friendly neighborhood with quick access to the QEW and just minutes drive from Costco, Walmart, Metro & more. You're also steps from the Lake, scenic trails, charming local shops, Niagara wineries and great restaurantseverything you need for a relaxed yet connected lifestyle. (id:53661)
26 Trafalgar Road
Erin, Ontario
Much larger than it looks! Affordable, conveniently located Century home with endless potential in downtown Hillsburgh! Nestled on a generous in town lot, this character filled home offers the perfect blend of history, charm and opportunity. With a huge backyard shaded by mature trees this property is an inviting retreat while still being walking distance to Town amenities like shopping, library & the Elora Cataract Trailway. Ideal for First Time Buyers or savvy investors, this 1.5 story home is mid-renovation and ready for your finishing touches. Currently configured as a 2-bedroom (easily convertible back to 3), it features a main floor bedroom with new luxury vinyl flooring & a newer kitchen with breakfast bar & engineered hardwood floor. There's a separate dining area & a huge great/living room with wood burning fireplace. Upstairs is a large room that can either be finished as a huge primary suite with a walk in closet & 2-piece bathroom or divide it into 2 private bedrooms each with their own staircase. Recent updates include new wiring, drywall, insulation, updated windows on main floor & a professionally completed flat roof (2021). Main roof is approximately 10 years new, gas furnace ~15 years & there is a new electric panel (ESA attached). The basement is a good height with opportunity for a large rec room & extra bedroom. With the possibility of commercial zoning, this property offers even more potential-- whether as a charming home or your future business location. This is the perfect opportunity for a first time buyer ready to put in some work and make this house a home! Water and sewer (new in 2023/2024 to lot line), but no date set by the Municipality to hook up, and could be 5 years or more. Property is within CVC regulation. (id:53661)
87 Fire Route 57 Route
Havelock-Belmont-Methuen, Ontario
Price Reduction!! Enjoy the summer on beautiful Cordova Lake! Enjoy deeded access with a lake view without the high waterfront taxes! The best of both worlds! This cottage/home is fully winterized and has had many updates over the years to make it comfortable for every season. The location is great and is close to ATV and snowmobile trails in the area. Comes with a very nice spacious deck with built in seating and cushions and has all the things you need to start your summer season off right, even a barbeque! A large cast iron wood burning cook stove with oven is in the Kitchen. Great for heat and cooking pizza for your guests! The spacious workshop has an area for wood storage and as well there is a smaller shed for the yard and garden equipment. Star Link Satellite provides internet service for the property and is negotiable with the sale. It's an easy commute from the city! (id:53661)
37 Donofree Road
Toronto, Ontario
This Semi-Detached Home in the Maple Leaf Community. Located on A Quiet Cul De Sac & Backing On The Queen's Greenbelt. It Features 3 Bedrooms With Tons of Natural Light And Spacious Room Sizes. This Home Has 2 Full Bathrooms that have been renovated new. Family Rooms Overlooks Front Yard With Large Window And Is Combined With Dining Room. Main Floor Kitchen Is Brand New, with brand new never used appliances. Open Concept main floor has a walkout to deck for BBQ ing. Basement With Another Full Kitchen And Dining Space Area Is Great For rental income. Basement Can Easily Be An Income Generating!! A/C Unit is 2015, Furnace 2007, Roof Done in 2022, New Windows and Blinds! Backyard Has Huge Yard that backs onto a ravine. Detached Garage Is Spacious! Driveway Can Park 4 Cars. Minutes Away From The Highway 401, Yorkdale Mall, Transit, Schools (Chaminade Highschool), Humber River Hospital &More. (id:53661)
37 Dee Avenue
Toronto, Ontario
Country Side Living, Private Fenced Side Yard Backs On To Ravine. Lots Of Potential For Various Residential Uses. Minutes To Hiway 401 And Shopping Plaza Within Walking Distance. (id:53661)
Farm - 5489 Milburough Line E
Burlington, Ontario
North Burlington | 75-Acre Potential Equestrian Estate! A tree-lined drive reveals an impeccably groomed 75-acre sanctuary crowned by a spring-fed 2-acre pond, 3.2 kms of manicured riding/hiking trails and uninterrupted escarpment sunsets. Residence 3907 sf 5 Bed 4 Bath, Large windows flood the main floor with light while Bell Fibe 1.5 Gbps keeps work & play seamless. A main-floor guest/in-law suite offers true one-level living; on the second floor, a second family lounge doubles as teen retreat, studio or theatre. Equestrian Infrastructure 34x48 heated centre-aisle barn with four 12x12 stalls, with plenty of room to add more, tack/wash room, hay loft and frost-free water; two fenced paddocks (auto waterers) with room for many more. Friendly zoning and nearby indoor arenas make future boarding, training or an indoor ring easy. Outdoor Living Swim, paddleboard or skate on the pond; harvest 50+ acres of hay; unwind beside the fibreglass pool, cedar pavilion, fire-pit, sunroom or entertaining deck. 12 min Hwy 407, 10 min Waterdown, 14 min Aldershot GO, 40 min Pearson, < 60 min downtown Torontoyet the soundtrack is frogs, wind and hooves. A turnkey multi-generational compound, boutique equestrian farm or hobby farm ready for your legacy. Walk the trails, breathe the air, and feel how effortlessly life can flow here. (id:53661)
31 Stable Gate
Brampton, Ontario
A true gem of pride in ownership, this beautifully upgraded 3+1 bedrooms & 3+1 bathrooms, semi-detached home is nestled in one of Brampton's most family-friendly neighborhoods. Thoughtfully designed with modern touches, this home boasts a stunning updated eat-in kitchen overlooking the backyard, featuring sleek finishes and ample space for family gatherings. Enjoy the elegance of pot lights throughout, no carpet for easy maintenance, and stylish California shutters that enhance the homes bright and airy feel. The finished basement offers additional living space, perfect for a recreation room or home office. Step outside to a low-maintenance, concrete pad backyard - ideal for kids to play, entertaining, or simply unwinding with no grass to maintain. This impeccably kept home is move-in ready and conveniently located close to top amenities, schools, transit and major highways. Dont miss the chance to own this truly exceptional home! (id:53661)
1741 Pickmere Court
Mississauga, Ontario
Stunning Raised Bungalow Just Steps Away From The Beautiful Etobicoke Creek. A Spacious & Open Floor Plan Featuring 3 Bedrooms Upstairs, & An Additional 3 Bedrooms In The Lower Level, Providing Ample Space For A Growing Family Or Guests Or 2 Families. A Spacious Backyard Perfect For Outdoors Entertainment. The Large Deck & Interlock Provide The Perfect Setting For Family Gatherings & Entertaining Guests. Home Is Conveniently Located Just Minutes From Schools, Lush Greenery Parks, Walking Trails, And Shopping. 427, 407, Qew, Go Train & Pearson Airport Offering The Perfect Balance Between Urban Convenience And Natural Tranquility. (id:53661)
3 - 42 Third Street
Toronto, Ontario
Spacious 1 Bedroom Apartment with Balcony Located In Red Brick Multiplex in Prime Lakeside Residential Community. Walking Distance To Lake, Public Transit And All The Amenities Of Lakeshore Blvd. Parking does not come with apartment but is available for an extra $50 a month (id:53661)
117 Jeffcoat Drive
Toronto, Ontario
Welcome to 117 Jeffcoat Drive. Nestled on a ravine lot, this beautifully updated bungalow blends functionality and versatility across two fully finished levels. The main floor features a recently updated kitchen with modern finishes, creating a bright and inviting space for cooking and and entertaining. The renovated full bathroom adds a fresh, contemporary touch, complementing the two comfortable bedrooms on this level. Downstairs, the fully finished basement expands the living space with a separate kitchen and a convenient walkout to a private patio, perfect for guests or extended family. You'll also find a spacious family room, a third bedroom, and a second full bathroom- plenty of versatile space that can be used as a home office, gym, or hobby room. With thoughtful design and a layout that adapts to your lifestyle, this bungalow is the perfect place to call home. Close to transit, schools, parks and shopping. (id:53661)
204 Van Scott (Basement) Drive
Brampton, Ontario
Legal basement apartment available for rent immediately. 2 bedrooms, 1 full washroom. Decent size living room. Laundry on same floor. Full access to backyard. Very quiet neighborhood. 2 car parking spots. Tenants to pay 30% utilities. (id:53661)
3 Deforest Drive
Brampton, Ontario
Welcome To 3 Deforest Dr! This Stunning Double Car Garage Detached Home Is The One You've Been Waiting For! Offering A Fantastic Layout & Three Generously Sized Bedrooms, This Home Checks All The Boxes! Featuring A Multitude Of Upgrades - True Pride Of Ownership! Spacious Driveway For Ample Parking. Upgraded Glass Door Entry To A Fantastic Layout With Plenty Of Natural Light Flooding The Interior. Main Floor Features A Spacious Combined Living/Dining Room & Upgraded Ceramic Tile Flooring Throughout! The Upgraded Gourmet Kitchen Is A Chef's Delight! Featuring Premium Stainless Steel Appliances, An Upgraded Sink, Quartz Countertops, Upgraded Cabinets, Gas Burner Stove, & An Eat-In Area. Walk Out To The Rear Yard From The Eat In- Kitchen. Conveniently Located Garage Access Through The Home. Upgraded Flooring On The Main & Second Floor - This Home Features A Completely Carpet Free Interior! Ascend To The Second Floor To Be Greeted By The Master Bedroom With A Fully Upgraded 4 Piece Ensuite & Double Closet. Remaining Bedrooms Are Generously Sized & Share An Upgraded Washroom, Totalling To 2 Full Washrooms On The Second Floor. All 3 Bedrooms Are Equipped With Large Windows & Closets, For Plenty Of Natural Light & Storage Space. Basement is leased separately. (id:53661)
16 - 1351 Lakeshore Road
Burlington, Ontario
Welcome to the beautiful and updated, bright and spacious 790sqft 2 bedroom corner unit co-op condo in an unbeatable location, directly across from Spencer Smith Park, Spencer's at the Waterfront, and the Art Gallery of Burlington, and literally steps to the lake, trails, hospital, and downtown Burlington, and only a minute to the QEW, 403 and 407. This unit is on the top floor, has spacious principal rooms, and is an inviting and functional space ideal for those downsizing, or young professionals. Featuring an eat-in kitchen with quartz countertops, stainless steel appliances, backsplash, double sink, white cabinetry with undercabinet lighting, and 12x24 tile, a large living room with space for additional dining area, spacious primary bedroom with his & her closets and 2 windows, 2nd bedroom with ceiling fan, wainscoting, and a deep closet, a 4-piece bathroom, quality 5 engineered hardwood flooring and 5 baseboard throughout (tile in kitchen and bathroom), crown moulding in living room, bedrooms, bathroom, and hallway, updated lighting, quality vinyl windows, and fresh paint throughout, and lots of closet and storage space including bonus upper storage cabinets in the kitchen, primary bedroom, an bathroom. This unit shows very well, is warm and inviting, and move-in ready! The complex has a nice community feel, is very quiet, well maintained, and has a great condo board. Complex amenities also include visitor parking, onsite laundry, and bike storage. The low monthly fee includes PROPERTY TAX, water, cable tv, unlimited high-speed internet, and storage locker. Optional parking space is $550/year. 2nd spot available if needed. No dogs and no rentals/leasing. Don't wait and miss your opportunity to call this beautiful unit Home! Welcome Home! (id:53661)
61 Forest Avenue
Mississauga, Ontario
EXCEPTIONAL PROPERTY LOCATED IN ONE OF MISSISSAUGA'S MOST SOUGHT-AFTER AREAS OF OLD PORT CREDIT. THIS IS A MOST UNIQUE OPPORTUNITY TO LIVE IN, RENOVATE, OR REDEVELOP TO BUILD YOUR DREAM HOME. A BEAUTIFUL TREE-LINED STREET WITH AN IMPRESSIVE LOT MEASURING 45.07 FEET BY 114.76 FEET. A VERY SOLID WELL BUILT 4 BEDROOM BUNGALOW, CONSISTING OF AAPPROXIMATLEY 2320 SQUARE FEET OF TOTAL FINISHED SPACE, 5TH BEDROOM IN LOWER LEVEL, 3 - FOUR PIECE BATHROOMS, HARDWOOD IN 3 BEDROOMS, SIDE ENTERANCE, TWO KITCHENS, LARGE PICTURE WINDOW IN LIVING ROOM OVERLOOKS THE FRONTPORCH, GAS FIREPLACE IN LOWER LEVEL, INTERLOCKING WALKWAY DOWN THE EAST SIDE OF THE HOME AND FULLY FENCED PROPERTY. THIS PROPERTY IS IN A PRESTIGIOUS EVOLVING NEIGHBOURHOOD, AS YOU WILL SEE THE PRECEDENT IS SET FOR REDEVELOPMENT ON FOREST AVENUE AND SURROUNDING STREETS FOR NEW CUSTOM HOMES. THE SELLER MAKES NO REPRESENTATIONS WHATSOEVER REGARDING REDEVELOPMENT. BUYER MUST BE RESPONSIBLE FOR DUE THEIR DUE DILIGENCE WITH THE CITY OF MISSISSAUGA/ REGION OF PEEL. VERY CLOSE PROXIMITY TO PUBLIC TRANSPORTATION, PORT CREDIT GO TRAIN, CREDIT RIVER, AND LAKE ONTARIO PARKS. DON'T MISS THIS OPPORTUNITY!!! REAR YARD ENJOYS A SOUTH EXPOSURE. (id:53661)
34/36 - 6487 Dixie Road
Mississauga, Ontario
Multi Use unit with excellent exposure to Dixie Rd, great for transport, warehouse, automotive uses. Truck and Trailer parking also available with unit. (id:53661)
196a Beta Street
Toronto, Ontario
Beautiful Family Home in Lovely Alderwood Neighborhood Close to Schools, Parks and all Conveniences. Approximately 1400 Sq feet above grade and a Basement Studio Apartment with Separate Entrance, registered for a Short-Term Rental. Superb Supplemental Income Potential!!! This Beautiful Home has been thoroughly updated; Kitchen updated with quality dishwasher, stove, range hood and fridge; added washer/dryer combo on Main level, added large storage unit in the secondary corridor, refreshed stairs and front porch, new wall opening between living/dining room and kitchen; 3-piece washroom added on main level. The basement walls were updated to add thermal insulation among many other updates in the basement including fully renovated washroom, kitchenette, new drywall, new light fixtures, pot lights in the bathroom etc. Move-in Ready, Perfect for a Family or anyone looking for a Solid Updated Home in Beautiful South Etobicoke East Alderwood. Just move in and Enjoy! (id:53661)
14 Topiary Lane
Brampton, Ontario
MOTIVATED SELLERS! Discover This Move-In Ready 3+1 Bedroom, 3 Washrooms Home, Nestled In A Family-Friendly Neighborhood. Offering Style And Comfort, Bright Open-Concept Living/Dining Area, Kitchen Featuring Stainless Steel Appliances, And Plenty Of Storage, Backyard Perfect For Relaxing Or Entertaining, Close To Schools, Parks, Shopping, And Easy Access To Highways 401 & 407, Ideal For Families. (id:53661)
62 Mccaul Street
Brampton, Ontario
Discover 62 McCaul Street an updated home situated on a spacious, mature lot in one of Brampton's most best neighborhoods. Close to Parks, Transit & Schools. This property is perfect for families looking for a welcoming space or investors seeking future amazing upside possibilities. The expansive lot offers ample room to build an accessory dwelling unit (ADU) and the flexibility to create a separate entrance to the basement a great opportunity for added value and rental income. Step inside to find a bright, open-concept main floor filled with natural light. This home has 3 renovated full washrooms! The renovated kitchen features stainless steel appliances, granite countertops, and modern finishes, with a convenient main floor washroom enhancing functionality. Upstairs, you'll find two generously sized bedrooms and a 4-piece bathroom, offering comfort and privacy. The finished basement boasts a large recreation room, a third bedroom, and a 3-piece bathroom, making it perfect for guests, in-laws, or additional living space. Outdoors, enjoy the fully fenced backyard oasis with a large deck, stone patio, and two garden sheds ideal for relaxing, gardening, or entertaining. Located on a quiet, tree-lined street, this property is just minutes from schools, parks, shopping, and transit. Whether you're looking for a family home or a strategic investment, this property will meet your needs! (id:53661)
3089 Emperor Drive
Orillia, Ontario
An Absolutely Marvellous Detached Family Home In The Heart Of Orillia's Westridge Community! Finished Top to Bottom! Wonderful 40 x 115 Ft Walk-Out Lot Featuring 4 + 1 Beds, 4 Baths. Beautiful Layout W/ Open Concept Kitchen, Large Island W/ Quartz Countertops, Hardwood Flooring & Pot Lights T/O, Spacious Family Room W/ Built In Entertainment Unit, Powder Room, Laundry, Walk-Out To Upper Deck W/ Stairs To Backyard. The Second Level Includes An Incredible Primary Suite, Complete W/5pc Ensuite & Walk-In Closet. Extra Wide Hallway & Additional Office Nook. Plus Three Additional Generous Sized Bedrooms and 4pc Bathroom. The Walkout Basement is Fully Finished W/ Nanny Suite- Full Kitchen, Rec Room, 1 Bedroom, and 3 pc Bathroom. A Truly Amazing House with Income Potential In A Top Neighbourhood. Private Driveway Accommodates 4 Cars, with NO Sidewalk. Walking Distance To Parks, Schools, Shops, And Transportation. (id:53661)
27 Maitland Drive
Barrie, Ontario
This beautifully renovated home offers an open-concept flow with 3+2 bedrooms and 2 full bathrooms. The fully finished basement includes larger windows, providing ample natural light. Recently updated in 2021, the home features a brand new kitchen with cupboards, countertops, and newer stainless steel appliances, along with updated bathrooms and fresh paint throughout. The lower level has new flooring, making the space feel modern and welcoming. Located close to Georgian College, schools, recreation facilities, parks, and various amenities, this home is perfect for comfortable living. Don't miss out on this fantastic opportunity! (id:53661)
47 Dock Lane
Tay, Ontario
2447 Dock Lane, Port McNicoll | Georgian Bay Custom Waterfront BuildYour custom waterfront dream starts here. Set on a 49.5' x 125.5' lot with 70 feet of deep, boat-ready Georgian Bay shoreline, this stunning three-storey luxury home is ready to be built in the exclusive community of Port McNicoll. Designed with both form and function in mind, this 4,000 sq ft coastal-inspired residence offers elegant modern living across three spacious levels with every finish and feature tailored to your personal style.The open-concept main floor features an impressive 37 x 16 primary living space, ideal for seamless entertaining and indoor-outdoor flow to covered porches at both the front and back. The second floor boasts four large bedrooms and four bathrooms, while the third-floor bonus loft offers 800 sq ft of flexible space and a full bath perfect for a guest suite, media room, or home office with a view.An optional 1,400 sq ft finished basement allows for even more space a gym, wine cellar, rec room designed just for you.With 70 feet of shoreline, youll have the rare ability to build a deep-water dock to accommodate multiple boats or watercraft.The best part? You choose every finish. From cabinetry to flooring, lighting, and layout tweaks personalize every inch with our trusted builders design team. This is a truly custom experience, offering discerning buyers both luxury and the potential for long-term equity upside.Whether you seek a peaceful year-round residence or a four-season retreat, this home delivers the best of both worlds tailored elegance and strategic value, just 60 minutes from the GTA.Renderings, architectural drawings, customization packages, and drone footage available upon request. (id:53661)
138 45th Street N
Wasaga Beach, Ontario
Nestled in the heart of vibrant Wasaga Beach, this charming home offers an idyllic coastal lifestyle with endless possibilities. Just moments from the sun-soaked shoreline, this property presents a fantastic opportunity for both end users and investors alike. Inside, you'll find a spacious and welcoming layout filled with natural light. The open living and dining areas offer a seamless flow, making it perfect for hosting guests or simply relaxing in comfort. The kitchen offers ample storage and a walkout to the backyard.One of the standout features of this property is its layout, which lends itself to the potential conversion into two separate units. Whether you're considering multi-generational living, rental income, or a private guest suite, the flexibility here is exceptional. The property also includes ample parking, a generous lot size, and is situated in a family-friendly neighbourhood close to schools, parks, shops, and public transit.Step outside and embrace all that Wasaga Beach has to offer. With just a short walk to the sandy waterfront, you can enjoy evening strolls, vibrant sunsets, and a lifestyle rooted in outdoor relaxation. This is more than just a home its an opportunity to create your own beachside retreat or add a valuable asset to your portfolio. Don't miss out on this unique opportunity to own in one of Ontarios most beloved beach towns. (id:53661)
27 Muirfield Drive
Barrie, Ontario
** 5,000.00 CASH BACK TO BUYER** Nestled in the coveted Ardagh Bluffs, this stunning raised bungalow offers 2,090 sq. ft. of exquisite living space with a walkout basement, soaring 10' main floor ceilings, and 9' ceilings on the lower level. Flooded with natural light through expansive windows, this home boasts over $200,000 in custom upgrades, including hardwood floors, designer finishes, and spa-like bathrooms. The chefs kitchen is a culinary dream, featuring premium appliances and elegant cabinetry. The open-concept design is perfect for entertaining and enjoying perfect sunsets from inside or out on the back deck in your private yard. Just steps to scenic walking trails, this is luxury living at its finest! LOWER LEVEL CURRENTLY BEING FINISHED (id:53661)
882 Kennedy Road
Innisfil, Ontario
Top 5 Reasons You Will Love This Home: 1) Ideally situated just a 2 minute walk from Lake Simcoe with exclusive use of Nantyr Beach, and nearby schools, with all essential amenities conveniently located a few minutes away 2) Impressive 75' x 160' lot presenting ample space to build a garage, detached workshop, or garden suite, providing endless possibilities for customization 3) Enjoy peace of mind with comprehensive upgrades throughout the home, including a newer roof, insulation, furnace, central air, plumbing, electrical system, luxury vinyl flooring, a modern kitchen, exterior siding, and both front and rear decks 4) This beautifully renovated property boasts a stunning 4-piece bathroom featuring a luxurious soaker tub and a spacious walk-in shower 5) Experience the perfect blend of modern comforts and convenient access to recreational facilities in this move-in-ready home. 915 above grade sq.ft. Visit our website for more detailed information. (id:53661)
113 Burns Boulevard
King, Ontario
Welcome to Refined Living in the Heart of King City Step into elegance at 113 Burns Blvd a beautifully appointed 4-bedroom, 4-bathroom residence offering an exceptional blend of luxury, comfort, and curb appeal in one of King Citys most prestigious communities. Set on a premium lot and featuring a rare 3-car garage, this executive home is designed for families who value space, style, and sophistication. Inside, youll find soaring ceilings, wide-plank hardwood floors, and a flowing open-concept layout that perfectly balances formal and casual living. The chef-inspired kitchen boasts high-end appliances, custom cabinetry, stone countertops, and an oversized island ideal for hosting or weeknight dinners alike. Upstairs, four generous bedrooms offer plenty of room to grow, including a serene primary retreat complete with a walk-in closet and spa-like ensuite. The professionally finished backyard is equally impressive, featuring custom landscaping, a built-in irrigation system, and ample space for entertaining or relaxing under the stars. The rare 3-car garage provides not only ample parking but also additional storage and functionality a standout feature in this sought-after neighborhood. Located minutes from top-rated schools, scenic trails, boutique shops, and the GO Station, this home offers the best of both worlds refined living in a charming, connected community. Dont miss this opportunity to rediscover 113 Burns Blvd complete with the luxury of a 3-car garage. Book your private tour today. (id:53661)
144 Salterton Circle
Vaughan, Ontario
Charming Freehold Townhome in Vaughan - Walk to Maple GO! Welcome to this beautiful 3-bedroom, 3-bathroom freehold townhome in the heart of Vaughan! With no maintenance fees and a prime location just a short walk to Maple GO Station, this home offers the perfect mix of comfort, convenience, and modern living. Bright & Open Layout Sun-filled living spaces with large windows create a warm and inviting atmosphere. Modern Kitchen Featuring sleek countertops, stainless steel appliances, ample cabinetry, and an open-concept design perfect for entertaining. Spacious Bedrooms - Each bedroom offers generous space, including a primary suite with an ensuite bathroom for added privacy in the primary bedroom. Three Stylish Bathrooms - Well-appointed and conveniently located on each level for functionality. Private Garage & Driveway Parking Easy access parking with a private garage. Outdoor Space Enjoy a cozy balcony or backyard area, perfect for relaxing. Unbeatable Location!Walking distance to Maple GO Station A commuters dream!Close to highways, top-rated schools, shopping centers, parks, and restaurants.Minutes from Vaughan Mills, Canadas Wonderland, and Cortellucci Vaughan Hospital.This is the perfect home for families, professionals, and investors looking for a stylish and convenient lifestyle in Vaughan. (id:53661)
90 Maplebank Crescent
Whitchurch-Stouffville, Ontario
Welcome to 90 Maplebank Cres, a beautifully upgraded 4-bedroom, 4-washroom detached home offering approx. 2,800 sq ft above grade, plus a professionally finished 1,200 sq ft walkout basement with separate double-door entrance.The main floor features a spacious open-concept layout with combined living/dining, a bright breakfast area, and a family room with gas fireplace and 5-panel bay window. The modern kitchen showcases granite countertops, a large island with granite surface and upgraded light fixtures, custom granite backsplash, and a deep double stainless steel sink with upgraded faucet. Stainless steel appliances include fridge, gas stove, range hood, and dishwasher. The home is freshly painted throughout (including trims and doors), with pot lights inside and out, upgraded light fixtures, and hardwood floors throughout the second floor and main living areas. Carpet free. The stairwell and landing area are lit with pot lights and a chandelier, while the dining area features an extensive chandelier. Smart switches control lighting throughout the home for modern convenience.Upstairs, hardwood floors extend through all bedrooms and hallways. The large primary bedroom offers a walk-in closet and a spa-like ensuite with jacuzzi tub, glass shower, and his & her sinks. The second bedroom features a walk-in closet and semi-ensuite. The third and fourth bedrooms have closets and share a semi-ensuite.The bright walkout basement offers 2 spacious bedrooms, a 4-pc bathroom with mosaic wall, modern kitchen with stainless steel appliances, open-concept family/dining area, vinyl flooring throughout, and ensuite laundry. The double-door walkout opens to a stone-paved backyard and pathway.The double garage includes custom-built shelving and fits 2 cars inside, with parking for 4 more on the no-sidewalk driveway. Located near parks, trails, top-rated schools, and Hwy 404. This beautifully maintained home is a true gem! (id:53661)
16605 Highway 12
Brock, Ontario
Sale of the Gas Station with Property. Excellent Investment Opportunity - Pioneer Gas Station about 1.0-Acre Land Rare chance to own a newly built Pioneer Gas Station situated on a prime approximately 1.0-acte lot at the high-traffic intersection of Highway 12 and Trans Canada Highway 7. This well-established location offers high visibility, easy access, and strong fuel sales, exceeding 4.6 million litres annually, with volumes on a steady upward trend. The property features a modern Pioneer fuel station, a newly constructed convenience store, and a lottery terminal. It is equipped with updated double-wall fiberglass tanks, new pumps, a canopy, and an asphalt-paved surface. Zoned for commercial use, the site presents significant potential for additional income through future developments such as a restaurant, car wash, or leasing to commercial tenants. As one of only two gas stations in town, the business benefits from minimal competition and a consistent customer base. This is an ideal business with excellent upside potential through expansion and multiple income streams. DON'T MISS OUT ON THIS MULTI-FACETED INCOME OPPORTUNITY! (id:53661)
43 Mill River Drive
Vaughan, Ontario
Step into this beautifully maintained family home nestled in Patterson - one of Vaughan's most desirable neighbourhoods! This spacious residence offers over 2,000 sq.ft of living space above ground with 3 beds, 4 baths, and a versatile second-floor family room that can easily be converted into a fourth bedroom to suit your needs. Featuring hardwood flooring throughout, 9 foot ceilings on main and second floors and elegant ceramic tile in the kitchen and bathrooms, the home exudes warmth and timeless appeal. The main floor is designed for both comfort and entertaining, highlighted by 9-foot ceilings, crown moulding, and an open-concept layout. The kitchen boasts granite countertops and upgraded appliances, offering functionality and style in equal measure. Upstairs, you'll find generous bedrooms, including a primary suite with its own 5-piece ensuite bath complete with a soaking tub after a long day, glass shower, double sinks, and walk-in closet for optimal storage. The finished basement provides additional living space ideal for a rec room, office, or guest suite, complete with its own 3-piece bathroom. Additional highlights include a freshly painted interior, a new roof installed in 2024, and convenient backyard access through the garage, perfect for outdoor entertaining or everyday use. This move-in-ready home blends modern updates with a functional layout, making it the perfect choice for growing families or anyone seeking a comfortable and stylish place to call home. Minutes to Anne Frank Public School, Carrville Community Centre, Mackenzie Health Hospital, Rutherford Marketplace for shopping and dining, Pioneer Park and so much more making this home the perfect place for growing families. (id:53661)
4165 Lloydtown-Aurora Road
King, Ontario
MUST SELL!! Welcome to 4165 Lloydtown-Aurora Road, a charming and inviting family home nestled on a serene, tree-lined lot in one of King's most desirable and safe communities. This beautiful property sits on an expansive lot surrounded by mature trees and lush greenery, offering privacy and tranquility for those seeking a peaceful lifestyle. Step inside to discover a tastefully updated interior featuring a contemporary kitchen with high-end stainless steel appliances, a central island, mosaic backsplash, a pantry, and ample cabinetry. The adjoining family-sized dining room is perfect for gatherings, offering picturesque backyard views through large windows that fill the space with natural light. The living room, complete with a cozy wood-burning fireplace, provides a warm and inviting space to relax and entertain. This home boasts three generously sized bedrooms and two full bathrooms, ensuring ample space for the entire family. The sunroom, with its panoramic views of the surrounding landscape, is a delightful spot for morning coffee or evening relaxation. The finished basement adds incredible versatility with a separate entrance, a fully equipped second kitchen, a spacious living area with a charming fireplace, and a modern bathroom. A separate entrance to a basement self-contained suite is ideal for multi-generational living, guests, or rental income. The outdoor space is a nature lover's dream, with a sprawling backyard that backs onto lush greenery, creating a private oasis for outdoor activities and entertaining. The large patio area is perfect for summer barbecues, and the surrounding gardens offer a tranquil retreat. Attic insulation was upgraded along with Green Lawn (1000 sft.). Conveniently located with easy access to major highways, shopping, and some of the best schools in the area, this home combines the charm of country living with the convenience of urban amenities. Don't miss the opportunity to own this exceptional property. Your dream home awaits! (id:53661)
B1995 Concession 7 Road E
Brock, Ontario
Opportunity awaits you on this 103 acre property with a 4 bedroom, 1 bathroom home set back from the road. The house, though in need of some renovation, offers a chance to create modern updates to suit your vision and style. The surrounding acreage provides ample space for outdoor activities, gardening, or raising livestock, offering a true sense of privacy and tranquility. The property also includes some old outbuildings, adding to the rustic charm. Most of the outbuildings could be repurposed for storage, housing animals, workshops (except the main barn, which has collapsed and is not accessible). Whether you're looking for a peaceful retreat, a project to restore an old farmhouse, or simply a place to enjoy country living, this property holds endless potential in a serene rural setting. Create trails in your own mature forest, plant your fruits and veggies in the field and when you need a change of scenery, check out Lake Simcoe or any of the lakes in nearby Kawartha Lakes. **EXTRAS** Do not enter property without an appt with a REALTOR. Property being sold as is, no representations or warranties. Directions: Hwy 12 north of Beaverton to concession 7, then east to B1995, on the north side. (id:53661)
84 Bexhill Avenue
Toronto, Ontario
WELCOME TO 84 BEXHILL AVE! Step into this Luxurious 5+3 Bedroom Custom Built Home Right in the City of Toronto Along with a Double Car Garage! Enjoy over 4800sq.ft of Living Space! This Spacious Home is Designed for your Entertaining, Recreational and Relaxation needs! Enter into this Open Concept Modern Home with Soaring 12ft. Ceilings on the Main Floor. Along with your Dream Kitchen Featuring a Chefs Kitchen with High End MIELE Appliances, 13ft Long Waterfall Kitchen Island and a Large Walk out to the Patio. A Backyard Large Enough to even put in a Pool of your Dreams! Large Open Concept Living Room featuring a Gas Fireplace, Dining Area and Den. Also enjoy an Extra Level of space with a Raised Floor to the Family Room and a Private Room w/window for an Office/Den. The UPPER LEVEL has 5 BEDROOMS! A Master Ensuite that gives a True Hotel-Like Retreat feel of relaxation with a Walk-out Balcony to enjoy your reading or coffee in the AM, His/Her Closets w/a Walk-in closet. The Master 6pc Ensuite Bathroom entails a Free-standing Tub, Double Sinks and Double Rainfall Shower Heads for your ultimate relaxation. Large Closets, Large Sky Lights above the Open Riser Staircase provides natural sunlight with sleek Glass Panel railing system adds to this upscale modern look. Skylights also featured in the Bathroom and 2nd floor laundry room with custom cabinetry. The Basement is the ultimate recreational space with a Gym Room featuring Floor to Ceiling Glass System with Bio metric Finger Pad Entrance and Keypad. The BASEMENT has a separate walk-out entrance and Bedroom with a Walk-in Closet and 3pc Bathroom. This home has been Carefully Designed and no expenses spared. Plus an extra Floor Level on the Garage Level- Walk Inside and Enjoy an Extra Room with a Window that's designed as a Kids Play Space or Den/Office. This home is a must see and it even features a Kid Sized Basketball Space Area. Stunning property close to schools, hospitals, grocery stores, parks & More! (id:53661)




