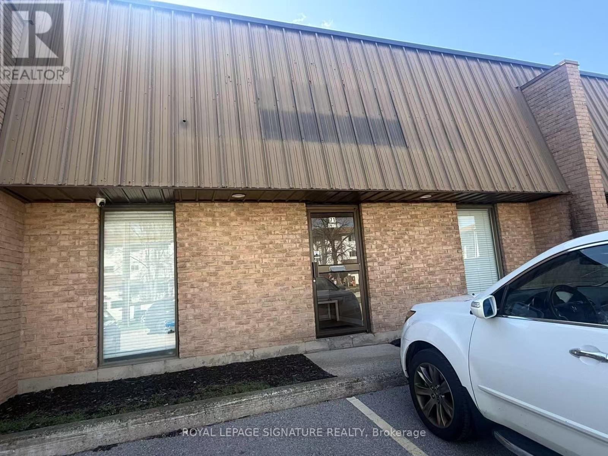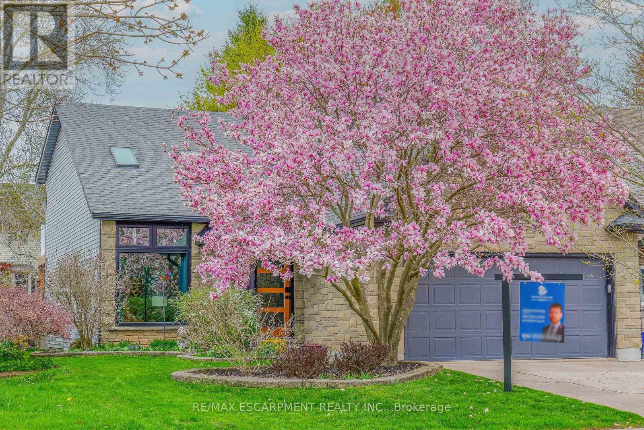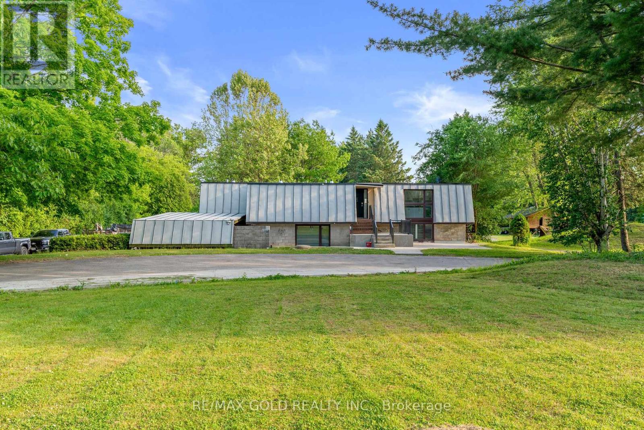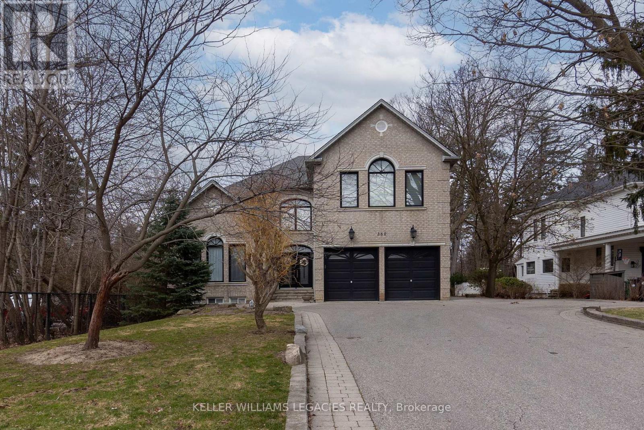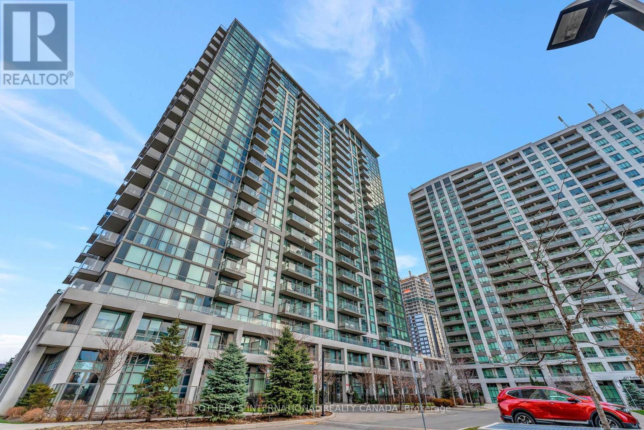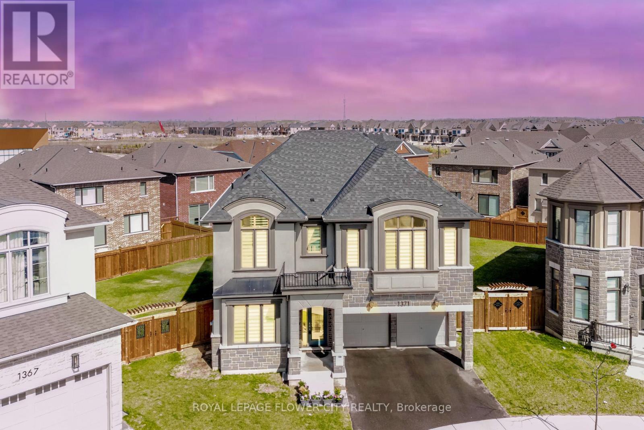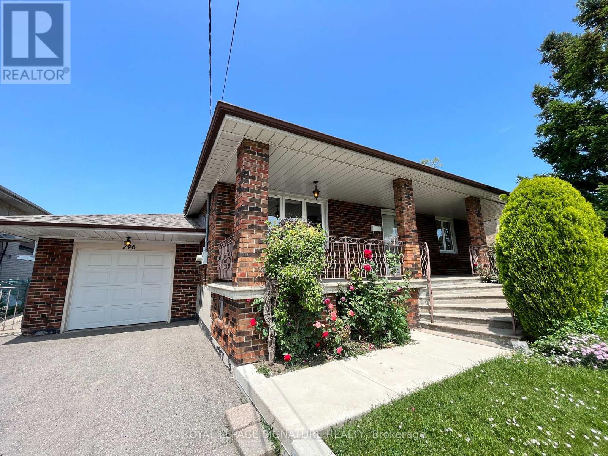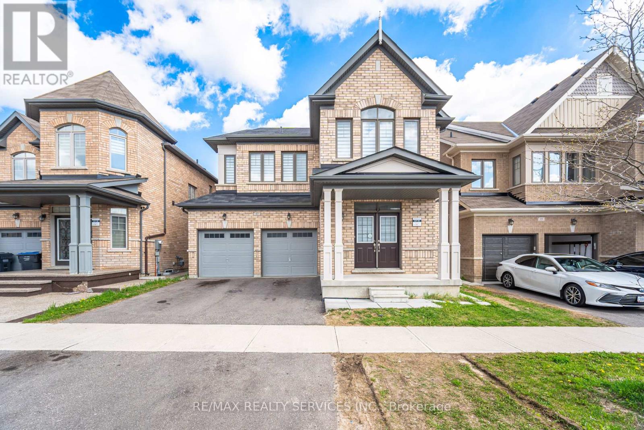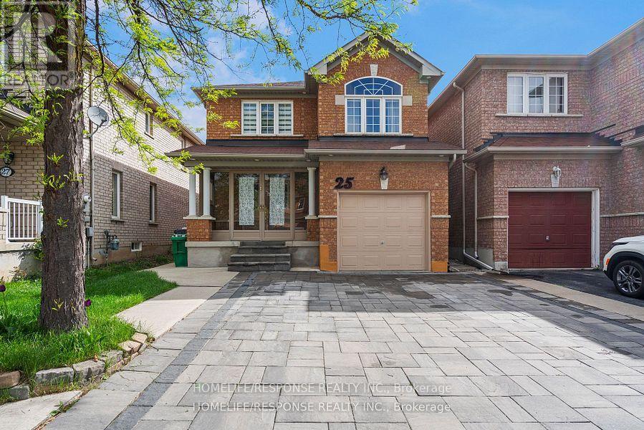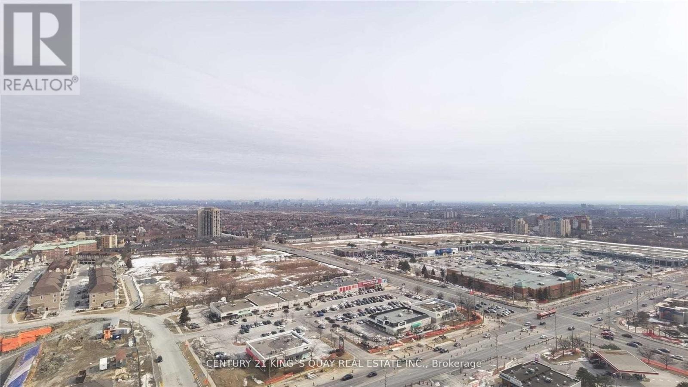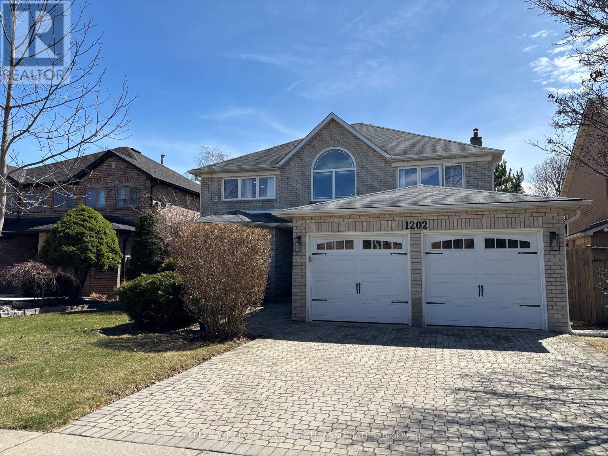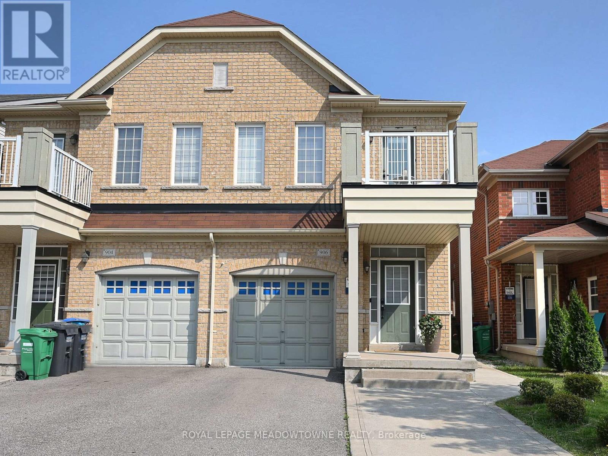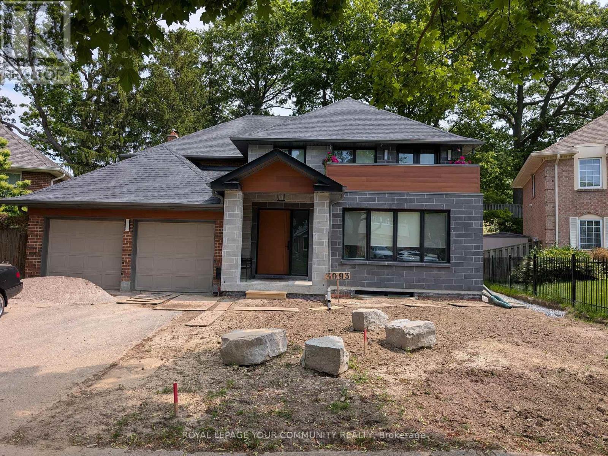2 - 71 Craig Street
Brantford, Ontario
Rare Industrial/commercial condo unit in Brantford available for purchase. Clean space with high percentage of office, Desirable Location Within Braneida Industrial Park With Immediate Access To Wayne Gretzky Parkway And Highway 403 Interchange. (id:53661)
108 Great Oak Trail
Hamilton, Ontario
Welcome to 108 Great Oak Trail a beautifully maintained home that perfectly balances modern upgrades, comfort, and function. Offering over 3,000 sqft of living space, this home features 3 spacious bedrooms on the second floor, plus an additional bedroom in the fully finished basement, and 4 bathrooms in total. From the elegant double-height foyer to the open-to-above living room, the home is filled with natural light and grandeur. The open-concept layout seamlessly connects the living room to the renovated kitchen (2022), which boasts quartz countertops, a large pantry, ample cabinet space, undermount lighting, and a garburator making it both stylish and highly functional. The primary bedroom features vaulted ceilings, a walk in closet, and a 4-piece ensuite with a relaxing tub. The second floor also includes a flexible open space ideal for a study nook or nursery setup. Laundry is conveniently located upstairs, saving trips up and down the stairs. Downstairs, the fully finished basement offers fantastic versatility use it as a guest suite, gym, office, or entertainment area. It features a bar counter, TV and speaker setup (included), and a sleek 3-piece bathroom with a glass shower, offering comfort and privacy for guests. Enjoy outdoor living on a desirable corner lot with a fully fenced yard, two storage sheds, and a large deck perfect for hosting. Newly installed concrete walkways on both sides of the home (2024) add style and ease of access. This move-in ready home offers incredible value and thoughtful features throughout. Don't miss your chance to make it yours! (id:53661)
Main - 1443 Westbrook Drive
Peterborough West, Ontario
Welcome To This Beautiful Main Floor Bungalow! Situated In A Desirable Neighbourhood, This Home Offers Comfortable And Stylish Living. Featuring Three Spacious Bedrooms, An Updated Kitchen, A Modern Bathroom, And A Bright, Open-Concept Living And Dining Area, Perfect For Relaxing Or Entertaining. Enjoy The Convenience Of Private Ensuite Laundry, Two-Car Parking, A Private Deck And Side Yard. Conveniently Located Close To Peterborough Regional Health Centre, Shopping, Groceries & Other Amenities, This Home Has It All! Tenant Responsible For Lawn Maintenance And Snow Removal. Tenant To Pay 60% Of Utilities (Heat/Water/Hydro). Tenant Insurance Required. Pet Restrictions. (id:53661)
321 Beckett Crescent
Pelham, Ontario
Have you ever dreamed of owning your own, Perfectly Designed Custom Home? This could be the one for you! this 2+1 Bedroom, 4 Bathroom home has the potential to easily be remade into 4 Bedrooms if needed, or can be left as the Luxurious 2-Bedroom it is now! When you enter you are greeted with an Incredible Chapel-Ceilinged Loft and Living room area, Open, bright and Airy. As you walk through the main floor you flow through the Stunning Kitchen (Built in 2017) and out onto the most incredible Stamped Concrete/Wood Combo Deck around! Coming back through the Massive Primary Bedroom you find your Beautiful Walk-In Closet, and Stunning 5-Piece Ensuite Bath! Upstairs there is another Generously-sized Bedroom, and an Open Den/Office that was previously a third bedroom; which would be easy to convert back! The Den has a walk-out to a Beautiful Balcony, and a great view! Throughout the rest of the house there is nothing to do but move-in and enjoy; with 2 Gas Fireplaces, New Windows (2025), New Skylights (2017), 50 year Shingles, 2 Sump Pumps, Stamped concrete around the home AND a Huge 2-Car Driveway, make sure to book your private showing before it's too late! (id:53661)
4 - 10 Freedom Crescent
Hamilton, Ontario
Welcome to Modern living at its finest in this Beautiful 3-Bedroom, 3-Bathroom townhouse less than 2years old in a prime location ! This home is designed for style and comfort and has an upgraded kitchen, Oak stairs , and a luxurious glass shower. Bright & spacious layout with high-quality finishes Open-concept main floor Perfect for entertaining Generous bedrooms ,including a primary suite with ensuite Low condo fees & well-maintained exterior Ideal for first-time buyers, young families, or downsizers, this is an incredible opportunity in a sought -after community !Walking distance to Transit/20Min.toMcmaster University Don't miss out book your private Showing today. (id:53661)
8420 Creditview Road
Brampton, Ontario
Welcome to Paradise, 8420 Creditview Rd in Brampton. 1.25 Acres 125* By 433* Feet One Of The Biggest And Most Beautiful Lot In The Valley Brings You a Beautiful 4 Bedrooms Bungalow With 3 Bedroom Walkout Basement. Rare Find! Unique Artistic Layout! Large Windows Provide Beautiful View. Backs To Large Ravine Eldorado Park. Basement Finished With Legal Permits. Wants to Built a Custom Home? Designs Are Ready, Survey Of Lot Been Done as Well. "Wide Circular Driveway With 2 Entrances " Gets You More Then 25 Parkings on Driveway. Fully Serviced City Water, City Sewer System, Natural Gas, Not to Worry About Septic Tanks or Well Water. Must See** (id:53661)
3364 Burnhamthorpe Road W
Oakville, Ontario
Located in the quiet and family-friendly community of Rural Oakville, this beautifully maintained 3-bedroom, 2.5-bath bungalow offers a perfect blend of comfort and convenience. Enjoy a private backyard, detached garage, and ample parking. Just minutes from Highways 25 and 407, and a short drive to shopping, public transit, and the newly built Oakville Trafalgar Memorial Hospital. (id:53661)
5391 Sheldon Park Drive
Burlington, Ontario
Spacious and well-maintained 3+1 bedroom, 3.5 bathroom home available for lease in a highly desirable neighborhood. This home features a finished basement, perfect for additional living space or a guest suite, and a fully fenced backyard ideal for outdoor entertaining. Located in a fantastic family-friendly area with excellent commuter access just minutes from the QEW and GO Station and close to schools, parks, shopping, and all essential amenities. This is a great opportunity to lease a move-in-ready home in a prime location. Minimum one-year lease required. Tenant is responsible for all utilities and rental equipment. Please note: no pets preferred and no smoking. Rental application, credit check, letter of employment, and references required. (id:53661)
360 Conservation Drive
Brampton, Ontario
Welcome to 360 Conservation Drive, a beautifully maintained 5-bedroom detached home in Bramptons sought-after Snelgrove community. Backing onto serene green space, this spacious 2-storey home features a walk-out basement with separate entrance, perfect for in-law or rental potential. With over 4,000 sq ft of finished living space, the home includes a chefs kitchen, formal dining area, multiple family rooms, and 5 well-appointed bathrooms. Enjoy a large private lot, attached 2-car garage, and driveway parking for 8. Located near schools, parks, shopping, and easy highway access, this home is ideal for families seeking comfort, space, and a peaceful setting. Dont miss this rare opportunity! (id:53661)
24 - 2273 Turnberry Road
Burlington, Ontario
Discover upscale living in this beautifully updated 3 + 1 bedroom townhome tucked away on a quiet street in Burlingtons prestigious Millcroft golf community. The sun-filled, open-concept main floor showcases:Wide-plank engineered flooring that ties the space togetherDesigner kitchen with quartz countertops, an 8-ft island with seating, upgraded subway-tile backsplash and premium stainless-steel appliancesDedicated dining area perfect for family meals and entertainingWalk-out to the private backyardideal for summer BBQsUpstairs, the generous primary retreat boasts a large picture window, walk-in closet and a spa-like 5-piece ensuite with double vanity, soaker tub and glass shower. Two additional bedrooms share a stylish 4-piece bath, while the convenient second-floor laundry fits full-size side-by-side machines.The finished lower level adds flexible space for a home office, media room or teen hang-out, and includes a 3-piece bath plus a true guest bedroom.Additional highlights: inside garage entry, smart thermostat, rough-in for EV charger and low condo-road fees covering snow removal & landscaping. Minutes to Millcroft Golf Club, top-ranked schools, parks, shopping and HWY 407/403.Make this turnkey home yours. Additional highlights: inside garage entry, smart thermostat, rough-in for EV charger and lowranked schools, parks, shopping and HWY 407/403. (id:53661)
32 Ventura Avenue
Brampton, Ontario
WELL MAINTAINED Legally Permitted Basement,(Completed 2022)Super Finished High End Finishes Throughout, One Bedroom Apartment In The Heart Of Beautiful Community In Fletcher, With Open Concept Living/Dining & Kitchen- 3Pc. Washroom, W/Enlarged Windows And Separate Entrance, Separate Laundry. Steps To Public Transit, Schools, Park, Ez Access Hwy Laminate Floor, Pot Lights.**Ideal For A Couple Or Single Professional. Appliances -Fridge, Stove, Washer And Dryer,* All Electrical Light Fixtures, 35% Utilities . Internet Is Not Included.***** DON'TMISS THE CHNACE To Live In This Beautiful Unit. (id:53661)
1516 - 339 Rathburn Road W
Mississauga, Ontario
Discover urban living at its finest in this 2+1 bed, 2 bath north-facing corner unit. Impeccably maintained by the owner, this spacious unit boasts a 4-piece ensuite in the master bedroom and upgrades galore, including new kitchen finishes, new kitchen door handles, new baseboards, new door handles, and new full-size washer and dryer. The unit has been newly renovated with new flooring throughout. The large corner layout is filled with natural light from floor-to-ceiling windows offering breathtaking, expansive views of Mississauga and Toronto. Enjoy resort-style amenities such as a swimming pool, whirlpool, sauna, exercise room, party room with kitchen, guest suite, and even bowling lanes & tennis courts. Visitor parking available. Perfectly located within walking distance to Square One Shopping Center, Sheridan College, public transit, and easy access to Hwy 403. Don't miss the opportunity to call this AAA location home. Schedule a showing today. (id:53661)
A - 2316 Credit Valley Road
Mississauga, Ontario
Enjoy This Comfortable And Self-Contained One-Bedroom Unit Which Featuring Private Entrance, In-Suite Laundry, Garage Parking, And A Newly Upgraded Spacious Kitchen. Large Windows In Both The Bedroom And Kitchen Bring In Plenty Of Natural Light, Creating A Warm And Inviting Living Space. Located In A Family-Friendly Neighborhood With Easy Access To Top-Ranked Schools (Credit Valley Ps & John Fraser Ss), Shopping Malls, Grocery Stores, Cinemas, Highways, And Public Transit. Steps To Credit Valley Hospital, Minutes To Erin Mills Town Centre, Close To Parks. Tenants Are Responsible For 1/3 Of The Utilities And The Full Internet Fee. (id:53661)
1371 Lobelia Crescent
Milton, Ontario
Welcome to your dream home! Nestled in a prime location, this exquisite property boasts the allure of luxury living with its huge backyard and one-of-a-kind premium lot. This huge property boasts a generous outdoor space, perfect for relaxation, entertainment, and a variety of activities, offering ample opportunities for outdoor living and enjoyment. Enjoy the elegance and comfort of your potential new home with four plus one bedrooms and four lavish washrooms, all adorned with high ceilings on both floors, creating an airy and spacious ambiance. The heart of this home lies in its modern kitchen, a haven for culinary enthusiasts, featuring high-end upgrades that elevate every cooking experience. Retreat to the serene sanctuary of the generously sized bedrooms, each offering abundant storage solutions to keep your space organized and clutter-free. The big windows in the bedrooms allow the gentle embrace of natural light streaming through, illuminating every corner of the room with warmth and vitality. Indulge in the luxury of walk-in closets, providing convenience and sophistication at every turn. Convenience is key, as this gem is ideally situated within walking distance to schools, ensuring effortless access to everyday amenities. Don't let this opportunity slip away, seize the chance to call this immaculate property your future home. Schedule a viewing today and embark on a journey to luxury living like never before! (id:53661)
31 Decker Hollow Circle
Brampton, Ontario
Gorgeous Well Kept 3 Bedrooms 4 Washroom House With Finished W/O Basement In High Demand Area. Recently Updated And Painted, Laminate Floor On Main Floor, Separate Family and Living Room, Upgraded Kitchen With Backsplash And B/I Microwave and Center Island. Master With 4 Pc Ensuite & W/I Closet. All Bedrooms Are Very Good Size, Finished W/O Basement, Deck In Backyard, Garage To House Entry. Hot Location, Close To Go Station, Park, Plaza, Transit Etc (id:53661)
746 Glengrove Avenue
Toronto, Ontario
Entire Property for Lease. Spacious Main Floor With Great Living Room, Dining Room and Renovated Kitchen. The Lower Level is Fully Finished with a Separate Entrance and an Enormous Room that can be used as an In-Law Suite, Recreational Room, Office, or Any Other Option, with the Bonus of Lots of Storage. Amazing Private Backyard with Fruit Trees and 2 Garden Sheds. 1 Car Garage plus up to 4 Car Parking on Driveway. Surrounded by Multi-Million-Dollar Homes. Close to Schools, TTC, Subway, Grocery, Lawrence Plaza, Yorkdale, Community Centres, Allen Rd and HWY 401. (id:53661)
17 Goderich Drive
Brampton, Ontario
!!Wow Absolute Show Stopper !! 2989 SF As Per Mpac. Beautiful Detached 5+3 Bedrooms With 5 Washrooms. Legal 3 bedroom finished basement. Hardwood Main Floor. Laundry On Main Floor. Family Room Combined With Living And Dining. Walkout from Kitchen To Fully Fenced Backyard. Double Garage, Central Air Two Kitchens, Separate Entrance To Three Bedrooms Basement Apartment With Huge Living Room. Close To School, Parks, Public Transit, Place of Worship. !!Better Book Your Showing Today!! (id:53661)
25 Treasure Drive
Brampton, Ontario
WOW! A well maintained, clean, 4+1 detached home in a quiet and desirable location. Move in ready with thousands of upgrades. Freshly painted main and 2nd floors (May 2025), carpet free, laminate flooring on the 2nd floor done in 2024, newer kitchen (2021 - quartz counter top, backsplash, pot lights and kitchen appliances). Interlocking driveway and backyard, storm door and outdoor pot lights. Basement and stand up shower were done in 2023. Kitchen rough-in in the basement. Living and dining room blinds have remote control. Close to shopping, community center, schools, parks and bus stops. A Must See!!! (id:53661)
2413 - 35 Watergarden Drive
Mississauga, Ontario
Located In The Heart Of Mississauga, Gorgeous Luxury 2 Br+Den With Unobstructed Se Views Of Mississauga Skyline. Beautiful Open Concept Floor Plan With A Large Size Balcony. Floor To Ceiling Windows Create Tons Of Natural Light. Perfect Den Space For The Work From Home Professional. Stunning High End Kitchen With Modern Stainless Appliances. Walking Distance To Public Transit, Schools, Shops, Parks, Minutes To Hwys, U Of T And Sheridan Mississauga. (id:53661)
1202 Ballantry Road
Oakville, Ontario
Stunning Chestnut Hill-built executive home on a highly sought-after, safe, and child-friendly street. This exquisite residence offers 2,854 sqft above ground plus a 1,525 sqft finished basement. The main and upper floors have been fully renovated within the last five years, showcasing high-quality upgrades throughout. The main floor (renovated in 2022) features a double-door entry, a grand open-concept foyer with a soaring ceiling and newer window, and stunning hardwood flooring throughout. The breathtaking gourmet kitchen (2022)is a chefs dream, boasting a massive island with seating for 10, quartz countertops and backsplash, premium BOSCH stainless steel appliances, custom cabinetry, and an eat-in area with access to a two-tiered deck. The impressive family room includes a custom accent wall with a DIMPLEX electric fireplace, TV nook, pot lights, and a large picture window. Additional main-level highlights: a dedicated office with crown molding, spacious living & dining rooms with bay & large windows, a convenient powder room, a generous-sized laundry room with cabinetry and side door access, and an inside garage entry. The upper level (renovated in 2020) features a brand-new staircase with wrought iron spindles (2022), smooth ceilings, and hardwood flooring. The sun-filled primary retreat offers a walk-in closet with custom organizers and a stunning 5-piece ensuite with a glass shower, stand-alone tub, and double vanity. Three additional oversized bedrooms and a renovated main bath complete this level. The finished basement includes two potential bedrooms, a large rec room, a 3-piece bath, ample storage, and a separate tool room. The fully fenced private yard provides a serene retreat, while the location is ultra-convenient close to parks, shopping, transit, and major highways. Just a short walk to the Iroquois Ridge Community Centre, which offers a library, gym, & pool, as well as walking distance to top-rated schools. A must-see home in an unbeatable location! (id:53661)
Ph4 - 4055 Parkside Village Drive
Mississauga, Ontario
Penthouse Luxury with Soaring 10ft Ceilings & 2 Balconies! Stunning 2 Bed + Den, 2 Bath corner suite with ~967 sq.ft. of elegant living space. Floor-to-ceiling windows, open concept layout, upgraded kitchen w/ quartz counters, backsplash & premium S/S appliances. Spacious primary w/ walk-in closet & spa-inspired ensuite. Den perfect for an office or guest room. Enjoy 2 private balconies w/ unobstructed city skyline views. World-class amenities: 24hr concierge, gym, rooftop terrace, guest suites & more. Steps to Square One, Sheridan, Celebration Sq, transit & highways. Rare, upscale offering in the heart of Mississauga. (id:53661)
4 - 2460 Neyagawa Boulevard
Oakville, Ontario
Seize the chance to own a well-established bubble tea business in a thriving Oakville community, perfectly positioned next to the bustling Oakville Rio Centre - an established retail destination anchored by major brands that attract steady traffic. Nestled in a thriving and sought after residential area of Oakville, the store benefits from a diverse and loyal customer base. The space features modern equipment and a clean, efficient layout, offering a turnkey setup ideal for new entrepreneurs or seasoned operators. Rebranding option available. Ready for immediate takeover. Current base rent $3196.00 plus TMI and HST. (id:53661)
906 Oasis Drive
Mississauga, Ontario
Welcome to your dream home in highly sought-after Mississauga! This stunning semi-detached property offers an exceptional blend of style, space, and functionality. Boasting 4 generous bedrooms, plus 1 additional bedroom in the basement + Den, and 4 beautifully appointed washrooms, there's ample space for every member of your family. Appx 1900 Sq Ft Abv Grade W/9Feet Ceilings. The finished basement, complete with a separate entrance, presents endless possibilities from a private in-law suite or rental income opportunity to an incredible recreation haven. Step outside and discover your private oasis backyard, a meticulously designed sanctuary perfect for entertaining, relaxing, and creating lasting memories. It features a beautiful Gazebo, spa & hot tub, inviting you to unwind and soak away the day's stresses. With its prime location, you'll enjoy unparalleled convenience to top-rated schools, vibrant amenities, and seamless transportation. Don't miss this rare opportunity to own a truly special property! (id:53661)
3093 Sir Johns Homestead
Mississauga, Ontario
Welcome to this beautifully and newly constructed, legal basement apartment where attention to detail truly shines! This fully equipped unit offers everything you need for comfortable, modern living, including sleek laminate floors, elegant quartz countertops, plenty of cabinet space, and brand new stainless steel appliances. The apartment comes fully furnished, featuring a walk-in closet, storage bed, and thoughtfully chosen finishes throughout. Conveniently located in the highly sought-after Erin Mills neighborhood, you're just a 15-minute walk from the University of Toronto Mississauga, as well as shops, restaurants, parks, transit and more! (id:53661)

