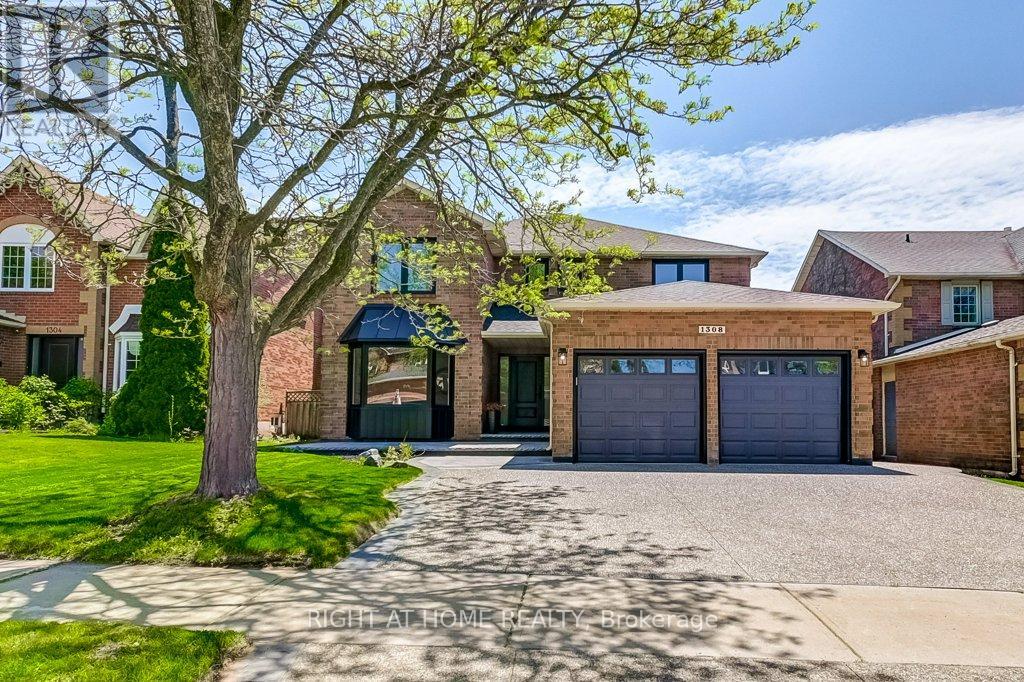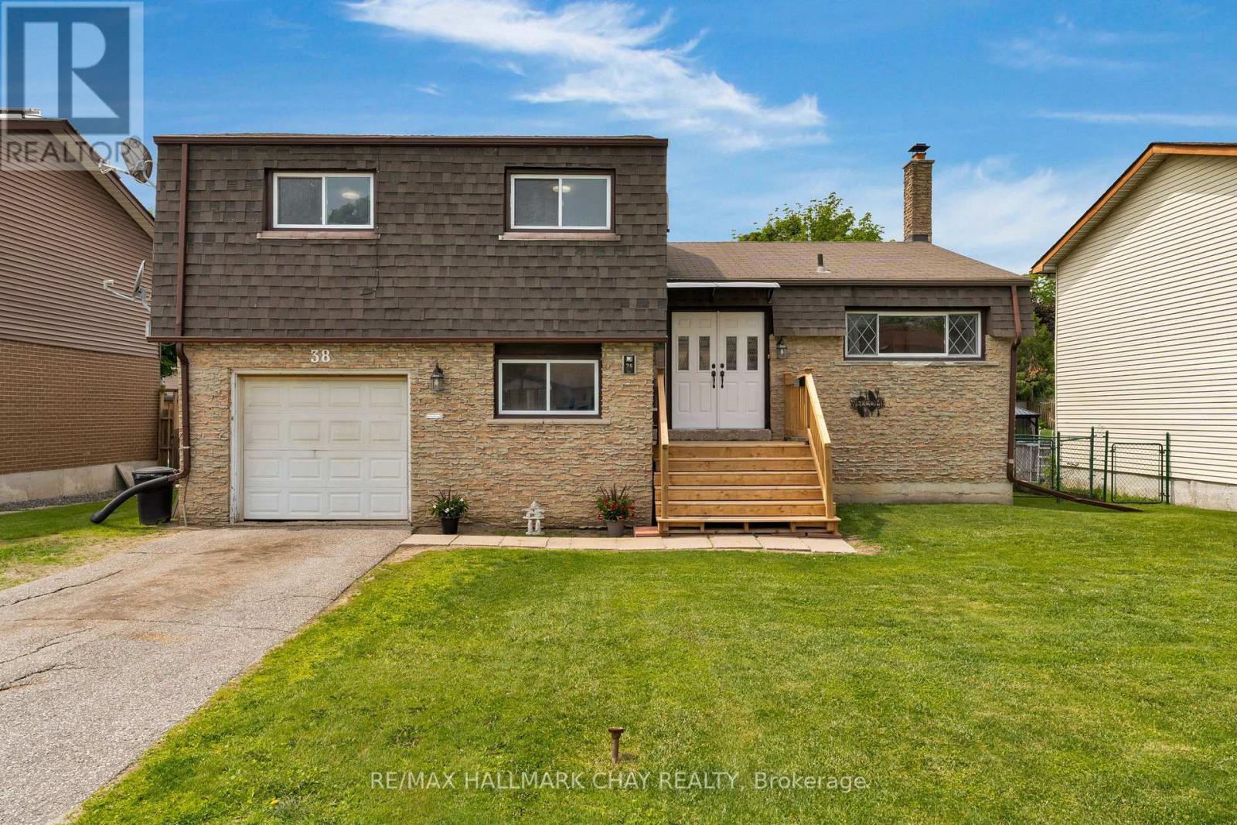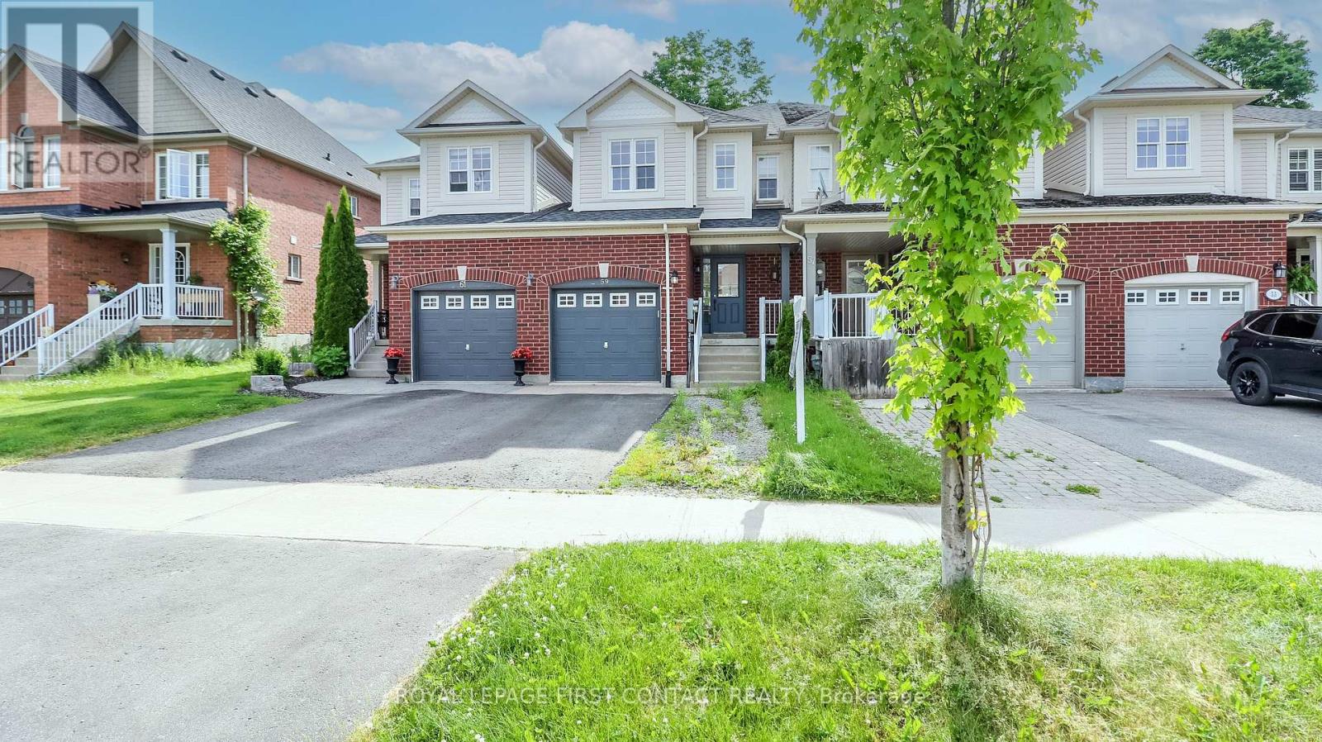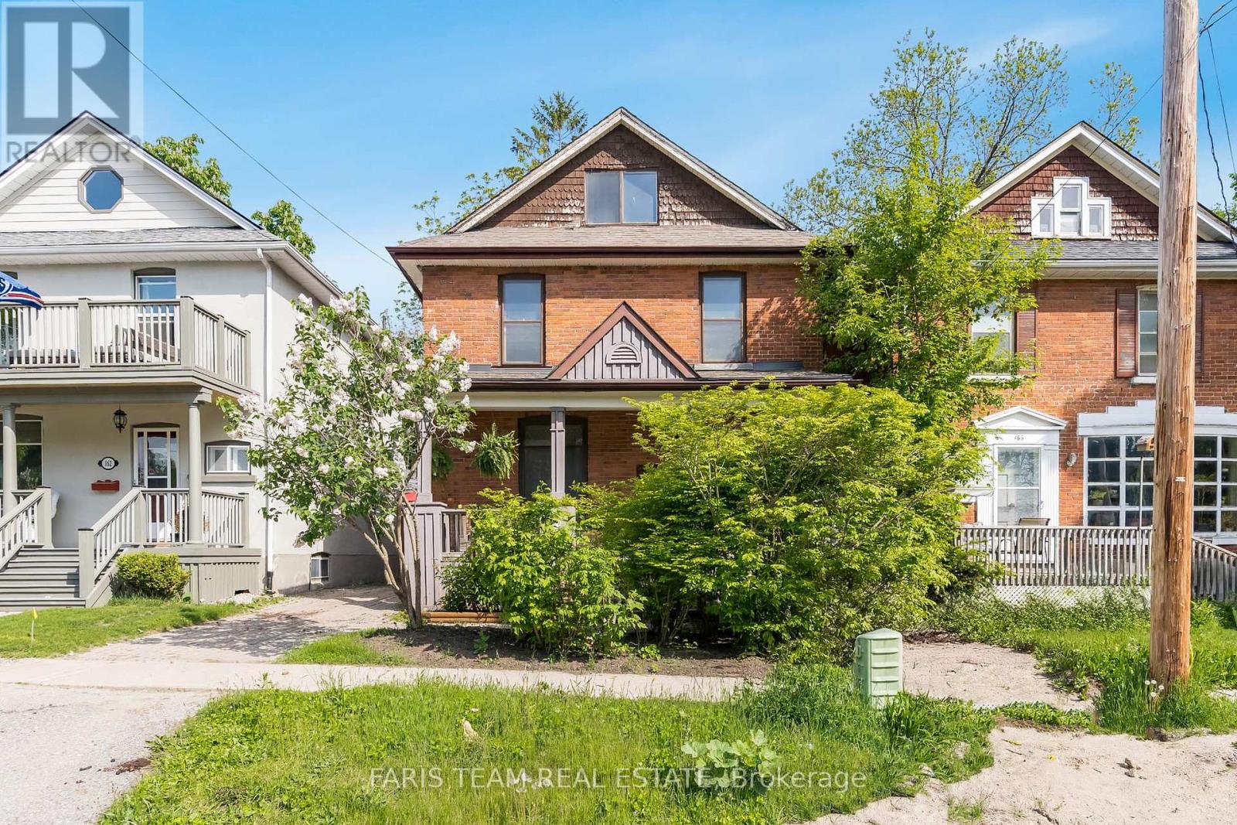1308 Fieldcrest Lane S
Oakville, Ontario
This beautifully renovated Glen Abbey home offers over 5,000 sq ft of luxurious living space, designed for modern families and savvy investors alike. Located on a quiet street in a coveted neighbourhood, this 5-bed, 7-bath residence features high-end finishes and timeless design throughout. Engineered hardwood floors, pot lights, and designer fixtures elevate the main and second levels. Major components are new and owned including the roof, windows, furnace, A/C, and hot water on demand for long-term peace of mind. The main floor includes formal living and dining areas, powder room, laundry, and a flex space ideal for an office or bedroom. The open-concept kitchen features a large island, quartz countertops, induction cooktop, built-in oven/microwave, and overlooks the garden. A wet bar with wine fridge connects seamlessly to the breakfast area and inviting family room. Upstairs, the spacious primary suite includes a sitting area, walk-in closet, and spa-like ensuite with freestanding tub, double vanity, and glass shower. Two bedrooms have private ensuites, and two more share a stylish 3-piece bath. Custom quartz and porcelain finishes continue throughout. The fully finished lower level includes a large rec room, flex space, full bath, and a legal 2-bedroom apartment with private entrance and 3-piece bath ideal for rental income or multigenerational living. Attached double garage plus driveway parking for 6 cars. Close to top-rated schools, parks, shopping, and major highways. This home offers luxury, functionality, and unmatched value in a sought-after location. (id:53661)
813 - 859 The Queensway S
Toronto, Ontario
PRIME Location, Located In South Etobicoke This Contemporary Two Bedroom Features 10 Ft Ceilings, Open Concept Living Space, Floor To Ceiling South Facing Window With Electric Blinds And Amazing Views , Loads Of Natural Light, Balcony, Gourmet Kitchen, Laminate Floors Through Out, Two Full Size Bathrooms, Quartz Counter Tops, Building Offers Luxury Amenities, 24 Hour Concierge, Lounge With Designer Kitchen, Private Dinning Room, Child Play Area, Full Size Gym, Outdoor Cabanas, BBQ Area, Outdoor Lounge, Located Mins To Downtown, Close To All Amenities, QEW, TTC, Shopping, Movie Theatres, Parks & Restaurants, Costco And Major Grocery Chains, 85/100 Walking Score Ten Min To Waterfront. Ideal Location!! (id:53661)
1677 Stover Crescent
Milton, Ontario
WELCOME TO BEAUTIFUL FREEHOLD TOWNHOUSE END UNIT IN THE CLARKE NEIGHBOURHOOD, 3 BED & 3 BATH TOWNHOUSE W/FINISHED BASEMENT, BUILT IN SINGLE CAR GARAGE & RARELY OFFERED DRIVEWAY PARKINGS FOR 3 CARS, WITH NO SIDE WALK. THIS HOUSE IS IDEAL FOR A YOUNG FAMILY AND OFFERS FORMAL FAMILY/DINING ROOM, LAMINATE FLOORING ON THE MAIN AND SECOND FLOORS, NO CARPET. THE SECOND LEVEL OFFERS A PRIMARY BEDROOM WITH AN AMPLE WALK-IN CLOSET AND 3-PIECE ENSUITE. BASEMENT IS PROFESSIONALLY FURNISHED. (id:53661)
A202 - 35 Golden Avenue
Toronto, Ontario
2nd floor, commercial studio/office, wood floors, large west windows, kitchenette 1 x parking space at $79 per month CURRENT LEASE TO March 31 2028 ...Can extend/ convert existing sublease to direct LL lease provided new tenant covenant (id:53661)
200 - 88 Cawthra Avenue
Toronto, Ontario
2nd floor Studio/Office, concrete floors, 13 ft ceilings , 3 private offices, open space , kitchen, washroom, access to freight elevator (id:53661)
4057 Cambrian Road
Severn, Ontario
55-ACRE HAVEN WITH A 3,018 SQ. FT. CUSTOM TIMBER FRAME HOME, SWIMMING POND, & MULTI-GENERATIONAL SUITE! Welcome to this breathtaking 55-acre retreat, less than 10 minutes from Washago, offering unmatched privacy and the adventure of nature at your doorstep. Explore your own hiking and ATV trails or relax by a custom-designed swimming pond, complete with a wading area, deep end, waterfall, and natural granite borders. Built in 2019, this 3,018 sq. ft. custom timber-frame home combines rustic elegance with modern self-sufficiency. Inside, soaring 21 ft. cathedral ceilings and a custom-milled staircase crafted from on-site lumber showcase the home's luxurious craftsmanship. The ICF foundation provides impressive durability and efficiency, while the attached 24x24 ft. garage boasts in-floor radiant heat, 11'11" ceilings, and oversized doors. Perfect for multi-generational living, the loft offers a fully equipped kitchen, a private deck, and a separate entry through the garage. The partially finished basement, accessible by its own entrance, is ready for your vision with framing for two additional rooms, a rec room, and a bathroom rough-in. Stay connected with high-speed fibre internet, Cat5 hardwiring in most rooms, and wall speakers throughout the home. Practical features include a secure gated entry, an ERV/HRV system, an owned water heater, and a water treatment system with UV and iron/mineral filters. The loft area features an independent HVAC system, radiant heat lines, and a Mitsubishi heat pump with added A/C and air handler for efficient cooling. In the main home, a state-of-the-art Froling wood boiler delivers in-floor radiant heat, complemented by propane-forced air heating, with a water heater and furnace prepped for future connection to the boiler system. With a 200-amp service in the home, a 100-amp service in the garage, and thoughtful details throughout, this remarkable property offers both luxury and adventure! (id:53661)
211 Foster Drive
Barrie, Ontario
This charming property is nestled on a tranquil, mature 0.397-acre lot in the desirable Lakeshore area, just minutes from the sparkling waters of Lake Simcoe, parks, trails, tennis courts, the GO Train, schools, and shopping. The interior is bathed in natural light, creating a warm, inviting atmosphere perfect for everyday living. The home features four cozy bedrooms, two full bathrooms, and a spacious main-floor living room with a traditional wood-burning fireplace, adding a touch of character and warmth. Original structure dated 1948! Upgrades include windows, a main floor bathroom (2023), gas furnace (2019), central air (2020), a fully completed wood fence, upgraded insulation (2023), a paved driveway (2023), and several interior touch-ups. Outside is ample space to store all your toys and vehicles, with a large oversized driveway, an expansive workshop with a dedicated electrical box (12'x24') in 2012, & a garden shed (2023). This unique residence seamlessly blends timeless character & finishes with modern conveniences, making it the ideal home for various buyers seeking an affordable, detached property. The open-concept floor plan is perfect for entertaining, featuring a large dining area and views of the living room and fireplace. Large windows and multiple access points to the southern-facing backyard ensure that entertaining or enjoying summer BBQs is always pleasurable. Whether you prefer the spacious main living room or the cozy family room on the lower level, you'll have the perfect spot to relax and unwind. Venture outdoors; you will enjoy a large, fully fenced property with mature foliage, including fruit trees (raspberries, two cherry trees, and two apple trees). Tucked away on a quiet street, this home offers the perfect balance of tranquility while being conveniently close to all the amenities needed, just a 5-minute drive to major shopping, schools, the GO Train, and more. (id:53661)
103 - 54 Fittons Road W
Orillia, Ontario
Everything you need is included in this bright & spacious 1200 square feet - 2 bedroom, 2 full bath main floor condominium and its the RIGHT MOVE for those seeking maintenance free living on the City bus route close to major shopping and easy highway access. Condo fee includes, water, natural gas for the fireplace. There are unique bonuses to this unit. As it is an end unit, it has an additional south facing window in the dining area for additional natural light. Convenience is not having to wait for an elevator and the additional building amenities (workshop, exercise, common room with fully equipped kitchen & storage) are also on this floor to enjoy. Just outside the unit is a door that leads directly outside which is another bonus to this location in the building. The dining area is open to the living room and is complete with a cozy natural gas fireplace and the gas is included. The beautiful sun room is the place to enjoy your morning coffee and can serve as a multi use space. For the chef, the galley kitchen is nicely set up with a cooking and cleaning area at one end and a prep and storage area at the other. There are plenty of cupboards and counters and a breakfast bar allows you to sit while preparing meals. The main bath flooring and sink have been updated. The large primary suite includes a walk in closet and the 3 pc en-suite has been updated with large walk in shower and a linen closet. Full in suite laundry as well as utility closet. Crestview Condominiums is a well maintained building with a no pets and no smoking policy. (id:53661)
38 Lankin Boulevard
Orillia, Ontario
Welcome to this charming home nestled in Orillia's sought-after Southeast side, leisurely stroll to Lake Simcoe in minutes, Moose beach (Couch) is a 15 minute walk!!! This inviting 4-bedroom, 2-bathroom 4 level sidesplit features a great layout and is move-in ready with fresh paint and brand-new carpet, while still offering plenty of opportunity to personalize over time. Enjoy thoughtful touches like inside entry from the garage, generously sized bedrooms, a cozy breakfast nook, and a spacious living and dining area that overlook the expansive 150-foot lot, perfect for entertaining or relaxing weekends at home. Located within walking distance to parks, kids water park, boat launch, not to mention great schools, shopping, a rec center, the hospital, downtown, and public transit, this home offers more than just a place to live, it is your gateway to a vibrant and connected community lifestyle. (id:53661)
54 Succession Crescent W
Barrie, Ontario
Welcome to this lovely 3-bedroom townhome nestled in the fabulous and family-friendly community of Innishore. This well-maintained property offers the perfect blend of comfort, style, and convenience ideal for first-time buyers, growing families, or investors! 3 spacious bedrooms with ample natural light, open-concept 1320 Square feet of living space. Functional kitchen with modern appliances, Private backyard, perfect for relaxing or entertaining attached garage with inside entry. Located on a quiet, desirable crescent. Enjoy all that Innishore has to offer close to top-rated schools, parks, beaches, shopping, GO Station, and Hwy 400 for easy commuting. Don't miss your chance to own this fantastic home in one of Barries most sought-after neighbourhoods! Some recent updates include, freshly painted, light fixtures, fridge/stove 2024, roof 2021, some windows & patio door replaced 2021, carpet 2022, driveway sealed 2025, EV charger 2024. ac unit 2021. (id:53661)
59 Winchester Terrace
Barrie, Ontario
Welcome to this 3 Bedroom Townhouse in desirable South East Barrie! The front porch welcomes you into your foyer that leads back to your open concept kitchen, dining area and living room with gas fireplace and built-in shelves! Walk out your patio door to your deck and fully fenced backyard with low maintenance turf! The main floor is complete with a powder room and inside entry to your single car garage....that also has an access door to your backyard! Upstairs has a primary bedroom with ensuite and walk-in closet! Two other nice sized bedrooms that share an additional bathroom! The basement is fully finished with a rec room, laundry and a 2-piece bathroom that has room to add a shower! (id:53661)
164 Jarvis Street
Orillia, Ontario
Top 5 Reasons You Will Love This Home: 1) Unbeatable location in prestigious North Ward, just steps from Couchiching Beach Park, Lake Couchiching, and the scenic Millennium Trail, offering year-round outdoor adventures and peaceful nature walks 2) The backyard oasis awaits with a private, low-maintenance retreat where fragrant lilacs bloom in the warmer months, perfect for unwinding in the fresh air or entertaining guests 3) Versatile loft excellent for a retreat, home office, or games room, adding a unique touch to this already character-filled home 4) Timeless character meets natural light with century-style windows, high ceilings, and gleaming hardwood floors filling the home with warmth and charm, along with an expansive front porch offering the best spot to watch the sunset over the lake or take in the energy of local festivals 5) Walk to everything with a 5 minute stroll to downtown Orillias vibrant restaurants, charming local shops, and everyday amenities. 1,927 above grade sq.ft. plus an unfinished basement. Visit our website for more detailed information. *Please note some images have been virtually staged to show the potential of the home. (id:53661)












