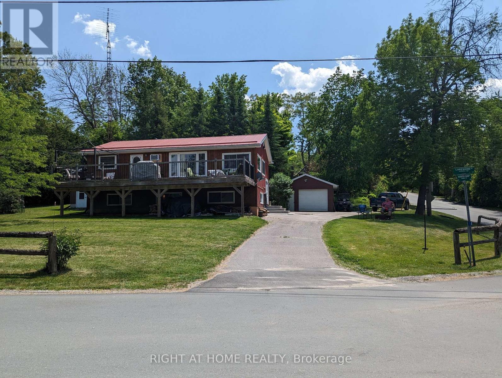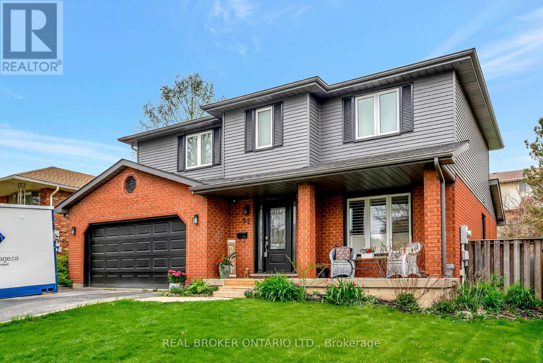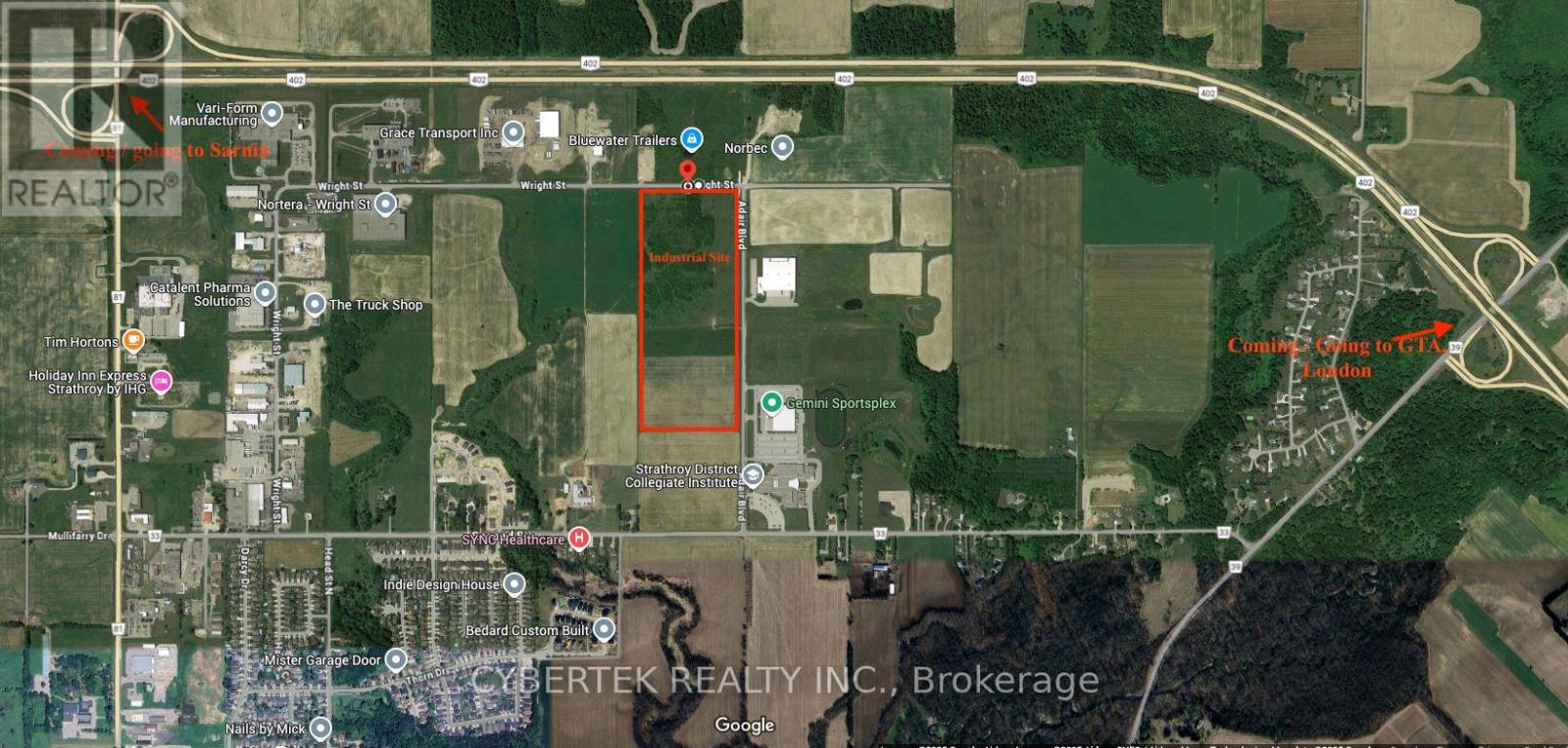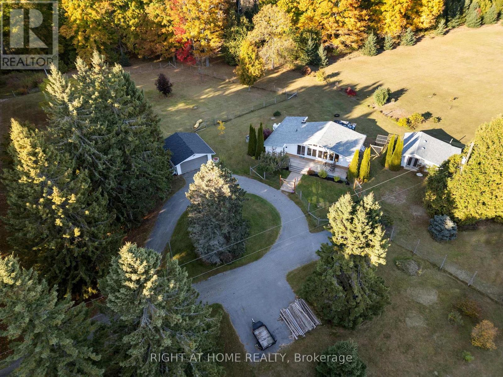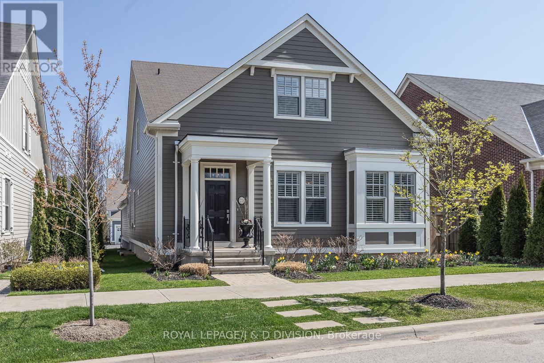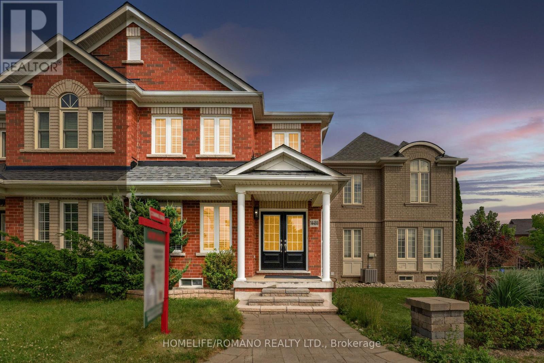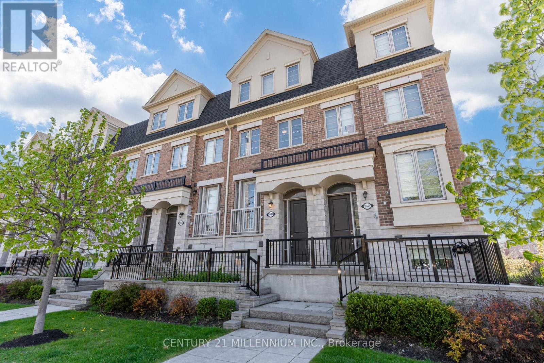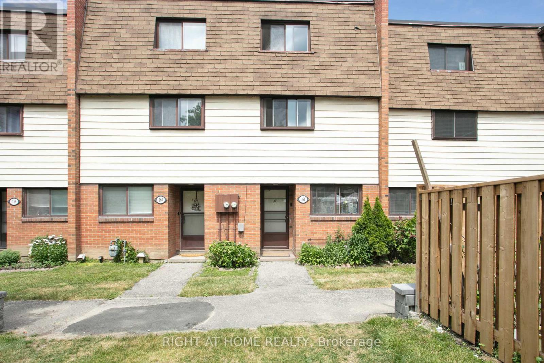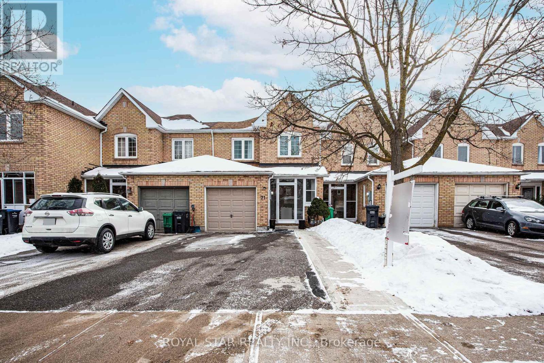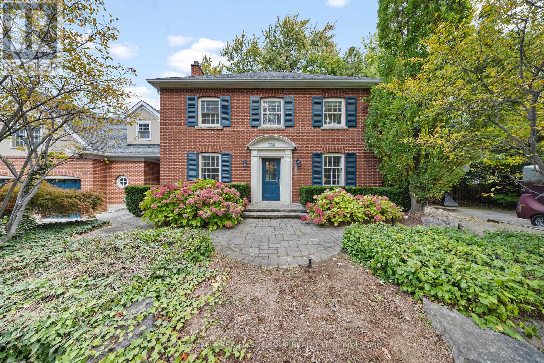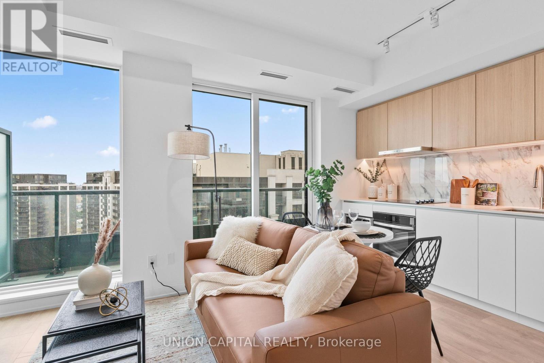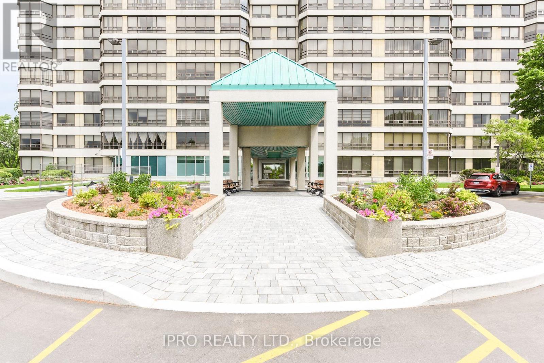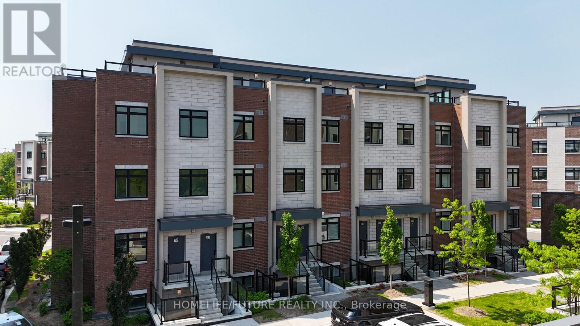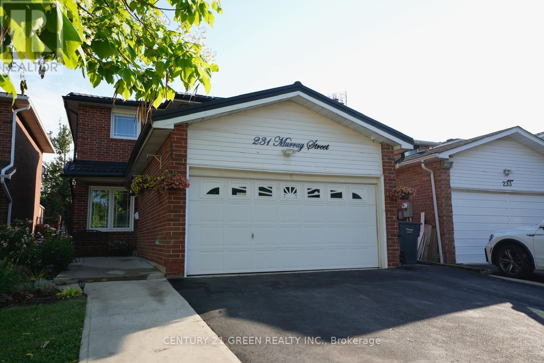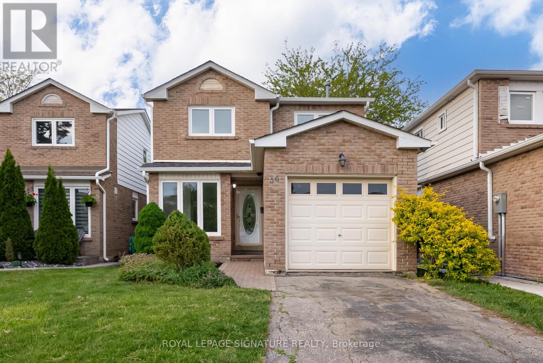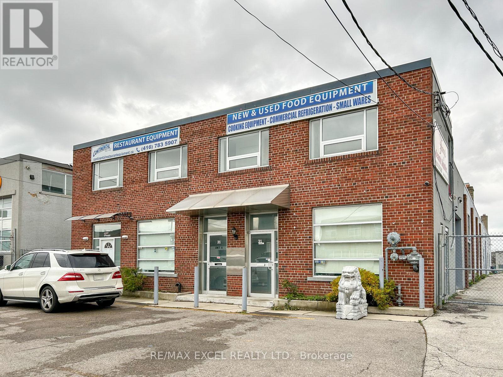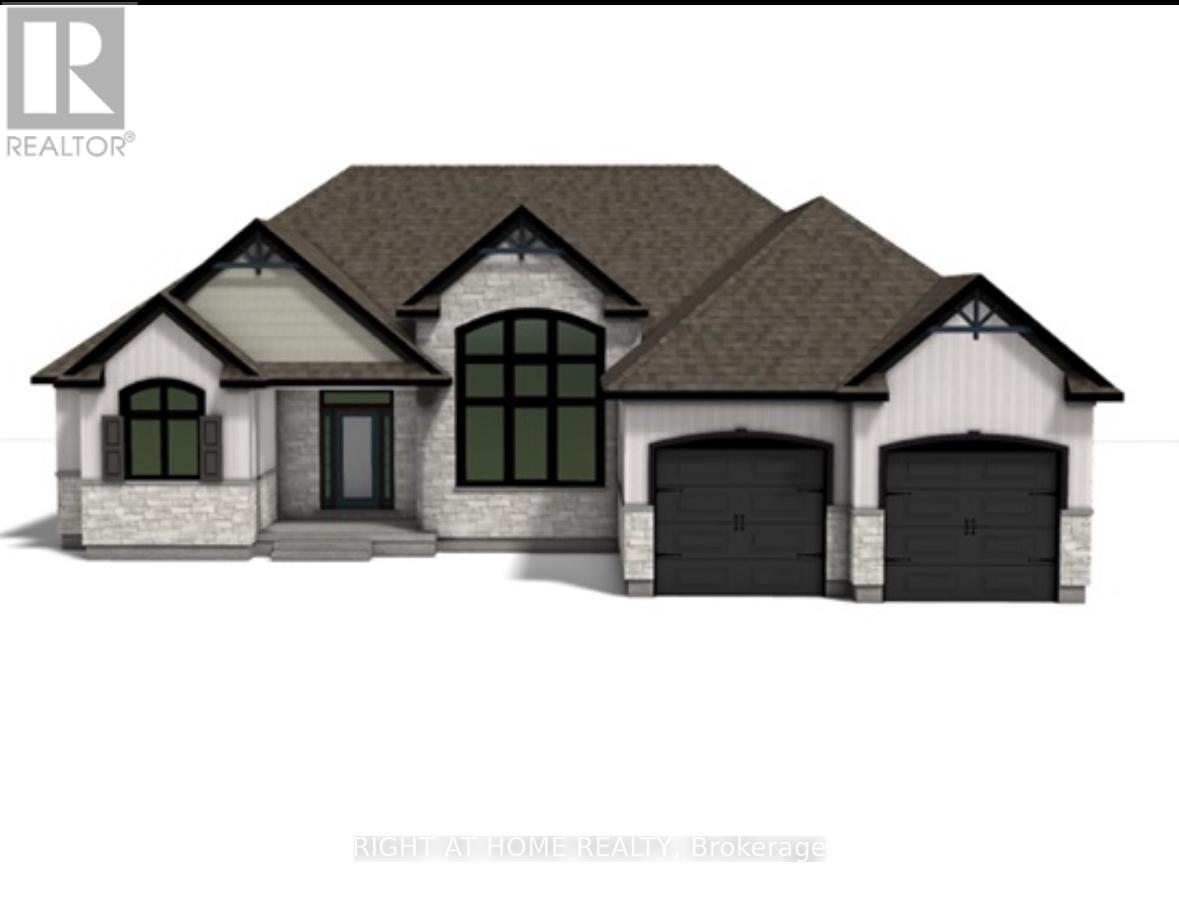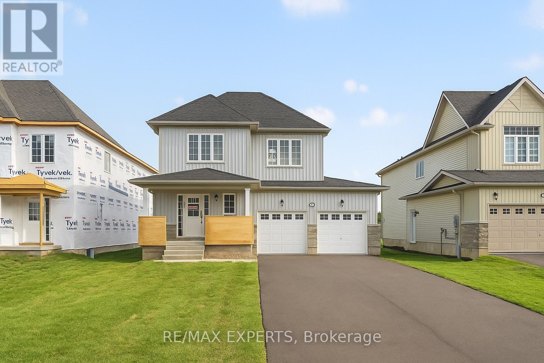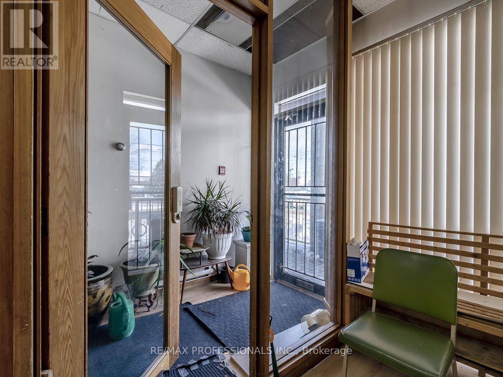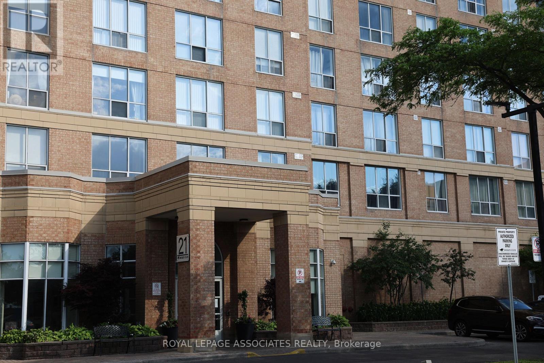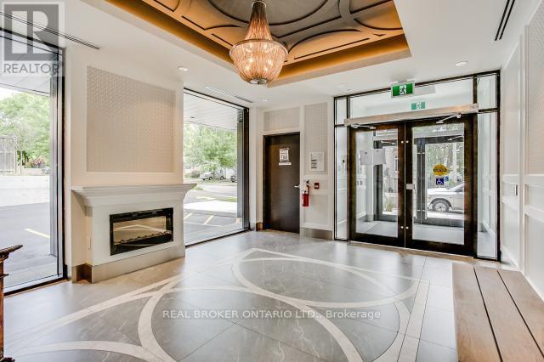313 - 35 Southshore Crescent
Hamilton, Ontario
Discover boutique lakeside living in this stylish one-bedroom condo at the Waterfront Trails in Stoney Creek. Located in a charming four-storey building right on the lake, this freshly painted unit features newer wide plank flooring, a modern kitchen with stainless steel appliances and a breakfast bar. This unit features in-suite laundry and sliding doors that open to a private balcony. Enjoy the convenience of one owned underground parking space and one owned locker along with building amenities including a rooftop terrace with stunning lake views, an exercise room, bicycle storage and ample visitor parking! With a walking trail at your doorstep, easy beach access, quick access to the QEW and local amenities, this condo is a perfect opportunity for first-time buyers or investors seeking a turn-key property in a prime waterfront location. RSA. (id:53661)
4 Lakeshore Road
Marmora And Lake, Ontario
If you are looking for a year-round home that offers cottage-style living at its best, then this home is for you. Steps to Crowe Lake Access to swimming at Booster Park Beach steps away,( check with the park for use). AirBnB potential income generation or have family move in. Deeded access to small waterfront lake access. All roofs are Metal, Bunkie is waiting to be finished, with a concrete floor and insulated 16X10 feet. Great for extra guests. View of the water from the front yard and front deck. Front and rear decks both with outside doors. This Raised bungalow is finished top to bottom with the lower level offering an in-law suite. There is a 1.5 garage with a private driveway for at least 4 cars. This Lovely property offers a lot size of 115 x 115 ft. Survey on file. Large deck provides views of Crowe Lake through the trees or walk across the road to the deeded right of way to fish of your dock or tie up your boat. **EXTRAS** Unfinished Bunkie (id:53661)
52 Beckett Drive
Brantford, Ontario
This beautifully maintained 5-bedroom, 3.5-bathroom home is ideal for growing families or those who love to entertain. Situated in a desirable and family-friendly area, it offers a perfect blend of modern comfort and functional living space. Step inside to discover a spacious family room that seamlessly connects to a formal dining room, elegantly separated by rustic barn doors perfect for hosting dinner parties with 8+ guests. The heart of the home is the modern kitchen, featuring a sophisticated mix of white and black soft-close cabinetry, granite countertops, a classic subway tile backsplash, a pantry, and a breakfast bar for casual meals. From the kitchen, double doors lead to a large, fully fenced backyard complete with a deck, a private outdoor retreat ideal for entertaining, kids, or simply unwinding. The main floor also includes a convenient laundry/mudroom and a stylish powder room for added functionality. Upstairs, the primary bedroom offers a peaceful escape with a walk-in closet and a luxurious 3-piece ensuite featuring a glass shower. Two additional spacious bedrooms and a beautifully updated 4-piece bathroom complete the upper level. Need more room? The fully finished basement extends your living space with a bonus area with cabinetry, a large recreation room, an additional bedroom, a den, a 3-piece bathroom, and ample storage throughout. (id:53661)
5 - 3300 Culp Road
Lincoln, Ontario
Welcome to Wilhelmus Landing a quiet enclave of 18 units. Situated in the heart of Vineland mins to wineries, market farmers and nature. Outdoor landscaping and snow removal is looked after with modest fee, which makes this ideal for snow birds and cottagers alike. Covered porch at front of unit and a oversized rear deck w ample room for fire table, bbq and seating to enjoy the summer months. This corner end unit features a s/w exposure offering an abundance of natural light. You will feel welcomed the minute you step into this well appointed bungaloft home. Upgraded kitchen cabinetry and appliances, Blanco sink , makes cooking a pleasure. Expansive leathered granite counters with seating for 5, as well as a sep din area. Open concept din rm and liv rm with electric fireplace and frame T.V. Walk out to deck makes easy access for entertaining outdoors. Large master bedrm with walk in closet with organizers. Master ensuite is a dream w wall to wall shower w rain head and heated flooring. 2pc guest powder rm on mn level w adjoining laundry make this a truly great plan if no stairs required. 2nd level has additional bedroom with 3 pc bath w oversized jetted and heated tub, heated floors and extra cabinetry for storage. Family Rm/Office can be converted to a 3rd bedrm if so desired. Lower level partially finished and ready for your personal touches. Rough in for bathroom is available. One owner lovingly maintained home. (id:53661)
700 Adair Boulevard
Strathroy Caradoc, Ontario
New Construction, Occupancy Expected 2027. A Great Opportunity to Build Your Space to Suit. One of Middlesex County's Most Desirable Industrial Development Site. 3 Min From Two Highway 402 Interchanges. Access to CN Rail. 45 Min Drive to US border crossing. Uses: Automotive Manufacturing; Truck Terminals; Self-Storage Warehouses; R&D Manufacturing Facility; Distribution Centre Etc. Taxes to be assessed. Located At Corner of Adair Blvd & Wright St. Right Across from Catalent Pharma Solutions (110,000 Sq Ft Facility) & Close By Newly Built $45 Mil Metal Plant. (id:53661)
203 Barnes Road
Brighton, Ontario
Welcome to 203 Barnes Rd, Brighton Your Private Paradise Awaits! Tucked away on 14 spectacular acres of park-like landscape, this serene property offers the perfect blend of privacy, nature, and opportunity. Imagine sunsets and wildlife views from every angle, framed by mature trees and majestic pines that border the grounds. This charming chalet-style bungalow features 2 bedrooms and 1 bathroom, with an open-concept main floor boasting cathedral ceilings and floor-to-ceiling windows that flood the home with natural light. Step onto the expansive front porch or relax on the massive back deck, complete with a gazebo and hot tub your personal retreat in the heart of nature. The main-floor primary bedroom opens directly to the back deck, making it ideal for morning coffee or late-night stargazing. The recently renovated eat-in kitchen (2022) is a chefs dream, showcasing quartz countertops, pot lights, and a sleek new Bosch dishwasher. The finished basement provides a spacious additional bedroom and a bright, inviting family room perfect for gatherings or movie nights. Bonus: A separate heated and air-conditioned outbuilding (formerly a guest house, currently a kennel) offers endless possibilities launch your dream dog boarding or daycare business! Plus, it can double as a heated tack room and horse pastures for equestrian enthusiasts. Zoned RU2 with room to grow and dream. Just minutes to Hwy 2, the 401, a short walk to the beach, Lake Ontario, Presquile Provincial Park, the iconic Big Apple, and public boat launch access. (id:53661)
18 Mitchellview Road
Kawartha Lakes, Ontario
This year-round raised bungalow offers 3 bedrooms and 2 bathrooms, with 60 feet of frontage on Mitchell Lake. The main floor features a spacious master bedroom, an open-concept kitchen, living, and dining area, as well as a laundry room and a 4-piece bathroom. The kitchen is equipped with a brand new dishwasher and oven. The fully finished walk-out basement boasts 12-foot ceilings, two additional bedrooms, and a propane fireplace, providing spectacular views and access to lock-free boating into Balsam Lake. The property also includes a newer dock, perfect for enjoying summer days by the water. Additionally, the detached garage (24x50 ft) can accommodate 3 or more cars and features a workshop and woodstove. This property is being sold furnished, including all furniture, a canoe, and a paddle boat, along with its equipment. Conveniently located on a year-round municipal road, the home is just 1 hour from Barrie and Highway 400, and 25 minutes from Lindsay and Highway 35. Outdoor enthusiasts will appreciate its proximity to ATV and snowmobile trails, as well as the brand new washer and dryer on site for added convenience. (id:53661)
73 Brock Street
Niagara-On-The-Lake, Ontario
Welcome to the Village, a very charming community of period style houses. This home was built in 2017 with numerous upgrades by the current owners, and offers all the modern conveniences as well as terrific character. The welcoming foyer with a dramatic open spiral staircase leads into a quiet den, and an open concept kitchen/dining/living room with dramatic vaulted ceilings, flooded with natural light. The elegant finishes include hardwood floors, gas fireplace, crown moulding, French doors, and custom designed built-ins and cabinetry. Towards the rear of the home, French doors lead down into the back entrance with laundry, as well as walkouts to the one car garage with additional parking space, and the beautifully landscaped back/side gardens and patio. The primary bedroom is located on the main floor and has a spacious walk-in closet as well as a five piece spa-inspired ensuite washroom. Upstairs, there are two additional bedrooms and an open family room that overlooks the living and dining room. The finished lower level is extremely spacious and bright with a kitchenette and dining area, a recreation room and home office, plus ample storage and a second laundry. This lovely property is located just minutes away from the town of Niagara-on-the-Lake, with shops, restaurants, parks, and Lake Ontario. The house is walkable to the nearby plaza with Shoppers Drug Mart, LifeLabs, medical center, a future Foodland grocery store, banks, and more. Surrounded by wineries, orchards, and golf courses, experience all that the Niagara Region offers in this quiet and idyllic neighbourhood. (id:53661)
Bsmt - 6 Peggy Court
Brampton, Ontario
Single bedroom Legal basement with Separate entrance, Separate laundry, 1car parking. Just behind the school, 2 minutes walking distance to bus stop, 1 minute drive to 410 highway. Well connected, close to all amenities, banks, Tim Horton's, McDonald's, Close to Heart Lake Town Centre, near Sandalwood and Kennedy , Brampton .$1500 utilities included. Internet included. (id:53661)
14480 Danby Road
Halton Hills, Ontario
Step into this beautifully renovated 3+1 bedroom semi-detached home, perfectly situated in the heart of Georgetown South. Every detail in this stunning property has been meticulously crafted with modern finishes and exceptional attention to detail, creating a truly captivating living space. From the moment you enter, a bright and welcoming foyer guides you past elegant formal living and dining areas, leading to the heart of the home a magnificent, open-concept chefs kitchen. This kitchen is a true showpiece, boasting soft-close shaker cabinetry, gleaming quartz countertops, a stylish glass tile backsplash, and a built-in desk nook. You'll love the convenience of the pantry, center island with a breakfast bar, and charming display cabinets all thoughtfully designed for both function and style. The kitchen seamlessly overlooks a cozy, sun-filled family room and offers a convenient walk-out to a private, beautifully landscaped yard, an ideal oasis for entertaining or peaceful relaxation. Upstairs, the second level reveals a spacious king-size primary suite, complete with a generous walk-in closet and a spa-inspired ensuite your perfect retreat for unwinding at the end of the day. Don't miss the opportunity to make this exquisite Georgetown South gem your own. Schedule your private showing today and prepare to fall in love! (id:53661)
1044a Islington Avenue
Toronto, Ontario
Discover refined urban living at 1044A Islington Avenue, a meticulously maintained Whinslow model offering apprx 1,945 sqft3-bedroom, 3 full bath condo townhouse nestled in the heart of Etobicoke's vibrant Islington-City Centre West community. Spacious Layout thoughtfully designed living space across 4 levels. Open-Concept Main Flr from front to back feat soaring 9 ft ceilings, hrdw flrs, Living rm custom wall w/ B/I electric fireplace, Lrg dining area flr to ceiling window creating an inviting atmosphere for entertaining. Modern Kitchen perfectly centre b/w the LR & DR Equipped w/ quartz countertops, stainless steel appliances, island, sep pantry perfect for culinary enthusiasts. W/o to Private large Outdoor terrace w/ remote-controlled Hunter Douglas blinds ideal for summer BBQs. King Size Primary Retreat Includes a king sz walk-in closet, luxurious 4-piece ensuite with a frameless glass shower and freestanding bathtub & sliding drs to its own private balcony. 2 Additional generously sized brdms w/ ample closet space & natural light share a 4pc bath w/ marble counters. Hrwd flr in all hallway & staircases, dedicated/convenient laundry room. Finished walk-out basement perfect for home office or additional Rec room, 3pc bath with access to the garage. Experience the perfect balance of comfort and style in this exceptional executive townhome. With it's modern amenities, spacious design, and prime location, this is more than just a home its a lifestyle. Situated in a vibrant neighbourhood, you'll enjoy easy access to top-rated schools like Bishop Allen Academy and Etobicoke School of the Arts, as well as nearby parks, shopping centres, and public transit options. (id:53661)
161 - 180 Mississ Vly Boulevard
Mississauga, Ontario
Roomy 4+1-Bedroom Condo Townhouse in Prime Central Location! Welcome to this exceptionally spacious 4+1-bedroom, 3-bathroom condo townhouse, offering 1600sq/ft above ground living space in the vibrant heart of the city. Step into a sun-drenched open-concept living and dining space featuring an oversized window that floods the space with natural light. Featuring a private fenced backyard perfect for relaxing or entertaining. Enjoy access to a community outdoor pool during the warmer months. The large kitchen offers abundant cabinetry, ample countertop space, built in dishwasher, tasteful ceramic flooring and backsplash - An ideal setting for any home chef. Upstairs, you'll find 4 generously sized bedrooms with ample closet space, convenient access to a full bathroom on each floor, including a luxurious third-floor bathroom with a Jacuzzi tub-your personal spa retreat. The finished basement features a separate entrance, full kitchen, bathroom, and is currently rented to a long-term tenant (who can stay or vacate depending on your needs)a fantastic mortgage helper or in-law suite opportunity! Enjoy unbeatable convenience and family-friendly location: walking distance to parks, close to Square One Shopping Centre, Celebration Square, Cooksville GO Station, the upcoming Hurontario Light Rail Transit, Trillium Hospital, several nearby schools, parks, libraries, community centre, and quick access to Hwy 403 & QEW and Much More! Don't miss this rare opportunity to own a gem in the heart of the city. Perfect for new or growing families. (id:53661)
71 Muirland Crescent
Brampton, Ontario
Must See This Freehold Townhome With Excellent Layout in Most Desirable Northwood Park Of Brampton, This 3 Bedroom 3 Bathroom Home Is Centrally Located With Easy Access To Shopping, 407, 401 And 410 Highways And Only About 5 Minutes Drive To The Go Station. This Home Features A Master Bedroom With Walk In Closet And A 4 Pc Ensuite Bathroom Combined Living And Dining Areas And Basement Is Finished For Additional Living Space. The main floor features an open living and dining area that leads to a spacious backyard, as well as a delightful eat-in kitchen with a stylish backsplash, Very Close To Schools And Recreational Parks, grocery stores, and shopping plazas. **EXTRAS** Fridge, Stove, D/W, Washer, Dryer, All Window Coverings, All Elf's. Close To Schools, Parks, Go Train, Public Transit, Shopping, Hospital & Hwys. (id:53661)
317 - 8 Nahani Way
Mississauga, Ontario
Welcome to this beautifully maintained condo offering modern finishes, open-concept layout, and a functional den perfect for a home office or guest room. Enjoy two full bathrooms, ideal for singles, couples, or professionals who value space and convenience.Highlights: Bright & Spacious Living Area Stainless Steel Appliances In-Suite Laundry Large Balcony with Stunning Views Amenities: Gym, Pool, Party Room, 24/7 Concierge Steps to Square One Mall, Transit, Sheridan College, Celebration Square, Restaurants & More! (id:53661)
257 Roseland Crescent
Burlington, Ontario
Client RemarksWelcome to 257 Roseland Cres, a rare opportunity, located in the most coveted & prestigious Lakeside Communities in Burlington. This architecturally designed classic home situated on a beautifully landscaped double lot, includes a newly designed additional living space of approximately 2,000 sq ft to the original home. This gorgeous floor plan includes a captivating sunken great room, with vaulted ceilings, a warm fireplace, & floor to ceiling picturesque windows overlooking the meticulously manicured garden & pool. The timeless and elegant Scavolini Kitchen with built-in appliances is the heart of the home, and where your loved ones will gather for celebrations. The open concept dining room leads right out to the beautiful patio surrounded by a natural lush landscape. The main floorplan includes a formal living room with a fireplace, and an office that may be used as a bedroom, with a 3 pc bathroom in near proximity. The second floor includes two primary bedrooms w/ 5pc spa-like ensuites, an additional 3 bedrooms, and a beautiful library area, with built-in bookshelves,overlooking the designed skylight. The lower level features a large recreational room, a kitchenette and 6th bedroom, which can be a great in-law or nanny suite. This double lot boasts of 98.75 ft wide frontage, allowing 7 cars parked on the driveway, a fenced oasisincluding an in-ground salt water pool, and the gorgeous naturally landscaped patio & BBQ area. **EXTRAS** Brand New Floors in the Great Room & Basement Recreational Room (2024), Brand New Pool liner & Salt System (2024), New Eavestroughing (2023) (id:53661)
Ph06 - 1100 Sheppard Avenue W
Toronto, Ontario
Be the first to live in this brand-new, stylish 1-bedroom + den at Westline Condos! Spanning 713 sq ft, this modern home is bathed in natural light with serene views all day, featuring an open-concept layout perfect for professionals or couples. It includes a guest powder room and a flexible den ideal for a home office, guest space, or extra storage. Located just 10 minutes from Yorkdale Shopping Centre, with easy access to TTC and Hwy 401, this prime location offers convenience and luxury. The 2-storey penthouse-level unit boasts high-end finishes, a sleek kitchen with quartz countertops, a spacious living area, and a private balcony with stunning views. Building amenities include a fitness center, rooftop terrace, concierge, and party room. Don't miss the opportunity to own this exceptional, modern unit in one of the city's most sought-after neighborhoods! (id:53661)
1307 - 2481 Taunton Road
Oakville, Ontario
Welcome to this stunning southeast corner unit in the highly sought-after Uptown Core Oakville location! This highly desirable floor plan offers 854 sqft of living space, plus a 62 sqft balcony. Featuring two split bedrooms and two bathrooms, the unit boasts 9' smooth ceilings, pot lights, and wide laminate flooring throughout. Open-concept modern kitchen and living/dining space. The kitchen has been beautifully upgraded with granite countertops, a center island, a stylish backsplash, and sleek stainless steel appliances with an integrated dishwasher, and a fridge. The master bedroom comes with a 3-piece ensuite and a spacious closet. Enjoy the convenience of in-suite laundry, along with one parking space and one locker. With large windows and a balcony, this home is open, bright, and offers unobstructed southeast views. Enjoy the luxury of 24-hour concierge service and access to fantastic amenities, including theChef's Table, a wine-tasting space perfect for entertaining in a high-end atmosphere, a state-of-the-art fitness center, an outdoor pool, a Pilates room overlooking the garden & patio, azen space, a ping-pong room, and a theater. This prime location is just steps away from Walmart, Superstore, LCBO, banks, shopping stores, and restaurants. Top-ranked schools are nearby, and it's conveniently located close to Hwy403/410, Go Transit, 5 minutes from Sheridan College, and just a 20-minute drive to UTM.Brokerage Remarks (id:53661)
1102 - 335 Wheat Boom Drive
Oakville, Ontario
Completely Upgraded Corner Suite! Welcome Home To Oakvillage By Minto, Offering Unmatched Convenience And Luxury In The Heart Of Oakville's Vibrant Dundas And Trafalgar Community. 1 Year New, 2 Bedroom, 2 Full Bath Suite Offering Functional Layout With Modern, Contemporary Finishes Throughout Including Stylish Upgraded Wide Plank Hardwood Flooring And Soaring 9' Ceilings. Kitchen With Premium Granite Counters, Upgraded Backsplash, Full Size S/S Appliances, Large Breakfast Island And Plenty Of Cabinet Storage. Open Concept Living And Dining With Walk-Out To Balcony Offering Plenty Of Natural Light And Views Of The Skyline & Lake! Large Primary Bedroom With 3-Pc Spa-Like Ensuite Bath With Upgraded Glass Enclosure And Spacious Closet W/ Custom Built-In Shelving. 2nd Bedroom With Large Closet. Large Foyer Perfect For Additional Storage. Full Size In-Suite Laundry, 1 Underground Parking Space And High- Speed Internet Included. Enjoy City Living Surrounded By Nature With Oakville's Endless Parks, Greenspace And Over 200km Of Walking Trails Right At Your Front Door! (id:53661)
#1428 - 5233 Dundas Street W
Toronto, Ontario
Absolute Gem .Sun Filled. Spacious 2+1 Bedroom With 2 Full Washroom . Corner Unit in a Well Maintained Building. Highly Sought After Area .Functional Layout. Breathtaking Unobstructive View From Bedrooms and Balcony. Decent Size Den Can Be Used for Home Office/Play Room for Kids. No Carpet .Excellent Location 2 Minutes Walk to TTC Subway, Mi Way/ Go Hub Station. Approx. 20Minutes Drive To Toronto Downtown. Primary Bedroom Spacious Enough to Accommodate a King-sized Bed. High Class Amenities Includes 2 Gym One for Cardio Other one for Weight Training, Swimming Pool, Hot Tub, Indoor Virtual Golf And Much More. Close to Sherway Gardens, Pearson Airport and Major Highways and Other Amenities.24/7 Concierge And Security Service. (id:53661)
37 Oleander Crescent
Brampton, Ontario
Beautiful Detached Home, Very well Updated and Maintained by its Owners, Efficient Layout, Bright and Lively, 3 Generous Size Bedrooms, Nicely Finished Basement Apartment with Seperated Entrance, Great Income Potential, Good Schools Area, Steps to Park, School, Plaza and Public Transit. Top Notch Appliances that include Samsung Top of the Line 4 Door Fridge and Stove, All-in-One Washer & Ventless Heat Pump Dryer Combo Unit, 2 year old Heat Pump, A Nice Place to Call Home!! (id:53661)
21 Berrydown Drive
Caledon, Ontario
Nestled in one of Bolton's most desirable and peaceful neighbourhoods, 21 Berrydown Drive offers the perfect combination of space, style and serenity. As you walk toward the home you are surrounded by a beautiful flower Garden, Elegant Stucco Accents and Grand Entrance way. This beautiful 4-bedroom detached home sits on a generous lot on a quiet low-traffic street. Lots of natural light flows throughout the main level with Large windows and freshly painted main floor walls. Spacious living and dining areas offer plenty of room to entertain guests or relax with loved ones. 4 Large Bedrooms on the second floor with ample closet space and large windows. Basement features a beautiful recreation area, extra washing machine and freezer and open concept area to create and design as you choose. One of the true highlights is its expansive backyard with a Gazebo, eating area, large shed and vegetable garden which is perfect for entertaining. Walking Distance to Holy Family School, Many Parks, Church, and close to all of Boltons Amenities. (id:53661)
1108 - 330 Mill Street
Brampton, Ontario
Great Location ! Beautiful, Bright And Spacious One Bedroom + Solarium, 2 Washrooms, Breathtaking Unobstructed West View, Master Bedroom With W/I Closet & 4Pc Ensuite, Extra Cabinets In The Kitchen, New Blinds in Living/Dining Area and Solarium, Great Amenities - 24 Hr Concierge, Indoor Pool, Sauna, Party Room, Exercise Room, Billiards, Tennis Court, Minutes To Shoppers World, Public Transit, Trails, Hospital, Highways And Many More.... (id:53661)
250 - 1075 Douglas Mccurdy Common
Mississauga, Ontario
Welcome To New 2 Bedroom 2 Washrooms Stacked Townhome Located In A Charming And Vibrant Community Of Port Credit "Rise At Stride Urban Towns, Laminated Flooring, 9' Ceiling, Large Rooftop Terrace... Luxury Towns In A Quaint Community. Just A Short Walk To The Lake, Port Credit And All Amenities. Great Suite For Growing Families. Surrounded By Luxury Homes In The Prestigious Lake View Community, Huge Roof Top Terrace. Sun Filled, Bright With Fine Finishes/Quartz Counter Tops/Plank Flooring And More! Access To The QEW / GO Station, Top Notch Restaurants, Shops And Oozing With Atmosphere! Port Credit At Its Best." (id:53661)
231 Murray Street
Brampton, Ontario
Discover this beautifully maintained detached home in the heart of brampton, perfect for families or investors. This home offers 3+1 Bedroom, 3 washrooms, Finished Basement, 1.5 Garage, a complete renovated kitchen with quartz counter, undermount sink, Glass backsplash, Hardwood floors, Pot lights, Gown moulding and metal roof. 2nd floor has laminate in 3 bedrooms and fully renovated 4pc Bath, Finished Basement with 3pc shower, Separate laundry room, Access from house to Garage. Steel Roof, windows (2016) Exc for basement. (id:53661)
36 Denlow Drive
Brampton, Ontario
Welcome Home! This Home Is COMPLETELY UPDATED And Move-In Ready! Freshly Paint, Updated Hardwood Flooring, Brand New Kitchen Cabinets With Ample Storage, Stainless Steel Appliances, New Light Fixtures Through Out, New Stair Railings, Living Room With Access to the Backyard and Fireplace, All New Bathroom Vanities And Completely Updated Bathrooms! Basement Is Unfinished And Completely Open To Your Imagination. Convenient access to public transit and major roadways, parks, schools and Sheridan College! (id:53661)
2865 Keele Street
Toronto, Ontario
Fabulous Opportunity!!! A Successful Diner has previously operated for over 50 years by same owners with Great Reviews from Patrons With High Visibility & Exposure! Both Vehicle & Walking Traffic. Set in Heavily populated Residential Neighbourhood, numerous Schools. Easy access literally few minutes to Hwy 401, TTC at doorstep, Minutes to Humber River Hospital & Downsview Park...Location is Amazing to run a Business! 50's style Diner! Back door & Parking at rear - easy access for Deliveries and Owner. Great Commercial Building in Triple AAA Location and Bonus. All chattels and fixtures already set up and inplace Including In Lease. (id:53661)
1410 - 370 Dixon Road
Toronto, Ontario
This beautifully updated 3-bedroom unit offers a modern open-concept layout (id:53661)
31 Milford Avenue
Toronto, Ontario
Freestanding industrial building available for lease with 10,300 S.F. on a 70' x 250' fenced lot (deal & secure storage). Open space warehouse with 16' and 17' height ceilings. New roofing. Close to highway 400, 401 and downtown core. Steps from TTC bus stop. Offices include washrooms and a kitchenette. 4 drive-in level doors (12' height, 2 with openers). Main floor space only. No auto repair use will be permitted. (id:53661)
43 Lahey Crescent
Penetanguishene, Ontario
Top 5 Reasons You Will Love This Home: 1) Situated in a prime location just moments from all essential amenities, this newly built home(2023)offers modern comfort and convenience in a thriving neighbourhood 2) Step into a fresh, clean interior where thoughtful upgrades shine, starting with stylish hardwood and hard surface flooring throughout, as bedroom carpeting has been recently removed for a sleek, unified look 3)The heart of the home is a contemporary kitchen, beautifully appointed with a quartz island and matching backsplash, perfect for both daily living and entertaining 4) Enjoy the sense of space and light thanks to tall 9' ceilings on the main level, creating an inviting atmosphere5)Whether you're a first-time buyer, downsizer, or investor, this turn-key home is ready to welcome you with modern finishes and low-maintenance appeal. 2,250 above grade sq.ft plus a finished basement. Visit our website for more detailed information. *Please note some images have been virtually staged to show the potential of the home (id:53661)
10 Westminster Circle
Barrie, Ontario
Top 5 Reasons You Will Love This Home: 1) This beautifully maintained all-brick ranch bungalow pairs refined finishes with 9' ceilings and thoughtful upgrades throughout, offering a stylish yet effortlessly livable space 2) Placed on a quiet, desirable street in a well-regarded neighbourhood, the home enjoys a peaceful setting with quick access to top schools, shopping, and daily essentials 3) From the inviting front entry and upgraded stone walkway to the covered porch and manicured landscaping, every exterior detail reflects pride of ownership and lasting curb appeal 4) The bright and spacious basement adds incredible flexibility, featuring a welcoming family room, a private bedroom with a semi-ensuite, and a generous office space perfect for remote work or weekend creativity 5) With two walk-in closets in the primary suite, a large kitchen pantry, multiple basement storage areas, and a garage mezzanine, this home presents outstanding organization for a clean, clutter-free lifestyle. 1,507 above grade sq.ft. plus a finished basement. Visit our website for more detailed information. (id:53661)
46 Benson Drive
Barrie, Ontario
A GREAT STARTER OR RETIREMENT HOME ALL BRICK CONSTRUCTION ON LOVELY STREET WITH CLOSE ACCESS TO THE 400 AND SHOPPING EAT IN KITCHEN WITH WALK OUT TO DECK AND LANDSCAPED FULLY FENCED YARD THE FAMILY ROOM HAS COZY GAS FIREPLACE THE MASTER HAS 4 PC ENSUITE WITH SEPARATE SHOWER AND WALK IN CLOSET THE MAIN FLOOR LAUNDRY HAS INSIDE ENTRY TO DBL CAR GARAGE. PARTIALLY FINISHED BSMT WITH 3 PC BATH AND 2 MORE BEDROOMS (id:53661)
6 Beaufort Crescent
Tiny, Ontario
This soon-to-be-completed home is designed with top-tier upgrades and modern features that go above and beyond expectations. Offering 3 bedrooms, 2 bathrooms, expansive rooms, soaring cathedral ceilings, and ample storage, this home is perfect for both family living and entertaining. Premium Features Include: Smart home technology for convenience and security Reverse osmosis water system for purified drinking water, Heated bathroom floors for ultimate comfort, Fully sodded and fenced backyard for privacy. Backup generator for peace of mind, Opulent modern finishes with meticulous attention to detail. Built by The Fourth Home Developments Inc., this custom home showcases exceptional craftsmanship, upscale design, and superior quality. Prime Location Situated just minutes from beaches, marinas, trails, and golf courses, with Midland and Penetanguishene only 15 minutes away for all your shopping and lifestyle needs. This nature-inspired community offers the perfect blend of tranquility and modern convenience for an ideal work-life balance.Nearby Marinas Tiny Cove Marina (15 Sunrise Court) 80 slips, mechanical services, indoor storage Tiny Harbour Marina (555 Champlain Road) Full range of boating services just a few minutes away! Experience luxury living in an unbeatable location. Welcome home to 6 Beaufort Crescent. (id:53661)
282 Springfield Crescent
Clearview, Ontario
Welcome to 282 Springfield Crescent, a stunning 1,500 sq. ft. new-build home offering impeccable finishes and exceptional living spaces. Perfect for first-time homebuyers, young families, or couples seeking a tranquil retreat, this home provides the ideal blend of modern elegance and community charm. Nestled in a quiet, family-friendly neighbourhood, this home is situated on a fantastic property, ideal for creating memories and enjoying outdoor activities. The spacious interior features stylish finishes, an open-concept layout, and ample room for entertaining or relaxing. Located in the vibrant and welcoming community of Stayner, you'll enjoy a peaceful lifestyle with all the amenities you need just moments away. Whether you're starting a family or settling into retirement, 282 Springfield Crescent is ready to welcome you home. Don't miss your chance to own this beautiful property in a sought-after location. PORTION OF THE PROPERTY IS VIRTUALLY STAGED/AI photo to show potential at completion of subdivision. Lot will be completed this spring, with deck, grading/sod, Deposit for Paving was given. Tarion Warranty will be transferred to new owners. (id:53661)
89 - 7181 Yonge Street
Markham, Ontario
Situated at the prime intersection of Yonge Street and Steeles Avenue within the prestigious World on Yonge complex, this property offers a versatile retail and/or space within a vibrant multi-use environment. Boasting four residential towers, along with retail, restaurant, food court, office, and hotel components, this corner unit on the second floor presents an exceptional opportunity for retail or service-related businesses. Conveniently located near TTC, Viva, Highway 407, and the forthcoming subway extension. **EXTRAS** Thanks for showing, 24 hours notice for showings (id:53661)
1703 - 12 Gandhi Lane
Markham, Ontario
Welcome to Pavilia Towers in high demand ultra-convenient neighbourhood, 24 hr concierge. This bright 1+1 unit with a spacious living area walk-out to the balcony with beautiful east exposure. Large dining area combined with an open concept kitchen with high-end B/I appliances, elegant cabinetry, and plenty of counter space. Master bedroom with a 3-pc ensuite and a large den with sliding door can be used as home office or 2nd bedroom. Convenient location with easy access to Hwy 404/407, close to banks, restaurants, grocery shopping, and public transit at doorsteps. (id:53661)
51 Sharpe Crescent
New Tecumseth, Ontario
Beautiful Brand New and Spacious Apartment with Separate Entrance through Garage. Very Clean with white Kitchen and Quartz Counter Tops. 2 Bedrooms and Large Storage, Large Master Bedroom. Large Windows. Must See.. Close to amenities. Tenant Pay 1/3 of utilities. (id:53661)
5416 10th Line
Essa, Ontario
Build your dream home - Nature & convenience! This vacant building lots offers the perfect mix of privacy and accessibility. Just minutes from town and ideal for commuters & it's surrounded by nature - a peaceful setting with easy access to highways, schools, and amenities. Whether you're planning a full time residence or weekend escape, this is your chance to build in a sought-after location. (id:53661)
Bsmt - 69 Bayswater Avenue
Richmond Hill, Ontario
Bright and spacious 2-bedroom basement apartment available for lease in the highly desirable Oak Ridges/Lake Wilcox community, located on a quiet court backing onto a ravine. This freshly finished unit offers a private separate entrance, two generously sized bedrooms, a full kitchen with appliances, a cozy living room, and a 3-piece bathroom. Large above-grade windows fill the space with natural light, creating a warm and welcoming atmosphere. Ideal for a small family or working professionals, the unit also includes one parking space and ensuite laundry facilities. Enjoy living in a peaceful, family-friendly neighborhood just steps from scenic trails, top-rated schools, parks, and Lake Wilcox. the tenant will pay the 30% of utilities and Upper portion will be rented out separately. (id:53661)
246 Taylor Mills Drive S
Richmond Hill, Ontario
Welcome to 246 Taylor Mills Dr S, a beautifully updated 3-bedroom, 3-bath bungalow in the heart of Richmond Hills' highly sought-after Crosby community. This move-in-ready home features a fully renovated main floor with a bright, open-concept layout, a sleek modern kitchen with quartz countertops, stainless steel appliances, and tasteful finishes throughout. Step outside to your spacious fenced backyard with wrap-around interlock pavers, backing onto Crosby Park, a rare and coveted feature. Enjoy green space, scenic trails, tennis courts, sports fields, pool, and playgrounds, all right at your doorstep. It's like having an extension of your backyard. The separate entrance basement apartment offers two bedrooms, a full kitchen, bathroom, and a generous living/dining area, ideal for extended family, guests, or a great opportunity for rental income. Located within the top-ranked Bayview Secondary School district(IB Program), and near Crosby Heights PS(Gifted), Our Lady Help of Christians Catholic School, Michaelle Jean PS(French Immersion), and Beverley Acres(French Immersion), this home is perfectly positioned for families focused on quality education. Minutes to GO Transit, Hwy 404, Mill Pond Park, and countless amenities, this home blends lifestyle, location, and long-term value. Don't miss your chance to own this rare park-side gem. Book your private showing today and discover everything this incredible home has to offer. (id:53661)
188 Main Street
Toronto, Ontario
Retail/Office space on the Main floor storefront. Convenient access to public transit. Perfect for businesses seeking a well-located, easily accessible workspace. Ideal for professionals, retail, or small businesses looking to establish themselves in a high-traffic area. (id:53661)
418 - 19 Barberry Place
Toronto, Ontario
Spacious lBr+Den In A Quiet Building Bayview & Sheppard. Freshly Painted!! ! Combo Parking &Locker Included! Large Locker! Den Can Be Used As 2nd Br. Spotless Unit With 2 Bathrooms In Wonderful Location. Steps To Subway, Bayview Village, 401, Shopping, Restaurants, YMCA, Etc .Ready to Move-In! (id:53661)
1719 - 500 Doris Avenue
Toronto, Ontario
Welcome to 500 Doris Unit 1719, this stunning unit offers two spacious bedrooms, a large den ideal for remote work or 3rd Bedroom. Newly painted and newly installed Laminate Flooring all over the unit Designed for those who value functionality and style. well maintained and Certified Green Grand Triomphe II building by Tridel Luxury amenities abound, including 24 hr concierge, Exercise Gym, Yoga Room, Golf Simulator, Indoor Pool, Sauna/Steam Room, Bike Storage, Guest Suites, Party Room, Games/Billiards Room, Theatre, Rooftop BBQ Terrace and Park. Steps to Finch Subway, Go/Viva Transit, Parks, Grocery, Library, Restaurants, Bistros & Cafes Galore. Ideal for families in a neighbourhood near top rated schools or professionals looking for flexible space for home office or studio and a vibrant cultural lifestyle. (id:53661)
1905 - 19 Bathurst Street
Toronto, Ontario
Welcome To Suite 1905! Waterfront Living At It's Finest. Stunning Functional 1 Bedroom 1 Bathroom Suite Has No Waste Space. Sleek Kitchen Design, B/I Kitchen Appliances & Custom Cabinet Organizers. Custom Roller Shade Window Coverings. Contemporary Bathrooms W/Marble Wall & Floor Tile, Designer-Cabinetry. **Direct Underground Access** To Supermarket Loblaws & Shoppers Drug Mart. Steps To Waterfront, TTC, Parks, Community Centre, School, Farm Boy, LCBO, Restaurants & Many More! (id:53661)
208 - 21 Overlea Boulevard
Toronto, Ontario
Discover this beautiful one-bedroom condo at the Jockey Club on Overlea Blvd! Filled with natural light, the unit features brand-new laminate flooring in the living room. Enjoy worry-free living with all utilities and common elements included in the maintenance fee. The building offers standout amenities such as an upgraded lobby, squash courts, a well-equipped gym, sauna, whirlpool, party room, BBQ area, and more.This unit includes one parking spot and a locker. Ideally located near the DVP, and just steps from Costco, Tim Hortons, Food Basics, parks, schools, shopping, and places of worship. The upcoming Don Mills LRT will further enhance this already prime location. (id:53661)
Th-112 - 25 Malcolm Road
Toronto, Ontario
Welcome to The Upper House Condos in Leaside, where this rare 2-storey condo townhome blends the comfort of a house with the ease of condo living. From the moment you step inside, you'll feel the difference. Soaring 10 ft ceilings, wide open living and dining spaces, and a modern kitchen with stone countertops and a built-in wine fridge set the tone for everyday life and effortless entertaining. Upstairs, two spacious bedrooms offer privacy and room to grow, whether you're starting fresh, downsizing smart, or somewhere in between. Step outside to your private terrace complete with a gas line and water hookup. Your parking spot comes with its own EV charger, and the building doesn't skimp on extras: theres a gym, concierge, party room, bike storage, and even a dog spa. This is more than a condo- its a lifestyle in one of Torontos most loved neighbourhoods. (id:53661)
1215 - 1369 Bloor Street W
Toronto, Ontario
*** BE BOLD * BE BEAUTIFUL * BE BLOOR *** Ultra Premium 1 Bedroom 1 Bathroom Floor Plan With No Wasted Space * 616 Total Square Feet Including Private Balcony * Spectacular Southeast Facing Views Of The Toronto Skyline, CN Tower & Lake Ontario * Sun-Filled Open Concept Living At It's Finest! * Super Efficient Kitchen Featuring Full Appliance Package, Granite Counters With Oversized Breakfast Bar, Double Sink, Ceramic Tile Backsplash & Flooring, Loads Of Storage & Prep Space...Release Your Inner Chef! * Spacious Dining Room With Beautiful Wood Display Shelving * Large Living Room With Walk-Out To Balcony * Generous Primary Bedroom Retreat Featuring Huge Window, Ceiling Fan, Double Closet & Brand New Broadloom * Light & Bright 4-Piece Washroom * Super Convenient En-Suite Laundry With Newer Washer & Dryer * Neutral Laminate Flooring * Freshly Painted * Clean As A Whistle! * Low Monthly Maintenance Fee * OWNED UNDERGOUND GARAGE PARKING SPACE AND STORAGE LOCKER INCLUDED * Well Maintained Building With Professional, Friendly & Helpful Property Management * Fabulous Amenities Including Outdoor Pool & Tanning Deck, Fully Equipped Gym, Sauna, Party Room, Meeting Room, Theatre Room, Library, Bike Storage, Beautiful Green Spaces & Visitor Parking * Conveniently Located Minutes From Downtown With Easy Access To Two Subway Stations, Up Express To Union Station/Pearson Airport, Go Train, 504/505 Street Cars, Bus & West Toronto Railpath * Short Stroll To Cafes, Galleries, Restaurants, Shopping, Grocery, Bloor West Village, Junction, Roncy, Dufferin Grove, Bloordale, High Park, Sterling Street Development, Museum Of Contemporary Art... ** DARE TO COMPARE!! ** INCREDIBLE VALUE!! ** THIS IS THE ONE YOU'VE BEEN WAITING FOR!! ** (id:53661)
1009 - 1103 Leslie Street
Toronto, Ontario
***Welcome to Carrington Place, where comfort meets convenience*** in this well-appointed 1+1 bedroom condo with an unobstructed east-facing view. Wake up each morning to the serene beauty of Sunnybrook Park, one of Toronto's most stunning green spaces, visible right from your window. This thoughtfully designed suite offers hardwood flooring throughout and a bright open-concept layout that maximizes natural light. The den is perfectly sized for a home office, providing a quiet and functional workspace ideal for remote work or study. Step out onto your private balcony and take in the peaceful, panoramic views a perfect spot to enjoy your morning coffee or unwind at the end of the day. The east exposure ensures beautiful sunrises and a sense of tranquility in every season. Carrington Place is ideally situated close to public transportation, including the TTC and the upcoming Eglinton LRT, making commuting a breeze. Enjoy nearby trails, bike paths, and easy access to Sunnybrook Park, Wilket Creek, and more. Whether you're a young professional, downsizer, or first-time buyer, this unit offers the perfect blend of nature, city living, and everyday convenience (id:53661)
701 - 375 King Street W
Toronto, Ontario
This bright, open-concept 1-bedroom is freshly updated at the sought-after M5V Condos, perfectly located at King & Spadina in Toronto's vibrant Entertainment District. Ideal for first-time buyers, busy professionals, or investors seeking strong rental demand. Inside, enjoy floor-to-ceiling windows, rich hardwood floors throughout, and a sleek modern kitchen with brand-new stainless steel appliances including a stove, over the range microwave, fridge, and dishwasher. Featuring a large 155 square foot west-facing balcony comes with a Weber gas BBQ perfect for sunset dinners with a view. Residents love the premium amenities: 24-hour concierge, fully equipped fitness centre with Peloton bikes, party room, guest suite, sauna, and a stunning rooftop patio. Visitor parking is available too. Steps to Everything: Rogers Centre, CN Tower, TIFF, the Financial District, waterfront trails, dog parks, top restaurants, nightlife, and transit right at your door. Low maintenance fees include heat, water, and A/C. Just move in and enjoy downtown living at its best. (id:53661)


