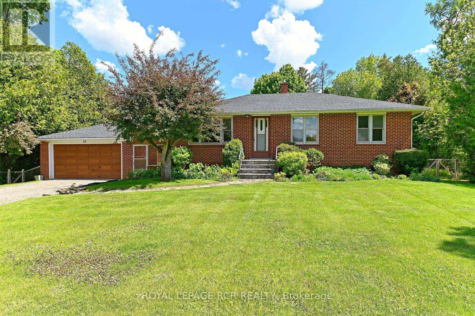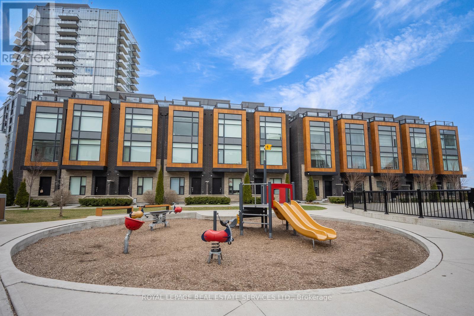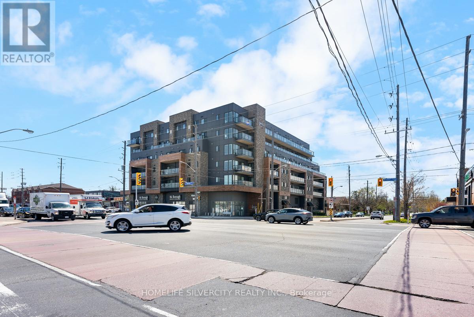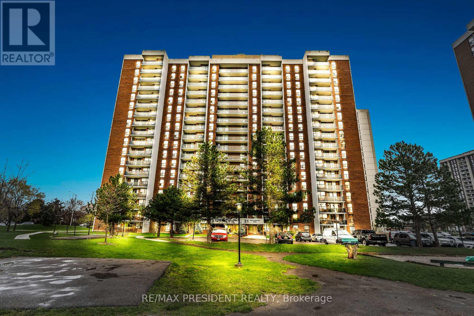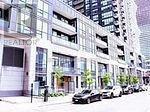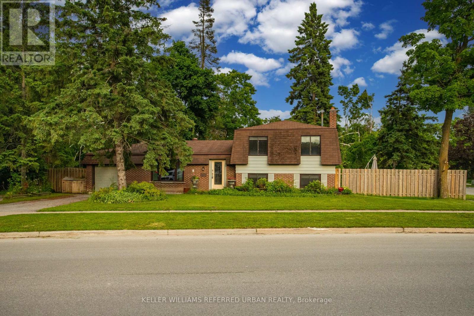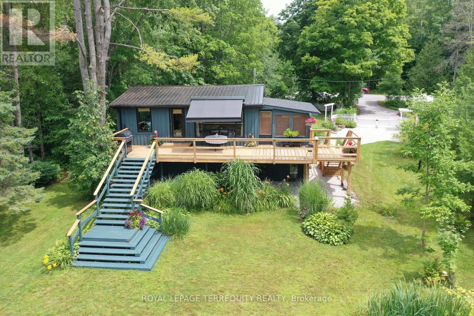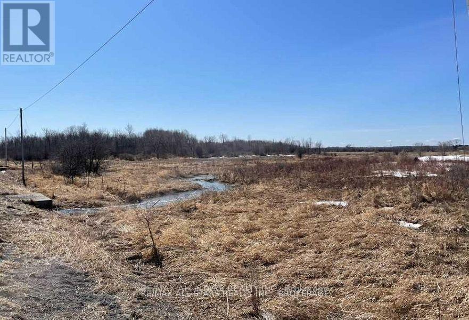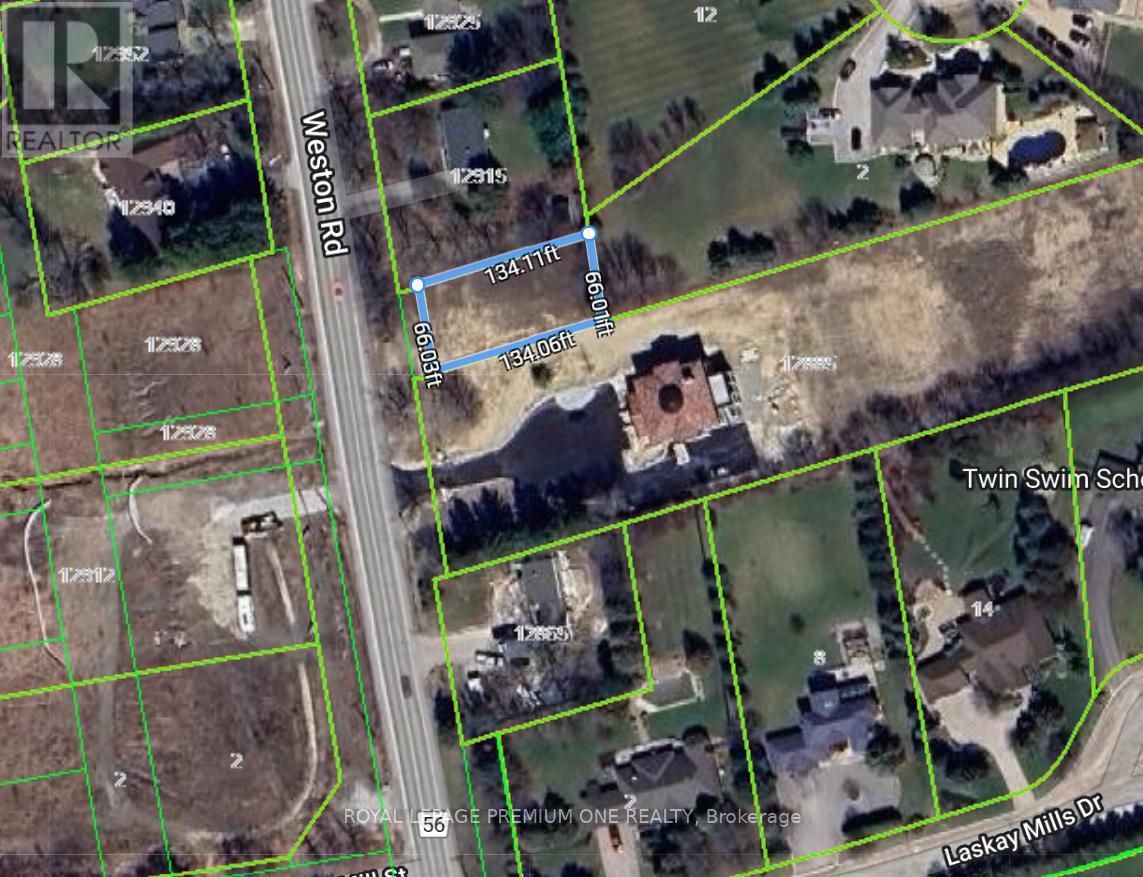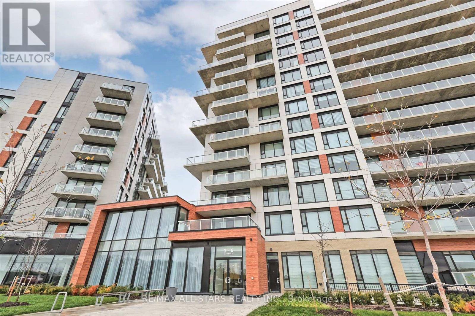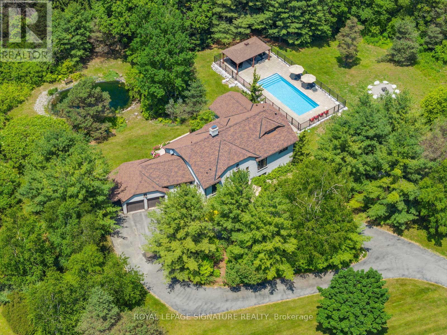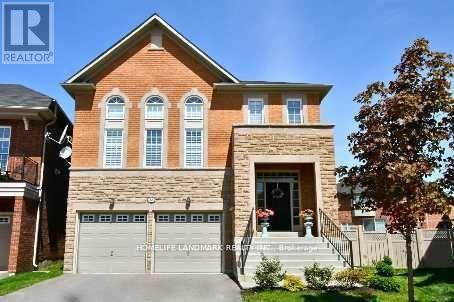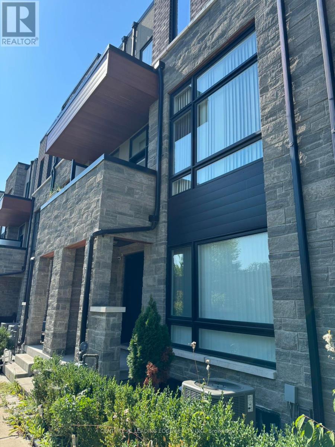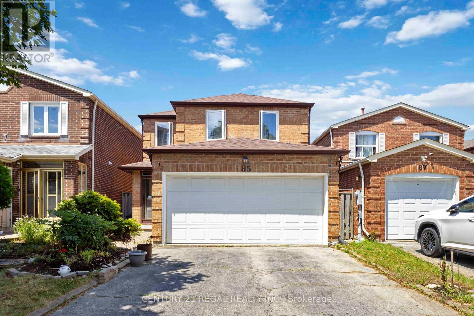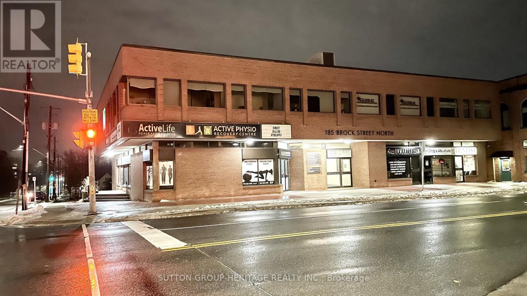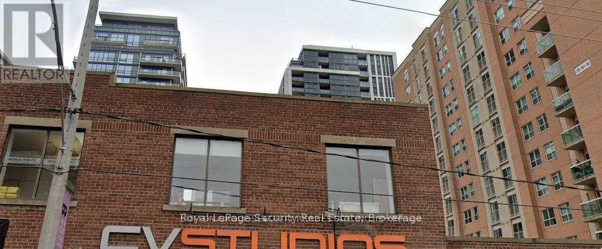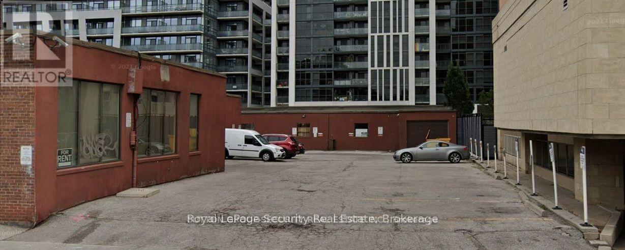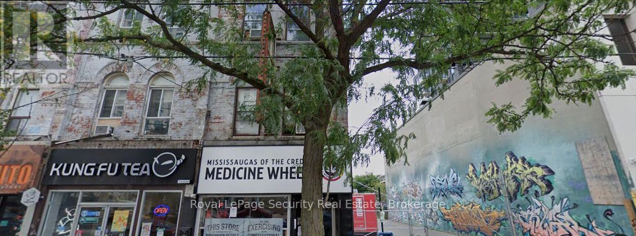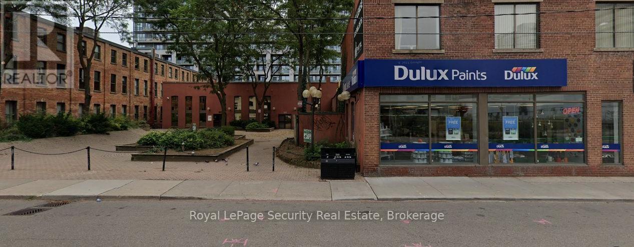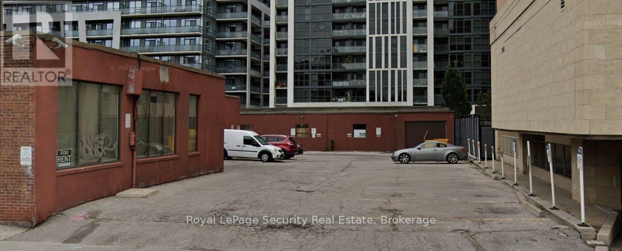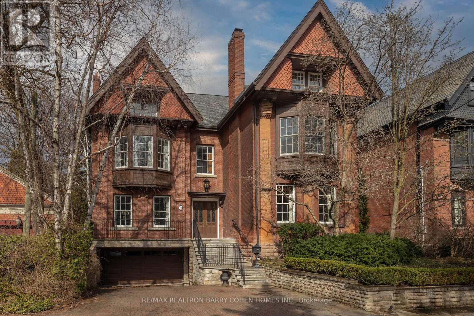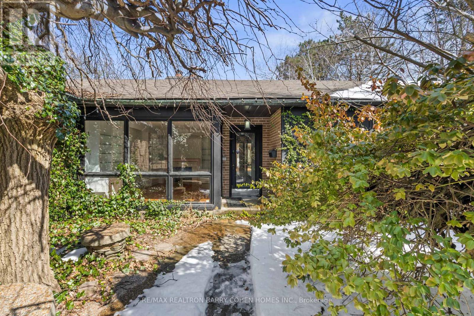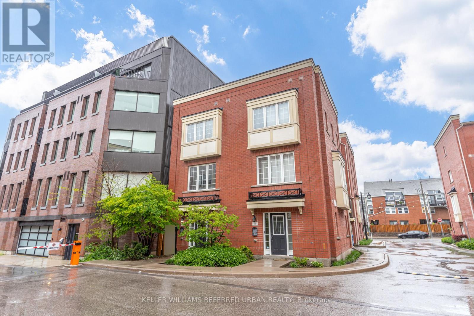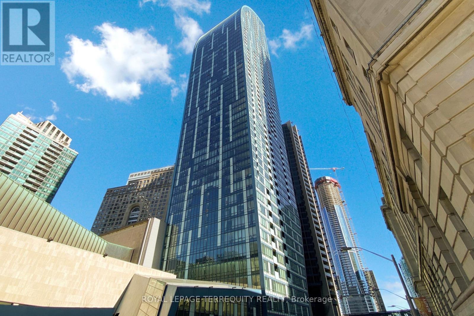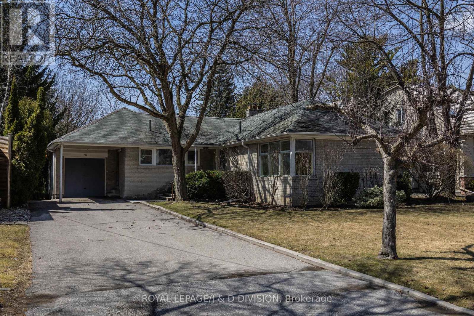28 Parsons Avenue
Caledon, Ontario
Classic 3 bedroom brick bungalow with breezeway, attached garage and unbelievable yard and privacy on quiet dead end street in downtown Caledon East. Perfect as an entry into the market place and for investment. This solid home is newly updated (electrical panel 2025), heat pump (2025), fully painted inside (2025) and lovingly maintained by the same family for decades. Solid hardwood floors, finished basement space, cantina, and an extra bunkie overlooking the spackous yard with perennial plantings. This lot has to be seen to be believed. Nothing but greenery in behind. (id:53661)
23 - 200 Malta Avenue
Brampton, Ontario
Sold under POWER OF SALE. "sold" as is - where is. Great opportunity to own a modern condo townhome in a convenient location. Well Maintained Complex With Lower Maintenance Fees. Home is in ready to move in condition. Gorgeous Elevation With Modern Build Townhouse, Main Floor 9' Ceilings, Quartz Countertop with Undermount Sink, Upgraded Newer Kitchen With Beautiful Island, Backsplash, Upgraded Laminate Flooring, Oak Stairs, Huge Windows, Separate Laundry Room With Cabinets, A Huge Size Den, Private Rooftop Terrace, Underground Parking With Direct Access To Home, Walking Distance To Main Transit Terminal, LRT Coming Soon, Sheridan College, Shoppers World, Superstore & Etc. Master Br W/4Pc Ensuite W/Sep Shower & Tub, Larger W/I Closet & Juliette Balcony. MUST SEE! Power of sale, seller offers no warranty. 48 hours (work days) irrevocable on all offers. Being sold as is. Must attach schedule "B" and use Seller's sample offer when drafting offer, copy in attachment section of MLS. No representation or warranties are made of any kind by seller/agent. All information should be independently verified. Taxes estimate as per city website (id:53661)
307 - 408 Browns Line
Toronto, Ontario
Welcome to B-Line Condominiums, a modern and stylish 1-bedroom, 1-bathroom suite in the heart of Etobicoke's Alderwood community. This bright and spacious unit offers an open-concept layout, an oversized bedroom with generous closet space, a sleek kitchen with breakfast bar, and a walk-out balcony overlooking city. Ideal for first-time buyers or investors, this condo is just minutes from Marie Curtis Park Beach, Long Branch GO Station, CF Sherway Gardens, and major highways including the 427 and Gardiner Expressway. Enjoy convenient access to downtown Toronto, Pearson Airport, and nearby trails, parks, and community centres. Residents benefit from excellent building amenities including a fitness room, party room, and rooftop terrace all in a vibrant, well-connected neighbourhood. (id:53661)
55 Burlwood Road
Brampton, Ontario
Welcome to 55 Burlwood Dr., a true gem in the prestigious Estates of Pavillon community in Brampton. This extraordinary residence offers the pinnacle of luxury living, boasting over 5,800+ sq ft of exquisitely crafted space that blends elegance, comfort, and sophistication. The home's grandeur is evident from the moment you arrive, with an impressive 85 ft of frontage setting the stage for the opulence that lies within. Step through the double doors into a grand foyer featuring 10-ft ceilings, expansive windows, and exquisite crown moulding, creating an immediate sense of scale and luxury. Designed for families who love to entertain, this home features 6 spacious bedrooms and 6 tastefully designed washrooms. Two separate staircases lead to the upper level, where 9-ft ceilings and a convenient second-floor laundry offer both elegance and practicality. At the heart of the home lies a stunning main kitchen with high-end, built-in appliances, complemented by a fully equipped chef's kitchenperfect for hosting large gatherings or preparing gourmet meals. The living areas are enhanced by two cozy gas fireplaces, adding warmth to the already luxurious ambiance. One of the homes standout features is the massive 2,800 sq ft basement, a blank canvas for your imagination. Whether you dream of the ultimate man cave, a private home theatre, fitness studio, games room, or an in-law suite, the possibilities are endless with this expansive space. Over $500K in premium renovations have been invested throughout, showcasing top-tier finishes, from gleaming hardwood floors to custom lighting and fixtures. Backing onto tranquil rural land with lush treed views, the backyard is your private oasisideal for relaxing, hosting summer barbecues, or simply enjoying peaceful nature-filled moments away from city life. 4-car garage, perfect for car enthusiasts. Every detail has been thoughtfully considered to deliver a lifestyle of luxury, comfort, and functionality. (id:53661)
1408 - 21 Knightsbridge Road
Brampton, Ontario
Prime location in the heart of Brampton and across from Bramalea City Centre! This is a large 2 bedroom condo, ready to move in with tasteful finishes. The spacious living room and dining room are perfect for fitting large furniture. The kitchen has granite countertops and oak cabinets and laminate floors throughout the entire unit. The large private balcony is perfect for sitting outside on those beautiful summer days and enjoying the unobstructed views of the city. **The low maintenance fee includes ALL utilities - Heat, Hydro, Water, Cable TV and even Internet!!** Amenities include an outdoor pool, basketball court, children's playground and party room. This location is close to everything - Bramalea City Center, medical center, library, transit, GO Bus, Go Train, Chinguacousy Park, Highways 410 & 407, Brampton Civic Hospital. Large storage room in unit and 1 parking included. (id:53661)
Th1 Main Fl - 4011 Brickstone Mews
Mississauga, Ontario
2 Female Students Looking For Roommate. 1 Good Sized Bedroom On Main and 2nd Floor W/ Shared Shower In The Fabulous 2 Story Townhouse In Special City Center In The Heart Of Mississauga. Open Concept. Main Floor With 9 Feet Ceilings. Engineering Hardwood Floors All Through, Including The Entrance Space With The Mirror Good Sized Coat Closet, The Spacious Kitchen With Its Quartz Countertops, Shaker Styled Paneled Cabinets, Under Mount Sink And High End Appliances, Living And Dining Area. **Close To UTM, Sheridan College, Square One Shopping Mall, Restaurants, Entertainment, Transportations, Banks, Ymca, Art Centre, Movie Theatres, Close To 401, 403 And QEW. (id:53661)
1616 - 250 Webb Drive
Mississauga, Ontario
Luxury penthouse unit, Mississauga City Centre location, short walk to bus, Square One shopping center, city hall, library and Celebration Square. Two bedrooms and two bathrooms, south view of Lake Ontario, one parking spot, and locker included. Sizes are approximate. Second parking spot available for $100/month. (id:53661)
6098 Vasey Road
Springwater, Ontario
Endless possibilities! 1/2 acre lot fully renovated bungalow with in law suite, stunning chefs kitchen, fully finished basement. Massive master ensuite and walk in closet. Each bedroom on main floor has its on ensuite bathroom as well. Oversized 31 x 25 climate controlled 400 amp service garage space as well. Fully landscaped yard. 1 hour 15 min to Toronto, 25 minutes to Barrie 1 minute to amenities in Waverley. This property must be seen to be appreciated. Too many upgrades to list. Priced to sell. (id:53661)
1 Birchwood Drive
Barrie, Ontario
Welcome to Tall Trees A Family-Friendly Gem!Nestled in the vibrant and sought-after Tall Trees neighborhood, this well-maintained home offers the perfect blend of comfort, convenience, and future potential. Situated on a large corner lot, you'll enjoy extra outdoor space perfect for kids, pets, or entertaining. Just steps from scenic walking trails and walking distance to key amenities - 5 minute walk to the elementary school, 7 min to local rec center, and only a 3-min drive to Hwy 400 for easy commuting. Shopping & dining are nearby, with Georgian Mall just 2-min drive away. Inside, you'll find a spacious and inviting recreation room ideal for family gatherings or a cozy entertainment space with fireplace/currently inactive but offers great potential for a gas insert. Rough-in for a second washroom on the lower level, giving you opportunity to customize the space to your needs. Complete electrical rewire & new panel 2017 New AC unit 2019 Dishwasher 2021 Some new windows 2019 (id:53661)
7862 Birch Drive
Ramara, Ontario
Renovated 2 bdrm year round waterfront home. Level entry to Severn River, west facing, private and landscaped. .47 acre property. Large deck at front of home provides stunning water and sunset views. Screened sunroom finished in pine with recessed lighting & built-in speakers. Main living area features hardwood throughout, large custom kitchen with granite counters & sink, ss appliances including a 6 burner propane stove. Bath on main level boasts a stand alone 70 inch soaker tub, separate tiled shower and private w/c with own sink. Primary bedroom on ground level features walk-in closet and recessed lighting. Small guest room is also on this level. Outdoors is a cute bunkie with electricity, great for overflow guests. Landscaped yard features many manicured beds and a natural area with wildflowers, saplings and mature trees. After a leisurely paddle or swim, enjoy the waterfront deck with gazebo and churrascaria oven. A bonfire in the firepit is always the perfect end to any day, any season. This is a very special home or cottage. Your own private Shangri-La, a world away but close to everything you need. Bell Fibe service is on site and landlines for telephone are also available. School bus service on street. Municipal garbage and recycling pick up service this property. Miles of boating, swimming and paddling on Severn, Black and Green rivers. Boat to town and tie up at community dock. A mere 5 minute drive from here you find the hamlet of Washago, a lovely, vibrant centre with an independant grocer/deli & bakery, local pharmacy, 2 restaurants, take-out, hardware, building supply, convenience store, hairdressers, art gallery and more. Large combined LCBO and Beer Store is just around the corner from town. Washago community park features a covered picnic area, playground and beach. There are service clubs in town and lively community participation for a celebrated Canada Day parade and festivities, as well as a Santa Claus parade and tree lighting ceremony. (id:53661)
0 Concession 13
Brock, Ontario
Excellent Opportunity To Own A Picturesque 87.4 +/- Acre Vacant Farm Located Just Outside Of Cannington. Majority Of The Land Is Workable (55 Acres+/-) With The Remainder Containing Mixed Bush, & A Creek Running Though The Land. Portion Of The Land Is Tile Drained & Fronts Directly Onto The Beaver River Wetland Trail. Beautiful Property To Build Your Dream Home!Property Has Frontage Along Both Concession 13 Brock And Along Simcoe St. Minutes From All Amenities & Within An Hour Of The Gta. (id:53661)
0 Weston Road N
Vaughan, Ontario
BUILD YOUR DREAM HOME ON THIS EXPANSIVE LOT; 66' x 134' ! Buyer to do their own due dligence. BEST VALUE in Kleinburg! (id:53661)
124 - 2 David Eyer Road
Richmond Hill, Ontario
Welcome to Suite 124, a bright and beautifully appointed 2-bedroom, 2-bathroom condo offering 908 sq. ft. of thoughtfully designed living space all on the ground floor with exceptional accessibility and convenience.This rare unit features an oversized private patio, perfect for relaxing, gardening, or entertaining outdoors. Ideally situated near the buildings main entrance, its an excellent choice for seniors, those with mobility needs, or anyone who values easy access. The included premium parking spot in the garage is just a short, level walk to the suite, adding to the units unique appeal. Inside, the home is filled with natural light from generous windows and boasts newly installed custom window coverings throughout. The open-concept layout seamlessly connects the living, dining, and kitchen areas, while the two spacious bedrooms are ideally positioned for privacy .Enjoy direct access to a suite of luxury amenities just steps from your door including a concierge, party room, gym, yoga studio, theatre room, hobby/craft room, and ample visitor parking for your guests. Located in a sought-after Richmond Hill community, 6 David Eyer Rd offers a tranquil lifestyle with all the convenience of urban living. Suite 124 is perfect for downsizers, first-time buyers, or investors seeking a modern, low-maintenance home with outstanding walkability and a strong sense of community. Do not miss this rare ground-floor opportunity book your private showing today! (id:53661)
2280 Highway 27
Bradford West Gwillimbury, Ontario
Welcome To 2280 Hwy 287 Brandford. A Private Luxury Retreat On 10 Acre Land With 7500 Sqft Of Living Space. Detached 6 Bedroom House, 5 Washrooms, Finished Basement With Sep Entrance. It Has 4 Car Garage, 46x60 Ft Workshop & Barn. This Custom Built House Is Sanctuary Of Luxury. Privacy And Natural Dining, Living And Office. Second Floor Has 4 Bedrooms, 3 Washrooms And Basement Has Kitchen, Family, 2 Bedrooms, Washroom, Wine Room And Cold Cellar. All Rooms Has Hardwood Floors Upstairs. An Ideal Location To Enjoy Peaceful, Country Living Just 30-45 Mon From Toronto, Easy Access To Hwy 400, 27, Hwy 9 & Hwy 89 And Close To Tanger Outlet Mall. Great Place To Live. This Property Must Be Seen To Be Truly Appreciated And Loved. Don't Miss This Opportunity. Pls Show & Sell. (id:53661)
1908 Emerald Court
Innisfil, Ontario
Welcome to 1908 Emerald Court in beautiful Innisfil, an impressive all-brick two-storey home nestled on a quiet street and situated on a deep lot backing on to EP. This beautifully maintained property features a fully finished basement and The main level boasts upgraded flooring throughout and a stylish kitchen complete with granite countertops, perfect for cooking and entertaining. Upstairs, you'll find 4 bedrooms including a newly renovated ensuite bathroom in the spacious primary bedroom, providing a touch of luxury for your daily routine. Thoughtful upgrades include triple-pane windows installed in 2023 for enhanced energy efficiency and a newer furnace (2020) for year-round comfort. Outside you'll enjoy a newly landscaped patio perfect for BBQs and hosting. Located in the growing community of Alcona, close to amenities, beaches, parks, and schools, this home offers the ideal blend of comfort, quality, and convenience. (id:53661)
30 Kingswood Drive
King, Ontario
***Welcome to 30 Kingswood Drive ***A European-Inspired Bungalow on a Lush 2-Acre Estate * This stunning executive home on a beautifully landscaped 2-acre lot offers the perfect blend of luxury, space, and functionality * Nestled behind a long, circular driveway, this European-style bungalow combines timeless elegance with modern comfort * Featuring over 5000 sq ft of Finished Living Space with 3+1 bedrooms, a bright above-ground lower level, two full kitchens, and a luxurious sauna with steam shower *The home's curb appeal is undeniable, with manicured gardens and a custom arched front door that lends the façade a touch of Old World sophistication * A double-car garage with an attached carport or boat port ensures both functionality and flair * Inside, the home exudes warmth and character, featuring hardwood floors, slate tile, pot lighting, and design elements like exposed wood beams and brick accent walls * The open-concept layout is bathed in natural light thanks to oversized windows, all framing serene views of the private grounds * Outdoors, this home becomes a true retreat * A sparkling, gated inground pool with a covered sitting area invites relaxation and recreation * Meanwhile, a tranquil pond and a stone fire pit with natural seating complete the picture of an idyllic countryside escape * Whether you're entertaining guests or enjoying peaceful moments surrounded by nature *30 Kingswood Drive is a rare find, a private oasis that offers the best of refined living just minutes from town* (id:53661)
16675 Ninth Line
Whitchurch-Stouffville, Ontario
Rare bungalow on forested ravine lot. Tucked among multi-million dollar homes, this charming and well-maintained 3+1 bedroom bungalow offers over 1,700 sq ft on a secluded, tree-lined 2.35-acre lot a rare opportunity to enjoy country living with upscale potential. Filled with warmth and character, the home blends rustic charm with modern comforts. The sun-filled eat-in kitchen features a breakfast area perfect for casual dining and entertaining. An open-concept living/dining room showcases vaulted ceilings, hardwood floors, and stylish wood paneling that adds to the home's inviting atmosphere. Enjoy relaxation in the walk-out sunroom, with tranquil views of lush gardens and a peaceful forest & ravine backdrop. Step onto the deck to savour your morning coffee or gather around the firepit for cozy evenings under the stars. The finished lower level offers flexible living with a spacious recreation room, a fourth bedroom, and a generous workshop with built-in workbench ideal for hobbies & crafts. All main-floor bedrooms feature hardwood floors and large windows with serene, natural views. Perfectly located just minutes from Stouffville, Uxbridge, and Newmarket, with easy access to golf clubs, equestrian centres, Musselmans Lake, and the Ballantrae Community Centre. Whether you choose to renovate or build your forever home, this rare property offers privacy, natural beauty, and a prestigious address in one of the areas most desirable enclaves. (id:53661)
58 Gannett Drive
Richmond Hill, Ontario
Rarely Find Beautiful, Bright, Large Premium Lot Stunning Home. Located In A Prestigious Sought-After Neighbourhood. Large, Welcoming Foyer With A Lot Of Natural Sunlight In The House. Proudly Comes With California Shutters Throughout The House, Pot Lights, Cac, Cvac, Long Lasting Vinyl Fencing, Large Windows, A Gas Stove, Quartz Countertops And Backsplash In Kitchen. Open Concept, 13' High Ceiling Spacious Living Room. Premium Size Backyard Waits For Your enjoyment. Sobeys, Canadian Tire, Shoppers Drug Mart, Banks, Parks, Public Transit, Restaurants, Community Centre, Trails And More. Top Rank Schools Zone - St. Theresa HS, Richmond Hill HS. Friendly And Quiet Neighborhood. This Home Is A Rare Gem. Do Not Miss Your Chance Of Owning Such A Wonderful Home. (id:53661)
226 Via Borghese Street
Vaughan, Ontario
Discover where luxury meets convenience in this meticulously maintained home in the highly sought after Vellore Village neighbourhood. Featuring 9 foot ceilings on every level and exceptional attention to detail throughout, this home is designed to impress. The main floor offers elegant living and dining areas, perfect for entertaining your guests. The custom chef's kitchen is equipped with a panelled fridge and premium Miele appliances, complemented by a bright breakfast area with access ot the yard. In between main and second levels, a custom library provides a peaceful retreat for work or relaxation. The backyard features professional landscaping that features high end features for outdoor entertaining. Conveniently located minutes away from so many schools, hospital, parks, transit, and highway 400. (id:53661)
14635 Woodbine Avenue
Whitchurch-Stouffville, Ontario
Rare opportunity to customize your dream home! This custom-designed residence offers thoughtfully crafted layout, hardwood flooring, spacious kitchen w. centre island, pot-light, & more. Potential for 2 additional bedrooms, in-law suite, nanny quarters, rental income or home business. Primary Bedroom ft Double walk in closets & beautiful balcony overlooking yard. Spacious Loft/ Rec room on second floor. Sitting on Prime Lot surrounded by mature trees & tranquility. Don't Miss the opportunity to add final touches and create your dream masterpiece! Conveniently located just minutes for major Hwys, shopping, Schools, groceries & more! (id:53661)
45 Foreht Crescent
Aurora, Ontario
** NEW PRICE**. Welcome to This One-of-a-Kind Back Split in Desirable Aurora Heights! Nestled on a quiet, tree-lined crescent in the heart of sought-after Aurora Heights, this home is a rare gem in this peaceful, family-friendly neighborhood, offering exceptional living space on a stunning oversized pie-shaped lot (over 1/4 acre), with ample room for a future pool addition. From the moment you arrive, the custom stone driveway and impressive insulated double car garage sets the tone for upscale living. Step inside to discover a spacious 4 + 1 bedroom, 3-bathroom layout, designed with comfort and versatility in mind. The main level features a bright and airy open-concept living, dining, and kitchen area, perfect for entertaining or enjoying everyday life. The luxurious primary suite retreat is a true standout, offering a walk-in closet, large ensuite bathroom and a private walk-out deck to the serene backyard sanctuary to unwind and recharge. Downstairs, the fully finished basement includes a warm and inviting family room with a natural stone wood-burning fireplace, plus a versatile extra-large recreation room currently used as a fifth bedroom. Multiple separate storage areas ensure you'll never run out of room. Step outside and fall in love with the lush, fully fenced backyard, a nature lovers and gardeners paradise. With towering cedar hedges and mature trees you will enjoy four season privacy. Enjoy peaceful evenings by the outdoor stone fire-pit, relax under the custom gazebo with privacy panels, or entertain guests on your private deck all designed for comfort, beauty and tranquillity. Walking distance to primary/secondary public and catholic schools and Yonge Street. This home is truly a rare find. Don't miss your chance to own a private retreat in one of Aurora's most coveted neighbourhoods! (id:53661)
159 Carpaccio Avenue
Vaughan, Ontario
Luxurious Double Car Garage Townhouse Located In High Demand Area, Open Concept Layout W/ Double Car Garage. Lots Of Natural Light Pouring Into Your Builder Quality Finished Home. Bright & Large Windows. Garage Direct Access To The House. Close To Go Station, Vaughan Mills, Schools, Park Churches, Wonderland, Hospital, Highway 400 And All Amenities. (id:53661)
220 - 30 Meadowglen Place
Toronto, Ontario
This move-in-ready two-bedroom condo suite in the charming Woburn community comes with locker and parking. The suite features an open-concept layout that is ideal for a family. It's just minutes from the 401, the Scarborough Town Centre, University of Toronto, and Centennial College. The spacious living and dining areas are perfect for relaxing and entertaining. The large primary bedroom features in-suite bathroom. The condo building also has amenities, such as a concierge, gym, party room, and games room. Status Certificate available upon request. (id:53661)
85 Nettlecreek Crescent
Toronto, Ontario
Welcome to 85 Nettlecreek Crescent - no games, no offer date - offers will be reviewed as they come in! This beautiful detached home is located in the heart of Scarborough, featuring contemporary finishes throughout the kitchen and bathrooms. The modern kitchen showcases quartz countertops, tiled backsplash, ample cabinetry with under-cabinet lighting, and stainless steel appliances. Upstairs, youll find 4 generous bedrooms and 2 beautifully updated bathrooms. The driveway easily accommodates 4 cars with no sidewalk to worry about. This home offers the perfect blend of style, comfort, and functionality. Dont miss this incredible opportunity! (id:53661)
202 - 185 Brock Street N
Whitby, Ontario
Downtown Whitby On Brock Street. Rarely Found, Unit Of 525 Sq.Ft. Space On The Second Floor, Large Reception Area And Main Office Room Separated By Glass Partition, Large Windows, Accessible From Brock Street Building Entrance And Parking Lot Entrance On Mary Street. Suitable For Lawyers, A Company Head Office, Medical, Accounting Firm, Real Estate Brokerage, Studio, Art Gallery, Building Contains Lawyer, Mortgage, Insurance Brokerages, Accountant, Wellness Service, In A Professional Unit QUIET Environment. Ready Immediately To Accommodate Different Businesses. Private Parking Lots For Customers And Clients Available On The Premises With An Additional Lot As Well, Great Environment For A Professional Office. Monthly Rent Includes TMI, AC/Heat, Long Term, AAA Tenant's ONLY Please. (id:53661)
605 - 61 Town Centre Court
Toronto, Ontario
Welcome to 61 Town Centre Court #605! This bright and stylish 1-bedroom + den condo offers modern comfort in the heart of Scarborough, featuring a sunlit living room, a versatile den perfect for a home office or guest space, and a sleek 3-piece bathroom. As a resident of Forest Vista Condos, you'll enjoy resort-style amenities, including a 24-hour concierge, indoor pool, fitness centre, movie theatre, party room, billiards and ping pong rooms, guest suites, and visitor parking. Located just steps from Scarborough Town Centre, you'll have premier shopping, dining, and entertainment at your doorstep, plus seamless access to TTC, GO Transit, and major highways-perfect for commuters. Whether you're a first-time buyer, downsizer, or investor, this condo offers an incredible opportunity in an unbeatable location. All utilities included in maintenance fee. (id:53661)
1519 Wheatcroft Drive
Oshawa, Ontario
Last oppurtunity to purchase a brand new freehold townhouse from the builder. Exquisite 3-bedroom, 2-bathroom Treasure Hill residence the Ashton model, Elevation U1-A1. Spanning *1215 sqft*, the main floor invites you into an open concept great room. The kitchen is a culinary haven tailored for any discerning chef. Ascend to the upper level and discover tranquility in the well-appointed bedrooms, each designed with thoughtful touches. Oversized primary bedroom suite with oversized sized walk-in closet. **EXTRAS** Located in a convenient community near amenities, schools, and parks, this Treasure Hill gem offers a simple and stylish modern lifestyle. ***Closing available 30/45/60 tba** (id:53661)
1950 Rosebank Road
Pickering, Ontario
Brand New Spectacular Architect Designed Modern Masterpiece. This Stunning Sun-Drenched Custom-Built Fully Detached Home Is Meticulously Designed With Bespoke Interiors, Attention To Detail & An Unwavering Commitment to Quality Craftsmanship. With Over 3500 SF Of Sprawling Open Concept Interior Living Space Brilliantly Interconnected.This 4+1 Bed 6 Bath Home With Separate Legal Lower Level Apartment Suite Boasts Soaring Ceilings, Floor To Ceiling Windows, High-End Engineered Hardwood, Airy Foyer, Light Filled Central Atria W/Floating Wood & Glass Staircase, Skylight, Chef Inspired Kitchen With Beautiful Waterfall Island , Quartz Countertops And Backsplash, Integrated With Stainless Appliances ,Gas Cooktop, Generous Family Room ,Walk-Out To Deck & Backyard, Main Floor Powder Room, Direct Access To House From Garage & Professional Landscaping With Interlock Driveway. Retreat Upstairs To A Primary Featuring 6-Pc Spa-Like Bath, Custom Built-In Cabinetry,Spacious 2nd, 3rd &4th Bedrooms With Large Closets!& Second Floor Laundry Room! Legal Lower Level 1 Bedroom Apartment/In-Law Suite With Private Entrance Allows For Convenient Multi-Generational Living Or Potential Rental Income And Features Kitchen, 3-Pc Bath, Laundry. (id:53661)
2nd - 381 Richmond Street E
Toronto, Ontario
Quality second floor office space for any profession. Also good for several commercial uses. Space is all open so you can divide as needed. Also has a kitchen and two washrooms and a large outdoor patio space + fireplace. Lots of windows all around. Please see attached property site plan. (id:53661)
D - 381 Richmond Street E
Toronto, Ontario
4000 sqft ground floor rear all open space good for many uses retail commercial, industrial uses, storage uses, etc. Drive in door. This unit can be expanded to 6000 sqft if required. East-west lane second access. Manufacturing also good. Please see attached property site plan. **EXTRAS** 2 ceiling mounted gas heaters. No A/C? Rent is $12,000 per month + HST + utilities (id:53661)
2nd&3rd - 289 College Street
Toronto, Ontario
289 College St. Total SQFT available 2000sqft approx. Second Flr - 1200sqft aprrox, Third Flr - 800sqft approx. High ceilings. Window AC units, space has walk-out decks on each floor. Space previously used to be a gambling club but many good for many uses such as tattoo shop, dentist, doctor, massage parlor, barber, nails & hair salon, could be office, could also be used for storage. The ground level cannabis shop is 2000sqft approx, but only 500sqft is being used. Tenant may be able to be convinced to give up some of his space, if new tenant upstairs needs more space. New tenant can put a sign at the highly visible side of building to make pedestrians aware of the existence of businesses upstairs. Asking $7000/month gross + utilities + HST. (id:53661)
E - 381 Richmond Street E
Toronto, Ontario
12,000 sqft of very cool, unique space, suits creative business high ceiling and air conditioning in prime location. Modern office with exit to a nice large courtyard (10,000 sq./ft.) included with this unit. Approximately half of the office space has 30' high ceilings. Also has a newly renovate large modern kitchen and boardroom. Very high ceiling, so the space may be suitable for pickleball courts. It would suit a furniture store or a large restaurant with a large outdoor courtyard (10,000 sq./ft.). Please see attached property site plan. **EXTRAS** Rent is $38,000 per month + HST + utilities. (id:53661)
D & E - 381 Richmond Street E
Toronto, Ontario
12,000 sq./ft plus 4,000 sq./ft of high end office space combined of commercial or industrial space for a variety of uses and any type of business that needs a nice office with storage or work space. 30 ft ceilings in half the space. Please see attached property site plan. **EXTRAS** Rent per month + HST + Utilities (id:53661)
306 - 81 Wellesley Street E
Toronto, Ontario
New Building In The Vibrant Church And Wellesley Village! Incredible Walk, Transit And Bike Score Making This A Prime Location To Live In. 10 Ft Ceilings; Built In Gagganeau Appliances, Quartz Counter Top And Back Splash Adorn Our Beautiful Open Concept Kitchen. Fully Tiled Bathrooms In Porcelain With Chrome Kohler Fixtures. Gas Line On Spacious Balconies. Next to Wellesley Subway, Close to U of T, TMU (Ryerson), Dundas Square, Eaton Centre, Hospital, Shops, Restaurants, Bars, Includes One Storage Unit12 Level3, Two Bicycle Units - Unit45/Level B and Unit46 /Level B (id:53661)
10 Pine Hill Road
Toronto, Ontario
Updated Rosedale Residence at Courts End. What's Better Than That! Sited On A Sprawling Double Lot In Toronto's Most Prestigious Neighbourhood, A Rarity Both In Scale & Sophistication. Meticulously Preserved Victorian Architecture, Elevated W/ Modern Luxuries & Discerning Taste. Original Heirloom-Quality Millwork, Solid Wood Doors & Oak Floors Throughout. Enchanting Forested Backyard Among The Largest In The Neighbourhood. Impressive Entrance Hall W/ Marble Floors. Living Room W/ French Doors To Rear Gardens, Gas Fireplace W/ Stunning Sculptured Marble Surround. Formal Dining Room W/ 10-Ft. Ceilings & Original Crown Moulding. Charming Family Room W/ Custom-Built Brick Accent Wall, Classic Gas Fireplace & Wall-to-Wall Bookcase. Light-Filled Gourmet Kitchen W/ High-End Appliances, Central Island W/ Brazilian-Imported Stone Countertop, Custom Cabinetry, Breakfast Area & Walk-Out To Deck. Exquisite Office W/ 20+Ft. Vaulted Ceilings, Mezzanine Balcony & Gas Fireplace W/ Original Blue Marble Surround. Two Expansive Primary Suites On Second Floor. First Primary Suite Boasts Custom-Built Beauty Room, 5-Piece Ensuite W/ Solid Onyx Stone Finishes, Vast Private Boudoir & Dressing Room. Second Primary Suite W/ Bespoke Walk-In Closet & 5-Piece Ensuite W/ Marble Finishes. Third Floor Presents 2 Bedrooms, Sitting Room & 4-Piece Bathroom. Updated Basement Featuring Entertainment Room W/ Lounge & Custom-Built Wet Bar W/ Waterfall-Style Island, Nanny Suite, 3-Piece Bathroom W/ Heated Floors, Laundry & Mudroom W/ Garage Access. The Most Impressive Backyard On The Block W/ Tree-Lined Privacy, Garden Paths, Large Deck & Stone Waterfall. Sought-After Location On Quiet Cul-de-Sac, Steps To Branksome Hall, Rosedale Valley, Bloor-Yorkville, TTC & Downtown. A Truly Remarkable Residence In Every Aspect. (id:53661)
807 - 1 The Esplanade
Toronto, Ontario
Live at the Centre of It All! Welcome to urban living at its finest in this thoughtfully designed 1+den condo located steps from St. Lawrence Market, Union Station, the Financial District, and Tech Hub. Tucked between the city's bustling financial core and vibrant tech hub, this suite offers the best of both worlds, seamless work-life balance and unbeatable downtown convenience. Enjoy direct indoor access to CIBC Square and Union Station, making your commute effortless in any weather. Start your mornings with peaceful strolls through nearby Berczy Park, shaded by mature trees, and grab fresh groceries just around the corner at Metro or St. Lawrence Market. Indulge in some of the city's best restaurants and cafes, or take a short walk to Toronto's beautiful waterfront for a quiet escape by the lake. Inside, the intelligently laid-out floor plan features 9-foot ceilings, engineered hardwood flooring, and no wasted space. The versatile den functions perfectly as a dedicated home office or cozy dining nook, while the spacious great room easily accommodates a full living area or integrated living-dining setup. Floor-to-ceiling windows offer unobstructed views overlooking a peaceful terrace, a rare downtown retreat. Residents enjoy premium amenities, including a sleek outdoor infinity pool on a sprawling rooftop terrace, boasting iconic CN Tower views, perfect for relaxing or entertaining with panoramic skyline vistas. See it today! (id:53661)
44 The Bridle Path
Toronto, Ontario
Ravine Peninsula Property With Panoramic Views. Classic Mid-Century Residence In One Of Toronto's Most Prestigious Neighbourhoods. Over 1-Acre Of Wooded Privacy Borders On Beautiful Windfields Park. Update Or Build Your Dream Home. Custom Raised Bungalow W/Over 4,000 Sq. Ft. Of Living Space. 5 Bedrooms, 5 Bathrms, 3 FP & Panoramic Views From Every Principal Rm. Wrought Iron Gates In Natural Stone Walls Open To Entry's Garden Courtyard. Foyer W/ Barrel Ceiling & Crown Moulding. Cozy Den W/Marble FP & Pegged Wood Floor. Le Bistro Kitchen W/ S/S Appliances & Breakfast Nook. Formal Dining Rm W/ B/I Cabinets & Outdoor Pool View. Bright Living Rm W/ Walls Of Windows, Marble FP & W/O To Pool. Bedrm Wing Features 4 Large Bedrms W/Hardwood Flrs & Double Closets. Primary Bedrm W/ Dressing Rm, 5-pc Ens & W/O To Courtyard. Spacious L/L Rec Rm W/Wet Bar, Beamed Ceiling & Brick FP. 2 More Entertainment-Sized Rms W/ W/O to Yard. Home Gym, Laundry Rm & 3-Pc Bathrm. Steps To Finest Private & Public Schools, Shops & Eateries. Endless Possibilities For Developers & Dreamers At This Unique Property. Architects Ilustration Attached. (id:53661)
502 - 35 Finch Avenue E
Toronto, Ontario
Welcome to the Chic Chicago Residence! This beautifully renovated and impeccably maintained 1,058 sq ft corner suite is located in the heart of Yonge & Finch. This bright and spacious 2-bedroom, 2-bathroom unit features engineered hardwood floors throughout, a thoughtfully designed layout with a separate eat-in kitchen, and a generous terrace perfect for relaxing or entertaining. The kitchen is well equipped and flows into a dedicated breakfast area with a bay window and breathtaking views. The primary bedroom offers a walk-in closet and a private ensuite bath. Bonus: the in-suite laundry room is exceptionally large so much so that it doubles as a full pantry! Enjoy the convenience of transit right at your doorstep, with Finch subway station just steps away. This pet-friendly building offers an impressive array of amenities including an outdoor pool, sauna, fully equipped gym, weight room, party/meeting room, guest suites, and visitor parking. This spotless unit shows A+ just move in and enjoy! (id:53661)
3812 - 115 Mcmahon Drive S
Toronto, Ontario
Live above it all in this bright, spacious 1-bedroom + flex suite, good for work from home professional, couple, responsible tenant, on a high floor at the prestigious Omega on the Park by Concord. This beautifully maintained unit offers unobstructed views of the downtown skyline, high ceilings, and a smart layout perfect, full size balcony, for modern urban living. *integrated appliances, quartz countertops, and sleek cabinetry *enjoy breathtaking views and natural light *steps to Leslie Subway, Oriole GO Station, Bayview Village Mall, and easy access to Hwy 401/404 (id:53661)
1019 - 20 Blue Jays Way
Toronto, Ontario
Welcome to this bright and sunny suite, offering luxurious downtown living with breathtaking views of the CN Tower, city skyline, and lake. This spacious unit boasts new flooring throughout and a modern kitchen featuring granite countertops, perfect for entertaining or enjoying quiet evenings at home. The expansive living/dining area is flooded with natural light, while the master bedroom includes a wall-to-wall closet for ample storage. An additional versatile space can serve as a den or office, adding flexibility to this well-designed layout. Located in a building with a walk score of 99 and a transit score of 100, you'll have unparalleled access to everything downtown has to offer, including shopping, dining, entertainment, and moreall just steps away. This suite is an excellent choice for investors, as short-term rentals are also permitted in the building, providing a fantastic opportunity to maximize returns. Whether you're seeking a vibrant urban lifestyle or a profitable investment, this suite is a rare gem. Don't miss your chance to experience the best of downtown living! (id:53661)
1113 - 25 Richmond Street E
Toronto, Ontario
Luxury Yonge + Rich Condo located next to The Financial District. One Bedroom + Den offers upgraded Kitchen Cabinets & Finishes with Laminate Flooring Throughout. Conveniently Located in Downtown Core just steps away from Queen Station, Eaton Centre, Financial District, Entertainment District, St. Michaels Hospital, The Underground PATH, Restaurants and Walking Distance to TMU and U of T. Amazing Amenities: Gym, Yoga Room, Outdoor Pool, Pool Side Lounge, Rooftop Deck with BBQ, Meeting & Work Area, Billiards, Concierge and More! (id:53661)
2711 - 2 Sonic Way N
Toronto, Ontario
Experience elevated living in this stunning 2-bedroom, 2-bathroom condo perched on the 27th floor of Sonic Condos. Boasting 773 sq ft of thoughtfully designed interior space, this sun-filled suite features breathtaking southwest views through floor-to-ceiling windows, bathing the home in natural light and offering spectacular sunset vistas. Recently professionally painted, the unit showcases modern finishes throughout, including smooth ceilings, a stylish mosaic backsplash, and durable quartz countertops. The chef-inspired kitchen is equipped with full-sized appliances, highlighted by a premium Bosch stovetop, perfect for culinary enthusiasts. Enjoy the convenience of 1 parking spot and 1 locker, providing ample storage and ease of living. Residents have access to world-class amenities, including a state-of-the-art gym, yoga studio, party room, and 24-hour concierge service. Located steps from the Real Canadian Superstore, Ontario Science Centre, and the Aga Khan Museum, with effortless access to the DVP and TTC, this vibrant neighborhood offers unparalleled connectivity and lifestyle options. (id:53661)
703 - 200 Sackville Street
Toronto, Ontario
Absolutely Gorgeous 2 Bed/ 2 Bath Corner Unit In The Highly Sought After Bartholomew Condominiums By Daniels. Soaring 10Ft Ceiling. Gorgeous Finishing. Open Concept. Engineered Hardwood Floors, Quartz Counter-Tops, Glass Back-Splash, Ample Cabinetry. Stunning Views Of The City Skyline. Spacious Bedrooms W/In Closet And Juliette Balcony In 2nd Bed. Automatic blinds in living room, Great Recreational Facilities Including Roof-Top Garden And Bbq. Ez Access Into Downtown & Don Valley Pkwy (id:53661)
68 Raffeix Lane
Toronto, Ontario
As Good As It Gets On Raffeix! Your Stunning Executive 3-Storey Freehold Townhome Awaits! End-Unit Feels Like A Semi! Sun-Filled W/ Plenty Of Natural Light. Modern Open Concept Main-Floor Layout. Spacious Bedrooms Upstairs Each W/ Private Ensuite! Ideally Located In The Heart Of The Highly Sought After Corktown Neighbourhood. Family Friendly & Child Safe Lane. Short Walking Distance To Downtown, Distillery District, Leslieville, Cabbagetown, Beach, St Lawrence Market, Grocery Stores, Restaurants, Coffee Shops, Parks, Aquatic Centre, Schools & Much More. Public Transit Is Only Steps Away. Easy Access To Gardiner Expressway & DVP. Inspection Report Available! Dont Miss Out On This Incredible Opportunity! (id:53661)
2511 - 8 The Esplanade Avenue
Toronto, Ontario
Welcome to L Tower on The Esplanade, where urban luxury meets convenience. This impeccable 2-bedroom, 2-full bath condominium boasts a prime location complemented by the added convenience of a parking spot, and balcony. offering breathtaking views of the Lake and Financial Core. As you step inside, floor-to-ceiling windows envelop the entire space, infusing it with natural light and framing postcard-worthy vistas of the city skyline CIBC. 24Hr Concierge, Indoor Pool, Fitness Centre, His/Hers Wet & Dry Saunas, Treatment Rooms, Games Rm, Lounge, Party Rm, Guest Suites & Visitor Parking. For a weekend escape, you're just a stone's throw away from Union Station where the UP Express can whisk you to Pearson Airport in a mere 25 minutes. The generously sized kitchen, complete with a custom center island, provides ample room for culinary adventures due to the St. Lawrence Market being just a brief 5-minute stroll from your doorstep. Situated just a block from Yonge and Front for a weekend getaway, this unit includes parking and easy access to the Gardiner expressway. Inside, discover a spacious master bedroom complete with an ensuite bath and spacious enough to accommodate a king-sized bed. Upgraded pre-engineered hardwood flooring flows throughout, while smooth ceilings add a touch of modern elegance. Residents enjoy an array of unparalleled amenities, including an indoor pool and sundeck, library, cinema, guest suites, fully-equipped fitness center, yoga room, games room, and an exquisite entertainer's lounge. Experience sophisticated urban living at its finest. ** extras*** Amenities: 24 HR Concierge, indoor Pool, fitness Centre, His/her wet & Dry Saunas and Cinema, treatment rooms, game room, Lounge, Party room, Guest suites, Visitor parking, Bike room. Motivated Seller. (id:53661)
10 Campbell Crescent
Toronto, Ontario
Excellent building lot, rare 60 x 151 ft west facing lot backing onto Jolly Miller Park. Enjoy the sunny west exposure overlooking the park and the Don River beyond. Beautiful treelined street in coveted Hoggs Hollow, with excellent proximity to Yonge Street transit and the highway system. Build your dream home in this family community close to top rated Toronto schools, both public (Armour Heights PS, York Mills CI) and private (Havergal College, Toronto French, Crescent School). Enjoy this idyllic neighbourhood where country meets city. Wide regular shaped lot, flat, and buildable. Very private and well treed around the perimeter. Solid three bedroom bungalow currently sits on the property. (id:53661)
137 Avondale Street
Hamilton, Ontario
Amazing on Avondale! This stunning Crown Point 4 bedroom home boasts tasteful and quality updates while preserving classic historical elements such as wide trim and original heating vents. Cozy up in the living room with a glass of wine by the fireplace, host a family gathering in the large dining room or have a kitchen party at the granite island. The four bedrooms upstairs are finished to the same standard as the main floor and the bathroom has a tub with jets and gorgeous tiles. The spacious attic can be easily finished and expanded (see the house next door for an example!) and the basement poses a perfect opportunity to finish as a family room, a rec room or even a separate unit. With room for 3 cars to park in the large fenced in backyard, built-in planters to grow your own veggies as well as a BBQ hooked up to the gas line, this home is truly a sanctuary. If it weren't for all the fun shops and restaurants on Ottawa Street, you'd never want to leave. With tons of schools, parks and recreational spaces this is the perfect place for you and your family to put down roots. (id:53661)
242 Highland Road W
Hamilton, Ontario
Situated on a large lot with plenty of room to enjoy your backyard, this charming 3 bedroom, 2 bathroom home with just under 2000sqft of living space has everything you need. You will find a quaint kitchen, large dining area and large living room area on the main floor and a large rec area and plenty of storage in the basement as well as 3 well-sized bedrooms throughout the home to enjoy. The home is located minutes away from all your needed amenities and a walk away from parks, trails and the Eramosa Karst Conservation Area. With quick access to the Red Hill Valley Parkway this home is also perfect for easy commutes. (id:53661)

