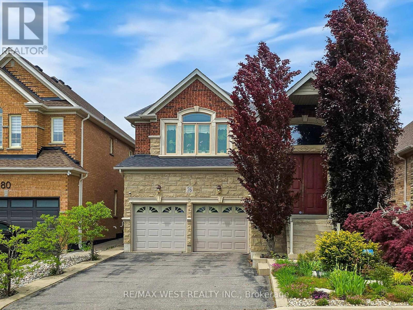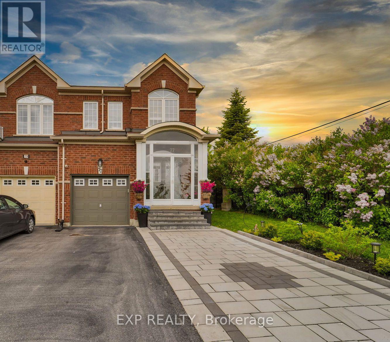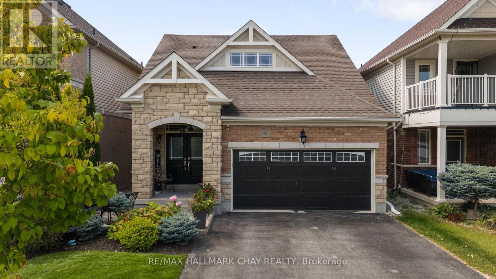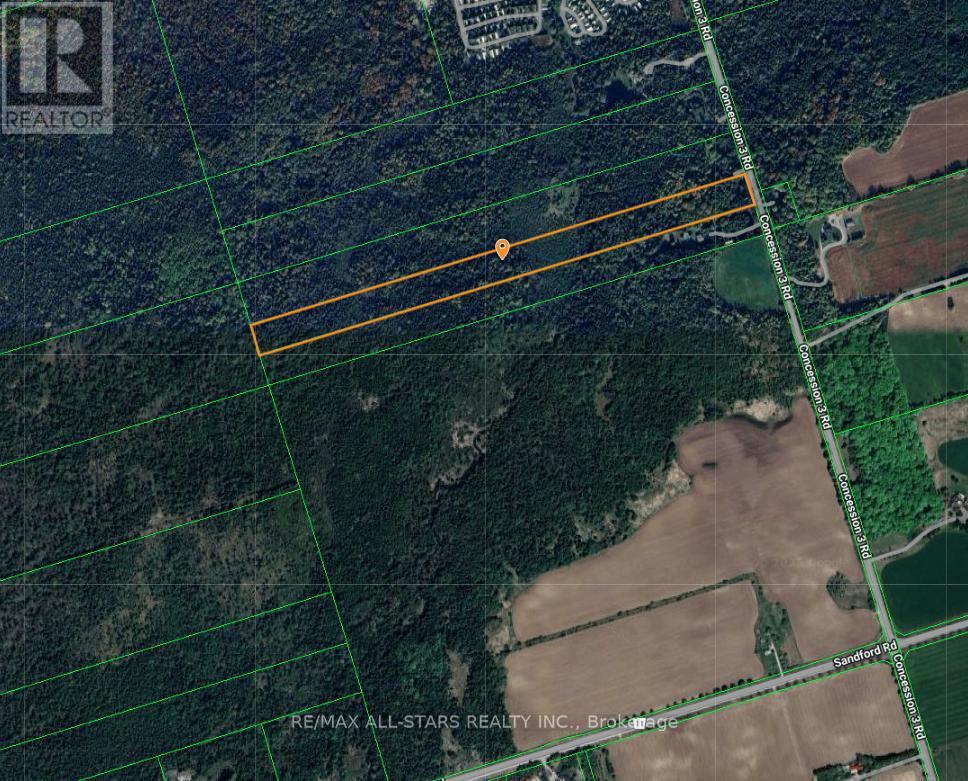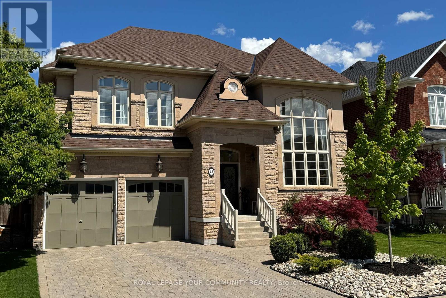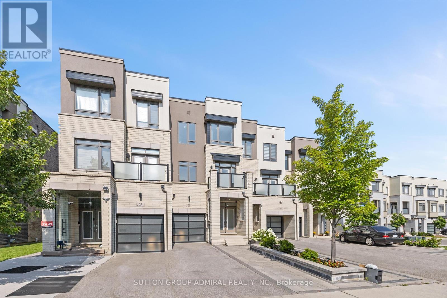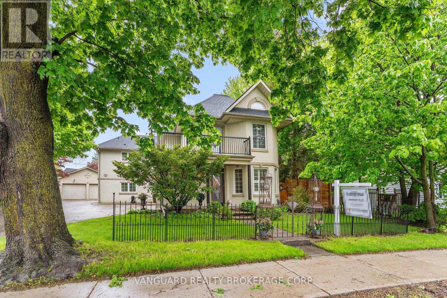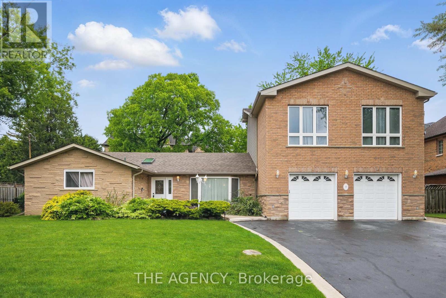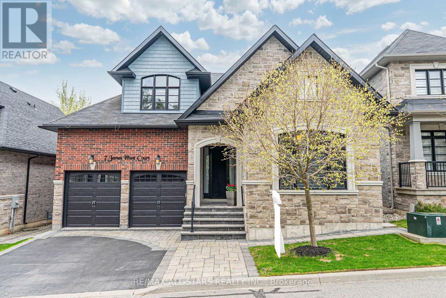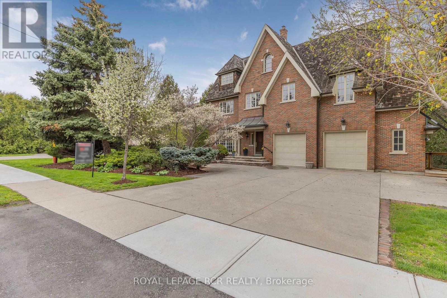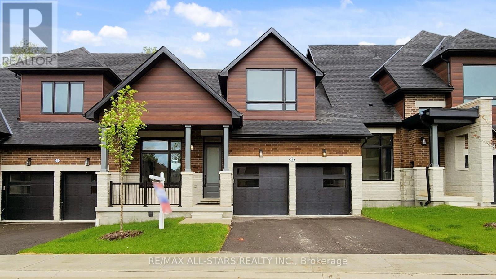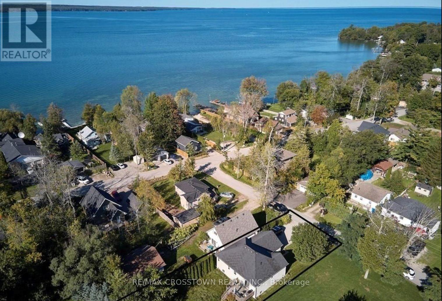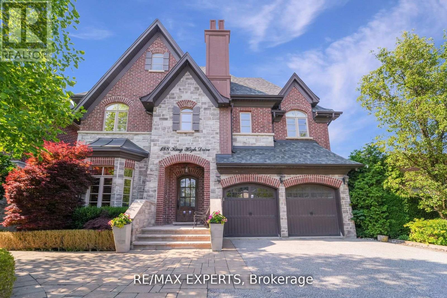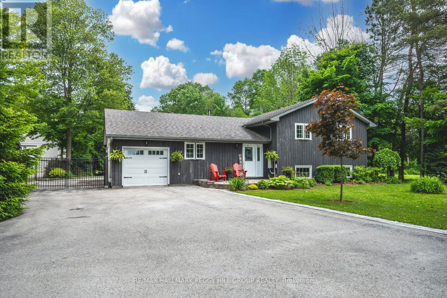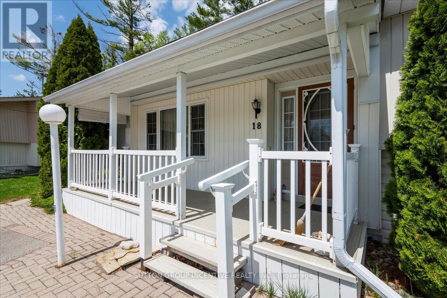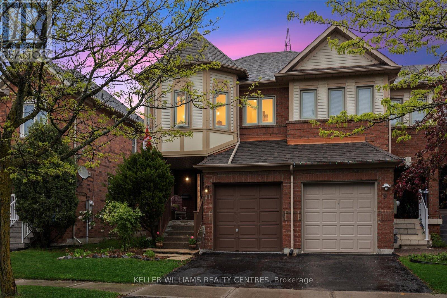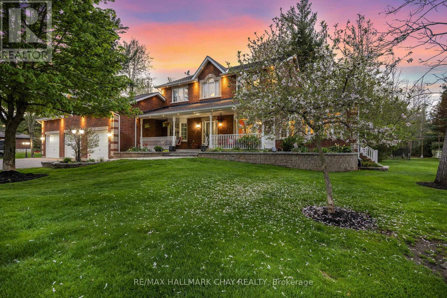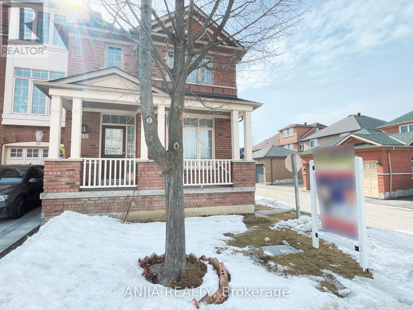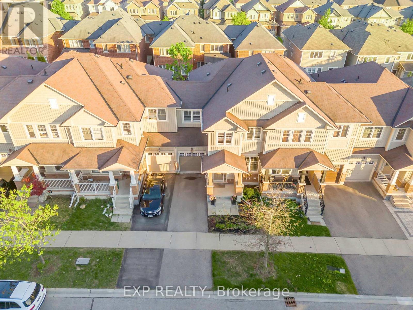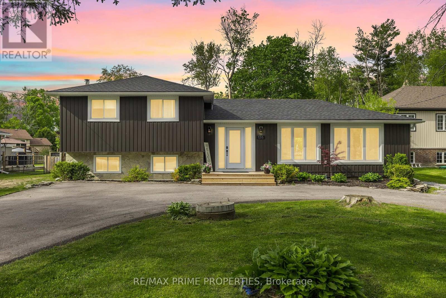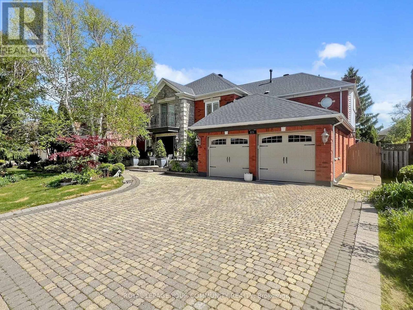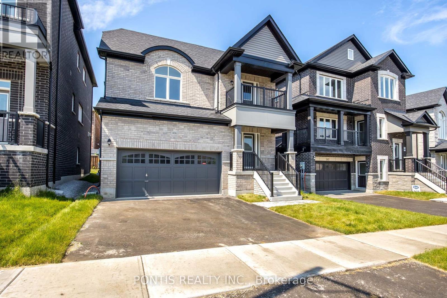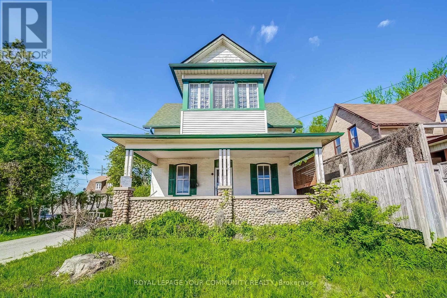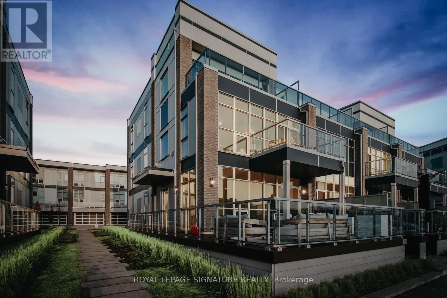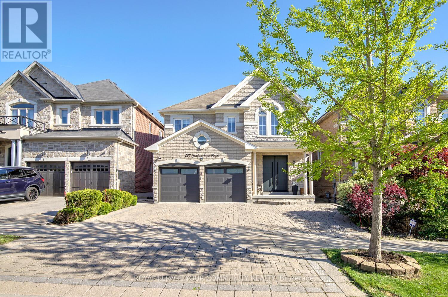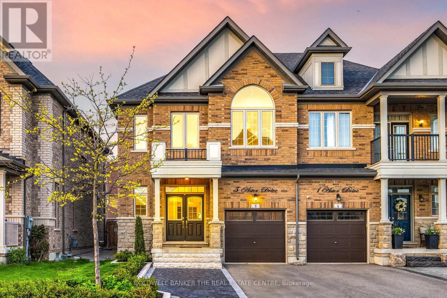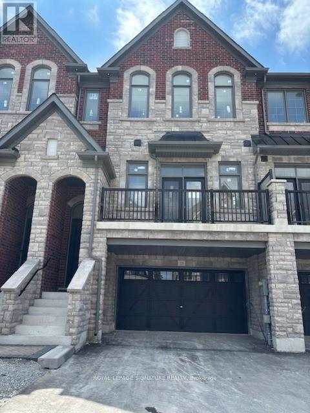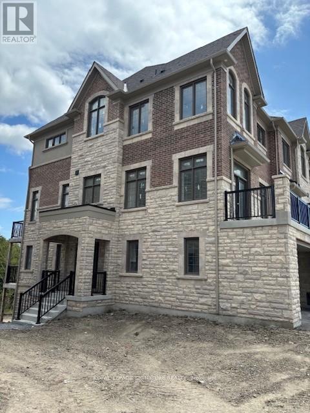76 Petticoat Road
Vaughan, Ontario
Luxury Masterpiece Bungaloft In Patterson! This 3000+ Sf (Total Area) Builder's Own Custom Home Is Designed W/High-End Finishes & Features Functional Open Concept Plan. Converted From 3 Bdrm To One Large Master & One Guest Rm This Home Has The Option Of Adding Bdrm Or Enjoying The Elegant Living Spaces. Custom Chef's Kitchen W/Built-In High End Appliances, Family Size Breakfast Area & French Door Walk Out To Deck. Cherrywood Hardwood Flooring T-Out, Designer Paint, Spa-Like Baths W/ Stand Up Shower W/Bench, Freestanding Bath Tub & Bidet. Heated Basement Floors, Loads Of Storage With B/I Cabinets, B/I Speakers...And The List Goes On! Visit Virtual-Tour! (id:53661)
5142 30 Side Road
Essa, Ontario
Talk about a package deal! under 10 minutes from Barrie this beautifully landscaped country property has 2 driveways to host a multitude of vehicles and an incredible 34 x 27 ft detached heated shop w/adjoining 12 x 40 RV/vehicle storage unit PLUS attached single garage w/ inside entry!! Its a dream set up and a rare find. Very Low Taxes that did not increase from 2024 to 2025!! Heading inside we have over 2000 sq ft of living space in this 3+1 bed all brick ranch bungalow finished top to bottom! New high end laminate living rm/kitchen/hall, 2 full baths, large living room with big picture window, bright eat in kitchen w/built in dishwasher and w/o large deck and gazebo overlooking private lot ** large master w/2 closets, full main floor bath partly remodeled, finished lower level w/ huge 34 ft family room, gas FP, 4th bedroom w/very large walk in closet, 2d full bath w/Mirolin acrylic stand up shower. Large laundry room w/top end LG washer/dryer and cold room complete the lower level, ***updated windows throughout /newer patio door from kitchen, updated front door w/ glass panels and hide away summer screen **Metal roof w/ exterior pot lighting ***new gas furnace + c/air (2022), updated wiring (2025), gas hot water tank rental, c/vac and attachments, garage door opener on main house **Updated Septic 2020 in front for any renos you want in the back, pool anyone?? excellent water flow from sand point well, 2d line roughed in to the garage should water be needed. ***garage features: *** 13'6" door height and 10'9" wide, 60 amp service/copper, 2 x 220 + 1 X 110 RV outlet, oil furnace, R20 insulation and very high ceilings, oil furnace has expired and will need to be replaced to use the garage furnace or change to gas, a mechanics dream garage! This is a great location close to Barrie, Angus, Alliston and Hwy 89 for the commuter, be sure to put it on your list! (id:53661)
1 Park Road
Bradford West Gwillimbury, Ontario
Discover this well-loved raised bungalow, nestled in a peaceful, friendly neighbourhood, perfect for those seeking comfort and potential. This spacious home sits on a large lot, offering ample outdoor space and a massive deck with a gazebo ideal for entertaining or relaxing in style. The extra-long driveway accommodates up to 6 cars, leading to an oversized, heated garage, a dream space for a workshop, man cave, and abundant storage. Two sheds provide additional storage or space for hobbies, adding to the homes versatility. Step inside to find large windows flooding the home with natural light, creating a warm and inviting atmosphere. The roof, only 2 years old, ensures worry-free living for years to come. The basement boasts a custom bar, perfect for hosting gatherings or unwinding after a long day. With its solid bones and thoughtful features, this home is ready for your personal finishing touches to transform it into your dream space. Don't miss the chance to own this gem with endless potential! (id:53661)
77 Catalpa Crescent
Vaughan, Ontario
Stunning 3-Bed, 4-bath Freehold Corner Townhome that feels just like a Detached Home! With approx. 2000 sq.ft. of living space above ground plus a beautifully finished basement, it has it all- style, space, and a location you'll love. Excellent curb appeal, Situated in the highly desirable Patterson neighborhood in Maple, its just a quick walk to Maple GO Station and surrounded by every convenience you need. Located in the catchment for some of the highest-rated schools in all of York region, whether you're raising a young family or planning ahead, you'll have access to exceptional education options right from day one. $$$ spent on thoughtful upgrades, interlocked stone in backyard & front yard. Step inside through double doors & you're welcomed into a bright foyer leading to separate living/dining and family rooms a rare find in townhomes! The main floor is bright & airy thanks to oversized windows, upgraded, modern lighting & high ceilings. Timeless white kitchen is as functional as it is beautiful, featuring stone countertops, a matching backsplash, stainless steel appliances & a cozy breakfast nook with custom made accent wall. Step out to enjoy one of the largest backyards for homes on the street, complete with interlocking stone perfect for summer hangouts or a little quiet time outdoors. Upstairs, the primary suite offers tranquil golf course views, large walk-in closet, an Ensuite bath with a soaker tub and glass-enclosed shower. Two more spacious, sun-filled bedrooms share a freshly updated 4-piece bathroom with new vanity. Downstairs, the fully finished basement gives you extra space for whatever you need- home office, movie room, gym, or playroom. Extended driveway, No Sidewalk- fits up to 4 cars, ideal for hosting family and friends. You're also just minutes from grocery stores, cafés, restaurants LCBO, Eagles Nest Golf Club, multiple parks, trails- you name it! This home is the complete package- Move-in ready and waiting for you to make your own. (id:53661)
205 - 397 Royal Orchard Boulevard
Markham, Ontario
Tridel presenting exclusive, home-sized residences with stunning views of the private Ladies Golf Club of Toronto in Thornhill. These suites are exquisitely designed to offer a blend of luxury and modern serenity, located in a neighborhood renowned for its premier experiences and urban oasis amenities, e.g. indoor swimming pool, gym, saunas, party room, etc. Occupancy starts in July 2025. (id:53661)
22 Garden Avenue
Richmond Hill, Ontario
Location, Location, Location, Custom Built Bungalow Setting in The Heart of Richmond Hill, Close to Future Subway-Station. Mins to Current Go-Bus & Go-Train Station, Movie Theater, Shopping Center, Supermarket, Community Center, Golf/Ski/Tennis Club, Park and Langstaff Secondary School. Circular Drive, Crown Molding, Chandeliers, 14 Ft Ceiling in Main Floor, Dual Thermo, Dual Furnace, Dual Cac, Granite Countertop, Skylight, Very Solid Built & Well Maintained Property. (id:53661)
49 Sunnypoint Drive
Innisfil, Ontario
Welcome to a rare and extraordinary chance to own pristine shoreline on the sparkling waters of Lake Simcoe. This prime waterfront parcel offers a ideal setting to build your dream luxury lakefront estate, capturing stunning southern views and year round enjoyment in one of Innisfil's most coveted locations. The property currently features a 10''x 30" Bunkie with septic system and dormant drilled well. The Bunkie is equipped with solar panels, offering an opportunity for additional income. The interior of the Bunkie is gutted, plumbing is underneath for connection. Whether you envision a modern architectural masterpiece or a timeless cottage retreat, this property presents unlimited potential. Just minutes to Friday Harbour Resort, renowned golf courses, trendy shops and waterfront dining. One hour North of Toronto, with quick access to Barrie and the GO Train, this location offers both tranquility and convenience. Buyers are advised to conduct their own due diligence with the, Lake Simcoe Conservation Authority and Town of Innisfil, regarding zoning, building permits and associated development costs. (id:53661)
76 Cauthers Crescent
New Tecumseth, Ontario
Looking for an awesome home in Treetops? You have found it! Beautiful Brick & Stone Bungaloft With Finished Walk-Out Lower Level On A Premium Lot. Beautiful eat-in kitchen with quartz countertops, island and walkout to deck overlooking the golf course. Featuring main floor primary with vaulted ceilings, large window and walk-in closet with awesome 5 pce ensuite. Loft features 2 good sized bedrooms, 4 pce bath and office/family room. Fully finished walkout basement with familyroom with fireplace, large living room area (could be another family room, or kitchen), wet bar with quartz counter tops and a 3 pce bathroom. All walking out to a coverd deck and fenced yard. This home has extensive upgrades, from the kitchen to the bathrooms and flooring. Quartz countertops. Main Floor 9Ft. Ceilings & 8 Ft. Doors. Professionally Landscaped Including Exterior Lighting and fenced yard. 200 Amp Electrical Panel. Main Floor Laundry. Inside entry from garage. (id:53661)
1211 - 50 Inverlochy Boulevard
Markham, Ontario
***Welcome To Your Dream Home In The Prestigious Royal Orchard Area Of Thornhill*** This Stunning Corner Unit Condominium Offers Over 1000 Sq Ft Of Luxurious Living Space, Meticulously Renovated With Tasteful Finishes That Exude Elegance And Sophistication. Originally Designed As A 3-Bedroom Layout, This Unit Has Been Thoughtfully Reconfigured Into A Spacious 1-Bedroom, Providing An Expansive Open-Concept Living Area. However, It Can Easily Be Converted Back To Accommodate More Bedrooms If Desired.Step Into The Gourmet Kitchen, A Culinary Enthusiast's Delight, Featuring High-End Appliances, Sleek Cabinetry, And Ample Counter Space. The Open-Concept Layout Seamlessly Integrates The Kitchen, Dining, And Living Areas, Creating A Perfect Space For Entertaining Guests Or Enjoying Quiet Evenings At Home. Situated On A High Floor, This Unit Boasts Two Private Balconies, Each Offering Breathtaking Views. The East-Facing Balcony Is Perfect For Savoring Stunning Sunrises And Picturesque Views Of The Golf Course, While The South-Facing Balcony Provides Amazing Cityscape Vistas, Ideal For Relaxing With A Cup Of Coffee Or Unwinding After A Long Day.Convenience Is At Your Doorstep With Transit Options Just Around The Corner, Making Commuting A Breeze. The Complex Itself Offers An Array Of Top-Notch Amenities That Cater To Your Every Need. Enjoy A Refreshing Swim In The Pool, Indulge In Your Hobbies In The Dedicated Hobby Room, Stay Active In The Recreation Room, Or Host Memorable Gatherings In The Party Room. The Possibilities Are Endless! Don't Miss This Rare Opportunity To Own A Beautifully Renovated Corner Unit In One Of Thornhill's Most Sought-After Neighborhoods. Experience The Perfect Blend Of Luxury, Comfort, And Convenience In This Exceptional Condominium. Schedule Your Private Viewing Today And Make This Exquisite Property Your New Home! (id:53661)
0 (9420) 3rd Concession
Uxbridge, Ontario
A rare opportunity to own 15 scenic acres with a creek just minutes from Uxbridge. This private building lot features a beautiful creek running through the property, offering a peaceful natural setting for your dream home or country retreat. Enjoy a mix of open space and mature trees, ideal for a custom build with room to roam. Conveniently located close to town amenities with easy access to the GTA, this property blends rural charm with modern convenience. (id:53661)
23 Weslock Crescent
Aurora, Ontario
This Stunning Kylemore Home Is Built To Impress. From the Moment You Step Inside, You're Greeted by a Welcoming Foyer, Setting the Tone for the Exceptional Flow Throughout. With Soaring 18' Ceilings in Both the Living Room and Family Room, This Home Boasts a Spacious, Open Feel, Perfect for Entertaining and Family Living Alike. The Kitchen, Complete with Quartz Countertops, Butlers Pantry with Access to the Kitchen and Dining Room, and Quality Finishes, Offers a Space that is Both Beautiful and Functional. The Show-Stopping Third-Floor Primary Suite is a True Retreat, Featuring His and Hers Walk-In Closets, a Built-In Vanity, and a Stunning 5-Piece Ensuite. Outside, the Property Shines with a Beautiful Front Elevation, Custom Stonework, and a Double Garage with a 4-Car Driveway, Free from Sidewalks, Utility Boxes, or Fire Hydrants. Located on a Quiet, Low-Traffic Street, This Home Offers the Perfect Balance of Privacy and Community, with Easy Access to Local Parks, Top Private and Public Schools, and the World-Renowned Magna Golf Club. Don't Miss Your Opportunity to Own This Truly Exceptional Home! (id:53661)
39 Harold Lawrie Lane
Markham, Ontario
Sunlit and Move-In Ready! This Executive Townhome Has Been Meticulously Designed and Tastefully Upgraded. Boasting Over 2300 Sq ft of Living Space with an East-West Exposure, You'll Find 3 Bedrooms, 4 Bathrooms, Walk-In Linen, Walk-In Pantry, Walk-In Closet, Walk-In Coat Room, a Spacious Flex Room that could be used as 4th bedroom, Upper-Floor Laundry, and a Stylish European-Inspired Kitchen with Miele Appliances.Revel in the 9' Smooth Ceilings, Laminate Hardwood and Porcelain Floors, Abundant Windows, Recessed Pot Lights, a Striking Wall Fireplace, Upgraded Light Fixtures, Hardwood Stairs,Quartz Counter tops, and Premium Kitchen and Bathroom Fixtures.Situated on One of the Larger Premium Lots within the Complex, this Home Backs onto Detached Residences and is Separated by a Privacy Tree-Line and Masonry Wall. Fall in Love with this Sun-Drenched Haven, Bathed in Light from Dusk Till Dawn. Monthly POTL Fee of $87.73. Oversized garage, exceptionally deep lot, expanded great room, newly professionally designed interlocking in both the front & backyard, three deck/balcony spaces, premium laundry appliances, EV charger ready, ng bbq hookup & central vacuum. (id:53661)
503 - 99 Eagle Rock Way
Vaughan, Ontario
Welcome to Indigo Condos at 99 Eagle Rock Way - where style meets convenience in the heart of Vaughan. Step into this bright and beautifully designed 1-bedroom suite featuring 9 smooth ceilings, wide plank laminate flooring, and floor-to-ceiling windows that fill the space with natural light. The open-concept layout flows effortlessly, while the spacious primary bedroom offers a double-door closet for generous storage. The modern kitchen is ideal for cooking and entertaining, complete with quartz countertops and sleek cabinetry. Enjoy resort-style amenities including a rooftop terrace, 24-hour concierge, guest suites, party room, gym, yoga studio, theatre room, and underground visitor parking. One underground parking space is included. Situated steps from Maple GO Station and just minutes to Highway 400, great schools, parks, public transit, and endless shopping and dining options. This is an unbeatable location for first-time buyers, downsizers, or investors alike. Don't miss the opportunity to call Indigo Condos your new home. (id:53661)
108 Queen Street S
New Tecumseth, Ontario
Welcome to 108 Queen St S. A beautifully maintained and spacious residence offering over 4,000 sq ft of finished living space on a generous 80 ft wide lot surrounded by mature treesyour private retreat just steps from everything. This elegant home features hardwood flooring throughout, 9 ft ceilings on the main level, and a coffered ceiling in the expansive primary suite, which boasts a huge walk-in closet and a luxurious 5-piece ensuite with jacuzzi tub. The generously sized second and third bedrooms share a 4-piece bath, while a wrap-around balcony walkout adds charm and character to the upper level. Convenient upstairs laundry adds to the homes thoughtful layout. The eat-in kitchen walks out to a private patio, perfect for entertaining, and flows seamlessly into a formal dining room, living room, and sitting areaideal for both relaxing and hosting. A large fourth bedroom on the main floor features a 2-piece ensuite and separate entrance, offering excellent potential as a home office, guest suite, or business space. The oversized garage includes a workshop and garden sink, plus there's ample parking and storage throughout the property. Additional highlights include a new roof, deluxe HVAC system, water filtration system, and a spacious mudroom that could double as an additional office. Enjoy the convenience of being able to walk to local schools, shops, conservation areas, and the beach. This is a rare opportunity to own a feature-rich, move-in-ready home in a highly desirable neighborhood. (id:53661)
3 Earl Cook Drive
Whitchurch-Stouffville, Ontario
This Exquisite 4926 sq. feet Executive home is hand crafted from floor to ceiling wth the finest materials. This masterpiece of modern luxury and design, nestled on a sprawling 1.75-acre lot that offers privacy, serenity, and an unparalleled living experience. The property is accessed via a circular driveway, leading to an impressive entrance that showcases the home's grand architectural style. The exterior is a blend of stone, brick, and high-end materials, with expansive windows that allow natural light to flood the interiors while offering breathtaking views of the surrounding landscape. Upon entering the home, you're greeted by a grand foyer with soaring ceilings, and elegant finishes such as marble flooring, custom woodwork and designer lighting. The main level features an open-concept design with spacious living areas, including a formal dining room, a state-of-the-art gourmet kitchen equipped with top-of-the-line appliances, a large island, and custom cabinetry. Adjacent to the kitchen is a cozy breakfast area with floor-to-ceiling windows that overlook the property's expansive grounds.The living room is a statement in luxury, featuring a gas fireplace, waffle ceilings, and large sliding doors that open onto a covered outdoor living space. This outdoor area includes a glass railings, pot lights and ample seating, making it perfect for entertaining or enjoying quiet evenings overlooking the estate. A dedicated office with custom built-ins and a large window overlooking the front of the property is perfect for working from home. The guest suite, located on the main floor is a private retreat with its own sitting area, a spa-like bathroom, a walk-in shower, and a large walk-in closet. Upstairs, the home includes several additional bedrooms, each with en-suite bathrooms, walk-in closets, and large windows that offer stunning views. Overall, this home combines luxury, functionality, and natural beauty in a way that makes it a true oasis for its owners. (id:53661)
55 Denham Drive
Richmond Hill, Ontario
It's not every day that you come across a 92' lot in THE best neighbourhood in Richmond Hill.Welcome to 55 Denham Drive in the heart of South Richvale. This 4000SF Side split is prime for remodelling, adding on to, or simply tearing down and building your dream home.Located in the Charles Howitt Public School district as well as the Langstaff Secondary School district. Hillcrest Mall is a 15 minute walk away and the 407 is less than a 5 minute drive. (id:53661)
108 Headwater Crescent
Richmond Hill, Ontario
Your Dream Home Awaits: Two-Story Sun-Filled Home in Desirable Neighborhood. This beautiful home offers an exceptional opportunity to live in a prime location. Open Concept Layout With Large Foyer & 11ft Ceiling On Main Floor Includes Spacious Living, Dining and family Room With Fireplace. Gourmet Chef's Kitchen With Built-In Appliances, Over-sized Granite Top Island,Custom Built Cabinetry & Spacious Breakfast Area Overlooking Backyard. Upper Floor Includes 4 Spacious Bedrooms Plus 3 Bathrooms. Professional Interlocking and Beautiful Greenery. Steps From The Prestigious Lake Wilcox And The Channel Gate Parkette. Walk To The New State Of The Art Community Centre. Close to schools, parks, transit, and amenities this is a home that checks all the boxes. Don't miss your chance to make it yours. (id:53661)
7 Os James Hunt Court
Uxbridge, Ontario
Curb appeal is the first thing you notice with this beautiful 4 bedroom bungaloft on prestigious Os James Hunt Court. With rich red brick and a neutral stone facade, interlock walkway and natural stone steps you are welcomed with immediate warmth. Entering the home you'll appreciate the open concept layout across the back of the house including the living room with gas fireplace featuring cultured stone veneer and framed within 2 large windows, the spacious kitchen with stainless steel appliances and quartz countertops and the dining area which walks out to the deck through the patio slider. The principal suite includes a 5 pc ensuite with built in soaker tub and glass shower enclosure and a spacious walk-in closet with wardrobe. The 2nd Bedroom overlooks the front with a gorgeous arched window and has semi-ensuite access to the 4pc main bathroom. Laundry is conveniently located on the main floor while two additional closets provide ample storage for linens and jackets near the foyer. The upper level features two additional large bedrooms with closet organizers and a third full bathroom. The lower level is unfinished, you can visualize the potential with the wide open space and above-grade windows, and includes a rough-in for an additional bathroom. The landscaped backyard features a raised composite deck (permitted 2017 per MPAC) and interlock patio seating area which continues to wrap around to the gate and walkway to the front of the house. **EXTRAS** POTL $277.57 includes street snow removal and garbage/recycle/compost waste removal - full inclusions to be confirmed with the Status Certificate. (id:53661)
34 Garden Avenue
Richmond Hill, Ontario
Welcome to your Dream Home in the Prestigious South Richvale Neighborhood! This Magnificent 3-storey Home boasts 7 Spacious 2nd and 3rd Floor Bedrooms, perfect for Accommodating your Family and Guests. The Property Features an Expansive 300-foot Deep Lot w/ Very Private Backyard, providing ample space for Outdoor Activities, Gardening, or Simply Relaxing in a Serene Environment. New Roof Installed May, 2025! As you step inside, you'll be greeted by Stylishly Designed Living Spaces including a Modern Kitchen with High-End Appliances, a Cozy Family Room w/ Fireplace, a Formal Dining Room, and a Bright Sunken Living Room, all designed with Functionality and Elegance in mind. The Second Floor houses the Luxurious Primary Suite, complete with a Spa-like Ensuite, Large Walk In Closet & Sitting Room and Separate Stairs Leading to the Garage & Outside. 3 more Bedrooms on this level, each offering Comfort and Privacy.The 3rd Floor is a Versatile Space with 3 more Bedrooms and Bathroom. The Basement Rec Room features a Wet Bar and Gorgeous Living Area. The basement also has a Separate Entrance and Gym. 4 Bedrooms have Balconies! The Rear yard has Ample Decking to Host Gatherings and Your Park-Like Backyard Features a River Running Through It. Don't Miss Your Opportunity With THis Custom Built One of Kind Home. (id:53661)
1008 - 325 South Park Road
Markham, Ontario
[MOTIVATED SELLER] Bright and spacious, high level 1+Den condo for sale at Luxurious Eden Park! This energy efficient building with excellent property management and friendly building staff makes this tight-knit community a great place to live. Pride of ownership, Seller kept this unit in perfect condition, move in ready, 9ft ceiling, open concept, South facing layout. Excellent Amenities: 24/7 Concierge, Indoor Pool, Large Gym, Theatre Room, Games Room, Library. Excellent location: Minutes Away From Yrt, Go Train, Hwy 404, 407, Restaurants, Supermarket, Banks and Top Ranked Schools. Family and leisure friendly community with Tennis Court, Basketball Court, Splash Pad. Move in and enjoy! (id:53661)
3 Lois Torrance Trail
Uxbridge, Ontario
The Montgomery Meadows townhome you've been waiting for! This luxurious bungaloft is one of 3 remaining builder "never before offered" inventory units backing onto the protected woodlands. This 35' x 103' premium lot is home to the popular "Stonehaven" bungaloft model offering 2158 sq ft of stylish living space not including the professionally finished basement. This block of townhouses is truly the crown jewel within the development with all 3 units backing directly onto the protected forest and is a locational oasis which should not be passed up on. The unit boasts the highest upgraded Level 4 builder finishes valued at over $350,000. The unmatched upgrades include 10' smooth ceilings on main floor and 9' on upper level. The bright mostly finished basement also features a 9' ceiling, large above grade windows and plenty of pot lights. Beautiful light oak 7" wide plank engineered hardwood covers both the main and upper level. The dramatic great room with soaring 20' two storey ceiling and windows is open to the second floor. The sleek "magazine quality" designer kitchen is showcased with premium upgraded appliances, water fall island, custom electrical and plumbing fixtures, Quartz counters and a full slab backsplash. Premium light fixtures, plumbing fixtures and Level 4 Quartz counters flow throughout the unit. The main floor primary suite with walk-in closet and upgraded ultra-lux bathroom features all the finishes and quality any choosey buyer would expect. A den is located off the front foyer and serves perfectly for home office needs. The upper floor is home to 2 generous size bedrooms and a 5-pc bathroom with twin sink vanities. You'll never tier of the incredible view from the hallway overlooking the main floor and "green" rear yard backdrop. The basement level features a large recreational room with laminate floor, above grade window and pot lights, optional muti purpose room with large above grade window, cold room, 3-pc bath and 2 spacious storag (id:53661)
6 Raintree Crescent
Richmond Hill, Ontario
Absolutely Gorgeous Sun-Filled 4 BR Home In The Heart Of Most Prestigious Oak Ridges. Designed For Entertaining And Family Living At Its Finest ,very private Backyard With Tons Of Natural Sunlight & mature trees, Patio W/Pergola For Shade & Shed. recently Numerous Upgrades: smooth ceiling & tons of pot lights, new Gleaming flooring throughout, upgraded Staircase Features Wrought Iron Pickets, new modern WRs, new kitchen quartz counters, modern kitchen w/Stainless Steel Appliances ,Freshly Painted ,Roof'16, Windows'21, Furnace & Ac'20, Garage Door'21, Spacious Layout Features Hardwood Floors, 9' smooth Ceilings , Large Principal Room W/Open Concept Main Flr , Bright Family Rm ,4 Large Brs Upstairs , Master Br Features W/I Closet W/Organizers & Retreat With new Spa Like 5-Piece Ensuite !!! main 4Pc BR Upstairs Fully Updated , Professionally Finished Basement W/Br, Cantina, Rec Rm, Den & Tons Of Storage, Recreation Room And Media/Entertainment Room.2 Car Garage W/Storage Loft. **EXTRAS** Prime Location! Close To All Amenities, Walking Distance To Public And Catholic Elementary Schools (id:53661)
3964 Alcina Avenue
Innisfil, Ontario
**Bright & Spacious Home in Prestigious Big Bay Point**Discover this beautifully updated, open-concept home situated on a large, tree-lined lot in the sought-after Big Bay Point community just steps from the tranquil waters of Lake Simcoe. This inviting property combines peaceful living with exceptional convenience, located only two minutes from Friday Harbour Resort and ten minutes from all the amenities of Barrie.Surrounded by mature trees, the home offers easy access to nearby shops, restaurants, scenic walking trails, and premier golf courses, making it ideal for year-round living or a weekend retreat.Inside, enjoy a thoughtfully designed open-concept kitchen and living area, perfect for entertaining or relaxing with family. The home features three spacious bedrooms, including a primary suite with a 3-piece ensuite and a large walk-in closet, along with a full bathroom on main flr & partially finished bathroom in basement with lrg stone Gas fireplace.The roof was replaced in 2023, and the basement has been partially finished and framed offering great potential for additional living space. Even more exciting, the property comes with **building drawings for a stunning master retreat addition**, designed to capture breathtaking lake views and elevate your living experience.This is a rare opportunity to own a stylish, well-maintained home with future expansion potential in one of the area's most desirable locations. (id:53661)
323 - 8888 Yonge Street
Richmond Hill, Ontario
A World Class Luxury, Gorgeous 1 Bed+Den With 2 Full Bathrooms At The Luxury 8888 YONGE Condos in Downtown RICHMOND HILL. Located W/ Top Ranked Richmond hill High School Zone! Bright & Spacious Open Concept Layout. High Quality Design & Unique Finishes, Ensuite With large Closet,Washroom AND WALK OUT TO BALCONY .Modern Kitchen With Quartz Counter, S/S Appliances,Under Mount Sink and Backsplash.Functional Den Can Be Used As RECREATIONAL Or Home Office. 5 Stars Amenities, 24Hr Concierge, Gym, Party Rm, Guest Suites & More! Steps Away From PublicTransit,Shopping,Restaurants, Viva, LCBO, Close to Hwy 7/407. (id:53661)
188 King High Drive
Vaughan, Ontario
Welcome Home! This unique custom-built luxury home in sought after Beverley Glen boasts 5000 sf of meticulously finished spaces on the main and a newly constructed basement that is nothing short of a work of art! Luxurious touches abound with wainscoting, intricate millwork, skylights, coffered & vaulted ceilings, pot lights & built-ins thru out. The bright eat-in chef's kitchen features top-of-the-line B/I appliances, oversized center island, W/o to covered patio that leads to a tree-lined backyard oasis w/salt water pool. Spacious family room w/gas fireplace, coffered ceilings & built-in cabinetry. Main floor office w/cherry wood lined walls & ceiling adds sofistication. Primary bdrm boasts vaulted ceilings, w/o to patio, extra large W/I closet and 7-pc ensuite w/heated floors & steam shower !All bedrooms feature ensuites & large W/I closets! (id:53661)
8071 4th Line
Essa, Ontario
BEAUTIFULLY MAINTAINED HOME WITH A PROFESSIONAL GRADE WORKSHOP, SALTWATER POOL & LUSH PRIVATE LOT! Nestled on a pristine 1.98-acre lot, this stunning 3-level sidesplit is surrounded by professionally maintained trees, offering exceptional privacy and curb appeal. The expansive driveway provides ample parking, including a designated RV spot with a power plug-in. The exterior boasts a striking gray cedar shiplap facade, a flagstone walkway, and a newer front door. Ideal for hobbyists and home business owners, the property features a massive 60x38 ft shop with an engineered concrete slab floor, steel siding, a loft, and three large doors to accommodate equipment of all sizes. Additional outbuildings include a dovetail bunkhouse with hydro, a custom-built Mennonite shed, multiple storage sheds, and more, all with durable steel roofs. The completely renovated home exudes warmth with hardwood flooring and rustic wood beams. The open-concept kitchen is equipped with porcelain tile floors, solid birch cabinets, stainless steel appliances, a tile backsplash, and an extended coffee bar. The living room features a Napoleon wood-burning fireplace with a stone accent wall and wood beam mantle, leading to a private backyard oasis with a large interlock patio and a 20x12 ft saltwater pool with a custom waterfall. The primary bedroom, accessed through French doors, offers two double closets with organizers and a renovated 3pc ensuite with a quartz-topped vanity and custom glass and tile shower. The recently renovated basement adds versatile living space with new carpet, freshly painted wainscoting, and pot lights. The fully fenced yard includes a side dog run with a covered sleeping pen and wood storage, ensuring that every member of the family has their own space to enjoy. Your #HomeToStay awaits! (id:53661)
16 Heart Lake Circle
King, Ontario
Welcome to Kings Calling by Fernbrook Homes & Zancor Homes. Introducing The Edinburgh Elevation A with Loggia, a stunning inventory model home nestled on a premium lot in prestigious King City. Offering 4 bedrooms, 4.5 bathrooms, and 4,563 sq. ft. of elegantly designed living space, this move-in-ready, fully staged home is where luxury meets convenience. Step into the grand foyer featuring 24 x 24 polished porcelain tiles, leading into the main floor with hardwood flooring, and soaring 10' ceilings. Entertain in the spacious dining room with coffered ceilings and waffle ceilings in the family room featuring a wet bar. The gourmet kitchen is equipped with quartz countertops, upgraded cabinetry, not only a 36 inch Gas cooktop but also built-in double wall ovens perfect for entertaining and family living. Upstairs, each bedroom includes an ensuite, all finished with quartz counters, porcelain tile, and upgraded vanities. The primary suite boasts a tray ceiling, two walk-in closets, and a spa-like ensuite with a freestanding tub, glass shower, and double-sink quartz vanity. Highlighted upgrades include: Smooth ceilings throughout, Built in double wall ovens with drawer below, 36 inch gas cooktop with pot drawers below, and Microwave drawer, Family Room Wet Bar. This beautifully curated home includes selections from Zancors premium finishes, ensuring lasting style and sophistication. Located in a prestigious community near top schools, parks, and transit. The Edinburgh model offers immediate occupancy and unmatched quality. Visit us at Kings Calling and step into your next chapter of luxury living. (id:53661)
18 Riverview Circle
Innisfil, Ontario
LOCATION, LOCATION, LOCATION !!!! This lovely homes sits on the far end of the North Park backing onto trees with lots of privacy. One of the most sought out streets !Enjoy the 55 plus community with so much to do or sit quietly and enjoy and listen to the birds. This home was originally a Monaco 1 and changed into a Monaco 2 in order to have a larger first bedroom. Open concept living room / dining room opening to the large kitchen with tons of cupboards. There are two family rooms one leading off the other. More storage closets in the first and entrance to the screened in covered deck overlooking the privacy of the yard. The second has a walk out patio door to the private yard. Very well maintained home with a Great Feel. New Fees 855.00 New Taxes 220.14 (id:53661)
104 Glenngarry Crescent
Vaughan, Ontario
Luxurious & Modern 3+1 Bedroom & 4 Bathroom Executive Town Nestled In One Of Vaughan's Prestigious Neighborhood! Just Steps To Maple Go Station, Top School, Parks, Golf Course, Shops, Trails, Highways, Vaughan's Cortellucci Hospital & All Amenities! This Stunning Home Offers Excellent 2,000+ Sq Ft Layout, Floor To Ceiling Windows & Hardwood Floors; Main Floor Office; Chic Kitchen W/Granite C-Tops & Breakfast Bar, Vibrant Living & Dining Room; 2 Balconies; Smooth Ceilings; Sun Filled Rooms; Primary Retreat With 4-Pc Spa-Like Ensuite Bathroom & Walk-In Closet! Live Here & Work In Downtown Toronto - Walk To Go Train Station, 30 Min To Union Station!! Don't Miss! Move In & Enjoy! (id:53661)
11 Snedden Avenue
Aurora, Ontario
NO OFFER DATE! Location, location! Beautifully maintained by the original owner, this 3 bed, 3 bath end-unit townhome in the sought-after Bayview Wellington community offers comfort and convenience for a growing family or down-sizers. Enjoy your morning coffee on the cozy, covered front porch, or entertain family and friends in the fully fenced and landscaped backyard. With no neighbours behind or infront, you have your choice of peaceful privacy both inside and out. The kitchen is functional and spacious with extensive storage, an eat-in breakfast bar, and seamless flow into the combined dining/living room, with a w/o to the deck covered by a pergola to BBQ and relax. You'll be impressed by the large bedrooms! The serene primary bedroom features his/hers closets and a 3 pc ensuite, use the 3rd bedroom as an office with abundance of natural light The spacious unfinished basement with laundry offers ample storage space, or an opportunity to finish to your own needs. There is no shortage of convenience with an extensive selection of shopping, dining, entertainment and top rated schools, all within walking distance. Spend your weekends exploring the lush, tranquil beauty of The Aurora Arboretum trail system and 100+ acres of park land, or an afternoon at one of the several nearby parks with the kids. Tucked away on a quiet, family friendly street with easy access to bus routes, the GO station, and highway 404, this is an absolute must see! (id:53661)
41 Cindy Lane
Adjala-Tosorontio, Ontario
Dreaming of Space & Golf Course Views? This is It! Located in the prestigious highly sought after Silver Brooke Estates, You've found your next home with room to breathe. This gorgeous home boasts 4 bedrooms plus a bonus 2 (perfect for a home office, playroom, home gym or guest space!), and 4 bathrooms so no more morning bathroom battles! With over 4,500 sq/ft of impeccably finished living space, there's plenty of space for everyone to spread out and really live. Multiple options for living space on the main and lower levels for the family as well as an oversized 3 car garage translates to ample room for everyone and everything! As you look around the main floor, you will see beautifully rich hardwood flooring, soaring 9-foot ceilings, crown molding, extra large baseboard with wainscoting throughout the main floor and stairway leading towards the second floor. The kitchen is warm and welcoming, featuring quartz countertops, solid wood cabinetry, that will inspire any home chef. And the location? Amazing! It sits on a beautiful estate-sized lot, has privacy and no neighbors to the front and it backs right up to the golf course! Imagine sipping your morning coffee with that view. The in-ground sprinkler system helps to keep the property looking green and lush and helps bring the colorful vibrant gardens to life. Outdoor also features a screened in gazebo, a firepit to enjoy campfires with friends, sports cage, composite deck and many out buildings to keep everything in order. This home is protected at all times with a Generac full home stand-by generator, includes high speed fibre internet and is move-in ready. We're talking serious relaxation vibes with a dedicated sunroom the perfect spot to curl up with a book or work from home, no matter the weather. Honestly, this isn't just a house, its a home waiting to be filled with memories. If you're looking for space, comfort, and a little slice of paradise, you need to check this one out!. (id:53661)
8 John Allan Cameron Street
Markham, Ontario
Fabulous 3 storey semi-detached in the heart of Markham's sought after Cornell Community. This is the perfect family home. Bright & spacious open concept living room, dining room, eat-in kitchen w/breakfast bar and walk-out to a west facing sundeck. The 3rd floor offers a large primary bedroom w/4pc ensuite, 2 walk-in closets plus 2 additional well sized bedrooms. Recreation room on the ground level w/separate entry and unfinished basement in the lower level offers endless potential. This home has been well maintained & owned by one family. Freshly painted, New roof (2022), Garage door replaced (2021), Hot water tank (2024). Just steps to Black Walnut & St. Joseph elementary schools, Bill Hogarth Secondary School, three parks, community centre and close proximity to all amenities including library, public transit, 407Etr, restaurants, shopping & hospital just to name a few. Don't miss it!!! (id:53661)
24 Crawford Street
Markham, Ontario
Welcome To 24 Crawford Street, A Charming Semi-Detached Home In The Highly Sought-After Berczy Community Of Markham. The Main Floor Features An Open-Concept Living And Dining Area With Hardwood Floors, Combining For A Spacious And Bright Environment With East-Facing Views And 9-Foot Ceilings. The Kitchen Is Equipped With Sleek Quartz Countertops, A Breakfast Area, And A Walk-Out To The Private Backyard Garden. The Cozy Family Room, Also With Hardwood Floors, Offers A Second Walk-Out To The Garden With A Serene West-Facing View.Upstairs, The Primary Bedroom Is A Peaceful Retreat With A 4-Piece Ensuite And Walk-In Closet. The Two Additional Bedrooms Are Generously Sized, Filled With Natural Light, And Offer Plenty Of Closet Space.The Backyard Provides A Wonderful Space For Outdoor Enjoyment, While The Detached Garage And Private Driveway Offer Parking For Two Vehicles. Located Near Golf Courses, Public Transit, And Local Amenities, This Home Combines Convenience And Comfort. It's An Ideal Choice For Families Seeking Both Style And Functionality." (id:53661)
39 Stoyell Drive
Richmond Hill, Ontario
Stunning townhome in prestigious Macleod's Landing! Features hardwood floors throughout, Californiashutters, upgraded light fixtures and granite countertops in both the kitchen and bathrooms. The primary bedroom includes a 4-piece ensuite and two closets, one being a walk-in. The kitchen boastsstainless steel appliances, undermount sinks and a functional layout leading to a cozy living roomwith a gas fireplace. Landscaped front yard, fully fenced backyard with a walkout deck and direct garage access. The basement includes cold storage, painted floors, and rough-ins for a fireplace and bathroom. Direct access from the garage to both the home and backyard adds convenience. Minutes to top-rated schools, GO Transit, shopping, parks, Lake Wilcox, golf courses, and major highways. Sought after schools with French Immersion & IB programs, parks, trails, golf courses, equestrian clubs, and minutes to GO Transit, HWYs 404/400, Lake Wilcox, and shopping. (id:53661)
126 Pinecrest Road
Georgina, Ontario
Welcome to Your Dream Home!Nestled on a peaceful, family-friendly street, this beautifully renovated 3-bedroom, 2-bathroom gem seamlessly blends modern comfort with cozy charm. Whether you're a passionate entertainer or a growing family in search of your forever home, this property is thoughtfully designed to complement your lifestyle.Step inside to a bright, open-concept main floor flooded with natural light. The centerpiece is a sleek, modern kitchen featuring stainless steel appliances, a striking waterfall island, and ample cabinetry for all your storage needs. The adjoining living and dining areas are perfect for entertaining, with impressive vaulted ceilings that add a touch of grandeur and warmth to every gathering.The home boasts three spacious bedrooms, including a serene primary retreat and two versatile rooms ideal for children, guests, or a home office. Two beautifully updated bathrooms ensure comfort and convenience for the whole family.Need a space to unwind? Head downstairs to the finished basement, your perfect cozy escapeideal for movie nights, gaming, or simply relaxing after a long day.Step outside to your personal backyard oasis. A large deck overlooks an above-ground heated pool and hot tub, making it a dream setting for summer barbecues, weekend lounging, or stargazing soaks. The fully fenced yard offers privacy and a safe play area for kids and pets alike.Additional features include a wrap-around driveway with generous parking, and thoughtful upgrades throughoutmaking this home truly move-in ready (id:53661)
123 Kingsnorth Boulevard
Vaughan, Ontario
Prestigious Weston Downs home located on one of the nicest streets in the area! This well-maintained home has a fantastic layout with 3,817 sq. ft. plus a finished basement. It features huge, sprawling rooms and a luxurious vibe throughout. The massive, updated kitchen comes with wall-to-wall windows that look out over the backyard and swimming pool perfect for entertaining or relaxing. The finished, open-concept basement includes a second kitchen, a bedroom, a three-piece bathroom, and a separate entrance from the garage, making it ideal for extended family or rental potential. Sitting on a private 65-foot-wide lot, the backyard is a true retreat with a 31 x 17 in-ground saltwater pool, a big gazebo, and a spacious deck no need for a cottage! Updates include windows, roof (5yrs) , and furnace (3yrs). Walking distance to schools, parks, shopping, and close to Highways 400 & 407. Everything you need is right at your fingertips. (id:53661)
1406 Stovell Crescent
Innisfil, Ontario
NESTLED IN THE PICTURESQUE TOWN OF INNISFIL, ONTARIO, THIS NEWLY CONSTRUCTED, IMMACULATE DETACHED HOME RADIATES SOPHISTICATION. ENHANCED BY UPGRADED 5 INCH DESERT FOX OAK WOOD FLOORING THROUGHOUT THE MAIN LEVEL AND UPPER HALLWAY, IT EXEMPLIFIES METICULOUS ATTENTION TO DETAIL EVIDENT IN EVERY ASPECT OF ITS DESIGN. THIS REMARKABLE HOME IS FLOODED WITH NATURAL LIGHT AND BOASTS A SPACIOUS OPEN-CONCEPT LIVING AREA. IT OFFERS 4 EXPANSIVE BEDROOMS, INCLUDING ONE WITH A WALK OUT BALCONY, 3 BATHROOMS, A DOUBLE GARAGE, AND AMPLE DOUBLE DRIVEWAY PARKING, IDEALLY SUITED FOR FAMILIES. UPGRADED FEATURES THROUGHT THE HOME INCLUDING EXQUISITE QUARTZ COUNTERTOPS IN THE BATHROOMS AND KITCHEN, LUXURIOUS FULL GLASS SHOWERS ON THE UPPER LEVEL, A GRAND FIREPLACE, SMOOTH CEILINGS AND PROVISIONS FOR A WALL MOUNTED TV ON THE MAIL LEVEL. THIS HOME ALSO INCLUDES AN UPGRADED WALK UP ENTRANCE (id:53661)
20 - 516 Quail Ridge Drive
Aurora, Ontario
Welcome to the Prestigious Gated Community at Beacon Hall Golf Course. 24 Hour Security with Gatehouse. Beautiful Private Location with Magnificent Views of the Golf Course & Nature At Its Best. The Unit Has Been Totally Renovated with Beautiful Quality & Finishing's. Walkout to Patio & Garden. (id:53661)
20828 Dalton Road
Georgina, Ontario
Freshly Painted And Move-In Ready! This Charming And Spacious 3-Bedroom Home Offers A Large Main-Floor Family Room, Brand New Carpet On The Second Floor And Hardwood On The Main. Enjoy A Private Backyard Oasis Backing Onto A Serene Greenbelt. With 3 Separate Entrances And Tandem Parking For 23 Vehicles, This Home Provides Both Flexibility And Convenience. Ideally Located Just Steps To Grocery Stores, Shops, Restaurants, Cafes, Schools And Public Transit Is At High Street. Walk Or Bike To Bonnie Park Beach, De La Salle Beach, Local Marinas And Boat Launches. Quick Access To Highway 48 (2 Mins) And Highway 404 (12 Mins). Perfect For Responsible AAA Tenants - This Gem Wont Last! (id:53661)
3736 Mangusta Court
Innisfil, Ontario
Welcome to 3736 Mangusta Crt located at Friday Harbour Resort! This Immaculate 2803 sq/ft End Unit Is Situated On The EXCLUSIVE, Highly Sought After, Gated East Island. 3 Story Townhome with Private Elevator - 4 bdrm/4 bath + Spacious Terrace/Balcony On Each Level Boasts Views From Every Floor! Perfect View From Your Balcony Of The Amphitheater, Fantastic for This Summers Entertainment! Open and Inviting Floorplan Includes Extended 2nd Floor Living/Dining Room. Entertain Your Guests Upon Arrival In The Family Room And Built-In Bar On Main Floor! $250,000 In Brand New Designer Inspired, Top of The Line Upgrades That Are Sure To Please Every Eye! Remote Control Blinds on All Floors. Easy Docking From Your Private Boat Slip. Charging Port and Water On Dock Included. Finished Garage w/ Sauna, Tons Of Extra Storage, Built-In Cabinetry, Epoxy Flooring and Electric Car Charger. Newly Renovated State Of The Art Kitchen with Top Of The Line Appliances, Stunning Ensuite Bathroom With Free Standing Tub and Glass Enclosed Shower. All 4 bedrooms are spacious and have built-in custom closets. The 3rd Floor Den is ideal for an in-home office, media space or get-ready room. If you're looking for absolute luxury in Friday Harbour then look no further than 3736 Mangusta Crt because you won't find a better one than this. Your search ends today! (id:53661)
204 - 285 Crydermans Side Road
Georgina, Ontario
Welcome to affordable living! Cute and cozy 1+1 Bedroom, situated in popular Lyndhurst golf and park! Approximately 10 minutes from Lake Simcoe, and just under 15 minutes to the highway 404 extension! Backing onto Green space, enjoy this lot with no neighbors behind. Open concept home, one bedroom with a den! Updates include roof (re tarred) hot water tank owned, vinyl siding, vapor barrier and insulated below al approximately 2023. Enjoy walking trails, an inground pool, and just steps from a beautiful 18 hole golf course! This home is located on leased land. The lease from April 26th to October 26th is $3575.00 plus HST, with the opportunity to extend into the year, for additional cost. (id:53661)
Bsmt - 3 Collier Crescent
Markham, Ontario
RENT INCLUDES HYDRO, WATER AND GAS! Discover this beautifully finished 2-bedroom, 2-bathroom basement suite with a private separate entrance in the prestigious Wismer community, home to some of the top-ranking schools in the area.This spacious and modern unit offers:Two large bedrooms, including a luxurious ensuite; Two full bathrooms with elegant custom glass showers; A stylish open-concept kitchen featuring quartz countertops, stainless steel appliances, and plenty of cabinet space; Bright and thoughtfully designed living areas with quality finishes throughout. Located just minutes from high-ranking schools, parks, golf courses, Markham Stouffville Hospital, GO Train station, and shopping amenities - everything you need is within easy reach. Perfect for small families, couples, or working professionals seeking comfort, convenience, and a prime location. (id:53661)
127 Golden Forest Road
Vaughan, Ontario
Luxuriously renovated home in a prime Patterson - turnkey & tech-ready! Welcome to your dream home - a stunning, fully upgraded 4-bedroom and 5-bathroom property that blends high-end design with everyday comfort. Its your chance to own 127 Golden Forest Rd, featuring 4 spacious bedrooms and 3 full bathrooms on the second floor and fully finished basement with 2nd kitchen [2021]! Located in a desirable, family-friendly Patterson neighborhood, this home is packed with top-to-bottom renovations and thoughtful modern touches. Step into a custom-renovated kitchen that will impress even the most discerning chef, featuring a sleek waterfall island, premium Bosch appliances (including a steam oven and induction cooktop), stylish cabinetry, dual sinks, and an upgraded 8" vent hood, and smart storage throughout - truly a dream for any chef or entertainer. Entertain in style or enjoy quiet evenings in the light-filled living space with new pot lights and sophisticated finishes throughout. Enjoy peace of mind with tech-savvy upgrades: whole-home cat6 wiring, smart garage motors, security film on all first-floor windows, and outdoor surveillance-ready ethernet - perfect for todays connected lifestyle. Major systems are newer and efficient, including 2021 furnace, 2022 AC, water softener, and attic insulation. Retreat to the luxurious primary ensuite [2024], newly redesigned with elegant porcelain tiling, massage shower panel, deep soaking tub, and dual vanities. All bathrooms are fully updated to bring comfort and convenience to every level. This gem features upgraded porcelain floors in the grand foyer, laundry room & kitchen, hardwood floors throughout main and 2nd floor, smooth ceilings, stained stairs with iron pickets, custom fibreglass double entry door, fully wired for smart home tech & security, fully interlocked driveway, stone patio, full-sized shed. This home has it all - modern luxury, smart features & close to top schools, parks! Move in & enjoy! See 3-D! (id:53661)
3 Aster Drive
Vaughan, Ontario
Welcome to 3 Aster Drive offering refined Living just Minutes from the prestigious village of Kleinburg. Discover this upgraded 3-bedroom semi set on a quiet, child-friendly street, the home boasts a professionally landscaped front yard, an extended cobblestone driveway with no sidewalk, and room for 3-car parking. Boxwood hedges, flagstone accents, and stepping stones add to the curb appeal. Step inside through a grand double-door entrance into a sun-drenched foyer with soaring two-storey windows and inside garage access. Western exposure floods the home with natural light, enhancing the designer finishes throughout. Enjoy $150K+ in premium upgrades including hand-scraped engineered hardwood in a striking herringbone pattern, a hardwood staircase with wrought iron pickets, and 9 ceilings (including 10 coffered ceilings in the primary bedroom). The custom kitchen is a chefs dreamn featuring quartz counters and backsplash, glass-front cabinetry, pot drawers, a hidden coffee bar, stainless steel appliances, and a whisper-quiet Vent-A-Hood. Pendant lighting highlights the oversized island, perfect for casual dining and entertaining. A wood-clad beam separates the open living space, which centres around a gas fireplace with custom plaster mantel and custom crown mouldings. Upstairs, a versatile office nook overlooks beautiful sunsets. The primary suite offers a spa-like 5-piece ensuite with glass shower, soaker tub, and double sinks, plus a walk-in closet with custom organizers. The second and third bedrooms are both generous is size with large windows and closets. The low-maintenance backyard is made for entertaining with a flagstone dining patio, Parisian-inspired lounge, artificial turf, and mature emerald cedar hedge framed by a charming white fence. A newly finished basement completes the package with open-concept space ideal for a home gym, theatre, or office, plus a cantina and utility room. No rear neighbours add privacy and peace. Welcome home! (id:53661)
13 Elm Green Lane
Markham, Ontario
Excellent opportunity to own a wide luxury 'Kylemore' town home. Wonderful quiet location with deep lot & garden backing onto wood lots, close to walking trails. Amazing views from large windows & walk-out deck from open concept kitchen, breakfast & family rooms. Gas fireplace in family room & walk out to deck, with BBQ gas line. S/Steel 'Sub Zero' fridge, 'Wolf' gas stove, hood fan, microwave & 'Bosch' dishwasher in kitchen, servery with extra under mount sink, cabinets with quartz counter tops. Quality 5" hardwood on main level, hardwood stairs throughout. Large formal room with French doors to terrace. Principal bedroom has French door to deck, 5 piece spa like bathroom with quartz counter, his & hers closets. Bedroom 2 & 3 are a good size & have raised ceilings to allow for maximum natural light. 36 interior pot lights, 4 exterior pot lights. Smooth ceilings throughout. Huge media room on ground level with walk out to garden & large laundry room. 2 car garage & driveway. Beautiful community surrounded by nature, close to all amenities, golf course, rec. centre, library, shopping. Good school district. (id:53661)
4159 Major Mackenzie Drive E
Markham, Ontario
Premium town home built by 'Kylemore' Communities' Beautiful neighbourhood surrounded by nature & walking trails. Main level has an open concept design. Gas fireplace in family room, walk out to Terrace. Kitchen has high end s/steel Sub-Zero & Wolf appliances, quartz counters. Separate large formal room with large window. Primary bedroom has cathedral & tray ceilings, 4 piece spa like bathroom with double sinks, quartz counter top & large frame less glass shower. Other features include: Smooth ceilings throughout, 10' ceilings on main level, 9' on bedroom level. Quality 5" hardwood in family room & formal room, hardwood stairs throughout. Close to library, recreational centre, parks, golf course, wood lots and walking trails. Good school district. (id:53661)
87 West Village Lane
Markham, Ontario
PRIME LOCATION! Welcome to luxury living in this fabulous 'Kylemore' town home located on a super quiet crescent. Wide frontage & deep lot with private side entrance & extra windows backing on to woods close to walking trails. Views are amazing! 2425 sq. ft. Plus unfinished walk out basement. Beautiful functional floor plan with 3 bedrooms, 2.5 baths. Fabulous open concept kitchen & breakfast room. Plenty of cupboard space, quartz counter-tops & high end s/steel appliances. Extra cabinets and undermount sink in servery. View of forest from windows & deck with gas BBQ outlet. Quality 5" hardwood flooring in family & dining rooms. Family room has French door to large terrace. Hardwood stairs throughout. Bedroom level has 9' smooth ceilings. Primary bedroom boasts cathedral ceiling, Large w/in closet & 5 piece spa like bathroom with free standing tub, shower, double sinks & quartz counter-top. Bedroom 3 has French door to deck, walk in closet. Bed 2 extra windows & closet. Large media room has smooth ceiling with large window & walk/out to deck. Laundry room on Media level and access to 2 car garage. 2 car driveway. Unfinished Walk out basement. Great neighborhood close to transit, library, rec. centre, golf course, shopping, restaurants, good school district. Great opportunity to design your own home!! (id:53661)
150 Olde Bayview Avenue
Richmond Hill, Ontario
BRAND NEW CUSTOM EXECUTIVE HOME BEING BUILT, PROUDLY SET ON A 150' LOT IN THE HIGHLY DESIRED LAKE WILCOX COMMUNITY. This Sophisticated 4+1 bdrm, 5 bath home offering an incredible layout full of upgraded features & finishes is perfect for family living & entertaining. Chef's dream kitchen w/Custom cabinetry, quartz counters/backsplash, Jennair appliances, w/i pantry & w/o to deck & backyard, Main Floor Office, open concept family room, elegant living & formal dining rooms. Oak staircase w/metal pickets. Hardwood & Porcelain floors, crown moulding, gas fireplaces & potlights throughout. Primary bdrm suite w/Stylist's w/i closet, skylight & luxurious 6 pc ensuite. Coffered ceilings in all bdrms. Convenient 2nd floor laundry. 10' main floor&9' 2nd floor ceilings w/8' solid doors. Smooth ceilings on all 3 floors. Amazing finished lower lvl provided rec room w/wetbar, gym, bdrm, bath, wine cellar, 2nd laundry, cold room & sep entrance. Walk to vibrant & revitalized Lake Wilcox Park & Community Centre. Trails for walking/biking, Volleyball & Tennis, Beach, Picnic Areas, Canoe/Kayaking&more! Close to amenities,Golf Courses,Go StationHighway for easy commuting. Inclusions: All electric light fixtures, Jennair appliances (b/in oven, side-by-side Refrigerator w/ice&water dispenser,gas rangetop, b/in microwave oven w/speed-cook, b/in dishwasher),LG frontload washer&dryer,organizers in all closets, central air conditioner.Rough-ins for:central vacuum, gas BBQ, security & cameras, EV Charger, cat-wiring,b/in speakers.200 amp service. (id:53661)

