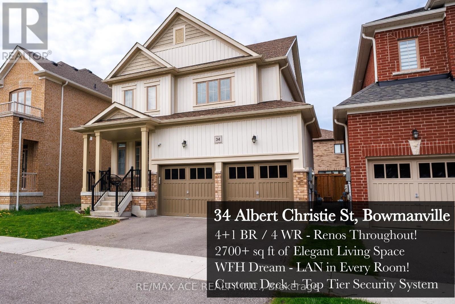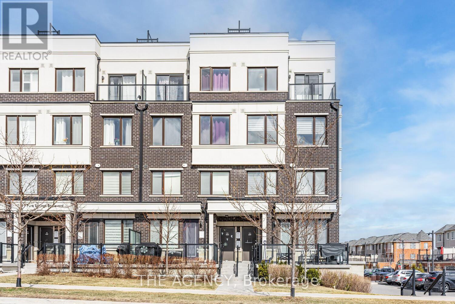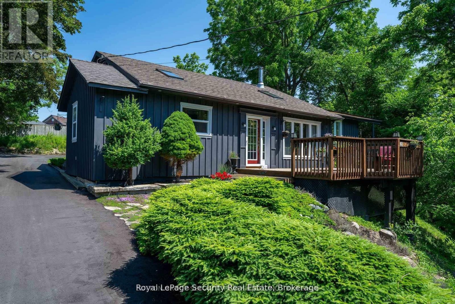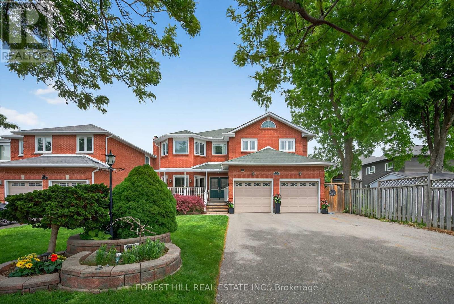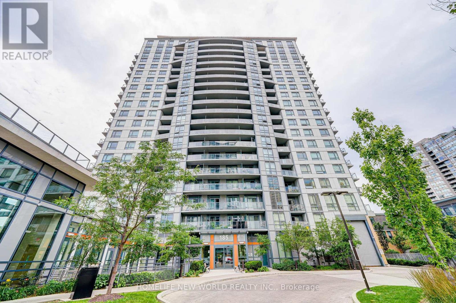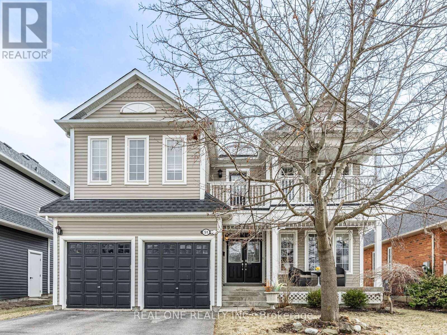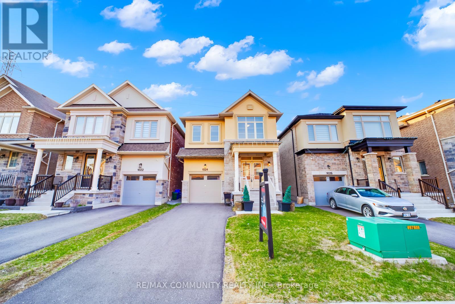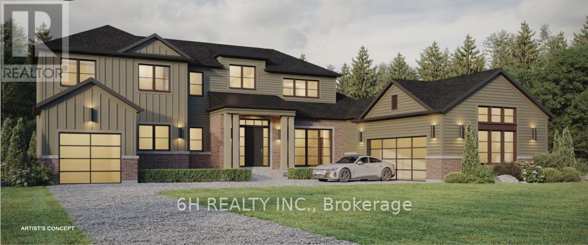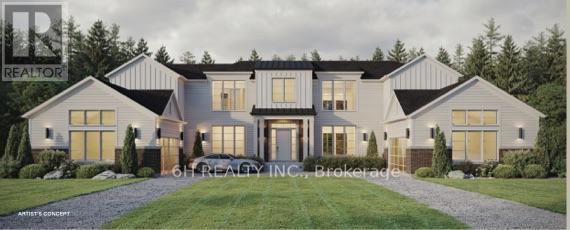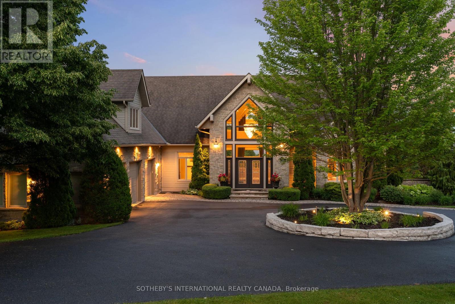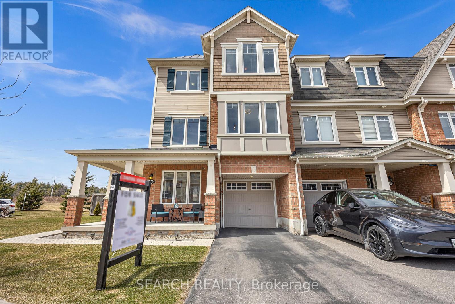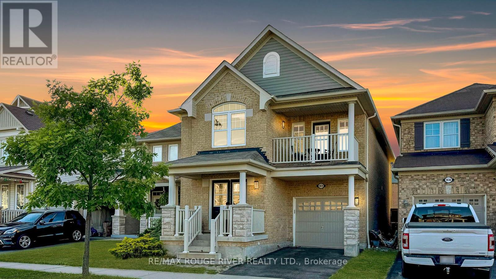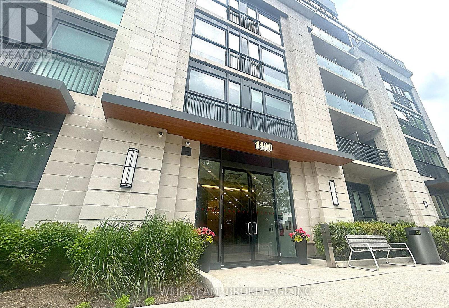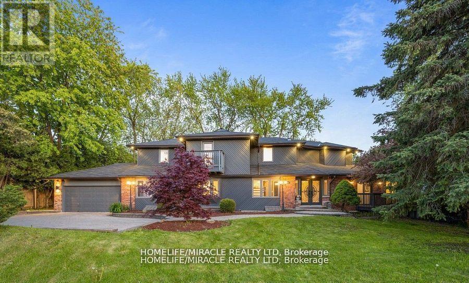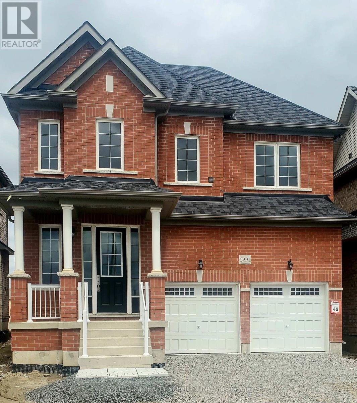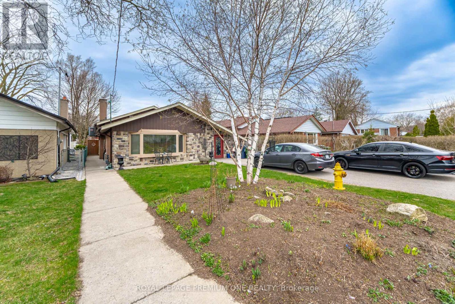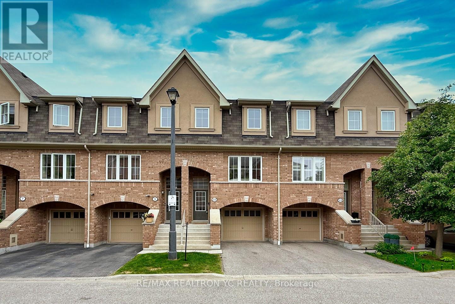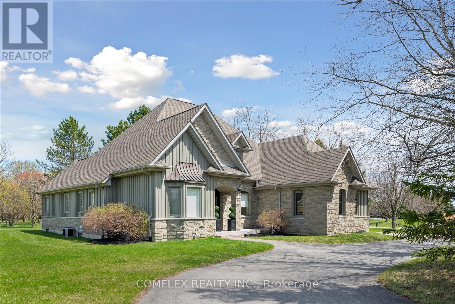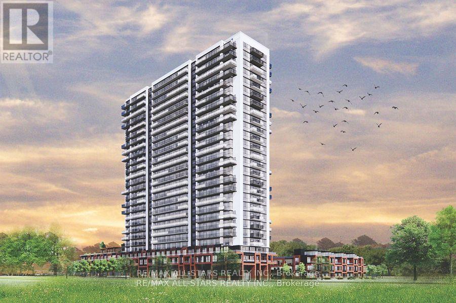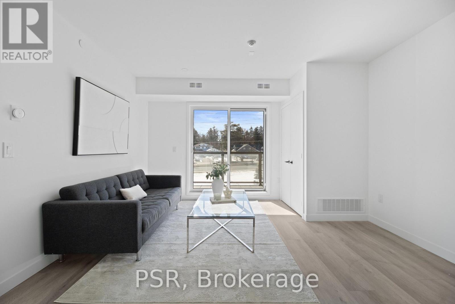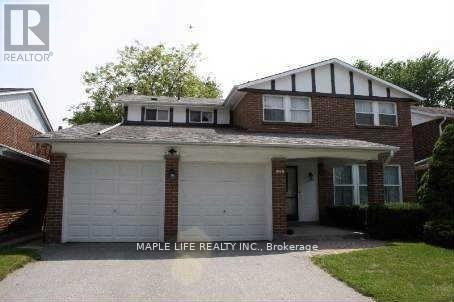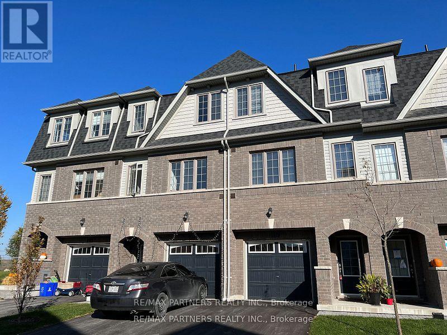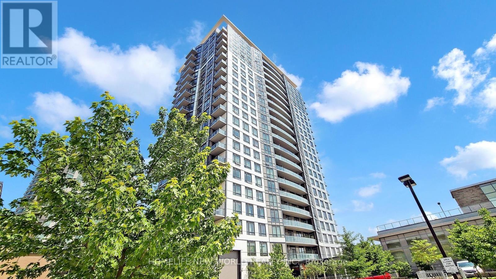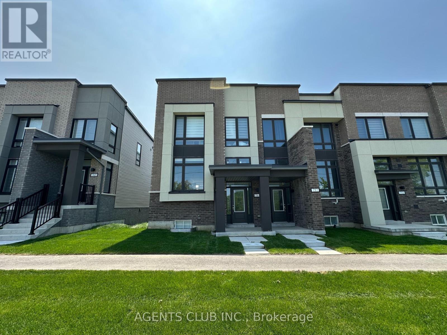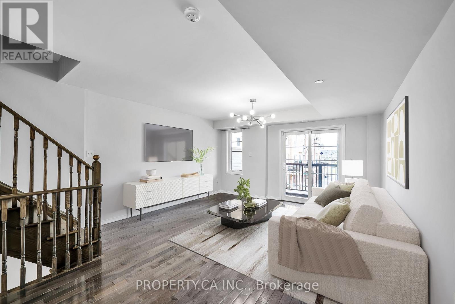2097 Scottscraig Drive
Oshawa, Ontario
Welcome to 2097 Scottscraig Drive - proudly owned and meticulously maintained by its original owner, this move-in-ready home is nestled in Oshawa s highly sought-after Kedron neighbourhood. The updated kitchen showcases sleek quartz countertops, while the primary bedroom features a spa-like walk-in shower. The finished basement is ideal for entertaining, complete with a bar, sauna, and rough-ins for both a fireplace and additional shower. Additional highlights include a central vacuum system, organized all-in-one-place wiring, and an insulated garage with a new door. Set in a family-friendly community near top-rated schools, parks, and commuter routes, this home offers the perfect blend of comfort and functionality. (id:53661)
34 Albert Christie Street
Clarington, Ontario
Luxury living wrapped up in a Bowmanville 4+1 BR Stunner! with over 2700 square feet of living space, this turn-key beauty just waiting for you to come over and call it home! Step inside to pot-lit sight-lines and designer finishes that keep every gathering picture perfect ready. The refreshed kitchen is the heart of the house with stainless steel appliances and an island perfect for pancake mornings or wine-and-charcuterie nights. The living room cues movie time without blocking backyard views, and has a fireplace for those winter nights you want to just cozy up with your loved ones. Upstairs, the king-sized primary retreat has a walk-in closet and spa-worthy 5-piece ensuite - his & hers sinks, deep soaker, and a stand up shower! Three additional bedrooms are genuinely generous pace for teens, guests, WFH office or that exercise bike you swear youll use. Downstairs, the 700+ sq ft finished basement provides so many options: dedicated office for those online meeting marathons, TV lounge for game day, play zone for LEGO city, clever storage, and a crisp 2-piece bath. A discreet server room hard-lines gig-speed internet to every level so say goodbye to spotty Wi-Fi. Also the home has a fully wired security system and exterior lights, you see everything even in the dark. Summer belongs to the custom deck and lush, fenced yard; winter parking headaches disappear thanks to an oversized two-car garage and double drive. Schools, trails, shops, and highway links sit minutes away, keeping commutes short and weekends long. Live large and work smart 34 Albert Christie St does the heavy lifting so you can get on with living! (id:53661)
44 St Augustine Drive
Whitby, Ontario
Step into elevated living with this newly built masterpiece by DeNoble Homes where refined craftsmanship, elegant finishes, and intelligent design come together seamlessly. Bathed in natural light, the open-concept floorplan is enhanced by soaring 9-foot smooth ceilings that create an airy, sophisticated ambiance. The designer kitchen is both functional and striking, featuring a quartz island, sleek pot drawers, and a generous pantry perfect for both everyday living and effortless entertaining. The primary suite is a private sanctuary, complete with a spa-inspired ensuite boasting a freestanding tub, glass-enclosed shower, and double vanity. Additional highlights include a convenient second-floor laundry room, a spacious basement with oversized windows and high ceilings, and upgraded 200-amp electrical service. With a fully drywalled garage and a premium location near top-rated schools, scenic parks, and everyday amenities not to mention quick access to the 407, 412, and 401this home offers an exceptional lifestyle without compromise. ** This is a linked property.** (id:53661)
42 St Augustine Drive
Whitby, Ontario
Discover exceptional value and refined living in this brand-new DeNoble residence, where quality craftsmanship and modern elegance meet. Step into a bright, open-concept layout enhanced by soaring 9-foot smooth ceilings and thoughtfully designed living spaces. The gourmet kitchen is a chefs dream, featuring a quartz-topped centre island, ample pot drawers, a spacious pantry, and sleek, contemporary finishes. Retreat to the luxurious primary suite, complete with a spa-inspired 5-piece ensuite showcasing a glass-enclosed shower, freestanding soaker tub, and double vanity. Enjoy the added convenience of second-floor laundry, a high-ceiling basement with expansive windows, and upgraded 200-amp service. With a fully drywalled garage and a prime location just steps to top-rated schools, parks, and community amenities plus seamless access to public transit and major highways (407, 412, 401)this is a rare opportunity to own a home that blends style, function, and an unbeatable lifestyle. ** This is a linked property.** (id:53661)
419 - 1711 Pure Springs Boulevard
Pickering, Ontario
Experience modern townhome living in the desirable Duffin Heights community, known for its urban amenities and convenient access. Perfect Place To Fall In Love With, Corner Lot With Very Large Balcony ,Perfect For Small Family, This exceptional corner/end unit is among the largest available, offering a generous 1,355 sq ft of contemporary, practical living space. Featuring two bedrooms, three bathrooms, and two stories, this stacked condo townhome has an inviting and open layout that's flooded with natural Sunlight. "Truly a Sun filled home". The modern kitchen is equipped with a striking backsplash, upgraded cabinets, stainless steel appliances, a breakfast bar, an undermount sink, and a convenient main-floor workspace. The primary bedroom includes a 3-piece ensuite with a glass shower, walk in closet and access to a private balcony. Enjoy hosting guests and taking in the views from the expansive rooftop terrace an ideal space for relaxation. With no neighbors above and a private entrance, this home offers both privacy and comfort. Carpet-free and comes with one underground parking spot +Locker. Homes like this don't stay on the market for long! Perfectly located with instant access to Highways 401 and 407, this gem offers the ultimate blend of luxury, comfort, and everyday convenience. Walk to top-rated schools, a brand-new shopping plaza, parks, and a nearby healthcare center all just minutes from your door. Step inside and imagine the lifestyle you've always wanted: bright, modern living spaces, smart design, and a location that truly has it all. Whether you're upsizing, relocating, or searching for the perfect forever home, this is your chance to make it a reality. Act fast opportunities like this are rare, and this one wont last! Make this exceptional property your dream home today! (id:53661)
48 Jackman Road
Clarington, Ontario
Truly One-of-a-Kind! 2 Homes in 1 Endless Possibilities! Welcome to this exceptional home nestled in nature on a premium110.75 x 245.75 feet lot in a prestigious neighborhood. Set back from the road with a newly paved driveway for 10+ cars. This property offers privacy, tranquility, and stunning views of a meandering stream bordered by mature trees. The main home features a unique, light-filled layout with a gourmet kitchen and family room under a soaring pine cathedral ceiling with skylight and cozy woodstove. The eat-in kitchen includes a breakfast bar and walkout to a large front deck...ideal for entertaining. The upper level boasts an open-concept living/dining area with walkout to the backyard. The primary bedroom features two skylights and a private deck overlooking a meandering stream. The second bedroom is perfect as an office, and the third offers a semi-ensuite, double closet, and walkout to the backyard. The total amount of rooms and total square feet of 2640 includes the700 square feet include the new Loft. Bonus: A brand-new 700 sq ft loft (2024) sits above the double-car garage with separate entrance, laundry, and utilities perfect for in-laws, guests, or potential rental income. With two decks, neutral finishes, and nature at your doorstep, this home offers the ultimate lifestyle retreat. (id:53661)
203 - 1695 Dersan Street
Pickering, Ontario
**Brand New Never Before** 2-bedroom, 3-bathroom townhouse in the highly sought-after Duffin Heights community. This modern home features an open-concept layout with high ceilings, abundant natural light. Large stylish kitchen featuring stainless steel appliances. Upper level spacious bedrooms include a luxurious primary 3pc ensuite. Just minutes from Hwy 401, Hwy 407, GO Train stations, shopping, dining, and top-rated schools. Walking distance to parks, places of worship, and a health center. Stainless steel fridge, stove, dishwasher, and stacked washer & dryer included. Utilities extra. A must-see! (id:53661)
8 Bridle Court
Clarington, Ontario
Incredible Family Home with Backyard Oasis in Clarington! Welcome to this stunning 5+1 bedroom executive home offering over 4,500 sq.ft. of luxurious living space in one of Clarington's most desirable neighbourhoods. From the beautifully landscaped front yard and inviting porch to the backyard retreat, this home is designed for comfort and unforgettable entertaining. No detail has been overlooked. Step into the main level adorned with gleaming hardwood floors, an elegant layout, and an abundance of newer in-ground pool, travertine stone patio that stays cool underfoot, a fully equipped outdoor kitchen, and sunroom with a hot tub perfect for relaxing year round. There are so many different spots in this home to just hang out. Upstairs, you'll find five generously sized bedrooms, ideal for a growing family or hosting guests. Enjoy peace of mind with updated pool equipment and accessories, a front irrigation system, and countless upgrades throughout. This is more than a home, it's a lifestyle. Come get it! (id:53661)
1706 - 185 Bonis Avenue
Toronto, Ontario
Prime Location In Scarborough! Work / School / Shopping / Entertainment District. Love Condo Development By Gemterra! Spacious 2 Bedrooms + Den W/Balcony & 2 Full Bath! Den Can Be converted into 3rd Bedroom! Southwest Facing W/Lot Of Sunlight! Laminate Floor All Through! 9 Feet Ceiling! Separated modern Kitchen W/Granite Countertop & Large-Sink! 24Hr Concierge, Exercise Room & Fitness Centre, Guest Suites, Party/Meeting Room, Indoor swimming pool & Visitor Parking! Close to Hwy 401, Tam O'Shanter Junior P.S. (JK-06), John Buchan Senior P.S. (07-08), Stephen Leacock C.I. (09-12), Library, TTC, lot of restaurants, Walmart, No-frills, LCBO, Beer Store, Tim Horton, McDonald, Agincourt Arena & Agincourt Community Centre! Close To TTC, Agincourt Go, Golf Course, Library, STC, No Frills, Walmart, Hwy 401 & 404, & Restaurants! (id:53661)
20 Rosemarie Crescent
Whitby, Ontario
Beauty, Elegance and Functionality all wrapped up in this exceptional raised Bungalow. Situated on a quiet, mature street surrounded by all amenities. This all Brick 2+2 bedroom boast Hardwood floors, Modern Kitchen, granite counter tops custom backsplash, finished basement features 2 bedrooms, laundry room, Gas fireplace separate entrance walkout to deck to fully fenced yard. Close to great restaurants, shopping, worship , schools 401/407/412 highways. (id:53661)
51 Hanson Crescent
Whitby, Ontario
Stunning 4-Bedroom Home in Sought-After, Family-Friendly Brooklin! This beautifully upgraded home is loaded with premium finishes throughout. Featuring rich hardwood and slate flooring, a gourmet kitchen with double built-in ovens, gas range, large island, custom backsplash, under-cabinet lighting, and sleek stainless steel appliances. Thoughtfully designed with one of the best layouts in the area - offering both functionality and flow that truly set it apart. Upstairs, enjoy a spacious primary retreat complete with a luxurious 4-piece ensuite, soaker tub, and heated floors. Three additional large bedrooms offer plenty of space for the whole family, including a Jack & Jill washroom and a walk-out balcony. Step outside to a gorgeous natural wood deck with a custom pergola - your own private outdoor escape, perfect for elegant entertaining or quiet evenings. Additional highlights include central vac, water softener, and convenient main floor laundry. This home truly has it all - Don't miss this incredible opportunity! (id:53661)
Ph11 - 430 Mclevin Avenue
Toronto, Ontario
Penthouse with an amazing Southwest view in very well maintained May fair on the green Condo. This corner unit got large windows around, Balcony, Ensuite laundry, Locker and one U/G Parking. New laminate flooring, painting (id:53661)
229 5th Concession Road
Ajax, Ontario
Nestled on a 2-plus acre lot and surrounded by protected greenspace, this custom-built 5-bedroom home is a vision of luxury. This gorgeous property showcases exquisite finishes, including soaring ceilings, porcelain, and marble tile, coffered ceiling, and hardwood flooring. Step outside and begreeted by a fully landscaped lot featuring a covered porch, an inviting outdoor fireplace, and a spacious covered patio. The chef's kitchen is a culinary delight, and every inch of this property exudes elegance and comfort. **EXTRAS** Lot Description: LOT 2, PLAN 40M2460 SUBJECT TO AN EASEMENT AS IN PI28655 SUBJECT TO AN EASEMENT ASIN PI33999 SUBJECT TO AN EASEMENTFOR ENTRY AS IN DR1524960 TOWN OF AJAX (id:53661)
6 Lurosa Crescent
Whitby, Ontario
This bright and spacious all-brick, fully detached home is nestled in the highly sought-after Taunton North Whitby community! Offering 1,432 sqft of beautifully appointed living space PLUS a fully finished basement with trendy new flooring (2024), a second kitchen, 3-piece bath, perfect for an in-law suite or extended family living! Truly move-in ready, this home has been meticulously maintained and thoughtfully upgraded, allowing you to settle in comfortably from day one. Boasting fantastic curb appeal on a premium 34ft wide lot, beautiful double door entry, a widened driveway for side-by-side parking, and direct access to the home from the garage. Upgraded crisp white kitchen and stainless steel appliances, spacious living room with a cozy gas fireplace, open-concept and walkout to the deck, ideal for effortless entertaining or unwinding in comfort. Tons of large windows throughout the home, including a striking skylight over the staircase, fill the home with natural light. Roomy primary retreat suitable for a King-sized bed, complete with walk-in closet and 3pc ensuite. Two additional generously-sized bedrooms offer ample closet space and large windows. Topping it off, the finished basement suite with 2nd kitchen also features a cold room (cantina) and generous storage throughout. Step out onto the deck with modern gazebo, and dine alfresco on the deck, while the kids enjoy the newly upgraded pool (2024) and roam free in the fenced backyard -- perfect for summer BBQs this summer -- a dream setting for your best summer memories. Located just steps to Robert Munsch Public School with Child Care (before & after school) for super quick pick up and drop off! Minutes from historic downtown Whitby with farmer's markets, local shops, dining, & year-round events. Enjoy easy access to the 407, 401 & Whitby GO, plus nearby shopping, community centre & the renowned Thermea Spa Village. This North Whitby gem stands tall and truly has it all. Priced to sell! (id:53661)
Upper - 79 Linton Avenue
Ajax, Ontario
Discover this well-maintained detached upper-level home in the desirable Pickering Village neighbourhood. Featuring 4 bedrooms and 3 bathrooms, this residence boasts new hardwood floors and window coverings throughout. The bright, open-concept layout offers abundant natural light and a modern kitchen with a walk-out to a private backyard oasis. Enjoy the convenience of a separate laundry area with garage access. Located within walking distance to parks, the arena, transit, and Pickering High School, and just a short drive to highways, amenities, and Pickering Town Centre. Tenants are responsible for utilities, snow removal, and lawn care. Don't miss this opportunity! (id:53661)
416 - 4060 Lawrence Avenue E
Toronto, Ontario
Rare Large 1000 sf Condo! Welcome to affordable and convenient living - this move-in ready, sun-filled unit with parking is ideal for first-time buyers or down-sizers. It is a hidden gem in a family-friendly and vibrant neighbourhood! It is spacious and feels like a townhouse with 2 STOREYS. It has been tastefully renovated and updated with new paint, a custom kitchen backsplash, window treatments, granite counters, white cabinetry, stainless steel appliances and lighting. There is a large walk-in closet in the primary bedroom. Plenty of ensuite storage and a large locker too. The open living and dining room with cathedral ceilings and west-facing windows/balcony allows for lots of natural light and sunset views. The building has been recently renovated (halls, lobby, windows, roof). Maintenance fees include Heat, Central Air, Water, Cable and Internet. Building Amenities include an indoor pool, sauna, gym, party room/meeting room and outdoor visitor parking. Conveniently close to parks/trails, schools, shopping, dining, hospital, golf club, TTC, highways, GO Train, Centennial College, U of T Scarborough and more. Don't miss your chance to get into the market with space, style, and value! (id:53661)
1024 Skyridge Boulevard
Pickering, Ontario
Discover the perfect blend of luxury, functionality, and modern living with this stunning6-bedroom detached home. Built by the renowned AspenRidge Homes, this exceptional property boasts 2,750 sq. ft. of thoughtfully designed space and is less than three years old. From the momentyou step inside, you'll be captivated by the impressive 9-foot ceilings, elegant hardwood fooring, and a warm, inviting gas freplace that sets thetone for sophistication. The open-concept main foor fows seamlessly into a chef's dream kitchen, complete with extended-height uppercabinets, pots and pans drawers, an undermount oversized sink, quartz countertops, and premium stainless steel appliances all meticulouslydesigned to elevate your cooking and entertaining experience. Upstairs, you'll fnd four generously sized bedrooms, modern washrooms withstylish fnishes, ample closet space, and a convenient upper-foor laundry. The spa-inspired primary ensuite features a glass shower, afreestanding soaker tub, and a walk-in closet that ensures both luxury and practicality. But it doesn't stop there! The professionally fnishedbasement, completed by the builder, offers incredible fexibility and income potential with two additional bedrooms, a spacious recroom, akitchenette, a full washroom, a cold cellar, and private laundry. With its walk-up separate entrance, the space is ideal for renting out, generating up to $2,000/month in income, or providing a private retreat for extended family. Nestled in a tranquil and family-friendly neighborhood, this home offers unmatched convenience with easy access to top-rated schools, parks, shopping centers, major highways, hospitals, community centers, recreational facilities, and golf clubs. This property is not just a house; its an opportunity to elevate your lifestyle and create lasting memories. Don't miss your chance to own this extraordinary home! (id:53661)
508 - 2365 Kennedy Road
Toronto, Ontario
Well maintained Building at Sheppard/Kennedy, Close to 401, Walk to Go Station, Agincourt Mall, Medical Building, Golf Course. Famous Agincourt CI. West Facing with Beautiful View. Being Taken Care of By Same Owner since 1998, 946sft, 2 Bedroom 1.5 Bathroom, Laminate Through-out. (id:53661)
100 Ashbury Boulevard
Ajax, Ontario
Spectacular Lakeside Living Backing onto Protected Greenbelt!!! 4+1 Bedrooms | 6 Bathrooms | Over 4,200 Sq Ft of Living Space. Welcome to an exceptional opportunity in Ajax sought-after Lakeside community, where tranquility and nature blend in perfect harmony. Located on a premium, oversized corner lot at the end of a quiet cul-de-sac, this stunning home offers over 3,000 sq ft above grade, plus a professionally finished basement. With rare privacy and direct access to nature, this property offers unmatched peace and just steps from the waterfront. From the moment you arrive, the widened natural stone entryway sets the tone: quality craftsmanship, thoughtful upgrades, and spacious design for elegant yet functional living. The main floor features rich hardwood flooring and abundant natural light. A grand formal dining room is perfect for special occasions, while the sun-filled living room and oversized family room offer space to relax and entertain. At the heart of the home is a chef-inspired kitchen with sleek cabinetry, granite countertops, and a large centre island, ideal for family meals and gatherings. Upstairs, all bedrooms include renovated bathrooms, combining comfort and convenience. The finished basement expands the living space with a massive recreation and entertainment area, built-in kitchenette, full gym, three-piece bath, and a fifth bedroom with ensuite, perfect for guests or multigenerational living. Step outside to a private backyard retreat with a spacious deck overlooking protected green space, custom stone patio, beautifully landscaped gardens, and an above-ground saltwater pool to enjoy the summer to the fullest. Direct access to the scenic Lakeside Trail brings the outdoors to your doorstep. Experience the ultimate in Lakeside living. Your dream home awaits. (id:53661)
33 Kilchurn Castle Drive
Toronto, Ontario
Bright & Immaculate Brick 4+1 Br Detached Home In A Quite &Family-Friendly Neighbourhood.Backing Onto Trails & Golf Club.Gorgeous Lot With South And East Exposure -Large Deck For Entertaining ! ! Deceptively Large Home-- Great Layout, Wood Burning Fireplace.Rarely Offered Pocket Close To Schools And All Transit. 4 +1 Spacious Bedrooms And 4 Baths. Main &2nd Flr Hardwood Flr Throughout. .Family Room Plus Bonus Large Sunroom Overlooking Huge Private Fenced Yard. Prim Br W/3Pc Ensuit.Main Floor Laundry.Finished Basement W/Brand New Laminate Flr/Family Size Rec Room/Br/3Pc Bath.Child Safe & Quiet Family Oriented Neighborhood. Steps To Trail, Golf Course, Public Transit, Restaurants. Easy Access To 401. Minutes To Agincourt Go Station, Scarborough Town Centre, & Fairview Mall. (id:53661)
618 - 3220 Sheppard Avenue E
Toronto, Ontario
If you are looking for amazing view when you wake up, this unit is for you ! Large ,Sunny , Beautiful and quiet ! ** Amazing green space view with balcony ** Spacious 2 Bedroom + Den With 2 Full Bathrooms. Large unit over 900 SQ feet of living space .Den is ideal for home office and has enough space for a desk and a computer and shelf. Open Concept Living/Dining/Kitchen Area With 9 Foot Ceiling**Den Has Door & Closet & Can Be Used As 3rd Bedroom**Parking & Locker Included**Walk Out to North Facing Balcony from Living Room** Stainless Steel Appliances**Ensuite Laundry** Locker is conveniently located on the 6th floor ** (id:53661)
10 Roberson Drive
Ajax, Ontario
Welcome to this stunning one of a kind 4,100 sqft executive estate in the heart of Ajax Central West, a highly sought-after upscale neighborhood. This exquisite upgraded property features a double-door garage and a large driveway with ample parking, complemented by manicured landscaping in both the front and backyard, which backs onto a serene Riverside golf course. Step inside through the grand double-door entry to find high-quality porcelain tiles and hardwood floors throughout the main floor, which includes a formal living room, a family room with a gas fireplace and bay window, and a formal dining room surrounded by large windows. The gold accent designer kitchen boasts white cabinets, Jennair high-end appliances, a six-burner Wolf gas stove, 48" double-door Fridge, and a large island with a built-in dishwasher, Quartz countertop and with matching backsplash, overlooking a breakfast area and sliding doors leading to a spacious deck. The main floor also offers a private office and 9-foot ceilings. Ascend the open-riser oak staircase topped with a John Boddy signature skylight to the second floor, where youll find a luxurious primary bedroom with a lounge area, walk-in closets, and a five-piece ensuite, plus three additional bedroomseach with ensuite bathroomsand a convenient laundry room. The bright basement features above-ground windows, Laminate floors ,a living area, games room, rec room and 3 piece bathroom. A separate in-law suite with a kitchen, two bedrooms, a three-piece bathroom, and private laundry. Step outside to an oversized deck perfect for entertaining, overlooking a freshwater pool and lush golf course with breathtaking sunset views. Ideally located, this home is a short walk to Eagle Ridge Public School, minutes from Highways 401 and 407, and surrounded by parks, transit, and shopping. Dont miss this exceptional opportunity! (id:53661)
388 Okanagan Path
Oshawa, Ontario
Welcome To This Newly Built, Bright, And Spacious Unit At Symphony Towns. Features 3-Storeys, With 3 Bedrooms & 3 Washrooms - Including Two Ensuites! Open Concept Kitchen With Island, Breakfast Area, And Great Room. Beautiful, Separate Living/Dining Room. Great For Family Living W/Lots Of Space For Entertaining Throughout. Close To Schools, Shopping, Parks, Go Train, Highways & Much More! $2900 Unfurnished. (id:53661)
685 Reach Street
Scugog, Ontario
Introducing The Valentia, an exceptional new bungaloft in the exclusive SpringWinds community of Epsom. This impressive 3121 sqft residence sits on a magnificent 1.16-acre estate lot, offering privacy and tranquility. Designed for discerning buyers, the home features a luxurious main floor primary suite and main floor laundry. Upstairs, find three additional well-appointed bedrooms. Practicality meets luxury with three car garages and a large basement area, providing incredible potential for future development or immediate enjoyment. A rare opportunity to own a piece of Epsom's finest. (id:53661)
19 Wedgewood Trail
Scugog, Ontario
Discover The Highland, a truly expansive bungaloft located in Epsom's esteemed SpringWinds community. Spanning an impressive 4050 sqft, this home offers abundant space with five well-appointed bedrooms, perfect for a growing family or those who love to entertain. The four-car garage provides ample room for vehicles and storage. This beautiful home on a significant estate lot combines functional design with the elegance expected of a SpringWinds property. (id:53661)
12 Island View Court
Scugog, Ontario
Welcome to Cascadia Waters Estate - an exceptional custom-built waterfront estate on the serene shores of Lake Scugog where timeless elegance, refined comfort and the spirit of summer living converge in perfect harmony. Privately gated and masterfully hardscaped, this residence offers an exquisite blend of luxury and lifestyle, nestled just minutes from historic Port Perry and connected Trent-Severn Waterway. Crafted for both grand entertaining and intimate everyday moments, the home showcases a sunken great room crowned by soaring two-storey windows that capture sweeping lake views & flood the space with natural light. The culinary-inspired kitchen, equipped with premium Wolf appliances, flows effortlessly onto an expansive composite deck that is perfect for al fresco dining and sunset gatherings overlooking the water. A formal dining room extends to a sundeck with a built-in fireside table, while a custom-fitted office offers privacy and function in equal measure. Step outside and experience a true summer sanctuary: a heated Gunite pool, pool house, gazebo, and a spring-fed stream that flows through the property, cascading over three waterfalls before settling into three tranquil ponds. Thoughtful touches abound, including a full irrigation system, drip lines for hanging baskets & a mature, professionally designed landscaping. Above the three-car garage, a generous raw loft space offers limitless potential that is ideal for possible future guest suites, fitness studio, kids play area, or additional recreation space.The lower level exudes refined comfort, featuring radiant in-floor heating, an expansive recreation room, a climate-controlled wine cellar with a lounge-style wet bar, and a pool bathroom with direct walk-out access towards the grounds. At this estate, you can boat, entertain, unwind, breath deep and grow roots all against a backdrop of natural beauty and lakeside luxury. This is more than a home. Its a legacy. Welcome to your forever chapter! (id:53661)
2400 Bronzedale Street
Pickering, Ontario
Welcome to this Show-Stopper End-Unit Freehold Townhouse with fantastic curb appeal and no neighbours at the back for added Privacy. The perfect home for growing families or first-time buyers. The first floor features a den that can be converted into an additional bedroom or a home office if needed. Direct Access to the garage from inside. Also on the first floor is a beautiful sun-drenched living room, where you can access the huge composite deck (16 x 22), covered by a gazebo, and a private fenced yard - perfect for family gatherings and summer BBQs. The Second Floor greets you with abundant natural light, an open-concept family room, an official dining room, an eat-in kitchen with a Center Island, high-end kitchen cabinets, a backsplash, quartz countertops, and Stainless Steel Appliances. A true haven for your family. A laundry room with ample storage also awaits you on this floor. The Third Floor is a welcoming space to rest and relax, featuring three spacious bedrooms. The master bedroom features a 3-piece en-suite and a walk-in closet. This End-Unit Townhouse, which feels like a semi with 3-sided unobstructed windows, will delight your client with its side yard, enclosed private backyard, and the charming, functional layout of the entire house, located in a safe and family-friendly neighbourhood. Minutes away from the Mall, Shopping Plazas, schools, Transit, Hwy 401/407 & GO Train. Walking Distance To Golf Course. A true Move-In-Ready Gem you will be proud to call HOME! No POTL fees! (id:53661)
509 - 3220 Sheppard Avenue E
Toronto, Ontario
Welcome to Suite 509 at 3220 Sheppard Avenue E, Toronto, where elegance meets comfort. This open concept gem invites you to settle in and make it your own. Flooded with natural light, the interior immediately captivates, offering a warm and inviting ambiance. The kitchen is a modern delight, featuring stainless steel appliances, granite countertops, and ample cabinetry while overlooking the dining area. Together, they flow seamlessly into a cozy living space that invites you to unwind, complete with walkout access to a private balcony perfect for soaking up the sunshine or enjoying evening breezes. The bedroom offers a cozy retreat with a large walk-in closet and oversized windows overlooking the lovely balcony. For added privacy, the den is tucked away, offering a versatile space for a home office, reading nook, or a hobby corner. The suite is complete with an ensuite laundry, one underground parking spot, and a locker for additional storage. Residents enjoy an array of amenities, including a concierge, fitness center, BBQ space, and more. Set in a prime Toronto location near shopping, dining, and transit, Suite 509 is waiting for you to call it home! (id:53661)
67 Alden Square
Ajax, Ontario
This spacious and beautifully upgraded home is located on one of Ajax's most desirable neighborhoods. The property offers 5+4 bedrooms, 6 washrooms, and a newly constructed finished legal basement apartment. It's perfect for large family living or entertaining with 3205 square feet of living space above grade, 9 feet ceilings on the main floor and an open-concept design. The home is packed with premium features such as gas fireplace, central vacuum, pot lights, wall to wall cabinetry & closet organizers. You'll love the high-end light fixtures, which pair beautifully with the hardwood floors throughout. There is also no shortage of day light with large windows all over the house. Freshly painted, the home feels brand new, with a large kitchen boasting granite countertops, a center island, and a walkout to a beautifully landscaped yard featuring meticulously designed gardens. For added convenience, the second level features a dedicated laundry room, while the landscaped backyard offers a peaceful retreat. The finished basement comes with two parts. One half offering a self contained apartment with two bedrooms, a kitchen and a private entrance. Second half comes with a rec room, a wet bar, 1 bedroom and an office. This is ideal in a situation where you need value with rental income but also need to accommodate your large family. The separate entrance is fenced from the backyard so you can enjoy complete privacy. Located near top-rated schools, parks, and shopping centers, this home is ideal for a large family looking for luxury, value and convenience. (id:53661)
1834 Misthollow Drive
Pickering, Ontario
Opportunity Is Knocking For You To Live In A Beautiful Detached Home | You Will Be In Awe Of The Spacious Layout The Minute You Step In | Open Concept and Combined Living and Dining with Large Windows | Further In Is A Cozy Family Room - Looks Over The Kitchen and Breakfast Area | Kitchen Features Stainless Steel Appliances, Breakfast Bar, Custom Backsplash, Undermount Sink, Window, and Pot Lights | Hardwood Floors and Pot Lights Throughout Main | Primary Bedroom with 5Pc Ensuite and Large Walk-In Closet | All Bedrooms Are Spacious with Windows Letting In Natural Light | The Third Bedrooms Opens To A Balcony, Perfect Coffee Spot | Bonus- Laundry Room Conveniently Located On The Second Floor with Cabinets and Sink, No Need To Lug Laundry Baskets Into The Basement | Fenced Backyard | Close Proximity To: Highways, Public Transit, Parks, Trails, Golf Course, Shops, Restaurants | Good Schools Nearby: Montessori and French | School Bus Within Community. (id:53661)
101 - 1400 Kingston Road
Toronto, Ontario
Welcome to Suite 101 at the Upper Beach Club a boutique luxury residence with only 42 suites, offering a unique blend of charm and exclusivity. Nestled directly across from the prestigious Toronto Hunt Club golf course, this bright and spacious one-bedroom unit is ideal for first-time buyers, downsizers, or those seeking a stylish city pied-à-terre. Thoughtfully designed, the suite features a generous foyer with ample storage for coats and essentials, leading into an airy, open-concept living space with soaring 11 foot ceilings. The chef-inspired kitchen is complete with stone countertops, full-sized stainless steel appliances, a breakfast bar, and abundant prep and storage space perfect for hosting friends or enjoying a quiet night in. The living and dining area boasts soaring ceilings and sleek, durable laminate flooring, opening onto a private, street level, south-facing terrace, the perfect spot to relax, catch the sunset, or connect with neighbours. The oversized bedroom features a large window, a double closet, and enough space to comfortably fit a home office setup. Enjoy premium building amenities including a stunning rooftop terrace with panoramic views of the lake and golf course, a modern party room, and a fitness centre. With transit at your doorstep, and the shops, restaurants, and conveniences of Kingston Road just moments away not to mention being a short stroll to the Beaches this location truly has it all. (id:53661)
1491 Finch Avenue
Pickering, Ontario
Exceptional Opportunity To Own A One-Of-A-Kind Estate Home Situated On An Oversized Lot In One Of Pickering's Most Desirable Neighbourhoods. Nestled Between Pine Ridge And Major Oaks, This Expansive Property Offers A Rare Blend Of Privacy, Space, And Future Development Potential. The Home Features 5 Large Bedrooms Including A Main-Floor Primary Suite Perfect For Multigenerational Living. Enjoy Sun-Filled Living Spaces With Floor-To-Ceiling Windows, A Spacious Home Office, And A Beautifully Renovated Kitchen Overlooking The Private Backyard. The Finished Walkout Basement Includes A Brand New 2-Bedroom Apartment With A Separate Entrance-Ideal For Rental Income Or Extended Family. The Wraparound Terrace Offers A Perfect Outdoor Setting For Relaxing Or Entertaining, With Views Of The Lush, Tree-Lined Backyard. Ample Parking, Tons Of Storage, And Room For Future Expansion, Pool, Or Garden Suites. Steps To Ravine Trails, Top Schools, Parks, Shopping, GO Transit, And Hwy 401. A Truly Rare Find Offering Endless Lifestyle And Investment Possibilities.Basement Apartment W/ Separate Entrance. Wraparound Terrace. Floor-To-Ceiling Windows. Huge Lot With Severance Potential. Ideal For Large Families Or Investors. Close To All Amenities. (id:53661)
2291 Rudell Road E
Clarington, Ontario
Welcome to Gracefields Redux3, in the quaint village of Newcastle. Singles in this master-planned community is comprised of a mix of beautifully designed, classically styled homes. Opportunity to own a beautiful new home and move in immediately. *Priced To Sell* This beautifully built Lindvest Home features natural finish oak flooring on main floor non-tiled areas, granite countertops in kitchen, natural finish oak main staircase, natural gas fireplace, second floor laundry and much more. (id:53661)
Bsmt - 7 Bonnechere Crescent
Toronto, Ontario
Don't Miss This Incredible Rental Opportunity In The Quiet Bendale Neighborhood! This Well-Maintained Unit Features Newly Upgraded Flooring, Offering A Fresh And Modern Feel. Enjoy The Convenience Of A Backyard Entrance And The Added Benefit Of One Dedicated Driveway Parking Spot. This Unit Also Includes Internet, Cable, Hydro, Heating, And Air Conditioning For A Truly Hassle-Free Living Experience. Located In A Great Area With Easy Access To Amenities, Parks, And Transit, This Unit Is Perfect For Comfortable Living. (id:53661)
11 Reevesmere Lane
Ajax, Ontario
Welcome to this beautiful executive townhouse located in the highly desirable Northeast Ajax community. ***RAVINE PREMIUM LOT*** This 3-bedroom, 3-bathroom home combines modern style with practical living spaces O/W finished basement The open-concept main floor features bright, spacious living and dining areas ideal for entertaining or family gatherings. The chefs kitchen is equipped with high-end finishes and plenty of counter space to inspire your culinary skills. The finished walkout basement adds versatile living space, perfect for a recreation room, home office, or guest accommodation, with direct access to a private backyard. Backing onto a tranquil ravine, the home offers peaceful views and enhanced privacy an ideal retreat after a busy day. Generously sized rooms throughout provide ample space for your family needs. The master bedroom includes a walk-in closet and a private ensuite bathroom, while the additional bedrooms are large and adaptable. Conveniently situated near schools, parks, shopping, and transit, this home offers the perfect balance of comfort and accessibility. (id:53661)
2 Taunus Court
Clarington, Ontario
Gorgeous Custom Bungaloft on 1.16 Acres in Prestigious Bowmanville Neighbourhood. Welcome to this exceptional, custom-built bungaloft, located on a court and serviced by natural gas. From the moment you arrive, the attention to detail is unmistakable. The exterior showcases timeless craftsmanship with custom stonework, copper accents, marble sills, and soaring rooflines that combine to create stunning curb appeal. Step inside to discover a bright and airy open-concept layout that perfectly balances elegance with comfort. The main living space features solid hardwood floors, recessed lighting, and a great room with cathedral ceiling and nat gas fireplace. The freshly renovated gourmet kitchen is a true centerpiece, complete with full-height glass cabinetry, Corian countertops, walk-in pantry, and stainless steel appliances. A sunny breakfast area opens to a charming sunroom, ideal for your morning coffee or a quiet retreat. Main floor also includes a beautifully updated laundry/mudroom and well-appointed bedrooms, each offering private or shared access to ensuite bathrooms for optimal convenience. Upstairs, the spacious loft is a standout feature, offering endless flexibility. With vaulted 10-foot ceilings, a skylight, gleaming hardwood floors, natural gas fireplace, and its own 3-piece ensuite. This large space is perfect as a family room, home office, or private in-law suite! Property offers ample space for children to play, room to build a shop or pool, gardening, or simply enjoying the outdoors. The covered patio provides a perfect spot for year-round entertaining. Freshly finished basement adds custom glass office, Wet bar, Engineered hardwood flooring, huge bedroom, and fitness space. Located just minutes from Bowmanville's vibrant urban center, two golf courses, and the Bowmanville Valley Conservation Area, this home offers the ideal balance of serenity and accessibility. Quick access to Highways 401 and 407/418. Roof 2018, Furnaces 2016, A/C 2019. (id:53661)
214 - 2550 Simcoe Street N
Oshawa, Ontario
Step Into This Stunning 2 Bedroom, 2 Bathroom Condo Apartment Boasting A Bright And Functional Layout. The Modern Kitchen Features Quartz Countertops, Stylish Backsplash, And Built-In Stainless Steel Appliances. All utilities included in monthly rent except internet. The Condo Is Fully Equipped With Resort Style Amenities Including A Gym, Party Room, Theatre, Guest Suites & Dog Park Area, Along With Surfaced Covered Parking and locker. Balcony has water connection and gas hook up for fire pit. Located near Highway 407 And 412, As Well As Steps Away From Ontario Tech University/ Durham College, Including Close Proximity To Costco, Canadian Brew House, Restaurants, Shopping, Public Transit And More. Don't Miss Out on This One! **some photos have been virtually staged** (id:53661)
1403 - 2550 Simcoe Street N
Oshawa, Ontario
6 Months FREE Maintenance Fees included in Purchase!!! Rare and Sought After Bachelor + Parking + Locker Combination! Discover modern living in this newly constructed studio apartment! Trendy living at it's best! The contemporary design includes a sleek kitchen with quartz countertops, backsplash and state of the art stainless steel appliances. Full bathroom with ensuite laundry. Conveniently close to Riocan Mall, Costco, restaurants, pubs, coffee houses, grocery, banking and a wide variety of specialty stores to cover all your shopping needs. Close to Durham College and Ontario Tech University. Accessible via Hwy 407 & 401 with transit right outside your door. Meet and exceed all your wants and needs with Amenities including: outdoor backyard BBQ lounge, dog park, fitness centre, 24 hour concierge, theatre, internet lounge and private party dining area! Don't miss out on this incredible opportunity! Book your private viewing today! (id:53661)
204 - 61 Orchard Park Drive
Toronto, Ontario
Be the very first to call this brand-new stunner home! This never-lived-in residence blends modern luxury with thoughtful design, offering a fresh, pristine living experience in one of Toronto's fastest-growing neighbourhoods. From the moment you step inside, you're greeted with soaring ceilings, massive windows that pour in natural light, and stylish premium flooring throughout. The open-concept layout is perfect for entertaining or unwinding in style. At the heart of the home is a sleek, designer kitchen with top-tier appliances, stone countertops, and custom cabinetry, a true showstopper for anyone who loves to cook or host. No renos, no waiting, no compromises. Every inch of this home is finished to perfection, just move in and enjoy! Situated in the vibrant West Hill community, you're steps to TTC, GO Train, and the upcoming LRT, making your commute a breeze. Quick access to the 401, DVP, downtown Toronto, top schools, parks, and shopping means everything you need is within easy reach. Whether you're looking for stylish everyday living or a high-demand rental in a rapidly developing area, this place checks every box. Don't miss your chance to live in something truly fresh and fabulous - book your tour today! (id:53661)
12 Driscoll Drive
Ajax, Ontario
Absolutely Stunning John Boddy Executive Home - The Bristol Model - Located in highly desirable Eagle Glen Community. 3000sqft of exceptional quality & finishes. This home has been meticulously maintained from top to bottom by the original owners. Features gourmet kitchen with built-in S/S appliances, custom cabinetry, island, granite counters, grandeur foyer, open concept layout, and elegant staircase with massive skylight. Hardwood floors and pot lights throughout. 4 large bedrooms and 3 full washrooms on 2nd FL. Large primary bedroom boasts custom 5pc Ensuite with walk-in closet. Beautifully landscaped yard with interlocked driveway &amazing backyard made for entertaining. Walking distance to French & Public schools. Close to401/407. Don't miss this one!! (id:53661)
Bsmt - 37 Pinemeadow Boulevard
Toronto, Ontario
Fantastic Bridlewood Location, 2-Bedroom Basement for Lease. Recently Renovated, Separate Entrance, private laundry. Convenient to All Amenities. 2-Minute Walk to Finch TTC and Pharmacy TTC. Nice and Matured Area with Good Schools, Close to Seneca College. Tenant Pays for Wi-Fi and Shares 1/3 Utilities (Water, Hydro, Gas). Separate Entrance. 1 Parking Spaces Available. Second Parking available for $50 extra. No Pets, No Smoking. Student Accepted. (id:53661)
189 Danzatore Path
Oshawa, Ontario
* 9 foot ceiling * open concept * beautifully upgraded unit * master ensuite * 2nd floor laundry * SS appliances * laminate thru out * granite kitchen counter * easy access to 407 & 412 * min to durham college + the new costco, shopping, parks, public transit. * high ranking northern dancer p.S.* (id:53661)
1502 - 195 Bonis Avenue
Toronto, Ontario
Prime Location In Scarborough! Work / School / Shopping / Entertainment District. Joy Condo Development By Gemterra! Spacious 1 Bedroom + Den W/Balcony & 2 Full Bath! Den Can Be 2nd Bedroom! West Facing W/Lot Of Sunlight! Laminate Floor All Through! 9 Feet Ceiling! Morden Kitchen W/Granite Countertop & Double-Sink! 24Hr Concierge, Exercise Room & Fitness Centre, Guest Suites, Party/Meeting Room, Indoor swimming pool & Visitor Parking! Close to Hwy 401, Tam O'Shanter Junior P.S. (JK-06), John Buchan Senior P.S. (07-08), Stephen Leacock C.I. (09-12), Library, TTC, lot of restaurants, Walmart, No-frills, LCBO, Beer Store, Tim Horton, McDonald, Agincourt Arena & Agincourt Community Centre! Close To Ttc, Agincourt Go, Golf Course, Library, Stc, No Frills, Walmart, Hwy 401 & 404, & Restaurants! (id:53661)
1620 Mcbrady Crescent
Pickering, Ontario
This stunning 2-storey detached home offers the perfect blend of comfort, space, and potential. Featuring 4+2 bedrooms and a fully finished in-law suite with a separate entrance, it's ideal for multi-generational living or as an excellent rental opportunity. Nestled in a peaceful, green neighborhood, the home is just minutes from grocery stores, restaurants, and a beautiful conservation area, making everyday living both convenient and enjoyable. Families will appreciate the proximity to two highly rated schools, adding long-term value and peace of mind. Inside, you'll find a bright and spacious layout with a massive family room perfect for entertaining or relaxing. Step outside to a large deck and a big backyard-ideal for summer barbecues, family gatherings, or simply enjoying the outdoors. Whether you're starting a family, upsizing, or looking for an income-generating property, this home has it all. Don't miss your chance to own a home that truly checks every box. (id:53661)
509 Maine Street
Oshawa, Ontario
A truly exceptional, fully renovated custom residence situated on a generous lot in the prestigious Kedron community. This thoughtfully designed home showcases a stunning chef-inspired kitchen with stainless steel appliances, a vaulted living room anchored by a sophisticated fireplace, elegant marble flooring, and raised panel wall detailing. The striking two-storey dining room adds dramatic flair, while the main floor also offers a private den and a fifth bedroom ideal for guests or multi-generational living. The opulent primary suite features a spa-like five-piece ensuite and a private balcony retreat. The professionally finished basement extends the living space with two additional bedrooms, a full bathroom, a second kitchen, and an expansive recreation room perfect for entertaining or extended family. Step outside to a beautifully landscaped backyard oasis, complete with custom wood pergolas, an entertainment-ready deck, a heated above-ground pool, and a hot tub. Located just minutes from Ontario Tech University, Durham College, shopping centres, and a variety of dining options, this home offers both luxury and convenience in one of Oshawas most coveted neighbourhoods. (id:53661)
1215 Shankel Road
Oshawa, Ontario
Welcome To 1215 Shankel Road, Gorgeous 4 Bedroom Detached Home Nestled In Brand New Kingsview Ridge Subdivision Built By Treasure Hill Homes. Nearly 4000 Sf Of Open Concept Living Space, Beautiful Light And Flow Throughout All Floors, Including Finished Basement. Each Bedroom Paired With An Ensuite Bathroom For Your Growing Family's Needs, Functional Upper Floor Media Loft, Superior High Quality Builder Finishes, 2 Car Garage & Private Backyard. (id:53661)
Room-B - 761 Conlin Road E
Oshawa, Ontario
Private Room Rental - An Affordable Shared Living Accommodation. Perfect for Students & Young Professionals. This Exclusive Use Bedroom features Large Closet, Lots of Natural Light, Window Coverings, Shared 4pc Bath. Shared Space Includes Fully Furnished Living, Dining & Kitchen, Large Terrace, Powder Room. Open Concept Living/Dining/Kitchen w/Built-in Appliances; Washer/Dryer. Utilities & Internet Included (T&C apply). Ample Visitor Parking. Close to Schools, Durham College, Ontario Tech. University, Parks, Camp Grounds, Golf, Shopping Centre, Restaurants, Community Centre & other area amenities. Easy Highway Access - mins to 407, 412 connecting 401. (id:53661)
2564 Rosedrop Path
Oshawa, Ontario
Welcome to this modern and recently constructed 4-bedroom, 3-bathroom home offering comfort, convenience, and style. This home is just steps from public transit and minutes from a brand new plaza, Costco, No Frills, and Highway 407. Enjoy the close proximity to parks, a golf course, and the nearby GO Station for easy commuting. The property includes two dedicated parking spots, two balconies and low maintenance fees. Located just a short drive from Oshawa Centre Mall, this home offers the perfect blend of urban convenience and suburban tranquility. Do not miss out on this fantastic opportunity in a rapidly growing neighborhood! (id:53661)


