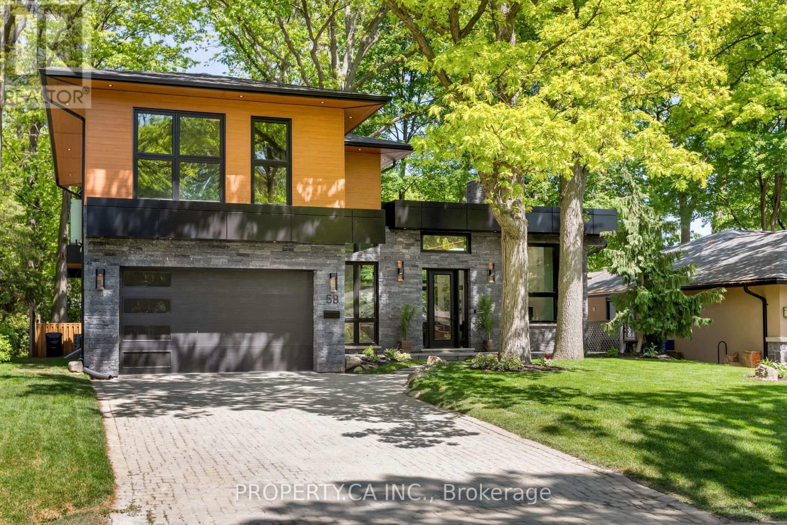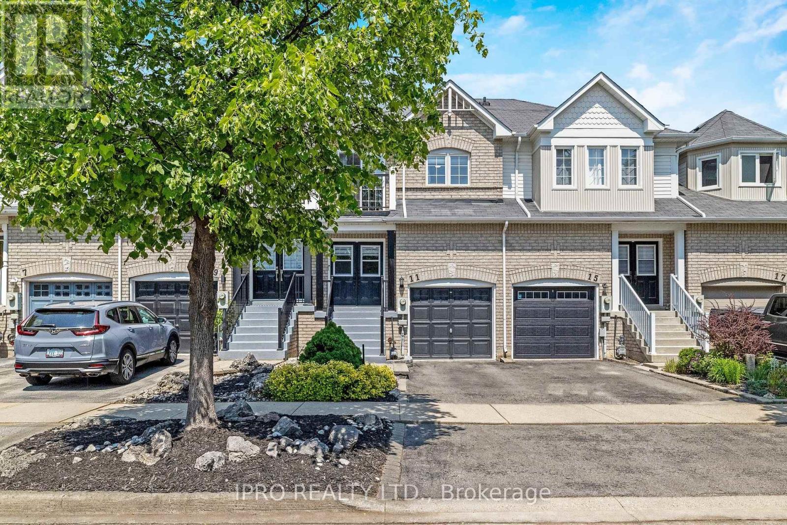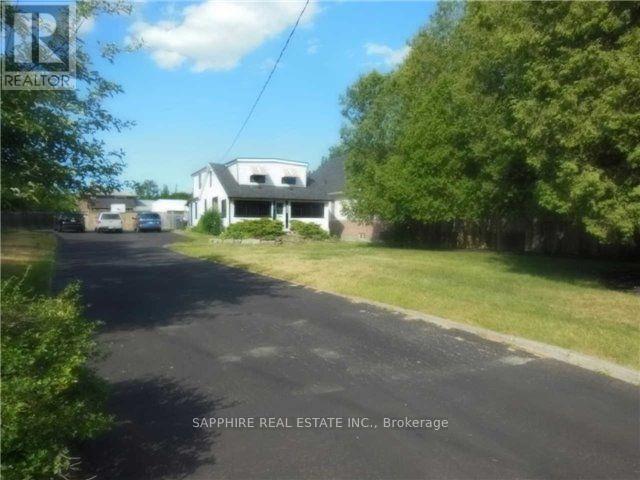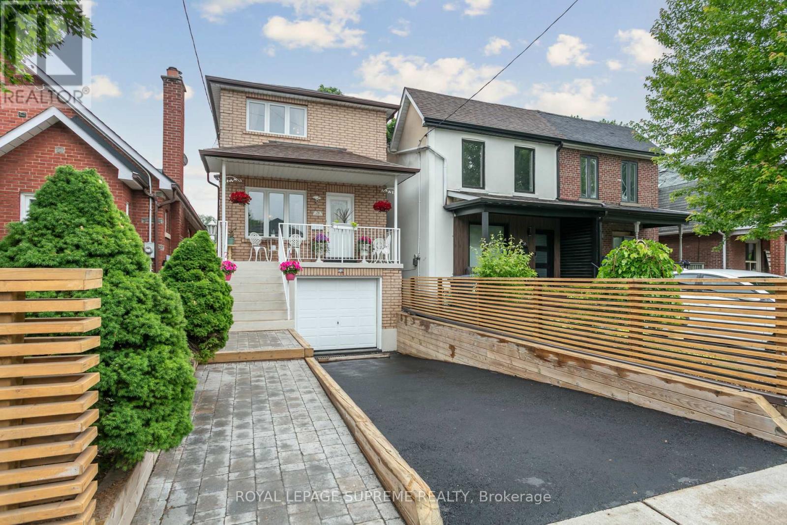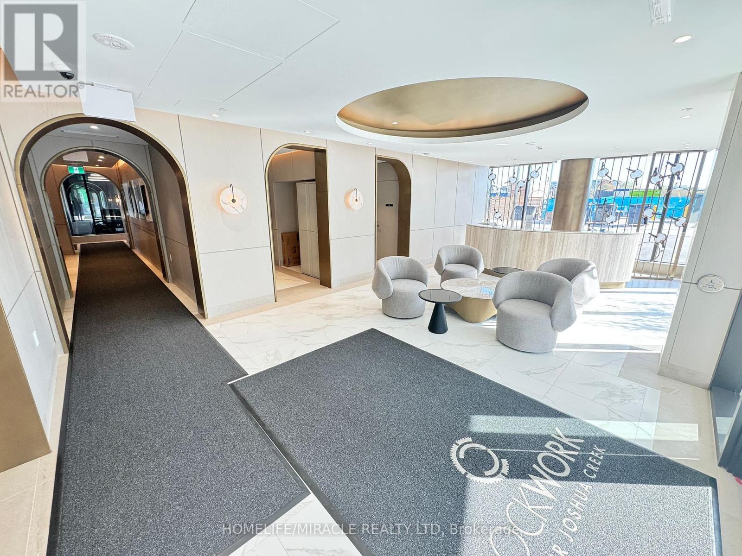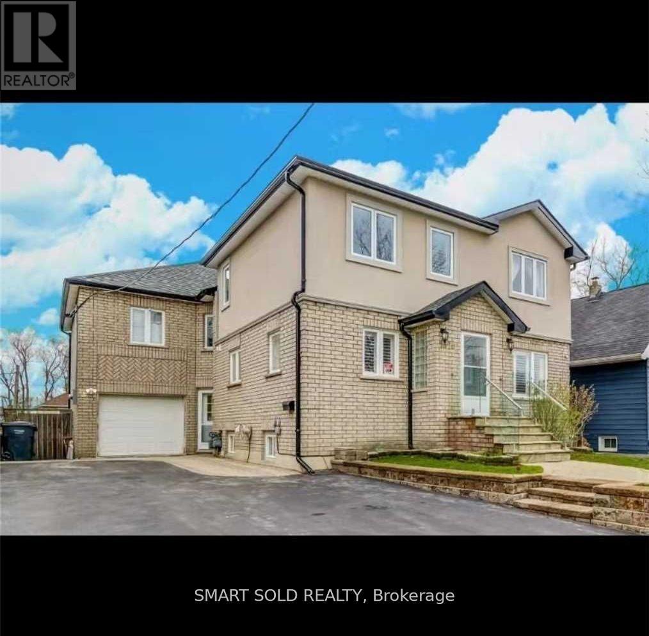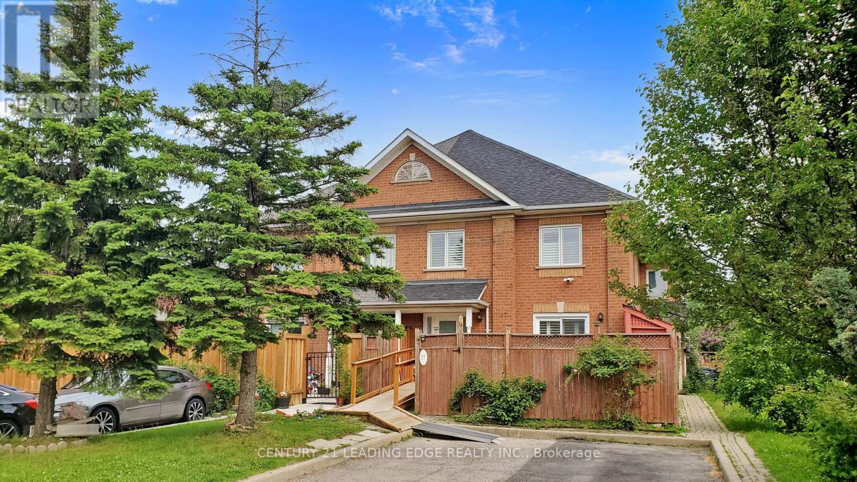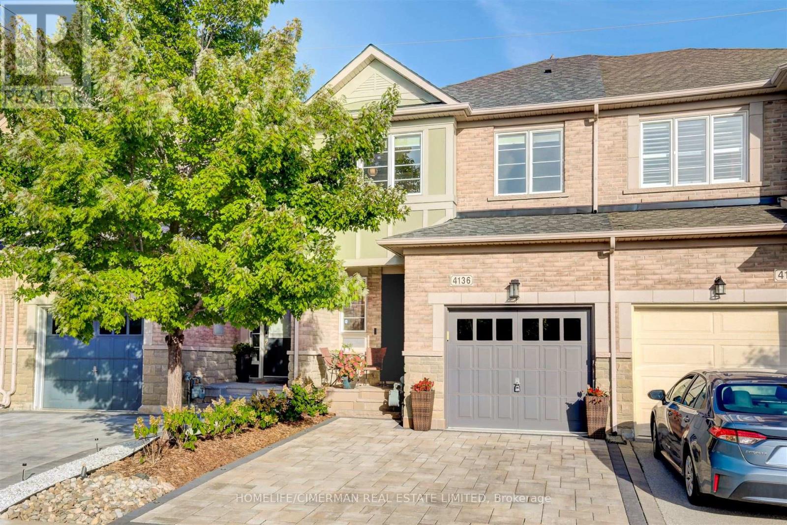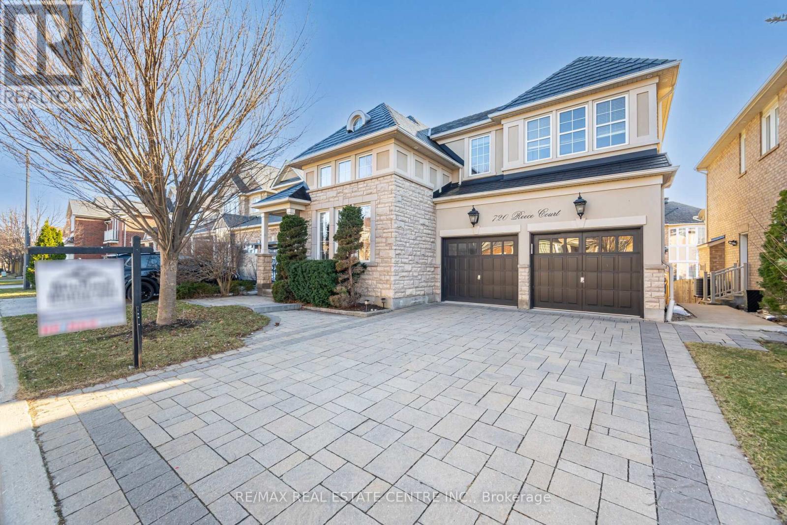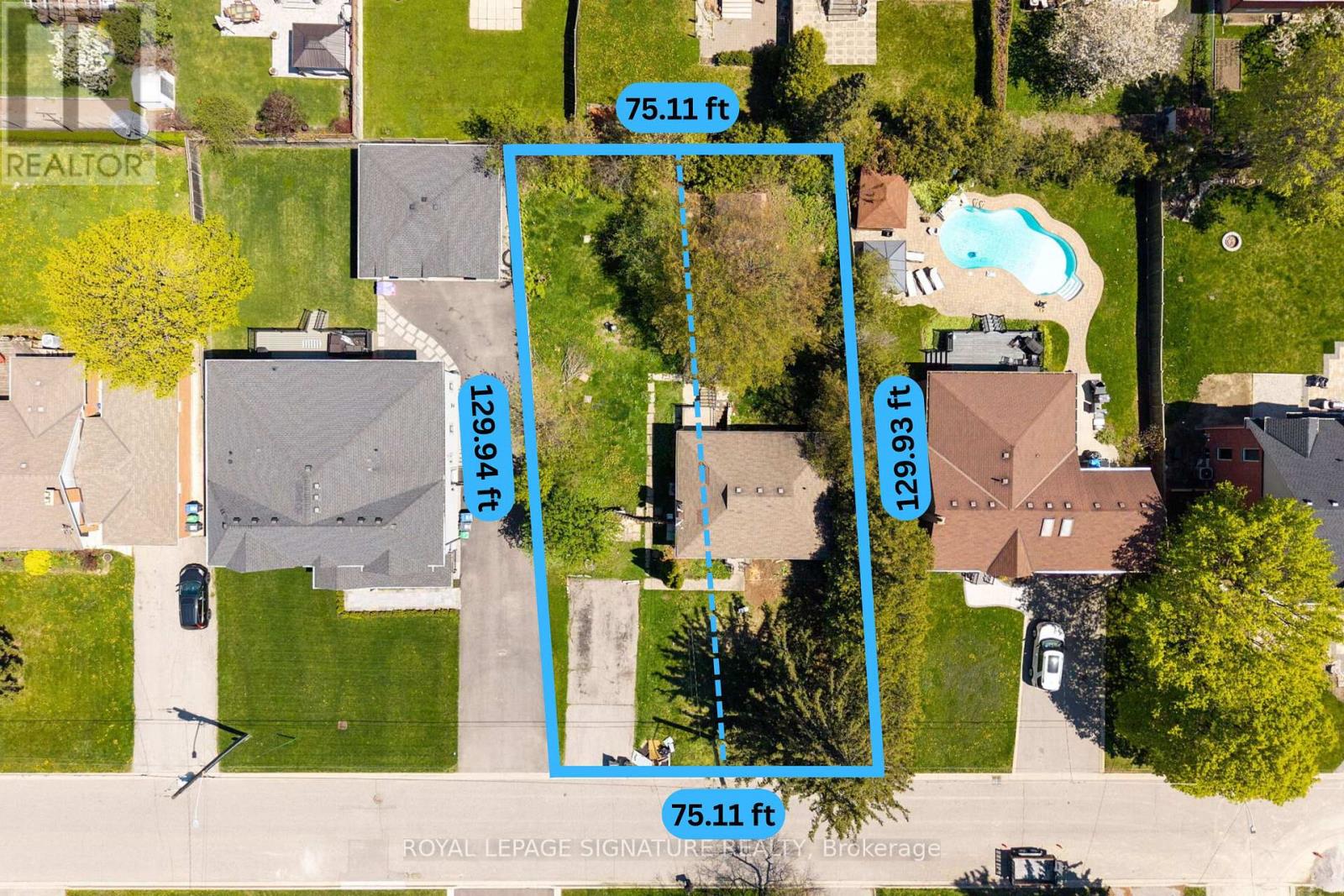58 Farningham Crescent
Toronto, Ontario
Nestled on one of the most prestigious streets in Princess Rosethorn, 58 Farningham is one of Toronto's first Net Zero Ready custom homes. It is a rare fusion of modern luxury, timeless elegance, and sustainable design of over 4000 square feet of space. The main level combines kitchen with living space and has a soaring 12-ft ceiling. The open-concept layout has floor-to-ceiling windows and skylights creating an airy, light-filled space.The chefs kitchen is the heart of the home, featuring a dramatic 10-ft quartz island, built-in wine fridge, prep sink, high-end appliances including a 6-burner gas stove, and a cozy breakfast nook. The elegant dining area includes a walk-out to the backyard, plus a convenient servery/bar with a second dishwasher perfect for entertaining. Relax in the living room by the wood-burning fireplace, a rare luxury in modern builds. The main-floor also has a private suite with its own en-suite bath which offers flexibility for guests or multi-generational living. Upstairs, the primary retreat is a true sanctuary with a spa-inspired en-suite bath featuring heated floors, a freestanding tub, glass shower, double vanity, and a stunning oversized private balcony - perfect for relaxing outdoors. This home is built for comfort and efficiency with a full heat pump system for heating, cooling, and hot water. It has upgraded insulation, triple-pane windows, and high-efficiency doors ensuring long-term energy savings and providing unmatched comfort. The legal basement apartment adds extra value and is ideal for in-laws, for rental income, or personal use. All of this in a highly sought-after Etobicoke neighbourhood, close to top-rated schools, parks, and amenities. (id:53661)
11 Harding Street
Halton Hills, Ontario
This beautiful townhome has been updated throughout and is ready to move-in! The main floor offers a welcoming foyer, a 2-pc powder room, hardwood floors throughout and an open concept living space that is gorgeous! The kitchen has been updated and offers quartz countertops, the bright living room has a huge picture window and the dining space offers a walk-out directly to your patio! Upstairs you have a huge primary bedroom with wall-to-wall closets and a semi-ensuite to the main 4-pc bathroom plus two more good size bedrooms including one with private balcony access! The basement is fully finished and has bonus living spaces with a large rec room and an office space. The backyard offers a patio perfect for entertaining, as well as lots of green space to enjoy. Steps from schools, parks/splashpad, shopping and the GO! It is centrally located so you are minutes from every amenity in town! Roof ~2015, Furnace 2020 (id:53661)
2211 Camilla Road
Mississauga, Ontario
Incredible Opportunity for Builder and Developers ! Huge Premium **Lot 56 X 208 Ft** W/Detached 2-Car Garage. Extra Deep Private Driveway For 8-Car Parking. Across From Camilla Park. Extremely Desirable Neighborhood surrounded by Million Dollar Homes. South East Of Mississauga, Mins. To Qew, Lake Ontario, Trillium Hospital, Private & Public Schools! (id:53661)
26 Guestville Avenue
Toronto, Ontario
Beautiful detached home, offering 3 bedrooms and 2 bathrooms. The main floor features a bright and open-concept living and dining area, perfect for entertaining, along with an eat-in kitchen that walks out to a porch and a generous backyard. Upstairs, you'll find a good sized primary bedroom, two additional bedrooms, and a full bathroom ideal for family living. The finished basement with a separate entrance adds valuable living space, complete with an open-concept living area and kitchen, an additional bedroom, and a 3-piece bathroom, perfect for in-laws or rental potential. Enjoy the convenience of a private driveway leading to garage and a backyard offering plenty of room to relax. A great opportunity in a desirable neighbourhood. (id:53661)
1008 - 3006 William Cutmore Boulevard
Oakville, Ontario
Welcome to this brand new luxury 1+1 bedroom, 1 bathroom suite, thoughtfully designed with high-end finishes. Featuring soaring 9 ft smooth ceilings and a modern open-concept layout, this unit offers both style and functionality. The standout feature is the enclosed den, framed in sleek glass to create a private second bedroom ideal for guests, a roommate, or a stylish home office. Enjoy elegant laminate flooring throughout and a fully upgraded gourmet kitchen complete with granite countertops, custom backsplash, and a center island with built-in storage perfect for daily living or entertaining. The spacious primary bedroom includes a large closet for ample storage, and the contemporary 4-piece bathroom offers a spa-like experience. Convenience continues with in-suite laundry featuring a stacked washer/dryer. Residents enjoy access to exceptional amenities, including a commercial plaza, social lounge, party room, rooftop terrace, fitness studio, visitor parking, and 24-hour concierge service. This unit also includes 1 underground parking spot and a storage locker. Located in the heart of Oakville, you're just minutes from scenic green spaces, top-rated schools, premier shopping, dining, and major highways including the 403, QEW, and 407providing quick access to Oakville, Mississauga, and Toronto. (id:53661)
1078 Sawyer Avenue
Mississauga, Ontario
Spacious basement apartment with separate entrance for lease, featuring 2 bedrooms, 1 bathroom, and 1 parking spot. Located in a quiet, family-oriented neighborhood, close to Lakeshore, GO Train, QEW, HWY 427, and Gardiner Expressway. Convenient access to shopping centers including Sherway Gardens, Costco, No Frills, Dixie Mall, Walmart, and Longos. Close to parks, the lake, and excellent schools such as Humber College, Mentor College, Blyth Academy, and Toronto French School in Mississauga.Spacious basement apartment with separate entrance for lease, featuring 2 bedrooms, 1 bathroom, and 1 parking spot. The basement tenant shall be responsible for 25% of the total cost of utilities, including water, electricity, and gas. (id:53661)
622 Lumberton Crescent
Mississauga, Ontario
Location, Location, Locations!!! Freehold Gorgeous Townhouse featuring 3 spacious bedrooms, 3.5 Bathrooms in the heart of Mississauga. Freshly painted, Well maintained, Pot lights, hardwood flooring throughout. 4 cars parking (no sidewalk) & Huge deck. Situated in a friendly neighbourhood on 19.19 x 144.37 Huge LOT. Close to Hwy, 401, 403, 410, & 427. 10 minutes to Square one mall, close to Cooksville and Dixie Go Transit. Paramount Fine foods arena and Iceland serves perfectly for families whose children love to play hockey, soccer, gymnastics, basketball & baseball. Walking trails, Iceland Cricket ground & parks and so many extra activities. Hurry! before it's gone. (id:53661)
17 Pressed Brick Drive
Brampton, Ontario
"Location" - "Value" - "Pride of Ownership" - Merticulously Maintained. 3 Bedrooms Street Townhouse - Over $100k Spent in Last 5 Years - Wheelchair Access With Acorn Chairlift to Second Floor (2020) - Popcorn Ceiling Removed - Freshly Painted (2025) - Roof With 70% Plyboard Replaced (2022) - R60 Attic Insulation (2022) - Nordic Triple Pane Windows & Sliding Glass Door (2020) - California Wood Shutter With Lifetime Warranty (2020) - Lennox Hi-effiency Furnace With Power Humidifier & Rennai Gas Tankless Water Heater (2020) - Lennox Central Air Conditioner Unit (2022) - Lg Washer & Dryer (2023) - Over $60,000 Spent Renovating Basement - Soundproof Insulation - Potlight - One Bedroom - Living Room With Built-in Sectional Couch - 3pc Bathroom - Kitchen With Mosaic Tiles B/splash - Lg Fridge - Haier Range/stove - Microwave - Finish Cold Room for Pantry - 7mm Lifeproof Trail Oak With Click Lock Waterproof Luxury Vinyl Plank Flooring - Main Floor Office With Built-in Desk & Overhead Storage Cabinets - High-end Fridge & Stove - Bosch 800 Series Dishwasher - Eat-in Kitchen With Marble B/splash - Second Floor Built-in Wardrobe With Drawer Units & Tv Stand - Walk-in Closet - 4pc Ensuite - Step Across to Brampton Corners Shopping Centre - Walmart - Fortinos Grocery - Banking and More (id:53661)
4136 Rawlins Common
Burlington, Ontario
Welcome to this charming freehold townhome. Private backyard backing onto Millcroft Golf Club. This move-in ready home has 3 bedrooms, 2+1 baths. Open concept floor plan with beautiful hardwood floors. Eat-in kitchen has granite counters, stainless steel appliances. Principle bedroom has 4 piece ensuite with separate shower. Close to amenities, parks, trails, schools, public library and steps from rec centre. A must see to appreciate all details (id:53661)
720 Reece Court
Milton, Ontario
Welcome to this exceptional, fully upgraded home, nestled in a serene enclave of large homes, where wide lots and breathtaking views of the escarpment offer a rare combination of tranquility and convenience. This residence combines luxury and comfort with a prime location, easy access to the upcoming Tremaine & Hwy. 401 on-ramp and nearby shopping centers. This property is situated on a 46-foot wide lot and offers 2749 sqft. of living space plus approximately 1000 sqft. in the finished basement. This home boasts exceptional curb appeal and timeless design with a stucco and stone facade, soffit lighting, interlock driveway/walkway and an elegant metal roof. Inside, the home features an open-concept layout, highlighted by a grand, open-to-above family room with soaring ceilings and an abundance of natural light that fills the space. This inviting area flows seamlessly into the gourmet kitchen with high-end appliances, sleek quartz countertops, beautiful cabinetry, and an island ideal for both cooking and entertaining. The open layout allows for effortless transitions between living, dining, and outdoor spaces, creating the perfect setting for both everyday living and special occasions. The main floor is also complimented by hardwood flooring & staircase, pot lights, accent walls, crown mouldings and gas fireplace. Upstairs, the spacious primary suite is a true retreat, offering a luxurious en-suite bathroom with a soaking tub, walk-in shower, and dual sinks. Generously sized secondary bedrooms provide ample space and privacy for family or guests. In addition to the 4 bedrooms, there is also a sitting alcove that could be used as an office or computer/ homework space. This property also features a 2nd floor laundry room. The finished basement adds even more living space with big lookout windows, a full bathroom and bedroom. Outside, the professionally landscaped yard is ideal for outdoor dining or simply enjoying the peace and quiet of this exclusive neighborhood. (id:53661)
2561 Whaley Drive
Mississauga, Ontario
Attention Builders & Savvy Investors! Rare development opportunity in the heart of prestigious Cooksville! Nestled on a quiet street on a private court, this expansive 75 x 129 ft lot presents the perfect chance to sever and build two luxurious semi-detached homes in a highly sought-after neighbourhood surrounded by custom rebuilds and modern infill projects. Zoned for maximum potential, this premium parcel offers endless possibilities for those looking to capitalize on strong market demand in a thriving community. Located just minutes from major highways, transit, top-rated schools, and shopping, this property combines convenience with long-term growth potential. Don't miss this exceptional investment opportunity whether you're a seasoned developer or a visionary looking for your next big project. Opportunities like this don't come around often. Act fast! (id:53661)
2165 Lillykin Street
Oakville, Ontario
Prime River Oaks Location! This Bright and Spacious Townhome Offers a Modern and Functional Layout. Versatile Office/Den On Lower Level Ideal For Working From Home. Soaring 9'6" Ceilings On The Main Level, Heated Foyer Floor, And Gas Line On Patio - Just In Time For BBQ Season. Perfectly Tucked Away On a Quiet, Dead-End Street In The Sought-After River Oaks Community. Features a Generous Primary Suite, With Walk-in Closet, Double-Sink Ensuite, Plus Two Additional Large Bedrooms. Private Tandem Parking For Two. Minutes From Top Rated Schools, Dining, Shopping. Easy Commute. Don't Miss Your Chance! Property Currently Tenanted. Photos From Previous Listing. (id:53661)

