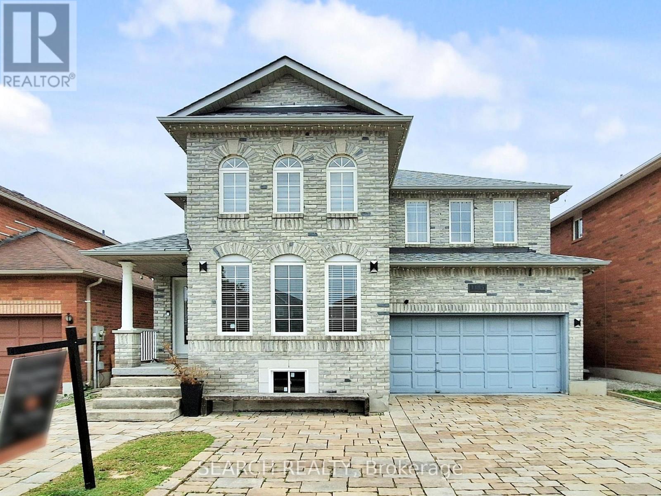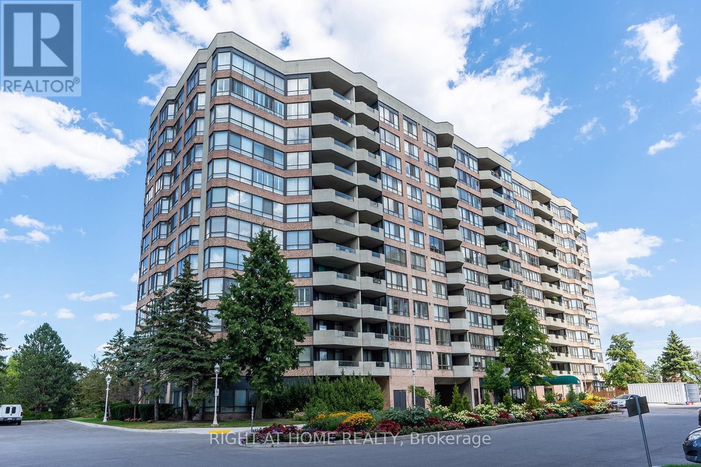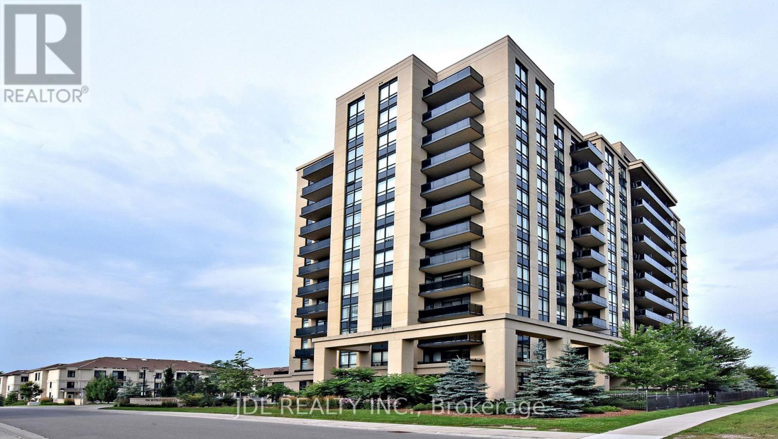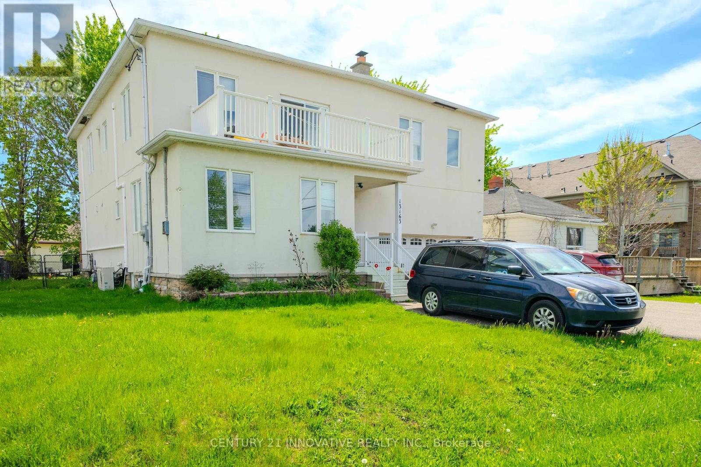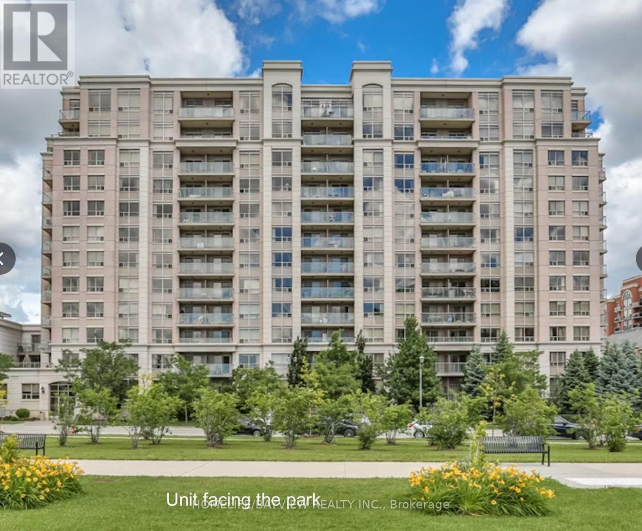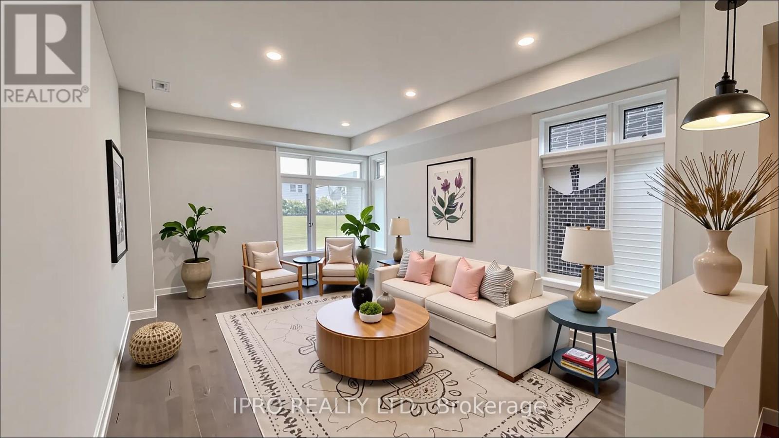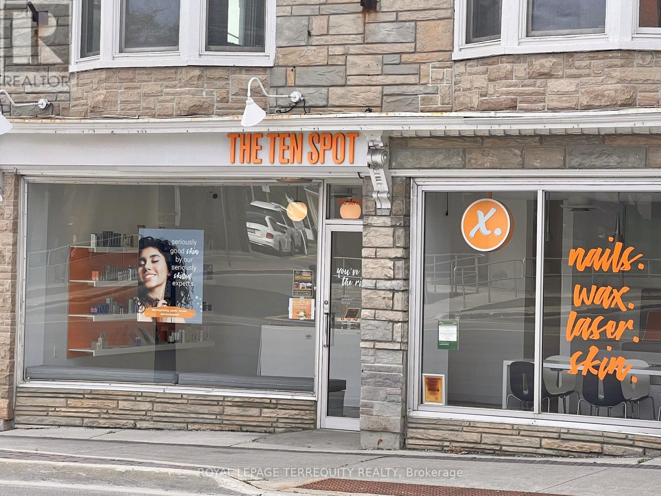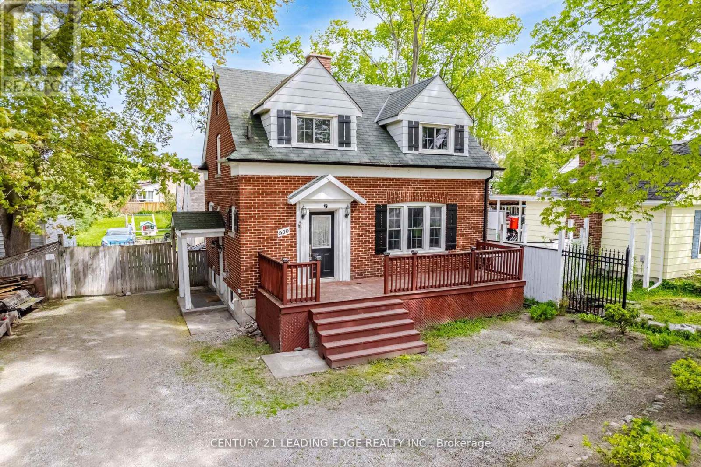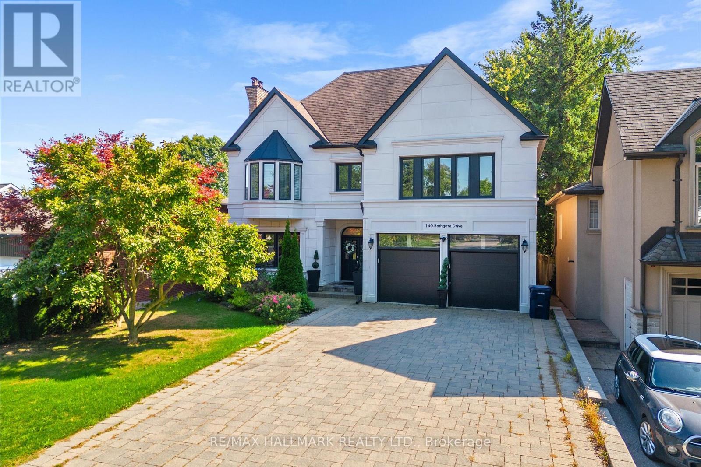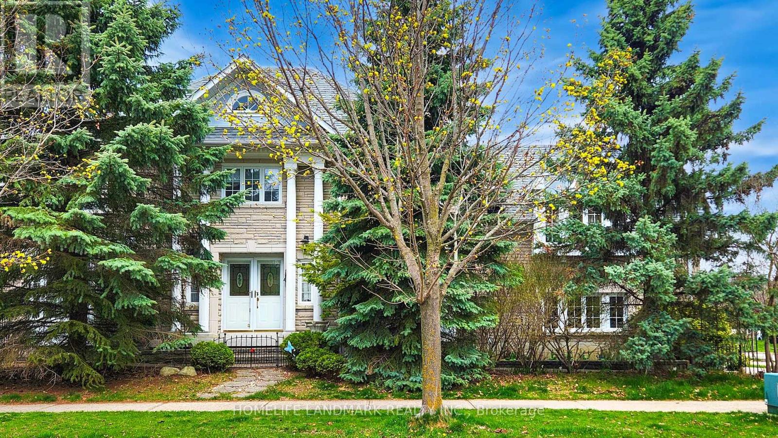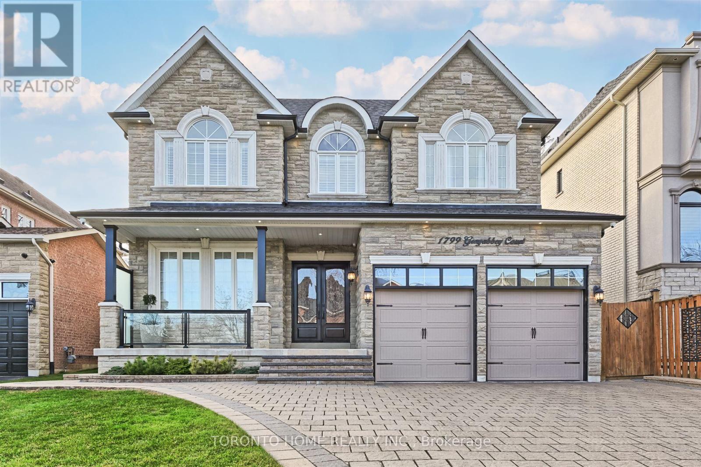1185 Andrade Lane
Innisfil, Ontario
Welcome to this beautifully designed 4+2 bedroom, 4-bathroom home nestled in the vibrant heart of Innisfil's Beach area. Bright and airy throughout, this residence features large windows that flood the space with natural light. The expansive main living area is a true showstopper, showcasing custom crown molding and intricate ceiling details that elevate the home's charm and character. With three spacious living rooms, this home is built for comfort and entertaining. The open-concept kitchen is a chefs dream, offering stainless steel appliances, breakfast bar, a walk-out to the backyard, and a generous pantry for added storage. Upstairs, unwind in the luxurious primary suite complete with a private 5-piece ensuite. Three additional well-sized bedrooms and a convenient laundry room provide comfort and functionality for the whole family. The fully finished basement serves as a true in-law suite, boasting its own kitchen, bathroom, 2 bedrooms, open recreation area and 2nd laundry area perfect for extended family or rental potential. Step outside to a fully fenced backyard, perfect for entertaining with a covered porch ideal for summer gatherings and relaxing evenings. Also a brand new shed in the backyard for extra storage. This home combines elegance, space, and versatility. Close to top-rated schools, all amenities, the community center, and the beach. Don't miss the opportunity to own this Innisfil beauty come and see it for yourself! (id:53661)
818 - 25 Austin Drive
Markham, Ontario
Must See To Appreciate! **Live In The Centre Of The Convenience *Luxury Tridel Built Walden Pond II * A Large Fully Renovated $$$ Condo 1530 S.F That Feels Like A Bungalow. A Bright & Spacious Corner Suite S/E & N/E With Ideal Layout. Walls Of Windows, 2 Walk-Outs To A Balcony. Wood Flooring In Main Rooms, Huge Primary Bedroom Has W/I Closet, 5 Pc Bathroom & W/O To Balcony. Good Size 2nd Br. Large & Bright Kitchen With Breakfast Area & W/O Balcony, Spacious Open Concept Living, Dining & Den Rms W Crown Moldings. 2 Parking + Locker. 24 Hr Security. Phenomenal Building Amenities: Indoor Pool, Gym, Party Room, Workshop, Guest Suites, BBQ, Tennis Court & More. Convenient Location: Walk To Markville Mall, Groceries, Cafes, Restaurants, Parks, Rouge River, Close To Hwy 7 & 407, Viva * York Bus, G.O. Bus & Train. ***No Dogs Are Allowed In The Building! (id:53661)
901 - 520 Steeles Avenue W
Vaughan, Ontario
Luxury "Posh" Condo In The Most Prestigious Thornhill Area, Very Bright Unit With Spectacular Panoramic Clear View, Open Concept Layouts, 9Ft. Ceiling, Gourmet Kitchen W/ Granite Countertop, Stainless Steel Appliances, Backsplash, 4Pc Ensuite Bathroom, Bdr With Large Closet, Large Balcony W/Clear North View! Unit is partially furnished. Ttc At The Door, 10 Minutes To Finch Subway, Walk To Shops, School,And All Amenities. One Parking. Move In And Enjoy! (id:53661)
413b - 271 Sea Ray Avenue
Innisfil, Ontario
Welcome to your luxurious lakeside retreat at Friday Harbour Resort! This stunning 1 Bedroom + 1 Den, 1 bathroom condo offers the perfect blend of comfort, convenience, and resort-style living. This condo provides unparalleled access to great amenities. Enjoy endless summer days by the poolside, or soak up the sun on the beach shores. Indulge in culinary delights at the resort's restaurants, unwind at the outdoor lounges, marina or partake in outdoor games including tennis & basketball. Nature walks, golf and many more activities are available year-round, with shopping just a short walk away, total convenience is at your fingertips. Furnishings are available if desired. An ideal blend of comfort and convenience, with furnishings available upon request to make your move effortless. Pictures from prior tenant occupancy. (id:53661)
215 - 15 Water Walk Drive
Markham, Ontario
: .MUST SEE. Rare unit with an amazing floor plan that is only found on the podium level. Will be difficult to find similar units that includes Two full washrooms featuring upgraded stand up showers with glass enclosures. 774 interior square footage, gives an open and expansive feel, this design was completed with accessibility in mind; offering spacious hallways, minimum 32 inch wide doors, Large walk in closet near the entrance, big laundry area for more storage, and open areas that can give anyone in a wheelchair the freedom to move freely throughout the unit. Original owners, never been leased, pride of ownership; new owners will feel secure that this property was well taken care of. The large den has been converted, by the builder, into a little room completed with a solid glass door. Den also has a closet which can be used as a 2nd bedroom. Wonderful south facing with a clear unobstructed view of natural green space that will never be blocked by future developments. 15 Water Walk, Riverside Condos; known as one of the best condominiums in Downtown Markham because of its quality finishes, top end amenities, professional management and close proximity to everything you need like groceries stores, shopping, entertainment and all forms of Transit. Just come and see what this condo has to offer. (id:53661)
10058 Yonge Street
Richmond Hill, Ontario
Step into elegance and timeless charm with this stunning Victorian-Style house. Featuring intricate architectural details, ornate decorations and high ceilings. Since it features grandeur and beautifully preserved woodwork, the house stands out with timeless elegance. This home offers both character and comfort. Enjoy spacious rooms, large windows that fill the home with natural light, and a cozy atmosphere that blends historic charm with modern newly renovated amenities. Located in a desirable neighborhood, close to shops, parks, and public transit, this home is perfect for those seeking a unique living experience. Do not miss out on this opportunity to live in a beautiful piece of history! (id:53661)
52 - 60 Great Gulf Drive
Vaughan, Ontario
Rare End Unit with Corner Windows and Lots of Natural Light. Modern Facade with handicap 2-pc bathroom. Excellently near Keele and Highway 407. High Ceilings, 22 ft Clear. Large drive-in door. Large Mezzanine at the front. Clean uses only. (id:53661)
3 - 8 Church Street
Vaughan, Ontario
A Luxury Townhome Completely Upgraded, Freehold Approximately 2,200 sf., Upgraded & Modern 9 feet Ceiling, *Pot Lights Throughout on 2nd Floor Ceiling, Waffle Ceiling & Fireplace in Family Room, Two Garage with Auto separate Lift Door, Walk-out Balcony, Close to Maple Community Center, Library, Go Train Station & Vaughan City Hall. (id:53661)
Bsmt - 13163 Bathurst Street
Richmond Hill, Ontario
Charming 2 Bedroom Basement Apartment in Richmond Hill! Price includes all utilities!! Welcome to your new home in the heart of Richmond Hill! This beautifully updated 2-bedroom, 1-bathroom basement apartment is located in a tranquil neighborhood near Bathurst and King, offering the perfect blend of comfort and convenience. Features: Spacious Living Area - The open-concept living and dining area is perfect for relaxation and entertaining. Modern Kitchen - Enjoy cooking in the sleek, updated kitchen equipped with stainless steel appliances, ample cabinetry, and modern finishes. Cozy Bedrooms - Two generous bedrooms with large windows and plenty of closet space provide a peaceful retreat. Stylish Bathroom - A contemporary bathroom featuring a bathtub and modern fixtures. Private Entrance - Separate entrance for added privacy and convenience. One parking space. (id:53661)
2617 Leonard Street
Innisfil, Ontario
This charming 1-storey home offers the perfect blend of comfort, character, and stunning water views with direct access to your own hard sand beach with crystal clear water. With 4 bedrooms and 2 full bathrooms, including a private second floor primary suite featuring a 3-piece ensuite and walkout to a deck overlooking the lake, this home is designed for relaxed living and entertaining. The spacious layout includes a generous dining room perfect for hosting family dinners or entertaining guests and the living area is warm and inviting with a wood-burning fireplace and views of the water. The kitchen is perfectly positioned, offering functionality with scenic views that make time spent there a pleasure. A bright, screened-in Muskoka room with skylights extends the living space and offers a peaceful spot to unwind, also an ideal spot for morning coffee or evening gatherings, while the large waterside deck is perfect for entertaining or soaking up the sun and offers direct access to a sandy beach perfect for swimming, paddle boarding and water play. High efficiency gas boiler system heating. Conveniently located just minutes from shopping, parks, and the GO Train, this beautiful lakeside home combines year-round comfort with vacation-style living. (id:53661)
31 Fitzwilliam Avenue
Richmond Hill, Ontario
Beautifully 3+1 Bedroom Double Garage Detached Home In Sought-After Oak Ridges Lake Wilcox Neighbourhood! Spacious And Thoughtfully Designed 2-Storey Home Featured A Bright, Functional Layout Perfect For Families. Main Floor Boasts A Generous Living And Dining Area With Hardwood Floors, A Cozy Fireplace, A Full-Sized Kitchen With Ample Cabinetry, Stainless-Steel Appliances, Backsplash And Double Sink. Sunny Breakfast Area With Sliding Glass Doors Leading To A Private South-facing Backyard. Convenient Direct Access To Double Garage. Spacious Primary Bedroom Includes A Walk-In Closet And A Private 4pc Ensuite. While Two Additional Bright Bedrooms Are Spacious And Share A Full 4pcs Bath. An Oversized Closet On The Second Floor Offers Ideal Additional Storage Space Conveniently Located Near The Bedrooms. The Fully Renovated Basement Includes A Large Recreation Room, Rough-In Kitchen, Extra Bedroom Or Office, And A 3-Piece Bathroom. There's Potential To Add A Separate Entrance And Convert The Basement Into A Private Apartment For Extra Rental Income. Enjoy A Professional Sauna In The Backyard, A Double Garage Plus A Wide Driveway For A Total Of 6 Parking Spots. Key Updates Include: Furnace (2018), Roof (2019), Attic Insulation (2023), And Central A/C (2023). Located In A Quiet, Family-Friendly Neighborhood. Just 5 Minutes To Hwy 404 And Bloomington GO Station, And 3 Minutes To Lake Wilcox Park And Oak Ridges Community Centre & Pool. Close To Schools, Plazas, Nature Trails, Canoe Clubs, Golf Courses, And All Essential Amenities. (id:53661)
629 Mcgregor Farm Trail
Newmarket, Ontario
Stunning 4-bedroom executive home in the prestigious Glenway Estates, offering over 4,000 sq ft of luxurious living space. Meticulously upgraded with over $200K in premium finishes. This home features elegant plank hardwood flooring thru-out, 9 ft smooth ceilings on the main floor with crown moulding. The family room boasts a coffered ceiling and gas fireplace and built-in speakers. The oversized gourmet kitchen with built-in S/S appliances, granite countertops, a large center island, pot filler, and a spacious breakfast area perfect for family gatherings. Generously sized bedrooms including a lavish primary suite with a two-sided fireplace, large walk-in closet, and spa-like ensuite. The additional bedrooms one with a private and others with semi-ensuite. The professionally finished walk-up basement offers a large rec room, open-concept kitchen, bedroom, a modern 3-piece bath, and separate laundry. (id:53661)
211 - 37 Galleria Parkway
Markham, Ontario
Great location, demand well kept bldg. Unobstructed view of park from balcony and bedroom facing quiet street(best side of bldg.)Just few mins. walk/drive to many restaurants, movie theatre, rapid transit w/express to airport & easy direct bus to subway. 404/407 access mins. away. Unit has generous size bdrm. tasteful finishes( freshly painted and new laminate floor in bdrm.) Custom lighting in bdrm./living rm.. Kitchen has generous cabinet space w/brkfst island. Great gym and pool. (id:53661)
1818 Donald Cousens Parkway
Markham, Ontario
Experience luxury living in this exquisite semi-like or end-unit freehold townhome built by the renowned Madison Group in the sought-after Cornell Rouge community! Less than 1 year old and still under full Tarion warranty, this 4-bed, 4-bath home offers nearly 2,400 sq.ft of bright, open-concept living with soaring 9-ft ceilings and premium finishes throughout. Over $150K in tasteful upgrades, including gleaming hardwood floors, upgraded chef's kitchen, and spa-inspired 5-piece ensuite in the spacious primary suite. Oversized windows flood the home with natural light. Enjoy the flexibility of a rare blank-slate basement over 650 sq.ft with an easy option to convert the separate entrance, perfect for extended family or future rental income. End-unit layout offers the privacy and curb appeal of a semi-detached with 2.5 parking spaces. Located minutes from top-ranked schools, parks, community centre, transit, and the breathtaking Rouge National Urban Park. This is an incredible opportunity to own a modern, move-in-ready home in one of Markham's most vibrant and growing communities! Some photos are virtually staged. (id:53661)
65 Margaret Graham Crescent
East Gwillimbury, Ontario
Welcome to the most family friendly subdivision in Mt. Albert! This detached 3 bedroom home has so much to offer with a fabulous floor plan, eat-in kitchen, fenced yard and finished basement with 3pc bath. Whether you're looking for more space or just getting into the market, this will check all the boxes! Upper level offers spacious and bright bedrooms, plus large 4pc bath. Walking paths are right outside your door to take you to several wonderful parks, the primary school and more. Set in the charming village of Mount Albert, you will love the local shops and surrounding nature. Commuters can be at the 404, Newmarket, or EG within 20 minutes! Don't miss out on this opportunity. Come and see all this beautiful neighbourhood has to offer. (id:53661)
106 Main Street N
Markham, Ontario
Branded Franchise Resale THE TEN SPOT Markham | Turnkey, Profitable, Scalable. Exceptional opportunity to acquire a fully operational and branded location of THE TEN SPOT a leading national beauty bar franchise with nearly 20 years of brand equity. Located in the growing and diverse community of Markham, this unit is positioned in a high-traffic plaza with excellent visibility, ample parking, and a loyal customer base. This is not a startup-youre purchasing a profitable, staffed, and well-reviewed business with consistent revenue. Services include high-demand offerings such as waxing, laser hair removal, facials, manicures, and pedicures, all with proven client retention and strong online presence (4.6+ Google rating). The area demographics support continued growth, with increasing demand for personal care and self-care services. Ideal for an investor-operator or multi-unit franchisee looking to expand within a structured and proven franchise model. Full operational systems are in place with trained staff, established brand standards, and ongoing head office support. THE TEN SPOT provides initial and ongoing training, marketing tools, branded materials, and strategic growth guidance. National campaigns, PR, and digital presence all contribute to brand awareness and traffic. This opportunity combines the strength of a nationally recognized brand with the scalability of the personal care industry. If you're looking for a business with built-in systems, brand power, and room for local growth-this is it. (id:53661)
15240 12th Concession
King, Ontario
Stunning Custom-Built Raised Bungalow & Heated Shop with 2558 Sq Ft . + 544 Sq Ft lower level in King Township!This thoughtfully designed home is built with exceptional attention to detail. Nestled in the heart of King Township, this home is ideal for aging in place, offering both luxury and functionality in a serene country setting.Boasting 3 spacious bedrooms and 2 spa-inspired bathrooms, this home features an open-concept main floor with gleaming hardwood floors throughout. The chefs kitchen is a showstopper, complete with custom cabinetry, stainless steel appliances, a large island, and stone countertops. The bright and airy living and dining areas are enhanced by built-in cabinetry, a cozy fireplace, and large sun-filled windows. Step out onto the covered porch overlooking the charming courtyard, perfect for morning coffee or evening relaxation.The fully finished lower level is just as impressive, offering a large family room with a fireplace, custom built-ins, and a walkout to a deck and landscaped garden. With a separate entrance, this space is ideal for extended family, an in-law suite, or a private guest retreat. Ample storage throughout ensures a clutter-free living experience.What truly sets this property apart is the rare 3102 total sq. ft. heated shop ,a dream space for car collectors, hobbyists, or home-based business owners. Featuring multiple entrances, a dedicated office, a rough-in for a 3-piece bathroom, and a full lower level, this shop offers endless possibilities. The separate driveway and additional parking for 20+ vehicles make it perfect for those needing extra space.Located minutes from Bolton and Nobleton, with easy access to major highways, top-rated schools, and all amenities, this private country retreat seamlessly blends modern finishes with timeless charm. Don't miss this one-of-a-kind opportunity. Book your private tour today! (id:53661)
980 King Street E
Oshawa, Ontario
Welcome to Eastdale. This quaint 11/2 story house sits on a huge lot minutes to the 401, shopping, restaurants, schools and anything else you might need. This large property has not one but two shops on it. The main shop is 24' x 15'. fully fenced in backyard. New furnace 2023. Upgraded electrical panel 2023. (id:53661)
611 - 1525 Kingston Road
Pickering, Ontario
Welcome Home To Your Immaculate 1-Bedroom Like End Unit Townhouse Unit With Direct Access To The Garage. This Beautifully Designer Home Reflects The Owners Attention To Detail, And The Pride Of Ownership Shines Through Every Corner. Boasting 9-Foot Ceilings And An Open-Concept Design, This Home Is Filled With Natural Light And Features Sleek Laminate Flooring Throughout The Kitchen And Living Areas. The Modern Kitchen Is A Chef's Dream, Equipped With Stainless Steel Appliances, Built-In Storage Solutions, And A Spacious Kitchen Island With A Breakfast Bar Ideal For Quick Meals Or Entertaining Guests. Step Outside To Your Walk-Out ~300sf Patio, Offering A Tranquil Outdoor Space To Unwind. A Standout Feature Of This Home Is The Included Extra Wide Garage Parking with Rough In EV Charger And Smart Garage Door Opener With Camera. Don't Forget the 2 Hidden Storages, No Space Is Wasted! Great Neighbors, Friendly And Helps Each Other Out. The Vibrant Community Offers A Range Of Amenities Including A Playground, Greenhouse, Gardening Plots, And Visitor Parking, Promising A Welcoming, Low-Maintenance Lifestyle. Ideally Located At Kingston Rd & Valley Farm, This Home Is Just Minutes From Highway 401, Pickering GO Train, Pickering Town Centre, Shopping Plazas, And Grocery Stores. Public Transit Is Right At Your Doorstep, Making Commuting A Breeze. Move-In Ready And Full Of Potential, This Home Reflects The Care And Attention The Owner Has Invested. Dont Miss Out On This Incredible Opportunity! (id:53661)
140 Bathgate Drive
Toronto, Ontario
Absolutely Stunning Custom Built Home In The Well Established, Highly Coveted Centennial Community Just Steps To West Rouge. This Luxury Property Is Tucked Away On A Quiet, Friendly Street Sitting On A Massive 52 x 150 Ft Prime Lot. Boasting Over 6000 Sqft Of Living Space Including A Lower Level 2 Bedroom In Law Suite With 2 Separate Entrances, Eat In Kitchen & Wood Burning Fireplace - Excellent Income Potential Or Perfect Additional Living Space For Extended Family. This Beautifully Upgraded Home Welcomes You With A Grand Foyer Entrance With Custom Marble Tiles & Spiral Open Riser Staircase. Main Floor Boasts Spacious Living, Dining, Home Office & Family Room featuring Crown Mouldings, Marble Tiles, French Doors, Potlights, Wood Burning Fireplace & 3 Walk Outs To Private Backyard Oasis Valued at 45k Featuring A Party Sized Deck & Heated Salt Water Pool - Perfect For Simple Relaxation Or Hosting Friends & Family. Chef Inspired Kitchen W/ Spacious Breakfast Area, Bay Windows, Granite Counters, Wood Cabinetry/Pantry And S/S Appliance Package Tons Of Thousands Spent On Upgrades Inside & Out. Laundry Room With Direct Access To Garage, Side Yard And Basement. 5 Spacious Bedrooms Featuring A Bedroom Sized Walk In Closet In Primary Bedroom And Spa like Ensuite W/ Carrara Marble Floors, Large Kholer Jacuzzi Tub & Double Vanity. Excellent Location - Close To Great Schools, Parks, Trails, Lake Ont & U of T & More. Do Not Miss This Opportunity! (id:53661)
24 Todd Road
Ajax, Ontario
Beautiful & Spacious Home Backing Onto Park! The Bright 2500 sf home sits on a desirable corner lot in the heart of Ajax. The bright, open layout includes a separate dining room with a bay window and Gorgeous family room with vaulted ceilings and Gas fireplace. The oversized primary suite W/Ensuite Bath & 2 Separate Closets (Walk-In + Double). Hardwood floor through out Main & 2nd. The skylight on 2nd floor provides ample light and bright. Finished Basement With separate entrance, W/4 Pc Bath. Professionally Landscaped, Fully Fenced Backyard Backing Onto Forest Ridge Park. Walking distance to Primary and secondary schools, parks, shopping, and transit, this home is a rare find. (id:53661)
Unit B - 711 Queen Street E
Toronto, Ontario
Incredible Opportunity In Prime Leslieville! Fully Renovated Commercial Boutique Retail Space 900 SF +700SF LL With Walk-Out Finished Basement. Bright And Airy Main Level Features Soaring Ceilings, Exposed Brick Walls, Oversized Front Window For Excellent Natural Light, And Great Street Presence. Finished Lower Level Includes A Kitchenette And Rear Access Ideal For Additional Office, Staff Space, Or Storage. Suitable For A Wide Range Of Uses Including Retail, Studio, Office, Medical, And Service-Based Businesses . One Parking Space At Rear With Lane Access. Exceptional Foot Traffic And Exposure In One Of Toronto's Most Vibrant Neighborhood's. (id:53661)
1799 Grayabbey Court
Pickering, Ontario
Location, location! This stunning executive custom home offers over 5,200 sq. ft. of luxurious living space, nestled on a private and quiet court in an exclusive neighborhood. Surrounded by multi-million-dollar custom-built homes and top-rated schools, this residence provides an unparalleled blend of elegance, privacy and prestige. Grand entrance featuring a sunken foyer and a stunning staircase, leading to a large private backyard with premium natural stone landscaping and a serene water fountain. This home is built with superior quality and craftsmanship, offering an open-concept layout that includes a spacious main-floor office, a living room with soaring cathedral ceilings, and a formal dining room. The custom eat-in kitchen is a showstopper, featuring an over 8-foot-long waterfall island, undermount lighting, and ample pantry space. The center island overlooks the cozy family room with a fireplace on one side and the formal dining room on the other, creating a seamless flow for both everyday living and entertaining.This custom home also features a WiFi smart thermostat, a WiFi-enabled smart sprinkler system for both the front and backyard, and a state-of-the-art security setup with 8 cameras. (id:53661)
2406 - 286 Main Street
Toronto, Ontario
Spacious New 1+1 Unit With 2 Full Bathroom! Very Functional Layout, Morden Kitchen, Ensuite Washer/Dryer, Clear East Lake View, Full Of Natural Light. Den Can Be Used As Second Bedroom. Amazing Building Amenities: 24/7 Concierge, Gym, Yoga Room, Kid Room, Study Room, Party Room, Outdoor Terrace W/BBQ, Bike Storage. Steps To Main Subway Station & Go Station, Close to Danforth Restaurant, Shop, Parks, Athletic Field, Community Area, Beach. (id:53661)

