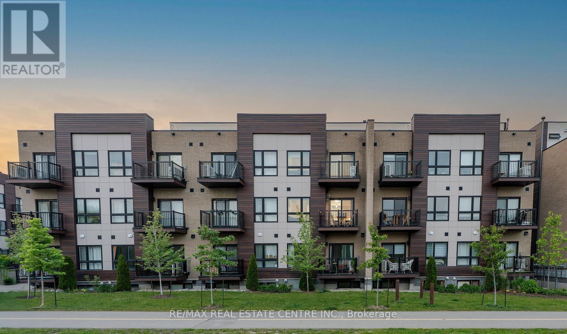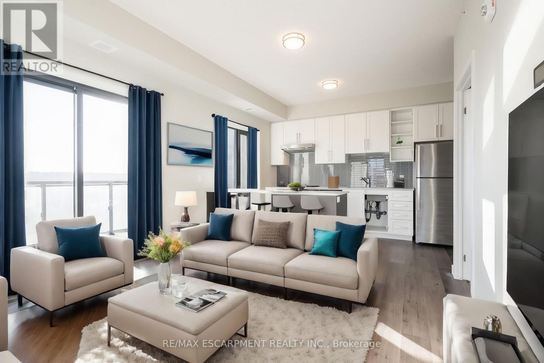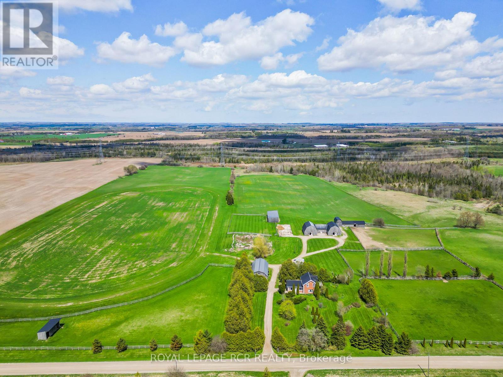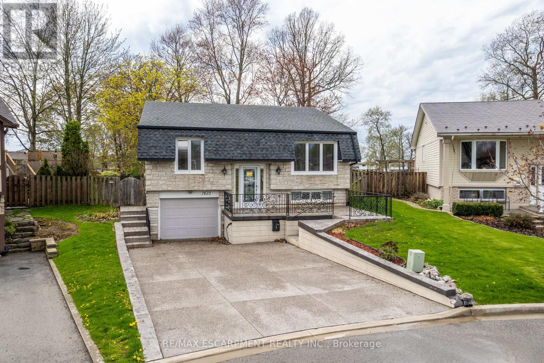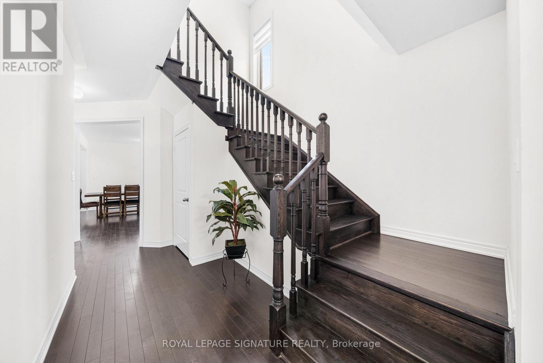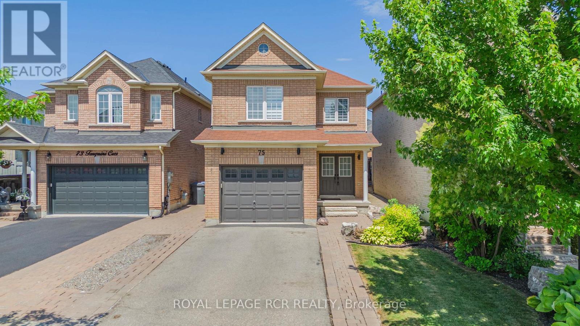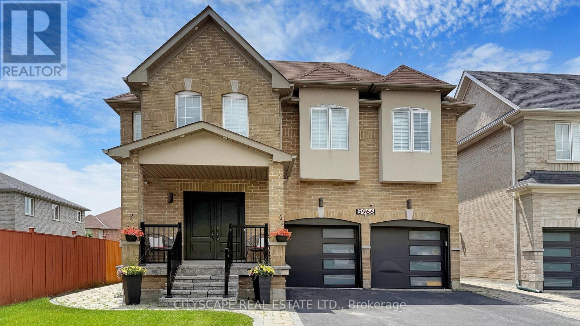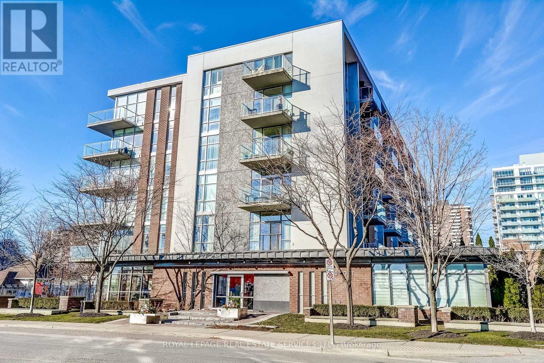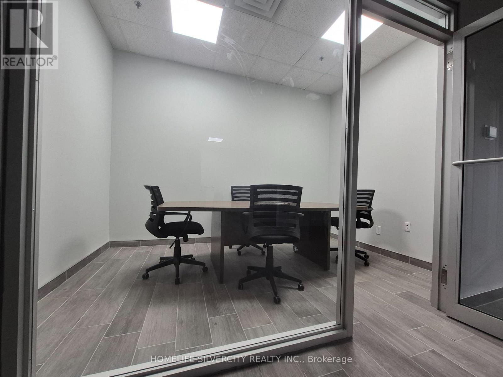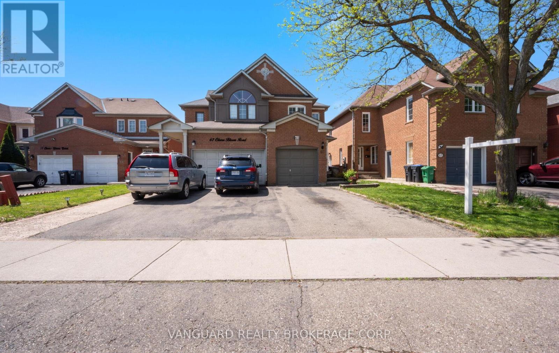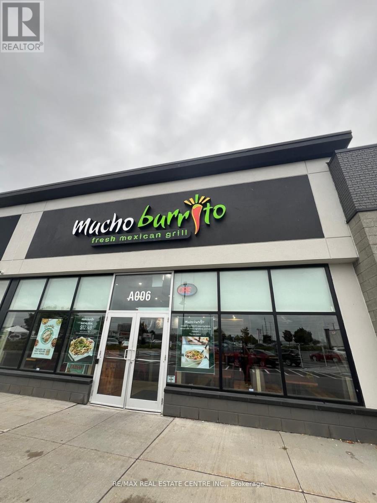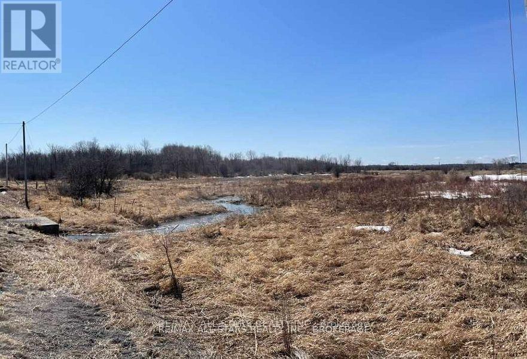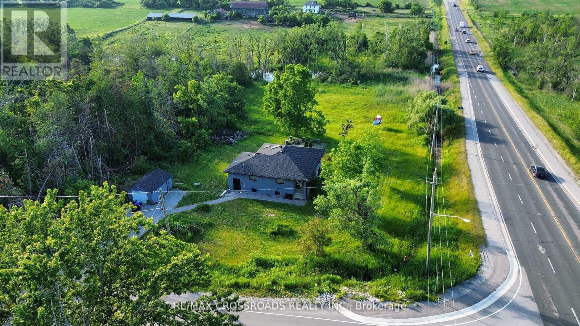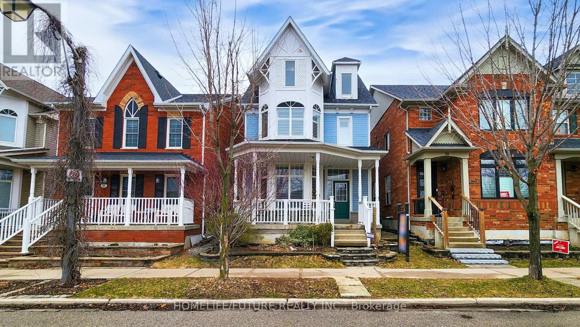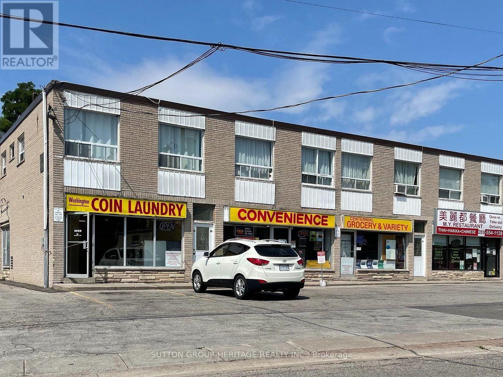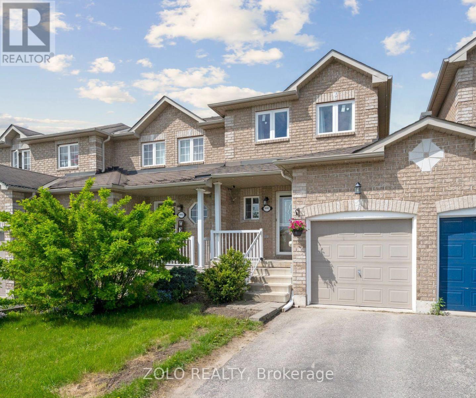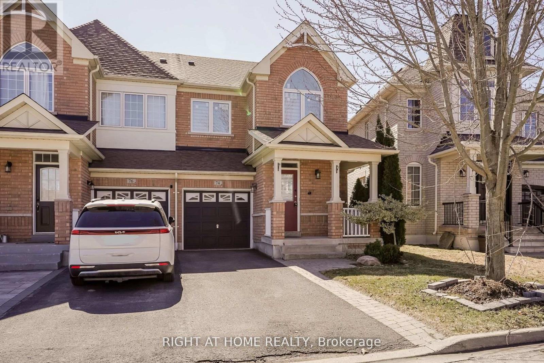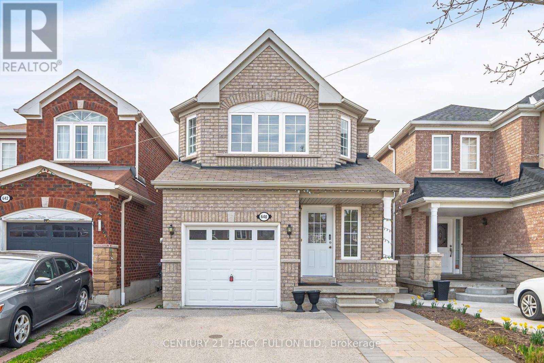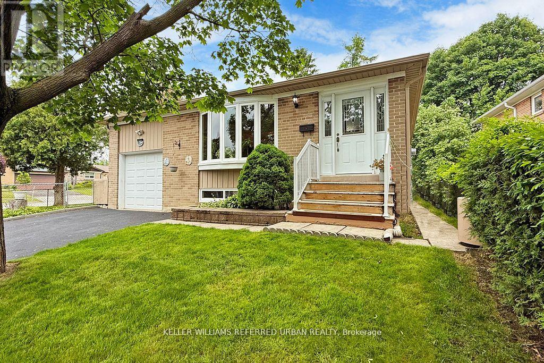C12 - 10 Palace Street
Kitchener, Ontario
Welcome to 10 Palace St, Unit C12, a stylish and contemporary freehold condo nestled in the heart of Kitchener's vibrant Laurentian Commons. This newer-built two-bedroom, two-bathroom home offers an inviting open-concept main floor, where a beautifully finished kitchen awaits with stainless steel appliances, an eat-in island, Backsplash, and ample cabinet and countertop space perfect for whipping up meals while socializing. Relax in the adjacent living area, then step outside to the main-level balcony to savor the fresh air. Upstairs, you'll find two generously sized bedrooms, with the primary suite boasting its own private balcony and a convenient second-floor laundry setup no lugging laundry baskets up and down the stairs. Beyond your front door, enjoy unbeatable convenience: three major shopping centers are just a short walk away, while McLennan Park offers scenic trails and outdoor activities mere minutes from home. Easy access to Highway 7/8 and the Conestoga Parkway makes commuting a breeze, and nearby transit options, including Ion light rail and Grand River Transit, ensure you stay connected. Top-rated schools, parks, trails, and everyday essentials are all within reach, making this home an ideal blend of comfort and convenience (id:53661)
2014 - 15 Queen Street S
Hamilton, Ontario
Welcome to Platinum Condos - Modern Living in the Heart of Hamilton! Step into urban elegance with this bright and beautifully designed 2-bedroom, 1-bathroom suite offering 694 sq ft of stylish open-concept living space. Located in the vibrant core of downtown Hamilton, this unit features in-suite laundry for your convenience and a spacious private balcony - perfect for enjoying your morning coffee or unwinding after a long day. Platinum Condos places you just steps away from the lively culture of Hess Village, local breweries, trendy cafes, shops, and some of the city's best restaurants. Commuters will love the easy access to Hamilton GO, West Harbour GO, and nearby bus routes. Students and professionals alike will appreciate the short commute to McMaster University and Mohawk College. Whether you're a first-time buyer, investor, or looking to downsize in style, this condo delivers on location, lifestyle, and comfort. (id:53661)
071533 10th Line
East Garafraxa, Ontario
An outstanding opportunity to own a fully equipped and remarkably versatile 94+ acre farm, ideal for equestrians, hobby farmers, or those seeking a productive agricultural operation. With 65 acres in active crop production and an additional 15 acres of pasture, this property offers the perfect blend of functionality, beauty, and long-term potential. At its heart is a 3-bedroom century home full of character and country charm. Surrounding the house is an impressive array of outbuildings tailored to both equine and general farming needs. A few of the many standout features of this fantastic property are the 14-stall horse barn with a heated tack room, a 1/2 mile training track, and a run-in barn for added flexibility. The features continue to impress with a 60' x 30' drive shed/workshop with hydro and two heated rooms, a 85' x 29' storage shed, two additional storage sheds attached to the run-in, and five wood-fenced paddocks. A heated and air-conditioned 58' trailer with a 2-piece washroom provides a comfortable on-site office or bonus space that could easily be converted into a fully self-contained living space. Set on gently rolling land, this farm boasts wide-open views of hayfields, woodlands, and horizon-stretching skies. Whether you're training horses, growing crops, or simply embracing the rural lifestyle, the facilities and setting make this property truly turn-key. This is more than a farm - it's a foundation for your next chapter in country living. (id:53661)
7623 Rainbow Crescent
Niagara Falls, Ontario
Welcome to 7623 Rainbow Crescent, Niagara! Nestled on a large pie-shaped lot backing directly onto a peaceful park, this raised bungalow offers over 2,000 sq ft of finished living space and incredible potential for the right buyer. With a functional layout featuring 3+1 bedrooms and 2 full baths, there's room for a growing family or in-law setup. The finished lower level includes a separate walk-up entrance, adding flexibility and value. A spacious eat-in kitchen and oversized living room provide a great canvas for entertaining. Located in a welcoming, family-friendly neighborhood, this home is full of opportunity for those willing to add a little TLC. A true diamond in the rough! Property being sold under Power of Sale. (id:53661)
196 Limestone Lane
Shelburne, Ontario
Seize the chance to own a stunning Brand New, 3280 SqFt , Detached Luxury Home in the charming town of Shelburne! This beautiful property features 5+1 Bed,4 Bath, a spacious 2-door Garage, and a Legal Partial finished Basement with endless possibilities. With spacious living and modern comforts, this home truly has it all! Inside, enjoy a Formal Living/Family & Dining Room, a dedicated Office Space for remote work, and a Gourmet Kitchen with a Breakfast Bar, a convenient pantry, and top-notch upgrades. The Main Floor boasts an impressive 11ft Ceiling, along with a Legal Side Entrance to the Basement. This home is also equipped for electric car charging and includes a water treatment system. Conveniently located near Shops, schools, parks, recreational activities, including hiking in nearby Mono Cliffs Provincial Park, as well as family-friendly events and festivals and more, everything you need is just moments away. Escape the hustle of the GTA for a peaceful community with less traffic and crime, all while enjoying easy access to amenities. With spacious living and modern comforts, this home truly has it all! Your dream home is waiting don't miss this incredible opportunity to own luxury in one of Ontario's most delightful towns! (id:53661)
75 Tarquini Crescent
Caledon, Ontario
Welcome to this beautifully renovated, turnkey 3-bedroom + loft home that exudes true pride of ownership. The open-concept main floor features elegant hardwood flooring and pot lights throughout, creating a warm and modern ambiance. Relax in the stylish living room with a sleek electric LED fireplace, and enjoy the sophistication of wrought iron pickets on the staircase.The spacious kitchen is designed for both everyday living and entertaining, featuring a large island and built-in speakers throughout the home. Upstairs level family room provides space for movie watching or potential 4th bedroom, and three bedrooms. Primary bedroom features walkin closet and 5 pc ensuite with his and hers sinks. Step outside to a private backyard with a covered porch + pot lights, shed and and walkway perfect for outdoor enjoyment. (id:53661)
104 - 10 Wilby Crescent
Toronto, Ontario
Wonderful on Wilby! This 3 bedroom, 2 bath townhome condo offers an exceptional opportunity to own a home in the dynamic Weston Community. The open-concept living & dining room blend seamlessly to the striking contemporary kitchen and with soaring ceilings and ample windows, this home is filled with natural light. Perched atop the ravine of the Humber river and steps from the UP express, going to see the Jays or the Leafs is as easy as taking a serene walk on the banks of the river. The Humber has amazing amenities including a party room, a rooftop lounge, a BBQ area and extensive bike storage. Located in the heart of the up and coming Weston Community, minutes from Weston Go, UP express, TTC, parks, shops & restaurants, this location allows for the ultimate urban living experience with a healthy dose of the great outdoors. (id:53661)
206 - 240 Durie Street
Toronto, Ontario
Newly renovated and available immediately. Bright and spacious 1 bedroom, one 4-piece bathroom apartment in the heart of central Toronto. Laminate flooring throughout, modern kitchen with stainless steel appliances and quartz counters. Unit has it's own stacked washer & dryer. Steps to transit, restaurants, shops, parks and so much more that the city has to offer. This one won't last long! (id:53661)
5966 River Grove Avenue W
Mississauga, Ontario
Welcome to this spectacular Royal Vista executive home the sought-after Winston model, offering approximately 3,200 sq ft of luxurious living space with 4+1 bedrooms (Two Master Bedrooms)with an 4 bathrooms. Thoughtfully customized and upgraded throughout, this home features elegant hardwood flooring on the main level, soaring 9-ft ceilings, and extensive pot lighting that adds warmth and sophistication. Enjoy a gourmet eat-in kitchen with granite countertops, perfect for both everyday family meals and entertaining. The spacious layout includes three full bathrooms on the upper level, including a spa-inspired ensuite with a whirlpool tub. No detail has been overlooked 200k spent on premium upgrades and finishes throughout. Nestled in an ideal family-friendly neighbourhood, this home truly shows 10+ and is move-in ready. Don't miss your chance to own this exceptional property! Don't miss out schedule your private tour today! **EXTRAS**Extras: Broadloom Where Laid, All Existing Electric Light Fixtures, All Existing Window Coverings, Existing: Stainless Steel Built in Fridge, Stainless Steel Stove, Stainless Steel Dishwasher, Existing: Washer And Dryer, Central Air Conditioner. Hurry (id:53661)
51 - 2187 Fiddlers Way
Oakville, Ontario
Step inside this thoughtfully designed executive end unit townhome to find three generous bedrooms, rich hardwood flooring, and a bright, flexible layout that makes daily living effortless. The main level offers an oversized foyer, inside entry from the garage, and a quiet den that opens onto a private patio, ideal for a home office or teen retreat. A hardwood staircase carries you to a sun filled second floor where conversation flows easily across the open concept living and dining areas. The gourmet kitchen impresses with granite counters, stainless steel appliances, upgraded fixtures, dark cabinetry, and a chefs island with seating. Upstairs, the primary suite features huge windows, a walk in closet, and a four piece ensuite, while two additional bedrooms share a full bath. Two linen closets provide extra storage, and all rooms feel fresh and move-in ready. Nestled minutes from shopping, top schools, trails, transit, the QEW, and Hwy 407, this end unit blends convenience with comfort. Book your private showing today. (id:53661)
208 - 70 Port Street E
Mississauga, Ontario
Welcome to the epitome of lakeside luxury at the highly sought-after boutique condo, The Regatta III, nestled in the heart of Port Credit. This superb north-east facing large 1-bedroom plus den suite offers an impressive 844 square feet of contemporary elegance, designed to maximize comfort and style.Step into a bright and inviting living space featuring soaring 9-foot ceilings and expansive windows that bathe the unit in natural light, creating an airy and open atmosphere. The gleaming hardwood floors add warmth and sophistication, while the open-concept layout seamlessly connects the living, dining, and kitchen areas, perfect for both relaxing and entertaining.The modern kitchen is thoughtfully designed with wood cabinetry, included appliances, and ample counter space, making meal preparation a pleasure. The spacious primary bedroom offers a serene retreat, while the versatile den can serve as a home office, reading nook, or guest space to suit your needs.Enjoy your morning coffee or unwind in the evening on the private balcony, where you can take in the vibrant cityscape. Located just steps from the shimmering waters of Lake Ontario and the scenic Waterfront Trail, you'll have endless opportunities for outdoor enjoyment and recreation.This exceptional property is perfectly situated near trendy dining destinations, boutique shops, and the bustling Port Credit Village. Commuters will appreciate the convenience of the nearby Port Credit GO Station, providing a swift under-30-minute ride to Union Station in downtown Toronto.Additional features include one owned underground parking spot (A54) and one owned locker (#132 legal description is A115), offering ample storage space. The building is professionally managed by First Service Residential, ensuring excellent upkeep and a worry-free lifestyle.Dont miss your chance to experience the perfect blend of lakeside tranquility and urban convenience in this highly desirable Port Credit location! (id:53661)
218 - 20 Maritime Ontario Boulevard
Brampton, Ontario
Beautiful Well maintained office space on the lease market for the first time! Exceptionally well maintained well maintained by the owner. This suite offers 2 good sized office rooms and oversized meeting room. Ideal space for a professional office. Amazing exposure from the second Floor. (id:53661)
121 - 32 Fieldway Road
Toronto, Ontario
Stunning 2-bedroom, 2-bathroom townhouse,3-Level Of 944 Sq Ft & Private Terrace Of 177 Sq FtW/Bbq Hook, Forced Air And Gas Heating, Underground Parking, south exposure. Featuring: Large windows, laminate flooring throughout, A high-end kitchen with center island, Private roof top terrace , In-suite laundry, underground parking, and visitor parking, great community and great schools. Prime location: Steps to Islington Subway Station, parks, and the vibrant shops and restaurants of The Kingsway and Islington Village. Easy access to Pearson Airport and Highways 401 & 427. (id:53661)
2nd Fl - 1495 King Street W
Toronto, Ontario
Newly renovated and bright unit (south facing/lots of sunlight) equipped with stainless steel appliances and a view of the lake. Large kitchen with lots of storage. Bedroom includes a walk in closet. Shared laundry in building. Giant outdoor space and use of backyard. Steps to streetcar and all that Roncesvalles, King and Queen St. W. have to offer. Utilities included in price. Parking available for $125/month. (id:53661)
27 Woodsview Avenue
Toronto, Ontario
Bright and Spacious 3 BR 3 WR house across the street from Humber College North Campus with Finished Basement, French Door, Open Concept, Hardwood Floor on the Main Floor, Laminate Floor on the 2nd Floor, Modern Kitchen with Granite Counter Top, Living Room W/O to Covered Deck, Walking Distance to Etobicoke General Hospital, New Finch West LRT, Public Transit, Grocery, Restaurants, Woodbine Mall, School, Highways 427, 401 & 27, No sidewalk on Street. Across Humber College North Campus and University of Guelph-Humber. (id:53661)
3 Orange Mill Court
Orangeville, Ontario
Welcome to 3 Orange Mill Court a standout unit in a well-managed, family-friendly complex. Unlike most condos of its age, this home offers the rare convenience of forced air gas heating, central air conditioning, and a main floor 2-piece powder room. The flexible layout features a bonus main floor room that can serve as a fourth bedroom, office, den, or formal living spacetailored to your lifestyle.The kitchen has been tastefully renovated with modern white cabinetry, quartz countertops, and stainless steel appliances. Luxury vinyl flooring spans the main level, complemented by tall 5-inch baseboards. The open-concept living and dining area is perfect for entertaining and walks out to a fenced backyard with gate access to a large shared green spaceideal for children or pets.Upstairs youll find three spacious bedrooms, each with double closets and large windows that bring in natural light. All bedrooms share access to a beautifully updated 3-piece bathroom with a sleek glass shower.The fully finished basement (excluding the utility room) offers additional living space with luxury vinyl flooring installed over dry-core sub-flooring for durability and comfort, dimmable pot lights, built-in shelving, and a cozy rec room perfect for movie nights or a play area. Additional updates include a new modern front door with three quarter glass side lites that shine beautiful natural light through the home, all new windows professionally installed and paid for by the owner in 2020. The complex also features ample overnight visitor parking and an on-site playground, offering great value and convenience for families.Located close to parks, schools, and local amenities, this is a unique opportunity to own a thoughtfully updated, move-in ready condo with features rarely found in similar units. (id:53661)
728 Burloak Drive W
Burlington, Ontario
Heres your chance to be your own boss and own a successfully operating Freshii franchise in a high-traffic Burlington plaza! This location has been running strong since 2017 and is ideally situated across from a major business park and surrounded by growing residential communities providing consistent footfall. With monthly sales averaging $22,000 to $25,000 and a low all-inclusive rent of just $5,570 (covering TMI, HST, signage, and garbage disposal), this is a fantastic opportunity for both first-time buyers and commercial investors. The business runs completely without owner involvement, and theres a long lease in place. Even better theres no royalty for the first six months, followed by just 6% royalty and 2% marketing, and zero transfer fees to the new buyer. Included in the sale are a work table, Tork dispensers, and a Vitamix blender. Whether you are leaving the 9-5 grind or expanding your portfolio, this Freshii is ready to deliver! "(CHANGE OF USE CAN BE DONE") (id:53661)
3595 Cherrington Crescent
Mississauga, Ontario
Welcome to this beautifully upgraded home featuring 4 spacious bedrooms and a modern open-concept layout perfect for comfortable family living and stylish entertaining. This property also offers a fully finished 2-bedroom legal basement apartment with a separate entrance, making it ideal for rental income or multi-generational living. Enjoy a walkout to a fully fenced, private backyard, perfect for outdoor gatherings and relaxing. The home includes 2 fridges, 2 washers/dryers, 2 microwaves, and a double car garage with 4-car total parking. Located in one of Mississauga's most desirable neighborhoods, you'll have easy access to top-rated schools, major highways, shopping centers, and public transit. This is a smart investment and a rare opportunity to own an income-generating property in a prime location. All measurements and information to be verified by the buyer or their agent. (id:53661)
65 Clover Bloom Road
Brampton, Ontario
Welcome to 65 Clover Bloom Rd, a beautifully maintained all-brick semi-detached home in the highly sought-after Sandringham Wellington neighborhood. Perfectly located just steps away from Brampton Civic Hospital, this bright and spacious home offers the ideal combination of comfort, style, and convenience.Open Concept Design: Enjoy a rare and highly desirable open-concept layout, featuring a large living and dining area bathed in natural light, complemented by elegant flooring throughout.Private Outdoor Oasis: Walk out to your fully fenced-in and meticulously landscaped backyard perfect for outdoor gatherings, relaxation, or gardening.Generously Sized Bedrooms: Upstairs, you'll find three spacious bedrooms, including a large primary bedroom with ample natural light and two well-sized secondary bedroom ideal for families or guests.Prime Location: Just minutes away from Brampton Civic Hospital, local schools, shopping plazas, places of worship, and major highways for easy commuting.Well-kept and move-in ready. Great Investment Opportunity for first-time buyers, families, or investors. Close to Amenities: Schools, shopping, dining, and public transit all within close proximity. This home offers exceptional value in an unbeatable location and is truly a rare find in this desirable neighborhood. Don't miss out! (id:53661)
A006 - 770 Gardiners Road
Kingston, Ontario
Fantastic opportunity to own a well-established Mucho Burrito franchise in a prime location at770 Gardiners Road, Kingston! Situated in a high-traffic retail corridor with excellent visibility and strong neighboring tenants, this turnkey operation offers a loyal customer base, steady revenue, and proven brand power. The restaurant features modern décor, a fully equipped kitchen, and a clean, spacious dining area ideal for both dine-in and takeout services. Benefit from franchise support, marketing, and operational systems already in place. Perfect for owner-operators or investors looking to step into a profitable and growing fast-casual food business. Don't miss out on this flavorful investment! (id:53661)
1027 - 2 David Eyer Road
Richmond Hill, Ontario
Welcome to Next2 - Where Luxury Meets Contemporary Living Step into the epitome of modern elegance at Next, a brand-new luxury mid-rise condominium designed for those who appreciate sophistication and style. This stunning 908 sq. ft. residence offers a bright and airy ambiance, featuring floor-to-ceiling windows that flood the space with natural light throughout the day From the moment you enter, you'll be greeted by a cosmopolitan lobby that sets the tone for the building's thoughtfully curated amenities. Indulge in the elevated lifestyle with access to: An upper-level outdoor terrace - perfect for relaxing or entertaining, A versatile party room for hosting memorable gatherings, A state-of-the-art theater for an immersive entertainment experience. A fully equipped gym and yoga studio to support your wellness goals. A convenient pet washing station for your furry companions, A business conference center for work and meetings, A children's entertainment room to keep little ones engaged. Private dining areas for intimate celebrations, Music rooms for creative expression. Nestled in the heart of Richmond Hill, Next2 offers unmatched convenience, just moments away from Costco, Home Depot, grocery stores, fine dining, lush parks, and more. This unit comes with one parking spot and one locker and is available directly from the builder. Experience the pinnacle of urban luxury-your sophisticated new home awaits at Next2. (id:53661)
1985 Regional Road 13 Road
Brock, Ontario
Welcome to The Hideout - The Renovated Farmhouse of Your Dreams. Tucked away just outside Uxbridge & Port Perry, this fully renovated multigenerational home sits on 1.9 acres with sweeping panoramic views. Watch sunrise to sunset with light flooding in through oversized windows, & feel immersed in a private, tranquil retreat especially when the crops rise & The Hideout earns its name. Expertly finished, this 3,620 S.F. home is relaxed, inviting & unpretentious to match the effortless ease of the countryside surrounding it. Enter into a spacious foyer with heated tile floor, attached to a self-contained mudroom/dogroom, perfect for kids cubbies/sports gear/or other multi-use purposes. A versatile, comfortable kitchen combines the perfect balance of classic design & contemporary aesthetics with quartz counters, & a large centre island O/L the casual dining space. At the heart of the home is an open concept 17 ft X 21 ft living room that overlooks the wraparound porch and property including expansive views of the nearby pond, fields, and maple-lined laneway. A cozy den offers flexible use as a family room/library/office/main floor primary suite, with walkout to the fully fenced side-yard. Upstairs, the airy primary offers stunning SE views, a closet, & ensuite with heated tile flooring. All bedrooms are generously sized, each offering its own unique view of the peaceful countryside. A private, self-contained addition serves as a legal accessory dwelling unit (ADU). Ideal for in-laws, young adults starting out, or long term guests - its perfect for those who will enjoy the close, yet separate living quarters. The full basement beneath addition offers untapped potential: expand the main house, enlarge the in-law suite, or create a 3rd self-contained space with a sep entrance. Outside, enjoy the pea gravel patio, rows of peonies, and countless spots to unwind on the expansive 1,000 S.F. wraparound porch. Additional features: 200 Amp (2019), Roof (2015), Windows (2018) (id:53661)
1222 - 2 David Eyer Road
Richmond Hill, Ontario
Welcome to Next2, a brand new luxury mid-rise condo with some of the best views of downtown Toronto. This spacious 650sgft 1 bed+den offers an open concept den with floor to ceiling windows, built-in appliances and an over-sized 2nd full bath. The building features an elegant, cosmopolitan one-storey lobby and amenity space with upper level outdoor terrace, a versatile party room, a state-of-the-art theater, a fully-equipped gym and yoga studio, and a convenient pet washing station. Residents can enjoy a business conference center, a children's entertainment room, a private dining area and music rooms. Located in a prime area of Richmond Hill, all amenities are a short drive away including Costco, Home Depot, grocery stores. restaurants, parks & more! One Parking & One locker included. This Unit is for sale direct from the Builder. (id:53661)
1029 - 2 David Eyer Road
Richmond Hill, Ontario
Welcome to Next2, a stunning new luxury mid-rise condo offering breathtaking views of downtown Toronto. This spacious 928 sq. ft. 2-bedroom + den unit features with floor-to-ceiling windows ,built-in appliances, and a second full bathroom. The building boasts an elegant, cosmopolitan lobby and amenity space, including an upper-level outdoor terrace, a versatile party room, a state-of-the-art theater, a fully equipped gym and yoga studio, and a convenient pet washing station. Additional amenities include a business conference center, a children's entertainment room, private dining areas, and music rooms. Ideally located in Richmond Hill, residents are just a short drive from Costco, Home Depot, grocery stores, restaurants, parks, and more! One parking spot and one locker are included. This unit is available directly from the builder (id:53661)
0 Concession 13
Brock, Ontario
Excellent Opportunity To Own A Picturesque 87.4 +/- Acre Vacant Farm Located Just Outside Of Cannington. Majority Of The Land Is Workable (55 Acres+/-) With The Remainder Containing Mixed Bush, & A Creek Running Though The Land. Portion Of The Land Is Tile Drained & Fronts Directly Onto The Beaver River Wetland Trail. Beautiful Property To Build Your Dream Home! (id:53661)
B1203 - 7950 Bathurst Street
Vaughan, Ontario
Welcome to The Thornhill! This Highcliffe Model, gorgeous 2 Bedrooms, 2 Bathrooms 766 sqft. Corner Unit w/ 130 sqft. Balcony w/Breathtaking unobstructed views. Open Concept Layout w/ Floor-to-Ceiling Windows, 9' Ceilings. Modern Gourmet Kitchen w/ High-end finishes, Quartz Counter Tops, Built-in Stainless Steel Appliances And Central Island. Building Amenities Including 24-Hour Concierge, Extensive Fitness Facilities W/ Basketball Court, Party Room Complete With Outdoor Terrace and Lounge Area With Open Air Cabanas, BBQ facilities And Dedicated Kids Play Zone, Free Wi-Fi Co-Working & Meeting Space, Private Dog Park & Wash. Located Within walking distance of Promenade Shopping Mall, Walmart, T&T, and No Frills. Quick Access To Major Highways. (id:53661)
7118 Yonge Street
Innisfil, Ontario
NEW WINDOWS 2025, NEW DOORS 2025, REDESIGNED W/CUSTOM CONTEMPORARY FINISHES, ELEGANTLY SHOWCASES IN-DEMAND NEUTRAL TONES & SHADES, W/HIGH CEILINGS SITUATED ON APPROX 3.1 ACRES BACKING ONTO TRANQUIL WOODLANDS. THE OPEN-CONCEPT DESIGN OFFERS A FRESH & INVITING ATMOSPHERE, W/METICULOUS ATTENTION TO DETAIL PRESENT IN EVERY ELEMENT. 3 GENEROUSLY SIZED BEDROOMS, ALL FINISHED WITH ENGINEERED HARDWOOD FLOORING, SMOOTH CEILINGS, AND LARGE PORCELAIN SLABS. THE PRIMARY SUITE SERVES AS A PRIVATE OASIS, FEATURING A LUXURIOUS 4-PIECE ENSUITE COMPLETE WITH A FREE-STANDING TUB, A GLASS SHOWER WITH A CUSTOM BENCH WITH A STEPLESS SHOWER, A HOT & COLD BIDET, & HEATED FLOORING FOR THE ULTIMATE IN COMFORT. THE CHEFS KITCHEN IS A SHOWSTOPPING CENTERPIECE, EQUIPPED W/SIX PREMIUM APPLIANCES, A SPACIOUS 9.5-FOOT QUARTZ ISLAND W/WATERFALLS, & AMPLE CABINETRY, $ A WINE CABINET & BAR FRIDGE. THE LIVING ROOM FEATURES A CUSTOM CATHEDRAL-STYLE LED KISSED OAK FT. WALL WITH A 72-INCH FIREPLACE, FLOODED WITH NATURAL LIGHT FROM EVERY ANGLE, & FRAMED BY THE SERENE OUTDOOR VIEWS ENJOYED VIA THE 3 NEW SKYLIGHTS. THE LOWER LEVEL EXTENDS THE LIVING SPACE, OFFERING 2 ADDITIONAL BEDROOMS, A MODERN 3-PIECE BATHROOM, & A THEATER ROOM FT. A STRIKING 98-INCH FIREPLACE, OAK FT. WALL ACCENTED WITH 109-INCH-BY-48-INCH PORCELAIN SLABS + A BAR MAKES THIS SPACE PERFECT FOR GUESTS OR MULTI-GENERATIONAL LIVING. OUTSIDE, A BEAUTIFULLY INTERLOCKED WALKWAY AND PATIO AWAIT, COMPLETE WITH A FIREPLACE AND BUILT-IN BENCH, PROVIDING A LUXURIOUS SETTING FOR RELAXATION OR ENTERTAINING IN THE SERENE NATURAL ENVIRONMENT(SOME TREES IN PATIO REMOVED). A MASTERPIECE OF MODERN STYLE AND FUNCTIONAL DESIGN, OFFERING A HARMONIOUS BLEND OF ELEGANCE & TRANQUILITY, MAKING IT AN EXCEPTIONAL RETREAT IN A STUNNING SETTING. A STONES THROW AWAY FROM THE (140,000 SQFT YMCA, CITY HALL, PRIVATE SCHOOL, POLICE STN & SOON TO BE RVH SOUTH CAMPUS, 6 MIN TO THE FUTURE ORBIT CITY) **EXTRAS** 1 ADDITIONAL ROUGHED IN 3PC BATHROOM (id:53661)
806 - 99 Eagle Rock Way
Vaughan, Ontario
This stunning south-facing 2+1 bedroom, 2-bathroom condo offers 1,080 sq. ft. of beautifully laid out living space plus a spacious terrace with unobstructed views of Toronto's skyline. Natural light floods the unit through floor-to-ceiling windows, enhancing the open-concept layout and giving every room an airy, sophisticated feel. The sleek kitchen features stainless steel appliances, modern cabinetry, and a large kitchen island perfect for casual dining or entertaining guests. The versatile large den functions effortlessly as a home office. The unit comes with one parking space and a storage locker. Located in the heart of Maple, steps from the GO Station, schools, major highway, Vaughan Mills, and more. This unit checks all the boxes for comfort, convenience, and elevated urban living. (id:53661)
1508 - 2920 Highway 7 Road
Vaughan, Ontario
Absolute Show Stopper! Brand New Never Lived Executive 1 Bedroom & 1 Washroom Condo Approximate 578 Square Feet In CG Tower In The Heart Of The Vaughan Metropolitan Centre, This Unit Offer Combined Living/Dining & W/O Balcony, Open Concept Kitchen With Quartz Counter/Stainless Steel Appliances, Master W 4 Pc Ensuite & Closet, 9 feet Ceiling, This Bright, Modern Unit Offers Unmatched Convenience With Quick Access To Highways 400, 407 & 427, Plus YRT/Viva Transit At Your Doorstep. Minutes From Costco, IKEA, Vaughan Mills, York University & Canadas Wonderland. Walk to Edgeley Pond & Park the VMC's largest City-Owned Green Space. Enjoy Luxury Amenities: 24-Hour Concierge, Fully Equipped Fitness Centre, Media Room Outdoor Pool & Rooftop Terrace With Panoramic Views. Surrounded By Dining, Retail & Daily Essentials. This Unit Come With 1 Parking. (id:53661)
Lower - 177 John Street W
Bradford West Gwillimbury, Ontario
Discover this beautifully maintained, newly renovated lower-level apartment featuring 2 spacious bedrooms and a private entrance, perfect for comfortable living and privacy. Freshly painted throughout, the unit boasts a bright, open-concept living room and an ample storage area to meet all your needs. The separate eat-in kitchen offers a functional space for everyday meals. Renovated bathroom! Situated in the vibrant heart of downtown Bradford, this home is just steps away from a variety of shops, trendy restaurants, parks, schools, and all essential amenities. Enjoy the convenience of walking to everything you need, including the nearby Bradford GO station, just 5 minutes away for effortless commuting. Easy access to Highway 400 and 404 makes commuting a breeze.This is a fantastic opportunity for renters seeking a conveniently located home in a friendly community. Don't miss out! Schedule your viewing today! (id:53661)
Ave - 24 Christian Reesor Park
Markham, Ontario
Excellent Location Highly Sought-After Cornell Community! Features A Modern, Open-Concept Layout, Wonderful Property With Great Features Like A Premium Lot, A Bright South-Facing Exposure, And A Lovely View Of The Park. The Combination Of Amenities And The Grand Light Fixtures, And Stylish Pot Lights. Newly Modern Kitchen Boasts Stainless Steel Appliances, Custom Backsplash, Quartz Countertops, And A Luxurious Centre Island, Perfect For Entertaining. Three Spacious Bedrooms And 2.5 Baths. The Den On The 2nd Floor Can Easily Serve As A Media Room Or Home Office. Walking Distance To The Cornell Community Centre, Library, And Hospital, And Easy Access To Hwy 407 ETR. Close To Transit, GO Station, Schools, And Shopping. The Combination Of Amenities And The Location Near Schools, Community Centers, And Transit Makes It Very Appealing For Families. Don't Miss Out On This Rare Gem! Close to Bill Hogarth Secondary School and Cornell Village Public School. (id:53661)
4 Washington Street
Markham, Ontario
First time offered in 35 years - 1000 sq.ft plus full basement with 2 pc. Washroom. Busy plaza in downtown Markham Village located beside Dairy Queen. Customer parking & rear entrance . Mixed use zoning allows many uses (subject to specifics) including: art gallery, artist studio, business office, financial institution, fitness centre - studio, fitness centre - recreational, commercial school, personal service establishment, medical office, restaurant, retail store, service and repair establishment, veterinary clinic. Unfinished space to create your own design and vision. Located in the heart of Markham Village. Convenient walkway from property to main street, this ground floor retail unit offers prime frontage onto Washington St. With Highway 7 signage exposure. (id:53661)
1447 Rankin Way
Innisfil, Ontario
ATTENTION FIRST-TIME HOME BUYERS! MOTIVATED SELLER ~~~This charming freehold townhome is an incredible opportunity to step into the real estate market. Ideally located just minutes from shopping, restaurants, schools, and beautiful Lake Simcoe perfect for summer beach days! This bright and well-maintained home offers 2 spacious bedrooms in an amazing family friendly neighborhood. The kitchen overlooks the living room, which is filled with natural light thanks to a new massive oversized sliding glass door that leads to the backyard. Step outside to a fully permitted deck , a fantastic space for entertaining with no rear neighbors, offering exceptional privacy. The unfinished basement presents a blank canvas, ready for your personal touch and design ideas. The garage has a pass through door to the backyard making lawn maintenance a breeze. Don't miss out on this amazing starter home in a prime location! (id:53661)
Upper - 94 Prospect Street
Newmarket, Ontario
This well-appointed residence features three generous bedrooms and a large living room, complemented by a renovated kitchen and washroom. The modern shower includes seating and glass doors for added comfort. Enjoy exclusive use of the stove, rangehood, fridge, and a convenient washer/dryer combo. Parking is available on the driveway.Situated in the heart of Newmarket, the home offers proximity to a variety of amenities. Residents can explore the vibrant Main Street, known for its charming shops, diverse restaurants, and the scenic Riverwalk Commons. The area boasts ample park space, including the picturesque Fairy Lake, providing opportunities for outdoor activities and relaxation. Healthcare needs are met by the nearby Southlake Regional Health Centre, a full-service hospital offering advanced medical care. Commuters will appreciate the accessibility of public transit options, including the Davis Drive Rapidway and the Newmarket GO Station, facilitating easy travel throughout the region. (id:53661)
366 Doak Lane
Newmarket, Ontario
Spacious Freehold Townhouse Backing onto a Ravine. In Highly Sought-After Neighbourhood, Fabulous Open Concept Layout, Upgraded Kitchen With Stainless Steel Appliances & Granite Counters, Gleaming Hardwood Floors, Backing On To Open Space With Breathtaking Views, Master Features 4-Piece Ensuite & Walk-In Closet, Finished Basement, Conveniently Located Close To Transit & All Amenities! (id:53661)
74 Amos Lehman Way
Whitchurch-Stouffville, Ontario
Welcome to 74 Amos Lehman Way a beautifully upgraded semi-detached gem nestled in one of Stouffville's most sought-after, family-friendly neighborhoods. This move-in-ready home has seen $$$ spent on premium upgrades, offering unmatched value and peace of mind for todays discerning buyer. Step inside to an inviting, open-concept layout filled with natural light and elevated by elegant hardwood floors that flow seamlessly through the main living spaces. The heart of the home is a modern, entertainers dream kitchen, featuring a sleek tiled backsplash, a generous center island, and ample cabinetry perfect for everything from casual weeknight dinners to lively weekend gatherings. Upstairs, the expansive primary suite provides a serene escape with a luxurious 4-piece ensuite and a spacious walk-in closet, while two additional bedrooms offer versatility for family, guests, or a home office. ***This home is packed with high-efficiency upgrades, including newer roof shingles (2023), high-efficiency furnace (2023), Central AC (2023), owned water softener (2023), triple-pane windows (2023), modern front door (2023), zebra blinds (2023), attic and basement insulation (2023), and newer washer, dryer, and dishwasher (all installed in 2023)***.Enjoy the convenience of direct garage access and a double driveway with no sidewalk interruptions. Perfectly located just steps from the Stouffville Leisure Centre, scenic trails, lush parks, and minutes from top-rated schools, vibrant shops, and the GO Train station this home offers the ideal balance of small-town charm and urban accessibility. With every detail thoughtfully updated, 74 Amos Lehman Way is more than just a home its a lifestyle upgrade. Don't miss this rare opportunity to make it yours. (id:53661)
117 Aldwych Avenue
Toronto, Ontario
Welcome to 117 Aldwych Avenue a beautifully updated, move-in-ready gem in the heart of Toronto's vibrant Danforth community. This charming 3-bedroom home combines timeless character with thoughtful modern upgrades, perfect for families, professionals, or investors looking to settle in one of East York's most sought-after neighbourhoods. Inside, you'll find hardwood floors throughout and a bright, open-concept main floor featuring a beautiful kitchen with GE Profile stainless steel appliances, a gas cooktop, marble countertops, breakfast bar, and travertine flooring that extends into the front foyer. The sun-filled living and dining spaces offer a warm, inviting atmosphere ideal for entertaining or everyday living. Upstairs, three well-proportioned bedrooms provide comfort and flexibility, while the renovated bathroom offers clean, contemporary finishes. New windows throughout bring in abundant natural light and improve energy efficiency. Step outside to a private, fenced backyard perfect for summer barbecues or relaxing after a long day. And one of the rare perks of this property? A deeded front yard parking pad, offering convenient and stress-free parking in a neighbourhood where its rarely available. All of this just a 5 min walk to Donlands Subway Station, Greektown's renowned restaurants and shops, Aldwych park (playground and splashpad), schools, and all the best that the Danforth has to offer. This is the turnkey home you've been waiting for - location, style, and that elusive front yard parking spot. (id:53661)
607 - 1328 Birchmount Road
Toronto, Ontario
Excellent V.H.L. build fabulous property in great desirable location*One of best condos in Scarborough*This could be perfect home for a single, couple, young family or downsizer*Spacious one bed condo with 9' ceiling in only 10 years old building*Open Concept*Unobstructed views*Fully renovated with quality*Upgraded lighting throughout*Bright and airy with floor-to-ceiling windows*21'X 7'privatebalcony with cool north view*Ensuite laundry*Modern kitchen with all stainless steel appliances, stainless steel sink, stylist quartz counter top, beautiful ceramic backsplash, tons of kitchen cabinet*Quite big space for dining area*Specious proper living area*Part of living room can be used as home office*Walk out to balcony*Good size primary bedroom with 10' length closet and big picture window*Washroom with modern fittings and toilet*One underground parking spot*Owned Locker In A Locker Room(Not in Cage, In the building only 8 locker in the locker room. worth 20K)*Super convenient bustling neighbourhood with shops, cafes, restaurants, parks, and schools just a few minutes away*Playground in the complex*Ample Visitors parking*Amenities include indoor pool, hot tub, gym, bbq terrace, party room, guest suite*24/7concierge and Security System*Ttc at the door, Hwy 401,GO stations, future Eglinton LRT, Kennedy and Warden subway station very close, easy commute to downtown and other part of the city*Costco, Walmart, Scarborough town centre, all Big box stores, banks, gas station, place of worship, Canadian and ethnic grocery stores, hospital are nearby* Family friendly, vibrant, contemporary, urban property*Make this your home today and enjoy ! (id:53661)
722 - 20 Meadowglen Place
Toronto, Ontario
Spacious and well-maintained 2+1 bedroom condo in the heart of Woburn, perfect for families or investors! This bright unit features a functional layout with a large living and dining area, two full 4-piece bathrooms, and a versatile den that can be used as a home office or third bedroom. Enjoy a modern kitchen with ample cabinetry, generous closet space, and a walk-out to a private balcony. Includes one parking space. Conveniently located near TTC, Scarborough Town Centre, schools, parks, and Highway 401. A fantastic opportunity to own in a high-demand area. (id:53661)
Bsmt - 1517 Somergrove Crescent
Pickering, Ontario
Welcome To Beautiful 1 Bedroom Apartment In The Highly Sought-After Area Of Pickering! This Spacious Apartment Features 3 Pc Washroom, Separate Entrance, Ensuite Laundry, 1 Parking Space. Close To Hwy 407, 401, Nearby Schools, Parks, Trails, Pickering Go Station And Pickering Town Centre. Close To All The Other Amenities. This Apartment Is Sure To Impress! Don't Miss It! (id:53661)
640 Sunbird Trail
Pickering, Ontario
* 4 Bedroom 4 Bath Detached Home in High Demand Area of Pickering - Amberlea * Hardwood Floors on Second * Entrance Through Garage * New Kitchen With Quartz Counters * Primary Bedroom with 5 Pc Ensuite * 2 Kitchens * 4 Car Parking on Driveway * Basement Fully Finished With Separate Entrance, Living, Kitchen, Dining, Office, Den, & 4 Pc Bath * Close to Good Schools, Parks, Trails, Shops, HWY 401 & More * (id:53661)
11 Midcroft Drive
Toronto, Ontario
Charming and Solid 3+1 Bedroom, 2 Bathroom Bungalow in the Highly Desirable Agincourt Neighbourhood! Ideal for families situated on quiet tree-lined street, boasting spacious rooms, eat-in kitchen and a separate side entrance to a partially finished basement complete with a 3-piece bathroom and a spacious recreation room with plenty of potential in the large unfinished area to create the space of your dreams. Hardwood flooring lies beneath the broadloom on the main floor, ready to be revealed and restored and the garage offers loft space for tons of storage! Enjoy a walk-out from the primary bedroom to a deck overlooking a private and serene backyard the perfect spot for morning coffee or quiet evenings. Located in the prestigious Agincourt Collegiate and CD Farquharson school zones, this home offers exceptional access to top-rated education. Enjoy the convenience of being just steps from grocery stores, and minutes from the TTC, GO Train, Hwy 401, shopping centres, popular restaurants, parks, community centre, and all essential amenities. Just a 5-minute drive to the future Scarborough Subway Extension at McCowan & Sheppard part of the transformative SmartTrack Project! Currently under construction and slated for completion in 2030, this major transit upgrade will offer seamless connectivity to the rest of Toronto. Lovingly maintained by same owners for over 5 decades - first time on the market in 52 years! (id:53661)
1401 - 32 Davenport Road
Toronto, Ontario
Modern Elegance Meets Urban Convenience, Live in Yorkville. Step into sophisticated city living with this impeccably designed condo suite in the prestigious area of Toronto. Perfectly situated in one of Toronto's most coveted neighbourhoods, this thoughtfully laid-out unit maximizes space and style. Key Features Buyers Will Love: Bright & Open Layout: Expansive floor-to-ceiling windows flood the space with natural light, creating a warm, airy ambiance. Contemporary Kitchen: Outfitted with high-end appliances, sleek cabinetry, and generous counter spaces, seamlessly integrated into the living area for modern, open-concept living.Smart Design: Includes a custom Murphy bed with a wall bed + sofa combo for optimal functionality without sacrificing style. Ample Storage: Cleverly built-in storage and a smart floor plan ensure everything has its place. Unmatched Amenities: State-of-the-art fitness center, Stunning rooftop terrace with BBQs and panoramic city views, Elegant party/meeting room for entertaining, 24-hour concierge for peace of mind and convenience, Prime Yorkville Location: Live steps from world-class shopping, luxury boutiques, gourmet dining, and vibrant nightlife. Just moments to TTC subway lines, University of Toronto, and top cultural institutions. Whether commuting or exploring the city, everything is at your doorstep.Bonus: Includes custom Murphy bed with built-in sofa a space-saving, stylish touch for urban living. Includes 24 Hours Concierge, Waiting Area, Large Gym, Yoga Room. **Realtor co-op remarks (id:53661)
3205 - 50 Charles Street E
Toronto, Ontario
Corner Unit In CASA 3 - Luxurious 5 Star Condo In Prime locations! Unobstructed Sw Lake View From 274 SF Huge Wrap Around Balcony At Higher Floor! Bright & Spacious 2 Split Bedroom Layout With Eat-In Kitchen! Open Concept ! Luxury Finished! Laminated Floors, Quatz Counter Top! Ensuite Laundry. 24 Hours Security. State Of The Art Amenities Including Fully Equipped Gym, Rooftop Lounge, Outdr Pool Etc.Step To Subway, Ttc, Shopping. Minutes To Hwy. Please No Pets And Non-Smokers. Tenant To Pay Hydro. 24 Hours Notice For All Showings! (id:53661)
209 - 10 Deerlick Court
Toronto, Ontario
Welcome to your dream home in Parkwoods Village! This massive 3-bedroom, 2-bathroom unit is a haven of comfort and convenience. Nestled just moments away from the DVP and TTC, with local and express bus service right at your doorstep, commuting couldn't be easier.Step into luxury with two expansive patios offering private access, where you can unwind and soak in the surroundings. Inside, you'll find a well-appointed kitchen and convenient in-suite laundry, ensuring that every aspect of your lifestyle is catered to.The primary bedroom is a retreat unto itself, boasting an ensuite bathroom, walk-in closet, and a private balcony for those tranquil moments alone. The additional bedrooms are generously sized with large double closets and an abundance of natural light, providing the perfect space for relaxation or productivity.This prime location places you minutes away from shopping destinations like Food Basics, Metro, Costco, and more, ensuring that errands are a breeze. Plus, with easy access to the DVP, Highway 401, Fairview Mall, transit options, dining establishments, groceries, and Seneca College, everything you need is within reach.But the amenities don't stop there. This building offers a fitness centre to keep you active, a party room with a kitchen for entertaining guests, a lounge area for relaxation, a convenient dog wash, and a children's playroom for the little ones to enjoy.And let's not forget the crown jewel of this residence - the 13th-floor terrace. Here, you can bask in the outdoors with amenities like an outdoor TV, fireplace, BBQs, firepit, and sundeck. (id:53661)
510 - 20 Edward Street
Toronto, Ontario
Bright and spacious 2 Bed + Den with 2 Bath, boasting 755 sq ft of indoor space plus a 118 sq ft balcony. This beautifully designed 2-year-old unit features a functional open-concept layout with 9' ceilings, floor-to-ceiling windows, and a walk-in closet in the primary bedroom. The modern kitchen comes equipped with high-end stainless steel appliances. Conveniently located in the heart of downtown Toronto, this condo offers easy access to TTC Subway, Yonge/Dundas Square, Eaton Center, TMU, U of T, and major hospitals, all within walking distance. Amenities include: basketball court, gym, outdoor lounges barbecue stations, bar area & multimedia room **EXTRAS** Being sold under Power of Sale. Seller makes no representations or warranties - Property and appliances to be Sold in As-Is Where Is condition. (id:53661)
161 Finch Avenue W
Toronto, Ontario
Renovated 1.5-story detached home, perfect for professionals and families. An inviting residence featuring two bedrooms on the main floor, complemented by two additional bedrooms on the upper level, providing ample space for everyone. Lower level offers a cozy bedroom, large recreation room, and dedicated laundry. Beautiful hardwood flooring adds warmth and elegance throughout. Ideally located on a transit line and just a short walk from the library, this home includes a separate one-car garage and plenty of outdoor parking. Experience comfortable living in a welcoming community. A true gem waiting for you! (id:53661)
801 - 101 Charles Street E
Toronto, Ontario
Sleek & Chic 2-Storey Suite With Over 17.5 Ft Ceilings! Spectacular & Rare 2+2 Bed Layout Offers The Ultimate in Vibe, Comfort & Functionality. Huge Floor-To-Ceiling Windows With Modern and Stylish Finishes Throughout. Ample Living Space And Flexible Den/Office With Built-In Desk That Is Convertible To A Murphy Bed! Plenty Of Storage Throughout Including 2 Different Walk-In Pantry Rooms! Convenience of 2 En-Suite Full Washrooms Plus Main Floor Powder Room. Upstairs Study Nook Is Being Used For Armoire Storage. Fantastic Amenities Including Gym, Concierge, Party Room, Free Visitor Parking, Outdoor Pool, Communal Terrace W/ Seating & BBQs, Steam Room, Lounge & More! Grocery Store On Main Level of Building & Steps From Coffee, Restaurants, Shops, Bars & Transit. Close Walk To Yonge St., Yorkville & Rosedale. Come Check Out This Unique Unit That Blends Condo Life With A Townhouse Type Feel. EXTRAs: Prime Parking Spot & Convenient Locker on 8th Floor. 2022 Upgrades Incl. New Stove, Doors For Office Space, Built-In Organizers In Bedroom & Front Hall Closets, Addition of Several Pot Lights And Fully Painted Unit. Building Hallway Carpets Recently Updated. (id:53661)

