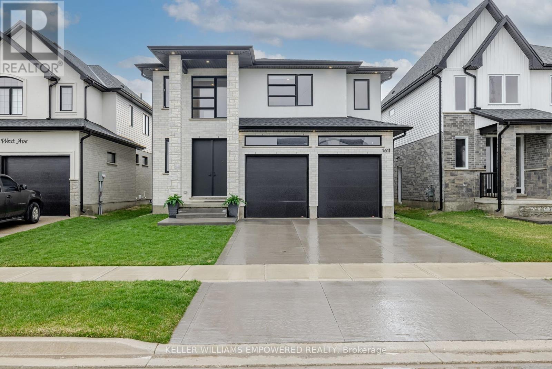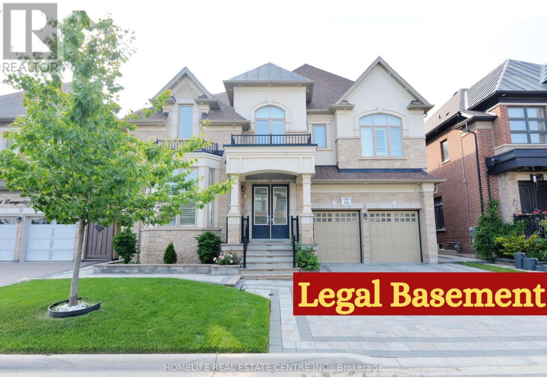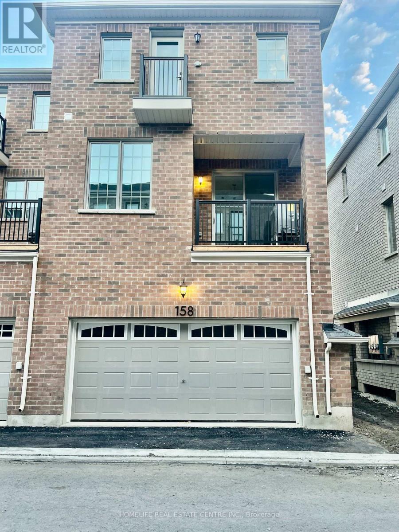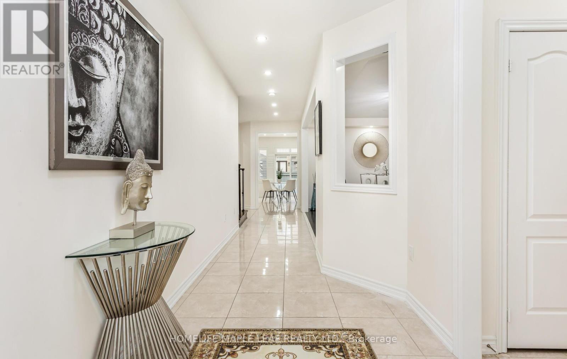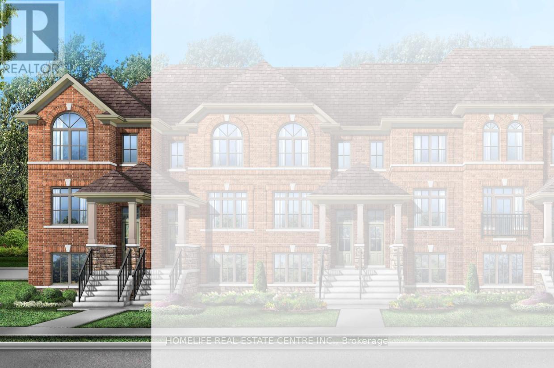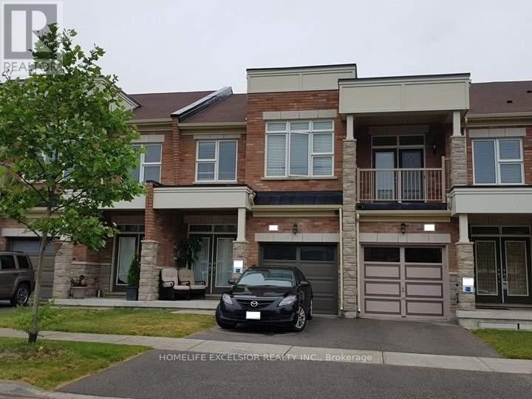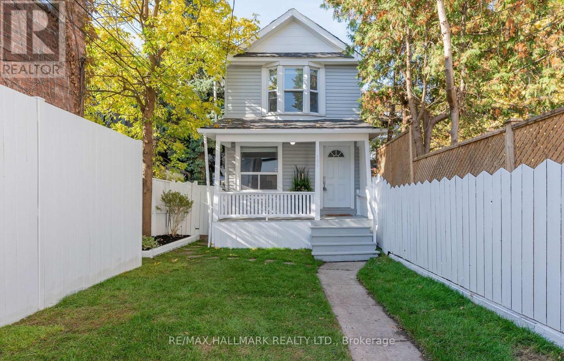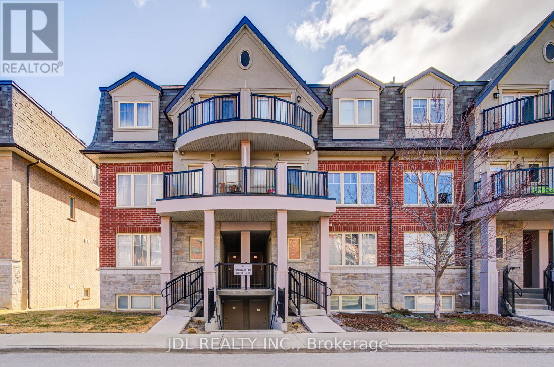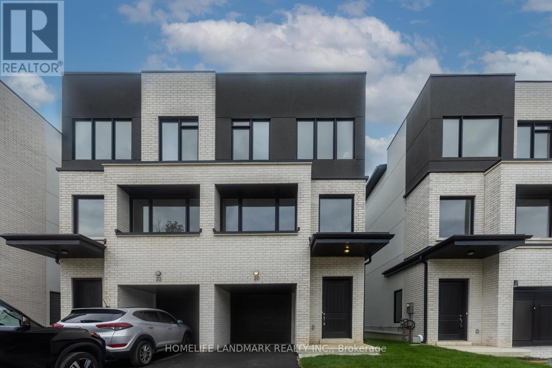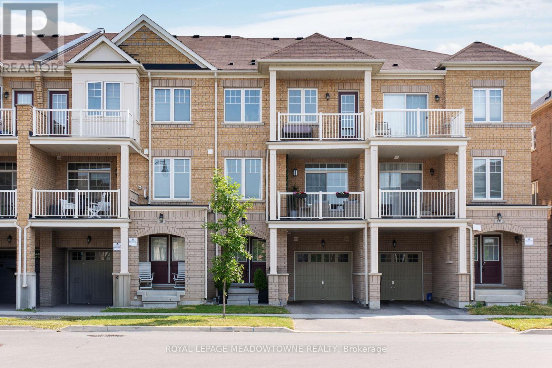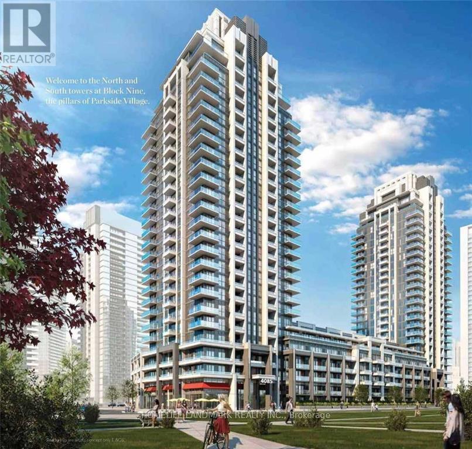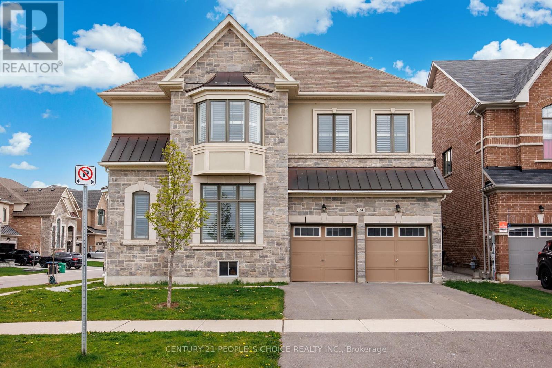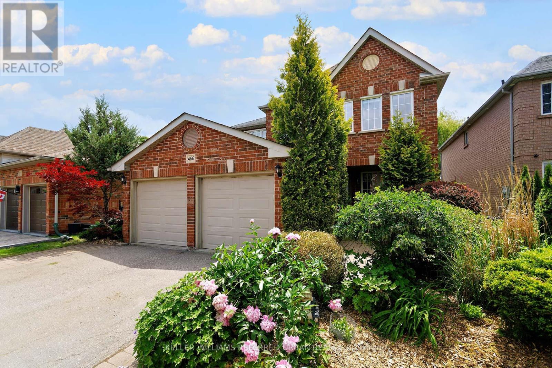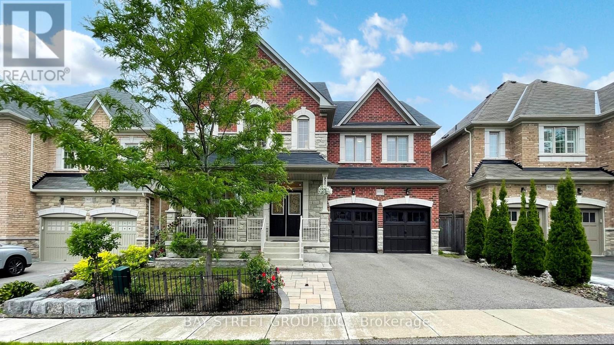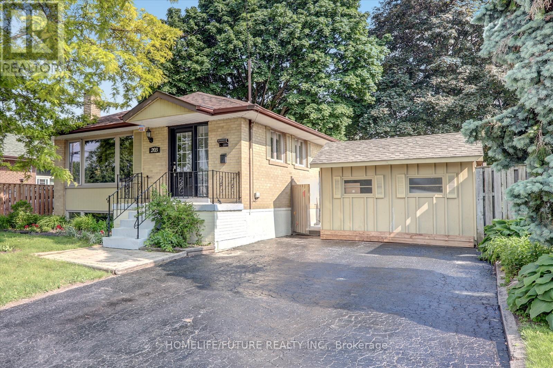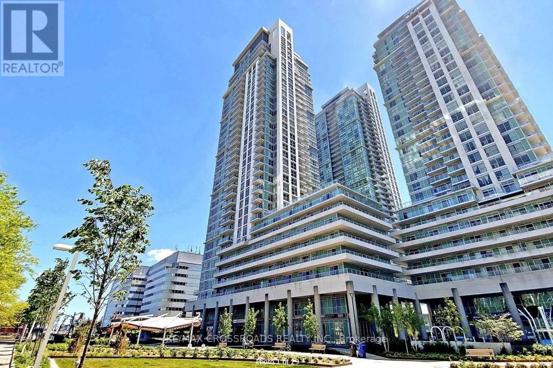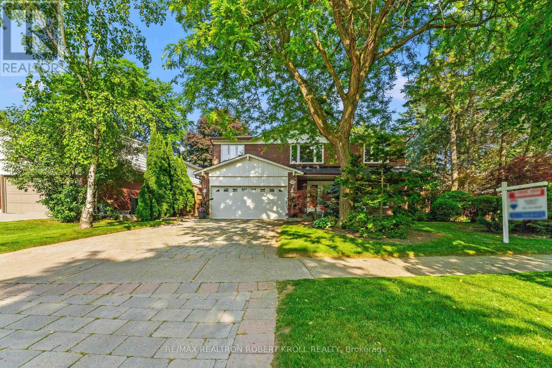1611 Upper West Avenue
London South, Ontario
Sophisticated Family Living 1611 Upper West Avenue, LondonWelcome to 1611 Upper West Avenue a stunning modern home designed for growing families who value both luxury and functionality.The bright, open-concept layout is ideal for everyday living and effortless entertaining. The chefs kitchen is a true showstopper, featuring custom cabinetry, an oversized waterfall island, premium appliances, a convenient butlers pantry, and elegant high-end finishes throughout.Upstairs, spacious bedrooms provide peaceful retreats, including a thoughtfully designed home office perfect for working from home or homework sessions.The finished basement expands your living space even further, complete with a full bathroom and a flexible bonus room currently used as a vibrant toy room ready to adapt to your familys changing needs.Enjoy your mornings and evenings on the charming covered porch, a cozy extension of your outdoor living space.Exceptional curb appeal, a double garage, and a family-friendly backyard complete this picture-perfect home.Located in Londons desirable Upper West neighbourhood, youll love being close to top schools, parks, shopping, golf courses, and quick highway access.Beautifully maintained, move-in ready, and packed with thoughtful upgrades this is where your familys next chapter begins.Book your private showing today and fall in love with your forever home! (id:53661)
Lower - 27 Nightingale Street
Hamilton, Ontario
Newly Built LEGAL Basement Apartment. 8 Ft Ceiling. All New Appliances. Everything Is New. Private Fenced Backyard. You Can Enjoy Sunday BBQ In The Backyard. The Walk Score Is 94. Steps To All Amenities, Including Bus Routes, Schools, Restaurants, Grocery Store, Park And Downtown. Easy Access To Highway 403, Ideal For Commuters. Heat and hydro are included. Tenant only pays for water. One parking space available for rent at $60/month. (id:53661)
6 Longevity Road
Brampton, Ontario
"LEGAL BASEMENT" Discover this exceptional 4-bedroom, 5-bathroom detached home with a legal basement apartment, nestled in the highly sought-after Credit Valley community of Brampton. Designed for both elegance and practicality, this move-in-ready property offers luxurious finishes and income-generating potential. Step through the grand double door entrance into a bright and spacious main floor featuring 10-foot ceilings, gleaming hardwood floors, and pot lights that highlight the open-concept layout perfect for entertaining. The modern kitchen boasts built-in stainless steel appliances, quartz countertops, and a sun-filled breakfast area with walk-out access to the backyard.The inviting family room is anchored by a cozy gas fireplace, while upstairs, the primary suite offers a touch of luxury with a tray ceiling, a spa-inspired 5-piece en suite, and walk-in closets with Loft Space. Each of the additional bedrooms includes either an en suite or semi-en suite bath for added convenience.The finished basement, with its own private entrance and 9-foot ceilings, serves as a legal second dwelling ideal for rental income or extended family living. Located close to top-ranked schools, parks, shopping centers, and major transit routes, this stunning home is perfect for growing families and savvy investors alike. Don't miss this rare opportunity to own a gem in one of Brampton's most prestigious neighbourhoods! (id:53661)
158 Rockface Trail
Caledon, Ontario
Gorgeous Must See Freehold Townhouse With Double Car Garage, 4 Bedrooms & 4.5 Upgraded Washroom Approximate 2100 Square Feet In One Of The Best Neighbourhood of Caledon, A Guest Bedroom On Ground Floor Which Can also used as an Office with 4 piece en suite, Open Balcony, Upgraded Kitchen With breakfast bar, S/S Appliances and Pantry. 3rd Floor Attributes Decent Size Master Bedroom With W/I Closet & Upgraded 4 Pc En suite With Walk in- Shower, & Other 2 Good Size Room With 4 Pc Upgraded Washroom. 2 Car Parking in Garage, Close To Schools, Park & Hwy 10 and Community Centre. (id:53661)
11 Cloverhaven Road
Brampton, Ontario
New REVISED Price*Layout*Layout*Layout*Optimally Laid Out Floor Plan*A Real Show Stopper*Absolutely Stunning,Sunny,Bright,Spacious,Splendid & Beautiful*ESA Certified EV Charger*Immaculate Pride Of Ownership In The Prestigious Vales Of Humber Multi-Million Dollars Family Friendly Neighborhood/Community*Crystal Chandeliers*Fireplace in Huge Family Room*4 Very Big Bedrooms*Double Door Entry*Primary Brm with 5 Pc Ensuite & 2 (Two) Spacious Walk-In Closets*Other Brm like Primary BRm with 4 Pc Ensuite*Other Brms have Jack & Jill Washroom*Quartz Countertops & Sparkling Backsplash in Family Size Kitchen with Central Island*California Shutters & Pot Lights Allover*Office/Den/Library with French Door*Iron Pickets*Glittering Medallion*3 Pc Washroom in Basement*No Sidewalk*No Carpet At All*Move-In Ready Family Home*Huge Gazebo & Garden/Storage Shed on Concrete Deck in Backyard*Painted Fence*Loaded With Upgrades*$$$$Spent*CAC*Separate Side Entrances To Basement by Builder*Smart Thermostat*Love At 1st Sight*Can't Resist Buying*List Goes On*Great Place*Pride To Own*Must See Virtual Tour To Believe (id:53661)
359 Inspire Boulevard
Brampton, Ontario
***BRAND NEW END UNIT TOWNHOUSE*** This stunning 4-bedroom, 3.5-bathroom townhouse offers an impressive 2,124 sq ft of beautifully designed living space, combining style, comfort, and functionality. The main level features a bright and open layout with separate living, dining, and family rooms, as well as a modern kitchen perfect for everyday living and entertaining. The kitchen opens onto a balcony that overlooks a private, fenced outdoor area ideal for enjoying fresh air or hosting guests. Upstairs, you'll find three spacious bedrooms, each with its closet, including a luxurious primary suite complete with a walk-in closet and a private ensuite bathroom. The ground level adds even more versatility with a large fourth bedroom, a full 4-piece bathroom, and a conveniently located laundry area perfect for guests, in-laws, or a home office setup. This home offers extra natural light, added privacy, and exceptional space for growing families in a highly sought-after neighborhood. (id:53661)
361 Inspire Boulevard
Brampton, Ontario
***BRAND NEW TOWNHOUSE*** This stunning 4-bedroom, 3.5-bathroom townhouse boasts 2,006 sq ft of beautifully designed living space, perfect for families seeking comfort and functionality. The main level features a bright and airy open-concept layout, including a spacious living room, dining area, and a cozy family room that opens onto a private balcony ideal for relaxing or entertaining. The modern kitchen is well-equipped with ample cabinetry and seamlessly connects to the main living areas, making it the heart of the home. Upstairs, you'll find three generously sized bedrooms, each with its own closet, including a primary suite with a private ensuite bathroom for added convenience and privacy. The ground floor offers a versatile fourth bedroom, perfect for guests, in-laws, or a home office, along with a full bathroom and a laundry area for ultimate practicality. With thoughtful design, generous space, and a flexible layout, this home is a perfect blend of style and comfort in a sought-after neighborhood. (id:53661)
12 Carlinds Crescent
Whitchurch-Stouffville, Ontario
Don't Miss Out This Newly Built Property Nestled in Ballantrae Boasts 5 beds, 4 baths and 3300+ sqft with lots of upgrades! 10' Ceiling on Main Floor and 9' Ceiling On 2nd Floor. Cozy Loft On the 2nd Floor Overlooks Green Space Offering Tranquility. First Floor Washroom Upgraded to Full Bath with Frameless Shower Glass. Upgraded Kitchen Countertop and Backsplash. Extra Wide (8.5") Hardwood Flooring. Outside, a spacious backyard offers entertainment space & expansion opportunities. Top-notch amenities, schools, & sports facilities nearby, 10 minutes from downtown Stouffville, it's surrounded by wineries, golf courses, & hiking trails perfect for outdoor enthusiasts. Please Note: photos and video were taken when the home was professionally staged. The property is no longer staged but remains in excellent condition. (id:53661)
77 Cornell Centre Boulevard
Markham, Ontario
A Stunning 2,050 Sq.Ft. Townhome in walking distance to Serene Ravine in the Heart of Cornell. Features 9 Ceilings on Main & Second Floors, Bright, Open-Concept Kitchen with Luxury Stainless Steel Appliances, Granite Counters, Breakfast Bar & Extended Cabinetry. Spacious Dining Room Walks Out to an Oversized Balcony, Perfect for Relaxing or Entertaining. Upgraded Pot Lights throughout ground floor and main floor. Exceptional Layout with Modern Finishes Throughout. Steps to Markham Stouffville Hospital, Cornell Community Centre, Parks, Schools, Transit & Hwy 407. A Rare Gem in a Prime Location! (id:53661)
131 Mynden Way
Newmarket, Ontario
Fall in love with 131 Mynden Way - a well maintained 3-Bedroom, 3-Bathroom semi located in a family-friendly neighbourhood within walking distance to Upper Canada Mall. From the moment you arrive, the homes charming curb appeal and spacious front porch welcome you in, making it the perfect place to enjoy your morning coffee or relax with a good book on a summer evening. Inside, the main floor is bright and features an open layout with great flow between the kitchen, dining, and living area -making it ideal for hosting friends or family gatherings. The large windows in the living room bring in lots of light during the day,while the gas fireplace makes the space feel cozy at night. Upstairs, you'll find three bedrooms with plenty of sunlight, along with a large linen closet for extra storage. The primary suite offers a large walk-in closet and a gorgeous ensuite with double sinks and a spa-like shower. Downstairs, the finished basement works well as a family room, home office, or workout zone. You'll even find a spotless laundry area that offers extra space for storage and organization. Step out back to your beautifully landscaped yard that has been lovingly taken care of. Your large deck is fantastic for summer BBQs or simply enjoying the outdoors. Located in a convenient, walkable area, you can choose to leave your car at home! Just a few minutes to Upper Canada Mall, Woodland Hills Labyrinth Park, Environmental Park Playground, and the upcoming Clifford Perry Boardwalk. Short 10-15 minute walk to the GOBus stop (direct to the TTC subway!), cafes, restaurants, supermarkets, and major retailers like Homesense, Staples, CanadianTire, and Walmart, Plus, you're just a quick 5-10 minute drive to Costco, Newmarket GO Station, various community centres, andmore. This is a home where pride of ownership shines - inside and out. Don't miss your chance to own this beautiful move-in ready home! (id:53661)
28 Black Locust Drive
Markham, Ontario
Hardwood Floor On Main, Oak Stairs; Greensborough, Sam Chapman Public School; Bur Oak Secondary High School. Available July 1st. (id:53661)
32 Lighthall Crescent
Toronto, Ontario
ATTENTION!!! For All Homeowner, Builders And Investors. Excellent Location In the Pocket. Full Brick Bungalow On A Large Lot Features 4+2 Bedrooms, *Rarely available large bungalow with *Basement apartment. ***INCOME GENERATING PROPERTY ***A Bright, Spacious, CORNER LOT 55 Ft Frontage AND DETACHED DOUBLE-GARAGE. Finished Basement apartment With Separate Entrance, 2 full Bathrooms + 1 Pc wash. **6 PARKING*** Potential for Rental Income*** The spacious main floor features a generously sized kitchen and 4 bedrooms. Great Family Home In A Very Convenient High-Demand Markham And Finch Area. Steps to TTC, Schools, Park, Very Close to Shopping Mall, Library, Hospital, this home is not to be missed. Enjoy the convenience of quick access to Hwy 401, U Of T Scarborough campus, Centennial College, And More!!! Don't Miss Out! (id:53661)
34 Crosland Drive
Toronto, Ontario
Look No More! Tasteful Renovated Bright Move-In-Ready 3 + 2 Raised Bungalow w/ Open Concept design & Timeless Decor In Desirable Wexford-Maryvale Neighborhood. 2 Kits, 3 Baths, 2 Laundry Sets(Gas Dryer in Bsmt). Garage and Wide Private Drive Can Accommodate at least 5 Parking Spaces! Main Floor Fully Renovated In 2025 w/ Engineered Hardwood & Pot Lights Thru-out. Seamlessly Flowing Into The Living & Dining Area, The Newly Renovated Modern Open-Concept Kitchen Boasts Top-of-The-Line Stainless Steel Appliances, Quartz Countertops, Abundant Storage, And A Spacious Island Perfect For Entertaining. It Offers A Perfect Blend of Style And Functionality. Intimate Primary Bedroom w/ Large Closet, Accent Wall, Pendant Lights, Pot Lights, and Double Doors Leading to Large Outdoor Deck Overlooking Heated Inground Pool. Luxurious and Spacious Bathrooms w/ Functional Layouts and Modern Fixtures. Basement Fully Renovated In 2018 With Vinyl Floor & Pot Lights Thru-out. New Kitchen Cabinets and Quartz Countertops in 2025. Separate Entrance With Above-Ground Windows, 2 Bedrooms, 3PC Bathroom, Kitchen Combined w/ Living/Dining. $$$ potential! Water Heater Owned. Wardrobes in all bedrooms will remain with the property. Fence (2025,2019,2018), Shed Behind Garage(2023), Furnace(2022),Pool(2021, Heater & Filter),Roof(2020), Windows (2018, Bedrooms, Dining, Kitchen). Conveniently Located Close to Schools, Minutes to Hwy 401 & DVP/404, TTC, Parkway Mall, Costco, Home Depot, etc. $$$ Spent On Quality Improvements! Don't Miss This Opportunity To Live And Invest! (id:53661)
106 Willow Avenue
Toronto, Ontario
Stunning Fully Renovated 3-Bedroom, 3-Bathroom Detached Home, 2 Car Driveway Parking In The Heart of the Beaches!! This Location Offers Modern Living In One Of Toronto's Most Sought-After Neighborhoods. The Open-Concept Main Floor Features A Spacious Living And Dining Area With Elegant Black Oak Hardwood Flooring, Complemented By A Sleek Renovated Kitchen Outfitted With Brand-New Stainless Steel Appliances, Refrigerator With Double French Doors. Upstairs Features 3 Spacious And Well-Appointed Bedrooms. Fully Finished Basement Perfect For A Rec Room, Home Office, Or Guest Suite. Over $100,000 Spent On Upgrades, Including New Appliances (2025), Pot Lights (2025), Fresh Paint (2025), New Doors (2025), Basement Finished (2025) New Bathroom (2025) Paved Driveway (2024), New Fencing (2024), New Sod (2024), Stunning Stone Walkway Landscaping (2024) , New Goodman Furnace (2024), New Roof (2020). Located Just Steps From Queen Street East, The Fox, The Beach, The Balmy Beach Club, Top-Rated Schools, Great Restaurants And Kid-Friendly Parks, The YMCA, This Home Truly Has It All, Just Move In & Enjoy. (OPEN HOUSE SATURDAY JUNE 21ST, 2025, 2:00PM - 4:00PM) (id:53661)
1006 - 155 Hillcrest Avenue
Mississauga, Ontario
Beautiful One-Bedroom Condo With a Spacious Den in the Heart of Mississauga, Perfect as a Second Bedroom or Home Office. Features a Bright Solarium With a Clear, Unobstructed View, Stylish Kitchen With Stainless Steel Appliances, Ensuite Laundry, and a Master Bedroom With Large Windows and a Walk-In Closet. Located Just Steps From Square One Mall, Shopping, Groceries, Schools, and Public Transit, With Easy Access to Highways and Within Walking Distance to the GO Station. A Perfect Blend of Comfort, Style, and Convenience in a Prime Location. (id:53661)
5 - 9 Eaton Park Lane
Toronto, Ontario
Perfect Starter Or Down Sizer Home In The Heart Of Scarborough, L'amoreaux. Only 5 Years New. Freshly Painted. Brand New Laminate Flooring Throughout. Upgraded Light Fixtures. Brand New California Shutters And Honeycomb Blinds Through The Entire Town House.S/S Appliances. Rarely Found Stacked Town With Backyard And Unblocked Ravine View ! Low Maintenance Fee. 6pcs Ensuite In The Primary Room With Double Closets . Steps To Ttc, Schools, Parks, Future YMCA And Community Center, Plaza, Bridlewood Mall, Restaurants, Banks, Grocery Stores & Library. One Underground Parking Included. (id:53661)
43 Tuscarora Drive
Toronto, Ontario
Rare Find! Bright, Spacious & Move-In Ready 1 Bedroom Basement Apartment. Welcome to your cozy retreat in a safe, clean, and quiet neighbourhood. This beautifully maintained unit in a raised bungalow features a private entrance, large eat in kitchen, 3 piece bathroom, and a comfortable bedroom with generous closet space and extra storage beside the bedroom. The space is bright and airy, with plenty of natural light throughout creating a warm and inviting atmosphere. Enjoy a large sitting/TV area that's perfect for relaxing or working from home. The basement unit also includes shared laundry, shared access to the garden, backyard, and patio, and one parking spot in the private driveway. Hydro, water, and heat are included in the rent. Located in Pleasant View, a desirable North York community with excellent access to Seneca College, Fairview Mall, TTC transit (Finch & Victoria Park), and Highways 401, 404, and 407. Nearby schools include Pleasant View Middle School, LAmoreaux Collegiate, and Sir John A. Macdonald Collegiate. Shawnee Park is just steps away ideal for walking, relaxing, or enjoying the outdoors. This furnished unit is available immediately. Non-smokers. No pets. AAA tenants only. (id:53661)
3308 - 5 St. Joseph Street
Toronto, Ontario
Modern 1+Den Corner Unit in Heritage Building with Unobstructed Views Located in a historically designated building in the heart of downtown Toronto, this spacious 713 sq.ft. 1+Den corner unit offers stunning northwest-facing, unobstructed views and an abundance of natural light. The den features a window and a view, making it ideal as a second bedroom or home office.Enjoy a large private balcony with panoramic city views, a sleek kitchen with a central island that doubles as a dining space, and top-of-the-line appliances. Premium finishes throughout.Exceptional building amenities including a rooftop garden. Prime location at Yonge & Collegejust steps to U of T, TMU (formerly Ryerson), Eaton Centre, subway, restaurants, shops, and parks. (id:53661)
4906 - 395 Bloor Street E
Toronto, Ontario
Excellent Location Steps Away To Bloor & Sherbourne Subway Station. Two years new condo with One Bed + Study At The Rosedale On Bloor Condos.9 Ft Ceiling,Amazing View,Modern Cabinetry And Kitchen.Close To Yonge And Bloor, Yorkville And U Of T. Steps To Various Restaurants, Banks, Grocery Stores And Other Retail Shops Along Bloor Street. 24 Hrs Concierge, Fitness Centre, Rooftop Terrace, Party Room Etc. (id:53661)
20 Persica Street
Richmond Hill, Ontario
Freehold Semi-Detached in One of the Fastest Growing Communities of RichmondHill. Newly Built by the renowned Arkfield Development, This Family Home Offers exceptional value and Endless potential. This extensively upgraded modern home features an open-concept main floor that is bright and inviting, with large windows and tall ceilings that flood the space with natural light. The Upper level boasts three spacious bedrooms, providing comfort and functionality for the entire family. A thoughtfully designed lower-level family room offers additional living space, while the walkout basement presents the perfect opportunity for an in-law suite or private retreat. With over 2,000 square feet on the upper levels, plus a finished walk-up basement, this home delivers an unparalleled luxury living experience. Surrounded by multi-million dollar homes and conveniently close to community centers, shops, and all essential amenities, this modern Semi-Detached blends style, sophistication, and practicality. Enjoy the peace of mind of owning a Newer home backed by Tarion Warranty, ensuring quality and protection for years to come. Dont miss this rare opportunity to own a stunning, newly built freehold Semi in an elite neighborhood With Endless Potentials. (id:53661)
34 Rapids Lane
Hamilton, Ontario
Gorgeous and beautifully upgraded three bedroom, three washroom townhome located in one of Hamilton's most desirable communities - perfect for families, first time buyers or savvy investors. This home offers modern comfort and style across 1850 sqft of living space. Bright open concept layout with high end laminate flooring and potlights.9ft ceilings on 2nd floor, laminate on main and 2nd floor. Large breakfast area with walkout to private balcony, perfect for summer BBQs or your morning coffee. Upgraded kitchen features quartz counters, stylish backsplash, pantry for extra storage and stainless steel appliances. Garage entry to home. Laundry located upstairs for convenience. Ground floor family room can be converted into 4th bedroom. Mins to hwy 403/407/QEW and Red Hill Valley Pkwy. Lots of visitor parking available. (id:53661)
3608 - 225 Webb Drive
Mississauga, Ontario
** One Parking Included ** Welcome To Solstice Condo, Located In The Heart Of Mississauga. Luxury 2 bedroom plus den Jasmine Suite On The 36th Floor With Stunning Open SW View. By Far The Best Layout And The Best Sw Exposition. 2 Bedroom In Opposite Ends, Open Concept, 9' Ceiling, Dream Kitchen W/ Upgrad Cabinets, Sainless Steel Appliances, Cent.Island, 2 Full Bathrooms, 100 Sqf Terrace...Fitness Gym, Yoga, Close To Hwys 401, 403, City Hall, Square One, Transit, Restaurants & Shops. (id:53661)
21 Labrish Road
Brampton, Ontario
Welcome to this stunning and stylish freehold townhouse, offering over 1,500 sq ft of beautifully upgraded living space above grade, plus a finished basement, perfect for todays lifestyle. With 9-foot ceilings on the 2nd and 3rd floors, 3 bedrooms, and 3 bathrooms, this elegant three-storey home combines comfort, space, and functionality in one perfect package. Step into a bright, welcoming foyer with direct garage access and a smart garage door opener, designed for everyday ease. Easily accessible laundry room with tub, for added convenience. The heart of the home is the open-concept second floor, where a contemporary kitchen with stainless steel appliances, and additional storage in the pantry. There is generous counter space as the kitchen flows into the sunlit living and dining areas. From here, walk out to one of two private balconies, ideal for entertaining or unwinding. The spacious primary suite is a true retreat, featuring his and her closets, a sleek 3-piece ensuite, and a private balcony to enjoy your morning coffee. Upgraded finishes include iron picket railings, hardwood flooring, smart features, and upgraded lighting. The finished basement provides extra space for a rec room, office-flexibility to fit your needs. Located in a highly desirable neighbourhood near parks, top-rated schools, Mount Pleasant GO, shopping, and all essential amenities, this home checks every box. Stylish, spacious, and move-in ready, your next chapter starts here. (id:53661)
203 - 65 Speers Road
Oakville, Ontario
Stunning & Spacious 2 Bedroom Suite In Kerr Village Known As The "Rain" And Part Of Empire Community Located In The Heart Of Oakville. A naturally lit with daylight all-day corner unit with a gorgeous wrap-around approx. 300 sqft corner balcony that adds a lot of living space to the unit. It has a dual access from the master and the main living room. Lots of Luxury Upgrades include an Open Concept modern Kitchen W/Granite Counter Top W/Backsplash, Master With W/I Closet & 4 Pcs Ensuite, Pre-Engineered Hardwood Floor, and 9 Foot Ceiling. Underground parking for easy and secure access to vehicle. Exceptional amenities such as gym, sauna, hot tub, pool, party room, 5th floor rooftop terrace with fireplace, BBQs & lounge areas. Walk To downtown Oakville & Oakville Waterfront to enjoy food/shops, Mins To QEW. Luxury living with prime location to investors and GO train users as it's ideally situated steps from GO station. (id:53661)
24 Treeview Drive
Toronto, Ontario
Fully renovated home with permits, featuring 3 bedrooms in the main house with private kitchen, laundry, and heated floors in the kitchen and bath. Legal 2-bedroom basement apartment with separate entrance, its own kitchen and laundry. Brand new furnace and A/C, all-new plumbing and electrical throughout. Finished attic converted to entertainment room with potential for a 3rd unit. Garage equipped with electrical panel for EV charger and potential for laneway suite. Garden suite possible up to 1000 sq ft. Quality craftsmanship throughout move-in ready and income-generating! (id:53661)
1412 - 4055 Parkside Village Drive
Mississauga, Ontario
Spectacular & Unobstructed With Beautiful City View. 2 Bedroom + Den, Den Can Be Used As 3rd Br. Total 988 Sqft Plus Balcony. Large Open Concept Living/Dining, Modern Kitchen W/ S/S Appliances, Bright Master Br With 4 Pc Ensuite. Great Location, Walking Distance To Square One Shopping Mall, Sheridan College, Ymca, Living Arts, City Hall, Library And Much More. Easy Access To Hwy 403,401. (id:53661)
24 Albert Spencer Avenue
Caledon, Ontario
Welcome to this stunning , nearly 4,400 sq. ft. home featuring 4+1 bedrooms and 4 baths, situated on a picturesque corner lot. This fully upgraded residence boasts luxurious finishes, including 10-foot ceilings, a dramatic open-to-above family room, and upgraded 7-inch-wide stained hardwood floors throughout. The main level features elegant marble flooring, extending into the luxurious 5-piece master ensuite. Additional premium details include 7 1/4" base trim, crown molding , coffered ceilings, and a built-in sound system with upgraded speakers on both levels. The fully upgraded kitchen is a chef's dream, complete with quartz countertops , extended-height cabinets, and exquisite chandeliers and pendant lighting. Quality-built by Countrywide Homes, this modern home features an eye-catching exterior of stone and stucco . Conveniently located with a school right across the road, this home is the perfect blend of style and practicality. (id:53661)
4801 - 225 Commerce Street
Vaughan, Ontario
Experience modern condo living in this bright and stylish 1+Den unit in the heart of the Vaughan Metropolitan Centre. Located on a high floor, it offers stunning city views, floor-to-ceiling windows, a sleek kitchen, and a private balcony. The spacious den provides flexible space for a home office or second bedroom. Steps to transit, shopping, restaurants, and more, this is urban convenience at its best. Ideal for professionals or small families. (id:53661)
466 Silken Laumann Drive
Newmarket, Ontario
Privacy galore in this stunning home overlooking the forest and pond. Morning coffee, afternoons and evenings on the spacious deck overlooking the forest and pond. Just beyond the pond - the long par-5 14th of St. Andrew's Valley Golf Course. Safely tucked away from the tee box, the privacy and view is unrivalled!! Entering the front door feels like "WELCOME HOME" every time. The large and separate Living room offers quiet solitude or an awesome kid's playroom. The private dining room connects directly to the updated and spacious kitchen. Tons of counter space. Beside the kitchen is a large breakfast area with direct walk-out access to the upper deck. A convenient Family Room with gas fireplace provides an open concept kitchen, entertainment and family fun area across the entire back width of your home. *** Upstairs offers 4 well-sized rooms and all with tons of closet space. The Primary Bedroom is massive and includes a large seating area in front of the window and overlooking the forest and pond. A walk-in closet and another double closet creates space for everyone's stuff! Completing the Primary Suite is a very large ensuite which includes soaker tub, glass shower and double sinks. *** Downstairs, the walk-out basement includes a wet bar, TV/Rec room area, play area at the base of the stairs; an additional 5th bedroom; and a 3-piece bath. Entertaining in this basement offers so much to look forward to AND the convenience of walking straight out the back door directly into your yard. Did I mention PRIVATE yet? Down the gentle slope of your backyard is nothing but pure peace and at one with all that nature has to offer. Imagine your life here and start packing. This stunning home awaits its next family with open arms. (id:53661)
7645 16th Side Road
King, Ontario
Welcome To Exquisite & Private, Gated Custom Built Estate Property, Set On The Majestic Rolling Hills 12+Acres Land In Holly Park, King City, Custom Designed Open Concept Layout & Luxurious Finishes Through This Amazing Bungalow W/Over 8400+ Sq Ft Of Living Space (Main Floor + Fin.Basement) Featuring Exceptional Craftmanship And Upgrades For The Most Sophisticate Buyer. High Quality Build Feat. Nature At Your Door Step, Backyard W/Ingr. Salt Water Pool, Private Oasis, Hot Tub, Entertainers Dream, Peace, Privacy, Pride Of Ownership And Greatness!!! Constructed With The Highest Quality Materials, The Electric Stylish Video-Monitored Gates Open The Drive Along Through Mature Tree Lined Driveway, Grand Foyer & Great Room W/Coffered 18Ft Ceiling, master BR 15ft , the rest 11ft.Pot Lights Through Out, Crown Molding, Games Rm, Exercise Rm With Sauna, Theater, Billiards Rm, Bar & Wine Cellar, Nanny's Suite, Oversize 3.5 car + lift in car garage, Fiberoptic Internet Connection, Taxes Are A Reflection Of Being Under The Managed Forest Rebate Program, New Proposed Hwy Will Be 5 min To This Property ! **EXTRAS** Refer To Feature List For Extensive List Of Upgrades And Extras And Information On Additional Rooms .There Are Just Too Many High End Features To Mention! Please Enjoy The Video Tour To See Everything This Home Has To Offer! (id:53661)
1055 Harden Trail
Newmarket, Ontario
Detached Home in Copper Hills Newmarket. 3652 S.F ,with 5 bedroom 5 washroom . 2 Car Garage , Double Door Entrance w/ Covered Porch. 51 feet frontage. Bright & Spacious . Main floor Pot Lights & smooth ceiling. Large kitchen w/Quartz Countertop, Backsplash, Center Island & S/S Appl. The solid wood staircase features 2 large landing in the middle. Master Bdrm w/ 5 Pcs En-Suite & Walk-in Closet. Beautifully landscaped backyard features an expansive interlocking stone patio, a large garden shed, lush greenery, and a charming arbor,ideal for outdoor entertaining. 1 minute To Central Park, Close To Public Transit, T & T Supermarket & School,Costco, Mins to Golf Course & Hwy404...High Ranking School District,Motivative seller. (id:53661)
Upper - 117 Sherwood Forest Drive
Markham, Ontario
Immediate Possession. Renovated Three Bedrooms upper With Great Layout,Bright And Spacious With Lots Of Windows. Smooth Ceilings with Pot Lights, Vinyl floor Thru-Out, Updated Solid Wood Kitchen Cabinet, Breakfast Area In Kitchen & Walk Out To Over 100 Sqf Sunroom, All Good Sized Brs, Brand New Range Hood, Washer & Dryer. Up to 3 Car Parkings Available.Best Schools Markville High School, Transportations,Steps To Yrt, Viva, Hwy7, 407, Markville Mall, Walmart, Loblaw, Restaurants, Banks, Pool, Ice Rink And So Much More! New interlocked backyard and widened driveway. Students and newcomers are welcome! (id:53661)
Suite2 - 15 Sissons Way
Markham, Ontario
1 year new, Stunning Freehold Townhome With 2 bedrooms. Large Open Concept Living/Dining And access to backyard from dining room. Bedrooms with large windows located at the basement. Entrance from Front Door or Separate Entrance from the backyard. Quick Access To 407, Steps To Walmart, CIBC, Logo's Supermarket, School, Public Transit, Community Centre, Shops And Restaurants (id:53661)
77 West Village Lane Se
Markham, Ontario
Brand New Luxurious Executive Townhouse By Renowed Builder Kylemore. Boosting 3100 Sq.ft Of Living Space + Rarely Offered W/Out Basement To Spacious Backyard With No Rear Neighbours. The Biggest Moddel With 4 Bedrooms & 4 Bathrooms. Back Onto Mature Woods, Ravine & Angus Glen Golf Course. Soaring 10' Ceiling On Main Floor & 9' Ceiling On Upper Floor. Modern Open Concept Gourmet Kitchen With Central Island, Breakfast Area, Servery & Walk-in Pantry, Quartz Countertops, Upgraded Cabinetry, B/I Premium Branded Subzero Fridge, Wolf Gas Stove & Microwave, Bosch Diswasher. 5" Rift-cut Hardwoold Floor. Grand Primary Suite Features Upgrade 5 Pcs Ensuite, Frameless Glass Shower W/quartz Countertop, Specious Walk-in Closets. W/O To Private Balcony(s), 4 In Total On Every Floor. Whole House Filled With Nature Light All Time. Across From Angus Glen Community Centre. Close To Bus Stop, Liabrary, Top School (Zoned To Pierre Elliot Trudeau High School). (id:53661)
243 Harrygan Crescent
Richmond Hill, Ontario
Welcome to this beautifully staged, move-in ready raised bungalow located in the heart of the prestigious Mill Pond community one of Richmond Hills most desirable neighbourhoods for family living, nature, and convenience.This detached home showcases bright open-concept living, premium finishes throughout, and an extremely versatile fully finished lower level perfect for todays modern lifestyle.3 spacious bedrooms on the main floor & 2+1 bedrooms in the fully finished basement. Den in basement can easily be converted into a third basement bedroom perfect for multi-generational living, extended family, or rental income2 updated bathrooms with contemporary finishesSun-filled living and dining rooms with expansive windows and elegant stagingModern gourmet kitchen featuring quartz countertops and stainless-steel appliancesSeparate entrance to lower level for added flexibility and privacyPrivate, lush backyard perfect for entertaining or relaxing under mature treesAttached garage with convenient interior access and extra-long driveway parking (id:53661)
24890 Thorah Park Boulevard
Brock, Ontario
Welcome to your Lake Simcoe retreat! With 75 feet of direct shoreline and stunning northwestern views, this is your front-row seat to breathtaking sunsets every day. The expansive private yard spans 166.36 feet in depth, framed by hedges for seclusion while opening at the back to showcase stunning lake views. Mature gardens add natural beauty throughout the property. A charming boathouse and waterside deck provide the perfect spot to take in the scenery and enjoy life by the water. The full, finished Bunkie, complete with heat and hydro, offers a versatile additional living space whether you envision it as a cozy guest suite, a private retreat, or a relaxing home office. Plus, an additional outbuilding, currently used as a small art studio, offers a peaceful workspace with inspiring views right over the lake. This inviting 2-bedroom, 1-bathroom waterfront bungalow in Beaverton offers serene water views from both the great room and kitchen, creating a picturesque and peaceful living space. The primary bedroom features its own sunroom with walkout access to the back deck and water perfect for quiet mornings. This is your opportunity to embrace lakeside living with endless possibilities. Don't miss this slice of paradise! (id:53661)
692 Woodbine Avenue
Toronto, Ontario
'Beach Hill' spacious 2-bedroom bungalow on 25.42 x 120 foot lot. Modern kitchen with skylight that floods your culinary space with natural light. Inviting open concept living & dining area with soaring, high ceilings and gallery quality wall space. The large Sunroom functions perfectly as a bright home office. 2 generous bedroom with pocket doors and high ceilings. Stylish 3-piece bathroom and an amazing rain shower. Paved lane access to fenced concrete parking pad and a wide single detached garage with EV charging outlet. Walkout from the kitchen to a west-facing deck and backyard. Freshly painted throughout and waiting for your personal touches. Easy access to public transit means you can leave the car at home. 20 minute walk to Woodbine Beach Boardwalk. (id:53661)
203 Crawforth Street
Whitby, Ontario
Welcome To This Charming Detached Bungalow House In The Quiet, Family-Friendly Blue Grass Meadows Neighborhood Of Whitby Lovingly Cared And Maintained, This Home Is The Perfect Start For Any Family. Offering A Comfortable Layout, Freshly Painted Throughout The House. Brand New Engineering Hardwood On The Main Floor. New Pot Lights In The Living And Dining Area. Separate Laundry For The Main And The Basement. A Bright Kitchen With Plenty Of Cabinets And A Large Window, A Combined Living And Dining Area With The Bay Window. The Finished Basement With Separate Side Entrance, It Will Bring You Potential Income. Its Valuable Living Space With One Big Bedroom. You Can Enjoy And Relax In Your Private Huge Backyard With The 5 Flowerbeds And Vegetable Gardening Area. Fully Fenced Backyard, One Big Garden Shed At The Backyard & A Work Shed With Hydro!!In The Side Yard. There Is One Deck At The Backyard And Another Concrete Deck In The Side Yard. Ample Driveway Parking Located Close To Schools, Parks Transit, And Shopping. This Move-In-Ready Home Offers Comfort, Convenience, And Community All In One. (id:53661)
713 - 70 Town Centre Court
Toronto, Ontario
Introducing a stunning offering: the luxurious E Q 1 Condo crafted by Monarch. This remarkable residence presents a cozy ambiance with 2 Bed, each featuring expansive windows, and 2 Wr. Enjoy the captivating north-facing view, accompanied by a thoughtfully designed layout that exudes a sunny and bright atmosphere through its floor-to-ceiling windows. The kitchen boasts a granite countertop, while an open balcony offers a delightful space for relaxation. Situated mere steps away from the subway station, YMCA, Scarborough Town Centre, Civic Centre, and the bus terminal, this location ensures convenience and accessibility. Additionally, easy access to Highway 401 and proximity to a supermarket further enhance the allure of this remarkable property. Experience peace of mind with the presence of 24-hour concierge security and ample visitor parking. (id:53661)
1307 - 65 Mutual Street
Toronto, Ontario
One Year New Ivy Condo. Prime location in the heart of Downtown.walking distance, discover the Eaton Center, Yonge-Dundas Square, Toronto Metropolitan University, and easy access to the Subway and Underground PATH.Spacious and bright 1+ den with 1 Full huge Bathroom . Floor to ceiling windows ,built-in appliances. Den Can be Used As Second Bedroom (id:53661)
306 - 99 John Street
Toronto, Ontario
Welcome To This Gorgeous Pj Condo Located At The Centre Of Financial And Entertaining District. This One Plus Den Suite Features A Functional Open Concept Layout With Floor To Ceiling Windows. Den Can Be Seperated As Second Bedroom. 666 Sqft, 9 Ft. Ceiling, High-Quality Laminate Floor Though-Out. Modern Kitchen With Stainless Steel Appliances. Great Amenities Including: Outdoor Pool, Rooftop Deck With BBQ Area, Party Room, Gym And Much More. Outstanding Location, Walking Distance To Almost Everything! Restaurants And Grocery Stores Downstairs, Steps To The Path And Public Transit, 5 Mins Walk To 2 Subway Stations, 10 Mins To Ocad, 15 Mins To UofT. Don't Miss This Excellent Opportunity To Live At Such Prime Location (Furniture in images is AI generated) (id:53661)
805 - 8 Wellesley Street W
Toronto, Ontario
Welcome to 8 Wellesley St W - A brand new, never-lived-in luxury condo in the heart of downtown Toronto. This bright and modern 3-bedroom plus den suite offers a thoughtfully designed open-concept layout, elegant finishes, built-in stainless steel appliances, granite countertops, and floor-to-ceiling windows showcasing breathtaking city views. Perfectly located just steps from Wellesley Station, University of Toronto, TMU and the financial district. Enjoy world-class amenities including a state-of-the-art gym, rooftop terrace, co-working spaces, and 24/7 concierge service. Experience luxury urban living at its finest! (id:53661)
Ph5 - 88 Broadway Avenue
Toronto, Ontario
Welcome to Penthouse 5 at 88 Broadway, where elegance and style meet location. There is a lot you will appreciate about this spacious, light-filled, two bedroom, two bathroom, 985 square foot corner unit. The large foyer with closet creates an ideal separation of space and an added sense of privacy. Of particular note is the large primary bedroom with ensuite and large walk-in closet. The dining and living room (with walkout to balcony), feature a clear view looking north and west. The living room includes custom built-in cabinets with a Murphy bed and sliding frosted glass doors separating the living and dining rooms. This versatile space can function as a guest room. The property also features ten foot smooth finished ceilings throughout, hardwood flooring throughout, and crown moulding in the living room, dining room, and foyer. Comes with one parking spot and two lockers. Building Amenities Include 24-Hour Concierge, Gym, Indoor Pool, Party Room and 9th Floor Terrace With Bbq. **EXTRAS** Location Offers Quick Access To Shops, Pubs & Restaurants In Yonge And Eglinton. Short Walk To Ttc. In Catchment area For North Toronto Collegiate. (id:53661)
2701 - 33 Bay Street
Toronto, Ontario
Meticulously Maintained 1 Bedroom + Den at the Coveted Pinnacle Centre on Bay! This high-floor suite offers stunning southwest views and a spacious open-concept layout. The versatile den is perfect for a home office or can be used as a second bedroom. Approximately 660 sq ft plus a 70 sq ft balcony. Prime downtown location with easy access to the Financial District, Union Station, Scotiabank Arena, and the Waterfront. Enjoy first-class amenities including an indoor Pool, Gym, Tennis & Squash Court, Putting Green, Theatre, Cyber Lounge/Business Center, Yoga Room, Party Room, 24-hour Security, Visitor Parking, and more - all in the heart of the city! (id:53661)
208 - 188 Spadina Avenue
Toronto, Ontario
Spoiler alert: you're never going back to 800 square feet after this one! Because coming home to 1600 square feet of your very own living space is a feeling that never gets old. Professionally updated from top to bottom and situated in a discrete mid-rise building with zero elevator wait times, this is grown-up city living the way it should be. Toronto never looked better from here, with heritage brick and beam buildings framing the view, and the skyline beyond providing the backdrop. Take it in from your generously sized balcony, west facing to welcome the morning light. Inside, avail yourself of any living configuration that suits your needs. Hosting a few friends is all of a sudden a stress free proposition, and work from home is a pleasure. The bedrooms are expansive and fit any size bed, and the bathrooms are luxuriously appointed. Storage is plentiful. There's only one other suite on the entire second floor, so the vibe is discrete. There's a pool, gym, courtyard and reading room also on this floor, all of which are never crowded and will come to feel like your own. If you love downtown living but are over living in tiny glass condo boxes with tedious elevator wait times and parcels overflowing the lobby, Suite 208 could be the one for you. (id:53661)
1111 - 252 Church Street
Toronto, Ontario
Brand New-Never Lived In Conner Unit with Southeast Views. Unbeatable High-Demand Downtown Location. Modern, Stylish Kitchen with Built-In High-End Appliances. Open-Concept Kitchen/Living/Dining Room. Floor-to-Ceiling Windows. Excellent Amenities: 24/7 Concierge, State-of-the-Art Gym, Yoga Studio, Golf Simulator, Working Space, Outdoor Patios with BBQ Areas. Walk Score 100. Steps to Toronto Eaton Centre, Ryerson University ( TMU ), Subway, Streetcars, Grocery Stores, Top Restaurants & More , Luxury Downtown Living, Heart of DT Toronto (id:53661)
Ph206 - 31 Bales Avenue
Toronto, Ontario
Welcome to the "Cosmo II". Ideally Located near Yonge/Sheppard in Prime North York Neighbourhood. Short Walk to TTC Subway. Quick Access to Hwy 401. Renovated Lower Penthouse Suite Featuring 2 Bedrooms + Den + 2 Full Bathrooms + Open Balony. Approximately 1,000 s.f.. Soaring 9' Ceilings. Kitchen with Eat-In Area & Window. Large Balcony Overlooking Lush Green Garden Space of Neighbouring Property. State of the Art Recreational Facilities. 24-Hr Concierge. Steps To Yonge Street, Cafes, Restaurants, Shopping, Banks, Theatres & More! One Parking Space & One Storage Locker. No Pets & Non-Smokers. Available Immediately. (id:53661)
20 Sonata Crescent
Toronto, Ontario
Discover This Elegant, Expertly Designed Family Home On One Of Denlows Most Prestigious Streets. Offering 4+1 Bedrooms, 4 Bathrooms, & Three Spacious Levels, This Residence Features Refined Finishes And A Professionally Landscaped Backyard Oasis With In-ground Pool. Enter A Grand Tiled Foyer With Custom-Designed Double Front Doors. Herringbone Hardwood Flows Through The Hallway With Detailed Wainscotting. The Sunlit Living Room Offers Pot Lights & A Picture Window, Overlooking The Front Garden, While The Formal Dining Room Boasts Cornice Moulding, Wainscotting, Wallpaper Accents, & A Large Window Overlooking The Pool. The Chefs Kitchen Features An Oversized Island With Breakfast Bar, Stone Counters, Custom Backsplash, And Premium Built-In Appliances. Enjoy A Double Stainless Farmhouse Sink, Custom Cabinets With Custom Frosted Glass Accents, Tile Floors, And Built-In Desk. The Breakfast Area Opens To The Backyard Via French Doors & Includes Pane-In-Pane Window Blinds. Relax In The Cozy Library/Family Room With Gas Fireplace, California Shutters, Built-In Buffet, Decorative Floating Shelves, & Walkout To The Stone Patio. A Stylish Powder Room & Functional Laundry/Mud Room With Side Door Access To The Yard Complete The Main Level. Ascend To The 2nd Floor. The Primary Suite Showcases Hardwood Floors, Pot Lights, Three-Pane Picture Window, His & Hers Mirrored Closets, And A Spa-Like 6-Piece Ensuite With Whirlpool Tub, Stand-Alone Shower, Bidet, Skylight, And Backyard Views. Three Additional Bedrooms Include Built-Ins, Large Windows, And Ample Closet Space. A 4-Piece Family Bath, Elegant Circular Staircase With Wainscotting And Hardwood Add To The 2nd Floor Charm. In Your Fully-Finished Basement Find A Huge Rec Room With Storage, Bonus Bedroom, 3-Pc Bath, Kitchen, & Office/Hobby Space With Built-Ins Provide Multi-Functional Use. Retreat Outdoors Oasis. Fully Fenced And Landscaped With Kidney-Shaped Pool, Spa, Gas Bbq Hookup. **NEW ROOF, FURNACE & AC 2024** (id:53661)

